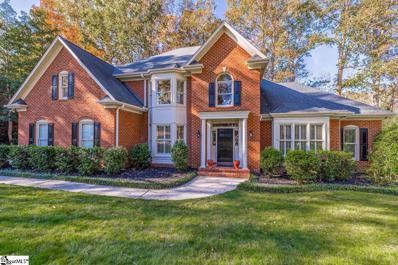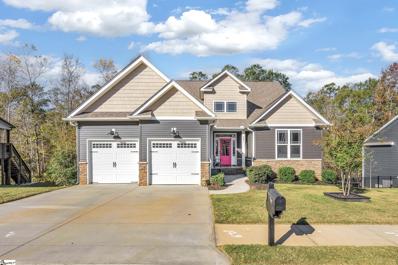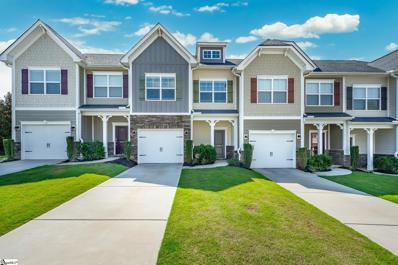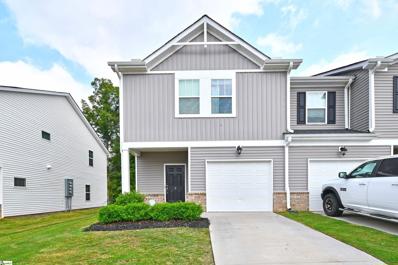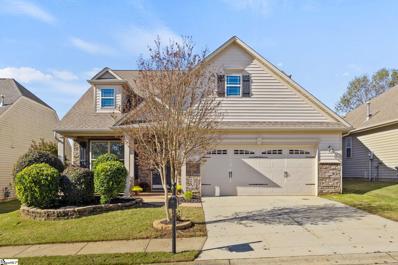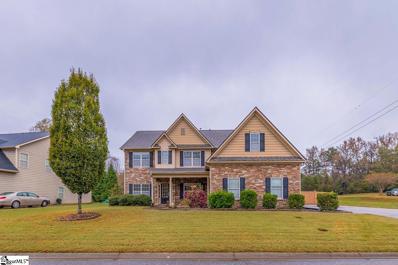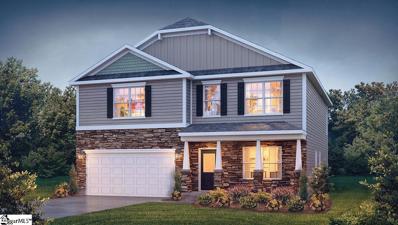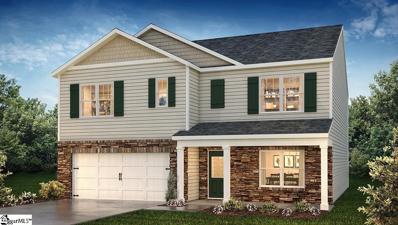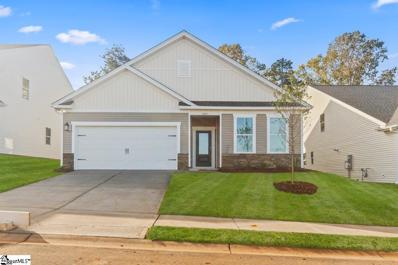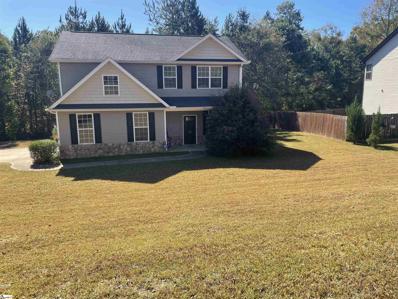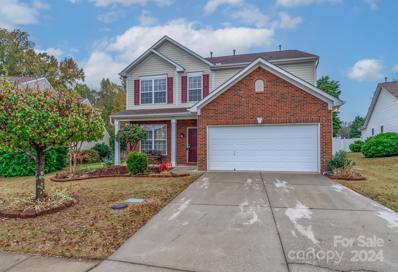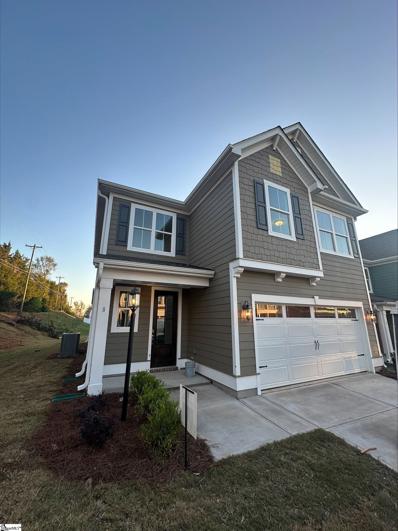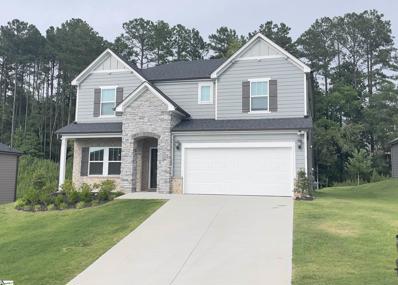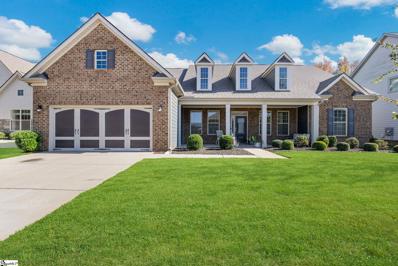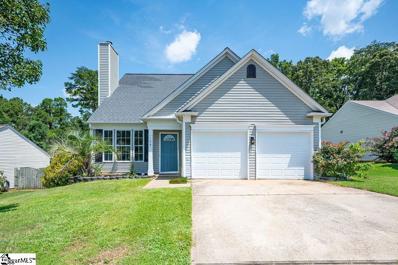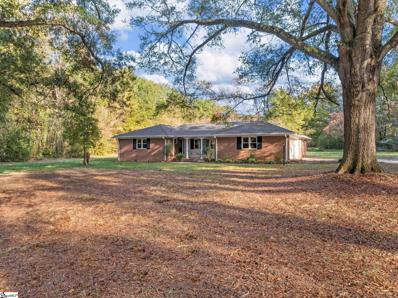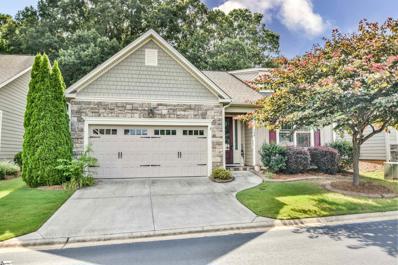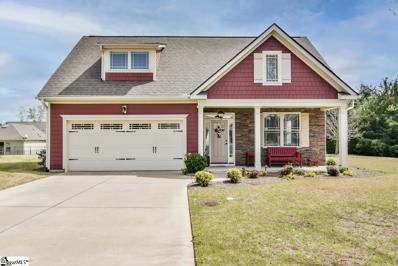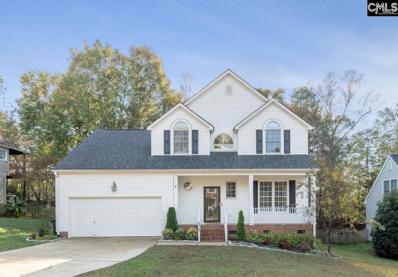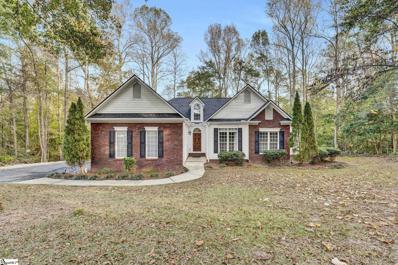Simpsonville SC Homes for Sale
- Type:
- Other
- Sq.Ft.:
- n/a
- Status:
- NEW LISTING
- Beds:
- 4
- Lot size:
- 0.4 Acres
- Year built:
- 1994
- Baths:
- 4.00
- MLS#:
- 1541990
- Subdivision:
- River Walk
ADDITIONAL INFORMATION
Nestled in the highly sought-after River Walk neighborhood, this exquisite 4-bedroom, 3.5-bath home offers over 3700 square feet of luxurious living space. Situated on the serene 4-mile walking trail, the property provides a tranquil escape with the soothing sounds of flowing water just steps from your backyard, making it the perfect retreat after a long day. As you step inside, you're greeted by an inviting floor plan with soaring 9-foot ceilings on the main level. The living room, which could easily serve as a private office or study, features newly added doors for added seclusion and comfort. The spacious flex room offers flexibility, ideal as a fifth bedroom, playroom, or home theater. The heart of this home is its beautifully renovated kitchen, complete with custom cabinetry, granite countertops, sleek tile backsplash, top-of-the-line appliances. The design makes it a perfect space for family gatherings and entertaining guests. You'll love the upgraded finishes, including light fixtures, updated plumbing hardware, and plantation shutters throughout. The dining room is a statement piece, featuring elegant wood wainscoting and a gorgeous trey ceiling. The master suite is a true sanctuary, offering a spacious layout, a stylish trey ceiling, and hardwood flooring. The en-suite bath includes a luxurious whirlpool tub, separate shower, dual vanities, and a large walk-in closet. Like to entertain and enjoy the outdoors? Step out onto the newly painted deck that spans the back of the house. You have the best of both worlds, open to the outdoors, but privacy due to the trees and creek. This home also boasts two attics, the first is a shelved, walk-in floored attic on the second floor and the entire third floor is a large floored attic as well. The home also boasts practical upgrades like an irrigation system for easy lawn maintenance and fresh, modern touches, including new hardware and fixtures throughout. Key Features: 4 Bedrooms, 3.5 Bathrooms Spacious Flex Room – Can Be Used as a 5th Bedroom Renovated Kitchen with Granite Countertops, Custom Cabinets, Tile Backsplash & Appliances Hardwood Floors in Master Bedroom Whirlpool Tub & Separate Shower in Master Bath Wood Wainscoting in Dining Room & Trey Ceiling in Master Bedroom 9' Ceilings on Main Level Private Office/Study with Added Doors for Privacy Plantation Shutters Throughout 2 attics Screened-in Porch Overlooking the Scenic Walking Trail Irrigation System for Lawn Care Large deck spanning the back of the home Steps from the River Walk 4-Mile Walking Trail Community Amenities: Tennis & Pickleball Courts Swimming Pool Clubhouse Playground In addition to the tranquil setting, River Walk offers fantastic community amenities, including well-maintained tennis & pickleball courts, a sparkling pool, a clubhouse for social gatherings, and a playground for the little ones. Perfect for families or those who love an active lifestyle, these amenities are just a short walk or bike ride away. Located in Simpsonville's desirable 29681 zip code, this home offers both peace and convenience with easy access to local shops, restaurants, and schools. Don't miss your chance to own this meticulously updated gem in one of the most desirable communities in the area. Schedule your showing today!
$439,900
321 Brenleigh Simpsonville, SC 29680
- Type:
- Other
- Sq.Ft.:
- n/a
- Status:
- NEW LISTING
- Beds:
- 4
- Lot size:
- 0.2 Acres
- Year built:
- 2021
- Baths:
- 3.00
- MLS#:
- 1541973
- Subdivision:
- Park Ridge
ADDITIONAL INFORMATION
Experience the breathtaking views from this beautiful one-and-a-half-story home with an unfinished walk-out basement. Designed for seamless indoor-outdoor living, it features two screened porches, a grilling deck, a viewing deck, and a dedicated firepit area. The property overlooks a lush expanse of Southside Park's wooded landscape, with a neighborhood path leading to the park’s pickleball courts, soccer fields, playground, and the Discovery Park pool. Inside this 3-year-old home, you’ll find an open floor plan with soaring ceilings and large windows across the back, inviting an abundance of natural light and giving the feel of living in a treehouse. The kitchen is a standout, with white cabinetry, quartz countertops, and striking navy mermaid-scale tile accents. Off the kitchen, discover a custom pantry in the laundry room—ideal for extra storage. The primary bedroom offers two walk-in closets and an en-suite bath with dual vanities and a floor-to-ceiling tile shower. Two additional bedrooms and a full bath complete the main level, while upstairs, there’s a fourth bedroom, a third full bath, and a loft. The expansive unfinished walkout basement is currently used as a workshop, gym, and storage room. 321 Brenleigh Court has it all—outdoor spaces, scenic views, and a prime location between Simpsonville and Mauldin. Call to schedule your showing today!
- Type:
- Other
- Sq.Ft.:
- n/a
- Status:
- NEW LISTING
- Beds:
- 3
- Lot size:
- 0.05 Acres
- Year built:
- 2020
- Baths:
- 3.00
- MLS#:
- 1534557
- Subdivision:
- Grandview Townes
ADDITIONAL INFORMATION
Charming 3-Bed, 2-Bath Energy-Efficient Townhome in Simpsonville Discover your dream home in this beautifully maintained 3-bedroom, 2-bathroom townhome, ideally situated in the heart of Simpsonville, right off W Georgia Rd. Enjoy the convenience of having shopping, groceries, and downtown Simpsonville just moments away, ensuring all your needs are within easy reach. This delightful, energy-efficient townhome offers a perfect blend of comfort and convenience. The spacious layout includes a large walk-in closet in the master bedroom, and the master bathroom features a shower with a separate tub for ultimate relaxation. The monthly HOA fee covers all lawn and landscaping maintenance, allowing you to enjoy a hassle-free lifestyle. Additionally, the home comes equipped with home security equipment and the community offers various perks that enhance your living experience. Affordable and move-in ready, this home is everything you need. Don’t miss the opportunity to make it yours and experience the best of Simpsonville living.
$242,999
9 Beachley Simpsonville, SC 29680
- Type:
- Other
- Sq.Ft.:
- n/a
- Status:
- NEW LISTING
- Beds:
- 3
- Lot size:
- 0.07 Acres
- Year built:
- 2022
- Baths:
- 3.00
- MLS#:
- 1541934
- Subdivision:
- Townes At Garrison Grove
ADDITIONAL INFORMATION
Step into luxury with this stunning, practically brand-new energy-efficient townhome that's waiting to welcome you home. Say goodbye to maintenance worries as lawn and exterior upkeep are all covered by the monthly HOA fee. Meritage Homes' renowned energy-saving features will not only provide you with a quieter, healthier lifestyle but also save you thousands on utility bills. As you enter this move-in ready 3BR/2.5BA end unit townhome, you'll be greeted by an open-concept layout that effortlessly connects the main living area, creating the perfect space for both everyday living and entertaining. The spacious kitchen, complete with an island, granite countertops, stainless steel appliances, a gas range, and a walk-in pantry, is a chef's dream. Venturing to the second floor, you'll find a versatile loft area that can be transformed into a second family space, an office, or a personal workout area. The primary bedroom offers a walk-in closet and an en-suite bathroom with double sinks and an oversized shower. Additionally, there are two more bedrooms with generous closet space, a shared full bath, and a large laundry room to make chores a breeze. Perfectly situated in Simpsonville, this home is located in a USDA area with easy access to the interstate, southern connector, and an abundance of shopping and dining options. Don't miss out on this incredible opportunity for a lifestyle upgrade!
$385,000
12 Penrith Simpsonville, SC 29681
- Type:
- Other
- Sq.Ft.:
- n/a
- Status:
- NEW LISTING
- Beds:
- 3
- Lot size:
- 0.13 Acres
- Year built:
- 2013
- Baths:
- 3.00
- MLS#:
- 1541936
- Subdivision:
- Villages At Windsor
ADDITIONAL INFORMATION
Welcome to this stunning 3BR/2.5BA in sought after Villages at Windsor. Located perfectly in close proximity to grocery stores, boutiques, restaurants, physician's offices and interstates. As you enter the home from the wide front porch, you will immediately notice the soaring ceilings and the open floorplan of this home. The home office is just off the foyer and separated by French Doors. The details of the chair rails and heavy moldings flow from the foyer to the office area. The room's double windows allow natural light in and views of the front porch. The family room is gorgeous with its gas log fireplace which is flanked by two large windows. The large niche above the fireplace provides room for your favorite piece of artwork. The family room and kitchen make this space the true hub of the home! The stainless appliances, granite topped bar area, rich cherry-colored cabinets, and closet pantry make this an amazing space for creating a quiet family dinner or a feast for a large get-together with friends and family. The intimate breakfast/dining area is a true extension of the kitchen and family room. Don't miss the bright, sun-filled sunroom which would be an amazing spot to drink your morning cup of coffee. The primary bedroom is on the main level and provides a true escape from a hectic day. The primary on-suite has dual vanities, a huge walk-in closet, garden tub, separate shower, water closet, and linen closet. The laundry room and 1/2 bath are tucked just off the hallway to the primary suite. The "drop zone" as you enter home from the garage has hooks and closet for backpacks, coats, etc. Upstairs you will find a large loft for TV or video game play. Off the loft area are two secondary bedrooms and a shared hall bath. The backyard living space is a private oasis with a covered patio complete with retractable shades. WELCOME HOME!!
Open House:
Saturday, 11/30 1:00-3:00PM
- Type:
- Other
- Sq.Ft.:
- n/a
- Status:
- NEW LISTING
- Beds:
- 5
- Lot size:
- 0.25 Acres
- Year built:
- 2011
- Baths:
- 3.00
- MLS#:
- 1541877
- Subdivision:
- Ravenwood - 031
ADDITIONAL INFORMATION
Your perfect family home awaits in Ravenwood, just minutes from everything in the popular Five Forks area! Enter the front door to an open floor plan with a proper Dining Room and a dedicated Office! There is one bedroom and one full bath downstairs for guests and four bedrooms and two full baths upstairs for your growing household. Upstairs, you will love the loft that is a gamer’s dream, play area, or media room. The laundry room is conveniently located beside the enormous primary bedroom. Compete with a primary bath with dual sinks, a separate shower and tub, a linen closet, and a ginormous primary closet that you must see to believe! Three additional bedrooms upstairs are separate from the primary and share another full bath. Back downstairs, enjoy the custom screen porch overlooking a fenced yard with loads of privacy! And the custom blinds, specially made for the porch, will convey! Enjoy a fully loaded kitchen made for entertaining while guests mingle throughout the well-thought-out flow to the great room. Parking is a breeze, with an extra pad added to the driveway leading to the three-car garage. Do you need storage? I challenge you to fill the additional storage in the garage and throughout the home! Outside, enjoy the privacy of woods behind you and an easement to the side. One owner home, with a new roof installed in 2023 and HVAC replaced in 2017. Don’t let this one slip away; schedule a showing today!
$373,690
100 Redditch Simpsonville, SC 29680
- Type:
- Other
- Sq.Ft.:
- n/a
- Status:
- NEW LISTING
- Beds:
- 4
- Lot size:
- 0.27 Acres
- Baths:
- 3.00
- MLS#:
- 1539766
- Subdivision:
- Hartridge Manor
ADDITIONAL INFORMATION
Final Phase!! Welcome to Hartridge Manor! This must-see community offers the best of both worlds with a private resort style pool, and cabana with outdoor fireplace and gathering spaces, conveniently located just minutes from I-385 and all of the desired locations for shopping, dining, parks, schools, and MORE! Hartridge Manor offers an award-winning series of floorplans including ranch and 2-story homes with unmatched included features, and built with integrity by America’s Largest Home Builder since 2002. This active community is perfect for all lifestyles! Call today for more information or to schedule your private tour!
$359,900
105 Bayridge Simpsonville, SC 29680
- Type:
- Other
- Sq.Ft.:
- n/a
- Status:
- NEW LISTING
- Beds:
- 5
- Lot size:
- 0.16 Acres
- Baths:
- 3.00
- MLS#:
- 1535284
- Subdivision:
- Hartridge Manor
ADDITIONAL INFORMATION
FINAL PHASE!! Welcome to Hartridge Manor! This must-see community offers the best of both worlds with a private resort style pool, and cabana with outdoor fireplace and gathering spaces, conveniently located just minutes from I-385 and all of the desired locations for shopping, dining, parks, schools, and MORE! Hartridge Manor offers an award-winning series of floorplans including ranch and 2-story homes with unmatched included features, and built with integrity by America’s Largest Home Builder since 2002. This active community is perfect for all lifestyles! Call today for more information or to schedule your private tour!
$333,900
207 Penland Simpsonville, SC 29680
- Type:
- Other
- Sq.Ft.:
- n/a
- Status:
- NEW LISTING
- Beds:
- 3
- Lot size:
- 0.12 Acres
- Baths:
- 3.00
- MLS#:
- 1537803
- Subdivision:
- Cedar Shoals
ADDITIONAL INFORMATION
Brand new, energy-efficient home available by Mar 2025! Bold Sophistication Package. Prep dinner at the kitchen island while catching up with family in the open-concept living area. Upstairs, the loft makes an ideal play or media room. Across the hall, a spacious walk-in closet and dual-sink ensuite bath complement the primary suite. Now selling in Simpsonville. Cedar Shoals - Heritage Collection is conveniently located near Simpsonville, Mauldin, and Greenville with outdoor parks such as Conestee Park just minutes away. This community features open-concept energy-efficient floorplans with spacious great rooms, back patios, and luxurious primary suites. Join the interest list today. Each of our homes is built with innovative, energy-efficient features designed to help you enjoy more savings, better health, real comfort and peace of mind.
- Type:
- Other
- Sq.Ft.:
- n/a
- Status:
- Active
- Beds:
- 3
- Lot size:
- 1.25 Acres
- Year built:
- 1975
- Baths:
- 2.00
- MLS#:
- 1541845
ADDITIONAL INFORMATION
Welcome to your future country retreat! This charming ranch-style home sits on 1.25 acre of serene countryside in Simpsonville, SC, offering the perfect blend of privacy and convenience. Just minutes from I-185, you'll enjoy easy access to everything while still savoring the peace of rural living. Bring your vision and a little TLC to make this house your own! With spacious grounds, there's ample potential for gardening, outdoor entertaining, or expanding your dream homestead. Whether you're a first-time buyer, investor, or looking for a quiet getaway, this property's potential is limitless. Plus, it may qualify for USDA financing, making homeownership even more accessible. This home is being sold as-is, giving you the freedom to shape it to your style and needs. Don't miss the opportunity to create your own countryside escape!
$367,075
1207 Maridian Simpsonville, SC 29681
- Type:
- Other
- Sq.Ft.:
- n/a
- Status:
- Active
- Beds:
- 5
- Lot size:
- 0.16 Acres
- Baths:
- 5.00
- MLS#:
- 1541807
- Subdivision:
- Crown Pointe
ADDITIONAL INFORMATION
The Jefferson plan offers 4 bedrooms, 2.5 bathrooms, and a 2-car garage for a perfect family home. Open-concept layout of kitchen, breakfast area, and family room fosters togetherness for entertaining. Primary bedroom on main level, features dual sinks and a luxurious shower for relaxation. Upstairs, three bedrooms, a full bath, and a flex area provide ample space for family or guests.
- Type:
- Other
- Sq.Ft.:
- n/a
- Status:
- Active
- Beds:
- 4
- Lot size:
- 0.17 Acres
- Baths:
- 3.00
- MLS#:
- 1541812
- Subdivision:
- Morning Mist
ADDITIONAL INFORMATION
As you enter the home, you will immediately notice the wide hallways and abundant space throughout this home. The Kingsley Model will have ample space for gatherings in this downstairs entertaining area that has a MUST SEE GOURMET KITCHEN with a walk-in pantry and storage closet. There is both a Dining Space and a Breakfast area and an oversized island. The Cabinet Space will make you swoon. The Family Room will allow a cozy setting around the Fireplace. There is a den/study/office space to use as you please with French Doors. The Primary Bedroom is large and the Tile Shower is both pleasing for aesthetics and use. The Connecting Bedrooms upstairs flank Loft area that allows personal space to enjoy. This is truly a plan that you will want to live in.
$299,900
100 Redcoat Simpsonville, SC 29680
- Type:
- Other
- Sq.Ft.:
- n/a
- Status:
- Active
- Beds:
- 4
- Lot size:
- 0.58 Acres
- Year built:
- 2013
- Baths:
- 3.00
- MLS#:
- 1540253
- Subdivision:
- Baywood Place
ADDITIONAL INFORMATION
Great 4 bedroom colonial nestled on wooded scenic lot. Large living room leads to spacious kitchen with granite countertops, appliances, and stainless steel sink. Spacious dining room/eat in kitchen leads to covered patio. 2nd floor offers 4 bedrooms and laundry room. Owner's suite offers large walk in closet and bath with double sink vanity, garden tub, and shower. Come see it today!!
$375,000
42 Farmbrook Simpsonville, SC 29681
- Type:
- Other
- Sq.Ft.:
- n/a
- Status:
- Active
- Beds:
- 4
- Lot size:
- 0.21 Acres
- Year built:
- 2003
- Baths:
- 3.00
- MLS#:
- 1541772
- Subdivision:
- Autumn Trace
ADDITIONAL INFORMATION
Welcome to this beautifully maintained home in the highly desirable Autumn Trace neighborhood! Step through the spacious front porch to find a welcoming sitting room that flows into a formal dining room, perfect for hosting gatherings. The open-concept kitchen overlooks a cozy living room with a fireplace, creating an inviting space for family and friends. Upgraded flooring on the main level, installed just two years ago, adds warmth and charm. Upstairs, the primary suite boasts vaulted ceilings, a luxurious ensuite with a separate shower and soaking tub, and an expansive walk-in closet. Three additional bedrooms and a full hallway bathroom are also upstairs for use as guest suites, a home office, or even storage! The walk-in laundry room completes the upper level for added convenience to your daily living. Recent upgrades include tiling in the laundry room, hall bathroom, and primary suite bathroom and closet. Outside, relax or entertain on the patio with views of the spacious backyard or take a quick stroll to enjoy the neighborhood pool and playground. With its prime location just minutes from 385 and Woodruff Road, you have the luxury of privacy combined with easy access to shopping and dining. The cherry on top? This home also boasts the HOA fees being paid off through 2028. Don't miss the chance to make this lovely home yours!
- Type:
- Single Family
- Sq.Ft.:
- 2,118
- Status:
- Active
- Beds:
- 4
- Lot size:
- 0.2 Acres
- Year built:
- 2005
- Baths:
- 3.00
- MLS#:
- 4199653
- Subdivision:
- Autumn Trace
ADDITIONAL INFORMATION
Spacious 4-bedroom, 2.5-bathroom home nestled in the desirable Autumn Trace subdivision. This well-maintained home offers an inviting layoutwith light-filled rooms and ample space for all. The property is priced to sell and simply awaits a new owner ready to add their personal touch!Located on a generous lot within a community known for its amenities, including a pool, playground, sidewalks, and clubhouse, this homeprovides the perfect blend of convenience and comfort. Its prime location near shopping, dining, downtown Simpsonville, and easyaccess to I-385 makes everyday living a breeze. This home is a fantastic opportunity for buyers seeking a solid property in a welcomingneighborhood. Schedule your showing today and imagine the possibilities that await you in this wonderful home.
- Type:
- Other
- Sq.Ft.:
- n/a
- Status:
- Active
- Beds:
- 3
- Lot size:
- 0.11 Acres
- Year built:
- 2024
- Baths:
- 3.00
- MLS#:
- 1537073
- Subdivision:
- The Settlement
ADDITIONAL INFORMATION
Bringing Lowcountry style to Greenville! Home is under construction and has three bedrooms, two and a half bathrooms, The masterfully designed kitchen includes upgraded cabinets, tile back splash, & quartz countertops. Mohawk Laminate flooring extends throughout main living areas. The Settlement is a new master planned community located in the heart of booming Simpsonville. The Settlement’s mixed-use development offers new single-family homes with our signature Lowcountry charm. At The Settlement you get the luxury of an exclusive suburban community with many desired amenities planned to include, pool, playground, fire pit, stunning seating areas overlooking ponds, commercial spaces, and parks. Located just minutes from downtown Simpsonville where many events are planned throughout the year, as well as the Farmers Market, dining, and shopping. The Settlement is just 25 minutes from charming downtown Greenville! See on-site agents for details. *Under Construction*
$750,000
100 Bentwater Simpsonville, SC 29680
- Type:
- Other
- Sq.Ft.:
- n/a
- Status:
- Active
- Beds:
- 5
- Lot size:
- 0.48 Acres
- Baths:
- 4.00
- MLS#:
- 1541702
- Subdivision:
- Weatherstone
ADDITIONAL INFORMATION
Perfection defined at this stately 5br/4ba home in prestigious Weatherstone. Situated on a pristine corner lot, this picturesque all brick and stone home is the definition of curb appeal and value in today's market. From the moment you step inside you will know "this is the one" as you are greeted by gleaming hardwood floors, paneled walls, and impressive 2-story foyer. Great open concept features tons of volume and natural light providing effortless flow between the great room with fireplace, dining, and kitchen with butler's panty. Entertaining and family life are a dream with the gas cooktop, pot filler, ample cabinet storage, kitchen island, granite countertops and positioned conveniently between the breakfast area and formal dining room. Just steps away, enter the outdoor living space and enjoy the screened porch and rear deck overlooking a flat park-like fully fenced backyard. Imagine having your morning coffee, evening wine, or a Fall football game from this space! Back inside on the main you will find find a corner guest room, full bath, and dedicated office space continuing the theme of versatility. Upstairs you will be wowed entering a massive primary suite fit for a king and queen. This space features tons of square footage, expansive set windows, fireplace, dual vanity, tiled shower, separate garden tub, and his and her closets. Down the hall corridor are 3 bedrooms, jack and jill bathroom, and huge flex room that can accommodate and variety of uses. This established development features a community clubhouse and pool accessed by sidewalk lined streets located in a prime Simpsonville location convenient to shopping, dining, and interstates with easy access to downtown Simpsonville or Greenville. Unrivaled value in today's market for a home that can serve your needs for as long as you wish. Don't miss this great opportunity to live the life you deserve as a price within reach for many!
- Type:
- Other
- Sq.Ft.:
- n/a
- Status:
- Active
- Beds:
- 5
- Lot size:
- 0.24 Acres
- Year built:
- 2021
- Baths:
- 4.00
- MLS#:
- 1534489
- Subdivision:
- Lost River
ADDITIONAL INFORMATION
Welcome to 615 Whitemarsh Ave, a stunning property located in a charming community in Simpsonville, South Carolina. This immaculate real estate gem offers a perfect combination of modern luxury and comfortable living. Boasting 5 bedrooms and 4 bathrooms, this home provides ample space for family and guests. Step inside and be greeted by an inviting open floor plan, where natural light floods every corner, creating a warm and welcoming atmosphere. The spacious living area is perfect for entertaining, while the gourmet kitchen, Granite counter tops, Tile Back splash, equipped with top-of-the-line appliances (wall ovens gas cook top), is a dream come true for any aspiring chef. The master suite is a true oasis, offering a serene retreat at the end of a long day. Complete with tile shower, Double vanity this private haven will exceed all expectations. Additionally, the remaining bedrooms are generously sized and provide flexibility for a growing family or a home office
- Type:
- Other
- Sq.Ft.:
- n/a
- Status:
- Active
- Beds:
- 4
- Lot size:
- 0.23 Acres
- Year built:
- 2019
- Baths:
- 3.00
- MLS#:
- 1541671
- Subdivision:
- Brookhaven
ADDITIONAL INFORMATION
This home is PRISTINE with FABULOUS FINISHES all on one floor! You will fall in love with the central Five Forks/Simpsonville location, open concept living spaces on one level, and privacy: with no neighbors in your backyard. This home has TWO large, covered porch areas to enjoy the beautiful South Carolina weather! You can sit on the southern style front porch and enjoy your tea in the morning and then have a fabulous dinner alfresco on the spacious screened back porch. Head inside this gorgeous ranch plan to find gleaming, timeless hardwood floors, custom updated lighting fixtures that “wow”, and beautiful and serene reed blind treatments on the home’s windows. The foyer of this home is flanked by a dining room complete with custom coffered ceiling treatment and a beautiful flex space/office area with complimenting French doors. The great room is spacious and directly open to the large kitchen and breakfast area. The kitchen is dreamy, light, and bright. Picture being able to host the holidays at your home while everyone sits around the huge quartz island. This kitchen includes a gas cooktop, double wall ovens, microwave that is vented to the exterior of the home, and an awesome walk-in pantry! The primary bedroom suite is split off from all the secondary bedrooms and full baths. The primary has hard wood floors, trey ceiling, roomy walk-in closet, huge full bathroom, expanded spa shower, large double vanity area, and separate toilet room. There are three additional bedrooms on the opposite side of the home and two additional full baths. This home has a walk-in laundry room with storage cabinetry and the backyard is private and tree-lined for privacy. This home is extremely spacious at more than 2700+/- square feet on one level. This is the PERFECT floor plan for so many lifestyles! Close to interstate access and all the shopping on Woodruff Road.
$299,900
109 Valhalla Simpsonville, SC 29681
- Type:
- Other
- Sq.Ft.:
- n/a
- Status:
- Active
- Beds:
- 3
- Lot size:
- 0.23 Acres
- Baths:
- 3.00
- MLS#:
- 1540787
- Subdivision:
- Sparrows Point
ADDITIONAL INFORMATION
ASK LISTING AGENT ABOUT CURRENT SPECIAL! Location and Updates! This beautifully updated property offers the perfect blend of comfort, style, and convenience. Located just minutes from premier shopping and dining destinations, this home is ideally situated for your everyday needs. Zoned for highly rated schools, this vibrant community boasts fantastic amenities, including a sparkling pool, a fun playground, and tennis courts. Inside, you’ll find modern updates such as new flooring and fresh paint throughout, granite countertops, and full kitchen stainless steel appliances, including a refrigerator. The open floor plan is perfect for entertaining and comfortable living, featuring high ceilings and a cozy fireplace. The primary bedroom is conveniently located on the main level, offering privacy and ease of access, while two additional bedrooms and a laundry room are upstairs. Situated on a spacious lot, this home provides plenty of space for outdoor activities. The fully fenced backyard offers privacy and security, making it ideal for entertaining and the patio area is perfect for outdoor dining and relaxation. Don’t miss this opportunity to own a stunning home in Sparrows Point. Schedule your showing today!
- Type:
- Other
- Sq.Ft.:
- n/a
- Status:
- Active
- Beds:
- 3
- Lot size:
- 3.09 Acres
- Baths:
- 3.00
- MLS#:
- 1540608
- Subdivision:
- Spring Forest Estates
ADDITIONAL INFORMATION
Welcome to Spring Forest Estates, a beautifully updated, single-level brick home set on 3.09 level acres. Located in a convenient area close to downtown Simpsonville, Woodruff Rd, Holly Tree Golf Course, schools, shopping & major interstates, this property combines comfort and accessibility. Inside, you'll find an open floorplan with a true foyer & all-new luxury vinyl tile throughout, making the home both stylish & durable. The spacious living room centers around a large masonry wood-burning fireplace, adding warmth & charm. The updated kitchen features new granite countertops, a pantry & stainless GE appliances, including a range, built-in micro-wave, dishwasher & refrigerator. The home offers 3 bedrooms, 2.5 baths & ceramic tile in the bathrooms. The large laundry room, complete with built-in desk & cabinets, sits adjacent to a convenient half bath. Additional upgrades include a new 18-foot garage door with an electric opener & keypad, a new water heater & vinyl-insulated windows. The home is topped with new architectural roofing shingles & an electric heat pump provides efficient heating & cooling and is less than 5 years old. Outdoors, enjoy the covered front porch & a large back patio with a masonry grill---perfect for entertaining. Plenty of room for a future pool and/or additional dwelling as Spring Forest Estates has no limiting HOA. The ground-mounted solar system is owned, providing significant energy savings (ask for documentation). This property is move-in ready & offers plenty of space and modern updates---an ideal place to call home.
$429,000
104 Briarhill Simpsonville, SC 29680
- Type:
- Other
- Sq.Ft.:
- n/a
- Status:
- Active
- Beds:
- 4
- Lot size:
- 0.13 Acres
- Year built:
- 2013
- Baths:
- 2.00
- MLS#:
- 1539136
- Subdivision:
- Cottages At Harrison Bridge
ADDITIONAL INFORMATION
STOP YOUR SEARCH & MOVE IN FOR THE HOLIDAYS! YOUR move-in will be super easy into this lovely 3BR/2BA Simpsonville, SC home with large FLEX (or 4th) room upstairs! From the craftsman hardiboard exterior with stone accent, step into lovely hardwoods that span the whole main level living spaces! The floor plan boasts an open concept with vaulted ceiling over the great room/dining and kitchen area. This custom kitchen is beautiful with granite countertops over rich stained cabinetry, tile backsplash, under counter lighting, soft close drawers, stainless steel appliances including the refrigerator and an updated awesome gas range, plus a spacious pantry! Entertaining just flows here with no one left out with the connected dining area and the great room with gas log fireplace. Off the kitchen, you can appreciate a walk-in laundry room complete with washer and dryer! Step out back to one of my favorite features... the EZE Breeze three-season porch! With so much privacy, imagine spending countless hours here! The primary suite boasts those same beautiful hardwoods, a trey ceiling, a private bath with dual sinks with granite, an oversized tile shower, oil rubbed bronze fixtures, tile flooring, private commode, linen closet, and a nice walk-in closet! WOW! The secondary bedrooms and hall bath have similar features with great closet space. Upstairs check out the spacious FLEX room with TWO great closets! AND, if not enough storage, a HUGE floored WALK-IN attic! Imagine walking into pickup the Christmas tree here! Additional wonderful features specific to this home include a transferable termite bond, plantation blinds throughout, upscale blinds on doors, Sherwin Williams paint, ceiling fans, epoxy flooring in a two-car garage, and MUCH MORE! Wait! There IS more! This nicely maintained beauty is located in the GATED community at the Cottages at Harrison Bridge in Simpsonville, SC which includes a walking trail, lawn and landscaping maintenance, AND shared amenities with the next door community including a pool and playground. Just a couple minutes to shopping, restaurants, interstate access, home care stores, health facilities, and everything you need handy! EASY EASY EASY! Come home to 104 Briarhill Drive and see how easy life can be!
$425,000
15 Edgeridge Simpsonville, SC 29680
- Type:
- Other
- Sq.Ft.:
- n/a
- Status:
- Active
- Beds:
- 3
- Lot size:
- 0.25 Acres
- Year built:
- 2014
- Baths:
- 3.00
- MLS#:
- 1538542
- Subdivision:
- Cottages At Harrison Bridge
ADDITIONAL INFORMATION
Welcome home to 15 Edgeridge Court in Simpsonville, SC on a .25 acre cul-de-sac lot in the well-manicured private and gated community of the Cottages at Harrison Bridge, the most convenient neighborhood to shopping and restaurants on Fairview Road with easy access to the interstate! This 3BR/3BA mostly ranch floor plan features a beautiful open great room/dining/kitchen area with the primary bedroom plus one secondary bedroom all on the main level. With approx 1700SF, this layout is functional, spacious, and easy! Lovely hardwood floors span the common living space with a wonderful amount of natural sunlight. The large great room boasts a gas log fireplace surrounded by glass tile. The custom kitchen comes equipped with SS appliances including dishwasher, range, and microwave plus granite countertops, tile backsplash, pantry, and under counter lighting! Step out back to enjoy your morning coffee in this low maintenance screened in porch overlooking one of the largest and nicest lots in the community! The primary suite here features a trey ceiling, a LARGE walk-in closet, and a private bath with dual sinks, ceramic tile floor, and oversized shower. The secondary bedroom and hall bath are nearby as well as a walk-in laundry room. Upstairs you will find the super-sized third bedroom which can be used for multiple purposes and has a full bathroom as well. Make sure to check out the walk-in attic (STORAGE!) space also. Extra attributes of this lovely property include the hardiboard exterior with stone accent, a covered front porch, a BRAND NEW (2023) architectural roof, a transferable termite bond, a spacious two-car garage with opener, freshly repainted interior making it move-in ready, plantation blinds, and much more! In addition, you can enjoy the awesome amenities shared with Victoria Park including pool, playground, and walking trails PLUS your lawn maintenance is included in the $450 quarterly fee. This one-owner home is super sweet and ready for you! A MUST-SEE FAST! Ask about Special Financing Available!
- Type:
- Single Family
- Sq.Ft.:
- 2,251
- Status:
- Active
- Beds:
- 4
- Lot size:
- 0.33 Acres
- Year built:
- 1994
- Baths:
- 3.00
- MLS#:
- 596673
ADDITIONAL INFORMATION
Seller is offing $5K towards the buyer closing costs! Finally, a great listing in the Desirable Neely Farm Pool Community in Simpsonville! Great Location, Popular Schools, Convenient to I-385 & the Fairview Rd Corridor with lots of good shopping, restaurants and the Regal Theater. This Super Nice 4BR/2.5BA home sits on .30 acre shaded lot with a large 25-foot deck overlooking the back yard, perfect for Summer BBQ's and entertaining! Going inside you'll find the 2-Story Foyer, Beautiful Brazilian Cherry flooring in the Foyer, Great Room & Breakfast Area. Beautiful BRAND-NEW Carpeting in all the bedrooms and bonus room! The Spacious Kitchen has Gorgeous Granite Countertops, Nice 42" Cabinets and Stainless-Steel Appliances. The Large Great Room is 2-Stories with a walkway on the 2nd floor looking down to the main level. The Master Bedroom is on the Main Level and has Trey Ceilings. The Master Bath has Double Sinks, tile floors and a Separate Tub and Shower. Upstairs you'll find the other 3 Secondary Bedrooms with the 4th BR that can be used as a Bonus Room/Man Cave measuring 22x12. This home also has a Formal Dining Room with High Ceilings. Life Just Doesn't get Much Better than this! Hurry before someone else makes it their next home!! Solar panels are paid off! Community features: Clubhouse, Common Areas, Street Lights, Recreational Path, Playground, Pool, Tennis Court(s) all included with the $50 monthly HOA. Room Dimensions: Primary bedroom Features: Walk-In Closet(s) Level: Main Area: 208 Length: 16 Width: 13 Bedroom 2 Area: 168 Length: 14 Width: 12 Bedroom 3 Area: 168 Length: 14 Width: 12 Bedroom 4 Area: 252 Length: 21 Width: 12 Primary bathroom Features: Double Vanity, Full Bath, Shower-Separate, Tub-Separate Dining room Area: 156 Length: 13 Width: 12 Family room Area: 342 Length: 19 Width: 18
- Type:
- Other
- Sq.Ft.:
- n/a
- Status:
- Active
- Beds:
- 4
- Lot size:
- 1 Acres
- Year built:
- 2002
- Baths:
- 3.00
- MLS#:
- 1541622
- Subdivision:
- Coachwood Forest
ADDITIONAL INFORMATION
Nestled on a serene acre of tranquility, this completely updated haven offers the perfect escape from the hustle and bustle of everyday life, while still being just minutes away from the heart of Simpsonville. As you step through the front door, you’ll be greeted by gorgeous hardwood floors that flow seamlessly through the inviting living room, where cozy evenings can be spent by the fireplace, losing yourself in a great book or enjoying a movie night. This open-concept home effortlessly connects the living area to the dining space, which overlooks a picturesque backyard—ideal for family dinners or Taco Tuesday. The chef’s kitchen boasts brand-new granite countertops that extend up the backsplash, complemented by custom cabinetry and stainless steel appliances. Whether enjoying your morning coffee at the bar or catching up on the news at the breakfast table, this space is sure to become a favorite. For those who work from home, a light-filled office, tucked away off the kitchen, offers peaceful views of the lush backyard—creating a perfect balance of productivity and serenity. Venture down the hall to discover the primary retreat, featuring built-in shelving, ample space for a cozy sitting area, and direct access to the expansive back deck. The EnSuite bathroom showcases coordinating granite, dual sinks for your convenience, and a generously sized walk-in closet with custom built-ins, ensuring all your storage needs are met. Across the hall, two well-appointed secondary bedrooms share a spacious bathroom with a brand-new vanity, providing comfort and functionality for family or guests. But that’s not all—head downstairs to the newly constructed basement, a versatile space perfect for separation or entertaining. This area, complete with LVP flooring, features a sophisticated custom bar crafted from beautiful wood accents and an inviting recreational space for gatherings. A full kitchen with brand-new stainless steel appliances adds convenience, while a second master bedroom with double closets and an en suite bathroom completes this remarkable level of living. The basement also includes a large room that can serve as an additional bedroom or ample storage, along with a laundry closet and French doors that lead to a large outdoor patio. Step outside to the expansive, fully fenced backyard, perfect for outdoor activities and gatherings. A gravel parking pad is perfect for your boat or RV, and the electrical double gate adds convenience. Enjoy views overlooking a beautiful creek, enhancing the natural beauty of your private retreat. This home is truly move-in ready, featuring brand-new paint, stylish hardware, modern lighting fixtures, a roof just months old, and a 5-ton HVAC system that’s only a year old, boasting energy efficiency with dual Nest thermostats. Additional features include aluminum gutter guards and a 8-foot privacy fence, among many more. Priced to sell, this home offers the perfect blend of comfort, modern updates, and outdoor living. Schedule your tour today and experience the charm for yourself!

Information is provided exclusively for consumers' personal, non-commercial use and may not be used for any purpose other than to identify prospective properties consumers may be interested in purchasing. Copyright 2024 Greenville Multiple Listing Service, Inc. All rights reserved.
Andrea Conner, License #298336, Xome Inc., License #C24582, [email protected], 844-400-9663, 750 State Highway 121 Bypass, Suite 100, Lewisville, TX 75067
Data is obtained from various sources, including the Internet Data Exchange program of Canopy MLS, Inc. and the MLS Grid and may not have been verified. Brokers make an effort to deliver accurate information, but buyers should independently verify any information on which they will rely in a transaction. All properties are subject to prior sale, change or withdrawal. The listing broker, Canopy MLS Inc., MLS Grid, and Xome Inc. shall not be responsible for any typographical errors, misinformation, or misprints, and they shall be held totally harmless from any damages arising from reliance upon this data. Data provided is exclusively for consumers’ personal, non-commercial use and may not be used for any purpose other than to identify prospective properties they may be interested in purchasing. Supplied Open House Information is subject to change without notice. All information should be independently reviewed and verified for accuracy. Properties may or may not be listed by the office/agent presenting the information and may be listed or sold by various participants in the MLS. Copyright 2024 Canopy MLS, Inc. All rights reserved. The Digital Millennium Copyright Act of 1998, 17 U.S.C. § 512 (the “DMCA”) provides recourse for copyright owners who believe that material appearing on the Internet infringes their rights under U.S. copyright law. If you believe in good faith that any content or material made available in connection with this website or services infringes your copyright, you (or your agent) may send a notice requesting that the content or material be removed, or access to it blocked. Notices must be sent in writing by email to [email protected].
Andrea D. Conner, License 102111, Xome Inc., License 19633, [email protected], 844-400-XOME (9663), 751 Highway 121 Bypass, Suite 100, Lewisville, Texas 75067

The information being provided is for the consumer's personal, non-commercial use and may not be used for any purpose other than to identify prospective properties consumer may be interested in purchasing. Any information relating to real estate for sale referenced on this web site comes from the Internet Data Exchange (IDX) program of the Consolidated MLS®. This web site may reference real estate listing(s) held by a brokerage firm other than the broker and/or agent who owns this web site. The accuracy of all information, regardless of source, including but not limited to square footages and lot sizes, is deemed reliable but not guaranteed and should be personally verified through personal inspection by and/or with the appropriate professionals. Copyright © 2024, Consolidated MLS®.
Simpsonville Real Estate
The median home value in Simpsonville, SC is $400,000. This is higher than the county median home value of $287,300. The national median home value is $338,100. The average price of homes sold in Simpsonville, SC is $400,000. Approximately 70.55% of Simpsonville homes are owned, compared to 24.78% rented, while 4.68% are vacant. Simpsonville real estate listings include condos, townhomes, and single family homes for sale. Commercial properties are also available. If you see a property you’re interested in, contact a Simpsonville real estate agent to arrange a tour today!
Simpsonville, South Carolina has a population of 23,190. Simpsonville is more family-centric than the surrounding county with 37.39% of the households containing married families with children. The county average for households married with children is 32.26%.
The median household income in Simpsonville, South Carolina is $76,412. The median household income for the surrounding county is $65,513 compared to the national median of $69,021. The median age of people living in Simpsonville is 36.6 years.
Simpsonville Weather
The average high temperature in July is 89.8 degrees, with an average low temperature in January of 31 degrees. The average rainfall is approximately 48.2 inches per year, with 2.9 inches of snow per year.
