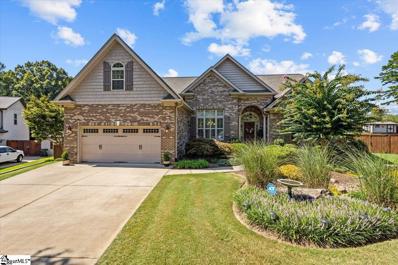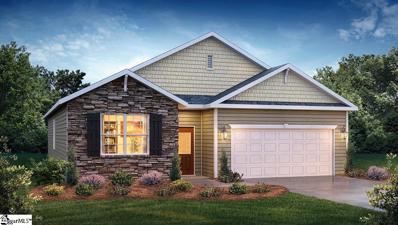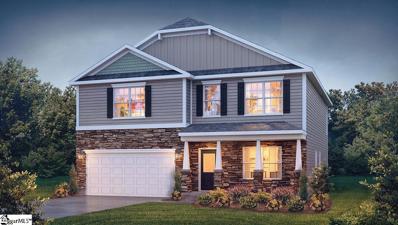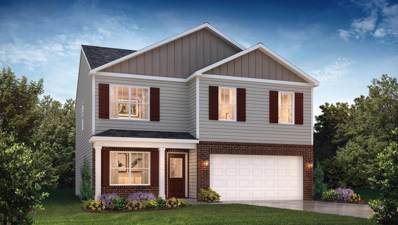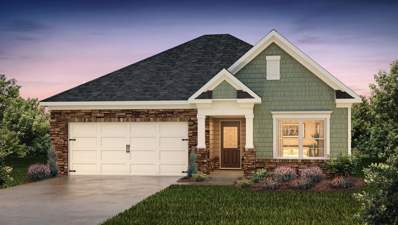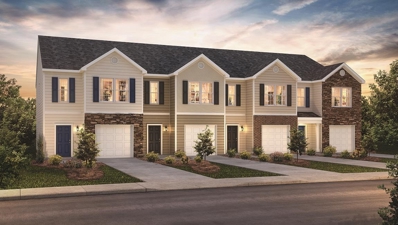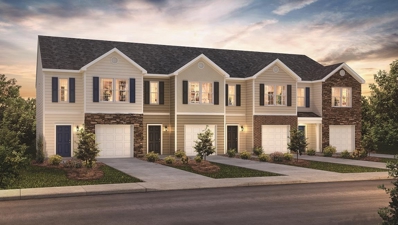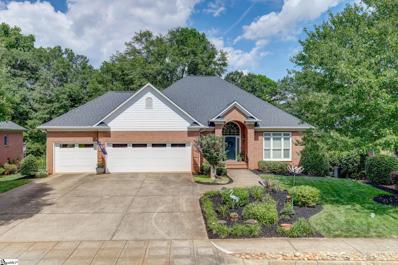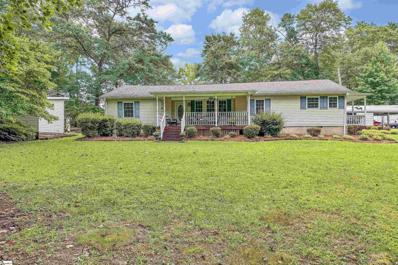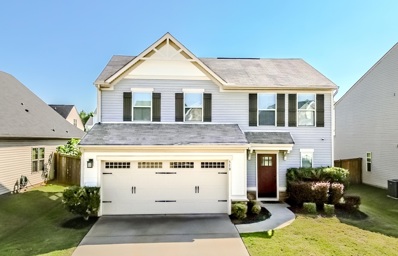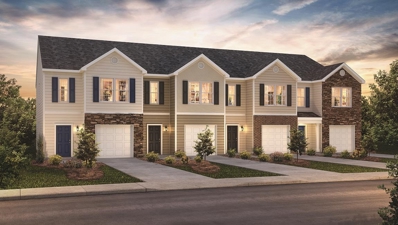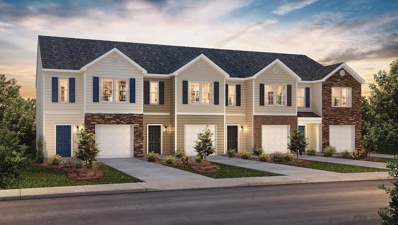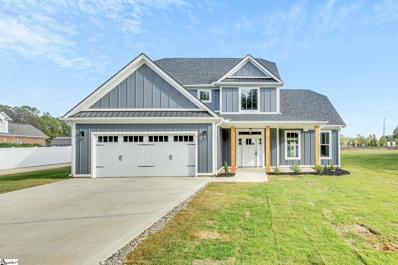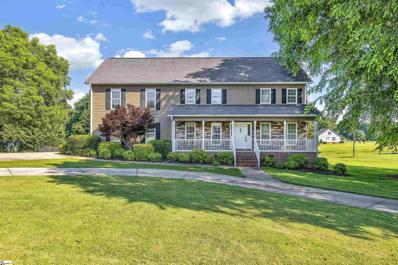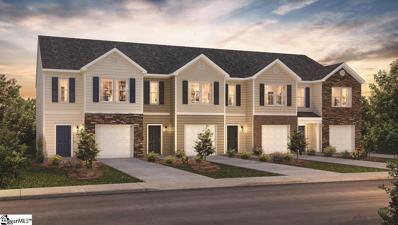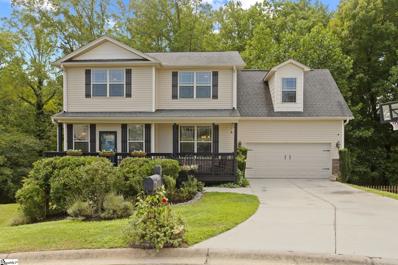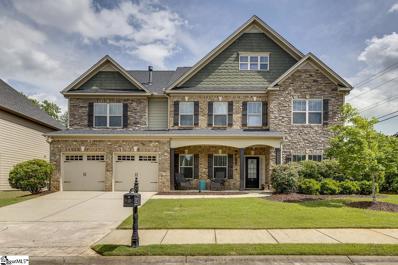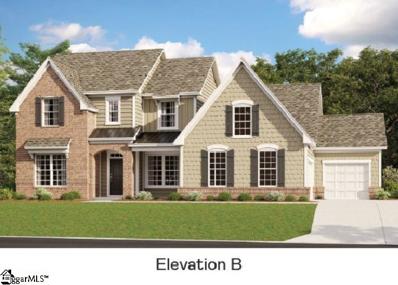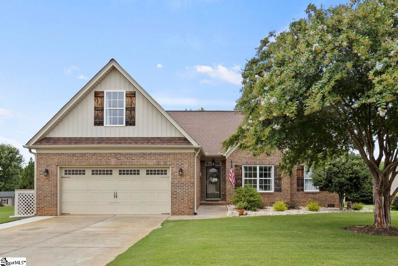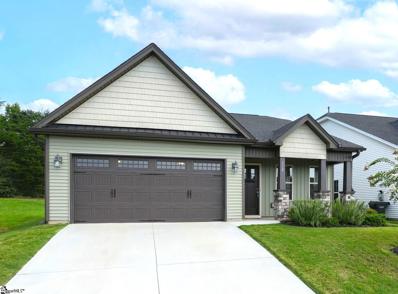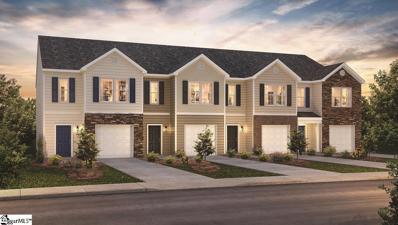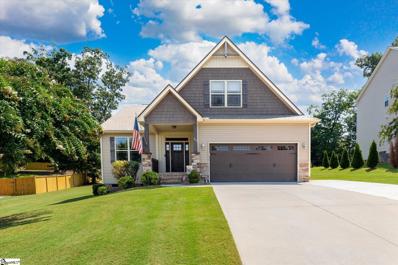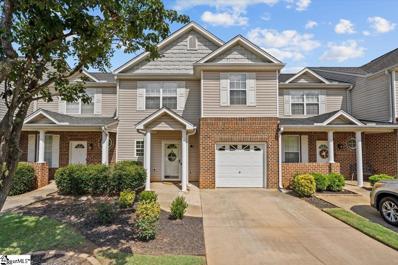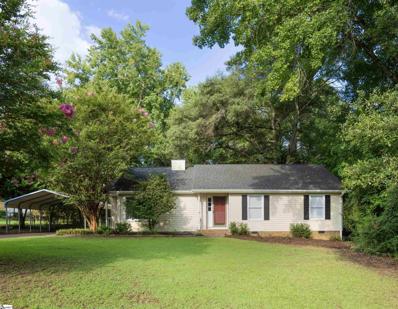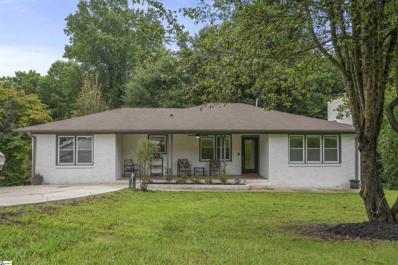Greer SC Homes for Sale
$465,000
504 Mellow Greer, SC 29651
- Type:
- Other
- Sq.Ft.:
- n/a
- Status:
- Active
- Beds:
- 3
- Lot size:
- 0.41 Acres
- Year built:
- 2010
- Baths:
- 2.00
- MLS#:
- 1535692
- Subdivision:
- Boulder Creek
ADDITIONAL INFORMATION
You will fall in love with this meticulously maintained cul-de-sac home and your search will be over! When you get out of the car and notice how well this home is landscaped and the choice of plantings you begin to understand what I mean. Inside a large foyer greets you and leads you into the open living room, dining room and kitchen that is an ENTERTAINER’S DREAM. CROWN MOLDING & HARDWOOD FLOORS throughout the main living area and PLANTATION SHUTTERS as well as custom blinds and shades throughout the home are a few of the first things you notice. The kitchen features STAINLESS APPLIANCES, GRANITE COUNTERS & BREAKFAST BAR WORK ISLAND, some GLASSED CABINET DOORS and BEADBOARD CEILING put the finishing touches on this area. The primary bedroom features DOUBLE LIGHTED TREY CEILING, DUAL VANITIES, TUB and WALK-IN CLOSET. SPLIT BEDROOM FLOOR PLAN + FLEX ROOM above the garage. You will spend many hours in the ENCLOSED BACK PORCH overlooking the FENCED BACK YARD. Extras to take note of are GUTTER GUARDS & FULL YARD SPRINKLER SYSTEM.
$346,500
333 Ridge Climb Greer, SC 29651
- Type:
- Other
- Sq.Ft.:
- n/a
- Status:
- Active
- Beds:
- 4
- Lot size:
- 0.19 Acres
- Year built:
- 2024
- Baths:
- 2.00
- MLS#:
- 1536073
- Subdivision:
- Brookside Farms
ADDITIONAL INFORMATION
Mountain View Community Greer, SC. Brookside Farms welcome’s you to the good life! majestic mountain views, homesites located on gently rolling hills, walking trails that meander through the community leading you atop to the Grand Club house/Open air pavilion where you can enjoy quiet moments of reflection next to the warm and relaxing outdoors fireplace or celebrate life’s special moments in the indoors clubhouse. Here is where all the fun begins! Swim in the 2 spectacular pools, play pickleball, boccie ball, we even have a playground for the children to enjoy playing with their newfound friends. All of this located just minutes from shopping, dining, hospitals and more. This incredibly designed 4 bedroom 1-story plan has a wonderful layout with the primary suite situated to the back of the home, two secondary bedrooms towards the front, and a fourth bedroom on the opposite side of home (perfect for home office or study). The family room has gas log fireplace and is open to the kitchen which features granite counter tops, Whirlpool stainless steel appliances, and walk-in pantry. Primary suite has nice sized walk-in closet and full bath with double bowl sinks (Venetian marble) a roomy 5' shower. Laundry room is a walk-in and located center of the home for maximum convenience. 2-car garage and covered rear porch round out this wildly successful plan. All the homes include the Home is Connected smart home package!!
$384,900
349 Ridge Climb Greer, SC 29651
- Type:
- Other
- Sq.Ft.:
- n/a
- Status:
- Active
- Beds:
- 4
- Lot size:
- 0.25 Acres
- Year built:
- 2024
- Baths:
- 3.00
- MLS#:
- 1536071
- Subdivision:
- Brookside Farms
ADDITIONAL INFORMATION
Mountain View Community Greer, SC. Brookside Farms welcome’s you to the good life! Majestic mountain views, homesites located on gently rolling hills, walking trails that meander through the community leading you atop to the Grand Club house/Open air pavilion where you can enjoy quiet moments of reflection next to the warm and relaxing outdoors fireplace or celebrate life’s special moments in the indoors club house. This is where all the fun begins! Swim in the 2 spectacular pools, play pickleball, boccie ball, we even have a playground for the children to enjoy playing with their newfound friends. All of this located just minutes from shopping, dining, hospitals and more. 2-Story Craftsman Wilmington home with 4 bedrooms, 2.5 baths, and 2800 sq ft. Beautiful Revwood laminate floors throughout the main level. Open kitchen and large great room are perfect for entertaining. Kitchen features granite counters and island, lots of cabinets and stainless-steel appliance package, and large walk-in pantry. All 4 bedrooms have a walk-in closet and are very nice in size. Spacious laundry room also! The primary bedroom measures 19X18 with a large walk-in closet. Primary bath features double sinks and Garden tub and 5' shower. 2-car garage and back patio.
$314,900
348 Ridge Climb Greer, SC 29651
- Type:
- Single Family
- Sq.Ft.:
- 1,991
- Status:
- Active
- Beds:
- 4
- Lot size:
- 0.18 Acres
- Year built:
- 2024
- Baths:
- 3.00
- MLS#:
- 315009
- Subdivision:
- Brookside Farms
ADDITIONAL INFORMATION
Mountain View Community Greer, SC. Brookside Farms welcomeâ??s you to the good life! majestic mountain views, homesites located on gently rolling hills, walking trails that meander through the community leading you atop to the Grand Club house/Open air pavilion where you can enjoy quiet moments of reflection next to the warm and relaxing outdoors fireplace or celebrate lifeâ??s special moments in the indoors club house. Here is where all the fun begins! Swim in the 2 spectacular pools, play pickleball, boccie ball, we even have a playground for the children to enjoy playing with their newfound friends. All of this located just minutes from shopping, dining, hospitals and more. The Belhaven This beautiful home offers a large kitchen, breakfast and living area perfect for entertain while preparing your favorite meal in this open living concept. Upstairs includes a huge owners suite and 3 additional bedrooms. Luxury living at its best with designer kitchens, tile showers, granite counter tops raised vanities with Venetian marble vanity tops in master and all hall baths. Your new home also has a tankless gas water heater and installed garage door opener with 2 remotes. Don't miss out on this amazing home.
$309,900
332 Ridge Climb Greer, SC 29651
- Type:
- Single Family
- Sq.Ft.:
- 1,618
- Status:
- Active
- Beds:
- 3
- Lot size:
- 0.18 Acres
- Year built:
- 2024
- Baths:
- 2.00
- MLS#:
- 315008
- Subdivision:
- Brookside Farms
ADDITIONAL INFORMATION
Mountain View Community Greer, SC. Brookside Farms welcomeâ??s you to the good life! majestic mountain views, homesites located on gently rolling hills, walking trails that meander through the community leading you atop to the Grand Club house/Open air pavilion where you can enjoy quiet moments of reflection next to the warm and relaxing outdoors fireplace or celebrate lifeâ??s special moments in the indoors club house. Here is where all the fun begins! Swim in the 2 spectacular pools, play pickleball, boccie ball, we even have a playground for the children to enjoy playing with their newfound friends. All of this located just minutes from shopping, dining, hospitals and more. This incredibly designed 3 bedroom 1-story plan has a wonderful layout with the primary suite situated to the back of the home, two secondary bedrooms towards the front. The family room has gas log fireplace and is open to the kitchen which features granite counter tops, Whirlpool stainless steel appliances, and walk-in pantry. Primary suite has nice sized walk-in closet and full bath with double sinks (Venetian marble) and 5' shower. Laundry room is a walk-in and located center of the home for maximum convenience. 2-car garage and standard covered porch round out this wildly successful plan. All the homes include the Home is Connected smart home package! Beautiful Revwood laminate floors throughout the main level. except bedrooms.
$244,900
244 Sunriff Greer, SC 29651
- Type:
- Townhouse
- Sq.Ft.:
- 1,429
- Status:
- Active
- Beds:
- 3
- Lot size:
- 0.05 Acres
- Year built:
- 2024
- Baths:
- 3.00
- MLS#:
- 315005
- Subdivision:
- Brookside Ridge
ADDITIONAL INFORMATION
END UNIT!!!! Mountain View Community Greer, SC. Brookside Farms welcomeâ??s you to the good life! majestic mountain views, homesites located on gently rolling hills, walking trails that meander through the community leading you atop to the Grand Club house/Open air pavilion where you can enjoy quiet moments of reflection next to the warm and relaxing outdoors fireplace or celebrate lifeâ??s special moments in the indoors club house. Here is where all the fun begins! Swim in the 2 spectacular pools, play pickleball, bocce ball, we even have a playground for the children to enjoy playing with their newfound friends. All of this located just minutes from shopping, dining, hospitals and more. This incredibly designed 3-bedroom 2.5 Bathroom 2-story plan with 9â?? ceilings downstairs make this beautiful townhome seem even more spacious. The wonder primary suite and two of the secondary bedrooms are located upstairs. The family room is open to the kitchen, dining room which features granite counter tops, Whirlpool stainless steel appliances. Primary suite has nice sized walk-in closet and full bath with double-sinks (Venetian marble) and 5' shower. Laundry closet is located center of the home for maximum convenience. 1-car garage and 2 car parking pad, standard covered porch round out this wildly successful plan. All the townhomes include the Home is Connected smart home package!!
$229,900
234 Sunriff Greer, SC 29651
- Type:
- Townhouse
- Sq.Ft.:
- 1,429
- Status:
- Active
- Beds:
- 3
- Lot size:
- 0.05 Acres
- Year built:
- 2024
- Baths:
- 3.00
- MLS#:
- 315002
- Subdivision:
- Brookside Ridge
ADDITIONAL INFORMATION
Mountain View Community Greer, SC. Brookside Farms welcomeâ??s you to the good life! majestic mountain views, homesites located on gently rolling hills, walking trails that meander through the community leading you atop to the Grand Club house/Open air pavilion where you can enjoy quiet moments of reflection next to the warm and relaxing outdoors fireplace or celebrate lifeâ??s special moments in the indoors club house. Here is where all the fun begins! Swim in the 2 spectacular pools, play pickleball, bocce ball, we even have a playground for the children to enjoy playing with their newfound friends. All of this located just minutes from shopping, dining, hospitals and more. This incredibly designed 3-bedroom 2.5 Bathroom 2-story plan with 9â?? ceilings downstairs make this beautiful townhome seem even more spacious. The wonder primary suite and two of the secondary bedrooms are located upstairs. The family room is open to the kitchen, dining room which features granite counter tops, Whirlpool stainless steel appliances. Primary suite has nice sized walk-in closet and full bath with double-sinks (Venetian marble) and 5' shower. Laundry closet is located center of the home for maximum convenience. 1-car garage and 2 car parking pad, standard covered porch round out this wildly successful plan. All the townhomes include the Home is Connected smart home package!!
$625,000
322 New Tarleton Greer, SC 29650
- Type:
- Other
- Sq.Ft.:
- n/a
- Status:
- Active
- Beds:
- 3
- Lot size:
- 0.5 Acres
- Year built:
- 2002
- Baths:
- 3.00
- MLS#:
- 1535894
- Subdivision:
- River Oaks
ADDITIONAL INFORMATION
Welcome to 322 New Tarleton Way! This beautiful 3-bedroom, 2.5-bathroom all-brick home located in the highly sought-after River Oaks neighborhood on the Eastside of Greenville. This home has an open floor plan, perfect for modern living, with a spacious primary bedroom featuring area for seating and a large closet. The main level includes an office/den with french doors, a laundry room, and an impressive 12-foot entryway along with 9-foot ceilings throughout both levels, creating an airy and inviting atmosphere. The lower level is a versatile space with 2 additional bedrooms, a bathroom, a kitchenette, and a large recreation or flex room, making it perfect for guests or extended family. There’s also a workroom, three unfinished storage rooms, and large closets throughout, providing an abundance of storage and organization options. Car enthusiasts and hobbyists alike will fall in love with the expansive 3-car garage, a dream space that offers more than just room for vehicles. With ample space for storage, tools, and workbenches, this garage is perfect for those who appreciate having a dedicated area to tinker, create, and organize. The extensive attic storage above the garage adds to its appeal, providing easy access to all your seasonal items and equipment. The deck off the kitchen and the walkout to the private backyard on a half-acre lot make this home ideal for outdoor living. Community amenities include clubhouse, pool and tennis. This eastside location is centrally located to GSP airport, I85 and 15 minutes from beautiful Downtown Greenville. Don’t miss the opportunity to make this beautiful dream home yours. Book your showing today!
$285,000
701 Aspen Greer, SC 29651
- Type:
- Other
- Sq.Ft.:
- n/a
- Status:
- Active
- Beds:
- 3
- Lot size:
- 3.53 Acres
- Year built:
- 1985
- Baths:
- 2.00
- MLS#:
- 1535856
- Subdivision:
- Birchwood
ADDITIONAL INFORMATION
Very unique opportunity for the homeowner seeking a quieter lifestyle with room to spread out. This property features 3.53 acres with beautiful trees, shrubs and a stream. The home is surrounded with 3 storage buildings (0ne has a lean to for trackers and/or lawn mowers and all have electricity), a double car carport (with an additional storage area of its own) and a welcoming driveway that leads to a very comfortable home. The home itself features 3 bedrooms, 2 full baths, a large great room with fireplace, a good-sized dining area, and a nice kitchen. The home also has a laundry room with additional cabinetry that was added by the owner. One of the most pleasant aspects of the property is a very large, covered deck off the back of the great room plus it has 2 other covered porches for lots of outdoor space for entertaining or just relaxing. This is one you will want to visit to appreciate. Call today for an opportunity to visit this home and explore the possibility of being the new owner.
$330,000
510 Bucklebury Rd. Greer, SC 29651
- Type:
- Single Family
- Sq.Ft.:
- 1,821
- Status:
- Active
- Beds:
- 3
- Lot size:
- 0.15 Acres
- Year built:
- 2018
- Baths:
- 3.00
- MLS#:
- 317377
- Subdivision:
- Franklin Pointe
ADDITIONAL INFORMATION
Welcome home to 510 Bucklebury Rd. in the beautiful Franklin Pointe Subdivision, conveniently located between Spartanburg and Greenville! This home boasts 3 bedrooms and 2.5 baths, situated on .15 acres with a fenced in yard. As you walk in the front door, you will be greeted with a wide foyer with a half bath that leads into the open living/dining/kitchen space, perfect for entertaining! Up the stairs you will find two spacious guest rooms, guest bath, and a large owner's suite with a walk in closet and a full bath with a tiled shower. Back downstairs, make your way out the back door to see the patio that overlooks the perfect size backyard to make your backyard oasis dreams come true. New paint downstairs and the hallway upstairs and a NEW ROOF 2024! Schedule your showing to see this beautiful home today!
$244,900
247 Sunriff Greer, SC 29651
- Type:
- Townhouse
- Sq.Ft.:
- 1,429
- Status:
- Active
- Beds:
- 3
- Lot size:
- 0.05 Acres
- Year built:
- 2024
- Baths:
- 3.00
- MLS#:
- 314874
- Subdivision:
- Brookside Ridge
ADDITIONAL INFORMATION
Mountain View Community Greer, SC. Brookside Farms welcomeâ??s you to the good life! majestic mountain views, homesites located on gently rolling hills, walking trails that meander through the community leading you atop to the Grand Club house/Open air pavilion where you can enjoy quiet moments of reflection next to the warm and relaxing outdoors fireplace or celebrate lifeâ??s special moments in the indoors club house. Here is where all the fun begins! Swim in the 2 spectacular pools, play pickleball, bocce ball, we even have a playground for the children to enjoy playing with their newfound friends. All of this located just minutes from shopping, dining, hospitals and more. This incredibly designed 3-bedroom 2.5 Bathroom 2-story plan with 9â?? ceilings downstairs make this beautiful townhome seem even more spacious. The wonder primary suite and two of the secondary bedrooms are located upstairs. The family room is open to the kitchen, dining room which features granite counter tops, Whirlpool stainless steel appliances. Primary suite has nice sized walk-in closet and full bath with double-sinks (Venetian marble) and 5' shower. Laundry closet is located center of the home for maximum convenience. 1-car garage and standard covered porch round out this wildly successful plan. All the townhomes include the Home is Connected smart home package!!
$234,900
248 Sunriff Greer, SC 29651
- Type:
- Townhouse
- Sq.Ft.:
- 1,429
- Status:
- Active
- Beds:
- 3
- Lot size:
- 0.05 Acres
- Year built:
- 2024
- Baths:
- 3.00
- MLS#:
- 314873
- Subdivision:
- Brookside Ridge
ADDITIONAL INFORMATION
Mountain View Community Greer, SC. Brookside Farms welcomeâ??s you to the good life! majestic mountain views, homesites located on gently rolling hills, walking trails that meander through the community leading you atop to the Grand Club house/Open air pavilion where you can enjoy quiet moments of reflection next to the warm and relaxing outdoors fireplace or celebrate lifeâ??s special moments in the indoors club house. Here is where all the fun begins! Swim in the 2 spectacular pools, play pickleball, bocce ball, we even have a playground for the children to enjoy playing with their newfound friends. All of this located just minutes from shopping, dining, hospitals and more. This incredibly designed 3-bedroom 2.5 Bathroom 2-story plan with 9â?? ceilings downstairs make this beautiful townhome seem even more spacious. The wonder primary suite and two of the secondary bedrooms are located upstairs. The family room is open to the kitchen, dining room which features granite counter tops, Whirlpool stainless steel appliances. Primary suite has nice sized walk-in closet and full bath with double-sinks (Venetian marble) and 5' shower. Laundry closet is located center of the home for maximum convenience. 1-car garage and 2 car parking pad, standard covered porch round out this wildly successful plan. All the townhomes include the Home is Connected smart home package!!
$599,000
1261 Owens Greer, SC 29651
- Type:
- Other
- Sq.Ft.:
- n/a
- Status:
- Active
- Beds:
- 4
- Lot size:
- 0.64 Acres
- Year built:
- 2024
- Baths:
- 3.00
- MLS#:
- 1535769
ADDITIONAL INFORMATION
New Construction! Make this home your own oasis. Move in ready by closing! This well-built NEW home is Move in ready by closing! This well-built home is minutes from entertaining downtown Greer. Home is on a large lot with 4 "large" bedroom, 2-bathroom with half bath, Plus a spacious flex room! The builder didn't miss the details that make this home so special and unique. This newly built home as well as being approx. 2 miles to downtown Greer, is close to Greenville, and Spartanburg. If you're into mountains it offers an easy drive to the Blue Ridge parkway. Not to forget to mention the convenience of grocery stores, restaurants and all the stores, great schools that you might need in just minutes. A kitchen that is a cook's dream, with ample counter space, wall oven and microwave. A beautiful hood over the stove. The primary bedroom on first floor has a huge walk-in closet, ensuring there's a place for everything. The primary bathroom is beautifully tiled with free standing tub and large shower. Home has large closet space throughout. Home has large laundry room with extra storage. The beautiful lot offers a lot of space with NO HOA rules. You have to see to make this vision come true. Schedule a showing today!
$530,000
108 Silver Ridge Greer, SC 29651
- Type:
- Other
- Sq.Ft.:
- n/a
- Status:
- Active
- Beds:
- 4
- Lot size:
- 0.85 Acres
- Year built:
- 1999
- Baths:
- 3.00
- MLS#:
- 1529771
- Subdivision:
- Silver Ridge
ADDITIONAL INFORMATION
Welcome to your new home in Silver Ridge! The photos simply do not do this one justice. Situated on almost an acre with mature landscaping, this yard is perfect for bonfires and grilling with guests. As you enter the house you are greeted by gleaming, real hardwood floors throughout main living area. A large family room with gas fireplace offers ample space for kicking back and watching Sunday football, or cozying up for a relaxing movie night. The kitchen has it all: custom oak cabinetry, a stainless steel gas range, beautiful granite countertops, and under cabinet lighting. A sunroom overlooks the covered porch that could not be more perfect for enjoying a summer rainstorm on. Upstairs you will find a spacious owner's suite with garden tub, dual vanities, tiled shower, and walk-in closet. Three additional bedrooms with walk-in closets and a flex room. Don't miss the "secret passageway" that connects the play room to the private flex room, or as some may have it, "man cave". Generous attic space with walk-out access means no more pull-down steps for seasonal decor! Oversized heated 23x23 garage with cabinets and countertops, and an additional 7x12 flex space, currently used as an at-home gym. Below the house is tall crawl space, ideal for hiding away that messy workshop! Call and schedule a showing today, because this one has to be seen in person!
$239,900
246 Sunriff Greer, SC 29651
- Type:
- Other
- Sq.Ft.:
- n/a
- Status:
- Active
- Beds:
- 3
- Lot size:
- 0.05 Acres
- Year built:
- 2024
- Baths:
- 3.00
- MLS#:
- 1535202
- Subdivision:
- Brookside Ridge
ADDITIONAL INFORMATION
Mountain View Community Greer, SC. Brookside Farms welcome’s you to the good life! majestic mountain views, homesites located on gently rolling hills, walking trails that meander through the community leading you atop to the Grand Club house/Open air pavilion where you can enjoy quiet moments of reflection next to the warm and relaxing outdoors fireplace or celebrate life’s special moments in the indoors club house. Here is where all the fun begins! Swim in the 2 spectacular pools, play pickleball, boccie ball, we even have a playground for the children to enjoy playing with their newfound friends. All of this located just minutes from shopping, dining, hospitals and more. This incredibly designed 3-bedroom 2.5 Bathroom 2-story plan with 9’ ceilings downstairs make this beautiful townhome seem even more spacious. The wonderful primary bedroom and two of the secondary bedrooms are located upstairs. The family room is open to the kitchen, dining room which features granite counter tops, Whirlpool stainless steel appliances. Primary Bedroom has nice sized walk-in closet and full bath with double-sinks (Venetian marble) and 5' shower. Laundry closet is located center of the home for maximum convenience. 1-car garage with 2 car parking pad and standard rear covered porch round out this wildly successful plan. All the townhomes include the Home is Connected smart home package!!
$439,900
212 Dayside Greer, SC 29651
- Type:
- Other
- Sq.Ft.:
- n/a
- Status:
- Active
- Beds:
- 4
- Lot size:
- 0.57 Acres
- Year built:
- 2013
- Baths:
- 4.00
- MLS#:
- 1533722
- Subdivision:
- Woodland Forest
ADDITIONAL INFORMATION
Welcome home to this gorgeous and well-maintained property convenient to downtown Greer, Greenville and Spartanburg. You will be impressed with the cul-de-sac lot surrounded by big beautiful trees in the backyard. Great open kitchen space with a well laid out Plan A generous walk-in closet and ensuite make the spacious master bedroom a true sanctuary. The additional bedrooms are great sized and 2 additional spaces. This is home with great appeal, offering position and comfortable living. You have a great walk out basement finished for your teens, parents or grandkids a great place. Enjoy quiet nights on the back covered porch or have your morning coffee rocking on your front porch. Do not miss the opportunity to have this amazing home. Call now to schedule your private showing.
$659,000
2 Abington Hall Greer, SC 29650
- Type:
- Other
- Sq.Ft.:
- n/a
- Status:
- Active
- Beds:
- 5
- Lot size:
- 0.35 Acres
- Year built:
- 2013
- Baths:
- 4.00
- MLS#:
- 1527787
- Subdivision:
- Abington Park
ADDITIONAL INFORMATION
Luxury. Layout. Location. 2 Abington Hall Court is the definition of these three words. Located in the sought after Riverside School district, this 5 bed/4 bath home gives you the layout you need and the luxury you deserve. As you step inside, the bright two-story foyer sets the tone for the rest of the home. Wide crown molding, arched doorways and gleaming hardwood floors can be found throughout the main level. Off the foyer is the formal living room with coffered ceiling and a formal dining room with trey ceiling that leads to the kitchen. The Great Room boasts a gas fireplace flanked by built ins and open to the chef’s kitchen complete with granite countertops, custom tile backsplash, double wall ovens, gas cooktop, huge peninsula with seating for 6 and a giant walk-in pantry. The breakfast area provides a more casual dining experience and has easy access to the screened porch. Off the kitchen is a large guest bedroom, full bathroom, and drop zone with bench, closet, and garage access. At the top of the stairs there is a small loft area that overlooks the foyer and would make a wonderful reading nook. Surrounding the loft area are three secondary bedrooms and the primary suite. One secondary bedroom has a private bath, and another has direct access to the large hall bath complete with dual sinks and a tub/shower combination. The walk-in laundry room is located on this floor as well, making that chore just a little bit easier to bear! Rounding out the second floor is the primary suite. This room truly is a sanctuary at the end of a long day. The cozy sitting room with gas log fireplace is the perfect place to unwind with a good book or your favorite movie. The attached spa like bath has dual vanities, deep soaker tub, glass and tile surround shower and linen closet, and leads into the walk-in closet dreams are made of! Not only does this closet wrap around but it opens into a second walk in closet that leads to the laundry room! This additional closet space is big enough that it could easily be used as a craft area, small office, storage space and more! Outside you will find a screened porch that is perfect for those long summer days and nights as well as a fully fenced yard with plenty of room for a playset, firepit and more! Located just minutes from all your favorite stores and restaurants, medical facilities and interstate access, and less than 15 minutes to popular downtown Greer and vibrant downtown Greenville, this home truly does have everything you have been looking for. Welcome home!
$636,249
405 Riverland Greer, SC 29651
- Type:
- Other
- Sq.Ft.:
- n/a
- Status:
- Active
- Beds:
- 4
- Lot size:
- 0.57 Acres
- Year built:
- 2024
- Baths:
- 3.00
- MLS#:
- 1534603
- Subdivision:
- Highland Colony Estates
ADDITIONAL INFORMATION
Half Acre Homesite! The Adams Floorplan is a 4 Bedroom/2.5 Bath home with master on main! This home also features a 3 car garage (2 side/1 front), gourmet kitchen with double ovens and gas cooktop, quartz countertops, under cabinet lighting, gas log fireplace, office space with french doors, formal dining room, butlers pantry and engineered hardwood flooring throughout first floor. 2nd Floor has 3 full bedrooms and a full bath. This is one of the best floorplans LENNAR offers in one of the most desired location in South Greer on .57 acre homesites, minutes from Five Forks!
$384,900
324 Mellow Greer, SC 29651
- Type:
- Other
- Sq.Ft.:
- n/a
- Status:
- Active
- Beds:
- 3
- Lot size:
- 0.44 Acres
- Baths:
- 2.00
- MLS#:
- 1534330
- Subdivision:
- Boulder Creek
ADDITIONAL INFORMATION
Seller is open to providing closing costs assistance to be used at the buyer's discretion with acceptable 0ffer!! This home feels like new with the updates that have been made! A three bedroom, two bath home that has seen major updates in the kitchen including a beautiful level 3 granite, custom backsplash, and newer appliances. The home has been painted throughout and flooring has also been updated! In addition, the sellers just renovated the guest bath! Outside you will find a screen porch leading to a huge new deck, along with a hot tub and a pool (both convey with acceptable 0ffer)! Hot tub is 2 years old and pool is only a year old. All throughout, this home has been meticulously maintained, down to the finer details. Boulder Creek has been a very friendly neighborhood and the sellers are sad to leave so many wonderful people. This home was hot when it first hit the market, unfortunately the buyer had to back out due to personal reasons. Schedule your appointment today to become a part of the Boulder Creek Family!
$291,500
112 Royal Pine Greer, SC 29650
- Type:
- Other
- Sq.Ft.:
- n/a
- Status:
- Active
- Beds:
- 3
- Lot size:
- 0.12 Acres
- Year built:
- 2020
- Baths:
- 2.00
- MLS#:
- 1535280
- Subdivision:
- Magnolia Green
ADDITIONAL INFORMATION
Amazing opportunity in a pocket neighborhood just outside Downtown Greer. This cute single-story home is on a cul-de-sac with green space to the left and behind! This is the Gibson model, only 4 years old, but better than new. Previously owner occupied, they have taken great care of this home and put many thousands into it. Carpet removed from main living areas and upgraded with quality LVP. Two inch custom blinds in all windows included. Two extra windows added in living room when built for a much brighter space. Owners ordered the corner fireplace in the Gibson moved to the side wall for a more functional living room. Granite counters, stainless appliances, and recessed LED lighting in the kitchen, with gas stove upgrade, and upgraded cabinet hardware. Dual sinks in the master bath and a shower door added, plus upgraded frosted window over garden tub and soft-close toilet seats. The backyard highlight is the beautiful fire pit with grill insert and the extended paver patio. Owners added a beautiful, quality privacy fence to the right, but left the rest open to enjoy the green space. The lawn and landscaping have been well-maintained, and the yard features a full irrigation system. This home is all ready for YOU!
$244,900
245 Sunriff Greer, SC 29651
- Type:
- Other
- Sq.Ft.:
- n/a
- Status:
- Active
- Beds:
- 3
- Lot size:
- 0.05 Acres
- Year built:
- 2024
- Baths:
- 3.00
- MLS#:
- 1535238
- Subdivision:
- Brookside Ridge
ADDITIONAL INFORMATION
Mountain View Community Greer, SC. Brookside Farms welcome’s you to the good life! majestic mountain views, homesites located on gently rolling hills, walking trails that meander through the community leading you atop to the Grand Club house/Open air pavilion where you can enjoy quiet moments of reflection next to the warm and relaxing outdoors fireplace or celebrate life’s special moments in the indoors club house. Here is where all the fun begins! Swim in the 2 spectacular pools, play pickleball, boccie ball, we even have a playground for the children to enjoy playing with their newfound friends. All of this located just minutes from shopping, dining, hospitals and more. This incredibly designed 3-bedroom 2.5 Bathroom 2-story plan with 9’ ceilings downstairs make this beautiful townhome seem even more spacious. The wonderful primary bedroom and two of the secondary bedrooms are located upstairs. The family room is open to the kitchen, dining room which features granite counter tops, Whirlpool stainless steel appliances. Primary Bedroom has nice sized walk-in closet and full bath with double-sinks (Venetian marble) and 5' shower. Laundry closet is located center of the home for maximum convenience. 1-car garage with 2 car parking pad and standard rear covered porch round out this wildly successful plan. All the townhomes include the Home is Connected smart home package!!
$435,000
212 Willowgreen Greer, SC 29651
- Type:
- Other
- Sq.Ft.:
- n/a
- Status:
- Active
- Beds:
- 4
- Lot size:
- 0.63 Acres
- Year built:
- 2014
- Baths:
- 3.00
- MLS#:
- 1535196
- Subdivision:
- Amber Oaks
ADDITIONAL INFORMATION
Are you looking for a new place to call home? Look no further! This stunning property with fresh interior paint and engineered hardwoods is waiting for you. Boasting 4 bedrooms, 3 bathrooms, and an open floor plan designed for modern living, this home is truly impressive. The great room features a cozy gas fireplace, perfect for relaxing evenings. The well-equipped kitchen includes a work island with quartz countertops, ideal for meal preparation or casual dining. With the primary bedroom on the main level, along with bedrooms #2 and #3, convenience is key in this home. Upstairs, you'll find an additional loft space and bedroom #4, offering flexibility and space for everyone in the family. Each bedroom comes with its own walk-in closet featuring custom shelving for all your storage needs. The bathrooms feature cultured marble countertops, adding a touch of luxury to everyday living. Don't miss out on the opportunity to make this house your new home. Schedule your private showing today and experience the beauty and functionality of this incredible property.
$275,000
114 Marshland Greer, SC 29650
- Type:
- Other
- Sq.Ft.:
- n/a
- Status:
- Active
- Beds:
- 3
- Lot size:
- 0.07 Acres
- Year built:
- 2002
- Baths:
- 3.00
- MLS#:
- 1535195
- Subdivision:
- Chartwell Estates
ADDITIONAL INFORMATION
Discover this charming and meticulously maintained townhome nestled in the highly desirable Eastside/Greer area, perfect for families, those seeking top-rated schools, or anyone looking to downsize without sacrificing comfort. From the moment you enter the neighborhood, you'll be captivated by the stone-paved entrance and lush landscaping, offering both beauty and privacy from the main road. As you step inside, you'll immediately notice the elegant laminate hardwood floors that extend throughout the entire lower level, creating a warm and inviting atmosphere. The open-concept layout features a spacious living room, seamlessly connected to the kitchen, making it an ideal space for entertaining friends and family. The kitchen includes a cozy breakfast nook, pantry, and convenient access to the garage. Sliding glass doors from the living room lead to a quiet, private backyard with a screened patio—perfect for morning coffee—and an additional storage area. The fenced-in yard ensures privacy and a peaceful retreat. Upstairs, you’ll find three generously sized bedrooms and two full baths. The master suite offers a trey ceiling, a large walk-in closet, and a private bathroom. The secondary bathroom is thoughtfully positioned between the two additional bedrooms, providing easy access. The upstairs laundry room is a game changer, making laundry day a breeze. This community is designed for ease and enjoyment, featuring a well-appointed clubhouse and pool, along with included lawn maintenance, so you can spend more time enjoying life and less time worrying about upkeep. Don’t miss your chance to see this wonderful home.Come see it today!
$289,000
103 Oak Greer, SC 29650
- Type:
- Other
- Sq.Ft.:
- n/a
- Status:
- Active
- Beds:
- 3
- Year built:
- 1986
- Baths:
- 2.00
- MLS#:
- 1535139
- Subdivision:
- Quincy Acres
ADDITIONAL INFORMATION
Welcome to 103 Oak Dr in the thriving town of Greer! This ranch-style home is just waiting for you to come and make it your own. Boasting 3 bedrooms and 2 bathrooms, this updated home features new HVAC, LVP flooring, carpet and paint throughout. The spacious living area with high ceilings are perfect for entertaining guests or relaxing with family, while the large yard offers plenty of space for outdoor activities and gardening. Conveniently located just minutes from restaurants and grocery stores, as well as a short drive to downtown Greer and Greenville. Don't miss out on the chance to own this wonderful property in Greer. Schedule a showing today and start imagining the possibilities of turning this house into your dream home!
$300,000
102 American Legion Greer, SC 29651
- Type:
- Other
- Sq.Ft.:
- n/a
- Status:
- Active
- Beds:
- 3
- Lot size:
- 0.54 Acres
- Year built:
- 1978
- Baths:
- 1.00
- MLS#:
- 1534973
ADDITIONAL INFORMATION
MOTIVATED SELLER! Welcome to 102 American Legion Road, a charming white brick home on over half an acre in the Forest Hills subdivision of Greer. This 3-bedroom, 1-bathroom home provides an abundance of character and modern updates that blend seamlessly to create a warm and inviting space. As you approach, you're greeted by a large front porch adorned with mosaic terracotta tile flooring, setting the tone for the unique details you'll find throughout. Step through the brand-new front door, to the left is the open dining room, where natural light pours in through windows, highlighting the stunning dark slate floors. The dining area flows effortlessly into the updated kitchen, featuring gleaming white quartz countertops, a gas stove range, and modern black light fixtures and cabinet pulls that perfectly complement the sleek sink faucet. The kitchen's layout is ideal for entertaining, with bar seating providing the perfect spot for casual meals or gatherings with friends. Adjacent to the kitchen, discover a versatile flex space that could serve as an office, playroom, or cozy reading nook. This room opens to a newly built deck, providing a private outdoor retreat for relaxation or outdoor dining. The living area, located to the right of the front door, boasts 2 oversized windows which fill the space with sunlight, and a dark fireplace accent wall with French-inspired details that add warmth and charm to the space. Additionally, you'll find three comfortable bedrooms and a full bathroom with dual sinks, custom wood mirrors and a beautiful dark tiled statement wall. The unfinished but painted 1,200+ sqft basement provides endless possibilities, from creating a multigenerational living space or an Airbnb rental to designing your dream recreation or theater room. With walkout access, windows, and interior entry, this basement is a true blank canvas waiting for your vision. A 1-car garage and workshop area provide plenty of storage. Practical updates include a new concrete path and extra parking pad, a 2018 HVAC system, new windows, and new attic insulation, ensuring comfort and efficiency. With its unique charm, good bones, and thoughtful updates, 102 American Legion Road is ready to become your dream home. Don’t miss your chance to make this gem your own—schedule a showing today!

Information is provided exclusively for consumers' personal, non-commercial use and may not be used for any purpose other than to identify prospective properties consumers may be interested in purchasing. Copyright 2024 Greenville Multiple Listing Service, Inc. All rights reserved.

Greer Real Estate
The median home value in Greer, SC is $360,000. This is higher than the county median home value of $287,300. The national median home value is $338,100. The average price of homes sold in Greer, SC is $360,000. Approximately 62.97% of Greer homes are owned, compared to 28.71% rented, while 8.32% are vacant. Greer real estate listings include condos, townhomes, and single family homes for sale. Commercial properties are also available. If you see a property you’re interested in, contact a Greer real estate agent to arrange a tour today!
Greer, South Carolina has a population of 35,151. Greer is more family-centric than the surrounding county with 40.25% of the households containing married families with children. The county average for households married with children is 32.26%.
The median household income in Greer, South Carolina is $67,536. The median household income for the surrounding county is $65,513 compared to the national median of $69,021. The median age of people living in Greer is 35.3 years.
Greer Weather
The average high temperature in July is 89.9 degrees, with an average low temperature in January of 30.5 degrees. The average rainfall is approximately 50.8 inches per year, with 2.5 inches of snow per year.
