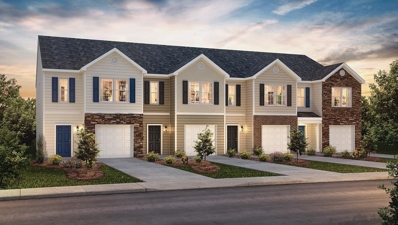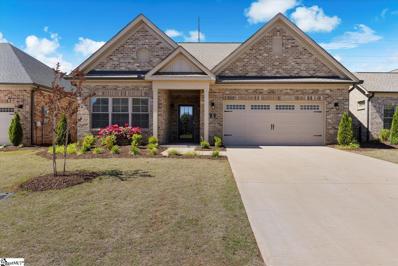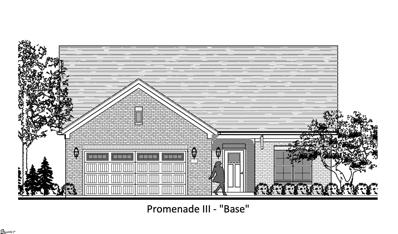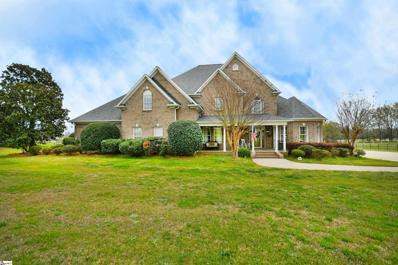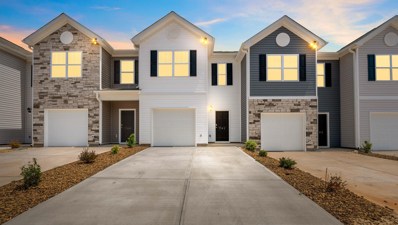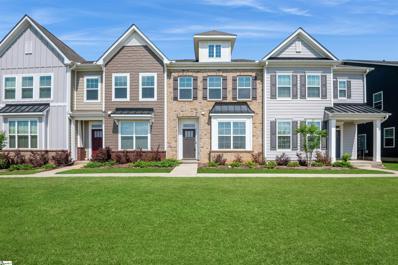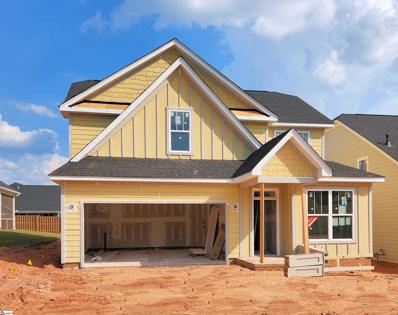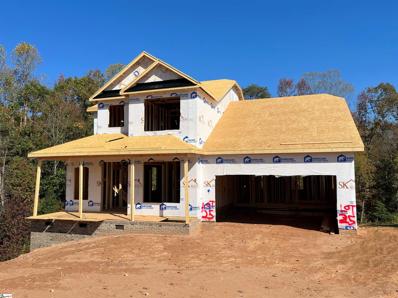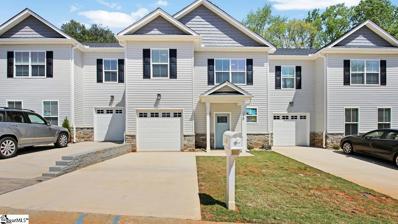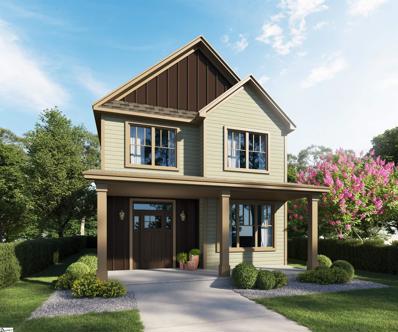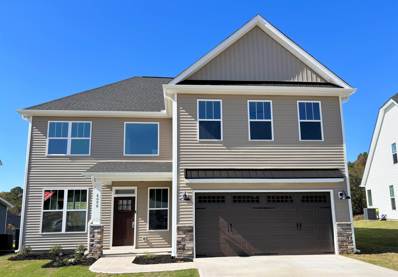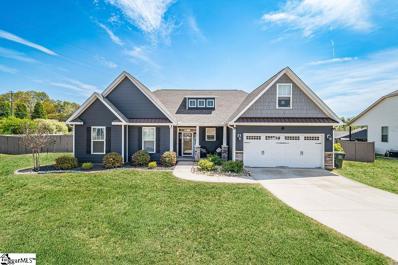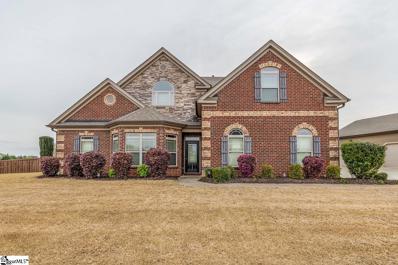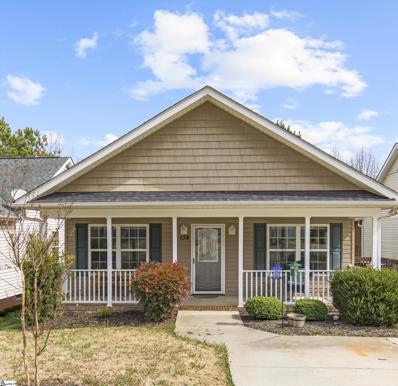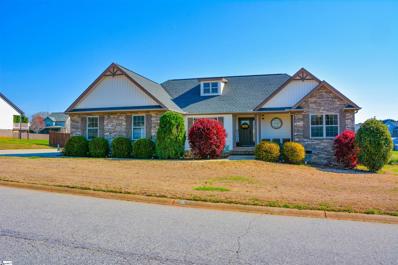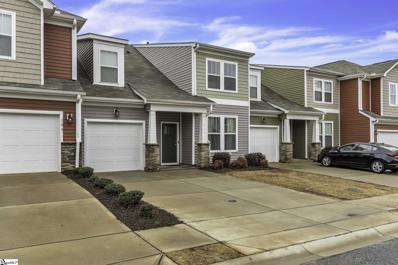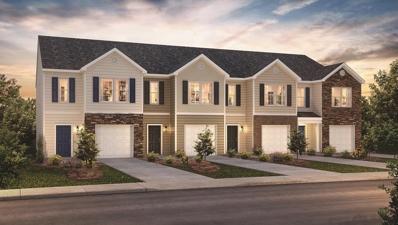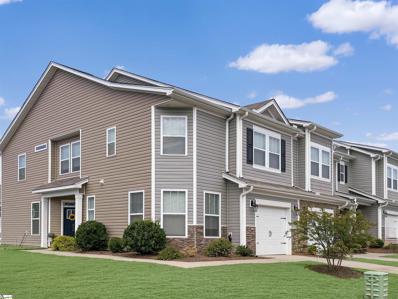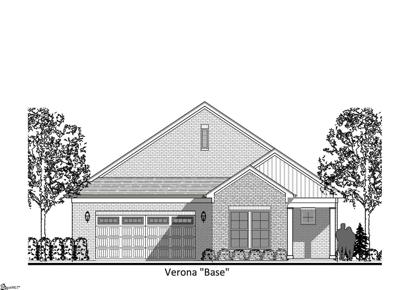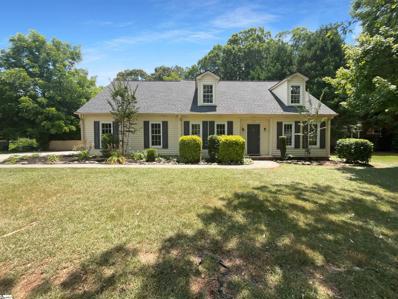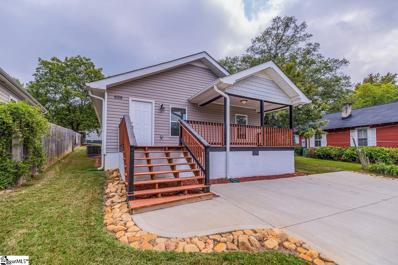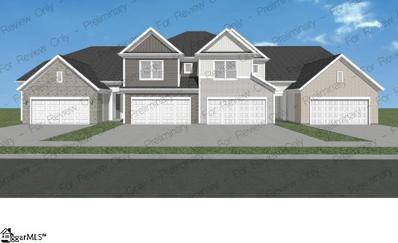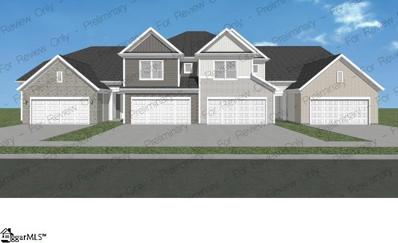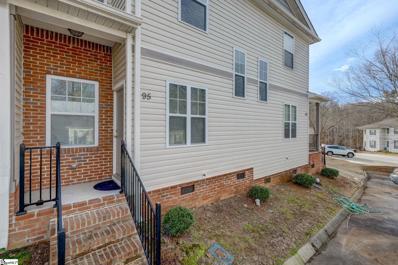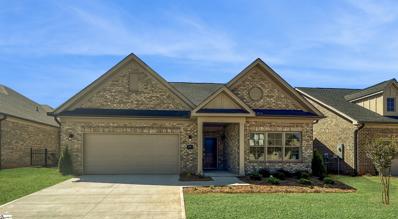Greer SC Homes for Sale
$254,900
734 Embark Greer, SC 29651
- Type:
- Townhouse
- Sq.Ft.:
- 1,416
- Status:
- Active
- Beds:
- 3
- Lot size:
- 0.05 Acres
- Year built:
- 2024
- Baths:
- 3.00
- MLS#:
- 311263
- Subdivision:
- Covington Village
ADDITIONAL INFORMATION
Welcome to Covington Village, a newly unveiled townhouse community blending modern convenience with elegant living in Greer, SC. Located just 7 minutes from BMW and 4 minutes from HWY 85, this community offers unparalleled access to local attractions, nestled within the esteemed Spartanburg District 5. Covington Village redefines maintenance-free living, with each townhouse boasting a thoughtful layout that includes 3 bedrooms, 2.5 baths, and 9 ft ceilings on the first floor, amplifying the sense of space and luxury. The kitchen, a masterpiece of design, features granite countertops and stainless steel appliances, while the primary suite is complemented by a spacious closet, ensuring every aspect of your home is as comfortable as it is stylish. Added to the allure is a one-car garage, a 2-car parking pad, and a private rear patio, perfect for quiet mornings or entertaining evenings. But life at Covington Village extends beyond the walls of your townhouse. The community invites residents to engage and enjoy with amenities that include a playground, fire pit, pergola with picnic tables, and a cornhole area. Each space is designed to foster connections, create memories, and offer relaxation. Further enhancing the Covington Village experience, each home comes with a connected smart home package, integrating cutting-edge technology for convenience and peace of mind. And with exclusive incentives available through our preferred lender, including special rates and closing costs, the path to your dream home has never been smoother. Step into Covington Village, where the joy of community living meets the pinnacle of modern design, all within the vibrant locale of Greer, SC.
$495,000
14 Lifestyle Greer, SC 29650
- Type:
- Other
- Sq.Ft.:
- n/a
- Status:
- Active
- Beds:
- 2
- Lot size:
- 0.13 Acres
- Year built:
- 2021
- Baths:
- 2.00
- MLS#:
- 1525904
- Subdivision:
- Paxton Meadows
ADDITIONAL INFORMATION
Welcome to 14 Lifestyle court! This beautiful like new home sits in the 55+ Paxton Meadows community. Features include: LVP Flooring throughout with Ceramic tile in the bathrooms, Granite Countertops in bathrooms and kitchen, and a screened in back patio. The kitchen is the center piece of the function of the home. With a large curved island and under mount sink, its a perfect area for entertaining guest, hosting thanksgiving with the family, or watching your favorite team from the living room. The Primary bedroom is in the back of the home, giving extra privacy from the street. Features include, large walk-in closet, linen storage, private room for toilet, double vanity, and curb-less shower. Off the front of the home is another generous sized bedroom, and full bathroom with glass sliding door. The walk in laundry has excess storage cabinets and a wash sink. For those who want an in home office, library, or art room, there is a perfect space for this right off the dining room! 14 Lifestyle court is the perfect home for those more "seasoned" home buyers, who are looking for a high end quality product, but do not want to spend these years having to worry about maintaining their home.
$483,900
532 Lifescape Greer, SC 29650
- Type:
- Other
- Sq.Ft.:
- n/a
- Status:
- Active
- Beds:
- 3
- Lot size:
- 0.14 Acres
- Baths:
- 2.00
- MLS#:
- 1518394
- Subdivision:
- Blaize Ridge
ADDITIONAL INFORMATION
Our Model Home is located at 1689 Gibbs Shoals Rd. Greer Open concept design with standard LVP throughout main living areas and carpet on the bedrooms. Granite Kitchen counter tops and 42" maple kitchen cabinets. Choose gas or electric stove. Living room features a gas log fireplace with mantle and granite surround. Master bedroom with spacious walk-in closet. Master bath with double vanities, and a zero entry walk in shower. 2 car garage. Gas heat and water heater. Homes are ADA compliant. Our commission is on base price and structural options only. Please refer to our contract for full commission structure.
$2,750,000
892 Brockman Greer, SC 29651
- Type:
- Other
- Sq.Ft.:
- n/a
- Status:
- Active
- Beds:
- 5
- Lot size:
- 12.31 Acres
- Year built:
- 2004
- Baths:
- 5.00
- MLS#:
- 1525774
ADDITIONAL INFORMATION
Sprawling 12.31+/- acre Estate has so much to offer! Custom built in 2004 this magnificent all brick home offers 5 bedrooms/4 & ½ baths with architectural detail throughout, heavy moldings, arched ornate doorways, triple and double trey ceilings, gleaming hardwood floors, leaded front door and sidelights, chandelier in 2 story foyer is motorized for ease of cleaning and bulb changing. Your new home has a primary suite down or up. Both suites feature dual walk in closets and full baths. Ceramic tile floors in all baths except powder room has hardwoods. Formal living room/office or library, formal dining room, butlers area w/ wet bar between dining and kitchen has abundance of cabinetry, uppers with glass doors. Kitchen features abundant detailed cabinetry, avanza quartz countertops, stainless appliances and plenty of counter space! Kitchen is open to the breakfast area plus the hearth/ gathering room/den w/ raised brick hearth gas log fireplace. Plantation shutters in great room, breakfast and hearth room. Built in bookcases in great room. A large walk-in pantry provides ample room for staples and all your large kitchen appliances. Your large walk-in laundry has folding counter and completes the downstairs. Upstairs features 3 large bedrooms, 3 full baths, plus a home office and a bonus (could be bedroom, huge closets!!) currently being used as a media room. Office has custom built-in work counters, 2 desk spaces and extensive cabinets and walk in closet and could also be a bedroom. Don’t miss the third floor bonus gaming room, large enough for a pool table, ping-pong table. Great walk in attic storage on the third level. Screen porch has vinyl windows for 3 season use. Back patio has gas grill and sink making outdoor entertaining a breeze. Are you a car enthusiast, or looking for multiple garages? This estate offers three, main garage features a wall of cabinetry, sink, plus room to park 4 to 5 cars and a whole house generator. Two detached garages features work/ storage space or could be easily converted into apartment suites for a mother-in-law or teen(both garages will hold up to 4 cars). One garage is outfitted as a kennel and has dog door into fenced area. Outdoor entertaining is endless from the screened porch or patio the view is fantastic overlooking the pool and the beautiful grounds. Patio is the perfect outdoor cook space w/ concrete counter, built-in grill, and sink. Heated gunite pool w/ wading area. Pump motor has been replaced in last 3 years. Pool house features a changing room, a full bath, and a party spot w/ kitchenette area and is heated and cooled. The surround system is sure to enhance your summertime fun. When the parties over enjoy a dip in the hot tub or enjoy the fire pit and a view of the stars. Horse run in with water and electric and almost 2 acres fenced pasture complete this amazing estate. Convenient to Woodruff Road, HWY 101, and 1-85. Call for your private showing today. Total property has two tax map numbers, 4050003305 & 4050003301. All appliances except washer, dryer and freezer remain. Lawn equipment is negotiable. Game room tables are negotiable. Roof replaced in 2016, HVAC units - 5 ton heating/AC unit replaced May 2021, 4 ton heating/AC unit replaced June 2020, 2 ton heating/AC unit replaced June 2020. Tankless H20 with holding tank, holding tank replaced in 2024.Closets have California closet inserts. Minimal restrictions.
$224,900
741 Embark Greer, SC 29651
- Type:
- Townhouse
- Sq.Ft.:
- 1,416
- Status:
- Active
- Beds:
- 3
- Lot size:
- 0.05 Acres
- Year built:
- 2024
- Baths:
- 3.00
- MLS#:
- 311045
- Subdivision:
- Covington Village
ADDITIONAL INFORMATION
Welcome to Covington Village, a newly unveiled townhouse community blending modern convenience with elegant living in Greer, SC. Located just 7 minutes from BMW and 4 minutes from HWY 85, this community offers unparalleled access to local attractions, nestled within the esteemed Spartanburg District 5. Covington Village redefines maintenance-free living, with each townhouse boasting a thoughtful layout that includes 3 bedrooms, 2.5 baths, and 9 ft ceilings on the first floor, amplifying the sense of space and luxury. The kitchen, a masterpiece of design, features granite countertops and stainless steel appliances, while the primary suite is complemented by a spacious closet, ensuring every aspect of your home is as comfortable as it is stylish. Added to the allure is a one-car garage, a 2-car parking pad, and a private rear patio, perfect for quiet mornings or entertaining evenings. But life at Covington Village extends beyond the walls of your townhouse. The community invites residents to engage and enjoy with amenities that include a playground, fire pit, pergola with picnic tables, and a cornhole area. Each space is designed to foster connections, create memories, and offer relaxation. Further enhancing the Covington Village experience, each home comes with a connected smart home package, integrating cutting-edge technology for convenience and peace of mind. And with exclusive incentives available through our preferred lender, including special rates and closing costs, the path to your dream home has never been smoother. Step into Covington Village, where the joy of community living meets the pinnacle of modern design, all within the vibrant locale of Greer, SC.
$239,900
105 Sothel Greer, SC 29651
- Type:
- Other
- Sq.Ft.:
- n/a
- Status:
- Active
- Beds:
- 3
- Lot size:
- 0.05 Acres
- Year built:
- 2022
- Baths:
- 3.00
- MLS#:
- 1524889
- Subdivision:
- Oneal Village
ADDITIONAL INFORMATION
Newer Townhome ... Move In Ready! Desirable 2 Story Townhome, in O'Neal Village. 3 Bedrooms, 2.5 Baths, with beautiful finishes throughout including stainless steel appliances. The Gourmet kitchen has plenty of cabinets and counter space. Greatroom has natural light galore. Spacious Primary Bedroom w/ a nice Primary bath and oversized walk in closet. Secondary Bedrooms are generous in size w/ nice closets. Laundry room. Private driveway in the rear of the home. Builder Warranty will transfer w/ the property. O'Neil Village is the perfect balance of live, work, and play just minutes from the best of Greenville and the Upstate. Nestled among sloping hills. Like new! Built in 2022 - WELCOME HOME
$358,800
517 Glendon Greer, SC 29651
- Type:
- Other
- Sq.Ft.:
- n/a
- Status:
- Active
- Beds:
- 3
- Lot size:
- 0.18 Acres
- Baths:
- 3.00
- MLS#:
- 1524769
- Subdivision:
- Oneal Village
ADDITIONAL INFORMATION
Stimulus Package (Call for Details) New Atwood Plan in O’Neal Village! 3 Bedroom - 2.5 Bath Approx. 1828 SF. Slab Foundation - Covered Patio - Fiber Cement Siding - Architectural Shingles - Fully Sodded Lawn w/ Front Yard Irrigation System - Smart Home Manager Package - Garage Door Opener w./ 2 Remotes - 9 Ft. Ceilings on Main Level - Farmhouse Trim - Double French Doors to Office - Gas Log Fireplace w/ Raised Hearth White Stone to Mantel - Luxury Vinyl Plank Flooring in 1st Level Main Living Areas, Office, Laundry, Half Bath & Upstairs Hall Bath. Kitchen Features: Upgraded Granite Countertops & Tile Backsplash, Upgraded 42” Kitchen Cabinetry, Stainless Steel Appliances Package. Quartz Countertops in All Full Baths - Ceramic Tile Flooring in Primary Bath - Double Sinks & Ceramic Tile Shower w/ Frameless Shower Door in Primary Bath. 1 + 8 Builder Warranty Included
$472,300
304 Nicole Marie Greer, SC 29651
- Type:
- Other
- Sq.Ft.:
- n/a
- Status:
- Active
- Beds:
- 3
- Lot size:
- 1.52 Acres
- Baths:
- 3.00
- MLS#:
- 1518494
- Subdivision:
- Asher Farms
ADDITIONAL INFORMATION
Stimulus Package (Call for Details)v New Anthony B Plan in Asher Farms! 3 Bedroom - 2.5 Bath w/ Office/Study ~ 2550 Sq. Ft. 1.52 Acre Home Site - Extended High Crawl Foundation - Sodded Front Lawn w/ Irrigation System - 12 x 12 Covered Deck - Stone Around Garage Door - Farmhouse Lighting Package - 9 Ft. Ceilings on Main Level - Window Blinds - Large Finished Flex Room - Crown Molding in Main Living Areas, Primary Bedroom & Upstairs Hallways - Chair Rail w/ Picture Frame Molding in Dining Room - Gas Log Fireplace w/ Raised Hearth & White Stone to Mantel - Hardwood Stair Treads & Landing - Square Stair Rail Posts & Square Stair Rails - Luxury Vinyl Plank Flooring throughout Main Living Areas, Laundry & 1/2 Bath. Kitchen Features: Upgraded 42” Kitchen Cabinetry w/ Added 24” Refrigerator Side Panel , Granite Countertops, Stainless Steel Appliance Package w/ Gas Range. Quartz Vanities & Ceramic Tile Flooring in All Full Baths - Double Sinks, Garden Tub & Separate Ceramic Tile Shower w/ Frameless Glass Shower Door in Primary Bath. ** Includes 1 + 8 Builders Warranty **
$369,000
229 Marshland Greer, SC 29650
- Type:
- Other
- Sq.Ft.:
- n/a
- Status:
- Active
- Beds:
- 3
- Baths:
- 3.00
- MLS#:
- 1524167
- Subdivision:
- Chartwell Estates
ADDITIONAL INFORMATION
Brand new Luxury townhome new construction, built with high end quality at well desired location in Greer. Never lived ,Fabulous high quality town homes by WELL KNOWN CUSTOM HOME BUILDER H&H Custom PROPERTIES!! You will absolutely love it. Great Award winning schools. Woodland Elementary , Riverside Middle and Riverside High School. Great location for easy access to the GSP International airport just 10 minutes away or events and fine dining are just 20 minutes to downtown Greenville and only minutes away to the refined downtown Greer. THREE BEDROOMS AND 2.5 BATHROOMS !! This unit has all the upgrades, Energy efficient windows & doors. The kitchen is to be full of beautiful cabinetry,COOK TOP IS FROM Cafe Series 30" built in TOUCH CONTROL INDUCTION , REFRIGERATOR CAFE ENERGY STAR 18.6 CU,FT. ,DUUBLE OVEN CAFE 30 IN.WITH CONVECTION & ADVANTIUM ,CAFE CUSTUM FIT STAINLESS STEEL DISHWASHER. LPV floors, QUARTZ counter tops, stainless steel appliances. CLOSET style laundry has built in sink and GE WASHER AND GE DRAYER ARE INCLUDED IN THE SALE PRICE!! All rooms are generous in size .This unit has a one car garage and garage door opener. Come see now !!
$323,100
213 Townsend Greer, SC 29651
- Type:
- Other
- Sq.Ft.:
- n/a
- Status:
- Active
- Beds:
- 3
- Lot size:
- 0.08 Acres
- Baths:
- 3.00
- MLS#:
- 1523874
- Subdivision:
- Oneal Village
ADDITIONAL INFORMATION
New Paige Plan in O’Neal Village! 3 Bedroom - 2.5 Bath Approx. 1844 SF. Slab Foundation - Screened Concrete Patio - Fiber Cement Siding - Architectural Shingles - Fully Sodded Lawn w/ Front Yard Irrigation System - Smart Home Manager Package - 9 Ft. Ceilings on Main Level - Cove Crown Molding in Main Living Areas - Judges Panel in Foyer & Dining Room - Farmhouse Lighting Package - Gas Log Fireplace - Luxury Vinyl Plank Flooring in 1st Level Main Living Areas, Laundry & Half Bath - Oak Stair Treads. Kitchen Features: Upgraded Quartz Countertops & Tile Backsplash in Kitchen Features: Upgraded 42” Kitchen Cabinetry, Upgraded Stainless Steel Appliances Package. Quartz Countertops in All Full Baths - Ceramic Tile Flooring in All Baths - Double Sinks & Ceramic Tile Shower w/ Frameless Shower Door in Master Bath. **$15,000 Builder Incentive Offered when using our recommended Lender and Closing Attorney!** 1 + 8 Builder Warranty Included
$375,000
6008 Peregrine Greer, SC 29651
- Type:
- Single Family
- Sq.Ft.:
- 1,933
- Status:
- Active
- Beds:
- 3
- Lot size:
- 0.17 Acres
- Year built:
- 2024
- Baths:
- 3.00
- MLS#:
- 310298
- Subdivision:
- Bentley Manor
ADDITIONAL INFORMATION
Stimulus Package (Call for Details) New Eden Plan in Bentley Manor! 3 Bedroom - 2.5 Bath Approx. 1933 SF. 8â?? x 5â?? Upstairs Loft - Smart Home Manager Package - 2-Car Garage w/ Opener & 2 Remotes - 12â?? x 12â?? Concrete Patio - Architectural Shingles - Sodded Lawn (Disturbed Areas) w/ Irrigation System - Ceiling Fans in Family Room & Primary Bedroom - 9-Foot Ceilings on Main Level - Luxury Vinyl Plank Flooring Throughout Main Level, All Baths & Laundry - Raised Hearth Gas Log Fireplace with Stone to Mantel. Kitchen Features: 42â?? Kitchen Cabinetry w/ Cabinet Crown Molding & Added 24â?? Refrigerator Cabinet & Side Panel, Upgraded Granite Countertops. Quartz Vanities in All Baths - Stainless Steel Appliance Package - Ceramic Tile Flooring, Double Sinks, Garden Tub & Separate Upgraded Ceramic Tile Shower w/ Frameless Shower Door in Primary Bath. 1+8 Home Warranty Included.
$399,999
1 Timber Glen Greer, SC 29651
- Type:
- Other
- Sq.Ft.:
- n/a
- Status:
- Active
- Beds:
- 3
- Lot size:
- 0.46 Acres
- Year built:
- 2019
- Baths:
- 2.00
- MLS#:
- 1523661
- Subdivision:
- Timber Glen
ADDITIONAL INFORMATION
Welcome to your dream home nestled in the desirable Timber Glen community of Greer! This like-new 2019-built residence boasts modern elegance and comfort at every turn. With 1955 square feet of meticulously designed living space, this home offers an open concept layout with 9' ceiling throughout. Perfect for both relaxation and entertaining. Step inside to discover the inviting open living area adorned with beautiful hardwood flooring and anchored by a charming corner stone fireplace, creating a cozy ambiance on chilly evenings. The gourmet kitchen is a chef's delight, featuring granite countertops, sleek cabinetry, back splash, and a suite of stainless steel appliances including smooth top range, microwave, and dishwasher. Upstairs, a versatile bonus/game room over the garage offers endless possibilities for recreation or relaxation. Retreat to the spacious master suite boasting a luxurious ensuite bath with dual vanities, walk-in shower, and frameless shower decor. Two additional bedrooms provide ample space for family or guests. Enjoy the convenience of a fully sodded yard with an irrigation system, ensuring lush greenery all year round with minimal effort. Located just 10/15 minutes from W Wade Hampton Blvd, Lake Robinson, Downtown Greenville, and 23 minutes from Travelers Rest. This home offers both tranquility and accessibility to shopping, dining, and entertainment. Don't miss the opportunity to make this stunning property your own – schedule a showing today and experience the epitome of modern living in Greer's Timber Glen community.
$655,000
165 Harbrooke Greer, SC 29651
- Type:
- Other
- Sq.Ft.:
- n/a
- Status:
- Active
- Beds:
- 4
- Lot size:
- 0.67 Acres
- Year built:
- 2014
- Baths:
- 4.00
- MLS#:
- 1523025
- Subdivision:
- Harbrooke Estates
ADDITIONAL INFORMATION
165 Harbrooke Circle is an excellent 4 bedroom 3.5 bath Craftsman style house on an oversized lot within Harbrooke estates. This home is perfect for entertaining family and friends featuring ample guest parking. A rare find, with an additional 3 car garage, currently serving as extra storage space for the current owner. Inside of the home, the floorpan sports a main level owner's suite, a spacious two story foyer, formal dining with coffered ceilings, a large great room which is perfect for entertaining. Upstairs you will find the remaining bedrooms and loft/media room. 165 Harbrooke's beauty spills over into the kitchen breakfast area with 42inch cabinets, granite countertops, & 5" hardwood floors. The covered patio is a great place to enjoy southern sweet tea while hosting family and friends in the yard, or guests can enjoy the fire pit and basketball court behind the 3 car garage structure. Harbrooke Circle boasts beauty and convenience, as it is just minutes from dinning in a growing Reidville/Duncan area. Additionally, the new owners can be in Spartanburg or Greenville SC in less than 30 minutes. Did we mentioned Greenville is on the top 5 places to visit/live in the Southeast. Come and see this beauty to make it your home before it is gone. Call today for your private showing!!
$260,900
138 Cosmos Greer, SC 29651
- Type:
- Other
- Sq.Ft.:
- n/a
- Status:
- Active
- Beds:
- 3
- Lot size:
- 0.11 Acres
- Year built:
- 2014
- Baths:
- 2.00
- MLS#:
- 1521120
- Subdivision:
- Suncrest Ridge
ADDITIONAL INFORMATION
Come see this adorable 1200sqft Craftsman 3 bedroom 2 bathroom home in the highly sought after Suncrest Ridge Subdivision! This turn key home is convenient to stores, restaurants, downtown Greer (2mi), BMW (3mi) and I-85 and short commute to Prisma Health. The custom builder made this home energy efficient with custom cabinets to offer ample storage. The oversize windows let in lots of natural light. The cozy front porch and side deck is the perfect spot for relaxing and morning coffee. The large trey ceiling owners suite is warm and inviting. Each bedroom has a walk in closet. Maintenance Agreement with WALDROP HEATING/COOLING Conveys! Waldrop plumbing/heating/air Ultimate Family Maintenance plan covers heating, cooling, plumbing till March 2025. Just needs to be transferred to new owner. New Owner May Renew at that time. The location is hard to beat! Private showing available!
$440,000
123 Deyoung Meadows Greer, SC 29651
- Type:
- Other
- Sq.Ft.:
- n/a
- Status:
- Active
- Beds:
- 3
- Lot size:
- 0.8 Acres
- Baths:
- 2.00
- MLS#:
- 1521839
- Subdivision:
- Deyoung Meadows
ADDITIONAL INFORMATION
This Gorgeous 3-bedroom, 2-bath home provides the perfect blend of comfort and convenience. Situated just 5 minutes from Woodruff Road and 15 minutes of downtown Greer, you’ll enjoy easy access to a variety of dining, shopping, and entertainment options. The property features a large, private, fully fenced backyard ideal for outdoor gatherings, gardening, or simply relaxing in your own peaceful oasis. This well-maintained residence features a master suite with a spacious walk-in closet. A stylish kitchen with stainless steel appliances and spacious countertops for meal preparation. The two additional bedrooms provide ample space for family and guests. Equipped with solar panels, this home is energy-efficient, helping to reduce utility costs. Enjoy the best of both comfort and location in this delightful home!
$307,999
111 Mayfair Station Greer, SC 29650
- Type:
- Other
- Sq.Ft.:
- n/a
- Status:
- Active
- Beds:
- 3
- Lot size:
- 0.08 Acres
- Baths:
- 3.00
- MLS#:
- 1521138
- Subdivision:
- Mayfair Station
ADDITIONAL INFORMATION
Welcome to your new home sweet home! Nestled in the charming community of Mayfair Station, this stunning 3-bedroom, 2.5-bathroom + rec room townhouse provides the perfect blend of comfort, convenience, and style. As you step inside, you'll be greeted by a spacious main floor boasting a formal dining room, ideal for hosting intimate dinners or festive gatherings. A convenient powder room is situated nearby for guests' comfort. The laundry room adds practicality to your daily routine, while the primary bedroom awaits, complete with an en suite full bath for your relaxation and rejuvenation. The heart of the home lies in the large eat-in kitchen, where culinary adventures await. Equipped with modern appliances, ample cabinet space, and a cozy breakfast room, this kitchen is sure to inspire your inner chef. Adjacent to the kitchen is a bright and airy living room, offering the perfect space to unwind and entertain with loved ones. Upstairs, you'll discover two additional bedrooms, providing plenty of space for family members or guests. A full bath conveniently serves these bedrooms, while a large rec room allows endless possibilities for a home office, playroom, or additional living area. Convenience continues outside with a one-car attached garage and a charming patio area, perfect for enjoying your morning coffee or hosting summer barbecues. Plus, the community amenities include a dog park, providing a welcoming environment for your furry friends to roam and play. Located just 3 minutes from historic downtown Greer, you'll enjoy easy access to a variety of dining, shopping, and entertainment options. Nearby hospitals ensure peace of mind for you and your loved ones, while proximity to both I85 and GSP International airport makes commuting a breeze. Don't miss your chance to call this beautiful townhouse home. Schedule your showing today and experience the unparalleled lifestyle offered by this exceptional property in Mayfair Station.
$229,900
743 Embark Greer, SC 29651
- Type:
- Townhouse
- Sq.Ft.:
- 1,429
- Status:
- Active
- Beds:
- 3
- Lot size:
- 0.05 Acres
- Year built:
- 2024
- Baths:
- 3.00
- MLS#:
- 309047
- Subdivision:
- Covington Village
ADDITIONAL INFORMATION
Welcome to Covington Village, a newly unveiled townhouse community blending modern convenience with elegant living in Greer, SC. Located just 7 minutes from BMW and 4 minutes from HWY 85, this community offers unparalleled access to local attractions, nestled within the esteemed Spartanburg District 5. Covington Village redefines maintenance-free living, with each townhouse boasting a thoughtful layout that includes 3 bedrooms, 2.5 baths, and 9 ft ceilings on the first floor, amplifying the sense of space and luxury. The kitchen, a masterpiece of design, features granite countertops and stainless steel appliances, while the primary suite is complemented by a spacious closet, ensuring every aspect of your home is as comfortable as it is stylish. Added to the allure is a one-car garage, a 2-car parking pad, and a private rear patio, perfect for quiet mornings or entertaining evenings. But life at Covington Village extends beyond the walls of your townhouse. The community invites residents to engage and enjoy with amenities that include a playground, fire pit, pergola with picnic tables, and a cornhole area. Each space is designed to foster connections, create memories, and offer relaxation. Further enhancing the Covington Village experience, each home comes with a connected smart home package, integrating cutting-edge technology for convenience and peace of mind. And with exclusive incentives available through our preferred lender, including special rates and closing costs, the path to your dream home has never been smoother. Step into Covington Village, where the joy of community living meets the pinnacle of modern design, all within the vibrant locale of Greer, SC.
$296,000
330 Sudduth Farms Greer, SC 29650
- Type:
- Other
- Sq.Ft.:
- n/a
- Status:
- Active
- Beds:
- 3
- Lot size:
- 0.06 Acres
- Year built:
- 2021
- Baths:
- 3.00
- MLS#:
- 1520183
- Subdivision:
- Sudduth Farms
ADDITIONAL INFORMATION
MOTIVATED SELLERS! Welcome home to this 3 Bed, 2.5 Bath END UNIT townhome with OFFICE/FLEX Room and LOFT located within sought after RIVERSIDE SCHOOLS ZONE! This is more than just a home as the community and location offer you a lifestyle as well! When you step inside you are greeted by a spacious and open floor plan, accentuated by granite countertops and stainless steel appliances in the kitchen along with a dining area and great room area. The ultimate in OPEN CONCEPT! The natural light flows generously in this end unit creating a light and airy atmosphere! The first level offers a flex room which can be used as home office, hobby, play or music room! You will love the beautiful wood laminate flooring throughout the entire first floor! Upstairs you will find a soothing loft for reading, yoga, game playing or relaxing! The large owner’s suite is the perfect retreat with a walk-in closet and the ensuite bathroom offers dual sink vanity, tiled floors, and a beautifully tiled surround shower. Two additional bedrooms, secondary full bath, and walk-in laundry room round out the top floor. And for convenience REFRIGERATOR, WASHER/DRYER are INCLUDED! Relax and unwind on your outdoor patio, perfect for enjoying those beautiful South Carolina sunsets! Sudduth Farms is a desirable community featuring recreational amenities which include POOL, PICKLEBALL, VOLLEYBALL Courts and PLAY AREA! Conveniently located just 3 miles to downtown Greer and 12 miles to downtown Greenville! Schedule a showing today and experience the best in modern living!
$523,900
608 Elexa Greer, SC 29650
- Type:
- Other
- Sq.Ft.:
- n/a
- Status:
- Active
- Beds:
- 2
- Lot size:
- 0.14 Acres
- Baths:
- 2.00
- MLS#:
- 1519981
- Subdivision:
- Blaize Ridge
ADDITIONAL INFORMATION
Put any model you choose that will fit on this TO-BE- BUILT lot in our low maintenance, age restricted community. Single level living with 2+ Bedrooms and 2+ bathrooms, optional upstairs bonus suite with 3rd bedroom and bath, optional covered porch, screened porch, or master sitting room. Private fenced in courtyard. Open concept design with standard LVP throughout main living areas and carpet on the bedrooms. Granite Kitchen counter tops and 42" maple kitchen cabinets. Choose gas or electric stove. Living room features a gas log fireplace with mantle and granite surround. Master bedroom with spacious walk-in closet. Master bath with double vanities, and a zero entry walk in shower. 2 car garage. Gas heat and water heater. Homes are ADA compliant. This is a To Be Built 55+ Low Maintenance Community. The community will be amenity rich with a heated pool, clubhouse and a fitness center.
$432,000
112 Northridge Greer, SC 29650
- Type:
- Other
- Sq.Ft.:
- n/a
- Status:
- Active
- Beds:
- 5
- Lot size:
- 0.53 Acres
- Baths:
- 3.00
- MLS#:
- 1517763
- Subdivision:
- Quail Ridge
ADDITIONAL INFORMATION
This charming home offers a perfect blend of comfort and style. The kitchen boasts granite counter tops and ample cabinet space, providing both functionality and a modern touch. Adjacent to the kitchen is a cozy breakfast room with built-ins, creating a welcoming space for family meals. The family room is a focal point of warmth, featuring a beautiful rock fireplace that bathes the room in natural light. Step off the family room into the large sunroom, leading to an oversized screen porch – an ideal spot for relaxation and entertaining. Take in the serene view of the built-in pool in the yard, perfect for outdoor enjoyment. On the main level, discover a bedroom with two oversized closets and a full bath complete with a jetted tub, offering convenience and luxurious touches. The upper level houses the master bedroom and additional bedrooms, providing ample space for everyone. A second staircase leads to a versatile bedroom, adding flexibility to the floor plan. This home is a true gem, deceptive in size from the outside, and boasts an excellent open layout. Don't miss the opportunity to make it yours! Schedule your showing now, as this home won't last long. Enjoy the added convenience of being located near shops, restaurants, I-85, and more. Your dream home awaits!
$295,000
505 Pelham Greer, SC 29651
- Type:
- Other
- Sq.Ft.:
- n/a
- Status:
- Active
- Beds:
- 3
- Lot size:
- 0.5 Acres
- Year built:
- 1945
- Baths:
- 2.00
- MLS#:
- 1517274
ADDITIONAL INFORMATION
Move -in Ready, the house is located near downtown Greer, GSP airport and BMW, it has 3 bedroom & 2 bathroom, 2 driveways with capacity for 5 cars, 2 in the back & 3 in the front. One owner is a licensed SC Realtor.
$450,000
442 Palazzo Greer, SC 29650
- Type:
- Other
- Sq.Ft.:
- n/a
- Status:
- Active
- Beds:
- 2
- Lot size:
- 0.08 Acres
- Baths:
- 3.00
- MLS#:
- 1517226
- Subdivision:
- Blaize Ridge
ADDITIONAL INFORMATION
TO-BE- BUILT townhomes in our low maintenance, age restricted community. This townhome offers the master bed and bath, living, dining, kitchen, laundry and powder room all on the first floor. The second floor has the second bed and bath with a loft and unheated storage. Optional 3rd bedroom upstairs. Open concept design with standard LVP throughout main living areas and carpet in the bedrooms. Granite Kitchen counter tops and 42" maple kitchen cabinets. Choose gas or electric stove. Master bedroom with spacious walk-in closet. Master bath with double vanities. 2 car garage. Gas heat and water heater. Community pool, clubhouse, and gym.
$447,000
430 Palazzo Greer, SC 29650
- Type:
- Other
- Sq.Ft.:
- n/a
- Status:
- Active
- Beds:
- 2
- Lot size:
- 0.11 Acres
- Baths:
- 3.00
- MLS#:
- 1517224
- Subdivision:
- Blaize Ridge
ADDITIONAL INFORMATION
TO-BE- BUILT townhomes in our low maintenance, age restricted community. This townhome offers the master bed and bath, living, dining, kitchen, laundry and powder room all on the first floor. The second floor has the second bed and bath with a loft and unheated storage. Optional 3rd bedroom upstairs. Open concept design with standard LVP throughout main living areas and carpet in the bedrooms. Granite Kitchen counter tops and 42" maple kitchen cabinets. Choose gas or electric stove. Master bedroom with spacious walk-in closet. Master bath with double vanities. 2 car garage. Gas heat and water heater. Community pool, clubhouse, and gym.
$212,000
95 Huntress Greer, SC 29651
- Type:
- Other
- Sq.Ft.:
- n/a
- Status:
- Active
- Beds:
- 2
- Lot size:
- 0.02 Acres
- Baths:
- 3.00
- MLS#:
- 1517102
- Subdivision:
- Foxfield Common
ADDITIONAL INFORMATION
Looking for a modern townhouse that's both pet-friendly and move-in ready? This well-designed townhouse boasts an interior unit that's loaded with an open-concept living area. As soon as you step in, you'll be greeted with a stunning kitchen that features beautiful granite countertops and stainless-steel appliances, including a refrigerator. The large island is perfect for those who love to cook and entertain and comes with bar seating that's open to the cozy breakfast area. The sliding doors lead you to a back patio. Adjacent to the kitchen, you'll find a walk-in laundry room that's equipped with a washer and dryer. The first floor has vinyl plank flooring, a convenient half-bath as well as under stairs storage. On the second floor, you'll find two bedrooms, both with ensuite full bathrooms. The master bedroom has a walk-in closet and a spacious bathroom with double sinks and a tub/shower combo. The townhouse is conveniently located just off HWY 14 and has easy access to all the shopping and dining options on HWY 29/Wade Hampton Blvd and downtown Greer. High-speed internet is available, and you can schedule a tour of the property at your convenience. Don't miss out on this fantastic opportunity to make this fantastic townhouse your new home!
$503,708
19 Lifestyle Greer, SC 29650
- Type:
- Other
- Sq.Ft.:
- n/a
- Status:
- Active
- Beds:
- 2
- Lot size:
- 0.13 Acres
- Year built:
- 2023
- Baths:
- 2.00
- MLS#:
- 1516675
- Subdivision:
- Paxton Meadows
ADDITIONAL INFORMATION
Brand New Construction! All around brick home with 2 BR/2BA, office/den, master bedroom sitting room, and an extended 2 car garage. Foyer features wide hallway entering a modern and open concept home with lots of natural light. Luxury Vinyl Plank throughout the whole house. Kitchen with a big island and quarts counter tops, 42’ maple cabinets with pull out trays and GE profile appliances with gas stove. Living room with natural gas fireplace featuring a mantle and granite surround. Laundry room with utility sink. Spacious Master bedroom with master sitting room. Master bath with double vanities, quartz counter tops and porcelain tile featuring a zero entry Roman walk-in shower with bench. Tray ceilings in living, kitchen, dining room, and master bedroom. Private courtyard with natural gas line for grill and fenced in yard. This home is ADA Compliant and in a low maintenance neighborhood!


Information is provided exclusively for consumers' personal, non-commercial use and may not be used for any purpose other than to identify prospective properties consumers may be interested in purchasing. Copyright 2024 Greenville Multiple Listing Service, Inc. All rights reserved.
Greer Real Estate
The median home value in Greer, SC is $360,000. This is higher than the county median home value of $287,300. The national median home value is $338,100. The average price of homes sold in Greer, SC is $360,000. Approximately 62.97% of Greer homes are owned, compared to 28.71% rented, while 8.32% are vacant. Greer real estate listings include condos, townhomes, and single family homes for sale. Commercial properties are also available. If you see a property you’re interested in, contact a Greer real estate agent to arrange a tour today!
Greer, South Carolina has a population of 35,151. Greer is more family-centric than the surrounding county with 40.25% of the households containing married families with children. The county average for households married with children is 32.26%.
The median household income in Greer, South Carolina is $67,536. The median household income for the surrounding county is $65,513 compared to the national median of $69,021. The median age of people living in Greer is 35.3 years.
Greer Weather
The average high temperature in July is 89.9 degrees, with an average low temperature in January of 30.5 degrees. The average rainfall is approximately 50.8 inches per year, with 2.5 inches of snow per year.
