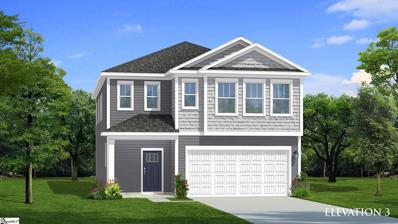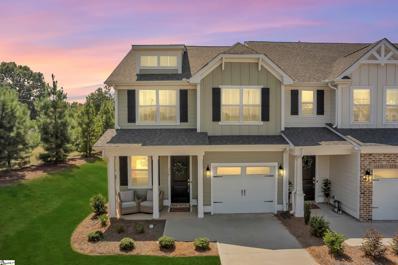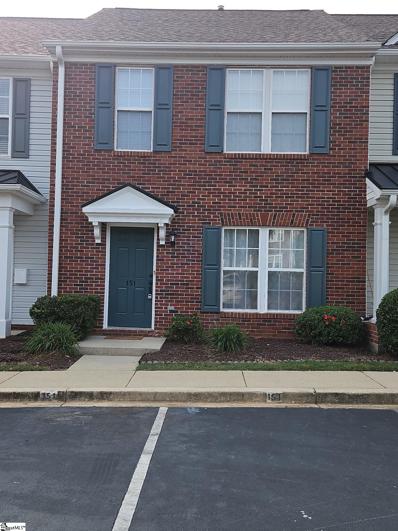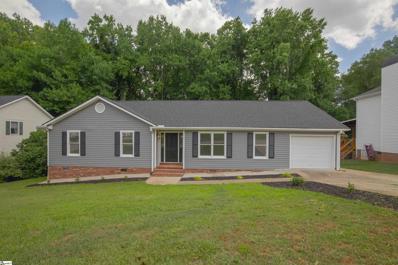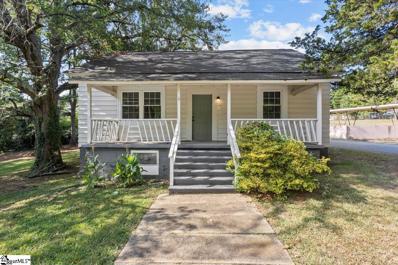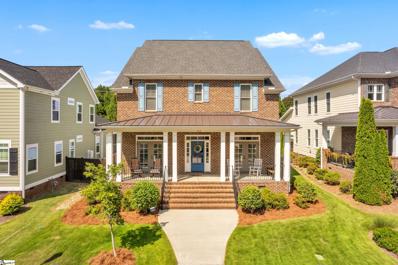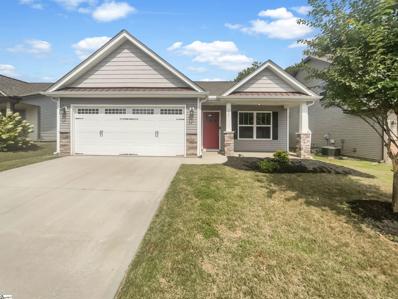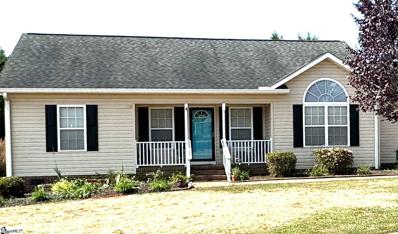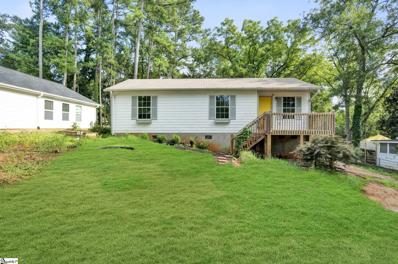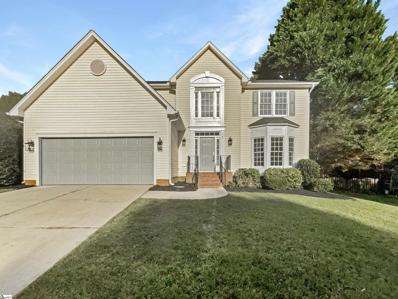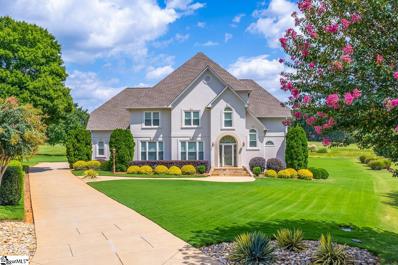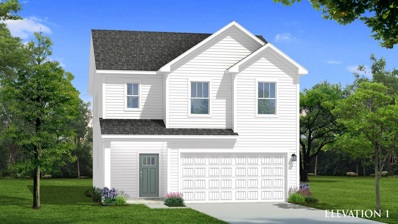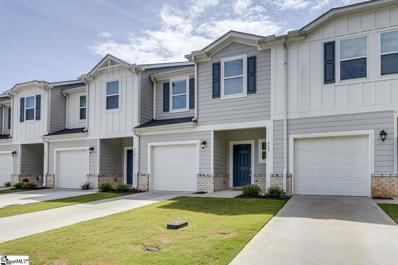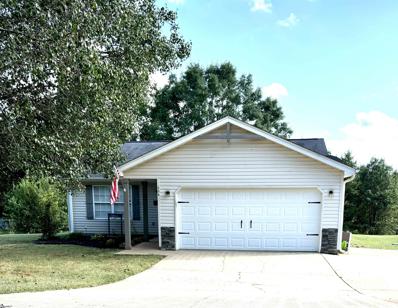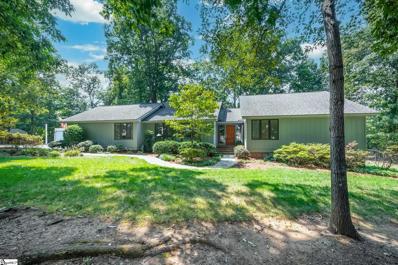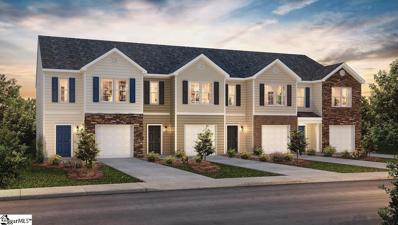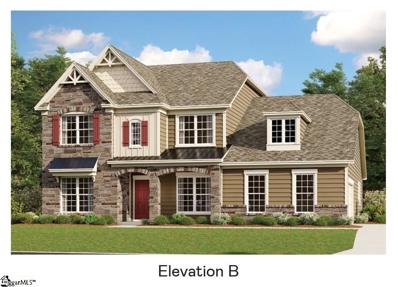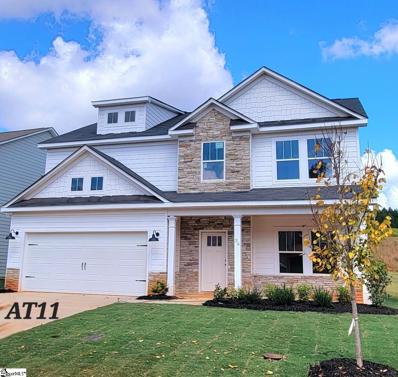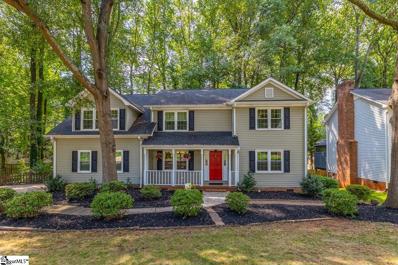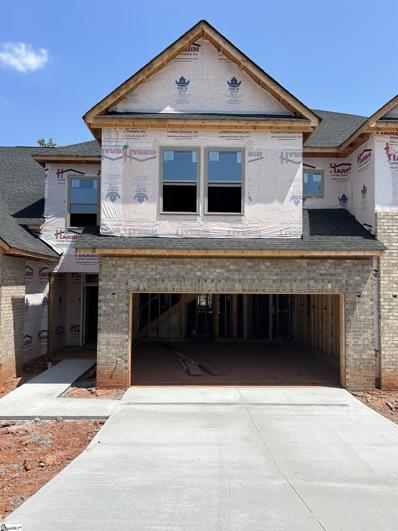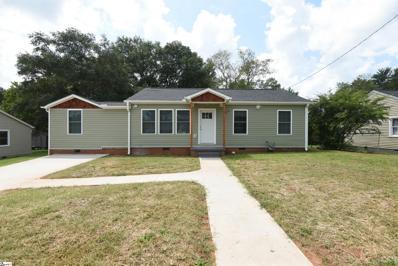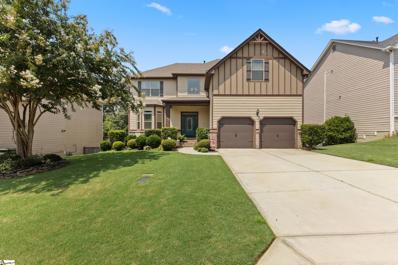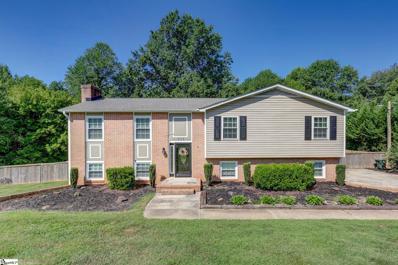Greer SC Homes for Sale
$334,990
1021 Nadine Greer, SC 29651
- Type:
- Other
- Sq.Ft.:
- n/a
- Status:
- Active
- Beds:
- 4
- Lot size:
- 0.12 Acres
- Year built:
- 2024
- Baths:
- 3.00
- MLS#:
- 1537449
- Subdivision:
- Donahue Hill
ADDITIONAL INFORMATION
New single-family homes in Greer, SC! Donahue Hill offers craftsman style floorplans including first or second level primary suites, open concept living and designs for all lifestyles. This sought after location is only 2 minutes from the nearest I-85 access point (Brockman McClimon Road), 4 minutes from BMW Manufacturing, 6 Minutes from GSP International Airport and 5 minutes from highway 101. Downtown Greer is only 11 minutes away along with Downtown Greenville and Spartanburg both being under 30 minutes away. Zoned for Spartanburg D5 schools including the sought after Abner Creek Elementary, James F. Byrnes High School and brand new Abner Creek Middle School. The Neroli is a brand new design featuring over 2400 square feet of functional living space. Entering your Craftsman style home from your front porch you come into your spacious foyer that continues down the hall into the open living room and kitchen, a perfect entertaining space. The amazing kitchen features an oversized center island with sink for extra prep space and additional seating along with beautiful white cabinetry and light granite countertops, tile backsplash, and stainless steel appliances including a gas range/oven and built in microwave. Off the breakfast area there is a covered back porch which overlooks your backyard. There is also a bedroom and full bath on the main floor that would make a great guest suite. Up the Oak staircase off the foyer you will come to the Primary Suite which features double sinks, amazing walk in closet and 5 ft shower with glass doors. The loft space is perfect for that extra living space or even a home office. Two additional bedrooms, full bath and walk in laundry room complete the second floor. All our homes feature our Smart Home Technology Package including a video doorbell, keyless entry and touch screen hub. Additionally, our homes are built for efficiency and comfort helping to reduce your energy costs. Our dedicated local warranty team is here for your needs after closing as well. This home will be starting soon to be complete early next year so come by today for your personal tour and make Donahue Hill your new home! *Allowance in the amount of $25,000 has been taken off of the original price of the home. In lieu of price reduction, allowance can be removed and utilized for other items. Must use preferred attorney to qualify.
$325,000
374 Stirrup Greer, SC 29651
- Type:
- Other
- Sq.Ft.:
- n/a
- Status:
- Active
- Beds:
- 3
- Lot size:
- 0.05 Acres
- Baths:
- 3.00
- MLS#:
- 1536665
- Subdivision:
- Saddlebrook Farm
ADDITIONAL INFORMATION
Gorgeous like-new, move in ready townhome located in Saddlebrook Farm. This END UNIT townhome features a PRIMARY SUITE on the MAIN LEVEL with a luxurious en-suite bathroom and walk in closet. Walk in and you’ll immediately be greeted with Luxury Vinyl Plank flooring, high ceilings and crown molding all throughout the main living area. Enjoy hosting endless brunches, charcuterie nights, and get togethers with its open concept floor plan, perfect for just that. The kitchen has a timeless look with all white cabinets, stainless steel appliances, quartz countertops, and a modern backsplash. Off of the kitchen is a dining area and living room. Upstairs you’ll find a LOFT, large spare bedrooms, and another bathroom with double sinks. Enjoy the privacy of an end unit on your SCREENED IN PORCH without any neighbors directly to your left, and HOA’s common space behind you. Located just 10 minutes from DOWNTOWN GREER, 10 Minutes from the Airport, and 5 minutes from Highway 85. Amenities in Saddlebrook Farm include a Dog Park, Walking Trail, Pond, and Sidewalks. Zoned for Riverside High this one won’t last long and would make a great home or rental!
$280,000
151 Springs Crossing Greer, SC 29650
- Type:
- Other
- Sq.Ft.:
- n/a
- Status:
- Active
- Beds:
- 3
- Lot size:
- 0.03 Acres
- Baths:
- 3.00
- MLS#:
- 1537275
ADDITIONAL INFORMATION
Come Take a look at this Beautiful Town House all New LVP Flooring through out the whole property Very Bright and open floor plan. Full appliance package and plenty of counter space for the cook in the house. Gas fire place for the cool night with fall just around the corner. Also a private outside sitting area. The community features a large pool with club house to enjoy the hot summer days to cool off while taking a dip into the pool. On the second floor has 3 spacious bedrooms and 2 full baths Master bed has a walk in closet and a dual vanity. This property is ready for a new owner so don't hesitate come take a look at your new house today. ONLY $ 280,000.00 Contact your agent today and schedule your showing.
$405,000
122 Canebrake Greer, SC 29650
- Type:
- Other
- Sq.Ft.:
- n/a
- Status:
- Active
- Beds:
- 4
- Lot size:
- 0.29 Acres
- Year built:
- 1983
- Baths:
- 3.00
- MLS#:
- 1530834
- Subdivision:
- Canebrake
ADDITIONAL INFORMATION
Step into your fully renovated 1 story ranch home in the highly desired Canebrake neighborhood! Minutes from I-85, Pelham Rd, several restaurants, and more, there could not be a more perfect location! This 4 bedroom, 3 full bath home is sure to provide all the space you need! The open floor plan brings loads of natural light in, highlighting the beauty of the light toned finishes throughout. Master bedroom includes 2 closets and double sinks in master bath. Flex room off of main living space can be used as a movie room, play room, or a 5th bedroom! Enjoy your morning coffee or quiet afternoon read on the screened porch off of the flex room! The kitchen includes a small coffee bar with pantry style cabinets for ample storage. Invite all of your friends and family over for a cookout when you move in on your large patio! It is the perfect space for seating and grilling this summer!
$250,000
429 Pennsylvania Greer, SC 29650
- Type:
- Other
- Sq.Ft.:
- n/a
- Status:
- Active
- Beds:
- 2
- Lot size:
- 0.18 Acres
- Year built:
- 1945
- Baths:
- 2.00
- MLS#:
- 1537216
ADDITIONAL INFORMATION
Step into this beautifully renovated 2-bedroom, 2-bathroom gem, perfectly located less than 5 minutes from downtown Greer’s charming shops,restaurants, and scenic city park. Featuring fresh paint, new floors, and brand-new appliances, this home blends modern convenience with cozycharm. The master bedroom boasts an en suite bathroom with a stylish barn door and a gorgeous step-in shower. Enjoy the outdoors on theinviting front and back porches, or take advantage of the large backyard for relaxation and gatherings. Whether you're looking for a comfortablehome or a fantastic AirBnB opportunity, this move-in-ready property has it all!
$700,000
212 Grandmont Greer, SC 29650
- Type:
- Other
- Sq.Ft.:
- n/a
- Status:
- Active
- Beds:
- 4
- Lot size:
- 0.19 Acres
- Year built:
- 2015
- Baths:
- 3.00
- MLS#:
- 1536087
- Subdivision:
- Charleston Walk
ADDITIONAL INFORMATION
WOW curb appeal! This custom built Charleston style home has the wide steps and rocking chair front porch that welcomes you for afternoon tea and beckons you to step inside! Inside the foyer you are again WOWed by the marble floors and intricate molding of the entryway and dining room. The elegant dining room features French doors that lead to the welcoming front porch. From the dining room, step into the large Butler's pantry that provides a walk-in pantry as well tons of storage space and beautiful glass front cabinets. The gourmet kitchen is a chef's dream featuring double ovens, ungraded stainless steel appliances, granite countertops, and a large island perfect for bar height seating. The kitchen also features custom built cabinetry. The kitchen flows seamlessly to the great room, study, and living area providing an open concept perfect for entertaining. There is also a bedroom downstairs with a full bath perfect for allowing privacy for guests. Hardwood stairs lead to the 2nd level where you will find the oversized primary suite that features a separate sitting area, high tray ceilings, beautiful trim, and a large walk-in closet. The primary bath has separate vanities, a gorgeous custom tiled shower, large soaking tub with a stained glass picture window above it, and direct access to the laundry room that provides cabinet space and a utility sink. Upstairs you will also find two additional bedrooms separated by a jack and jill bathroom. Spend your evenings relaxing on the covered deck in the fenced backyard. The home is wired for a central vacuum system and a Bell and Rossetti circulator for instant hot water was replaced in 2024. This home is conveniently located on the east side of Greer within a short distance to restaurants, shopping, and award winning schools.
$298,000
225 Everard Greer, SC 29650
- Type:
- Other
- Sq.Ft.:
- n/a
- Status:
- Active
- Beds:
- 3
- Lot size:
- 0.14 Acres
- Baths:
- 2.00
- MLS#:
- 1535315
- Subdivision:
- Crosswinds
ADDITIONAL INFORMATION
Welcome to your dream home that exudes warmth and elegance. The neutral color paint scheme and fresh interior paint offers a serene setting. The living room is graced by a cozy fireplace that adds to the charm. The kitchen is a chef’s delight, complete with all stainless steel appliances. The primary bedroom features a spacious walk-in closet. The primary bathroom is designed with double sinks for convenience. New flooring throughout the home adds a touch of sophistication. The exterior features a patio perfect for entertaining, and a fenced-in backyard for added privacy. This home is where elegance meets comfort.
$285,000
201 Conner Greer, SC 29651
- Type:
- Other
- Sq.Ft.:
- n/a
- Status:
- Active
- Beds:
- 3
- Lot size:
- 0.57 Acres
- Baths:
- 2.00
- MLS#:
- 1536272
- Subdivision:
- Gibson Heights Ii
ADDITIONAL INFORMATION
One level ranch in the Gibson Heights neighborhood. Three bedroom two bath split floor plan with a fenced backyard and storage building! Primary Bedroom has an a double windows with arch to allow for natural light. Primary bath features a separate walk in shower, soaking tub and double vanity! Secondary bedrooms are on the opposite side of the house for privacy. Hardwood floors in the Living room and all three bedrooms! Sit out on the back deck in the evenings and enjoy the fenced yard perfect for children to play and pets to run around! Park that lawnmower and yard tools in the detached storage building! Call me today to view this home!
$240,000
313 W James Greer, SC 29650
- Type:
- Other
- Sq.Ft.:
- n/a
- Status:
- Active
- Beds:
- 3
- Lot size:
- 0.27 Acres
- Year built:
- 2000
- Baths:
- 2.00
- MLS#:
- 1535750
- Subdivision:
- E.a. Wood
ADDITIONAL INFORMATION
*BACK on the market at NO FAULT of the seller! Buyer's financing fell through!* Discover the perfect blend of charm and modern living in this adorable 3-bedroom, 2-bath gem, nestled just MINUTES away from the heart of Downtown Greer! With a spacious, open-concept kitchen, dining, and living area, this home is designed for both comfort and connection. Whether you’re a first-time buyer or a seasoned investor looking for their next rental property, this property offers endless possibilities. Step outside to a large, fenced backyard, perfect for entertaining, gardening, or simply enjoying the outdoors. Don’t let this opportunity pass you by—come see why this home is the perfect fit for your next chapter!
$244,900
738 Embark Greer, SC 29651
- Type:
- Other
- Sq.Ft.:
- n/a
- Status:
- Active
- Beds:
- 3
- Lot size:
- 0.05 Acres
- Year built:
- 2024
- Baths:
- 3.00
- MLS#:
- 1526320
- Subdivision:
- Covington Village
ADDITIONAL INFORMATION
Welcome to Covington Village, a newly unveiled townhouse community blending modern convenience with elegant living in Greer, SC. Located just 7 minutes from BMW and 4 minutes from HWY 85, this community provides unparalleled access to local attractions, nestled within the esteemed Spartanburg District 5. Covington Village redefines maintenance-free living, with each townhouse boasting a thoughtful layout that includes 3 bedrooms, 2.5 baths, and 9 ft ceilings on the first floor, amplifying the sense of space and luxury. The kitchen, a masterpiece of design, features granite countertops and stainless steel appliances, while the primary suite is complemented by a spacious closet, ensuring every aspect of your home is as comfortable as it is stylish. Added to the allure is a one-car garage, a 2-car parking pad, and a private rear patio, perfect for quiet mornings or entertaining evenings. But life at Covington Village extends beyond the walls of your townhouse. The community invites residents to engage and enjoy with amenities that include a playground, fire pit, pergola with picnic tables, and a cornhole area. Each space is designed to foster connections, create memories, and provides relaxation. Further enhancing the Covington Village experience, each home comes with a connected smart home package, integrating cutting-edge technology for convenience and peace of mind. And with exclusive benefits available through our preferred lender, including special rates and closing costs, the path to your dream home has never been smoother. Step into Covington Village, where the joy of community living meets the pinnacle of modern design, all within the vibrant locale of Greer, SC.
$475,000
7 Riverton Greer, SC 29650
Open House:
Thursday, 11/21 8:00-7:00PM
- Type:
- Other
- Sq.Ft.:
- n/a
- Status:
- Active
- Beds:
- 3
- Lot size:
- 0.23 Acres
- Baths:
- 3.00
- MLS#:
- 1536838
- Subdivision:
- Mallard Creek
ADDITIONAL INFORMATION
Welcome to your future home! This beautifully renovated property features a cozy fireplace for chilly evenings and a neutral paint scheme ready for your personal touch. The remodeled kitchen is a chef’s dream with stone counter tops, a stylish backsplash and new stainless steel appliances. The primary bathroom is a sanctuary with double sinks, a separate tub, and a custom tile shower. New flooring throughout ensures a seamless flow from room to room. Outside, enjoy a deck overlooking a fenced backyard, perfect for privacy and relaxation. Additionally, the all new HVAC system will give years of worry free living. Don’t miss out on this gem!
$789,900
132 Indigo Greer, SC 29651
- Type:
- Other
- Sq.Ft.:
- n/a
- Status:
- Active
- Beds:
- 5
- Lot size:
- 0.84 Acres
- Year built:
- 1998
- Baths:
- 4.00
- MLS#:
- 1536512
- Subdivision:
- Willow Creek
ADDITIONAL INFORMATION
This stunning traditional custom home sits on a pristinely landscaped, cul-de-sac lot of nearly an acre and is located in the highly regarded Willow Creek Golf Community. In its elegance, this home offers 5 bedrooms, 4 baths, beautiful sunrises and moonlit nights, and views of the 7th green and 8th tee box from the expansive back deck. Darrell Sudduth Builders crafted an architecturally designed and very functional home bathed in natural light with many areas for entertaining and privacy. You will find new hardwood floors, like new appliances, new insulated windows, updated yard irrigation, a stucco exterior sealed with heavy- duty Seal-Krete and painted with an elastomeric masonry and stucco paint, a new 75 gallon gas water heater, new roof shingles, new electric attic fans, and a new complete home surge protector. Among its stand-out features are custom closet organizers in all closets, double crown moldings, tray ceilings, French doors with beveled glass, pull-down attic stairs, granite countertops, and laundry room with sink, cabinets and closet. Downstairs is a private bedroom suite and upstairs is a multi-purpose room with wet bar and cabinets. Additional features include a crawl space with thick vinyl flooring, low moisture readings and extra storage as well as nighttime low voltage landscape lighting. In the kitchen is a Jenn-Air gas cooktop with downdraft, built-in oven, stainless steel appliances, marble backsplash, and a charming breakfast nook with bay windows providing expansive outdoor views. Upstairs, the master bedroom suite offers a private oasis complete with sitting area, small adjoining office nook, linen closet, master bath and a large 11 x 16 dream closet and dressing area. An over-sized garage offers storage and so much privacy with its side-entry. It has a utility sink, windows for natural daylight and LED panels for nighttime light. An epoxy-coated floor adds a nice finishing touch. Located 4.5 miles away is the upcoming proposed Reidville Town Center with renderings showing dining, shopping, and entertainment options. Completion is slated for 2025. I-85 and the GSP International Airport are just minutes away. This home is centrally located from the downtowns of Spartanburg, Simpsonville, Greer, and Greenville and has a new fire station and ambulance service nearby. Willow Creek’s amenity center is family friendly with a Junior Olympic-size pool and cool deck pavers, a cabana, restrooms, clubhouse, playground, tennis and basketball. Social events include the kids’ annual triathlon, golf leagues, wine tastings, book clubs, women’s luncheons, cards, Mahjong and more. Schedule a showing of this spectacular golf-front home today. It epitomizes the pinnacle of a golf course living lifestyle and is one of the best homes available in the Five Forks area. Exquisite design. Practical functionality. Exceptional quality. Superbly maintained!
$284,990
1325 Algeddis Drive Greer, SC 29651
- Type:
- Single Family
- Sq.Ft.:
- 1,929
- Status:
- Active
- Beds:
- 3
- Lot size:
- 0.12 Acres
- Year built:
- 2024
- Baths:
- 3.00
- MLS#:
- 315277
- Subdivision:
- Donahue Hill
ADDITIONAL INFORMATION
Proposed Construction Opportunity! Personalize this home by visiting our design center to pick colors and options. Price is base price before options are added. New single-family homes in Greer, SC! Donahue Hill offers craftsman style floorplans including first or second level primary suites, open concept living and designs for all lifestyles. This sought after location is only 2 minutes from the nearest I-85 access point (Brockman McClimon Road), 4 minutes from BMW Manufacturing, 6 Minutes from GSP International Airport and 5 minutes from highway 101. Downtown Greer is only 11 minutes away along with Downtown Greenville and Spartanburg both being under 30 minutes away. Zoned for Spartanburg D5 schools including the sought after Abner Creek Elementary, James F. Byrnes High School and brand new Abner Creek Middle School. This Craftsman style Beramont home features almost 2000 square feet of living space and is a brand new design in Greenville. Entering into your foyer from your covered front porch or 2 car garage, you have a spacious entry hallway that leads into your open concept living room and kitchen. Customize your kitchen with features including a large island for additional prep space and seating, choice of cabinetry and options such as granite or Quartz countertops, tiled backsplash, under cabinet lighting, and stainless steel appliances including a gas range/oven. The large windows in the living room give it a bright and open feel and the breakfast room leads out to the patio or covered back porch which overlooks your backyard. Upstairs you will come to your large loft, perfect for extra living space or could even be a home office. The Primary Suite features separate sinks, an expansive walk in closet and shower options including a tiled shower with seat or even a Roman tiled shower with two showerheads and seat. Two additional bedrooms, both with walk in closets, a full bath, and laundry room complete the second floor. All our homes feature our Smart Home Technology Package including a video doorbell, keyless entry and touch screen hub. Additionally, our homes are built for efficiency and comfort helping to reduce your energy costs. Our dedicated local warranty team is here for your needs after closing as well. Come by today for your personal tour and make Donahue Hill your new home! Up to $25,000 in Flex Cash available with use of our preferred attorney. Ask how it can save you money.
$247,900
863 Thread Greer, SC 29651
- Type:
- Other
- Sq.Ft.:
- n/a
- Status:
- Active
- Beds:
- 3
- Lot size:
- 0.05 Acres
- Baths:
- 3.00
- MLS#:
- 1536655
- Subdivision:
- City Station Townes
ADDITIONAL INFORMATION
Welcome to City Station Townes, where style meets convenience in this energy-certified townhome, perfectly suited for buyers eager to move. Ideally located near downtown Greer, this community offers seamless access to shopping, dining, and entertainment options, making it a prime choice for those seeking both comfort and convenience. This home boasts an open floor plan that enhances its spacious and inviting atmosphere. The kitchen is equipped with dusk cabinets, granite countertops, and EVP flooring, providing a modern touch to the space. Carpeting in the upstairs bedrooms adds a layer of comfort, while the second-story laundry offers a practical solution to simplify daily chores. The home’s energy efficiency is further enhanced by spray foam insulation, ensuring comfort and lower energy costs year-round. The private outdoor patio is an ideal setting for guests or enjoying a peaceful evening at home. With its combination of affordability and prime location, this townhome presents an opportunity to experience the best of Greer. This move-in-ready residence is waiting to become your new home.
$349,000
334 Foxbank Greer, SC 29651
- Type:
- Other
- Sq.Ft.:
- n/a
- Status:
- Active
- Beds:
- 4
- Lot size:
- 0.24 Acres
- Year built:
- 2021
- Baths:
- 3.00
- MLS#:
- 1534889
- Subdivision:
- Creekside Manor
ADDITIONAL INFORMATION
Beautiful home on cul de sac only 3 years old and in a great location that is growing quickly. Four Bedrooms with 2.5 bathrooms oversized living room with that great open floor plan living for today's family! Great back yard with plenty of room just waiting for your family. The neighborhood pool is a great place to cool off and meet your neighbors!
$255,000
254 Tapp Greer, SC 29651
- Type:
- Other
- Sq.Ft.:
- n/a
- Status:
- Active
- Beds:
- 3
- Lot size:
- 0.58 Acres
- Year built:
- 1999
- Baths:
- 2.00
- MLS#:
- 1536601
- Subdivision:
- West Acres
ADDITIONAL INFORMATION
Charming 3 bedroom 2 bathroom house with updated flooring. Fresh paint, New back sliding door with built in blinds, above ground swimming pool off back deck. This house is perfect for First time home buyers, families , or empty nesters wanting to downsize. Floors installed July 2024, door June 2024, newer complete A/C unit only a few years old. This house is move in ready but still allows for your personal touch. Owner/Agent listing.
$455,000
109 Post Greer, SC 29650
- Type:
- Other
- Sq.Ft.:
- n/a
- Status:
- Active
- Beds:
- 3
- Lot size:
- 1.02 Acres
- Year built:
- 1988
- Baths:
- 2.00
- MLS#:
- 1536522
ADDITIONAL INFORMATION
Discover your new home at 109 Post Dr., a meticulously crafted cedar and hardy plank home offering approximately 1,900 sq. ft. of comfort and style. This custom-built home features three spacious bedrooms and two full bathrooms, all set on a quiet 1.02-acre lot at the end of a cul-de-sac. The oversized driveway and 24x22 square-foot two-car garage — complete with a workshop, yard door and separate storage area—provide ample space for parking and projects. Access to the attic is through the garage and the entire attic is fully boarded for tons of additional storage. The beautifully fenced in landscaped yard is enhanced by a 50-year TAMPKO architectural shingle roof with copper flashing. More storage is located underneath the back deck and inside the outbuilding in backyard. The crawl space is equipped with a dehumidifier and liner. The property is fully fenced, HVAC maintenance performed annually by Tuck and Howell, entire yard has irrigation with three zones of Rainbird products and a newly installed control panel. ALL exterior doors on this property are solid wood, have a special interlock weather stripping with all and pewter Baldwin hardware. Every window in the is made by Pella with built in blinds. From the front door when you into this home you are greeted with a beautiful foyer with tons of window in natural light showcasing the wood floors, backyard and deck. The kitchen boasts stainless steel appliances, custom oak cabinets, granite countertops, and a center island with soft-close drawers. There is a hinge cabinet right above the fridge for extra storage with a soft close. Owners kept paper towels stocked up in this spot! The great room features sky lights, a stunning 16-foot wood-burning fireplace that adds warmth and charm. Primary bedroom has its own full bathroom. Second bedroom has built-in cabinetry and a desk. Plenty of closets for additional storage throughout the home. Inside, you'll find a host of upgrades including a brand new garage door opener, a circulating pump for instant hot water, and included appliances: refrigerator, washer, and dryer. There is a built in safe in hallway closet. While natural gas is not currently on the property, it is available at the curb if desired through Piedmont Natural Gas. Floors and ceramic tile throughout, with no carpet in sight. Full termite bond in place and can be transferred to new owner. French drains across the front of the house and the street light at the front corner near driveway is owned and $10 is payable to Duke power monthly. Don't miss the opportunity to make this exceptional house your home! Disclosure; Virtual staged photos.
$249,900
253 Sunriff Greer, SC 29651
- Type:
- Other
- Sq.Ft.:
- n/a
- Status:
- Active
- Beds:
- 3
- Lot size:
- 0.05 Acres
- Year built:
- 2024
- Baths:
- 3.00
- MLS#:
- 1536492
- Subdivision:
- Brookside Ridge
ADDITIONAL INFORMATION
Mountain View Community Greer, SC. Brookside Farms welcome’s you to the good life! majestic mountain views, homesites located on gently rolling hills, walking trails that meander through the community leading you atop to the Grand Club house/Open air pavilion where you can enjoy quiet moments of reflection next to the warm and relaxing outdoor fireplace or celebrate life’s special moments in the indoor club house. Here is where all the fun begins! Swim in the 2 spectacular pools, play pickleball, bocce ball, we even have a playground for the children to enjoy playing with their newfound friends. All of this located just minutes from shopping, dining, hospitals and more. This incredibly designed 3-bedroom, 2.5 Bathroom 2-story plan with 9’ ceilings downstairs make this beautiful townhome seem even more spacious. The wonderful primary suite and two of the secondary bedrooms are located upstairs. The family room is open to the kitchen, dining room which features granite counter tops, Whirlpool stainless steel appliances. The primary suite has nice sized walk-in closet and full bath with double-sinks (Venetian marble) and roomy 5' shower. Laundry closet is located center of the home for maximum convenience. 1 car garage and 2 car parking pad, standard front and rear covered porch round out this wildly successful plan. All the townhomes include the Home is Connected smart home package!!
$746,159
101 Leaning Oaks Greer, SC 29651
- Type:
- Other
- Sq.Ft.:
- n/a
- Status:
- Active
- Beds:
- 5
- Lot size:
- 0.57 Acres
- Baths:
- 5.00
- MLS#:
- 1536467
- Subdivision:
- Highland Colony Estates
ADDITIONAL INFORMATION
HALF ACRE HOMESITE!!!! Right across from the MESA SOCCER COMPLEX. The FRANKLIN FLOORPLAN is a 5 Bed room/4.5 Bath with primary suite on main and an additional guest suite on the main. This home also features a 3-car garage (2 side/1 front), gourmet kitchen with double ovens and gas cooktop, gas log fireplace, and hardwood flooring throughout first floor. This is one the best floorplans LENNAR offers in one of the most desired location (FIVE FORKS) on 1/2 + acre homesites.
$514,900
36 Riley Eden Greer, SC 29650
- Type:
- Other
- Sq.Ft.:
- n/a
- Status:
- Active
- Beds:
- 4
- Lot size:
- 0.2 Acres
- Year built:
- 2024
- Baths:
- 3.00
- MLS#:
- 1531135
- Subdivision:
- Adley Trace
ADDITIONAL INFORMATION
New Construction in Riverside School District! Adley Trace, conveniently located in Greer near Top Schools and shopping! The Lambert C floor plan features a 2-story foyer and staircase with open white spindles and upgraded trim, kitchen with island, granite countertops, 42" cabinets with crown, LED lighting, and stainless appliances(vented microwave, gas stove, dishwasher). LVP flooring throughout first floor (except bedroom). Bedroom and full bath on main floor makes a nice guest area or main floor office. Formal dining room. Family room with fireplace and large sliding doors/windows to backyard with covered screened patio with tile flooring! Second floor has open loft area for office or media. Primary bedroom with trey ceiling, 2 walk in closets and separate linen closet, tile floors, comfort height vanity with granite tops, enlarged tile walk in shower and framed mirrors. Energy efficient features include tankless hot water heater, LED light fixtures, low E windows. Home Automation features include structured wiring, two Wi-Fi switches, and video doorbell.
$469,500
215 E Shefford Greer, SC 29650
- Type:
- Other
- Sq.Ft.:
- n/a
- Status:
- Active
- Beds:
- 4
- Lot size:
- 0.33 Acres
- Baths:
- 3.00
- MLS#:
- 1536260
- Subdivision:
- Silverleaf
ADDITIONAL INFORMATION
Welcome to 215 E Shefford Street, a stunning 4-bedroom, 2.5-bath home nestled in the highly sought-after Silverleaf neighborhood. Zoned for Riverside High School — just a quick 7-minute drive away — this home offers both convenience and charm. Enjoy nearby amenities such as Harris Teeter, Crunch Fitness, Eastside YMCA, and a wide variety of dining and shopping options, with easy access to I-85 and Pelham Road. As you approach the home, you'll appreciate the privacy provided by the mature trees and the expansive driveway leading to a side-entry garage. The backyard has recently been refreshed with a pebble and paver pathway as well as new mulch throughout! DON'T MISS THE SIDE YARD ADJACENT TO THE DRIVEWAY! The pathway to the front door is lined with beautiful landscaping, inviting you into the foyer where you can access the office/study, formal dining room, or head straight into the kitchen and breakfast area. The first floor also features a cozy family room with a gas log fireplace and a double-door entrance to a backyard deck, perfect for entertaining or relaxing. A convenient laundry room, half bath, and garage entry complete the main level. Upstairs, the spacious primary bedroom boasts serene views of the front yard, a full bath, and a walk-in closet. Three additional bedrooms, each with their own closet, share a well-appointed hall bath. The generous flex/rec room provides endless possibilities and includes extra closet space for storage. This home is truly move-in ready, with all appliances included in the sale. Don’t miss your chance to own this wonderful property — schedule your showing TODAY!
$480,680
418 Palazzo Greer, SC 29650
- Type:
- Other
- Sq.Ft.:
- n/a
- Status:
- Active
- Beds:
- 3
- Lot size:
- 0.07 Acres
- Baths:
- 3.00
- MLS#:
- 1536303
- Subdivision:
- Blaize Ridge
ADDITIONAL INFORMATION
The Oxford floor-plan will be Move in Ready fall of 2024. It is part of low maintenance community Blaize Ridge. Master bedroom, open concept kitchen, dinning, living room, and laundry room all on the main floor! LVP throughout the main areas of the home and carpet upstairs. Kitchen features a full appliance package, quartz counter tops, and 42'' maple cabinets and gas stove. Private covered porch to enjoy your morning coffee. Second floor features 2 additional bedrooms, a flex space, storage room, and a full bath. 2 car garage. Walk yourself on the community sidewalk to our amenities down the road. Clubhouse, pool, fitness center.
$295,000
109 Mountain View Greer, SC 29650
- Type:
- Other
- Sq.Ft.:
- n/a
- Status:
- Active
- Beds:
- 3
- Lot size:
- 0.26 Acres
- Baths:
- 2.00
- MLS#:
- 1536149
ADDITIONAL INFORMATION
Welcome to your dream home! This beautifully renovated 3-bedroom, 2-bathroom residence offers modern amenities and stylish finishes throughout. Step inside and be greeted by a spacious, light-filled living area that seamlessly flows into the heart of the home—the kitchen. The kitchen boasts sleek granite countertops, ample cabinetry, and a convenient layout that makes meal preparation a breeze. Enjoy easy access to the large backyard deck through a charming doorway, perfect for outdoor dining and entertaining. Need an extra bedroom or a dedicated home office? This home includes a versatile office space that can easily be transformed into a fourth bedroom to suit your needs. Both bathrooms have been thoughtfully updated with tile showers and elegant tile flooring, providing a spa-like retreat right at home. The large, fenced-in backyard is ideal for gatherings, gardening, or simply relaxing in privacy. The expansive deck offers plenty of space for summer barbecues or morning coffee. This home combines modern convenience with timeless elegance, making it the perfect place for families, professionals, or anyone looking for a move-in-ready property. Don't miss out on the opportunity to make this house your home!
$594,990
223 Ermon Greer, SC 29651
- Type:
- Other
- Sq.Ft.:
- n/a
- Status:
- Active
- Beds:
- 6
- Lot size:
- 0.19 Acres
- Baths:
- 4.00
- MLS#:
- 1535391
- Subdivision:
- The Estates At Dillard Creek
ADDITIONAL INFORMATION
Welcome to this stunning 6-bedroom, 3.5-bathroom home, offering approximately 3,223 square feet of heated living space. As you enter through the front door, you're greeted by a grand two-story foyer that leads you to the inviting living/family room. This cozy space features a gorgeous stone fireplace, rich hardwood floors, and an elegant coffered ceiling. The arched entryways guide you into the chef-inspired kitchen, which boasts stainless steel appliances, including a gas cooktop, double ovens, a pot filler, and a large pantry. Granite countertops and a spacious island provide ample space for meal prep and serving. The bright breakfast nook, with its abundant natural light, offers a lovely view of the backyard. For more formal gatherings, you'll appreciate the separate dining room and formal living room, perfect for entertaining. Upstairs, the expansive owner's suite awaits, complete with a volume ceiling and a walk-in closet featuring custom shelving. The luxurious master bath includes ceramic tile flooring, dual vanities, a separate tiled shower, and a relaxing garden tub. The second floor also houses three additional bedrooms, each with large closets and custom shelving, as well as a conveniently located laundry room. Step outside to enjoy the covered porch and oversized deck, ideal for savoring the crisp Fall evenings ahead. The fully finished basement, offering an additional 1,427 square feet, is perfect for an in-law suite or guest accommodations. This home is in the Woodland Elementary School District and the Riverside Middle and High School District This home is situated in a neighborhood with fantastic amenities, including a pool, cabana, and playground. Plus, it’s just minutes away from I-385, I-85, restaurants, shopping, and more, making it a perfect combination of luxury and convenience!
$362,000
203 Timberlane Greer, SC 29651
- Type:
- Other
- Sq.Ft.:
- n/a
- Status:
- Active
- Beds:
- 3
- Lot size:
- 0.67 Acres
- Year built:
- 1978
- Baths:
- 3.00
- MLS#:
- 1536193
- Subdivision:
- Victorian Hills
ADDITIONAL INFORMATION
VICTORIAN HILLS: You will love this spacious 3 Bed/2.5 Bath split level home in the fantastic Victorian Hills neighborhood! Step inside the home and enjoy a spacious living room, formal dining room, and well-appointed Kitchen. The nice sized Owner’s Suite features an ensuite bathroom and spacious walk-in closet! Two more guests rooms are also found upstairs with a hall bathroom to share! The basement boasts an expansive den with a charming sitting room a half bathroom, an oversized laundry room, garage access, and quick access to the fantastic backyard! With a tranquil swimming pool, mature trees, and a well-maintained yard- this home is ready to host friends and family! Do not miss your chance to see this fantastic home today!

Information is provided exclusively for consumers' personal, non-commercial use and may not be used for any purpose other than to identify prospective properties consumers may be interested in purchasing. Copyright 2024 Greenville Multiple Listing Service, Inc. All rights reserved.

Greer Real Estate
The median home value in Greer, SC is $360,000. This is higher than the county median home value of $287,300. The national median home value is $338,100. The average price of homes sold in Greer, SC is $360,000. Approximately 62.97% of Greer homes are owned, compared to 28.71% rented, while 8.32% are vacant. Greer real estate listings include condos, townhomes, and single family homes for sale. Commercial properties are also available. If you see a property you’re interested in, contact a Greer real estate agent to arrange a tour today!
Greer, South Carolina has a population of 35,151. Greer is more family-centric than the surrounding county with 40.25% of the households containing married families with children. The county average for households married with children is 32.26%.
The median household income in Greer, South Carolina is $67,536. The median household income for the surrounding county is $65,513 compared to the national median of $69,021. The median age of people living in Greer is 35.3 years.
Greer Weather
The average high temperature in July is 89.9 degrees, with an average low temperature in January of 30.5 degrees. The average rainfall is approximately 50.8 inches per year, with 2.5 inches of snow per year.
