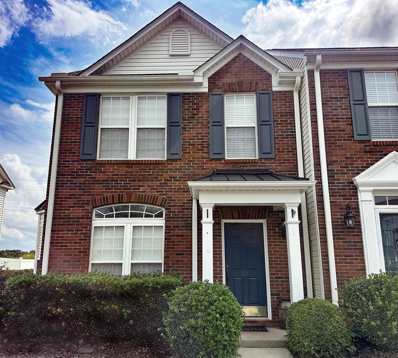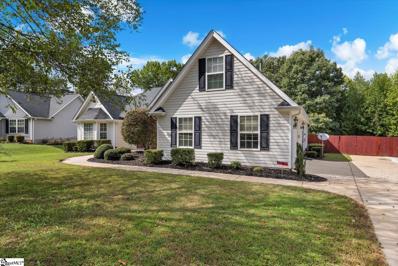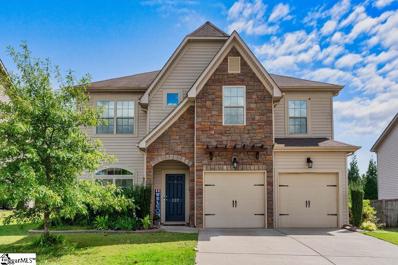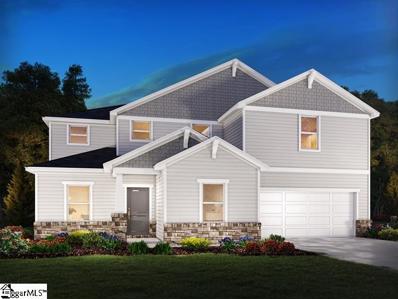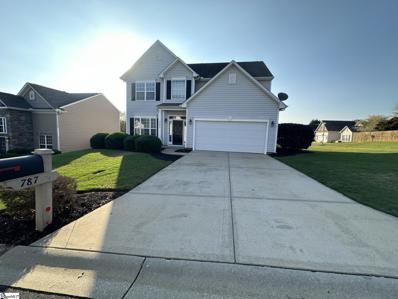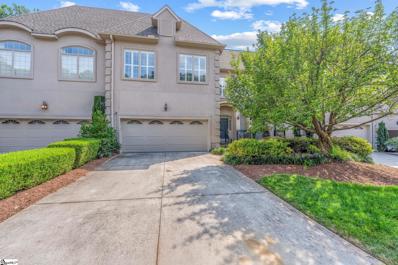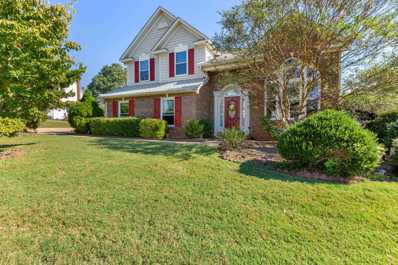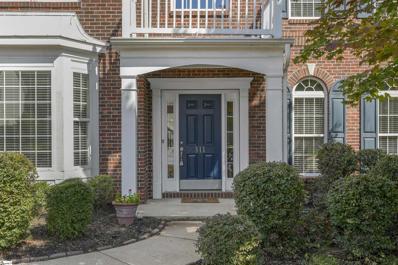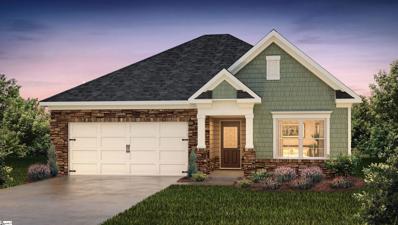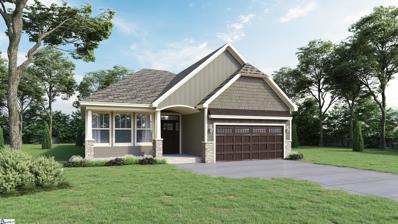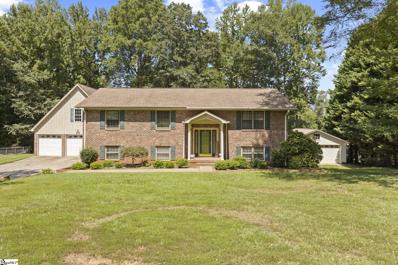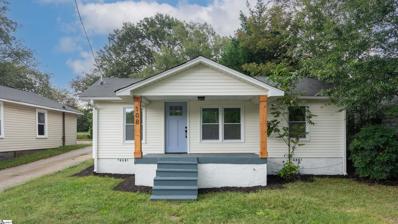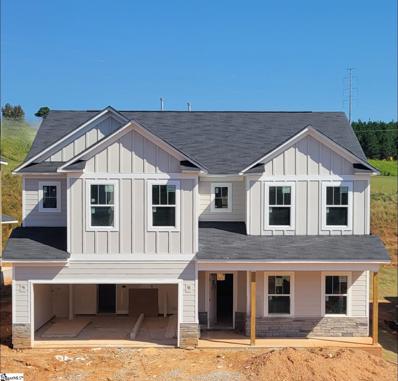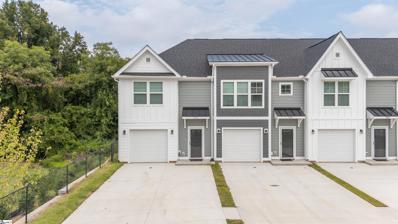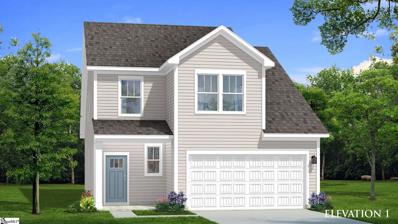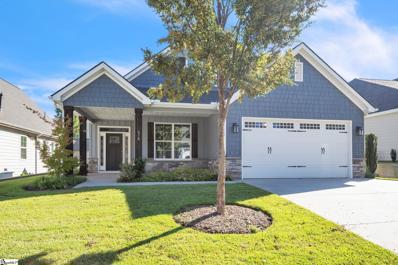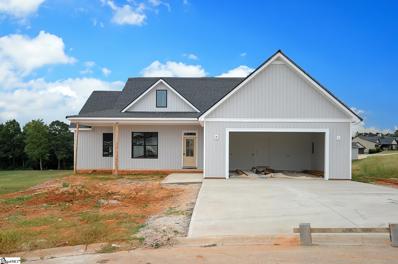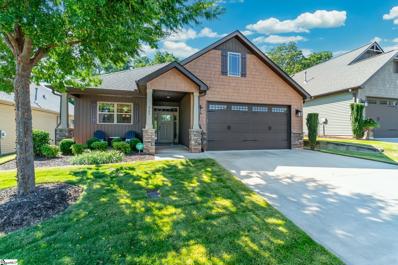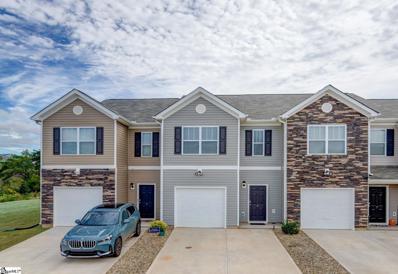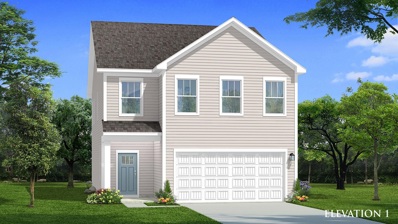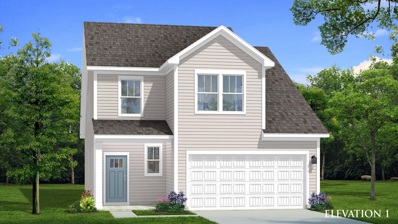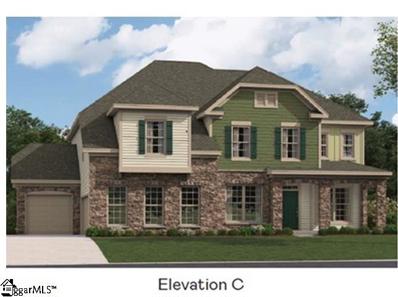Greer SC Homes for Sale
$234,995
40 Spring Crossing Greer, SC 29650
- Type:
- Townhouse
- Sq.Ft.:
- 1,466
- Status:
- Active
- Beds:
- 2
- Lot size:
- 0.04 Acres
- Year built:
- 2001
- Baths:
- 2.00
- MLS#:
- 316309
- Subdivision:
- Other
ADDITIONAL INFORMATION
Discover this fantastic end unit townhome in the highly desirable Spring Crossing community, just minutes from Riverside High School, shopping, dining, medical facilities, and major highways. This 2-bedroom, 1.5-bath home provides low-maintenance living with amenities such as a pool, exterior upkeep, plus lawn care and trash services, all covered by an affordable regime fee. The bright and airy first floor features 9-foot ceilings, abundant windows, and an inviting living room with a gas log fireplace. The well-designed galley kitchen connects seamlessly to the dining area and living room, allowing ample counter space and cabinetry. The spacious main living area at the rear of the home is ideal for entertaining, especially with access to the private patio. Upstairs, the ownerâ??s suite impresses with a large walk-in closet, while the second bedroom provides plenty of space for guests or a home office. There's no shortage of storage, thanks to the attic and outdoor storage closet. Donâ??t miss your opportunity to make this townhouse yours!
$459,000
106 Brandi Starr Greer, SC 29651
- Type:
- Other
- Sq.Ft.:
- n/a
- Status:
- Active
- Beds:
- 3
- Lot size:
- 1.11 Acres
- Year built:
- 2003
- Baths:
- 2.00
- MLS#:
- 1538950
- Subdivision:
- Beechwood Place
ADDITIONAL INFORMATION
Beautiful home located conveniently to shopping and dining this home features main floor living in the Beechwood Place community. As you enter the home you are greeted with a formal living room or sitting room that could easily be designated as a home office, and a large formal dining room. This is truly a split floor plan, the primary bedroom with on suite has a large double vanity, jetted tub, stand-alone shower, and walk in closet to one side of the home. Bedrooms two, three, and flex room to the other side of the home, separated by a large great room with vaulted ceilings, gas log fireplace, and spacious kitchen. One of the main floor bedrooms has access to the full bath perfect for guest. This home could easily be used as a four bedroom with the large flex room above the garage. Plenty of space without giving up a bedroom for an office. The kitchen is complete with a breakfast area, and counter height peninsula where you can add additional seating, it also features stainless steel appliances. Full size laundry room off the two-car garage. Perfect for entertaining outside as it is situated on over an acre lot, with a huge deck, fire pit, shed, and fully fenced. Home is prewired with a security system and has an irrigation system. If you are looking for convenient, main floor living, over an acre, and NO HOA this is your house!
$415,000
127 Willowbottom Greer, SC 29651
- Type:
- Other
- Sq.Ft.:
- n/a
- Status:
- Active
- Beds:
- 4
- Lot size:
- 0.19 Acres
- Year built:
- 2015
- Baths:
- 4.00
- MLS#:
- 1539020
- Subdivision:
- Franklin Pointe
ADDITIONAL INFORMATION
Welcome to this spacious and beautifully designed 4-bedroom, 4-bath home that perfectly accommodates households of all sizes! The formal dining room features a coffered ceiling, elegant chair rail, and wainscoting, setting the stage for memorable gatherings. The kitchen is a dream for any home cook, boasting a bartop island, granite countertops, ceramic tile backsplash, stainless steel gas range, dishwasher, and microwave. On the main level, you'll also find a bedroom with a full bath—ideal for guests or multi-generational living. Upstairs, the home features three more generously sized bedrooms, including the master suite, which features a trey ceiling, dual walk-in closets (a dream for couples!), and a stunning en-suite bath complete with ceramic tile floors, a walk-in shower, a separate soaking tub, and a chic barn door entry. The additional bedrooms share a Jack and Jill bathroom, and the conveniently located laundry room is just down the hall. The large flex space (measuring 19x20) provides endless possibilities—whether you're in need of a media room, office, or play area. This home also boasts hardwood flooring throughout many of the main living areas, a two-car garage, and built-in energy-saving features. Step outside to enjoy the expansive 15x25 covered patio with tongue-and-groove ceilings, a fan, and plenty of space for entertaining, all within a fully fenced private backyard. The community has wonderful amenities, including a pool and cabana area, perfect for relaxation. Built in 2016 and meticulously maintained by its original owner, this home is packed with character, from the charming shiplap accents to the built-in shelving. With a fantastic location just minutes from I-85, this highly sought-after neighborhood has both convenience and charm, making it the perfect place to call home!
$459,900
840 Burghley Greer, SC 29651
- Type:
- Other
- Sq.Ft.:
- n/a
- Status:
- Active
- Beds:
- 5
- Lot size:
- 0.21 Acres
- Year built:
- 2024
- Baths:
- 3.00
- MLS#:
- 1538991
- Subdivision:
- Chestnut Grove
ADDITIONAL INFORMATION
Brand new, energy-efficient home available by Nov 2024! The Jamestown floorplan offers 5 bedrooms, 3 bathrooms and tandem garage. Wake up on the right side of the bed in the luxurious primary suite, complete with dual sinks and a walk-in closet. Downstairs, useful flex space and an office fits your lifestyle. From the $300s. Escape the bustle of the city without adding to your commute. Located in popular Greer, Chestnut Grove combines outdoor amenities like parks and trails with everyday conveniences like access to shopping, dining, and entertainment. The neighborhood is zoned in the desirable Byrnes School District. We also build each home with innovative, energy-efficient features that cut down on utility bills so you can afford to do more living.* Each of our homes is built with innovative, energy-efficient features designed to help you enjoy more savings, better health, real comfort and peace of mind.
$400,000
787 Waterbrook Greer, SC 29651
- Type:
- Other
- Sq.Ft.:
- n/a
- Status:
- Active
- Beds:
- 5
- Lot size:
- 0.19 Acres
- Baths:
- 3.00
- MLS#:
- 1538899
- Subdivision:
- Other
ADDITIONAL INFORMATION
Welcome home to 787 Waterbrook Lane located in the highly desirable Laurel Springs at Bent Creek in Greer SC. This beautiful home features 4 large bedrooms plus office/study potential for a 5th bedroom with 2.5 bathrooms. Upon entering the home you'll be greeted by beautiful hardwood floors, spacious living room area a and cozy fireplace. The gourmet kitchen boasts beautiful solid surface counter-tops, stainless appliances and adorable dining area where you can dine and entertain family, friends or guest. The second floor boasts a large master suite, full bathroom, double vanity, separate shower and tub, plus walk-in closet. The other 3 bedrooms are spacious with plenty of room for any growing family. Additionally, there is a two car garage which gives you plenty of room for parking, has all storm windows and doors, in the back is a covered patio area, nice outbuilding with power, built-in grill area and partially fenced in back yard giving you plenty of privacy. This home is located in a great school district, minutes away from I-85, Greenville-Spartanburg Airport, also downtown Greer where you can shop, dine and so much more! Owner will consider a 3 to 5 year lease term for more information please call listing agent! Thanks for showing!
$650,000
225 Castellan Greer, SC 29650
- Type:
- Other
- Sq.Ft.:
- n/a
- Status:
- Active
- Beds:
- 3
- Lot size:
- 0.1 Acres
- Year built:
- 2007
- Baths:
- 4.00
- MLS#:
- 1533232
- Subdivision:
- Chatelaine
ADDITIONAL INFORMATION
*DUE TO NOT FAULT OF THE SELLER WE ARE BACK ON THE MARKET* Avail yourself to a posh lifestyle on Greenville's Eastside! Chatelaine is a gated community of upscale townhomes, where all exterior and lawn maintenance is provided by the HOA, leaving your time free for relaxation and adventure. You will appreciate the scenic landscaping and European-style architecture as you drive into the neighborhood, but it is the updated interior of 225 Castellan that will truly amaze you... recently remodeled with new flooring and sheetrock, a completey renovated Kitchen and Owner's Bath, modern, unique lighting, and fresh paint! Step into the elegant Foyer where ornate woodwork, archways, and crown molding fill the space. Gorgeous hardwoods and plantation shutters begin here and flow throughout most of the home. The central Dining Room is adorned with a deep octagonal trey ceiling and moldings that create the perfect ambiance for entertaining dinner guests. Speaking of dinner, the brand new Kitchen is sure to impress even the most discerning of chefs! Stylish black granite, a center island workspace, a 5-burner gas cooktop and wall ovens, complimeting extended height cabinetry, and an array of lighing choices combine for an aesthetic and highly functional place for meal prep. The enormous 2-story Family Room with grand coffered ceiling is found in the back where natural light flows through the abundant windows and the painted surround on the gas fireplace ties in with the fabulous design of the entire home. The main level Owner's Suite is the epitome of luxury! A second trey ceiling, private access to the Patio, and a to-die-for Bath await you at the end of a long day. Tile floors, an expansive dual sink vanity with oversized heated mirrors, a stand alone soak tub, a tiled shower with rolling door, and a truly magnificent Carolina closet complete the owner's space. Finishing off the main level is a fabulous Half Bath with a furniture-quality vanity and bronze sink that sits across from the exceptional Laundry. Awaiting you on the second level landing is a huge Loft graced with plush carpet and augmented by a dramatic vaulted ceiling and oversized opening to peer into the Family Room below. Two additional generous Bedrooms with walk-in closets and en suite Baths are found nearby, one with access to an unbelievable 31x11 floored Attic, offering plentiful storage or room for expansion. Enjoy natural beauty while sitting on the brick Patio that overlooks an iron-fenced backyard with mature trees. Having a superb location near the Pelham Rd corridor and I-85, you are near any amenity you need and can easily reach culturally-diverse downtown Greenville or be whisked away to an exotic destination from the International Airport. Schedule a private tour today to truly get an understanding of this one-of-a-kind property!
$439,900
1054 Hillcraft Greer, SC 29651
- Type:
- Other
- Sq.Ft.:
- n/a
- Status:
- Active
- Beds:
- 5
- Lot size:
- 0.2 Acres
- Year built:
- 2024
- Baths:
- 3.00
- MLS#:
- 1539004
- Subdivision:
- Chestnut Grove
ADDITIONAL INFORMATION
Brand new, energy-efficient home available by Nov 2024! The Jamestown floorplan offers 5 bedrooms, 3 bathrooms and tandem garage. Wake up on the right side of the bed in the luxurious primary suite, complete with dual sinks and a walk-in closet. Downstairs, useful flex space and an office fits your lifestyle. From the $300s. Escape the bustle of the city without adding to your commute. Located in popular Greer, Chestnut Grove combines outdoor amenities like parks and trails with everyday conveniences like access to shopping, dining, and entertainment. The neighborhood is zoned in the desirable Byrnes School District. We also build each home with innovative, energy-efficient features that cut down on utility bills so you can afford to do more living.* Each of our homes is built with innovative, energy-efficient features designed to help you enjoy more savings, better health, real comfort and peace of mind.
$358,000
155 Marcie Rush Greer, SC 29651
- Type:
- Single Family
- Sq.Ft.:
- 2,163
- Status:
- Active
- Beds:
- 4
- Lot size:
- 0.32 Acres
- Year built:
- 1998
- Baths:
- 3.00
- MLS#:
- 316154
- Subdivision:
- Bent Creek Plant
ADDITIONAL INFORMATION
Stunning home in Greer just minutes from Pelham Medical Center and Interstate 85, in the Riverside School District. This well-kept 4-bedroom, 2 ½-bathroom home sits on a corner lot and offers both comfort and convenience. Entering the home, you will notice a spacious 2-story living area with hardwood floors that continue throughout most of the lower level. The main floor flows from the living area to the dining room, which has columns, crown molding, and wainscoting, making it a great space for get-togethers. The dining area leads to the kitchen, with a breakfast nook, ceramic tile flooring, granite countertops, a ceramic tile backsplash, and a convenient half bath. The kitchen overlooks the den, perfect for entertaining, with crown molding, hardwood floors, a gas fireplace, and a sliding door to the backyard and patio. Upstairs, all four bedrooms have new carpeting, and there's a full bath and laundry in the hallway for easy access. The master suite has a large bedroom with a tray ceiling, double sinks with marble countertops, large soaking tub, separate walk-in shower, and walk-in closet, This home features an abundance of storage including under stair storage with shelving. Outside, the backyard has a large 20x14 patio, garden/Koi pond, and a shed for storage. Recent upgrades include new windows throughout, additional parking pad, new stove and fresh paint! Donâ??t miss your change to see this home today.
$585,650
311 Ascot Ridge Greer, SC 29650
- Type:
- Other
- Sq.Ft.:
- n/a
- Status:
- Active
- Beds:
- 5
- Lot size:
- 0.32 Acres
- Baths:
- 4.00
- MLS#:
- 1538988
- Subdivision:
- Ascot - Area 22
ADDITIONAL INFORMATION
Welcome to 311 Ascot Ridge Lane! This MOVE IN READY home in the established Ascot neighborhood has it ALL! As you enter the front door you will notice the new hardwoods and carpet as well as the high ceilings and abundance of windows. After you pass by the formal dining room on your left and your home office or sitting area on right, you find yourself in the living room that opens up to the kitchen; which has received a facelift with new granite, cabinet doors, hardware and newer - stainless steel - appliances. Downstairs also has a bedroom with attached full bathroom; the floor plan provides multiple different options for your family's needs and an immense amount of storage. Upstairs are the additional 4 bedrooms and 3 full bathrooms...the master bath has recently been updated and the walk-in closet is HUGE. You cannot forget about the location...easy access to I85, a stones throw from shopping/dining AND all schools this home is zoned for hold the designation of top 5 in Greenville County.
$336,900
332 Ridge Climb Greer, SC 29651
- Type:
- Other
- Sq.Ft.:
- n/a
- Status:
- Active
- Beds:
- 3
- Lot size:
- 0.18 Acres
- Year built:
- 2024
- Baths:
- 2.00
- MLS#:
- 1537868
- Subdivision:
- Brookside Farms
ADDITIONAL INFORMATION
Mountain View Community Greer, SC. Brookside Farms welcome’s you to the good life! majestic mountain views, homesites located on gently rolling hills, walking trails that meander through the community leading you atop to the Grand Club house/Open air pavilion where you can enjoy quiet moments of reflection next to the warm and relaxing outdoors fireplace or celebrate life’s special moments in the indoors clubhouse. Here is where all the fun begins! Swim in the 2 spectacular pools, play pickleball, bocce ball, we even have a playground for the children to enjoy playing with their newfound friends. All of this located just minutes from shopping, dining, hospitals and more. This incredibly designed 3 bedroom 1-story plan has a wonderful layout with the master suite situated to the back of the home, two secondary bedrooms towards the front. The family room has gas log fireplace and is open to the kitchen which features granite counter tops, Whirlpool stainless steel appliances, and walk-in pantry. Master suite has nice sized walk-in closet and full bath with doublesinks (Venetian marble) a roomy master shower. Laundry room is a walk-in and located center of the home for maximum convenience. 2-car garage and standard covered porch round out this wildly successful plan. All the homes include the Home is Connected smart home package!!
$428,900
331 Wakelon Greer, SC 29651
- Type:
- Other
- Sq.Ft.:
- n/a
- Status:
- Active
- Beds:
- 3
- Lot size:
- 0.12 Acres
- Baths:
- 2.00
- MLS#:
- 1538961
- Subdivision:
- Oneal Village
ADDITIONAL INFORMATION
Stimulus Package (Call for Details)New Keystone Floor Plan in O’Neal Village! 3 Bedroom - 2 Bath Approx. 2100 SF - Slab Foundation - Covered Patio w/ Ceiling Fan - Fiber Cement Siding - Architectural Shingles - Fully Sodded Lawn w/ Front Yard Irrigation System - Smart Home Manager Package - Butlers Pantry - Garage Door Opener w./ 2 Remotes - 9 Ft. Ceilings on Main Level - Pan Ceiling in Family Room - Blinds on All Windows - Gas Log Fireplace w/ Raised Hearth White Stone to Mantel - Trey Ceiling & Bay Window in Primary Bedroom - Cove Crown Molding in Kitchen, Family & Dining Room - Ceiling Fan in All Bedrooms - Luxury Vinyl Plank Flooring in Main Living Areas, Primary Bedroom, Foyer & Hall to Bedrooms. Kitchen Features: Upgraded Granite Countertops & Tile Backsplash in Kitchen, Upgraded 42” Kitchen Shaker Cabinetry, Upgraded Stainless Steel Appliances Package, Quartz Countertops in All Full Baths. Ceramic Tile Flooring in All Baths - Double Sinks & Ceramic Tile Shower w/ Bench & Frameless Shower Door in Primary Bath. 1 + 8 Builder Warranty Included
$425,000
32 Country Club Greer, SC 29651
- Type:
- Other
- Sq.Ft.:
- n/a
- Status:
- Active
- Beds:
- 3
- Lot size:
- 0.47 Acres
- Baths:
- 3.00
- MLS#:
- 1536172
- Subdivision:
- Country Club Estates
ADDITIONAL INFORMATION
Welcome to your new home in a peaceful, well-established community. This newly renovated 3-bedroom, 2.5-bath split-level residence features modern updates and an inviting layout. Set on nearly half an acre with a fully fenced yard, this property offers privacy and ample outdoor space, with no HOA to restrict your personal preferences. The interior boasts contemporary finishes throughout. The oversized 3-car garage includes a unique, temperature-controlled office/rec room space above, ideal for work or leisure activities.The detached 2 car garage offers a ventilation system perfect for woodworking or storing your vintage cars. Conveniently located near Greer Golf Course, this home is perfect for those who appreciate a quiet setting with easy access to recreational amenities. Experience the charm and functionality of this property firsthand—schedule your visit today! Owner Agent- home warranty included.
$190,000
108 N Beverly Greer, SC 29650
- Type:
- Other
- Sq.Ft.:
- n/a
- Status:
- Active
- Beds:
- 2
- Lot size:
- 0.18 Acres
- Year built:
- 1945
- Baths:
- 1.00
- MLS#:
- 1538658
ADDITIONAL INFORMATION
One mile to downtown Greer, neighborhood pickle ball courts, and new everything! Welcome to the newly renovated 108 N Beverley. This charming 2 bedroom, one bathroom home has more than just its desirable location. It has recently received a full renovation including new windows, HVAC, flooring, kitchen, appliances, tiled walk in shower and so much more. Because of its location, this house could be a convenient and cozy place to live. It would also make an incredible rental for the savvy investor wanting to acquire a short term or long term rental.
$524,900
44 Riley Eden Lot 9 Greer, SC 29650
- Type:
- Other
- Sq.Ft.:
- n/a
- Status:
- Active
- Beds:
- 4
- Lot size:
- 0.19 Acres
- Baths:
- 3.00
- MLS#:
- 1538891
- Subdivision:
- Adley Trace
ADDITIONAL INFORMATION
Beautiful Adley Trace in Riverside School District! New Construction conveniently located in Greer near top schools and shopping! The Wrigley B floor plan features 4 bedrooms, 3 full baths ( one bedroom and bath on main floor!), large formal dining room with walk through Butlers Pantry with upper and lower cabinets and across from large walk in Pantry. Kitchen offers large extended island, granite countertops, 42" cabinets with crown, LED lighting, and stainless appliances ( gas stove ). LVP flooring throughout main floor ( except bedroom). Bedroom and full bath on main floor makes a nice guest area or main floor office. Family room with fireplace and large windows to backyard. Second floor features a large open loft area for office or media room. Primary bedroom also on second floor and features a trey ceiling. Primary bathroom has large, full tile oversized walk in shower with corner seat, comfort height dual vanities with granite tops, tile floors, framed mirrors, large two sided walk in closet, and linen closet. Second floor also features a walk in laundry room with window, and 2 secondary bedrooms that share a hall bath with dual vanities and tub/shower. Upgraded trim package throughout with craftsman trim around interior doors and windows, open spindles on main floor staircase, wainscoting in foyer and dining room, and cove crown molding in foyer, dining rm, and primary bedroom. Energy efficient features include tankless hot water heater, low E windows, and LED recessed lights. Home automation features inlcude structured wiring, two Wi-Fi switches, and video doorbell. Come see this beautiful home!
$250,000
319 Lion Heart Greer, SC 29651
- Type:
- Other
- Sq.Ft.:
- n/a
- Status:
- Active
- Beds:
- 3
- Baths:
- 3.00
- MLS#:
- 1538863
- Subdivision:
- East Fairview Townhomes
ADDITIONAL INFORMATION
Dare to compare to any other first time homebuyer townhouse community. You will not believe what the sellers are offering with this one. Step into luxury with the vinyl floors downstairs, GE stainless appliances including the built-in microwave, solid surface countertops with an extended ledge for bar stools, quiet close cabinets and drawers, brushed nickel finishes, LED recessed lights, 2"faux wood blinds throughout, finished walls in the garage, garage door opener, two closets in the primary bedroom, comfort level vanities in the bathrooms if that isn't enough hardie board siding on the exterior.
$217,500
109 Village Greer, SC 29651
- Type:
- Other
- Sq.Ft.:
- n/a
- Status:
- Active
- Beds:
- 3
- Lot size:
- 0.16 Acres
- Baths:
- 3.00
- MLS#:
- 1538761
- Subdivision:
- Village Townhou
ADDITIONAL INFORMATION
Just 1.5 miles from the vibrant Trade Street in downtown Greer, this 3-bedroom, 2.5-bath townhome is move-in ready! Featuring granite countertops, hardwood floors throughout the main living areas, and modern appliances that convey with the home, this property offers both style and convenience. The spacious master suite boasts an en-suite bathroom, and the open-concept living space is perfect for entertaining. Plus, enjoy peace of mind with a 3-year-old HVAC system still under warranty. A professional home inspection has already been done with repairs completed. Don’t miss this incredible opportunity to own a beautifully maintained home in a prime location!
$292,990
1321 Algeddis Greer, SC 29651
- Type:
- Other
- Sq.Ft.:
- n/a
- Status:
- Active
- Beds:
- 3
- Lot size:
- 0.12 Acres
- Year built:
- 2024
- Baths:
- 3.00
- MLS#:
- 1538772
- Subdivision:
- Donahue Hill
ADDITIONAL INFORMATION
Proposed Construction Opportunity! Personalize this home by visiting our design center to pick colors and options. Price is base price before options are added. New single-family homes in Greer, SC! Donahue Hill offers craftsman style floorplans including first or second level primary suites, open concept living and designs for all lifestyles. This sought after location is only 2 minutes from the nearest I-85 access point (Brockman McClimon Road), 4 minutes from BMW Manufacturing, 6 Minutes from GSP International Airport and 5 minutes from highway 101. Downtown Greer is only 11 minutes away along with Downtown Greenville and Spartanburg both being under 30 minutes away. Zoned for Spartanburg D5 schools including the sought after Abner Creek Elementary, James F. Byrnes High School and brand new Abner Creek Middle School. This Craftsman style Beramont home features almost 2000 square feet of living space and is a brand new design in Greenville. Entering into your foyer from your covered front porch or 2 car garage, you have a spacious entry hallway that leads into your open concept living room and kitchen. Customize your kitchen with features including a large island with sink for additional prep space and seating, choice of cabinetry and options such as granite or Quartz countertops, tiled backsplash, under cabinet lighting, and stainless steel appliances including a gas range/oven. The large windows in the living room give it a bright and open feel and the breakfast room leads out to the patio or covered back porch which overlooks your backyard. The Primary Suite is situated off the living room and features double sinks, a generous walk in closet and options such as a tiled shower or Roman shower with double showerheads and built in seat. Upstairs you will come to your large loft, perfect for extra living space or could even be a home office. Two additional bedrooms, both with walk in closets and a full bath complete the second floor. There is also the option to have a fourth or fifth bedroom and an additional bath. All our homes feature our Smart Home Technology Package including a video doorbell, keyless entry and touch screen hub. Additionally, our homes are built for efficiency and comfort helping to reduce your energy costs. Our dedicated local warranty team is here for your needs after closing as well. Come by today for your personal tour and make Donahue Hill your new home! See Sales Agent for additional pricing information.
$569,900
678 Ponden Greer, SC 29650
- Type:
- Other
- Sq.Ft.:
- n/a
- Status:
- Active
- Beds:
- 4
- Lot size:
- 0.15 Acres
- Baths:
- 3.00
- MLS#:
- 1538764
- Subdivision:
- Stonefield Cottages
ADDITIONAL INFORMATION
Welcome to 678 Ponden Dr, Greer, SC 29650! This beautiful craftsman-style home offers a perfect blend of luxury and functionality in a highly desirable location. Step inside to find a stunning designer kitchen with upgraded Kitchen Aid appliances, double ovens, a large island with a prep sink, and an upgraded back-splash, making this kitchen a chef’s dream. The spacious master bedroom on the main level features a custom closet and an en suite bath with double sinks and an upgraded towel shower. This home boasts engineered hardwood floors throughout the main living areas, 10-foot ceilings, and crown molding, adding an elegant touch. The second bedroom, conveniently located on the first floor, features a double-door entrance and can use as an office. The loft area upstairs, perfect for additional living space. Other notable features include wooden stairs with wrought iron railing, a stack stone gas fireplace, and ceramic tile in the bathrooms and laundry room. Enjoy outdoor living on the screened-in porch overlooking the professionally landscaped yard, where yard maintenance is included. With its welcoming front porch, two-car garage, and close proximity to everything Greer, this home is a rare find. Don’t miss out on this exquisite property!
$503,000
518 Hillview Knoll Greer, SC 29651
- Type:
- Other
- Sq.Ft.:
- n/a
- Status:
- Active
- Beds:
- 3
- Lot size:
- 0.73 Acres
- Year built:
- 2024
- Baths:
- 2.00
- MLS#:
- 1537520
- Subdivision:
- Deyoung Meadows
ADDITIONAL INFORMATION
STUNNING BRAND NEW CONSTRUCTION ALL ON ONE LEVEL ON OVER .75 OF AN ACRE. This house is in the finishing stages. Merit Builders has done it again and You WON'T WANT TO MISS IT ! Quality Construction with amazing attention to detail and stylish design. The large 18x12 gourmet kitchen will have gleaming white shaker style cabinets with soft close doors and drawers with granite counter tops and there will be a decorative island. There is a walk in pantry that is amazing. You will love the under counter lighting in the kitchen. This popular split bedroom floorplan design is the only time this model has been built in this magnificent DeYoung Meadows Community. DeYoung Meadows is known for its beautiful rolling topography and large lots. Another nice feature of this semi custom home is the oversized garage that includes a built in storage room and there is an extra wide concrete driveway with a long concrete sidewalk that leads up to the wrap around style southern front porch. Another unique feature is the black framed LOW E Glass Windows which provide a charming accent to the Board & Batten vertical siding along the front elevation of this beautiful home. Cabinets are scheduled to be installed around September 20th. And then the gorgeous wide plank flooring will be installed. You will be amazed by the size of the rooms. The Great room is approximately 20' x 20' and has 10 foot ceiling height with a trey ceiling that amplifies the room. In this spectacular home Merit Builders has included an oversized attached garage that will accommodate large vehicles with room for storage or room for hobbies. And if that isn't enough storage be sure to check out the tall crawl space.
$415,000
545 Ashler Greer, SC 29650
- Type:
- Other
- Sq.Ft.:
- n/a
- Status:
- Active
- Beds:
- 4
- Lot size:
- 0.06 Acres
- Year built:
- 2016
- Baths:
- 2.00
- MLS#:
- 1538743
- Subdivision:
- Greystone Cottages
ADDITIONAL INFORMATION
Welcome to your dream home! This charming 4-bedroom, 2-bath is within the great neighborhood of Greystone Cottages. Step into this beautifully designed home, where hardwood floors seamlessly connect the main living areas, creating an inviting flow throughout. As you enter, you'll immediately appreciate the open concept layout. The heart of the home is the kitchen, featuring a gorgeous farmhouse-style apron sink, granite countertops, and a chic subway tile backsplash. With stainless steel appliances and a spacious pantry, you'll have everything you need for entertaining. Imagine cozying up by the gas log fireplace in the living room on chilly evenings, making this the perfect gathering spot. The Master is on the main level, complete with a luxurious walk-in tile shower, double vanities and walk in closet. The additional two bedrooms are well-sized, sharing a well-appointed bathroom. Upstairs, discover a generous fourth bedroom, featuring an expansive closet, perfect for guests. Step outside to enjoy the covered porch, including a screened-in area with a ceiling fan—ideal for relaxing or entertaining. You'll stay comfortable year-round with a brand-new HVAC system (installed July 2024) and dual-zone heating and air. Plus, there is energy-efficient tankless water heater. This beautifully maintained neighborhood offers gazebos and a natural pond, with sidewalks perfect for leisurely strolls. Zoned for Woodland Elementary, Riverside Middle, and Riverside High School. Don’t miss this fantastic opportunity—schedule your tour today and experience the charm and comfort of your future home!
$235,000
5 Sunriff Greer, SC 29651
- Type:
- Other
- Sq.Ft.:
- n/a
- Status:
- Active
- Beds:
- 3
- Lot size:
- 0.05 Acres
- Year built:
- 2022
- Baths:
- 3.00
- MLS#:
- 1538741
- Subdivision:
- Brookside Ridge
ADDITIONAL INFORMATION
Interest rate as low as 4.99% for FHA/VA with acceptable terms and use of preferred lender. Better than new, move-in ready 3 bedroom, 2.5 bath townhome with fully fenced backyard a short distance from Greer High School. Enjoy resort-like amenities just minutes from Downtown Greer, GSP airport, Greenville, and Spartanburg. The community offers nature trails, playground, 2 pools, bocce, pickleball courts, and a pavilion. On the main level of the home with 9' ceilings, the great room opens to the beautiful kitchen and dining rooms. The kitchen features granite countertops and stainless appliances. The primary bedroom is located on the second level and offers a generous walk-in closet and a full bath with double sinks and spacious shower. Two additional bedrooms and a second full bath are located upstairs. The laundry room is conveniently located near the bedrooms.
$297,990
1212 Cyndis Lane Greer, SC 29651
- Type:
- Single Family
- Sq.Ft.:
- 2,150
- Status:
- Active
- Beds:
- 3
- Lot size:
- 0.12 Acres
- Year built:
- 2024
- Baths:
- 3.00
- MLS#:
- 316042
- Subdivision:
- Donahue Hill
ADDITIONAL INFORMATION
Proposed Construction Opportunity! Personalize this home by visiting our design center to pick colors and options. Price is base price before options are added. New single-family homes in Greer, SC! Donahue Hill offers craftsman style floorplans including first or second level primary suites, open concept living and designs for all lifestyles. This sought after location is only 2 minutes from the nearest I-85 access point (Brockman McClimon Road), 4 minutes from BMW Manufacturing, 6 Minutes from GSP International Airport and 5 minutes from highway 101. Downtown Greer is only 11 minutes away along with Downtown Greenville and Spartanburg both being under 30 minutes away. Zoned for Spartanburg D5 schools including the sought after Abner Creek Elementary, James F. Byrnes High School and brand new Abner Creek Middle School. ? The Jasmine is a brand new design featuring 2100 square feet of functional living space. Entering your Craftsman style home from your covered front porch or two car garage you come into your spacious entry with plenty of room to greet your guests. Continuing down the hall into the living room and kitchen, the tall windows give lots of natural light and the open floorplan is perfect for entertaining. The kitchen features a center island with sink for extra prep space and additional seating, stainless steel appliances including a gas range/oven as well as options of cabinetry, granite or Quartz countertops, tiled backsplash and under cabinet lighting. Off the breakfast area there is a back patio or covered back porch which overlooks your backyard making it a perfect place for those Summer cookouts. Upstairs you will come to the Primary Suite which features double sinks, generous walk in closet and choice of tiled shower, Roman shower with double showerheads and built in seat or deluxe bath with soaking tub. The loft space is perfect for that extra living space or even a home office space. Two additional bedrooms, full bath and laundry room complete the second floor. You could even have a fourth bedroom in lieu of the loft space. All our homes feature our Smart Home Technology Package including a video doorbell, keyless entry and touch screen hub. Additionally, our homes are built for efficiency and comfort helping to reduce your energy costs. Our dedicated local warranty team is here for your needs after closing as well. Come by today for your personal tour and make Donahue Hill your new home!
$296,990
1321 Algeddis Drive Greer, SC 29651
- Type:
- Single Family
- Sq.Ft.:
- 2,000
- Status:
- Active
- Beds:
- 3
- Lot size:
- 0.12 Acres
- Year built:
- 2024
- Baths:
- 3.00
- MLS#:
- 316041
- Subdivision:
- Donahue Hill
ADDITIONAL INFORMATION
Proposed Construction Opportunity! Personalize this home by visiting our design center to pick colors and options. Price is base price before options are added. New single-family homes in Greer, SC! Donahue Hill offers craftsman style floorplans including first or second level primary suites, open concept living and designs for all lifestyles. This sought after location is only 2 minutes from the nearest I-85 access point (Brockman McClimon Road), 4 minutes from BMW Manufacturing, 6 Minutes from GSP International Airport and 5 minutes from highway 101. Downtown Greer is only 11 minutes away along with Downtown Greenville and Spartanburg both being under 30 minutes away. Zoned for Spartanburg D5 schools including the sought after Abner Creek Elementary, James F. Byrnes High School and brand new Abner Creek Middle School. This Craftsman style Beramont home features almost 2000 square feet of living space and is a brand new design in Greenville. Entering into your foyer from your covered front porch or 2 car garage, you have a spacious entry hallway that leads into your open concept living room and kitchen. Customize your kitchen with features including a large island with sink for additional prep space and seating, choice of cabinetry and options such as granite or Quartz countertops, tiled backsplash, under cabinet lighting, and stainless steel appliances including a gas range/oven. The large windows in the living room give it a bright and open feel and the breakfast room leads out to the patio or covered back porch which overlooks your backyard. The Primary Suite is situated off the living room and features double sinks, a generous walk in closet and options such as a tiled shower or Roman shower with double showerheads and built in seat. Upstairs you will come to your large loft, perfect for extra living space or could even be a home office. Two additional bedrooms, both with walk in closets and a full bath complete the second floor. There is also the option to have a fourth or fifth bedroom and an additional bath. All our homes feature our Smart Home Technology Package including a video doorbell, keyless entry and touch screen hub. Additionally, our homes are built for efficiency and comfort helping to reduce your energy costs. Our dedicated local warranty team is here for your needs after closing as well. Come by today for your personal tour and make Donahue Hill your new home!
$653,999
101 Riverland Greer, SC 29651
- Type:
- Other
- Sq.Ft.:
- n/a
- Status:
- Active
- Beds:
- 4
- Lot size:
- 0.57 Acres
- Year built:
- 2024
- Baths:
- 4.00
- MLS#:
- 1538596
- Subdivision:
- Highland Colony Estates
ADDITIONAL INFORMATION
HALF ACRE HOMESITE!!!! Right across from the MESA SOCCER COMPLEX. The HANCOCK FLOORPLAN is a 4 Bed room/3.5 Bath and a huge flex room. This home also features a 3-car garage (2 side/1 front), gourmet kitchen with double ovens and gas cooktop, gas log fireplace, and hardwood flooring throughout first floor and staircase. This community is in one of the most desired location (FIVE FORKS) on 1/2 + acre homesites. This home is scheduled to be completed in December.
$475,000
301 Mellow Greer, SC 29651
- Type:
- Other
- Sq.Ft.:
- n/a
- Status:
- Active
- Beds:
- 4
- Lot size:
- 0.53 Acres
- Baths:
- 4.00
- MLS#:
- 1538204
- Subdivision:
- Boulder Creek
ADDITIONAL INFORMATION
Located in the Boulder Creek Subdivision, this Beautiful Home is located on a Large Corner Lot in a Well Established Neighborhood. With over 2700 SqFt of living space, this home offers 4 Bedrooms, 3 Full Baths, One half Bath, and a Large Media Room. The Oversized Primary Bedroom is located on the Main Level with Sitting Area, and a Large Walk-In Closet. The En-Suite Bath has a Large Granite Double Sink Vanity, Ample Cabinet Space, and Large Walk-in Shower with Seating. The spacious Kitchen has Granite Counters, Stainless Steel Appliances, and a Breakfast Area. The Living Room is located off the 2-Story Foyer and has a Beautiful, Stone Gas Fireplace. A Formal Dining Room is also located on the Main Level. A Fully Enclosed Florida Room is located off the Living Room and has Heat Resistant Ceramic Tinting for increased comfort and enjoyment. The Main Floor also includes a Walk-in Laundry Room and Beautiful Wood Flooring throughout the main Living Area. The remaining 3 Bedrooms are located Upstairs, along with with 2 Full Baths, a Massive Media Room and Walk-in Attic with carpet flooring that can be used as extra storage space or finish it off for whatever you desire. The Large, Fully Fenced-In Backyard is perfect for children and entertaining. This Beautiful Home is a MUST SEE!!! Sellers are Relocating out of State allowing this Home to be Available to YOU! Come Take A Look before it's snatched up..


Information is provided exclusively for consumers' personal, non-commercial use and may not be used for any purpose other than to identify prospective properties consumers may be interested in purchasing. Copyright 2024 Greenville Multiple Listing Service, Inc. All rights reserved.
Greer Real Estate
The median home value in Greer, SC is $360,000. This is higher than the county median home value of $287,300. The national median home value is $338,100. The average price of homes sold in Greer, SC is $360,000. Approximately 62.97% of Greer homes are owned, compared to 28.71% rented, while 8.32% are vacant. Greer real estate listings include condos, townhomes, and single family homes for sale. Commercial properties are also available. If you see a property you’re interested in, contact a Greer real estate agent to arrange a tour today!
Greer, South Carolina has a population of 35,151. Greer is more family-centric than the surrounding county with 40.25% of the households containing married families with children. The county average for households married with children is 32.26%.
The median household income in Greer, South Carolina is $67,536. The median household income for the surrounding county is $65,513 compared to the national median of $69,021. The median age of people living in Greer is 35.3 years.
Greer Weather
The average high temperature in July is 89.9 degrees, with an average low temperature in January of 30.5 degrees. The average rainfall is approximately 50.8 inches per year, with 2.5 inches of snow per year.
