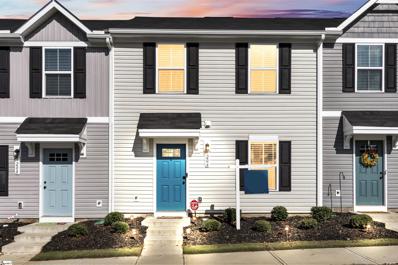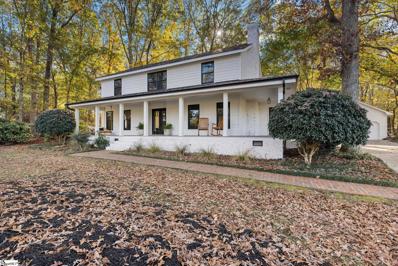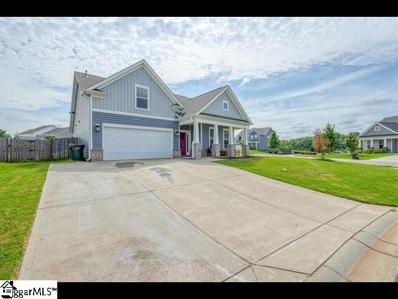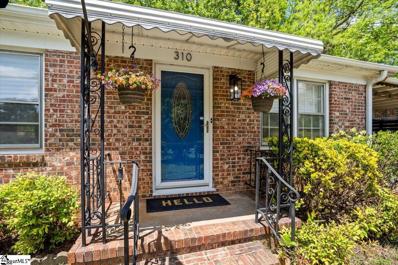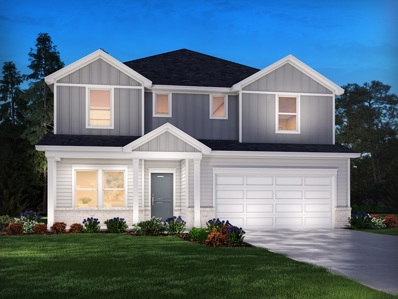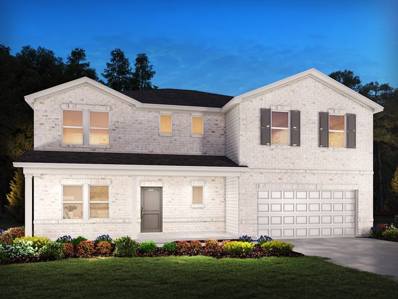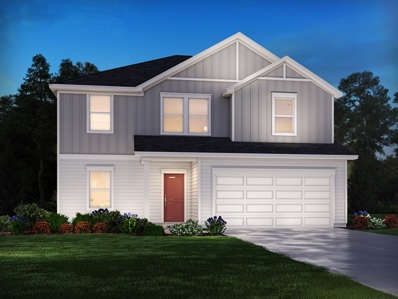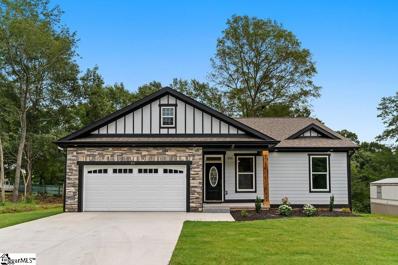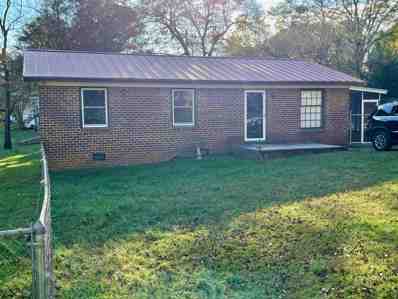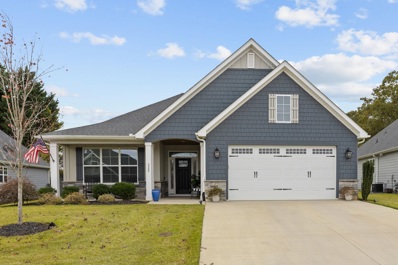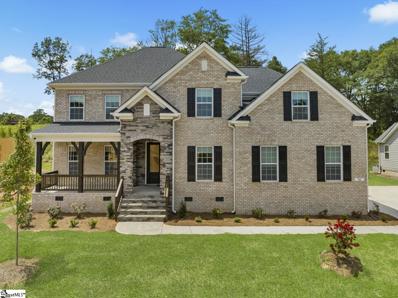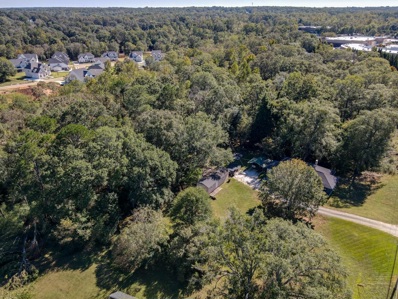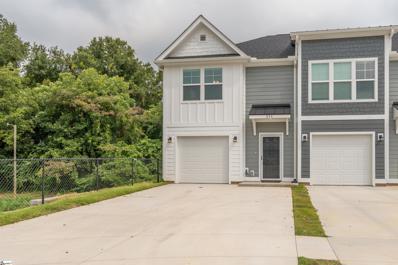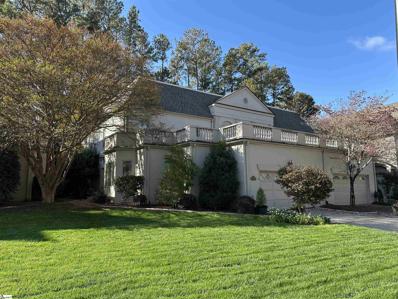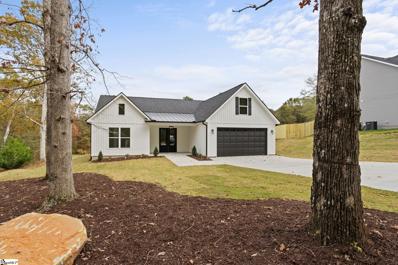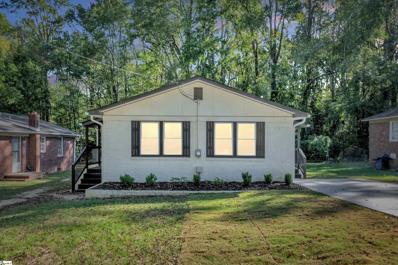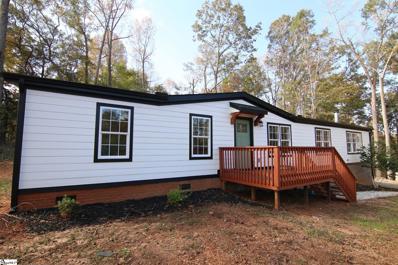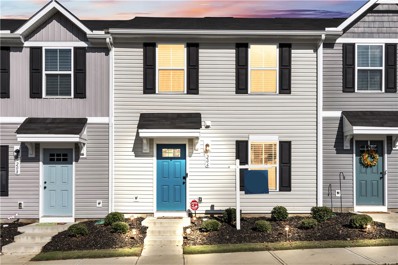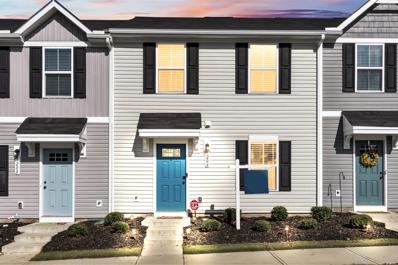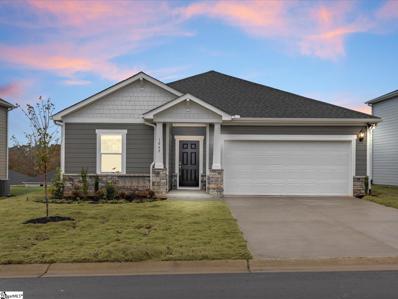Greer SC Homes for Sale
$230,000
206 Julgans Greer, SC 29651
- Type:
- Other
- Sq.Ft.:
- n/a
- Status:
- NEW LISTING
- Beds:
- 3
- Lot size:
- 0.03 Acres
- Year built:
- 2022
- Baths:
- 3.00
- MLS#:
- 1541881
- Subdivision:
- Walnut Hill Townes
ADDITIONAL INFORMATION
There is still time to be home for the holidays! This quaint 3 bedroom 2.5 bathrooms townhome is situated in a small neighborhood with no rear neighbors. Built in 2022, the home features include granite countertops, stainless steel appliances, a private patio, and luxury vinyl plank flooring throughout. HOA maintenance includes trash service, exterior maintenance, and landscaping. Visit during our open house Sun Nov 17 12p-3:30p or schedule a private with your agent.
$965,000
14 Bateswood Greer, SC 29651
- Type:
- Other
- Sq.Ft.:
- n/a
- Status:
- NEW LISTING
- Beds:
- 4
- Lot size:
- 2.31 Acres
- Year built:
- 1980
- Baths:
- 3.00
- MLS#:
- 1541871
- Subdivision:
- Bateswood
ADDITIONAL INFORMATION
Live a life of privacy, surrounded by an atmosphere of trees and nature in this beautifully designed 4 bedroom, 2.5 bath home north of Five Forks. Nestled on 2.3 acres, the estate like property offers a premium blend of modern luxury upgrades, combined with traditional charm. All of the windows in the home have been renovated with Pella windows, illuminating the beach color hardwood. High-end lighting, hardware, and fixtures are sure to impress. The extraordinary open floor plan allows for a seamless entry into the patios, wraparound porch, and sunroom. Three of the bedrooms are generously sized with an updated and modern twin vanity hallway bath. The primary suite is roomy, complete with a newly renovated en suite bath, walk-in shower and again, twin vanities. This exceptionally large bedroom is complemented with a warm and cozy fireplace feature. The kitchen is bright and has two sit-down islands with Brooklyn concrete waterfall countertops. These concrete counters continue on throughout the cooking areas, coffee bar, and the box bay window. A handcrafted, customized, walk-in pantry and large mirroring Forte fridge and freezer make this a true chef’s kitchen. A side entry door from the porch will lead you into a spacious mudroom and laundry area with ample cupboard space and downstairs half bath. From here, you’ll enter into the downstairs living space complete with a private office/den. Enjoy numerous outdoor activities and fire pit nights with lots of room for future expansion, such as a garden, pool, etc. A large two car garage has plenty of workshop space as well as ample storage room. The crawlspace in the home has been professionally encapsulated and kept in pristine condition with a dehumidifier. Located near Anderson Ridge and Circle Roads, this is the lesser known part of Five Forks, but with access to the states most award-winning schools! The best shopping, entertainment, and restaurants in the Greenville County are just minutes away. This is a rare opportunity to own a home that combines the best of both modern conveniences and traditional charm all in a private, serene setting. Don’t miss out on this exceptional opportunity!
$345,000
400 Merkel Greer, SC 29651
- Type:
- Other
- Sq.Ft.:
- n/a
- Status:
- Active
- Beds:
- 2
- Lot size:
- 0.26 Acres
- Baths:
- 2.00
- MLS#:
- 1541834
- Subdivision:
- Creekside Manor
ADDITIONAL INFORMATION
Step into a haven where life unfolds beautifully in an airy, open, and cozy home. Natural light pours through expansive windows, filling the space with warmth and tranquility. The open floor plan and high ceilings create an inviting atmosphere, perfect forgathering, dining, and entertaining. The owner's suite, a serene retreat, is thoughtfully separated from the other bedrooms for added privacy. The owners bathroom features a double vanity, a tiled shower, and a linen closet, offering a touch of luxury. The additional bedrooms share a charming full bathroom, providing comfort and convenience. Venture upstairs to discover the versatile flex room. With a walk-in closet, extra storage, and access to the walk-in attic, this space can be anything you desire—an additional bedroom, office, creative studio, or a peaceful hideaway. Mornings begin on the front porch, where sipping coffee becomes a cherished ritual. The large, welcoming foyer sets the tone for an exciting and inviting home. Outside, the fenced yard on this corner lot is a canvas for your dreams. Whether you're tending a lush garden, enjoying hobbies, or playing with pets, this backyard offers endless possibilities. An extra parking pad and a two-car garage add convenience and practicality to this gem of a home. Designed for those who appreciate the finer things in life, this move-in-ready sanctuary is more than just a house—it’s a lifestyle. Discover the perfect blend of comfort and elegance, where every moment is a celebration of home. BRING ALLOFFERS! Sellers are motivated to sell.
$245,000
310 Skyline Greer, SC 29651
- Type:
- Other
- Sq.Ft.:
- n/a
- Status:
- Active
- Beds:
- 3
- Lot size:
- 0.25 Acres
- Year built:
- 1968
- Baths:
- 2.00
- MLS#:
- 1541514
- Subdivision:
- Serene Heights
ADDITIONAL INFORMATION
Welcome Home to 310 Skyline Road, this charming brick ranch has been completely renovated! This cutie has a brand new full bathroom added from a water heater closet! The existing bath has new ceramic tile, vanity, and reglazed cast iron tub which is now a true primary en suite.The entire interior has been repainted with SW 7004 Snowbound and exisiting hardwood floors refinished to keep its vintage vibe. A newly added butcher block peninsula offers an open concept feel into the eat in kitchen. The kitchen has upgraded with brand new shaker front cabinets with gold pulls, stainless steel farmhouse sink, appliance package, and quartz countertop. This cozy home is fully fenced for protection and privacy. The attached carport has added privacy fencing and will keep your vehicle sheilded from the elements. With two entrances, you can choose from the covered front porch or in the back patio to wrangle groceries inside. Newly planted Thuja Emeralds for evergreen fencing, and existing roses creates your private oasis in the backyard! You will love the convenience to all the amenities nearby such as Walmart (6 mins), Aldi (11 mins), Ingles and Target (15 mins), Lidl Spartanburg (16 mins), DT Greer (8 mins), DT Greenville (30 mins), DT Spartanburg (27 mins), and GSP Airport (16 mins). This home is located in a USDA qualified area. It is also now zoned for NEW Tyger River Elementary School. Outside storage shed to convey as is. Come and experience your personal tour of this remodeled rancher today!
$565,000
114 Myrtle Greer, SC 29650
- Type:
- Other
- Sq.Ft.:
- n/a
- Status:
- Active
- Beds:
- 4
- Lot size:
- 0.2 Acres
- Year built:
- 1999
- Baths:
- 3.00
- MLS#:
- 1540729
- Subdivision:
- Magnolia Park
ADDITIONAL INFORMATION
LOCATION!! LOCATION!! Family home in established neighborhood in much sought after Riverside High School District. Open Floor Plan but cozy feel. 4th Bedroom could be Recreation Room. Private Office/Study on main level. Multiple HVAC units, plus wood burning fireplace. Newer Roof, HVAC and Water heater within the past 6 years. Fresh paint throughout. Walking distance to Sugar Creek Amenities and Outside Memberships available. Close to GSP, Interstate 85, Multiple Medical Facilities, Entertainment, Restaurants and Shopping.
$444,900
885 Burghley Circle Greer, SC 29651
- Type:
- Single Family
- Sq.Ft.:
- 2,937
- Status:
- Active
- Beds:
- 5
- Lot size:
- 0.29 Acres
- Baths:
- 4.00
- MLS#:
- 20281178
- Subdivision:
- Chestnut Grove
ADDITIONAL INFORMATION
Brand new, energy-efficient home available by Feb 2025! The Johnson's impressive two-story foyer gives way to the gourmet kitchen and open-concept living area. Two flex spaces on the main level, plus a large loft upstairs. White cabinets with white quartz countertops, EVP flooring, and carpet. From the $300s. Escape the bustle of the city without adding to your commute. Located in popular Greer, Chestnut Grove combines outdoor amenities like parks and trails with everyday conveniences like access to shopping, dining, and entertainment. The neighborhood is zoned in the desirable Byrnes School District. We also build each home with innovative, energy-efficient features that cut down on utility bills so you can afford to do more living.* Each of our homes is built with innovative, energy-efficient features designed to help you enjoy more savings, better health, real comfort and peace of mind.
$474,900
1069 Hillcraft Drive Greer, SC 29651
- Type:
- Single Family
- Sq.Ft.:
- 3,507
- Status:
- Active
- Beds:
- 5
- Baths:
- 5.00
- MLS#:
- 20281176
- Subdivision:
- Chestnut Grove
ADDITIONAL INFORMATION
Brand new, energy-efficient home available by Feb 2025! The three-car tandem garage boasts ample storage space. Upstairs, the primary suite includes an impressive walk-in closet and luxurious bath. White cabinets with white granite countertops, EVP flooring, and carpet in our Elemental (2) Package. From the $300s. Escape the bustle of the city without adding to your commute. Located in popular Greer, Chestnut Grove combines outdoor amenities like parks and trails with everyday conveniences like access to shopping, dining, and entertainment. The neighborhood is zoned in the desirable Byrnes School District. We also build each home with innovative, energy-efficient features that cut down on utility bills so you can afford to do more living.* Each of our homes is built with innovative, energy-efficient features designed to help you enjoy more savings, better health, real comfort and peace of mind.
$389,900
1070 Hillcraft Drive Greer, SC 29651
- Type:
- Single Family
- Sq.Ft.:
- 2,345
- Status:
- Active
- Beds:
- 4
- Baths:
- 3.00
- MLS#:
- 20281175
- Subdivision:
- Chestnut Grove
ADDITIONAL INFORMATION
Brand new, energy-efficient home available by Feb 2025! Entertaining comes easy in the Brentwood's open-concept kitchen and great room. Pebble cabinets with white quartz countertops, EVP flooring, and carpet. From the $300s. Escape the bustle of the city without adding to your commute. Located in popular Greer, Chestnut Grove combines outdoor amenities like parks and trails with everyday conveniences like access to shopping, dining, and entertainment. The neighborhood is zoned in the desirable Byrnes School District. We also build each home with innovative, energy-efficient features that cut down on utility bills so you can afford to do more living.* Each of our homes is built with innovative, energy-efficient features designed to help you enjoy more savings, better health, real comfort and peace of mind.
$550,000
704 New Tarleton Greer, SC 29650
- Type:
- Other
- Sq.Ft.:
- n/a
- Status:
- Active
- Beds:
- 3
- Lot size:
- 0.28 Acres
- Year built:
- 1991
- Baths:
- 3.00
- MLS#:
- 1540443
- Subdivision:
- River Oaks
ADDITIONAL INFORMATION
Welcome to this elegant 3-bedroom, 2.5-bathroom all-brick home nestled in the highly sought-after River Oaks subdivision. Enjoy a vibrant community with amenities including a pool, tennis courts, and access to top-rated Riverside schools. Step inside to a well-lit entryway featuring beautiful hardwood flooring. The dining room flows seamlessly into the open kitchen and living area, ideal for entertaining. The inviting family room boasts a cozy gas fireplace, built-in bookshelves, and double French doors leading to a screened-in porch that overlooks the peaceful, private backyard. The home features a thoughtful split floor plan, with the primary bedroom featuring two spacious closets, a private entry to the screened porch, and a luxurious ensuite bathroom with a soaking tub, double vanity, and separate shower. Two additional bedrooms are generously sized and share a well-appointed full bathroom. The large eat-in kitchen is perfect for any home chef, featuring a gas stove, under-cabinet lighting, and a built-in workstation. A walk-in laundry room with a sink and a mudroom with a separate entry provide added convenience, and there’s a half bathroom conveniently located next to the mudroom. The home also includes a 2-car garage. Don’t miss your chance to own this charming home in River Oaks!
$279,000
1322 Algeddis Lot 30 Greer, SC 29651
- Type:
- Other
- Sq.Ft.:
- n/a
- Status:
- Active
- Beds:
- 3
- Lot size:
- 0.12 Acres
- Year built:
- 2024
- Baths:
- 3.00
- MLS#:
- 1537727
- Subdivision:
- Donahue Hill
ADDITIONAL INFORMATION
WELCOME TO DONAHUE HILL, Mungo's newest neighborhood in the Greer area! The Barnwell is a two-story plan featuring three bedrooms, a loft, and two and one-half bathrooms. Immediately upon entry, you are greeted by the great room with luxury vinyl flooring that flows seamlessly into the kitchen and eat-in area. The kitchen has painted, shaker-style cabinetry, granite countertops, and stainless steel appliances. The laundry room with built-in cabinetry and powder room finish off the first floor. Upstairs is a loft space that connects to the primary suite and two secondary bedrooms. The primary bedroom has an en-suite with double sinks, a walk-in shower, and a large walk-in closet. An additional bathroom is conveniently located near the loft space and secondary bedrooms. A one-car garage and covered porch complete this floor plan.
$240,000
401 Scenic Greer, SC 29651
- Type:
- Other
- Sq.Ft.:
- n/a
- Status:
- Active
- Beds:
- 2
- Lot size:
- 0.23 Acres
- Year built:
- 1971
- Baths:
- 1.00
- MLS#:
- 1537233
- Subdivision:
- Serene Heights
ADDITIONAL INFORMATION
Well maintained brick ranch with 2 bedrooms, a full bath, and an oversized laundry room that serves as an additional flex space -- perfect for an office, craft room, or extra storage. The large living room allows plenty of space for furniture placement and perfectly situated windows fill the rooms with natural light. The open kitchen boasts wood cabinetry lining the walls, abundant countertop space, and a spacious dining area with access to the deck off the side door making this the ideal floorplan for entertaining. Incredible outdoor spaces are just waiting for your personal touches with a large level lot, outbuilding, and tree lined backdrop for privacy. Conveniently located off Wade Hampton Blvd and Gap Creek Rd. Just minutes from BMW, Target, Shipwreck Cove and everything you love about Greer and zoned for District 5 schools. Currently tenant occupied with a great rental history, it is the perfect investment but would also be an ideal home for first time home buyers. Hardwood flooring, numerous updates and NO HOA. HVAC capacitors upgraded in 2024, New shower wall added in 2023, New dishwasher and Fridge, New storm door, outdoor lighting and more. This one won’t last long and is offered both individually or as part of an investment package with 409 Scenic Dr and an additional vacant lot. Per the website map, this home is USDA eligible for 100% financing. Schedule your private showing today!
$330,000
331 Skyline Greer, SC 29651
- Type:
- Other
- Sq.Ft.:
- n/a
- Status:
- Active
- Beds:
- 3
- Lot size:
- 0.26 Acres
- Year built:
- 2024
- Baths:
- 2.00
- MLS#:
- 1534224
ADDITIONAL INFORMATION
Add this one to your list of must-see houses. Custom built Craftsman style home conveniently located in Greer close to Hwy 29 and Gap Creek Rd. Many special touches throughout this split-floorplan 3 bedroom 2 bath house with an attached 2 car garage. 9'+ ceilings throughout with a Coffered ceiling in the den and a Tray ceiling in the spacious Primary bedroom. Custom built-in electric fireplace. Luxury vinyl plank flooring. The spacious eat-in kitchen has an oversized custom kitchen island with tons of workspace, Range hood over the cooktop, soft-close cabinets and solid surface countertops. The refrigerator will be included. This home is custom built by a local builder and is of exceedingly high quality and attention to detail. Schedule your showing today!
$135,900
108 Beth Greer, SC 29651
- Type:
- Single Family
- Sq.Ft.:
- 1,066
- Status:
- Active
- Beds:
- 3
- Lot size:
- 0.34 Acres
- Year built:
- 1972
- Baths:
- 1.00
- MLS#:
- 317229
- Subdivision:
- None
ADDITIONAL INFORMATION
Investors Special!!! This 3 bedroom brick home is on a double lot with a fenced in yard. It's in a great location in between Spartanburg and Greenville and district 5 schools. The home has a metal roof and a small screened area off of side door and also a large storage building in the backyard (smaller storage building will be removed). The potential here is huge for a starter home, retirement home, investment property or a great rental! We will accept offers until 6:00 pm 11/20 and make a decision on 11/21. Bring your highest and best offer, this home is expected to sell above the listed price. Home is being sold as is.
$599,000
322 Maple Springs Greer, SC 29651
- Type:
- Single Family
- Sq.Ft.:
- 2,008
- Status:
- Active
- Beds:
- 3
- Lot size:
- 0.19 Acres
- Year built:
- 2019
- Baths:
- 3.00
- MLS#:
- 317190
- Subdivision:
- Ridgewalk Cottages
ADDITIONAL INFORMATION
Don't miss this opportunity to live in the sought-after Ridgewalk Cottages neighborhood. This beautiful 3BR/2.5BA single level home has upgrades galore and totally move-in ready! The community offers a walking trail, pockets of green space, and lawn and landscape maintenance. Upon entering home, you will be wowed by the open floorplan this home offers. The wide foyer invites one into the large family room/kitchen area which is the true hub of the home. The kitchen has upgrades galore including high end stainless appliances, gorgeous tile backsplash, custom cabinetry, under cabinet lighting, range hood over a gas cooktop, updated pendant and recessed lighting, HUGE walk in pantry, and beautiful quartz countertops. The dining/breakfast area is tucked off the kitchen and a perfect spot for hosting family get-togethers. The family room is amazing with its dual sided fireplace flanked by windows with views of the screened porch. The primary bedroom is large with a spa-like on-suite. Enjoy the dual sinks, oversized tiled shower, separate garden tub, huge closet with custom shelving, and water closet. The two secondary bedrooms share a hall bath. Don't miss the ½ bath as well. A "drop-zone" and large walk in laundry room ( with a sink and folding area) complete this one level floorplan. Don't miss the amazing outdoor living space. The covered porch has a remote-controlled retractable screen which converts this area to a screened porch. The extended patio provides a perfect area for additional seating and even your favorite grill. Grab a cold beverage and enjoy this serene setting as you prepare dinner or could be the perfect spot to curl up in front of the fireplace and read a good book. HOA fee includes lawn and landscape maintenance. Conveniently located close to the Five Forks area of shopping while providing quick access to interstates. WELCOME HOME!
$1,090,700
740 Enoree River Greer, SC 29651
- Type:
- Other
- Sq.Ft.:
- n/a
- Status:
- Active
- Beds:
- 4
- Lot size:
- 0.26 Acres
- Baths:
- 4.00
- MLS#:
- 1541274
- Subdivision:
- River Reserve
ADDITIONAL INFORMATION
This high-tech home located in the prestigious Riverside School Dist., is exceptional convenience & luxury. Minutes from I-85, GSP International Airport, Greenville, Spartanburg, restaurants, shopping & parks. A mile from hospitals & fire department has led to rapid property value appreciation. Two-story foyer leads to formal dining room, home office & chef’s kitchen with top-of-the-line gas stove & commercial hood, microwave/oven combo with Quartz countertops. Spacious family room has vaulted ceilings & brick fireplace plus 2nd fireplace. Huge laundry has washer/dryer hookups, countertops, & cabinets. 1st floor has large master bedroom & huge bathroom with tiled shower & walk-in closets. Upstairs are 3 bedrooms, theater & two flex rooms. Theater delivers the ultimate experience with massive 120” screen, ATMOS 7.1.4 sound, 4K video & leather reclining seats with cupholders & chargers. House audio system offers high-fidelity music. PTZ security cameras in all corners with two-way audio & remotely accessible NVR.
$1,700,000
Highway 14 Greer, SC 29650
- Type:
- Other
- Sq.Ft.:
- 2,967
- Status:
- Active
- Beds:
- 3
- Lot size:
- 6.87 Acres
- Year built:
- 1967
- Baths:
- 2.00
- MLS#:
- 317147
- Subdivision:
- None
ADDITIONAL INFORMATION
This sounds like an incredible opportunity! With 6.87 acres, river frontage, and easy access to the highway with over 550' of road frontage , itâ??s ideal for various uses, including as a potential wedding venue. The road frontage and central location in Greer are huge advantages for visibility and accessibility. Having three homes on the property also adds versatilityâ??they could serve as accommodations, offices, or event spaces for guests. The natural river setting would be an appealing backdrop for weddings and outdoor events, which could attract both local and destination clients. Are you considering further development or renovations to enhance its appeal as a wedding venue. Also a great potential for commercial development
$250,000
331 Lion Heart Greer, SC 29651
- Type:
- Other
- Sq.Ft.:
- n/a
- Status:
- Active
- Beds:
- 3
- Baths:
- 3.00
- MLS#:
- 1541522
- Subdivision:
- East Fairview Townhomes
ADDITIONAL INFORMATION
Dare to compare to any other first time homebuyer townhouse community. You will not believe what the sellers are offering with this one. Step into luxury with the vinyl floors downstairs, GE stainless appliances including the built-in microwave, solid surface countertops with an extended ledge for bar stools, quiet close cabinets and drawers, brushed nickel finishes, LED recessed lights, 2"faux wood blinds, finished walls in the garage, garage door opener, two closets in the primary bedroom, comfort level vanities in the bathrooms if that isn't enough hardie board siding on the exterior.
$549,975
213 Castellan Greer, SC 29650
Open House:
Sunday, 11/24 2:00-4:00PM
- Type:
- Other
- Sq.Ft.:
- n/a
- Status:
- Active
- Beds:
- 3
- Lot size:
- 0.15 Acres
- Year built:
- 1991
- Baths:
- 3.00
- MLS#:
- 1541416
- Subdivision:
- Chatelaine
ADDITIONAL INFORMATION
Unwrap the Gift of Home this Holiday Season! Experience the epitome of luxury living in Greenville's prestigious Chatelaine neighborhood with this exquisite French European-style townhome. Nestled near the renowned Thornblade Club, this private, gated community offers an unparalleled lifestyle for discerning homeowners. Imagine celebrating the holidays in your new home, surrounded by elegant craftsmanship and thoughtful design. The recently refinished hardwood floors gleam throughout the main level, welcoming you into a space that's perfect for both intimate gatherings and grand entertaining. The heart of this home is the stunning great room, boasting dramatic 20-foot ceilings and a wall of windows that flood the space with natural light. A gas fireplace with a marble hearth provides a cozy focal point, while the custom floating built-in offers a sleek solution for your entertainment needs. For those who love to entertain, the versatile space off the kitchen makes a lovely keeping room and offers the perfect space for holiday gatherings or year-round relaxation. This flexible space can easily serve as a formal dining room or a cozy sitting area, providing natural lighting with the dual skylights and endless possibilities for your lifestyle needs. With beautiful backyard views and access from the rear deck, you can enjoy nature while taking in the first signs of Spring as it blossoms in the Carolinas. For the culinary enthusiast, the gourmet kitchen is a dream come true. Stainless steel appliances, convection oven, ample granite countertops, and extensive cabinet space make meal preparation a joy. The adjacent walk-in laundry room with built-in cabinets adds convenience to your daily routine. Retreat to the luxurious first-floor owner's suite, complete with a spacious bay window and an opulent bathroom featuring a jetted tub and large tiled shower with bench. Upstairs, two additional bedrooms and another versatile flex space provide comfort and privacy for family or guests. How great would it be to have an upper level home office or exercise room where you can work on all those New Year’s resolutions! Located in the Thornblade area’s first luxury townhome development, this end unit townhome offers the perfect balance of community and seclusion, with a private backyard and ample green space. The two-car garage includes built-in storage solutions, ensuring all your belongings have a place. Located just minutes from downtown Greenville and Greer, you'll have easy access to top-rated schools, excellent healthcare facilities, and a plethora of dining and shopping options. The Thornblade golf course and country club are just a short walk away, offering world-class amenities at your doorstep. Don't miss this opportunity to make this stunning townhome yours in time for the holidays. Experience the best of Greenville living in a community that combines luxury, convenience, and natural beauty. Schedule your viewing today and prepare to fall in love with your new home at 213 Castellan Dr. in the coveted Chatelaine neighborhood.
$435,000
3878 Durham Greer, SC 29651
- Type:
- Other
- Sq.Ft.:
- n/a
- Status:
- Active
- Beds:
- 3
- Lot size:
- 0.86 Acres
- Year built:
- 2024
- Baths:
- 2.00
- MLS#:
- 1541402
ADDITIONAL INFORMATION
Gorgeous Modern Craftsmen new construction with lots of upgrades! This private. 86-acre lot is located on a quiet country road. No subdivision and no HOA! Convenient location centrally located near downtown Greer, Greenville, Landrum and Travelers Rest. In a sought-after school district. This open concept living is perfect for entertaining, with its soaring vaulted ceiling throughout main living area. Floor to ceiling modern fireplace, the views into the private backyard are serene. The large gourmet kitchen with leathered granite countertops throughout, upgraded pristine white cabinets is flanked by a Walkin pantry with built in cabinets and barn doors. So much storage, many closets! Separate master bedroom with its spa like master bathroom double vanity, garden soaking tub, separate tile shower to unwind and relax. Large covered back deck. Sodded yard, lot line extends all the way to the tree line. This is a must to see!
$209,000
228 Victor Greer, SC 29651
- Type:
- Other
- Sq.Ft.:
- n/a
- Status:
- Active
- Beds:
- 3
- Lot size:
- 0.22 Acres
- Year built:
- 1969
- Baths:
- 1.00
- MLS#:
- 1539765
ADDITIONAL INFORMATION
Discover this beautifully renovated 3-bedroom, 1-bathroom brick home. This home has been thoughtfully updated with modern features while retaining its classic charm. You will find granite countertops, new flooring throughout, and no carpet for easy maintenance, bathroom has been renovated as well. Enjoy the convenience of being close to Restaurants, shopping centers, parks and close to GSP airport, while still enjoying a peaceful and quiet setting. Outside, enjoy the fresh new grass and the durable new concrete driveway. No HOA means no restrictions or fees, giving you complete freedom to customize your space. Schedule your showing today.
$285,000
27 Henry Clark Greer, SC 29651
- Type:
- Other
- Sq.Ft.:
- n/a
- Status:
- Active
- Beds:
- 3
- Lot size:
- 0.56 Acres
- Year built:
- 1997
- Baths:
- 3.00
- MLS#:
- 1540936
- Subdivision:
- River Birch Estates
ADDITIONAL INFORMATION
Discover the stunning transformation of this Greer home! Every detail has been thoughtfully updated, starting with the sleek Hardie-plank siding, new roof, and brand-new windows, creating a dazzling first impression. Nestled in a quiet cul-de-sac with a lush, wooded backdrop, this home offers both privacy and style. Step inside to find beautiful LVP flooring throughout and not a single carpeted area! With two spacious living rooms, there’s ample space for family gatherings or entertaining. The open layout extends to two dining areas, ideal for hosting guests. The living room adjacent to the kitchen boasts a charming wood-burning stone fireplace, custom-built cabinets with granite countertops on each side, adding both function and style. The kitchen itself is a chef's delight, featuring a central island, plentiful cabinetry, a tile backsplash, and eye-catching pendant lighting. Plus, this home includes a rare find—a convenient half bath off the kitchen, perfect for guests. Outdoor living is a breeze on the covered back deck, providing the perfect spot to enjoy the peaceful surroundings year-round. The primary bedroom suite offers two closets, a double vanity with granite countertops and soft-close cabinetry, a garden tub with subway tile surround, and a new shower with a sleek glass door. Two additional bedrooms share a well-appointed full bath. Located on a quiet, dead-end street with easy access to Highway 14, this incredible property combines privacy, style, and accessibility—a must-see on your list!
$230,000
206 Julgans Way Greer, SC 29651
- Type:
- Townhouse
- Sq.Ft.:
- 1,280
- Status:
- Active
- Beds:
- 3
- Lot size:
- 0.03 Acres
- Year built:
- 2022
- Baths:
- 3.00
- MLS#:
- 20281389
- Subdivision:
- Other
ADDITIONAL INFORMATION
There is still time to be home for the holidays! This quaint, meticulously maintained 3 bedroom 2.5 bathrooms townhome is situated in a small neighborhood with no rear neighbors. Primary bedroom, kitchen, & dining views of the beautiful woods in the back of the neighborhood. There is also a small creek running alongside the community. Built in 2022, the home features include granite countertops, stainless steel appliances, a private patio, and luxury vinyl plank flooring throughout. The home is currently equipped with a CPI security system including a video doorbell, security panel, keypad entry, window/door sensors, & multiple cameras. HOA maintenance includes trash service, exterior maintenance, and landscaping. This is a fabulous location; only a short distance to shopping & dining. Schedule a private tour with your agent today!
$230,000
206 Julgans Greer, SC 29651
- Type:
- Townhouse
- Sq.Ft.:
- 1,280
- Status:
- Active
- Beds:
- 3
- Lot size:
- 0.03 Acres
- Year built:
- 2022
- Baths:
- 3.00
- MLS#:
- 317453
- Subdivision:
- Walnut Hill Townes
ADDITIONAL INFORMATION
There is still time to be home for the holidays! This quaint, meticulously maintained 3 bedroom 2.5 bathrooms townhome is situated in a small neighborhood with no rear neighbors. Primary bedroom, kitchen, & dining views of the beautiful woods in the back of the neighborhood. There is also a small creek running alongside the community. Built in 2022, the home features include granite countertops, stainless steel appliances, a private patio, and luxury vinyl plank flooring throughout. The home is currently equipped with a CPI security system including a video doorbell, security panel, keypad entry, window/door sensors, & multiple cameras. HOA maintenance includes trash service, exterior maintenance, and landscaping. This is a fabulous location; only a short distance to shopping & dining. Schedule a private tour with your agent today!
$374,900
1049 Hillcraft Greer, SC 29651
Open House:
Saturday, 11/23 1:00-4:00PM
- Type:
- Other
- Sq.Ft.:
- n/a
- Status:
- Active
- Beds:
- 4
- Lot size:
- 0.25 Acres
- Year built:
- 2024
- Baths:
- 3.00
- MLS#:
- 1534857
- Subdivision:
- Chestnut Grove
ADDITIONAL INFORMATION
Brand new, energy-efficient home available by Sep 2024! Balanced3 package. The Gibson floorplan offers 4 bedrooms, 3 bathrooms and a 2-car garage. Entertain with ease in the open-concept living space. A Jack-and-Jill bath with dual sinks serves the secondary bedrooms, while the private primary suite boasts an impressive closet. From the $300s. Escape the bustle of the city without adding to your commute. Located in popular Greer, Chestnut Grove combines outdoor amenities like parks and trails with everyday conveniences like access to shopping, dining, and entertainment. The neighborhood is zoned in the desirable Byrnes School District. We also build each home with innovative, energy-efficient features that cut down on utility bills so you can afford to do more living.* Each of our homes is built with innovative, energy-efficient features designed to help you enjoy more savings, better health, real comfort and peace of mind.
$374,900
1050 Hillcraft Greer, SC 29651
Open House:
Saturday, 11/23 1:00-4:00PM
- Type:
- Other
- Sq.Ft.:
- n/a
- Status:
- Active
- Beds:
- 4
- Lot size:
- 0.25 Acres
- Year built:
- 2024
- Baths:
- 3.00
- MLS#:
- 1539854
- Subdivision:
- Chestnut Grove
ADDITIONAL INFORMATION
Brand new, energy-efficient home available NOW! The Brentwood offers 4 bedrooms, 2.5 bathrooms and a 2-car garage. Send the kids to play in the spacious loft while entertaining in the open kitchen. First-floor flex space makes a useful work area, while the primary suite is ideal for relaxing. From the $300s. Escape the bustle of the city without adding to your commute. Located in popular Greer, Chestnut Grove combines outdoor amenities like parks and trails with everyday conveniences like access to shopping, dining, and entertainment. The neighborhood is zoned in the desirable Byrnes School District. We also build each home with innovative, energy-efficient features that cut down on utility bills so you can afford to do more living.* Each of our homes is built with innovative, energy-efficient features designed to help you enjoy more savings, better health, real comfort and peace of mind.

Information is provided exclusively for consumers' personal, non-commercial use and may not be used for any purpose other than to identify prospective properties consumers may be interested in purchasing. Copyright 2024 Greenville Multiple Listing Service, Inc. All rights reserved.

IDX information is provided exclusively for consumers' personal, non-commercial use, and may not be used for any purpose other than to identify prospective properties consumers may be interested in purchasing. Copyright 2024 Western Upstate Multiple Listing Service. All rights reserved.

Greer Real Estate
The median home value in Greer, SC is $360,000. This is higher than the county median home value of $287,300. The national median home value is $338,100. The average price of homes sold in Greer, SC is $360,000. Approximately 62.97% of Greer homes are owned, compared to 28.71% rented, while 8.32% are vacant. Greer real estate listings include condos, townhomes, and single family homes for sale. Commercial properties are also available. If you see a property you’re interested in, contact a Greer real estate agent to arrange a tour today!
Greer, South Carolina has a population of 35,151. Greer is more family-centric than the surrounding county with 40.25% of the households containing married families with children. The county average for households married with children is 32.26%.
The median household income in Greer, South Carolina is $67,536. The median household income for the surrounding county is $65,513 compared to the national median of $69,021. The median age of people living in Greer is 35.3 years.
Greer Weather
The average high temperature in July is 89.9 degrees, with an average low temperature in January of 30.5 degrees. The average rainfall is approximately 50.8 inches per year, with 2.5 inches of snow per year.
