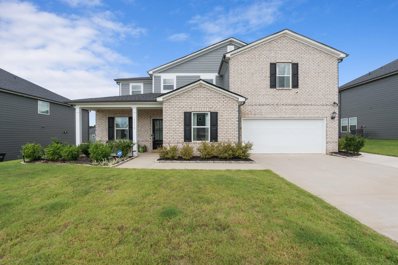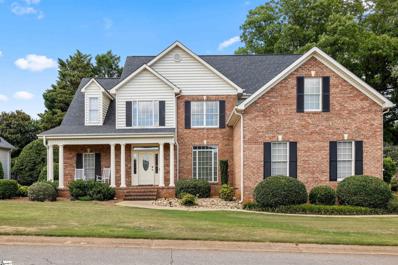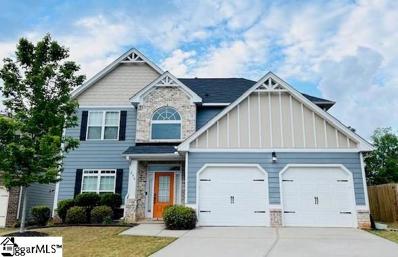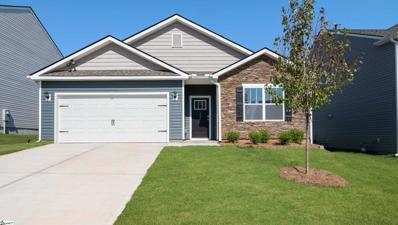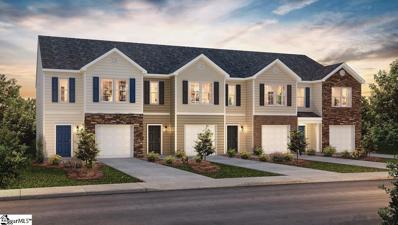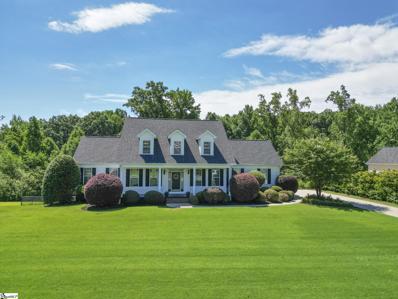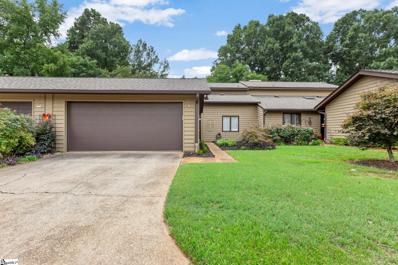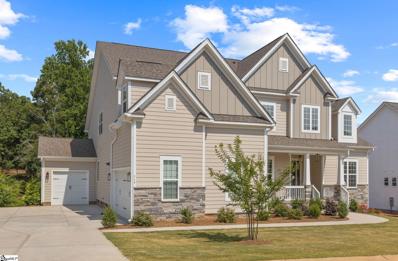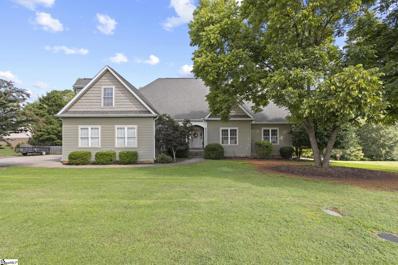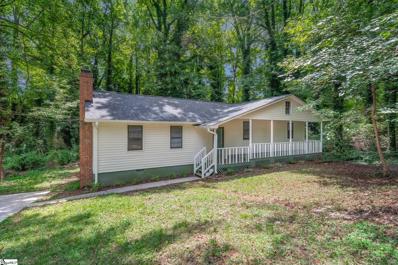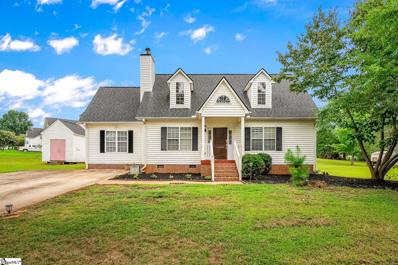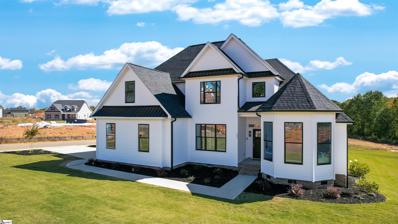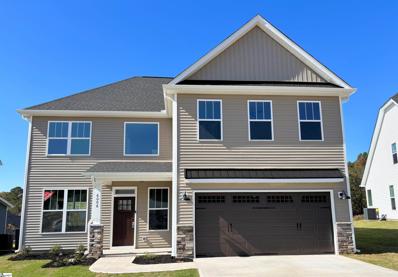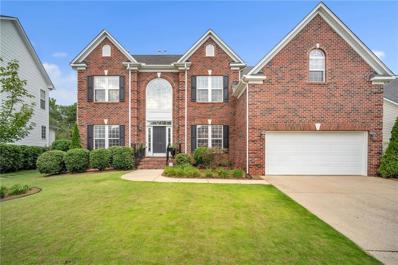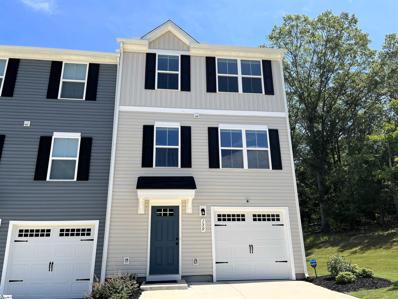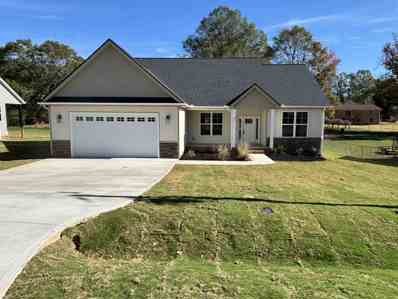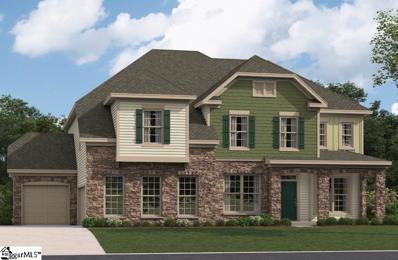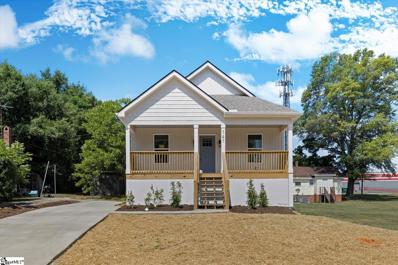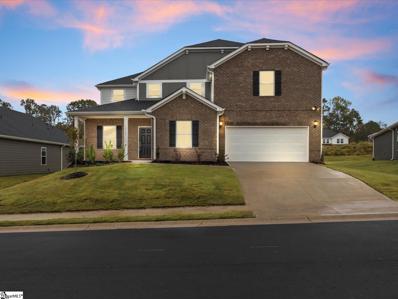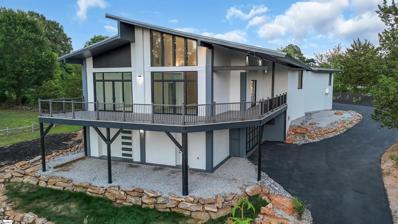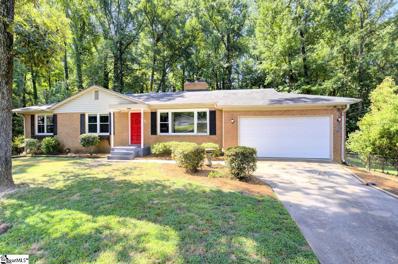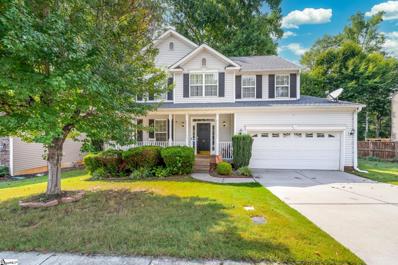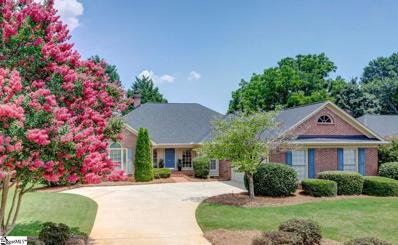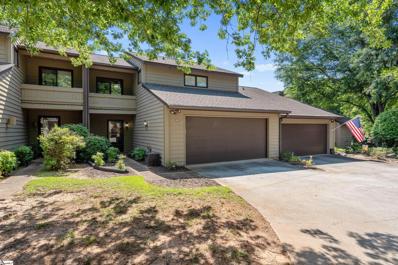Greer SC Homes for Sale
$557,500
2619 Stavordale Greer, SC 29651
- Type:
- Other
- Sq.Ft.:
- n/a
- Status:
- Active
- Beds:
- 5
- Lot size:
- 0.24 Acres
- Year built:
- 2022
- Baths:
- 3.00
- MLS#:
- 1534954
- Subdivision:
- Redcroft
ADDITIONAL INFORMATION
Welcome Home to 2619 Stavordale, a beautifully designed home zoned for the highly acclaimed Riverside Middle and High School, in the prestigious Reserve at Redcroft community in Greer. This nearly new residence offers five spacious bedrooms, three full baths, and close to 2,900 square feet of living space, all set on a flat, fenced 1/4-acre lot. Conveniently located off Hwy 14, this home is centrally positioned between Greer, Simpsonville, and Greenville, close to the Parkway at Pelham and Five Forks, providing easy access to a wealth of shopping and dining options. As you arrive, you'll appreciate the extended driveway offering ample additional parking, complemented by beautifully designed walkways that lead to an expansive paver patio. This outdoor space features a built-in fire pit and a gas grill station, perfect for entertaining year-round. Step inside to discover a grand, open floor plan ideal for both daily living, as well as entertaining. The gourmet kitchen, a highlight of the home, boasts quartz countertops, a double wall oven, built-in microwave, and a large center island with plenty of room for barstools—an excellent spot for breakfast or casual gatherings. The main level also includes a versatile secondary bedroom and a full bath. Upstairs, the generous loft/landing area offers a cozy retreat for relaxing or gathering. The oversized master bedroom provides a luxurious sanctuary with a beautifully appointed master bath featuring double vanity sinks, a spacious tile shower, a separate garden tub, and an impressive walk-in closet with built-in drawers and cabinets. On the opposite side of the upper level, you’ll find three additional bedrooms sharing a full bathroom for added privacy. Don’t miss the chance to enjoy the outdoors under the covered back patio, overlooking a large, flat , fenced-in backyard. Whether it's enjoying winter evenings by the fire pit or summer grilling with the built-in gas grill station, this backyard space is perfect for any season. Additionally, the third bay of the garage is the perfect spot for a home gym. This home has been meticulously cared for and upgraded, ensuring it’s move-in ready for its new owners. Come experience the ultimate blend of comfort and style at 2619 Stavordale! Come make this amazing home your today!
$610,000
200 Ladykirk Greer, SC 29650
- Type:
- Other
- Sq.Ft.:
- n/a
- Status:
- Active
- Beds:
- 4
- Lot size:
- 0.3 Acres
- Baths:
- 3.00
- MLS#:
- 1532468
- Subdivision:
- Carisbrooke
ADDITIONAL INFORMATION
Welcome home to 200 Ladykirk Lane! This custom-built, 4-bedroom, 3-bathroom brick home in the sought-after Carisbrooke community presents spacious living, a neighborhood pond, and a very convenient location. Featuring an open floor plan with high ceilings and a gas fireplace, it creates a bright and inviting atmosphere. Beautiful hardwood floors flow throughout the main level, which includes a well-equipped kitchen that is both functional and spacious. The inviting Primary suite boasts a luxurious bath and a huge walk-in closet, conveniently located on the main floor. Need more space? A sunroom/office easily converts to a 5th bedroom with a full bathroom just around the corner. Three additional bedrooms upstairs (one could serve as a flex room) provide flexibility for any buyer's needs. Relax or entertain on the extended deck overlooking the mature backyard. This move-in-ready home features a prime location within the award-winning Eastside school district. It’s also conveniently close to Downtown Greenville, Prisma Patewood Hospital, GSP airport, and all major interstates. Schedule your showing today and discover why this is the perfect place to call home!
$374,900
250 Heatherwood Greer, SC 29651
- Type:
- Other
- Sq.Ft.:
- n/a
- Status:
- Active
- Beds:
- 3
- Lot size:
- 0.16 Acres
- Year built:
- 2016
- Baths:
- 3.00
- MLS#:
- 1533735
- Subdivision:
- Heatherfield
ADDITIONAL INFORMATION
Explore this beautiful 3-bedroom (with large flex room that could be a 4th bedroom) 2.5 bath home, filled with high-end upgrades and careful craftsmanship. Positioned at the end of a spacious cul-de-sac, this exceptional home greets you with immaculate hardwood floors and an open-concept design. To the left of the entrance, you'll find a formal dining room with intricate molding and coffered ceilings. The living room, features a gas fireplace and a charming ship-lap wall. The large room provides ample space for family gatherings. The kitchen, accessible through an elegant archway, offers plenty of cabinetry, granite counter-tops, and a breakfast nook with access to the fenced backyard with humming bird garden (40 hummingbirds a day) and covered patio. A custom-built 8x12 outbuilding is also included. Upstairs, the master bedroom easily accommodates a king-size bed and features another custom wall, a spacious master bathroom with double sinks, a garden tub, a separate shower, and a large walk-in closet. The remaining large bedrooms, a bathroom, and a laundry room, all upstairs, offer ample storage space. Situated just minutes from I-85, between Greenville and Spartanburg, this home ensures a convenient commute to BMW and is only 10 minutes from Five Forks. Come see the exceptional details in this special and well cared for home that is excited for you to be the new owner!
$339,900
313 Hillside Greer, SC 29651
- Type:
- Other
- Sq.Ft.:
- n/a
- Status:
- Active
- Beds:
- 3
- Lot size:
- 0.65 Acres
- Baths:
- 2.00
- MLS#:
- 1534758
- Subdivision:
- Burgiss Hills
ADDITIONAL INFORMATION
BRICK HOME...Great Location in Greer! Burgiss Hills Subdivision. Convenient to all of your shopping needs, grocery, RX, resturants, banking needs & more. CORNER LOT boast of 3 BR 2 FULL BA all on Main Level. Hardwoods under some carpets. Builtins in some rooms. Beautiful Fireplace in Living Room. Seller has not used the fireplace in years, and recommends buyer has it inspected before use. Sun Room...Not Heated & Cooled. Partial Basement which is heated & cooled could be used as an office or a game room, teen room or in-law area...many possibilities for the partial basement! Laundry area in basement. Basement also has storage area. Deck has been recently 8/24 updated replacing with some new boards, and freshly stained. Oversized Garage with Very Nice Workshop Area! New Gutters to be installed on the garage area. A new roof installed on garage due to storm. Buyers to Verify Square Footage if important to Buyer. Home Warranty offered! Seller Paid Painting Allowance.
$339,500
357 Ridge Climb Greer, SC 29651
- Type:
- Other
- Sq.Ft.:
- n/a
- Status:
- Active
- Beds:
- 4
- Lot size:
- 0.25 Acres
- Year built:
- 2024
- Baths:
- 2.00
- MLS#:
- 1531159
- Subdivision:
- Brookside Farms
ADDITIONAL INFORMATION
Mountain View Community Greer, SC. Brookside Farms welcome’s you to the good life! majestic mountain views, homesites located on gently rolling hills, walking trails that meander through the community leading you atop to the Grand Club house/Open air pavilion where you can enjoy quiet moments of reflection next to the warm and relaxing outdoors fireplace or celebrate life’s special moments in the indoors clubhouse. Here is where all the fun begins! Swim in the 2 spectacular pools, play pickleball, bocce ball, we even have a playground for the children to enjoy playing with their newfound friends. All of this located just minutes from shopping, dining, hospitals and more. This incredibly designed 4 bedroom 1-story plan has a wonderful layout with the primary suite situated to the back of the home, two secondary bedrooms towards the front, and a fourth bedroom on the opposite side of home (perfect for home office or study). The family room has gas log fireplace and is open to the kitchen which features Quartz counter tops, Whirlpool stainless steel appliances, and walk-in pantry. Primary suite has nice sized walk-in closet and full bath with double sinks (Venetian marble) a roomy 5' shower and separate tub. Laundry room is a walk-in and located center of the home for maximum convenience. 2-car garage and standard covered porch round out this wildly successful plan. All the homes include the Home is Connected smart home package!!
$229,900
743 Embark Greer, SC 29651
- Type:
- Other
- Sq.Ft.:
- n/a
- Status:
- Active
- Beds:
- 3
- Lot size:
- 0.05 Acres
- Year built:
- 2024
- Baths:
- 3.00
- MLS#:
- 1521403
- Subdivision:
- Covington Village
ADDITIONAL INFORMATION
Welcome to Covington Village, a newly unveiled townhouse community blending modern convenience with elegant living in Greer, SC. Located just 7 minutes from BMW and 4 minutes from HWY 85, this community offers unparalleled access to local attractions, nestled within the esteemed Spartanburg District 5. Covington Village redefines maintenance-free living, with each townhouse boasting a thoughtful layout that includes 3 bedrooms, 2.5 baths, and 9 ft ceilings on the first floor, amplifying the sense of space and luxury. The kitchen, a masterpiece of design, features granite countertops and stainless steel appliances, while the primary suite is complemented by a spacious closet, ensuring every aspect of your home is as comfortable as it is stylish. Added to the allure is a one-car garage, a 2-car parking pad, and a private rear patio, perfect for quiet mornings or entertaining evenings. But life at Covington Village extends beyond the walls of your townhouse. The community invites residents to engage and enjoy with amenities that include a playground, fire pit, pergola with picnic tables, and a cornhole area. Each space is designed to foster connections, create memories, and offer relaxation. Further enhancing the Covington Village experience, each home comes with a connected smart home package, integrating cutting-edge technology for convenience and peace of mind. And with exclusive incentives available through our preferred lender, including special rates and closing costs, the path to your dream home has never been smoother. Step into Covington Village, where the joy of community living meets the pinnacle of modern design, all within the vibrant locale of Greer, SC.
$675,000
609 Dills Farm Greer, SC 29651
- Type:
- Other
- Sq.Ft.:
- n/a
- Status:
- Active
- Beds:
- 5
- Lot size:
- 0.85 Acres
- Year built:
- 2004
- Baths:
- 5.00
- MLS#:
- 1529210
- Subdivision:
- Silver Ridge Farms
ADDITIONAL INFORMATION
MAJOR PRICE IMPROVEMENT!!! Now offered at $675,000, this is a $50,000 decrease from the original listing price and $35,000 less than the recent appraisal value, giving you $35,000 of instant equity. This makes the property one of the most exceptional values on the market. The spaciousness of this home is surprising, yet it maintains an inviting and warm atmosphere. Come see it for yourself! The home greets you with impressive curb appeal, indicating its distinctiveness. Upon entry, the beautiful hardwood floors catch your eye. A roomy office to your left and a large dining room to your right await. The journey leads to a generous living room with a stylish gas fireplace. The kitchen impresses with stainless steel appliances, quartz countertops, and extensive cabinet space. The grand owner's suite features a lavish ensuite. Upstairs, find four large bedrooms. The basement is completely finished and includes a family room, a living room/bedroom combination, a second laundry area (washer and dryer included), a full bathroom, and a large kitchen. The sunroom offers a peaceful retreat. Outside, enjoy the vast deck with stunning views of the lush backyard or the welcoming patio for social events. This house is truly a jewel. Call today to arrange a private tour.
$285,000
312 Skylark Greer, SC 29650
- Type:
- Other
- Sq.Ft.:
- n/a
- Status:
- Active
- Beds:
- 3
- Baths:
- 3.00
- MLS#:
- 1534555
- Subdivision:
- Sugar Creek Villas
ADDITIONAL INFORMATION
Low maintenance living in a great location and convenient to shopping and restaurants. This condo has 3 bedrooms, 2.5 bathrooms, and a private backyard. The floor plan flows easily with a vaulted ceiling great room with skylights, plantation shutters, and a formal dining room that could easily be a home office. The kitchen has freshly painted cabinets, new laminant flooring, granite counter-tops, glass tile subway backsplash, and stainless appliances including the refrigerator. The primary suite is located on the main level and has a walk-in closet and double vanity. Bedrooms 2 and 3 are located on the upper level and share a hall bath. The backyard has more privacy than you would expected in a condo and feels like a spacious yard. This neighborhood has great amenities including a clubhouse, tennis court, and pool. Owner is agent.
$855,000
719 Enoree River Greer, SC 29651
- Type:
- Other
- Sq.Ft.:
- n/a
- Status:
- Active
- Beds:
- 5
- Lot size:
- 0.26 Acres
- Year built:
- 2023
- Baths:
- 4.00
- MLS#:
- 1534405
- Subdivision:
- River Reserve
ADDITIONAL INFORMATION
Your Dream Home Awaits! Why wait for new construction when you can move into this stunning 1-year-old luxury home NOW? Situated in the acclaimed Riverside School District, this home is perfect for those seeking luxury and convenience. Nestled on a premium lot, this spacious home boasts an open floor plan with the primary suite on the main level. The chef-inspired kitchen shines with stainless steel appliances, including a built-in microwave oven combo, wall oven, 5 burner 36" gas cooktop with a chimney-style hood, dishwasher, Kohler vault single bowl sink, soft-close doors/drawers, subway herringbone pattern backsplash, under-cabinet lighting, and a beverage fridge. The massive center island, topped with exquisite Calcutta Quartz, is perfect for entertaining. Enjoy the private covered back deck, ideal for relaxing and enjoying the wooded view. Builder upgrades include custom built-ins, media niches, and a luxurious primary bath. The upstairs features a large Recreation Room, four generously sized bedrooms, each with a walk-in closet, and one with a private bath. Additional features include hardwood floors, an upstairs laundry room, second laundry in primary closet, large walk-in attic storage, and a 3-car garage. River Reserve is a beautiful community conveniently located near Gibbs Cancer Center, Downtown Greenville, Greer, Spartanburg, and GSP International, with easy access to Pelham Road shopping, dining, parks, and medical facilities
$880,000
2 Twin Silo Greer, SC 29651
- Type:
- Other
- Sq.Ft.:
- n/a
- Status:
- Active
- Beds:
- 5
- Lot size:
- 0.87 Acres
- Baths:
- 7.00
- MLS#:
- 1534349
- Subdivision:
- Silver Ridge Farms
ADDITIONAL INFORMATION
Welcome to 2 Twin Silo Court. This stunning property boasts 5 spacious bedrooms, each with ample space and privacy, perfect for family living and hosting guests. The 5 Full Baths & 2 Half Baths are elegantly designed ensuring convenience and comfort for all. At just under an acre, this expansive lot provides plenty of room for outdoor activities and future possibilities. The large primary suite is conveniently located on the first level featuring a trey ceiling and a lavish ensuite with a soaker tub, offering a serene retreat. The full finished walk-out basement is ideal for recreation, a home theater, or additional living space with direct access to the backyard and pool. Make the in-ground pool area your private oasis for relaxation and entertaining. Enjoy the convenience of the full outdoor kitchen: perfect for alfresco dining and entertaining. This spacious home combines sophisticated design with practical features, offering a perfect blend of elegance and functionality. Don't miss the opportunity to make this your dream home! Contact us today to schedule a viewing and experience all that 2 Twin Silo Court has to offer.
$274,900
109 Elcon Greer, SC 29650
- Type:
- Other
- Sq.Ft.:
- n/a
- Status:
- Active
- Beds:
- 3
- Lot size:
- 0.47 Acres
- Baths:
- 2.00
- MLS#:
- 1534297
ADDITIONAL INFORMATION
Great 3 BR and 2 BA home right near downtown Greer with a solid rental history. Home has had several new renovations including a new roof and siding, a remodel of both bathrooms and new carpet installed in all 3 bedrooms and hallway. Enjoy the long covered front-porch overlooking the yard that is just under a 1/2 acres or enjoy coffee on the back deck while listening to the creek rolling right off the back door. This home offers a large living room at 26x15 with a wood stove fireplace. Three good size bedrooms and an overall size just under 1,600 feet of heated space. The home is located a block from Springwood Park.
$329,000
609 Henderson Greer, SC 29650
- Type:
- Other
- Sq.Ft.:
- n/a
- Status:
- Active
- Beds:
- 3
- Lot size:
- 0.5 Acres
- Year built:
- 1997
- Baths:
- 3.00
- MLS#:
- 1534187
ADDITIONAL INFORMATION
Welcome to this charming 3-bed, 2.5-bath home in the sought-after Riverside School District. Featuring hardwood floors and a cozy wood-burning fireplace, the living room is perfect for relaxation. The kitchen has been updated with new granite countertops (2023) and a new dishwasher (2024). Adjacent to the breakfast area, a versatile room can serve as a den, dining room, or home office. The master suite on the main level adds convenience, along with a half bath and a laundry room located next to the kitchen. Upstairs, you will find two additional bedrooms and a full bathroom. The property offers ample storage with an outbuilding and a fenced backyard for privacy. Recent updates include a new HVAC system for the upstairs (2023), a new roof (2019), and fresh paint throughout (2024). Sitting on a spacious half-acre lot with no HOA, this home is a fantastic opportunity. Its prime location provides easy access to schools and shopping.
$544,900
401 Brett Arthur Greer, SC 29651
- Type:
- Other
- Sq.Ft.:
- n/a
- Status:
- Active
- Beds:
- 4
- Lot size:
- 0.46 Acres
- Baths:
- 3.00
- MLS#:
- 1529167
- Subdivision:
- Asher Farms
ADDITIONAL INFORMATION
Stimulus Package (Call for Details) Our Model Home for Sale in Asher Farms! 4 Bedroom - 3 Bath ~ .46 Acre Home Site - Sodded Front Lawn w/ Irrigation - Tankless Water Heater - 12' x 12’ Screened Deck - 9 Ft. Ceilings on Main Level w/2-Story Foyer & Family Room - Finished Flex Room - Oak Treads on Stairs - Window Blinds - Gas Log Fireplace with Raised Hearth Stone to Mantel - Luxury Vinyl Plank Flooring in Main Living Areas & Dining. Kitchen Features: 42” Kitchen Cabinetry, Granite Countertops w/ Ceramic Tile Backsplash, Stainless Steel Appliance Package w / Side by Side Refrigerator. Quartz Vanities in all Baths - Ceramic Tile Flooring in all Baths & Laundry - Garden Tub, Double Sinks & Separate Ceramic Tile Shower w/ Frameless Shower Door in Primary Bathroom. ** Includes 1 + 8 Builders Warranty **
$372,000
6008 Peregrine Greer, SC 29651
- Type:
- Other
- Sq.Ft.:
- n/a
- Status:
- Active
- Beds:
- 3
- Lot size:
- 0.17 Acres
- Baths:
- 3.00
- MLS#:
- 1523911
- Subdivision:
- Bentley Manor
ADDITIONAL INFORMATION
New Eden Plan in Bentley Manor! 3 Bedroom - 2.5 Bath Approx. 1933 SF. 8’ x 5’ Upstairs Loft - Smart Home Manager Package - 2-Car Garage w/ Opener & 2 Remotes - 12’ x 12’ Concrete Patio - Architectural Shingles - Sodded Lawn (Disturbed Areas) w/ Irrigation System - Ceiling Fans in Family Room & Primary Bedroom - 9-Foot Ceilings on Main Level - Luxury Vinyl Plank Flooring Throughout Main Level, All Baths & Laundry - Raised Hearth Gas Log Fireplace with Stone to Mantel. Kitchen Features: 42” Kitchen Cabinetry w/ Cabinet Crown Molding & Added 24” Refrigerator Cabinet & Side Panel, Upgraded Granite Countertops. Quartz Vanities in All Baths - Stainless Steel Appliance Package - Ceramic Tile Flooring, Double Sinks, Garden Tub & Separate Upgraded Ceramic Tile Shower w/ Frameless Shower Door in Primary Bath. 1+8 Builders Home Warranty included.
- Type:
- Single Family
- Sq.Ft.:
- n/a
- Status:
- Active
- Beds:
- 4
- Year built:
- 2004
- Baths:
- 3.00
- MLS#:
- 20277912
- Subdivision:
- Carriage Park
ADDITIONAL INFORMATION
Discover a meticulously renovated home perfectly situated in a prime location, less than 10 minutes from the airport and 15 minutes from downtown Greenville. This stunning residence showcases beautiful touches throughout, designed for modern living and comfort. Step inside to an open floor plan highlighted by 20-foot ceilings in the great room, creating a spacious and inviting atmosphere. The main level boasts elegant hardwood floors, while the second floor features brand new carpeting for added luxury. The large kitchen includes a gas stove and huge island, ideal for culinary enthusiasts and entertaining guests. All three bathrooms have been thoughtfully renovated, featuring a luxurious rain head in the master bath and double sinks in the kids' bath. Wood stairs and custom-newel posts add a touch of sophistication, and a tankless water heater with two recirculation pumps ensures endless hot water. The exterior is equally impressive with a diamond zoysia lawn, new landscaping, gutter guards and a lawn irrigation system for effortless maintenance. Enjoy privacy in the fenced yard, perfect for relaxing or entertaining. Energy-efficient tinted front windows and new LED can lights throughout the home enhance green living. Additional highlights include a renovated laundry room with built-in cabinets and a sink. The location offers unbeatable convenience, with plenty of dining options nearby and great schools. This move-in-ready home offers unparalleled comfort and style. Don’t miss your chance to make this exceptional property yours!
$245,000
130 Becky Don Greer, SC 29651
- Type:
- Other
- Sq.Ft.:
- n/a
- Status:
- Active
- Beds:
- 3
- Lot size:
- 0.03 Acres
- Year built:
- 2023
- Baths:
- 3.00
- MLS#:
- 1533684
- Subdivision:
- Walnut Hill Townes
ADDITIONAL INFORMATION
Welcome to 130 Becky Don Dr, Greer, SC, where this brand-new, never-lived-in townhome is move in ready. Spanning three stories and being one of the largest townhomes in the subdivision provides a perfect blend of style and functionality. The home includes three spacious bedrooms, with the primary bedroom suite boasting a private en-suite bathroom for added convenience. In total, there are two full bathrooms and one half-bath, designed with a versatile flex room on the lower level that provides endless possibilities for customization, whether you envision it as a playroom, large home office, or media room. Additional highlights include an open layout that is ideal for entertaining, a finished-out attached garage for secure parking and extra storage, SimpliSafe security system, blinds throughout, and off-street parking for guests. Conveniently located in a desirable area of Greer, this townhome offers easy access to local schools, downtown Greer, and major roadways. Schedule your private tour today!
$462,500
126 Cherry Greer, SC 29651
- Type:
- Single Family
- Sq.Ft.:
- 1,921
- Status:
- Active
- Beds:
- 3
- Lot size:
- 0.39 Acres
- Year built:
- 2024
- Baths:
- 2.00
- MLS#:
- 314130
- Subdivision:
- None
ADDITIONAL INFORMATION
Spec Homes - 3 bdrm/2bth, 2 car garage, 1921 heated space, hardwood floors in main living & primary bedroom, carpet in 2 bedrooms, ceramic tile floors in baths and laundry, gas stove with vented hood, granite countertops, walk in pantry, gas fireplace, try ceiling in primary bedroom, double vanities, tub with separate tiled shower w/frameless door in primary bath, trex decking on back porch with ceiling fan, GMC is close by and a great charter school NOTE: Builder may, at his discretion, change design and/or options on attached plan.
$689,999
408 Riverland Greer, SC 29651
- Type:
- Other
- Sq.Ft.:
- n/a
- Status:
- Active
- Beds:
- 4
- Lot size:
- 0.57 Acres
- Baths:
- 4.00
- MLS#:
- 1533071
- Subdivision:
- Highland Colony Estates
ADDITIONAL INFORMATION
Welcome home to the beautiful Hancock floorplan situated on over a half acre wooded culdesac lot. This 4 bedroom 3.5 bathroom home boasts 3650 square feet of living space! The downstairs has 9 foot ceilings with an oversized kitchen and great room area, natural gas fireplace, gourmet kitchen with double oven, 5 burner gas range, quartz countertops and an island supporting bench seating! With a separate living and dining room combo and an office space there's plenty of space to entertain throughout. The home has 2 separate stairs to the upstairs with a beautiful 2 story foyer upon entering the home and a separate staircase off the great room. Upstairs features an owners suite with tray ceiling reaching 10 feet, separate vanities in the owners bathroom, garden tub, tiled shower, and dual closets. 2 additional bedrooms feature a jack and jill bathroom and one bedroom has its own en suite bathroom. And an enormous size flex room over 23 feet long is perfect for movie and game nights! Located in Greer, this neighborhood is close to the Five Forks area as well as still being 5 minutes from I-85 and 20 minutes from downtown Greenville, the perfect location!
$259,000
141 Baileyview Greer, SC 29651
- Type:
- Other
- Sq.Ft.:
- n/a
- Status:
- Active
- Beds:
- 3
- Lot size:
- 0.12 Acres
- Baths:
- 2.00
- MLS#:
- 1524355
ADDITIONAL INFORMATION
Welcome to this stunning brand new vinyl home located on a 0.12-acre lot. This beautiful property features 3 bedrooms, 2 baths, and 1353 sq.ft of living space. The open floor plan includes a spacious kitchen with an island, a dining area, and a family room with a ceiling fan for added comfort. The master suite boasts its own private bathroom, while all bedrooms come equipped with ceiling fans and walk-in closets. Outside, you'll find a paved driveway for convenience. Don't miss the opportunity to make this your dream home! *** Up to 5k closing fee
$434,900
1062 Hillcraft Greer, SC 29651
Open House:
Saturday, 11/23 1:00-4:00PM
- Type:
- Other
- Sq.Ft.:
- n/a
- Status:
- Active
- Beds:
- 5
- Lot size:
- 0.17 Acres
- Year built:
- 2024
- Baths:
- 3.00
- MLS#:
- 1532906
- Subdivision:
- Chestnut Grove
ADDITIONAL INFORMATION
Brand new, energy-efficient home available by Aug 2024! Wake up on the right side of the bed in the Jamestown’s luxurious primary suite, complete with tray ceiling, dual sinks, and a walk-in closet. Downstairs, useful flex space and an office fit your lifestyle. From the $300s. Escape the bustle of the city without adding to your commute. Located in popular Greer, Chestnut Grove combines outdoor amenities like parks and trails with everyday conveniences like access to shopping, dining, and entertainment. The neighborhood is zoned in the desirable Byrnes School District. We also build each home with innovative, energy-efficient features that cut down on utility bills so you can afford to do more living.* Each of our homes is built with innovative, energy-efficient features designed to help you enjoy more savings, better health, real comfort and peace of mind.
$1,389,000
300 Liberty Hill Greer, SC 29651
- Type:
- Other
- Sq.Ft.:
- n/a
- Status:
- Active
- Beds:
- 4
- Lot size:
- 1.61 Acres
- Year built:
- 2024
- Baths:
- 5.00
- MLS#:
- 1532773
ADDITIONAL INFORMATION
*MOTIVATED SELLER* This unique 4 bedroom, 3 full bath, 2 half bath, modern home on 1.61 acres, boasts an open floor plan, seamlessly blending living, dining and kitchen areas for a spacious and inviting atmosphere perfect for entertaining. The sleek, contemporary design is enhanced by the durability and sustainability of the autoclaved aerated concrete used to construct the home. Known for its superior insulation and energy efficiency, it provides a stylish yet practical living space. To add to the energy efficiency of the home, it also has a multi zone HVAC system so you can control the temp separately in each area of the home. Be sure to walk out onto the 849 sqft deck to take in the view along with the sounds of nature and the water flowing from the small tranquility pond. Along with a main level 2 car garage for everyday use, the large basement includeds a huge toy garage, perfect for car enthusiasts or for storing recreational vehicles and equipment. The space could also serve as an unbelievable home gym as well, with room to spare. Ideally located close to GSP, downtown Greenville, Spartanburg, BMW, Michelin and I-85, making your commute a breeze. A unique blend of style, comfort and convenience, making this home the perfect choice for those seeking a contemporary lifestyle in a prime location. Seller is open to including a custom landscape provision if desired.
$385,900
106 Clark Greer, SC 29651
- Type:
- Other
- Sq.Ft.:
- n/a
- Status:
- Active
- Beds:
- 3
- Lot size:
- 0.41 Acres
- Year built:
- 1968
- Baths:
- 2.00
- MLS#:
- 1532613
- Subdivision:
- Brookhaven
ADDITIONAL INFORMATION
Come and fall in love with this charming brick ranch on a quiet tree lined street in the heart of Greer! You will love the spacious lot which is just under a half an acre and boasts a fully fenced yard, with an electronic controlled gate entry. Once you see the yard you will never want to leave, especially when you lay eyes on beautiful Maple Creek which flows through the back of the property. Stepping inside you will first notice the stunning brick fireplace with warm hardwood floors running throughout the main floor. The kitchen is warm and welcoming with an attached mudroom, or drop zone and an ample sized laundry room beyond the mudroom. With all of the bedrooms on the main level, this home includes a fully finished basement. There is plenty of space for hobbies, a study, another family room with a 2nd fireplace, a flex room/media room, and a very large unfinished storage space, which extends to include the entire length of the house. There is also an overhead door in the storage area to provide easy access to use as a workshop, or storing larger items. If you are looking for a neighborhood with quiet serenity, within close proximity to all of the amenities in popular Greer, then look no further! You have found your way HOME!
$360,000
30 Killarney Greer, SC 29650
- Type:
- Other
- Sq.Ft.:
- n/a
- Status:
- Active
- Beds:
- 4
- Lot size:
- 0.14 Acres
- Baths:
- 3.00
- MLS#:
- 1532732
- Subdivision:
- Lismore Park
ADDITIONAL INFORMATION
Welcome home on a peaceful cul de sac street in the desirable Lismore Park subdivision located within walking distance of Riverside School District schools, adjacent to the East Riverside Park, and close proximity to downtown Greer, GSP, and Greenville. Your 4-BR home has hardwoods throughout the main living areas and bedrooms. The main level formal living room/office, dining room, and open floor plan lead to an extended rear deck overlooking the yard with mature trees for plenty of privacy. Your hardwoods extend upstairs to the extensive primary suite with an ensuite bath and hallway to three secondary bedrooms, an adjacent full bath, and laundry. See this home and take advantage of your opportunity to live in a great house in a wonderful subdivision and attend award-winning schools.
$539,900
223 Woods Greer, SC 29650
- Type:
- Other
- Sq.Ft.:
- n/a
- Status:
- Active
- Beds:
- 3
- Year built:
- 1992
- Baths:
- 3.00
- MLS#:
- 1532507
- Subdivision:
- River Oaks
ADDITIONAL INFORMATION
OPEN HOUSE THIS SUNDAY, OCTOBER 13th 2-4 PM. Amazing price on this meticulously maintained single-story gem nestled in the coveted River Oaks community. This traditional, split-floor plan home offers 3 bedrooms and 2.5 bathrooms, as well as a versatile flex room ideal for a den or office. Enjoy the elegance of a living room with trey ceiling, stately masonry fireplace, and built-in bookshelves and cabinetry. The open living room space is complemented by a large, formal dining room with a quaint side porch enclosed by a charming brick wall providing ideal flow for entertaining or just a peaceful retreat. The heart of the home features a kitchen area with a breakfast nook and center island. Adjacent to the kitchen is a large walk-in laundry room and a separate powder room with pocket door. A generous 2-car, side-entry garage conveniently enters a hallway space leading to the kitchen. The garage has an additional storage/utility room and built-in cabinetry providing alternative storage options. Ample parking awaits with a spacious, flat driveway and parking pad. The primary bedroom is privately located on the back of the home and includes an ensuite bath with dual vanities, separate walk-in shower and jacuzzi tub. The other 2 bedrooms are on the opposite side of the home. Closets are plentiful and huge in this home! Enjoy the expansive sunroom which could easily be adapted with heating and cooling to allow for complete year-round comfort. Step out onto the deck with minimal maintenance Trex and vinyl railing overlooking the private, fully fenced backyard. Key updates include a 2017 roof, 2016 Trane Heating & Cooling system, and all new duct work. The washer, dryer, and refrigerator convey with the sale of this lovingly cared-for home. Residents of River Oaks enjoy access to an array of community amenities including a clubhouse, pool, tennis court, pickleball, and a neighborhood pond. Ideally located in the heart of Greenville’s Eastside, this home has easy access to downtown Greer and downtown Greenville as well as an abundance of shopping and dining options. Proximity to both major highways and the airport makes travel and commuting a breeze. Do not miss your chance to experience the best of River Oaks living—schedule your showing today!
$280,000
426 Sparrow Hawk Greer, SC 29650
- Type:
- Other
- Sq.Ft.:
- n/a
- Status:
- Active
- Beds:
- 3
- Year built:
- 1983
- Baths:
- 3.00
- MLS#:
- 1527683
- Subdivision:
- Sugar Creek Villas
ADDITIONAL INFORMATION
Seller is giving a credit of half the monthly regime fee for a year with an acceptable contract! Nestled in the heart of one of the city's most coveted neighborhoods, this impeccably updated condo offers the pinnacle of easy living in a highly desirable locale. Step inside to discover a meticulously renovated interior, where every detail has been thoughtfully curated to create a space that exudes both style and comfort. The kitchen is a chef's dream, boasting sleek quartz countertops, stainless steel appliances, and ample cabinet space, making meal preparation a delight. Entertain guests in the spacious living area, complete with a cozy fireplace. Enjoy hosting off the back deck with a wet bar area located just inside the doors leading out to the deck. Retreat to the serene master suite upstairs, where relaxation awaits. Here, you'll find plush carpeting, a generously sized closet, and a spa-like ensuite bathroom, offering the perfect sanctuary to unwind after a long day. Outside the primary bedroom a private balcony beckons you to enjoy your morning coffee al fresco. Out back the deck overlooks green space perfect your dog or children to run. Located just steps away from the area's finest dining, shopping, and entertainment options, this condo epitomizes urban convenience without sacrificing the tranquility of home. With easy access to public transportation and major highways, the best of city living is right at your doorstep. Don't miss your chance to experience living at its finest in this updated condo in one of the city's most sought-after neighborhoods. Schedule your private showing today and make this urban oasis your own.

Information is provided exclusively for consumers' personal, non-commercial use and may not be used for any purpose other than to identify prospective properties consumers may be interested in purchasing. Copyright 2024 Greenville Multiple Listing Service, Inc. All rights reserved.

IDX information is provided exclusively for consumers' personal, non-commercial use, and may not be used for any purpose other than to identify prospective properties consumers may be interested in purchasing. Copyright 2024 Western Upstate Multiple Listing Service. All rights reserved.

Greer Real Estate
The median home value in Greer, SC is $360,000. This is higher than the county median home value of $287,300. The national median home value is $338,100. The average price of homes sold in Greer, SC is $360,000. Approximately 62.97% of Greer homes are owned, compared to 28.71% rented, while 8.32% are vacant. Greer real estate listings include condos, townhomes, and single family homes for sale. Commercial properties are also available. If you see a property you’re interested in, contact a Greer real estate agent to arrange a tour today!
Greer, South Carolina has a population of 35,151. Greer is more family-centric than the surrounding county with 40.25% of the households containing married families with children. The county average for households married with children is 32.26%.
The median household income in Greer, South Carolina is $67,536. The median household income for the surrounding county is $65,513 compared to the national median of $69,021. The median age of people living in Greer is 35.3 years.
Greer Weather
The average high temperature in July is 89.9 degrees, with an average low temperature in January of 30.5 degrees. The average rainfall is approximately 50.8 inches per year, with 2.5 inches of snow per year.
