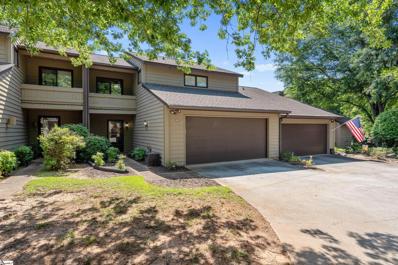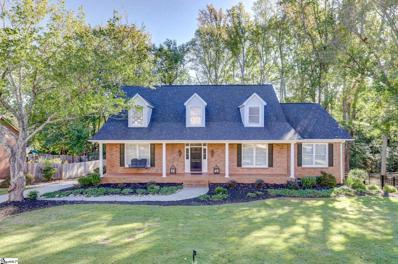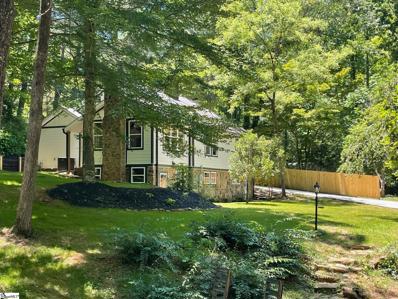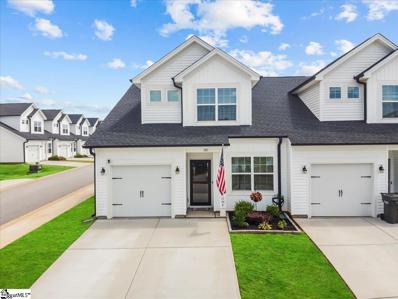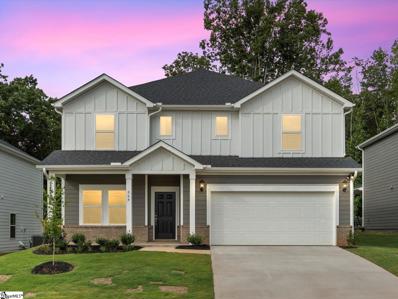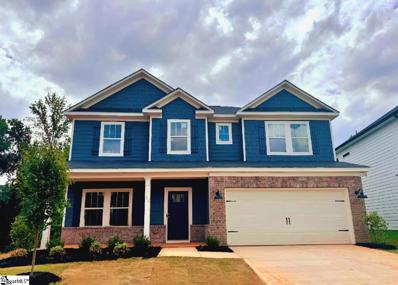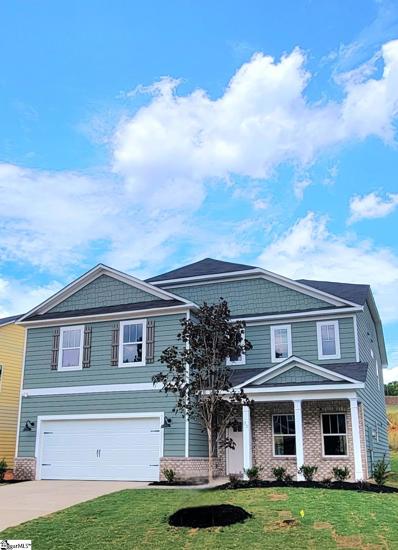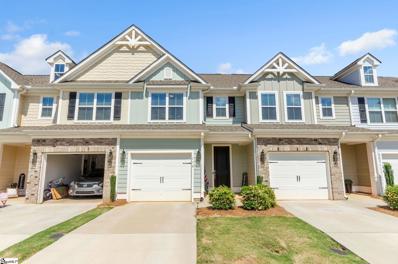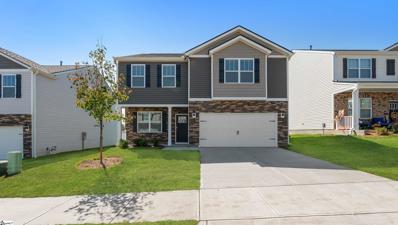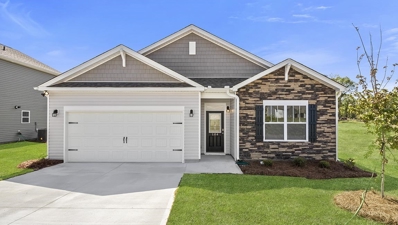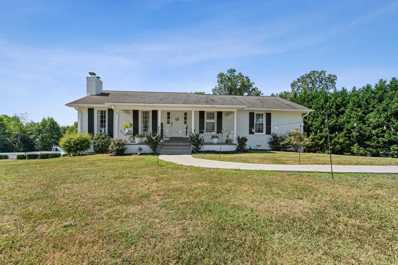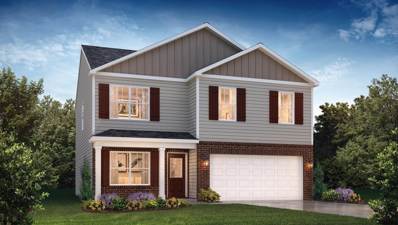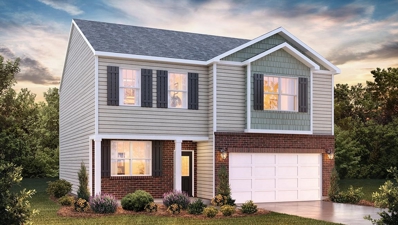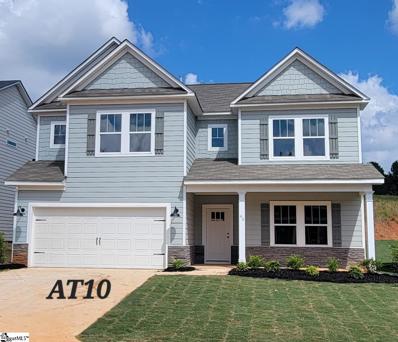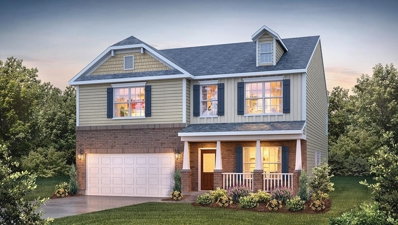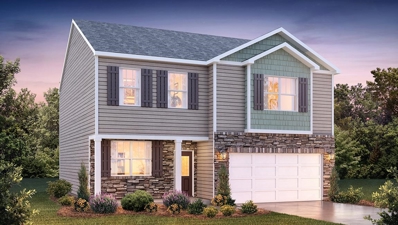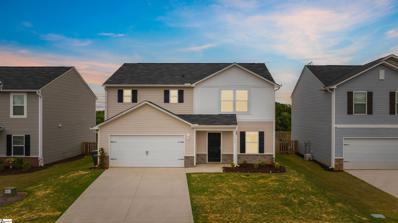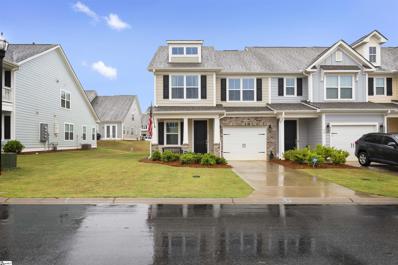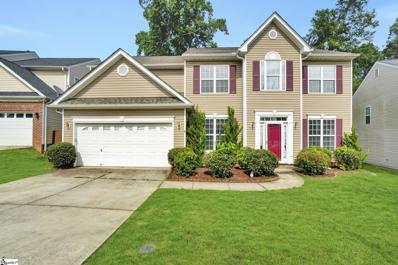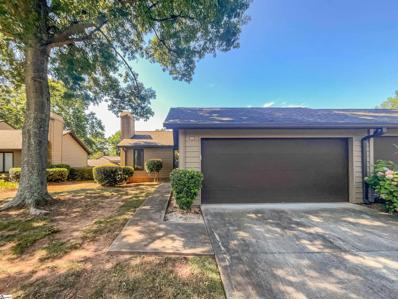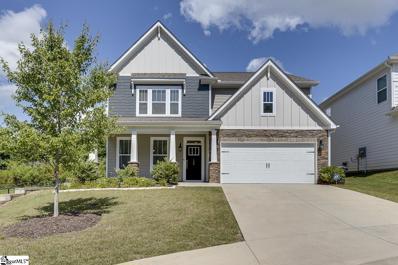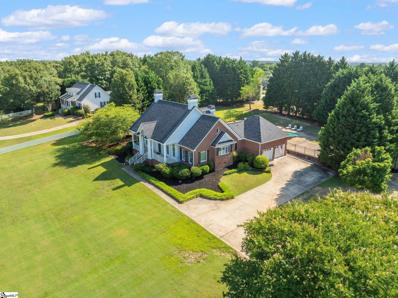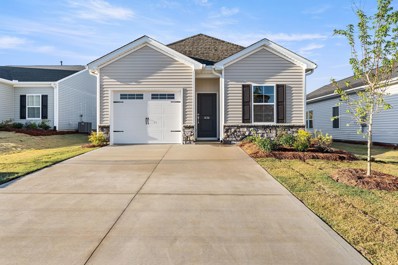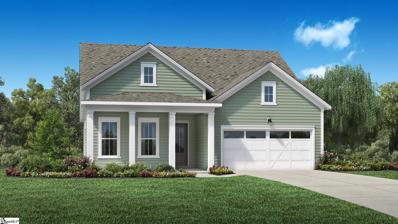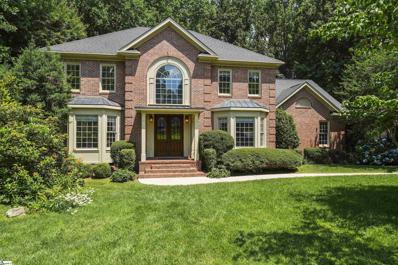Greer SC Homes for Sale
$280,000
426 Sparrow Hawk Greer, SC 29650
- Type:
- Other
- Sq.Ft.:
- n/a
- Status:
- Active
- Beds:
- 3
- Year built:
- 1983
- Baths:
- 3.00
- MLS#:
- 1527683
- Subdivision:
- Sugar Creek Villas
ADDITIONAL INFORMATION
Seller is giving a credit of half the monthly regime fee for a year with an acceptable contract! Nestled in the heart of one of the city's most coveted neighborhoods, this impeccably updated condo offers the pinnacle of easy living in a highly desirable locale. Step inside to discover a meticulously renovated interior, where every detail has been thoughtfully curated to create a space that exudes both style and comfort. The kitchen is a chef's dream, boasting sleek quartz countertops, stainless steel appliances, and ample cabinet space, making meal preparation a delight. Entertain guests in the spacious living area, complete with a cozy fireplace. Enjoy hosting off the back deck with a wet bar area located just inside the doors leading out to the deck. Retreat to the serene master suite upstairs, where relaxation awaits. Here, you'll find plush carpeting, a generously sized closet, and a spa-like ensuite bathroom, offering the perfect sanctuary to unwind after a long day. Outside the primary bedroom a private balcony beckons you to enjoy your morning coffee al fresco. Out back the deck overlooks green space perfect your dog or children to run. Located just steps away from the area's finest dining, shopping, and entertainment options, this condo epitomizes urban convenience without sacrificing the tranquility of home. With easy access to public transportation and major highways, the best of city living is right at your doorstep. Don't miss your chance to experience living at its finest in this updated condo in one of the city's most sought-after neighborhoods. Schedule your private showing today and make this urban oasis your own.
$799,900
210 S Ticonderoga Greer, SC 29650
- Type:
- Other
- Sq.Ft.:
- n/a
- Status:
- Active
- Beds:
- 5
- Lot size:
- 0.42 Acres
- Baths:
- 5.00
- MLS#:
- 1531075
- Subdivision:
- Sugarmill
ADDITIONAL INFORMATION
SUGAR MILL on Greenville's Eastside! Welcome to 210 S Ticonderoga Drive in the prestigious Sugar Mill neighborhood, zoned for Riverside Schools! Discover charm and elegance in every corner of this exquisite home. A classic rocking chair front porch invites you inside, where a grand two-story foyer sets the tone for spacious living. The main floor features 9 foot ceilings, a formal living room perfect for gatherings, complemented by French doors leading to a cozy den with a gas fireplace. The chef-inspired kitchen delights with chic black granite countertops, ample cabinet space, a spacious island, and a charming breakfast area. Enjoy seamless entertaining with a sizable Florida Room leading to a generous back deck. The recently updated Owner’s Suite on the main floor boasts a built-in storage system, custom walk-in closet, and a luxurious renovated ensuite bathroom with designer finishes. Upstairs, discover three additional bedrooms and two full bathrooms, including a potential second Owner’s Suite with its own walk-in closet and ensuite bathroom. Thoughtful renovations include a converted storage space into a sprawling walk-in closet for ample storage. The walk-out basement surprises with approximately 1,112 sq ft of additional living space, featuring a versatile rec room, bedroom, hall bathroom, and a well-appointed study/office. Ideal for entertainment or as a private guest suite, the basement has direct access to an oversized 2-car garage with built-in storage. Additional highlights include electric blinds on the main floor, custom closets, a covered patio, and substantial under-porch storage space. Perfectly situated just minutes from Pelham Road, I-85, and GSP, this home features everything you desire in your next move. Don’t miss the opportunity to experience this remarkable home!
$749,900
2580 N Highway 101 Greer, SC 29651
- Type:
- Other
- Sq.Ft.:
- n/a
- Status:
- Active
- Beds:
- 4
- Lot size:
- 2.62 Acres
- Baths:
- 3.00
- MLS#:
- 1532150
ADDITIONAL INFORMATION
Welcome home to your own piece of Greenville area history. This property has been completely renovated, leaving some of its historic charm but updated with the latest amenities. This home was in the Gilreath family since at least 1931. Gilbreath historic mill located directly across the street from the main home was likely built in 1814 and has been maintained for years as a local piece of history. Perry D. Gilreath served in the 16th South Carolina Regiment of the Army. He was elected Sheriff of Greenville county in 1877 where he served until his death in 1900. While we do not have all of the history of the mill or this home we have found deeds dating back to 1839, (although likely built earlier), on the mill, and 1931 on this home. PD Gilreath took over the mill in 1890 and started producing wheat flour for the rural communities in the area. The mill has been maintained by the Gilreath Mill Foundation since it was donated to them in 2007. Although this mill does not transfer with the home the property will forever have its roots in providing for the local community from the early 1800’s and this home was part of that history. Walking in you notice the original wood flooring meticulously restored and guiding you through this now open floor plan. The almost 100 year old wood floors lead from the front door into the expansive kitchen with brand new wood cabinetry, granite tops, and new appliances. This beautiful kitchen flows into the dining and living room areas perfect for entertaining. The original wood walls were left in the living room as well as the exposed beams that have been modernized but still have a farmhouse look. The master is on the first floor with a new on suite bath, and has a large tile shower and ample vanity space. One guest bedroom and the common bath is also on the first floor perfect for a guest room or office. The common bath is equipped with a full tub/shower unit, water closet and vanity with beautiful gold accents. Upstairs you find two large bedrooms with original wood floors and plenty of storage space. There is also a full bath on the second floor. Going down the stairs you will enter the original basement which is partially divided, also making a great areas for home based business or office space on either side. The spaces could be completely divided by closing in the central wall and have separate areas. Both sides have their own entry door from ground level making it convenient for business clients to enter without going through the home.. The other side could be a hobby area, play room or game room. The laundry is also in the basement level with butcher block folding counter, storage cabinets, and a sink, The property is composed of 2.62 acres and has a wide creek flowing down the left side of the property and along the stone guest cottage. The guest cottage has also been completely renovated and has an open sleeping area, kitchenette, full bath, and large deck off the rear to sit and enjoy the sounds of the water. The open floor plan and high ceilings, make this 380 sq foot cottage feel expansive and inviting. Currently the cottage has a mini fridge sink and microwave in the kitchenette. But the current owners had new 200 amp service and new meter installed for the cottage now it can easily be converted to a full kitchen with stove full size fridge and dishwasher is so desired. Great Airbnb or monthly rental. The home has easy access to highway 16 minutes to GSP airport, and about 25 minutes to downtown Greenville. Lake Robinson is just up the road with 800 acres of water, three fishing piers, and boat ramp. Now boating, fishing, kayaking, and paddle boarding, is available at your leisure. The short drive of only 10 minutes to downtown Taylors or City of Greer for all your local retail needs. BMW is 9 miles away as well making a commute to just about anywhere in the upstate nice and easy. There isn’t another property like this one. This home is a must see. Book your showing today!
$283,000
101 Aleppo Greer, SC 29651
- Type:
- Other
- Sq.Ft.:
- n/a
- Status:
- Active
- Beds:
- 3
- Lot size:
- 0.05 Acres
- Year built:
- 2021
- Baths:
- 3.00
- MLS#:
- 1531718
- Subdivision:
- The Pines
ADDITIONAL INFORMATION
Welcome to The Pines, located in Greer, SC! This newer corner lot townhome offers 3 bedrooms and 3 full bathrooms, with the master suite conveniently located on the main floor and featuring a spacious walk-in closet. The master suite is joined by a secondary room at the front of the entryway, opening up into the kitchen area where you will find the laundry room "closet-style" setup and a full bath. The second master suite, complete with a full bath, is located upstairs. The gourmet kitchen features stainless steel appliances, a gas stove, and quartz countertops. The home also offers smart home technology, providing enhanced security and efficient utilities. Recent upgrades include a new professionally installed storm door and a pergola. The beautiful covered patio is perfect for relaxing or entertaining, with the community commons area right in your backyard. Community amenities include a pool, lawn care, all community landscaping, and street lights. A single attached garage along with additional parking. Close to schools, downtown Greer, dining, golf, lakes, shops, airport, and more. Schedule a viewing today and make this wonderful townhome yours!
$439,900
864 Burghley Greer, SC 29651
- Type:
- Other
- Sq.Ft.:
- n/a
- Status:
- Active
- Beds:
- 5
- Lot size:
- 0.25 Acres
- Year built:
- 2024
- Baths:
- 4.00
- MLS#:
- 1528255
- Subdivision:
- Chestnut Grove
ADDITIONAL INFORMATION
Brand new, energy-efficient home available NOW! The Johnson floorplan offers 5 bedrooms, 4 bathrooms, a 2-car garage and open-concept living area. Flex space on the main level, plus a large loft upstairs, allow you to customize the layout to fit your needs. From the $300s. Escape the bustle of the city without adding to your commute. Located in popular Greer, Chestnut Grove combines outdoor amenities like parks and trails with everyday conveniences like access to shopping, dining, and entertainment. The neighborhood is zoned in the desirable Byrnes School District. We also build each home with innovative, energy-efficient features that cut down on utility bills so you can afford to do more living.* Each of our homes is built with innovative, energy-efficient features designed to help you enjoy more savings, better health, real comfort and peace of mind.
$514,900
23 Riley Eden Greer, SC 29650
- Type:
- Other
- Sq.Ft.:
- n/a
- Status:
- Active
- Beds:
- 4
- Lot size:
- 0.18 Acres
- Year built:
- 2024
- Baths:
- 3.00
- MLS#:
- 1528531
- Subdivision:
- Adley Trace
ADDITIONAL INFORMATION
New Construction in Riverside School District! Brand new community Adley Trace, conveniently located in Greer near Top Schools and shopping! The Lambert D floor plan features 4 bedrooms, 3 full baths, a 2-story foyer and staircase with open white spindles and upgraded trim, kitchen with island, granite countertops, 42" cabinets with crown, LED lighting, and stainless appliances(vented microwave, gas stove, dishwasher). LVP flooring throughout first floor (except bedroom). Bedroom and full bath on main floor makes a nice guest area or main floor office. Formal dining room. Family room with fireplace and large sliding doors/windows to backyard with covered screened patio with tile flooring! Second floor has open loft area for office or media. Primary bedroom with trey ceiling, 2 walk in closets and separate linen closet, tile floors, comfort height vanity with granite tops, enlarged tile walk in shower and framed mirrors. Energy efficient features include tankless hot water heater, LED light fixtures, low E windows. Home Automation features include structured wiring, two Wi-Fi switches, and video doorbell.
$534,900
32 Riley Eden Greer, SC 29650
- Type:
- Other
- Sq.Ft.:
- n/a
- Status:
- Active
- Beds:
- 5
- Lot size:
- 0.2 Acres
- Year built:
- 2024
- Baths:
- 3.00
- MLS#:
- 1524811
- Subdivision:
- Adley Trace
ADDITIONAL INFORMATION
New Construction in Riverside School District! Adley Trace, conveniently located in Greer near Top Schools and shopping! The Olsen D floor plan features 5 bedrooms ( we have built this home with the main floor flex room as a bedroom and main floor half bath as a full bath), a large dining area walking through a butler's pantry with upper and lower cabinetry across from large walk in pantry! Kitchen offers large extended island with shiplap, granite countertops, 42" cabinets with crown, LED lighting, and stainless appliances(vented microwave, gas stove, dishwasher). LVP flooring throughout first floor (except bedroom). Bedroom and full bath on main floor makes a nice guest area or main floor office. Family room with fireplace and large windows to backyard. Turn back hardwood stairs to second floor with open loft area for office or media. Primary bedroom with trey ceiling, Large walk in closet and separate linen closet, full tile walk in shower with seat, tile floors, comfort height vanity with granite tops, and framed mirrors. Large dual entry laundry room with sink, and 2 secondary bedrooms share a jack and jill bath set up. Upgraded trim package and open white spindles on first floor! Energy efficient features include tankless hot water heater, LED light fixtures, low E windows. Home Automation features include structured wiring, two Wi-Fi switches, and video doorbell.
$278,000
112 Turfway Greer, SC 29651
- Type:
- Other
- Sq.Ft.:
- n/a
- Status:
- Active
- Beds:
- 3
- Lot size:
- 0.1 Acres
- Year built:
- 2021
- Baths:
- 3.00
- MLS#:
- 1531153
- Subdivision:
- Saddlebrook Farm
ADDITIONAL INFORMATION
This 2021 home still has all the shine of a new build! Clean, well-maintained townhome with 3 bedrooms and 2.5 baths. All appliances convey. Boasting stainless steel appliances, quartz countertops, and ample cabinetry. The center island offers additional workspace and seating, ideal for casual dining or entertaining. Upstairs, there are three bedrooms including a spacious primary bedroom and ensuite bathroom with dual vanities, glass-enclosed shower and walk-in closet. Two additional bedrooms and a second full bathroom. Saddlebrook Farm is zoned for the desirable Riverside schools and features amenities such as a dog park, sidewalks, and inviting common spaces. Within 5 min of GSP airport, BMW and the Pelham Medical Center. You'll love the convenience of being close to shopping centers while still retaining the quiet neighborhood feel.
$339,900
356 Ridge Climb Greer, SC 29651
- Type:
- Other
- Sq.Ft.:
- n/a
- Status:
- Active
- Beds:
- 4
- Lot size:
- 0.18 Acres
- Year built:
- 2024
- Baths:
- 3.00
- MLS#:
- 1531305
- Subdivision:
- Brookside Farms
ADDITIONAL INFORMATION
Mountain View Community Greer, SC. Brookside Farms welcome’s you to the good life! majestic mountain views, homesites located on gently rolling hills, walking trails that meander through the community leading you atop to the Grand Club house/Open air pavilion where you can enjoy quiet moments of reflection next to the warm and relaxing outdoors fireplace or celebrate life’s special moments in the indoors club house. Here is where all the fun begins! Swim in the 2 spectacular pools, play pickleball, boccie ball, we even have a playground for the children to enjoy playing with their newfound friends. All of this located just minutes from shopping, dining, hospitals and more. 2-Story Craftsman Penwell home with 3 bedrooms, 2.5 baths, and Loft. Beautiful Revwood laminate floors throughout the main level. Open kitchen and large 24x13 great room are perfect for entertaining. Kitchen features granite counters and island, lots of cabinets and stainless-steel appliance package, and large walk-in pantry. All 3 bedrooms have a walk-in closet and are very nice in size. Spacious laundry room also located upstairs for easy access. The primary bedroom measures in at 17x15 with a large walk-in closet. Master bath features double sinks and 5' shower. 2-car garage and back patio.
$319,900
357 Ridge Climb Greer, SC 29651
- Type:
- Single Family
- Sq.Ft.:
- 1,764
- Status:
- Active
- Beds:
- 4
- Lot size:
- 0.25 Acres
- Year built:
- 2024
- Baths:
- 2.00
- MLS#:
- 313167
- Subdivision:
- Brookside Farms
ADDITIONAL INFORMATION
Mountain View Community Greer, SC. Brookside Farms welcomeâ??s you to the good life! majestic mountain views, homesites located on gently rolling hills, walking trails that meander through the community leading you atop to the Grand Club house/Open air pavilion where you can enjoy quiet moments of reflection next to the warm and relaxing outdoors fireplace or celebrate lifeâ??s special moments in the indoors clubhouse. Here is where all the fun begins! Swim in the 2 spectacular pools, play pickleball, bocce ball, we even have a playground for the children to enjoy playing with their newfound friends. All of this located just minutes from shopping, dining, hospitals and more. This incredibly designed 4 bedrooms, 2 Bath, 1-story plan has a wonderful layout with the Primary suite situated to the back of the home, two secondary bedrooms towards the front, and a fourth bedroom on the opposite side of home (perfect for home office or study). The family room has gas log fireplace and is open to the kitchen which features quartz counter tops, Whirlpool stainless steel appliances, and walk-in pantry. Primary suite has nice sized walk-in closet and full bath with double bowl sink (Venetian marble) a roomy primary shower with separate tub and 5' Shower. Laundry room is a walk-in and located center of the home for maximum convenience. 2-car garage and standard covered porch round out this wildly successful plan. All the homes include the Home is Connected smart home package!!
$599,900
3611 PENNINGTON RD. Greer, SC 29651
- Type:
- Single Family
- Sq.Ft.:
- 3,185
- Status:
- Active
- Beds:
- 3
- Lot size:
- 2.61 Acres
- Year built:
- 1982
- Baths:
- 2.00
- MLS#:
- 313150
- Subdivision:
- Other
ADDITIONAL INFORMATION
GREAT PRICE REDUCTION FOR A QUICK SALE! Look no further! Come see this beautiful ranch style nicely updated home, conveniently nestled on 2.61 acres with fenced pasture, tucked in far from the main road, with private driveway, offering privacy and beautiful view with no HOA! Home features spacious family room with wood burning fireplace, providing nice and cozy environment on cold days, beautifully updated kitchen that opens into a dining room. Dining room has a door to a closed patio with gorgeous view to pool and garden. The master bedroom has huge bathroom, double sinks, jetted tub, separate shower and oversize walk-in closet which has a climate control system in it. Fully finished basement has a lot of room for family gatherings or serve as an additional living place. The in-ground pool makes it perfect for the hot summertime to enjoy swimming, also there is a space for the outdoor activities on the backyard, plenty space for parties, sports, grilling and gardening. House has fully completed basement with gas log fireplace, lots of space for family gatherings. The covered front porch has a beautiful mountain view and overlooks the pastures. This charming home has been recently updated with fresh paint inside and outside, new hardwood floors, updated kitchen, new countertops, completely renovated main bathroom and laundry room, new windows, completely renovated swimming pool and much more. Location provides great country feel and just minutes away from desired schools, dining, shopping in Greer. Don't miss this opportunity to embrace all that Greer has to offer as shopping, restaurants and nearby lake Robinson. Lots of space, you can have a horse, 2 barns/stalls are built already. There is so much to list and to like about this amazing home and its location. Call today for a private showing!
$309,900
360 Ridge Climb Greer, SC 29651
- Type:
- Single Family
- Sq.Ft.:
- 1,991
- Status:
- Active
- Beds:
- 4
- Lot size:
- 0.18 Acres
- Year built:
- 2024
- Baths:
- 3.00
- MLS#:
- 313122
- Subdivision:
- Brookside Farms
ADDITIONAL INFORMATION
Mountain View Community Greer, SC. Brookside Farms welcomeâ??s you to the good life! majestic mountain views, homesites located on gently rolling hills, walking trails that meander through the community leading you atop to the Grand Club house/Open air pavilion where you can enjoy quiet moments of reflection next to the warm and relaxing outdoors fireplace or celebrate lifeâ??s special moments in the indoors club house. Here is where all the fun begins! Swim in the 2 spectacular pools, play pickleball, bocce ball, we even have a playground for the children to enjoy playing with their newfound friends. All of this located just minutes from shopping, dining, hospitals and more. Ask about our special interest rates that make your monthly mortgage payment more affordable and weâ??ll even help pay your closing costs. The Belhaven This beautiful home offers a large kitchen, breakfast and living area perfect for entertain while preparing your favorite meal in this open living concept. Upstairs includes a huge owners suite and 3 additional bedrooms. Luxury living at its best with designer kitchens, tile showers, granite counter tops raised vanities with Venetian marble vanity tops in primary and all hall baths. Your new home also has a tankless gas water heater and installed garage door opener with 2 remotes. Don't miss out on this amazing home.
$349,500
353 Ridge Climb Greer, SC 29651
- Type:
- Single Family
- Sq.Ft.:
- 2,175
- Status:
- Active
- Beds:
- 4
- Lot size:
- 0.25 Acres
- Year built:
- 2024
- Baths:
- 3.00
- MLS#:
- 313121
- Subdivision:
- Brookside Farms
ADDITIONAL INFORMATION
Gorgeous Mountain View Community Greer, SC. Brookside Farms welcomeâ??s you to the good life! majestic mountain views, homesites located on gently rolling hills, walking trails that meander through the community leading you atop to the Grand Club house/Open air pavilion where you can enjoy quiet moments of reflection next to the warm and relaxing outdoors fireplace or celebrate lifeâ??s special moments in the indoors club house. Here is where all the fun begins! Swim in the 2 spectacular pools, play pickleball, boccie ball, we even have a playground for the children to enjoy playing with their newfound friends. All of this located just minutes from shopping, dining, hospitals and more. Ask about our special interest rates that make your monthly mortgage payment more affordable and weâ??ll even help pay your closing costs. 2-Story Craftsman Penwell home with 3 bedrooms, 2.5 baths, and 2175 sft with open loft. Beautiful Revwood laminate floors throughout the main level. Open kitchen and large 24x13 great room are perfect for entertaining. Kitchen features granite counters and island, lots of cabinets and stainless-steel appliance package, and large walk-in pantry. All 3 bedrooms have a walk-in closet and are very nice in size. Spacious laundry room also located upstairs for easy access. The primary bedroom measures in at 17x15 with a large walk-in closet. primary bath features double sinks and 5-foot shower. 2-car garage and back patio.
$524,800
40 Riley Eden Greer, SC 29650
- Type:
- Other
- Sq.Ft.:
- n/a
- Status:
- Active
- Beds:
- 4
- Lot size:
- 0.2 Acres
- Year built:
- 2024
- Baths:
- 3.00
- MLS#:
- 1531125
- Subdivision:
- Adley Trace
ADDITIONAL INFORMATION
New Construction in Riverside School District! Adley Trace, conveniently located in Greer near Top Schools and shopping! The Wrigley C floor plan features 4 bedrooms, 3 full baths, a large dining area walking through a butler's pantry with upper and lower cabinetry across from large walk in pantry! Kitchen offers large extended island with shiplap, granite countertops, 42" cabinets with crown, LED lighting, and stainless appliances(vented microwave, gas stove, dishwasher). LVP flooring throughout first floor (except bedroom). Bedroom and full bath on main floor makes a nice guest area or main floor office. Family room with fireplace and large windows to backyard. Hardwood steps to Second floor which has large open loft area for office or media. Primary bedroom with trey ceiling, Large dual sided walk in closet and separate linen closet, full tile walk in shower with seat, tile floors, comfort height vanity with granite tops, and framed mirrors. Walk in laundry room with window, and 2 secondary bedrooms share a dual vanity hall bath. Upgraded trim package and open white spindles on first floor! Energy efficient features include tankless hot water heater, LED light fixtures, low E windows. Home Automation features include structured wiring, two Wi-Fi switches, and video doorbell.
$383,900
361 Ridge Climb Greer, SC 29651
- Type:
- Single Family
- Sq.Ft.:
- 2,800
- Status:
- Active
- Beds:
- 4
- Lot size:
- 0.25 Acres
- Year built:
- 2024
- Baths:
- 3.00
- MLS#:
- 313084
- Subdivision:
- Brookside Farms
ADDITIONAL INFORMATION
Ask about Closing Cost Assistance and Below Market Rates! Mountain View Community Greer, SC. Brookside Farms welcomeâ??s you to the good life! majestic mountain views, homesites located on gently rolling hills, walking trails that meander through the community leading you atop to the Grand Club house/Open air pavilion where you can enjoy quiet moments of reflection next to the warm and relaxing outdoors fireplace or celebrate lifeâ??s special moments in the indoors club house. Here is where all the fun begins! Swim in the 2 spectacular pools, play pickleball, bocce ball, we even have a playground for the children to enjoy playing with their newfound friends. All of this located just minutes from shopping, dining, hospitals and more. Ask about our special interest rates that make your monthly mortgage payment more affordable and weâ??ll even help pay your closing costs. 2-Story Craftsman Wilmington home with 4 bedrooms, 2.5 baths, and 2800 sq ft. Beautiful Rev wood laminate floors throughout the main level. Open kitchen and large great room are perfect for entertaining. Kitchen features granite counters and island, lots of cabinets and stainless-steel appliance package, and large walk-in pantry. All 4 bedrooms have a walk-in closet and are very nice in size. Spacious laundry room also! The primary bedroom measures in at 19X18 with a large walk-in closet. Primary bath features double sinks and bath/shower. 2-car garage and back patio.
$339,900
356 Ridge Climb Greer, SC 29651
- Type:
- Single Family
- Sq.Ft.:
- 2,175
- Status:
- Active
- Beds:
- 4
- Lot size:
- 0.18 Acres
- Year built:
- 2024
- Baths:
- 3.00
- MLS#:
- 313083
- Subdivision:
- Brookside Farms
ADDITIONAL INFORMATION
Mountain View Community in Greer, SC. Brookside Farms welcomeâ??s you to the good life! Majestic mountain views, homesites located on gently rolling hills, walking trails that meander through the community leading you atop to the Grand Club house/Open air pavilion where you can enjoy quiet moments of reflection next to the warm and relaxing outdoors fireplace or celebrate lifeâ??s special moments in the indoors club house. Here is where all the fun begins! Swim in the 2 spectacular pools, play pickleball, bocce ball, we even have a playground for the children to enjoy playing with their newfound friends. All of this located just minutes from shopping, dining, hospitals and more. Ask about our special interest rates that make your monthly mortgage payment more affordable and weâ??ll even help pay your closing costs. 2-Story Penwell Plan with 4 bedrooms, 2.5 baths, open loft at approx. 2175 sq. ft. Beautiful Revwood laminate floors throughout the main level. Open kitchen and large great room are perfect for entertaining. Kitchen features granite counters and island, lots of cabinets and stainless-steel appliance package, and large walk-in pantry. 2 secondary bedrooms have a walk-in closet and are very nice in size. Spacious laundry room also located upstairs for easy access. The primary bedroom comes with a large walk-in closet. Primary bath features double sinks and Garden Tub and separate shower. 2-car garage and back patio. This home includes the Refrigerator and Washer/Dryer. All the homes include the Home is Connected smart home package!!
$289,900
1200 Short Meadow Greer, SC 29650
- Type:
- Other
- Sq.Ft.:
- n/a
- Status:
- Active
- Beds:
- 4
- Lot size:
- 0.09 Acres
- Baths:
- 3.00
- MLS#:
- 1531000
- Subdivision:
- Other
ADDITIONAL INFORMATION
Built in 2022, This like new move in ready home boasts a breathtaking Blue Ridge Mountain View, granite counter tops on the kitchen and bathrooms, open floor plan, fresh paint, and brand new flooring throughout. This 1774 sq ft floor plan offers a guest bedroom and bathroom on the main level, which could also function as an office, formal dining, or play room. Upstairs you’ll find 3 additional bedrooms and a large loft. The walk in closet you’ve been searching for plus a dual vanity & oversized shower can be found in the owner suite. A two car garage, fresh landscaping, a patio, and minutes from Downtown Greer, Wade Hampton, and all the shopping you could need- what more could you ask for?
$310,000
46 Red Horse Greer, SC 29651
- Type:
- Other
- Sq.Ft.:
- n/a
- Status:
- Active
- Beds:
- 3
- Lot size:
- 0.05 Acres
- Baths:
- 3.00
- MLS#:
- 1530901
- Subdivision:
- Saddlebrook Farm
ADDITIONAL INFORMATION
Move in ready townhome in the sought after Saddlebrook Farm community. 46 Red Horse Way features an open concept floor plan, first floor primary suite and second floor loft. The vaulted Great Room is filled with natural light and opens seamlessly to the dining area and kitchen. The dining space easily seats 6 and the kitchen features stainless steel appliances including a gas range, gorgeous quarts countertops, pantry closet, and peninsula for casual dining and serving. The first-floor primary suite features a vaulted ceiling and attached bath with dual sinks, oversized shower and walk in closet. Rounding out the main floor is the laundry room and a powder room for guests. Upstairs is a fabulous loft area with room for a reading area, home office, workout space or hangout space. There are two additional bedrooms on this floor that share a well-appointed hall bath. The covered patio is the ideal place for summer BBQ’s, morning coffee, or a glass of wine after a long day. Saddlebrook Farm offers a robust amenity package including lawn maintenance, walking trails, common areas, sidewalks and a dog park! Zoned for award winning Riverside schools in a prime location just minutes from medical facilities, shopping, dining, and interstate access, this move in ready townhome has it all!
$425,000
203 Kylemore Greer, SC 29650
- Type:
- Other
- Sq.Ft.:
- n/a
- Status:
- Active
- Beds:
- 5
- Lot size:
- 0.25 Acres
- Year built:
- 2006
- Baths:
- 3.00
- MLS#:
- 1530671
- Subdivision:
- Lismore Park
ADDITIONAL INFORMATION
This beautiful home with nearly 3000 sq ft is ready to be your home! It has 5 bedrooms and 3 full baths and sits on a premium lot, boasting a highly functional open floor plan. Enter into the sun-filled, 2-story hardwood foyer with the living and dining rooms on either side. Continue down the hall to the spacious great room, which is open to the kitchen. The well-appointed kitchen features an eat-in area, breakfast bar, pantry, and conveniently joins to formal dining room. The great room features gas log fireplace and sliding doors out to patio and large fenced-in backyard. Hardwood floors run throughout the dining room, front foyer, kitchen, and breakfast area. Full bath and laundry rooms are conveniently located off the back hallway, all with ceramic tile which leads to the garage. A bedroom with large closet is also located off the back hallway, perfect as either a guest room or a home office. Upstairs are 4 more bedrooms, including a huge master suite, which features a trey ceiling, large walk-in closet, and well-appointed master bath with jetted tub. The master suite also includes a sitting room with French doors, which could be transformed to use as an additional walk-in closet or baby nursery. The 3 additional bedrooms and full-bath are all generously sized and surround an open loft-like hall, which is so large that it could be used as a playroom, library or office space. The entire home is technology-enabled with 10 Gigabit Ethernet and Wi-Fi touchscreen thermostats, including the garage with its own heat and A/C! You will enjoy a large private, fenced wooded backyard. Best of all, this home’s backyard adjoins East Riverside Park! Just step through the fence gate to enjoy walks with the kids and family dog. This home in the Lismore Park Neighborhood is located in the desirable Riverside School District, and it is just minutes from GSP Airport, Pelham Road and I-85. Come look at this exceptional home before it’s gone. **IMPORTANT** Please do not disturb the straw. Fresh soil and seed have been planted and the straw is there to protect the seed from the heat and help it grow uniformly and quickly.
$217,000
206 Goldfinch Greer, SC 29650
- Type:
- Other
- Sq.Ft.:
- n/a
- Status:
- Active
- Beds:
- 2
- Lot size:
- 0.04 Acres
- Baths:
- 2.00
- MLS#:
- 1530432
- Subdivision:
- Sugar Creek Villas
ADDITIONAL INFORMATION
Welcome to this exquisite property that seamlessly blends comfort and style. Upon entry, you're greeted by a glowing fireplace that adds warmth and charm to the living area, ideal for gatherings or quiet evenings. The interior features a neutral color scheme, providing a tasteful and timeless backdrop for showcasing your style. Recently updated, the home boasts fresh interior paint that enhances its clean and inviting atmosphere. As part of these updates, some of the flooring has been replaced, breathing new life into the space while maintaining its original character. The primary bedroom offers a retreat with a large walk-in closet. At the heart of the home, the kitchen is a culinary dream with stainless steel appliances, all of which are brand new, offering modern functionality without sacrificing style or quality. With its curated blend of modern upgrades and charming features, this isn't just a house—it's a delightful oasis waiting for you to make it your own.
$499,900
186 Pelham Glen Greer, SC 29651
- Type:
- Other
- Sq.Ft.:
- n/a
- Status:
- Active
- Beds:
- 4
- Lot size:
- 0.17 Acres
- Year built:
- 2021
- Baths:
- 3.00
- MLS#:
- 1530268
- Subdivision:
- Pelham Glen
ADDITIONAL INFORMATION
Have you been dreaming of a +/- 3200 sq foot elegant home located in the sought-after Riverside School District, with a Gourmet Kitchen and extra living space? At 186 Pelham Glen, you will find modern convenience and everyday comfort. As you drive up to the property for the first time, you are sure to fall in love with the spacious corner lot and inviting front porch. When you step inside, you'll be greeted by an Open Concept floor plan which is enhanced by soaring 9 ft ceilings, exquisite crown molding and beautiful baseboards. Rev-Wood flooring extends throughout the main living areas, seamlessly connecting each of the rooms. To the left of the Foyer, you will find the Formal Dining Room. This is the perfect place to host holiday dinners and showcase your best dining room furniture, as the stunning coffered ceilings and wainscoting are sure to compliment any style of decor. From the dining room, you can either proceed into the Butler’s Pantry and Kitchen or into the Living Room. In the Kitchen, you will find gleaming quartz countertops, top-of-the-line stainless steel appliances, and a chic subway tile backsplash. You'll love the abundance of cabinet space, as well as the convenience of the coffee bar and walk-in pantry. The kitchen flows effortlessly into the Breakfast Area and Living Room, making it ideal for both casual cooking and entertaining.The Living Room is highlighted by a cozy gas log fireplace with a traditional-style mantle which is perfect for displaying your favorite artwork or watching television. Also on the main level, you will find a versatile room that can serve as a guest room or office as well as a full bathroom. As you go upstairs, you will discover the Media Room, Master Suite, and two additional bedrooms. The versatile media room is at the top of the stairs and is perfect for a home office, playroom, or media center. To the right of the Media Room, you will find the Master Bedroom. This space is a serene retreat which features trey ceilings, a spacious walk-in closet, and a cozy seating area. The Master Bathroom is a true spa-like escape, complete with a walk-in shower, double sinks, and a sumptuous soaker tub. The two additional bedrooms are generously sized, providing ample space for relaxation or hobbies. The walk-in laundry room and a second full bathroom is also conveniently located upstairs. As your tour continues outside, you will find the covered back patio and fenced backyard. This home is just moments away from the amenities of Pelham Road and offers easy access to I-85. Don't miss the chance to own this exceptional property, it’s the perfect place to create lasting memories. Schedule your showing today!
$1,075,000
101 Keeneland Greer, SC 29651
- Type:
- Other
- Sq.Ft.:
- n/a
- Status:
- Active
- Beds:
- 5
- Lot size:
- 1.07 Acres
- Year built:
- 1998
- Baths:
- 4.00
- MLS#:
- 1530324
- Subdivision:
- Christopher Ridge
ADDITIONAL INFORMATION
Welcome to 101 Keeneland, a stunning home where luxury and lifestyle collide, located in the highly sought-after Christopher Ridge Community in Five Forks, Greer, SC. This exquisite residence sits on over an acre lot and features an amazing saltwater gunite heated pool, perfect for relaxation and entertaining. As you approach the home, you are greeted by a large front porch ideal for rocking chairs, morning coffee and a great book. Inside, the spacious dining room and large living room are filled with large windows to allow an abundance of natural light. The remodeled kitchen is a chef's dream with custom cabinets, quartz countertops, and stainless steel appliances, complemented by hardwood floors throughout the home. The main level also includes a walk-in laundry room for added convenience. This home delivers 4 bedrooms and 3.5 baths, with 3 bedrooms conveniently located on the main level. The master suite has a sitting/office area, a beautifully renovated bathroom with tile, double sinks, separate shower, large soaking tub and two walk-in closets. Upstairs, the home features a large bedroom with a custom closet and full bath, along with two additional rooms that can be used as flex space, fitness area, office, or a nursery. Off the back of the home, a large screened porch with a beautiful wood accent ceiling overlooks the gorgeous pool and hot tub, creating a perfect outdoor oasis. Additional features include a double car garage and the pride of ownership is evident in this one-owner, custom-built home. Opportunities to own a home like this in such a desirable community does not come along often. Don’t miss your chance to experience luxury living at its finest. Welcome Home!
$262,000
1436 Donhill Greer, SC 29651
- Type:
- Single Family
- Sq.Ft.:
- 1,148
- Status:
- Active
- Beds:
- 3
- Lot size:
- 0.12 Acres
- Year built:
- 2024
- Baths:
- 2.00
- MLS#:
- 312631
- Subdivision:
- Donahue Hill
ADDITIONAL INFORMATION
WELCOME TO DONAHUE HILL, Mungo's newest neighborhood in the Greer area! The Baker is a one-story plan featuring three bedrooms and two bathrooms. The secondary bedrooms and shared bath are separated from the primary bedroom. The family room with a tray ceiling and luxury vinyl flooring, flows seamlessly into the kitchen and eat-in area. The kitchen features granite countertops and stainless steel appliances. The primary bedroom, located at the back of the house, has an en-suite bathroom with a walk-in shower, double vanity, and a walk-in closet. A one-car garage and large back patio completes this home.
- Type:
- Other
- Sq.Ft.:
- n/a
- Status:
- Active
- Beds:
- 3
- Lot size:
- 0.15 Acres
- Baths:
- 2.00
- MLS#:
- 1529742
- Subdivision:
- Oneal Village
ADDITIONAL INFORMATION
Open House 10/19 & 10/20 12-4 p.m. - Stop by the model home at 600 Novelty Dr. for a map of open homes! The Wren’s welcoming covered porch leads to a spacious foyer with soaring 10-foot ceilings and secondary bedrooms. The well-designed kitchen is equipped with a large center island with breakfast bar, plenty of counter and cabinet space, and sizable pantry. Secondary bedrooms feature ample closet space and a shared full hall bath. The stunning primary bedroom suite is enhanced by a sizable walk-in closet and spa-like primary bath with large luxe glass-enclosed shower, linen closet, and private water closet. Additional highlights include a centrally located laundry room, and additional storage/workshop in garage.
$975,650
104 Golden Wings Greer, SC 29650
- Type:
- Other
- Sq.Ft.:
- n/a
- Status:
- Active
- Beds:
- 4
- Lot size:
- 0.4 Acres
- Year built:
- 1992
- Baths:
- 5.00
- MLS#:
- 1529507
- Subdivision:
- Thornblade
ADDITIONAL INFORMATION
Thornblade traditional, abt 4700 sft, and under $1M! Bring your paint swatches and imagination to polish up this lovely diamond in the rough! Custom built by Jim Seward. Top local schools, and ideal location: 20 min’s to Downtown GVL, 10 min’s to GSP. 9’ ceilings, beautiful hardwoods, open yet traditional floor plan. Main floor: Music Rm/Study, Great Rm w/Gas Logs, Formal Dining, Open granite Ktchn w/brkfst bar, bkfst room & sunny sitting room. Grt Rm & Sun Room access spacious deck w/steps down to LUSH PRIVATE LEVEL BACK YARD. Upstairs: four bedrooms, 3 full baths. On the walk-out Terrace Level: Flex Rm with built-ins plus 2nd powder for “Endless” indoor lap pool. SOLD COMPS: 400 Father Hugo, 9 Crimson Ct, 407 Thornblade

Information is provided exclusively for consumers' personal, non-commercial use and may not be used for any purpose other than to identify prospective properties consumers may be interested in purchasing. Copyright 2024 Greenville Multiple Listing Service, Inc. All rights reserved.

Greer Real Estate
The median home value in Greer, SC is $360,000. This is higher than the county median home value of $287,300. The national median home value is $338,100. The average price of homes sold in Greer, SC is $360,000. Approximately 62.97% of Greer homes are owned, compared to 28.71% rented, while 8.32% are vacant. Greer real estate listings include condos, townhomes, and single family homes for sale. Commercial properties are also available. If you see a property you’re interested in, contact a Greer real estate agent to arrange a tour today!
Greer, South Carolina has a population of 35,151. Greer is more family-centric than the surrounding county with 40.25% of the households containing married families with children. The county average for households married with children is 32.26%.
The median household income in Greer, South Carolina is $67,536. The median household income for the surrounding county is $65,513 compared to the national median of $69,021. The median age of people living in Greer is 35.3 years.
Greer Weather
The average high temperature in July is 89.9 degrees, with an average low temperature in January of 30.5 degrees. The average rainfall is approximately 50.8 inches per year, with 2.5 inches of snow per year.
