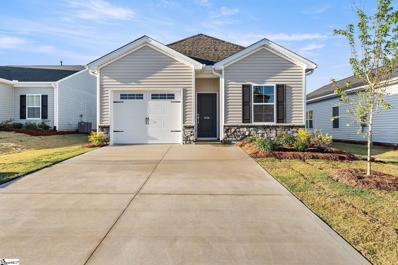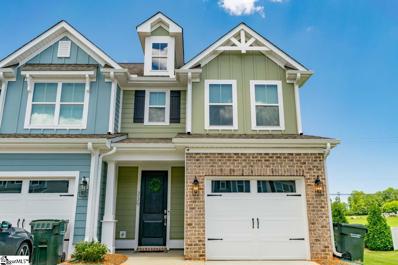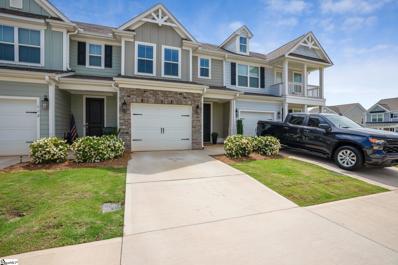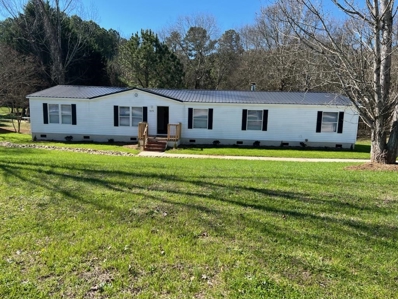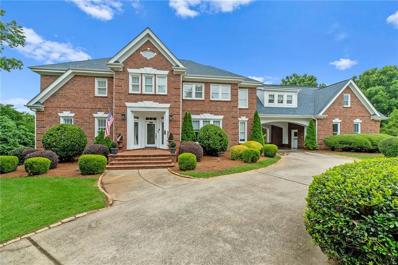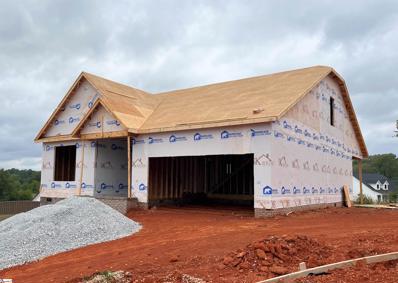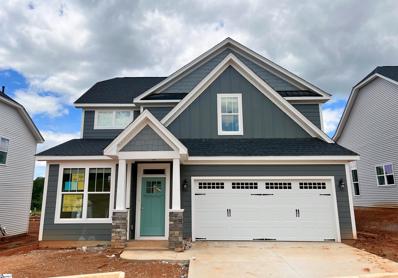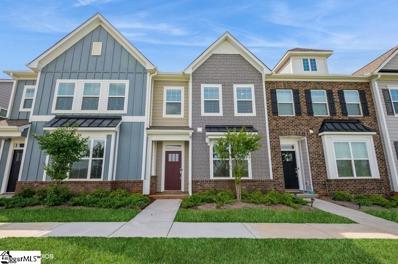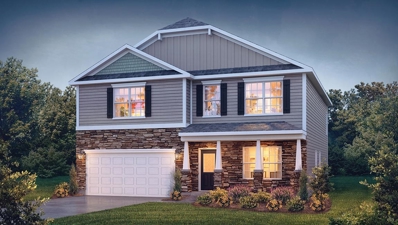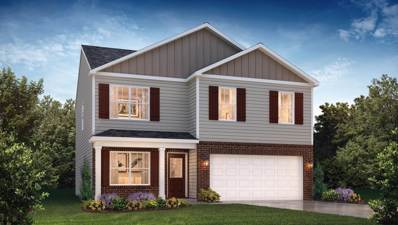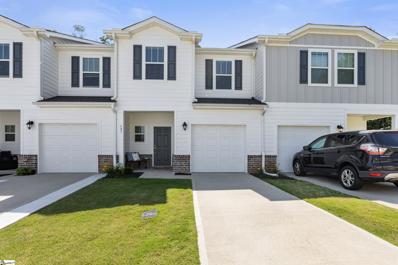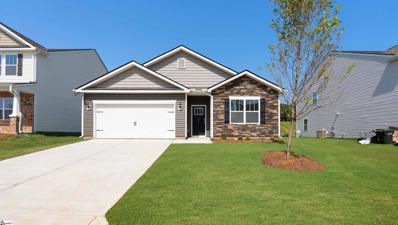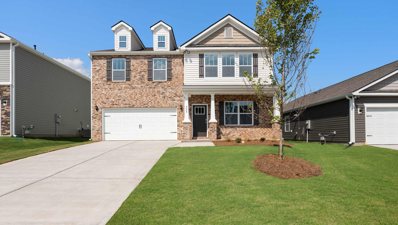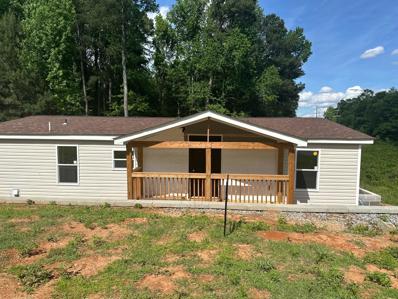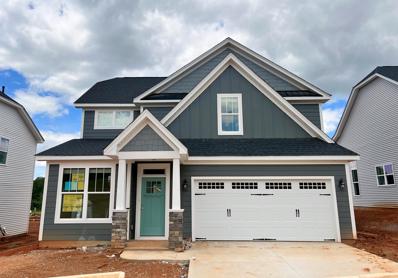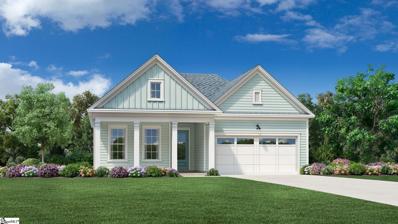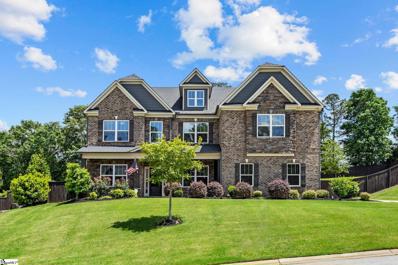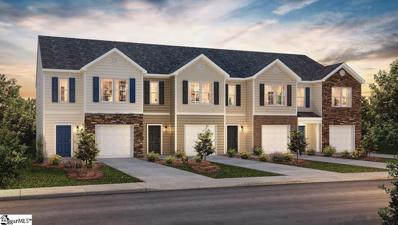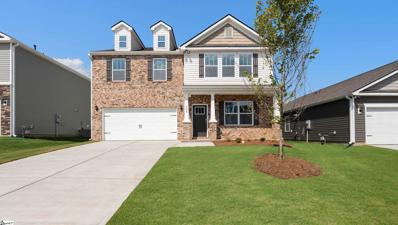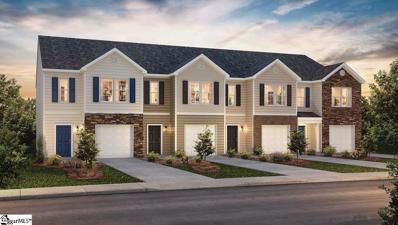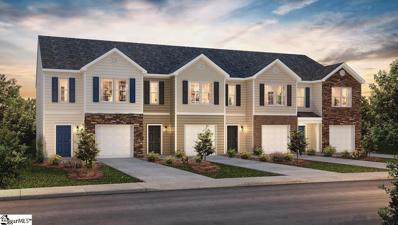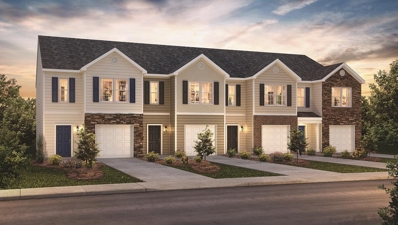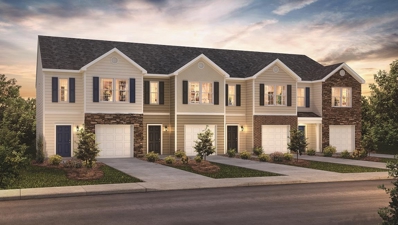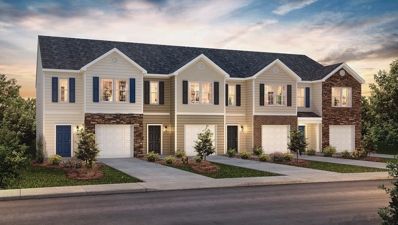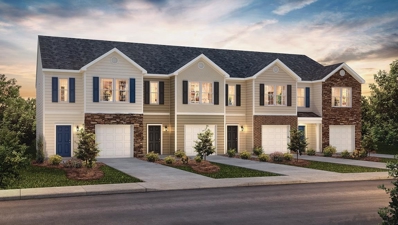Greer SC Homes for Sale
$262,000
1436 Donhill Lot 66 Greer, SC 29651
- Type:
- Other
- Sq.Ft.:
- n/a
- Status:
- Active
- Beds:
- 3
- Lot size:
- 0.12 Acres
- Year built:
- 2024
- Baths:
- 2.00
- MLS#:
- 1529226
- Subdivision:
- Donahue Hill
ADDITIONAL INFORMATION
WELCOME TO DONAHUE HILL, Mungo's newest neighborhood in the Greer area! The Baker is a one-story plan featuring three bedrooms and two bathrooms. The secondary bedrooms and shared bath are separated from the primary bedroom. The family room with a tray ceiling and luxury vinyl flooring, flows seamlessly into the kitchen and eat-in area. The kitchen features granite countertops and stainless steel appliances. The primary bedroom, located at the back of the house, has an en-suite bathroom with a walk-in shower, double vanity, and a walk-in closet. A one-car garage and large back patio completes this home.
$289,975
339 Stirrup Greer, SC 29651
- Type:
- Other
- Sq.Ft.:
- n/a
- Status:
- Active
- Beds:
- 3
- Lot size:
- 0.05 Acres
- Year built:
- 2022
- Baths:
- 3.00
- MLS#:
- 1529061
- Subdivision:
- Saddlebrook Farm
ADDITIONAL INFORMATION
Don't miss this attractive end-unit townhome in the Riverside school district! With lots of greenspace around the home, the relaxing screened porch offers pastoral views of neighboring property. There are many special features including 9ft smooth ceilings; open living space, kitchen with stainless appliances, staggered birch cabinets, crown molding, gas cooktop, recessed lighting, 42" counters with marble tops and a large island with breakfast bar. The master bath includes a large shower, dual sinks with adult height vanity, and tile flooring. Both baths have quartz counter-tops. Other features include a garage door opener, architectural shingles, energy saving gas furnace, tankless gas water heater, low-e windows, and a radiant barrier in the attic; and James Hardi fiber-cement siding. All in a great location convenient to downtown Greenville and Spartanburg, SC...the GSP International airport, BMW, Pelham Medical Center and many shopping and dining venues. Also, it's in one of the areas Top School districts! Move-in-ready and waiting for you! Motivated seller
$279,000
108 Turfway Greer, SC 29651
- Type:
- Other
- Sq.Ft.:
- n/a
- Status:
- Active
- Beds:
- 3
- Lot size:
- 0.1 Acres
- Year built:
- 2021
- Baths:
- 3.00
- MLS#:
- 1528923
- Subdivision:
- Saddlebrook Farm
ADDITIONAL INFORMATION
Welcome to 108 Turfway Drive! Enjoy the luxury of low-maintenance living with this like-new townhome, nestled in a prime location between Greenville and Spartanburg. Step inside to discover an open floor plan where the heart of the home is the gorgeous kitchen. Boasting stainless steel appliances, quartz countertops, and ample cabinetry. The center island offers additional workspace and seating, ideal for casual dining or entertaining. Upstairs, there are three bedrooms including a spacious primary bedroom and ensuite bathroom with dual vanities, glass-enclosed shower and walk-in closet. Two additional bedrooms and a second full bathroom. A convenient laundry room completes the upper level, adding practicality to everyday living. The outdoor space is complete with a patio and storage room, designed for easy upkeep. Additionally, park with ease using the one-car garage and paved driveway. Ideally situated in the Saddlebrook Farm neighborhood of Greer, right in between Greenville and Spartanburg, this townhome offers endless options for shopping and dining. Quick access to I-85 and just a five-minute drive to the airport and BMW makes commuting a breeze. Saddlebrook Farm is zoned for the desirable Riverside schools and features amenities such as a dog park, sidewalks, and inviting common spaces. Don't miss the opportunity to experience low maintenance living and modern convenience of this exceptional townhome!
$249,000
115 Bridgecreek Greer, SC 29651
- Type:
- Other
- Sq.Ft.:
- 2,344
- Status:
- Active
- Beds:
- 5
- Lot size:
- 0.66 Acres
- Year built:
- 2003
- Baths:
- 3.00
- MLS#:
- 312183
- Subdivision:
- None
ADDITIONAL INFORMATION
Wow! Need to act fast on this one! This totally remodeled FIVE bedroom, THREE FULL BATH home in District 5 is now available. This spacious 2000+ square foot residence has NEW Luxury Vinyl Plank flooring throughout, NEW light fixtures, NEW bath fixtures in ALL baths, NEW tankless water heater, NEW granite look countertops, NEW cabinets in both the kitchen and master bath, NEW GE oven/range, and a NEW metal roof. Located in District 5 with easy access to District 5 schools such as Abner Creek Elementary, Berry Shoals Middle School, and Byrnes High school, this home is conveniently located to major cities such as Greenville, Spartanburg, Greer, and Duncan. Home is DETITLED and is situated on .66 acres with beautiful landscaping and designer black appliances. Home appraised at $250,000.
$1,395,000
20 Pristine Drive Greer, SC 29650
- Type:
- Single Family
- Sq.Ft.:
- 6,366
- Status:
- Active
- Beds:
- 5
- Lot size:
- 0.6 Acres
- Year built:
- 1990
- Baths:
- 6.00
- MLS#:
- 20275396
- Subdivision:
- Thornblade
ADDITIONAL INFORMATION
Jon Peery built quality that looks as good today as when it was first constructed, and is positioned in one of Thornblade’s best locations on a pie-shaped .60-acre premium home site at the end of a quiet cul-de-sac. Situated only minutes to the Thornblade club amenities, 10 minutes to GSP airport, 15 minutes to downtown, abundant shopping/retail nearby, and less than an hour to Lake Keowee. This lot is adjacent to number two green and number three tee of the beautiful Tom Fazio designed golf course which is also home to the annual BMW Charity Pro-Am. Almost 6,500 sq ft of living space on three levels, with an expansive and recently upgraded kitchen that opens to the dining and main floor family room with fireplace. With the charm and construction quality/design of yesteryear, this newly painted (interior and exterior) home has been lovingly maintained both inside and out since new, and lives up to its location’s name — 20 Pristine Drive. Additional updates include a new roof (2018) and some mechanical systems including tankless hot water and air handlers. The second story master is impressive with ample closet space and a newly updated en-suite bath. Three additional en-suite guest rooms occupy the second level, with large windows and plenty of light overlooking the back, side and front yards. The kitchen is chef-friendly with abundant cabinetry and a walk-in pantry. The lower-level features a fifth bedroom and full bath along with the kitchenette, which is comfortable and has an additional fireplace and refreshment area, fitness room, billiard area and games room. There is a walkout from the rec room to a ground floor patio and relaxation area shaded by mature hardwoods and adorned by well-maintained landscaping. A winding drive passes under a porte-cochere, with the motor court having ample space for several cars and parking inside a 2-1/2 car garage with built-ins for storage and workshop area. Imbued with a happy feeling that envelopes this residence, and construction quality not typical of today. This Thornblade beauty is impressive, gracious, and will provide another new family with enjoyment and wonderful memories for many years to come.
$406,150
705 Ivey Jane Greer, SC 29651
- Type:
- Other
- Sq.Ft.:
- n/a
- Status:
- Active
- Beds:
- 3
- Lot size:
- 0.46 Acres
- Baths:
- 2.00
- MLS#:
- 1518969
- Subdivision:
- Asher Farms
ADDITIONAL INFORMATION
Stimulus Package (Call for Details) New Cameron Plan in Asher Farms! 3 Bedroom - 2 Bath 1871 Sq Ft. 0.46 Acre Home Site - Sodded Front Lawn w/ Irrigation System - 12’ x 10’ Covered Deck - 9 Ft. Ceilings on Main Level w/ Cathedral Ceiling in Family Room - Cove Crown Molding in Primary Bedroom - Gas Log Fireplace w/ Raised Hearth & White Stone to Mantel - Luxury Vinyl Plank Flooring Throughout Main Living Areas & Laundry. Kitchen Features: Upgraded 42” Kitchen Cabinetry w/ Knobs & Pulls, Granite Countertops, Upgraded Stainless Steel Appliance Package w/ Gas Range. Quartz Vanities & Ceramic Tile Flooring in All Full Baths - Double Sinks, Garden Tub & Separate Upgraded Ceramic Tile Shower w/ Frameless Glass Shower Door & Corner Bench in Primary Bath. ** Includes 1 + 8 Builders Warranty **
$378,500
6024 Peregrine Greer, SC 29651
- Type:
- Other
- Sq.Ft.:
- n/a
- Status:
- Active
- Beds:
- 3
- Lot size:
- 0.15 Acres
- Baths:
- 3.00
- MLS#:
- 1527115
- Subdivision:
- Bentley Manor
ADDITIONAL INFORMATION
Stimulus Package (Call for Details) New Home minutes from I-85 / Greer! Covered Patio - Smart Home Manager Package - 2-Car Garage w/ Opener & 2 Remotes - Hardie Board Siding w/ Architectural Shingles - Sodded Lawn (Disturbed Areas) w/ Irrigation System - 9-Foot Ceilings on Main Level Luxury Vinyl Plank Flooring on Main Level - Raised Hearth Gas Log Fireplace with Stone to Mantel -His & Hers Closet in Primary - 42” Kitchen Cabinetry w/ Cabinet Crown Molding. Kitchen Features: Granite Countertops in Kitchen & Quartz Vanities in all Full Baths, Stainless Steel Appliance Package. Ceramic Tile Flooring, Double Sinks, Garden Tub & Separate Ceramic Tile Shower w/ Frameless Shower Door in Primary Bath 1+8 Builders Home Warranty included.
$245,000
2 Medway Greer, SC 29651
- Type:
- Other
- Sq.Ft.:
- n/a
- Status:
- Active
- Beds:
- 3
- Lot size:
- 0.06 Acres
- Year built:
- 2022
- Baths:
- 3.00
- MLS#:
- 1528576
- Subdivision:
- Oneal Village
ADDITIONAL INFORMATION
Newer Townhome...Move In Ready! Desirable 2 Story Townhome, in O'Neal Village. 3 Bedrooms, 2.5 Baths, with beautiful finishes throughout including stainless steel appliances. The Gourmet kitchen has plenty of cabinets and counter space. Greatroom has natural light galore. Spacious Primary Bedroom w/ a nice Primary bath and oversized walk in closet. Secondary Bedrooms are generous in size w/ nice closets. Laundry room. Private driveway in the rear of the home. O'Neil Village is the perfect balance of live, work, and play just minutes from the best of Greenville and the Upstate. Nestled among sloping hills.Like new! Built in 2022 -WELCOME HOME
$388,900
421 Ridge Climb Greer, SC 29651
- Type:
- Single Family
- Sq.Ft.:
- 2,800
- Status:
- Active
- Beds:
- 4
- Lot size:
- 0.23 Acres
- Year built:
- 2024
- Baths:
- 3.00
- MLS#:
- 312058
- Subdivision:
- Brookside Farms
ADDITIONAL INFORMATION
Ask about Closing Cost Assistance and Below Market Rates! Mountain View Community Greer, SC. Brookside Farms welcomeâ??s you to the good life! majestic mountain views, homesites located on gently rolling hills, walking trails that meander through the community leading you atop to the Grand Club house/Open air pavilion where you can enjoy quiet moments of reflection next to the warm and relaxing outdoors fireplace or celebrate lifeâ??s special moments in the indoors club house. Here is where all the fun begins! Swim in the 2 spectacular pools, play pickleball, bocce ball, we even have a playground for the children to enjoy playing with their newfound friends. All of this located just minutes from shopping, dining, hospitals and more. Ask about our special interest rates that make your monthly mortgage payment more affordable and weâ??ll even help pay your closing costs. 2-Story Craftsman Wilmington home with 4 bedrooms, 2.5 baths, and 2800 sq ft. Beautiful Rev wood laminate floors throughout the main level. Open kitchen and large great room are perfect for entertaining. Kitchen features granite counters and island, lots of cabinets and stainless-steel appliance package, and large walk-in pantry. All 4 bedrooms have a walk-in closet and are very nice in size. Spacious laundry room also! The primary bedroom measures in at 19X18 with a large walk-in closet. Primary bath features double sinks and bath/shower. 2-car garage and back patio.
$309,900
420 Ridge Climb Greer, SC 29651
- Type:
- Single Family
- Sq.Ft.:
- 1,991
- Status:
- Active
- Beds:
- 4
- Lot size:
- 0.18 Acres
- Year built:
- 2024
- Baths:
- 3.00
- MLS#:
- 311830
- Subdivision:
- Brookside Farms
ADDITIONAL INFORMATION
Mountain View Community Greer, SC. Brookside Farms welcomeâ??s you to the good life! majestic mountain views, homesites located on gently rolling hills, walking trails that meander through the community leading you atop to the Grand Club house/Open air pavilion where you can enjoy quiet moments of reflection next to the warm and relaxing outdoors fireplace or celebrate lifeâ??s special moments in the indoors club house. Here is where all the fun begins! Swim in the 2 spectacular pools, play pickleball, boccie ball, we even have a playground for the children to enjoy playing with their newfound friends. All of this located just minutes from shopping, dining, hospitals and more. The Belhaven This beautiful home offers a large kitchen, breakfast and living area perfect for entertain while preparing your favorite meal in this open living concept. Upstairs includes a huge owners suite and 3 additional bedrooms. Luxury living at its best with designer kitchens, tile showers, granite counter tops raised vanities with Venetian marble vanity tops in master and all hall baths. Your new home also has a tankless gas water heater and installed garage door opener with 2 remotes. Don't miss out on this amazing home.
$249,900
687 Millwright Greer, SC 29651
- Type:
- Other
- Sq.Ft.:
- n/a
- Status:
- Active
- Beds:
- 3
- Lot size:
- 0.05 Acres
- Year built:
- 2022
- Baths:
- 3.00
- MLS#:
- 1527520
- Subdivision:
- City Station Townes
ADDITIONAL INFORMATION
Welcome to your dream home in the vibrant City Station Townes Community, just minutes from downtown Greer! This nearly new energy-efficient 3 bed 2 ½ baths townhome offers modern living with exceptional convenience and style. Step inside to an open floor plan that seamlessly blends living, dining, and kitchen spaces. The kitchen is exquisite featuring stainless steel appliances, a large pantry, subway tile backsplash, 42-inch cabinets, recess lights and elegant quartz countertops, perfect for cooking and entertaining. The second floor boasts two spacious bedrooms, a full bath, and a convenient laundry space. The master suite is your private oasis, complete with a walk-in closet and a luxurious master bath featuring ceramic tile and dual vanities. Outside, enjoy the level yard with a patio, storage closet and trees lining the back of the lot providing privacy and tranquility, creating a perfect outdoor retreat. Don’t miss the chance to own this exceptional townhome. Schedule your showing today!
$338,900
409 Ridge Climb Greer, SC 29651
- Type:
- Other
- Sq.Ft.:
- n/a
- Status:
- Active
- Beds:
- 4
- Lot size:
- 0.18 Acres
- Year built:
- 2024
- Baths:
- 2.00
- MLS#:
- 1526218
- Subdivision:
- Brookside Farms
ADDITIONAL INFORMATION
Ask about Closing Cost Assistance and Below Market Rates! Mountain View Community Greer, SC. Brookside Farms welcome’s you to the good life! majestic mountain views, homesites located on gently rolling hills, walking trails that meander through the community leading you atop to the Grand Club house/Open air pavilion where you can enjoy quiet moments of reflection next to the warm and relaxing outdoors fireplace or celebrate life’s special moments in the indoors clubhouse. Here is where all the fun begins! Swim in the 2 spectacular pools, play pickleball, bocce ball, we even have a playground for the children to enjoy playing with their newfound friends. All of this located just minutes from shopping, dining, hospitals and more. This incredibly designed 4 bedroom 1-story plan has a wonderful layout with the master suite situated to the back of the home, two secondary bedrooms towards the front, and a fourth bedroom o the opposite side of home (perfect for home office or study). The family room has gas log fireplace and is open to the kitchen which features granite counter tops, Whirlpool stainless steel appliances, and walk-in pantry. Primary suite has nice sized walk-in closet and full bath with double sinks (Venetian marble) a roomy primary shower and separate tub. Laundry room is a walk-in and located center of the home for maximum convenience. 2-car garage and standard covered porch round out this wildly successful plan. All the homes include the Home is Connected smart home package!!
$309,900
409 Ridge Climb Greer, SC 29651
- Type:
- Single Family
- Sq.Ft.:
- 1,764
- Status:
- Active
- Beds:
- 4
- Lot size:
- 0.18 Acres
- Year built:
- 2024
- Baths:
- 2.00
- MLS#:
- 311612
- Subdivision:
- Brookside Farms
ADDITIONAL INFORMATION
Ask about Closing Cost Assistance and Below Market Rates! Mountain View Community Greer, SC. Brookside Farms welcomeâ??s you to the good life! majestic mountain views, homesites located on gently rolling hills, walking trails that meander through the community leading you atop to the Grand Club house/Open air pavilion where you can enjoy quiet moments of reflection next to the warm and relaxing outdoors fireplace or celebrate lifeâ??s special moments in the indoors clubhouse. Here is where all the fun begins! Swim in the 2 spectacular pools, play pickleball, bocce ball, we even have a playground for the children to enjoy playing with their newfound friends. All of this located just minutes from shopping, dining, hospitals and more. This incredibly designed 4 bedrooms, 2 Bath, 1-story plan has a wonderful layout with the Primary suite situated to the back of the home, two secondary bedrooms towards the front, and a fourth bedroom on the opposite side of home (perfect for home office or study). The family room has gas log fireplace and is open to the kitchen which features granite counter tops, Whirlpool stainless steel appliances, and walk-in pantry. Primary suite has nice sized walk-in closet and full bath with double bowl sink (Venetian marble) a roomy primary shower with separate tub and 5' Shower. Laundry room is a walk-in and located center of the home for maximum convenience. 2-car garage and standard covered porch round out this wildly successful plan. All the homes include the Home is Connected smart home package!!
$129,900
122 Greenleaf Dr Greer, SC 29651
- Type:
- Other
- Sq.Ft.:
- 1,200
- Status:
- Active
- Beds:
- 3
- Lot size:
- 0.3 Acres
- Year built:
- 1989
- Baths:
- 2.00
- MLS#:
- 311594
- Subdivision:
- None
ADDITIONAL INFORMATION
Seize the opportunity to finish and customize your dream home! This beautifully designed property is nearly complete, giving you the unique chance to add your personal touch to the final details. Located on a quiet street, minutes from downtown Greer in a desirable neighborhood with easy access to schools, shopping, dining, and Wards Creek Park. With the home 80% complete, you have the freedom to choose your preferred finishes, fixtures, and appliances. This is a rare opportunity to create a home that perfectly matches your style and preferences. Don't miss out! Property being sold AS IS. CASH ONLY. NO FINANCING ATTAINABLE DUE TO MISSING KITCHEN, APPLIANCES AND SEPTIC TANK AND HVAC SYSTEM. Buyerâ??s agent to verify Sq ft. if important to buyer.
$381,500
6024 Peregrine Greer, SC 29651
- Type:
- Single Family
- Sq.Ft.:
- 1,858
- Status:
- Active
- Beds:
- 3
- Lot size:
- 0.15 Acres
- Year built:
- 2024
- Baths:
- 3.00
- MLS#:
- 311580
- Subdivision:
- Bentley Manor
ADDITIONAL INFORMATION
Stimulus Package (Call for Details) New Home Minutes from I-85 / Greer! Covered Patio - Smart Home Manager Package - 2-Car Garage w/ Opener & 2 Remotes - Hardie Board Siding w/ Architectural Shingles - Sodded Lawn (Disturbed Areas) w/ Irrigation System - 9-Foot Ceilings on Main Level Luxury Vinyl Plank Flooring on Main Level - Raised Hearth Gas Log Fireplace with Stone to Mantel -His & Hers Closet in Primary - 42â?? Kitchen Cabinetry w/ Cabinet Crown Molding. Kitchen Features: Granite Countertops in Kitchen & Quartz Vanities in all Full Baths, Stainless Steel Appliance Package. Ceramic Tile Flooring, Double Sinks, Garden Tub & Separate Ceramic Tile Shower w/ Frameless Shower Door in Primary Bath 1+8 Builders Home Warranty included.
- Type:
- Other
- Sq.Ft.:
- n/a
- Status:
- Active
- Beds:
- 3
- Lot size:
- 0.15 Acres
- Baths:
- 3.00
- MLS#:
- 1526904
- Subdivision:
- Oneal Village
ADDITIONAL INFORMATION
Open House 10/19 & 10/20 12-4 p.m. - Stop by the model home at 600 Novelty Dr. for a map of open homes! O’Neal Village - Heights Collection is a beautiful new community that features an elegant selection of single-family homes in Greer, SC. As part of one of the few master plans in the area, this community provides residents with an idyllic blend of elegance and exclusivity with one- and two-story floor plans that contains three to five bedrooms and exceptional options for outdoor living. With easy access to Lake Robinson and a robust selection of amenities including a pool and fitness center, O’Neal Village - Heights Collection is luxury living at its finest. Luxe touches, expansive living. The Madison’s inviting covered porch and welcoming foyer open onto the beautiful great room and views of the desirable covered porch beyond. The well-equipped kitchen features a center island that overlooks the spacious great room and adjacent dining area, plenty of counter and cabinet space, and large walk-in pantry. The marvelous primary bedroom suite is complete with a sizable walk-in closet and deluxe primary bath with glass-enclosed shower, linen storage, and private water closet. Secondary bedrooms boast ample closet space and a shared hall bath. Additional highlights include a convenient drop zone, coat closet, centrally located laundry, and garage workshop/storage space. Approximate completion date: November 2024.
$699,000
419 Coleridge Greer, SC 29651
- Type:
- Other
- Sq.Ft.:
- n/a
- Status:
- Active
- Beds:
- 4
- Lot size:
- 0.57 Acres
- Year built:
- 2019
- Baths:
- 4.00
- MLS#:
- 1526573
- Subdivision:
- Stonewood Manor
ADDITIONAL INFORMATION
*Home is back on the market, Previous buyers could not sell their home. Back on the market at NO FAULT to the sellers.* Welcome to 419 Coleridge Lane, Greer, SC! This stunning home has the perfect blend of style, space, and comfort. With 4 bedrooms and 4 bathrooms, this property is ideal for families looking for their dream home. Upon entering, you'll be greeted by a grand foyer leading to the spacious living area. The open-concept layout seamlessly connects the dining room, kitchen, and living room, providing an ideal space for entertaining guests or spending quality time with family and friends. Right off the living room, you'll find two large screened-in porches perfect for outdoor dining or those cool summer nights! Upstairs, you'll find a loft, which could be used for a second home office or a cozy reading nook. The master suite is a true retreat, complete with a luxurious ensuite bathroom, walk-in closet, and sitting area. The additional bedrooms are well-appointed and have plenty of space for family members or guests. The Cesa/ Mesa walking trails to the soccer complex are right around the corner! Don't miss out on this incredible opportunity to own a beautiful home in one of Greer's finest neighborhoods. Contact us today to schedule a private viewing or to learn more about this exceptional property. Act fast, as this home won't stay on the market for long!
$244,500
740 Embark Greer, SC 29651
- Type:
- Other
- Sq.Ft.:
- n/a
- Status:
- Active
- Beds:
- 3
- Lot size:
- 0.05 Acres
- Year built:
- 2024
- Baths:
- 3.00
- MLS#:
- 1526326
- Subdivision:
- Covington Village
ADDITIONAL INFORMATION
Welcome to Covington Village, a newly unveiled townhouse community blending modern convenience with elegant living in Greer, SC. Located just 7 minutes from BMW and 4 minutes from HWY 85, this community provides unparalleled access to local attractions, nestled within the esteemed Spartanburg District 5. Covington Village redefines maintenance-free living, with each townhouse boasting a thoughtful layout that includes 3 bedrooms, 2.5 baths, and 9 ft ceilings on the first floor, amplifying the sense of space and luxury. The kitchen, a masterpiece of design, features granite countertops and stainless steel appliances, while the primary suite is complemented by a spacious closet, ensuring every aspect of your home is as comfortable as it is stylish. Added to the allure is a one-car garage, a 2-car parking pad, and a private rear patio, perfect for quiet mornings or entertaining evenings. But life at Covington Village extends beyond the walls of your townhouse. The community invites residents to engage and enjoy with amenities that include a playground, fire pit, pergola with picnic tables, and a cornhole area. Each space is designed to foster connections, create memories, and provides relaxation. Further enhancing the Covington Village experience, each home comes with a connected smart home package, integrating cutting-edge technology for convenience and peace of mind. The path to your dream home has never been smoother. Step into Covington Village, where the joy of community living meets the pinnacle of modern design, all within the vibrant locale of Greer, SC.
$369,900
405 Ridge Climb Greer, SC 29651
- Type:
- Other
- Sq.Ft.:
- n/a
- Status:
- Active
- Beds:
- 4
- Lot size:
- 0.2 Acres
- Baths:
- 3.00
- MLS#:
- 1526213
- Subdivision:
- Brookside Farms
ADDITIONAL INFORMATION
Welcome to Brookside Farms! This beautiful, tree-lined community is centrally located between Greenville and Spartanburg, and just minutes from popular, bustling downtown Greer and all of the shops, restaurants and amenities of Hwy 29/Wade Hampton Blvd! Plus, you will never be too far from home with our Safe Haven Smart Home. Your new home is built with an industry leading array of smart home products that keep you connected with the people and place you value most! Brookside Farms offers the best of both worlds with its quaint small-town charm yet big city convenience, with easy access to all of the desired locations for shopping, dining, parks, golf, hospitals, and more! This active community is perfect for all lifestyles which is why Brookside Farms is a perfect place to call home! This spacious Biltmore floor plan offers private study with French doors, a large, open kitchen featuring a walk-in pantry, spacious granite countertops with plenty of storage and stainless-steel appliances that opens up to a huge Great Room complete with gas fireplace. Upstairs you will find the Owner's Suite has an impressive walk-in closet just off the deluxe bath which includes a separate walk-in shower and garden tub. A spacious loft awaits you to use as a game room, gym, movie room or whatever your imagination can create. Three spacious bedrooms and a walk-in closet. This is an incredible value with all the benefits of new construction and a 2/10 Warranty!
$239,900
736 Embark Greer, SC 29651
- Type:
- Other
- Sq.Ft.:
- n/a
- Status:
- Active
- Beds:
- 3
- Lot size:
- 0.05 Acres
- Year built:
- 2024
- Baths:
- 3.00
- MLS#:
- 1526323
- Subdivision:
- Covington Village
ADDITIONAL INFORMATION
Welcome to Covington Village, a newly unveiled townhouse community blending modern convenience with elegant living in Greer, SC. Located just 7 minutes from BMW and 4 minutes from HWY 85, this community offers unparalleled access to local attractions, nestled within the esteemed Spartanburg District 5. Covington Village redefines maintenance-free living, with each townhouse boasting a thoughtful layout that includes 3 bedrooms, 2.5 baths, and 9 ft ceilings on the first floor, amplifying the sense of space and luxury. The kitchen, a masterpiece of design, features granite countertops and stainless steel appliances, while the primary suite is complemented by a spacious closet, ensuring every aspect of your home is as comfortable as it is stylish. Added to the allure is a one-car garage, a 2-car parking pad, and a private rear patio, perfect for quiet mornings or entertaining evenings. But life at Covington Village extends beyond the walls of your townhouse. The community invites residents to engage and enjoy with amenities that include a playground, fire pit, pergola with picnic tables, and a cornhole area. Each space is designed to foster connections, create memories, and offer relaxation. Further enhancing the Covington Village experience, each home comes with a connected smart home package, integrating cutting-edge technology for convenience and peace of mind. And with exclusive incentives available through our preferred lender, including special rates and closing costs, the path to your dream home has never been smoother. Step into Covington Village, where the joy of community living meets the pinnacle of modern design, all within the vibrant locale of Greer, SC.
$244,500
742 Embark Greer, SC 29651
- Type:
- Other
- Sq.Ft.:
- n/a
- Status:
- Active
- Beds:
- 3
- Lot size:
- 0.05 Acres
- Year built:
- 2024
- Baths:
- 3.00
- MLS#:
- 1526321
- Subdivision:
- Covington Village
ADDITIONAL INFORMATION
Welcome to Covington Village, a newly unveiled townhouse community blending modern convenience with elegant living in Greer, SC. Located just 7 minutes from BMW and 4 minutes from HWY 85, this community provides unparalleled access to local attractions, nestled within the esteemed Spartanburg District 5. Covington Village redefines maintenance-free living, with each townhouse boasting a thoughtful layout that includes 3 bedrooms, 2.5 baths, and 9 ft ceilings on the first floor, amplifying the sense of space and luxury. The kitchen, a masterpiece of design, features granite countertops and stainless steel appliances, while the primary suite is complemented by a spacious closet, ensuring every aspect of your home is as comfortable as it is stylish. Added to the allure is a one-car garage, a 2-car parking pad, and a private rear patio, perfect for quiet mornings or entertaining evenings. But life at Covington Village extends beyond the walls of your townhouse. The community invites residents to engage and enjoy with amenities that include a playground, fire pit, pergola with picnic tables, and a cornhole area. Each space is designed to foster connections, create memories, and provides relaxation. Further enhancing the Covington Village experience, each home comes with a connected smart home package, integrating cutting-edge technology for convenience and peace of mind. The path to your dream home has never been smoother. Step into Covington Village, where the joy of community living meets the pinnacle of modern design, all within the vibrant locale of Greer, SC.
$219,900
740 Embark Greer, SC 29651
- Type:
- Townhouse
- Sq.Ft.:
- 1,429
- Status:
- Active
- Beds:
- 3
- Lot size:
- 0.05 Acres
- Year built:
- 2024
- Baths:
- 3.00
- MLS#:
- 311267
- Subdivision:
- Covington Village
ADDITIONAL INFORMATION
Welcome to Covington Village, a newly unveiled townhouse community blending modern convenience with elegant living in Greer, SC. Located just 7 minutes from BMW and 4 minutes from HWY 85, this community offers unparalleled access to local attractions, nestled within the esteemed Spartanburg District 5. Covington Village redefines maintenance-free living, with each townhouse boasting a thoughtful layout that includes 3 bedrooms, 2.5 baths, and 9 ft ceilings on the first floor, amplifying the sense of space and luxury. The kitchen, a masterpiece of design, features granite countertops and stainless steel appliances, while the primary suite is complemented by a spacious closet, ensuring every aspect of your home is as comfortable as it is stylish. Added to the allure is a one-car garage, a 2-car parking pad, and a private rear patio, perfect for quiet mornings or entertaining evenings. But life at Covington Village extends beyond the walls of your townhouse. The community invites residents to engage and enjoy with amenities that include a playground, fire pit, pergola with picnic tables, and a cornhole area. Each space is designed to foster connections, create memories, and offer relaxation. Further enhancing the Covington Village experience, each home comes with a connected smart home package, integrating cutting-edge technology for convenience and peace of mind. And with exclusive incentives available through our preferred lender, including special rates and closing costs, the path to your dream home has never been smoother. Step into Covington Village, where the joy of community living meets the pinnacle of modern design, all within the vibrant locale of Greer, SC.
$224,900
736 Embark Greer, SC 29651
- Type:
- Townhouse
- Sq.Ft.:
- 1,429
- Status:
- Active
- Beds:
- 3
- Lot size:
- 0.05 Acres
- Year built:
- 2024
- Baths:
- 3.00
- MLS#:
- 311266
- Subdivision:
- Covington Village
ADDITIONAL INFORMATION
Welcome to Covington Village, a newly unveiled townhouse community blending modern convenience with elegant living in Greer, SC. Located just 7 minutes from BMW and 4 minutes from HWY 85, this community offers unparalleled access to local attractions, nestled within the esteemed Spartanburg District 5. Covington Village redefines maintenance-free living, with each townhouse boasting a thoughtful layout that includes 3 bedrooms, 2.5 baths, and 9 ft ceilings on the first floor, amplifying the sense of space and luxury. The kitchen, a masterpiece of design, features granite countertops and stainless steel appliances, while the primary suite is complemented by a spacious closet, ensuring every aspect of your home is as comfortable as it is stylish. Added to the allure is a one-car garage, a 2-car parking pad, and a private rear patio, perfect for quiet mornings or entertaining evenings. But life at Covington Village extends beyond the walls of your townhouse. The community invites residents to engage and enjoy with amenities that include a playground, fire pit, pergola with picnic tables, and a cornhole area. Each space is designed to foster connections, create memories, and offer relaxation. Further enhancing the Covington Village experience, each home comes with a connected smart home package, integrating cutting-edge technology for convenience and peace of mind. And with exclusive incentives available through our preferred lender, including special rates and closing costs, the path to your dream home has never been smoother. Step into Covington Village, where the joy of community living meets the pinnacle of modern design, all within the vibrant locale of Greer, SC.
$219,900
742 Embark Greer, SC 29651
- Type:
- Townhouse
- Sq.Ft.:
- 1,416
- Status:
- Active
- Beds:
- 3
- Lot size:
- 0.05 Acres
- Year built:
- 2024
- Baths:
- 3.00
- MLS#:
- 311265
- Subdivision:
- Covington Village
ADDITIONAL INFORMATION
Welcome to Covington Village, a newly unveiled townhouse community blending modern convenience with elegant living in Greer, SC. Located just 7 minutes from BMW and 4 minutes from HWY 85, this community offers unparalleled access to local attractions, nestled within the esteemed Spartanburg District 5. Covington Village redefines maintenance-free living, with each townhouse boasting a thoughtful layout that includes 3 bedrooms, 2.5 baths, and 9 ft ceilings on the first floor, amplifying the sense of space and luxury. The kitchen, a masterpiece of design, features granite countertops and stainless steel appliances, while the primary suite is complemented by a spacious closet, ensuring every aspect of your home is as comfortable as it is stylish. Added to the allure is a one-car garage, a 2-car parking pad, and a private rear patio, perfect for quiet mornings or entertaining evenings. But life at Covington Village extends beyond the walls of your townhouse. The community invites residents to engage and enjoy with amenities that include a playground, fire pit, pergola with picnic tables, and a cornhole area. Each space is designed to foster connections, create memories, and offer relaxation. Further enhancing the Covington Village experience, each home comes with a connected smart home package, integrating cutting-edge technology for convenience and peace of mind. And with exclusive incentives available through our preferred lender, including special rates and closing costs, the path to your dream home has never been smoother. Step into Covington Village, where the joy of community living meets the pinnacle of modern design, all within the vibrant locale of Greer, SC.
$219,900
738 Embark Greer, SC 29651
- Type:
- Townhouse
- Sq.Ft.:
- 1,416
- Status:
- Active
- Beds:
- 3
- Lot size:
- 0.05 Acres
- Year built:
- 2024
- Baths:
- 3.00
- MLS#:
- 311264
- Subdivision:
- Covington Village
ADDITIONAL INFORMATION
Welcome to Covington Village, a newly unveiled townhouse community blending modern convenience with elegant living in Greer, SC. Located just 7 minutes from BMW and 4 minutes from HWY 85, this community offers unparalleled access to local attractions, nestled within the esteemed Spartanburg District 5. Covington Village redefines maintenance-free living, with each townhouse boasting a thoughtful layout that includes 3 bedrooms, 2.5 baths, and 9 ft ceilings on the first floor, amplifying the sense of space and luxury. The kitchen, a masterpiece of design, features granite countertops and stainless steel appliances, while the primary suite is complemented by a spacious closet, ensuring every aspect of your home is as comfortable as it is stylish. Added to the allure is a one-car garage, a 2-car parking pad, and a private rear patio, perfect for quiet mornings or entertaining evenings. But life at Covington Village extends beyond the walls of your townhouse. The community invites residents to engage and enjoy with amenities that include a playground, fire pit, pergola with picnic tables, and a cornhole area. Each space is designed to foster connections, create memories, and offer relaxation. Further enhancing the Covington Village experience, each home comes with a connected smart home package, integrating cutting-edge technology for convenience and peace of mind. And with exclusive incentives available through our preferred lender, including special rates and closing costs, the path to your dream home has never been smoother. Step into Covington Village, where the joy of community living meets the pinnacle of modern design, all within the vibrant locale of Greer, SC.

Information is provided exclusively for consumers' personal, non-commercial use and may not be used for any purpose other than to identify prospective properties consumers may be interested in purchasing. Copyright 2024 Greenville Multiple Listing Service, Inc. All rights reserved.


IDX information is provided exclusively for consumers' personal, non-commercial use, and may not be used for any purpose other than to identify prospective properties consumers may be interested in purchasing. Copyright 2024 Western Upstate Multiple Listing Service. All rights reserved.
Greer Real Estate
The median home value in Greer, SC is $360,000. This is higher than the county median home value of $287,300. The national median home value is $338,100. The average price of homes sold in Greer, SC is $360,000. Approximately 62.97% of Greer homes are owned, compared to 28.71% rented, while 8.32% are vacant. Greer real estate listings include condos, townhomes, and single family homes for sale. Commercial properties are also available. If you see a property you’re interested in, contact a Greer real estate agent to arrange a tour today!
Greer, South Carolina has a population of 35,151. Greer is more family-centric than the surrounding county with 40.25% of the households containing married families with children. The county average for households married with children is 32.26%.
The median household income in Greer, South Carolina is $67,536. The median household income for the surrounding county is $65,513 compared to the national median of $69,021. The median age of people living in Greer is 35.3 years.
Greer Weather
The average high temperature in July is 89.9 degrees, with an average low temperature in January of 30.5 degrees. The average rainfall is approximately 50.8 inches per year, with 2.5 inches of snow per year.
