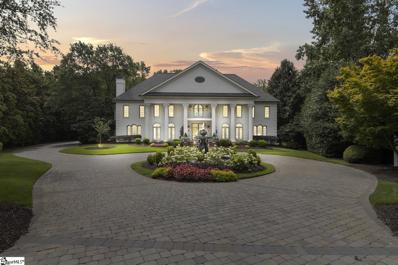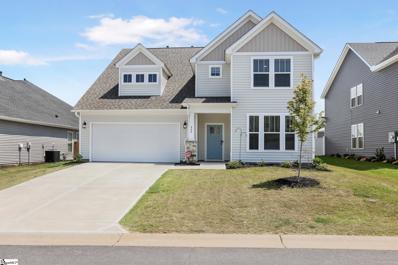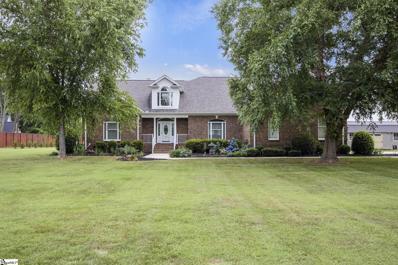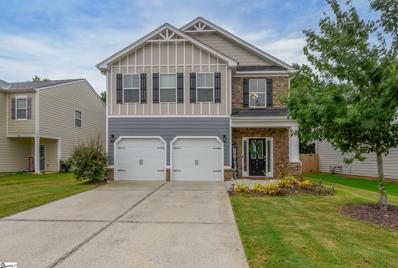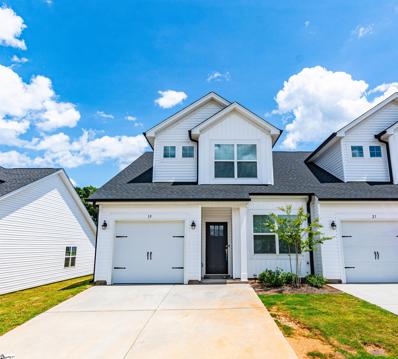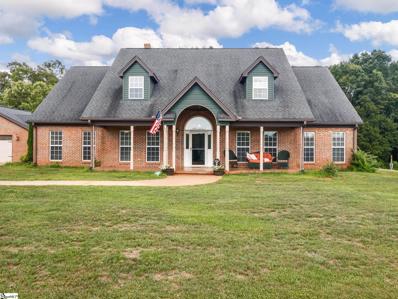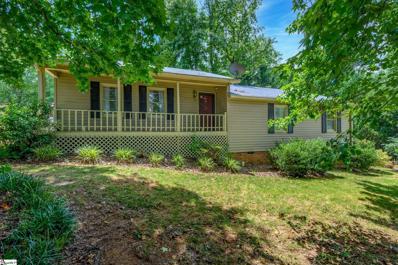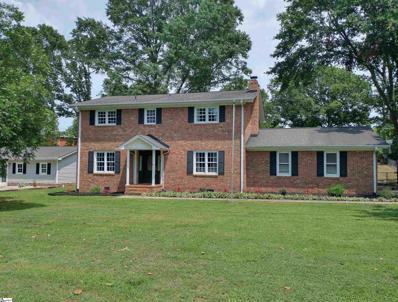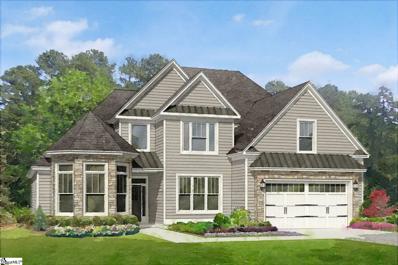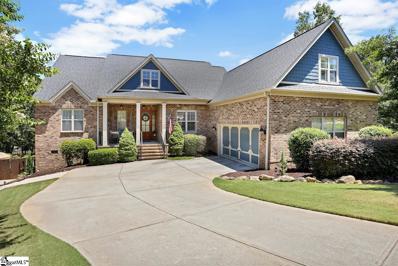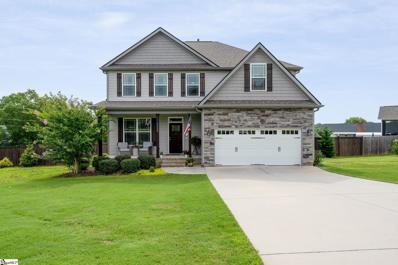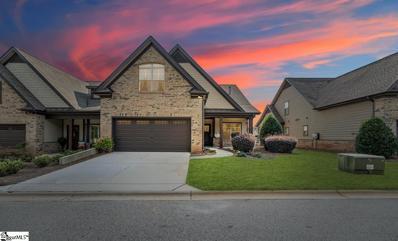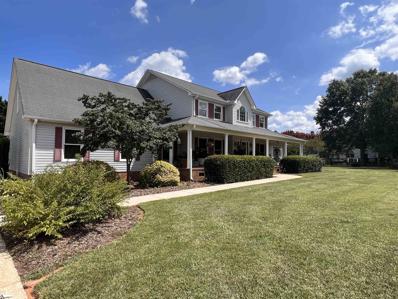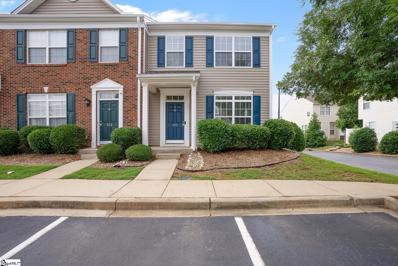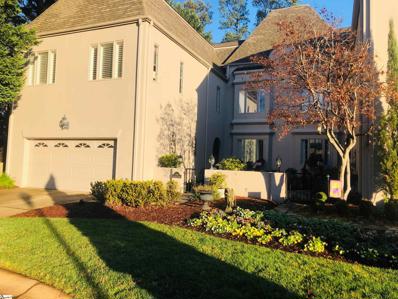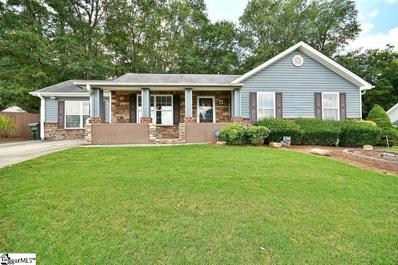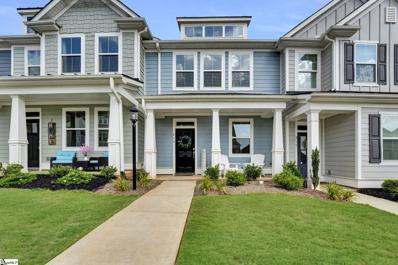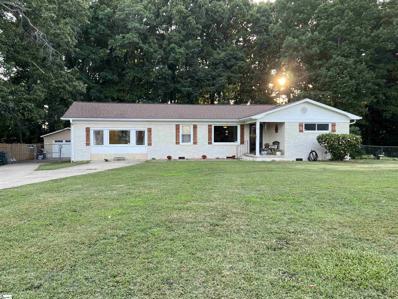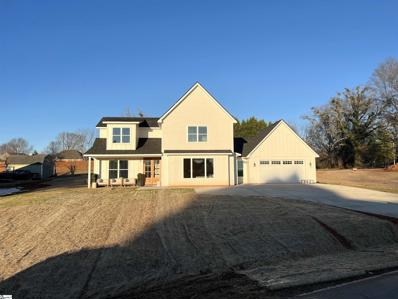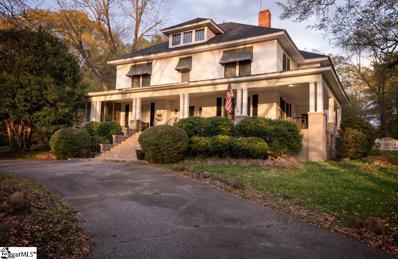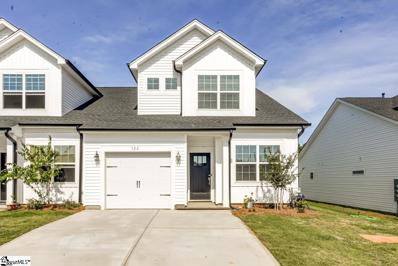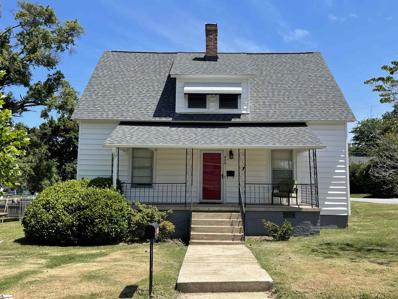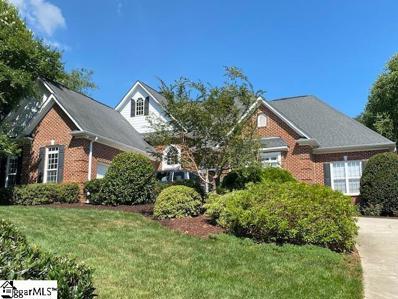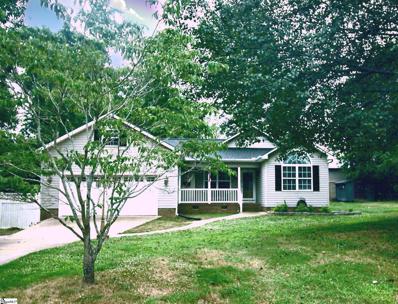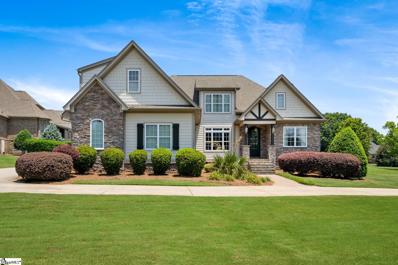Greer SC Homes for Sale
$3,375,000
103 Tuscany Way Greer, SC 29650
- Type:
- Single Family-Detached
- Sq.Ft.:
- n/a
- Status:
- Active
- Beds:
- 6
- Lot size:
- 1.6 Acres
- Baths:
- 7.00
- MLS#:
- 1479307
- Subdivision:
- Thornblade
ADDITIONAL INFORMATION
This one of a kind completely renovated home is exquisite! You will be impressed by the finish selections, detail, craftsmanship and stunning features the sellers have made with the renovations. This impressive estate has 6 Bedrooms, 5 Full and 2 half Baths (2 fabulous Ownerâs Suites. One on main level and one on 2nd level). It is situated on a 1.6 acre lot in the private gated Enclave at Thornblade. An opportunity like this does not become available often. This home is perfect for entertaining, family gatherings, or quiet evenings. There is a spacious rear covered porch with brick basket weave flooring, Gunite heated saltwater pool with spa, huge fire pit, blue slate terrace, media room/office, phenomenal rec room/bar area, cookâs dream kitchen, and sunroom. The 2-story foyer with a beautiful wrought iron staircase, has a warm and inviting Living Room on the right and a large Dining Room with a wine sitting room on the left. The foyer opens to the Great Room, Kitchen, and Breakfast Room. The fabulous kitchen features a huge island with Panda marble waterfall countertop and all new cabinetry. The stainless appliances include 2 dishwashers, 2 wall ovens, Wolf 6 burner and griddle gas stove top, warming drawer, built in refrigerator, ice maker and built-in microwave. The spacious walk-in pantry includes lots of storage, bar sink, and beverage refrigerator. There is also a sunny Breakfast area with access to the Great Room and Covered Porch overlooking the Patio and pool area that will WOW you. Off the Great Room you will find a stunning 2 story Sunroom with beautiful arched windows and a Media Room. The large main level Ownerâs Retreat features arched windows, gas log fireplace, huge walk-in shower with body sprays, soaking tub, dual sink vanity, custom cabinetry, exquisite lighting and fixtures. The oversized walk-in closet with island and space for stackable washer/dryer is unbelievable. The second floor features 5 spacious Bedrooms and 4 Full Baths and a half bath. One bedroom with an en-suite large bath and oversized walk-in closet could be an additional Ownerâs Suite. The huge Bonus Room features a bar area with bar sink, dishwasher, wine refrigerator, sitting area and access to the outdoor Patio which overlooks the amazing outdoor amenities. There is also a spacious Laundry Room with cabinetry, hanging areas, and counters for folding laundry and an exercise room. On the third level you will find a large flex space perfect for a Media Room or golf simulator and walk in storage. The fenced backyard with a creek at rear leads to the neighborhood pond and wooded area. Inside and outside recently painted, custom made front doors, 3 car garage, circular drive with water fountain, hardwood floors throughout most of the house, blue slate decking on pool and patios, new lighting, extensive and meticulously maintained landscaping with lighting. Join Thornblade Club and enjoy various membership levels and amenities including full golf, pool & tennis, and social memberships. This home is convenient to GSP airport, downtown, shopping and hospitals. See Associated Docs for Feature Sheet.
$435,000
424 Merkel Drive Greer, SC 29651
- Type:
- Single Family-Detached
- Sq.Ft.:
- n/a
- Status:
- Active
- Beds:
- 4
- Lot size:
- 0.18 Acres
- Year built:
- 2021
- Baths:
- 3.00
- MLS#:
- 1479170
- Subdivision:
- Creekside Manor
ADDITIONAL INFORMATION
Less than one year old, this almost 3000 square foot Dan Ryan home is close to Five Forks and Tyger River Park! Upon entering you will notice the natural light, beautiful hardwoods, and open floorplan. Downstairs offers a bedroom and full bathroom, a dining room, and beautiful kitchen with quartz countertops and a gas stove. The kitchen flows easily into the breakfast nook and den with custom bookshelves flanking the beautiful gas stone fireplace. Upstairs has a large master with an additional sitting area. The master bathroom has an oversized dual headed shower and large walk-in closet. Across the hall are two additional bedrooms, laundry room, and full bath. At the top of the stairs you are greeted with an open flex space! The backyard offers a patio and flat yard! Come check out this beautiful Dan Ryan home today!
$769,500
1255 Owens Road Greer, SC 29651
- Type:
- Single Family-Detached
- Sq.Ft.:
- n/a
- Status:
- Active
- Beds:
- 4
- Lot size:
- 1.79 Acres
- Year built:
- 2000
- Baths:
- 3.00
- MLS#:
- 1479012
- Subdivision:
- None
ADDITIONAL INFORMATION
This lovely home has many wonderful features! Plenty room for a pool, barns, garages, plenty of room to grow. The home has approximately two acres of flat unrestricted land. With no HOA, located near downtown Greer, convenient to stores! A highly sought out area of Greer. This custom home has 4 bedrooms with a large bonus and loft area. This house is all brick with many updates. Very well maintained. This jewel of a home had a backup generator that cost approximately $15,000. This fabulous home has an all new updated kitchen with all brand-new stainless-steel appliances, quartz counter tops and new lighting. It has a beautiful formal dining room for entertaining. Lovely large master bedroom with patio. Two other bedrooms downstairs as well. Three bathrooms remodeled and itâs newly painted throughout. Master bath has new tile shower and beautiful new quartz counter with a spacious garden tub. Loads of spacious storage and closet space throughout. This home also has an approximately 4-year-old roof, 2 new HVAC systems for downstairs and upstairs and a new hot water heater. Owners installed a large fence for privacy. The area around home is zoned residential. Fantastic house for family, also a wonderful house for entertaining. Schedule your showing, it wonât last long. Storage building nor small Christmas tree at sidewalk does not come with home
$385,000
207 Heatherwood Lane Greer, SC 29651
- Type:
- Single Family-Detached
- Sq.Ft.:
- n/a
- Status:
- Active
- Beds:
- 4
- Lot size:
- 0.18 Acres
- Year built:
- 2018
- Baths:
- 3.00
- MLS#:
- 1478111
- Subdivision:
- Heatherfield
ADDITIONAL INFORMATION
Price reduction! Absolutely gorgeous home in Greer in one of Spartanburgâs most highly sought after school districts - DISTRICT 5 . Conveniently located off Highway 101, it is only 3 miles from I-85, BMW Manufacturing, Tyger River Park and only 6 miles from shopping in Five-Forks. This 2853 square foot, 4 year old beauty literally has it all with its nice OPEN FLOOR PLAN. You will love all the light that pours into the GREAT ROOM which is complete with a VAULTED CEILING and STONE FIREPLACE. The first floor boasts a lovely FOYER, CROWN MOLDING, HARDWOOD FLOORS, a MAIN FLOOR GUEST BEDROOM which opens up into a FULL BATHROOM, formal dining room with COFFERED CEILING, a large kitchen with ample cupboard and counter space, kitchen ISLAND with PENDANT LIGHTING, GRANITE COUNTERTOPS, STAINLESS STEEL APPLIANCES, and TILED BACKSPLASH. The second floor is just as impressive with itâs CATWALK with ARCHED OPENINGS overlooking the GREAT ROOM, arched doorways, OVERSIZED MASTER SUITE with CATHEDRAL CEILING, and incredible master bath ensuite featuring dual vanities, granite countertops, ceramic tiled floor, soaking bathtub, and huge walk in closet. And if youâre concerned that you may run out of hot water - it wonât be here because this home is equipped with a TANKLESS HOT WATER HEATER. Located in a USDA eligible area, this may be âthe oneâ. So what are you waiting for? If you are still reading this, wipe the drool off your face and get over here today!
- Type:
- Condo/Townhouse
- Sq.Ft.:
- n/a
- Status:
- Active
- Beds:
- 3
- Lot size:
- 0.04 Acres
- Year built:
- 2021
- Baths:
- 3.00
- MLS#:
- 1478248
- Subdivision:
- The Pines
ADDITIONAL INFORMATION
This townhome located in The Pines subdivision is searching for new owners. 1.5 stories, 3 bedrooms, and 3 full bathrooms provide a little something for everybody. Outside, the beautiful lawn and EXTRA PADDED driveway greet you. When arriving into the home, notice the LAMINATE flooring and lighting that brightens the whole home. The kitchen boasts QUARTZ COUNTERTOPS, a WALK-IN PANTRY, UNDER-THE-CABINET LIGHTING, beautiful TILE BACKSPLASH, and a WET BAR for entertainment. The OPEN and airy living room connects to the kitchen, and offers a sliding glass door to the back patio. The master bedroom is spacious with a WALK-IN CLOSET and a beautiful bathroom that has DOUBLE VANITIES, a SPACIOUS SHOWER, and toilet room. Upstairs is a private little get away, a 3rd bedroom with a double door closet and a FULL bath. Lennar Homes introduces you to Everything's Included! The home features modern technology to provide you with everything you need and desire. The smart home's exterior is equipped with a SMART GARAGE HUB for the 1-car garage and a RING Doorbell Pro system.
$699,500
280 Perry Road Greer, SC 29651
- Type:
- Single Family-Detached
- Sq.Ft.:
- n/a
- Status:
- Active
- Beds:
- 4
- Lot size:
- 4.03 Acres
- Baths:
- 4.00
- MLS#:
- 1478001
- Subdivision:
- None
ADDITIONAL INFORMATION
This is it. With the $50,000 price improvement you can pick your countertops, flooring and paint to make this one yours! A The one owner home that purchased this lot from the original Johnson Farm in Sugar Tit. The current owner has raised their family here and is passing on the torch to the next owner. This unincorporated area of Greer is 25 minutes from DT Greenville, 15 minutes to the rear access of GSP Airport, 8 minutes from Five Forks and 20 minutes to DT Spartanburg and Greer. This quiet and rural living that couldn't be more convenient to everything. You'll be spoiled living in this serene landscape. With renovation pricing in mind on this one owner estate, bring your builder and designer to draft plans to make this all yours like you've dreamed of. Being on 4 acres, you can build an an additional dwelling at the corner of the property since this home is tucked to one side of the property line if that is your desire. Pull into the long paved driveway and park in the oversized garage with the attached breezeway. Just cute as can be! Stroll over to the front door and enter, did you notice the premium hardwoods and wide hallways? The owner made sure that this could accommodate wheelchairs easily paired with the small step to the large concrete covered front porch. Straight ahead you will notice the oversized living and family room that can access the back concrete covered porch. Make your way to the left and take note of the heart of this home, the kitchen. The kitchen has a drop in cooktop and slide in range. Beyond the kitchen is a half bath, which is next to the laundry room and roll in shower. There is also the grand staircase that leads to the massive bonus room. The owner left no details behind, there is unfinished space to add a full bath if you need to make a teen/in-law suite next to the bonus room. Back down the stairs and through the kitchen is the hall that leads to the bedrooms. All main level bedrooms are located to the right side of the home. Make note of the spacious closet storage and wide hallways as you tour this estate. The primary bedroom has its own door to access the covered porch and travel to the sauna or pool too. Head out back to the sauna and bath house next to the in ground infusion pool. Infusion pools are rare, they are minimal chemicals and a home owners best kept secret. There is a pool garage attached to one side of the bath house as well to keep your seasonal items. Did you see the outdoor cooking area? The pergola makes it even better to cook outside and sit and enjoy your new found serenity. Don't miss your opportunity to see this home, it is priced to move!
$282,000
419 Bent Creek Drive Greer, SC 29650
- Type:
- Single Family-Detached
- Sq.Ft.:
- n/a
- Status:
- Active
- Beds:
- 3
- Lot size:
- 0.43 Acres
- Baths:
- 2.00
- MLS#:
- 1477740
- Subdivision:
- King Acres
ADDITIONAL INFORMATION
This 3 bed 2 bath home sits on just under a half acre of land in the perfect location. Only a few minutes from all the major shopping stores in the area. A quick 10 minute drive from the up and coming Downtown Greer and a 20 minute drive from one of the nations fastest growing cities, Greenville. The home itself is cozy and has just the right amount of space for you and your family to enjoy. The house comes with an outside storage shed so you do not need to worry about those unwanted items in the home. This home will certainly not be here long and is ready for the next family to move in!
$475,500
825 Taylor Road Greer, SC 29651
- Type:
- Single Family-Detached
- Sq.Ft.:
- n/a
- Status:
- Active
- Beds:
- 4
- Lot size:
- 1 Acres
- Year built:
- 1978
- Baths:
- 3.00
- MLS#:
- 1477578
- Subdivision:
- Belmont Heights
ADDITIONAL INFORMATION
All brick home on ONE ACRE with detached FINISHED, HEATED AND COOLED, 680 sq. ft. of FLEX SPACE! So many possibilities with this property! This stately home with all brick exterior has four bedrooms and two and a half baths. The galley kitchen is spacious with beautiful granite countertops and gives a very connected feel to the main living area. The floors are a bright luxury vinyl plank throughout the house. The downstairs also features a living room, spacious dining room and large office. Off of the kitchen is a large screened in porch for entertaining. Upstairs are four bedrooms to accommodate a large family. The one acre yard is fenced and has a ton of room for children to play or pets to run and also features a fire pit and seating area. Additional upgrades include a fully encapsulated crawlspace and natural gas plumbed externally for gas grill cooking. A huge bonus to this property is the detached FLEX SPACE! This space is fully self sufficient with it's own HVAC, restroom, separate electrical service and driveway. The main septic system for the home was updated to accommodate the additional square footage of the space. This space has been most recently used as a hair salon but could be easily converted to an INLAW SUITE, office space, HOME SCHOOLING facility, apartment or other use. Seller is willing to leave the salon fixtures if buyer wishes to continue to operate a salon.
- Type:
- Single Family-Detached
- Sq.Ft.:
- n/a
- Status:
- Active
- Beds:
- 4
- Lot size:
- 0.46 Acres
- Year built:
- 2022
- Baths:
- 3.00
- MLS#:
- 1477521
- Subdivision:
- Amherst
ADDITIONAL INFORMATION
The Southport plan To Be Built in Amherst! Great Location minutes to BMW, I-85 or Woodruff Rd! 4BR - 3BA plus Bonus on 1/2 acre! Quartz countertops, Hardwoods throughout main living areas, sitting room in master bedroom plus his & her closets, 15x12 Deck - $5000 incentive if using recommended lender/closing attorney - One plus 8 year warranty included.
- Type:
- Single Family-Detached
- Sq.Ft.:
- n/a
- Status:
- Active
- Beds:
- 4
- Lot size:
- 0.38 Acres
- Baths:
- 3.00
- MLS#:
- 1477413
- Subdivision:
- Spring Hill
ADDITIONAL INFORMATION
Welcome home to your private resort. This beautiful custom built 4 bedroom, 3 bathroom home plus bonus room and walkout basement has it all. From the entry you can take in all of the living areas on the main level at once. The open floor plan has a formal dining and a great room with tons of natural light plus built-ins that flank either side of the gas log fireplace. The newly updated eat-in kitchen has quartz counter-tops, tile backsplash, wall ovens, cook-top, a center island and a bar area perfect for guests to gather while you prepare a meal. The kitchen has ample counter space and flows well to allow several chefs in the kitchen at one time. The master suite is like walking into a spa and has his/her closets and a completely renovated master bath with his/her vanities, glass door shower, soaking tub and water closet. There are 2 additional bedrooms on the main level that share a hall bathroom. There are hardwood floors throughout the main level living areas. The bonus room is the only room upstairs and also has a closet and could be a 5th bedroom, exercise room or home office. The fully finished basement has a kitchen, recreation room for watching the big games plus a guest suite. The LVP flooring in the basement is water resistant and great for coming in from the pool. The screened porch is off of the walkout basement and has a hot tub that conveys. From the screened porch, a few steps away is an oversized gazebo, an in-ground salt water pool and beautiful landscaping. The pool deck has recently been painted with cool deck. Don't miss the workshop area around the side of the house plus a huge walk-in storage area. This home has every update you could want, including a tankless hot water heater and rivals new construction. The sellers have touched every surface of this home to make it the dream home that it is.
$420,000
2630 N Lee Circle Greer, SC 29651
- Type:
- Single Family-Detached
- Sq.Ft.:
- n/a
- Status:
- Active
- Beds:
- 4
- Lot size:
- 0.41 Acres
- Year built:
- 2018
- Baths:
- 3.00
- MLS#:
- 1477395
- Subdivision:
- Other
ADDITIONAL INFORMATION
This home is a must see!!! Beautiful Custom 4bd 2.5ba home, built by a local custom home builder. This home is situated on a corner, almost half an acre lot. This well kept home boasts lots of builder upgrades like, 42" kitchen cabinets, quartz kitchen counter tops, beautiful hardwoods, like new carpet, tile flooring, and a teen suite with an attached sitting area. Close proximity to BMW, and approximately 2 miles from Downtown Greer. With a large screened back porch and an elegant master suite, this home is just too amazing not to see. This one won't last long!
- Type:
- Condo/Townhouse
- Sq.Ft.:
- n/a
- Status:
- Active
- Beds:
- 4
- Lot size:
- 0.04 Acres
- Year built:
- 2014
- Baths:
- 3.00
- MLS#:
- 1476945
- Subdivision:
- The Townes At Thornblade
ADDITIONAL INFORMATION
Gorgeous, nearly new townhome just off Pelham Road in the gated community of The Townes at Thornblade. This end unit townhome offers 4 bedrooms and 2 and a half baths. Seller willing to replace carpet in the townhome before closing!! More than 2,800 sq/ft of living space. This home features 42" cabinets with beautiful granite countertops. OWNER SUITE IS ON THE MAIN LEVEL. Formal dining room with bay window and kitchen opens to large great room and a gas fireplace. Flooring is hardwood throughout the main living area and ceramic tiled baths and laundry. The walk-in laundry room features a utility sink. Upstairs features 3 bedrooms, and a large media room and loft area. This home is CONVENIENT TO EVERYTHING. The owner has meticuously maintained the property so much it looks like NEW! Schedule your showing today, you don't want to miss this one.
- Type:
- Single Family-Detached
- Sq.Ft.:
- n/a
- Status:
- Active
- Beds:
- 4
- Lot size:
- 0.89 Acres
- Baths:
- 4.00
- MLS#:
- 1476183
- Subdivision:
- Silver Ridge
ADDITIONAL INFORMATION
Welcome to 106 N. Silver View Lane! Immediately notice PRIDE OF OWNERSHIP as you step up onto the large wrap-around front porch to view the beautiful cul-de-sac street! This 4 Bedroom, 3.5 Bath home offers so much STORAGE and SPACIOUSNESS for your family, all just minutes from downtown Greer, restaurants, shopping, hospital, GSP Airport and more. Walk into a BEAUTIFUL two-story foyer with Dining Room and Office/Music Room on either side. LARGE LIVING ROOM with fireplace and two sets of French doors which can be opened up to the beautiful composite deck and private backyard sitting on nearly ONE ACRE. The Kitchen offers granite countertops, custom cabinets, tile backsplash, and an adjacent ROOMY Pantry/Laundry/Mudroom. The Breakfast Room provides extra room for eating or entertainment. Also on the main level you will find the HUGE 20x18 Master Suite with trey ceiling, plenty of room for a sitting area and TWO WALK-IN CLOSETS. The Master Bath offers dual sinks, jetted tub and separate spacious tile shower. Access the upstairs from one of two staircases. Upstairs bedrooms are VERY SPACIOUS accompanied by two full bathrooms, one of which is a Jack and Jill Bathroom to give all three bedrooms access to a private bath. The HUGE 30x18 BONUS/REC Room comes with a full size billiard table with tons of room to spare, including easy access to plenty of walk-in storage closets. The rear-entry OVERSIZED GARAGE comes with a spacious WORKSHOP space and yard door. Plenty of driveway for extra parking behind the garage. Low-E Windows recently added. This home offers so much and will not last long! Make your appointment today!
$210,000
300 Cumulus Court Greer, SC 29650
- Type:
- Condo/Townhouse
- Sq.Ft.:
- n/a
- Status:
- Active
- Beds:
- 2
- Lot size:
- 0.02 Acres
- Year built:
- 2006
- Baths:
- 3.00
- MLS#:
- 1476572
- Subdivision:
- Reserve At Riverside
ADDITIONAL INFORMATION
Back on the market due to Buyer's Financing. NICELY UPDATED, PERFECT LOCATION, and EASY MAINTENANCE! This fully renovated end unit will knock your socks off! Walk through the front door to beautiful luxury vinyl plank flooring throughout the main living area of the home. You will instantly notice the oversized living room that provides plenty of seating for everyone in the house. The open concept makes conversing with guests easy as youâre in the next room preparing for delicious meals for all your special occasions. Lovely cabinets adorn the kitchen, providing endless storage space and countertop room for the chef of the home. The island provides additional seating to compliment the eat-in dinning room. A spacious half bath downstairs is perfect for keeping guest downstairs so the bedrooms upstairs remain private. Walk to the second floor to find a large Master that can comfortably hold a California king bed and additional oversize furniture. The attached bathroom allows the homeowner of the home to easily shut the door off from the rest of the house so peace and quiet can be enjoyed after a long, busy day. Bonus feature that you donât find often in townhouses are the his and her walk-in closets in the Master. Down the hall, you will find another spacious bedroom that can accommodate additional California king size furniture with itâs own attached bathroom as well. Storage is endless in the attic and outdoor storage shed. Other features to note: HVAC is 3 years old, roof was replaced in 2017, brand new corian kitchen countertops, upgraded smooth top range, light fixtures have been replaced with beautiful trendy features, and the sellers have updated the landscaping to give the home a more attractive curb appeal. Location cannot be beat either as youâre seconds away from the very sought after Riverside High School, minutes from the beautiful Downtown Greer, endless food, grocery, and shopping opportunities on Pelham Road and Wade Hampton Blvd, our convenient GSP Airport, and I-85 to get you anywhere else. Between the beautiful updates that have recently been completed by the seller, the superb location, and the low key maintenance lifestyle, this townhouse is perfect. Contact your agent today for a showing!
$489,900
240 Castellan Drive Greer, SC 29650
- Type:
- Condo/Townhouse
- Sq.Ft.:
- n/a
- Status:
- Active
- Beds:
- 3
- Year built:
- 1993
- Baths:
- 3.00
- MLS#:
- 1476403
- Subdivision:
- Chatelaine
ADDITIONAL INFORMATION
Beautiful 3 bedroom , 3 bath Townhome on Thornblade Golf Course in Gated Chatelaine Neighborhood on Eastside. Open Floor Plan, 2 Story Foyer with Wall of Windows overlooking 15th green on Thornblade Golf course. Hardwood Floors throughout . Master on second level with Small Office attached. Easy Lock and Go home with low Maintenance.
- Type:
- Single Family-Detached
- Sq.Ft.:
- n/a
- Status:
- Active
- Beds:
- 3
- Lot size:
- 0.17 Acres
- Baths:
- 2.00
- MLS#:
- 1476216
- Subdivision:
- Juniper Ridge
ADDITIONAL INFORMATION
Welcome Home! This Beautiful 3 bedroom 2 bath home is located just minutes from downtown Greer. This home has been updated all the way through and is ready for the next owner. New light fixtures, elegant bronze plumbing fixtures, recessed lighting added in the living room, ceramic tile flooring throughout the entire home, ceiling fans in every room, and many many more upgrades. The gorgeous kitchen features beautiful white cabinets with crown molding, backsplash, updated lighting, and stainless steel appliances. The garage was converted into a living room with heating and air, with a decorative fireplace for you to enjoy as well. Escape to the backyard and relax in your screened in patio with fire pit, while watching the kids play in the treehouse. There are motion lights on each side of the house in the back, and two storage buildings that would remain with the home. There is a motion light in the front of this home as well. The landscaping is amazing and is maintained professionally. When it comes to this home, the owner left no stone unturned. Security system and ring door bell will remain with the home, along with the window treatments. This home is turn key ready with so many wonderful upgrades throughout the entire home. Another added bonus is there is NO HOA! Don't miss out! Schedule your appointment today!
$239,900
213 Novelty Drive Greer, SC 29651
- Type:
- Condo/Townhouse
- Sq.Ft.:
- n/a
- Status:
- Active
- Beds:
- 2
- Lot size:
- 0.05 Acres
- Year built:
- 2020
- Baths:
- 3.00
- MLS#:
- 1476074
- Subdivision:
- Oneal Village
ADDITIONAL INFORMATION
This gorgeous two-story Craftsman Style Maintenance-Free townhome is in charming O'Neal Village in Greer. The design of the homes in this community are architecturally modeled after the styles of downtown Charleston, reflecting the distinguished elegance of sophisticated charm. This home features an open and bright 2 Bedrooms, 2.5 Baths home with stainless Steel Appliances, luxury plank flooring, and marble countertops. Upon entering the beautiful craftsman front door, you are greeted by luxury throughout with 10ft ceilings, crown molding, Wood Plank flooring and tall windows that allow for lots of natural lighting. The great room is open airy and spacious and leads into the open kitchen with white craftsman styled cabinets and solid marble countertops. A pantry is also in the kitchen for extra storage. The stainless-steel kitchen appliances including a gas range are ALL included. The bright kitchen features a subway tile backsplash that compliments the class look of the white marble countertops. The marble breakfast bar runs the entire length of the kitchen and has space for 3 bar stools. Upstairs is the spacious master suite with a walk in closet and master bath which has a two-sink vanity and custom vanity cabinets. The additional spacious upstairs bedroom has a full bathroom with tub and custom cabinets. The laundry room is conveniently located upstairs which provides the ultimate in convenience. The home has an upgraded package with gray tone paint, neutral carpet with ultimate padding and all windows include custom installed 2 in. blinds. Outside you will find the private patio, which is the perfect place for relaxing in the evening - the views of the big sky DO NOT disappoint! The patio has plenty of room for sectional outdoor furniture, center table, and grill. This space perfectly lends itself to outdoor living. As a bonus in OV you own the land that your townhome sits upon, which is extremely rare in a townhome. HOA Includes: Lawn care, Irrigation, Home Exterior Insurance so no worries with outside damage! You will absolutely love this amenity rich community that includes a resort Style Swimming Pool with Cabanas, Town Square, Basketball Court, Dog Park, Community Garden, Fitness Center, paved sidewalks throughout, and Outdoor Fireplace including amphitheater. The events offered in the Village are beyond any you could ever imagine â an event is held each month at no cost to homeowners. (A newsletter is included in the attached documents for review) O'Neal Village is located in a quaint and quiet setting away from the hustle and bustle with gorgeous mountain views, yet is only 7 minutes from West Wade Hampton, 20 minutes from the airport and I-85 and 25 minutes to Downtown Greenville. This is an excellent location convenient to GSP, BMW, and Michelin. Annual dues in the neighborhood are $600 per year. Townhome HOA dues are $104 per month. You'll love the welcoming friendly and fun vibe of OV!
$374,900
1009 Sylvia Street Greer, SC 29651
- Type:
- Single Family-Detached
- Sq.Ft.:
- n/a
- Status:
- Active
- Beds:
- 4
- Lot size:
- 0.41 Acres
- Baths:
- 3.00
- MLS#:
- 1475176
- Subdivision:
- None
ADDITIONAL INFORMATION
Looking for a spacious brick home, completely remodeled with high end finishes, NO HOA, move in ready, on a quiet cul-de-sac in Greer for under 400k ? Look no further. This four bedroom three bath home has been lovingly remodeled by the present owners from top to bottom over the past four years (this is not a flip). Enjoy high end finishes including ALL NEW wiring including panel, plumbing,kitchen, bathrooms, floors, interior doors, light fixtures, plumbing fixtures, garage door, and paint inside and out. This immaculately maintained home sits on a level lot with fenced back yard, detached garage with workshop & electric, additional storage room, outbuilding, freestanding brick fireplace, on quiet cul-de-sac street. The open concept living, dining and kitchen separates the main bedroom suite from the three additional bedrooms and two full baths. The covered back porch is the perfect spot to enjoy your morning coffee or gather with the family around the oversized kitchen island. Seller is related to agent.
$549,900
3400 Pennington Road Greer, SC 29651
- Type:
- Single Family-Detached
- Sq.Ft.:
- n/a
- Status:
- Active
- Beds:
- 4
- Lot size:
- 0.75 Acres
- Year built:
- 2022
- Baths:
- 4.00
- MLS#:
- 1475097
- Subdivision:
- None
ADDITIONAL INFORMATION
This home has4 bedrooms and 3.5 bathrooms! This open floor plan is the perfect setting to enjoy family nights. The kitchen has a large island and a window above the sink overlooking the spacious backyard. The fireplace in the living room is perfect for gathering around in the early mornings and evenings. The master bedroom is on the main floor with a beautiful bathroom that has a separate tub and tile shower. The upstairs has 3 bedrooms with great space! One bedroom has its own suite with a great window nook! Come view this home and make it yours!
- Type:
- Single Family-Detached
- Sq.Ft.:
- n/a
- Status:
- Active
- Beds:
- 5
- Lot size:
- 1.53 Acres
- Year built:
- 1915
- Baths:
- 3.00
- MLS#:
- 1474846
- Subdivision:
- None
ADDITIONAL INFORMATION
Historic home just minutes away from GSP International Jetport. Convenient to Greenville and Spartanburg. You don't want to miss this 5 BR 3 BA home with a detached 2 car garage and an apartment above. This home is listed on the National Register of Historic Places for its local significance.
$289,000
122 Aleppo Lane Greer, SC 29651
- Type:
- Condo/Townhouse
- Sq.Ft.:
- n/a
- Status:
- Active
- Beds:
- 3
- Lot size:
- 0.04 Acres
- Year built:
- 2022
- Baths:
- 3.00
- MLS#:
- 1474718
- Subdivision:
- The Pines
ADDITIONAL INFORMATION
This is a beautiful, MODERN, 1.5 STORY TOWNHOME located only a few minutes away from downtown Greer with access to great shops and restaurants! 2 BEDROOMS sit on the MAIN FLOOR while the THIRD is on the 2nd FLOOR with it's OWN BATHROOM! ATTACHED 1 CAR GARAGE with PAVED DRIVEWAY. When you walk in, notice the OPEN FLOOR PLAN, HIGH CEILINGS, and SPOTLIGHTS that brighten up the room. The KITCHEN features a WET BAR, QUARTZ COUNTERTOPS, and a WALK-IN PANTRY! From the kitchen, the OPEN LIVING ROOM offers GLASS SLIDING DOORS that lead to the BACK PATIO. The master BED AND BATH boasts BEAUTIFUL FLOORING, DUAL SINKS, a HUGE SHOWER, and MASSIVE WALK-IN CLOSET! This neighborhood offers amenities such as a COMMON AREA, LAWN and LANDSCAPE MAINTENANCE, and a BEAUTIFUL POOL, perfect for the summer time. Oh, I forgot to mention, this home is BRAND NEW! Be the FIRST to live here, TODAY!!!
- Type:
- Single Family-Detached
- Sq.Ft.:
- n/a
- Status:
- Active
- Beds:
- 3
- Lot size:
- 0.19 Acres
- Baths:
- 1.00
- MLS#:
- 1474659
- Subdivision:
- Greer Mill Village
ADDITIONAL INFORMATION
$589,500
211 Goldenstar Lane Greer, SC 29651
- Type:
- Single Family-Detached
- Sq.Ft.:
- n/a
- Status:
- Active
- Beds:
- 3
- Lot size:
- 0.8 Acres
- Baths:
- 4.00
- MLS#:
- 1474359
- Subdivision:
- Laurel Lake
ADDITIONAL INFORMATION
Looking for that perfect home in the Five Forks area? This beautiful home is waiting for you! Located in the much sought-after Laurel Lakes Subdivision, this well maintained home features 3 bedrooms, 2 full baths and 2 half baths. On entering you will find an inviting living room that looks out on a large level and private back yard. The kitchen features beautiful cabinetry with easy close drawers, granite countertops, stainless sink, high arc faucet (with pull down sprayer), an island with drop in range, eat-in bar space and an ample walk-in pantry. The kitchen is nicely adjoined to a breakfast nook with an attractive bay window view. Natural lighting is abundant throughout the entire home with a gorgeous sunburst window above the front door and transom windows in the classic dining room and the cozy den (which has gas logs). The extra large master bathroom features a jetted, garden tub beneath a beautiful block glass window, separate shower, double vanities and large walk-in closet. The roomy master bedroom also has a large bump-out area suitable for office space or a sitting/reading room. Other features inside this fine home include: hardwood flooring in the dining room and the kitchen/breakfast nook, carpet in living areas/bedrooms and ceramic tile in bathrooms. An upstairs bonus room offers a convenient place for an exercise room, office space or a potential forth bedroom. Also upstairs is a large storage area. The fenced back yard features a two tiered patio and overlooks a beautifully landscaped, fully irrigated lawn. This highly desired neighborhood offers a club house, swimming pool, tennis courts and a walking trail. It is conveniently located within minutes of Greenville, Greer, Simpsonville, Mauldin and some of the county's most highly regarded schools.
$289,999
120 Wood Drive Greer, SC 29651
- Type:
- Single Family-Detached
- Sq.Ft.:
- n/a
- Status:
- Active
- Beds:
- 3
- Lot size:
- 0.44 Acres
- Baths:
- 2.00
- MLS#:
- 1474340
- Subdivision:
- None
ADDITIONAL INFORMATION
From first impression to last look, you will not be disappointed by 120 Wood Drive. This 3 bed + bonus room(!) home offers plenty of space on a large, established lot with ample decking, high ceilings, stone hearths, gardens and even a space for your pets or feathered friends! You will immediately be enchanted by the neighborhood, with big Southern oak trees, large grassy lots, and nearly a car on the road. Entering from the front porch, the living room is a showstopper with its beautiful centerpiece hearth. The living room leads to an open dining/kitchen area with plenty of space to cook for all. Two more bedrooms and the bonus room complete this side of the home. Don't miss the tucked away bonus, featuring another beautiful stone floor to ceiling hearth. This private room has its own exit to the deck, making it perfect for entertaining or that 4th bedroom you've been looking for! The owner's suite offers a large walk-in closet, vaulted ceilings, and a 5 piece bath complete with garden tub and separate shower. The third bedroom is located on the other side of the home, making it both private and convenient. It also offers its own exit to the large double decks. With real hardwood throughout (even the bedrooms!), no more worrying about spills and dust in the carpet. The double, wrap around decking can be accessed from the bonus, kitchen, dining, or third bedroom, making it easy to bring the outdoors in and expand your entertaining space. With almost half an acre, with home offers ample space for playing, gardening, and relaxing. The backyard even offers a pet run and workshop/storage shed, offering even more options for keeping poultry or making your own creative use of the space. With great schools and quick access to Woodruff Rd, 385, Prisma, and Hwy 14, this home is sure to go quickly!
$785,000
146 Tupelo Drive Greer, SC 29651
- Type:
- Single Family-Detached
- Sq.Ft.:
- n/a
- Status:
- Active
- Beds:
- 4
- Lot size:
- 0.57 Acres
- Year built:
- 2007
- Baths:
- 4.00
- MLS#:
- 1474300
- Subdivision:
- Willow Creek
ADDITIONAL INFORMATION
Wonderful opportunity to own a home in Willow Creek golf course community. You will be greeted by the circular driveway and a 3 car garage. As you enter the home you will notice the custom touches. The formal dining room is to your left. The owners are currently using this space as a formal living area. There is a guest bedroom and bath to the right. You will continue into the open great room, Kitchen, and breakfast area. The kitchen has plenty of counter space with an ovesized island in the center. The appliances are top of the line that would please any chef complete with a gas cooktop and pot-filler. There is also a library room off of the kitchen that the owners are currently using as a dining room. There are 2 gas log fireplaces, one in the great room and one in the library area. There is a nice screen porch for your morning coffee off of the breakfast area that leads to an oversized patio. The master bedroom in on the main floor overlooking the backyard . The full bath has his and her vanities, a jetted tub, separate shower, and a walk-in closet. Upstairs you will find 2 additional bedrooms, a theater room, and an oversized bonus room. The floor in the bonus room is reinforced for a pool table. The 3 car garage has plenty of storage space. The backyard sits on the teebox of hole number 4 has amazing views of the course.

Information is provided exclusively for consumers' personal, non-commercial use and may not be used for any purpose other than to identify prospective properties consumers may be interested in purchasing. Copyright 2024 Greenville Multiple Listing Service, Inc. All rights reserved.
Greer Real Estate
The median home value in Greer, SC is $360,000. This is higher than the county median home value of $287,300. The national median home value is $338,100. The average price of homes sold in Greer, SC is $360,000. Approximately 62.97% of Greer homes are owned, compared to 28.71% rented, while 8.32% are vacant. Greer real estate listings include condos, townhomes, and single family homes for sale. Commercial properties are also available. If you see a property you’re interested in, contact a Greer real estate agent to arrange a tour today!
Greer, South Carolina has a population of 35,151. Greer is more family-centric than the surrounding county with 40.25% of the households containing married families with children. The county average for households married with children is 32.26%.
The median household income in Greer, South Carolina is $67,536. The median household income for the surrounding county is $65,513 compared to the national median of $69,021. The median age of people living in Greer is 35.3 years.
Greer Weather
The average high temperature in July is 89.9 degrees, with an average low temperature in January of 30.5 degrees. The average rainfall is approximately 50.8 inches per year, with 2.5 inches of snow per year.
