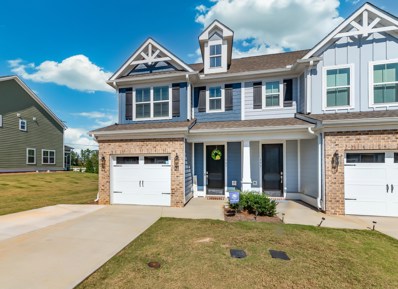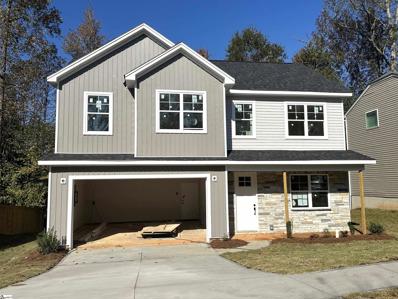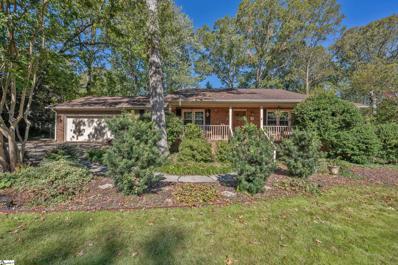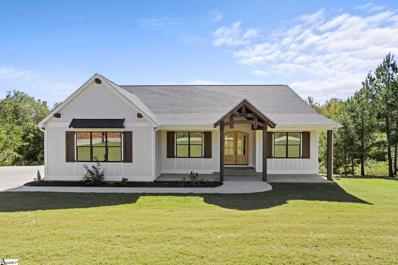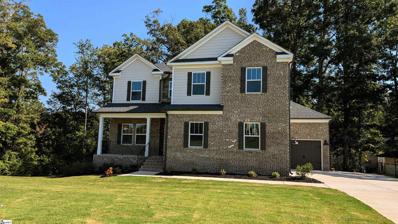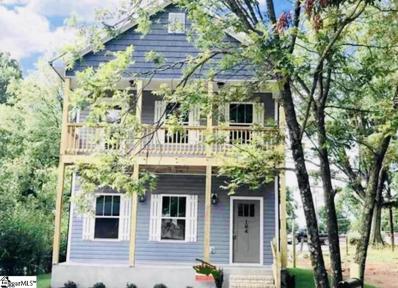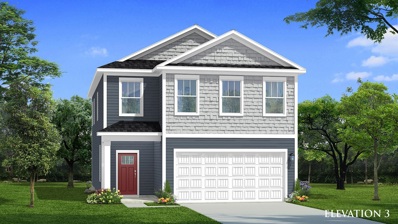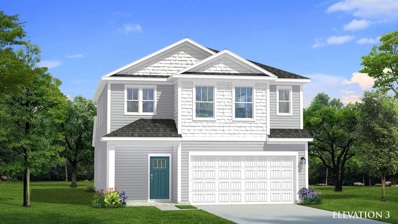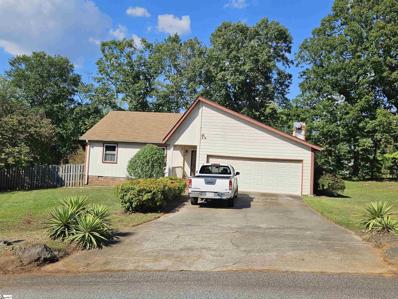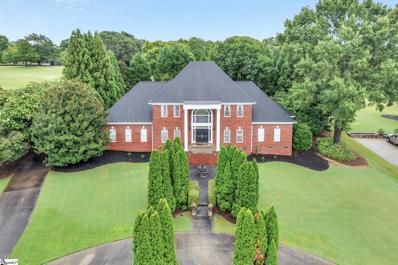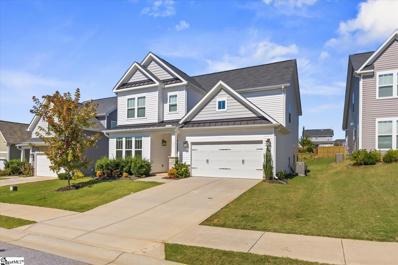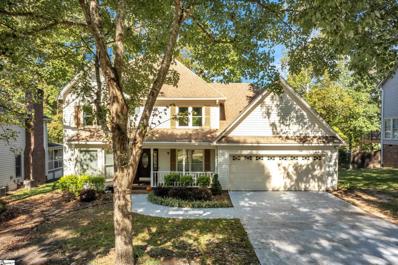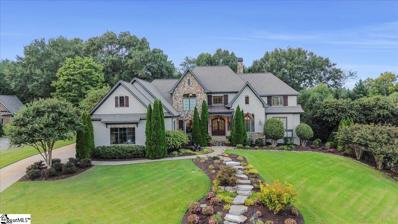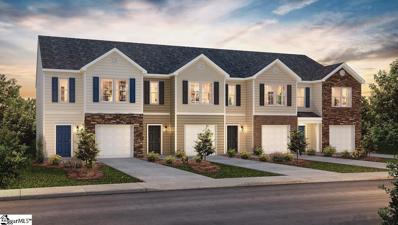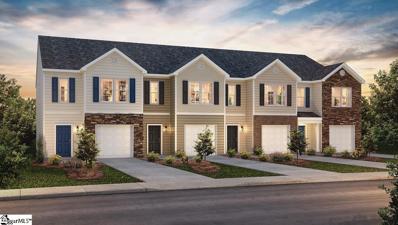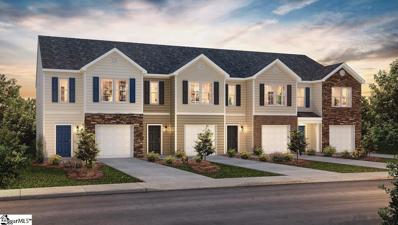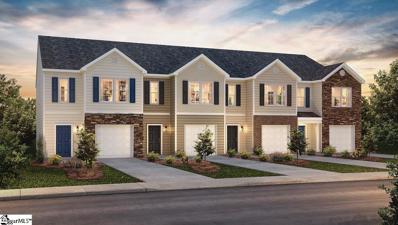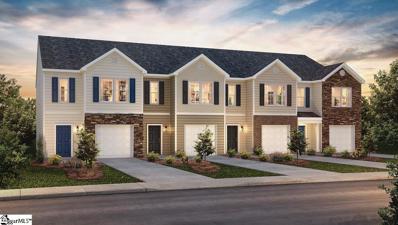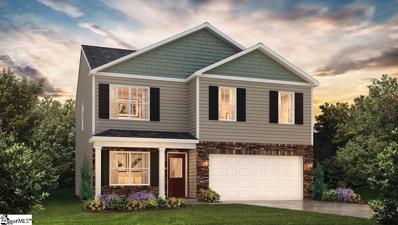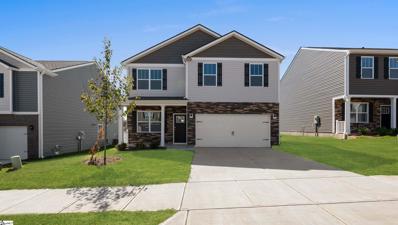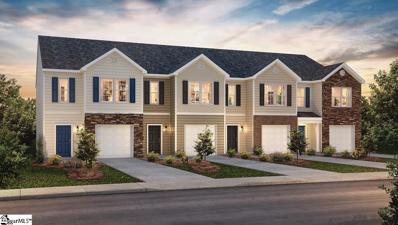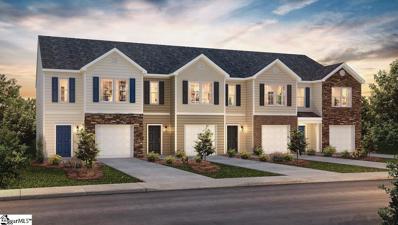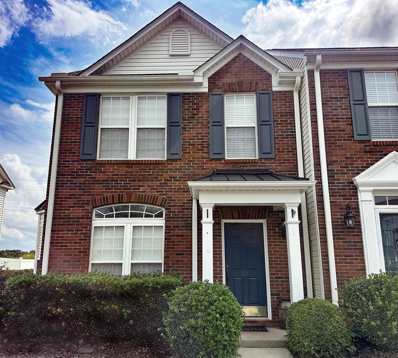Greer SC Homes for Sale
$300,000
349 Stirrup Greer, SC 29651
- Type:
- Townhouse
- Sq.Ft.:
- 1,657
- Status:
- Active
- Beds:
- 3
- Lot size:
- 0.1 Acres
- Year built:
- 2022
- Baths:
- 3.00
- MLS#:
- 316406
- Subdivision:
- Saddlebrook Farm
ADDITIONAL INFORMATION
The beautiful end unit Fisher floor plan is a three bedroom townhome with a stunning, spacious living space on the first level. INCLUDED: James Hardi Fiber Cement Siding. Hardwoods in foyer, extended foyer, family room, kitchen, dining and upstairs hallways. Kitchen comes with recessed lighting, 42" staggered birch cabinets w/crown molding, & quartz counters. Master bath includes shower, dual sinks w/adult height vanity, and tile flooring. Other features include 9? smooth ceilings, garage door opener, single car garage with extra wide parking pad, screened in back porch and fenced in yard. ENERGY SAVING FEATURES: Gas furnace, TANKLESS gas water heater, Low-ewindows, and RADIANT BARRIER in attic.
$385,000
38 Killarney Greer, SC 29650
- Type:
- Other
- Sq.Ft.:
- n/a
- Status:
- Active
- Beds:
- 4
- Lot size:
- 0.14 Acres
- Year built:
- 2024
- Baths:
- 3.00
- MLS#:
- 1539733
- Subdivision:
- Lismore Park
ADDITIONAL INFORMATION
Beautiful new construction in a PRIME LOCATION!! Located in Lismore Park, this home is zoned for the popular Riverside High School. Right down the street, you will find a Lowe's foods, Prisma emergency care, Eastside Riverside Park, and a few other enjoyable businesses! It is a short distance to 85N as well as GSP Airport! This brand new home features 4 bedrooms and 2.5 baths. Downstairs you are presented with a gorgeous, upgraded kitchen that is open to the breakfast area and great room, as well as a butlers pantry leading to the formal dining room. The kitchen upgrades include soft close cabinetry, upgraded hardware, quartz countertops, gas range, and a touchless kitchen faucet with a white single bowl sink. The great room is designed with an electric fireplace and a water-resistant LVP flooring that expands throughout the whole downstairs. There is a slider door leading from the breakfast area to a private back deck. As you venture upstairs, you will find 4 bedrooms and 2 full baths, as well as a walk-in laundry room. Each room features walk-in closets. The master, as well as bedroom 4, overlooks the wooded back yard. The master bath is an upgraded 5 piece master bath with dual vanity sinks, a separate garden tub and tile walk-in shower. The secondary bathroom also features a dual vanity sink that is separated from the rest of the bathroom. This is perfect for kiddos to have their own privacy while sharing the bathroom! Additional perks with having a brand new home is the included 2-10 Warranty and Termite Bond!! Come check out this beauty before it's too late!!
$385,000
112 Bayberry Greer, SC 29650
- Type:
- Other
- Sq.Ft.:
- n/a
- Status:
- Active
- Beds:
- 3
- Lot size:
- 0.48 Acres
- Baths:
- 2.00
- MLS#:
- 1539652
- Subdivision:
- Devenger Place
ADDITIONAL INFORMATION
Fabulous one story home with many updates. New flooring, new paint, new smooth ceilings, new updated kitchen. This cul-de-sac home on a very quiet road is located in Devenger Place and has one of the largest lots in the subdivision. Easy living with a Living Room and Dining Room. Kitchen with eat-in area overlooking the private back yard. Large Laundry Room with space for the pantry. Huge Master suite with a wonderful full bath and plenty of closet space. Two additional bedrooms share the hall bathroom. Enjoy the outdoors with nearly 1/2 acre lot (fenced with a wonderful new wood deck. Devenger Place is a community with a low HOA collected with Greenville County Taxes. Residents can join the wonderful Devenger Community Pool. Close to hospitals, grocery stores. Downtown Greenville is only 12 minutes away. Assigned to Eastside High School
$899,999
2181 Fate Dill Greer, SC 29651
- Type:
- Other
- Sq.Ft.:
- n/a
- Status:
- Active
- Beds:
- 4
- Lot size:
- 6.84 Acres
- Year built:
- 2022
- Baths:
- 3.00
- MLS#:
- 1539720
ADDITIONAL INFORMATION
Your dream home awaits! Nestled on 6.84 beautiful acres in Greer, this exquisite property seamlessly blends luxury and comfort, boasting breathtaking features that will captivate you from the moment you arrive. Step inside through the grand double doors to discover soaring 12-foot ceilings adorned with elegant chandeliers that illuminate the spacious living areas. The beautifully designed curved wall in the living room adds a unique touch of architectural flair. The heart of the home is the chef's kitchen, featuring a large granite island that serves as both a functional workspace and a gathering spot for friends and family. With ample custom cabinetry, a walk-in pantry, and stainless steel appliances, this kitchen is a culinary enthusiast's paradise. Retreat to the primary suite, where you'll find not one, but two generous closets and a luxurious bathroom complete with a double vanity, custom tile shower, and a free standing tub to soak your troubles away. A hidden storage closet in the primary bedroom adds an element of surprise and practicality, ensuring that everything has its place. Outside, the expansive screened-in back porch invites you to enjoy the natural surroundings. Venture down to the partially finished basement, where relaxation awaits. Unwind in the private sauna or utilize the expansive space for recreation or storage—endless possibilities abound! This remarkable estate offers plenty of parking with a large concrete driveway and a 2-car garage at each level. The exterior is adorned with durable Hardie siding and an array of custom woodwork, giving the home a timeless appeal. Don't miss the chance to make this extraordinary property your own!
$649,900
168 Enclave Lot 11 Greer, SC 29651
- Type:
- Other
- Sq.Ft.:
- n/a
- Status:
- Active
- Beds:
- 5
- Lot size:
- 0.59 Acres
- Year built:
- 2024
- Baths:
- 3.00
- MLS#:
- 1539699
- Subdivision:
- Enclave At Willow Creek
ADDITIONAL INFORMATION
Last chance to own a new construction home in this AMAZING community! Gorgeous new home on over half an acre cul-de-sac lot with unfinished basement! The Olsen B features a three-sided brick exterior with covered front porch and a two-car side entry garage and tandem. Home includes an upgraded Chef's Kitchen complete with SS built-in appliances and range hood, 42inch cabinets w crown molding, granite counter tops and tile backsplash. The spacious island with pendant lighting adds the final touch to the amazing kitchen! A butler's pantry provides the perfect space for a coffee bar! The spacious open family room includes a gas fireplace with gas logs and is surrounded by natural light with generous windows overlooking the covered deck! Upstairs includes a grand owner's suite complete trey ceilings and a luxurious bathroom featuring a 5ft tile shower with frameless glass wall. Double vanities with granite countertops. Truly a beautiful bath design and HUGE walk-in Dream closet!! Luxury Vinyl Flooring though out first floor main living areas, hardwood stairs, upgraded lighting and plumbing fixtures and so much more add to the beauty of this home. This home is a MUST SEE!! Come out and make this your NEW HOME just in time for the holidays!
$259,000
104 Lorla Greer, SC 29651
- Type:
- Other
- Sq.Ft.:
- n/a
- Status:
- Active
- Beds:
- 3
- Lot size:
- 0.12 Acres
- Year built:
- 2020
- Baths:
- 3.00
- MLS#:
- 1539556
ADDITIONAL INFORMATION
Amazing opportunity to own a lovely home in the very heart of Downtown Greer SC, close to fine dining, boutiques, and city parks! This Charleston style, 3 bedroom, 2.5 bath home is a rare find! The open concept floor plan features laminate HARDWOOD flooring on entire first floor. Large kitchen with smooth painted grade cabinets, granite counter tops, and stainless appliance pkg. Second floor features all 3 bedrooms including the owner's suite which features a tray ceiling, walk-out terrace and private full bath with double vanity and large walk-in closet. Other amazing features include backyard PRIVACY FENCE, upgraded lighting pkg, covered back deck, concrete driveway, landscaping pkg, crawlspace foundation, 30 Yr Architectural shingles and MUCH MORE! Short drive to I-85 and the BMW plant. The best part? No HOA! See this beautiful home today!
$299,990
1215 Cyndis Lane Greer, SC 29651
Open House:
Saturday, 11/23 4:00-10:00PM
- Type:
- Single Family
- Sq.Ft.:
- 2,109
- Status:
- Active
- Beds:
- 3
- Lot size:
- 0.12 Acres
- Year built:
- 2024
- Baths:
- 3.00
- MLS#:
- 316325
- Subdivision:
- Donahue Hill
ADDITIONAL INFORMATION
Welcome to Donahue Hill! New single-family homes in Greer, SC! Donahue Hill offers craftsman style floorplans including first or second level primary suites, open concept living and designs for all lifestyles. This sought after location is only 2 minutes from the nearest I-85 access point (Brockman McClimon Road), 4 minutes from BMW Manufacturing, 6 Minutes from GSP International Airport and 5 minutes from highway 101. Downtown Greer is only 11 minutes away along with Downtown Greenville and Spartanburg both being under 30 minutes away. Zoned for Spartanburg D5 schools including the sought after Abner Creek Elementary, James F. Byrnes High School and brand new Abner Creek Middle School. ? The Jasmine is a brand new design featuring 2100 square feet of functional living space. Entering your Craftsman style home from your covered front porch or two car garage you come into your spacious entry with plenty of room to greet your guests. Continuing down the hall into the living room and kitchen, the tall windows give lots of natural light and the open floorplan is perfect for entertaining. The kitchen features a center island with sink for extra prep space and additional seating along with beautiful white cabinetry and white Quartz countertops, tiled backsplash, and stainless steel appliances including a gas range/oven and built in microwave. Off the breakfast area there is a covered back porch which overlooks your backyard making it a perfect place for those Summer cookouts. Up the Oak staircase you will come to the Primary Suite which features double sinks, generous walk in closet and 5 ft step in shower with glass doors. The loft space is perfect for that extra living space or even a home office space. Two additional bedrooms, full bath and laundry room complete the second floor. All our homes feature our Smart Home Technology Package including a video doorbell, keyless entry and touch screen hub. Additionally, our homes are built for efficiency and comfort helping to reduce your energy costs. Our dedicated local warranty team is here for your needs after closing as well. This home will be complete early next year so come by today for your personal tour and make Donahue Hill your new home!
$349,990
1029 Nadine Way Greer, SC 29651
Open House:
Saturday, 11/23 4:00-10:00PM
- Type:
- Single Family
- Sq.Ft.:
- 2,193
- Status:
- Active
- Beds:
- 4
- Lot size:
- 0.14 Acres
- Year built:
- 2024
- Baths:
- 3.00
- MLS#:
- 316324
- Subdivision:
- Donahue Hill
ADDITIONAL INFORMATION
Welcome to Donahue Hill! New single-family homes in Greer, SC! Donahue Hill offers craftsman style floorplans including first or second level primary suites, open concept living and designs for all lifestyles. This sought after location is only 2 minutes from the nearest I-85 access point (Brockman McClimon Road), 4 minutes from BMW Manufacturing, 6 Minutes from GSP International Airport and 5 minutes from highway 101. Downtown Greer is only 11 minutes away along with Downtown Greenville and Spartanburg both being under 30 minutes away. Zoned for Spartanburg D5 schools including the sought after Abner Creek Elementary, James F. Byrnes High School and brand new Abner Creek Middle School. The Mint is our brand new Craftsman design with over 2100 square feet of perfect living space. Entering the home from your covered front porch or 2 car garage you come into your inviting foyer that leads into the open concept living and kitchen area which is perfect for entertaining. The large center island with sink offers extra prep space and additional seating. Other features of the kitchen include beautiful grey cabinetry, white Quartz countertops, tiled backsplash, and stainelss steel appliances including a gas range/oven. built in microwave and refrigerator. The high ceilings and large windows in the living room and breakfast area allow the room to feel open and get tons of natural light and then leads out to your covered back porch overlooking your private backyard. The Primary Suite is situated off the living room and features a generous walk in closet, double sinks, and a 5 foot step in shower with glass doors. There is also the option to have a stackable washer/dryer in the Primary closet! Up the Oak staircase are 3 additional bedrooms, each with a walk in closet, a full bath, laundry with washer/dryer included and a large loft space for extra living area or even a home office. Also included are blinds throughout and a tankless water heater! All our homes feature our Smart Home Technology Package including a video doorbell, keyless entry and touch screen hub. Additionally, our homes are built for efficiency and comfort helping to reduce your energy costs. Our dedicated local warranty team is here for your needs after closing as well. This home will be complete early next year so come by today for your personal tour and make Donahue Hill your new home!
$250,000
202 David Greer, SC 29651
- Type:
- Other
- Sq.Ft.:
- n/a
- Status:
- Active
- Beds:
- 3
- Lot size:
- 0.88 Acres
- Year built:
- 1978
- Baths:
- 2.00
- MLS#:
- 1539529
ADDITIONAL INFORMATION
This adorable ranch near BMW and the Greer Medical Center on 14 and I-85 is the perfect location. Centered between Greenville and Spartanburg you can't miss. Restaurants, medical campuses, shopping and more all within close proximity. This home has the feel of being in a rural area with .88 acres and off Abner Creek it can be your own little oasis. Priced to sell you can put your own touches on this home and enjoy the process. The entry is large enough to be a little more formal if wanted but it leads to a wonderful great room with a full wall stone fireplace and exposed beams. Open to the kitchen, this home could be modernized to todays standard. The kitchen has a small eating area available and has a good footprint. DOwn the center hall you'll find two guest rooms and a full bath along with a primary bedroom with a private bath, shower only. This home has lots of storage with nice size closets, as well as, a large laundry room just off the double garage which also has a storage area. If you are looking for a fantastic location and a home under $275k, here is your chance for a great home.
$965,000
534 Live Oak Greer, SC 29651
- Type:
- Other
- Sq.Ft.:
- n/a
- Status:
- Active
- Beds:
- 4
- Lot size:
- 0.78 Acres
- Baths:
- 4.00
- MLS#:
- 1538450
- Subdivision:
- Willow Creek
ADDITIONAL INFORMATION
BACK on the market due to no fault of the seller. An Entertainer's Dream: The heart of this home lies in its common areas, meticulously crafted for entertaining. The French-style kitchen is a culinary enthusiast's dream, featuring granite countertops, a built-in refrigerator, multiple pantries, and a separate prep sink located in the kitchen island. The adjacent sunroom, complete with a gas fireplace and French doors leading to the back patio, provides a cozy space for relaxation. The living room, boasting high coffered ceilings and an additional gas fireplace, offers direct access to the patio, making it an ideal setting for both intimate gatherings and larger celebrations. Discovering the Charm of 534 Live Oak Court: A Perfect Blend of Luxury and Comfort Nestled in the tranquil Willow Creek Golf Subdivision, 534 Live Oak Court stands as a testament to meticulous design and enduring charm. This stunning property, situated on a 0.75-acre lot surrounded by mature trees, offers not only privacy but also a serene living experience away from the hustle and bustle of urban life. With its elegant features, spacious layout, and exceptional outdoor amenities, this home is not just a place to live; it is a sanctuary where lasting memories can be created. A Grand Entrance to Elegance: Upon arrival at 534 Live Oak Court, visitors are greeted by a grand entryway adorned with a beautiful chandelier that sets the tone for the rest of the home. The split staircase leads to separate living areas, inviting exploration and discovery. To the right, oversized French doors reveal a spacious office, perfect for remote work or quiet study. Directly across, the formal dining room, flanked by elegant columns, beckons for family gatherings and dinner parties. The unique plaster crown molding and large windows throughout these rooms ensure that they are filled with natural light, creating an inviting atmosphere. A Private Oasis: The outdoor space at 534 Live Oak Court is truly a backyard oasis. Overlooking the lush greens of the 18th hole, the well- maintained saltwater pool, complete with water fountains, invites residents to unwind and bask in the sun. There is an expansive patio area, equipped with a gas line for barbecues and a space for a fire pit, create a perfect setting for summer evenings spent with friends and family. This serene outdoor environment complements the luxurious indoor spaces, making it an ideal home for those who appreciate both relaxation and entertainment. In conclusion, 534 Live Oak Court embodies the perfect blend of luxury, comfort, and functionality. Its spacious layout, stunning outdoor amenities, and prime location make it an ideal choice for families and individuals seeking a peaceful retreat. This home is more than just a dwelling; it is a canvas for new memories, waiting for the next chapter to unfold. Embrace the charm of this exquisite property and discover the lifestyle it offers-one filled with comfort, elegance, and unforgettable moments. Beyond its stunning features, 534 Live Oak Court boasts an ideal location, situated just 30 minutes from downtown Spartanburg and Greenville, and only 10 minutes from GSP Airport. This accessibility allows residents to enjoy the tranquility of suburban living while remaining close to urban amenities. A Legacy of Love: Having been filled with love and lasting memories for 23 years, this home is ready for a new owner to continue its legacy. With a 2022 roof, updated HVAC units, a new pool pump, and a range of other modern amenities, this property is not only beautiful but also well-maintained and move-in ready.
$360,000
4760 Cockrell Greer, SC 29651
- Type:
- Other
- Sq.Ft.:
- n/a
- Status:
- Active
- Beds:
- 3
- Lot size:
- 5.16 Acres
- Year built:
- 1993
- Baths:
- 2.00
- MLS#:
- 1537954
ADDITIONAL INFORMATION
Sought after Blue Ridge location. Gorgeous MOUNTAIN VIEWS from this 5.16+/- ac home. Sold in AS-IS condition, does have HVAC 2-3 yrs old and 5 yrs ago most WINDOWS REPLACED. Cosmetically it needs love, but a reno loan would do the trick!
$489,000
611 Delsey Greer, SC 29651
- Type:
- Other
- Sq.Ft.:
- n/a
- Status:
- Active
- Beds:
- 4
- Lot size:
- 0.15 Acres
- Baths:
- 3.00
- MLS#:
- 1539322
- Subdivision:
- Katherine's Garden
ADDITIONAL INFORMATION
Welcome to 611 Delsey Ct! This beautiful 4-bedroom, 3-bathroom home has a great balance of southern charm & traditional living, from the inviting front porch to the light-filled living room overlooking hydrangeas blooming in the backyard. Recently constructed with both beautiful finishes and excellent function, this home offers a separate dining room that’s perfect for hosting dinners, along with a cozy breakfast area in the kitchen for those busy weekday mornings. Being newer construction and regularly kept with carpets and ducts having just been cleaned in August, this home is truly move-in ready so you can settle right in. Upstairs, the loft area offers tons of possibilities—whether you need a home office, a reading nook, a playroom, or a quiet spot to unwind, it's big and bright enough for anything. The primary suite is a spacious retreat with a sizable walk-in closet and plenty of extra space to make it the bedroom of your dreams. The kitchen is spacious with lots of counter space and an eat-in island for casual meals. The screened porch is the crowning jewel of this home- a perfect place to relax, entertain, or enjoy peaceful outdoor time year-round. And just beyond your backyard is the community pool, giving you easy access to one of the best amenities in Katherine’s Garden. Located near from the vibrant downtown Greer and all the conveniences of Wade Hampton Boulevard, this home is also in an excellent school district and truly is in an ideal location. You’ll love the proximity to both downtown Greenville and the mountains, making it easy to enjoy all the amenities of the area. Schedule your private showing today and enjoy the holidays in your new home!
$475,000
104 Briar Park Greer, SC 29651
- Type:
- Other
- Sq.Ft.:
- n/a
- Status:
- Active
- Beds:
- 3
- Lot size:
- 0.37 Acres
- Year built:
- 1989
- Baths:
- 3.00
- MLS#:
- 1539314
- Subdivision:
- Pelham Falls
ADDITIONAL INFORMATION
Welcome to this stunning river front property in Pelham Falls! As you enter the main floor, you'll be greeted by an updated kitchen featuring modern appliances and elegant finishes. Enjoy cooking while soaking in beautiful views of the Enoree River, perfect for inspiring culinary creativity. The open layout seamlessly connects the kitchen to a large living area, making it ideal for entertaining family and friends. Right off the kitchen, you have a large dining room with great natural light and a half bath and hardwoods throughout. There is a flex room downstairs which could be used as a secondary living room or a 4th bedroom. Upstairs you will find 3 large bedrooms and 2 full bathrooms. This home has great storage space with walk in access to your attic areas and a separate tool room off the garage. Step outside to discover your own private slice of paradise along the riverbank, perfect for relaxing afternoons or outdoor adventures. Pelham Falls has amenities galore! Enjoy 2 swimming pools, access to a 1.2 mile long paved path along the Enoree River, basketball court, 2 tennis courts, volleyball court, playground and beautifully remodeled neighborhood clubhouse. Don’t miss the chance to own this gem in Pelham Falls—where comfort meets tranquility! Schedule your showing today!
$1,400,000
41 Fox Hunt Greer, SC 29651
- Type:
- Other
- Sq.Ft.:
- n/a
- Status:
- Active
- Beds:
- 4
- Lot size:
- 0.63 Acres
- Year built:
- 2012
- Baths:
- 5.00
- MLS#:
- 1539311
- Subdivision:
- Fox Creek Farm
ADDITIONAL INFORMATION
BACK ON MARKET - NO FAULT OF SELLER! Welcome to this exquisite custom-designed home by Tom Dillard, offering a harmonious blend of traditional elegance and modern charm. A beautifully crafted walkway, framed by lush landscaping, leads up to an alluring, minimal maintenance elevation accented by a perfect mix of stone and brick setting the tone for the exceptional design within. Upon entry, a breathtaking foyer highlights the craftsmanship of this custom-built home, exuding sophistication, and warmth. The open, family-friendly layout features rich hardwood floors, a soothing palette of whites, grays, and natural wood tones, and lofty ceilings with intricate detailing. These elements provide both grandeur and warmth, with spacious living areas bathed in natural light from large windows and French doors, creating an inviting ambiance. The main living space, anchored by a gas fireplace, flows seamlessly into the formal dining room, ideal for elegant entertaining. The chef's kitchen is a standout, with a large central island featuring a sink, ample countertop space, and seating, making it ideal for both meal preparation and socialization. Granite countertops, cherry cabinets, and high-end stainless-steel appliances give the kitchen a polished, functional look while the adjoining breakfast nook offers modern, geometric designs that blend with the traditional aesthetics of the home. A large butler’s pantry adds extra storage and prep space, connecting the kitchen to the back patio and laundry room. The laundry space offers a sink and a plethora of counter space providing versatility for sewing, crafts, home office, etc. Rounding out the main level, you will also find a guest bath and secondary bedroom, or office complete with built-ins and a closet, along with the luxurious owner's suite. After a long day, retreat to a lounging area in the owners’ suite where French Doors and windows provide access to serene views of a private backdrop. Spacious luxuries coupled with cozy attributes in the custom walk-in closet and spa-like owners’ bath featuring a dual sink vanity, soaking tub, oversized custom tile shower and private water closet – providing the ultimate in comfort and style. Beautiful appointments continue as you move to the second level from a private wooden stairway where you are immediately greeted by an ensuite offering a generously sized bedroom complete with a custom walk-in closet, full bath, and a secret hideaway space. An open catwalk leads to another nicely sized bedroom with a walk-in closet and adjoining full bath. The oversized flex room, also adjoining the upstairs bath, rounds out the second level offering multiple options as a workout room, recreation room, or media center featuring a built-in speaker system and a wet bar! Many unique features throughout including numerous large closets, built-in bookcases with hidden attic storage, central vac system, oversized 3-car garage with workshop and more. But let’s not stop there, in addition to the main house, this property offers a separate cottage, accessible from the back patio. Ideal as an in-law suite, pool house, or guest suite, it features a full kitchen, living room, large bedroom, and full bath with an oversized tile shower. Don’t miss the attached storage space and additional half bath at the back of the cottage – great for use when gardening – along with the separate storage building! Enjoy entertaining? Envision gatherings where space is not an issue having an almost seamless flow between indoor and covered outdoor areas where tranquility abounds with treelined privacy coupled with soothing sounds from your private waterfall or warmth from the firepit. A truly special property designed for any living style nestled in a peaceful, tree-lined neighborhood, offering a perfect sanctuary for those seeking beauty and tranquility. Don’t miss out, schedule a private viewing today!
$534,900
4004 Wildacre Greer, SC 29651
- Type:
- Other
- Sq.Ft.:
- n/a
- Status:
- Active
- Beds:
- 4
- Lot size:
- 0.22 Acres
- Year built:
- 2021
- Baths:
- 3.00
- MLS#:
- 1537376
- Subdivision:
- Redcroft
ADDITIONAL INFORMATION
Welcome to your new home in the highly sought-after Redcroft community! This impeccably maintained 4-bedroom, 3-bath ranch provides the perfect combination of comfort and style. As you step inside, you'll be welcomed by an open floor plan that effortlessly connects the living, dining, and kitchen areas—ideal for both everyday living and entertaining. The heart of this home is the spacious kitchen, featuring modern appliances, ample counter space, a large island that serves as a breakfast bar, and a generous walk-in pantry. Whether you're an experienced chef or simply enjoy cooking, this kitchen will ignite your culinary passions. The main level provides three generously sized bedrooms, including a serene primary suite situated on the opposite side of the home for added privacy. The suite is enhanced by elegant tray ceilings, an en-suite bathroom, and a large walk-in closet. The versatile flex room provides endless possibilities—it can serve as a home office, guest room, or whatever suits your lifestyle. It doesn't end there! Walk into the spacious basement where you can have your own home gym, large storage room and a secret room hidden by a murphy door bookcase. The basement also provides a large living/entertainment area, spacious bedroom and full bathroom. Step outside to your upper deck from the dining room or to your overlook deck from the walkout basement where you can enjoy your morning coffee or evening wine while taking in the beautiful wooded views. Redcroft provides a welcoming community atmosphere, complete with a pool for a refreshing dip and neighborhood events to help you connect with your neighbors. Conveniently located near top-rated Riverside High School and within easy reach of GSP International Airport, Michelin, BMW, and GE, this home has everything you need. Don't miss the opportunity to make this exceptional home yours!
$239,900
757 Embark Greer, SC 29651
- Type:
- Other
- Sq.Ft.:
- n/a
- Status:
- Active
- Beds:
- 3
- Lot size:
- 0.05 Acres
- Year built:
- 2024
- Baths:
- 3.00
- MLS#:
- 1539265
- Subdivision:
- Covington Village
ADDITIONAL INFORMATION
Welcome to Covington Village, a newly unveiled townhouse community blending modern convenience with elegant living in Greer, SC. Located just 7 minutes from BMW and 4 minutes from HWY 85, this community provides unparalleled access to local attractions, nestled within the esteemed Spartanburg District 5. Covington Village redefines maintenance-free living, with each townhouse boasting a thoughtful layout that includes 3 bedrooms, 2.5 baths, and 9 ft ceilings on the first floor, amplifying the sense of space and luxury. The kitchen, a masterpiece of design, features granite countertops and stainless steel appliances, while the primary suite is complemented by a spacious closet, ensuring every aspect of your home is as comfortable as it is stylish. Added to the allure is a one-car garage, a 2-car parking pad, and a private rear patio, perfect for quiet mornings or entertaining evenings. But life at Covington Village extends beyond the walls of your townhouse. The community invites residents to engage and enjoy with amenities that include a playground, fire pit, pergola with picnic tables, and a cornhole area. Each space is designed to foster connections, create memories, and provides relaxation. Further enhancing the Covington Village experience, each home comes with a connected smart home package, integrating cutting-edge technology for convenience and peace of mind. The path to your dream home has never been smoother. Step into Covington Village, where the joy of community living meets the pinnacle of modern design, all within the vibrant locale of Greer, SC.
$239,900
758 Embark Greer, SC 29651
- Type:
- Other
- Sq.Ft.:
- n/a
- Status:
- Active
- Beds:
- 3
- Lot size:
- 0.05 Acres
- Year built:
- 2024
- Baths:
- 3.00
- MLS#:
- 1539256
- Subdivision:
- Covington Village
ADDITIONAL INFORMATION
Welcome to Covington Village, a newly unveiled townhouse community blending modern convenience with elegant living in Greer, SC. Located just 7 minutes from BMW and 4 minutes from HWY 85, this community provides unparalleled access to local attractions, nestled within the esteemed Spartanburg District 5. Covington Village redefines maintenance-free living, with each townhouse boasting a thoughtful layout that includes 3 bedrooms, 2.5 baths, and 9 ft ceilings on the first floor, amplifying the sense of space and luxury. The kitchen, a masterpiece of design, features granite countertops and stainless steel appliances, while the primary suite is complemented by a spacious closet, ensuring every aspect of your home is as comfortable as it is stylish. Added to the allure is a one-car garage, a 2-car parking pad, and a private rear patio, perfect for quiet mornings or entertaining evenings. But life at Covington Village extends beyond the walls of your townhouse. The community invites residents to engage and enjoy with amenities that include a playground, fire pit, pergola with picnic tables, and a cornhole area. Each space is designed to foster connections, create memories, and provides relaxation. Further enhancing the Covington Village experience, each home comes with a connected smart home package, integrating cutting-edge technology for convenience and peace of mind. The path to your dream home has never been smoother. Step into Covington Village, where the joy of community living meets the pinnacle of modern design, all within the vibrant locale of Greer, SC.
$248,500
756 Embark Greer, SC 29651
- Type:
- Other
- Sq.Ft.:
- n/a
- Status:
- Active
- Beds:
- 3
- Lot size:
- 0.05 Acres
- Year built:
- 2024
- Baths:
- 3.00
- MLS#:
- 1539255
- Subdivision:
- Covington Village
ADDITIONAL INFORMATION
Welcome to Covington Village, a newly unveiled townhouse community blending modern convenience with elegant living in Greer, SC. Located just 7 minutes from BMW and 4 minutes from HWY 85, this community provides unparalleled access to local attractions, nestled within the esteemed Spartanburg District 5. Covington Village redefines maintenance-free living, with each townhouse boasting a thoughtful layout that includes 3 bedrooms, 2.5 baths, and 9 ft ceilings on the first floor, amplifying the sense of space and luxury. The kitchen, a masterpiece of design, features granite countertops and stainless steel appliances, while the primary suite is complemented by a spacious closet, ensuring every aspect of your home is as comfortable as it is stylish. Added to the allure is a one-car garage, a 2-car parking pad, and a private rear patio, perfect for quiet mornings or entertaining evenings. But life at Covington Village extends beyond the walls of your townhouse. The community invites residents to engage and enjoy with amenities that include a playground, fire pit, pergola with picnic tables, and a cornhole area. Each space is designed to foster connections, create memories, and provides relaxation. Further enhancing the Covington Village experience, each home comes with a connected smart home package, integrating cutting-edge technology for convenience and peace of mind. The path to your dream home has never been smoother. Step into Covington Village, where the joy of community living meets the pinnacle of modern design, all within the vibrant locale of Greer, SC.
$249,500
759 Embark Greer, SC 29651
- Type:
- Other
- Sq.Ft.:
- n/a
- Status:
- Active
- Beds:
- 3
- Lot size:
- 0.05 Acres
- Year built:
- 2024
- Baths:
- 3.00
- MLS#:
- 1539249
- Subdivision:
- Covington Village
ADDITIONAL INFORMATION
Welcome to Covington Village, a newly unveiled townhouse community blending modern convenience with elegant living in Greer, SC. Located just 7 minutes from BMW and 4 minutes from HWY 85, this community provides unparalleled access to local attractions, nestled within the esteemed Spartanburg District 5. Covington Village redefines maintenance-free living, with each townhouse boasting a thoughtful layout that includes 3 bedrooms, 2.5 baths, and 9 ft ceilings on the first floor, amplifying the sense of space and luxury. The kitchen, a masterpiece of design, features granite countertops and stainless steel appliances, while the primary suite is complemented by a spacious closet, ensuring every aspect of your home is as comfortable as it is stylish. Added to the allure is a one-car garage, a 2-car parking pad, and a private rear patio, perfect for quiet mornings or entertaining evenings. But life at Covington Village extends beyond the walls of your townhouse. The community invites residents to engage and enjoy with amenities that include a playground, fire pit, pergola with picnic tables, and a cornhole area. Each space is designed to foster connections, create memories, and provides relaxation. Further enhancing the Covington Village experience, each home comes with a connected smart home package, integrating cutting-edge technology for convenience and peace of mind. The path to your dream home has never been smoother. Step into Covington Village, where the joy of community living meets the pinnacle of modern design, all within the vibrant locale of Greer, SC.
$261,490
762 Embark Greer, SC 29651
- Type:
- Other
- Sq.Ft.:
- n/a
- Status:
- Active
- Beds:
- 3
- Lot size:
- 0.05 Acres
- Year built:
- 2024
- Baths:
- 3.00
- MLS#:
- 1539245
- Subdivision:
- Covington Village
ADDITIONAL INFORMATION
Welcome to Covington Village, a newly unveiled townhouse community blending modern convenience with elegant living in Greer, SC. Located just 7 minutes from BMW and 4 minutes from HWY 85, this community provides unparalleled access to local attractions, nestled within the esteemed Spartanburg District 5. Covington Village redefines maintenance-free living, with each townhouse boasting a thoughtful layout that includes 3 bedrooms, 2.5 baths, and 9 ft ceilings on the first floor, amplifying the sense of space and luxury. The kitchen, a masterpiece of design, features granite countertops and stainless steel appliances, while the primary suite is complemented by a spacious closet, ensuring every aspect of your home is as comfortable as it is stylish. Added to the allure is a one-car garage, a 2-car parking pad, and a private rear patio, perfect for quiet mornings or entertaining evenings. But life at Covington Village extends beyond the walls of your townhouse. The community invites residents to engage and enjoy with amenities that include a playground, fire pit, pergola with picnic tables, and a cornhole area. Each space is designed to foster connections, create memories, and provides relaxation. Further enhancing the Covington Village experience, each home comes with a connected smart home package, integrating cutting-edge technology for convenience and peace of mind. The path to your dream home has never been smoother. Step into Covington Village, where the joy of community living meets the pinnacle of modern design, all within the vibrant locale of Greer, SC.
$341,500
341 Ridge Climb Greer, SC 29651
- Type:
- Other
- Sq.Ft.:
- n/a
- Status:
- Active
- Beds:
- 4
- Lot size:
- 0.25 Acres
- Year built:
- 2024
- Baths:
- 3.00
- MLS#:
- 1536074
- Subdivision:
- Brookside Farms
ADDITIONAL INFORMATION
Mountain View Community Greer, SC. Brookside Farms welcome’s you to the good life! majestic mountain views, homesites located on gently rolling hills, walking trails that meander through the community leading you atop to the Grand Club house/Open air pavilion where you can enjoy quiet moments of reflection next to the warm and relaxing outdoors fireplace or celebrate life’s special moments in the indoors club house. Here is where all the fun begins! Swim in the 2 spectacular pools, play pickleball, boccie ball, we even have a playground for the children to enjoy playing with their newfound friends. All of this located just minutes from shopping, dining, hospitals and more. The Belhaven. This beautiful home offers a large kitchen, breakfast and living area perfect for entertain while preparing your favorite meal in this open living concept. Upstairs includes a huge owners suite with vaulted ceiling and deluxe owners' bathroom. Upstairs also has a loft/flex room that can be used as a media room, office or game room. Luxury living at its best with designer kitchens, tile showers, granite counter tops raised vanities with Venetian marble vanity tops in the primary and all hall baths. Your new home also has a tankless gas water heater and installed garage door opener with 2 remotes. Don't miss out on this amazing home.
$314,900
360 Ridge Climb Greer, SC 29651
- Type:
- Other
- Sq.Ft.:
- n/a
- Status:
- Active
- Beds:
- 4
- Lot size:
- 0.18 Acres
- Year built:
- 2024
- Baths:
- 3.00
- MLS#:
- 1531245
- Subdivision:
- Brookside Farms
ADDITIONAL INFORMATION
Mountain View Community Greer, SC. Brookside Farms welcome’s you to the good life! majestic mountain views, homesites located on gently rolling hills, walking trails that meander through the community leading you atop to the Grand Club house/Open air pavilion where you can enjoy quiet moments of reflection next to the warm and relaxing outdoors fireplace or celebrate life’s special moments in the indoors club house. Here is where all the fun begins! Swim in the 2 spectacular pools, play pickleball, bocce ball, we even have a playground for the children to enjoy playing with their newfound friends. All of this located just minutes from shopping, dining, hospitals and more. The Belhaven. This beautiful home offers a large kitchen, breakfast and living area perfect for entertain while preparing your favorite meal in this open living concept. Upstairs includes a huge owners suite with vaulted ceiling and deluxe owners' bathroom. Upstairs also has a loft room that can be used as a media room, office or game room. Luxury living at its best with designer kitchens, tile showers, granite counter tops raised vanities with Venetian marble vanity tops in master and all hall baths. Your new home also has a tankless gas water heater and installed garage door opener with 2 remotes. Don't miss out on this amazing home.
$239,900
753 Embark Greer, SC 29651
- Type:
- Other
- Sq.Ft.:
- n/a
- Status:
- Active
- Beds:
- 3
- Lot size:
- 0.05 Acres
- Year built:
- 2024
- Baths:
- 3.00
- MLS#:
- 1539268
- Subdivision:
- Covington Village
ADDITIONAL INFORMATION
Welcome to Covington Village, a newly unveiled townhouse community blending modern convenience with elegant living in Greer, SC. Located just 7 minutes from BMW and 4 minutes from HWY 85, this community provides unparalleled access to local attractions, nestled within the esteemed Spartanburg District 5. Covington Village redefines maintenance-free living, with each townhouse boasting a thoughtful layout that includes 3 bedrooms, 2.5 baths, and 9 ft ceilings on the first floor, amplifying the sense of space and luxury. The kitchen, a masterpiece of design, features granite countertops and stainless steel appliances, while the primary suite is complemented by a spacious closet, ensuring every aspect of your home is as comfortable as it is stylish. Added to the allure is a one-car garage, a 2-car parking pad, and a private rear patio, perfect for quiet mornings or entertaining evenings. But life at Covington Village extends beyond the walls of your townhouse. The community invites residents to engage and enjoy with amenities that include a playground, fire pit, pergola with picnic tables, and a cornhole area. Each space is designed to foster connections, create memories, and provides relaxation. Further enhancing the Covington Village experience, each home comes with a connected smart home package, integrating cutting-edge technology for convenience and peace of mind. The path to your dream home has never been smoother. Step into Covington Village, where the joy of community living meets the pinnacle of modern design, all within the vibrant locale of Greer, SC.
$251,990
770 Embark Greer, SC 29651
- Type:
- Other
- Sq.Ft.:
- n/a
- Status:
- Active
- Beds:
- 3
- Lot size:
- 0.05 Acres
- Year built:
- 2024
- Baths:
- 3.00
- MLS#:
- 1539247
- Subdivision:
- Covington Village
ADDITIONAL INFORMATION
Welcome to Covington Village, a newly unveiled townhouse community blending modern convenience with elegant living in Greer, SC. Located just 7 minutes from BMW and 4 minutes from HWY 85, this community provides unparalleled access to local attractions, nestled within the esteemed Spartanburg District 5. Covington Village redefines maintenance-free living, with each townhouse boasting a thoughtful layout that includes 3 bedrooms, 2.5 baths, and 9 ft ceilings on the first floor, amplifying the sense of space and luxury. The kitchen, a masterpiece of design, features granite countertops and stainless steel appliances, while the primary suite is complemented by a spacious closet, ensuring every aspect of your home is as comfortable as it is stylish. Added to the allure is a one-car garage, a 2-car parking pad, and a private rear patio, perfect for quiet mornings or entertaining evenings. But life at Covington Village extends beyond the walls of your townhouse. The community invites residents to engage and enjoy with amenities that include a playground, fire pit, pergola with picnic tables, and a cornhole area. Each space is designed to foster connections, create memories, and provides relaxation. Further enhancing the Covington Village experience, each home comes with a connected smart home package, integrating cutting-edge technology for convenience and peace of mind. The path to your dream home has never been smoother. Step into Covington Village, where the joy of community living meets the pinnacle of modern design, all within the vibrant locale of Greer, SC.
$234,995
40 Spring Crossing Greer, SC 29650
- Type:
- Townhouse
- Sq.Ft.:
- 1,466
- Status:
- Active
- Beds:
- 2
- Lot size:
- 0.04 Acres
- Year built:
- 2001
- Baths:
- 2.00
- MLS#:
- 316309
- Subdivision:
- Other
ADDITIONAL INFORMATION
Discover this fantastic end unit townhome in the highly desirable Spring Crossing community, just minutes from Riverside High School, shopping, dining, medical facilities, and major highways. This 2-bedroom, 1.5-bath home provides low-maintenance living with amenities such as a pool, exterior upkeep, plus lawn care and trash services, all covered by an affordable regime fee. The bright and airy first floor features 9-foot ceilings, abundant windows, and an inviting living room with a gas log fireplace. The well-designed galley kitchen connects seamlessly to the dining area and living room, allowing ample counter space and cabinetry. The spacious main living area at the rear of the home is ideal for entertaining, especially with access to the private patio. Upstairs, the ownerâ??s suite impresses with a large walk-in closet, while the second bedroom provides plenty of space for guests or a home office. There's no shortage of storage, thanks to the attic and outdoor storage closet. Donâ??t miss your opportunity to make this townhouse yours!


Information is provided exclusively for consumers' personal, non-commercial use and may not be used for any purpose other than to identify prospective properties consumers may be interested in purchasing. Copyright 2024 Greenville Multiple Listing Service, Inc. All rights reserved.
Greer Real Estate
The median home value in Greer, SC is $360,000. This is higher than the county median home value of $287,300. The national median home value is $338,100. The average price of homes sold in Greer, SC is $360,000. Approximately 62.97% of Greer homes are owned, compared to 28.71% rented, while 8.32% are vacant. Greer real estate listings include condos, townhomes, and single family homes for sale. Commercial properties are also available. If you see a property you’re interested in, contact a Greer real estate agent to arrange a tour today!
Greer, South Carolina has a population of 35,151. Greer is more family-centric than the surrounding county with 40.25% of the households containing married families with children. The county average for households married with children is 32.26%.
The median household income in Greer, South Carolina is $67,536. The median household income for the surrounding county is $65,513 compared to the national median of $69,021. The median age of people living in Greer is 35.3 years.
Greer Weather
The average high temperature in July is 89.9 degrees, with an average low temperature in January of 30.5 degrees. The average rainfall is approximately 50.8 inches per year, with 2.5 inches of snow per year.
