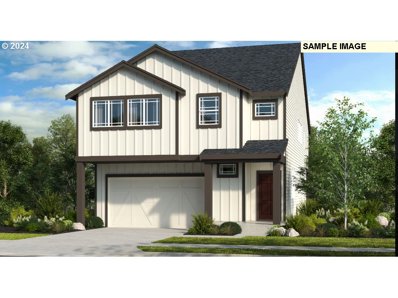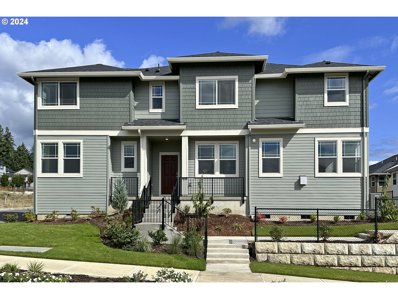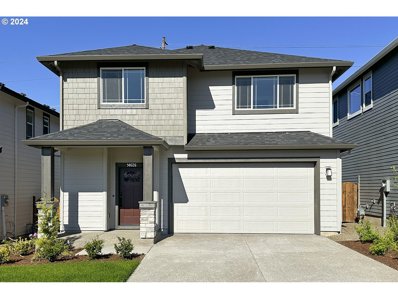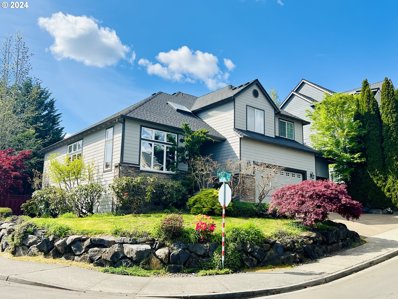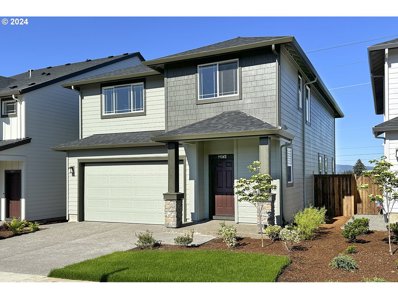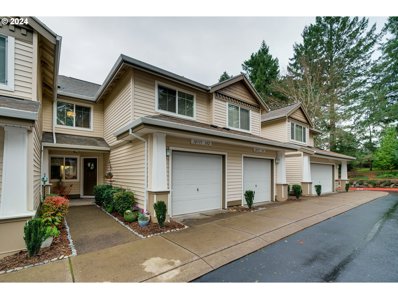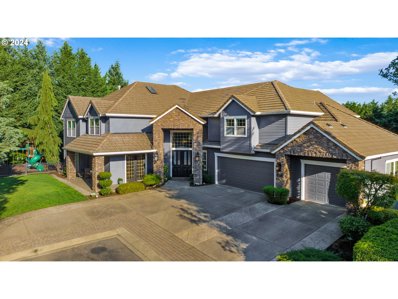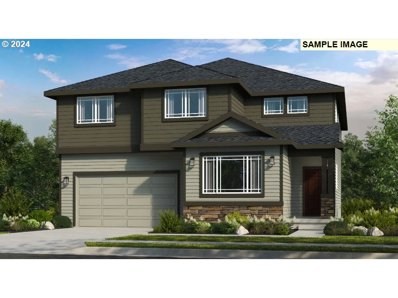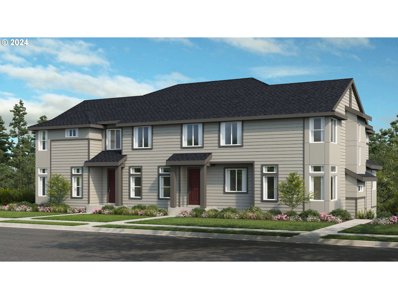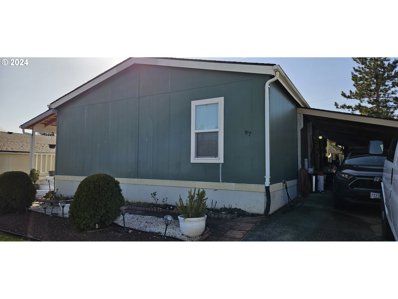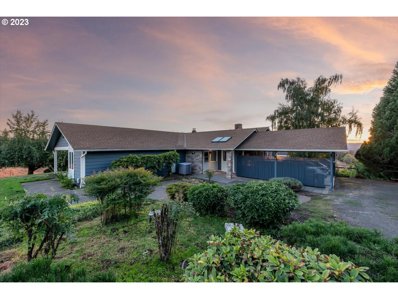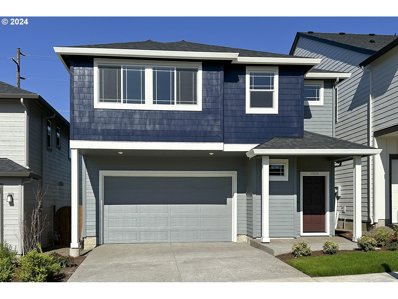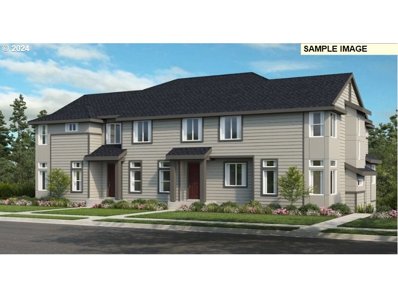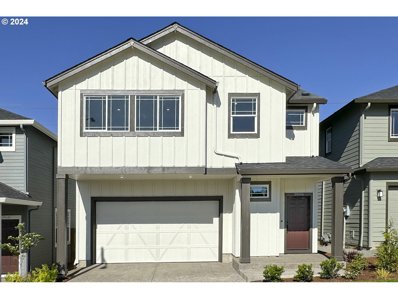Portland OR Homes for Sale
$766,990
16863 SW LEAF Ln Portland, OR 97224
- Type:
- Single Family
- Sq.Ft.:
- 2,533
- Status:
- Active
- Beds:
- 4
- Year built:
- 2024
- Baths:
- 3.00
- MLS#:
- 24088375
ADDITIONAL INFORMATION
MLS#24088375 Ready Now! The Gris floor plan features an ultra-modern exterior paired with a beautifully classic interior. Enter through the porch to discover a powder room, staircase, and foyer leading to an open-concept great room. This space includes a fireplace, deck, dining area, and a gourmet kitchen that any chef would adore. The first floor also boasts a highly convenient 2-car garage. Ascend the stairs from the foyer to find a spacious loft adjacent to a laundry room and a bedroom. The second floor also includes two additional bedrooms and a bathroom. The highlight is the lovely primary suite, complete with a walk-in closet and a Zen-like primary bathroom, perfect for relaxation.
- Type:
- Condo
- Sq.Ft.:
- 1,002
- Status:
- Active
- Beds:
- 2
- Year built:
- 1987
- Baths:
- 2.00
- MLS#:
- 24143108
- Subdivision:
- SUMMERFIELD
ADDITIONAL INFORMATION
Peaceful Living on One Level in the coveted 55 plus Summerfield Neighborhood, Condo features nice open living, gas fire place, a spacious kitchen to cook in, good sized primary ensuite bedroom with a walk-in shower, fresh interior paint, private covered outdoor patio, and sizable garage with ample storage. Located in close proximity to shopping. The HOA includes great amenities, access to the club house, library, meeting areas, weight room, pool, and tennis courts. There is also a golf course located on the grounds. Always something to do for anyone looking to have some fun. It is well cared for and waiting for you to come make it your own. Make sure to check out the 3D TOUR LINK.
$479,990
14596 SW 165TH Ave Tigard, OR 97224
- Type:
- Single Family
- Sq.Ft.:
- 1,625
- Status:
- Active
- Beds:
- 3
- Year built:
- 2024
- Baths:
- 3.00
- MLS#:
- 24632749
ADDITIONAL INFORMATION
MLS#24632749 Ready Now! The Ferndale floorplan - Center Unit boasts a delightfully open layout, with the front door entry adding extra square footage to the main living area. The living room and dining room merge into a spacious, flexible area that can easily adapt to your changing needs. Just around the corner from the kitchen, a convenient half bath is located, along with direct access from the garage to the pantry for effortless unloading. Upstairs, the primary suite and secondary bedroom are situated across the hall from each other, both featuring walk-in closets. The owner?s bath includes dual sinks and vanities. Down the hall, a bonus room offers additional flexibility, allowing the space to be used as an extra bedroom if needed. Close into Progress Ridge - Entertainment/Shopping/Restaurants - Easy Access to HWY 217 and Downtown Portland / Washington Square Mall - Oregon Beaches and Wine Country!
- Type:
- Single Family
- Sq.Ft.:
- 2,266
- Status:
- Active
- Beds:
- 4
- Lot size:
- 0.1 Acres
- Year built:
- 2024
- Baths:
- 3.00
- MLS#:
- 24245905
ADDITIONAL INFORMATION
MLS#24245905 Ready Now! The Malbec at South River Terrace is perfect for entertaining, showcasing a bright, open floor plan. The well-appointed kitchen features a long island that overlooks the great room with a fireplace and dining area. A slider opens to a cozy patio, blending indoor and outdoor living seamlessly. Upstairs, the primary suite includes a spacious walk-in closet and a spa-inspired bath. The second floor also offers three additional bedrooms and a convenient laundry room. Situated near Progress Ridge, you'll have easy access to shops, restaurants, and entertainment. With quick routes to Scholls Ferry and HWY 217, Washington Square Mall and Downtown Portland are just minutes away. Additionally, wine country and Oregon beaches are a short drive to the west.
$789,900
15287 SW 107TH Ter Tigard, OR 97224
- Type:
- Single Family
- Sq.Ft.:
- 3,092
- Status:
- Active
- Beds:
- 4
- Lot size:
- 0.25 Acres
- Year built:
- 2000
- Baths:
- 3.00
- MLS#:
- 24640738
- Subdivision:
- SOUTHVIEW
ADDITIONAL INFORMATION
Discover this exquisite custom-built Renaissance home on an over-sized corner lot with territorial and valley views. Located in a serene neighborhood with easy access to parks, schools, shopping, and entertainment, it offers a lifestyle of relaxation and convenience. An inviting foyer with newly refinished hardwood floors and high ceilings welcomes you. Enjoy abundant natural light in the formal living room and office, while the cozy family room offers a perfect blend of style and functionality. The updated kitchen boasts newer stainless steel appliances, custom cabinetry, granite counter tops, and an island?ideal for culinary delights. The primary suite features an over-sized closet, dual sinks, and a Jacuzzi tub overlooking the spacious, private backyard. Benefit from a 3-car garage, interior sprinkler system, newer high-efficiency furnace, and ample storage. This is the opportunity you've been waiting for. The asking price is reduced. Take advantage!
$663,990
14582 SW 169TH Ave Tigard, OR 97224
- Type:
- Single Family
- Sq.Ft.:
- 2,266
- Status:
- Active
- Beds:
- 4
- Lot size:
- 0.1 Acres
- Year built:
- 2024
- Baths:
- 3.00
- MLS#:
- 24665423
ADDITIONAL INFORMATION
MLS#24665423 Ready Now! The Malbec at South River Terrace is ideal for entertaining, featuring a bright, open floor plan. The well-appointed kitchen boasts a long island overlooking the great room with a fireplace and dining area. A slider opens to a cozy patio, offering seamless indoor/outdoor living. Upstairs, the primary suite includes a spacious walk-in closet and a spa-inspired bath. The second floor also has three additional bedrooms and a convenient laundry room. Located near Progress Ridge, you'll enjoy easy access to shops, restaurants, and entertainment. With quick connections to Scholls Ferry and HWY 217, Washington Square Mall and Downtown Portland are just minutes away. Additionally, wine country and Oregon beaches are a short drive to the west.
- Type:
- Single Family
- Sq.Ft.:
- 2,496
- Status:
- Active
- Beds:
- 4
- Lot size:
- 0.73 Acres
- Year built:
- 1965
- Baths:
- 3.00
- MLS#:
- 24559569
ADDITIONAL INFORMATION
NEW PRICE on this newly remodeled Mid-Century Modern Day Ranch on .73 Acres in the heart of Tigard! This timeless classic is located in a prime neighborhood where you'll enjoy plenty of space and privacy, as well as territorial views to the east from every window. Built for entertaining and filled with abundant natural light, this home features hardwood floors refinished to their original beauty with custom, inlaid vents, two fireplaces, brand new kitchen with generous cabinet and counterspace, large pantry, undermount, stainless steel sink and a multi tiered deck off of the dining room. A very spacious primary suite with sitting area on the main level includes two large closets, tiled walk in shower and marble vanity. The possibilities are endless with a level, .73 acre lot. Add an ADU / Accessory Dwelling Unit, build the shop of your dreams, create your own urban farm and retreat, add a sport court, private golf course or take advantage of the dividable Tigard-RES-B zoning and develop into multiple lots. Buyers must do their own due diligence with the city. Recent upgrades include a new furnace and central air conditioning in 2023, exterior paint, security system, deck and fence. The oversized garage is extra deep and a Tuff Shed provides extra storage. This is truly a special property in a fantastic location just minutes to parks, trails and the best shopping and dining Portland has to offer. Please ask your agent for a detailed list of upgrades and features.
- Type:
- Condo
- Sq.Ft.:
- 1,373
- Status:
- Active
- Beds:
- 3
- Year built:
- 2007
- Baths:
- 3.00
- MLS#:
- 24457064
ADDITIONAL INFORMATION
"Amazing new Price" Bright and airy Townhouse with 3 bedrooms and 2.5 baths in prime Tigard location. Spacious floor plan with high ceilings, lots of windows and wood-look floors. Living room with gas fireplace opens to dining room with slider to patio. Partially updated kitchen with gas stove, eating bar and kitchen nook for additional eating or sitting area. Spacious primary bedroom suite, with vaulted ceilings, walk-in closet, ceiling fan, and bath with double sinks, bathtub and shower. Huge window in primary suite, with expansive views of both evergreen and deciduous trees. Extra-large second bedroom and vaulted ceiling in third bedroom. Two full baths upstairs, half-bath on first floor. Covered front porch and cute patio. Central air conditioning and heat. Ring security system. Refrigerator, washer, dryer, stove and dishwasher included. Community includes several visitor parking areas and large wooded area for dog-walking. Butte Park at end of block is ideal for children and dogs. Convenient to shopping, dining, farmers market and Hwy. 99.
$1,299,000
15223 SW THAMES Ln Tigard, OR 97224
- Type:
- Single Family
- Sq.Ft.:
- 2,734
- Status:
- Active
- Beds:
- 3
- Lot size:
- 0.23 Acres
- Year built:
- 2018
- Baths:
- 3.00
- MLS#:
- 24563094
- Subdivision:
- The Estates at River Place
ADDITIONAL INFORMATION
She’s BACK and ready for the holidays with a $100,000 price improvement!Welcome to the coveted Estates at River Terrace on SW Thames Lane. As you step into this stunning only one of three original model homes, designed on one level, you’ll feel like you’ve entered your dream sanctuary. Built-in 2018, this home features soaring 20-foot ceilings, an open-concept layout with clean, modern lines, and a gorgeous kitchen featuring an oversized quartz countertop, Thermador double oven, six-burner gas range with pot filler, and French-door Thermador refrigerator.Enjoy the seamless transition to outdoor living with a covered patio equipped with ceiling fans and a cozy fireplace. For an added touch of luxury, this home includes an infrared sauna with red-light therapy and Bluetooth/FM capabilities.Yes, this truly is your dream home!
$1,895,000
14960 SW BROOKLET Pl Portland, OR 97224
- Type:
- Single Family
- Sq.Ft.:
- 7,339
- Status:
- Active
- Beds:
- 6
- Lot size:
- 0.46 Acres
- Year built:
- 2003
- Baths:
- 7.00
- MLS#:
- 24569413
- Subdivision:
- Sunridge Hieghts/Upper Bull Mt
ADDITIONAL INFORMATION
Discover your dream home in this spacious 6-bedroom retreat in Washington County. Step into the grand entrance with double high ceilings and an open-concept great room with an abundance of natural light. The main level features newly refinished hardwood floors, new carpet and painting throughout. The gourmet kitchen offers a spacious pantry and top-of-the-line appliances making it perfect for preparing tantalizing meals. Enjoy ample space with two laundry rooms, two primary closets, dining room and an office/den that opens to the front patio and yard. The upper level boasts a spacious primary suite + 3 additional bedrooms, 2.1 baths (one is a shared bath with 2 of the bedrooms ) plus a sitting area. The lower level is the perfect entertainment space with a home theater, a bonus room with a full wet bar, an outdoor covered kitchen, and a patio. The backyard is a private oasis with a pool, sport court, hot tub, pool house and turfed yard. The deck and side yard are off the main floor. Abundance of privacy with green space on the side. Located on a quiet, private street with schools and amenities nearby. This home has everything you need. High ceilings on each floor!
$1,039,533
14902 SW Butte Ter Tigard, OR 97224
- Type:
- Single Family
- Sq.Ft.:
- 2,885
- Status:
- Active
- Beds:
- 4
- Lot size:
- 0.24 Acres
- Year built:
- 2024
- Baths:
- 3.00
- MLS#:
- 24469968
- Subdivision:
- East Butte
ADDITIONAL INFORMATION
A very rare find! Stunning new construction home on 11,000 square foot homesite perfect for that peace and privacy you crave. Large yard and oversized patio encourages those big friend & family gatherings, gardening or just that extra large hot tub! The elusive 3-car side by side garage just adds to the rareness of this new construction home. Open floorplan and chef's kitchen offers abundant space for entertaining while a dedicated office provides "work from home" space tucked away from the rest of your home life. Have the need for a separate hangout space for the kids or teens? The oversized, open loft is the answer. This home also offers a private guest suite and full bath with walk-in shower in the daylight basement. This is the perfect space for visiting friends and family. East Butte is a small 12-home cul da sac neighborhood located in an established community surrounded by trees and greenery. Come out and see that you really can have everything you have been looking for in your new home. By appointment please. Photos and video of sample home of same plan.
$695,967
15422 SW Peace Ave Tigard, OR 97224
- Type:
- Single Family
- Sq.Ft.:
- 2,354
- Status:
- Active
- Beds:
- 4
- Year built:
- 2024
- Baths:
- 3.00
- MLS#:
- 24612264
- Subdivision:
- RIVER TERRACE CROSSING at Bull
ADDITIONAL INFORMATION
Personalize the Anson at River Terrace Crossing and move in by Spring! Energy efficiency and comfort of new construction is key, plus reputable Builder Warranty. Contemporary finishes include quartz countertops, built in stainless appliances, engineered wood flooring and semi custom shaker cabinets. Limited time to select finishes. Sample pictures/ tour from model home. Brand New Elementary -Art Rutkin!
$864,016
14651 SW 165th Ave Tigard, OR 97224
- Type:
- Single Family
- Sq.Ft.:
- 3,127
- Status:
- Active
- Beds:
- 5
- Year built:
- 2024
- Baths:
- 3.00
- MLS#:
- 24641639
ADDITIONAL INFORMATION
MLS#:24641639 REPRESENTATIVE PHOTOS ADDED.The Sauvignon at South River Terrace presents a spacious haven, boasting 5 bedrooms plus a loft and over 3,127 sqft of meticulously crafted living space. Revel in its thoughtful design, featuring an open-concept layout with a large patio, perfect for entertaining. Indulge in the impressive chef's kitchen and abundant entertaining areas, alongside a main-level bedroom with a full bath. Luxuriate in the deluxe owner's suite, complete with a spa-inspired bath. Experience a low-maintenance lifestyle within a master-planned community offering ample amenities. Conveniently situated near shopping centers, restaurants, and Progress Lake, with easy access to Scholls Ferry and HWY 217, leading to Washington Square Mall and Downtown Portland. Explore the nearby wine country and Oregon beaches to the West. Close to Downtown Portland, PDX Airport, Washington Square Mall, Wine Country & Oregon Coast. Nearby entertainment, shopping and restaurants.
$629,990
14656 SW 169th Ave Tigard, OR 97224
ADDITIONAL INFORMATION
MLS#24564997 Ready Now! The Malbec at South River Terrace epitomizes entertaining with its luminous, expansive layout. The impeccably designed kitchen features an elongated island overlooking the inviting great room with a fireplace and dining space. Seamlessly transition between indoor and outdoor living via the slider that connects to the charming patio. Upstairs, the primary suite offers a spacious walk-in closet and a luxurious spa-inspired bath. Three additional bedrooms and a convenient laundry room round out the second floor. Positioned near Progress Ridge shopping, dining, and entertainment, with effortless access to Downtown Portland, Oregon Beaches, and Wine Country. Design options include: Signature Canvas Collection - Encore.
$513,990
14646 SW 165th Ave Tigard, OR 97224
- Type:
- Single Family
- Sq.Ft.:
- 2,018
- Status:
- Active
- Beds:
- 4
- Year built:
- 2024
- Baths:
- 3.00
- MLS#:
- 24520250
ADDITIONAL INFORMATION
MLS#24520250 REPRESENTATIVE PHOTOS ADDED. Ready Now! Welcome to the Pioneer at South River Terrace. The top level prioritizes individual bedroom comfort with three bedrooms, each boasting a walk-in closet. The secondary bathroom facilitates sharing with two sinks. The primary suite offers luxury with a separate tub, shower, ample walk-in closet, private WC, and spacious bath. On the main floor, an extra bedroom at the rear suits various needs like a home office or guest room. Notably, the layout features a traditional separation between dining and living areas, appealing to those seeking distinct eating and social spaces. Design highlights include: Signature Canvas ~ Harmony Collection
- Type:
- Manufactured/Mobile Home
- Sq.Ft.:
- 1,280
- Status:
- Active
- Beds:
- 3
- Year built:
- 2016
- Baths:
- 2.00
- MLS#:
- 24223144
ADDITIONAL INFORMATION
2016 Fleetwood doublewide in a FAMILY PARK. 3 Bedrooms, 2 Bathrooms, with a large fenced backyard and a very long (48 foot) covered deck. The siding on this home is verticle cement compostion which resists rot. There are double pane vinyl windows throughout. All appliances stay with the house including the washer and dryer. The kitchen features plank flooring, attractive cabinets, and a nice, large island, with a breakfast bar. With this attractive kitchen is the living room and eating area; with all three areas forming a large great room. The front door opens onto a 48 foot long, covered porch which would be great for entertaining company. The master bathroom has a one piece, step in shower, while the second bathroom has a one piece, tub/shower combination. Both bathrooms have plank floors. The back yard is very large, fenced and also has patios that would be great for get-togethers. There is a carport and some SIDE BY SIDE PARKING making room for possibly 4 cars. This home also has a nice front yard giving it curb appeal.
$1,175,000
15025 SW 161ST Ave Tigard, OR 97224
- Type:
- Single Family
- Sq.Ft.:
- 3,398
- Status:
- Active
- Beds:
- 5
- Lot size:
- 1.28 Acres
- Year built:
- 1968
- Baths:
- 3.00
- MLS#:
- 24578219
ADDITIONAL INFORMATION
Striking views on over an acre nestled on top of Bull Mtn in premiere location! So many opportunities! Remodel this spacious quality built home with a primary on the main floor to create the home of your dreams surrounded by an acre of privacy OR; buy, remodel AND develop out additional lots for a fantastic investment opportunity or long term hold = Straight forward development adjacent to Toll Brothers development currently underway. Welcome to this expansive classic 1970's daylight ranch with strong floor plan! Three main floor bedrooms and beautiful westerly views from all of the key living and bedrooms. The kitchen is spacious and includes a built in nook also with views! The lower level includes two additional bedrooms, a full bath and family room opening outside. The grounds are exquisite with room to roam! Outdoor covered patio is ideal for kids to play year round! Darling play structure, covered porch with forever views and a space you just want to come and and relax in- a true beauty!Currently underway is a new construction Toll brothers neighborhood of which the immediate infrastructure of roads, water, sewer, and power are being developed. This property, situated on over an acre of hilltop view property, also represents a straight forward 7-8 lot subdivision opportunity for a builder looking to expand their lot holdings for 2025-2026. Buyer to complete own due diligence for development opportunities.
- Type:
- Single Family
- Sq.Ft.:
- 2,941
- Status:
- Active
- Beds:
- 4
- Year built:
- 2024
- Baths:
- 3.00
- MLS#:
- 24666807
- Subdivision:
- River Terrace Crossing
ADDITIONAL INFORMATION
Design studio home! Flex Cash Credit! Select your finishes on this design studio home. ICHIJO USA brings authentic modern design and energy efficiency to Tigard. Presenting the Oxford plan with our unique ICHIJO features including fully functional kitchen organization system, custom piano-finish cabinets w/convenient pull-down shelving & seismic detectors. Stylish quartz counters, stylish and durable luxury vinyl flooring. Open floor-plan w/convenient bed & full-bath on lower, main-floor. Owners' suite w/5-piece master bath. ICHIJO is a premier, platinum award-winning energy efficient home-builder and winner of the 2023 Most Platinum Homes awards from earth advantage. Come & see! For a limited time, when using builder preferred lender,
$1,085,000
14880 SW 144TH Ave Tigard, OR 97224
- Type:
- Single Family
- Sq.Ft.:
- 4,737
- Status:
- Active
- Beds:
- 5
- Lot size:
- 2.33 Acres
- Year built:
- 1981
- Baths:
- 4.00
- MLS#:
- 24128080
- Subdivision:
- Vantage Crest
ADDITIONAL INFORMATION
Welcome to your perfect urban retreat on Bull Mountain, featuring two lots, one of which is a .71-acre buildable lot. This expansive 4,737 square foot home, nestled on 2.3 acres, offers five bedrooms, three and a half baths, and an oversized three-car garage, ensuring ample space for all your needs. The main floor's primary suite, featuring a designer ensuite bath, fireplace, and back deck access, provides both luxury and accessibility. With over 2,300 square feet in the lower level there is plenty of opportunity to entertain or convert to a secondary living space. Step outside to your private oasis, complete with a heated saltwater pool, hot tub, and spacious patio with a gazebo?perfect for gatherings and relaxation. With perks like RV/boat parking and a 15x50 storage shed, accommodating all your recreational gear is a breeze. Embrace the privacy and endless possibilities this property offers, whether you dream of a hobby farm, space for horses, or constructing a large shop. Don't miss out on this perfect blend of city living and tranquility.
- Type:
- Single Family
- Sq.Ft.:
- 2,527
- Status:
- Active
- Beds:
- 4
- Lot size:
- 0.1 Acres
- Year built:
- 2024
- Baths:
- 3.00
- MLS#:
- 24176588
- Subdivision:
- RIVER TERRACE
ADDITIONAL INFORMATION
Move in Ready! Explore the Community of River Terrace and all there is to offer with award-winning builder. In addition to enjoying the privacy of green space from your back deck, the moment you enter your brand new Rogue you'll feel right at home with a large spacious entry and plenty natural light. Features include a downstairs bedroom and full bath, extended garage, spacious bedrooms, and living areas. The heart of the home has a two story great room, a kitchen with a walk-in pantry and island, and a dining area with patio access. Upstairs includes a primary suite, additional bedrooms, and a large laundry room.
Open House:
Sunday, 12/22 10:00-5:00PM
- Type:
- Single Family
- Sq.Ft.:
- 1,991
- Status:
- Active
- Beds:
- 4
- Year built:
- 2024
- Baths:
- 3.00
- MLS#:
- 24193134
- Subdivision:
- RIVER TERRACE
ADDITIONAL INFORMATION
Brand-New Community – Main-Level Primary Suite! This thoughtfully designed 4-bedroom, 2.5-bath home features a spacious main-level primary suite with dual sinks, a private water closet, a walk-in shower, and a large closet with W/D hookups for added convenience. The open-concept kitchen includes slab quartz countertops, a large island, stainless steel appliances, Smart Home Technology and fireplace. Step out onto the covered back patio, perfect for relaxing or entertaining. Currently under construction, with photos of a similar home provided for reference. Don’t miss your chance to make this exceptional home yours!
- Type:
- Single Family
- Sq.Ft.:
- 3,182
- Status:
- Active
- Beds:
- 5
- Year built:
- 2024
- Baths:
- 4.00
- MLS#:
- 24652754
- Subdivision:
- RIVER TERRACE
ADDITIONAL INFORMATION
Move-In Ready Home in a Desirable Tigard Community! This newly built 5-bedroom home features a main-level guest suite with a full bath, an office/den, and a covered back patio perfect for relaxing or entertaining. The gourmet kitchen shines with quartz countertops, a large island, and stainless-steel appliances, including a double oven and gas cooktop. Enjoy the inviting great room with a shiplap-accented fireplace and durable laminate flooring. The luxurious primary suite offers a walk-in closet, spa-like shower, soaking tub, and dual sinks. Smart Home technology adds convenience throughout. Built by a trusted local builder known for quality and an excellent warranty program, this home is ready for you in a vibrant community near schools, parks, shopping, and dining.
- Type:
- Single Family
- Sq.Ft.:
- 2,533
- Status:
- Active
- Beds:
- 4
- Year built:
- 2024
- Baths:
- 3.00
- MLS#:
- 24111375
- Subdivision:
- SOUTH RIVER TERRACE
ADDITIONAL INFORMATION
MLS#24111375. Ready Now! Discover the South River Terrace's Gris floorplan, featuring 4 bedrooms, a loft, and an inviting open-concept design. Step into the grand foyer, which gracefully transitions into the expansive great room adorned with a fireplace. The impressive island kitchen seamlessly connects to the dining area, creating an ideal setting for hosting gatherings. Accessible through a slider door, the dining area opens up to a covered deck and the backyard, enhancing the entertainment space. The second floor houses all four bedrooms, with the primary suite standing out with its spa-inspired bath and generous walk-in closet. A versatile loft space and a practical laundry room round out the second-floor amenities, ensuring both luxury and functionality. Design upgrades added include: Encore Canvas Classic Package, GE Cafe Appliances, and Matte Black Hardware. Brand new community with new parks and a new elementary school. Close to Downtown Portland, PDX Airport, Washington Square Mall, Wine Country & Oregon Coast. Nearby shopping, entertainment and restaurants.
- Type:
- Condo
- Sq.Ft.:
- 2,018
- Status:
- Active
- Beds:
- 4
- Year built:
- 2024
- Baths:
- 3.00
- MLS#:
- 24602317
- Subdivision:
- SOUTH RIVER TERRACE INNOVATE
ADDITIONAL INFORMATION
MLS#24602317 REPRESENTATIVE PHOTOS ADDED. Ready Now! The Pioneer at South River Terrace primary focus is to cater to the individual preferences of each occupant, ensuring a satisfying bedroom experience for all. Upstairs on the top floor, all three bedrooms boast walk-in closets, while the secondary bathroom facilitates sharing with its two sinks. The primary suite is luxuriously appointed with a separate tub and shower and dual sink vanity. On the main floor, a bedroom positioned at the rear of the layout serves as an ideal space for a home office, den, or guest room. Notably, the dining room and living room are strategically placed on opposite ends of the kitchen, offering a more traditional separation for those who prefer distinct zones for dining and social activities. *Select your interior finishes! Great location close to shopping centers, restaurants, and Progress Lake. Easy access to Scholls Ferry, HWY 217, Washington Square Mall, Downtown Portland, Wine country and Oregon beaches!
$699,990
14604 SW 169TH Ave Tigard, OR 97224
- Type:
- Single Family
- Sq.Ft.:
- 2,533
- Status:
- Active
- Beds:
- 4
- Year built:
- 2024
- Baths:
- 3.00
- MLS#:
- 23625317
- Subdivision:
- SOUTH RIVER TERRACE
ADDITIONAL INFORMATION
MLS#23625317 Ready Now! The Gris plan at South River Terrace offers 4 bedrooms, a loft, and open concept layout. Enter through the grand foyer that leads into the open great room with fireplace, impressive island kitchen, and dining area - the ideal layout for entertaining. A slider door off the dining area leads out to the covered deck and backyard. Upstairs are all 4 bedrooms, including the luxurious primary suite with a spa-inspired bath and large walk-in closet. A versatile loft space and convenient laundry room complete the second floor. Brand new community with new parks and a new elementary school. Close into Progress Ridge entertainment, shopping, and restaurants. Easy access to downtown Portland, Washington Square Mall, Oregon Coast, and Wine Country. Design upgrades include AC, Classic Aria finish package, Matte Black hardware and fixtures, and GE Profile appliances.

Portland Real Estate
The median home value in Portland, OR is $555,400. This is higher than the county median home value of $545,400. The national median home value is $338,100. The average price of homes sold in Portland, OR is $555,400. Approximately 60.71% of Portland homes are owned, compared to 35.09% rented, while 4.21% are vacant. Portland real estate listings include condos, townhomes, and single family homes for sale. Commercial properties are also available. If you see a property you’re interested in, contact a Portland real estate agent to arrange a tour today!
Portland, Oregon 97224 has a population of 54,750. Portland 97224 is less family-centric than the surrounding county with 33.72% of the households containing married families with children. The county average for households married with children is 36.2%.
The median household income in Portland, Oregon 97224 is $93,532. The median household income for the surrounding county is $92,025 compared to the national median of $69,021. The median age of people living in Portland 97224 is 38.6 years.
Portland Weather
The average high temperature in July is 80.4 degrees, with an average low temperature in January of 37.2 degrees. The average rainfall is approximately 41.1 inches per year, with 1.5 inches of snow per year.
