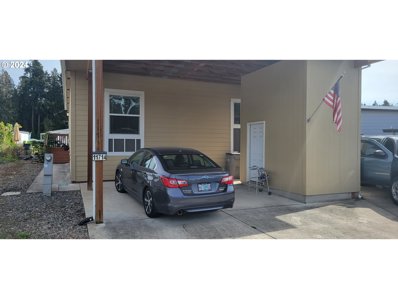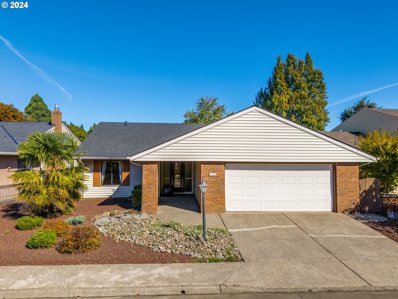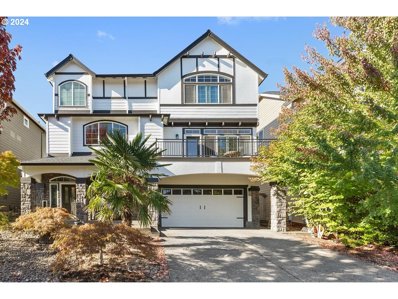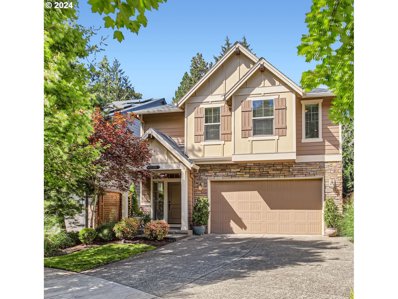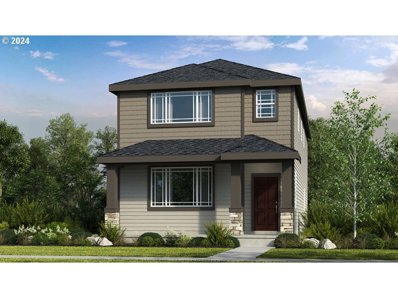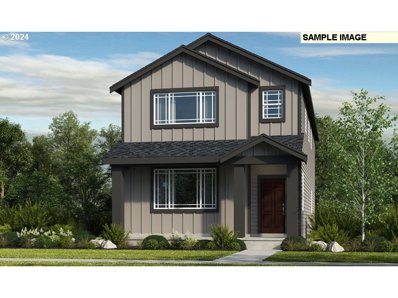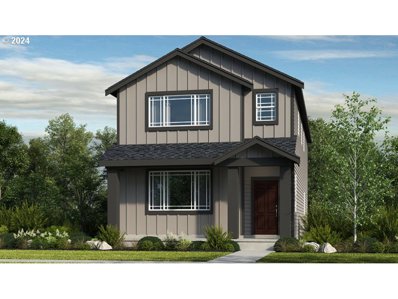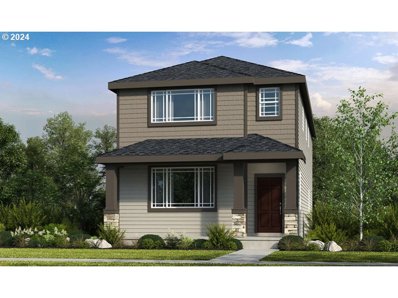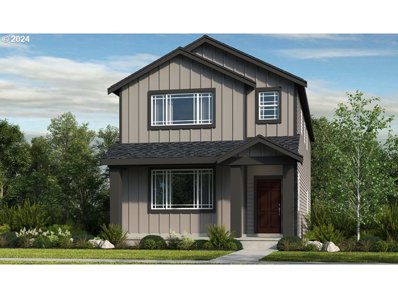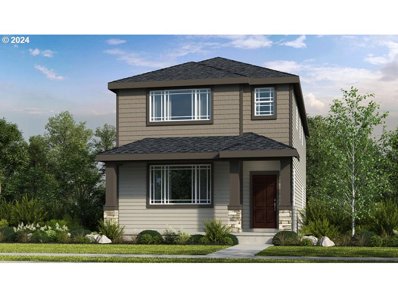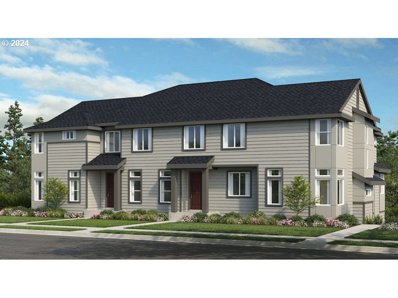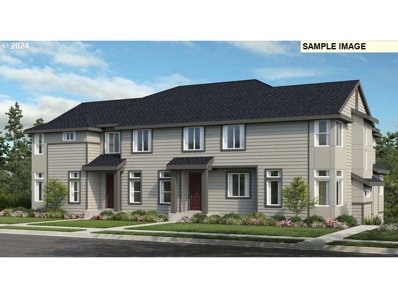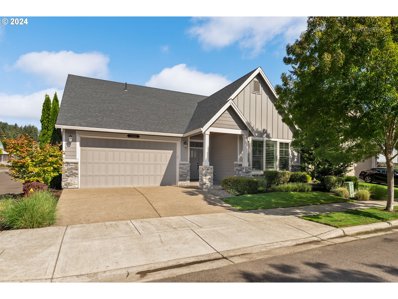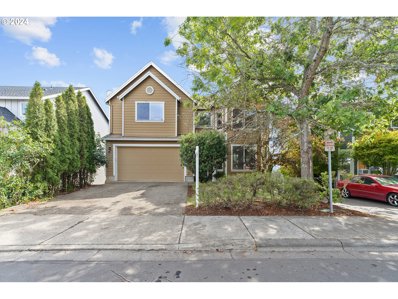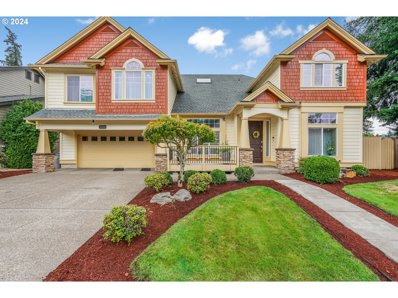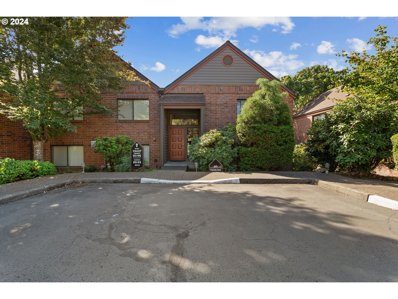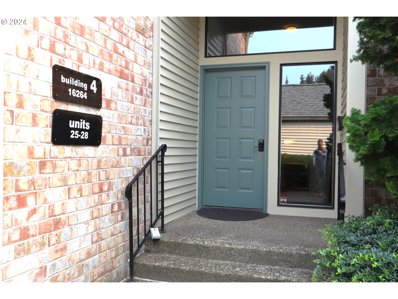Portland OR Homes for Sale
- Type:
- Manufactured/Mobile Home
- Sq.Ft.:
- 1,248
- Status:
- Active
- Beds:
- 2
- Year built:
- 2017
- Baths:
- 2.00
- MLS#:
- 24330757
- Subdivision:
- ROYAL MOBILE VILLA
ADDITIONAL INFORMATION
Light, bright well kept manufactured home. Home has 2 bedrooms, 2 baths plus an office or den. Walk in shower in primary bathroom. Appliances included except the upright freezer. Sculpted outdoor living with pavers & raised beds. Beautiful kitchen w a spacious pantry. Lot is fenced for pets. Come and see this home before it's gone!
- Type:
- Single Family
- Sq.Ft.:
- 1,272
- Status:
- Active
- Beds:
- 2
- Lot size:
- 0.1 Acres
- Year built:
- 1973
- Baths:
- 2.00
- MLS#:
- 24077118
- Subdivision:
- Summerfield
ADDITIONAL INFORMATION
Welcome home, Summerfield! A hole in one opportunity to live in a wonderful home located along the first fairway of Summerfield's picturesque golf course. Imagine the delight of one level living in a home with a spacious and accommodating floor plan. Central kitchen with newer appliances and optimal storage opens to generous living room and dining areas, easy entertaining and a joy to spend time. Two spacious bedrooms located on their own side of the home, primary with ensuite bathroom, second bedroom and another full bathroom accessible in the hall. The true je ne sais quoi of this home are the astonishing, sweeping northern views - lush and manicured grasses stretch endlessly interwoven with majestic trees. Move through the double sliding glass doors to your covered patio space and immerse yourself further into the glorious moment. Choice updates completed - this home is ready for residence! Sunmerfield is such a special community, so vibrant and friendly, and with so many amenities and options. Experience a home that you won't want to leave!
$1,050,000
12783 SW DA VINCI Ln Portland, OR 97224
- Type:
- Single Family
- Sq.Ft.:
- 4,497
- Status:
- Active
- Beds:
- 5
- Lot size:
- 0.11 Acres
- Year built:
- 2006
- Baths:
- 4.00
- MLS#:
- 24328430
- Subdivision:
- CPO 4B BULL MTN
ADDITIONAL INFORMATION
Luxury Living Awaits in Bull MountainWelcome to your dream home! Upon entry, you're greeted by a grand foyer that sets the tone for this stunning residence. Soaring high ceilings draw your gaze up the elegant staircase to the heart of the home: a beautiful gourmet kitchen featuring the island of your dreams—perfect for hosting gatherings with friends and family. A convenient dumbwaiter adds ease to your entertaining experience.The open-concept dining and living rooms create an inviting atmosphere, while the low-maintenance tiered deck beckons for BBQs and al fresco dining under the stars. Spanning over 4,400 sq. ft., this luxurious home offers ample space for everyone to find their own retreat.Enjoy game day in the expansive den, utilize the private office for productivity, and make the most of the bonus room for hobbies or relaxation. With 5 spacious bedrooms and 3.5 baths, including a massive primary suite with a lavish ensuite, this home combines comfort with elegance.Adding to its appeal is a large 4-car tandem garage, providing plenty of space for vehicles and storage.Don’t miss your chance to make this gorgeous Bull Mountain residence yours today!
$715,000
13359 SW BEDFORD St Tigard, OR 97224
- Type:
- Single Family
- Sq.Ft.:
- 2,429
- Status:
- Active
- Beds:
- 4
- Lot size:
- 0.09 Acres
- Year built:
- 2013
- Baths:
- 3.00
- MLS#:
- 24637424
- Subdivision:
- Castle Oaks South
ADDITIONAL INFORMATION
This lovely home in the desirable private neighborhood of Castle Oaks South features an open main floor with spacious rooms, high ceilings, a stunning kitchen, and a stone-stacked fireplace in the great room. The outdoor area boasts a beautiful paver patio with a covered sitting space and a serene backdrop of trees. Upstairs, there is a large primary suite with dual sinks, a walk-in shower, a separate toilet, and a walk-in closet, along with two additional bedrooms, a bonus room or fourth bedroom, laundry, and a full bath. Set in a peaceful cul-de-sac, this home is conveniently located near a pathway to King City Park, which offers soccer, baseball and softball fields, a tennis court, a basketball court, and playgrounds. You will truly love living here.
- Type:
- Single Family
- Sq.Ft.:
- 1,875
- Status:
- Active
- Beds:
- 4
- Year built:
- 2024
- Baths:
- 3.00
- MLS#:
- 24212258
- Subdivision:
- SOUTH RIVER TERRACE
ADDITIONAL INFORMATION
MLS#24212258 Ready Now! The Keystone floor plan beautifully blends charm and modern design. Step through the inviting front porch and foyer to discover an expansive open-concept living space. The spacious great room, complete with a cozy fireplace, flows seamlessly into the dining area and a gourmet kitchen that any chef would adore. The first floor also features a convenient powder room, a 2-car garage, and a delightful patio. Upstairs, you'll find two bedrooms, a bathroom, and a laundry room on one side. On the other side, there's an additional bedroom and a luxurious primary suite, boasting a walk-in closet and a spa-like primary bathroom, perfect for relaxation and rejuvenation. Design upgrades feature motion sense wave one handle faucet and upgraded hardware.
$881,457
14581 SW 165TH Ave Tigard, OR 97224
- Type:
- Single Family
- Sq.Ft.:
- 3,127
- Status:
- Active
- Beds:
- 5
- Year built:
- 2024
- Baths:
- 3.00
- MLS#:
- 24181873
- Subdivision:
- SOUTH RIVER TERRACE
ADDITIONAL INFORMATION
MLS#:24181873 February 2025 Completion! The Sauvignon floor plan at South River Terrace is designed to suit your lifestyle perfectly! Begin your journey on the welcoming front porch and step into the classic foyer, where you’ll find a bedroom and a bathroom. Continue into the heart of the home, where open-concept living shines: a great room with a fireplace seamlessly flows into the dining area and gourmet kitchen, leading to a deck that’s perfect for cozy evenings. The first floor also includes a convenient 3-car garage. Upstairs, you'll find three additional bedrooms, a bathroom, a spacious loft, a laundry room, and a stunning primary suite featuring a walk-in closet and a spa-inspired primary bathroom. Relax, unwind, and fall in love with your new home!
$663,439
16542 SW PERTH Rd Tigard, OR 97224
- Type:
- Single Family
- Sq.Ft.:
- 2,315
- Status:
- Active
- Beds:
- 5
- Year built:
- 2024
- Baths:
- 3.00
- MLS#:
- 24166505
ADDITIONAL INFORMATION
MLS#24166505 REPRESENTATIVE PHOTOS ADDED. November Completion! The 3-level Aspen at South River Terrace offers a generous layout with two stories of living space and a lower-level garage basement. The thoughtfully designed main level features an open-concept layout, where the island kitchen seamlessly connects to the dining area and a bright great room with a cozy fireplace. A sliding glass door from the dining area leads to a side patio, perfect for outdoor relaxation. Additionally, a spacious bonus room can serve as a guest bedroom, home office, or media room. Upstairs, you’ll find all four bedrooms, including a luxurious primary suite with a large walk-in closet and a spa-inspired bathroom. Design upgrades feature rev wood extension in bonus room.
$599,802
16578 SW PERTH Rd Tigard, OR 97224
- Type:
- Single Family
- Sq.Ft.:
- 1,875
- Status:
- Active
- Beds:
- 4
- Year built:
- 2024
- Baths:
- 3.00
- MLS#:
- 24623729
ADDITIONAL INFORMATION
MLS#24623729 REPRESENTATIVE PHOTOS ADDED. Ready Now! Charming yet modern, the Keystone floor plan at South River Terrace perfectly balances style and functionality. Enter through the inviting front porch and foyer to find an expansive open-concept living area. The sweeping great room, complete with a fireplace, flows seamlessly into the dining area and a gourmet kitchen that any chef would adore. The first floor also features a convenient powder room, a 2-car garage, and a lovely patio. Upstairs, you’ll find two bedrooms, a bathroom, and a laundry room on one side, while the other side boasts an additional bedroom, a luxurious primary suite with a walk-in closet, and a spa-inspired primary bathroom—ideal for relaxation and rejuvenation.
$662,537
16528 SW PERTH Rd Tigard, OR 97224
- Type:
- Single Family
- Sq.Ft.:
- 2,315
- Status:
- Active
- Beds:
- 5
- Year built:
- 2024
- Baths:
- 3.00
- MLS#:
- 24609222
- Subdivision:
- SOUTH RIVER TERRACE
ADDITIONAL INFORMATION
MLS#24609222 REPRESENTATIVE PHOTOS ADDED. November Completion! The 3-level Aspen at South River Terrace is a spacious home with 2-stories of living space and a lower-level garage basement. Thoughtfully designed, the main level has an open concept layout with the island kitchen open to the dining area and bright great room with a cozy fireplace. Sliding glass door off the dining area opens to the side patio. A large bonus room can be used as a guest bedroom, home office, or media room. Upstairs are all 4 bedrooms including the primary suite with a large walk-in closet and spa-inspired bath. Design upgrades feature Therma-tru craftsman shaker fiberglass door, motion sense wave one handle faucet and upgraded hardware.
- Type:
- Condo
- Sq.Ft.:
- 914
- Status:
- Active
- Beds:
- 2
- Year built:
- 1980
- Baths:
- 1.00
- MLS#:
- 24656527
- Subdivision:
- Brookside
ADDITIONAL INFORMATION
NEW PRICE! Desirable Summerfield Brookside Condos! Spacious single level with 2 bedroom and 1 bathroom. Updated engineered wood floors and brand new carpets in both bedrooms. Enjoy the light and bright kitchen with a garden window looking at private greenery views. The combo living room/dining room provide a large open great room for entertaining. Step out your slider to your private patio and a convenient storage closet. Both bedrooms offer ceiling fans, large closets, and brand new carpets. Convenient stackable washer/dryer and refrigerator included. Enjoy all the amenities of the 55+ Summerfield community. The Clubhouse offers a spacious lounge, fitness center, and a library. Also enjoy the outdoor swimming pool, 9-hole par 3 golf course, tennis courts, and pickleball. Summerfield is located near shopping center, restaurants, entertainment and more. Don't miss this move-in ready condo.
$670,926
16810 SW PERTH Rd Tigard, OR 97224
- Type:
- Single Family
- Sq.Ft.:
- 2,315
- Status:
- Active
- Beds:
- 5
- Year built:
- 2024
- Baths:
- 3.00
- MLS#:
- 24336573
- Subdivision:
- SOUTH RIVER TERRACE
ADDITIONAL INFORMATION
MLS# 24336573 REPRESENTATIVE PHOTOS ADDED. December Completion! The 3-level Aspen at South River Terrace features a spacious layout, offering two stories of living space along with a lower-level garage basement. The main level showcases a well-designed open-concept layout, where the island kitchen seamlessly connects to the dining area and a bright great room with a cozy fireplace. A sliding glass door in the dining area leads to a side patio, perfect for outdoor gatherings. Additionally, a flexible bonus room can serve as a guest bedroom, home office, or media room. Upstairs, you'll find all four bedrooms, including a luxurious primary suite with a generous walk-in closet and a spa-like bathroom. Design upgrades feature Therma-tru craftsman shaker fiberglass door, motion sense wave one handle faucet and upgraded hardware.
$677,847
16516 SW PERTH Rd Tigard, OR 97224
- Type:
- Single Family
- Sq.Ft.:
- 2,315
- Status:
- Active
- Beds:
- 5
- Year built:
- 2024
- Baths:
- 3.00
- MLS#:
- 24162892
- Subdivision:
- SOUTH RIVER TERRACE
ADDITIONAL INFORMATION
MLS#24162892 REPRESENTATIVE PHOTOS ADDED. December Completion! The 3-level Aspen at South River Terrace boasts a spacious design with two stories of living space plus a lower-level garage basement. The main level features a thoughtfully crafted open-concept layout, where the island kitchen flows effortlessly into the dining area and a bright great room complete with a cozy fireplace. A sliding glass door from the dining area opens to a side patio, ideal for outdoor enjoyment. There’s also a versatile bonus room that can be used as a guest bedroom, home office, or media room. Upstairs, you’ll find all four bedrooms, including a luxurious primary suite with a generous walk-in closet and a spa-inspired bathroom. Design upgrades feature Therma-tru craftsman shaker fiberglass door, motion sense wave one handle faucet and upgraded hardware.
$690,657
16504 SW PERTH Rd Tigard, OR 97224
- Type:
- Single Family
- Sq.Ft.:
- 2,315
- Status:
- Active
- Beds:
- 5
- Year built:
- 2024
- Baths:
- 3.00
- MLS#:
- 24278968
- Subdivision:
- SOUTH RIVER TERRACE
ADDITIONAL INFORMATION
MLS#24278968 REPRESENTATIVE PHOTOS ADDED. December Completion! The 3-level Aspen at South River Terrace boasts a spacious design, featuring two stories of living space and a lower-level garage basement. The main level presents a thoughtfully designed open-concept layout, where the island kitchen flows effortlessly into the dining area and a bright great room with a cozy fireplace. A sliding glass door from the dining area opens to a side patio, ideal for outdoor entertaining. There’s also a versatile bonus room that can function as a guest bedroom, home office, or media room. Upstairs, you’ll discover all four bedrooms, including a luxurious primary suite with a spacious walk-in closet and a spa-inspired bathroom. Design upgrades feature Therma-tru craftsman shaker fiberglass door, motion sense wave one handle faucet and upgraded hardware.
$678,725
16824 SW PERTH Rd Tigard, OR 97224
- Type:
- Single Family
- Sq.Ft.:
- 2,315
- Status:
- Active
- Beds:
- 5
- Year built:
- 2024
- Baths:
- 3.00
- MLS#:
- 24205223
ADDITIONAL INFORMATION
MLS#24205223 REPRESENTATIVE PHOTOS ADDED. December Completion! The 3-level Aspen at South River Terrace features a generous layout, offering two stories of living space along with a lower-level garage basement. The main level showcases a well-thought-out open-concept design, where the island kitchen seamlessly connects to the dining area and a bright great room with a cozy fireplace. A sliding glass door in the dining area leads to a side patio, perfect for outdoor gatherings. Additionally, a flexible bonus room can serve as a guest bedroom, home office, or media room. Upstairs, you’ll find all four bedrooms, including a luxurious primary suite with a spacious walk-in closet and a spa-inspired bathroom. Design upgrades feature Therma-tru craftsman shaker fiberglass door, motion sense wave one handle faucet and upgraded hardware.
$524,990
14650 SW 165TH Ave Tigard, OR 97224
- Type:
- Single Family
- Sq.Ft.:
- 2,308
- Status:
- Active
- Beds:
- 5
- Year built:
- 2024
- Baths:
- 3.00
- MLS#:
- 24478007
- Subdivision:
- SOUTH RIVER TERRACE INNOVATE
ADDITIONAL INFORMATION
MLS#24478007 REPRESENTATIVE PHOTOS ADDED. Ready Now! If you love flexibility, this plan has something for everyone. Take your pick of two living rooms, one adjacent to the dining room to the left of the kitchen, and a second family room on the other side of the kitchen leading out onto the deck. Bedroom five can be converted into a den and bedroom four is also available as a bonus room. The garage includes shop space for hobbies or extra storage. Enjoy the luxury of a private at-home getaway with a true primary suite that features a walk-in closet accessed directly through the primary bath along with an enclosed WC, dual sinks and vanities, a dedicated shower and a drop-in tub. Design upgrades feature cabinet-pull out shelves, motion sense wave one handle faucet and upgraded hardware.
- Type:
- Single Family
- Sq.Ft.:
- 2,018
- Status:
- Active
- Beds:
- 4
- Year built:
- 2024
- Baths:
- 3.00
- MLS#:
- 24064015
- Subdivision:
- SOUTH RIVER TERRACE INNOVATE
ADDITIONAL INFORMATION
MLS#24064015 REPRESENTATIVE PHOTOS ADDED. Ready Now! Welcome to the Pioneer at South River Terrace. The top level of this plan is designed to give everyone the bedroom experience they’re looking for. All three upstairs bedrooms feature a walk-in closet and the secondary bathroom offers two sinks for sharing. The primary suite is well-equipped with a separate tub and shower plus generous walk-in closet, private walk-in-closet and spacious primary bath. On the main floor, an additional bedroom at the back of the plan is perfect for a home office, den, or guest room. Unique to this layout, the dining room and living room are located on opposite ends of the kitchen for those who prefer a more traditional separation between eating and social areas. Design upgrades feature motion sense wave one handle faucet and upgraded hardware.
- Type:
- Single Family
- Sq.Ft.:
- 2,760
- Status:
- Active
- Beds:
- 3
- Lot size:
- 0.1 Acres
- Year built:
- 2016
- Baths:
- 3.00
- MLS#:
- 24251077
- Subdivision:
- KING CITY
ADDITIONAL INFORMATION
Well maintained ONE-OWNER HOME / MAIN LEVEL PRIMARY SUITE! Also main level den/office with full bath. 2 large bedrooms, bonus and bath on upper level. Lovely Primary Suite has soaking tub, quartz counters, linen storage and door to oversized covered patio. Light and bright kitchen with social island and lots of windows. Open great room floor plan design. Energy efficient natural gas furnace and tankless water heater. Great location near King City and shopping. Vacant and move-in ready!
- Type:
- Single Family
- Sq.Ft.:
- 1,514
- Status:
- Active
- Beds:
- 3
- Lot size:
- 0.04 Acres
- Year built:
- 2021
- Baths:
- 3.00
- MLS#:
- 24667394
ADDITIONAL INFORMATION
This immaculate 3-bedroom, 2.5-bathroom townhome in Bull Mountain features an open floor concept, high ceilings, and natural light. The living room has an electric fireplace and a slider to a balcony. The tile foyer leads to a gourmet kitchen with a dishwasher, gas range, microwave, fridge, granite countertops, island, and ample cabinet space, plus a cozy dining area. Built-in pantry with countertop, wine glass rack and space for small wine cooler. Upstairs, find generously sized bedrooms. The large primary suite includes an ensuite and custom window coverings. This like-new end unit townhome offers recreational facilities with a kitchen, workout room, office, inground pool, and nearby play structure and basketball court. Enjoy the low-maintenance, fenced backyard with an entrance from the side of the home. Extra-deep garage with storage space. The HOA covers front yard landscaping, exterior maintenance and commons. Conveniently located near walking and biking trails.
- Type:
- Single Family
- Sq.Ft.:
- 2,064
- Status:
- Active
- Beds:
- 3
- Year built:
- 2024
- Baths:
- 3.00
- MLS#:
- 24408166
- Subdivision:
- RIVER TERRACE CROSSING AT BULL
ADDITIONAL INFORMATION
New plan at River Terrace Crossing at SW 150th on Bull Mountain! Fabulous location set near Orchard Park. MODEL HOME OPEN! Cook's dream island kitchen and open concept plan with natural light filled rooms. Upstairs loft doubles as an office for work at home or media space. Outside covered patio and yard. Model home photos shown with plan/upgrade variations. LIMITED TIME TO PERSONALIZE YOUR BRAND NEW, ENERGY EFFICIENT HOME!
- Type:
- Single Family
- Sq.Ft.:
- 3,174
- Status:
- Active
- Beds:
- 4
- Lot size:
- 0.11 Acres
- Year built:
- 2003
- Baths:
- 3.00
- MLS#:
- 24184224
- Subdivision:
- Thornwood
ADDITIONAL INFORMATION
Welcome to this stunning 3,174 sq. ft. home in the highly sought-after Bull Mountain area of Tigard, Oregon. This beautifully designed residence seamlessly blends modern amenities and brand new carpet throughout with timeless charm, offering spectacular views to match.As you step inside, you're greeted by an inviting foyer that flows into an expansive open-concept living space. Sunlight pours through large windows, allowing great light and amazing views. The gourmet kitchen features granite countertops, stainless steel appliances, and abundant cabinetry—truly a chef's delight. An adjacent dining area is perfect for family gatherings or entertaining friends. The main level also includes a cozy family room centered around a gas fireplace, creating a warm and welcoming atmosphere. Upstairs, the luxurious primary suite awaits, complete with a walk-in closet and a spa-like en-suite bath featuring dual vanities, a soaking tub, and a separate shower. Three generously sized secondary bedrooms share a stylish full bathroom, ensuring comfort and privacy for family and guests alike. Step outside to envision your future backyard oasis. Though currently under development, this outdoor space will offer endless possibilities for relaxation, entertainment, and gardening.Nestled in a peaceful, family-friendly neighborhood, this home is just minutes from top-rated schools, parks, shopping, and dining. With easy access to major highways, commuting to downtown Portland or nearby areas is a breeze.Don’t miss your chance to call this exquisite Bull Mountain home your own!
$799,000
7913 SW LEISER Ln Portland, OR 97224
- Type:
- Single Family
- Sq.Ft.:
- 3,264
- Status:
- Active
- Beds:
- 5
- Lot size:
- 0.25 Acres
- Year built:
- 2005
- Baths:
- 3.00
- MLS#:
- 24314260
ADDITIONAL INFORMATION
Amazing 5 bed/ 3 bath house on .25 acre corner lot! With 3,264 sq ft you will find that you have room for everyone. Main level features hand scraped Manchurian walnut floors & luxury kitchen equipped with stainless steal appliances. Open living room and generously sized bedroom with full bath makes this home perfect for multi-generational living. Dinning room showcases a custom tin ceiling. Front room is currently being used as workout room, but could easily be converted into a den. Upstairs you will find a huge bonus room... Movie theater? Playroom? Game room? So many possibilities! Primary suite is the hallmark of comfort boasting vaulted ceilings, two-way fireplace, soaking-tub, two walk-in closets and an attached bonus area that can be used as an office or reading nook. 3 car tandem garage w/ EV plug-in and an exterior that is professionally landscaped with a fully fenced backyard, raised planters and a custom built storage shed. Entertainers will love hosting with the gazebo & large covered deck and fire pit. Aspects of this Smart Home include home lighting (all LED energy efficient) and security system. Centrally located and close to Bridgeport, Trader Joe's, Cook Park, freeway access, additional shopping, restaurants and more! This is the home you've been looking for.
- Type:
- Condo
- Sq.Ft.:
- 1,336
- Status:
- Active
- Beds:
- 2
- Year built:
- 1987
- Baths:
- 2.00
- MLS#:
- 24000694
- Subdivision:
- FOUNTAINS AT SUMMERFIELD
ADDITIONAL INFORMATION
Fountains at Summerfield - Tigard's Premiere 55+ Community. Light & Bright 1,336 SF ground floor unit in pristine, move-in ready condition. Ultra-private and serene location in complex with southern exposure from a huge living room that looks out on to a 240 SF covered patio. Gas fireplace, air conditioning. All appliances, including a side-by-side refrigerator, washer & dryer are included. 1-car oversize garage with nine-foot-wide door. Amenities include a beautiful clubhouse with a swimming pool, fitness center, tennis & pickleball courts where residents can also enjoy a wide variety of clubs and social activities. One half mile to shopping.
$759,999
14152 SW ODINO Ct Portland, OR 97224
- Type:
- Single Family
- Sq.Ft.:
- 3,219
- Status:
- Active
- Beds:
- 5
- Lot size:
- 0.11 Acres
- Year built:
- 2003
- Baths:
- 3.00
- MLS#:
- 24548188
ADDITIONAL INFORMATION
Stunning Updated Home in Tigard’s Premier Neighborhood! Welcome home to a beautifully upgraded residence offering modern comforts and timeless elegance. Nestled in a tranquil community, this home is designed for both relaxation and entertaining. Step inside to find gleaming bamboo wood floors on the main level, leading to a spacious, open-concept living area. Custom millwork graces the windows and doors, adding a touch of sophistication throughout. The kitchen is a chef’s dream with quartz countertops, a Blanco sink, a smart kitchen faucet, and a suite of smart appliances. Enjoy culinary creations with ease while admiring the stylish tile backsplash and new cabinet hardware. The home boasts updated bathrooms featuring quartz countertops, new sinks, and toilets. The primary and half bath offer luxurious tiled walls, while the guest bath includes a modern tile floor. Outdoor enthusiasts will love the upgraded cedar deck complete with a charming gazebo, perfect for al fresco dining and gatherings. The backyard has been thoughtfully landscaped with turf, ensuring a low-maintenance yet beautiful outdoor space. Additional upgrades include an outdoor sprinkler drip system for both the front porch and backyard, ensuring vibrant greenery year-round. The garage has been meticulously finished with epoxy flooring and painted walls, creating a clean, organized space. The home also features Kwikset smart key systems on the front and back entrance doors, and all door hardware has been upgraded to the stylish Halifax collection. Recent exterior painting in September 2021 ensures the home maintains a fresh, contemporary look. Experience comfort, style, and convenience in this move-in-ready gem. Don’t miss your chance to own this exceptional property. New roof, only days old!
- Type:
- Condo
- Sq.Ft.:
- 1,200
- Status:
- Active
- Beds:
- 2
- Year built:
- 1990
- Baths:
- 2.00
- MLS#:
- 24367483
ADDITIONAL INFORMATION
Welcome to the beautiful tranquility of Highlands 55+ Community. This spacious single level condo has a wonderfully updated open floor concept between the kitchen, dining room and living room optimizing the natural lighting and the ability to entertain family and friends for any occasion. The covered deck is "serenity in itself", whether having a cup of coffee in the morning or drinks with friends in the evening, you'll enjoy over looking the quite green spaces behind the condo. At the end of the day retreat to your very spacious primary bedroom with large walk-in closet and walk-in shower. For your larger gatherings book the condos clubhouse with kitchen or grab a good book the the clubhouse library. Included in the HOA is Cable TV, Garbage, Water/Sewer and grounds maintenance. No more mowing! Schedule your tour today. Stop Working and Start Living, at Highlands 55+ Community.
Open House:
Saturday, 1/4 11:00-5:00PM
- Type:
- Single Family
- Sq.Ft.:
- 2,724
- Status:
- Active
- Beds:
- 5
- Lot size:
- 0.09 Acres
- Baths:
- 4.00
- MLS#:
- 24300765
- Subdivision:
- RIVER TERRACE SPRING
ADDITIONAL INFORMATION
Final Price with designer appointed features and upgrades! Street of Dreams Builder - Contact sales office for current promotion for upgrade and closing cost credit! Listed price included upgrades totaling over $107,000 - Be amongst the first to secure a home in our preliminary phase! Brookings Craftsman, Est completion Spring '25. Stunning 3-story vaulted entry, 10' ceilings on main floor, bed/full bath on main/kitchen level, covered patio with 12' stacking slider and exterior fireplace at great room included. Huge primary bedroom with territorial views. Additional bed/bath/walk in closet on entry level. With your selections from premium products, state-of-the-art appliances, and luxury fixtures and finishes, your home becomes a showcase for your individual style and preferences. No other builder offers quite the same experience, and you can be sure you will love every detail of your new home. Included features contemporary metal railing, 10' main floor ceiling/9' 3rd floor, 9'+ basement ceiling, quartz in kitchen, main floor and primary bathroom countertops, KitchenAid appliances with canopy hood, free-standing primary spa tub, laminate throughout main floor living spaces, kitchen and dining, AC & zoned HVAC, front/back landscaping and rear yard fencing. All plans feature covered patios and main floor/basement bedrooms with a full bathroom. Distinguished by its desirable location & top-rated schools, Spring Collection is the newest neighborhood addition to thriving River Terrace. Experience the difference! Photos represent a completed home with a same floorplan, some photos are virtually staged. Model available to view.

Portland Real Estate
The median home value in Portland, OR is $555,400. This is higher than the county median home value of $545,400. The national median home value is $338,100. The average price of homes sold in Portland, OR is $555,400. Approximately 60.71% of Portland homes are owned, compared to 35.09% rented, while 4.21% are vacant. Portland real estate listings include condos, townhomes, and single family homes for sale. Commercial properties are also available. If you see a property you’re interested in, contact a Portland real estate agent to arrange a tour today!
Portland, Oregon 97224 has a population of 54,750. Portland 97224 is less family-centric than the surrounding county with 33.72% of the households containing married families with children. The county average for households married with children is 36.2%.
The median household income in Portland, Oregon 97224 is $93,532. The median household income for the surrounding county is $92,025 compared to the national median of $69,021. The median age of people living in Portland 97224 is 38.6 years.
Portland Weather
The average high temperature in July is 80.4 degrees, with an average low temperature in January of 37.2 degrees. The average rainfall is approximately 41.1 inches per year, with 1.5 inches of snow per year.
