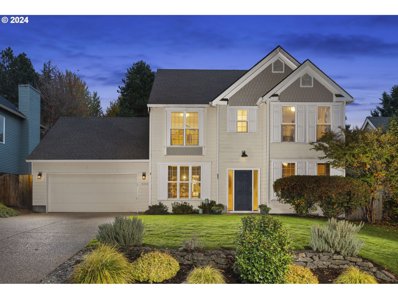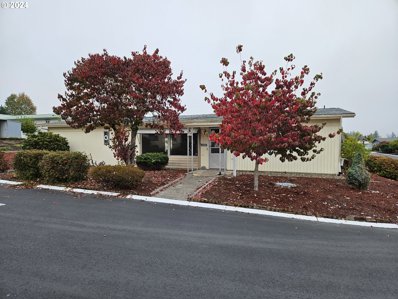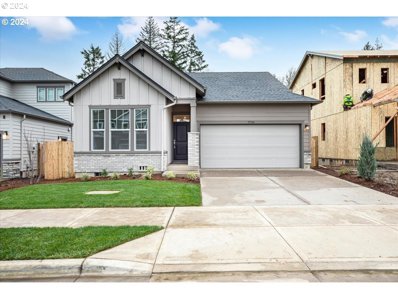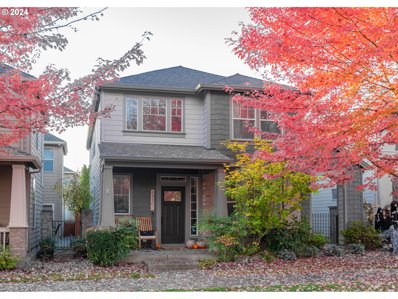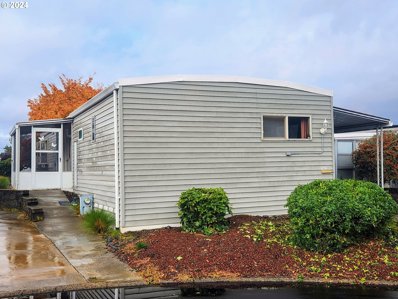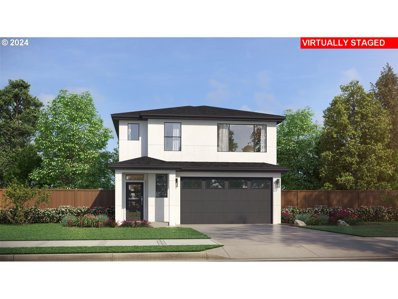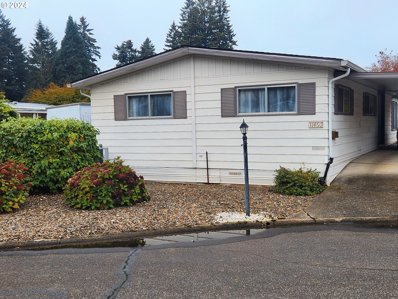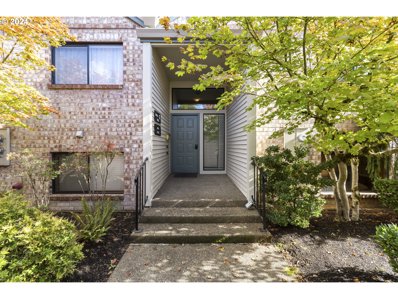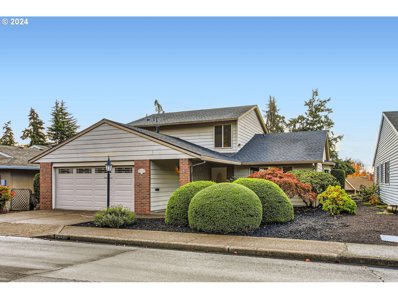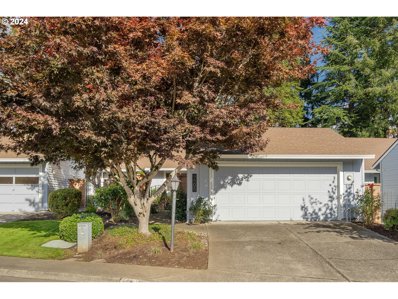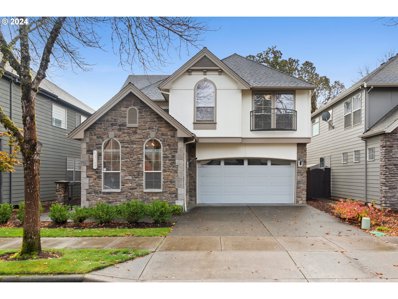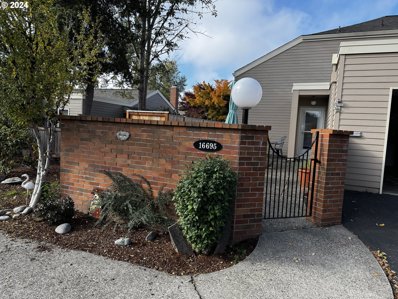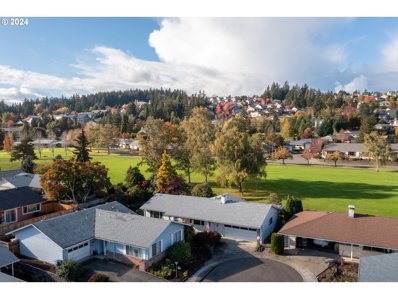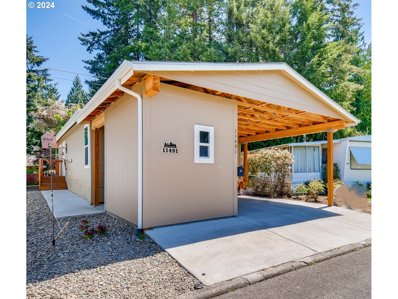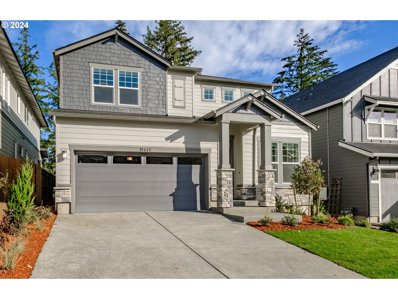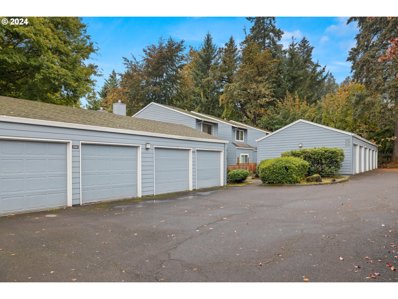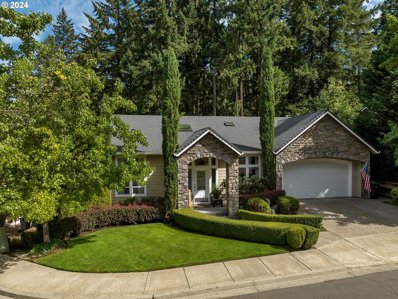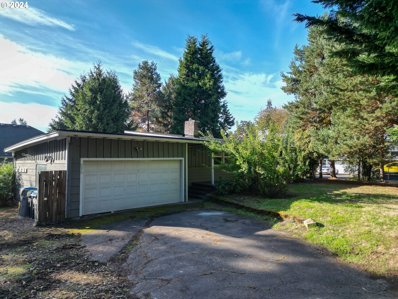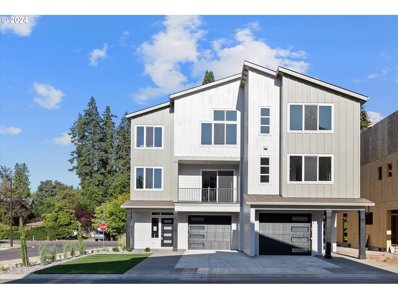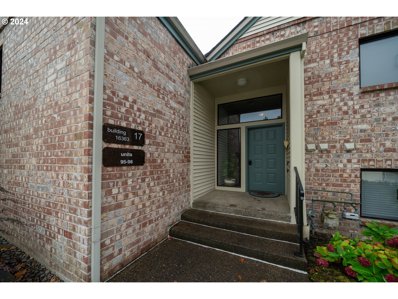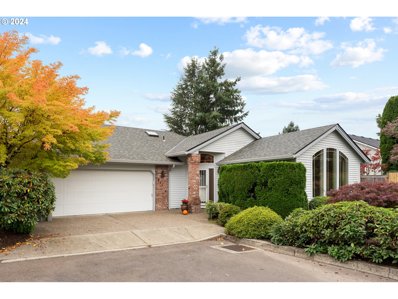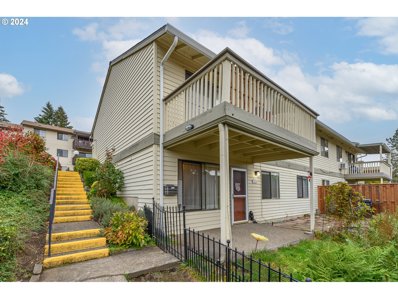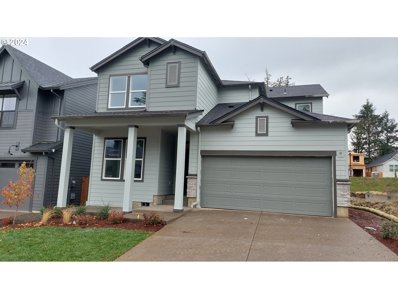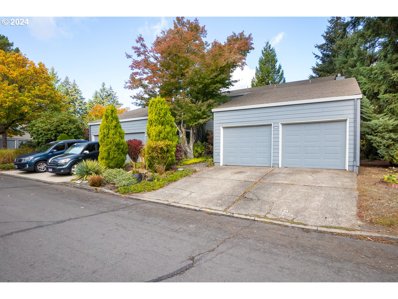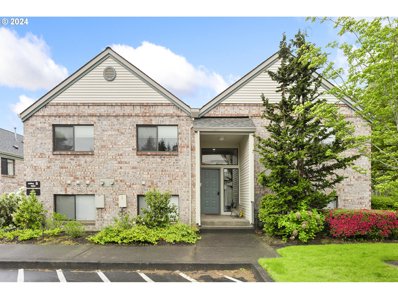Portland OR Homes for Sale
- Type:
- Single Family
- Sq.Ft.:
- 2,167
- Status:
- Active
- Beds:
- 4
- Lot size:
- 0.16 Acres
- Year built:
- 1993
- Baths:
- 3.00
- MLS#:
- 24390843
ADDITIONAL INFORMATION
Welcome to your dream oasis in the highly coveted Riverview Estates neighborhood. This charming abode seamlessly marries style and comfort- offering an unparalleled living experience in the heart of Tigard. This house lives large! As you step through the grand entrance, you're greeted by an expansive open concept floor plan, adorned with updated finishes, sprawling hardwood floors and exquisite craftsmanship throughout. The light and bright kitchen is an entertainer's delight, featuring updated stainless steel appliances and an expansive breakfast bar and nook area. Stunning formal dining area perfectly nestled on the main level. Dual living areas on the main floor allow for plenty of room for everyone. Great room features a central fireplace as well as offers easy access to the sensational outdoor patio haven. The backyard presents complete privacy coupled with a stunning pergola and patio space, sprawling level lawn area and lush gardens. Backyard is fully fenced and offers abundant sunlight throughout the day. The primary suite boasts soaring vaulted ceilings and dual closets plus a walk in shower and soaking bath tub. Three additional generous sized bedrooms all located on the upper level providing a restful retreat space. Oversized two car garage plus tons of extra storage throughout. 200+ sq ft of unfinished space also available upstairs. This home is a perfect culmination of cozy yet spacious living. Located in the heart of the community, you are just moments away from Bridgeport Village Shopping Center, Cooks Park, top rated Tigard schools, restaurants, grocery stores and more. Easy access to I-5, Hwy 99 and 217.
- Type:
- Manufactured/Mobile Home
- Sq.Ft.:
- 1,344
- Status:
- Active
- Beds:
- 2
- Year built:
- 1973
- Baths:
- 2.00
- MLS#:
- 24249583
ADDITIONAL INFORMATION
This home has gorgeous landscaping and is on a corner lot.The price is only $49,500, or the buyer is welcome to make a reasonable offer. It is a large 2 bedroom, 2 bathroom house with 1344 square feet, and it is in a top west side 55+ senior park (Qualifies for Fair Housing Law Exemption). It has a mini-split air conditioning and heating unit which covers much of home. It also has a living room, family room, dining room, and a separate laundry room. The following are some other features:*Large pantry*Dishwasher is about 3 years old*New living room and dining room carpets*One bedrrom has a new carpet*Double pane windows throughout most of the home, with large living room double pane windows*Newer composition roof with some replacement sheeting beneath*Nice step in shower in the master bathroom*The bedrooms have their own bathrooms and are located in opposite ends of the home*The master bathroom has a nice step in shower*The carport is extremely long (room for about 4 cars, although the park might not allow more than two cars)*The yard is low maintenance, but could accomodate a person who wants more*Two sheds with one having electricity.With all of these features and amenities, this home is a great bargain.
- Type:
- Single Family
- Sq.Ft.:
- 2,993
- Status:
- Active
- Beds:
- 3
- Lot size:
- 0.12 Acres
- Baths:
- 3.00
- MLS#:
- 24225427
- Subdivision:
- Durham Heights
ADDITIONAL INFORMATION
Beautiful main floor living with daylight basement that backs to greenspace! Everything you need on the main level including 2 bedrooms, an office and greatroom, with beautiful designer finishes throughout. A large game room, additional bedroom and bathroom in the daylight basement. This home lives large! Do not miss this opportunity, it is the only daylight basement in Durham Heights, a community of 36 single family homes. Close proximity to Bridgeport Village, I-5 and 217!
- Type:
- Single Family
- Sq.Ft.:
- 2,306
- Status:
- Active
- Beds:
- 3
- Lot size:
- 0.08 Acres
- Year built:
- 2007
- Baths:
- 3.00
- MLS#:
- 24602381
ADDITIONAL INFORMATION
This beautifully maintained home features an open concept main floor with plenty of space for entertaining. Kitchen features include stainless steel appliances, an island with gas range and hardwood floors. The spacious living room features a gas fireplace with a large wall-to-wall mantle and built in bookshelves. A large office or den with glass French doors is located near the front entry.Upstairs you will find 3 bedrooms with ample space, two full baths, laundry room and large primary bedroom suite. The primary bedroom features a large nook perfect for a reading space or exercise area. The room flows into a spacious primary bathroom with a walk-in closet, dual vanities with lots of storage, a glass shower, large soaking tub, and a private toilet room. This home has been updated with new light fixtures, hardware and a fresh coat of interior paint from top to bottom including resprayed millwork and doors. The back patio has also recently been expanded with brick pavers and a new 6 ft privacy fence installed.
- Type:
- Manufactured/Mobile Home
- Sq.Ft.:
- 1,080
- Status:
- Active
- Beds:
- 2
- Year built:
- 1969
- Baths:
- 2.00
- MLS#:
- 24182895
ADDITIONAL INFORMATION
Unbelievable value at this price! This 2 Bedroom/2 bath home in a fantastic 55+ community is move-in ready and has been well maintained and cared for. Roof and siding were both replaced around 2014. Great layout with spacious living area upon entry, dining room with slider to an enclosed porch, 2 good-sized bedrooms with built-in features and also separate laundry room with exterior door. The kitchen has a pantry along with plenty of cupboard and counter space. Refrigerator, Cooktop, Built-in Microwave/convection unit and stackable Washer/Dryer included. This home also has a 20'x10' bonus room with many different potential uses - craft room, office, den or whatever you like! (Not included in square footage) 55+ Community includes access to Swimming Pool, Community Room, Exercise Room, Library, Pet areas and more for just $1156/mo. (buyer to verify). Call today to learn more or schedule a time to see inside!
Open House:
Sunday, 11/24 10:00-5:00PM
- Type:
- Single Family
- Sq.Ft.:
- 2,358
- Status:
- Active
- Beds:
- 4
- Year built:
- 2024
- Baths:
- 4.00
- MLS#:
- 24388733
- Subdivision:
- RIVER TERR CROSSING
ADDITIONAL INFORMATION
New Home Community Opportunity! This proposed home offers 4 bedrooms, 3.5 baths, a loft, office/den, and a covered back patio—perfect for versatile living. The gourmet kitchen will showcase quartz countertops, a spacious island, and stainless steel appliances, including a double oven, microwave, gas cooktop, and dishwasher. Enjoy a beautifully crafted great room with a shiplap-accented masonry fireplace and large windows that bring in plenty of natural light. This plan includes a second primary suite on the main floor, ideal for flexible living arrangements. Featuring Smart Home technology throughout, this home combines modern convenience with thoughtful design. Build permit is currently under review, and buyers may still have the chance to select interior palettes and finishes with the guidance of the builder’s professional designer. Built by a nationally recognized local builder with a comprehensive warranty program.
- Type:
- Manufactured/Mobile Home
- Sq.Ft.:
- 1,248
- Status:
- Active
- Beds:
- 2
- Year built:
- 1972
- Baths:
- 2.00
- MLS#:
- 24663008
- Subdivision:
- ROYAL VILLAS
ADDITIONAL INFORMATION
Price improvement and a great buy at this price! This home lives large and has been well maintained. Large living area upon entry that connects to dining room with Built-in Cabinets. Huge Primary bedroom with 2 closets and an attached bathroom with a step-in shower. 2nd Bedroom has built-in features and good closet space as well. 2nd Bathroom provided for bathtub/shower option and linen storage. There is a wonderful covered patio with new vinyl fencing installed 2019. Other major updates: new roof in 2018, Heat Pump in 2011/2012 and new gutters too! 55+ Community includes access to Pool, Community Room, Exercise Room, Library, Pet areas and More! Contingent on buyer submitting park application and obtaining approval. Space rent is $1156/month. This is one you definitely do not want to miss! Call today to learn more or schedule a time to see inside
- Type:
- Condo
- Sq.Ft.:
- 816
- Status:
- Active
- Beds:
- 1
- Year built:
- 1992
- Baths:
- 1.00
- MLS#:
- 24475572
- Subdivision:
- HIGHLAND PARK CONDO/13
ADDITIONAL INFORMATION
Lovely and bright 1 bed/1 bath interior lower unit in The Highlands 55+ community. Very quiet & private location. The covered patio offers a serene view with direct access to walking paths and beautifully landscaped common areas. The home has a detached extra deep garage, gas fireplace, washer & dryer. The beautiful clubhouse offers many amenities: meeting room, party room, library. The central location of the community offers easy access to shopping and restaurants. Don't miss this beauty! There are 2 HOAs: Highland Park Condo Assoc & the Highlands Civic Association. Highland Park Condo Assoc dues are $409/month with a transfer fee of 1/2 of 1% of the selling price, paid at closing. The Highlands Civic Assoc dues are $1023/year with a transfer fee of 1% of the selling price, paid at closing. A management setup fee to CMI is $250, paid at closing. 2 pet policy.
- Type:
- Single Family
- Sq.Ft.:
- 2,056
- Status:
- Active
- Beds:
- 3
- Lot size:
- 0.1 Acres
- Year built:
- 1976
- Baths:
- 3.00
- MLS#:
- 24231267
- Subdivision:
- SUMMERFIELD
ADDITIONAL INFORMATION
Fabulous South facing golf course home overlooking the 7th tee. Enjoy sun-filled views of the course from nearly every room. Watch golfers while you prepare meals in a completely remodeled kitchen with quartz counters and stainless steel appliances (2023). A family room with gas fireplace and custom mantel, vaulted living room with French doors, dining room and half-bath make entertaining a dream. Additionally, a slider off the family room lets you extend your activities to the covered exterior patio where you can enjoy the landscape and golf course views. A large main level primary suite includes dual floor-to-ceiling closets and walk-in shower. Upstairs, you will find 2 large bedrooms, a full bath plus a small landing area that could be used for reading or ??. Other upgrades/maintenance include a new roof (2023), Water heater (2022) LVP flooring and some main level bath upgrades (2023). Summerfield is a peaceful 55+ community with many activities & amenities that you will love to call home!
- Type:
- Single Family
- Sq.Ft.:
- 1,270
- Status:
- Active
- Beds:
- 2
- Lot size:
- 0.1 Acres
- Year built:
- 1977
- Baths:
- 2.00
- MLS#:
- 24155904
- Subdivision:
- SUMMERFIELD
ADDITIONAL INFORMATION
Welcome to this beautiful one-level townhome on the 3rd fairway of Summerfield’s Golf Course. The main entrance is accessed via a private, fully fenced courtyard with a patio and garden space. The home has been well maintained and has some important updates making it truly move-in ready. You’ll never tire of the beautiful golf course views and the landscape that changes throughout the seasons. The fairway is just the right distance from the property to preserve some privacy while not compromising the ability to keep an eye on the golf course action. Property features include a nicely sized living room, anchored by a cozy gas fireplace and a slider to the deck. The open floor plan includes a dining space convenient to the kitchen and living room designed to make entertaining seamless. The chef in the family will love the tastefully updated kitchen with an abundance of counter and cabinet space and more gorgeous views. Two primary suites with attached bathrooms provide wonderful flexibility for the use of the spaces- one for sleeping - the other for guests, a den, or office space. Extend your living space to the outdoor patio on the fair weather days. The deck is partially covered and has enough space for a dining set and a seating area. Need storage? This home has tons! A detached 2-car garage with additional storage in the attic! As well as a secondary refrigerator for any extra food or drink storage! Summerfield is an active 55+ community that includes a Clubhouse, pool, library, pickleball/tennis, a variety of clubs and activities, and a 9-hole golf course.
Open House:
Sunday, 11/24 10:00-12:00PM
- Type:
- Single Family
- Sq.Ft.:
- 2,224
- Status:
- Active
- Beds:
- 3
- Lot size:
- 0.11 Acres
- Year built:
- 2005
- Baths:
- 3.00
- MLS#:
- 24218810
- Subdivision:
- EDGEWATER ON THE TUALATIN
ADDITIONAL INFORMATION
Welcome to the Edgewater on the Tualatin! You'll fall in love with the "Brighton" floor plan, a beautiful European-style home filled with quality touches throughout. The stunning two-story rotunda entryway showcases an exquisite chandelier and sets the tone for the entire space.The open great room features a spacious family and dining area that seamlessly flows to the kitchen and back patio, ideal for entertaining. The gourmet kitchen is a chef's dream, complete with slab granite counters, an eating bar, a pantry, and stainless steel appliances, all complemented by abundant cabinet space. Impeccably maintained, this home boasts high-quality wool carpet throughout and rich, oversized wood mouldings. Recent renovations elevate the primary and hall bathrooms with stylish new tile, quartz counters, and elegant bronze fixtures. Fabulous light fixtures add charm and sophistication at every turn. Upstairs, you'll find the luxurious primary suite, featuring French doors, vaulted ceilings, and his and hers walk-in closets. The dreamy bathroom offers dual sinks, a tiled shower, and a free-standing soaking tub. The convenient upper-level laundry room boasts a fun new tile floor and plenty of storage. Two additional bedrooms and a den/office with French doors complete the upper level. The two-car garage includes an EV charger, making it even more convenient. Enjoy the spacious, fully fenced backyard, which offers wonderful privacy, a covered patio, and a garden shed. Situated in a fantastic neighborhood with easy access to shopping, schools, parks, and more, this home is an exceptional opportunity you won't want to miss!
- Type:
- Single Family
- Sq.Ft.:
- 1,552
- Status:
- Active
- Beds:
- 2
- Lot size:
- 0.1 Acres
- Year built:
- 1970
- Baths:
- 3.00
- MLS#:
- 24200671
ADDITIONAL INFORMATION
Nice remodeled spacious townhouse. Almost every surface has been updated within the last year. Updated: Matching upgraded Calcutta level 5 quartz on all kitchen and bath counters, Luxury Vinyl Plank flooring throughout, all stainless kitchen appliances, updated electrical, 2 new high efficiency Lennox mini split heat pumps was $17,500 (one for each level), all dual pane windows, new patio slider, new front door with built in blinds, all new cedar fence in back yard, new Jacuzzi shower in master bath, new toilets, crawl space repairs including new vapor barrier, new water Heater, This property is move in ready. Huge 552SF 2 car garage with built in shelving and opener. HOA has lots of amenities and activities and covers exterior maintenance includeing roof. Call owner/agent for questions.
- Type:
- Single Family
- Sq.Ft.:
- 1,220
- Status:
- Active
- Beds:
- 2
- Lot size:
- 0.12 Acres
- Year built:
- 1966
- Baths:
- 2.00
- MLS#:
- 24111299
- Subdivision:
- KING CITY CIVIC ASSOCIATION
ADDITIONAL INFORMATION
Discover the charm of this thoughtfully updated 1966 home, featuring a spacious 1,220 square feet of modern living. With 2 cozy bedrooms and 2 stylishly remodeled full bathrooms, including a primary bath showcasing a sleek mudset shower pan and beautiful tile walls, this home is designed for comfort. The stunning kitchen transformation highlights quartz counters, elegant ceramic tile flooring, and brand-new cabinets with convenient pull-outs, while a sliding door opens to a covered patio retreat—perfect for outdoor enjoyment. Maple hardwood floors flow seamlessly through the dining, living, and hallway areas, enhanced by new solid wood doors throughout. The expansive 28x22 garage offers ample built-in storage, a sink, and an electric range for your convenience. The generous primary suite provides direct access to your private covered patio hideaway. Outside, the large side yard features seasoned landscaping, ample gardening space, and a garden shed equipped with electricity and water. Ideally positioned with scenic views of the 8th fairway at King City Golf Course, this home is a true gem!
- Type:
- Manufactured/Mobile Home
- Sq.Ft.:
- 1,152
- Status:
- Active
- Beds:
- 2
- Year built:
- 2018
- Baths:
- 2.00
- MLS#:
- 24430114
- Subdivision:
- ROYAL VILLAS
ADDITIONAL INFORMATION
Price improvement! This is a must-see and such a great deal at this price! Spacious floorplan for this 2018 double-wide manufactured home that is move-in ready! High ceilings throughout, covered Deck and Firepit in back with views of greenspace, low maintenance yard. 55+ Community includes access to Pool, Community Room, Exercise Room, Library, Pet areas and More! Contingent on buyer submitting park application and obtaining approval. Space rent is $1156/month. This is one you definitely do not want to miss! Call today to learn more or schedule a time to see inside
- Type:
- Single Family
- Sq.Ft.:
- 2,625
- Status:
- Active
- Beds:
- 3
- Year built:
- 2024
- Baths:
- 3.00
- MLS#:
- 24667112
- Subdivision:
- RIVER TERRACE CROSSING AT BULL
ADDITIONAL INFORMATION
Fabulous Greenspace location!**OPEN HOUSE SAT AND SUN 12-4PM**** Enjoy the nature space from your covered patio and yard. This Cabot plan features open concept living with main level study. Gourmet kitchen has oversized kitchen island with quartz countertops, built in oven, built in microwave, 36in cooktop, and hard surface flooring. Designer selections. Loft/ Retreat for secondary living space upstairs! AC included! Builder Incentive towards closing costs/ rate Buy down through the preferred lender!
- Type:
- Single Family
- Sq.Ft.:
- 1,290
- Status:
- Active
- Beds:
- 3
- Year built:
- 1972
- Baths:
- 3.00
- MLS#:
- 24620567
ADDITIONAL INFORMATION
Incredible opportunity and price on this 3 bed/ 2.5 bath residence with a two-car garage in Tigard! One bedroom and 1/2 bath on the main level with a slider leading to a courtyard patio.The family room includes a cozy gas fireplace. The dining area has a convenient walk-out slider leading to the fenced backyard. Main level in unit laundry hookups. Laminate flooring in family, dining and kitchen areas. Upstairs there are two bedrooms and two bathrooms. Newer dishwasher and water heater. Recreational facility with outdoor pool. HOA includes water, sewer, exterior maintenance and swimming pool/ community room access. Sold "As Is" and Shown by appointment on Sunday, Monday or Tuesday.
$800,000
14252 SW 128TH Pl Portland, OR 97224
- Type:
- Single Family
- Sq.Ft.:
- 3,715
- Status:
- Active
- Beds:
- 5
- Lot size:
- 0.2 Acres
- Year built:
- 2003
- Baths:
- 4.00
- MLS#:
- 24565082
ADDITIONAL INFORMATION
Nestled in the desirable Bull Mountain area of Tigard, this expansive home lives like a one level, and features a daylight basement you’re sure to love! The main level boasts beautiful Brazilian cherry hardwood floors, vaulted ceilings, and intricate millwork that elegantly elevates the space. Skylights flood the home with natural light, highlighting the flow between the formal dining area, spacious great room, and large kitchen. The kitchen, featuring ample cabinetry, stainless steel appliances, a cozy dining nook, and opens seamlessly to the back deck, perfect for peaceful outdoor living and entertaining. The master suite, located on the main floor, boasts a huge walk-in closet, a spa-like bathroom with a jetted soaker tub, a walk-in shower, double sinks and spectacular picture window overlooking the forested backdrop. A home office with French doors, powder bath, and laundry room can also be found on the main level as well.Downstairs, you'll find four spacious bedrooms, one of which is a bedroom suite, a family room with a sliding door to another spacious deck, a kitchenette, a large storage room, and an additional bathroom. Very accommodating for those who may also be seeking multi-generational living.Outside, enjoy the peaceful privacy of the expansive green space and wooded territory, along with great location near top schools, parks, and all the amenities Tigard has to offer, this home presents a rare opportunity to enjoy luxury and convenience in a coveted setting.
$625,000
8070 SW BONITA Rd Portland, OR 97224
- Type:
- Single Family
- Sq.Ft.:
- 2,300
- Status:
- Active
- Beds:
- 4
- Lot size:
- 0.5 Acres
- Year built:
- 1950
- Baths:
- 2.00
- MLS#:
- 24443362
ADDITIONAL INFORMATION
Exceptional Development Opportunity in Tigard! This ready-to-permit project features a 10-unit cottage cluster with convenient access from 81st Avenue. Contact the listing agent for further details and documentation on this future development.
Open House:
Sunday, 11/24 1:00-3:00PM
- Type:
- Single Family
- Sq.Ft.:
- 2,743
- Status:
- Active
- Beds:
- 4
- Year built:
- 2024
- Baths:
- 4.00
- MLS#:
- 24107611
ADDITIONAL INFORMATION
Innovation strikes again with this expertly crafted townhome in Tigard's desirable Brookside subdivision. This ones got it all & it's far from your typical townhome. With 2743 SQFT of living space, there's room for everyone. The ground floor offers a unique living experience with a studio style ADU?/Guest Quarters?/Home Office? equipped with a kitchen, full bathroom, washer/dryer hookup, storage, separate access, lockout from primary residence, & back patio! On the second floor you'll find the main level of the primary dwelling with laminate flooring throughout and host of the kitchen, dinning room, great room, and powder room. Large open kitchen with quartz countertops, island with eat bar, stainless steel appliances, & pantry. Glass sliding door off the dinning room leads to a gorgeous deck. The great room is ready for entertaining with an electric fireplace and built-in features! The 3rd level of the home has three bedrooms & 2 full bathrooms (including the primary suite), along with a utility room. Primary suite has ensuite bathroom with walk-in shower & a huge walk-in closet. Home has a modern touch & beautiful interior design.
- Type:
- Condo
- Sq.Ft.:
- 1,128
- Status:
- Active
- Beds:
- 2
- Year built:
- 1992
- Baths:
- 2.00
- MLS#:
- 24670633
- Subdivision:
- HIGHLAND PARK CONDO
ADDITIONAL INFORMATION
Experience the epitome of modern living in this beautifully remodeled top floor condo, nestled in the highly sought after Highlands community. From the moment you step inside, you’ll be captivated by the new flooring and the stunningly redesigned kitchen. Equipped with new appliances, granite countertops, an updated backsplash, refreshed cabinetry with new hardware, and modern lighting, this kitchen is a true showstopper. Natural light floods the cozy kitchen nook, which also offers additional seating for your convenience. The vaulted great room invites relaxation, featuring plush new carpeting, a gas fireplace, and a sliding door that leads to a spacious, partially covereddeck perfect for outdoor enjoyment. Throughout the interior, you’ll find new carpeting, trim, and beautifully updated bathrooms. The primary suite is a sanctuary, boasting a large walk-in closet and an en-suite bathroom with a walk-in shower. The guest bedroom is spacious and is located just across from the fully renovated bath that offers a shower/tub combo. Home also comes with a detached oversized garage. This exceptional community offers a vibrant clubhouse where you can participate in activities and connect with neighbors, making it a truly special place to call home. Don’t miss the chance to tour this one-of-a-kind property in person this weekend on Sunday from 2-4 p.m. With unmatched value at this price point, and the seller covering the 1.5% transfer cost with an acceptable offer, this opportunity is not to be missed!!!
- Type:
- Single Family
- Sq.Ft.:
- 1,365
- Status:
- Active
- Beds:
- 2
- Lot size:
- 0.14 Acres
- Year built:
- 1997
- Baths:
- 2.00
- MLS#:
- 24144021
- Subdivision:
- King City Highlands
ADDITIONAL INFORMATION
BEAUTIFUL HOME WAITING FOR YOUR HOLIDAY DECORATING! Move in ready. Unique, one of a kind home. Light and Bright, cheerful, one-level home with vaulted ceilings and lots windows. Light woodwork and cabinets. Skylights in both bathrooms. Spacious eat-in kitchen opens to private deck plus patio below. Central A/C , sprinkling system . Low-maintenance yard. Private location, end of the street, next to walking path.
- Type:
- Condo
- Sq.Ft.:
- 1,028
- Status:
- Active
- Beds:
- 2
- Year built:
- 1977
- Baths:
- 2.00
- MLS#:
- 24223930
ADDITIONAL INFORMATION
Sweeet 2 bdrm, 2 bth condo in the coveted King City Retirement Community. Ground floor end unit location. Very private. Well maintained and move-in ready. Large covered patio area. Yard area fenced. Interior has designer paint colors, laminate flooring, and huge amount of storage. Refrigerator included. Washer/dryer excluded. Carport pkg available for additional $15 per month. In addition, your monthly Imperial Condo HOA fees include water, sewer, garbage, cable TV and internet (no need for you to spend money on that every month). Also, the King City Civic Assoc HOA provides much more: golf,swimming pools, community rooms and activity centers, gym/workout room, library, woodworking shop, ceramic studio, monthly activities and more.
Open House:
Sunday, 11/24 11:00-5:00PM
- Type:
- Single Family
- Sq.Ft.:
- 2,760
- Status:
- Active
- Beds:
- 4
- Year built:
- 2024
- Baths:
- 3.00
- MLS#:
- 24171226
- Subdivision:
- RIVER TERRACE CROSSING AT BULL
ADDITIONAL INFORMATION
Model home open house at 15554 Peace Ave 10-5PM FRI-SUN! MOVE IN BY END OF 2024 AND SAVE! Prepare holiday meals in your beautifully appointed Gourmet Kitchen with extra large quartz island countertop, shaker cabinets and pantry. 8' sliding glass doors open to extended rear patio and yard. Coveted bedroom and full bathroom on the main level! Sample photos from Model home - finishes and flex space options/upgrades vary.
- Type:
- Single Family
- Sq.Ft.:
- 1,377
- Status:
- Active
- Beds:
- 3
- Lot size:
- 0.05 Acres
- Year built:
- 1972
- Baths:
- 3.00
- MLS#:
- 24628733
ADDITIONAL INFORMATION
Spacious 3 bed/2.5 bath in the heart of Tigard. Private end-unit with a fenced patio and direct access to expansive green space. This two story-unit features generously sized rooms, each with grand windows and custom blinds. Newer GE appliances, central air, and several updates. Hardwood floors accompany a cozy fireplace in the living room. Primary bedroom consists of both a walk-in closet and en-suite bathroom. A serene walkway greets you to the front door and the surrounding evergreen trees are viewable from every room. Oversized two-car garage is wired for a Tesla home-charger and features several cabinets, shelves, and overhead storage. A well-ran HOA covers water, sewer, exterior maintenance, landscaping, and pool/community room access. Situated just minutes from HWY 217 and I-5, and only a few blocks from Tigard High School and Cook Park, this home is both convenient and practical. Schedule a tour and make this house your home today.
- Type:
- Condo
- Sq.Ft.:
- 816
- Status:
- Active
- Beds:
- 1
- Year built:
- 1990
- Baths:
- 1.00
- MLS#:
- 24309272
- Subdivision:
- KING CITY HIGHLANDS
ADDITIONAL INFORMATION
Light and bright, upper floor end condo. It has just recently received a total paint job. ,This, 1 br, 1 ba, 816 sqft, condo is a dream! Its meticulous and stylish design, along with the southern exposure providing ample natural light, make it a joy to come home to. The covered balcony is the perfect spot to enjoy a morning coffee or unwind in the evening.An open concept living/dining end unit. Gas FP insert w/remote, covered deck, breakfast bar w/storage, kitchen window view. The mirrored double closets in the primary bedroom provide plenty of storage space, and the inclusion of a washer/dryer is always a convenience. Plus, having a detached garage is a nice bonus for parking and additional storage.The community amenities, including the beautiful grounds, walking paths, clubhouse, library and various activities, make this condo more than just a home?It's a lifestyle. And with a well-managed community, you can feel confident that you're investing in a great place to live. This condo truly has it all. x

Portland Real Estate
The median home value in Portland, OR is $555,400. This is higher than the county median home value of $545,400. The national median home value is $338,100. The average price of homes sold in Portland, OR is $555,400. Approximately 60.71% of Portland homes are owned, compared to 35.09% rented, while 4.21% are vacant. Portland real estate listings include condos, townhomes, and single family homes for sale. Commercial properties are also available. If you see a property you’re interested in, contact a Portland real estate agent to arrange a tour today!
Portland, Oregon 97224 has a population of 54,750. Portland 97224 is less family-centric than the surrounding county with 33.72% of the households containing married families with children. The county average for households married with children is 36.2%.
The median household income in Portland, Oregon 97224 is $93,532. The median household income for the surrounding county is $92,025 compared to the national median of $69,021. The median age of people living in Portland 97224 is 38.6 years.
Portland Weather
The average high temperature in July is 80.4 degrees, with an average low temperature in January of 37.2 degrees. The average rainfall is approximately 41.1 inches per year, with 1.5 inches of snow per year.
