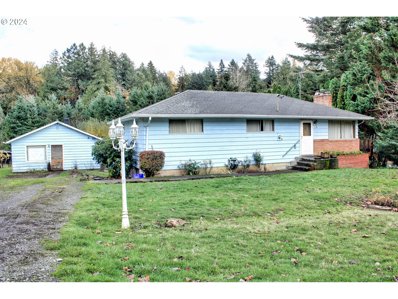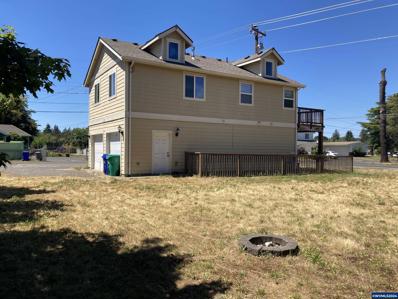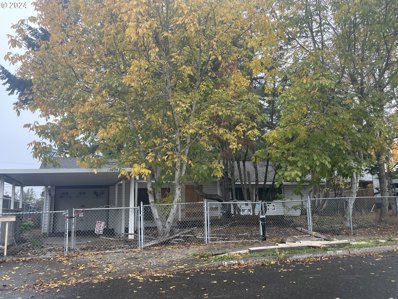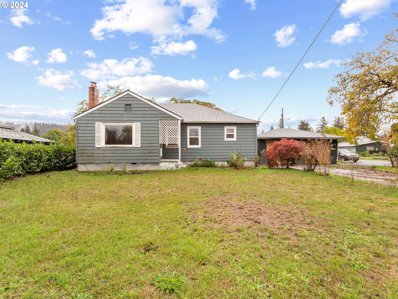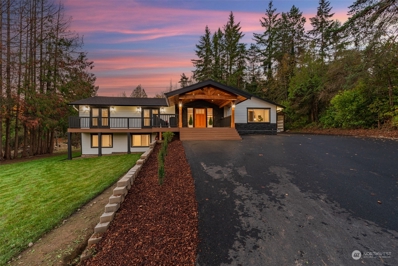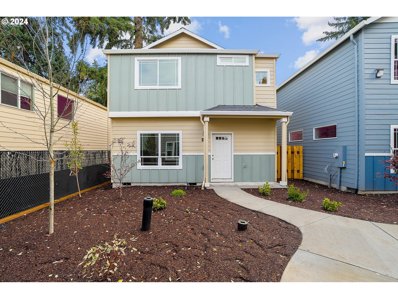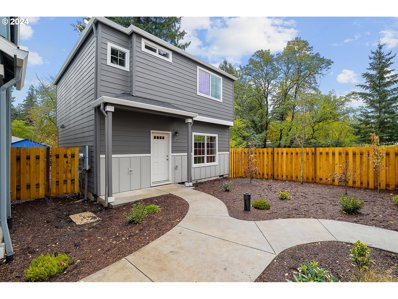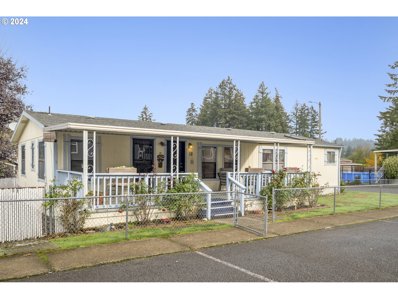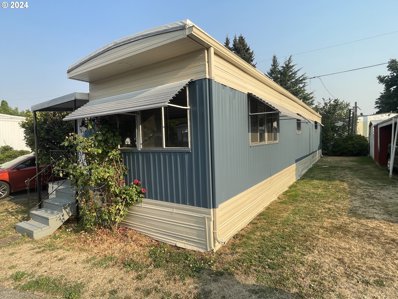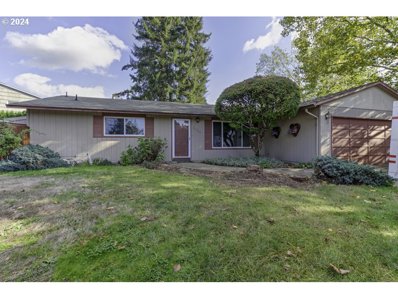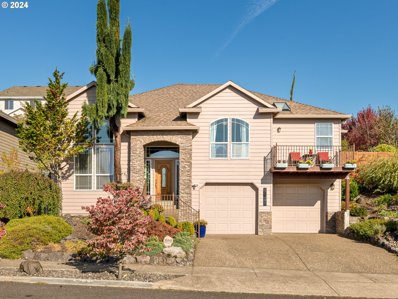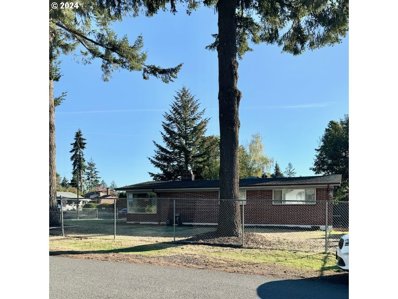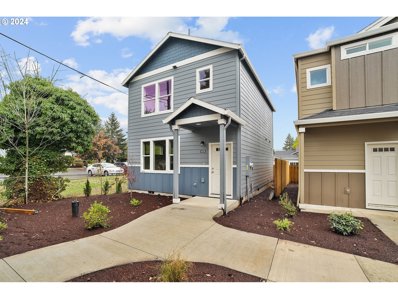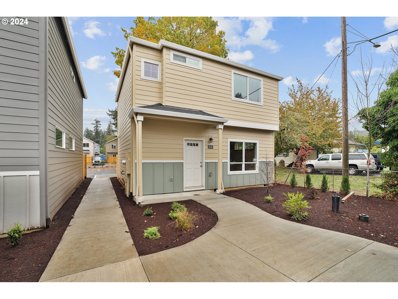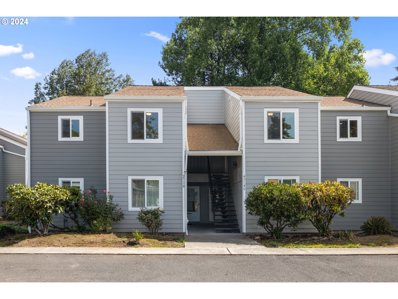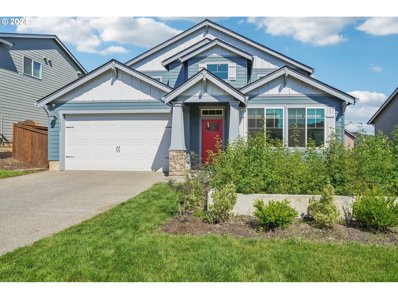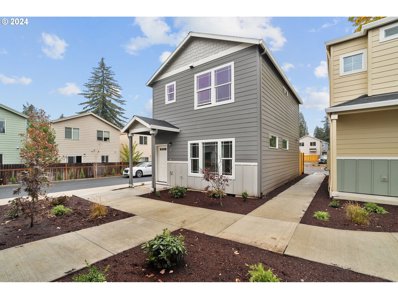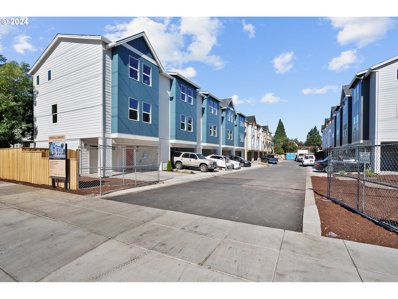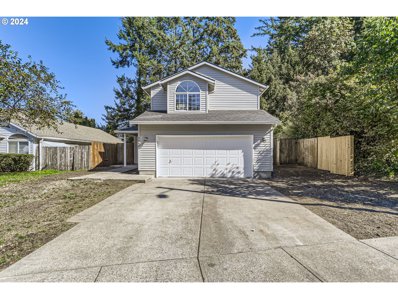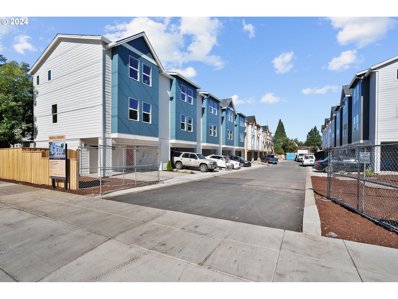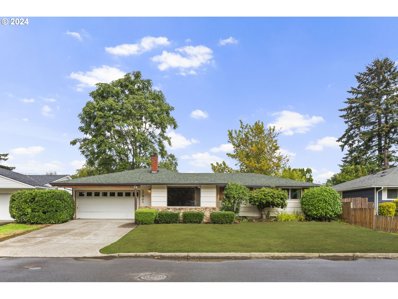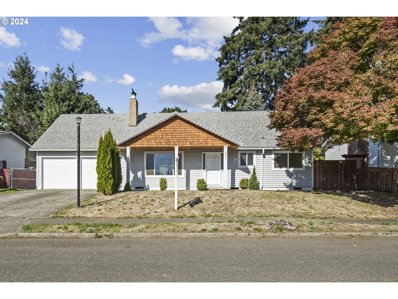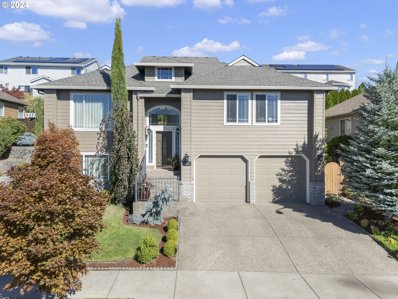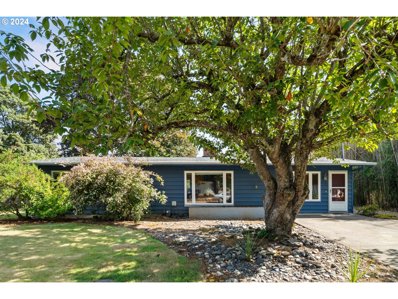Portland OR Homes for Sale
$389,000
3410 SE 158TH Ave Portland, OR 97236
- Type:
- Single Family
- Sq.Ft.:
- 1,055
- Status:
- NEW LISTING
- Beds:
- 3
- Lot size:
- 0.16 Acres
- Year built:
- 1961
- Baths:
- 1.00
- MLS#:
- 24500806
- Subdivision:
- CENTENNIAL COMMUNITY ASSOC.
ADDITIONAL INFORMATION
Welcome home to this delightful 3-bedroom, 1-bath, 1,055 sq. ft. ranch-style home that combines comfort, charm, and convenience. Nestled on a serene street, this property offers a host of thoughtful touches throughout. Step inside to find gleaming hardwood floors in the living, dining, kitchen and bedrooms. The comfortable living room captures beautiful natural lighting with the large picture window. A wood-burning fireplace with a mantel is perfect for the upcoming holidays in your new home. The kitchen is a functional and cheerful space, complemented by a breakfast/dining area with a view of your spacious backyard. Enjoy peace of mind with upgraded windows, a newer roof, and central air conditioning, ensuring year-round comfort and efficiency. The outdoor space is just as appealing! A large covered front porch welcomes you, while the fenced backyard is a haven for relaxation, featuring a grassy yard, patio, and plenty of space for gardening or play. Additional highlights include a two-car attached garage with bonus storage/ workshop area, a washer and dryer, and an extra-wide driveway providing ample parking.This charming home is designed for easy, one-level living and is conveniently located and affordably priced! Don’t miss the opportunity to make this lovingly maintained property your own! [Home Energy Score = 3. HES Report at https://rpt.greenbuildingregistry.com/hes/OR10234349]
$499,000
6520 SE 142ND Ave Portland, OR 97236
- Type:
- Single Family
- Sq.Ft.:
- 2,208
- Status:
- NEW LISTING
- Beds:
- 5
- Lot size:
- 0.48 Acres
- Year built:
- 1961
- Baths:
- 2.00
- MLS#:
- 24646293
ADDITIONAL INFORMATION
A unique investor or family compound opportunity with this fixer. Good bones and solid construction home with a separate 612sf ADU. Main house has hardwood floors throughout the main floor protected under carpet and exposed in bedrooms. Original kitchen with cute peninsula. Full basement with room for kitchen and outside entrance for a separate unit. Lots of upside potential for rental income or room for lots of family to be close by to enjoy the nearly 1/2 acre lot that screams come homestead me. Beautiful fruit trees with room for gardens. An idyllic setting in the city. Just 10 minutes to shopping & restaurants in Happy Valley and 1/2 mile walk to the Springwater Corridor and Powell Butte Park. Feel like you live in the country while still having 10 minute access to I-205. Bring your vision to this well-built home and enjoy the blend of urban convenience and rural charm.
- Type:
- Single Family
- Sq.Ft.:
- 1,275
- Status:
- Active
- Beds:
- 3
- Year built:
- 2011
- Baths:
- 3.00
- MLS#:
- 823189
ADDITIONAL INFORMATION
This beautiful 3br 2.5 bath 1275sqf home has a 2 car garage (one of which can be used as an owner lock off or the wall can be removed to have an open 2 car garage). The home sits on 1/3 acres of flat clear land that boasts 3 additional sewer taps that cost $50k to install in 2011. The home has new vinyl floors throughout and new granite kitchen counter tops. The Master bedroom has a vaulted ceiling that lets in plenty of light.
- Type:
- Single Family
- Sq.Ft.:
- 1,504
- Status:
- Active
- Beds:
- 3
- Lot size:
- 0.16 Acres
- Year built:
- 1962
- Baths:
- 1.00
- MLS#:
- 24159506
ADDITIONAL INFORMATION
This one level home is great slate to finish out. Remodel and make your own. Great investment opportunity. Come take a look and decide for yourself. This home has just over 1500sqft of living space. The neighborhood has good access from main arterials with public transportation available to the property. Schools, shopping, and most typical community services are within convenient distances.
- Type:
- Single Family
- Sq.Ft.:
- 2,160
- Status:
- Active
- Beds:
- 3
- Lot size:
- 0.26 Acres
- Year built:
- 1948
- Baths:
- 2.00
- MLS#:
- 24211405
ADDITIONAL INFORMATION
Do not go on the property without a realtor. Great Corner lot, with lots of potential. Functional floor plan featuring wood floors, cozy living room and nice sized bedrooms. Fantastic basement with retro wet bar. Buyer to do their own due diligence regarding the property. [Home Energy Score = 6. HES Report at https://rpt.greenbuildingregistry.com/hes/OR10233187]
- Type:
- Single Family
- Sq.Ft.:
- 3,024
- Status:
- Active
- Beds:
- 6
- Year built:
- 1973
- Baths:
- 4.00
- MLS#:
- 2306841
- Subdivision:
- Oregon
ADDITIONAL INFORMATION
Introducing a stunner located in desirable Happy Valley! On over 2.5 acres, this home is redone down to the studs. The kitchen features new cabinets, quartz counters, double oven, and updated flooring. The home boasts a new roof, AC, furnace, windows, & interior/exterior paint. With 6 beds & 3 1/2 baths, a primary suite on the main floor, there is potential for multigen living. Outside, you'll find an amazing outdoor space with a huge composite deck in front and back, perfect for summer entertaining. Enjoy territorial views from this fantastic property. Additionally, there is a shop and small outbuildings on the property. Don't miss out on this incredible opportunity to own a truly special home in Happy Valley!
$355,900
6028 SE 136th Ave Portland, OR 97236
- Type:
- Condo
- Sq.Ft.:
- 1,217
- Status:
- Active
- Beds:
- 3
- Year built:
- 2024
- Baths:
- 2.00
- MLS#:
- 24610969
ADDITIONAL INFORMATION
OPEN HOUSE SUNDAY NOVEMBER 24th from 1:30 to 3:30 pm. Affordable new construction with 10 YEAR PROPERTY TAX ABATEMENT! A home like this would usually be $3,500 to $4,000 per year in property taxes. With tax abatement it will be $900 to $1,200 per year. Brand new home, low price, extremely low taxes, it doesn't get any better! Quartz counter tops, stainless steel appliances, 9 foot ceilings and luxury vinyl plank on the main floor. Great room design with fenced back yard. Each home has an assigned parking space. There are 20 parking spaces for 10 brand new homes. [Home Energy Score = 9. HES Report at https://rpt.greenbuildingregistry.com/hes/OR10234117]
$355,900
6034 SE 136th Ave Portland, OR 97236
- Type:
- Single Family
- Sq.Ft.:
- 1,217
- Status:
- Active
- Beds:
- 3
- Year built:
- 2024
- Baths:
- 2.00
- MLS#:
- 24380774
ADDITIONAL INFORMATION
OPEN HOUSE SUNDAY NOVEMBER 24th from 1:30 to 3:30. Brand new affordable construction with TEN YEAR PROPERTY TAX ABATEMENT! Perhaps the best home buying program in the State of Oregon! Reduce your property taxes from $3,500 to $4,000 per year to just $900 to $1,200 per year for 10 years!! What can you do with an extra $200 per month? Beautiful home with quartz counter tops, stainless steel appliances, 9 foot ceilings, luxury vinyl plank floors. Truly a beautiful affordable home! [Home Energy Score = 9. HES Report at https://rpt.greenbuildingregistry.com/hes/OR10234119]
- Type:
- Manufactured/Mobile Home
- Sq.Ft.:
- 1,848
- Status:
- Active
- Beds:
- 3
- Year built:
- 1987
- Baths:
- 2.00
- MLS#:
- 24015674
ADDITIONAL INFORMATION
Your in-city cottage is here. Come see this south facing home on a corner lot that gets great light. Relax on the covered porch and admire your raised beds, established rose garden and fenced, well manicured yard. Inside enjoy the vaulted ceilings and open layout that seamlessly blends comfort and livability.The covered carport will keep you dry when you bring the groceries into the large kitchen with eating nook.Check out the big primary bedroom with ensuite and soaking tub.Bedroom #2 has separate entry. Home office? Shared space? This home is ready for you to move in and make it yours. Change the vibe or keep it cozy.
- Type:
- Manufactured/Mobile Home
- Sq.Ft.:
- 684
- Status:
- Active
- Beds:
- 2
- Year built:
- 1966
- Baths:
- 1.00
- MLS#:
- 24378708
ADDITIONAL INFORMATION
Discover this charming 2-bedroom, 1-bath manufactured home, offering 684 sq. ft. of cozy, remodeled living space in a well-maintained 55+ community. Built in 1966, this home features a versatile bonus room for laundry and storage, as well as a carport with an additional storage unit. The front yard is adorned with beautiful rose bushes, adding curb appeal and a touch of nature.Enjoy being conveniently located on Division Street, with shopping, theaters, and public transportation just a short walk away. This serene community is ideal for those seeking a quiet and relaxing lifestyle while remaining close to local conveniences.
$400,000
3340 SE 161ST Ave Portland, OR 97236
- Type:
- Single Family
- Sq.Ft.:
- 1,384
- Status:
- Active
- Beds:
- 3
- Lot size:
- 0.2 Acres
- Year built:
- 1980
- Baths:
- 2.00
- MLS#:
- 24216145
ADDITIONAL INFORMATION
Quiet cul de sac court location. 3 covered areas for wood. New carpet and paint. Separate dining room, family room and living room. Covered patio goes out from family room. Master bedroom has it's own 1/2 bath. energy Score: 4 https://rpt.greenbuildingregistry.com/hes/OR10233907.pdf
$619,000
15341 SE KNAPP Dr Portland, OR 97236
- Type:
- Single Family
- Sq.Ft.:
- 2,594
- Status:
- Active
- Beds:
- 5
- Lot size:
- 0.18 Acres
- Year built:
- 2002
- Baths:
- 3.00
- MLS#:
- 24208316
ADDITIONAL INFORMATION
New 30-year roof and new AC installed November 2024! This light-filled custom home with 5 bedrooms and 3 full baths sits on a corner lot with lovely hillside views! Step into the grand living room with soaring ceilings that flow into a formal dining room. The beautiful entryway leads to the island kitchen with granite-tiled counters, plenty of cabinet space, and a breakfast nook with a sliding door to the deck and gazebo, perfect for entertaining. The kitchen opens to the large family room. The primary suite offers beautiful views from the private balcony, a jetted tub, and a walk-in closet. The home features new laminate floors. The lower level includes a bedroom with a full bath, the laundry room, and a huge bonus room. The low-maintenance backyard is complete with new fences. Oversized garage. Just a short walk to the neighborhood park. A must-see!
- Type:
- Single Family
- Sq.Ft.:
- 1,586
- Status:
- Active
- Beds:
- 2
- Lot size:
- 0.17 Acres
- Year built:
- 1957
- Baths:
- 2.00
- MLS#:
- 24322376
ADDITIONAL INFORMATION
OPEN HOUSE 11-16-2024 1-3 PM Don't miss this Charming Brick exterior home on this spacious corner lot with sizable trees. Have parties in your fenced yard with a large wood deck for entertaining. Attached garage with a large storage/shop attached with power. Gas heat,see thru wood fireplace and certified woodstove will keep the whole house cozy warm. Central air for hot days and keep you cool for sleeping. Large window in living room that allows the sunlight to flow in.
$365,900
6050 SE 136th Ave Portland, OR 97236
- Type:
- Single Family
- Sq.Ft.:
- 1,200
- Status:
- Active
- Beds:
- 3
- Year built:
- 2024
- Baths:
- 3.00
- MLS#:
- 24405668
ADDITIONAL INFORMATION
OPEN HOUSE SUNDAY NOVEMBER 24th from 1:30 to 3:30 pm. TEN YEAR PROPERTY TAX ABATEMENT AVAILABLE. What does this mean? Purchase this home and your property taxes WILL NOT be $4,000 a year, they are projected to be between $900 and $1,200 per year for ten years! Huge savings, lower monthly payments, new home with no deferred maintenance. All the things you would expect, quartz counter tops, stainless steel appliances, 9 foot ceilings on the main floor, 3 bedrooms, 2 1/2 bathrooms, each home has an assigned parking space, there are 20 parking spaces for ten brand new homes. [Home Energy Score = 9. HES Report at https://rpt.greenbuildingregistry.com/hes/OR10233589]
$355,900
6048 SE 136th Ave Portland, OR 97236
- Type:
- Condo
- Sq.Ft.:
- 1,217
- Status:
- Active
- Beds:
- 3
- Year built:
- 2024
- Baths:
- 2.00
- MLS#:
- 24267391
ADDITIONAL INFORMATION
OPEN HOUSE SUNDAY NOVEMBER 24th from 1:30 to 3:30 pm. Brand new affordable construction with TEN YEAR PROPERTY TAX ABATEMENT! Home buying 101, the less money you spend on property taxes the more money you have the purchase the home. This home comes with quartz counter tops, stainless steel appliances, 9 foot ceiling and luxury vinyl plank on the main floor. Great room design with a fenced back yard. Each home has an assigned parking space. There are 20 parking spaces for 10 brand new homes. [Home Energy Score = 9. HES Report at https://rpt.greenbuildingregistry.com/hes/OR10233590]
- Type:
- Condo
- Sq.Ft.:
- 796
- Status:
- Active
- Beds:
- 2
- Year built:
- 1974
- Baths:
- 1.00
- MLS#:
- 24091922
- Subdivision:
- POWELLHURST - GILBERT
ADDITIONAL INFORMATION
Beautifully updated, this top-level, corner condo is a rare find with no detail left untouched. Offering 2 bedrooms, the unit showcases a completely new kitchen featuring quartz countertops, custom tile backsplash, stainless steel refrigerator, oven cooktop, dishwasher, and built-in microwave. Enjoy the convenience of new cabinets with soft-close drawers, modern hardware, a sleek new sink, faucet, and disposal, along with an ice maker. New LVP flooring runs throughout the entire home, complementing the fresh paint and brand-new interior doors, locksets, and door casings. The unit also boasts new thermostatically controlled wall heating units, and LED ceiling light fixtures equipped with dimmers to create the perfect ambiance.The upgrades continue with a new bathroom vanity, sink, and faucet, as well as a new front door, garage door with opener and two remotes for added convenience. Exterior updates include new windows, siding, and paint. Full size washer and dryer next to the primary bedroom. Copperfield Condos offers a very reasonable HOA, covering water, sewer, and trash. Residents also enjoy access to community amenities, including billiard tables, an exercise room, sauna, swimming pool, and meticulously maintained grounds.This stunning condo is easy to see. Call today for an appointment and experience the beauty firsthand!
$669,999
7380 SE 156TH Ave Portland, OR 97236
- Type:
- Single Family
- Sq.Ft.:
- 2,840
- Status:
- Active
- Beds:
- 3
- Lot size:
- 0.14 Acres
- Year built:
- 2023
- Baths:
- 3.00
- MLS#:
- 24486378
ADDITIONAL INFORMATION
Welcome to your dream home in the desirable Hawthorne Estates! This stunning new construction Cambridge plan offers a perfect blend of modern amenities and thoughtful design, making it an ideal sanctuary for you and your family. Step inside to discover an open kitchen with a spacious eating area, flowing seamlessly into a generous great room complete with gas fireplace for those cosy nights. The main floor also features a versatile den/office, providing the perfect space for remote work or quiet study. Upstairs, you'll find a spacious loft/family room area, ideal for relaxation and entertainment. The beautiful balcony opens to the area below, adding an element of elegance and connectivity to the home. The huge pantry and tech space with a built-in desk ensure ample storage and convenience. Outdoor living is a delight with a covered deck, perfect for year-round enjoyment. The home also comes with blinds, a Ring doorbell, a MyQ garage opener, a digital thermostat, and a Levelock digital lock for enhanced security and comfort. The fully fenced backyard is beautifully landscaped, offering a private oasis for outdoor activities and gatherings. The oversized two-car garage provides plenty of space for parking and storage. Nestled in a fantastic neighborhood with gorgeous, unobstructed hillside views, this home is a nature lover's paradise. You'll be just blocks away from Clatsop Butte Park, a short drive to Powell Butte, and Scouters Mountain Nature Parks, and minutes from all the conveniences of SE Portland and Happy Valley. Don't miss the opportunity to own this exceptional home in Hawthorne Estates. Schedule your private showing today and experience the perfect blend of modern living and natural beauty! [Home Energy Score = 9. HES Report at https://rpt.greenbuildingregistry.com/hes/OR10208049]
$365,900
6046 SE 136th Ave Portland, OR 97236
- Type:
- Condo
- Sq.Ft.:
- 1,200
- Status:
- Active
- Beds:
- 3
- Year built:
- 2024
- Baths:
- 3.00
- MLS#:
- 24266178
ADDITIONAL INFORMATION
OPEN HOUSE SUNDAY NOVEMBER 24th from 1:30 to 3:30 PM. Beautiful brand new construction with TEN YEAR PROPERTY TAX ABATEMENT!! Estimated taxes are $900 to $1,200 a year, why buy a tired old home with high property taxes when you can have this brand new home with a builder warranty? Quartz counter tops, stainless steel appliances, luxury vinyl plank floors, 9 foot ceilings on the main floor, vaulted ceilings on the second floor. Three bedrooms, 2 1/2 bathrooms, each home has an assigned parking space, there are 20 parking spaces for the 10 new homes. [Home Energy Score = 9. HES Report at https://rpt.greenbuildingregistry.com/hes/OR10233587]
Open House:
Saturday, 11/23 1:00-3:00PM
- Type:
- Single Family
- Sq.Ft.:
- 1,431
- Status:
- Active
- Beds:
- 3
- Year built:
- 2024
- Baths:
- 3.00
- MLS#:
- 24345659
ADDITIONAL INFORMATION
OPEN SAT 11/23 FROM 1-3PM. BUILDER INCENTIVES FOR FIRST THREE UNITS SOLD. Stunning townhome in the Centennial neighborhood brought to you by long time established local builder Main Street Development. Open concept kitchen to living room/great room with modern finishes thought out will not disappoint. One car garage, plus room to park second car in driveway, and also a fenced patio in back ideal for BBQ. AC included and LOW hoa dues! Close to mass transit, Powell Butte, schools, shopping. Plus a playground on property. 1 of 18 new homes, pick from 3 different finish packages.
$445,990
3944 SE 154th Pl Portland, OR 97236
- Type:
- Single Family
- Sq.Ft.:
- 1,298
- Status:
- Active
- Beds:
- 3
- Year built:
- 1999
- Baths:
- 3.00
- MLS#:
- 24134585
ADDITIONAL INFORMATION
This home qualifies for a below market interest rate and down payment assistance for eligible buyers. Move in ready with many recent improvements! New luxury vinyl plank flooring and carpets throughout. New Roof and new interior paint inside and outside! Step inside and feel right at home with the comfort of a new forced air heat and a beautiful gas fireplace.Newer kitchen with new granite countertops. Upstairs you will find your primary bedroom and attached bathroom and walk-in closet, along with 2 more bedrooms and bathroom. Your private backyard is fenced. Buyer to verify the schools area.This home offers a well thought out floor plan w/great use of space. It backs to Powell Butte allowing great privacy from the backyard. This home is a must see to appreciate its great value! Convenient Location!
Open House:
Saturday, 11/23 1:00-3:00PM
- Type:
- Single Family
- Sq.Ft.:
- 1,431
- Status:
- Active
- Beds:
- 3
- Year built:
- 2024
- Baths:
- 3.00
- MLS#:
- 24248696
- Subdivision:
- CENTENNIAL
ADDITIONAL INFORMATION
OPEN SAT 11/23 FROM 1-3PM. BUILDER INCENTIVES FOR FIRST THREE UNITS SOLD. Stunning end unit townhome in the Centennial neighborhood brought to by long time established local builder Main Street Development. Open concept kitchen to living room/great room includes fireplace and modern finishes thought out will not disappoint. One car garage, plus room to park second car in driveway, and also a fenced patio in back ideal for BBQ. LOW hoa dues! Close to mass transit, Powell Butte, schools, shopping. Plus a playground on property will be completed soon. 1 of 18 new homes, pick from 3 different finish packages.
$425,000
17901 SE KELLY St Portland, OR 97236
- Type:
- Single Family
- Sq.Ft.:
- 1,090
- Status:
- Active
- Beds:
- 3
- Lot size:
- 0.16 Acres
- Year built:
- 1959
- Baths:
- 1.00
- MLS#:
- 24315540
ADDITIONAL INFORMATION
This cozy ranch has been updated with all the major stuff! New roof, new furnace, new water heater, electrical box, HVAC and patio cover. The bones are solid and this home is ready to have you make it your own. Large, fenced, level lot with walk out covered patio, great for entertaining and plenty of space for a garden. Close to shopping, restaurants and schools with easy freeway access nearby!
- Type:
- Single Family
- Sq.Ft.:
- 1,618
- Status:
- Active
- Beds:
- 4
- Lot size:
- 0.18 Acres
- Year built:
- 1967
- Baths:
- 2.00
- MLS#:
- 24070325
ADDITIONAL INFORMATION
This two-level home is located in the Centennial neighborhood, just a short stroll from Lynchwood Park. The main level boasts genuine oak hardwood floors, a remodeled gourmet kitchen with quartz countertops, custom-built cabinets, stainless steel appliances, and a sliding door open to a spacious backyard.
$674,900
15337 SE KNAPP Dr Portland, OR 97236
- Type:
- Single Family
- Sq.Ft.:
- 2,179
- Status:
- Active
- Beds:
- 4
- Lot size:
- 0.17 Acres
- Year built:
- 2002
- Baths:
- 3.00
- MLS#:
- 24065494
ADDITIONAL INFORMATION
First time ever hitting the market, only One Owner! Located in The desired Hawthorne Ridge Neighborhood. Meticulously cared for from the interior to the exterior and yard. Great open layout featuring; spacious living room, formal dining, kitchen, and three bedrooms on the second level including the master suite. The first level includes; A formal family room, fourth bedroom, full bath, and the laundry room. Oversize garage with epoxy flooring and a sauna. Custom outdoor covered kitchen, large deck and paved patio. Great for get togethers and outside dining!
$424,900
2654 SE 166TH Ave Portland, OR 97236
- Type:
- Single Family
- Sq.Ft.:
- 1,378
- Status:
- Active
- Beds:
- 3
- Lot size:
- 0.24 Acres
- Year built:
- 1955
- Baths:
- 2.00
- MLS#:
- 24432188
ADDITIONAL INFORMATION
Charming Mid-Century Modern one-level rambler built in 1955, featuring 3 beds, 2 baths on a spacious 0.24-acre lot. Surrounded by mature trees and beautiful landscaping, this home brings nature to your doorstep. The large upgraded kitchen showcases quartz countertops and stainless steel appliances. Enjoy hardwood floors, large windows, and a cozy corner fireplace. New roof and HVAC system in 2024! A dry shed out back offers extra storage space, perfect for your outdoor tools and seasonal items. This home offers timeless style, comfort, and MCM Charm all on one level. [Home Energy Score = 6. HES Report at https://rpt.greenbuildingregistry.com/hes/OR10233929]



Listing information is provided by the Northwest Multiple Listing Service (NWMLS). Based on information submitted to the MLS GRID as of {{last updated}}. All data is obtained from various sources and may not have been verified by broker or MLS GRID. Supplied Open House Information is subject to change without notice. All information should be independently reviewed and verified for accuracy. Properties may or may not be listed by the office/agent presenting the information.
The Digital Millennium Copyright Act of 1998, 17 U.S.C. § 512 (the “DMCA”) provides recourse for copyright owners who believe that material appearing on the Internet infringes their rights under U.S. copyright law. If you believe in good faith that any content or material made available in connection with our website or services infringes your copyright, you (or your agent) may send us a notice requesting that the content or material be removed, or access to it blocked. Notices must be sent in writing by email to: [email protected]).
“The DMCA requires that your notice of alleged copyright infringement include the following information: (1) description of the copyrighted work that is the subject of claimed infringement; (2) description of the alleged infringing content and information sufficient to permit us to locate the content; (3) contact information for you, including your address, telephone number and email address; (4) a statement by you that you have a good faith belief that the content in the manner complained of is not authorized by the copyright owner, or its agent, or by the operation of any law; (5) a statement by you, signed under penalty of perjury, that the information in the notification is accurate and that you have the authority to enforce the copyrights that are claimed to be infringed; and (6) a physical or electronic signature of the copyright owner or a person authorized to act on the copyright owner’s behalf. Failure to include all of the above information may result in the delay of the processing of your complaint.”
Portland Real Estate
The median home value in Portland, OR is $537,200. This is higher than the county median home value of $478,700. The national median home value is $338,100. The average price of homes sold in Portland, OR is $537,200. Approximately 50.37% of Portland homes are owned, compared to 44% rented, while 5.63% are vacant. Portland real estate listings include condos, townhomes, and single family homes for sale. Commercial properties are also available. If you see a property you’re interested in, contact a Portland real estate agent to arrange a tour today!
Portland, Oregon 97236 has a population of 647,176. Portland 97236 is less family-centric than the surrounding county with 29.49% of the households containing married families with children. The county average for households married with children is 31.66%.
The median household income in Portland, Oregon 97236 is $78,476. The median household income for the surrounding county is $76,290 compared to the national median of $69,021. The median age of people living in Portland 97236 is 37.9 years.
Portland Weather
The average high temperature in July is 80.5 degrees, with an average low temperature in January of 36.4 degrees. The average rainfall is approximately 42.8 inches per year, with 2.6 inches of snow per year.

