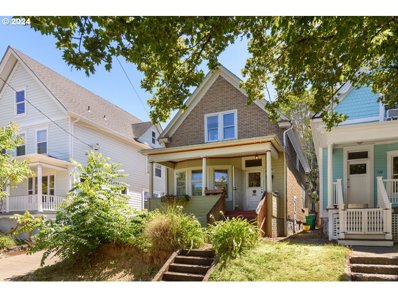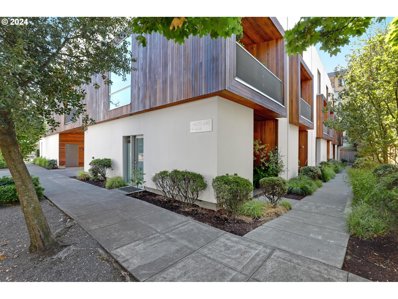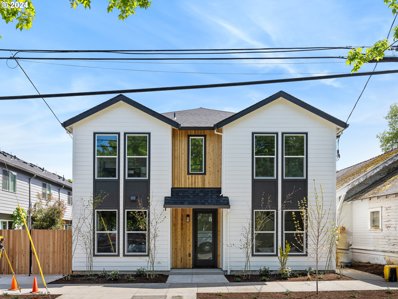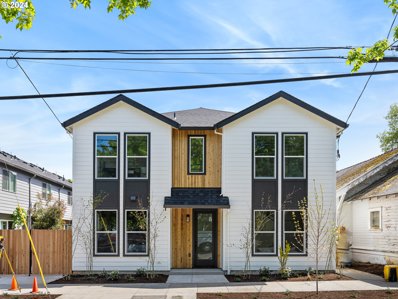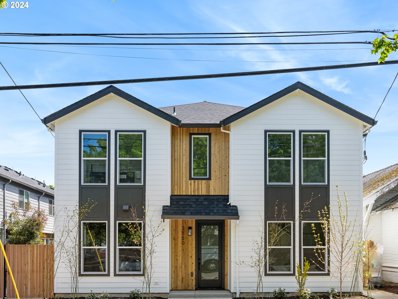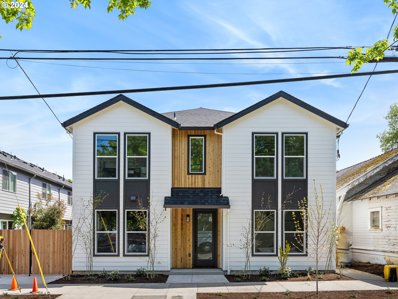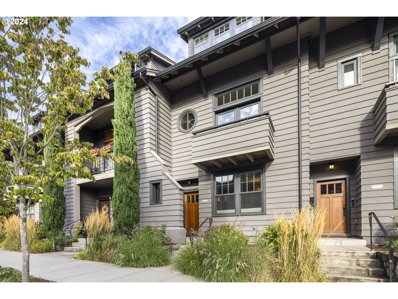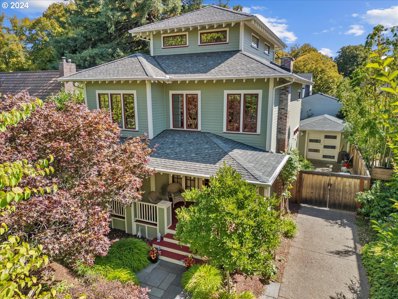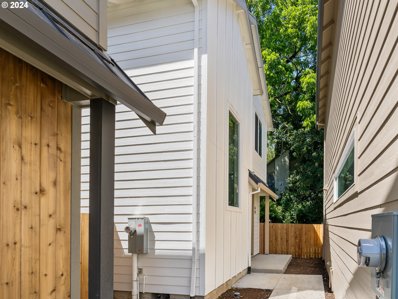Portland OR Homes for Sale
$569,900
3519 NE 11TH Ave Portland, OR 97212
- Type:
- Single Family
- Sq.Ft.:
- 1,240
- Status:
- Active
- Beds:
- 3
- Year built:
- 2024
- Baths:
- 3.00
- MLS#:
- 24313957
ADDITIONAL INFORMATION
Brand new cottage home built by Street of Dreams builder Everett Custom Homes in the highly desirable Sabin/Irvington Neighborhood featuring all of the modern details and conveniences. Master suite with a nice vanity and tiled shower. Open concept, luxury finishes, high ceilings, custom built-ins, slab quartz countertops, and stainless steel appliances. Sustainable, energy efficient with a home energy score of 10/10, and quality craftsmanship built to perfection. Spacious, private large covered patio and back yard. Great location and friendly neighborhood! Walk to schools, Irvington park, restaurants and shops in Irvington and Alberta Arts! Don't miss this opportunity to make this beautiful home your own! Ask about interest rate buy down incentive with Builders preferred lender. 10/10 Home Energy score! 99 Bike score for a Biker's Paradise! All 3 cottages are finishing this week! All homes include raised garden bed. Privacy gate along walkway to be installed in two weeks.
$750,000
437 NE FARGO St Portland, OR 97212
- Type:
- Single Family
- Sq.Ft.:
- 3,488
- Status:
- Active
- Beds:
- 8
- Lot size:
- 0.14 Acres
- Year built:
- 1905
- Baths:
- 5.00
- MLS#:
- 24657438
- Subdivision:
- ELIOT
ADDITIONAL INFORMATION
This huge 8-bedroom, 5-bathroom home, including 2 primary suites on the main, is located just off MLK Blvd has been loved by one family for over 30 years and is now ready for its next owner. Whether your vision is opening a foster care home, office space, single room apartments, or converting it back to a triplex, or just loving it the way it is, this property is bursting with potential! The house offers plenty of storage, utility rooms, common meeting room, and a media room, and expansive 2nd story deck giving you tons of flexible space to make it your own. There's even a detached garage—perfect for extra storage, a workshop, or off street parking. Boise-Eliot neighborhood is close to everything Portland has to offer. Bring your ideas, your imagination, and your vision—this property is ready for you to make it shine! Make sure to visit the virtual tour link. [Home Energy Score = 1. HES Report at https://rpt.greenbuildingregistry.com/hes/OR10234997]
$549,900
3517 NE 11TH Ave Portland, OR 97212
- Type:
- Single Family
- Sq.Ft.:
- 1,240
- Status:
- Active
- Beds:
- 3
- Year built:
- 2024
- Baths:
- 3.00
- MLS#:
- 24165237
- Subdivision:
- SABIN/IRVINGTON
ADDITIONAL INFORMATION
Brand new home built by Street of Dreams builder Everett Custom Homes in the highly desirable Sabin/Irvington Neighborhood featuring all of the modern details and conveniences. Master suite with a nice vanity and tiled shower. Open concept, luxury finishes, high ceilings, custom built-ins, slab quartz countertops, and stainless steel appliances. Sustainable, energy efficient with a home energy score of 10/10, and quality craftsmanship built to perfection. Spacious, private large covered patio and back yard. Great location and friendly neighborhood! Walk to schools, Irvington park, restaurants and shops in Irvington and Alberta Arts! Don't miss this opportunity to make this beautiful home your own! Ask about interest rate buy down incentive with Builders preferred lender. All 3 cottages are finishing this week! All homes include raised garden bed. 10/10 Home Energy score! 99 Bike score for a Biker's Paradise!
- Type:
- Condo
- Sq.Ft.:
- 671
- Status:
- Active
- Beds:
- 1
- Year built:
- 1998
- Baths:
- 1.00
- MLS#:
- 24209162
- Subdivision:
- IRVINGTON
ADDITIONAL INFORMATION
Premium Unit!! TOP floor facing SE with Mt Hood Views, vaulted ceilings and $70,000K in renovations and upgrades just completed. Sunny and bright and perched high above the surrounding trees and buildings, it offers a wonderful vantage of the city, neighborhoods and downtown from the oversized deck and living room. Remodeled Kitchen with Italian Pedini Cabinets (2023)Built in Appliances - Fisher & Paykel (2023) Built-in Stove Hood - Miele (2023) New Sink and Smart Faucet (2023)New Alluvial Quartzite Countertops (2023) New flooring throughout living spaces: (2023)New carpet in bedroom and Engineered hardwoods. New Central HVAC system (2019) New Bathroom Mirror-Hotel Collection (2019) New Smart Home light Switches (2019) New Hunter Douglas Smart Home shades (2019) Only lived in for part of the year: Pristine/like new condition. Fabulous option for Pied-à-terre. Carefully considered for its many perks only available to this unit and floor: Storage unit and trash room located across the hall. Rare corner windows. Preferred parking space location and the unit on the top floor with vaulted ceilings. Pets allowed, Secure entry and parking. Grocery across the street with popular shops, restaurants, and cafes surrounding where you can get almost everything you need. Beautiful walking in Irvington Historic Neighborhood. Easy access to the bus line & downtown. Live the Portland lifestyle in this vibrant NE Portland neighborhood.
- Type:
- Condo
- Sq.Ft.:
- 814
- Status:
- Active
- Beds:
- 1
- Year built:
- 1998
- Baths:
- 1.00
- MLS#:
- 24267103
- Subdivision:
- Irvington Place
ADDITIONAL INFORMATION
Sweet, bright and classy, this terraced Irvington condo is in the heart of East Portland. New floors, natural light, clean and pristine unit with french doors to private covered outdoor space. Enjoy easy access to anywhere in the metro area from this convenient location or stay local and simply cross the street for LLoyd Athletic Club, Pete’s Coffee, Yosu Sushi, Aztec Willie’s, Charm Thai, Eb & Bean, The Wine Spa plus banking, grocery shopping, massages, bars, book stores, nail salons, and more. Bike Score 100!! Walk Score 94!! Furry friends welcome. Deeded parking and storage! HOA fee covers water, sewer and trash. Invest here before the LLoyd Center evolves into its next iteration and prices skyrocket.
$649,000
2064 NE 11TH Ave Portland, OR 97212
- Type:
- Condo
- Sq.Ft.:
- 1,890
- Status:
- Active
- Beds:
- 3
- Year built:
- 2010
- Baths:
- 3.00
- MLS#:
- 24515817
- Subdivision:
- IRVINGTON
ADDITIONAL INFORMATION
This modern, sleek townhouse-style condo in historic Irvington offers the ultimate blend of urban convenience and contemporary luxury. Nestled in a vibrant neighborhood with a Walk Score and Bike Score of 100, this home provides effortless access to parks, transit, grocery stores, restaurants, and cafes. Thoughtfully designed, the spacious layout lives like a detached home, complete with a private front door and an attached garage.The gourmet kitchen is a showpiece, featuring custom-designed Neil Kelly cabinetry, a generous pantry, deep drawers, and elegant quartz countertops with a waterfall edge. The open-concept living and dining areas are perfect for entertaining, showcasing floor-to-ceiling windows, a cozy gas fireplace, and a patio equipped with a gas hookup for grilling. Two luxurious primary ensuite bedrooms elevate the living experience. The main suite offers a private balcony for relaxation, complemented by a modern tiled bathroom with a dual-head shower. The second ensuite is equally inviting, with a deep soaking tub and clean, contemporary finishes.The crown jewel of this home is the massive rooftop deck, spanning nearly 500 square feet and offering breathtaking views of the West Hills and city skyline. Ideal for entertaining, gardening, or simply unwinding, this outdoor space is a rare luxury in urban living. Built with sustainability in mind, this green home boasts a perfect Home Energy Score of 10, ensuring thoughtful energy-efficient upgrades, a reduced carbon footprint, and lower utility bills. Every detail has been meticulously crafted, making this a truly unique opportunity in one of Portland’s most sought-after neighborhoods. [Home Energy Score = 10. HES Report at https://rpt.greenbuildingregistry.com/hes/OR10167462]
$1,299,000
1835 NE FREMONT St Portland, OR 97212
- Type:
- Single Family
- Sq.Ft.:
- 4,317
- Status:
- Active
- Beds:
- 5
- Lot size:
- 0.12 Acres
- Year built:
- 1922
- Baths:
- 4.00
- MLS#:
- 24387147
- Subdivision:
- IRVINGTON/SABIN
ADDITIONAL INFORMATION
Nestled in the coveted Irvington neighborhood, this stunning home offers the perfect blend of historic charm and modern luxury. Renovated in 2023, it feels like new construction, yet retains the warmth and character of a classic home. Set behind a quaint stone wall and wrought-iron fencing, the original restored porch and grand pillars welcome you inside. Upon entering, you’re greeted by a grand formal entry leading to expansive living and dining rooms, where high ceilings, box beam details, crown moldings, and built-ins create a sense of grandeur. The cozy fireplace and restored built-ins add to the home’s timeless charm. The open gourmet kitchen is a chef’s dream, with a large quartz island, high-end appliances, and a functional layout perfect for cooking and entertaining. An inviting family room with dual glass French doors lead to a deck overlooking the beautifully landscaped yard. A second set of French doors lead to a private office (or potential bedroom) and a full bath. The luxurious primary suite is a private sanctuary, complete with a sitting area, two walk-in closets, and a spa-like bath featuring a soaking tub, double vanities, and a walk-in shower. The finished lower level boasts a spacious family room, bedroom, full bath, and separate entrance, perfect for multigenerational living or guests. Outside, the manicured yard offers a peaceful retreat, with a deck, patio, and balconies to enjoy the serene surroundings. A fenced yard with a gate provides secure off-street parking in the garage. With modern comforts like a new energy efficient fireplace, dual furnaces, two air conditioners, and high-end finishes throughout, this home is a perfect blend of luxury and convenience. It’s more than a house—it’s a place where memories are made. Come see this remarkable home and experience its charm and elegance firsthand. [Home Energy Score = 5. HES Report at https://rpt.greenbuildingregistry.com/hes/OR10220228]
$660,000
1110 NE BEECH St Portland, OR 97212
- Type:
- Single Family
- Sq.Ft.:
- 1,523
- Status:
- Active
- Beds:
- 3
- Lot size:
- 0.03 Acres
- Year built:
- 2008
- Baths:
- 3.00
- MLS#:
- 24483275
- Subdivision:
- SABIN
ADDITIONAL INFORMATION
Discover contemporary urban living at its finest in this stylish 3-bedroom, 3-bathroom, 3-story home, perfectly situated in Portland’s sought-after Sabin neighborhood.Step inside to be greeted by sleek cork floors, soaring ceilings, and natural light flooding every level through expansive windows. The thoughtfully designed layout offers two luxurious primary suites, each with it's own bathroom—one on the upper floor featuring a walk-in closet with built-in shelving, a dual vanity, and a soaking tub, and another conveniently located on the lower level with it's own entrance (ADU rental potential).The second floor is the heart of the home, boasting a seamless flow between the main living area, a cozy gas fireplace, and a kitchen adorned with high-end stainless steel appliances. Entertain in style in the adjacent dining area with high ceilings, or step out onto one of two outdoor decks to enjoy the fresh air.Retreat to the upper-level primary suite to unwind by the gas fireplace, a rare luxury, or catch up on laundry with the conveniently located upstairs washer and dryer. Additional modern features include open staircases, on-demand hot water with a tankless water heater, and an attached garage for your convenience.Located just steps from vibrant Irving Park, this home offers unmatched walkability. Whole Foods, local restaurants, a charming coffee shop, and a community garden are all within blocks, while Waterfront Park is just a 10-minute bike ride away. Easy access to TriMet bus routes, including direct lines to Providence Park, ensures you’re always connected to the best of Portland.Experience the perfect blend of style, comfort, and urban convenience—this home is a rare gem in the heart of Sabin. [Home Energy Score = 10. HES Report at https://rpt.greenbuildingregistry.com/hes/OR10234410]
$457,240
3326 NE 15TH Ave Portland, OR 97212
- Type:
- Single Family
- Sq.Ft.:
- 1,288
- Status:
- Active
- Beds:
- 2
- Lot size:
- 0.12 Acres
- Year built:
- 1921
- Baths:
- 1.00
- MLS#:
- 24193682
- Subdivision:
- WOODLAWN / CONCORDIA
ADDITIONAL INFORMATION
Back on the market, "SELLER TO FIX leak in the basement around the h2o with accepted offer." says there is a sump pump there. Cute 2 bedroom, 1 Bath bungalow in desirable Sabin area. Features restaurants, Whole foods store, Starbucks. On Busline and other little shops. Kitchen, living/dining room, 2 bedrooms with wood floors and 1 bath, Basement with gas furnace and laundry area. [Home Energy Score = 5. HES Report at https://rpt.greenbuildingregistry.com/hes/OR10234257]
$775,000
4046 NE 16TH Ave Portland, OR 97212
- Type:
- Single Family
- Sq.Ft.:
- 2,055
- Status:
- Active
- Beds:
- 3
- Lot size:
- 0.12 Acres
- Year built:
- 1926
- Baths:
- 2.00
- MLS#:
- 24173151
- Subdivision:
- SABIN
ADDITIONAL INFORMATION
This updated craftsman is perched high above on a quiet, tree-lined street in the coveted Sabin neighborhood, one of Portland's most sought-after neighborhoods. The 2,055 square foot floor plan includes three bedrooms on the same level, two bathrooms, and a flex area downstairs that could be utilized as a family room, guest space, or office. Ideal for entertaining, the living room opens up to the dining room, which effortlessly flows to the kitchen and features a gas range, subway tile backsplash, and granite countertops. Flawlessly combining classic period charm with the modern updates needed for today's living, you'll love the preservation of stained glass windows and original built-ins. Thoughtful renovations made during the seller's tenure include finishing the basement, adding a full bathroom, adding built-ins, and updating the main bathroom. Relax in the large, fenced-in backyard with mature privacy landscaping perfect for hosting gatherings. Appreciate easy pedestrian access to Whole Foods, Irving Park, Sabin Park, Alberta restaurants, and Fremont restaurants. Do not miss your chance to own this architecturally compelling home in the heart of Sabin! [Home Energy Score = 6. HES Report at https://rpt.greenbuildingregistry.com/hes/OR10233980]
$1,179,900
3415 NE 41ST Ave Portland, OR 97212
- Type:
- Single Family
- Sq.Ft.:
- 3,085
- Status:
- Active
- Beds:
- 5
- Lot size:
- 0.11 Acres
- Year built:
- 1912
- Baths:
- 4.00
- MLS#:
- 24511703
- Subdivision:
- BEAUMONT - WILSHIRE
ADDITIONAL INFORMATION
Discover this one-of-a-kind, tastefully updated residence in the highly sought-after Beaumont-Wilshire neighborhood. With an impressive 99 BikeScore and a walkable location close to coffee shops, restaurants, grocery stores, parks, and public transportation, convenience is at your doorstep! Spanning over 3,000 square feet across three levels—each with its own private entrance—this home is perfect for guests, multi-generational living, or long-term rentals. Step onto the expansive covered front porch and into the inviting main level, where you’ll find a cozy living room featuring stunning beamed ceilings and built-in shelving, all centered around a warm fireplace. The dining room is ideal for entertaining, seamlessly connecting to a sprawling deck for alfresco dining. The kitchen boasts warm cabinetry, gleaming stainless steel appliances, and sleek slab countertops, making it a chef’s delight. The main level also features a luxurious primary suite, complete with dual vanities, a spa-like walk-in shower, and a soaking tub. Head upstairs to discover a bright and airy kitchen, a generous living area, two spacious bedrooms, and a full bathroom. The lower level offers yet another living space, complete with a dining area, kitchen, and two additional bedrooms. Outside, enjoy your private fenced yard, featuring a deck, patio, and an extended driveway leading to a detached garage. Don’t miss this incredible opportunity to own a versatile property that can provide rental income or accommodate your multi-level living needs.
$399,000
546 NE STANTON St Portland, OR 97212
- Type:
- Single Family
- Sq.Ft.:
- 1,351
- Status:
- Active
- Beds:
- 3
- Lot size:
- 0.07 Acres
- Year built:
- 1908
- Baths:
- 1.00
- MLS#:
- 24115534
ADDITIONAL INFORMATION
BOM no fault of Seller. Charming 1908 Farmhouse Bungalow in Eliot Neighborhood - A Fixer's Dream! Have you ever felt a deep creative desire to fix up a beautiful 1900's Portland home? Now is your chance! A lovely 3-bedroom, 1-bath Farmhouse Bungalow, located in the sought-after Eliot neighborhood, offers endless possibilities for visionaries. Whether you're a restoration enthusiast with dreams of preserving its vintage charm or an investor looking to take advantage of the RM1 zoning, this property is a blank canvas waiting to be loved. This 1908 Farmhouse Bungalow exudes timeless appeal and still maintains some of its charming original fixtures. On the main floor, there is a large kitchen area, dining room, and living room, offering ample space for creating a warm and inviting living environment. Upstairs, there are three stylish bedrooms offering sunny views throughout the seasons. Imagine spending leisurely days on the gorgeous front porch, elevated above the street, granting you a bird's eye view of the charming neighborhood! This property offers an urban lifestyle with a walk score of 89 and a bike score of 98, making it incredibly desireable. The location provides access to a wide range of amenities and situated near hospitals, event stadiums, health food and grocery stores, gorgeous Portland bridges, the Willamette River, freeway access, world-class restaurants, beautiful parks, bike paths, coffee shops, and much more. Additionally, the neighborhood is picturesque gem making it a lovely place to call home. You could have the chance to own a piece of local history and fulfill your creative ambitions. Potential for Seller financing. *Current faux brick siding is a cover over the old wood siding* [Home Energy Score = 1. HES Report at https://rpt.greenbuildingregistry.com/hes/OR10220132]
$1,200,000
1621 NE KNOTT St Portland, OR 97212
- Type:
- Single Family
- Sq.Ft.:
- 4,553
- Status:
- Active
- Beds:
- 5
- Lot size:
- 0.14 Acres
- Year built:
- 1910
- Baths:
- 4.00
- MLS#:
- 24287521
ADDITIONAL INFORMATION
This stunning 1910 craftsman, designed by renowned architect Archie Rice, is located in the heart of Irvington. Known as "the home with the arches," this property showcases its signature architectural details throughout, including arches and columns in the front dormer, foyer, window seats, and a beautiful glazed white tile fireplace in the living room. The home’s stately, full-width covered porch offers a grand entrance, perfect for relaxing or entertaining. Inside, the home boasts architectural features including high box beam ceilings, extensive woodwork, and wainscotting. The spacious living room features a gas fireplace with glazed white tile, built-in bookcases and window seats. French doors open to a sunroom, offering a versatile space that can be used as a den or additional bedroom. A rare full bath on the main level provides added convenience. The updated kitchen features granite counters, a new range, and a built-in hutch. Upstairs, there are four bedrooms with walk-in closets, a full bath and access to private balcony. The third-level primary suite offers a peaceful retreat with an ensuite, fireplace, and custom skylight. Additional highlights include a large lower level with large family room, laundry and storage; out back, a private courtyard garden with fountain. An extraordinary home, combining historical significance with modern comfort. [Home Energy Score = 1. HES Report at https://rpt.greenbuildingregistry.com/hes/OR10233599]
- Type:
- Single Family
- Sq.Ft.:
- 2,155
- Status:
- Active
- Beds:
- 4
- Lot size:
- 0.12 Acres
- Year built:
- 1912
- Baths:
- 3.00
- MLS#:
- 24427825
ADDITIONAL INFORMATION
A Fantastic Investment Opportunity!Discover the charm of this beautifully crafted home in the desirable King neighborhood, offering 3 bedrooms and 1.5 bathrooms across the main and upper levels. At its heart, enjoy a modern kitchen with new appliances, blending comfort with functionality. Warm hardwood floors enhance the spacious living areas.The property also includes a separate 1-bedroom, 1-bathroom ADU on the lower level, complete with a full kitchen, laundry, and private entrance—ideal for guests or rental income. The fenced yard features a large concrete patio, perfect for entertaining. With prior permits for an additional ADU, utilities are already run to the back of the patio, allowing for future expansion.This home offers comfort, style, and investment potential. Don’t miss this unique opportunity!
- Type:
- Single Family
- Sq.Ft.:
- 2,836
- Status:
- Active
- Beds:
- 4
- Lot size:
- 0.07 Acres
- Year built:
- 2014
- Baths:
- 3.00
- MLS#:
- 24422155
- Subdivision:
- Irvington/Eliot
ADDITIONAL INFORMATION
Stylish and Roomy Attached Craftsman with no HOA! Main floor great room features a gracious entry, a fashionable powder room, a living room with a gas fireplace and built-ins, a dining room with pretty back yard views and a deluxe kitchen with a large island, quartz counters, and designer fixtures. Wood floors throughout. The second floor has everything you want: a luxurious primary suite, a landing nook, a laundry room, two additional bedrooms and a hall bath. The third floor has everything you didn't even know you want: a cozy media/rec room and a large bonus room for playing, sleeping, working or crafting! The back yard features a lovely patio and yard for relaxing and entertaining. Tankless water heater, a/c, High-Eff Furnace. Ideal central location -- close to downtown, Williams Corridor, Lloyd District and great access to public transportation. [Home Energy Score = 5. HES Report at https://rpt.greenbuildingregistry.com/hes/OR10221528]
- Type:
- Condo
- Sq.Ft.:
- 1,312
- Status:
- Active
- Beds:
- 2
- Year built:
- 2007
- Baths:
- 3.00
- MLS#:
- 24491235
- Subdivision:
- IRVINGTON
ADDITIONAL INFORMATION
Experience the elegance of this sleek and modern townhome style condominium featuring extensive upgrades throughout including designer paint, stylish lighting, and premium fixtures. Lightly lived-in as a second home, this end unit is peacefully nestled within the community, away from the hustle and bustle. The great room boasts high ceilings, warm hardwood floors, stainless steel counters and expansive picture windows that invite natural light. Enjoy outdoor dining and grilling year-round on the covered patio. Upstairs, you'll find two primary suites, each with custom closet systems and a beautifully remodeled tiled shower. The entry-level den, complete with a built-in desk and Murphy bed maximizes the lower level for both work and guests. Secure, oversized one-car garage. High-end construction with a beautiful wood clad exterior and modern landscaping all managed by a proactive HOA. Fabulous Irvington/Eliot location, conveniently close to the best of inner NE!
- Type:
- Condo
- Sq.Ft.:
- 915
- Status:
- Active
- Beds:
- 2
- Year built:
- 2024
- Baths:
- 3.00
- MLS#:
- 24588976
- Subdivision:
- BOISE
ADDITIONAL INFORMATION
No money down - 100% financing options available! FHA FINANCING AVAILABLE! PHENOMENAL location meets elevated design + modern architecture with this gorgeous new construction condo! With an incredible 95 WalkScore/100BikeScore, this condo puts you within 0.05mi to idyllic restaurants, shops, coffee, near Vancouver/Williams Corridor + less than 0.5mi to Legacy Emanuel Hospital! Impeccably designed, find warm tones across this open concept floor plan boasting expansive windows for a light + bright feel with door out to private, fenced patio with coveted AC! High-end finishes grace each space with custom kitchen featuring modern + warm cabinetry, quartz counters, gorgeous tile backsplash and SS appliance package. Detailed, sleek black fixtures + lofty ceilings + designer tones finish out this custom, 2 bed/2.1 bath interior! Enjoy peace of mind with a 1-year builder warranty from a local boutique builder!(List price is subject to the buyer qualifying for the Portland Housing Bureau - System Development Charge exemption program to promote affordable housing in Portland, call for more info.)
- Type:
- Condo
- Sq.Ft.:
- 915
- Status:
- Active
- Beds:
- 2
- Year built:
- 2024
- Baths:
- 3.00
- MLS#:
- 24503669
- Subdivision:
- BOISE
ADDITIONAL INFORMATION
No money down - 100% financing options available! FHA FINANCING AVAILABLE! PHENOMENAL location meets elevated design + modern architecture with this gorgeous new construction condo! With an incredible 95 WalkScore/100BikeScore, this condo puts you within 0.05mi to idyllic restaurants, shops, coffee, near Vancouver/Williams Corridor + less than 0.5mi to Legacy Emanuel Hospital! Impeccably designed, find warm tones across this open concept floor plan boasting expansive windows for a light + bright feel with door out to private, fenced patio with coveted AC! High-end finishes grace each space with custom kitchen featuring modern + warm cabinetry, quartz counters, gorgeous tile backsplash and SS appliance package. Detailed, sleek black fixtures + lofty ceilings + designer tones finish out this custom, 2 bed/2.1 bath interior! Enjoy peace of mind with a 1-year builder warranty from a local boutique builder!(List price is subject to the buyer qualifying for the Portland Housing Bureau - System Development Charge exemption program to promote affordable housing in Portland, call for more info.)
- Type:
- Condo
- Sq.Ft.:
- 956
- Status:
- Active
- Beds:
- 2
- Year built:
- 2024
- Baths:
- 3.00
- MLS#:
- 24393920
- Subdivision:
- BOISE
ADDITIONAL INFORMATION
No money down - 100% financing options available! FHA FINANCING AVAILABLE! PHENOMENAL location meets elevated design + modern architecture with this gorgeous new construction condo! With an incredible 95 WalkScore/100BikeScore, this condo puts you within 0.05mi to idyllic restaurants, shops, coffee, near Vancouver/Williams Corridor + less than 0.5mi to Legacy Emanuel Hospital! Impeccably designed, find warm tones across this open concept floor plan boasting expansive windows for a light + bright feel with door out to private, fenced patio with coveted AC! High-end finishes grace each space with custom kitchen featuring modern + warm cabinetry, quartz counters, gorgeous tile backsplash and SS appliance package. Detailed, sleek black fixtures + lofty ceilings + designer tones finish out this custom, 2 bed/2.1 bath interior! Enjoy peace of mind with a 1-year builder warranty from a local boutique builder!(List price is subject to the buyer qualifying for the Portland Housing Bureau - System Development Charge exemption program to promote affordable housing in Portland, call for more info.)
- Type:
- Condo
- Sq.Ft.:
- 918
- Status:
- Active
- Beds:
- 2
- Year built:
- 2024
- Baths:
- 3.00
- MLS#:
- 24221153
- Subdivision:
- BOISE
ADDITIONAL INFORMATION
No money down - 100% financing options available! FHA FINANCING AVAILABLE! PHENOMENAL location meets elevated design + modern architecture with this gorgeous new construction condo! With an incredible 95 WalkScore/100BikeScore, this condo puts you within 0.05mi to idyllic restaurants, shops, coffee, near Vancouver/Williams Corridor + less than 0.5mi to Legacy Emanuel Hospital! Impeccably designed, find warm tones across this open concept floor plan boasting expansive windows for a light + bright feel with door out to private, fenced patio with coveted AC! High-end finishes grace each space with custom kitchen featuring modern + warm cabinetry, quartz counters, gorgeous tile backsplash and SS appliance package. Detailed, sleek black fixtures + lofty ceilings + designer tones finish out this custom, 2 bed/2.1 bath interior! Enjoy peace of mind with a 1-year builder warranty from a local boutique builder!(List price is subject to the buyer qualifying for the Portland Housing Bureau - System Development Charge exemption program to promote affordable housing in Portland, call for more info.)
$839,000
1760 NE 17TH Ave Portland, OR 97212
- Type:
- Single Family
- Sq.Ft.:
- 2,300
- Status:
- Active
- Beds:
- 3
- Lot size:
- 0.03 Acres
- Year built:
- 2015
- Baths:
- 4.00
- MLS#:
- 24431184
- Subdivision:
- Irvington
ADDITIONAL INFORMATION
Stunning 2015 built Townhome in the prestigious historic Irvington neighborhood. Experience timeless charm with modern luxury in this exquisite townhome, crafted by GPB Development under Portland's Historic Design Review standards, ensuring impeccable quality and attention to detail. Nestled in the heart of the coveted Irvington neighborhood, this home blends classic architectural style with contemporary, high-end finishes. Key Features Include a gourmet chef's kitchen with premium appliances, a dedicated pantry, and stylish upgrades in lighting and fixtures, this kitchen is a dream for culinary enthusiasts. The main level offers an open-concept layout perfect for entertaining, with abundant natural light and two balconies—one ideal for grilling with a built-in gas line and another offering charming views of the neighborhood. The top-floor primary en-suite bedroom offers a tranquil retreat, featuring a peek-a-boo view of Mt. Hood. A second bedroom on this floor includes a built-in queen-size Murphy bed, providing flexibility for use as a guest room, or office. The lower level features custom concrete flooring and offers endless possibilities ,a perfect space for a den, home office, or third bedroom, with easy access to a full bath and the attached garage. Equipped with CAT6 wiring throughout, this home is designed for seamless remote work, streaming, and gaming. With energy certification and 200 square feet of temperature-controlled attic storage featuring custom shelving, this home is as efficient as it is elegant. Located steps away from top local dining, bakeries, and services—including the famous Woodblock Chocolate right across the street—this townhome offers the perfect balance of convenience and community. With a walk score of 94 and a bike score of 100 you won’t want to miss your chance to own a piece of modern Irvington.
$995,000
3436 NE 21ST Ave Portland, OR 97212
- Type:
- Single Family
- Sq.Ft.:
- 3,038
- Status:
- Active
- Beds:
- 6
- Lot size:
- 0.09 Acres
- Year built:
- 1917
- Baths:
- 3.00
- MLS#:
- 24465704
ADDITIONAL INFORMATION
This home is Amazing!! Imagine being transported to a mountain cabin while living in city! Nestled in the heart of the Irvington neighborhood, this modern cabin-style home offers a harmonious blend of rustic charm and contemporary comfort. Recently expanded with a newly added second floor, the home now boasts even more space to enjoy its urban surroundings.Once inside you'll find vaulted ceilings that create an open, airy atmosphere upstairs, while exposed wood trim and tongue-and-groove cedar accents on the walls and ceilings evoke the warmth of a cozy mountain retreat. Natural light floods the living areas, highlighting the craftsmanship and unique architectural details. Perfect for those seeking a peaceful escape with modern conveniences, this home embodies the best of Pacific Northwest living. You're gonna love this vibe! Don't let it's proximity to Fremont scare you, it's quiet inside!
- Type:
- Single Family
- Sq.Ft.:
- 4,048
- Status:
- Active
- Beds:
- 3
- Lot size:
- 0.12 Acres
- Year built:
- 1923
- Baths:
- 4.00
- MLS#:
- 24458483
ADDITIONAL INFORMATION
Huge home with great separation of space along four floors! Includes hardwood and surround sound throughout, with a nice, big kitchen, which is great for entertaining. Features newer furnace, AC, heat pump, countertops, floors, and ceilings. Enjoy the play structure in the newly fenced backyard. Must see! [Home Energy Score = 6. HES Report at https://rpt.greenbuildingregistry.com/hes/OR10029914]
$319,900
60 NE Stanton St Portland, OR 97212
- Type:
- Single Family
- Sq.Ft.:
- 752
- Status:
- Active
- Beds:
- 2
- Year built:
- 2024
- Baths:
- 2.00
- MLS#:
- 24009990
- Subdivision:
- ELIOT
ADDITIONAL INFORMATION
Discover urban living at its finest in this impeccably designed home nestled in Portland's coveted Eliot neighborhood. Boasting an impressive 92 WalkScore and 97 BikeScore, convenience meets luxury with a plethora of shops, trendy restaurants, and coffee spots all within a mere 0.2 miles. Perfectly situated just 0.2 miles from Legacy Emanuel Hospital and a quick 0.3-mile jaunt to the vibrant N Williams Corridor, every amenity is at your fingertips. Step inside to find a sanctuary of warmth and elegance, where designer touches blend seamlessly with modern functionality. The open concept floor plan invites you into a space adorned with warm tones and stylish finishes throughout. The kitchen is a chef's delight, featuring stainless steel appliances, exquisite tile work, and sleek black finishes that harmonize beautifully. Upstairs, two spacious bedrooms await + a full bathroom for ultimate comfort and privacy. Whether relaxing or entertaining, this home offers the perfect blend of urban convenience and contemporary style. Don't miss out on the opportunity to call this prime location home! (List price is subject to the buyer qualifying for the Portland Housing Bureau - System Development Charge exemption program to promote affordable housing in Portland, call for more info.)
- Type:
- Single Family
- Sq.Ft.:
- 2,529
- Status:
- Active
- Beds:
- 2
- Lot size:
- 0.12 Acres
- Year built:
- 1928
- Baths:
- 2.00
- MLS#:
- 24137957
- Subdivision:
- BEAUMONT - WILSHIRE
ADDITIONAL INFORMATION
Charming single level home on a spacious 5,000 sq ft corner lot in the highly sought-after Beaumont-Wilshire neighborhood with a 2 car garage and lots of off street parking! A rare feature these days in the city! Offering over 2,500 sq ft of living space, this rare find beautifully blended vintage character with modern convenience, as well as significant opportunity to add an ADU or two for supplemental income or dual living arrangements! From the moment you arrive, the curb appeal and front porch invite you to explore further. Inside, an open-concept floor plan creates an inviting atmosphere with seamless transitions between the living spaces. The living room is a cozy retreat, featuring a wood-burning fireplace—perfect for relaxing or entertaining. French doors open to a covered patio, extending the living area outdoors and offering a peaceful space for quiet moments or social gatherings. The main floor also boasts two generously sized bedrooms and a bathroom with period built-ins, making single-level living both comfortable and convenient. Downstairs, you'll find ample space to personalize—complete with an existing bathroom and additional versatile rooms that can adapt to your needs. Whether you're envisioning a home office, guest suite, or additional living area, or an ADU, the possibilities are endless. The home also features a NEW electric furnace for enhanced comfort and efficiency. Natural light pours into every room, highlighting the home's stylish lighting fixtures and preserving its original character. Outside, the property offers a spacious driveway and a two-car garage, providing plenty of parking and storage options. The location is equally impressive—just steps from the vibrant amenities of NE Fremont, several parks, and more, ensuring both convenience and fun! Don't miss your chance to own this timeless gem in one of Portland's most desirable neighborhoods!

The content relating to real estate for sale on this web site comes in part from the IDX program of the RMLS™ of Portland, Oregon. Real estate listings sourced from RMLS™ of Portland Oregon are marked with the RMLS™ logo, and detailed information about these properties includes the names of the listing brokers. Listing content is Copyright 2024, RMLS of Portland, Oregon. Some properties which appear for sale on this web site may subsequently have sold or may no longer be available.
Portland Real Estate
The median home value in Portland, OR is $537,200. This is higher than the county median home value of $478,700. The national median home value is $338,100. The average price of homes sold in Portland, OR is $537,200. Approximately 50.37% of Portland homes are owned, compared to 44% rented, while 5.63% are vacant. Portland real estate listings include condos, townhomes, and single family homes for sale. Commercial properties are also available. If you see a property you’re interested in, contact a Portland real estate agent to arrange a tour today!
Portland, Oregon 97212 has a population of 647,176. Portland 97212 is less family-centric than the surrounding county with 29.49% of the households containing married families with children. The county average for households married with children is 31.66%.
The median household income in Portland, Oregon 97212 is $78,476. The median household income for the surrounding county is $76,290 compared to the national median of $69,021. The median age of people living in Portland 97212 is 37.9 years.
Portland Weather
The average high temperature in July is 80.5 degrees, with an average low temperature in January of 36.4 degrees. The average rainfall is approximately 42.8 inches per year, with 2.6 inches of snow per year.











