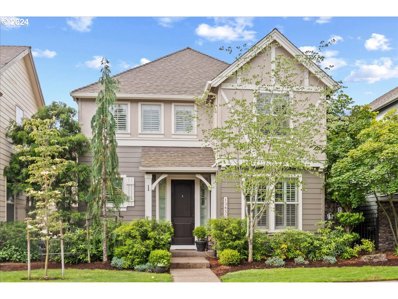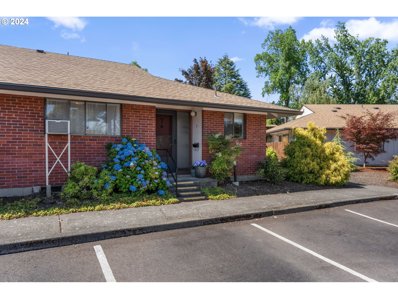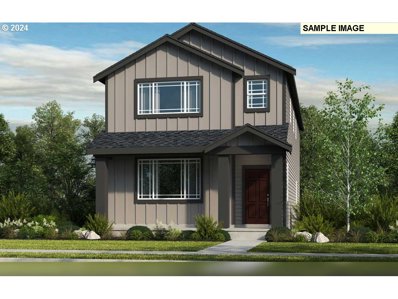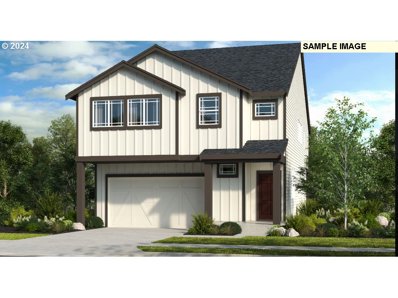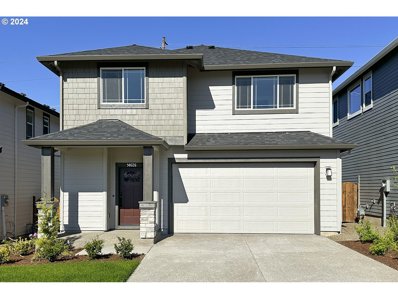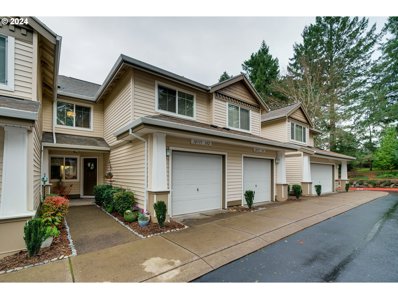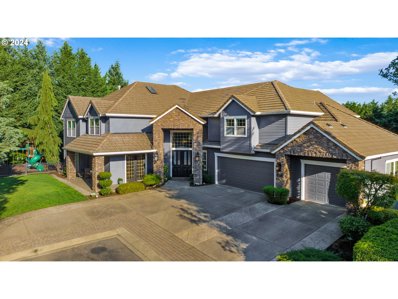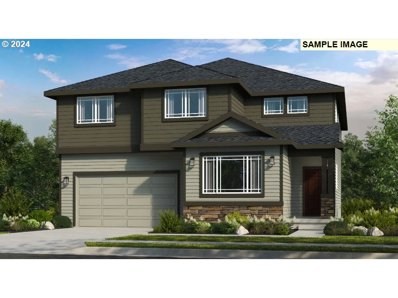Portland OR Homes for Sale
- Type:
- Single Family
- Sq.Ft.:
- 2,313
- Status:
- Active
- Beds:
- 4
- Lot size:
- 0.11 Acres
- Year built:
- 2007
- Baths:
- 3.00
- MLS#:
- 24471810
- Subdivision:
- EDGEWATER ON THE TUALATIN
ADDITIONAL INFORMATION
Just a short walk from the beautiful King City Park, this pristine 4 bed, 2.5 bath home was built in 2007 by Legend Homes. Upgraded with luxuary hardwood floors, plantation shudders throughout, marble countertops and stainless steel appliances this home truly has an elegant and luxurious feel. Walking through the home you're greeted with a large office to the right of the entrance and a wide and open feeling kitchen and family room ahead. Behind the kitchen is a light and bright formal dining room. Step outside the sliding doors of the family room to the courtyard which features a relaxing water fountain with lush greenery; these features combined provide for a wonderful summer escape. This home has been well maintained and tenderly cared for with new exterior paint in 2022 and a new hot water heater in 2023.
$1,011,287
14905 SW Butte Terrace Tigard, OR 97224
- Type:
- Single Family
- Sq.Ft.:
- 2,885
- Status:
- Active
- Beds:
- 4
- Lot size:
- 0.32 Acres
- Year built:
- 2024
- Baths:
- 3.00
- MLS#:
- 24522063
- Subdivision:
- East Butte
ADDITIONAL INFORMATION
A very rare find! Stunning new home on over 14,000 square ft. Home Site with 3-car garage AND SPACE FOR RV PARKING! This home will have everything you have been searching for. Enjoy the extended outdoor patio and large yard with room for everyone at your next BBQ. Small, secluded 12 home community lined with trees in lovely Tigard area, just minutes from shopping and necessities. Walk to James Templeton Elementary and Twality Middle School. Tigard High district. Large open floorplan for family and friend entertaining. Oversized abundant windows offer light-filled rooms and gathering space. Only 1 available. This is a new construction home. Don't miss out on this amazingly rare home. By appointment please. Sample photos and video of similar floorplan. Homesite #1
- Type:
- Single Family
- Sq.Ft.:
- 2,592
- Status:
- Active
- Beds:
- 4
- Lot size:
- 0.19 Acres
- Year built:
- 2003
- Baths:
- 3.00
- MLS#:
- 24112333
ADDITIONAL INFORMATION
This spacious, craftsman-style home in South Bull Mountain is move-in-ready and has an open floor plan with lots of room for everyone. The kitchen features stainless steel appliances, including a gas range with a hood, an island with an eating bar, and a pantry. The living room has vaulted ceilings and a gas fireplace. The main level primary suite has a walk-in closet and a bathroom with a soaking tub, shower, and dual sink vanity. Also on the main level are two more generously sized bedrooms, a full bathroom, a laundry room with sink and storage, plus an office with French doors. Upstairs, you will find a large family room, full bathroom and another bedroom with a walk-in closet. Enjoy the comfort of a gas furnace and air conditioning throughout the home. Outside, the fully fenced backyard, landscaped with sprinklers, provides a private oasis for relaxation and entertainment. The two-car garage has an abundance of storage. The home includes a solar panel system by Tesla to help offset the energy bill. This home is in an ideal location with parks, schools, and shopping nearby. You must see this home to truly appreciate the style and functionality that it offers.
- Type:
- Condo
- Sq.Ft.:
- 940
- Status:
- Active
- Beds:
- 2
- Year built:
- 1967
- Baths:
- 1.00
- MLS#:
- 24092049
ADDITIONAL INFORMATION
Ideally located single level end unit that backs to a greenbelt area. Bring your own style to this timeless condo. Numerous King City neighborhood amenities. Easy to show. HOA includes sewer, water, cable, internet, clubhouse, exterior maintenance, pool, management and landscaping.
$1,299,995
15191 SW 164th Ave Unit L10 Tigard, OR 97224
Open House:
Saturday, 1/4 11:00-5:00PM
- Type:
- Single Family
- Sq.Ft.:
- 4,248
- Status:
- Active
- Beds:
- 6
- Lot size:
- 0.1 Acres
- Baths:
- 5.00
- MLS#:
- 24505165
- Subdivision:
- River Terrace Spring
ADDITIONAL INFORMATION
FINAL PRICE includes over $154,000 in designer selected upgrade options! Street of Dreams Builder - Contact sales office for current promotion for upgrade and closing cost credit! Be amongst the first to secure a home in our preliminary phase! This Malcolm with Basement Farmhouse is currently under construction and features Designer-Appointed luxury finishes, for more information please contact Sales Agent. Listed price reflects final design options for this home! Est completion JAN/FEB '25. Beautiful plan 2-story vaulted entry, 10' ceilings on main floor, bed/bath on main, covered patio with stained ceiling, 12' stacking slider, exterior fireplace and waterproof deck at great room included. 4 beds, loft up with spacious, expanded laundry room with additional built in storage. Primary bathroom features oversized, spa style shower. We offer state-of-the-art appliances, and luxury fixtures and finishes. No other builder offers quite the same experience, and you can be sure you will love every detail of your new home. Included features contemporary metal railing, 10' main floor ceiling/9' 2nd floor, 9'+ basement ceiling, quartz countertops in all bathrooms and in kitchen, main floor and primary bathroom countertops, upgraded engineered hardwood throughout main floor living spaces, kitchen and dining, AC + dual zone HVAC, front/back landscaping and rear yard fencing. All plans feature covered patios and main floor/basement bedrooms with a full bathroom. Distinguished by its desirable location & top-rated schools, Spring Collection is the newest neighborhood addition to thriving River Terrace. Experience the difference! Photos represent a completed home with a similar floorplan.
Open House:
Saturday, 1/4 11:00-5:00PM
- Type:
- Single Family
- Sq.Ft.:
- 2,917
- Status:
- Active
- Beds:
- 5
- Lot size:
- 0.11 Acres
- Baths:
- 3.00
- MLS#:
- 24353349
- Subdivision:
- RIVER TERRACE SPRING
ADDITIONAL INFORMATION
FINAL PRICE INCLUDES OVER $95,000 IN DESIGNER SELECTED UPGRADES! Street of Dreams Builder - Contact sales office for current promotion for upgrade and closing cost credit! Be amongst the first to secure a home in our preliminary phase! This Silas Craftsman is currently under construction. Contact Sales Agent for additional details. Est completion Feb/Mar'25. Beautiful plan 2-story entry, 10' ceilings on main floor, bed/bath on main, covered patio with 12' stacking slider at great room included. 4 beds & 3 full baths, Loft up. We offer state-of-the-art appliances, and luxury fixtures and finishes. No other builder offers quite the same experience, and you can be sure you will love every detail of your new home. Included features contemporary metal railing, 10' main floor ceiling/9' 2nd floor, quartz in kitchen, main floor and primary bathroom countertops, free-standing primary spa tub, laminate throughout main floor living spaces, kitchen and dining, AC, front/back landscaping and rear yard fencing. All plans feature covered patios and main floor bedroom with a full bathroom. Distinguished by its desirable location & top-rated schools, Spring Collection is the newest neighborhood addition to thriving River Terrace. Experience the difference! Photos represent a model home with same floorplan.
$1,199,995
15165 SW 164th Ave Unit L9 Tigard, OR 97224
Open House:
Saturday, 1/4 11:00-5:00PM
- Type:
- Single Family
- Sq.Ft.:
- 3,761
- Status:
- Active
- Beds:
- 6
- Lot size:
- 0.09 Acres
- Baths:
- 4.00
- MLS#:
- 24141447
- Subdivision:
- River Terrace Spring
ADDITIONAL INFORMATION
Street of Dreams Builder - Personalization Opportunity- future buyer can select flooring, tile, cabinets, countertops, lighting fixtures! Listed price includes structural/plumbing/electric upgrades totaling over $56,000 in designer selected upgrades. Be amongst the first to secure a home in our preliminary phase! Personalization opportunity Silas with Basement Contemporary, Est completion Feb/Mar '25. Beautiful plan 2-story entry, 10' ceilings on main floor, bed/bath on main, covered patio with 12' stacking slider at great room included. 4 beds, Loft up. You get to select the finishes for this home w/ the assistance of our Design Studio. With your selections from premium products, state-of-the-art appliances, and luxury fixtures and finishes, your home becomes a showcase for your individual style and preferences. No other builder offers quite the same experience, and you can be sure you will love every detail of your new home. Distinguished by its desirable location & top-rated schools, Spring Collection is the newest neighborhood addition to thriving River Terrace. Experience the difference! Photos represent a completed home with a similar floorplan. Contact sales office for current promotion for upgrade and closing cost credit!
$1,095,440
15149 SW 164th Ave Unit L8 Tigard, OR 97224
Open House:
Saturday, 1/4 11:00-5:00PM
- Type:
- Single Family
- Sq.Ft.:
- 3,676
- Status:
- Active
- Beds:
- 6
- Lot size:
- 0.09 Acres
- Baths:
- 4.00
- MLS#:
- 24107644
- Subdivision:
- River Terrace Spring
ADDITIONAL INFORMATION
Street of Dreams Builder - Contact sales office for current promotion for upgrade and closing cost credit! - Be amongst the first to secure a home in our preliminary phase! Personalization opportunity Gates with Basement Craftsman, Est completion Early Spring '25. Beautiful plan 2-story entry, 10' ceilings on main floor, bed/bath on main, covered patio with 12' stacking slider at great room included. 4 beds, Loft up. You get to select the finishes for this home w/ the assistance of our Design Studio. With your selections from premium products, state-of-the-art appliances, and luxury fixtures and finishes, your home becomes a showcase for your individual style and preferences. No other builder offers quite the same experience, and you can be sure you will love every detail of your new home. Included features contemporary metal railing, 10' main floor ceiling/9' 2nd floor, 9'+ basement ceiling, quartz in kitchen, main floor and primary bathroom countertops, laminate throughout main floor living spaces, kitchen and dining, AC, front/back landscaping and rear yard fencing. All plans feature covered patios and main floor/basement bedrooms with a full bathroom. Distinguished by its desirable location & top-rated schools, Spring Collection is the newest neighborhood addition to thriving River Terrace. Experience the difference! Photos represent a completed home with a similar floorplan.
Open House:
Saturday, 1/4 11:00-5:00PM
- Type:
- Single Family
- Sq.Ft.:
- 3,039
- Status:
- Active
- Beds:
- 5
- Lot size:
- 0.09 Acres
- Baths:
- 4.00
- MLS#:
- 24035815
- Subdivision:
- River Terrace Spring
ADDITIONAL INFORMATION
FINAL PRICE INCLUDES OVER $88,000 IN DESIGNER SELECTED UPGRADE OPTIONS! Contact sales office for current promotion for upgrade and closing cost credit!- Be amongst the first to secure a home in our preliminary phase! Quick move in opportunity Mertz Farmhouse, Est completion Spring '25. Beautiful plan 2-story entry, 10' ceilings on main floor, bed/full bath on main/kitchen level, covered patio with 9' stacking slider at great room included. 3 beds, loft up. Additional bed/bath and bonus room on entry level. No other builder offers quite the same experience, and you can be sure you will love every detail of your new home. Included features contemporary metal railing, 10' main floor ceiling/9' 2nd floor, 9'+ basement ceiling, quartz in kitchen, main floor and primary bathroom countertops, free-standing primary spa tub, laminate throughout main floor living spaces, kitchen and dining, AC & zoned HVAC, front/back landscaping and rear yard fencing. All plans feature covered patios and main floor/basement bedrooms with a full bathroom. Distinguished by its desirable location & top-rated schools, Spring Collection is the newest neighborhood addition to thriving River Terrace. Experience the difference! Photos represent a model home with a similar floorplan.
- Type:
- Single Family
- Sq.Ft.:
- 1,734
- Status:
- Active
- Beds:
- 3
- Year built:
- 2024
- Baths:
- 3.00
- MLS#:
- 24311103
ADDITIONAL INFORMATION
MLS#24311103. Ready Now! Welcome to the light-filled, open-concept Breckenridge floor plan at South River Terrace! Start at the inviting front porch and enter through the classic foyer, where you'll find a staircase leading upstairs. Here, you'll discover a luxurious primary suite with a walk-in closet and a spa-inspired bathroom featuring dual sinks. The upper floor also includes two additional bedrooms, a bathroom, a laundry room, and a tech room. Downstairs, enjoy the expansive great room with a fireplace, seamlessly connected to the dining area and gourmet kitchen. The first floor also features a powder room, a 2-car garage, and a charming outdoor patio. Design options include: Signature Canvas Collection - Encore. Close into Progress Ridge - Entertainment/Shopping/Restaurants - Easy Access to HWY 217 and Downtown Portland / Washington Square Mall - Oregon Beaches and Wine Country!
$660,990
16554 SW PERTH Rd Sherwood, OR 97224
- Type:
- Single Family
- Sq.Ft.:
- 2,315
- Status:
- Active
- Beds:
- 5
- Lot size:
- 0.08 Acres
- Year built:
- 2024
- Baths:
- 3.00
- MLS#:
- 24439046
ADDITIONAL INFORMATION
MLS#24439046 Ready Now! The Aspen at South River Terrace. Say hello to three wonderful stories when you come home to the Aspen floor plan! Park in your 2-car garage on the first floor, then head through the entry up to the heart of the home. On the second floor is a front porch, foyer, and beautiful open-concept living: a great room opens to a patio, dining area, and gourmet kitchen. Also on the first floor is a powder room and a bonus room: turn this into a playroom, study, craft room, home gym, and beyond! Make your way to the third floor to discover a lovely primary suite, walk-in closet, and primary bathroom with dual sinks. In the middle of the floor is a bathroom, laundry room, and additional bedroom. At the other end are 2 additional bedrooms.Brand new community with new parks and a new elementary school. Close to Progress Ridge shopping, restaurants, and entertainment. Easy access to HWY 217 and Downtown Portland.
$654,875
16566 SW PERTH Rd Sherwood, OR 97224
- Type:
- Single Family
- Sq.Ft.:
- 2,315
- Status:
- Active
- Beds:
- 5
- Lot size:
- 0.08 Acres
- Year built:
- 2024
- Baths:
- 3.00
- MLS#:
- 24197507
- Subdivision:
- South RIver Terrace
ADDITIONAL INFORMATION
MLS#24197507 Ready Now! Embark on a journey of three enchanting narratives as you step into the Aspen floor plan! Start by parking in your 2-car garage on the ground floor, then ascend through the entryway to the core of the home. The second level welcomes you with a delightful front porch, foyer, and an inviting open-concept living area: a generous great room seamlessly connected to a patio, dining space, and a gourmet kitchen. Additionally, this level boasts a handy powder room and a versatile bonus room, adaptable to your preferences, be it a playroom, study, craft space, home gym, or more! Ascend to the third floor to discover a tranquil primary suite, featuring a walk-in closet and an ensuite bathroom with dual sinks. Amidst this floor lies a shared bathroom, laundry area, and an extra bedroom. Rounding off this floor are two more bedrooms, ensuring ample space and relaxation. Brand new community with new parks and a new elementary school. Close to Progress Ridge shopping, restaurants, and entertainment. Easy access to HWY 217 and Downtown Portland.
- Type:
- Manufactured/Mobile Home
- Sq.Ft.:
- 1,188
- Status:
- Active
- Beds:
- 3
- Year built:
- 1999
- Baths:
- 2.00
- MLS#:
- 24083395
ADDITIONAL INFORMATION
Check out this well maintained home in a great 55+ community with wonderful amenities. This 3 bed, 2 bath, 1,188sqft home features a large open living room with plenty of natural light, dining area, large kitchen with skylight, laundry room, full guest bathroom, spacious guest beds, large primary w/on suite bath, and more. Outside you have a private back yard that backs up to green space and a creek and 2 big sheds. Space rent is $1,156/month. Amenities include, pool, gym, game room, party room, sauna, and more.
$766,990
16863 SW LEAF Ln Portland, OR 97224
- Type:
- Single Family
- Sq.Ft.:
- 2,533
- Status:
- Active
- Beds:
- 4
- Year built:
- 2024
- Baths:
- 3.00
- MLS#:
- 24088375
ADDITIONAL INFORMATION
MLS#24088375 Ready Now! The Gris floor plan features an ultra-modern exterior paired with a beautifully classic interior. Enter through the porch to discover a powder room, staircase, and foyer leading to an open-concept great room. This space includes a fireplace, deck, dining area, and a gourmet kitchen that any chef would adore. The first floor also boasts a highly convenient 2-car garage. Ascend the stairs from the foyer to find a spacious loft adjacent to a laundry room and a bedroom. The second floor also includes two additional bedrooms and a bathroom. The highlight is the lovely primary suite, complete with a walk-in closet and a Zen-like primary bathroom, perfect for relaxation.
- Type:
- Single Family
- Sq.Ft.:
- 2,266
- Status:
- Active
- Beds:
- 4
- Lot size:
- 0.1 Acres
- Year built:
- 2024
- Baths:
- 3.00
- MLS#:
- 24245905
ADDITIONAL INFORMATION
MLS#24245905 Ready Now! The Malbec at South River Terrace is perfect for entertaining, showcasing a bright, open floor plan. The well-appointed kitchen features a long island that overlooks the great room with a fireplace and dining area. A slider opens to a cozy patio, blending indoor and outdoor living seamlessly. Upstairs, the primary suite includes a spacious walk-in closet and a spa-inspired bath. The second floor also offers three additional bedrooms and a convenient laundry room. Situated near Progress Ridge, you'll have easy access to shops, restaurants, and entertainment. With quick routes to Scholls Ferry and HWY 217, Washington Square Mall and Downtown Portland are just minutes away. Additionally, wine country and Oregon beaches are a short drive to the west.
$663,990
14582 SW 169TH Ave Tigard, OR 97224
- Type:
- Single Family
- Sq.Ft.:
- 2,266
- Status:
- Active
- Beds:
- 4
- Lot size:
- 0.1 Acres
- Year built:
- 2024
- Baths:
- 3.00
- MLS#:
- 24665423
ADDITIONAL INFORMATION
MLS#24665423 Ready Now! The Malbec at South River Terrace is ideal for entertaining, featuring a bright, open floor plan. The well-appointed kitchen boasts a long island overlooking the great room with a fireplace and dining area. A slider opens to a cozy patio, offering seamless indoor/outdoor living. Upstairs, the primary suite includes a spacious walk-in closet and a spa-inspired bath. The second floor also has three additional bedrooms and a convenient laundry room. Located near Progress Ridge, you'll enjoy easy access to shops, restaurants, and entertainment. With quick connections to Scholls Ferry and HWY 217, Washington Square Mall and Downtown Portland are just minutes away. Additionally, wine country and Oregon beaches are a short drive to the west.
- Type:
- Single Family
- Sq.Ft.:
- 2,496
- Status:
- Active
- Beds:
- 4
- Lot size:
- 0.73 Acres
- Year built:
- 1965
- Baths:
- 3.00
- MLS#:
- 24559569
ADDITIONAL INFORMATION
OFFER RECEIVED: deadline for submission is Monday, December 30, at 3:00 PM. Seller reserves the right to accept an offer prior to the deadline. NEW PRICE on this newly remodeled Mid-Century Modern Day Ranch on .73 Acres in the heart of Tigard! This timeless classic is located in a prime neighborhood where you'll enjoy plenty of space and privacy, as well as territorial views to the east from every window. Built for entertaining and filled with abundant natural light, this home features hardwood floors refinished to their original beauty with custom, inlaid vents, two fireplaces, brand new kitchen with generous cabinet and counterspace, large pantry, undermount, stainless steel sink and a multi tiered deck off of the dining room. A very spacious primary suite with sitting area on the main level includes two large closets, tiled walk in shower and marble vanity. The possibilities are endless with a level, .73 acre lot. Add an ADU / Accessory Dwelling Unit, build the shop of your dreams, create your own urban farm and retreat, add a sport court, private golf course or take advantage of the dividable Tigard-RES-B zoning and develop into multiple lots. Buyers must do their own due diligence with the city. Recent upgrades include a new furnace and central air conditioning in 2023, exterior paint, security system, deck and fence. The oversized garage is extra deep and a Tuff Shed provides extra storage. This is truly a special property in a fantastic location just minutes to parks, trails and the best shopping and dining Portland has to offer. Please ask your agent for a detailed list of upgrades and features.
- Type:
- Condo
- Sq.Ft.:
- 1,373
- Status:
- Active
- Beds:
- 3
- Year built:
- 2007
- Baths:
- 3.00
- MLS#:
- 24457064
ADDITIONAL INFORMATION
"Amazing new Price" Bright and airy Townhouse with 3 bedrooms and 2.5 baths in prime Tigard location. Spacious floor plan with high ceilings, lots of windows and wood-look floors. Living room with gas fireplace opens to dining room with slider to patio. Partially updated kitchen with gas stove, eating bar and kitchen nook for additional eating or sitting area. Spacious primary bedroom suite, with vaulted ceilings, walk-in closet, ceiling fan, and bath with double sinks, bathtub and shower. Huge window in primary suite, with expansive views of both evergreen and deciduous trees. Extra-large second bedroom and vaulted ceiling in third bedroom. Two full baths upstairs, half-bath on first floor. Covered front porch and cute patio. Central air conditioning and heat. Ring security system. Refrigerator, washer, dryer, stove and dishwasher included. Community includes several visitor parking areas and large wooded area for dog-walking. Butte Park at end of block is ideal for children and dogs. Convenient to shopping, dining, farmers market and Hwy. 99.
$1,299,000
15223 SW THAMES Ln Tigard, OR 97224
- Type:
- Single Family
- Sq.Ft.:
- 2,734
- Status:
- Active
- Beds:
- 3
- Lot size:
- 0.23 Acres
- Year built:
- 2018
- Baths:
- 3.00
- MLS#:
- 24563094
- Subdivision:
- The Estates at River Place
ADDITIONAL INFORMATION
She’s BACK and ready for the holidays with a $100,000 price improvement!Welcome to the coveted Estates at River Terrace on SW Thames Lane. As you step into this stunning only one of three original model homes, designed on one level, you’ll feel like you’ve entered your dream sanctuary. Built-in 2018, this home features soaring 20-foot ceilings, an open-concept layout with clean, modern lines, and a gorgeous kitchen featuring an oversized quartz countertop, Thermador double oven, six-burner gas range with pot filler, and French-door Thermador refrigerator.Enjoy the seamless transition to outdoor living with a covered patio equipped with ceiling fans and a cozy fireplace. For an added touch of luxury, this home includes an infrared sauna with red-light therapy and Bluetooth/FM capabilities.Yes, this truly is your dream home!
- Type:
- Condo
- Sq.Ft.:
- 1,460
- Status:
- Active
- Beds:
- 3
- Year built:
- 2006
- Baths:
- 3.00
- MLS#:
- 24219112
ADDITIONAL INFORMATION
Back on market at no fault of property or Sellers. Welcome to your cozy 3-bedroom haven with a BRAND new water heater! Tucked away in a peaceful corner, this townhome invites you with plenty of natural light and cool central air. The expansive 3-car garage offers ample storage and even a workshop area, while front and back decks beckon for serene moments outdoors. Inside, maple wood accents add warmth to the kitchen and dining areas, perfectly complementing the stainless steel appliances. Relax by the gas fireplace in the family room, with easy access to the deck for seamless indoor-outdoor living. With a dependable HOA covering maintenance including sewer, water and insurance and a convenient location near shopping and highways, this home promises comfort and ease at every turn. HOA Fee includes water, insurance and exterior maintenance.
$1,895,000
14960 SW BROOKLET Pl Portland, OR 97224
- Type:
- Single Family
- Sq.Ft.:
- 7,339
- Status:
- Active
- Beds:
- 6
- Lot size:
- 0.46 Acres
- Year built:
- 2003
- Baths:
- 7.00
- MLS#:
- 24569413
- Subdivision:
- Sunridge Hieghts/Upper Bull Mt
ADDITIONAL INFORMATION
Discover your dream home in this spacious 6-bedroom retreat in Washington County. Step into the grand entrance with double high ceilings and an open-concept great room with an abundance of natural light. The main level features newly refinished hardwood floors, new carpet and painting throughout. The gourmet kitchen offers a spacious pantry and top-of-the-line appliances making it perfect for preparing tantalizing meals. Enjoy ample space with two laundry rooms, two primary closets, dining room and an office/den that opens to the front patio and yard. The upper level boasts a spacious primary suite + 3 additional bedrooms, 2.1 baths (one is a shared bath with 2 of the bedrooms ) plus a sitting area. The lower level is the perfect entertainment space with a home theater, a bonus room with a full wet bar, an outdoor covered kitchen, and a patio. The backyard is a private oasis with a pool, sport court, hot tub, pool house and turfed yard. The deck and side yard are off the main floor. Abundance of privacy with green space on the side. Located on a quiet, private street with schools and amenities nearby. This home has everything you need. High ceilings on each floor!
$1,039,533
14902 SW Butte Ter Tigard, OR 97224
- Type:
- Single Family
- Sq.Ft.:
- 2,885
- Status:
- Active
- Beds:
- 4
- Lot size:
- 0.24 Acres
- Year built:
- 2024
- Baths:
- 3.00
- MLS#:
- 24469968
- Subdivision:
- East Butte
ADDITIONAL INFORMATION
A very rare find! Stunning new construction home on 11,000 square foot homesite perfect for that peace and privacy you crave. Large yard and oversized patio encourages those big friend & family gatherings, gardening or just that extra large hot tub! The elusive 3-car side by side garage just adds to the rareness of this new construction home. Open floorplan and chef's kitchen offers abundant space for entertaining while a dedicated office provides "work from home" space tucked away from the rest of your home life. Have the need for a separate hangout space for the kids or teens? The oversized, open loft is the answer. This home also offers a private guest suite and full bath with walk-in shower in the daylight basement. This is the perfect space for visiting friends and family. East Butte is a small 12-home cul da sac neighborhood located in an established community surrounded by trees and greenery. Come out and see that you really can have everything you have been looking for in your new home. By appointment please. Photos and video of sample home of same plan.
$695,967
15422 SW Peace Ave Tigard, OR 97224
- Type:
- Single Family
- Sq.Ft.:
- 2,354
- Status:
- Active
- Beds:
- 4
- Year built:
- 2024
- Baths:
- 3.00
- MLS#:
- 24612264
- Subdivision:
- RIVER TERRACE CROSSING at Bull
ADDITIONAL INFORMATION
Personalize the Anson at River Terrace Crossing and move in by Spring! Energy efficiency and comfort of new construction is key, plus reputable Builder Warranty. Contemporary finishes include quartz countertops, built in stainless appliances, engineered wood flooring and semi custom shaker cabinets. Limited time to select finishes. Sample pictures/ tour from model home. Brand New Elementary -Art Rutkin!
$864,016
14651 SW 165th Ave Tigard, OR 97224
- Type:
- Single Family
- Sq.Ft.:
- 3,127
- Status:
- Active
- Beds:
- 5
- Year built:
- 2024
- Baths:
- 3.00
- MLS#:
- 24641639
ADDITIONAL INFORMATION
MLS#:24641639 REPRESENTATIVE PHOTOS ADDED.The Sauvignon at South River Terrace presents a spacious haven, boasting 5 bedrooms plus a loft and over 3,127 sqft of meticulously crafted living space. Revel in its thoughtful design, featuring an open-concept layout with a large patio, perfect for entertaining. Indulge in the impressive chef's kitchen and abundant entertaining areas, alongside a main-level bedroom with a full bath. Luxuriate in the deluxe owner's suite, complete with a spa-inspired bath. Experience a low-maintenance lifestyle within a master-planned community offering ample amenities. Conveniently situated near shopping centers, restaurants, and Progress Lake, with easy access to Scholls Ferry and HWY 217, leading to Washington Square Mall and Downtown Portland. Explore the nearby wine country and Oregon beaches to the West. Close to Downtown Portland, PDX Airport, Washington Square Mall, Wine Country & Oregon Coast. Nearby entertainment, shopping and restaurants.
$629,990
14656 SW 169th Ave Tigard, OR 97224
ADDITIONAL INFORMATION
MLS#24564997 Ready Now! The Malbec at South River Terrace epitomizes entertaining with its luminous, expansive layout. The impeccably designed kitchen features an elongated island overlooking the inviting great room with a fireplace and dining space. Seamlessly transition between indoor and outdoor living via the slider that connects to the charming patio. Upstairs, the primary suite offers a spacious walk-in closet and a luxurious spa-inspired bath. Three additional bedrooms and a convenient laundry room round out the second floor. Positioned near Progress Ridge shopping, dining, and entertainment, with effortless access to Downtown Portland, Oregon Beaches, and Wine Country. Design options include: Signature Canvas Collection - Encore.

Portland Real Estate
The median home value in Portland, OR is $555,400. This is higher than the county median home value of $545,400. The national median home value is $338,100. The average price of homes sold in Portland, OR is $555,400. Approximately 60.71% of Portland homes are owned, compared to 35.09% rented, while 4.21% are vacant. Portland real estate listings include condos, townhomes, and single family homes for sale. Commercial properties are also available. If you see a property you’re interested in, contact a Portland real estate agent to arrange a tour today!
Portland, Oregon 97224 has a population of 54,750. Portland 97224 is less family-centric than the surrounding county with 33.72% of the households containing married families with children. The county average for households married with children is 36.2%.
The median household income in Portland, Oregon 97224 is $93,532. The median household income for the surrounding county is $92,025 compared to the national median of $69,021. The median age of people living in Portland 97224 is 38.6 years.
Portland Weather
The average high temperature in July is 80.4 degrees, with an average low temperature in January of 37.2 degrees. The average rainfall is approximately 41.1 inches per year, with 1.5 inches of snow per year.
