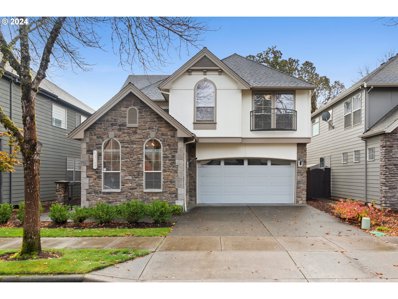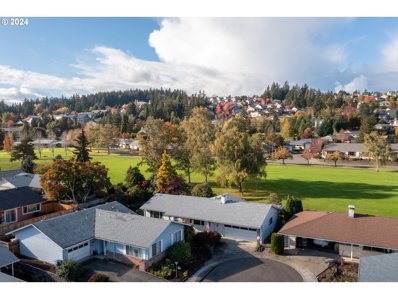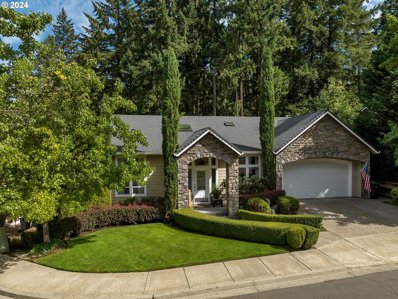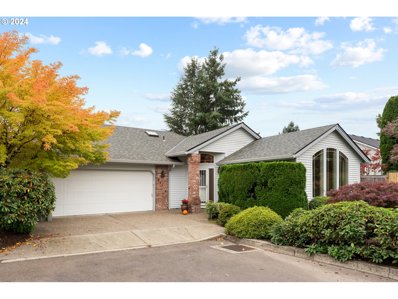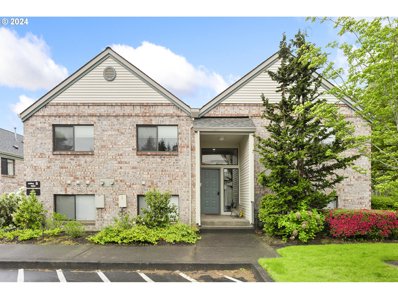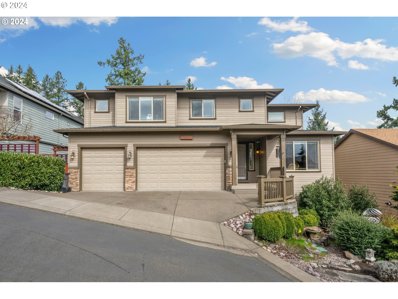Portland OR Homes for Sale
- Type:
- Manufactured/Mobile Home
- Sq.Ft.:
- 1,080
- Status:
- Active
- Beds:
- 2
- Year built:
- 1969
- Baths:
- 2.00
- MLS#:
- 24182895
ADDITIONAL INFORMATION
Unbelievable value at this price! This 2 Bedroom/2 bath home in a fantastic 55+ community is move-in ready and has been well maintained and lovingly cared for. Roof and siding were both replaced around 2014. Great layout with spacious living area upon entry, dining room with slider to an enclosed porch, 2 good-sized bedrooms with built-in features and also separate laundry room with exterior door. The kitchen has a pantry along with plenty of cupboard and counter space. Refrigerator, Cooktop, Built-in Microwave/convection unit and stackable Washer/Dryer included. This home also has a 20'x10' bonus room with many different potential uses - craft room, office, den or whatever you like! (Not included in square footage) 55+ Community includes access to Swimming Pool, Community Room, Exercise Room, Library, Pet areas, Pickleball court and more for just $1156/mo. (buyer to verify). This home is very close to the amenities and has great views of them as well! Call today to learn more or schedule a time to see inside!
- Type:
- Single Family
- Sq.Ft.:
- 2,358
- Status:
- Active
- Beds:
- 4
- Year built:
- 2024
- Baths:
- 4.00
- MLS#:
- 24388733
- Subdivision:
- RIVER TERR CROSSING
ADDITIONAL INFORMATION
New Home Community Opportunity! This proposed home offers 2 Primary Bedrooms total of 4 bedrooms, 3.5 baths, a loft, office/den, and a covered back patio—perfect for versatile living. The gourmet kitchen will showcase quartz countertops, a spacious island, and stainless-steel appliances, including a double oven, microwave, gas cooktop, and dishwasher. Enjoy a beautifully crafted great room with a shiplap-accented masonry fireplace and large windows that bring in plenty of natural light. This plan includes a second primary suite on the main floor, ideal for flexible living arrangements. Featuring Smart Home technology throughout, this home combines modern convenience with thoughtful design. Build permit is currently under review, and buyers may still have the chance to select interior palettes and finishes with the guidance of the builder’s professional designer. Built by a nationally recognized local builder with a comprehensive warranty program.
- Type:
- Manufactured/Mobile Home
- Sq.Ft.:
- 1,248
- Status:
- Active
- Beds:
- 2
- Year built:
- 1972
- Baths:
- 2.00
- MLS#:
- 24663008
- Subdivision:
- ROYAL VILLAS
ADDITIONAL INFORMATION
Price improvement and a great buy at this price! This home has a really nice layout and has been well maintained. Large living area upon entry that connects to dining room with Built-in cabinet/china hutch. The many windows allow for great natural lighting and views of outside and potential garden area. This home features a very large Primary bedroom with 2 closets and an attached bathroom with a step-in shower. The 2nd Bedroom has built-in drawers, cabinets and ample closet space as well. 2nd Bathroom provides for bathtub/shower option and linen storage. The kitchen features tons of cabinets and counter space! There is a wonderful covered patio with new vinyl fencing installed 2019. Other major updates: new roof in 2018, Heat Pump in 2011/2012 and new gutters too! 55+ Community includes access to Pool, Community Room, Exercise Room, Library, Pet areas, Pickleball court and More! Contingent on buyer submitting park application and obtaining approval. Space rent is $1156/month. Call today to learn more or schedule a time to see inside!
- Type:
- Condo
- Sq.Ft.:
- 816
- Status:
- Active
- Beds:
- 1
- Year built:
- 1992
- Baths:
- 1.00
- MLS#:
- 24475572
- Subdivision:
- HIGHLAND PARK CONDO/13
ADDITIONAL INFORMATION
Lovely and bright 1 bed/1 bath interior lower unit in The Highlands 55+ community. Very quiet & private location. The covered patio offers a serene view with direct access to walking paths and beautifully landscaped common areas. The home has a detached extra deep garage, gas fireplace, washer & dryer. The beautiful clubhouse offers many amenities: meeting room, party room, library. The central location of the community offers easy access to shopping and restaurants. Don't miss this beauty! There are 2 HOAs: Highland Park Condo Assoc & the Highlands Civic Association. Highland Park Condo Assoc dues are $409/month with a transfer fee of 1/2 of 1% of the selling price, paid at closing. The Highlands Civic Assoc dues are $1023/year with a transfer fee of 1% of the selling price, paid at closing. A management setup fee to CMI is $250, paid at closing. 2 pet policy.
- Type:
- Single Family
- Sq.Ft.:
- 2,224
- Status:
- Active
- Beds:
- 3
- Lot size:
- 0.11 Acres
- Year built:
- 2005
- Baths:
- 3.00
- MLS#:
- 24218810
- Subdivision:
- EDGEWATER ON THE TUALATIN
ADDITIONAL INFORMATION
Welcome to the Edgewater on the Tualatin! You'll fall in love with the "Brighton" floor plan, a beautiful European-style home filled with quality touches throughout. The stunning two-story rotunda entryway showcases an exquisite chandelier and sets the tone for the entire space.The open great room features a spacious family and dining area that seamlessly flows to the kitchen and back patio, ideal for entertaining. The gourmet kitchen is a chef's dream, complete with slab granite counters, an eating bar, a pantry, and stainless steel appliances, all complemented by abundant cabinet space. Impeccably maintained, this home boasts high-quality wool carpet throughout and rich, oversized wood mouldings. Recent renovations elevate the primary and hall bathrooms with stylish new tile, quartz counters, and elegant bronze fixtures. Fabulous light fixtures add charm and sophistication at every turn. Upstairs, you'll find the luxurious primary suite, featuring French doors, vaulted ceilings, and his and hers walk-in closets. The dreamy bathroom offers dual sinks, a tiled shower, and a free-standing soaking tub. The convenient upper-level laundry room boasts a fun new tile floor and plenty of storage. Two additional bedrooms and a den/office with French doors complete the upper level. The two-car garage includes an EV charger, making it even more convenient. Enjoy the spacious, fully fenced backyard, which offers wonderful privacy, a covered patio, and a garden shed. Situated in a fantastic neighborhood with easy access to shopping, schools, parks, and more, this home is an exceptional opportunity you won't want to miss!
- Type:
- Single Family
- Sq.Ft.:
- 1,220
- Status:
- Active
- Beds:
- 2
- Lot size:
- 0.12 Acres
- Year built:
- 1966
- Baths:
- 2.00
- MLS#:
- 24111299
- Subdivision:
- KING CITY CIVIC ASSOCIATION
ADDITIONAL INFORMATION
Discover the charm of this thoughtfully updated 1966 home, featuring a spacious 1,220 square feet of modern living. With 2 cozy bedrooms and 2 stylishly remodeled full bathrooms, including a primary bath showcasing a sleek mudset shower pan and beautiful tile walls, this home is designed for comfort. The stunning kitchen transformation highlights quartz counters, elegant ceramic tile flooring, and brand-new cabinets with convenient pull-outs, while a sliding door opens to a covered patio retreat—perfect for outdoor enjoyment. Maple hardwood floors flow seamlessly through the dining, living, and hallway areas, enhanced by new solid wood doors throughout. The expansive 28x22 garage offers ample built-in storage, a sink, and an electric range for your convenience. The generous primary suite provides direct access to your private covered patio hideaway. Outside, the large side yard features seasoned landscaping, ample gardening space, and a garden shed equipped with electricity and water. Ideally positioned with scenic views of the 8th fairway at King City Golf Course, this home is a true gem!
- Type:
- Manufactured/Mobile Home
- Sq.Ft.:
- 1,152
- Status:
- Active
- Beds:
- 2
- Year built:
- 2018
- Baths:
- 2.00
- MLS#:
- 24430114
- Subdivision:
- ROYAL VILLAS
ADDITIONAL INFORMATION
New price! This is a must-see and such a great value at this price! Nice open floorplan for this 2018 double-wide manufactured home that is move-in ready! Primary bedroom has walk-in closet and attached bathroom with step-in shower. High ceilings throughout, covered deck and firepit in back with views of greenspace, low maintenance yard. Includes large storage shed in carport. This 55+ Community includes access to Pool, Community Room, Exercise Room, Library, Pet areas, Pickleball court and More! Contingent on buyer submitting park application and obtaining approval. Space rent is $1156/month. Call today to learn more or schedule a time to see inside!
- Type:
- Single Family
- Sq.Ft.:
- 1,290
- Status:
- Active
- Beds:
- 3
- Year built:
- 1972
- Baths:
- 3.00
- MLS#:
- 24620567
ADDITIONAL INFORMATION
Incredible opportunity and price on this 3 bed/ 2.5 bath residence with a two-car garage in Tigard! One bedroom and 1/2 bath on the main level with a slider leading to a courtyard patio.The family room includes a cozy gas fireplace. The dining area has a convenient walk-out slider leading to the fenced backyard. Main level in unit laundry hookups. Laminate flooring in family, dining and kitchen areas. Upstairs there are two bedrooms and two bathrooms. Newer dishwasher and water heater. Recreational facility with outdoor pool. HOA includes water, sewer, exterior maintenance and swimming pool/ community room access. Sold "As Is" and Shown by appointment on Sunday, Monday or Tuesday.
$800,000
14252 SW 128TH Pl Portland, OR 97224
- Type:
- Single Family
- Sq.Ft.:
- 3,715
- Status:
- Active
- Beds:
- 5
- Lot size:
- 0.2 Acres
- Year built:
- 2003
- Baths:
- 4.00
- MLS#:
- 24565082
ADDITIONAL INFORMATION
Nestled in the desirable Bull Mountain area of Tigard, this expansive home lives like a one level, and features a daylight basement you’re sure to love! The main level boasts beautiful Brazilian cherry hardwood floors, vaulted ceilings, and intricate millwork that elegantly elevates the space. Skylights flood the home with natural light, highlighting the flow between the formal dining area, spacious great room, and large kitchen. The kitchen, featuring ample cabinetry, stainless steel appliances, a cozy dining nook, and opens seamlessly to the back deck, perfect for peaceful outdoor living and entertaining. The master suite, located on the main floor, boasts a huge walk-in closet, a spa-like bathroom with a jetted soaker tub, a walk-in shower, double sinks and spectacular picture window overlooking the forested backdrop. A home office with French doors, powder bath, and laundry room can also be found on the main level as well.Downstairs, you'll find four spacious bedrooms, one of which is a bedroom suite, a family room with a sliding door to another spacious deck, a kitchenette, a large storage room, and an additional bathroom. Very accommodating for those who may also be seeking multi-generational living.Outside, enjoy the peaceful privacy of the expansive green space and wooded territory, along with great location near top schools, parks, and all the amenities Tigard has to offer, this home presents a rare opportunity to enjoy luxury and convenience in a coveted setting.
$605,000
8070 SW BONITA Rd Portland, OR 97224
- Type:
- Single Family
- Sq.Ft.:
- 2,300
- Status:
- Active
- Beds:
- 4
- Lot size:
- 0.5 Acres
- Year built:
- 1950
- Baths:
- 2.00
- MLS#:
- 24443362
ADDITIONAL INFORMATION
Exceptional Development/ Investment Opportunity in Tigard! This ready-to-permit project features a 10-unit cottage cluster with convenient access from 81st Avenue. Contact the listing agent for further details and documentation on this future development. Listing Agent is related to sellers.
- Type:
- Single Family
- Sq.Ft.:
- 2,743
- Status:
- Active
- Beds:
- 4
- Year built:
- 2024
- Baths:
- 4.00
- MLS#:
- 24107611
ADDITIONAL INFORMATION
Innovation strikes again with this expertly crafted townhome in Tigard's desirable Brookside subdivision. This ones got it all & it's far from your typical townhome. With 2743 SQFT of living space, there's room for everyone. The ground floor offers a unique living experience with a studio style ADU?/Guest Quarters?/Home Office? equipped with a kitchen, full bathroom, washer/dryer hookup, storage, separate access, lockout from primary residence, & back patio! On the second floor you'll find the main level of the primary dwelling with laminate flooring throughout and host of the kitchen, dinning room, great room, and powder room. Large open kitchen with quartz countertops, island with eat bar, stainless steel appliances, & pantry. Glass sliding door off the dinning room leads to a gorgeous deck. The great room is ready for entertaining with an electric fireplace and built-in features! The 3rd level of the home has three bedrooms & 2 full bathrooms (including the primary suite), along with a utility room. Primary suite has ensuite bathroom with walk-in shower & a huge walk-in closet. Home has a modern touch & beautiful interior design.
- Type:
- Condo
- Sq.Ft.:
- 1,128
- Status:
- Active
- Beds:
- 2
- Year built:
- 1992
- Baths:
- 2.00
- MLS#:
- 24670633
- Subdivision:
- HIGHLAND PARK CONDO
ADDITIONAL INFORMATION
Experience the epitome of modern living in this beautifully remodeled top floor condo, nestled in the highly sought after Highlands community. From the moment you step inside, you’ll be captivated by the new flooring and the stunningly redesigned kitchen. Equipped with new appliances, granite countertops, an updated backsplash, refreshed cabinetry with new hardware, and modern lighting, this kitchen is a true showstopper. Natural light floods the cozy kitchen nook, which also offers additional seating for your convenience. The vaulted great room invites relaxation, featuring plush new carpeting, a gas fireplace, and a sliding door that leads to a spacious, partially covereddeck perfect for outdoor enjoyment. Throughout the interior, you’ll find new carpeting, trim, and beautifully updated bathrooms. The primary suite is a sanctuary, boasting a large walk-in closet and an en-suite bathroom with a walk-in shower. The guest bedroom is spacious and is located just across from the fully renovated bath that offers a shower/tub combo. Home also comes with a detached oversized garage. This exceptional community offers a vibrant clubhouse where you can participate in activities and connect with neighbors, making it a truly special place to call home. Don’t miss the chance to tour this one-of-a-kind property in person this weekend on Sunday 1:30 - 3:30PM. With unmatched value at this price point, and the seller covering the 1.5% transfer cost with an acceptable offer, this opportunity is not to be missed!!!
- Type:
- Manufactured/Mobile Home
- Sq.Ft.:
- 1,303
- Status:
- Active
- Beds:
- 3
- Year built:
- 1991
- Baths:
- 2.00
- MLS#:
- 24419114
- Subdivision:
- Mountain View Estates
ADDITIONAL INFORMATION
Welcome Home! This spacious, well-maintained home features three bedrooms, two bathrooms, and two bonus rooms! This open floor plan lets you entertain your family and friends. Cooking will be a delight in the beautiful kitchen with white countertops. Enjoy the fenced backyard and firepit, perfect for those outdoor nights. This home is close to shops, restaurants, parks, and more! Don't miss the 3D Tour. Call me for your private tour. Llamale a Ivette! Hablo Español.
- Type:
- Single Family
- Sq.Ft.:
- 1,365
- Status:
- Active
- Beds:
- 2
- Lot size:
- 0.14 Acres
- Year built:
- 1997
- Baths:
- 2.00
- MLS#:
- 24144021
- Subdivision:
- King City Highlands
ADDITIONAL INFORMATION
Many possibilities for your remodeling talents. Make it your own. $2000 credit at closing toward flooring with full price offer. Unique, one of a kind home. Light and Bright, cheerful, one-level home with vaulted ceilings and lots of windows. Light woodwork and cabinets. Skylights in both bathrooms. Spacious eat-in kitchen opens to private deck plus patio below. Central A/C , sprinkling system . Low-maintenance yard. Private location, end of the street, next to walking path.
- Type:
- Condo
- Sq.Ft.:
- 1,028
- Status:
- Active
- Beds:
- 2
- Year built:
- 1977
- Baths:
- 2.00
- MLS#:
- 24223930
ADDITIONAL INFORMATION
Sweeet 2 bdrm, 2 bth condo in the coveted King City Retirement Community. Ground floor end unit location. Very private. Well maintained and move-in ready. Large covered patio area. Small fenced patio/yard area. Interior has designer paint colors, laminate flooring, and huge amount of storage. Refrigerator included. Washer/dryer excluded. Carport pkg available for additional $15 per month. In addition, your monthly Imperial Condo HOA fees include water, sewer, garbage, cable TV and internet (no need for you to spend money on that every month). Also, the King City Civic Assoc HOA provides much more: golf,swimming pools, community rooms and activity centers, gym/workout room, library, woodworking shop, ceramic studio, monthly activities and more.
- Type:
- Single Family
- Sq.Ft.:
- 2,760
- Status:
- Active
- Beds:
- 4
- Year built:
- 2024
- Baths:
- 3.00
- MLS#:
- 24171226
- Subdivision:
- RIVER TERRACE CROSSING AT BULL
ADDITIONAL INFORMATION
Model home open house at 15554 Peace Ave 12-5PM SAT-SUN! Coveted bedroom and full bathroom on the main level! Enjoy a beautifully appointed Gourmet Kitchen with extra large quartz island countertop, shaker cabinets and pantry, perfect for entertaining or day to day activities. 8' sliding glass doors open to extended rear patio and yard allowing for easy access to outside.
$1,149,995
15081 SW 164th Ave Unit L5 Tigard, OR 97224
Open House:
Saturday, 12/28 11:00-5:00PM
- Type:
- Single Family
- Sq.Ft.:
- 3,761
- Status:
- Active
- Beds:
- 6
- Lot size:
- 0.09 Acres
- Baths:
- 5.00
- MLS#:
- 24293303
- Subdivision:
- RIVER TERRACE SPRING
ADDITIONAL INFORMATION
Street of Dreams Builder - East Facing Daylight basement with territorial views - Personalization Opportunity! See Sales Team for current incentives/promotions - Be amongst the first to secure a home in our preliminary phase! Personalization opportunity Silas with Basement Craftsman, Est completion Spring '25. Beautiful plan 2-story entry, 10' ceilings on main floor, bed/bath on main, covered patio with 12' stacking slider with exterior fireplace at great room included. 4 beds, 3 full baths and loft upstairs. Bonus room, bedroom with walk in closet and full bathroom in basement with access to fenced/landscaped backyard. You get to select the finishes for this home w/ the assistance of our Design Studio. With your selections from premium products, state-of-the-art appliances, and luxury fixtures and finishes, your home becomes a showcase for your individual style and preferences. No other builder offers quite the same experience, and you can be sure you will love every detail of your new home. Distinguished by its desirable location & top-rated schools, Spring Collection is the newest neighborhood addition to thriving River Terrace. Experience the difference! Photos represent a completed home model home of same plan available to view at Hosford Farms Vista.
- Type:
- Condo
- Sq.Ft.:
- 816
- Status:
- Active
- Beds:
- 1
- Year built:
- 1990
- Baths:
- 1.00
- MLS#:
- 24309272
- Subdivision:
- KING CITY HIGHLANDS
ADDITIONAL INFORMATION
Light and bright, upper floor end condo. It has just recently received a total paint job. ,This, 1 br, 1 ba, 816 sqft, condo is a dream! Its meticulous and stylish design, along with the southern exposure providing ample natural light, make it a joy to come home to. The covered balcony is the perfect spot to enjoy a morning coffee or unwind in the evening.An open concept living/dining end unit. Gas FP insert w/remote, covered deck, breakfast bar w/storage, kitchen window view. The mirrored double closets in the primary bedroom provide plenty of storage space, and the inclusion of a washer/dryer is always a convenience. Plus, having a detached garage is a nice bonus for parking and additional storage.The community amenities, including the beautiful grounds, walking paths, clubhouse, library and various activities, make this condo more than just a home?It's a lifestyle. And with a well-managed community, you can feel confident that you're investing in a great place to live. This condo truly has it all. x
$1,000,000
15845 SW MASON Ct Portland, OR 97224
- Type:
- Single Family
- Sq.Ft.:
- 3,801
- Status:
- Active
- Beds:
- 5
- Lot size:
- 0.16 Acres
- Year built:
- 2007
- Baths:
- 4.00
- MLS#:
- 24508807
- Subdivision:
- BULL MOUNTAIN
ADDITIONAL INFORMATION
Price Imporved!!! Welcome to 15845 SW Mason Ct, a remarkable contemporary home nestled in the highly desirable Bull Mountain neighborhood of Tigard, Oregon. This spacious residence boasts 3,801 square feet, featuring 5 generously sized bedrooms and 3.5 luxurious bathrooms, making it the perfect sanctuary for families seeking both comfort and style. Upon entering, you are greeted by an open and airy layout that seamlessly blends elegance with everyday living. The main living area showcases a sophisticated design, ideal for hosting gatherings or enjoying intimate family evenings. The well-appointed kitchen flows effortlessly into the living room, creating a warm and inviting atmosphere for all your entertaining needs. Venture downstairs to discover an incredible lower-level bar and living room, providing a stylish space for relaxation and socializing. This home caters perfectly to the modern lifestyle with contemporary finishes and thoughtful design.Retreat to the primary bedroom, a true oasis featuring an oversized walk-in closet that ensures ample storage. Each additional bedroom is spacious and versatile, perfect for family, guests, or even a home office. Recent updates include fresh paint and new flooring throughout, enhancing the home’s aesthetic appeal.Outside, the dog-friendly yard offers a safe and inviting space for pets to play and explore, surrounded by beautifully landscaped gardens. The highlight of this property is the expansive top deck, where you can soak in stunning views of the Tualatin Valley—an ideal spot for morning coffee or evening sunsets. Conveniently situated near local parks, shopping, and community amenities, this extraordinary home offers luxury, comfort, and a vibrant community atmosphere. Don’t miss your chance to own this exceptional property in one of Tigard’s most sought-after neighborhoods!
- Type:
- Condo
- Sq.Ft.:
- 1,042
- Status:
- Active
- Beds:
- 2
- Year built:
- 1992
- Baths:
- 2.00
- MLS#:
- 24086192
ADDITIONAL INFORMATION
A MUST SEE. This beautiful, light and bright upper condo has had some major changes. Updated kitchen, new stainless steel appplianes, faucets, cabinet pulls, new lighting. The vaulted ceiling makes it a mullti purpose Great room. Excellent for entertaining and relaxing. Welcome to your oasis of serenity in the heart of King City Highlands! Step into this upper-level 2-bedroom, 2-bathroom condo and discover a world of vibrant living spanning 1042 sqft. As you enter, abundant natural light floods the cheerful interiors, creating an inviting ambiance that instantly feels like home. Take a moment to appreciate the delightful covered deck, accessible from both the living room and the second bedroom. Whether you're enjoying your morning coffee or unwinding after a long day, this tranquil outdoor space offers the perfect setting for relaxation and leisurely moments. The second bedroom is a versatile haven, ready to cater to your unique needs. Transform it into a productive home office, a cozy craft room, or simply an extra space for guests to enjoy. With its flexible layout, the possibilities are endless. In the heart of the home lies the well-appointed kitchen, designed with both style and functionality in mind. The central breakfast bar doubles as a convenient workspace, making meal prep a breeze. Cooking enthusiasts will appreciate the easy-to-navigate layout, ensuring that every culinary adventure is a joyous experience. Nestled within the sought-after King City Highlands, this property offers more than just a place to live. It provides a peaceful retreat where modern amenities meet tranquil surroundings. Enjoy access to community amenities tailored for active 55+ living, from social gatherings to outdoor recreation. Don't miss your chance to experience the best of Tigard living in this serene condo. Schedule your private tour today and discover why this is the perfect place to call home!
$1,039,900
12639 SW MOUNT VISTA Ct Tigard, OR 97224
- Type:
- Single Family
- Sq.Ft.:
- 3,871
- Status:
- Active
- Beds:
- 5
- Lot size:
- 0.12 Acres
- Year built:
- 2013
- Baths:
- 4.00
- MLS#:
- 24575162
ADDITIONAL INFORMATION
**VIEW OF CITY AND GREENSPACE** Introducing a luxurious masterpiece nestled in the heart of Tigard / Bull Mtn. This stunning 5 bedroom, 3 1/2 bath home offers a GREAT living experience. 3,871 square feet floor plan across three levels. Home has great views of the city and sunrise from top floor and backs onto a protected greenbelt, ensuring privacy and peacefulness. High-end finish work that shows quality of construction. Open and spacious layout on each level with a lot of natural light flooding every room. The main level features a gourmet kitchen including top-of-the-line appliances, custom cabinetry, butler pantry and quartz countertops great for cooking enthusiasts. Adjacent to the kitchen, the large living area invites you to unwind or entertain in style, with its cozy fireplace and open floorplan. Retreat to the relaxing primary suite on the upper level. Wake up to incredible views of the city and enjoy the privacy of the large primary bathroom, complete with a spa-like soaking tub and a walk-in shower. Four additional large bedrooms offer comfort and privacy with various views for family and / or guests. The lower level of the home has a separate entrance and provides a versatile space that can be used as a home theater, a fitness center, or a separate living space for relatives. The possibilities are endless. Outside, the yard is tastefully landscaped with the protected greenbelt and water feature as your backdrop. Enjoy quiet nature while enjoying the convenience of being just moments away from the city. Call your agent today to scheduled a tour!
- Type:
- Single Family
- Sq.Ft.:
- 5,360
- Status:
- Active
- Beds:
- 5
- Lot size:
- 0.24 Acres
- Year built:
- 1995
- Baths:
- 4.00
- MLS#:
- 24140521
ADDITIONAL INFORMATION
This home is like being on vacation every day of the year! Stately wood floors, Chef kitchen, and high ceilings on the Main Floor. Wine Room off from the formal dining room, and a large deck off from the Family Room looking out on the woods. Bedroom with a Full Bath on the Main as well. Upstairs Is enormous with 4 bedrooms, including Primary Bedroom, Spa-Like Bath, and Walk-in Closet. Media Room as well can be used for Movies/Gaming area. Downstairs is a gorgeous, second kitchen area, with Great Room, Bedroom, and another Flex Room for whatever you need, could be used as a Great Hobby area. As if there isn't enough, there is a workshop downstairs, measurements 27' x 26' with an exit door to the back yard area, Perfect for anyone who wants privacy while working on hobbies. New 50 Year Roof, New Paint in and out, and New HVAC for the Upper Level. Multi-generational Living at it's Best! This is a #10!Open house Saturday and Sunday 1:00 - 3:00 PM
- Type:
- Single Family
- Sq.Ft.:
- 2,752
- Status:
- Active
- Beds:
- 4
- Lot size:
- 0.09 Acres
- Year built:
- 2024
- Baths:
- 3.00
- MLS#:
- 24550037
ADDITIONAL INFORMATION
Move-in ready home! Special Pricing. Air conditioning included! ICHIJO USA brings authentic modern design and energy efficiency to Tigard. The Oxford plan has bedroom & full bath on main. Upstairs loft family room. Come & see our unique features including fully functional kitchen organization system, custom piano-finish cabinets w/convenient pull-down shelving & seismic detectors. Stylish quartz counters, LVP flooring. Open floor-plan w/convenient bed/bath on lower, main-floor. Owners' suite w/5-piece primary bath. This home sits next to protected greenspace for extra privacy. Covered back patio w/lighting great for outdoor entertaining. ICHIJO USA is a premier, platinum award-winning energy efficient home-builder. Come & see ICHIJO Technological Homes!
- Type:
- Single Family
- Sq.Ft.:
- 1,858
- Status:
- Active
- Beds:
- 3
- Lot size:
- 0.11 Acres
- Baths:
- 2.00
- MLS#:
- 24338971
- Subdivision:
- Durham Heights
ADDITIONAL INFORMATION
OPEN HOUSE SATURDAY AND SUNDAY 11-2 (stop at sales trailer to pick up hardhat) Brand new single level living! The Blue Ridge is one of our most popular single level floorplans! Luxury quartz counter tops, locally made solid wood cabinetry with soft close hinges and drawers, all appliances included! The kitchen overlooks the living and dining room with large windows showcasing the tree lined backyard. 9' ceilings throughout, trimmed out windows and doors. Large utility room, built in coat rack and bench, window coverings and the list goes on! This home has been professionally designed by our David Weekley Designers. Beautiful community of 36 homes, over 4 acres of natural open space and a dog park! Close proximity to Bridgeport Village, Durham City Park, Cook Park, I-5, 217 and more! Estimated completion February 2025.
$395,000
14890 SW 106TH Ave Tigard, OR 97224
- Type:
- Single Family
- Sq.Ft.:
- 1,328
- Status:
- Active
- Beds:
- 3
- Year built:
- 1972
- Baths:
- 2.00
- MLS#:
- 24340101
ADDITIONAL INFORMATION
One story townhouse with one common wall. Attached finished garage. New kitchen 2021 with soft close kitchen cabinet doors and drawers. New laminate floors 2022. A large walk in shower in the primary bath. The view out the back is to a lawn area maintained by the HOA. There is a community pool that opens during the warm months. Plus a community room that can be reserved for private functions. Great HOA officers and excellent management company.

Portland Real Estate
The median home value in Portland, OR is $555,400. This is higher than the county median home value of $545,400. The national median home value is $338,100. The average price of homes sold in Portland, OR is $555,400. Approximately 60.71% of Portland homes are owned, compared to 35.09% rented, while 4.21% are vacant. Portland real estate listings include condos, townhomes, and single family homes for sale. Commercial properties are also available. If you see a property you’re interested in, contact a Portland real estate agent to arrange a tour today!
Portland, Oregon 97224 has a population of 54,750. Portland 97224 is less family-centric than the surrounding county with 33.72% of the households containing married families with children. The county average for households married with children is 36.2%.
The median household income in Portland, Oregon 97224 is $93,532. The median household income for the surrounding county is $92,025 compared to the national median of $69,021. The median age of people living in Portland 97224 is 38.6 years.
Portland Weather
The average high temperature in July is 80.4 degrees, with an average low temperature in January of 37.2 degrees. The average rainfall is approximately 41.1 inches per year, with 1.5 inches of snow per year.




