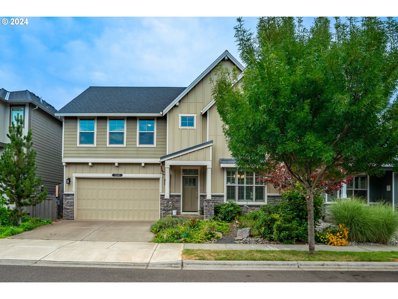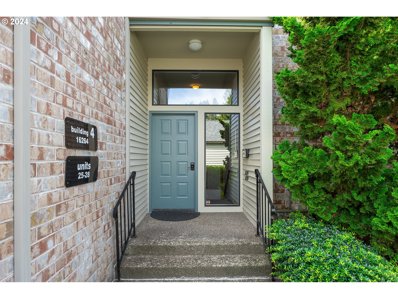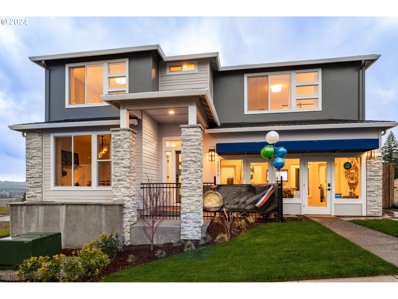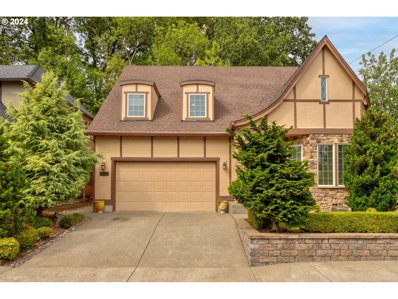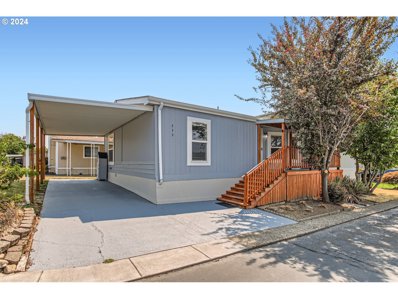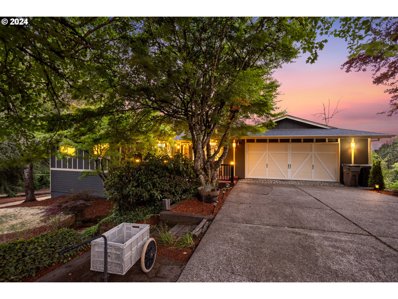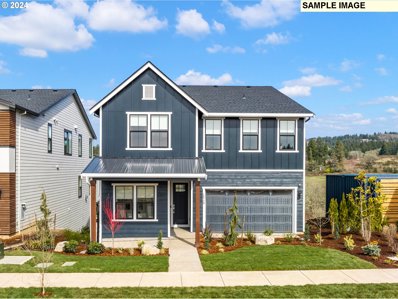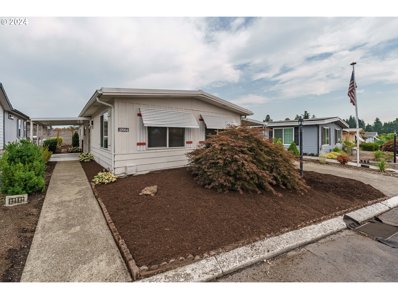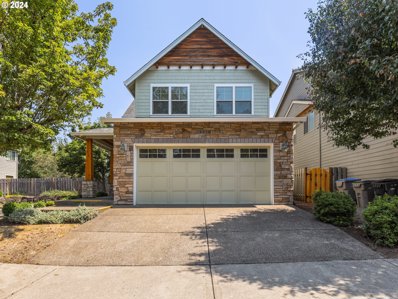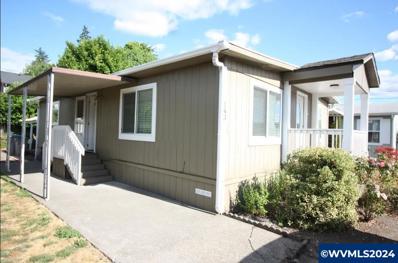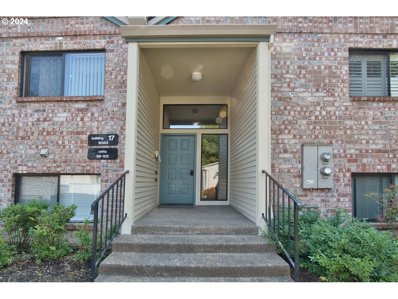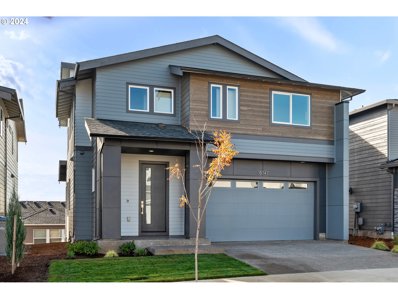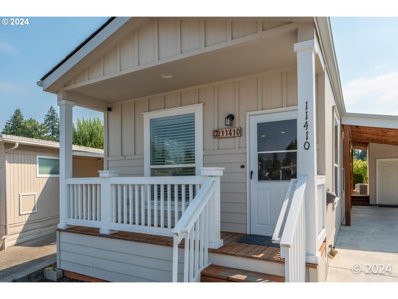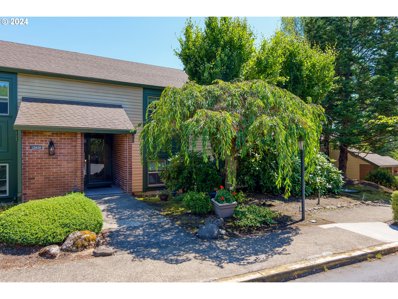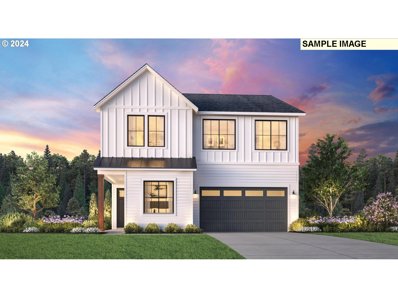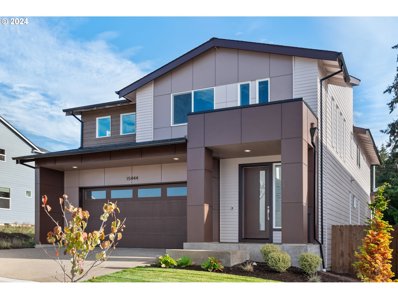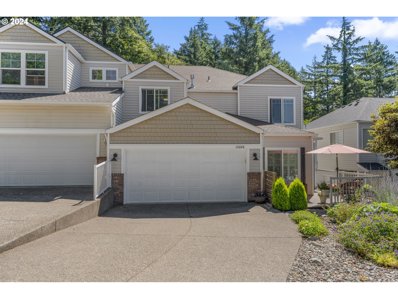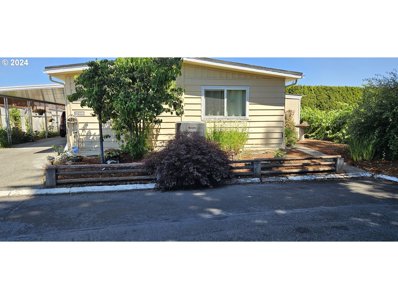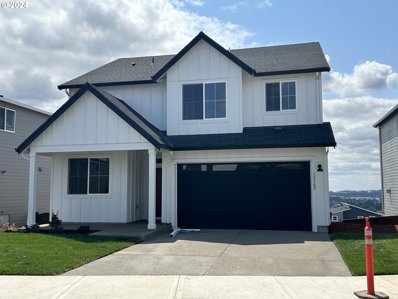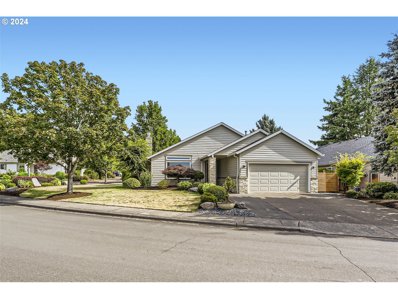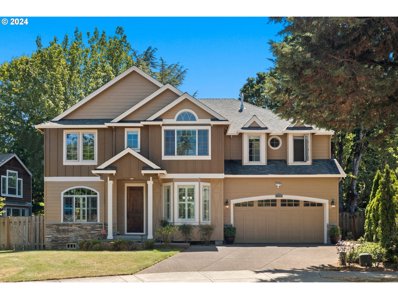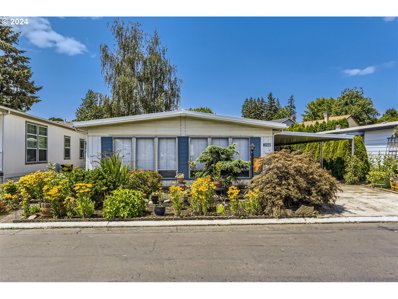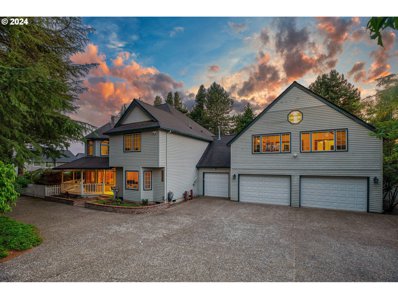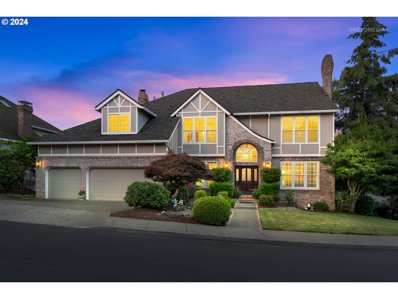Portland OR Homes for Sale
- Type:
- Single Family
- Sq.Ft.:
- 2,870
- Status:
- Active
- Beds:
- 4
- Lot size:
- 0.09 Acres
- Year built:
- 2016
- Baths:
- 3.00
- MLS#:
- 24091661
- Subdivision:
- CASTLE OAKS EAST
ADDITIONAL INFORMATION
Modern Luxury Awaits in King City!Welcome to this beautifully crafted 4-bedroom, 3-bathroom home in the heart of King City, where modern design meets classic comfort. Natural light highlights the home's stunning hardwood floors throughout the open-concept living areas, creating a warm and inviting atmosphere. The main level features a versatile guest room with an adjacent full bath, ideal for visitors or a home office. Cozy up by the gas fireplace in the living room, or enjoy meals and entertain in the elegant formal dining room. The kitchen is a standout, showcasing quartz countertops, a large island with an eating area, stainless steel appliances, a gas range, and a generous walk-in pantry. Upstairs, the primary suite offers a serene retreat with a spa-like bathroom, complete with a soaking tub and a large walk-in closet featuring custom built-ins. The spacious bonus room provides endless possibilities, whether you envision a playroom, media room, or home gym. This home features an authentic Japanese rock garden tastefully accented with carefully selected plants and rocks, designed by world-renowned landscape artist Toru Tanaka. The fully fenced yard offers a great opportunity for outdoor living, complete with a sprinkler system and a generous patio ready for your creativity to design an inviting entertainment area. Built by Timberland Homes, this residence comes with high-performance upgrades for enhanced comfort and energy efficiency. Located conveniently close to schools, dining, shopping, and entertainment, this home seamlessly combines luxury, functionality, and style. Don’t miss your chance to make it yours!
- Type:
- Condo
- Sq.Ft.:
- 1,002
- Status:
- Active
- Beds:
- 2
- Year built:
- 1990
- Baths:
- 2.00
- MLS#:
- 24672829
- Subdivision:
- HIGHLAND PARK CONDO
ADDITIONAL INFORMATION
Location, location, location. Move to the best: In the lively King City Highlands community of Tigard! Bull Mt area, best 55+ community, thankfully not next to development, and the best condo location within the community. Light and Bright, End unit, Lots of windows. Vaulted ceilings, Private deck. Move in ready.Granite counters. Double closet in Primary bedroom. Don't miss your chance to call this delightful condo home sweet home!
$999,999
15579 SW PEACE Ave Tigard, OR 97224
- Type:
- Single Family
- Sq.Ft.:
- 2,527
- Status:
- Active
- Beds:
- 4
- Lot size:
- 0.17 Acres
- Year built:
- 2023
- Baths:
- 3.00
- MLS#:
- 24688818
- Subdivision:
- RIVER TERRACE CROSSING
ADDITIONAL INFORMATION
Model Home for Sale! Custom designer elements throughout. This home features 4 BR; 1 downstairs w/ full bath and two additional full baths upstairs. It has a well-planned kitchen, large island with slab quartz counters, stainless steel appliances, full height cabinets, spacious pantry and large nook. Great room features two story tile surround fireplace and large windows making it light and inviting. Covered patio w/fireplace and extension makes outdoor living a breeze! Custom landscaped back yard is fully fenced and ready to relax or entertain.
Open House:
Thursday, 11/21 10:30-12:30PM
- Type:
- Single Family
- Sq.Ft.:
- 2,232
- Status:
- Active
- Beds:
- 3
- Lot size:
- 0.1 Acres
- Year built:
- 2004
- Baths:
- 3.00
- MLS#:
- 24426938
ADDITIONAL INFORMATION
Welcome to this charming Tudor-style home in the highly sought-after Castle Oaks neighborhood, offering a perfect blend of elegance and convenience. Backing to green space, the home provides a serene backdrop and a private feel within a peaceful community. The main-level primary suite ensures ease of living, complemented by a gourmet kitchen featuring stainless steel appliances, cherry cabinets, granite countertops, and a butler's pantry with a wine cooler! The vaulted great room is bathed in natural light, showcasing the rich maple hardwood floors on the main level. Upstairs, you'll find a versatile loft, an office/bonus room with built-in cabinets, and two additional spacious bedrooms. This home also boasts central air conditioning and a professionally landscaped yard with lighting and sprinklers, designed for low-maintenance living. High ceilings and quality finishes throughout give the home a custom feel, with impressive craftsmanship evident in every detail. Situated in a quiet and private neighborhood near Bull Mountain, the home is just moments from shopping, dining, parks, and schools. This well-maintained property offers the perfect balance of charm, quality, and convenience in a prime Tigard location. Brand New Roof! ***We have a lender that is able to offer a 1-0 buydown to help you lower your interest rate by 1% in the first 12 months of your loan at no cost to you!***
- Type:
- Manufactured/Mobile Home
- Sq.Ft.:
- 1,512
- Status:
- Active
- Beds:
- 3
- Year built:
- 1994
- Baths:
- 2.00
- MLS#:
- 24277356
ADDITIONAL INFORMATION
Step into Your Dream Home! This stunningly spacious, newly renovated 3-bedroom, 2-bathroom gem is the perfect blend of modern comfort and family-friendly charm. Nestled in a top-rated family park, this home offers not just a place to live, but a lifestyle to love.Cook, Entertain, Enjoy! The heart of the home is the kitchen—a true culinary haven. With solid wood cabinets, expansive counter space, and a delightful breakfast nook framed by three oversized windows, mornings here are simply magical.Beautifully Updated, Inside and Out! Freshly painted and textured walls, soaring vaulted ceilings, and brand-new luxury plank flooring create an atmosphere that’s both elegant and inviting. New water heater and washer and dryer included! Plus, there’s a versatile bonus room that can be tailored to your needs—whether it's a playroom, office, or guest suite.Don’t miss out on the chance to make this dream home yours!
$1,055,000
14740 SW HAWK RIDGE Rd Portland, OR 97224
Open House:
Sunday, 11/24 12:00-2:00PM
- Type:
- Single Family
- Sq.Ft.:
- 4,310
- Status:
- Active
- Beds:
- 5
- Lot size:
- 0.61 Acres
- Year built:
- 1973
- Baths:
- 4.00
- MLS#:
- 24149899
ADDITIONAL INFORMATION
Discover an exceptional opportunity to add your personal touch to this charming home in the sought-after Bull Mountain community! With vaulted ceilings, beautiful hardwood floors, and oversized windows that flood each room with natural light, this property has endless potential. Cozy up by one of the two wood-burning fireplaces or enjoy the flexibility of the lower level with a private entrance—perfect for dual living or guests. Nestled in a prime location with quick access to shopping, dining, and parks, this home offers incredible value. Don’t miss the chance to make it your own—schedule a tour today!
$1,129,995
15133 SW 164th Ave Unit L7 Tigard, OR 97224
Open House:
Saturday, 11/23 11:00-5:00PM
- Type:
- Single Family
- Sq.Ft.:
- 3,761
- Status:
- Active
- Beds:
- 6
- Lot size:
- 0.09 Acres
- Baths:
- 4.00
- MLS#:
- 24281765
- Subdivision:
- RIVER TERRACE SPRING
ADDITIONAL INFORMATION
Street of Dreams Builder - East Facing Daylight basement with territorial views - Personalization Opportunity! Contact sales office for current promotion for upgrade and closing cost credit! Be amongst the first to secure a home in our preliminary phase! Personalization opportunity Silas with Basement Farmhouse, Est completion Spring '25. Beautiful plan 2-story entry, 10' ceilings on main floor, bed/bath on main, covered patio with 12' stacking slider at great room included. 4 beds, Loft up. You get to select the finishes for this home w/ the assistance of our Design Studio. With your selections from premium products, state-of-the-art appliances, and luxury fixtures and finishes, your home becomes a showcase for your individual style and preferences. No other builder offers quite the same experience, and you can be sure you will love every detail of your new home. Distinguished by its desirable location & top-rated schools, Spring Collection is the newest neighborhood addition to thriving River Terrace. Experience the difference! Photos represent a completed home with a similar floorplan. Model home of same plan available to view at Hosford Farms Vista.
- Type:
- Manufactured/Mobile Home
- Sq.Ft.:
- 960
- Status:
- Active
- Beds:
- 2
- Year built:
- 1974
- Baths:
- 2.00
- MLS#:
- 24514862
ADDITIONAL INFORMATION
* Seller will look at ANY reasonable offer!* Welcome to Eldorado Villas! Many residents enjoy the welcoming atmosphere of this well maintained park and community center. Amenities include his and hers fitness centers, a heated, salt water swimming pool, large dining room, kitchen, gym, library, billiards, two dog parks, walking paths throughout the park, and a beautiful pergola perfect for reading, afternoon tea, and gathering with friends and family. This gorgeous remodeled dream home is in excellent condition. Newer roof, Laminate hardwood flooring, Central AC, and fresh paint throughout the home! Spacious living room with large windows, updated kitchen cabinets, and stainless steel sink. Primary bedroom has a LARGE walk-in closet with extra storage and ensuite bathroom. Dining room has laminate hardwood flooring and beautiful built-in cabinets. One of the best locations in the park as it is across the pool. Park has a swimming pool, gym, walking paths, meeting room, social events multiple days of the week & more! 55+ age park, one resident must be 55 years or older. You don't want to miss out on this home. Financing available for qualified buyers.
- Type:
- Single Family
- Sq.Ft.:
- 1,366
- Status:
- Active
- Beds:
- 2
- Lot size:
- 0.09 Acres
- Year built:
- 1965
- Baths:
- 2.00
- MLS#:
- 24039779
ADDITIONAL INFORMATION
No need for second garage space with this huge utility room. Charming, Remodeled Single-Level Home in Oregon’s Premier 55+ CommunityDiscover the perfect blend of comfort, community, and convenience in this beautifully remodeled home, in Oregon’s sought-after 55+ community. Enjoy an active, vibrant lifestyle with access to a wealth of exclusive amenities, including indoor and outdoor pools, clubhouse, library, woodshop, lawn bowling, and indoor shuffleboard. With 50 social clubs offering activities almost daily, you'll always find something to enjoy—whether you're looking to meet new friends or explore a new hobby.Situated near the 3rd fairway of the historic King City Golf Course, this home offers easy access to a well-maintained 9-hole course. The home itself has been thoughtfully remodeled by one of Oregon’s premier home renovation companies.Highlights include:A heated sunroom, perfect for year-round enjoyment and soaking up natural light during the winter months.An open-concept layout, creating bright, spacious living areas ideal for entertaining or relaxing.Primary suite with new walk-in shower & Kohler fixtures.Ample storage space, including a full-depth laundry room with 20' of floor-to-ceiling cabinets and an extra-deep garage for convenience.High-quality updates such as Sherwin-Williams premium paints, new energy-efficient windows, quartz kitchen countertops, stainless steel appliances, luxury vinyl plank flooring, and carpeted bedrooms.Two generously sized bedrooms offer private sitting areas, and deep floor-to-ceiling closets provide ample storage. You’ll love the thoughtful details, such as the upgraded sewer and drain lines, re-coated 50-year metal roof, upgraded electrical panel, adjustable LED lighting, and Home Warranty included ensuring peace of mind.Whether you're downsizing, looking for a welcoming community, or ready for a low-maintenance lifestyle, this home is a must-see. Come experience it for yourself
- Type:
- Single Family
- Sq.Ft.:
- 2,676
- Status:
- Active
- Beds:
- 3
- Lot size:
- 0.13 Acres
- Year built:
- 2007
- Baths:
- 3.00
- MLS#:
- 24501822
ADDITIONAL INFORMATION
Price Improved! Welcome to this well maintained 3 bed 2.5 bath home in the heart of Tigard tucked at the end of the street in a charming neighborhood. This 2 level gem delights with spacious entryway & warm-toned wood floors that flow through most of the main level. Formal dining area, perfect for hosting gatherings or dinners, has plush carpeting. Adjacent to the dining area is the home office with French doors offering privacy while maintaining an open feel. Continue through the main level to the large family room, a true centerpiece of the home, designed for both relaxation & entertaining. Cozy gas fireplace & ceiling fan provide comfort year-round. Slider door opens to the patio, seamlessly blending indoor & outdoor living. The family room flows into the open kitchen. Large island with granite countertops offers ample prep space. Kitchen also features a large pantry with plenty of storage. Convenient half bath on main level. Upper level features large bonus room with vaulted ceilings & ceiling fan. This space is incredibly versatile, offering many possibilities - media room, playroom, additional living area. Unique & elegant curved wall adds a touch of architectural interest. Thoughtfully upstairs laundry designed with plenty of counter space. The primary suite is a true retreat, featuring vaulted ceilings & ceiling fan. Ensuite bathroom is your personal spa, complete with double sinks, oversized walk-in closet & large soaking tub. Exterior was freshly painted in 2023. 2-car attached garage has new epoxy flooring that provides durability & easy maintenance. Property includes 3 garden beds with irrigation, perfect for growing vegetables, herbs, flowers. For peace of mind, there's a 1000-liter potable water supply, ensuring you're prepared for any emergency. Quick access to Tigard Library, Bridgeport Village & I5. Whether you’re looking for a place to relax & retreat, entertain friends or simply enjoy life’s everyday moments, this home has it all.
- Type:
- Other
- Sq.Ft.:
- 960
- Status:
- Active
- Beds:
- 2
- Year built:
- 1972
- Baths:
- 1.00
- MLS#:
- 820259
- Subdivision:
- King Village Tigar
ADDITIONAL INFORMATION
Great Opportunity to own this 2/1, almost 1000sf, MH located in King Village-Tigard an ALL ages mobile home park. Home has had many updates since 2023. Updates include: New laminate flooring in kitchen, new kitchen including counter tops, cabinets, garbage disposal, new title bath and flooring, new windows, interior and exterior paint, Hardwood bamboo floors in LV, hallway and bedroom was done approximately in 2021 or so. Metal roof, storage shed. Move in ready
- Type:
- Condo
- Sq.Ft.:
- 816
- Status:
- Active
- Beds:
- 1
- Year built:
- 1992
- Baths:
- 1.00
- MLS#:
- 24120469
- Subdivision:
- HIGHLAND PARK CONDO
ADDITIONAL INFORMATION
Classy, cozy & updated end unit! Beautifully maintained Highlands 55+ community. The unit has been well-maintained and is move-in ready. View the sunrises and sunsets from the 8ft x 13ft covered deck. Enjoy newer Karastan carpet with 25yr warranty and pet protection coating. Also added benefits are newer heating & air conditioner system, newer stove and range hood, kitchen disposal, and high efficiency toilet. Garage door opener motor in 2022. Stove and range hood in 2021. Fireplace insert in 2017. Dishwasher and refrigerator in 2014. Plantation shutters and wood blinds. Full size washer and dryer and refrigerator included. Wonderful treed setting just enough to provide some shade to the summer's hot sun with a southern exposure. Westerly view shows a greenspace with a grove of trees and bushes, not another building. Very private. One car detached extra deep garage included. Welcome to this lovely upper unit condo located in the wonderful 55+ Community of the Highlands. Residents of Highlands have access to a clubhouse with a ballroom, library, billiards area, and plenty of space for community gatherings, events, and clubs. Outside, residents enjoy the walking and biking trails that wind through the community. Enjoy a convenient location with shopping, dining, and entertainment nearby. This charming and spacious 1 bedroom, 1 bathroom condo end unit boasts plenty of natural light with lots of windows, making the space bright and open. Don't miss out on the opportunity to make this sunny condo your own!
- Type:
- Single Family
- Sq.Ft.:
- 3,155
- Status:
- Active
- Beds:
- 4
- Lot size:
- 0.09 Acres
- Year built:
- 2024
- Baths:
- 4.00
- MLS#:
- 24498711
ADDITIONAL INFORMATION
New, special pricing. Move-in ready. ICHIJO USA brings authentic modern design and energy efficiency to Tigard. Come & see lot 112, VIEW LOT. The WINDSOR plan, 4 bed, 3 bath + bonus/daylight basement. Our unique features include fully functional kitchen organization system, custom piano-finish cabinets w/convenient pull-down shelving & seismic detectors. Stylish quartz counters, LVP flooring. Open floor-plan w/daylight basement bonus room. Owners' suite w/5-piece master bath. Air conditioning included! Come & see!
- Type:
- Manufactured/Mobile Home
- Sq.Ft.:
- 960
- Status:
- Active
- Beds:
- 2
- Year built:
- 2019
- Baths:
- 2.00
- MLS#:
- 24027648
ADDITIONAL INFORMATION
Welcome to Your New Home in Royal Villa!Discover your perfect blend of cozy and modern in this stunning home built in 2019. The kitchen is a culinary dream, featuring upgraded appliances, double ovens, pull-out cabinets, and a new granite farm sink. This charming residence offers 2 bedrooms, 2 bathrooms, and plenty of storage space.Located in an extremely convenient area, you'll have easy access to groceries, shopping, and restaurants, ensuring that all your essentials and leisure activities are always within reach.As part of a vibrant 55+ community, you'll enjoy planned events and access to fantastic amenities, including a swimming pool, community room, exercise room, library, pet areas,and more, all for just $1056 per month (buyer to verify).Call today to learn more or schedule a viewing!
- Type:
- Condo
- Sq.Ft.:
- 1,257
- Status:
- Active
- Beds:
- 2
- Year built:
- 1974
- Baths:
- 2.00
- MLS#:
- 24078548
ADDITIONAL INFORMATION
Discover this splendid one-level condominium featuring two bedrooms and two full baths, nestled in the vibrant 55+ community of King City. The kitchen shines with classic white cabinets, stainless-steel appliances, and granite countertops. Enjoy the stylish vinyl plank flooring that resembles wood in the main living area, complemented by updated windows and a sliding glass door. The spacious living room invites relaxation with its cozy wood-burning fireplace. Benefit from ample storage within the unit, plus an additional storage space included. Reserved covered parking is provided. The covered deck affords a picturesque view of the surrounding territory. The HOA covers water, sewer, garbage, and recycling services. Residents can indulge in community amenities such as a golf course, library, swimming pool, and a variety of social events. The location is exceptionally walkable, conveniently close to parks, shopping centers, walking trails, restaurants, and schools.
Open House:
Saturday, 11/23 11:00-5:00PM
- Type:
- Single Family
- Sq.Ft.:
- 3,676
- Status:
- Active
- Beds:
- 6
- Lot size:
- 0.09 Acres
- Baths:
- 4.00
- MLS#:
- 24404448
- Subdivision:
- RIVER TERRACE SPRING
ADDITIONAL INFORMATION
Street of Dreams Builder - Contact sales office for current promotion for upgrade and closing cost credit! Be amongst the first to secure a home in our preliminary phase! Personalization opportunity Gates with Basement Farmhouse, Est completion Spring '25. Beautiful plan 2-story entry, 10' ceilings on main floor, bed/bath on main, covered patio with 12' stacking slider at great room included. 4 beds, Loft up. You get to select the finishes for this home w/ the assistance of our Design Studio. With your selections from premium products, state-of-the-art appliances, and luxury fixtures and finishes, your home becomes a showcase for your individual style and preferences. No other builder offers quite the same experience, and you can be sure you will love every detail of your new home. Included features contemporary metal railing, 10' main floor ceiling/9' 2nd floor, 9'+ basement ceiling, quartz in kitchen, main floor and primary bathroom countertops, laminate throughout main floor living spaces, kitchen and dining, AC, front/back landscaping and rear yard fencing. All plans feature covered patios and main floor/basement bedrooms with a full bathroom. Distinguished by its desirable location & top-rated schools, Spring Collection is the newest neighborhood addition to thriving River Terrace. Experience the difference! Photos represent a completed home with a similar floorplan.
$743,990
15444 SW PEACE Ave Tigard, OR 97224
- Type:
- Single Family
- Sq.Ft.:
- 2,941
- Status:
- Active
- Beds:
- 3
- Lot size:
- 0.09 Acres
- Year built:
- 2024
- Baths:
- 3.00
- MLS#:
- 24425332
ADDITIONAL INFORMATION
Special Pricing! Air Conditioning included! This home is Move-in ready. ICHIJO USA is a premier, platinum award-winning energy efficient home-builder who is bringing authentic modern design and energy efficiency to Tigard. Come & see our unique features including fully functional kitchen organization system, custom piano-finish cabinets w/convenient pull-down shelving & seismic detectors. Stylish quartz counters, LVP flooring. Open floor-plan w/convenient bed/bath on lower, main-floor. Owners' suite w/5-piece master bath. Stop by our model home open Thurs-Sunday 10am-6pm
Open House:
Saturday, 11/23 1:00-3:00PM
- Type:
- Single Family
- Sq.Ft.:
- 2,126
- Status:
- Active
- Beds:
- 3
- Lot size:
- 0.1 Acres
- Year built:
- 2003
- Baths:
- 3.00
- MLS#:
- 24085803
ADDITIONAL INFORMATION
BOM! No fault to seller or property. Bring your buyers! Located in the Autumn Hill neighborhood on desirable Bull Mountain, this meticulously maintained home boasts 2126 square feet of living space. Step into this 3 bedroom, 2 ½ bathroom beauty and notice the large windows and high ceilings that provide abundant natural daylight. Newer flooring highlights the main level’s open concept. The kitchen includes granite countertops, new appliances and a breakfast nook. A bonus to the main level is the primary suite. Upstairs you will find a loft bonus/family room and two generously sized bedrooms. Step out back and you are greeted with a private multi-level park-like setting that backs up to a fantastic green space. The lower level is much more than a crawl space. This unfinished shop/storage area provides for the potential of quickly adding equity with your finishing touches, an incredible bonus to this “must see” gem!
- Type:
- Manufactured/Mobile Home
- Sq.Ft.:
- 1,344
- Status:
- Active
- Beds:
- 3
- Year built:
- 1976
- Baths:
- 2.00
- MLS#:
- 24092745
ADDITIONAL INFORMATION
This manufactured home, located in a top park, offers a secluded and private setting at the end of a street with no thru traffic. The 1344 square foot home includes additional space in a 17x9.5 foot bonus room with two sliders and a regular door leading to the private, fenced backyard and spacious patio. The home features two large bedrooms, each situated on opposite ends of the house, each with access to its own bathroom. The second bedroom, measuring approximately 23x11 feet, has newer carpet, while the spacious master bedroom boasts a professionally installed step-in shower with grab bars, laminate flooring, and a tiled bathroom floor. The second bathroom includes a tub/shower combination. The living room, dining room, and family room all connect to the bonus room through a sliding glass door. All windows and sliding glass doors are vinyl, double-paned, and in excellent condition. The home has a durable rubber roof and a newer exterior paint job. The Trane heat pump efficiently provides air conditioning and heat, with a Coleman furnace as a backup. The property includes newer exterior doors, a laundry area with extra space, three raised beds in the backyard, and two spacious work and storage sheds located at the back of the carport and yard. The long carport and driveway can accommodate about three vehicles. This unique home offers unparalleled privacy, a generous backyard, ample storage, and quality features at an unbeatable price of $95,000. Don't miss the opportunity to make it yours!
- Type:
- Single Family
- Sq.Ft.:
- 2,341
- Status:
- Active
- Beds:
- 4
- Year built:
- 2024
- Baths:
- 3.00
- MLS#:
- 24121018
ADDITIONAL INFORMATION
**Flex credit/closing cost incentive available when financing with preferred lender! Use towards rate buydown and closing costs. This home features an amazing territorial view! The popular Jade home on Bull Mountain is here! 4 bedrooms & 3 full bathrooms. The main floor bedroom/full bathroom are great for guests. HUGE Bonus room upstairs with a closet could be 5th bedroom. Open kitchen with island featuring gorgeous quartz countertops & walk-in pantry. Spacious great room has fireplace with floating mantel. Primary suite includes soaking tub, separate shower & double vanity. Enjoy fun-filled times in the large backyard. Sample pictures are of plan not of actual home. Renderings and sample photos are artist conceptions only. Photos are of similar or model home so features and finishes will vary. Photo of the kitchen and the view from the home! Homesite #20
- Type:
- Single Family
- Sq.Ft.:
- 1,433
- Status:
- Active
- Beds:
- 2
- Lot size:
- 0.17 Acres
- Year built:
- 1993
- Baths:
- 2.00
- MLS#:
- 24616541
- Subdivision:
- King City
ADDITIONAL INFORMATION
Welcome home to this beautifully updated, move in ready home in the highly sought after King City Highlands! Single level, 2 bedroom, 2 bathroom home with 1433 sq. ft.. Hickory engineered wood flooring, marmoleum, Quartz countertops, and refaced fireplace w/heat n'glo insert. Enjoy the tranquil and relaxing, private backyard w/covered patio, with a water feature, skylight, fountain, privacy and more! The King City Highlands community, seniors 55+, offers a clubhouse for social events and activities, library plus trails. You won't want to miss this home!
$779,000
14950 SW 89TH Ct Portland, OR 97224
- Type:
- Single Family
- Sq.Ft.:
- 3,150
- Status:
- Active
- Beds:
- 4
- Lot size:
- 0.15 Acres
- Year built:
- 2007
- Baths:
- 3.00
- MLS#:
- 24597161
ADDITIONAL INFORMATION
**HUGE Price REDUCTION of $20,000** DO NOT MISS this opportunity. Stunning home for sale in highly sought-after neighborhood. This modern 4 bedroom, 2.5 bathrooms and a spacious 3,150 sq ft of living space offers tons of natural light, real hardwood floors, Brand New carpets in 2024, expansive deck recently painted in 2024, New Interior and Exterior paint in 2024. Entertain effortlessly in both formal and casual living spaces, while the expansive kitchen becomes the heart of the home. Retreat to the primary suite, where relaxation awaits in the indulgent soaker tub. Conveniently located in a quiet neighborhood, just blocks away from local high school, elementary school, not too far downtown Tigard and short drive to major freeways for easy commuting, this beautiful house offers the perfect balance of comfort and convenience. Don't miss out on your chance to make this home yours. Schedule a viewing today!
- Type:
- Manufactured/Mobile Home
- Sq.Ft.:
- 1,344
- Status:
- Active
- Beds:
- 2
- Year built:
- 1973
- Baths:
- 2.00
- MLS#:
- 24187949
- Subdivision:
- ELDORADO MOBILE VILLA
ADDITIONAL INFORMATION
Welcome to Eldorado Villas, a vibrant 55+ community that offers a peaceful and private retreat. This double-wide manufactured home is set on a spacious lot with an extra-deep covered carport. Easy access to public transportation, freeways, Trader Joe's and other nearby shopping. Enjoy an array of community amenities including walking paths, heated pool for year-round relaxation, fitness center and communal spaces for activities like bingo and billiards. Open living and dining room filled with natural light. Kitchen includes built-in oven, range and dishwasher. Family room adjacent to kitchen features wood-stove and slider to carport. Primary bedroom with en-suite bathroom including double sinks and shower. Separate laundry room. The fenced backyard offers ample space to garden and entertain. Two tool sheds for additional storage. Central AC! Monthly space rent of $1,187. Water billed separately each month and sewer billed separately every other month. Financing possible, call for more information.
$1,175,000
14445 SW 150TH Ave Portland, OR 97224
- Type:
- Single Family
- Sq.Ft.:
- 4,739
- Status:
- Active
- Beds:
- 4
- Lot size:
- 0.59 Acres
- Year built:
- 1988
- Baths:
- 4.00
- MLS#:
- 24287593
ADDITIONAL INFORMATION
Spacious .59 acre property in Tigard! This versatile family home is perfect for relaxation, entertaining, and even multigenerational living. With 4739 SF of living space, it includes 4 bedrooms and 3.5 bathrooms. The gourmet kitchen features quartz countertops and modern appliances. Enjoy the outdoor space with a covered wrap-around porch and a large deck with a gazebo. Property features a hidden door that leads to a speakeasy-style bonus room, which includes a 29x29 heated basketball court with maple floors and an entertainment area. Additional features include a unique Italian front door, a 3-car garage, a separate workshop space, RV parking, and ample storage. There's also potential for an ADU (buyer to verify with city/county).
$859,900
14362 SW 134TH Dr Tigard, OR 97224
- Type:
- Single Family
- Sq.Ft.:
- 3,527
- Status:
- Active
- Beds:
- 4
- Lot size:
- 0.22 Acres
- Year built:
- 1992
- Baths:
- 3.00
- MLS#:
- 24191630
- Subdivision:
- BULL MOUNTAIN
ADDITIONAL INFORMATION
Just in time for the holidays, this home can be yours! Welcome to Mountain View Living Where Elegance Meets Nature! Nestled in the highly sought after Three Mountain Estates neighborhood, this traditional home offers a blend of sophistication and natural beauty. Enjoy the breathtaking unobstructed iconic Northwest treasure, Mt Hood from nearly every angle of the back of the home. The well designed floor plan is perfectly tailored for the entire family, featuring an office on the main, formal living and dining areas and a welcoming family room off the gourmet kitchen and eating area. An entertainers delight with an open kitchen that seamlessly connects to an inviting family room both with high ceilings and French doors leading out to the full length deck for out door summer fun and capturing the impressive view! Five sets of French doors extend the living space outdoors, providing multiple areas to enjoy the majestic Mt Hood view and the serene garden surroundings, complete with a lovely water feature. Upstairs you will find four spacious bedrooms with a generous bonus room. The primary suite is a true sanctuary, featuring a gas fireplace, private deck, a luxurious bathroom suite, and a walk in closet. Additional storage room below. Enjoy the convenience of walking to the city of Tigard park, and the close proximity to several golf courses and wineries. This is a must see for those seeking the splendor of nature, elegant living spaces and the captivating Northwest views.


Portland Real Estate
The median home value in Portland, OR is $555,400. This is higher than the county median home value of $545,400. The national median home value is $338,100. The average price of homes sold in Portland, OR is $555,400. Approximately 60.71% of Portland homes are owned, compared to 35.09% rented, while 4.21% are vacant. Portland real estate listings include condos, townhomes, and single family homes for sale. Commercial properties are also available. If you see a property you’re interested in, contact a Portland real estate agent to arrange a tour today!
Portland, Oregon 97224 has a population of 54,750. Portland 97224 is less family-centric than the surrounding county with 33.72% of the households containing married families with children. The county average for households married with children is 36.2%.
The median household income in Portland, Oregon 97224 is $93,532. The median household income for the surrounding county is $92,025 compared to the national median of $69,021. The median age of people living in Portland 97224 is 38.6 years.
Portland Weather
The average high temperature in July is 80.4 degrees, with an average low temperature in January of 37.2 degrees. The average rainfall is approximately 41.1 inches per year, with 1.5 inches of snow per year.
