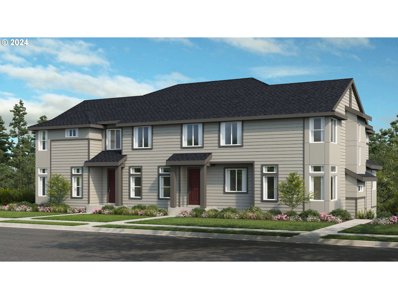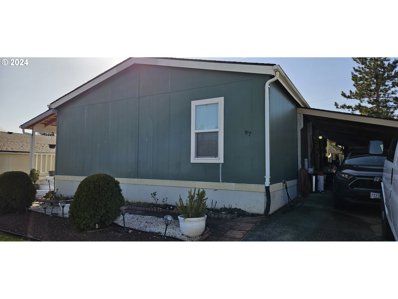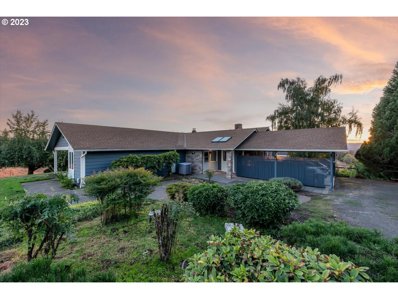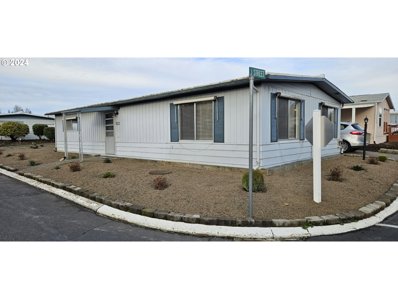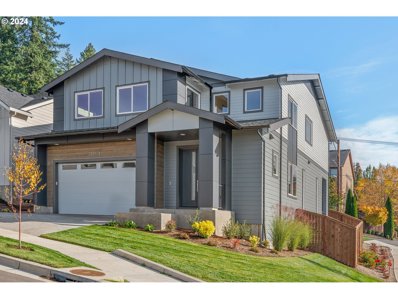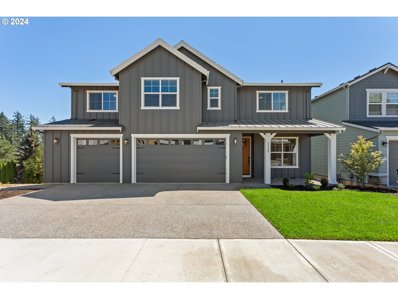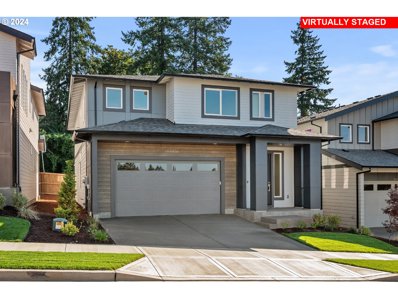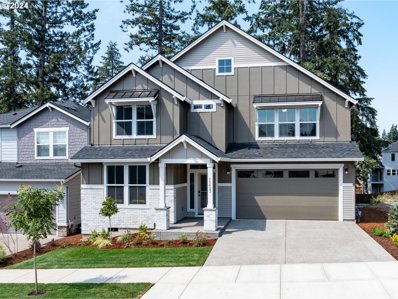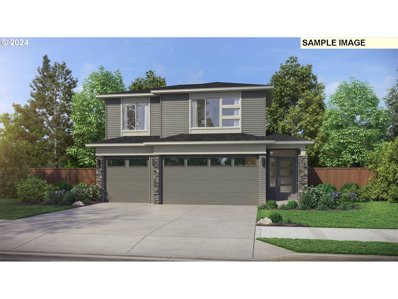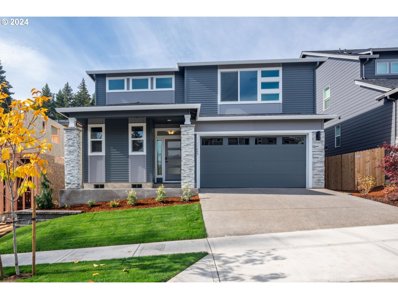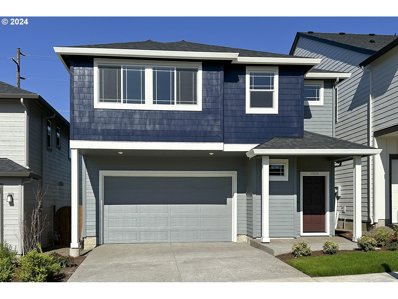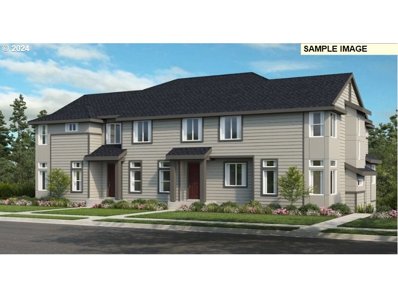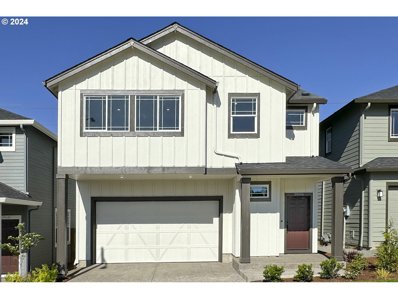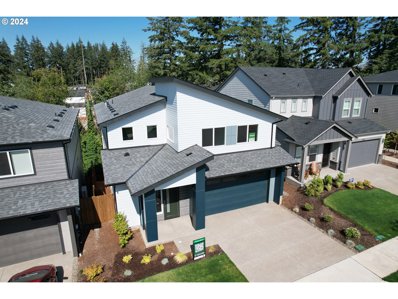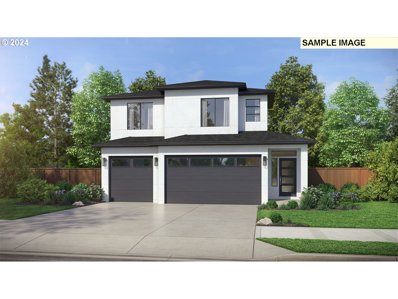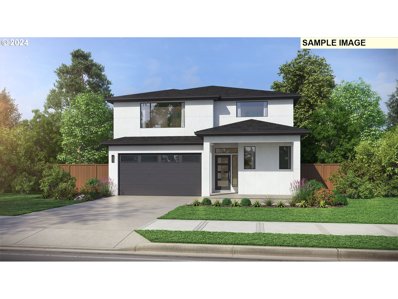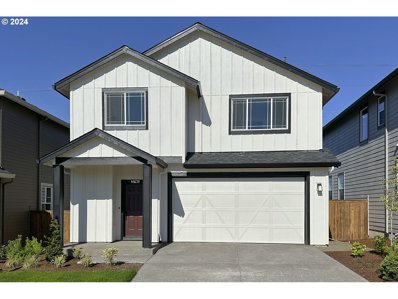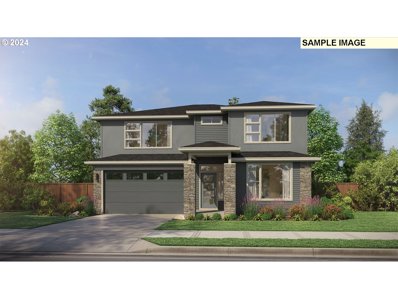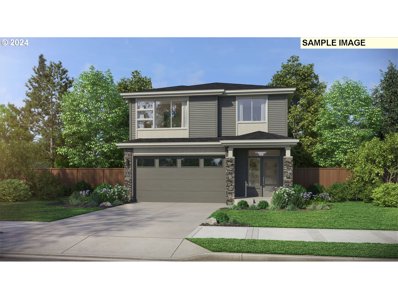Portland OR Homes for Sale
$513,990
14646 SW 165th Ave Tigard, OR 97224
- Type:
- Single Family
- Sq.Ft.:
- 2,018
- Status:
- Active
- Beds:
- 4
- Year built:
- 2024
- Baths:
- 3.00
- MLS#:
- 24520250
ADDITIONAL INFORMATION
MLS#24520250 REPRESENTATIVE PHOTOS ADDED. Ready Now! Welcome to the Pioneer at South River Terrace. The top level prioritizes individual bedroom comfort with three bedrooms, each boasting a walk-in closet. The secondary bathroom facilitates sharing with two sinks. The primary suite offers luxury with a separate tub, shower, ample walk-in closet, private WC, and spacious bath. On the main floor, an extra bedroom at the rear suits various needs like a home office or guest room. Notably, the layout features a traditional separation between dining and living areas, appealing to those seeking distinct eating and social spaces. Design highlights include: Signature Canvas ~ Harmony Collection
- Type:
- Manufactured/Mobile Home
- Sq.Ft.:
- 1,280
- Status:
- Active
- Beds:
- 3
- Year built:
- 2016
- Baths:
- 2.00
- MLS#:
- 24223144
ADDITIONAL INFORMATION
2016 Fleetwood doublewide in a FAMILY PARK. 3 Bedrooms, 2 Bathrooms, with a large fenced backyard and a very long (48 foot) covered deck. The siding on this home is verticle cement compostion which resists rot. There are double pane vinyl windows throughout. All appliances stay with the house including the washer and dryer. The kitchen features plank flooring, attractive cabinets, and a nice, large island, with a breakfast bar. With this attractive kitchen is the living room and eating area; with all three areas forming a large great room. The front door opens onto a 48 foot long, covered porch which would be great for entertaining company. The master bathroom has a one piece, step in shower, while the second bathroom has a one piece, tub/shower combination. Both bathrooms have plank floors. The back yard is very large, fenced and also has patios that would be great for get-togethers. There is a carport and some SIDE BY SIDE PARKING making room for possibly 4 cars. This home also has a nice front yard giving it curb appeal.
$1,175,000
15025 SW 161ST Ave Tigard, OR 97224
- Type:
- Single Family
- Sq.Ft.:
- 3,398
- Status:
- Active
- Beds:
- 5
- Lot size:
- 1.28 Acres
- Year built:
- 1968
- Baths:
- 3.00
- MLS#:
- 24578219
ADDITIONAL INFORMATION
Striking views on over an acre nestled on top of Bull Mtn in premiere location! So many opportunities! Remodel this spacious quality built home with a primary on the main floor to create the home of your dreams surrounded by an acre of privacy OR; buy, remodel AND develop out additional lots for a fantastic investment opportunity or long term hold = Straight forward development adjacent to Toll Brothers development currently underway. Welcome to this expansive classic 1970's daylight ranch with strong floor plan! Three main floor bedrooms and beautiful westerly views from all of the key living and bedrooms. The kitchen is spacious and includes a built in nook also with views! The lower level includes two additional bedrooms, a full bath and family room opening outside. The grounds are exquisite with room to roam! Outdoor covered patio is ideal for kids to play year round! Darling play structure, covered porch with forever views and a space you just want to come and and relax in- a true beauty!Currently underway is a new construction Toll brothers neighborhood of which the immediate infrastructure of roads, water, sewer, and power are being developed. This property, situated on over an acre of hilltop view property, also represents a straight forward 7-8 lot subdivision opportunity for a builder looking to expand their lot holdings for 2025-2026. Buyer to complete own due diligence for development opportunities.
- Type:
- Manufactured/Mobile Home
- Sq.Ft.:
- 1,152
- Status:
- Active
- Beds:
- 2
- Year built:
- 1974
- Baths:
- 2.00
- MLS#:
- 24095317
ADDITIONAL INFORMATION
Eldorado Villas, a 55+ Mobile Home Park, offers a spacious corner lot featuring additional storage with two sheds and two lockers. This 1974 double-wide home is competitively priced for a quick sale at $79,900, standing out against similar properties that range from $89,000 to $94,000. It boasts two bedrooms, two bathrooms, and spans 1,152 sq.ft. The roof has been recently water-proofed for added protection. The home has been thoroughly refurbished and now includes brand new appliances and upgrades such as a washer and dryer, range, microwave, refrigerator, dishwasher, carpeting throughout, and plank flooring. The highlight is a vast Great Room, perfect for entertainment or relaxation.
$737,490
15804 SW Peace Ave Tigard, OR 97224
- Type:
- Single Family
- Sq.Ft.:
- 2,752
- Status:
- Active
- Beds:
- 4
- Year built:
- 2024
- Baths:
- 3.00
- MLS#:
- 24592433
ADDITIONAL INFORMATION
Move-in ready, Air Conditioning included! ICHIJO USA brings authentic modern design and energy efficiency to Tigard. Come & see our unique features including fully functional kitchen organization system, custom piano-finish cabinets w/convenient pull-down shelving & seismic detectors. Stylish quartz counters, LVP flooring. Open floor-plan w/convenient bed/bath on lower, main-floor. Owners' suite w/5-piece master bath. ICHIJO USA is a premier, platinum award-winning energy efficient home-builder. Come & see!
Open House:
Saturday, 11/23 11:00-6:00PM
- Type:
- Single Family
- Sq.Ft.:
- 3,620
- Status:
- Active
- Beds:
- 5
- Year built:
- 2024
- Baths:
- 4.00
- MLS#:
- 24467880
- Subdivision:
- RIVER TERRACE CROSSING
ADDITIONAL INFORMATION
3 car garage! Generational suite with kitchenette, lounge and 2nd suite bedroom! Classic shaker stained cabinetry with multiple upgrades. Quartz slab countertops with undermount sinks in kitchen and bathrooms. Stainless steel appliances including Verona dual fuel range, KitchenAid wall oven and wall microwave, dishwasher and a Broan chimney hood vent. Primary suite includes 5'x4' all tile shower, dual sink vanity, garden tub, and walk-in closet with closet system. Tankless water heater, central air conditioning with Nest Thermostat. Fully landscaped front and rear yard with sprinkler system on timer, fenced rear yard with gate. Spacious 16'6x10' covered Trex deck with BBQ gas line hookup. Earth Advantage Certified!
- Type:
- Single Family
- Sq.Ft.:
- 2,941
- Status:
- Active
- Beds:
- 4
- Year built:
- 2024
- Baths:
- 3.00
- MLS#:
- 24666807
- Subdivision:
- River Terrace Crossing
ADDITIONAL INFORMATION
Design studio home! Flex Cash Credit! Select your finishes on this design studio home. ICHIJO USA brings authentic modern design and energy efficiency to Tigard. Presenting the Oxford plan with our unique ICHIJO features including fully functional kitchen organization system, custom piano-finish cabinets w/convenient pull-down shelving & seismic detectors. Stylish quartz counters, stylish and durable luxury vinyl flooring. Open floor-plan w/convenient bed & full-bath on lower, main-floor. Owners' suite w/5-piece master bath. ICHIJO is a premier, platinum award-winning energy efficient home-builder and winner of the 2023 Most Platinum Homes awards from earth advantage. Come & see! For a limited time, when using builder preferred lender,
$1,085,000
14880 SW 144TH Ave Tigard, OR 97224
- Type:
- Single Family
- Sq.Ft.:
- 4,737
- Status:
- Active
- Beds:
- 5
- Lot size:
- 2.33 Acres
- Year built:
- 1981
- Baths:
- 4.00
- MLS#:
- 24128080
- Subdivision:
- Vantage Crest
ADDITIONAL INFORMATION
Welcome to your perfect urban retreat on Bull Mountain, featuring two lots, one of which is a .71-acre buildable lot. This expansive 4,737 square foot home, nestled on 2.3 acres, offers five bedrooms, three and a half baths, and an oversized three-car garage, ensuring ample space for all your needs. The main floor's primary suite, featuring a designer ensuite bath, fireplace, and back deck access, provides both luxury and accessibility. With over 2,300 square feet in the lower level there is plenty of opportunity to entertain or convert to a secondary living space. Step outside to your private oasis, complete with a heated saltwater pool, hot tub, and spacious patio with a gazebo?perfect for gatherings and relaxation. With perks like RV/boat parking and a 15x50 storage shed, accommodating all your recreational gear is a breeze. Embrace the privacy and endless possibilities this property offers, whether you dream of a hobby farm, space for horses, or constructing a large shop. Don't miss out on this perfect blend of city living and tranquility.
Open House:
Sunday, 11/24 10:00-5:00PM
- Type:
- Single Family
- Sq.Ft.:
- 2,527
- Status:
- Active
- Beds:
- 4
- Lot size:
- 0.1 Acres
- Year built:
- 2024
- Baths:
- 3.00
- MLS#:
- 24176588
- Subdivision:
- RIVER TERRACE
ADDITIONAL INFORMATION
Move in Ready! Explore the Community of River Terrace and all there is to offer with award-winning builder. In addition to enjoying the privacy of green space from your back deck, the moment you enter your brand new Rogue you'll feel right at home with a large spacious entry and plenty natural light. Features include a downstairs bedroom and full bath, extended garage, spacious bedrooms, and living areas. The heart of the home has a two story great room, a kitchen with a walk-in pantry and island, and a dining area with patio access. Upstairs includes a primary suite, additional bedrooms, and a large laundry room.
Open House:
Sunday, 11/24 10:00-5:00PM
- Type:
- Single Family
- Sq.Ft.:
- 1,991
- Status:
- Active
- Beds:
- 4
- Year built:
- 2024
- Baths:
- 3.00
- MLS#:
- 24193134
- Subdivision:
- RIVER TERRACE
ADDITIONAL INFORMATION
Brand New community- Primary on the main! The home will have 4 Bed /2.5 bath, covered back patio. Some of the included features: slab quartz in the kitchen, large island, SS appliances, Smart Home Technology and much more. Primary suite has dual sink, private water closet, walk-in shower and Large Primary closet with W/D hookup! Under Construction. Photos similar, not actual.
Open House:
Sunday, 11/24 10:00-5:00PM
- Type:
- Single Family
- Sq.Ft.:
- 3,182
- Status:
- Active
- Beds:
- 5
- Year built:
- 2024
- Baths:
- 4.00
- MLS#:
- 24652754
- Subdivision:
- RIVER TERRACE
ADDITIONAL INFORMATION
Move-In Ready Home in a Vibrant Tigard Community! Step into this newly built home- The spacious home plan offers 5 bedrooms, including a convenient main-level guest suite with a full bath, plus 3.5 bathrooms, an office/den, and a covered back patio'perfect for entertaining or relaxing. The gourmet kitchen is a chef's dream, featuring sleek quartz countertops, a large center island, and stainless steel appliances, including a double oven, microwave, gas cooktop, and dishwasher. The great room is designed for gatherings, with a shiplap-accented masonry fireplace and durable laminate flooring for style and practicality. Retreat to the luxurious primary suite, which boasts an oversized walk-in closet, a spa-like walk-in shower, a soaking tub, and dual sinks. Smart Home technology is seamlessly integrated throughout, offering convenience and modern living. Built by a nationally recognized local builder known for exceptional craftsmanship and an outstanding warranty program, this home is designed to impress and built to last. Located in a community-oriented area close to schools, parks, shopping, and dining, this home is move-in ready and waiting for you!
- Type:
- Single Family
- Sq.Ft.:
- 2,533
- Status:
- Active
- Beds:
- 4
- Year built:
- 2024
- Baths:
- 3.00
- MLS#:
- 24111375
- Subdivision:
- SOUTH RIVER TERRACE
ADDITIONAL INFORMATION
MLS#24111375. Ready Now! Discover the South River Terrace's Gris floorplan, featuring 4 bedrooms, a loft, and an inviting open-concept design. Step into the grand foyer, which gracefully transitions into the expansive great room adorned with a fireplace. The impressive island kitchen seamlessly connects to the dining area, creating an ideal setting for hosting gatherings. Accessible through a slider door, the dining area opens up to a covered deck and the backyard, enhancing the entertainment space. The second floor houses all four bedrooms, with the primary suite standing out with its spa-inspired bath and generous walk-in closet. A versatile loft space and a practical laundry room round out the second-floor amenities, ensuring both luxury and functionality. Design upgrades added include: Encore Canvas Classic Package, GE Cafe Appliances, and Matte Black Hardware. Brand new community with new parks and a new elementary school. Close to Downtown Portland, PDX Airport, Washington Square Mall, Wine Country & Oregon Coast. Nearby shopping, entertainment and restaurants.
- Type:
- Condo
- Sq.Ft.:
- 2,018
- Status:
- Active
- Beds:
- 4
- Year built:
- 2024
- Baths:
- 3.00
- MLS#:
- 24602317
- Subdivision:
- SOUTH RIVER TERRACE INNOVATE
ADDITIONAL INFORMATION
MLS#24602317 REPRESENTATIVE PHOTOS ADDED. Ready Now! The Pioneer at South River Terrace primary focus is to cater to the individual preferences of each occupant, ensuring a satisfying bedroom experience for all. Upstairs on the top floor, all three bedrooms boast walk-in closets, while the secondary bathroom facilitates sharing with its two sinks. The primary suite is luxuriously appointed with a separate tub and shower and dual sink vanity. On the main floor, a bedroom positioned at the rear of the layout serves as an ideal space for a home office, den, or guest room. Notably, the dining room and living room are strategically placed on opposite ends of the kitchen, offering a more traditional separation for those who prefer distinct zones for dining and social activities. *Select your interior finishes! Great location close to shopping centers, restaurants, and Progress Lake. Easy access to Scholls Ferry, HWY 217, Washington Square Mall, Downtown Portland, Wine country and Oregon beaches!
$699,990
14604 SW 169TH Ave Tigard, OR 97224
- Type:
- Single Family
- Sq.Ft.:
- 2,533
- Status:
- Active
- Beds:
- 4
- Year built:
- 2024
- Baths:
- 3.00
- MLS#:
- 23625317
- Subdivision:
- SOUTH RIVER TERRACE
ADDITIONAL INFORMATION
MLS#23625317 Ready Now! The Gris plan at South River Terrace offers 4 bedrooms, a loft, and open concept layout. Enter through the grand foyer that leads into the open great room with fireplace, impressive island kitchen, and dining area - the ideal layout for entertaining. A slider door off the dining area leads out to the covered deck and backyard. Upstairs are all 4 bedrooms, including the luxurious primary suite with a spa-inspired bath and large walk-in closet. A versatile loft space and convenient laundry room complete the second floor. Brand new community with new parks and a new elementary school. Close into Progress Ridge entertainment, shopping, and restaurants. Easy access to downtown Portland, Washington Square Mall, Oregon Coast, and Wine Country. Design upgrades include AC, Classic Aria finish package, Matte Black hardware and fixtures, and GE Profile appliances.
- Type:
- Single Family
- Sq.Ft.:
- 2,752
- Status:
- Active
- Beds:
- 4
- Lot size:
- 0.09 Acres
- Year built:
- 2023
- Baths:
- 3.00
- MLS#:
- 23269976
ADDITIONAL INFORMATION
Move-in ready home! Special Pricing. Air conditioning included! ICHIJO USA brings authentic modern design and energy efficiency to Tigard. Come & see our unique features including fully functional kitchen organization system, custom piano-finish cabinets w/convenient pull-down shelving & seismic detectors. Stylish quartz counters, LVP flooring. Open floor-plan w/convenient bed/bath on lower, main-floor. Owners' suite w/5-piece master bath. ICHIJO USA is a premier, platinum award-winning energy efficient home-builder. Come & see!
Open House:
Sunday, 11/24 10:00-5:00PM
- Type:
- Single Family
- Sq.Ft.:
- 2,635
- Status:
- Active
- Beds:
- 4
- Year built:
- 2024
- Baths:
- 4.00
- MLS#:
- 23401850
- Subdivision:
- RIVER TERRACE CROSSING
ADDITIONAL INFORMATION
Exciting New Community! This proposed daylight basement home offers flexible design options with up to 5 bedrooms, 3.5 baths, a den, bonus room, and loft—plenty of space for everyone. The kitchen will feature elegant quartz countertops, stainless steel appliances, and quality finishes throughout. Complete with Smart Home Technology for added convenience and modern living. Buyers have the opportunity to personalize this home entirely in the builder's 5,000 sq. ft. Design Studio. Located near excellent schools, shopping, entertainment, and recreational options, this home is perfectly situated for a vibrant lifestyle.
Open House:
Sunday, 11/24 10:00-5:00PM
- Type:
- Single Family
- Sq.Ft.:
- 3,182
- Status:
- Active
- Beds:
- 5
- Year built:
- 2024
- Baths:
- 4.00
- MLS#:
- 23186643
- Subdivision:
- RIVER TERRACE CROSSING
ADDITIONAL INFORMATION
Brand New community- The proposed home will have 5 Bed (guest suite on main)/2.5 bath/den/ cover back patio. Home includes slab quartz in the kitchen, SS appliances, Smart Home Technology and much more. Buyer can select all options in this home in our 5000 SF design Studio. Photos similar, not actual. Nationally awarded local builder with excellent Warranty program.
$658,990
14632 SW 169th Ave Tigard, OR 97224
- Type:
- Single Family
- Sq.Ft.:
- 2,266
- Status:
- Active
- Beds:
- 4
- Year built:
- 2024
- Baths:
- 3.00
- MLS#:
- 23143792
- Subdivision:
- SOUTH RIVER TERRACE
ADDITIONAL INFORMATION
MLS#23143792 Ready Now! The Malbec at South River Terrace is perfect for entertaining with its bright, open floorplan. Great corner location! The well-appointed kitchen offers a long island that overlooks the great room with fireplace and dining area. Enjoy indoor/outdoor living with a slider that connects to the cozy patio. Upstairs primary suite boasts a huge walk-in closet and spa-inspired bath. Three additional bedrooms and a convenient laundry room complete the second floor. Close to Progress Ridge shopping, restaurants, and entertainment. Easy access to Downtown Portland, Oregon Beaches and Wine Country! *Select your interior finishes at the Design Studio!
Open House:
Sunday, 11/24 10:00-5:00PM
- Type:
- Single Family
- Sq.Ft.:
- 2,527
- Status:
- Active
- Beds:
- 3
- Year built:
- 2024
- Baths:
- 3.00
- MLS#:
- 23500670
- Subdivision:
- RIVER TERRACE
ADDITIONAL INFORMATION
Grand Two Story Great Room with amazing natural light! This home plan offer 3-4 bedrooms, den, and optional bonus room upstairs for additional living space. Some features included: large island, SS appliance, slab counters in kitchen, Smart Home Technology. Still time to choose layout and selections in builder's design studio. Buyer can select all options in this home with builder's professional designers. Similar to model home nearby.
Open House:
Sunday, 11/24 10:00-5:00PM
- Type:
- Single Family
- Sq.Ft.:
- 2,388
- Status:
- Active
- Beds:
- 3
- Year built:
- 2024
- Baths:
- 3.00
- MLS#:
- 23422230
- Subdivision:
- RIVER TERRACE
ADDITIONAL INFORMATION
New Community Gem! This proposed home offers flexible living with options for 4 bedrooms or 3 bedrooms plus a spacious loft—perfect as a media room or second living area—along with 2.5 baths and a covered back patio. The kitchen will feature quartz countertops, stainless steel appliances, and thoughtful finishes throughout. This home is equipped with Smart Home Technology for modern convenience. Buyers can personalize this home fully in the builder's expansive 5,000 sq. ft. Design Studio. Built by a trusted builder known for quality and an excellent warranty program. Photos are representative, not of actual home.
- Type:
- Manufactured/Mobile Home
- Sq.Ft.:
- 1,120
- Status:
- Active
- Beds:
- 3
- Year built:
- 1986
- Baths:
- 2.00
- MLS#:
- 23138939
ADDITIONAL INFORMATION
This fully remodeled gem boasts a beautiful kitchen with shaker cabinets, quartz countertops, and a pantry. Two professionally installed skylights illuminate the bright and airy kitchen and eating area. The entire house has new Rigid Vinyl Plank flooring (7mm w/pad), including the renovated bathrooms. The upgrades don't stop there, with a new garbage disposal, a brand new roof with all new plywood decking, and a new heat pump. With modern finishes and practical upgrades throughout.

Portland Real Estate
The median home value in Portland, OR is $555,400. This is higher than the county median home value of $545,400. The national median home value is $338,100. The average price of homes sold in Portland, OR is $555,400. Approximately 60.71% of Portland homes are owned, compared to 35.09% rented, while 4.21% are vacant. Portland real estate listings include condos, townhomes, and single family homes for sale. Commercial properties are also available. If you see a property you’re interested in, contact a Portland real estate agent to arrange a tour today!
Portland, Oregon 97224 has a population of 54,750. Portland 97224 is less family-centric than the surrounding county with 33.72% of the households containing married families with children. The county average for households married with children is 36.2%.
The median household income in Portland, Oregon 97224 is $93,532. The median household income for the surrounding county is $92,025 compared to the national median of $69,021. The median age of people living in Portland 97224 is 38.6 years.
Portland Weather
The average high temperature in July is 80.4 degrees, with an average low temperature in January of 37.2 degrees. The average rainfall is approximately 41.1 inches per year, with 1.5 inches of snow per year.
