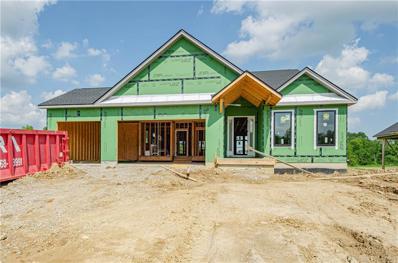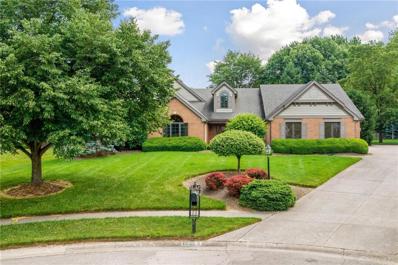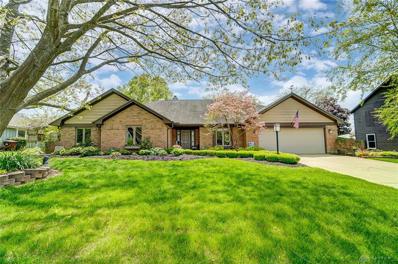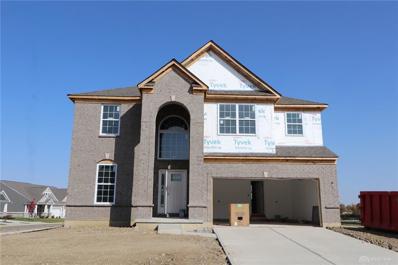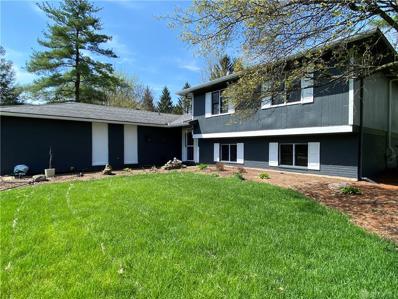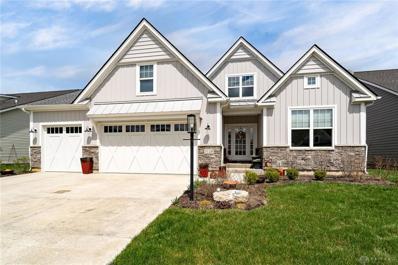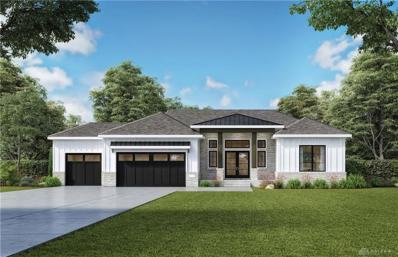Dayton OH Homes for Sale
- Type:
- Single Family
- Sq.Ft.:
- n/a
- Status:
- Active
- Beds:
- 4
- Year built:
- 2022
- Baths:
- 4.00
- MLS#:
- 865661
ADDITIONAL INFORMATION
The popular Magnolia Model by Design Homes! Located in desirable Soraya Farms with access to a Pool, Clubhouse, Fitness Center, Walking Trails, and Stocked Ponds. This split floor plan is a favorite, showcasing both functionality and privacy. The open Kitchen boasts a large island, Quartz Countertops, and 42" Cabinets with elegant Crown Moulding. The Gourmet Package includes a drop in gas cooktop with stainless steel vented hood, oven/microwave combo, and dishwasher. Flowing into the Great Room, attention is drawn to the Fireplace with stained mantle and floor to ceiling tile. The Gorgeous Primary Suite offers a pan ceiling, Freestanding tub, Walk in tile shower, AND Walk in Closet with access to the Laundry Room. The Basement offers a huge Rec Room with wet bar rough-in, plus an additional Bedroom and Full Bath. A 95% High Efficiency Gas Furnace, 10x15 Patio, Hardwood Flooring, and Mud Hall with Bench Seating, round out more of the desirable features. Under construction with estimated completion in November 2022. Come visit our Model Home at 1419 Lemans to see all Soraya has to offer!
- Type:
- Single Family
- Sq.Ft.:
- 4,329
- Status:
- Active
- Beds:
- 4
- Lot size:
- 0.49 Acres
- Year built:
- 1989
- Baths:
- 4.00
- MLS#:
- 865010
- Subdivision:
- Applegate Manor
ADDITIONAL INFORMATION
Welcome home to this pristine custom brick Diorio home in popular Applegate Manor on a quiet cul-de-sac. First floor master suite with a jetted tub, tiled shower, his and her custom organized closets. Huge bonus room upstairs with large closet. Enjoy the beautiful kitchen that features a large center island, great for entertaining. Off the kitchen is the screened in porch to sit and enjoy the manicured lawn. The other side of the kitchen you will find the family room with vaulted ceilings and a gas fireplace. Finished lower level includes family room, workout room, bathroom, and laundry room. Outside, you can enjoy the paver patio, BBQ Bar Island, hot tub and meticulous landscaping. Invisible fence included. Don't let this one get away! Schedule your showing today.
- Type:
- Single Family
- Sq.Ft.:
- 2,470
- Status:
- Active
- Beds:
- 4
- Lot size:
- 0.41 Acres
- Year built:
- 1985
- Baths:
- 3.00
- MLS#:
- 863551
- Subdivision:
- Washington Creek
ADDITIONAL INFORMATION
Wow - what an amazing yard with many perennials, annuals, and flowering trees. 4 Beds / 2.5 Baths / 2-Car Garage / 2,470 Sq Ft. As you enter the home notice the beautiful hardwoods that run through much of the home. Grand Family Room with Cathedral Ceiling, Skylights, Fireplace, and opens to the gorgeous outside. Large Kitchen & Breakfast Nook area showcases a center island, updated lighting, and access to the beautiful backyard. Dining Room is bathed in natural light and could also be used as a Study. Large Main Suite with soaking Tub, Walk-in Shower, Walk-in Closet, and offers yet another access point to the outside. The other 3 spacious Bedrooms share the updated Hall Bath. The Powder Room and Utility Room round out the living space. Out back is truly amazing; Very Large Paver Patio overlooks the beautiful grounds which are fenced in with a privacy fence. Quaint Storage Building offers room for storage, or could be a great potter's shed. Irrigation System covers entire yard. Pella Windows & Doors, and so much more. Great Neighborhood location near Interstates, Restaurants, Medical Facilities, etc.
- Type:
- Single Family
- Sq.Ft.:
- n/a
- Status:
- Active
- Beds:
- 4
- Lot size:
- 0.2 Acres
- Year built:
- 2022
- Baths:
- 3.00
- MLS#:
- 862919
- Subdivision:
- Washington Glen
ADDITIONAL INFORMATION
Beautiful new construction home by M/I Homes! This 2-story home has 4 bedrooms, 2.5 bathrooms, and is located within the Centerville City School District. The main level features an open-concept layout with a den, a huge family room, and a modern kitchen and breakfast area. The family room has a cozy fireplace and the kitchen includes a large island and a corner pantry. The bedrooms are located on the second floor, each offering a spacious walk-in closet. Owners will enjoy a luxurious garden bath with a shower seat, a double vanity and close access to the laundry room! This home also has a full basement, a covered front porch, a 2-car garage, and designer upgrades throughout. Close to plenty of local dining and recreation. The Dawson truly has it all!
- Type:
- Single Family
- Sq.Ft.:
- 2,649
- Status:
- Active
- Beds:
- 4
- Lot size:
- 0.37 Acres
- Year built:
- 1978
- Baths:
- 4.00
- MLS#:
- 862249
- Subdivision:
- Watkins Glen
ADDITIONAL INFORMATION
Selles are motivated! Must see this spacious Tri-level located in Washington Twp. (no city taxes) 4 bedroom 3 full and 1 half baths. Oversized garage offers plenty of storage. Enjoy your morning coffee in the solarium with cathedral (newly stained) ceiling. 2 newer decks provide privacy and space for outdoor entertaining. New pergola conveys. Updated kitchen opens up to large family room with fireplace. Home office just off the kitchen. New paint, carpet and vinyl flooring within the last year. Newer appliances including washer and dryer all convey. Lower level 24x11 rec room/media room, 4th bedroom, laundry area and full bath. New gas line in place. 2-10 Home warranty transferable to new owner. Expires in Sept 2022.
- Type:
- Single Family
- Sq.Ft.:
- 3,580
- Status:
- Active
- Beds:
- 4
- Lot size:
- 0.22 Acres
- Year built:
- 2019
- Baths:
- 3.00
- MLS#:
- 861833
- Subdivision:
- Soraya Farms 5
ADDITIONAL INFORMATION
Simply gorgeous!!! This nearly new home offers upgrades galore! Walk in the front door and see the grandness as soon as you walk in! Soaring ceilings, lots of windows for tons of natural lighting! The kitchen offers beautiful quarts countertops, nice big island, pantry, loads of cabinets and is wide open to the dining room and great room! The nice wide steps lead down to a beautifully finished basement which offers daylight windows, the 4th bedroom and a full bath and lots of storage! This split floor plan (call the Magnolia but Design Homes) offers a huge master bath featuring a walk in tile shower and the bathroom conveniently walks into the master closet! Outside you'll love that the house sits in a cul-de-sac and offers a 3 car garage! Its simply stunning and there is nothing to do but move in and enjoy the benefits of owning a nearly new home and not go through the hassles of building!
- Type:
- Single Family
- Sq.Ft.:
- n/a
- Status:
- Active
- Beds:
- 4
- Year built:
- 2022
- Baths:
- 4.00
- MLS#:
- 856632
ADDITIONAL INFORMATION
This show-stopper Willow has it all! Custom built by Design Homes, you will stop looking when you walk in this split bedroom ranch with an open-concept living. As you enter the "T-shaped" foyer with a pan ceiling, you will find a coat closet to one side and then the secondary bedroom wing on the other. There is a 1/2 bath off the foyer convenient to guests. The ceilings throughout the main area living are 10'. Open Gourmet Kitchen with Bosch Appliances, Quartz Countertops, Tile Backsplash and Huge Pantry. The Mud Hall is large with a custom bench seat, drop zone, closet and access to the spacious laundry offering a closet. The lower level offers a wet bar, rec area, bedroom, full bath and tons of storage. The outdoor living is amazing, offering a covered, composite, and screened in deck that is 22x15 and overlooks a pond in the short distance. Backyard large enough to expand your outdoor enjoyment! Estimated Completion Fall 2022.
Andrea D. Conner, License BRKP.2017002935, Xome Inc., License REC.2015001703, [email protected], 844-400-XOME (9663), 2939 Vernon Place, Suite 300, Cincinnati, OH 45219

The data relating to real estate for sale on this website is provided courtesy of Dayton REALTORS® MLS IDX Database. Real estate listings from the Dayton REALTORS® MLS IDX Database held by brokerage firms other than Xome, Inc. are marked with the IDX logo and are provided by the Dayton REALTORS® MLS IDX Database. Information is provided for consumers` personal, non-commercial use and may not be used for any purpose other than to identify prospective properties consumers may be interested in. Copyright © 2024 Dayton REALTORS. All rights reserved.
Dayton Real Estate
The median home value in Dayton, OH is $104,600. This is lower than the county median home value of $162,200. The national median home value is $338,100. The average price of homes sold in Dayton, OH is $104,600. Approximately 38.38% of Dayton homes are owned, compared to 42.58% rented, while 19.04% are vacant. Dayton real estate listings include condos, townhomes, and single family homes for sale. Commercial properties are also available. If you see a property you’re interested in, contact a Dayton real estate agent to arrange a tour today!
Dayton, Ohio 45458 has a population of 138,416. Dayton 45458 is more family-centric than the surrounding county with 26.42% of the households containing married families with children. The county average for households married with children is 24.91%.
The median household income in Dayton, Ohio 45458 is $37,536. The median household income for the surrounding county is $56,543 compared to the national median of $69,021. The median age of people living in Dayton 45458 is 33.5 years.
Dayton Weather
The average high temperature in July is 85 degrees, with an average low temperature in January of 21.1 degrees. The average rainfall is approximately 40.4 inches per year, with 17 inches of snow per year.
