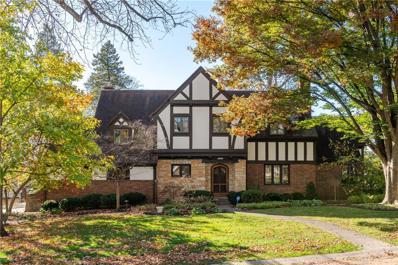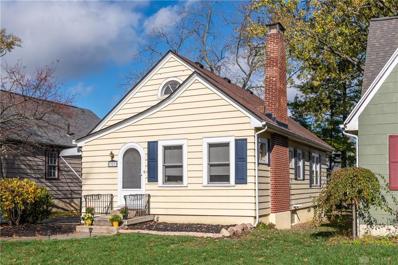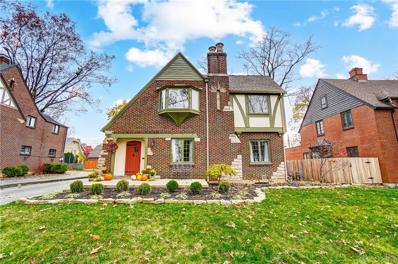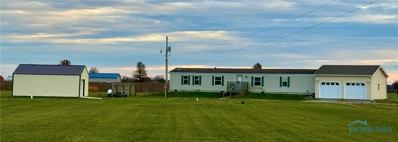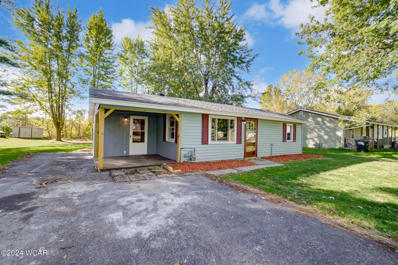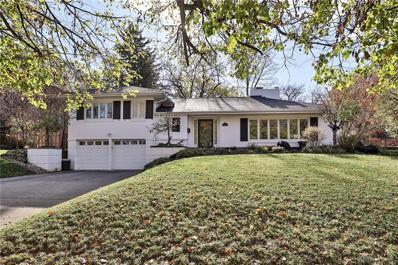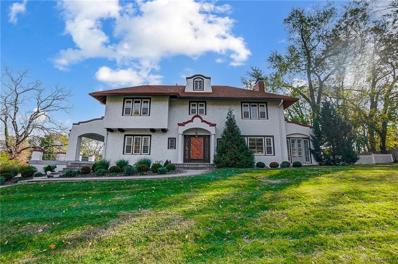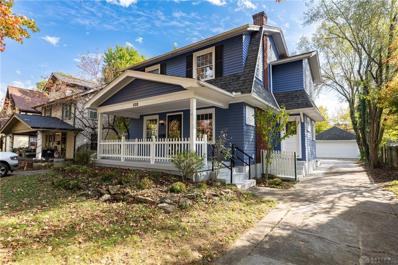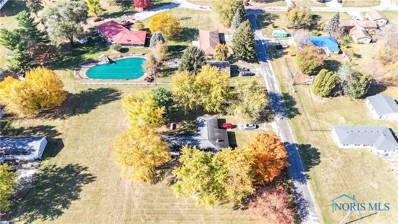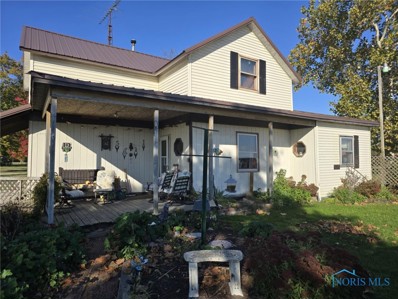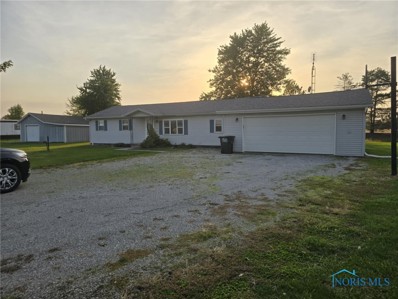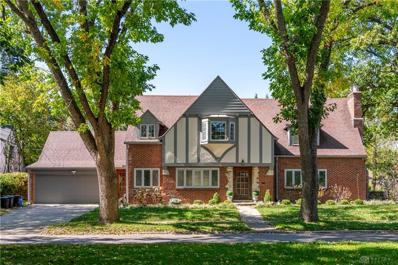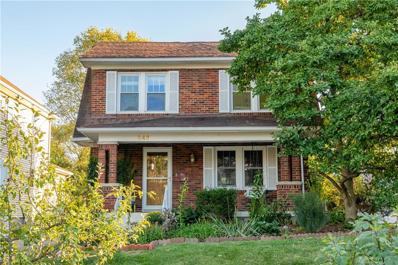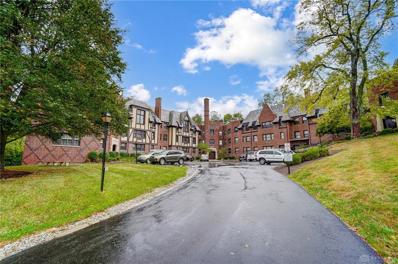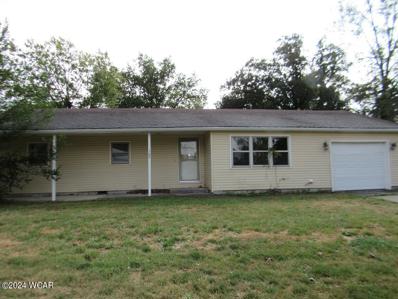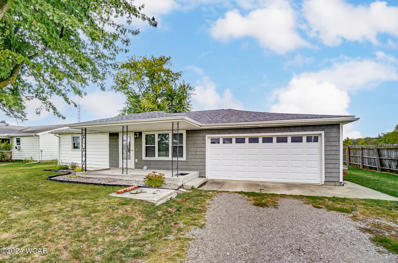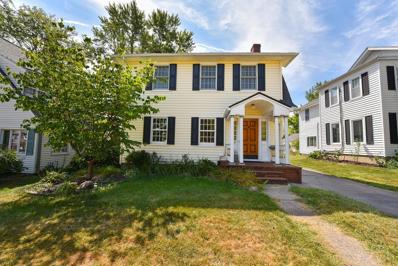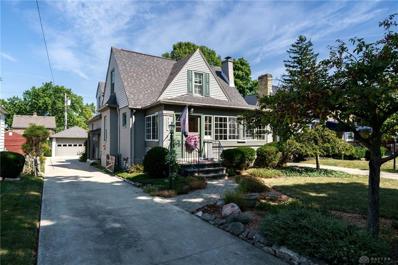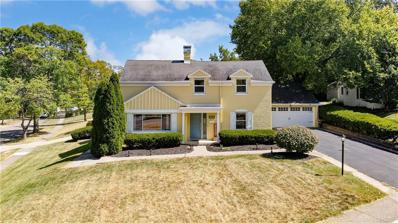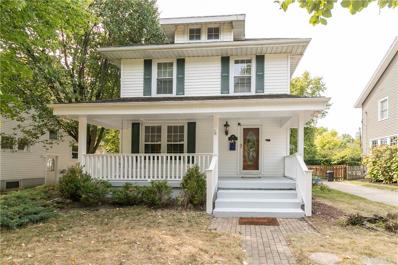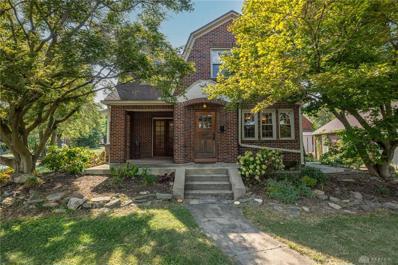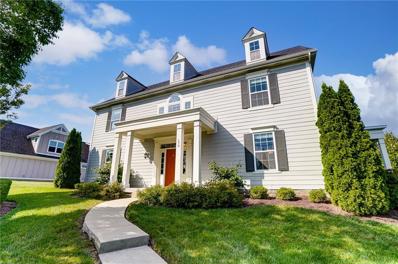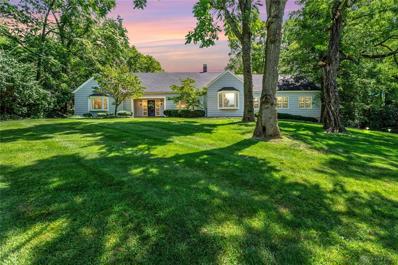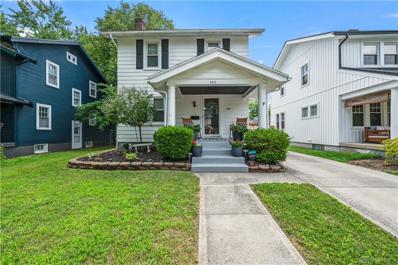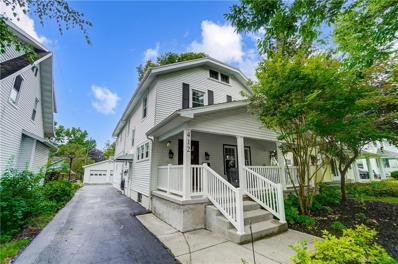Oakwood OH Homes for Sale
- Type:
- Single Family
- Sq.Ft.:
- 3,171
- Status:
- NEW LISTING
- Beds:
- 4
- Lot size:
- 0.27 Acres
- Year built:
- 1940
- Baths:
- 3.00
- MLS#:
- 923886
- Subdivision:
- Oakwood
ADDITIONAL INFORMATION
Terrific Tudor almost completely updated with 3171 sq ft of living space and elegant floor plan made for entertaining, located in the heart of Oakwood only .2 miles from Oakwood High School. This 4 Bedroom, 3 Bath home has style and craftsmanship throughout and features a gorgeous front door, beautiful hardwood floors, a chef’s kitchen with massive Thermador gas range and island bar opening to the great room full of natural light, a formal dining room with views of the backyard, cozy living room with fireplace, and a large private study. The spacious primary bedroom suite on the 2nd floor has a huge walk-in closet and full bath with tiled shower. The basement living area is newly remodeled and includes a laundry room and storage areas. Enjoy outdoor living on your backyard brick patio terrace with lovely landscaping. Amazing mature trees surround the home. Newer concrete driveway. Come see this home today before it’s gone!
- Type:
- Single Family
- Sq.Ft.:
- 1,244
- Status:
- NEW LISTING
- Beds:
- 3
- Lot size:
- 0.13 Acres
- Year built:
- 1934
- Baths:
- 1.00
- MLS#:
- 923306
- Subdivision:
- City/oakwood Rev
ADDITIONAL INFORMATION
Welcome to this stunning updated Cape Cod, perfectly situated near the vibrant Shops of Oakwood, DLM, and Orchardly Park. This beautifully renovated home boasts an abundance of natural light and versatile living spaces that cater to modern lifestyles. As you enter, you'll be greeted by a bright and inviting living room featuring a stunning fireplace, creating a warm ambiance for gatherings. The heart of the home is the completely remodeled kitchen, seamlessly flowing into the spacious dining room-ideal for entertaining guests. The contemporary kitchen showcases elegant quartz countertops, a stylish stone backsplash, a convenient peninsula bar for casual dining, and a top-of-the-line 5-burner gas range that any chef would adore. The first floor includes light -filled bedrooms, with one offering direct access to a large backyard deck-perfect for outdoor relaxation and entertaining. Venture upstairs to discover an expansive bedroom complete with a generous walk-in closet, providing ample space for storage. The fresh basement offers potential for additional living space, whether you envision a cozy family room, home office or play area. The water softener and reverse osmosis for the home are both less than a year old! Don't miss the opportunity to make this beautifully updated house your new home.
$575,000
153 Spirea Drive Oakwood, OH 45419
Open House:
Sunday, 11/24 2:00-4:00PM
- Type:
- Single Family
- Sq.Ft.:
- 2,663
- Status:
- Active
- Beds:
- 3
- Lot size:
- 0.17 Acres
- Year built:
- 1930
- Baths:
- 4.00
- MLS#:
- 923977
- Subdivision:
- City/oakwood Rev
ADDITIONAL INFORMATION
Step into timeless elegance and modern convenience in this beautifully maintained Tudor home, where every detail reflects craftsmanship and character. From its enchanting leaded glass lattice windows to the ornate plaster crown molding, gleaming hardwood floors, hand hewn wrought iron curtain rods and exposed wood beams, this residence is a treasure trove of architectural charm. The main level's circular floor plan features two expansive living and entertaining spaces, each with its own gas fireplace. Elegant French storm doors provide natural light and lead out to the paver patio. The eat-in kitchen has ample cabinets, beautiful counters, a custom built booth, all open to the dining room. Upstairs find three good sized bedrooms and two full bathrooms.The spacious primary bedroom features a gorgeous lattice bay window and good closet space. In the finished lower-level find generous recreational space, a half bath, and a room that can serve as a home office or bedroom. Outside new landscaping compliments the property. The home boasts numerous updates, including a new roof & gutters on both the house and garage (2023), refinished second-level hardwood floors (2023), a back fence (2022), updated HVAC system (2018), and fresh exterior paint. Enjoy both convenience and community, in the heart of Oakwood, with close proximity to schools, parks, and shops. Don’t miss the opportunity to call this gracious home yours!
- Type:
- Mobile Home
- Sq.Ft.:
- n/a
- Status:
- Active
- Beds:
- 2
- Lot size:
- 5 Acres
- Baths:
- 2.00
- MLS#:
- 6122930
ADDITIONAL INFORMATION
5 ACRES OF OPEN LAND – Plenty of room to create your heart’s desire. Would you like to add a pond??? Or a larger Pole Barn??? Plenty of room here. This home boast 2 bedrooms, 2 full bathrooms, kitchen/dining area, bonus room leading to the 2-car heated oversized garage added in 2020. Refrigerator & range stay. Updated vinyl plank in kitchen, living room and hallway. Yard includes Peach Trees, Maple trees, Asparagus and a garden spot. This home is situated in a peaceful country setting. Roof is 10 years old. There is a 24x27 concrete floor pole building and a shed. Endless possibilities here!
- Type:
- Single Family
- Sq.Ft.:
- 700
- Status:
- Active
- Beds:
- 2
- Year built:
- 1967
- Baths:
- 1.00
- MLS#:
- 305441
ADDITIONAL INFORMATION
This charming 700 SF home may be compact, but it feels much larger thanks to its thoughtful design and open layout. Step onto the inviting covered porch and enjoy your morning coffee while overlooking a spacious yard with mature shade trees. The property also includes a large shed for extra storage or a workshop. Inside, the home has been beautifully updated with new fixtures, fresh paint, new carpet, and a modernized bathroom. Gas heat keeps the home warm and efficient, and the great roof and curb appeal make this home even more attractive. Affordable, stylish, and move-in ready—this is a perfect starter home or investment property!
Open House:
Sunday, 11/24 2:00-4:00PM
- Type:
- Single Family
- Sq.Ft.:
- 2,782
- Status:
- Active
- Beds:
- 3
- Lot size:
- 0.33 Acres
- Year built:
- 1949
- Baths:
- 4.00
- MLS#:
- 922743
- Subdivision:
- City/oakwood Rev
ADDITIONAL INFORMATION
Searching for an extraordinary home in Oakwood? Here’s one you’ve been waiting for! This beautifully updated mid-century tri-level offers a spacious open floor plan and abundant storage—all nestled in a tree lined neighborhood. Inside, you’re welcomed into a large, light-filled living room, complete with a cozy gas/wood-burning fireplace and striking casement windows that flood the space with natural light from two sides. The circular floor plan leads seamlessly to a bright dining room perfect for gatherings. The kitchen features custom cabinetry, a stylish glass tile backsplash, sleek granite countertops, and stainless steel appliances. Adjacent to the kitchen, a cozy family room flows into a 3-season sunroom and overlooks a private, fenced yard with a beautiful brick paver patio—ideal for outdoor entertaining. Upstairs, you’ll find two spacious bedrooms, each boasting en suite baths and large walk-in closets. Downstairs, a generous third bedroom also has its own en suite bath, offering comfort and privacy for everyone. The unfinished basement provides plenty of storage space and includes a convenient laundry area. Fireplace is believed to be operational but is not warranted. This gem is just minutes from all that Oakwood has to offer and good dining on Brown Street. Don’t miss out on this incredible opportunity—schedule your showing today!
- Type:
- Single Family
- Sq.Ft.:
- 4,441
- Status:
- Active
- Beds:
- 5
- Lot size:
- 0.72 Acres
- Year built:
- 1924
- Baths:
- 5.00
- MLS#:
- 922720
- Subdivision:
- City/oakwood
ADDITIONAL INFORMATION
Stunning Spanish Colonial Revival perched on a hillside with beautiful neighborhood views of the Schantz Park Historic District and Downtown Dayton in the distance. This spacious home features grand rooms perfect for relaxing and entertaining. Beautifully refinished hardwood floors on both the main and second levels. The second floor offers a wide hallway, hall bathroom, large bedrooms, including the primary suite with a private bathroom. A finished third floor includes an additional bedroom with a private bath; offering more possibilities. The home also boasts a full basement and a two-car attached garage. New windows flood the space with natural light, highlighting the updated kitchen with granite counters, island, ample storage, and a cozy breakfast nook. Enjoy al fresco dining on the charming balcony off the kitchen or relax in the sunroom, usable year-round. All situated on nearly a ¾ acre lot with a huge backyard offering endless possibilities. Interior updates include fresh paint in most areas, basement flooring, A/C, water softener, plumbing & electrical improvements, exterior painting and new landscaping.The gas fireplace in the living room seller has never used, it’s believed to be operable but not warranted. This grand home is ready for someone to make its unique personality shine!
- Type:
- Single Family
- Sq.Ft.:
- 1,716
- Status:
- Active
- Beds:
- 3
- Lot size:
- 0.16 Acres
- Year built:
- 1926
- Baths:
- 3.00
- MLS#:
- 922587
- Subdivision:
- City/oakwood Rev
ADDITIONAL INFORMATION
This gem of a home is perfectly located within easy reach of all things Oakwood. The home has been carefully renovated throughout in a contemporary style that heightens its original charm. The front porch is a perfect spot to enjoy the view of the tree-lined avenue as joggers, dog walkers, neighbors and children on their way to school pass by. This gorgeous home is filled with natural daylight and the well-proportioned rooms have a natural flow from Living Room to Dining Room to the Family Room with its inviting wood-burning fireplace. The immaculate kitchen (2024) is at the center of it all with a half bathroom conveniently located by the side door. The second floor offers three sun-filled bedrooms, a renovated bathroom and a large Walk-In Closet. The Basement has been finished (2024) to provide an ideal space for a Media or Recreation Room with a newly added Full Bathroom. Two small rooms off the main area have been finished for use as a Wine Cellar, Work Area or General Storage. The finished recreation room is 315 sq.ft., bringing the total living space to 2,030 sq. ft. The Two-Car Garage has been newly renovated and includes a New Door and Opener (2024). Peace of mind may be found in: All New Kitchen Appliances, Enterprise Roof (2017), Rheem Furnace and HVAC (2024), Water-Softener (2024). Move in and enjoy!
- Type:
- Single Family
- Sq.Ft.:
- 1,824
- Status:
- Active
- Beds:
- 4
- Lot size:
- 0.51 Acres
- Year built:
- 1965
- Baths:
- 2.00
- MLS#:
- 6122375
ADDITIONAL INFORMATION
Welcome to this charming 4-bedroom, 1.5-bath home situated on a spacious corner lot in Oakwood! With three parcels included in the sale, this property offers ample room to spread out, featuring a generously sized yard ideal for outdoor activities, gardening, or relaxation. Inside, you’ll find a comfortable layout with plenty of potential to make it your own. The property also includes a convenient attached 1-car garage, a detached building perfect for a workshop or additional storage, and a shed to keep everything organized. Don’t miss your chance to make this versatile property your new home!
$62,000
22417 RD 128 Oakwood, OH 45873
- Type:
- Single Family
- Sq.Ft.:
- 1,560
- Status:
- Active
- Beds:
- 4
- Lot size:
- 0.5 Acres
- Year built:
- 1901
- Baths:
- 1.00
- MLS#:
- 6122174
ADDITIONAL INFORMATION
Wow what a deal 4 bedroom country home for only 70,000. Metal roof put on around 10 yrs ago. Water heater is 4 yrs old, House is very spacious, There is some projects that got started that never got finish, Most of the material will be left behind to finish the area. Hurry on this one it will go fast
- Type:
- Single Family
- Sq.Ft.:
- 1,517
- Status:
- Active
- Beds:
- 3
- Lot size:
- 1.84 Acres
- Year built:
- 1971
- Baths:
- 2.00
- MLS#:
- 6121895
ADDITIONAL INFORMATION
Check out this beautiful country Property. Home has 3 heat source. Propane tank is full, Gutter is around 3 yrs old. Roof 6 yrs old, Septic was cleaned 4 yrs ago, NEW SPECTIC was put in 7 yrs ago . Windows and doors are around 6 yrs old. Automatic vent in crawl space. 18 ft. above ground pool in back has new liner and cover , Deck was built around 2 yrs ago, Security lights out side. Bonus building on side 13x28 full electric. Property has so much more Call today to see this great country property with a nice pond in back
- Type:
- Single Family
- Sq.Ft.:
- 1,829
- Status:
- Active
- Beds:
- 4
- Lot size:
- 0.17 Acres
- Year built:
- 1931
- Baths:
- 3.00
- MLS#:
- 921289
- Subdivision:
- Imperial Hills Sec 01
ADDITIONAL INFORMATION
This gorgeous brick Tudor sits on a large corner lot near Shafor Park, the Oakwood Community Center, and award-winning Oakwood schools. As you enter, you'll be greeted by a spacious foyer showcasing a stunning curved staircase, setting the tone for character throughout. The home features new hardwood floors and recessed lighting enhancing the bright and airy atmosphere. The heart of this home is the gourmet kitchen, complete with an abundance of cabinetry, newer SS appliances, and quartz countertops. A charming breakfast room offers an inviting space for casual meals. The elegant dining room is perfect for entertaining, accommodating larger gatherings with ease. The expansive living room exudes warmth and character, boasting original wooden ceiling beams, new recessed lighting, and a gorgeous fireplace flanked by original built-in shelving creating a cozy yet sophisticated ambiance. Outside is ideal for relaxing with your screened porch, enclosed paver patio, and a peaceful side patio this will become a favorite spot for outdoor enjoyment. Upstairs, you'll find four generously sized bedrooms, including a primary suite that is a true oasis. The updated en suite bathroom features luxurious marble tile and chrome fixtures, while the spacious bedroom includes a walk-in closet. The lower level offers a large rec room with new carpet. Extra storage areas can also be found. This home beautifully marries timeless architectural charm with the conveniences of modern living, making it the perfect retreat for those seeking comfort and style. Don't miss your chance to own this exquisite Tudor!
Open House:
Sunday, 11/24 2:00-4:00PM
- Type:
- Single Family
- Sq.Ft.:
- 2,462
- Status:
- Active
- Beds:
- 4
- Lot size:
- 0.16 Acres
- Year built:
- 1930
- Baths:
- 4.00
- MLS#:
- 920807
- Subdivision:
- City/oakwood Rev
ADDITIONAL INFORMATION
Welcome home! This stunning brick residence boasts 4 bedrooms and 3.5 bathrooms. Perfectly situated in the center of Oakwood, just a short stroll from all the area has to offer. Imagine being only two blocks from the school and library. As you approach, a covered front porch invites you to relax and unwind. Come inside to discover a large living room that flows seamlessly into the heart of the home. The thoughtfully designed two-story addition enhances the open-concept layout, creating the perfect space for entertaining and everyday living alongside the dining room, kitchen, and family room. The culinary enthusiast will appreciate the well-appointed kitchen featuring abundant storage, a built-in buffet, and a peninsula island with additional seating ideal for casual meals or gatherings. French doors lead to your backyard garden oasis. Upstairs, you'll find four generously sized bedrooms, complemented by an updated hall bathroom. The highlight of the second floor is the primary bedroom suite, which includes a spacious bedroom, a walk-in closet, and a luxurious en-suite bathroom complete with dual sinks and updated fixtures. A finished basement with another full bathroom provides ample space for guests or additional living areas. Don't miss your chance to make this beautiful house your home.
- Type:
- Condo
- Sq.Ft.:
- 708
- Status:
- Active
- Beds:
- 1
- Lot size:
- 0.02 Acres
- Year built:
- 1928
- Baths:
- 1.00
- MLS#:
- 920809
- Subdivision:
- Oakwood Manor Condo
ADDITIONAL INFORMATION
WOW! This stunning one bedroom condo has all the warmth and character of when it was built in 1928 but with the contemporary touches for today! The absolutely gorgeous kitchen was recently remodeled and includes stainless steel appliances, including refrigerator w/water access from door, full range, 1/2 size dishwasher, microwave and farmers sink totally over $45K. Additional cabinets for storage match the kitchen and granite counter tops. Featuring newer Anderson windows. Hardwood laminate floors flow throughout this unit including the large living room and bedroom. Additional storage is located on the 4th floor which has a walk in attic. Mailroom and laundry are located in the lower level of the building. Garage parking is an additional monthly fee. The only utility you pay is electric. Own a piece of Oakwood history and move right in and enjoy, nothing for you to do in the wonderful condo that is waiting for you.
- Type:
- Single Family
- Sq.Ft.:
- 1,446
- Status:
- Active
- Beds:
- 4
- Lot size:
- 0.25 Acres
- Year built:
- 1971
- Baths:
- 1.50
- MLS#:
- 305228
ADDITIONAL INFORMATION
A single-family single-story Ranch style home located in the Village of Oakwood and being in the school district of Paulding. Four bedrooms, one and half bathrooms, and a covered entry. One car attached garage, family room dining room combination with fireplace. SOLD ''As Is'' Earnest Money Deposit of 1% of the Purchase Price or $1,000, whichever is greater and have proof of funds or lender approval letter with all offers.
- Type:
- Single Family
- Sq.Ft.:
- 1,328
- Status:
- Active
- Beds:
- 3
- Lot size:
- 0.28 Acres
- Year built:
- 1963
- Baths:
- 1.50
- MLS#:
- 305223
ADDITIONAL INFORMATION
Three bedroom, bath and a half ranch just north of Oakwood, Ohio. Updated kitchen, remodeled bath, new mini-split, lots of extras including heated bath floor, walk-in shower, gutter guards, new entry doors and mostly new windows since 2018.
$380,000
Telford Avenue Oakwood, OH 45419
- Type:
- Single Family
- Sq.Ft.:
- 1,845
- Status:
- Active
- Beds:
- 4
- Lot size:
- 0.16 Acres
- Year built:
- 1920
- Baths:
- 3.00
- MLS#:
- 1818185
ADDITIONAL INFORMATION
Charming 1920 Colonial in Oakwood - Prime Location! Nestled in the heart of Oakwood, this stunning 2-story colonial is directly across from Wright Memorial Public Library, Smith Elementary, and a serene park. Featuring beautiful period details, gorgeous woodwork, and refinished hardwood floors, this home blends historic charm with modern comforts. Spacious living room and family room perfect for gatherings. Remarkable primary suite with a luxurious tile shower and Kohler fixtures. Unfinished basement with laundry area, offering potential for customization .Oversized 2.5-car detached garage. Relax on the beautiful paver patio This home offers the perfect combination of style, space, and convenience!
$409,900
327 East Drive Oakwood, OH 45419
- Type:
- Single Family
- Sq.Ft.:
- 2,029
- Status:
- Active
- Beds:
- 4
- Lot size:
- 0.15 Acres
- Year built:
- 1930
- Baths:
- 3.00
- MLS#:
- 919390
- Subdivision:
- City/oakwood
ADDITIONAL INFORMATION
Charm, Character and Condition best describe this extremely well maintained brick home situated in the heart of Oakwood. From the moment you enter you will feel the quality and care that has been taken over the years. Enter through the spacious and inviting enclosed '3 Season' porch that leads to home entry w/split door entry. Attractive hardwood flooring throughout most of the home, New kitchen 2017 w/Shaker style cabinetry, quartz countertops, pantry and SS appliances. New High Efficiency HVAC 2022, New Dimensional Shingle Roof 2017, Tankless water heater 2022, Updated Electric and many new light fixtures. Custom made 'shutter style' blinds. 2 main level bedrooms (one includes a space saving Murphy bed). Upstairs offers 2 bedroom with a joint connected full bathroom. Storage abundant throughout with lots of built ins. The basement is mostly finished and allows for an abundance of additional space and many options. Laundry area is super nice with built in cabinetry. So much to enjoy and appreciate. Driveway offers a built in shuffle board court. Rear yard w/flower garden. Professionally landscaped front and back. No disappointments here! An easy walk to Downtown Oakwood, the Dorothy Lane Market and the Fraze Pavillion.
$414,900
300 Maysfield Road Oakwood, OH 45419
- Type:
- Single Family
- Sq.Ft.:
- 2,321
- Status:
- Active
- Beds:
- 3
- Lot size:
- 0.21 Acres
- Year built:
- 1949
- Baths:
- 2.00
- MLS#:
- 919286
- Subdivision:
- Maysfield Add
ADDITIONAL INFORMATION
Welcome home to this beautiful Cape Cod-style property situated in the Hatcher Hills neighborhood of Oakwood, Ohio. The first floor features a spacious living room and separate family room that could easily be utilized as a home office. The formal dining room transitions seamlessly to the kitchen which has beautiful granite countertops and stainless-steel appliances. From the kitchen, there is a bathroom and mudroom adjacent to the attached two-car garage. New updates include luxury vinyl plank flooring on the first floor as well as a refurbished ventless gas fireplace. The second floor boasts three spacious bedrooms with ample closet space. New homeowners are given the choice of having the washer and dryer on the first or second floor as there are hookups located on each. This location offers a unique and diverse selection of walkability to local restaurants and bars to include one of Dayton's most famous steakhouses. It is also a stone's throw from the Dayton Country Club. It is a short 0.7 mile walk to Harman Elementary and a 1.1 mile walk to Oakwood Junior and Senior High School.
$390,000
66 Telford Avenue Oakwood, OH 45419
- Type:
- Single Family
- Sq.Ft.:
- 1,948
- Status:
- Active
- Beds:
- 4
- Lot size:
- 0.15 Acres
- Year built:
- 1920
- Baths:
- 3.00
- MLS#:
- 917367
- Subdivision:
- City/oakwood Rev
ADDITIONAL INFORMATION
Located in a prime Oakwood location just minutes away from award-winning schools, shops of Oakwood, a library, and parks. This 4-bedroom, 2.5-bathroom home is a must-see. The spacious living room, dining room, and kitchen perfectly flow for everyday living. A rare family room addition enhances the home's livability, while patio doors lead to a two-tiered deck ideal for entertaining and relaxation. Upstairs, the four bedrooms include an owner's suite with vaulted ceilings, and an updated bathroom featuring dual closets and sinks. The hall bathroom also boasts dual sinks and an updated vanity and shower. Additional features include a third-floor bonus space, a full basement, and two-car garage. Don't miss out on this fantastic opportunity to own a beautiful home in an ideal location!
- Type:
- Single Family
- Sq.Ft.:
- 1,580
- Status:
- Active
- Beds:
- 3
- Lot size:
- 0.17 Acres
- Year built:
- 1927
- Baths:
- 2.00
- MLS#:
- 918708
- Subdivision:
- City Of Oakwood
ADDITIONAL INFORMATION
Calling ALL BUYERS - We encourage you to make an offer. Experience the Timeless allure in this All BRICK Dutch Colonial revival architecture in this captivating Oakwood home built in 1927. This home offers easy access to local amenities, Award winning Oakwood schools, and parks blending urban convenience with residential tranquility. Original hardwood floors, impeccable millwork, built-in cabinet in dining room, Beautiful French doors lead to covered front porch. Home offers unique character and charm. You will not be disappointed. PRC 1580 sq ft of living space yet feels much larger. Current owner has rented property since 1993. Many updates include Roof replaced 2017, newer windows 2017, sump pump installed, and basement water sealed 2018, water heater 2020, driveway 2010, Furnace 2012, gutters 2015, New electric panel 2018. Unfinished Basment with walkup steps leading to back yard and 2 car detached garage. Sellers wish to sell property AS IS. Fireplace is not warrantied. Call today to view this charming Oakwood home. If interested please Make us an offer.
- Type:
- Single Family
- Sq.Ft.:
- 3,009
- Status:
- Active
- Beds:
- 4
- Lot size:
- 0.27 Acres
- Year built:
- 2013
- Baths:
- 4.00
- MLS#:
- 918187
- Subdivision:
- City/oakwood
ADDITIONAL INFORMATION
A rare opportunity to own a like new home in Pointe Oakwood! This colonial style home, built by Peebles, is picture perfect. Over 3000 SQ FT of living space! Beautiful wide plank floors, large great room with gas fireplace and charming covered side patio is ideal for entertaining. A gorgeous kitchen with quartz countertops, island, newer appliances including double ovens, subway tile and large walk-in pantry. All open to the dining area. First floor master bedroom with sliders to a great patio! En suite with double vanities and shower for two + walk in closet. The 2nd floor has a nice space for tv room or study with wall of windows! Fantastic guest bedroom with private en suite as well as two additional bedrooms and full bathroom with double sinks. HVAC 2021, Water Heater 2019, Water Softener 2023. Minutes to Dining, UD, Downtown, MVH and Highways! Award winning Oakwood Schools!
$994,000
2420 Ridgeway Road Oakwood, OH 45419
- Type:
- Single Family
- Sq.Ft.:
- 5,300
- Status:
- Active
- Beds:
- 5
- Lot size:
- 0.74 Acres
- Year built:
- 1949
- Baths:
- 5.00
- MLS#:
- 918345
ADDITIONAL INFORMATION
Find peace, tranquility, and sweeping views in this spacious, warm and inviting home in beautiful Oakwood. Located along picturesque Ridgeway Rd and nestled next to Fairridge Park and 1000 feet from the trails of Hills & Dales Metropark, this spacious 5300 square foot home on nearly 3/4 acre lot is the perfect retreat for those seeking a respite from the hectic world. 2 showpiece rooms: The alpine-inspired Lodge Room, featuring over 600 square feet of exquisitely refinished wide plank oak hardwood floors, fireplace, and wood framed windows bringing the outdoors into an intimate gathering space. Then the formal Living Room features 2 extremely large windows on both ends that streams warmth and sunshine into the home as well as a formally trimmed fireplace inviting conversation and relaxation. The nearby kitchen features top of the line Kitchen Aid appliances, professionally designed cabinetry with local restauranteur touches sure to please any home chef. The primary bedroom and en suite bathroom features tons of warmth, sunlight, 3 closets and a dressing area, laundry hookup, soaking tub, walk-in shower, dual vanities, and a makeup nook. 3 other bedrooms are over 235 square feet each, giving you flexibility for your desired use. The extremely inviting dining room features windows on three sides including a spacious bay window encouraging warm meals and friendly fellowship for both you and your guests. While the frontyard features sweeping views down the hill, the backyard features a beautiful flagstone patio in as well as the composite deck. Perfect for spring and summertime relaxation. Other great touches in this home are laundry hookups are present on every floor including the basement, there is a separate craft room/ au pair / in law / guest suite with full bathroom upstairs. This is a one of a kind home in Oakwood, perfect for those desiring a home with a large amount of flexible rooms and inspiring spaces in their life in a peaceful park-like setting.
- Type:
- Single Family
- Sq.Ft.:
- 1,341
- Status:
- Active
- Beds:
- 4
- Lot size:
- 0.11 Acres
- Year built:
- 1928
- Baths:
- 3.00
- MLS#:
- 917393
- Subdivision:
- Eighth Meadowdale
ADDITIONAL INFORMATION
This charming four-bedroom, two bath home in Oakwood is nestled on a picturesque street, offering both curb appeal and comfort. The inviting front porch is perfect for relaxing, while inside, beautiful hardwood floors add warmth and character throughout. The main floor features a versatile bedroom that could easily serve as a playroom or home office, catering to your lifestyle needs. Upstairs, three spacious bedrooms provide ample space for family or guests. The basement offers additional living space, ideal for a cozy family room or entertainment area. Outside, a well-maintained backyard and a detached garage complete this lovingly cared-for home, ready for its next chapter.
$355,000
412 Corona Avenue Oakwood, OH 45419
- Type:
- Single Family
- Sq.Ft.:
- 2,080
- Status:
- Active
- Beds:
- 4
- Lot size:
- 0.16 Acres
- Year built:
- 1924
- Baths:
- 3.00
- MLS#:
- 917020
- Subdivision:
- City/oakwood Rev
ADDITIONAL INFORMATION
Welcome to this charming colonial home in Oakwood, featuring over 2,300 sq ft of finished living space. This beautiful home, full of character, greets you with a lovely covered front porch and mature trees. Inside, you'll appreciate the bright and airy atmosphere, enhanced by fresh paint and beautifully refinished original hardwood floors. The foyer leads to a cozy formal living room complete with a fireplace. The dining room connects to a spacious, newly renovated kitchen featuring ample storage with refinished cabinetry, stylish new flooring, backsplash, lighting, and stainless-steel appliances, along with a great breakfast bar area. Open to the kitchen is a large family room with a patio door leading to a brand-new two-tier composite deck, perfect for entertaining! Upstairs, you'll find four bedrooms with charming built-ins and an updated full bathroom. The impressive primary suite features its own full bathroom with vaulted ceilings and generous wardrobe space. The basement offers a finished rec room, plus a laundry room and plenty of storage. This home has numerous updates, including a newer roof, gutters, windows, vinyl siding, water heater (2022), sump pump (2024), water softener & RO system (2024), driveway sealcoating (2024), kitchen renovation (2024), a full-size 2-car garage (2011), and much more!
Andrea D. Conner, License BRKP.2017002935, Xome Inc., License REC.2015001703, [email protected], 844-400-XOME (9663), 2939 Vernon Place, Suite 300, Cincinnati, OH 45219

The data relating to real estate for sale on this website is provided courtesy of Dayton REALTORS® MLS IDX Database. Real estate listings from the Dayton REALTORS® MLS IDX Database held by brokerage firms other than Xome, Inc. are marked with the IDX logo and are provided by the Dayton REALTORS® MLS IDX Database. Information is provided for consumers` personal, non-commercial use and may not be used for any purpose other than to identify prospective properties consumers may be interested in. Copyright © 2024 Dayton REALTORS. All rights reserved.


Copyright 2024 West Central Association of Realtors. All rights reserved. All information provided by the listing agent/broker is deemed reliable but is not guaranteed and should be independently verified.
 |
| The data relating to real estate for sale on this web site comes in part from the Broker Reciprocity™ program of the Multiple Listing Service of Greater Cincinnati. Real estate listings held by brokerage firms other than Xome Inc. are marked with the Broker Reciprocity™ logo (the small house as shown above) and detailed information about them includes the name of the listing brokers. Copyright 2024 MLS of Greater Cincinnati, Inc. All rights reserved. The data relating to real estate for sale on this page is courtesy of the MLS of Greater Cincinnati, and the MLS of Greater Cincinnati is the source of this data. |
Oakwood Real Estate
The median home value in Oakwood, OH is $140,000. The national median home value is $338,100. The average price of homes sold in Oakwood, OH is $140,000. Oakwood real estate listings include condos, townhomes, and single family homes for sale. Commercial properties are also available. If you see a property you’re interested in, contact a Oakwood real estate agent to arrange a tour today!
Oakwood Weather
