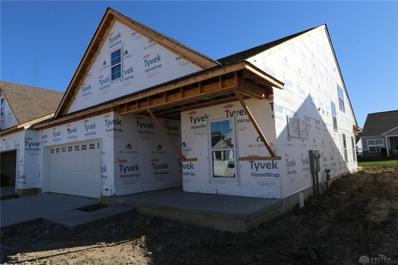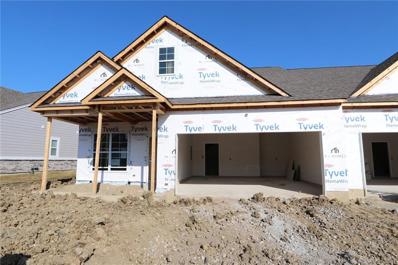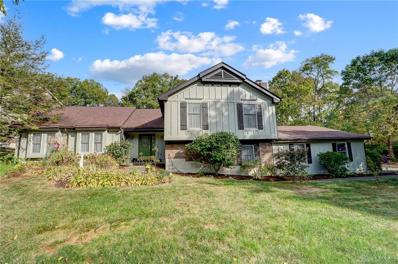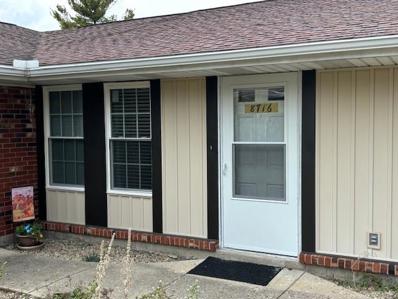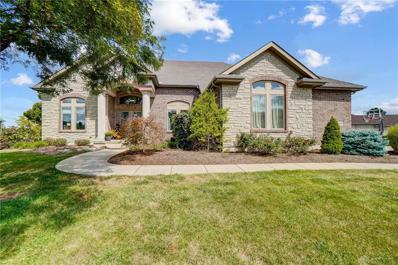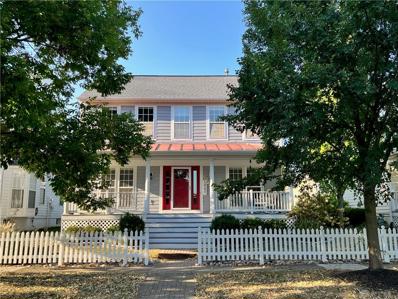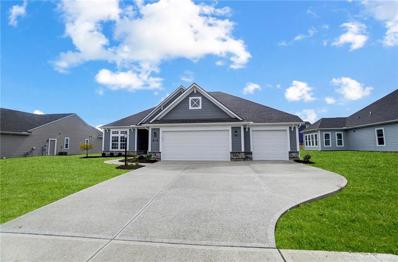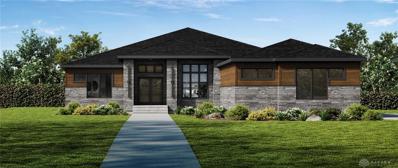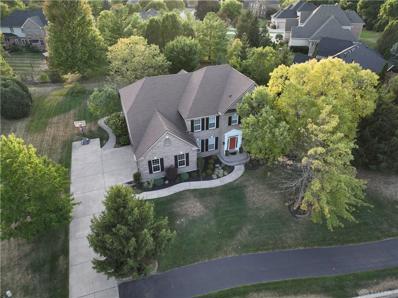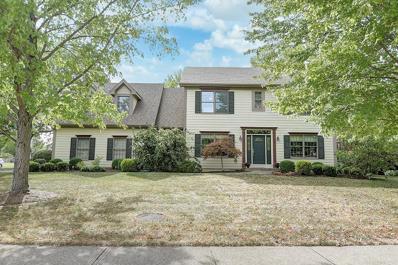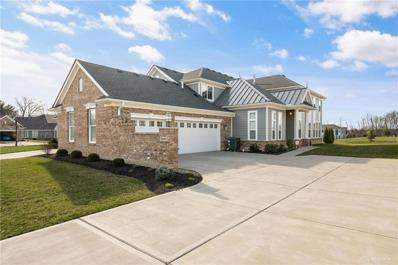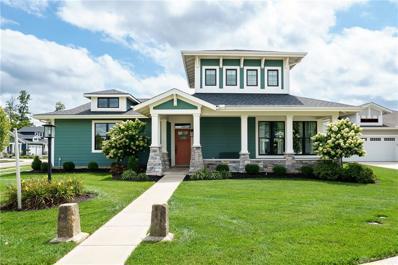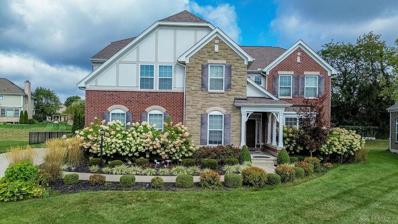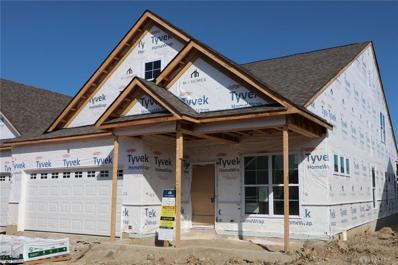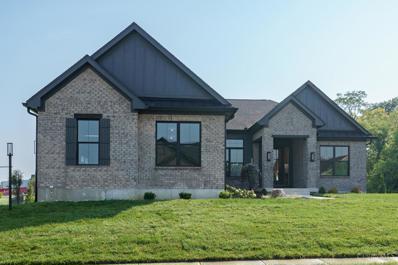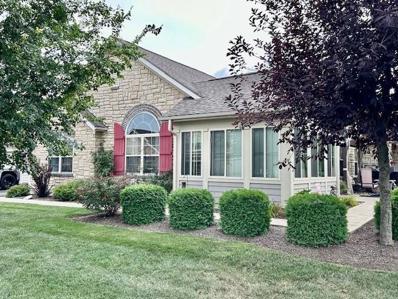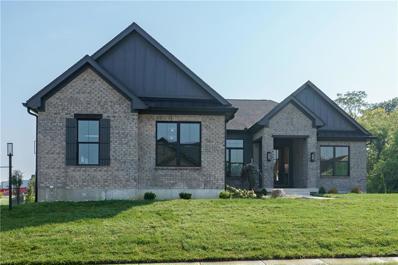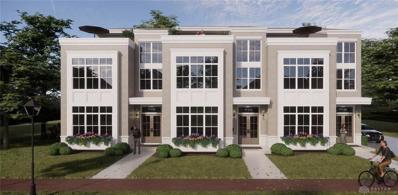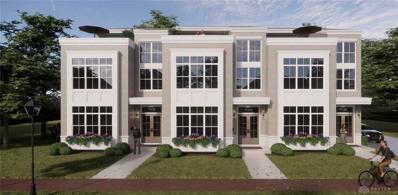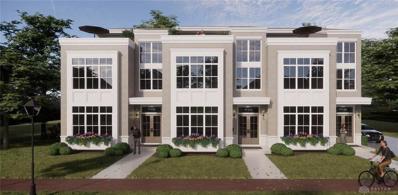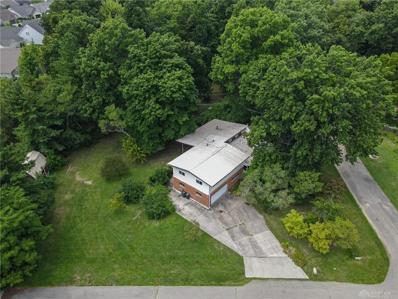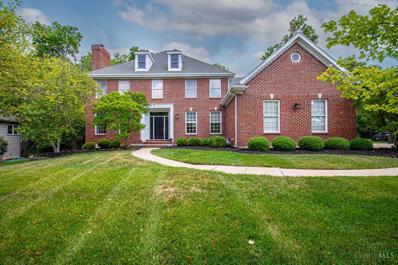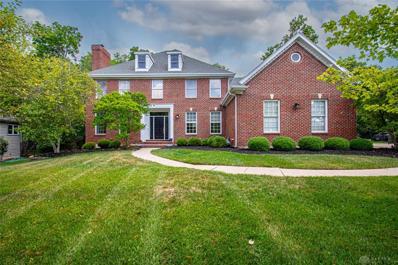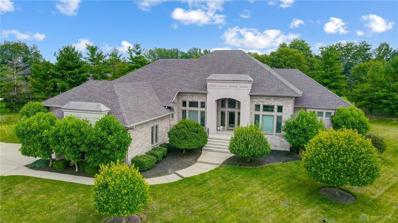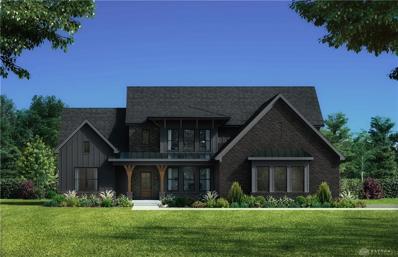Dayton OH Homes for Sale
Open House:
Saturday, 11/30 12:00-4:00PM
- Type:
- Single Family
- Sq.Ft.:
- n/a
- Status:
- Active
- Beds:
- 3
- Year built:
- 2024
- Baths:
- 3.00
- MLS#:
- 920473
- Subdivision:
- Washington Glen
ADDITIONAL INFORMATION
Beautiful paired villa by M/I Homes in the Washington Glen community. This new-build home has 3 Bedrooms, 3 full bathrooms, and 2238 square feet of living space. The plan features an open-concept layout with LVP flooring throughout. Modern, spacious kitchen that opens up to the family room and breakfast area. The primary bedroom is situated in a private corner of the home and offers a luxurious bathroom with a double vanity. Owner's will also enjoy a huge walk-in closet with a door leading to the laundry room. Home also includes a mud room, a covered back porch and a 2-car garage. Second floor features the third bedroom and spacious recreation room, plus third full bath. Designer upgrades throughout. Enjoy living near a variety of shopping, dining, and entertainment. This home is a dream!
Open House:
Saturday, 11/30 12:00-4:00PM
- Type:
- Single Family
- Sq.Ft.:
- n/a
- Status:
- Active
- Beds:
- 3
- Year built:
- 2024
- Baths:
- 3.00
- MLS#:
- 920477
- Subdivision:
- Washington Glen
ADDITIONAL INFORMATION
Beautiful paired villa by M/I Homes in the Washington Glen community. This new-build home has 3 Bedrooms, 3 full bathrooms, and 2,360 square feet of living space. The plan features an open-concept layout with LVP flooring throughout. Modern, spacious kitchen that opens up to the family room and breakfast area. The primary bedroom is situated in a private corner of the home and offers a luxurious bathroom with a double vanity. Owner's will also enjoy a huge walk-in closet with a door leading to the laundry room. Home includes a study, second floor bed/bath/rec room and a covered back porch with a 2-car garage. Designer upgrades throughout. Enjoy living near a variety of shopping, dining, and entertainment. This home is a dream!
- Type:
- Single Family
- Sq.Ft.:
- 2,846
- Status:
- Active
- Beds:
- 4
- Lot size:
- 0.51 Acres
- Year built:
- 1977
- Baths:
- 3.00
- MLS#:
- 920442
- Subdivision:
- Mid Miami Estates
ADDITIONAL INFORMATION
This beautiful 4 bedroom tri-level is located on a quiet cul-de-sac has the kitchen of your dreams and is ready for you to call home! So conveniently located near parks, shopping, dining/entertainment and more, you are going to love this home which is just under 3000 square feet. Aside from the newly designed kitchen featuring stainless steel appliances and a large island, you have multiple living spaces and loads of storage including a 3 car garage. There is also a recently added outdoor living space which is perfect for enjoying the seasons while entertaining with family and friends. Located on a half an acre with mostly fenced back yard, you will quickly see all that this wonderful home has to offer. The fully finished lower level has a half bath, closet space, large rec room with wet bar and access to the huge garage. Rood is approximately 10 years old and HVAC is 2016. Schedule your private tour today!
- Type:
- Condo
- Sq.Ft.:
- 905
- Status:
- Active
- Beds:
- 2
- Lot size:
- 0.04 Acres
- Year built:
- 1977
- Baths:
- 2.00
- MLS#:
- 920345
- Subdivision:
- Washington Colony Condo
ADDITIONAL INFORMATION
Beautiful ranch condo in extremely desirable location close to shopping, restaurants, hospitals, highway access and the rec center. This unit has been wonderfully updated and modified unlike similar units in the complex. In the last two years, the HVAC system was replaced, new windows were installed, bathroom was totally gutted, kitchen counters were replaced, stainless steel farm sink installed with new faucet and the disposal was replaced. Most all door hardware has been replaced with attractive black handles. In the last year the laundry room was modified and now features a stack w/d unit and a convenient half bath! A new door was installed from the garage into the back bedroom providing easy covered access into the home. New water heater in last year. A new set of pull down stairs was installed along with some attic flooring adding to the storage that this extra-large two car garage provides. Brand new storm door installed in the last 30 days. Woodburning fireplace appears functional but has not been used by present owner and is being sold "as is". Wonderful private courtyard is perfect for morning coffee. Unit owners enjoy swimming pool, tennis court, basketball court and clubhouse. Come see this wondeful condo before it's too late! Agent owned.
- Type:
- Single Family
- Sq.Ft.:
- 6,172
- Status:
- Active
- Beds:
- 5
- Lot size:
- 0.49 Acres
- Year built:
- 2005
- Baths:
- 5.00
- MLS#:
- 920186
- Subdivision:
- Estates/paragon Sec 01
ADDITIONAL INFORMATION
Be in for Christmas to enjoy this lovely 5 Bedroom home, 4+ baths in the heart of Washington Twp (no city income taxes)? Located in the gorgeous Estates of Paragon, this custom built home offers fabulous living spaces and the placement of the bedrooms & baths is so nice. Greet your guests in the large foyer and see the view of the private, treed backyard through the large Great Room windows. To your right of the foyer is the dining room with stunning tray ceiling, to your left is the study with french style doors for privacy. 2 story Great room that offers built ins and newer floor to ceiling stone fireplace. Great room is adjacent to the large eat in kitchen, offering SS appliances and gas range. FIRST floor owners suite with large walk in closet and bath. Also, FIRST floor laundry room with storage & utility sink, this completes the first floor. Upstairs are 3 very nice size bedrooms of which two share the large jack & jill bath, across the "catwalk" is 3rd upstairs bedroom with ensuite! NOW! to the lower level walk out basement! LARGE Rec Room with 2nd newer stone fireplace, WORKOUT Room, MEDIA Room, Pretty updated Bar area. Truly, there isn't too much this lower level doesn't offer...Oh! The 5th bedroom currently used as the game room and full updated bath! The walkout leads you to partially covered paver patio with the 3rd gas fireplace! Enjoy the newer trek deck accessible from the kitchen and of course stairs to lower level. Fully fenced backyard for children and pets, enjoy the natural privacy from the landscaping and trees. Location is fabulous!! Large 3 car sideload garage!! Living area figure is based on a recent appraisal. Room measurements are approximate. Quick occupancy available at closing
- Type:
- Single Family
- Sq.Ft.:
- 2,590
- Status:
- Active
- Beds:
- 3
- Lot size:
- 0.11 Acres
- Year built:
- 2000
- Baths:
- 3.00
- MLS#:
- 919898
- Subdivision:
- Yankee Trace
ADDITIONAL INFORMATION
Enjoy a beautiful view of the lake from your large covered front porch at this fabulous Yankee Trace two story w/ finished basement! Planned community with low HOA offers 2 pools, 5 miles of walking trails, tennis, pickleball, parks, playgrounds and access to golf, all in the highly rated Centerville school district. Fantastic updated kitchen with quartz counters. First floor laundry, oversized 2 car garage. Finished LL has roughed in plumbing for 3rd full bath and wet bar. Large primary bedroom with vaulted ceiling, walk in closet and ensuite bath w/tub, shower, dual vanity. Easy access to shopping, highways & eateries. Nothing to do but move into this low maintenance white picket fence dream home!
- Type:
- Single Family
- Sq.Ft.:
- 2,090
- Status:
- Active
- Beds:
- 3
- Year built:
- 2024
- Baths:
- 2.00
- MLS#:
- 919907
- Subdivision:
- Washington Trace 14
ADDITIONAL INFORMATION
Welcome to your dream ranch-style home! Spanning 2092 square feet, this stunning residence offers the perfect blend of comfort and style. The open floorplan seamlessly connects the living, dining, and kitchen areas, creating an inviting space ideal for both entertaining and relaxing. The heart of the home features a spacious kitchen with modern appliances, ample cabinetry, and a large island that doubles as a breakfast bar. The adjacent dining area and expansive living room are perfect for gathering with family and friends. Large windows throughout ensure plenty of natural light, highlighting the home’s elegant finishes and contemporary design. This thoughtfully designed home includes three generously sized bedrooms, each offering ample closet space and easy access to the beautifully appointed bathrooms. The master suite is a serene retreat, complete with a luxurious en-suite bathroom featuring a double vanity, a walk-in shower, In addition to the master bath, there are two more well-designed bathrooms—one being a full bath and the other a convenient half bath for guests.
$1,595,000
1890 Horseshoe Bend Dayton, OH 45458
- Type:
- Single Family
- Sq.Ft.:
- n/a
- Status:
- Active
- Beds:
- 4
- Lot size:
- 0.5 Acres
- Baths:
- 4.00
- MLS#:
- 919780
- Subdivision:
- Trails/saddlecrk
ADDITIONAL INFORMATION
Welcome to the newest floorplan Design Homes has to offer, The Kennedy! This Sprawling 5600SF+ Modern Ranch Style Home will be a show stopper with its mix of modern and natural exterior elements, large windows and studious front porch. On the main level you will find everything you need from the large study with built-in cabinetry, secondary bedroom with ensuite, family room with direct access to the covered patio, open concept kitchen and dining area with a chef's pantry around the corner, great room with linear gas fireplace and built-in shelving as well as direct access to the covered patio, primary suite with access to its own private covered patio, an oversized walk-in closet and primary bath with wet room and dual vanities. The lower level offers two additional bedrooms, a full bath and large Rec Room with wet bar for all of your entertaining needs. Don't miss your opportunity to own this brand new home design on one of the last remaining lots in the coveted Saddlecreek subdivision which offers prominent white fence lined streets, beautiful ponds and paved walking/biking trails!
- Type:
- Single Family
- Sq.Ft.:
- 5,018
- Status:
- Active
- Beds:
- 4
- Lot size:
- 0.48 Acres
- Year built:
- 2002
- Baths:
- 4.00
- MLS#:
- 919761
- Subdivision:
- Yankee Trace
ADDITIONAL INFORMATION
Lower price and lower rates! What more could you ask for!? Check out this beautifully UPDATED & REMODELED home! No detail is spared in this luxurious, highly sought-after Yankee Trace community home!! So many new updates since 2018. You must experience this home in person. With almost 4,000 living sq ft, (5,018 sq ft total if you include the fully finished basement) this custom-built home has 4 bedrooms, 4 baths, 3 car garage, hardwood floors and freshly painted ceilings, walls and trim. Primary bedroom on the main floor with a full private bathroom & 2 walk-in closets, the 2 story Great Room has a gas fireplace, large built-in shelves, cathedral ceilings and large windows. Office/ study room, Formal Dining room with an open floor plan to the eat-in kitchen/breakfast room, walk-in pantry, coffee station area, extra storage rooms and closets throughout. The finished basement has a full bathroom, game room, entertainment media room with 110" big screen and EPSON 8100 projector, 2 large storage rooms, workout gym room (which could be converted to a 5th bedroom) and a luxurious bar with double mini-refrigerators. Tree-lined backyard for privacy, a stone-stamped concrete patio, newer roof, newer outdoor shutters, sprinkler system on a timer, and a fire pit. HOA is only $250 Quarterly which pays for: community room usage, tennis courts, pickleball court, walking trails, 2 pools, (1 of the pools is for ages 18 & up), gas for the street lamps, landscaping for common areas. Bonus is that this exquisite home is within walking distance of the golf course! Since 2018 upgrades have included: a new furnace, HVAC, Water Heater, LG wall-mounted double oven, LG Refrigerator, LG Dishwasher, garbage disposal, and gutters, as well as many other small touches to make this home beautiful.
- Type:
- Single Family
- Sq.Ft.:
- 2,830
- Status:
- Active
- Beds:
- 4
- Lot size:
- 0.41 Acres
- Year built:
- 1994
- Baths:
- 4.00
- MLS#:
- 919100
- Subdivision:
- Cobblestone Estates Sec 01
ADDITIONAL INFORMATION
Welcome to your dream home in the coveted Cobblestone Estates! This stunning 4-bedroom, 4-bathroom residence offers the perfect blend of comfort and style. Nestled on a desirable corner lot, this property boasts beautiful curb appeal and an abundance of space for family living and entertaining. Step inside to discover a spacious and inviting floor plan. The main level features a bright and airy great room, complemented by an updated kitchen with ample cabinetry, and a breakfast nook that's perfect for casual meals. This floor also offers a living room, formal dining room, half bath and laundry room. On the second floor, the primary suite is a true retreat, complete with en-suite bathroom and a walk-in closet. Three additional well-sized bedrooms provide plenty of space for family or guests, each thoughtfully designed with comfort in mind. Need more room? You're in luck! The partially finished basement with half bath offers endless possibilities, whether you envision a game room, home gym, or additional living space and the bonus room above the attached 2-car garage is ideal for a home office, playroom, or guest suite. Step outside to your private backyard oasis, where you'll find a spacious deck perfect for summer barbecues, relaxing with a good book, or enjoying the serene surroundings. Exterior is Hardy Plank with Cedar Trim. Don’t miss the opportunity to own this exceptional home in Cobblestone Estates. Schedule your showing today and experience the perfect blend of luxury and convenience! Updates include: Furnace and Air Conditioner 2022. Driveway replacement 2020, New basement carpet/tile 2024. Pool table in bonus room and workbench in garage convey. Troybilt self-propelled mower available for purchase.
- Type:
- Single Family
- Sq.Ft.:
- 2,626
- Status:
- Active
- Beds:
- 4
- Lot size:
- 0.15 Acres
- Year built:
- 2019
- Baths:
- 3.00
- MLS#:
- 919025
- Subdivision:
- Savannah Place/yankee Trace
ADDITIONAL INFORMATION
POOL is OPEN!! Welcome Home to this Stunning THREE Car garage Custom Built by Charles Simms in the Sought-After Yankee Trace in Centerville Schools! This 4 Year old attached home is in Pristine Condition and comes with all the bells and whistles! It offers 3 or 4 Bedrooms + 2.5 Bathrooms and 2,600+ sq/ft. of living space. Enter through the Welcoming Front Door with Transom Window into grand 17+ ft ceilings and a Sitting Area with Gas FP. The Main Level boasts hardwood floors throughout - including a a Living Rm with Large Chandelier, Dining Rm, 1/2 Bath, Closets, Utility Rm with Laundry/Utility Sink, Kitchen and Primary Suite. The Updated Eat-in Kitchen has SS Appliances, Quartz Counters, Center Island, Subway Tile Backsplash, Gas Range Stove Top, Oversized Sink, Coffee Bar Nook, Pantry and Pendant Chandelier Light Fixtures. The Primary Suite is on Main Level with Walk-in Closet and has Ensuite with Dual Sinks, Vanity Area and Subway Tiled Walk-in Shower. You'll Find the 3 Other Good Sized Bedrooms Upstairs that share an Updated Full Bath as well as an Additional Living Rm and versatile Rec Rm possible 4th with Wet Bar/Wine Cooler that overlooks the Great Living Rm. Enjoy the rear Patio.
- Type:
- Single Family
- Sq.Ft.:
- n/a
- Status:
- Active
- Beds:
- 2
- Year built:
- 2022
- Baths:
- 2.00
- MLS#:
- 917968
ADDITIONAL INFORMATION
Must see this beautiful Builder Model Home on Downing Farm by Tom Peebles Homes. Two bedrooms and two bathrooms. Bathrooms both have upscale tile floors. Dressed to the 9’s. This customer home is loaded with upscale upgrades: 9’ ceilings, quartz counter tops, large kitchen featuring upgraded Samsung appliances includes Refrigerator, Microwave, Dishwasher and Glasstop Range. Tile backsplash, hard maple engineered floring, crown molding, recessed LED lighting, Moen black plumbing fixtures, wider trim around floors and door casings, Pella windows, side entry two car garage and garage door opener. Two gas fireplaces one on enlarged screened in patio and in the living room fireplace. Walk in closet. Recessed built in bookcase. Coffee bar and beverage fridge. Soft close white kitchen cabinets. The upstairs room is bright and cheerful and could possible be a third bedroom. Full lawn irrigation system, covered patio, Beautiful stone and low maintenance hardy plank siding. Premium lot location. The neighborhood is great and you will enjoy walking around Downing Farm drive circle. Wonderful neighbors. Features to numerous to mention. You must come buy to see it for yourself. Furniture is not included.
- Type:
- Single Family
- Sq.Ft.:
- 4,676
- Status:
- Active
- Beds:
- 5
- Lot size:
- 0.58 Acres
- Year built:
- 2016
- Baths:
- 5.00
- MLS#:
- 917603
- Subdivision:
- Wynstone Sec 1
ADDITIONAL INFORMATION
Welcome to your dream home! This stunning property offers 5 bedrooms, 4.5 baths and an array of exceptional features designed for comfort and style. Step inside to an open entry with beautiful wood floors, leading to a spacious 2-story great room flooded with natural light from a wall of windows. The coffered ceiling adds a touch of elegance, while the gas fireplace and built-ins provide warmth and charm. The gourmet eat-in kitchen is a chef's delight, featuring a large island with seating, and a huge walk-in pantry, plus a butler's pantry and a vintage range hood that adds a unique character to the space. Adjacent to the kitchen is a convenient mudroom and a first-floor laundry room, making daily chores a breeze. The primary suite is a true retreat, boasting vaulted ceilings, a cozy sitting area, and a luxurious ensuite with a garden shower, water closet, linen closet, and two separate vanities. The second floor also includes a versatile loft space, perfect for a home office or additional living area. The finished lower level offers endless possibilities with a media room, office, rec room, bonus room, and ample storage space, along with a convenient half bath. Outside, enjoy the park-like setting of your own backyard, complete with a covered porch, a fire pit for cool evenings, a basketball court for fun and exercise & a play set with an additional patio to extend your entertaining space. The oversized two-car garage with an electric hookup provides plenty of space for vehicles and storage. This home is equipped with two HVAC systems, ensuring year-round comfort and efficiency. Don't miss the opportunity to make this extraordinary property your own!
Open House:
Saturday, 11/30 12:00-4:00PM
- Type:
- Single Family
- Sq.Ft.:
- n/a
- Status:
- Active
- Beds:
- 3
- Lot size:
- 0.12 Acres
- Year built:
- 2024
- Baths:
- 3.00
- MLS#:
- 918086
- Subdivision:
- Washington Glen
ADDITIONAL INFORMATION
Beautiful paired villa by M/I Homes in the Washington Glen community. This new-build home has 3 Bedrooms, 3 full bathrooms, and 2,360 square feet of living space. The plan features an open-concept layout with LVP flooring throughout. Modern, spacious kitchen that opens up to the family room and breakfast area. The primary bedroom is situated in a private corner of the home and offers a luxurious bathroom with a double vanity. Owner's will also enjoy a huge walk-in closet with a door leading to the laundry room. Home includes a study, second floor bed/bath/rec room and a covered back porch with a 2-car garage. Designer upgrades throughout. Enjoy living near a variety of shopping, dining, and entertainment. This home is a dream!
$899,900
Chaumont Avenue Springboro, OH 45458
- Type:
- Single Family
- Sq.Ft.:
- n/a
- Status:
- Active
- Beds:
- 3
- Lot size:
- 0.41 Acres
- Baths:
- 4.00
- MLS#:
- 1814757
ADDITIONAL INFORMATION
Desirable Oakwood Model in Soraya Farms! Featuring 2 Suites on the main level this stunning home is full of upgrades. The Great Room has pan ceilings and an elegant Gas fireplace with Floor To Ceiling Tile. The Gourmet kitchen has upgraded Quartz counters with a GE Gourmet Appliance Package. The Primary Suite offers a gorgeous tiled corner shower with vanities on each side and Two separate Walk In Closets. A flex room provides versatility to be used as a dining room, office, or sitting room. A large covered deck with a fan and composite tongue and groove ceiling provides a relaxing setting. The lower level features a 36x19 Rec Room, Bedroom, Full Bath, and an extensive unfinished space for storage. Additional upgrades include a 96% High Efficiency Gas Furnace, a Whole House Humidifier, Nest Thermostat and Electric Car Rough In.
- Type:
- Condo
- Sq.Ft.:
- 2,294
- Status:
- Active
- Beds:
- 3
- Lot size:
- 0.05 Acres
- Year built:
- 2015
- Baths:
- 3.00
- MLS#:
- 917362
- Subdivision:
- Scarborough Village Condo Ph 12 Bl
ADDITIONAL INFORMATION
Beautiful Turn-Key Condo with 3 Bedrooms and 3 Bathrooms! Back on the market at no fault of the seller’s as the buyer’s changed their minds. This stunning condo has everything you need and more. Enjoy this gated, close knit community with lots of activities to enjoy. With three spacious bedrooms and three full bathrooms, this condo is move-in ready and waiting for you. Two of the bedrooms are conveniently located on the main level, making it easy for you to access everything you need. The third bedroom is extra-large and privately tucked away on the second floor, complete with its own full bathroom—perfect for guests or a quiet retreat. The heart of this home is the beautiful kitchen with cherry cabinets and sleek granite countertops. Whether you are cooking a simple meal or preparing a feast, this kitchen has everything you need. One of the best features of this condo is the cozy sunroom. Parking is a breeze with the attached two-car garage, providing both convenience and security. The HOA includes water, trash, pool, fitness room, grass-cutting, snow removal and an incredible clubhouse that can be rented for a small fee for family events.
Open House:
Saturday, 11/30 12:00-5:00PM
- Type:
- Single Family
- Sq.Ft.:
- n/a
- Status:
- Active
- Beds:
- 3
- Lot size:
- 0.41 Acres
- Year built:
- 2024
- Baths:
- 4.00
- MLS#:
- 917054
- Subdivision:
- Soraya Farms 8
ADDITIONAL INFORMATION
Desirable Oakwood Model in Soraya Farms! Featuring 2 Suites on the main level this stunning home is full of upgrades. The Great Room has pan ceilings and an elegant Gas fireplace with Floor To Ceiling Tile. The Gourmet kitchen has upgraded Quartz counters with a GE Gourmet Appliance Package. The Primary Suite offers a gorgeous tiled corner shower with vanities on each side and Two separate Walk In Closets. A flex room provides versatility to be used as a dining room, office, or sitting room. A large covered deck with a fan and composite tongue and groove ceiling provides a relaxing setting. The lower level features a 36x19 Rec Room, Bedroom, Full Bath, and an extensive unfinished space for storage. Additional upgrades include a 96% High Efficiency Gas Furnace, a Whole House Humidifier, Nest Thermostat and Electric Car Rough In.
- Type:
- Single Family
- Sq.Ft.:
- n/a
- Status:
- Active
- Beds:
- 4
- Lot size:
- 0.44 Acres
- Baths:
- 4.00
- MLS#:
- 917026
- Subdivision:
- Mrs
ADDITIONAL INFORMATION
LOCATION! LOCATION! LOCATION! Vita Modern Homes is coming to town! Downtown Centerville that is, to offer the best of urban living right here in your own community! These 2550 sf Skyline Townhomes are located near the DORA district with all the amenities you desire. Three individual units offer luxury finishes that you will not find in any other townhome like this! Make your own kitchen selections and paint colors! 2 car attached garage, rooftop patio overlooking the street, 3 levels of living space, 4 bedrooms, Loft area for entertaining with a custom bar that walks out to rooftop patio! All Bedrooms offer Walk-In-closets, modern kitchen has custom imported Italian cabinets, Quartz countertops, tons of living space, HUGE primary suite on top level, low maintenance brick to articulate the historic charm of Downtown Centerville. We are now taking reservations so get them before they're gone! Call for more information!
- Type:
- Single Family
- Sq.Ft.:
- n/a
- Status:
- Active
- Beds:
- 4
- Lot size:
- 0.44 Acres
- Baths:
- 4.00
- MLS#:
- 916961
- Subdivision:
- Mrs
ADDITIONAL INFORMATION
LOCATION! LOCATION! LOCATION! Vita Modern Homes is coming to town! Downtown Centerville that is, to offer the best of urban living right here in your own community! These 2550 sf Skyline Townhomes are located near the DORA district with all the amenities you desire. Three individual units offer luxury finishes that you will not find in any other townhome like this! Make your own kitchen selections and paint colors! 2 car attached garage, rooftop patio overlooking the street, 3 levels of living space, 4 bedrooms, Loft area for entertaining with a custom bar that walks out to rooftop patio! All Bedrooms offer Walk-In-closets, modern kitchen has custom imported Italian cabinets, Quartz countertops, tons of living space, HUGE primary suite on top level, low maintenance brick to articulate the historic charm of Downtown Centerville. We are now taking reservations so get them before they're gone! Call for more information!
- Type:
- Single Family
- Sq.Ft.:
- n/a
- Status:
- Active
- Beds:
- 4
- Lot size:
- 0.44 Acres
- Baths:
- 4.00
- MLS#:
- 916901
- Subdivision:
- Mrs
ADDITIONAL INFORMATION
LOCATION! LOCATION! LOCATION! Vita Modern Homes is coming to town! Downtown Centerville that is, to offer the best of urban living right here in your own community! These 2550 sf Skyline Townhomes are located near the DORA district with all the amenities you desire. Three individual units offer luxury finishes that you will not find in any other townhome like this! Make your own kitchen selections and paint colors! 2 car attached garage, rooftop patio overlooking the street, 3 levels of living space, 4 bedrooms, Loft area for entertaining with a custom bar that walks out to rooftop patio! All Bedrooms offer Walk-In-closets, modern kitchen has custom imported Italian cabinets, Quartz countertops, tons of living space, HUGE primary suite on top level, low maintenance brick to articulate the historic charm of Downtown Centerville. We are now taking reservations so get them before they're gone! Call for more information!
- Type:
- Single Family
- Sq.Ft.:
- 2,266
- Status:
- Active
- Beds:
- 4
- Lot size:
- 2.15 Acres
- Year built:
- 1957
- Baths:
- 2.00
- MLS#:
- 916495
- Subdivision:
- Centerville Forest R
ADDITIONAL INFORMATION
This mid-century quad-level home rests at the end of a quiet street, surrounded by 2.15 wooded acres of land, including the lot the home sits on and two additional parcels. With untapped potential, this house offers a unique canvas for a transformative remodel. Featuring classic architectural lines and an expansive horizontal layout, the home retains period accents preserved since it was first built. The front of the house boasts a charming covered porch overlooking the yard. Inside, the rich natural hues of Vermont slate flooring greet you in the entryway. The living room, bathed in natural light from a large picture window, highlights built-in bookshelves and a striking floor-to-ceiling brick fireplace wall. The peaked ceiling enhances the open and airy atmosphere of the space. The roomy kitchen features a rising ceiling, ample built-in cabinetry and counter space. The spacious sunroom at the back of the home includes a wood-burning stove and access to attic storage. Upstairs, you’ll find a full bathroom and four bedrooms with generous closets and picture windows. Underneath the carpeting is original hardwood flooring that is waiting to be revealed. Downstairs, you'll discover another level of endless potential which includes a full bath, a living area with built-in wood paneling, bookshelves, and a desk, plus direct access to the two car garage and the backyard. The basement has built-in work areas, and ample space offering unparalleled storage options. A serene wooded backyard provides ample privacy and endless possibilities. In addition to the two included storage sheds, there's plenty of space to build an outbuilding to suit your needs. Don't miss the opportunity to claim this unique property as your own. Schedule a showing today and imagine the future of your dream home!
- Type:
- Single Family
- Sq.Ft.:
- 3,809
- Status:
- Active
- Beds:
- 5
- Lot size:
- 0.42 Acres
- Year built:
- 1994
- Baths:
- 5.00
- MLS#:
- 1813363
ADDITIONAL INFORMATION
Experience luxury living in this exquisite 5-bed, 4.5-bath brick Colonial in Washington Twp with over 5000sf! The grand foyer & staircase lead to a formal DR w/dentil crown molding and a butler's pantry, and a formal LR w/gas FP. Rich wood floors flow throughout. The large study, accessed through French doors, offers a serene space for work. The FR, wi/brick hearth & wet bar, is perfect for gatherings. The gourmet kitchen features a breakfast area, granite island w/seating, 42" cherry cabinets, & gas stove. Upstairs, the master suite includes an en-suite bath w/dual vanities, shower, jetted tub, and walk-in closet. Two add'tl bdrms w/att baths. The 5th bdrm could also serve as a flexible space to suit your needs. Finished bsmt boasts tile floors, a double-sided brick FP, built-in bookshelves, an extra room with built-in shelving, a kitchenette, full bath, and a workshop. The fenced backyard features a brick patio. A 3 car grg provides ample space. Roof in 2014, HVAC is 7 yrs old.
- Type:
- Single Family
- Sq.Ft.:
- 3,809
- Status:
- Active
- Beds:
- 5
- Lot size:
- 0.42 Acres
- Year built:
- 1994
- Baths:
- 5.00
- MLS#:
- 916563
- Subdivision:
- Hidden Creek
ADDITIONAL INFORMATION
Experience luxury living in this exquisite 5-bedroom, 4.5-bathroom brick Colonial in Washington Township with over 5400sf of living space! This stunning two-story home greets you with a grand foyer and a beautiful staircase. To the right, you'll find a formal dining room adorned with dentil crown molding and a butler's pantry, while to the left, a formal living room with a gas fireplace offers an elegant space for entertaining or relaxing. The rich wood floors flow throughout much of the home, adding warmth and elegance. The large study, accessed through French doors, offers a serene space for work or reading. The family room, with its impressive brick hearth and wet bar, is perfect for gatherings. The gourmet kitchen boasts a breakfast area, a spacious granite island with seating, 42" cherry cabinets, and a gas stove. Conveniently tucked behind the kitchen is the laundry room, with easy access from the backyard and near the garage entrance. A powder room is also located off the entry. Upstairs, the master bedroom is a true retreat, featuring an en-suite bathroom with dual vanities, a shower, a jetted tub, and a large walk-in closet. Two additional bedrooms each have their own attached bathrooms. The 5th bedroom could also serve as a flexible space to suit your needs. The beautifully finished bsmt offers tile floors, a double-sided brick fireplace, and rows of built-in bookshelves. An additional room with built-in shelving can serve as a playroom, office, or any other space you desire. The kitchenette includes a dishwasher and fridge, perfect for entertaining. A full bath, a workshop, and ample unfinished storage space complete the lower level. The fenced-in backyard features a pretty brick patio, ideal for outdoor gatherings. A three-car garage provides plenty of space for vehicles and storage. Roof was put on in 2014 and the HVAC is only seven years old. Don’t miss this opportunity to own a luxurious home with exceptional amenities. Schedule your showing today!
$1,180,000
10101 Beaufort Run Washington TWP, OH 45458
- Type:
- Single Family
- Sq.Ft.:
- 7,792
- Status:
- Active
- Beds:
- 6
- Lot size:
- 0.94 Acres
- Year built:
- 2003
- Baths:
- 7.00
- MLS#:
- 916167
- Subdivision:
- Hunt Club
ADDITIONAL INFORMATION
Welcome home to this outstanding property located in Hunt Club in Washington Township. This home offers 6 bedrooms, 5 full and 2 half baths, a bright and open floor plan with an abundance of large windows throughout. The first floor offers a grand entry, an office or living room with French doors, beautiful hardwood floors, built in cabinetry/shelves. The spacious great room offers gas fireplace surrounded by built in cabinetry and shelves. Large, gourmet cook's delight kitchen offers an abundance of cabinetry and granite counters, large center island with seating area and prep sink, 6 burner gas Viking range with griddle, Viking double ovens, refrigerator and microwave, Bosch dishwasher. A breakfast bar and bayed breakfast room complement this area. The first floor split bedroom is perfect for guests and privacy-the spacious primary bedroom offers bayed window wall and 2 sided gas fireplace. The luxurious primary bath shares the fireplace and offers jetted tub, two vanities, and huge walk in closet with built-ins. Off of kitchen-large laundry room, mudroom area w/built in organizer, 2 bedrooms, 2 full baths & an upstairs bonus room. 2 half baths on main floor. Daylight lower level with large rec/great room with gas fireplace, game room, full kitchen, 2 bedrooms, 2 full baths & huge unfinished storage area. Other amenities to note-.94 acre lot, complete roof replacement 5/2024, remote control Hunter Douglas blinds throughout, 2 HVAC systems (lower level furnace replaced 2020), storage galore, oversized 4 car garage with stairs to basement, house wired for sound, gated community. One owner home has been impeccably maintained. Truly a must see and show and sell!
$1,495,900
1894 Horseshoe Bend Centerville, OH 45458
- Type:
- Single Family
- Sq.Ft.:
- n/a
- Status:
- Active
- Beds:
- 5
- Lot size:
- 0.48 Acres
- Baths:
- 5.00
- MLS#:
- 916155
- Subdivision:
- Rails/saddlecrk
ADDITIONAL INFORMATION
The Onasis, a BRAND NEW Two-Story Plan from Design Homes is sure to encompass every aspect of High-End Living you could imagine set in the Beautiful Community of Saddlecreek in Washington Twp on just under a half acre lot! The exterior finishes will WOW you from the Brick Detail mixed with Board and Batten Siding and Dual Black Windows to the Stained Cedar Header and Porch Columns, Covered with a Standing Metal Seam Roof and a 3 Car Attached Garage Complete with EV Charger Rough-In! Not to mention the Concrete Patio, Fully-Sodded Yard and Irrigation System! As you enter the Foyer you'll be mesmerized with the wood flooring throughout, attention to detail on the ceiling, French Doors to the Study with beautiful built-in cabinets and the open view to the two-story great room! Great Room features a pan ceiling detail, a 60in Gas Fireplace with Tile Floor to Ceiling and Concrete Mantel; Open to the Kitchen and a Horizontal wrought iron staircase to the Finished Basement. The Deluxe Gourmet Kitchen is a Chefs Dream with Double Islands covered in Quartz Countertops for ideal living and entertaining space, Thermador Appliances Complete with a Custom Wood Hood, Ample Cabinetry and Double Arched Entry's into the Walk-through Pantry with added Cabinetry and Floating Shelves! The Primary Suite offers a Cathedral Ceiling Detail, Zero-Entry Full Tiled Walk-In Shower, Freestanding Soaking Tub and a Massive Walk-In Closet complete with Laminate Shelving and an Island with a Quartz Top! Other Key Features on the Main Level include a Dog Wash Station in the Laundry Room and a Built-In Bench bin the Mud Room! The Second Floor Offers Open Railing, 3 Bedrooms with walk-in closets, a full bath with tiled shower walls and a jack-n-jill bath with a tub and tiled walls! The Basement Offers a complete living area with ample open rec space, a Wet Bar with Island topped in Granite and offering a Drawer Microwave, a Fitness Room, additional bedroom with walk-in closet and a full bath!
Andrea D. Conner, License BRKP.2017002935, Xome Inc., License REC.2015001703, [email protected], 844-400-XOME (9663), 2939 Vernon Place, Suite 300, Cincinnati, OH 45219

The data relating to real estate for sale on this website is provided courtesy of Dayton REALTORS® MLS IDX Database. Real estate listings from the Dayton REALTORS® MLS IDX Database held by brokerage firms other than Xome, Inc. are marked with the IDX logo and are provided by the Dayton REALTORS® MLS IDX Database. Information is provided for consumers` personal, non-commercial use and may not be used for any purpose other than to identify prospective properties consumers may be interested in. Copyright © 2024 Dayton REALTORS. All rights reserved.
 |
| The data relating to real estate for sale on this web site comes in part from the Broker Reciprocity™ program of the Multiple Listing Service of Greater Cincinnati. Real estate listings held by brokerage firms other than Xome Inc. are marked with the Broker Reciprocity™ logo (the small house as shown above) and detailed information about them includes the name of the listing brokers. Copyright 2024 MLS of Greater Cincinnati, Inc. All rights reserved. The data relating to real estate for sale on this page is courtesy of the MLS of Greater Cincinnati, and the MLS of Greater Cincinnati is the source of this data. |
Dayton Real Estate
The median home value in Dayton, OH is $104,600. This is lower than the county median home value of $162,200. The national median home value is $338,100. The average price of homes sold in Dayton, OH is $104,600. Approximately 38.38% of Dayton homes are owned, compared to 42.58% rented, while 19.04% are vacant. Dayton real estate listings include condos, townhomes, and single family homes for sale. Commercial properties are also available. If you see a property you’re interested in, contact a Dayton real estate agent to arrange a tour today!
Dayton, Ohio 45458 has a population of 138,416. Dayton 45458 is more family-centric than the surrounding county with 26.42% of the households containing married families with children. The county average for households married with children is 24.91%.
The median household income in Dayton, Ohio 45458 is $37,536. The median household income for the surrounding county is $56,543 compared to the national median of $69,021. The median age of people living in Dayton 45458 is 33.5 years.
Dayton Weather
The average high temperature in July is 85 degrees, with an average low temperature in January of 21.1 degrees. The average rainfall is approximately 40.4 inches per year, with 17 inches of snow per year.
