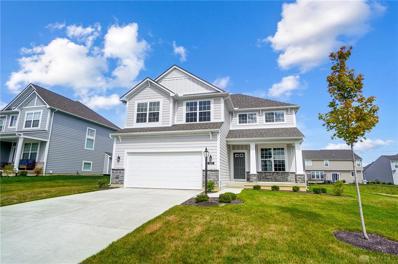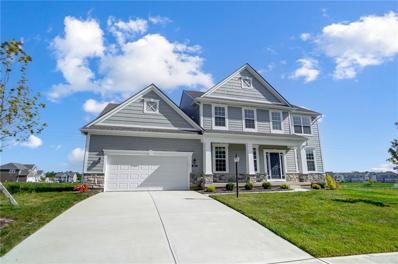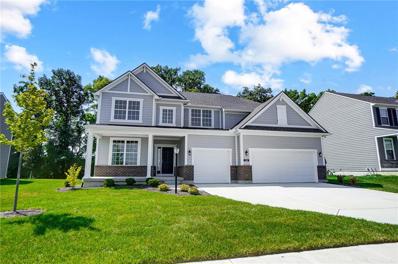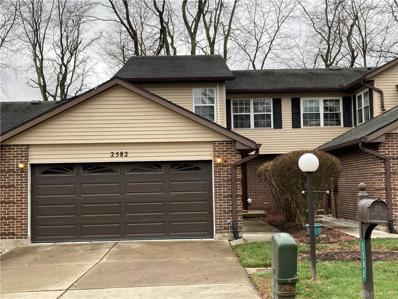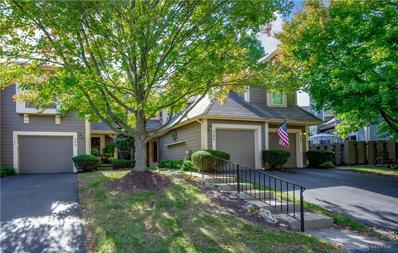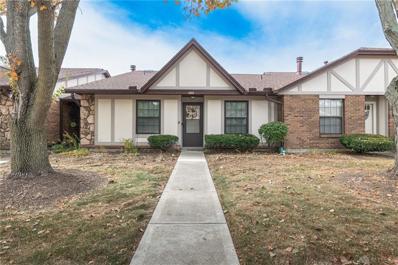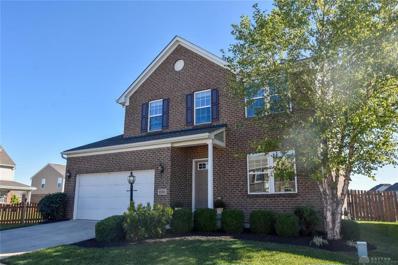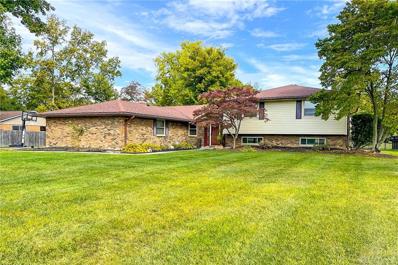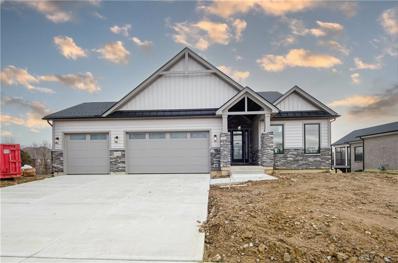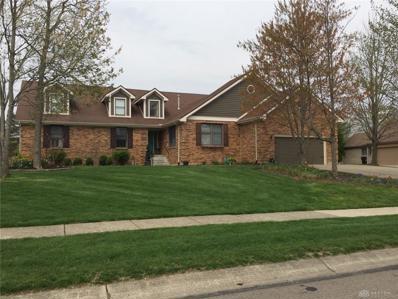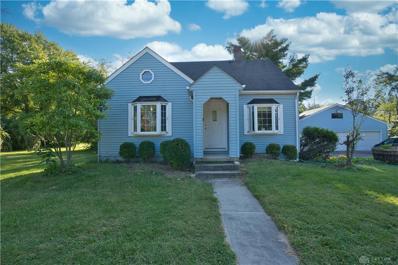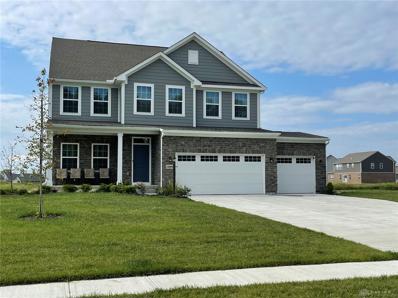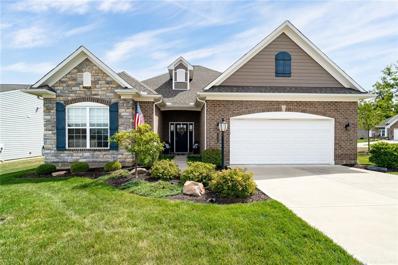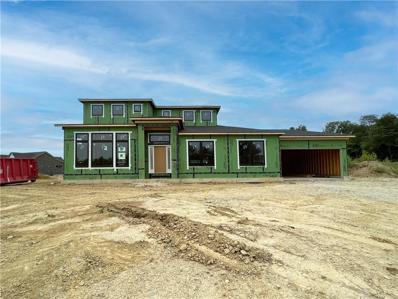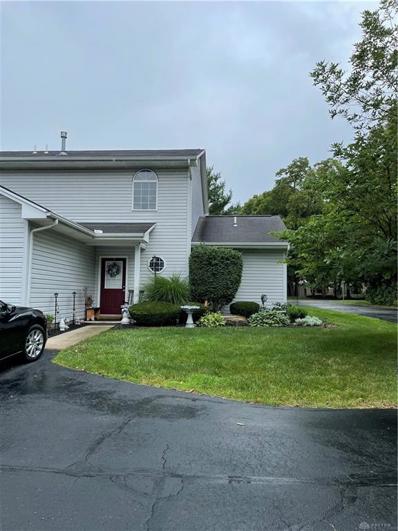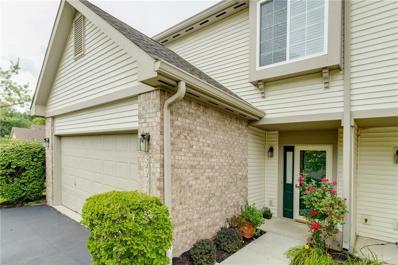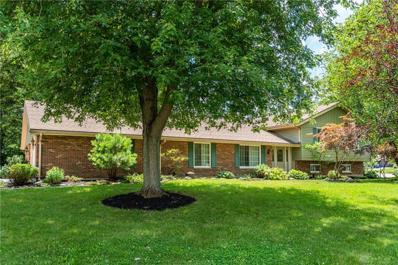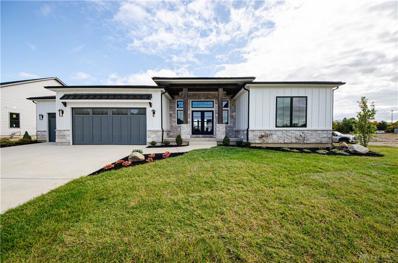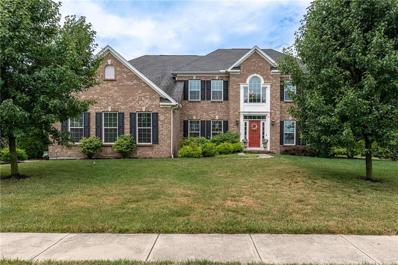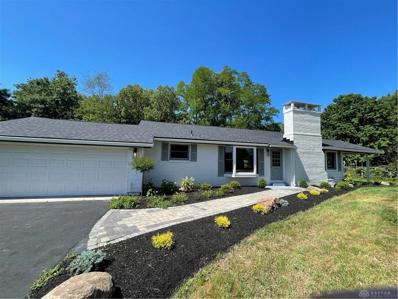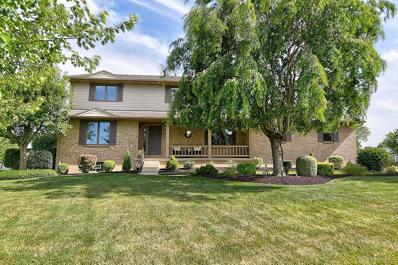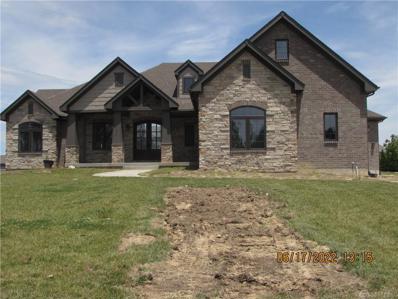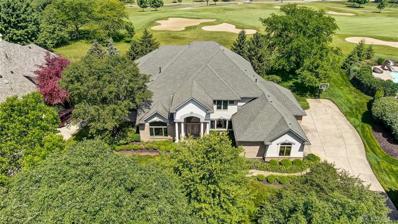Dayton OH Homes for Sale
- Type:
- Single Family
- Sq.Ft.:
- n/a
- Status:
- Active
- Beds:
- 3
- Lot size:
- 0.14 Acres
- Year built:
- 2024
- Baths:
- 3.00
- MLS#:
- 913146
- Subdivision:
- Washington Glen
ADDITIONAL INFORMATION
Beautiful paired villa by M/I Homes in the Washington Glen community. This new-build home has 3 Bedrooms, 3 full bathrooms, and over 2,200 square feet of living space. The plan features an open-concept layout with LVP flooring throughout. Modern, spacious kitchen that opens up to the family room and breakfast area. The primary bedroom is situated in a private corner of the home and offers a luxurious bathroom with a double vanity. Owner's will also enjoy a huge walk-in closet with a door leading to the laundry room. A large bonus room and bedroom can be found on the second floor with its own full bathroom. Home also includes a mud room, a covered back porch and a 2-car garage. Designer upgrades throughout. Enjoy living near a variety of shopping, dining, and entertainment. This home is a dream!
- Type:
- Single Family
- Sq.Ft.:
- 3,074
- Status:
- Active
- Beds:
- 4
- Year built:
- 2023
- Baths:
- 4.00
- MLS#:
- 897163
- Subdivision:
- Washington Trace 15
ADDITIONAL INFORMATION
New construction home available in December! Home is 3074 sf. Offering you 4 bedrooms and 3.5 bathrooms with this open concept floorplan. The main floor consists of the kitchen opening up to an oversized great room as well an area that can be used a a study/dining room/playroom! Upstairs are 4 bedrooms and large game room! The finished basement has a large rec room and another full bath.
- Type:
- Single Family
- Sq.Ft.:
- 3,529
- Status:
- Active
- Beds:
- 4
- Year built:
- 2023
- Baths:
- 4.00
- MLS#:
- 897117
- Subdivision:
- Washington Trace 16
ADDITIONAL INFORMATION
Brand new home without the wait of building! This home is 3529 sf offering 4 bedrooms and 3 full baths. Enjoy your gourmet kitchen that opens up into a large great room. The first floor also offers you a flex room perfect for an in home office or playroom. Laundry room also located on the first floor. The basement has large finished rec room as well as another full bath.
- Type:
- Single Family
- Sq.Ft.:
- 3,266
- Status:
- Active
- Beds:
- 4
- Year built:
- 2023
- Baths:
- 4.00
- MLS#:
- 896624
- Subdivision:
- Washington Trace 16
ADDITIONAL INFORMATION
New Home ready for move in! This home is 3266 sf and offers 4/5 bedrooms and 3 full baths. Optional first floor flex room that can be an additional bedroom/in law suite/office/playroom the options are endless! On the main floor enjoy a gourmet kitchen, upgrade stainless steel Samsung appliances including double wall/microwave combo which opens up into your spacious great room. LVP throughout main floor. Upstairs 4 large bedrooms with walk in closets as well as a loft/game room!
- Type:
- Condo
- Sq.Ft.:
- 1,804
- Status:
- Active
- Beds:
- 3
- Lot size:
- 0.05 Acres
- Year built:
- 1986
- Baths:
- 3.00
- MLS#:
- 877733
- Subdivision:
- Valais Court
ADDITIONAL INFORMATION
1804 Sq. ft. townhouse located in beautiful Sugarcreek township. Located adjacent to Sugarcreek Reserve and minutes from I-675. Home features spacious great room with wood burning fireplace. Large formal dining room and a 2 car Attached garage. Upstairs you will find 3 spacious bedrooms, upstairs laundry closet and 2 full baths. New HVAC system with smart thermostat installed in 2022. Built in microwave is vented to outside.
- Type:
- Condo
- Sq.Ft.:
- 933
- Status:
- Active
- Beds:
- 2
- Lot size:
- 0.03 Acres
- Year built:
- 1988
- Baths:
- 2.00
- MLS#:
- 875298
- Subdivision:
- Nantucket Landing South Condo
ADDITIONAL INFORMATION
Check out this beautiful 2 Bedroom 2 Bath Condo in Nantucket Landing South. Waterfront with cathedral ceilings make this very desirable. The new owners will enjoy the views from the sunroom and deck.
- Type:
- Condo
- Sq.Ft.:
- 1,108
- Status:
- Active
- Beds:
- 2
- Year built:
- 1984
- Baths:
- 2.00
- MLS#:
- 876052
- Subdivision:
- Pinehurst Condo
ADDITIONAL INFORMATION
Come see this wonderful condominium located in the Pinehurst subdivision in Washington Twp.. It features large living room, w/fireplace & blower, mantel, wood beams, skylights, master bedroom has walk-in closet, skylights and updated walk-in tiled shower & vanity, updated kitchen w/ stainless steel appliances, updated counter tops, flooring, stamped concrete patio, 2 car garage w/opener. This unit was completely updated in 2020, furnace, hot water heater, lighting, flooring, bath, paint etc.. Schedule your appointment today!
- Type:
- Single Family
- Sq.Ft.:
- 2,072
- Status:
- Active
- Beds:
- 4
- Lot size:
- 0.17 Acres
- Year built:
- 2013
- Baths:
- 3.00
- MLS#:
- 875548
- Subdivision:
- Vilwncrk/Blvdwnc3
ADDITIONAL INFORMATION
Beautiful, move-in ready 4 bedroom 2.5 bath home in desirable Village of Winding Creek! Spacious great room opens to eat-in kitchen w/pantry, 42 cabinets & stainless appliances*flex room perfect as living rm, dining rm or 1st flr study*generous primary bedroom w/walk-in closet & adjoining bath w/garden tub, separate shower & dbl bowl vanity*large 2ndary bedrooms*privacy fenced rear yard w/large patio perfect for outdoor entertaining*convenient location close to shopping & entertainment
- Type:
- Single Family
- Sq.Ft.:
- 3,081
- Status:
- Active
- Beds:
- 4
- Lot size:
- 0.47 Acres
- Year built:
- 1974
- Baths:
- 4.00
- MLS#:
- 875015
- Subdivision:
- Oak Creek
ADDITIONAL INFORMATION
Nestled on a large corner lot set a Tri-level that offers over 3,000 sq ft. Owner has lived in this well- maintained home for 35 years. Home features include 4 bedrooms, 2 full baths and 2 half baths, family room and rec room. Large foyer welcomes you into formal sunken living room and dining. Well-equipped galley kitchen, stainless steel appliances. Enjoy a cup coffee/tea in breakfast room with a view of front yard. Laundry room w/ washer, dryer, storage area and half bath. Family room w/wood-burning fireplace, adjacent to family room is a magnificent 500 sq ft wrap around partially covered deck, great for outside dining and entertaining. Wrought iron fence surrounds back yard. Owner suite has 2 closets, paddle fan, large private bath with shower and vanity. Also, on second level are 3 bedrooms with paddle fans and full bath. Lower-level rec room is ideal for movie/game nights with family, wet bar, microwave, wine and beverage coolers. Plus a half bath.
- Type:
- Single Family
- Sq.Ft.:
- n/a
- Status:
- Active
- Beds:
- 4
- Lot size:
- 0.34 Acres
- Year built:
- 2022
- Baths:
- 4.00
- MLS#:
- 874908
- Subdivision:
- Soraya Farms 8
ADDITIONAL INFORMATION
Located in desirable Soraya Farms, this custom Magnolia offers a split floorplan and a breathtaking pond view. The open Kitchen boasts a large island, Quartz Countertops, and 42" Cabinets with elegant crown molding. The Gourmet package includes a drop in gas cooktop with stainless steel vented hood, oven/microwave combo, and dishwasher. Flowing into the Great Room, attention is drawn to the Fireplace with stained mantel and floor to ceiling tile. The Primary Suite offers a pan ceiling, freestanding tub, walk in tile shower, and a walk in closet that connects to the laundry room. The basement offers a huge Rec room with wet bar rough in, plus an additional bedroom and full bath. Additional features include a 95% High Efficiency Gas Furnace, 10x15 Patio, Hardwood Flooring, and a Mud Hall with Bench Seating. Under construction with an estimated completion of December 2022. Soraya Farms is a resort like community offering a clubhouse, pool, exercise room, walking trails, and stocked ponds for only $850 annually. 4.5% Interest Rate Available.
- Type:
- Single Family
- Sq.Ft.:
- 5,372
- Status:
- Active
- Beds:
- 5
- Lot size:
- 0.37 Acres
- Year built:
- 1989
- Baths:
- 3.00
- MLS#:
- 873717
- Subdivision:
- Willow Brook Estates Sec 01
ADDITIONAL INFORMATION
Exterior can't show the interior space. Must see !!! to believe this home. Much larger than it appears with plenty of comfortable and ample living space. Move-In condition. Ranch w/ full finished walk-out basement in Willow Brook Estates in Washington Township. Talk about space and location. This Home has been totally updated, is Approximately 5,400 Sq Ft. New shaker style cabinets, granite counters. New stove and microwave, nice carpet in main bdrm., beautiful hardwood floors throughout living space. Decks Off Master and Breakfast Room freshly painted, new shed, hot tub, pond, beautiful landscaping, spacious fenced in yard. The home is made for entertainment and hosting family and friend gatherings. We loved the impression the house makes on our guests. Great walking neighborhood with parks in close proximity and the neighborhood adds value to the home.
- Type:
- Single Family
- Sq.Ft.:
- 1,462
- Status:
- Active
- Beds:
- 3
- Lot size:
- 1.4 Acres
- Year built:
- 1940
- Baths:
- 2.00
- MLS#:
- 873737
- Subdivision:
- Mrs
ADDITIONAL INFORMATION
Versatile Property in Washington Twp. Conveniently located just moments from 675, dining and shopping this Cape Cod offers 3 bedrooms and 2 full baths with a deceiving amount of living space. The detached three car garage includes an apartment behind. The home is flanked to the north and the south by two separate parcels that are also for sale, depending on how it was combined could increase the total acreage to just over 6 acres! This property has so many possibilities.
- Type:
- Single Family
- Sq.Ft.:
- n/a
- Status:
- Active
- Beds:
- 5
- Lot size:
- 0.46 Acres
- Year built:
- 2021
- Baths:
- 4.00
- MLS#:
- 873239
- Subdivision:
- Spgs/The Vlgs/Winding Crk
ADDITIONAL INFORMATION
Centerville school, and no city tax. Nearly 3700 Sqft, 5 bedrooms and oversized 3 car garage, finished basement. The Hudson floor plan has it all.ÂEnter into a larger foyer with flex space â use it as a study, dining room, or extra sitting area.ÂÂThe open layout of the Family Room and kitchen allows you to eat, entertain, or hang out.ÂThe Garage Entry is tucked away close to the kitchen with a large area for shoes and coats as well as a convenient powder room and another room used as a study room.ÂUpstairs includes 4 large bedrooms and a large laundry room.ÂThe Ownerâs Bedroom has a massive walk-in closet as well as a Roman Shower & dual vanities. Hall bath w/ double vanities.ÂThe FinishedÂBasement is great for entertaining and also has a fifth bedroom with a full bath, an egress window, and lots of storage.
- Type:
- Single Family
- Sq.Ft.:
- 2,352
- Status:
- Active
- Beds:
- 3
- Lot size:
- 0.31 Acres
- Year built:
- 2017
- Baths:
- 2.00
- MLS#:
- 872921
ADDITIONAL INFORMATION
Shows like a brand new home ! Every detail has been accounted for and tastefully presented. As you enter you are greeted by a spacious entry and open floor plan. High ceilings and plenty of natural light makes the atmosphere cheerful. The Kitchen is open to the Great Room and well appointed with Granite Stainless and Upgraded Cabinetry. Primary Bedroom with Luxury en suite. Morning room with access to the Gorgeous patio with retractable awning. Two Guest bedrooms with full bath. Custom window treatments throughout. Lawn Irrigation system. Beautiful landscaping. Somerset offers all lawn maintenance, snow removal and trash pick up. Features walking paths, ponds, a gazebo, a sitting area and a putting green.
- Type:
- Single Family
- Sq.Ft.:
- n/a
- Status:
- Active
- Beds:
- 4
- Lot size:
- 0.27 Acres
- Year built:
- 2022
- Baths:
- 4.00
- MLS#:
- 870163
- Subdivision:
- Soraya Farms 8
ADDITIONAL INFORMATION
Modern luxury abounds in this brand new custom design by Design Homes! Offering a First Floor Primary Bedroom, this home also offers 2 Bedrooms and Full Bath upstairs, as well as a Bedroom and Full Bath in the Basement. Elegant hardwood flooring in the foyer, kitchen dining room, great room, mud room, and powder room. The Great Room features a Gas Fireplace with stunning floor to ceiling tile. The Kitchen will impress with 42" cabinets with crown molding, soft close doors, and quartz countertops. Soaring 11 FT ceilings in the kitchen, foyer, and great room provide spaciousness. The first floor primary bedroom overlooks the backyard and offers a double vanity and full tiled shower with a bench and glass doors. The large Rec Room in the basement has been plumbed for a wet bar. There is also extensive unfinished space to use for storage or to create whatever you choose. Additional features include a Mud Hall with a bench seat, a 95% High Efficiency Gas Furnace, and a storage room in the garage. Resort-like Soraya Farms offers a large pool, exercise room, stocked ponds, and walking trails. Under construction with an estimated completion of Winter 2023.
- Type:
- Single Family
- Sq.Ft.:
- 3,798
- Status:
- Active
- Beds:
- 3
- Lot size:
- 0.31 Acres
- Year built:
- 2020
- Baths:
- 4.00
- MLS#:
- 863303
- Subdivision:
- Paragon Place
ADDITIONAL INFORMATION
- Type:
- Condo
- Sq.Ft.:
- 1,543
- Status:
- Active
- Beds:
- 3
- Lot size:
- 0.03 Acres
- Year built:
- 1990
- Baths:
- 2.00
- MLS#:
- 869399
- Subdivision:
- Mandel Way Condo Bldg Numbered
ADDITIONAL INFORMATION
As soon as you walk in the door you feel right at home! This is a spacious 3 bedroom 2 full bath end unit condo boasts over 1500 sq ft with a first floor master bedroom is a nice size and lots of privacy. The upstairs landing is perfect for a computer area or just for sitting and relaxing. This home is exceptional in how it is taken care of and super clean. Lots of storage is throughout the entire home. You will not be disappointed in this beautiful gem. It also has a 1 car attached garage and a rear patio area. If you are looking for privacy and quiet, this is your dream home!
- Type:
- Condo
- Sq.Ft.:
- 1,622
- Status:
- Active
- Beds:
- 3
- Lot size:
- 0.03 Acres
- Year built:
- 1998
- Baths:
- 3.00
- MLS#:
- 869038
- Subdivision:
- Timber Park Condo Sec 08
ADDITIONAL INFORMATION
The open and inviting traditional floor plan includes a beautifully maintained interior that is bathed in natural light and contains well-proportioned rooms. Entertain in style in this gleaming kitchen that has been recently updated and is outfitted with upgraded appliances and beautiful countertops along with gorgeous, recessed ceiling lights. Find a restful hideaway in the comfortably sized main suite that provides a wardrobe and a beautiful master bathroom fitted with an impeccably maintained walk in shower. Serene and relaxing, the primary bathroom is highlighted by a jacuzzi tub. This home just keeps giving with a spacious 2 car garage. Look no more. You've found excellent carefree living, in an idyllic location on a corner lot in the sought-after Timber Ridge neighborhood. Don't miss out on owning this fabulous home. Schedule your showing before itâs gone!
- Type:
- Single Family
- Sq.Ft.:
- 3,037
- Status:
- Active
- Beds:
- 3
- Lot size:
- 0.5 Acres
- Year built:
- 1976
- Baths:
- 3.00
- MLS#:
- 868561
- Subdivision:
- Oak Creek
ADDITIONAL INFORMATION
Welcome Home! This 3 bedroom 2.5 bath tri-level is situated on a large corner lot and is reedy for you to move in unpack and enjoy. Once inside you will be greeted by a Large foyer leading to a formal living room or a short trip down the hall to the Livingroom with vaulted ceiling and brick fireplace. The galley style kitchen offers a center island and newer appliances and opens up to the formal dining room. This home also features a first floor half bath and flexspace with closet perfect for a home office or study. Upstairs you will find a large owners suite with onsuite bath featuring both a garden tub and walk-in shower. There is also a walk-in closet with additional built-ins. There are two remaining bedrooms both with ample closets and a remodeled hall bath. The lower level is a blank canvas ready to be finished and houses the utility room and provides walk out access to the fenced backyard. This home also features an oversized two car garage offering additional storage. Recent updates to this home to include Six paneled interior doors, Hvac, vinyl replacement windows, vinyl siding and soffits and a dimensional shingled roof was installed in 2012. Dont Delay call or text for your own privaate tour today!
- Type:
- Single Family
- Sq.Ft.:
- n/a
- Status:
- Active
- Beds:
- 4
- Lot size:
- 0.37 Acres
- Year built:
- 2022
- Baths:
- 4.00
- MLS#:
- 868827
- Subdivision:
- Soraya Farms 8
ADDITIONAL INFORMATION
Just Completed October 2022! This show stopper has it all in resort like Soraya Farms! Custom built by Design Homes, this home offers a 10ft ceilings in the open concept living area. Relax on your large, covered, screened in deck with gorgeous views of the pond. The open gourmet kitchen offers Quartz Countertops, a 9' waterfall island, and a Huge Pantry with frosted door. The luxury owner's suite has a walk-in tiled shower, freestanding tub, double vanities, and ample walk in closet with shelving. The Lower level is perfect for entertaining with a sprawling Wet Bar, Rec Room, Bedroom, Full bath, and extensive unfinished space for storage or to finish additional rooms. Luxury at it's finest! Soraya Farms residents enjoy a large pool, exercise room, clubhouse, walking trails, and stocked ponds. 4.5% Interest Rate Available!
- Type:
- Single Family
- Sq.Ft.:
- 3,744
- Status:
- Active
- Beds:
- 5
- Lot size:
- 0.4 Acres
- Year built:
- 2013
- Baths:
- 5.00
- MLS#:
- 868046
- Subdivision:
- 88 Washington Trace Sec Three
ADDITIONAL INFORMATION
Stunning 5 Bedroom with handscraped hardwood floors on main level, 4 and 1/2 bath home in Washington Trace, one owner, with so many fabulous upgrades! Huge eat-in kitchen with large island and butler's pantry, upgraded cabinets and granite counters. Huge Living Room, Dining Room and two-story Great Room and Entry. Office on main level with french doors and a closet. Laundry room off of kitchen on main level. 3 car garage with epoxied floors. Upstairs you will find the well-appointed master suite with two walk-in closets and large master bath along with three other generously sized bedrooms, two share a jack & jill full bath and one with it's own full bath. Enjoy the updated mudroom landing added to the three car garage. In the basement you have a large media room, a full wet bar/kitchenette, the fifth bedroom with an egress window, a full bath (shower) and a show-stopping work-out room/rec room with updated mouldings and mirrors. Outside you will love relaxing on the newer covered patio and paver patio extension with brick paver outdoor fireplace. Lot is next to a 26-acre park!
- Type:
- Single Family
- Sq.Ft.:
- 1,316
- Status:
- Active
- Beds:
- 3
- Lot size:
- 0.87 Acres
- Year built:
- 1961
- Baths:
- 2.00
- MLS#:
- 867358
ADDITIONAL INFORMATION
Completely updated and remodeled brick ranch on almost an acre in the desirable Centerville area off Clyo Rd. A little bit of country but within minutes of city life. This home boasts an open floor plan with so, so many desirable features.. Including.. an oversized family room with huge glass sliders leading to the private covered porch, a cozy dining room with bay windows and a bench that overlooks the beautiful landscape, 3 ample size bedrooms with the Primary and full bath tucked in the back and a massive basement with large ceilings just begging to be finished! Nothing was left out when updating this home. There's even new gutters, downspouts, exterior lighting, newly sealed driveway, paver front walk and the maintenance free Landscaping is just beautiful and over the top! Ample parking in the large driveway, squeaky clean 2 car garage with painted floors and all the privacy you could desire in the back. Its perfect! Come get it before it's gone!
- Type:
- Single Family
- Sq.Ft.:
- 2,679
- Status:
- Active
- Beds:
- 4
- Lot size:
- 0.52 Acres
- Year built:
- 1988
- Baths:
- 4.00
- MLS#:
- 867485
- Subdivision:
- Silvercreek Estates
ADDITIONAL INFORMATION
Beautifully landscaped Washington Township home. Bowers built. 4 bedroom, 3 1/2 bath, brick and siding two story. Approximately 4000 SF when including the finished basement. Large eat-in kitchen and pantry. Open family room with fireplace. 18 x 14 primary bedroom, plus walk-in closet adjoining bathroom. Finished basement with several walk-in storage areas. 2 car garage has an 11 x 10 bonus space. Exterior includes a two tiered deck, patio, garden plot and shed on.52 acres. No HOA! Short walking distance to Fence Row Park, Holes Creek bike path and Yankee Trace Golf Course. Convenient to shopping, restaurants and I-675.
- Type:
- Single Family
- Sq.Ft.:
- 5,336
- Status:
- Active
- Beds:
- 4
- Lot size:
- 0.48 Acres
- Year built:
- 2019
- Baths:
- 4.00
- MLS#:
- 866385
- Subdivision:
- Spng/Vill/Wndg Crk 2
ADDITIONAL INFORMATION
Custom built ranch home consisting of over 5,300 Sq. Ft of living area inclusive of basement. This is an as-is sale as the home suffered fire/smoke damage. Fire originated in outside patio fireplace. Outside patio roof and trusses replaced. Insulation and drywall and flooring removed within the home in several rooms due to smoke damage. It would cost in excess of $950,000 to this home in today's market. Home features 11' to 9' ceilings throughout, spacious Great room with cathedral ceilings and which is completely open to the kitchen. Kitchen features 11' center island, custom cabinets and top of the line appliances. Large Master bedroom has 10' tray ceilings, 6' shower, tub, double vanity and 70 Sq. Ft. master closet. First floor finishes out with private study, two spacious bedrooms, large utility/mud room. Second floor over garage would make an exceptional gaming/art studio/toy room. Finished basement offers a media room, recreation room with full kitchen, game room and 4th bedroom. Four car garage offers over 1200 Sq. Ft of garage space. Front porch is covered and rear patio is covered offering and outdoor kitchen and fireplace. Serious contractors only please. This is once again an as-is sale and financing would only be available to individuals with experience in home renovation through a construction perm loan.
- Type:
- Single Family
- Sq.Ft.:
- 5,067
- Status:
- Active
- Beds:
- 4
- Lot size:
- 0.58 Acres
- Year built:
- 1995
- Baths:
- 4.00
- MLS#:
- 866156
- Subdivision:
- Yankee Trace
ADDITIONAL INFORMATION
Stunning 4 Bedroom 3.5 bath 2-Story in Yankee Trace overlooking the 6th Fairway with Over 5000 sq.ft. above grade! This home impresses with its contemporary design, open floor plan & very large rooms. Immediately entering you'll love the open 2 story entry with marble floors. Flanking the entry is an office w/cathedral ceiling, and an open formal Dining Room with tray ceiling. Amazing kitchen has large island, 2 pantries w/ 2 eat-in bars, large breakfast room w/ views of the spectacular back patio area & golf course. Huge Living Room has soaring ceilings & full wet bar w/ granite top. Master Suite is amazing & has walkout to the Enclosed patio outside. The Master Bath is quite impressive with its oversized tub, massive walk-in shower, his/her vanities, plus a luxurious walk-in closet w/ custom shelving. Upstairs has rec room/loft that overlooks main floor, a full bath and 2 more bedrooms which share a Jack & Jill Bath. Outdoor living space is gorgeous! In-ground pool w/ hot tub & water fall. 4-car side entry garage. Irrigation system. 3 furnaces(one in garage). H2O heater 2020, HVAC 2019, New Range and Microwave. Roof 2015
Andrea D. Conner, License BRKP.2017002935, Xome Inc., License REC.2015001703, [email protected], 844-400-XOME (9663), 2939 Vernon Place, Suite 300, Cincinnati, OH 45219

The data relating to real estate for sale on this website is provided courtesy of Dayton REALTORS® MLS IDX Database. Real estate listings from the Dayton REALTORS® MLS IDX Database held by brokerage firms other than Xome, Inc. are marked with the IDX logo and are provided by the Dayton REALTORS® MLS IDX Database. Information is provided for consumers` personal, non-commercial use and may not be used for any purpose other than to identify prospective properties consumers may be interested in. Copyright © 2024 Dayton REALTORS. All rights reserved.
Dayton Real Estate
The median home value in Dayton, OH is $104,600. This is lower than the county median home value of $162,200. The national median home value is $338,100. The average price of homes sold in Dayton, OH is $104,600. Approximately 38.38% of Dayton homes are owned, compared to 42.58% rented, while 19.04% are vacant. Dayton real estate listings include condos, townhomes, and single family homes for sale. Commercial properties are also available. If you see a property you’re interested in, contact a Dayton real estate agent to arrange a tour today!
Dayton, Ohio 45458 has a population of 138,416. Dayton 45458 is more family-centric than the surrounding county with 26.42% of the households containing married families with children. The county average for households married with children is 24.91%.
The median household income in Dayton, Ohio 45458 is $37,536. The median household income for the surrounding county is $56,543 compared to the national median of $69,021. The median age of people living in Dayton 45458 is 33.5 years.
Dayton Weather
The average high temperature in July is 85 degrees, with an average low temperature in January of 21.1 degrees. The average rainfall is approximately 40.4 inches per year, with 17 inches of snow per year.

