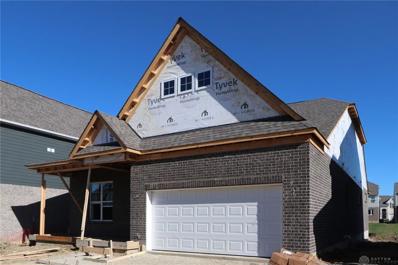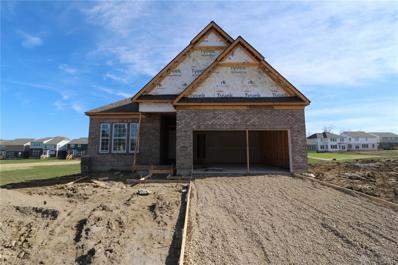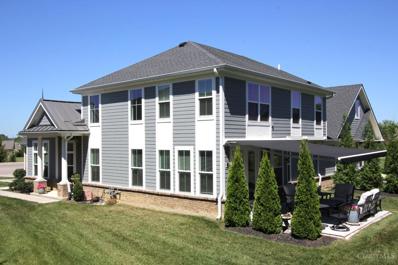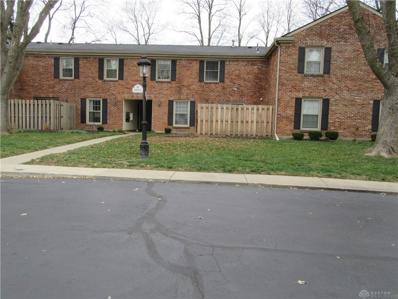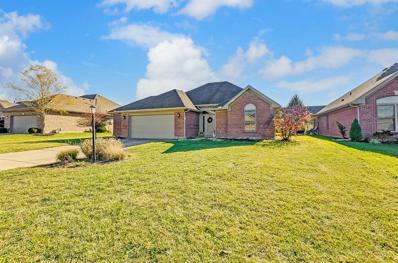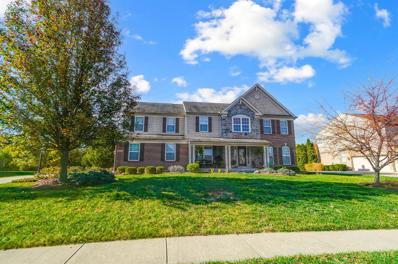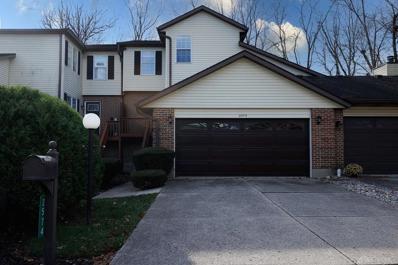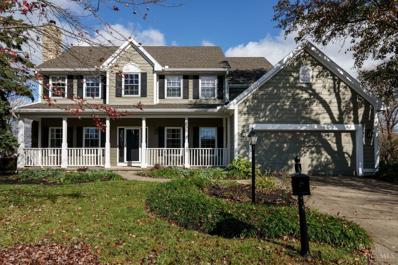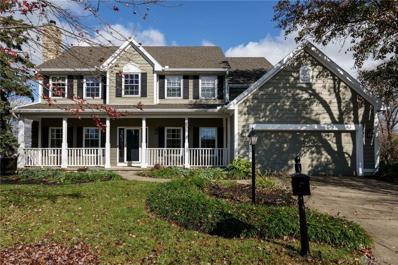Dayton OH Homes for Sale
- Type:
- Condo
- Sq.Ft.:
- 1,491
- Status:
- Active
- Beds:
- 2
- Lot size:
- 0.04 Acres
- Year built:
- 1973
- Baths:
- 2.00
- MLS#:
- 924222
- Subdivision:
- Lake Washington Condo
ADDITIONAL INFORMATION
Move-in ready second floor condo unit ready for a new owner in Centerville City School District! Updates within the past 4 years include: A/C unit, furnace, full renovation in the hallway bathroom, new toilet in master, fridge, built-in microwave, oven/range, new lighting in kitchen, new carpet, and paint. 17 ft cathedral ceiling in the living room lets in the best daylight! The 28 ft deck with storage closet allows for gatherings to watch the sunset, or coffee in the morning for sunrise! There is a storage unit in the basement of the building building by the dumpster for extra space to keep seasonal items. The swimming pool offers great fun during the summer, with the ability to utilize the clubhouse and rent the unit above it to house family or friends while visiting from out of town! The lakes located on the property make for a beautiful stroll outside during the spring, summer and fall months! This property is conveniently located in Washington Twp, close to plentiful amenities, I-675 and I-75, and within reason from WPAFB. Many parks are in the area, as well as the Washington Twp Rec Center being just down the road! Did I mention you will also have the very best neighbors ever? Come see if this is the right place for you to call home! Seller is a licensed Realtor. Fireplace not warranted. Not suited for investors.
$303,900
9519 Tahoe Drive Dayton, OH 45458
- Type:
- Condo
- Sq.Ft.:
- 2,475
- Status:
- Active
- Beds:
- 3
- Lot size:
- 0.02 Acres
- Year built:
- 2011
- Baths:
- 4.00
- MLS#:
- 924246
ADDITIONAL INFORMATION
Welcome to this Spacious and Stylish Condo in Centerville, located in Twin Lakes West community. Offering 3-bedroom, 3.5-bath featuring a dramatic two-story entry and over 2,475 sq ft of modern living. The wide-open floor plan includes an enormous eat-in kitchen, perfect for entertaining, and a wood deck off the second level for outdoor relaxation. The large primary suite boasts a vaulted ceiling and a huge walk-in closet, offering comfort and style.The walk-out lower level includes a full bath and an extended patio, creating even more space to gather. Additional highlights include a 2-car attached garage and unbeatable location near I-75, I-675, Austin Landing, and in the Centerville School District.This home is the perfect blend of space, style, and convenience. Don’t wait—schedule your showing today!
- Type:
- Single Family
- Sq.Ft.:
- 3,716
- Status:
- Active
- Beds:
- 4
- Lot size:
- 0.4 Acres
- Year built:
- 2014
- Baths:
- 4.00
- MLS#:
- 923228
- Subdivision:
- Trails/saddle Crk Sec 03
ADDITIONAL INFORMATION
Welcome home to this fabulous custom ranch with walkout lower level, built by RA Rhoads. Situated on a beautiful tree lined, private lot with no rear neighbors, in the desirable Trails of Saddlecreek. This immaculate home shows like a model! The quality and workmanship are superb with beautiful finishes throughout. You will love the stone accents, walls of Anderson windows, soaring ceilings, rich woodwork and open floor plan. The study is off the entry with French doors for privacy. The heart of the home is the Chef's kitchen featuring a large center island, 3 ovens, gas range with pot filler and pantry. All open to the great room with cozy fireplace and dining room. This home offers 2 master suites on the main floor. The primary features floor to ceiling windows to afford the view + his and her closets. The en suite has heated floors, a beautiful soaking tub, double vanities, make-up area and walk-in shower for two. The second master offers a private en suite and walk-in closet. Relax on the screened in porch or on the covered back patio and enjoy the private setting. Tucked away is a half bath and laundry room plus mud area off the garage. The walkout lower level is great for entertaining with a stone and granite wet bar, family room with floor to ceiling stone fireplace, game room, billard room and remote-control blinds. 2 additional bedrooms + full bathroom. Pre-plumbed for a second laundry room. Perfect for an in-law suite! Great unfinished storage space. Take a dip in the Hot Springs hot tub on the lower patio. 3 car attached garage with additional storage. No need to build, this like new beauty is ready for you!
- Type:
- Single Family
- Sq.Ft.:
- 6,142
- Status:
- Active
- Beds:
- 5
- Lot size:
- 2.44 Acres
- Year built:
- 2007
- Baths:
- 4.00
- MLS#:
- 924028
- Subdivision:
- Trails/saddle Crk Sec 01
ADDITIONAL INFORMATION
Welcome to this custom-built R.A. Rhoads masterpiece, nestled on 2.4 stunning acres in the prestigious Trails of Saddlecreek. This home seamlessly combines exceptional craftsmanship with modern luxury, offering a harmonious blend of privacy and community. Every detail has been meticulously crafted to deliver an unparalleled living experience. Step inside to an open floor plan where vaulted, beamed ceilings, stone accents, and oversized trim exude grandeur. The great room impresses with its unique beams, a striking stone fireplace, and walls of windows that fill the space with natural light while framing serene views of the meticulously landscaped grounds. The chef’s kitchen is a culinary dream, featuring stainless steel appliances, a 6-burner gas cooktop, double ovens, custom cabinetry, and honed granite countertops. An adjoining enclosed sunroom offers the perfect spot to enjoy your morning coffee while overlooking the lush backyard and charming creek with its picturesque bridges. The first-floor primary suite is a private sanctuary, complete with a spa-like bathroom featuring a soaking tub, oversized shower, and an expansive 200 sq. ft. walk-in closet. Two additional bedrooms on the main level provide space for family or guests. The walk-out lower level is an entertainer’s haven, boasting a custom wet bar with granite countertops, a wine cellar, media room, and two additional bedrooms. A separate entrance through the main-floor mudroom enhances functionality, making this space ideal for hosting or creative endeavors. The open staircase divides two spacious entertainment areas, offering endless possibilities for leisure and fun. The attached three-car garage provides ample space for vehicles, storage, and hobbies, seamlessly complementing the home’s thoughtful design. Outside, the fully fenced property features two custom patios, scenic walking paths, and an unmatched connection to nature. When only the best will do, this home is ready to welcome you.
$209,000
9661 Whalers Wharf Dayton, OH 45458
- Type:
- Condo
- Sq.Ft.:
- 1,292
- Status:
- Active
- Beds:
- 2
- Lot size:
- 0.03 Acres
- Year built:
- 1986
- Baths:
- 3.00
- MLS#:
- 924186
- Subdivision:
- Nantucket Landing Condo
ADDITIONAL INFORMATION
This beautiful lake-view townhouse condo features two bedrooms and a loft area with a skylight on the second level, providing a bright and airy atmosphere. The two-story great room is illuminated by a wall of windows, ensuring plenty of natural light even on cloudy days, and it also features a cozy wood-burning fireplace, perfect for relaxation. The kitchen has been recently updated and includes newer stainless steel appliances, complete with a convection oven and induction range top for cooking enthusiasts. All windows and patio doors were replaced about seven years ago, enhancing energy efficiency throughout the home. The composite deck, installed two years ago, offers an inviting outdoor space for entertaining or enjoying the view. The HVAC system is eight years old, ensuring reliable climate control. The condo includes two full bathrooms on the second level, as well as a convenient half bath on the main level. An attached two-car garage adds to the convenience of this well-maintained property. It is very clean, move-in ready, and located in Washington Township, providing easy access to shopping, restaurants, schools, and a short drive to I675, making it an ideal choice for comfortable living.
- Type:
- Single Family
- Sq.Ft.:
- n/a
- Status:
- Active
- Beds:
- 5
- Lot size:
- 0.32 Acres
- Year built:
- 2024
- Baths:
- 4.00
- MLS#:
- 924192
- Subdivision:
- Sorrento
ADDITIONAL INFORMATION
The stunning Nicholas model by M/I Homes is brand new construction in Washington Township! 3609 sq ft of luxurious living is a show stopper featuring an open floor plan with designer features. 2 story home with 4 spacious bedrooms on the 2nd floor and a large guest suite on the 1st floor. Solid surface counters and SS appliances designer cabinets, and a butler pantry are any chef's dream. Perfect for entertaining! Morning room off the breakfast room! The owners suite is luxurious with owners bath showing off it's oversized garden shower w/ luxurious tiles and glass. Outside is a charming front porch, a 3 car garage w/ brick wrap. This community is close to shopping, recreation, and fine dining!
- Type:
- Single Family
- Sq.Ft.:
- n/a
- Status:
- Active
- Beds:
- 4
- Lot size:
- 0.32 Acres
- Year built:
- 2024
- Baths:
- 4.00
- MLS#:
- 924188
- Subdivision:
- Sorrento
ADDITIONAL INFORMATION
The stunning Barrett model by M/I Homes is brand new construction! This show stopper features a open floor plan with designer features. 2 story home with 4 spacious bedrooms on the 2nd floor. Solid surface counters and SS appliances designer cabinets are any chef's dream. Mud room and laundry on 1st floor. 9' ceilings throughout the first floor and tray ceiling in dining room. The owners suite is luxurious with owners bath showing off it's oversized garden shower w/ luxurious tiles and glass. Outside is a charming front porch, a 3 car garage w/ brick wrap. This community is close to shopping, recreation, and fine dining!
- Type:
- Single Family
- Sq.Ft.:
- n/a
- Status:
- Active
- Beds:
- 5
- Lot size:
- 0.32 Acres
- Year built:
- 2024
- Baths:
- 4.00
- MLS#:
- 924110
- Subdivision:
- Sorrento
ADDITIONAL INFORMATION
The stunning Hampton model by M/I Homes is brand new construction! This show stopper features a open floor plan with designer features. 2 story home with 4 spacious bedrooms on the 2nd floor, and a 1st floor guest suite. Solid surface counters and SS appliances w/ complimentary designer cabinets are any chef's dream. 9' ceilings throughout the first floor and tray ceiling in dining room. The owners suite is luxurious with owners bath showing off it's oversized garden shower w/ luxurious tiles and glass. Outside is a charming front porch, a rear covered porch and a 3 car garage w/ brick wrap. This community is close to shopping, recreation, and fine dining!
$187,000
108 Nantucket Dayton, OH 45458
- Type:
- Condo
- Sq.Ft.:
- 1,100
- Status:
- Active
- Beds:
- 2
- Lot size:
- 0.03 Acres
- Year built:
- 1987
- Baths:
- 2.00
- MLS#:
- 923929
- Subdivision:
- Nantucket Landing Condo
ADDITIONAL INFORMATION
Come see this move-in ready 2 bedroom/2 bath second story condo with attached garage in Washington Township! All new luxury vinyl plank flooring throughout, fresh paint and a full set of new stainless steel appliances installed in 2023 including refrigerator, double oven, microwave, dishwasher, washer & dryer. Unit features a split bedroom floorplan with living space between the master suite and 2nd bedroom/full bath for privacy. Vaulted ceilings in the great room paired with an open floorplan and lots of natural light from many windows and a skylight make this a great space to relax or entertain! Off the living room is access to a balcony with a view of one of the community ponds. The location is fantastic in award-winning Centerville School District and minutes away from many restaurants, shopping, access to 675 and Uptown Centerville. Additional updates include garage door opener, heat pump, and the HOA recently replaced the roof. HOA fee includes water, garbage & recycling pickup, landscaping, snow removal, pool and hazard insurance. Currently, the 385.44/ month HOA fee includes a $100 assessment designated for re-surfacing driveways and community roads (began 9/24 for a 3 yr term).
- Type:
- Single Family
- Sq.Ft.:
- n/a
- Status:
- Active
- Beds:
- 3
- Lot size:
- 0.19 Acres
- Year built:
- 2024
- Baths:
- 2.00
- MLS#:
- 924010
- Subdivision:
- Washington Glen
ADDITIONAL INFORMATION
New construction home by M/I Homes! This ranch home has a beautiful brick exterior and stunning curb appeal. Home offers 3 bedrooms, 2.5 bathrooms, and 2387 sq feet of living space. The home has an open-concept plan, allowing you to easily move between the family room, the gourmet kitchen, and the breakfast area. Just off the breakfast are is a covered rear porch! These rooms each have designer finishes such as 9' high ceilings, LVP flooring and quartz countertops. The owner's retreat offers a luxurious bath with a walk in shower & a large walk-in closet! Home also includes a full basement and 2-car and charming front porch. Community features a pool and clubhouse, playground, walking paths and sparkling ponds w/ fountains. The Wallace is ideal for your next home!
- Type:
- Single Family
- Sq.Ft.:
- n/a
- Status:
- Active
- Beds:
- 3
- Lot size:
- 0.15 Acres
- Year built:
- 2024
- Baths:
- 2.00
- MLS#:
- 924042
- Subdivision:
- Washington Glen
ADDITIONAL INFORMATION
New construction home by M/I Homes! This ranch home has a beautiful brick exterior and stunning curb appeal. Home offers 3 bedrooms, 2 bathrooms, and 2060 sq feet of living space. The home has an open-concept plan, allowing you to easily move between the family room, the gourmet kitchen, and the breakfast area. These rooms each have designer finishes such as 9' high ceilings and tray ceilings, LVP flooring and quartz countertops. The owner's retreat offers a luxurious bath with a walk in shower & a large walk-in closet! Home also includes a full basement and 2-car garage. Community features a pool and clubhouse, playground, walking paths and sparkling ponds w/ fountains. The Ellison is ideal for your next home!
$575,000
Banyan Court Dayton, OH 45458
- Type:
- Single Family
- Sq.Ft.:
- n/a
- Status:
- Active
- Beds:
- 3
- Year built:
- 2019
- Baths:
- 3.00
- MLS#:
- 1824592
ADDITIONAL INFORMATION
Welcome to Centerville & beautiful Yankee Trace. Charles Simms 2019 built attached home is move-in ready.2 story offers 3bdrms and 2.5 ba. Liv, din rm & kitchen area are open w/hardwood flooring throughout that includes hallway,closets,half bath & utility rm.Liv rm has 17+' high ceiling & a heat/glo gas fireplace w/glass shelves on both sides & a wall mounted TV. Sunroom is off liv rm. Kitchen has self-closing drawers w/upgraded hardware.The upper glass door cabinets have LE lighting & a center island w/quartz countertop. Dry bar top built & cabinet strg.Spacious master suite w/full bath & walk-in tile shower on the main floor. It has a walk-in closet & dressing area with a double sink vanity.2nd floor overlooks the main floor liv rm.2 nice sized bdrms & a hall bath w/walk-in tiled shower & glass doors.Bonus rm upstairs w/sink for the artists or hobbyist.There are beautiful wide white blinds throughout.Rear patio w/Neustra awning cover.Beautiful exterior lighting. 2 car att gar w/opnr.
- Type:
- Single Family
- Sq.Ft.:
- 3,515
- Status:
- Active
- Beds:
- 4
- Lot size:
- 0.49 Acres
- Year built:
- 2006
- Baths:
- 4.00
- MLS#:
- 923294
- Subdivision:
- Woodburn Farm Sec 01
ADDITIONAL INFORMATION
Welcome home to this sprawling Drees Charlotte two story, updated throughout with both Morning Room and covered patio additions. Updated mechanicals with new HVAC (2024) tankless hot water heater (2021) and sump pump with battery backup (2020). Eat in Kitchen with Corian counters and stainless appliances opens to both Great Room with fireplace and Morning Room, allowing ample space and natural light. Spectacular large second floor Bonus Room and finished lower level with fresh vinyl tile flooring and full bath. Peaceful tree lined backyard with tiered paver patio, professionally landscaped beds with garden boulders and fountain. 3 car side entry garage.
- Type:
- Condo
- Sq.Ft.:
- 2,543
- Status:
- Active
- Beds:
- 3
- Lot size:
- 0.05 Acres
- Year built:
- 2015
- Baths:
- 3.00
- MLS#:
- 923817
ADDITIONAL INFORMATION
Spacious, Move In Ready Condo in Washington Township's Desirable Scarborough Village Community ! Only 8 Years Young & Nearly 2600 SqFt ! Beyond Your Front Courtyard Patio Step Inside to Your New Home ! You'll Love the Open Feel As Soon as You Walk In the Door ! A Spacious Great Room Highlighted by Vaulted Ceilings & Gas Fireplace is Accompanied by a Morning Room That Makes for a Great Study or Flex Space. The Split Bedroom Floor Plan Offers Two Bedrooms on the Main Level, One Located Next to the Main Full Bath. In the Primary Suite You'll Find a Walk In Closet Plus Bath with Dual Vanity & Tile Shower with Glass Doors. The Huge Kitchen Boasts Plenty of Cabinetry & (Granite) Counter Space Plus Pantry & Stainless Appliances. The Laundry Room Can Also be Found on the First Floor as Well As Formal Dining Room Open to the Main Living Area Making This An Amazing Place to Entertain ! Upstairs is the 3rd Bedroom & 3rd Full Bath Making for a Perfect Guest Room or Bonus Space. Attached 2 Car Garage. All Appliances Including Washer/Dryer Stay. HOA Includes: Lawn Care, Snow Removal, Landscaping, & Community Clubhouse Plus Pool. Conveniently Located Near Shopping & Dining Destinations with Easy Access to the Interstate. An Incredible Value. Must See !
- Type:
- Condo
- Sq.Ft.:
- 1,080
- Status:
- Active
- Beds:
- 2
- Lot size:
- 0.01 Acres
- Year built:
- 1969
- Baths:
- 2.00
- MLS#:
- 923711
- Subdivision:
- Village Square Condo
ADDITIONAL INFORMATION
A nice updated condo in the Uptown area of Centerville ** Walk to the businesses in Uptown Centerville ** Two bedrooms and 1.5 baths ** Walk-in closets ** Freshly painted ** New carpet on the stairs and in the bedrooms ** Electric fireplace in the living room for those cold winter nights ** All appliances stay but are not warranted ** A carport is across from 41D ** One parking space in the carport is reserved for 41D ** This is especially convenient in inclimate weather ** Enclosed patio for your outdoor enjoyment and pivacy ** Good access to shopping, dining and the major highways ** It is waiting for you to come in and make it your new home in Centerville.
- Type:
- Single Family
- Sq.Ft.:
- 1,731
- Status:
- Active
- Beds:
- 3
- Year built:
- 2007
- Baths:
- 2.00
- MLS#:
- 1824144
ADDITIONAL INFORMATION
Welcome to Paragon Place and easy living! This beautiful patio home has an abundance of natural light, vaulted ceilings, 2 private patio areas and overlooks a peaceful pond on Yankee Trace Golf Course. With 3 bedrooms, 2 baths and an open concept floor plan, there is nothing else you'll need. Come enjoy your new neighborhood!
- Type:
- Single Family
- Sq.Ft.:
- 3,515
- Status:
- Active
- Beds:
- 4
- Lot size:
- 0.49 Acres
- Year built:
- 2006
- Baths:
- 4.00
- MLS#:
- 1823623
ADDITIONAL INFORMATION
Welcome home to this sprawling Drees Charlotte two story, updated throughout with both Morning Room and covered patio additions. Updated mechanicals with new HVAC (2024) tankless hot water heater (2021) and sump pump with battery backup (2020). Eat in Kitchen with Corian counters and stainless appliances opens to both Great Room with fireplace and Morning Room, allowing ample space and natural light. Spectacular large second floor Bonus Room and finished lower level with fresh vinyl tile flooring and full bath. Peaceful tree lined backyard with tiered paver patio, professionally landscaped beds with garden boulders and fountain. 3 car side entry garage.
- Type:
- Single Family
- Sq.Ft.:
- 1,731
- Status:
- Active
- Beds:
- 3
- Lot size:
- 0.06 Acres
- Year built:
- 2007
- Baths:
- 2.00
- MLS#:
- 923522
- Subdivision:
- Paragon Place Condos
ADDITIONAL INFORMATION
Welcome to Paragon Place and easy living! This beautiful patio home has an abundance of natural light, vaulted ceilings, 2 private patio areas and overlooks a peaceful pond on Yankee Trace Golf Course. With 3 bedrooms, 2 baths and an open concept floor plan, there is nothing else you'll need. Come enjoy your new neighborhood!
Open House:
Sunday, 12/29 2:00-4:00PM
- Type:
- Single Family
- Sq.Ft.:
- 3,924
- Status:
- Active
- Beds:
- 4
- Lot size:
- 0.43 Acres
- Year built:
- 1989
- Baths:
- 4.00
- MLS#:
- 923562
- Subdivision:
- Ashbrook Place
ADDITIONAL INFORMATION
Welcome to this beautifully updated 2-story Colonial, where modern upgrades meet classic charm! Situated in the desirable Washington Township, this home offers the perfect blend of style, comfort, and functionality. Step inside to discover a spacious massive great room, ideal for both everyday living and entertaining. The open layout creates a seamless flow, perfect for family gatherings or hosting friends. New paint and carpet throughout the home add a fresh, inviting feel to every room. The heart of the home is the completely renovated master bath, showcasing contemporary finishes, elegant fixtures, and a spa-like atmosphere – your personal retreat after a long day. Enjoy the outdoors from your screened-in porch, a perfect spot for relaxing while overlooking the vinyl fenced-in backyard, providing privacy and a safe haven for children and pets. The expansive backyard offers plenty of room for play, gardening, or future landscaping dreams. Additional features include all-new paint and carpet, providing a move-in ready experience, and the peace of mind knowing this home has been updated to meet today's modern standards. Located in the sought-after Washington Township, you'll be close to schools, parks, shopping, and dining, making this home a true gem! Don't miss out on this opportunity – schedule your showing today!
- Type:
- Condo
- Sq.Ft.:
- 994
- Status:
- Active
- Beds:
- 2
- Year built:
- 1993
- Baths:
- 2.00
- MLS#:
- 923490
- Subdivision:
- Bridgeport Condo
ADDITIONAL INFORMATION
This spectacularly remodeled 2nd floor condo in the Centerville School District offers a contemporary design and upgraded features available for immediate occupancy. The beautifully refreshed condo is a 2 bedroom, 2 full bath that features split bedrooms on either side of the living area. Entering the home, you are greeted by an open floor plan connecting the spacious Great room with a Cathedral style ceiling and wood burning fireplace. The Dining area with a high top breakfast bar and updated kitchen is perfect for entertaining. The condo has been freshly painted with new flooring, the kitchen has upgraded appliances and has a new designer wood butcher block countertop. The great room walks out to a cozy balcony retreat, adding 108 sq ft of outdoor living. You'll enjoy nature as you watch the wildlife & a perfect view of the pond, in the city! The large window allows natural light throughout the home giving you an open, airy, and delightful experience. Many mechanical upgrades including the heat-pump has been serviced and updated in 2021 and a new water heater installed in 2021. Along with a new washer and dryer that is included with the home. The convenient Smart Home System allows you to easily control the home over the internet and through Alexa. This home has a view of the beautiful grounds and relaxing pond. The low monthly HOA fee includes water, sewer and trash The condo is not available as an investment property.
- Type:
- Single Family
- Sq.Ft.:
- 3,036
- Status:
- Active
- Beds:
- 5
- Lot size:
- 0.36 Acres
- Year built:
- 2015
- Baths:
- 3.00
- MLS#:
- 923296
- Subdivision:
- Weatherstone Estates Sec 2
ADDITIONAL INFORMATION
Welcome to this highly sought-after 5-bedroom home in Weatherstone Estates, Washington Township! Located on a quiet cul-de-sac just three doors from the expansive 5-acre Weatherstone Park, this home is designed with both comfort and style in mind. The main floor offers a welcoming first-floor office, a spacious living room that opens into an updated kitchen with modern appliances, and a cozy breakfast room. There's even a convenient full bath on this level for flexible living options. Upstairs, you’ll find four additional bedrooms, including a spacious master suite, all thoughtfully organized on the second floor. With the convenience of second-floor laundry and two full bathrooms, everything you need is close at hand! The basement, with its daylight window, awaits your personal touch to transform it into the perfect bonus space. Already plumbed for an additional bathroom! Add in the 3-car garage, and this well-cared-for home is a true find. Come see for yourself and imagine the possibilities!
- Type:
- Condo
- Sq.Ft.:
- 861
- Status:
- Active
- Beds:
- 2
- Lot size:
- 0.05 Acres
- Year built:
- 1981
- Baths:
- 2.00
- MLS#:
- 923473
- Subdivision:
- Hollows
ADDITIONAL INFORMATION
Washington Twp. ranch style condo with 2 bedroom and 2 baths! Spacious family room with vaulted ceilings opening up to the large eat in kitchen. Kitchen has updates including countertops, backsplash, and stainless steel appliances. 2 full baths in the home. Hall bath has been remodeled (2024). Private patio with storage shed. Other updates include paint throughout, furnace, washer and dryer, closet doors, slider door in kitchen! Centerville school district and easy access to shopping, parks, schools, restaurants and highways!
- Type:
- Condo
- Sq.Ft.:
- 2,163
- Status:
- Active
- Beds:
- 3
- Lot size:
- 0.03 Acres
- Year built:
- 1983
- Baths:
- 4.00
- MLS#:
- 923373
- Subdivision:
- Valais Court
ADDITIONAL INFORMATION
This Sugarcreek Township condo offers an impressive 2,163 square feet of living space, featuring a variety of recent updates that make it move-in ready. The main floor includes a spacious dining room, perfect for family meals or entertaining guests, and a large kitchen with newly updated countertops. The adjoining Great Room is a standout feature, offering a cozy space with a wood-burning fireplace that adds warmth and charm. French doors in the Great Room open out to a private outdoor patio, ideal for enjoying the outdoors in a peaceful setting. Upstairs, the primary bedroom serves as a private retreat, complete with an en suite bathroom. The second floor also includes a laundry room, making it easy to handle household chores, and a hall bath that serves the two additional bedrooms. These bedrooms are well-sized, providing plenty of space for family, guests, or a home office. The finished lower level of this condo expands the living area even further. A large family room offers plenty of space for relaxation or gatherings, while a separate rec room includes a pool table that stays with the home, perfect for entertainment. A half bath is also located on this level for added convenience, and the utility room provides extra storage space. From the lower level, you can access the attached two-car garage, which features overhead storage to help keep things organized. This rare find sits on a tree-lined lot on a court, offering a sense of tranquility and privacy. We are encompassed by the Sugarcreek reserve, Bill Yeck park and Misty Creek Equestrian Center with full care boarding. The condo’s location combines the benefits of a quiet neighborhood with easy access to amenities and services in the area, like I-675. With its spacious layout, updated features, and desirable location, this condo provides both comfort and style for its future owner.
- Type:
- Single Family
- Sq.Ft.:
- n/a
- Status:
- Active
- Beds:
- 4
- Year built:
- 1996
- Baths:
- 4.00
- MLS#:
- 1823684
ADDITIONAL INFORMATION
Welcome to this updated 4-bed, 3.5-bath Colonial in Yankee Trace. Situated on a cul-de-sac, this home boasts over $23K in recent updates. Enter through the 2-story foyer with hardwood floors into open, bright spaces perfect for entertaining. The remodeled kitchen offers a large island, granite counters, & stainless appliances. The primary suite is a private retreat with a tray ceiling, walk-in closet, & luxurious bath. Outside, enjoy a fenced yard, lake views, & private deck. Community perks: clubhouse, pool, tennis, & trails. Seller is a real estate agent**
- Type:
- Single Family
- Sq.Ft.:
- 3,538
- Status:
- Active
- Beds:
- 4
- Lot size:
- 0.42 Acres
- Year built:
- 1996
- Baths:
- 4.00
- MLS#:
- 923187
- Subdivision:
- Yankee Trace
ADDITIONAL INFORMATION
Welcome to 1571 Heritage Lake Dr., a beautifully updated 4-bed, 3.5-bath Colonial home in Yankee Trace. Situated on a cul-de-sac, this home boasts over $23K in updates in the last 2 years. Enter through the inviting front porch into a spacious 2-story foyer with hardwood floors, leading to bright, open living spaces, perfect for entertaining. The remodeled kitchen features a large island, granite counters, & stainless steel appliances, flowing seamlessly into the dining & family rms. Upstairs, the primary suite offers a private retreat with a tray ceiling, walk-in closet, & a luxurious bathrm with a jacuzzi tub & custom shower. The finished basement provides a generous rec area with a full bath & a large storage area. The 2-car garage offers epoxy floors & additional storage. Outside, enjoy a fully enclosed backyard with iron fencing, lake views, & a private deck with a covered bar area with an outdoor TV. Community amenities include a clubhouse, pool, tennis, trails! Close to shopping, eateries and more! Do not miss out on this home!
Andrea D. Conner, License BRKP.2017002935, Xome Inc., License REC.2015001703, [email protected], 844-400-XOME (9663), 2939 Vernon Place, Suite 300, Cincinnati, OH 45219

The data relating to real estate for sale on this website is provided courtesy of Dayton REALTORS® MLS IDX Database. Real estate listings from the Dayton REALTORS® MLS IDX Database held by brokerage firms other than Xome, Inc. are marked with the IDX logo and are provided by the Dayton REALTORS® MLS IDX Database. Information is provided for consumers` personal, non-commercial use and may not be used for any purpose other than to identify prospective properties consumers may be interested in. Copyright © 2024 Dayton REALTORS. All rights reserved.
 |
| The data relating to real estate for sale on this web site comes in part from the Broker Reciprocity™ program of the Multiple Listing Service of Greater Cincinnati. Real estate listings held by brokerage firms other than Xome Inc. are marked with the Broker Reciprocity™ logo (the small house as shown above) and detailed information about them includes the name of the listing brokers. Copyright 2024 MLS of Greater Cincinnati, Inc. All rights reserved. The data relating to real estate for sale on this page is courtesy of the MLS of Greater Cincinnati, and the MLS of Greater Cincinnati is the source of this data. |
Dayton Real Estate
The median home value in Dayton, OH is $104,600. This is lower than the county median home value of $162,200. The national median home value is $338,100. The average price of homes sold in Dayton, OH is $104,600. Approximately 38.38% of Dayton homes are owned, compared to 42.58% rented, while 19.04% are vacant. Dayton real estate listings include condos, townhomes, and single family homes for sale. Commercial properties are also available. If you see a property you’re interested in, contact a Dayton real estate agent to arrange a tour today!
Dayton, Ohio 45458 has a population of 138,416. Dayton 45458 is more family-centric than the surrounding county with 26.42% of the households containing married families with children. The county average for households married with children is 24.91%.
The median household income in Dayton, Ohio 45458 is $37,536. The median household income for the surrounding county is $56,543 compared to the national median of $69,021. The median age of people living in Dayton 45458 is 33.5 years.
Dayton Weather
The average high temperature in July is 85 degrees, with an average low temperature in January of 21.1 degrees. The average rainfall is approximately 40.4 inches per year, with 17 inches of snow per year.









