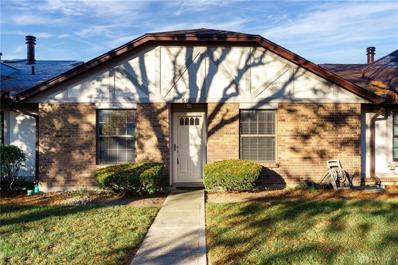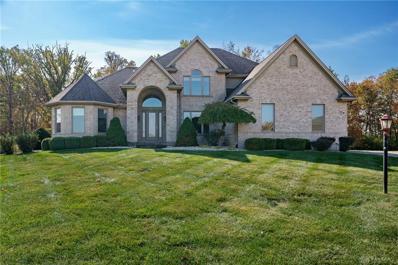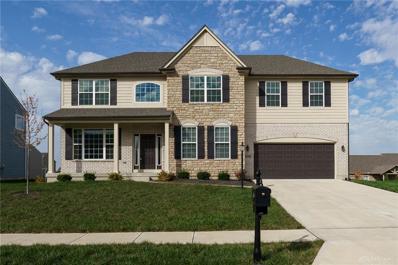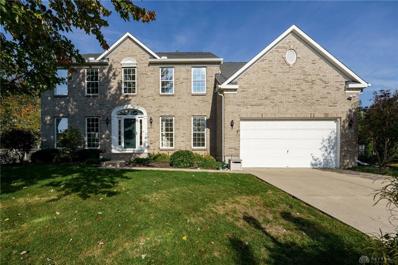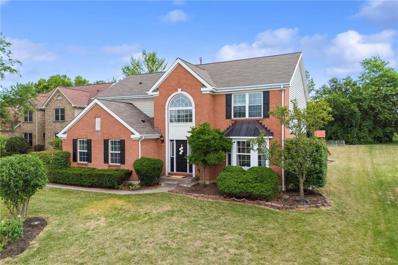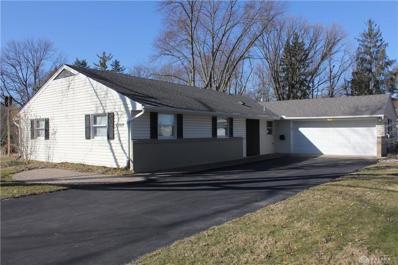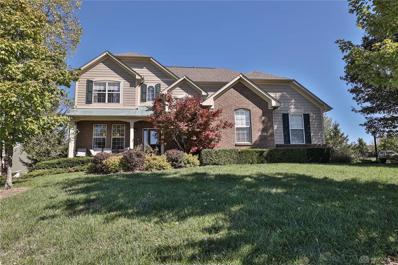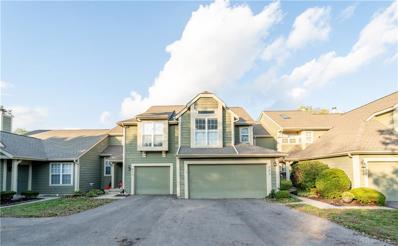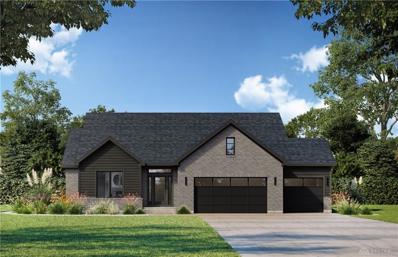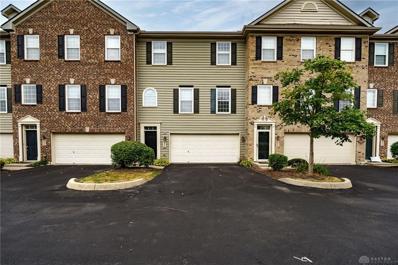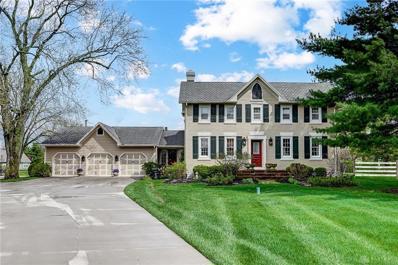Dayton OH Homes for Sale
- Type:
- Single Family
- Sq.Ft.:
- 4,860
- Status:
- Active
- Beds:
- 4
- Lot size:
- 0.43 Acres
- Year built:
- 2020
- Baths:
- 5.00
- MLS#:
- 922912
- Subdivision:
- Wynstone Sec 3
ADDITIONAL INFORMATION
Welcome to this exquisite Nicholas model by M/I Homes, nestled on a quiet cul-de-sac in the desirable Wynstone community, where luxury and thoughtful design meet modern convenience. Enter into soaring ceilings and an open-concept main floor with a gourmet kitchen, boasting stainless steel appliances and gleaming granite countertops that extend into a spacious central island—perfect for gatherings. The oversized three-car garage offers ample storage, a rare and valuable find. Upstairs, the bonus landing provides flexible space for a cozy reading nook or home office, while the second-floor laundry room simplifies daily tasks. The primary suite serves as a true retreat, featuring a luxurious bathroom with a Roman-style open shower complete with a rainhead feature. Expansive daylight windows flood the finished walkout basement with natural light, creating a welcoming area ideal for a game room, family space, or guest suite. Outside, a large deck overlooks a custom paver patio, offering a perfect setting for entertaining or relaxation amidst a private, wooded lot. With a beautifully landscaped yard and serene wooded views, this home combines elegance, functionality, and the perfect touch of nature, promising a distinctive and comfortable lifestyle in one of Dayton’s most desirable neighborhoods.
- Type:
- Other
- Sq.Ft.:
- 2,598
- Status:
- Active
- Beds:
- 5
- Lot size:
- 0.91 Acres
- Year built:
- 1976
- Baths:
- 3.00
- MLS#:
- 923149
- Subdivision:
- Washington Creek
ADDITIONAL INFORMATION
Township! (Centerville) Open concept tri-level 2598 sq. ft. with large kitchen including bar with stools, great for entertaining or a big family. Five bedrooms, 2 full bath, 1 half bath. Family room has a beautiful brick wall with pellet burning fireplace and built-in shelves. Also, pre-wired for surround sound. two ceiling speakers and two wall speakers stay. Two car attached garage with opener and storage. Another detached oversized two car garage for all your toys, boat, etc. The home is close to parks, trails, downtown Centerville, Austin Landing and so much more. French drain system added within the last 5 years. A little under one acre with beautiful views of the property from the deck (composite material, not wood) or the porch from the walk-out lower level. New canopy over deck porch. Fenced-in back yard with split-rail fencing. Dishwasher stays.
- Type:
- Condo
- Sq.Ft.:
- 1,162
- Status:
- Active
- Beds:
- 2
- Lot size:
- 0.04 Acres
- Year built:
- 1984
- Baths:
- 2.00
- MLS#:
- 923115
- Subdivision:
- Pinehurst Condo
ADDITIONAL INFORMATION
Welcome to your new condo in the heart of Centerville! This beautifully maintained condo offers a perfect blend of comfort and convenience, featuring spacious living areas with 2 bedrooms and 2 bathrooms and wood burning fireplace. Enjoy an open concept living space filled with natural light, and a private balcony/patio ideal for relaxing. The community amenities include a refreshing pool, tennis courts and clubhouse, perfect for gatherings. With an attached two-car garage for ample parking and storage, this condo is both functional and stylish. Conveniently located near shopping, dining, and entertainment options, and just a short drive from Wright-Patterson Air Force Base, this property is perfect for military families and professionals alike. Don't miss the chance to make this charming condo your new home—schedule a showing today!
- Type:
- Condo
- Sq.Ft.:
- n/a
- Status:
- Active
- Beds:
- 2
- Year built:
- 1977
- Baths:
- 2.00
- MLS#:
- 923069
ADDITIONAL INFORMATION
Experience effortless living in this beautifully remodeled ranch-style condominium! Enjoy a brand-new kitchen with modern appliances, stylish new flooring, and fresh paint throughout. This home offers the convenience of an attached two-car garage and is perfectly situated close to shopping in the highly desirable Centerville School District. Spacious, stylish, and move-in ready – this home has it all!
- Type:
- Single Family
- Sq.Ft.:
- 1,642
- Status:
- Active
- Beds:
- 3
- Lot size:
- 0.34 Acres
- Year built:
- 1965
- Baths:
- 2.00
- MLS#:
- 923030
- Subdivision:
- Concept 03 Sec 08
ADDITIONAL INFORMATION
One of the larger Concept homes of Centerville! Fully updated with HUGE country kitchen, loads of cabinets, solid surface counters and easy to use custom pantry and shelving! Warm maple wood cabinets on 3 walls plus a peninsula with cooktop and decorative vent. Built in oven, a moveable Island and lots of countertop space. Formal Dining area. Primary bath has expanded walk in shower, new vanity and ceramic custom tile. All paint and carpet is new! Large replacement double pane windows bring in the natural light and are energy efficient. Easy care floors in the main traffic areas. Hall bath updated with tub, pedestal sink, ceramic tile and skylight. Large 17 X 20 Family room addition, with Fireplace, hearth, decorative stained-glass windows and patio door. The laundry was also expanded to be enclosed into the main living space. Attached two car garage with covered front porch and entry. Make this Your Centerville Home Sweet Home! Room sizes are approximate.
- Type:
- Single Family
- Sq.Ft.:
- n/a
- Status:
- Active
- Beds:
- 2
- Lot size:
- 0.12 Acres
- Year built:
- 2024
- Baths:
- 3.00
- MLS#:
- 922874
- Subdivision:
- Washington Glen
ADDITIONAL INFORMATION
Beautiful paired villa by M/I Homes in the Washington Glen community. This new-build home by M/I Homes has 2 Bedrooms, 3 full bathrooms, 2nd floor bonus room and 2088 square feet of living space. The plan features an open-concept layout with LVP flooring throughout. Modern, spacious kitchen that opens up to the family room and breakfast area. The primary bedroom is situated in a private corner of the home and offers a luxurious bathroom with a double vanity. Owner's will also enjoy a huge walk-in closet with a door leading to the laundry room. Home also includes a mud room, a covered back porch and a 2-car garage. Designer upgrades throughout. Enjoy living near a variety of shopping, dining, and entertainment. Community features a pool, clubhouse, playground, walking trails and tranquil scenery. This home is a dream!
- Type:
- Single Family
- Sq.Ft.:
- 7,110
- Status:
- Active
- Beds:
- 5
- Lot size:
- 0.53 Acres
- Year built:
- 2006
- Baths:
- 5.00
- MLS#:
- 922871
- Subdivision:
- Estates/paragon Sec 01
ADDITIONAL INFORMATION
Over 7,100 finished sqft offered by this move in ready home!! Desirably located at the end of a cul de sac with a tree lined backyard, 3 car side entry garage, and oversized all seasons room. Fresh paint throughout! Soaring two story entry with a front formal dining room featuring tray ceiling details. Front study (or 6th bedroom) with full wall of builtins and glass French doors. Adjacent full hall bath. The fully equipped eat in kitchen showcases granite countertops, stainless steel appliances, custom cabinetry, and walk in pantry. Walkout access to the all seasons room allowing you to enjoy the private backyard views year round. Two story living room with cozy corner fireplace and wall of windows. Desirable main floor primary suite with a private ensuite and multiple walk in closets. Upstairs is home to three spacious bedrooms and two full baths. Even more living space offered by the finished basement with BRAND NEW carpet! Large family room/rec space with a full wet bar and corner fireplace. Fifth true bedroom and fifth full bath plus an additional bonus room. Ample unfinished storage space. This gorgeous home is a MUST SEE!
$565,000
1005 Mckinney Lane Dayton, OH 45458
- Type:
- Single Family
- Sq.Ft.:
- 2,768
- Status:
- Active
- Beds:
- 4
- Lot size:
- 0.24 Acres
- Year built:
- 2022
- Baths:
- 3.00
- MLS#:
- 922827
- Subdivision:
- Washington Trace Sec Thirteen
ADDITIONAL INFORMATION
Welcome to 1005 McKinney Ln, a stunning modern residence built in 2022, located in Washington Township. This beautifully designed home offers 4 spacious bedrooms, 3.5 bathrooms, and a 2-car garage, providing both luxury and practicality for today's homeowner. With over 3,208 square feet of living space, there's plenty of room to live, entertain, and grow in comfort. Step inside to be greeted by an open and inviting floor plan. The living areas are filled with natural light, offering an ideal space for hosting gatherings or enjoying quiet time. The chef's kitchen is thoughtfully designed, with modern appliances, ample counter space, and a large island perfect for casual dining or meal prep. Adjacent to the kitchen, the dining area and living room flow seamlessly, providing a perfect setting for both day-to-day living and special occasions. The primary bedroom serves as a serene retreat, featuring an ensuite bathroom with modern fixtures and ample closet space. Three additional bedrooms ensure there's plenty of room for family or guests, while the 3.5 bathrooms offer convenience and style. Outside, the property boasts a well-maintained yard, ideal for outdoor activities, gardening, or simply relaxing in the peaceful neighborhood. This home is situated on a 0.24-acre lot in a community known for its tranquility, yet is conveniently close to local amenities, shopping, dining, and top-rated schools. Located just minutes from Dayton, this property provides easy access to everything the city has to offer, while still offering the quiet, suburban charm of Washington Township. Don't miss your chance to own this exceptional property, where luxury, comfort, and convenience come together seamlessly.
- Type:
- Single Family
- Sq.Ft.:
- 4,146
- Status:
- Active
- Beds:
- 4
- Lot size:
- 0.36 Acres
- Year built:
- 2003
- Baths:
- 5.00
- MLS#:
- 919933
- Subdivision:
- Reserves/beechwood
ADDITIONAL INFORMATION
Welcome to 1081 Star Valley located in Washington Township. Running out of space? Here’s your solution. This home features 4 large bedrooms, lots of closet space, huge entertaining spaces and a full finished basement. Home sits in a cul-de-sac lot and has a nice sized backyard with mature trees and irrigation system. Enter through front door to the 2-story foyer. To the right you will see the private study with French doors. To the left you will see the formal living room that opens to the dining room. Straight back you will enter the spacious kitchen with gas cooktop island, double oven, plenty of cabinet storage and counter space. Breakfast room connected to kitchen has view of the aluminum fenced yard. Great room off kitchen features gas fireplace and a gorgeous view of backyard complete with a red sunset maple. Convenient 1st floor laundry room leads to garage. Upstairs the luxury Owner's Suite includes sitting room area w/decorative columns, tray ceiling and private walk-in closet. Primary bath includes corner Jacuzzi soaking tub, shower, private toilet and dual vanities. One additional bedroom on second floor also has a private bathroom. All bedrooms have spacious closets. Huge full finished basement offers full bath, bar and so much room to stretch out. Roof replaced around 2009 and refreshed in 2024. All this home needs is you!
- Type:
- Condo
- Sq.Ft.:
- 1,703
- Status:
- Active
- Beds:
- 3
- Lot size:
- 0.05 Acres
- Year built:
- 2004
- Baths:
- 2.00
- MLS#:
- 922463
ADDITIONAL INFORMATION
Is it time for easy living? Opportunities to own in this well maintained neighborhood do not come often. 3 bedroom with 2 full bath, 1703 Sq Ft, one floor condo in coveted Birkdale Village. Exceptionally well maintained by both owner and HOA. Beautiful bamboo floors are amongst the first things you will notice about this luxurious home. Cathedral ceiling in living area. Neutral paint throughout. Everyone loves the spacious four season room with french doors and wall to wall windows, a bright versatile space. Welcoming living area with gas fireplace leads you to the kitchen and adjoining dining area. 3 spacious bedrooms, one with french doors is appropriate for a den or office space if needed. The primary suite has everything you could dream of, double vanities and walk in closet. Laundry room joins the kitchen to the garage. New roof in 2022, HVAC 2018, Water heater 2020. Close to all of life's necessities, location is always key!
- Type:
- Condo
- Sq.Ft.:
- 960
- Status:
- Active
- Beds:
- 1
- Lot size:
- 0.04 Acres
- Year built:
- 1981
- Baths:
- 1.00
- MLS#:
- 922520
- Subdivision:
- Pinehurst Condo
ADDITIONAL INFORMATION
Welcome to a beautifully remodeled one-bedroom, one-bath condo offering the perfect balance of comfort, style, and convenience. The moment you step through the door, you’ll notice the high level of care and attention that has gone into updating this home. The remodeled kitchen serves as the heart of the home, where design and function seamlessly come together. At the center of the kitchen, you’ll find a gorgeous granite-topped table--perfect for casual dining or meal preparation. The layout offers plenty of counter space, cabinets, and storage, allowing for an efficient cooking experience. Whether you’re a culinary enthusiast or prefer easy meals at home, this updated kitchen will undoubtedly meet your needs. The updated bathroom features a walk-in bathtub/shower. One of the unique features of this property is the 2½-car garage, which provides endless potential. Currently configured as a multi-car space with nature stone painted floor, it could easily be converted into a two-car garage with an additional bedroom—adding extra living space if needed. Step outside to your private patio, a perfect oasis where you can unwind with a morning coffee or an evening cocktail. The patio offers a peaceful spot to relax, read a book, or host a small gathering with friends. With enough space for comfortable outdoor furniture, plants, and décor, this area provides a welcome escape from the everyday hustle and bustle. Beyond the comfort of your own home, the condo community offers a range of fantastic amenities. Enjoy access to a heated pool, where you can take a refreshing swim. The tennis courts provide an excellent way to stay active and engage with neighbors or guests. This one-bedroom, one-bath condo offers more than just a home, it provides a lifestyle.
- Type:
- Single Family
- Sq.Ft.:
- 1,493
- Status:
- Active
- Beds:
- 3
- Lot size:
- 0.29 Acres
- Year built:
- 1960
- Baths:
- 2.00
- MLS#:
- 922456
- Subdivision:
- Son Dev Co Sec 03
ADDITIONAL INFORMATION
Welcome to this inviting three-bedroom, two-bath home, where comfort meets modern style. The heart of this home is the updated kitchen, designed with both form and function in mind. The layout provides ample space for cooking, featuring a central island that serves multiple purposes. Whether you’re preparing meals, hosting gatherings, or enjoying a casual breakfast, the island adds convenience and versatility to the space. The kitchen flows seamlessly into the dining room, creating an open-concept layout. Adding to the home’s convenience, the washer and dryer are integrated into the kitchen area. This thoughtful design allows you to handle laundry tasks efficiently while staying close to the center of the home. Beyond the kitchen and dining area, you’ll find a large living room that serves as the perfect gathering space. The private, covered patio offers a relaxing spot to enjoy your mornings or unwind in the evening. The side-entry garage adds both practicality and curb appeal.
$464,900
8124 Julian Place Dayton, OH 45458
- Type:
- Single Family
- Sq.Ft.:
- 3,184
- Status:
- Active
- Beds:
- 4
- Lot size:
- 0.39 Acres
- Year built:
- 1997
- Baths:
- 4.00
- MLS#:
- 922233
- Subdivision:
- Miller
ADDITIONAL INFORMATION
Amenities abound in this beauty at popular Miller Farm! Located within walking distance to Uptown Centerville, this home sits on .39 acres and spacious rooms, perfect for your extended or growing family. Endless basement and vast outdoor deck are perfect for entertaining and out of town guests. Working away from the office is possible and private with the main floor office/bedroom and ensuite full bath. Kitchen counters have been tastefully appointed with stainless steel appliances, Jenn Aire cooktop and Granite Tranformations countertops. Conveniently situated near the heart of Centerville with easy access to amazing shopping venues, highways, and dining. This is a must see! Call today for your very own private tour!
- Type:
- Single Family
- Sq.Ft.:
- 3,657
- Status:
- Active
- Beds:
- 6
- Lot size:
- 0.52 Acres
- Year built:
- 1989
- Baths:
- 4.00
- MLS#:
- 921355
- Subdivision:
- Washington Township Estates
ADDITIONAL INFORMATION
Amazingly updated brick home on over half an acre with 3,657sf of living space. This home is truly a 7 BDR home, with the smallest room listed as an office, but used by current owner as a nursery. A custom home by Jonas Homes for Washington Township Estate's Homearama, now boasts extensive modern updates and improvements! Upstairs improvements include two bedrooms added to compliment the HUGE bonus play area, all new carpeting, bamboo wood flooring in two bedrooms, remodeled bath and addition of an upstairs laundry. First floor updates include all new bamboo wood flooring, a gorgeous full kitchen remodel in 2022 with added custom window seating, storage, and hooks to keep the family organized! Complete owner's bath and walk-in closet remodel in 2024 and a full bathroom added to first floor in 2021. New skylights, newer AC, and new roof in 2020. Owner poured her heart into this home for her family with an emphasis on her children's comfort and enjoyment. Just inside the door to the basement, you will even find a fun slide for children to make their way to the 1,479SF lower level that a new owner can finish into a space of their choosing. A large open deck and adjacent covered section for dining/grilling are perfect for entertaining. The three-car attached garage has updated doors and lift system installed in 2024. Cherry Hill Park is only yards away. This gorgeous home complete with a fenced yard presents an amazing opportunity to live in the sought-after neighborhood of Washington Township Estates and its many community amenities. Bring offer!
- Type:
- Condo
- Sq.Ft.:
- 1,639
- Status:
- Active
- Beds:
- 3
- Lot size:
- 0.05 Acres
- Year built:
- 2006
- Baths:
- 2.00
- MLS#:
- 921971
- Subdivision:
- Maple Run Condo
ADDITIONAL INFORMATION
Welcome home to this beautiful one-level condominium that shows exceptionally well and located on this quiet cul-de-sac street. Move-in ready condition with neutral colors throughout. You will enjoy from your covered back patio area the vast green space and the wooded treelined view. The dine-in kitchen features maple finish hardwood cabinetry, Corian countertops, subway tile backsplash, and newer stainless-steel appliances. The kitchen is open to the family room with plenty of sunlight entering from the back patio doors. The master bedroom has a ceiling fan and large walk-in closet with extra storage shelves, and connects to the oversized Master Bath featuring double sinks, both a shower, & a separate soaking tub. Oversized two-car attached garage with door opener. The utility room with tile flooring includes both newer Whirlpool Duet front-loading washer and dryer on stands with storage drawers below. Included in the HOA fees are landscaping & mowing services, snow removal services, lawn irrigation, hazard insurance, and exterior maintenance. New roof was installed earlier this year.
- Type:
- Single Family
- Sq.Ft.:
- 2,074
- Status:
- Active
- Beds:
- 3
- Lot size:
- 0.21 Acres
- Year built:
- 2022
- Baths:
- 2.00
- MLS#:
- 921866
- Subdivision:
- Grove/yankee Trace
ADDITIONAL INFORMATION
Over 2,000 sqft of desirable one floor living offered by this nearly new ranch! The open concept floor plan is highlighted by the gorgeous front living room showcasing coffered ceilings and wall of builtins. Tons of natural light! The fully equipped kitchen features stainless steel appliances, island, and walk in pantry. Spacious primary suite with tray ceilings. Private full bath offers two vanities, custom walk in shower and walk in closet. Two additional bedrooms and full hall bath. Covered patio overlooks the backyard. Nothing to do but move in! MUST SEE!
$292,000
269 Annette Drive Dayton, OH 45458
- Type:
- Single Family
- Sq.Ft.:
- 1,493
- Status:
- Active
- Beds:
- 3
- Lot size:
- 0.33 Acres
- Year built:
- 1960
- Baths:
- 2.00
- MLS#:
- 921520
- Subdivision:
- Son Dev Co 03 Sec 02
ADDITIONAL INFORMATION
This is part of a portfolio that includes 6 single-family homes and 1 multifamily property located in Centerville, Dayton, Beavercreek, and Fairborn, Ohio. All properties are well-maintained and in prime locations, offering strong investment potential. This is a portfolio-only sale; no individual property sales. *Curb offers only. Please do not disturb tenants.
$535,000
997 Sweeney Drive Dayton, OH 45458
- Type:
- Single Family
- Sq.Ft.:
- 2,795
- Status:
- Active
- Beds:
- 4
- Lot size:
- 0.48 Acres
- Year built:
- 2007
- Baths:
- 4.00
- MLS#:
- 921472
- Subdivision:
- Washington Trace Sec 4
ADDITIONAL INFORMATION
Welcome to 997 Sweeney Dr., Washington Township, an impressive 2 story home on a premier corner lot. This former builder's model offers sophistication & inviting family spaces. The Builder's SF of 3268 includes the partially finished bsmt & upgrades apparent throughout, but too numerous to list. The 1st floor has 9ft ceilings, lots of beautiful windows, a formal entry, living/family rm open o the spacious kitchen, breakfast rm & morning rm/study. The kitchen has abundant wood cabinetry & storage, quartz counters & fully equipped appliances. The formal dining rm is spacious w/a gracious window focus. The 2nd level features an owner's suite w/private bath, dual sinks, tiled shower, separate soaking tub & walk in closet. Two of the additional 3 bdrms offer walk in closets. A convenient utility rm & full hall bath complete the 2nd level. The lower level is open & features a kitchenette area, 1/2 bath, game rm, rec rm or office space, as well as unfinished storage/work rm. Washington Trace offers pool, walking & activity/sports areas & is just 3.5 miles from Austin Landing & I675/75. Will impress the most discriminating of Buyers.
$212,900
265 Queens Crossing Dayton, OH 45458
- Type:
- Condo
- Sq.Ft.:
- 1,292
- Status:
- Active
- Beds:
- 2
- Lot size:
- 0.03 Acres
- Year built:
- 1987
- Baths:
- 3.00
- MLS#:
- 921028
- Subdivision:
- Nantucket Landing Condo
ADDITIONAL INFORMATION
Come check out this cozy condo located in Nantucket Landing! When you walk in the door you will find yourself greeted with a spacious entry way that leads to high ceilings and nice natural light coming from the big windows across located in the Great room! Off to the right is a nice little bonus room that can be used as an office, utility closet, extra pantry space or whatever your heart desires. The main level also offers a nice updated kitchen with stainless steal appliances that do convey, a half bath, utility room (washer and dryer negotiable), access to your 2 car attached garage, and back patio over looking the beautiful stream/pond. Upstairs you will find yourself over looking your great room with a spacious loft area. The primary bedroom offers a walk in closet, and a master bath with double sinks! The spare bedroom is a great size with its own full bath located just right outside of it in the loft! Seller is in the process of painting the stairs and railing area, will be done before closing. The AC is 5 years old. Water heater is 9 years old. HOA includes water, trash, hazard insurance, pool, and landscaping.
$189,900
47 Cranston Court Dayton, OH 45458
- Type:
- Condo
- Sq.Ft.:
- 1,200
- Status:
- Active
- Beds:
- 3
- Lot size:
- 0.02 Acres
- Year built:
- 1969
- Baths:
- 2.00
- MLS#:
- 921015
- Subdivision:
- Village Square Condo
ADDITIONAL INFORMATION
Immaculate 3 bedroom 1.5 bath and meticulously maintained townhome, in the heart of Centerville. Close to shopping, dining, and parks. Even within walking distance to heart of Centerville. The main floor features an updated kitchen with custom oak cabinets. granite counter tops, under cabinet lighting, and beautiful backsplash, as well as stainless appliances. The dining room opens up to a charming fenced patio. Great for outdoor dining or just entertaining or relaxing. A remodeled half bath with custom cherry vanity and granite top on the vanity. Along with a comfort high toilet. Washer and Dryer located on main floor. The second floor features a large primary bedroom with 2 nice size closets. Two additional nice size bedrooms, along with a 2nd floor full updated bath. The updated bath has custom cherry vanity, with granite top, and awesome tiled tub/shower. Other features of this condo are, newer ceiling fans, crown molding, raised panel doors. This condo has a spotless one car detached garage. This Stunning townhome is mov-in ready and is waiting for you to create your own lasting memories. Do not wait, this condo is not going to last.
- Type:
- Single Family
- Sq.Ft.:
- n/a
- Status:
- Active
- Beds:
- 4
- Lot size:
- 0.36 Acres
- Baths:
- 4.00
- MLS#:
- 920944
- Subdivision:
- Soraya Farms 8
ADDITIONAL INFORMATION
This open concept ranch style home will be sure to WOW you with the Gourmet Kitchen, Quartz Countertops, Stainless Steel Appliances and the Large Walk-through Pantry! Not to mention 11' Ceilings throughout the Foyer, Great Room and Kitchen! Primary Suite features a walk-in closet, Large Tiled Shower and a Soaking Tub. Main level offers a Secondary Suite, Powder Room, Mud Room and Spacious Laundry Room while the Full Finished Basement offers two additional bedrooms, full bath and a large open Rec Room! With this home slated to be finished at the beginning of Summer 2025 there's plenty of time to give this home your own personal touches if you wish!
$304,900
9404 Tahoe Drive Dayton, OH 45458
- Type:
- Condo
- Sq.Ft.:
- 2,475
- Status:
- Active
- Beds:
- 3
- Lot size:
- 0.02 Acres
- Year built:
- 2005
- Baths:
- 4.00
- MLS#:
- 920738
- Subdivision:
- Twin Lakes West Condo
ADDITIONAL INFORMATION
Experience the pinnacle of condo living with this spacious 2,475 sq ft urban loft by Charles Simms in Washington Twp. Offering three levels of stylish townhouse living, this meticulously maintained home is full of upgrades and designed for low-maintenance comfort. The bright and airy interior is bathed in natural light, featuring an open floor plan, vaulted ceilings, and an abundance of closet space. You'll love the gas fireplace for cozy evenings in. The modern kitchen boasts granite countertops and open floor plan that flows seamlessly into the eat in kitchen/dining room. This home offers three bedrooms, three full baths, and a half bath, with a walk-out lower level that features a full bath and an extended patio ideal for family gatherings. Additional guest parking is just steps away. Located near I-75, I-675, Austin Landing, Dayton Mall, Yankee Golf Club, and more, this property is in the highly regarded Centerville School District and comes with no city income tax. Recent updates include a new furnace in 2022, A/C in 2023, and a microwave installed in 2024. Don’t miss your chance to own this exceptional home!
$799,000
9480 Yankee Street Dayton, OH 45458
- Type:
- Single Family
- Sq.Ft.:
- 3,420
- Status:
- Active
- Beds:
- 3
- Lot size:
- 2.59 Acres
- Year built:
- 1819
- Baths:
- 3.00
- MLS#:
- 920450
ADDITIONAL INFORMATION
Own a piece of our history. Built in 1819 on 2.954 AC in the heart of Washington Twp, this historical home exudes charm & character with its original architecture & details that have been lovingly preserved & restored, while blending timeless elegance with modern conveniences. This stately 3 bedroom, 3 full bath brick 2-story with a 3-car heated attached garage that sits at the end of a beautiful tree-lined drive. The remodeling opened up the entry to the kitchen & family room with a FP, built-ins, & lots of windows that flood the room with natural light. The kitchen has been beautifully updated with modern amenities while maintaining the period charm with custom cabinetry, granite counters & high-end appliances. The dining room flows seamlessly to the Parlor, & attached study/den, both rooms with FP's & original restored flooring. The 2nd floor features the primary bedroom with another FP & a spa-like en-suite. Additional bedrooms offer ample space for guests or growing family each with its own unique character & charm. The hall bath is updated while still maintaining its original architecture. Outside the meticulously landscaped grounds feature mature trees, & perennials, a large covered brick patio, & a 3,400 SF metal barn perfect for the woodworking enthusiast, car collector or office space. Two parcels are included.
- Type:
- Single Family
- Sq.Ft.:
- n/a
- Status:
- Active
- Beds:
- 3
- Year built:
- 2024
- Baths:
- 3.00
- MLS#:
- 920473
- Subdivision:
- Washington Glen
ADDITIONAL INFORMATION
Beautiful paired villa by M/I Homes in the Washington Glen community. This new-build home has 3 Bedrooms, 3 full bathrooms, and 2238 square feet of living space. The plan features an open-concept layout with LVP flooring throughout. Modern, spacious kitchen that opens up to the family room and breakfast area. The primary bedroom is situated in a private corner of the home and offers a luxurious bathroom with a double vanity. Owner's will also enjoy a huge walk-in closet with a door leading to the laundry room. Home also includes a mud room, a covered back porch and a 2-car garage. Second floor features the third bedroom and spacious recreation room, plus third full bath. Designer upgrades throughout. Enjoy living near a variety of shopping, dining, and entertainment. This home is a dream!
- Type:
- Single Family
- Sq.Ft.:
- n/a
- Status:
- Active
- Beds:
- 3
- Year built:
- 2024
- Baths:
- 3.00
- MLS#:
- 920477
- Subdivision:
- Washington Glen
ADDITIONAL INFORMATION
Beautiful paired villa by M/I Homes in the Washington Glen community. This new-build home has 3 Bedrooms, 3 full bathrooms, and 2,360 square feet of living space. The plan features an open-concept layout with LVP flooring throughout. Modern, spacious kitchen that opens up to the family room and breakfast area. The primary bedroom is situated in a private corner of the home and offers a luxurious bathroom with a double vanity. Owner's will also enjoy a huge walk-in closet with a door leading to the laundry room. Home includes a study, second floor bed/bath/rec room and a covered back porch with a 2-car garage. Designer upgrades throughout. Enjoy living near a variety of shopping, dining, and entertainment. This home is a dream!
Andrea D. Conner, License BRKP.2017002935, Xome Inc., License REC.2015001703, [email protected], 844-400-XOME (9663), 2939 Vernon Place, Suite 300, Cincinnati, OH 45219

The data relating to real estate for sale on this website is provided courtesy of Dayton REALTORS® MLS IDX Database. Real estate listings from the Dayton REALTORS® MLS IDX Database held by brokerage firms other than Xome, Inc. are marked with the IDX logo and are provided by the Dayton REALTORS® MLS IDX Database. Information is provided for consumers` personal, non-commercial use and may not be used for any purpose other than to identify prospective properties consumers may be interested in. Copyright © 2024 Dayton REALTORS. All rights reserved.
Dayton Real Estate
The median home value in Dayton, OH is $104,600. This is lower than the county median home value of $162,200. The national median home value is $338,100. The average price of homes sold in Dayton, OH is $104,600. Approximately 38.38% of Dayton homes are owned, compared to 42.58% rented, while 19.04% are vacant. Dayton real estate listings include condos, townhomes, and single family homes for sale. Commercial properties are also available. If you see a property you’re interested in, contact a Dayton real estate agent to arrange a tour today!
Dayton, Ohio 45458 has a population of 138,416. Dayton 45458 is more family-centric than the surrounding county with 26.42% of the households containing married families with children. The county average for households married with children is 24.91%.
The median household income in Dayton, Ohio 45458 is $37,536. The median household income for the surrounding county is $56,543 compared to the national median of $69,021. The median age of people living in Dayton 45458 is 33.5 years.
Dayton Weather
The average high temperature in July is 85 degrees, with an average low temperature in January of 21.1 degrees. The average rainfall is approximately 40.4 inches per year, with 17 inches of snow per year.


