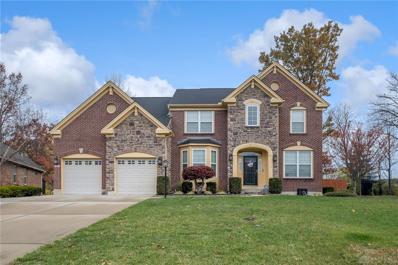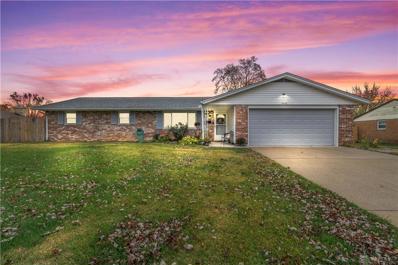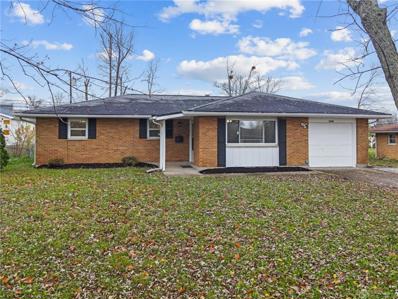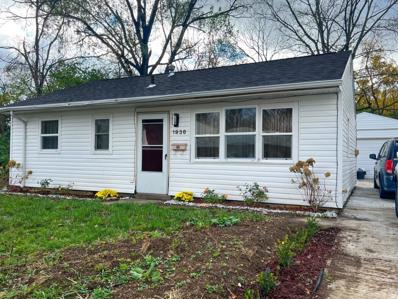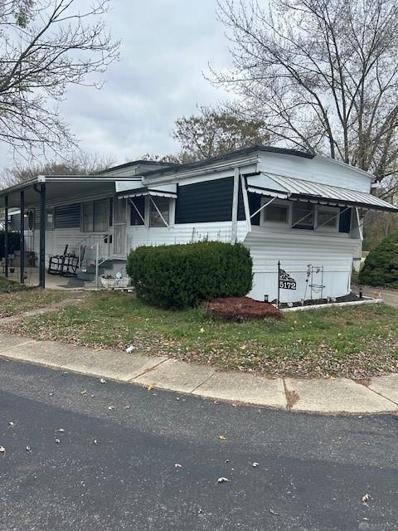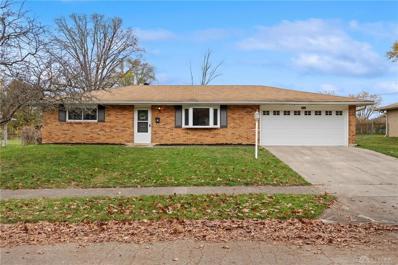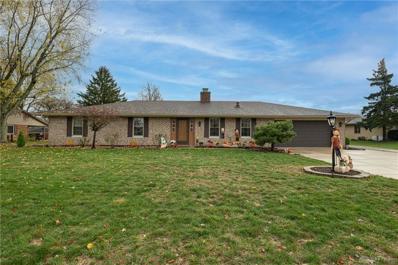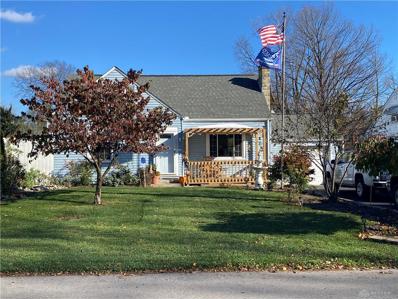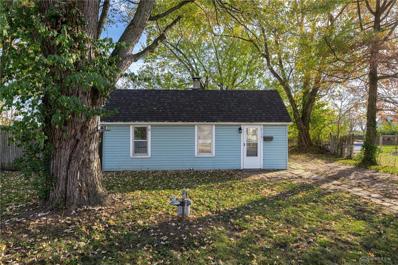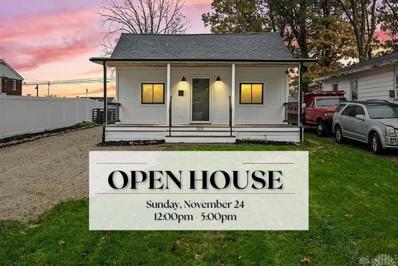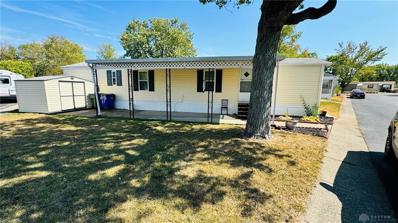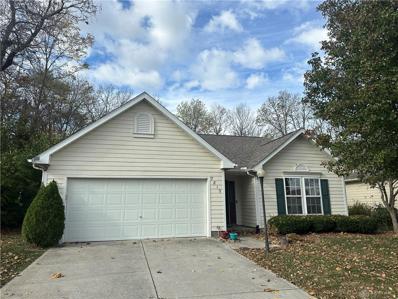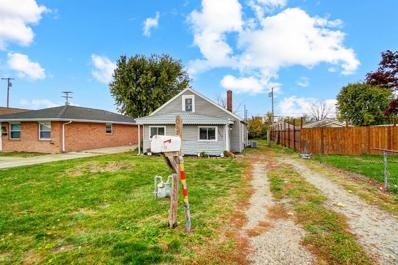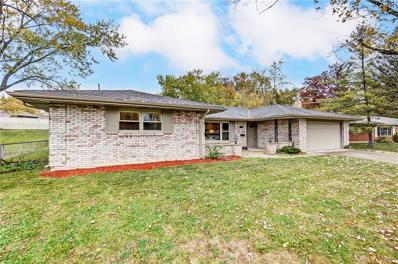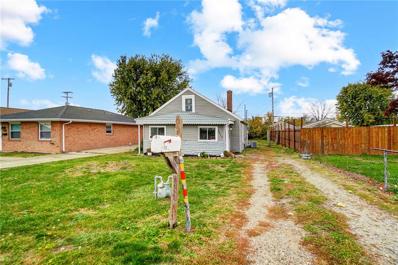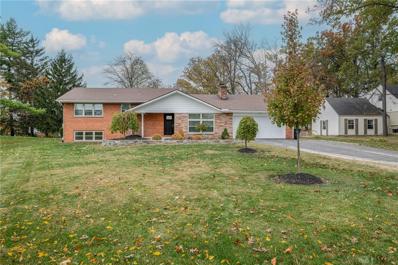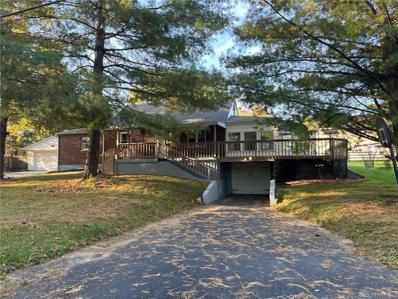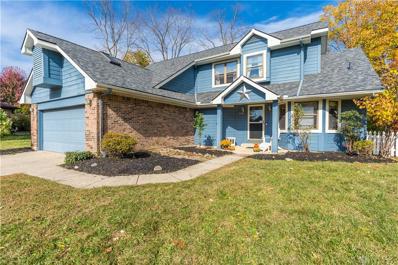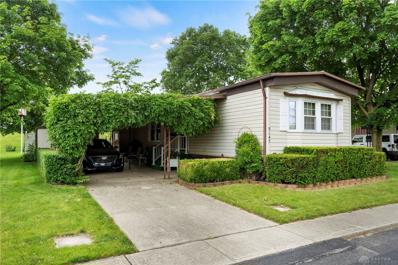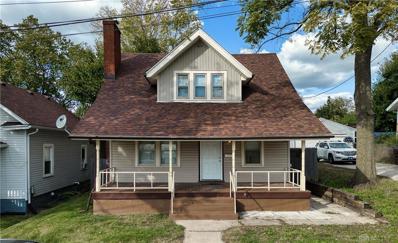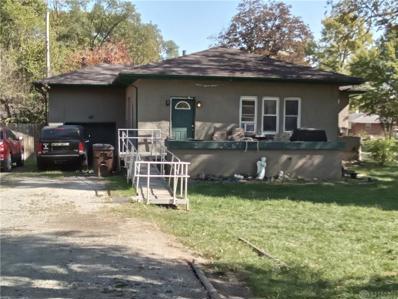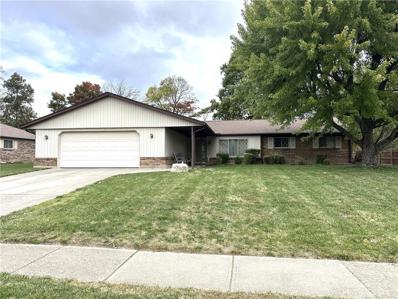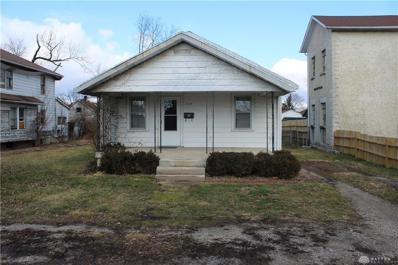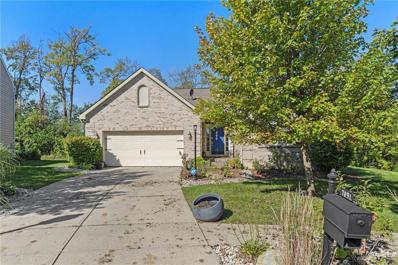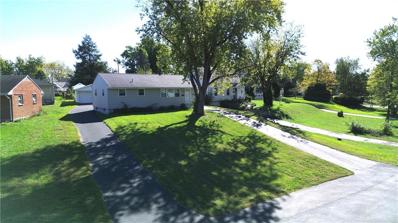Dayton OH Homes for Sale
- Type:
- Single Family
- Sq.Ft.:
- 3,661
- Status:
- NEW LISTING
- Beds:
- 4
- Lot size:
- 0.35 Acres
- Year built:
- 2011
- Baths:
- 3.00
- MLS#:
- 924004
- Subdivision:
- Yorkshire Reserve
ADDITIONAL INFORMATION
Stunning Drees home in Yorkshire Reserve! This well-maintained two-story exudes class at every turn! Inside, hardwood floors grace the foyer which is flanked by a study to the right and a formal dining room to the left, both boasting luxurious trimwork! The oversized great room features a gas fireplace and plenty of windows. Prep for the holidays in style! The chef’s kitchen is complete with granite counters, a double oven, gas range, pantry, and spacious breakfast nook! Upstairs, you’ll love the generous primary bedroom and ensuite bath with dual vanities, a soaking tub, roomy closet, and a shower! Three additional bedrooms, a convenient laundry room, and a full bath complete the level. Head to the basement for more finished space, including a rec area and wet bar! Outside, a composite deck with hot tub will be perfect for chilly fall evenings!
- Type:
- Single Family
- Sq.Ft.:
- 1,392
- Status:
- NEW LISTING
- Beds:
- 3
- Lot size:
- 0.36 Acres
- Year built:
- 1962
- Baths:
- 2.00
- MLS#:
- 923841
- Subdivision:
- Bartley Estates
ADDITIONAL INFORMATION
Charming 3-bedroom brick ranch nestled in a peaceful neighborhood! This beautifully maintained home boasts numerous updates, including a remodeled kitchen, roof, HVAC, reverse osmosis filtration system, large fenced in yard and more. The spacious 2-car garage and updated oversized covered patio add to its appeal, making it the perfect choice for comfortable living and entertaining. Don’t miss out on this move-in-ready gem – schedule your tour today and make this home yours for the Holiday!
$220,000
5948 Woodmore Drive Dayton, OH 45414
- Type:
- Single Family
- Sq.Ft.:
- 1,293
- Status:
- NEW LISTING
- Beds:
- 3
- Lot size:
- 0.34 Acres
- Year built:
- 1962
- Baths:
- 2.00
- MLS#:
- 923954
- Subdivision:
- Bartley Estates
ADDITIONAL INFORMATION
This beautifully remodeled brick ranch offers nearly 1,300 square feet of contemporary living space, completely updated with modern finishes. Step inside to discover a large living room, oversized eat-in kitchen featuring luxurious granite countertops, custom cabinets, ample storage, and all-new stainless-steel appliances. The home also boasts 2 elegantly updated full bathrooms Outside, you’ll find a large, well-maintained yard that’s ideal for outdoor activities and relaxation. A one-car oversized garage with an automatic opener adds convenience and ease. Don’t miss the opportunity to own this fully remodeled home in a prime location.
$113,495
1936 Neva Drive Dayton, OH 45414
- Type:
- Single Family
- Sq.Ft.:
- 768
- Status:
- Active
- Beds:
- 2
- Lot size:
- 0.17 Acres
- Year built:
- 1947
- Baths:
- 2.00
- MLS#:
- 923703
- Subdivision:
- City/dayton Rev
ADDITIONAL INFORMATION
Welcome to your home! This beautifully updated 2-bedroom, 1-bath residence is perfect for first-time buyers or those looking to downsize. Recently renovated, this property features a brand new roof, HVAC, water heater, windows,siding, and flooring, ensuring a fresh and modern aesthetic throughout. The heart of the home boasts a top-of-the-line kitchen equipped with a high-end stove and microwave. The convenience of a washer and dryer makes laundry days a breeze. Don't miss your chance to own this gem.
$42,000
5172 Santa Fe Dayton, OH 45414
- Type:
- Mobile Home
- Sq.Ft.:
- n/a
- Status:
- Active
- Beds:
- 2
- Year built:
- 1979
- Baths:
- 1.00
- MLS#:
- 923853
ADDITIONAL INFORMATION
Welcome to the cozy retreat of Sunny Acres! This 2 bedroom, one bath mobile home is located on a desirable corner lot. Outside you will find a carport deep enough for 2 vehicles and a storage shed with a work bench and electric. Inside offers a spacious kitchen/dining room with an abundance of cabinets, a pantry and a built in buffet.. All new ceiling fans and lighting fixtures. Spacious bathroom with a separate shower and garden tub. New flooring in the hallway. Large living room. Water heater 2023. Must be approved by Sunny Acres prior to purchase. Lot rent is $674.00 a month and includes cable and internet.
$240,000
2225 Stop 8 Road Dayton, OH 45414
- Type:
- Single Family
- Sq.Ft.:
- 1,433
- Status:
- Active
- Beds:
- 3
- Lot size:
- 0.23 Acres
- Year built:
- 1963
- Baths:
- 2.00
- MLS#:
- 923468
- Subdivision:
- Imperial Hills
ADDITIONAL INFORMATION
Welcome to this remodeled 3 bedroom, 1.5 bathroom, Vandalia home! Features include new kitchen, new bathrooms, new carpet, new flooring and new paint. Enjoy entertaining outside on the nice covered patio and fenced in backyard. Home also features an oversized 2 car attached garage and furnace /ac is only 1 year old! Come see this home today and make it yours!
- Type:
- Single Family
- Sq.Ft.:
- 2,022
- Status:
- Active
- Beds:
- 4
- Lot size:
- 0.34 Acres
- Year built:
- 1977
- Baths:
- 2.00
- MLS#:
- 923834
- Subdivision:
- Irongate Farm
ADDITIONAL INFORMATION
Great location in Butler Township. Irongate Farms. Spacious brick ranch offers a large flowing floor plan with a see through propane fireplace Living Room to Family Room. Galley kitchen with appliances. Recessed lighting in the kitchen. Numerous upgrades to the home including Trane HVAC w/heat pump, insulated vinyl windows, dimensional roof was a tear off in 2014. Carpeting throughout, huge plus to the home is the patio/Florida Room which measures 22 X 13 with insulated windows and doors, brick half wall, footer, and the patio roof is built into the roof eaves and soffits and trusses. Very nice room to enjoy the outside with the protection of inside. This room adds 286 square feet to the living area off the Family Room which brings the total square footage to 2308 sq ft plus the attached 2 car garage. Beautiful stamped concrete patio is approximately 42 X 23 minus the patio room. Great area for grilling or relaxing. AGENTS NOTE- Home is a bit dated however exceptionally clean. Schedule your showing today. contact Listing Agents for any details and concerns. We look forward to working with you.
$170,000
3248 Lindale Avenue Dayton, OH 45414
- Type:
- Single Family
- Sq.Ft.:
- 1,260
- Status:
- Active
- Beds:
- 3
- Lot size:
- 0.22 Acres
- Year built:
- 1948
- Baths:
- 2.00
- MLS#:
- 923578
- Subdivision:
- City/dayton Rev
ADDITIONAL INFORMATION
Great property with new front deck / rear fence / flooring in kitchen. dishwasher, disposal, tile and counter tops. Home is vinyl sided with replacement windows and rear deck. The walkout basement offers a spacious living area and a workshop that will help enhance your DIY skills. There is a small greenhouse in the rear that will convey. An additional lot in the rear of the home will also convey; R72 17009 0022, 237 x 67 per county records. The electric fireplace is not warranted.
$109,900
2138 Claggett Drive Dayton, OH 45414
- Type:
- Single Family
- Sq.Ft.:
- 976
- Status:
- Active
- Beds:
- 2
- Lot size:
- 0.23 Acres
- Year built:
- 1946
- Baths:
- 1.00
- MLS#:
- 923538
ADDITIONAL INFORMATION
Updated 2 bedroom home with large lot - New carpet in the oversized primary bedroom, new flooring in living space, fresh paint throughout the home. Great sized kitchen with ample storage and a nice touch with the skylight allowing for more natural light into the home. Newer roof, furnace and water heater. Fresh paint throughout. Large fenced in back yard and detached garage with additional storage space.
$146,900
2318 Rector Avenue Dayton, OH 45414
Open House:
Sunday, 11/24 12:00-5:00PM
- Type:
- Single Family
- Sq.Ft.:
- 896
- Status:
- Active
- Beds:
- 2
- Lot size:
- 0.13 Acres
- Year built:
- 1930
- Baths:
- 1.00
- MLS#:
- 923428
- Subdivision:
- Outing Park
ADDITIONAL INFORMATION
Welcome to 2318 Rector, where style meets modern comfort! This beautifully remodeled 2-bedroom, 1-bath home has been fully updated in 2024 to ensure a fresh, low-maintenance lifestyle for its new owners. Step into a bright and inviting space, complete with new drywall, fresh trim, and energy-efficient windows and screens. The brand-new roof and mini split A/C and heat system promise year-round comfort, while the updated PEX plumbing, 200-amp electrical panel, and water heater offer reliable performance. The home also features new siding and full insulation for enhanced energy savings. The bathroom is a retreat with a new tub, toilet, and sink, all complemented by stylish finishes. This move-in-ready gem is perfect for first-time buyers or anyone looking to downsize in style. Schedule a tour today to see this modernized classic firsthand!
- Type:
- Mobile Home
- Sq.Ft.:
- n/a
- Status:
- Active
- Beds:
- 2
- Year built:
- 1987
- Baths:
- 1.00
- MLS#:
- 923212
ADDITIONAL INFORMATION
Welcome home to this newly renovated single-wide mobile home, perfectly situated on a spacious corner lot! This move-in-ready gem includes free cable, water and Wifi with lot rent, making modern living more convenient than ever. Inside, you'll find a refrigerator, range, microwave, 2 flat screen smart televisions, washer, and dryer all included to make your move stress-free. Enjoy all the comforts of home in this cozy, updated space. Schedule a tour today and make it yours!
- Type:
- Single Family
- Sq.Ft.:
- 1,416
- Status:
- Active
- Beds:
- 3
- Lot size:
- 0.17 Acres
- Year built:
- 2006
- Baths:
- 2.00
- MLS#:
- 922807
- Subdivision:
- Singing Rdg Sec 01 Ph 01
ADDITIONAL INFORMATION
This move-in-ready home has an open floor plan, 3 bedrooms, 2 full bathrooms, a 2-car attached garage, a patio, and a fenced-in backyard. Move in and enjoy your home no more mowing or shoveling snow! The hoa takes care of mowing your yard and shoveling snow. Enjoy relaxing on the patio in your private fenced-in backyard. The home is located close to I75 and I70, with easy access to Dayton International Airport, Vandalia, Dayton, and Wright Patterson Air Force Base. Hotels, shopping and dining are right around the corner.
$144,900
Ome Avenue Harrison Twp, OH 45414
- Type:
- Single Family
- Sq.Ft.:
- 1,186
- Status:
- Active
- Beds:
- 3
- Year built:
- 1940
- Baths:
- 1.00
- MLS#:
- 1823350
ADDITIONAL INFORMATION
Ready to Call Home. Newly updated, Cape cod, features 3 bedrooms, 1 bathroom, Move-in Ready! This home is cute & cozy. Offers 1186 sq ft of living space with a bonus screened porch. New windows, doors, and floors. New Hvac, new water heater, and Roof. Kitchen offers eat in, New appliance, Freshly painted, wood cabinets and new counter tops. First floor primary bedroom, and first floor laundry. Perfect for a fresh start. or down sizing. Located in Harrison Twp-Northridge schools. Don't miss this!
$319,999
6443 Oakhurst Place Dayton, OH 45414
- Type:
- Single Family
- Sq.Ft.:
- 2,483
- Status:
- Active
- Beds:
- 4
- Lot size:
- 0.35 Acres
- Year built:
- 1967
- Baths:
- 3.00
- MLS#:
- 923001
- Subdivision:
- Imperial Hills
ADDITIONAL INFORMATION
The owners of this home have made improvements from top to bottom. The property’s exterior had a new roof installed 2024 with custom gutters, new exterior garage door, opener and new front and rear entry doors. The interior of the home includes a state of the art kitchen with brand new appliances, white shaker cabinets highlighted by a marbled granite counter top. Eat in the kitchen or extend dining to the family room for entertaining large groups. The fabulous great room features box beam ceilings a gorgeous wood burning fireplace with custom brick wall. There are 4 bedrooms and 3 baths. The primary bathroom has been renovated to perfection and includes custom cabinetry with spa like walk-in shower. There is a large walk in closet for 2. This home has closets and more closets. This is a large, clean, and move-in ready 4 bedroom 3 bath brick home in a highly desirable neighborhood. Schedule a showing immediately.
$144,900
2613 Ome Avenue Dayton, OH 45414
- Type:
- Single Family
- Sq.Ft.:
- 1,186
- Status:
- Active
- Beds:
- 3
- Lot size:
- 0.12 Acres
- Year built:
- 1940
- Baths:
- 1.00
- MLS#:
- 923056
- Subdivision:
- Embury Park
ADDITIONAL INFORMATION
Ready to Call Home. Newly updated, Cape cod, features 3 bedrooms, 1 bathroom, Move-in Ready! This home is cute & cozy. Offers 1186 sqft of living space with a bonus screened porch. New windows, doors, and floors. New HVAC, new water heater, and Roof. Kitchen offers eat in, New appliance, Freshly painted, wood cabinets and new counter tops. First floor primary bedroom, and first floor laundry. Perfect for a fresh start. or down sizing. Located in Harrison Twp-Northridge schools. Don't miss this!
$334,500
7225 Brantford Road Dayton, OH 45414
- Type:
- Single Family
- Sq.Ft.:
- 2,080
- Status:
- Active
- Beds:
- 3
- Lot size:
- 0.92 Acres
- Year built:
- 1957
- Baths:
- 2.00
- MLS#:
- 922942
- Subdivision:
- Butler Township
ADDITIONAL INFORMATION
Mid-Century Modern with extensive modifications and improvements by the present owner. Quad Level with room to roam. Huge privacy fenced rear yard. Extensive modifications and improvements which include complete new kitchen, new bathrooms, new furnace and air in the Quad Level. first lower level family room is walk out to the spacious rear covered patio and walkway which was also improved and expanded. The second lower level is very spacious and would accommodate a vast array of activities. Wall removed on the main living area to expand the room with gas fireplace to the beautiful new kitchen, which was never used by the present owner. Light and bright. Baths, one is off the mud room which adjoins the rear access and the oversized garage. The home is a (5) minute drive to the Butler Township amenities of Benchwood Station and Miller Lane, numerous restaurants and shopping opportunities. Nothing around the area has as many options. Area travel is very convenient. Home is easy to show, we look forward to working with all agents. Improvements: • New underground electrical service with 200 amp panel / 2020 • 125 amp outside breaker @ meter • Underground wire run bto 10x20 concrete pad for shed/structure • appliances 2 years old • Gas Furnace / AC new in 2020 • Gas Hot water Tank new in 2020 • Gas and electric hook up for dryer and stove • Roof and windows approx 10 years old • Kitchen cabinets / flooring new 2024 • back concrete patio /2023 • both bathrooms remodeled 2023 • New gutters / soffit/fascia in 2024 • Chimney reflashed 2023 • Gas ventless insert 2021
- Type:
- Single Family
- Sq.Ft.:
- 1,378
- Status:
- Active
- Beds:
- 4
- Lot size:
- 0.6 Acres
- Year built:
- 1958
- Baths:
- 2.00
- MLS#:
- 922503
- Subdivision:
- Little York Acres
ADDITIONAL INFORMATION
Located in prime Butler Township, ideally situated just 10 miles from Dayton International Airport, this exquisite 1.5-story brick and aluminum residence offers access to a surplus of transportation options and diverse local amenities. This prime property is strategically positioned on a generous .59-acre corner lot, blending both convenience and a touch of tranquility. The residence has been meticulously transformed through an extensive and thorough 7-month renovation project, ensuring a modern and comfortable living experience. The renovations include a new roof, new kitchen, two updated and renovated bathrooms, HVAC run to the primary bedroom and family room. New paint, baseboards and floor coverings throughout the home. New gravel drive, garage door and front door. The 2nd floor bedroom is perfect for a kids room or an office area. The property has a one car built in garage and a two car detached garage. This home is a must see! Take advantage of this exceptional opportunity in a sought-after location. The listed square footage (per public records) is inaccurate per owner. The actual square footage is 1612 sq ft per owner and verified measurements.
- Type:
- Single Family
- Sq.Ft.:
- 2,243
- Status:
- Active
- Beds:
- 3
- Lot size:
- 0.39 Acres
- Year built:
- 1986
- Baths:
- 3.00
- MLS#:
- 922535
- Subdivision:
- Turtle Creek
ADDITIONAL INFORMATION
Welcome home to this rare opportunity within the desirable Turtle Creek subdivision. This property is truly one of a kind - with so much character and charm - it is a must-see in person! Immediately you will fall in love with the blue exterior, the surrounding white picket fence, the most perfect coffee spot on the front porch, and landscaping ideas galore. Upon entering you will appreciate the size of the foyer offering space for furniture options or shoe storage and clear sights into the kitchen and living room all the way through to the private, wooded backyard. The kitchen welcomes you with tons of natural light, ample cabinet space, and ease of access into the dining area. Throughout the dining and living room you will find plenty of open space for furniture opportunities, views of the beautiful backyard, and access to the back patio perfect for grilling and entertaining. The main level is complete with a good sized master suite with tub and walk-in closet as well as cathedral ceilings, a half bath off of the main hallway, and laundry beside the primary bedroom. Heading upstairs you will love the open split-staircase and find another full bath and two good sized bedrooms. Hundreds more square feet basement that doesn't feel like a basement at all! Oversized windows bring ample sunlight into the fully finished living area with custom built-ins, private bedroom, and a full bath. Lots of storage is available in the crawlspace as well as in the custom cedar shed in the backyard. Spend quality time with loved ones gathered around the fireplace, in the bonus basement space, or enjoying the scenery out back. Major updates include complete tear off and new roof replacement, wifi enabled garage door opener, sump pump, water softener, and laminate flooring throughout lower level. Added bonus - enjoy lower utility expenses with the heat pump and all of the benefits that this home has to offer! Sellers offering a credit for a rate buy down or to use toward upgrades!
- Type:
- Mobile Home
- Sq.Ft.:
- n/a
- Status:
- Active
- Beds:
- 2
- Year built:
- 1987
- Baths:
- 2.00
- MLS#:
- 922524
- Subdivision:
- Sunny Acres
ADDITIONAL INFORMATION
Welcome to 5147 Sierra Circle, a spacious and inviting 2-bedroom, 2-bath modular home located in the heart of Dayton, Ohio. This charming residence offers a perfect blend of comfort and modern amenities, making it an ideal choice for those seeking a serene and convenient living space. This home boasts a generous floor plan, providing ample space for relaxation and entertainment. The primary bedroom is a true retreat, featuring its own en-suite bathroom complete with a shower and a newer jetted tub for ultimate relaxation. Enjoy cozy evenings by the fireplace, creating a warm and inviting atmosphere in the living area. The kitchen is equipped with newer appliances, all included in the sale, ensuring you have everything you need for your culinary endeavors. The expansive backyard is a true highlight, featuring two storage sheds for all your storage needs, a convenient attached 2-car carport, and beautiful trees that provide ample shade, perfect for outdoor activities and relaxation. Situated in a peaceful neighborhood, 5147 Sierra Circle offers a tranquil lifestyle while being conveniently located near local amenities, shopping, and dining options. Don't miss the opportunity to make this delightful modular home your own. Schedule a viewing today and experience the comfort and charm of 5147 Sierra Circle for yourself.
- Type:
- Single Family
- Sq.Ft.:
- 1,266
- Status:
- Active
- Beds:
- 3
- Lot size:
- 0.21 Acres
- Year built:
- 1925
- Baths:
- 2.00
- MLS#:
- 922066
- Subdivision:
- Neff Park
ADDITIONAL INFORMATION
Fully Renovated and Ready for You! Get ready to fall in love with this stunning newly renovated home in the heart of Harrison Twp! From the moment you step onto the welcoming front porch, you’ll know this is the one. With 3 bedrooms, 2 full baths, and a partially finished basement, this home has been thoughtfully designed with all the quality and attention to detail you’ve been dreaming of! The open-concept layout flows effortlessly from the spacious great room – complete with a cozy gas fireplace – to the chic dining area, perfect for gathering with loved ones. The kitchen? Completely brand new! Featuring sleek grey cabinetry, granite countertops, a central island, and a HUGE pantry for all your storage needs. Plus, every detail has been upgraded – new roof, HVAC, PEX plumbing, kitchen, baths, flooring, paint, doors, fixtures, ceiling fans, insulation, and more! Did we mention the added bonus of a 1st-floor full bath and a finished rec room in the basement? That’s right – this home is ready for entertaining or kicking back and relaxing. With a fenced yard and convenient location, it’s the complete package! Everything is included, from the washer and dryer to all the upgraded appliances. This move-in-ready gem won’t last long!
- Type:
- Single Family
- Sq.Ft.:
- 1,308
- Status:
- Active
- Beds:
- 5
- Lot size:
- 0.06 Acres
- Year built:
- 1946
- Baths:
- 2.00
- MLS#:
- 921974
- Subdivision:
- Woodland Hills
ADDITIONAL INFORMATION
Spacious bungalow rental. Long term tenant in place with 34+ months remaining on a fresh lease. Property is well maintained and issues are addressed swiftly. 20 x 7 deck in front. Large partially fenced lot.
$299,000
3453 Garianne Drive Dayton, OH 45414
- Type:
- Single Family
- Sq.Ft.:
- 2,186
- Status:
- Active
- Beds:
- 4
- Lot size:
- 0.34 Acres
- Year built:
- 1974
- Baths:
- 2.00
- MLS#:
- 921841
- Subdivision:
- Brantford Meadows
ADDITIONAL INFORMATION
Sprawling 4-bedroom ranch located in Brantford Meadows sits on semiprivate lot with no rear neighbors. All the expensive items have been done for you! Furnace and A/C 2021. Water heater 2023, Roof (complete tear off) 2018, Replacement windows from Doors Galore. Newer back and front door. Updated 200-amp electric box. Kitchen comes with all appliances with breakfast room and formal dining room conveniently nearby. Large living room with big windows allowing lots of natural light. Long entry has a bonus walk in closet. Family room with woodburning fireplace. Separate laundry room has newer tile. Utility sink, washer and dryer convey. Four spacious bedrooms with owner's bedroom featuring walk in closet and its own bathroom. Outside features include 31x13 rear patio, front porch and fully fenced rear yard.
$95,000
2139 Ome Avenue Dayton, OH 45414
- Type:
- Single Family
- Sq.Ft.:
- 888
- Status:
- Active
- Beds:
- 2
- Lot size:
- 0.11 Acres
- Year built:
- 1925
- Baths:
- 1.00
- MLS#:
- 921744
- Subdivision:
- Riverview
ADDITIONAL INFORMATION
Quaint 2 bedroom 1 bath, basement and detached garage. Completely remodeled/updated, new floors, paint. Tenant occupied with lease in place through 9/30/2025. Current rental income is $1050.00 Furnace replaced in 2019 and Air in 2018. Can be bundled with 2200 Kensington ($900 mo. in rental income) and 524 Crestmore ($975 mo. in rental income. )
- Type:
- Single Family
- Sq.Ft.:
- 1,500
- Status:
- Active
- Beds:
- 3
- Lot size:
- 0.3 Acres
- Year built:
- 2005
- Baths:
- 2.00
- MLS#:
- 921306
- Subdivision:
- Singing Rdg Sec 01
ADDITIONAL INFORMATION
This charming three bedroom, two bath ranch home is nestled in a cul-de-sac. Upon entering, you'll find a generous entryway and hall that opens up to a bright living room, kitchen, and dining area. The living room features vaulted ceilings and a cozy fireplace, perfect for relaxation. The main bedroom boasts an ensuite bathroom and a walk-in closet for added convenience. An expansive unfinished basement presents endless possibilities for creativity and various activities. Additionally, the spacious deck overlooking a tree-lined backyard provides ample room for entertaining guests or enjoying quiet moments.
- Type:
- Single Family
- Sq.Ft.:
- 960
- Status:
- Active
- Beds:
- 3
- Lot size:
- 0.28 Acres
- Year built:
- 1960
- Baths:
- 1.00
- MLS#:
- 921640
- Subdivision:
- Booher-pieper Cos Sec 01
ADDITIONAL INFORMATION
Back on the market as the contingent offer that we accepted that was under contract fell thru so we are offering those buyers a 24-Hour 1st right of refusal. Situated on an elevated lot you will find HOME! This newly vinyl sided ranch style home includes 3 bedrooms, 1 bath, deep 2 car detached garage w/ a huge newly surfaced wrap around driveway with extra parking pad out front. Fenced back yard, w/ storage shed. You will love the beautiful hardwood floors throughout the 1st floor, (excludes kitchen & bath floors.) New roof, windows, electric, H20 heater & siding in 2019, along with the furnace & A/C. Great bones in this Idylwilde Blvd home where everything is new/newer, but the kitchen. Perfect to make your perfect style shine thru. Full unfinished bsmt is dry and includes the washer & dryer that do convey. Set an appt today, as you don't want to miss this clean ranch just waiting for it's new owners. Conveniently located to I-75, shopping, entertainment, restaurants, parks, WPAFB & downtown Dayton attractions. ~ Call and inquire today ~
Andrea D. Conner, License BRKP.2017002935, Xome Inc., License REC.2015001703, [email protected], 844-400-XOME (9663), 2939 Vernon Place, Suite 300, Cincinnati, OH 45219

The data relating to real estate for sale on this website is provided courtesy of Dayton REALTORS® MLS IDX Database. Real estate listings from the Dayton REALTORS® MLS IDX Database held by brokerage firms other than Xome, Inc. are marked with the IDX logo and are provided by the Dayton REALTORS® MLS IDX Database. Information is provided for consumers` personal, non-commercial use and may not be used for any purpose other than to identify prospective properties consumers may be interested in. Copyright © 2024 Dayton REALTORS. All rights reserved.
 |
| The data relating to real estate for sale on this web site comes in part from the Broker Reciprocity™ program of the Multiple Listing Service of Greater Cincinnati. Real estate listings held by brokerage firms other than Xome Inc. are marked with the Broker Reciprocity™ logo (the small house as shown above) and detailed information about them includes the name of the listing brokers. Copyright 2024 MLS of Greater Cincinnati, Inc. All rights reserved. The data relating to real estate for sale on this page is courtesy of the MLS of Greater Cincinnati, and the MLS of Greater Cincinnati is the source of this data. |
Dayton Real Estate
The median home value in Dayton, OH is $104,600. This is lower than the county median home value of $162,200. The national median home value is $338,100. The average price of homes sold in Dayton, OH is $104,600. Approximately 38.38% of Dayton homes are owned, compared to 42.58% rented, while 19.04% are vacant. Dayton real estate listings include condos, townhomes, and single family homes for sale. Commercial properties are also available. If you see a property you’re interested in, contact a Dayton real estate agent to arrange a tour today!
Dayton, Ohio 45414 has a population of 138,416. Dayton 45414 is more family-centric than the surrounding county with 26.42% of the households containing married families with children. The county average for households married with children is 24.91%.
The median household income in Dayton, Ohio 45414 is $37,536. The median household income for the surrounding county is $56,543 compared to the national median of $69,021. The median age of people living in Dayton 45414 is 33.5 years.
Dayton Weather
The average high temperature in July is 85 degrees, with an average low temperature in January of 21.1 degrees. The average rainfall is approximately 40.4 inches per year, with 17 inches of snow per year.
