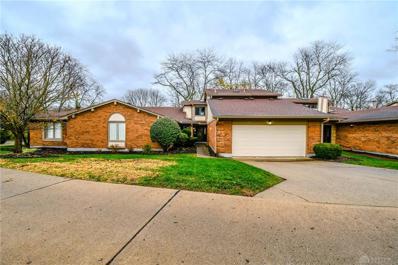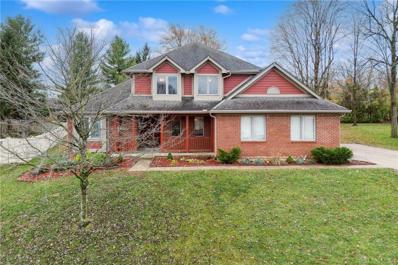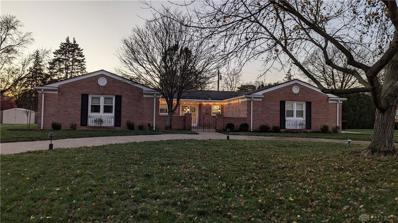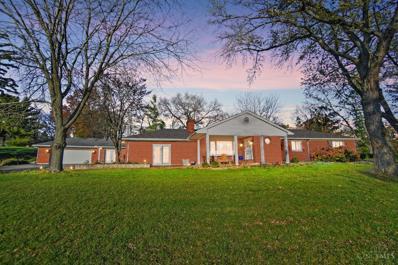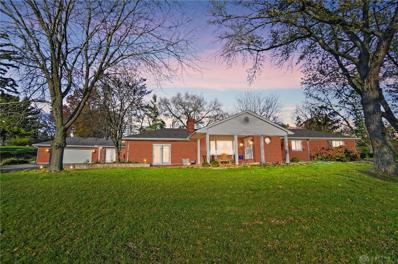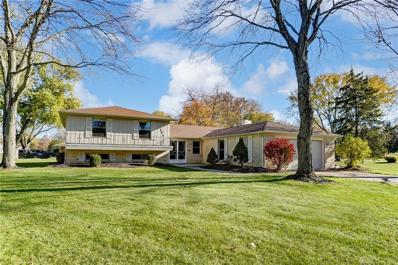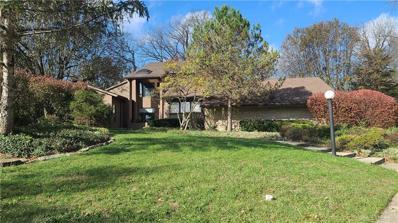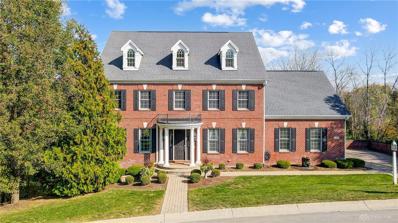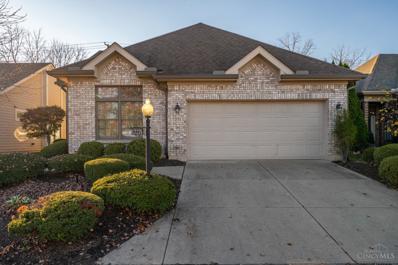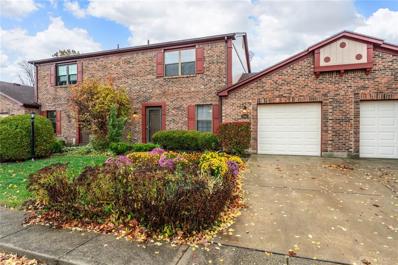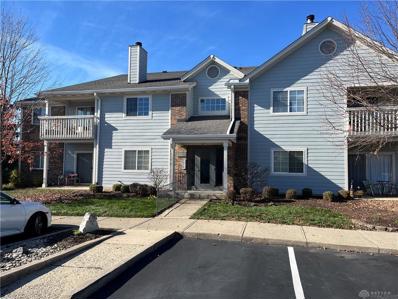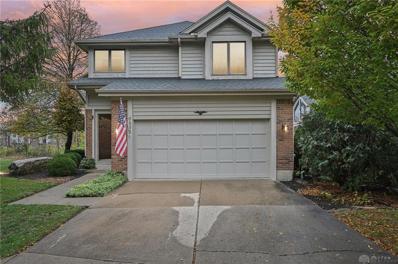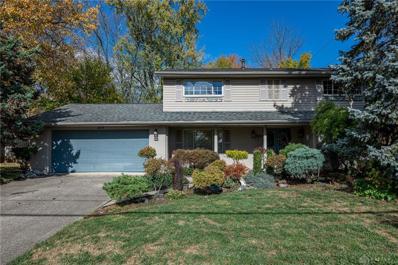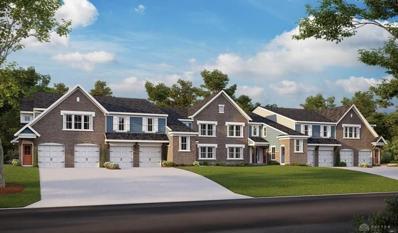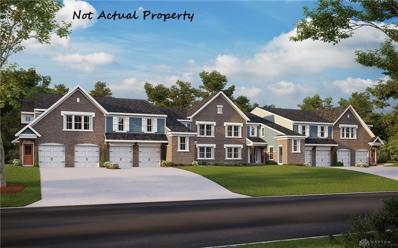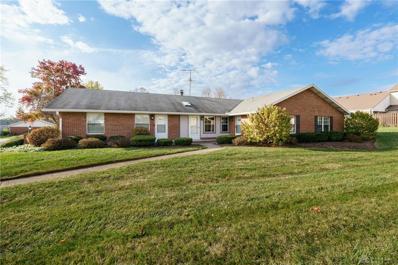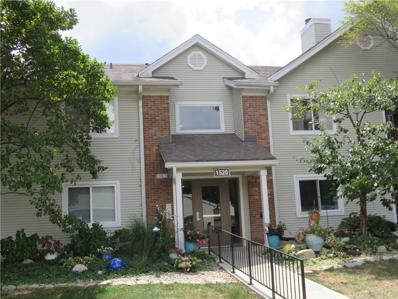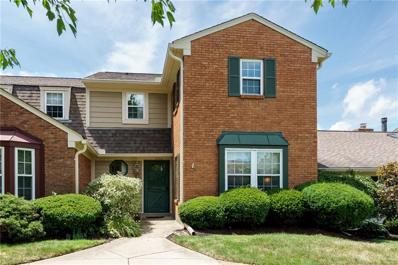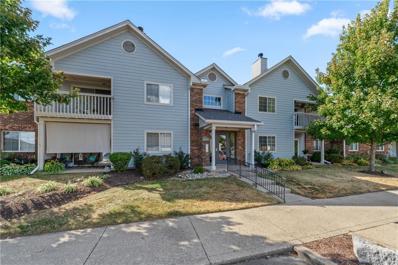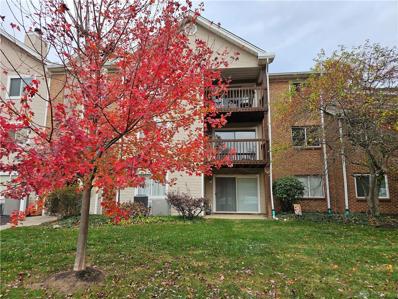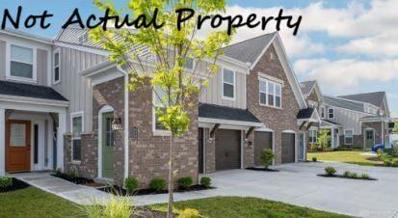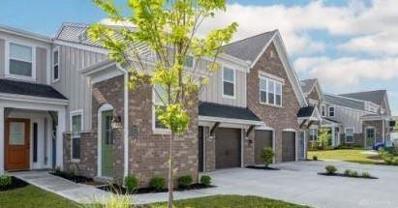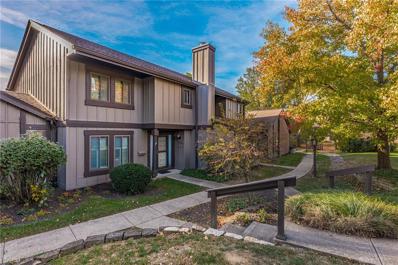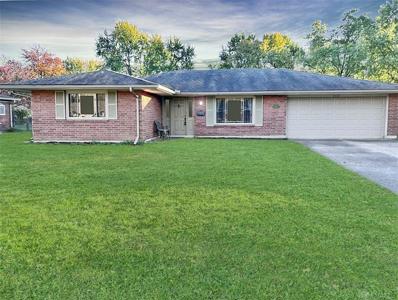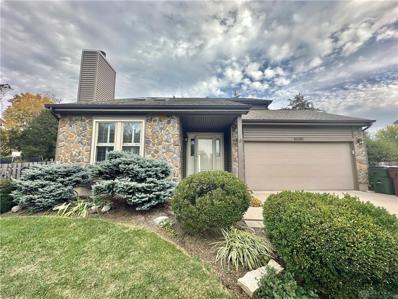Dayton OH Homes for Sale
Open House:
Sunday, 11/24 1:30-2:30PM
- Type:
- Condo
- Sq.Ft.:
- 1,823
- Status:
- NEW LISTING
- Beds:
- 3
- Lot size:
- 0.05 Acres
- Year built:
- 1987
- Baths:
- 3.00
- MLS#:
- 924187
- Subdivision:
- Whispering Oaks Condo
ADDITIONAL INFORMATION
Private, peaceful, and perfect! This fantastic home has been beautifully updated, featuring a sparkling kitchen and 3 full bathrooms, soaring ceilings, a cozy gas fireplace, new furnace, new water heater, new flooring, and fresh interior paint. The primary bedroom offers deck access, allowing you to enjoy your morning coffee amidst the beauty and tranquility of nature with the private, wooded backyard. On the first level, you'll find an additional bedroom, a kitchen, a dining room, a great room with deck access, and a laundry room adjacent to the 2-car attached garage. The second level boasts a loft area and an en-suite bedroom that includes a full bathroom. This well-maintained condo showcases a thoughtfully designed floor plan with spacious room sizes, abundant natural light, ample closet space (with walk-in closets in all three bedrooms), and plenty of storage. The deck offers 100 AMP electrical service perfect for a hot tub. The location provides easy access to I-675, hospitals, shopping, dining, schools, and more, making this home an exceptional value. It's perfect for a second home, an empty nester, a multi-generational household (with two primary bedrooms), or a first-time homebuyer.
- Type:
- Single Family
- Sq.Ft.:
- 2,971
- Status:
- NEW LISTING
- Beds:
- 4
- Lot size:
- 0.41 Acres
- Year built:
- 1995
- Baths:
- 4.00
- MLS#:
- 923893
- Subdivision:
- La Chapelle
ADDITIONAL INFORMATION
Welcome Home to this Custom Built Centerville Schools Home offering 4 Bedrooms + 4 Bathrooms and 2,900+ sq/ft. PLUS Finished Lowe Level! ALL NEW Exterior Paint - New Gutters 2022. The Covered Front Porch invited you into the main level boasting Engineered Hardwood Floors, Crown Molding, Dining Rm, Powder Bathroom, Laundry Rm, Eat-in Kitchen with Tons of Wood Cabinet Storage and Counter Space, SS Appliances and Pantry! The Kitchen is Open to the Family Rm with a Wall of Windows, a Gas Fireplace, and Vaulted Ceilings which are open to Upstairs Loft! Amazing First Floor Primary Suite has private Ensuite Bath has updated Flooring - Luxury Tub 2024, Separate Shower and Dual Sinks! Upstairs offers Updated engineered wood floors a Cozy Loft Area, 3 Additional Bedrooms and one other Full Bathroom. The Lower Level Has a Large Rec Room, 1/2 Bath and another Good Sized Rm could be used for Office, Guest Rm or Storage. Enjoy the wooded lot, deck and Newer Hot Springs Hot Tub (negotiable). 2 Car Garage! Great Location!
- Type:
- Single Family
- Sq.Ft.:
- 2,578
- Status:
- NEW LISTING
- Beds:
- 3
- Lot size:
- 0.47 Acres
- Year built:
- 1964
- Baths:
- 3.00
- MLS#:
- 924136
- Subdivision:
- Wellesley Heights
ADDITIONAL INFORMATION
Welcome home to this beautifully renovated sprawling brick ranch with 3 bedroom and 2.5 bathrooms in Washington Township that is move in ready! This home has so many updates! Renovated kitchen (2019), 2 remodeled bathrooms (11/2024), New A/C (2021), New Entry doors (2023), Added heat and A/C to Bonus Room in 2022, All new interior doors (11/2024), Updated sprinkler system (2021), New carpet in bedrooms (11/2024), new wrought iron gates on front of house (2024), some fresh paint. With about 2600 Square Feet of single floor living space, you will have plenty of room to spread out and relax! This home features a living room with a wood burning fireplace and built-in bookcases and a half bathroom, large kitchen with plenty of counter space and stainless steel appliances, dining room that open up to a spacious family room and the bonus room! Down the hallway, there is the laundry room with plenty of storage, the updated master bedroom with a completely remodeled ensuite bathroom and double closets, 2 generous sized bedrooms with walk-in closets and another remodeled full bathroom. If you need even more room, there is a lovely front courtyard area, as well as, 2 concrete patio areas in the back and side of the house! You won't want to miss this one!
$595,000
Wanlow Lane Washington Twp, OH 45459
- Type:
- Single Family
- Sq.Ft.:
- 2,999
- Status:
- Active
- Beds:
- 4
- Lot size:
- 0.85 Acres
- Year built:
- 1954
- Baths:
- 3.00
- MLS#:
- 1824529
ADDITIONAL INFORMATION
Welcome to this beautiful mid-century retreat on a serene 1-acre lot in Washington Township. This sprawling ranch features exquisite details throughout. Enter through the charming covered porch into an open living space with a custom kitchen boasting cherry cabinetry, granite countertops, and a butcherblock islanda chef's dream! Relax by the stone fireplace and enjoy views of deer in the private front yard through the large bay window. Rich woodwork and solid wood doors add elegance. The cozy additional living room offers built-in cabinetry and a cedar closet. Updated bathrooms showcase high-end fixtures. The primary bedroom features stunning views, two walk-in closets, and deck access. Two more bedrooms offer ample space. The guesthouse includes a bedroom and full bath, ideal for guests or rental potential. A workshop adds versatility, and the large unfinished basement offers expansion opportunities. The landscaped yard includes a deck and sprinkler system. 1-year warranty included!
$595,000
6218 Wanlow Lane Dayton, OH 45459
- Type:
- Single Family
- Sq.Ft.:
- 2,999
- Status:
- Active
- Beds:
- 4
- Lot size:
- 0.85 Acres
- Year built:
- 1954
- Baths:
- 3.00
- MLS#:
- 923738
- Subdivision:
- Haven Hill
ADDITIONAL INFORMATION
Welcome home to this beautifully maintained mid-century retreat nestled on a serene 1-acre lot in Haven Hill in the heart of Washington Township. There is more than meets the eye in this sprawling ranch with exquisite attention to detail throughout. Enter the home though the charming, covered porch to an entry and living space that is open to a custom kitchen. Fabulous appliances, ample custom cherry cabinetry and granite countertops and butcherblock island make this home a chef and entertainer’s dream! Imagine relaxing in front of the beautiful stone fireplace while soaking in the views of the private front yard though a large bay window where you’ll notice lots of deer! The rich woodwork and solid wood doors in this home take your breath away. The additional living room is cozy and warm with lovely built-in cabinetry and a cedar closet. All bathrooms have been updated with no expense spared. They are modern, fresh and boast very high-end fixtures. The primary bedroom is huge with lots of windows, gorgeous views of the property, two large walk-in closets and access to the backyard deck, perfect for coffee in the morning. Two additional bedrooms in the main house provide nice views and large closets. The guest house contains an additional bedroom and full bath, perfect for guests, separate family quarters or rental income potential. Adjacent to the guesthouse is a workshop, currently used as a woodworking stop but be great for other hobbies, a workout room, home office or extension of the guest quarters. The large unfinished basement is clean, neat and could easily be finished for additional living space. The landscape surrounding the home is impeccable and even more beautiful in warm weather months, offering peaceful surroundings, a large deck for entertaining, a sprinkler system and welcoming paver walkways. Sellers are offering a one year home warranty! You don’t want to this one-of-a-kind home!
$340,000
171 S Village Drive Dayton, OH 45459
- Type:
- Single Family
- Sq.Ft.:
- 2,886
- Status:
- Active
- Beds:
- 4
- Lot size:
- 0.42 Acres
- Year built:
- 1967
- Baths:
- 4.00
- MLS#:
- 923782
- Subdivision:
- Village South
ADDITIONAL INFORMATION
If you are looking for a Sizable Bi Level on a corner lot in Centerville, this home is a perfect fit! Upon entering, you will be welcomed by a large entry with new flooring, and a Huge living room/dining room combination with newer carpeting. To the right you will see your large kitchen dining area and fully remodeled kitchen featuring upgraded cabinets, stainless appliances and new vinyl plank flooring. Family room features newer carpeting and a beautiful Stone wood burning fireplace. Family room leads out to your wonderful sunroom. Upstairs you will see a Huge master with an ensuite bathroom, 2 other large bedrooms and a huge hall bath. Basement level features a bedroom and a Huge family room with a full bath. HVAC 5 yrs, Roof 10 yrs, Brand new Garage door, Outside of house was just all freshly painted and sealed. This home is a Must See!
- Type:
- Single Family
- Sq.Ft.:
- 5,471
- Status:
- Active
- Beds:
- 4
- Lot size:
- 0.99 Acres
- Year built:
- 1980
- Baths:
- 6.00
- MLS#:
- 923613
- Subdivision:
- Hawthorne Hills
ADDITIONAL INFORMATION
Gorgeous contemporary home in a very desirable area of Washington Twp and located on a cul de sac! The .99 acre lot is perfect for allowing a sense of privacy and serenity with its private walks and flower gardens, mature trees and beautiful landscaping. Through the front door, you will be impressed with a two-story foyer featuring a wall of windows, modern chandelier and a sense of grandeur! The large great room is the perfect first stop for guests. Vaulted ceilings and sky lights, wet bar and direct access to your sunroom, if you decide to take the entertaining outside! If you need space to meet and greet clients, your office with full bath is near the front entrance, making this the perfect set up for business! OR use this room as a guest bedroom! The very spacious kitchen with breakfast bar and dining area is surrounded by natural light! Walls of windows and direct access to your deck, makes this the perfect layout for entertaining. Off the kitchen is the perfect size formal dining room and family room with fireplace. The primary bedroom is on the main level featuring a walk-in closet and en suite with soaker tub and separate shower! The basement features a large rec room with a second wet bar, loads of storage, full bath, exercise room, and more! Three nice sized bedrooms with nice-sized closets, another full bath and laundry are all located on the 2nd floor along with reading nook and extra storage! This house offers tons of character and charm, 3 car garage, in ground pool (will be winterized by 11/17), pool house with half bath, patios, decks and all in a great neighborhood and school district. This home is being sold as is and could use some updating. The price reflects this, giving you the opportunity to update and customize this home to your taste! With almost 5500 square feet, vaulted ceilings, sky lights and so much character, you'd be crazy to pass up this opportunity!
- Type:
- Single Family
- Sq.Ft.:
- 5,514
- Status:
- Active
- Beds:
- 5
- Lot size:
- 0.38 Acres
- Year built:
- 2005
- Baths:
- 5.00
- MLS#:
- 923565
- Subdivision:
- Grants Walk Sec 02
ADDITIONAL INFORMATION
Outstanding, Custom Built Center Hall Colonial with Views and Access to 220 Acres of Grant Park in Washington Twp. A spacious and inviting home with 10 ft ceilings on every floor and 6000 square feet of living space. Find timeless, custom features including wainscotting, crown moulding, designer light fixtures and more on each floor. See the stone feature wall in walk-out lower level, the large built-in banquette in the kitchen for casual dining. Witness unobstructed views of Grant Park from the tiered decks overlooking the backyard that opens to 220 acres of walkways, stream, woods and fields, providing owners the opportunity to embrace nature year around. With 5 bedrooms, 5 full and 1 half bath including a loft style bedroom with gathering space and full bath on the top floor of this special property. The paver driveway leads to the cul-de-ac with neighborhood basketball hoop surrounded by greenspace. This private oasis is in the heart of Washington Twp, Centerville Schools and is minutes from shopping, schools and I-675.
$329,900
Hartcrest Lane Centerville, OH 45459
- Type:
- Single Family
- Sq.Ft.:
- 1,770
- Status:
- Active
- Beds:
- 3
- Lot size:
- 0.05 Acres
- Year built:
- 1995
- Baths:
- 2.00
- MLS#:
- 1823887
ADDITIONAL INFORMATION
Discover the charm of this stunning 3-bedroom patio home nestled in the sought-after Deer Run community, situated on a private lot that backs up to serene woods. Inside, you'll find an open floor plan with soaring 10- to 12-foot ceilings and abundant natural light from skylights. The Great Room, measuring 30 by 16 feet, offers flexibility. The kitchen features classic white cabinetry and comes fully equipped with appliances. A delightful 23-foot Florida Room with large windows provides a tranquil space with durable tile flooring. The owner's suite is a true escape, featuring a vaulted ceiling and a bathroom with a large glass shower, complete with a seat and grab bar. Two spacious walk-in closets provides ample room for all your storage needs and luxurious wardrobe, including shoes and purses. This lovely home is located within the Centerville School District. The HOA offers a wealth of amenities. Ideally situated with easy access to I-675 and shopping options, this property combines c
- Type:
- Condo
- Sq.Ft.:
- 1,120
- Status:
- Active
- Beds:
- 2
- Lot size:
- 0.02 Acres
- Year built:
- 1983
- Baths:
- 2.00
- MLS#:
- 923025
- Subdivision:
- Paragon Commons Condo
ADDITIONAL INFORMATION
Discover this charming, move-in-ready condo offering privacy, space, and convenience. Set in an excellent location, this home combines a secluded feel with quick access to highways, shopping, and dining. Recent updates include Paint, Hard surface flooring, Kitchen cabinets, and Countertops. The functional kitchen provides ample counter space and generous storage, with additional walk-in storage under the stairs. The open dining area flows into a spacious family room with direct access to the back patio and beautifully maintained yard, featuring a private tree lined back drop. Upstairs, the oversized primary bedroom boasts a large walk-in closet, a big, bright window, and an en suite bath. A well-sized second bedroom and a full bath down the hall add to the comfort and functionality. The attached 1 car garage is oversized with extra room for storage. With spacious rooms, fresh updates, and a prime location, this condo is ready to welcome you home.
- Type:
- Condo
- Sq.Ft.:
- 1,077
- Status:
- Active
- Beds:
- 2
- Lot size:
- 0.03 Acres
- Year built:
- 1992
- Baths:
- 2.00
- MLS#:
- 923514
- Subdivision:
- Lexington Mdws Condo Ph 06
ADDITIONAL INFORMATION
Beautiful end unit condo with no stairs is just awaiting new owners. Secure entry for your peace of mind. The garage is so nice and will keep your vehicle out of the weather year 'round. Gorgeous wide planked red oak laminate flooring greets you upon entering, and continues into the kitchen and the owner's suite. Newer neutral carpet is in the living room and second bedroom. Just move in and enjoy condo life here! You won't miss the exterior maintenance or the yard work like grass cutting or snow removal. You will be enjoying the spectacular pool all summer long, and the club house for community social events offered by the HOA. There is also a pool table and a workout room there, which is especially nice in inclement weather. Enjoy morning coffee on your shady patio, where perennials have been planted. This home offers much storage, with the two walk in closets plus the extra storage closet (number 2) in the closet hallway. (And that huge garage!) All newer windows including the glass slider to the patio, and new kitchen appliances. New light fixtures throughout. All new paint and neutral. The garage has a special keyed entry in the event that power goes off, so you will still be able to get into the garage. Professionally managed by Towne Properties, HOA fee is $298 and even includes the water bill. Pets allowed (dogs must be on leash). Close to everything with easy highway access. Enjoy relaxed living in a quiet and beautiful setting. Immediate possession and value priced. Extra parking space for this unit is #6. Garage is number 64. HOA fee is 298/month
- Type:
- Condo
- Sq.Ft.:
- 4,089
- Status:
- Active
- Beds:
- 3
- Lot size:
- 0.04 Acres
- Year built:
- 1989
- Baths:
- 4.00
- MLS#:
- 923484
- Subdivision:
- French Manor Condo
ADDITIONAL INFORMATION
Nestled in a serene pondside setting, this stunning single-family detached 2-story condo offers the perfect blend of luxury and tranquility. A grand two-story entry welcomes you into a spacious great room, where a cozy gas fireplace and a full wall of windows provide breathtaking views of the peaceful pond. Step out onto the deck and enjoy the quiet beauty of nature just outside your door. The state-of-the-art kitchen is a chef's dream, featuring a premium gas range, a casual eat-in area, and a walk-in pantry. The home's unique three-story atrium bathes the space in natural light, creating an open, airy atmosphere. On the second floor, the expansive primary suite serves as a true retreat, offering a spa-like bath, a walk-in closet, and a private balcony overlooking the pond—an ideal spot for relaxation. California Closets are thoughtfully designed in all bedrooms, and a convenient second-floor laundry makes daily living a breeze.The finished basement is an entertainer's paradise, complete with a pool table, wet bar, library area, and small workshop. Step outside through the walkout to a paver patio with a gas fire pit—perfect for unwinding or hosting guests in a peaceful outdoor space. An oversized 2-car garage offers ample space for storage and parking, making this home as practical as it is luxurious. Located near shopping, dining, and I-675, this home also offers access to the amenities at Gateway Lofts, including a fitness center, pool, and party room. The HOA takes care of snow removal, pond maintenance, and upkeep of the common areas for added peace of mind. This exceptional property offers unparalleled comfort, serene views, and modern convenience—schedule your private tour today!
- Type:
- Single Family
- Sq.Ft.:
- 2,962
- Status:
- Active
- Beds:
- 5
- Lot size:
- 0.35 Acres
- Year built:
- 1966
- Baths:
- 4.00
- MLS#:
- 923247
- Subdivision:
- Wispwood Estates
ADDITIONAL INFORMATION
Sprawling two story located close to Elementary, Middle, High schools and The Amazing Uptown! Two owner's Suites.. One on the main floor plus four additional bedrooms upstairs. This property has the curb appeal you want to come home to every day! Two driveways, inviting front porch, oversized attached garage and two additional storage buildings one has been used as a potting shed. Nearly 3000 Sq feet of living space inside. The family room has custom built in shelving and a walk out to the expansive 19x30 private patio area in the rear yard. Charming kitchen with bar area and formal dining room. This home has been lovingly cared for over the years but will need improvements to make it your own. Seller believes HVAC is 2014 and water heater 2018.
- Type:
- Condo
- Sq.Ft.:
- 1,406
- Status:
- Active
- Beds:
- 2
- Year built:
- 2024
- Baths:
- 2.00
- MLS#:
- 923318
- Subdivision:
- Sugar Point
ADDITIONAL INFORMATION
Trendy new Wexner plan condo in beautiful Sugar Point! Still time for buyers to make their own selections. Featuring open concept living with an island kitchen with upgraded counters, all overlooking the family room with walk out access to the covered deck. Central formal dining room. Homeowners retreat with an en suite bath. Second bedroom with a walk-in closet and hall bath. Laundry room in unit.
- Type:
- Single Family-Detached
- Sq.Ft.:
- 1,213
- Status:
- Active
- Beds:
- 2
- Year built:
- 2024
- Baths:
- 2.00
- MLS#:
- 224039513
- Subdivision:
- Sugar Point
ADDITIONAL INFORMATION
Trendy new Wexner plan condo in beautiful Sugar Point! Still time for buyers to make their own selections. Featuring open concept living with an island kitchen with upgraded counters, all overlooking the family room with walk out access to the covered deck. Central formal dining room. Homeowners retreat with an en suite bath. Second bedroom with a walk-in closet and hall bath. Laundry room in unit.
- Type:
- Condo
- Sq.Ft.:
- 954
- Status:
- Active
- Beds:
- 2
- Lot size:
- 0.04 Acres
- Year built:
- 1977
- Baths:
- 1.00
- MLS#:
- 923221
- Subdivision:
- Thomas Paine Settlement Condo
ADDITIONAL INFORMATION
This is the one you’ve been looking for! Completely remodeled ranch condo in Centerville! This 2 bedroom condo features a completely updated kitchen with new cabinets, quartz countertops, new appliances, backsplash, undercounter lighting, island…and more! Bath has been updated as well! New flooring throughout. Newer windows, doors, handles and sliding glass door. Loads of recessed lighting and wired for home security system (aka Ring). Mechanical systems have been upgraded as well…NEW electrical service panel, NEW HVAC system, NEW Hot Water Heater. The condo fee includes swimming pool, trash collection, tennis courts, snow removal, lawn care and exterior maintenance. Conveniently located near shopping, dining, parks and I-675 access. Comfortable and easy living at its best!
- Type:
- Condo
- Sq.Ft.:
- 987
- Status:
- Active
- Beds:
- 2
- Lot size:
- 0.03 Acres
- Year built:
- 1987
- Baths:
- 2.00
- MLS#:
- 920843
- Subdivision:
- Willow Creek Condo
ADDITIONAL INFORMATION
UPDATED 2 BDRM 2 BATH CONDO....VAULTED CEILINGS....GORGEOUS VIEW FROM PATIO DECK OVERLOOKING LAKE AND MANICURED LAWN....NEW CARPET....TOTALLY REPAINTED...UPDATED BATHS IN 2017....NEW HVAC 2018....CENTERVILLE SCHOOLS....ADJACENT TO THE POOL IS A FITNESS/EXERCISE ROOM AND A HOT TUB....LOW HOA CONDO FEE THAT INCLUDES WATER,TRASH,HAZARD INSURANCE, SNOW REMOVAL,LANDSCAPING, PARTY ROOM AND TENNIS....PARKING SPACE #6
- Type:
- Condo
- Sq.Ft.:
- 1,850
- Status:
- Active
- Beds:
- 3
- Lot size:
- 0.03 Acres
- Year built:
- 1975
- Baths:
- 3.00
- MLS#:
- 922791
- Subdivision:
- Patriot Square
ADDITIONAL INFORMATION
This is the ONE you have been waiting for! Don't miss this move in ready two story condo, with a spacious floor plan and TWO living areas, one with a wood burning fireplace, a private fully fenced backyard with a hot tub, located in a quiet peaceful community, in Washington Township and the beautiful city of Centerville! Located in the desirable Patriot Square Condominium Community, with nearly 1900 square feet of living, this condo is painted in a neutral color, with newer LVP on the main floor and professionally cleaned carpet upstairs. This super spacious home has plenty of room to entertain with the two living areas, as well as a full sized dining room and an airy kitchen. The eat-in kitchen has beautiful bay windows that bring in natural light and overlook the private, fully fenced in back patio, where the hot tub awaits. Upstairs you will find three very large bedrooms, all with impressive walk in closets! All of the carpet has been professionally cleaned. There is plenty of storage space throughout the home, too, as well as TONS of storage in the oversized two car detached garage. The private patio offers a serene environment and easy access from the garage into your home. The HOA offers you the benefits of the gorgeous pool and newly refinished tennis court/ pickleball courts and covers maintenance for the common areas, as well as snow removal, trash removal and hazard insurance. The HOA is also responsible for the garage. Sellers have already paid the assessment of $1,500 in FULL!
- Type:
- Condo
- Sq.Ft.:
- 1,077
- Status:
- Active
- Beds:
- 2
- Lot size:
- 0.03 Acres
- Year built:
- 1992
- Baths:
- 2.00
- MLS#:
- 923071
- Subdivision:
- Lexington Mdws Condo
ADDITIONAL INFORMATION
Recently updated second floor condo. Featuring LVP throughout with white kitchen cabinetry, subway tile back splash, granite counter tops and stainless steel appliances. Spacious living area with cathedral ceilings, split bedroom floor plan and updated bathrooms. Large master bedroom with huge walk in closet and the second bedroom has it's own bathroom. Close to WPAFB, I-675 and SR35 with easy access to I-75 or I-70. Equidistant between Dayton and Cincinnati with plenty of shopping, restaurants and activities. Don't miss this opportunity - call TODAY for a showing!!!
- Type:
- Condo
- Sq.Ft.:
- 987
- Status:
- Active
- Beds:
- 2
- Lot size:
- 0.03 Acres
- Year built:
- 1988
- Baths:
- 2.00
- MLS#:
- 922996
- Subdivision:
- Willow Creek
ADDITIONAL INFORMATION
Ready to move right in to this 2nd floor condo with all appliances included. Well maintained community with a nice pool, hot tub, gym, tennis courts and clubhouse. Parking space is right in front of the door too ( spot 159) HVAC is 5 years old and brand new flooring throughout. Balcony off the living room. Big walk in closets too. Location is close to shopping and entertainment, along with highway access. Extra storage in the hallway area for each unit. This won't last long.
- Type:
- Single Family-Detached
- Sq.Ft.:
- 1,051
- Status:
- Active
- Beds:
- 2
- Year built:
- 2024
- Baths:
- 2.00
- MLS#:
- 224038775
- Subdivision:
- Sugar Point
ADDITIONAL INFORMATION
Trendy new Kimbell plan in the beautiful Sugar Point Community featuring an open concept design with an island kitchen with appliances, alpine cabinetry with soft close hinges, gleaming upgraded counters and walk-in pantry. Spacious family room. Homeowners retreat with an en suite that includes a vanity, walk-in shower and large walk-in closet. There is 1 additional bedroom/office space and a centrally located hall bathroom.
- Type:
- Condo
- Sq.Ft.:
- n/a
- Status:
- Active
- Beds:
- 2
- Year built:
- 2024
- Baths:
- 2.00
- MLS#:
- 922948
- Subdivision:
- Sugar Point
ADDITIONAL INFORMATION
Trendy new Kimbell plan in the beautiful Sugar Point Community featuring an open concept design with an island kitchen with appliances, alpine cabinetry with soft close hinges, gleaming upgraded counters and walk-in pantry. Spacious family room. Homeowners retreat with an en suite that includes a vanity, walk-in shower and large walk-in closet. There is 1 additional bedroom/office space and a centrally located hall bathroom.
- Type:
- Condo
- Sq.Ft.:
- 1,274
- Status:
- Active
- Beds:
- 2
- Lot size:
- 0.03 Acres
- Year built:
- 1977
- Baths:
- 3.00
- MLS#:
- 922797
- Subdivision:
- Carriage Trace Condo
ADDITIONAL INFORMATION
Being sold to settle an estate as is. Needs to be freshened up price reflects what is needed. This two bedroom two and half bath townhouse has plenty to offer. Next to swimming pool and club house that also offers a work out room and library. The club house offers a great place to hold events and is only a minute away. New water heater just installed. New disposal just installed. Laundry area is in second full bath room. This unit is priced so new owner can paint and chose their own floor coverings. Fireplace is not Warranted. Nice private back patio courtyard. Detached two car garage offers all that extra storage everyone is looking for. Just minutes to shopping and interstate.
$249,900
2112 Southlea Drive Dayton, OH 45459
- Type:
- Single Family
- Sq.Ft.:
- 1,608
- Status:
- Active
- Beds:
- 3
- Lot size:
- 0.34 Acres
- Year built:
- 1965
- Baths:
- 2.00
- MLS#:
- 922693
- Subdivision:
- Kingswood Sec 02
ADDITIONAL INFORMATION
Discover this delightful 3-bedroom, 2-bathroom brick ranch situated just minutes from prime shopping, dining, and entertainment. This property is a true gem, blending classic charm with an unbeatable location. Whether you're a first-time buyer or looking for an easy-living, single-story home, this brick ranch is a must-see!
- Type:
- Single Family
- Sq.Ft.:
- 1,704
- Status:
- Active
- Beds:
- 3
- Lot size:
- 0.35 Acres
- Year built:
- 1986
- Baths:
- 3.00
- MLS#:
- 922507
- Subdivision:
- Timber Terrace
ADDITIONAL INFORMATION
Charming three bedroom, two story home with full finished basement situated on a quiet cul-de-sac in Miami Township. This beautifully maintained single-family home, built in 1986, offers 1,704 square feet of living space, not including the finished basement. The spacious lot is fully fenced, providing a private and peaceful backyard that is perfect for enjoying the outdoors and includes two spacious sheds. The larger one was installed in 2017 and has its own electric feed. The interior of the house boasts two cozy fireplaces and impressive vaulted ceilings that enhance the sense of space and light. Most of the house has been freshly painted and carpets professionally cleaned, making it move-in ready. Some recent updates include maintenance-free vinyl siding installed in 2020 that replaced the existing T111 (transferrable warranty available). Also, new roof installed in 2016, new HVAC system installed in 2018, new deck installed in 2019, updated bathrooms including bath fitter tub liners 2018 and new utility sink, kitchen faucet, garbage disposal and attic insulation in 2024. Enjoy the convenience of nearby amenities while relishing the tranquility of your own nature-like backyard. This property is perfect for anyone seeking a well-cared-for home in a desirable location. Don’t miss this opportunity! Schedule a viewing today and experience all that this lovely home has to offer.
Andrea D. Conner, License BRKP.2017002935, Xome Inc., License REC.2015001703, [email protected], 844-400-XOME (9663), 2939 Vernon Place, Suite 300, Cincinnati, OH 45219

The data relating to real estate for sale on this website is provided courtesy of Dayton REALTORS® MLS IDX Database. Real estate listings from the Dayton REALTORS® MLS IDX Database held by brokerage firms other than Xome, Inc. are marked with the IDX logo and are provided by the Dayton REALTORS® MLS IDX Database. Information is provided for consumers` personal, non-commercial use and may not be used for any purpose other than to identify prospective properties consumers may be interested in. Copyright © 2024 Dayton REALTORS. All rights reserved.
 |
| The data relating to real estate for sale on this web site comes in part from the Broker Reciprocity™ program of the Multiple Listing Service of Greater Cincinnati. Real estate listings held by brokerage firms other than Xome Inc. are marked with the Broker Reciprocity™ logo (the small house as shown above) and detailed information about them includes the name of the listing brokers. Copyright 2024 MLS of Greater Cincinnati, Inc. All rights reserved. The data relating to real estate for sale on this page is courtesy of the MLS of Greater Cincinnati, and the MLS of Greater Cincinnati is the source of this data. |
Andrea D. Conner, License BRKP.2017002935, Xome Inc., License REC.2015001703, [email protected], 844-400-XOME (9663), 2939 Vernon Place, Suite 300, Cincinnati, OH 45219
Information is provided exclusively for consumers' personal, non-commercial use and may not be used for any purpose other than to identify prospective properties consumers may be interested in purchasing. Copyright © 2024 Columbus and Central Ohio Multiple Listing Service, Inc. All rights reserved.
Dayton Real Estate
The median home value in Dayton, OH is $104,600. This is lower than the county median home value of $162,200. The national median home value is $338,100. The average price of homes sold in Dayton, OH is $104,600. Approximately 38.38% of Dayton homes are owned, compared to 42.58% rented, while 19.04% are vacant. Dayton real estate listings include condos, townhomes, and single family homes for sale. Commercial properties are also available. If you see a property you’re interested in, contact a Dayton real estate agent to arrange a tour today!
Dayton, Ohio 45459 has a population of 138,416. Dayton 45459 is more family-centric than the surrounding county with 26.42% of the households containing married families with children. The county average for households married with children is 24.91%.
The median household income in Dayton, Ohio 45459 is $37,536. The median household income for the surrounding county is $56,543 compared to the national median of $69,021. The median age of people living in Dayton 45459 is 33.5 years.
Dayton Weather
The average high temperature in July is 85 degrees, with an average low temperature in January of 21.1 degrees. The average rainfall is approximately 40.4 inches per year, with 17 inches of snow per year.
