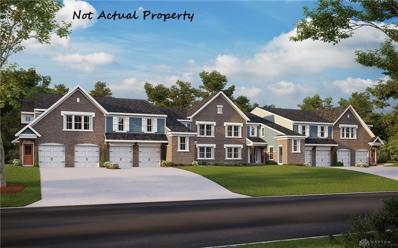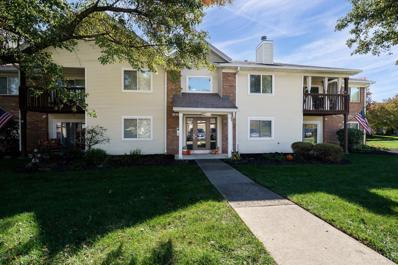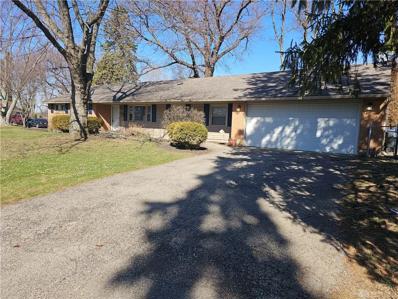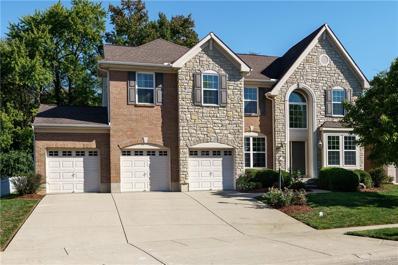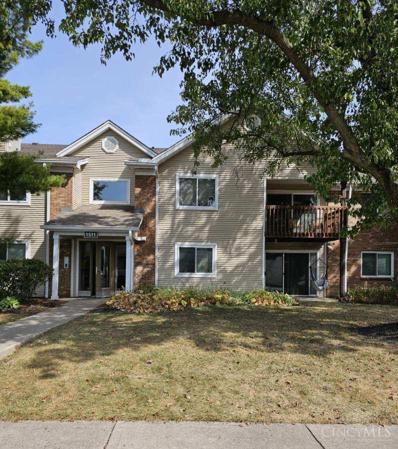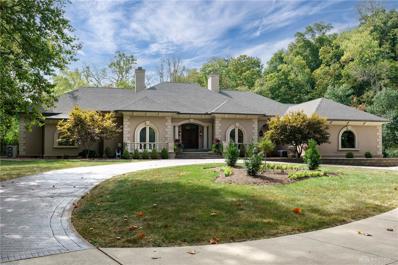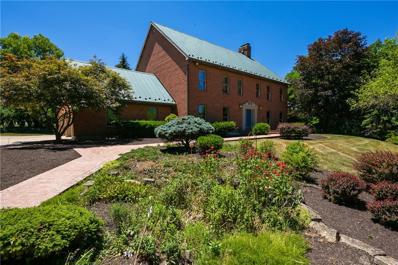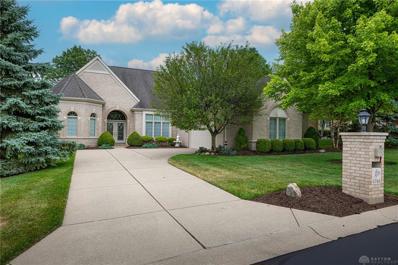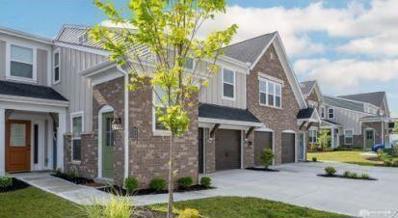Dayton OH Homes for Sale
- Type:
- Single Family-Detached
- Sq.Ft.:
- 1,213
- Status:
- Active
- Beds:
- 2
- Year built:
- 2024
- Baths:
- 2.00
- MLS#:
- 224039513
- Subdivision:
- Sugar Point
ADDITIONAL INFORMATION
Trendy new Wexner plan condo in beautiful Sugar Point! Still time for buyers to make their own selections. Featuring open concept living with an island kitchen with upgraded counters, all overlooking the family room with walk out access to the covered deck. Central formal dining room. Homeowners retreat with an en suite bath. Second bedroom with a walk-in closet and hall bath. Laundry room in unit.
- Type:
- Condo
- Sq.Ft.:
- 987
- Status:
- Active
- Beds:
- 2
- Lot size:
- 0.03 Acres
- Year built:
- 1987
- Baths:
- 2.00
- MLS#:
- 920843
- Subdivision:
- Willow Creek Condo
ADDITIONAL INFORMATION
UPDATED 2 BDRM 2 BATH CONDO....VAULTED CEILINGS....GORGEOUS VIEW FROM PATIO DECK OVERLOOKING LAKE AND MANICURED LAWN....NEW CARPET....TOTALLY REPAINTED...UPDATED BATHS IN 2017....NEW HVAC 2018....CENTERVILLE SCHOOLS....ADJACENT TO THE POOL IS A FITNESS/EXERCISE ROOM AND A HOT TUB....LOW HOA CONDO FEE THAT INCLUDES WATER,TRASH,HAZARD INSURANCE, SNOW REMOVAL,LANDSCAPING, PARTY ROOM AND TENNIS....PARKING SPACE #6
- Type:
- Condo
- Sq.Ft.:
- 1,077
- Status:
- Active
- Beds:
- 2
- Lot size:
- 0.03 Acres
- Year built:
- 1992
- Baths:
- 2.00
- MLS#:
- 923071
- Subdivision:
- Lexington Mdws Condo
ADDITIONAL INFORMATION
Recently updated second floor condo. Featuring LVP throughout with white kitchen cabinetry, subway tile back splash, granite counter tops and stainless steel appliances. Spacious living area with cathedral ceilings, split bedroom floor plan and updated bathrooms. Large master bedroom with huge walk in closet and the second bedroom has it's own bathroom. New heat pump in September 2023. Close to WPAFB, I-675 and SR35 with easy access to I-75 or I-70. Equidistant between Dayton and Cincinnati with plenty of shopping, restaurants and activities. Don't miss this opportunity - call TODAY for a showing!!!
- Type:
- Condo
- Sq.Ft.:
- 987
- Status:
- Active
- Beds:
- 2
- Lot size:
- 0.03 Acres
- Year built:
- 1988
- Baths:
- 2.00
- MLS#:
- 922996
- Subdivision:
- Willow Creek
ADDITIONAL INFORMATION
Ready to move right in to this 2nd floor condo with all appliances included. Well maintained community with a nice pool, hot tub, gym, tennis courts and clubhouse. Parking space is right in front of the door too ( spot 159) HVAC is 5 years old and brand new flooring throughout. Balcony off the living room. Big walk in closets too. Location is close to shopping and entertainment, along with highway access. Extra storage in the hallway area for each unit. This won't last long.
- Type:
- Single Family-Detached
- Sq.Ft.:
- 1,051
- Status:
- Active
- Beds:
- 2
- Year built:
- 2024
- Baths:
- 2.00
- MLS#:
- 224038775
- Subdivision:
- Sugar Point
ADDITIONAL INFORMATION
Trendy new Kimbell plan in the beautiful Sugar Point Community featuring an open concept design with an island kitchen with appliances, alpine cabinetry with soft close hinges, gleaming upgraded counters and walk-in pantry. Spacious family room. Homeowners retreat with an en suite that includes a vanity, walk-in shower and large walk-in closet. There is 1 additional bedroom/office space and a centrally located hall bathroom.
- Type:
- Condo
- Sq.Ft.:
- n/a
- Status:
- Active
- Beds:
- 2
- Year built:
- 2024
- Baths:
- 2.00
- MLS#:
- 922948
- Subdivision:
- Sugar Point
ADDITIONAL INFORMATION
Trendy new Kimbell plan in the beautiful Sugar Point Community featuring an open concept design with an island kitchen with appliances, alpine cabinetry with soft close hinges, gleaming upgraded counters and walk-in pantry. Spacious family room. Homeowners retreat with an en suite that includes a vanity, walk-in shower and large walk-in closet. There is 1 additional bedroom/office space and a centrally located hall bathroom.
$200,000
Brigham Square Centerville, OH 45459
- Type:
- Condo
- Sq.Ft.:
- 1,077
- Status:
- Active
- Beds:
- 2
- Lot size:
- 0.03 Acres
- Year built:
- 1993
- Baths:
- 2.00
- MLS#:
- 1822588
ADDITIONAL INFORMATION
It's H O M E: Remodeled for stylish & maintenance free- 1 level on main level: New Furnace, New AC, paint, flooring with $26,000+ in upgrades in 2024! Love your new luxury living, plank flooring from the entry to the open Great Room, insulated patio + access to greenspace & so much more. Discover the open layout with a spacious 17x14 Family room. Natural light via a new 3 panel sliding door accessing the patio with space for your pup. Enjoy the open Kitchen with new herringbone tile backsplash, convection stainless oven with air fryer & high end microwave. Notice the additional task, lighting, pantry + full sized laundry. Bedroom 1 is 17x14, has a walk in closet + bath with walk in shower. Bed 2, walk in closet & full bath access. access to community meandering walkways, luxury feel exercise room + clubhouse, pickleball, workout, clubhouse, social, tennis, pool, water, trash $299 monthly. Located within 1 mile of entertainment, freeway, Hospital, freeway. Click Video
- Type:
- Condo
- Sq.Ft.:
- 1,077
- Status:
- Active
- Beds:
- 2
- Lot size:
- 0.03 Acres
- Year built:
- 1993
- Baths:
- 2.00
- MLS#:
- 922301
- Subdivision:
- Lexington Meadows Condo
ADDITIONAL INFORMATION
$26,000+ In upgrades, No Stairs & quick access to the pool/clubhouse in this 1 of a kind- 2 Bedroom, 2 Full Bath + 1,100 Square Foot Condominium with premium greenspace accessed patio in Centerville! This one of a kind location is styled so you can just move in & relax! Natural light that fills this open floor plan with new plank flooring leading from the entry to this spacious 17x14 Family Room. Natural light from new lighting & new custom 3 panel insulated sliding door opens to your patio. Enjoy the open Kitchen, Dining room with a great room style. The Kitchen has new herringbone tile backsplash, new convection stainless oven with air fryer & high end low profile microwave perfect your culinary creations. Notice the new under cabinetry lighting, new pendant lighting & new farmhouse style large basin sink & disposal. The laundry has full washer and dryer hookups, new storage cabinetry - accesses the upgraded 40 gallon water heater(2022) & New Furnace with AC(2024). The Owner Suite boasts plush carpeting, insulated windows, a spacious walk in closet & Bathroom + walk in shower. Bedroom 2 is 13x12, offers a walk in closet & access to the full guest Bathroom. Notice the extra 4x4 storage closet in common hallway, secured access + 1 Car Garage #75 + additional storage. Don't worry.. it's included! New High Efficiency Furnace, New AC, New Paint, New Lighting, New Luxury Plank Flooring, Patio Door & so much more. This gorgeous association has maintained landscaping, meandering drives, sidewalks and incredible community with pickleball/tennis, pool, water, trash only $299 / month. Located within 1 mile of entertainment, freeway, Miami Valley South Hospital, shopping including Costco, 2 Kroger stores, + quick access to I-675 UD, Wright Patterson U or Air Force Base & downtown Dayton. Act fast on this one of a kind condominium, with no interior steps to navigate. Yes, move in ready! Click Video Tour. Inquire about Investment & Furnished Options.
- Type:
- Condo
- Sq.Ft.:
- 987
- Status:
- Active
- Beds:
- 2
- Year built:
- 1988
- Baths:
- 2.00
- MLS#:
- 1822184
ADDITIONAL INFORMATION
Welcome home to this move in ready 2nd floor unit. Foyer opens up to a great room with cathedral ceilings. Living rm features a wood burning fp & walks out to a covered balcony. Dining area walks into a fully equipped kitchen with wood cabinetry, counter bar, pantry/laundry. Lg primary suite with generous walk-in clset & ensuite bath. Sec bdrm or office with guest bath is off foyer hall. The cozy 108 sq ft balcony retreat has a beautiful view of the pond and offers a tranquil nature sanctuary. The bonus is a detach garage & lg storage closet outside your door. The community center has all the amenities, fitness center, hot tub, sauna, & is located by the pool & tennis courts. The Villages of Willow Creek is conveniently located close to shopping, restaurants, entertainment, hospital, & Sinclair branch.
- Type:
- Condo
- Sq.Ft.:
- 987
- Status:
- Active
- Beds:
- 2
- Year built:
- 1988
- Baths:
- 2.00
- MLS#:
- 922321
ADDITIONAL INFORMATION
Welcome home to this 2nd floor unit. Immediate possession! The Foyer features a nice size closet and opens up to a great room, featuring a cathedral ceiling & wood burning fireplace in the living room, the chandelier over the dining area adds a touch of elegance. The fully equipped kitchen with wood cabinetry, a counter bar, and all appliances that convey, make everyday meals or entertaining enjoyable. The pantry/laundry are conveniently located off the kitchen. The great room walks out to a cozy balcony retreat, adding 108 sq ft of outdoor living. You'll enjoy nature as you watch the wildlife & a perfect view of the pond, in the city! The condo floor plan is perfect with split bedrooms for privacy. The large primary bedroom features a spacious walk-in closet and ensuite bath. The second bedroom or home office is conveniently located next to the guest bathroom off the foyer and also has a large walk-in closet. As a real bonus there is a large storage closet off the hallway next to the condo and a detached garage with extra storage space. The community center offers a fitness center, sauna, & hot tub and is located beside the in-ground pool & tennis courts. The Villages of Hollow Creek is located close to shopping, restaurants, hospital, & Sinclair college. Motivated Seller!
$330,000
301 S Village Drive Dayton, OH 45459
- Type:
- Single Family
- Sq.Ft.:
- 2,248
- Status:
- Active
- Beds:
- 4
- Lot size:
- 0.39 Acres
- Year built:
- 1966
- Baths:
- 2.00
- MLS#:
- 922002
- Subdivision:
- Village South
ADDITIONAL INFORMATION
Discover this beautifully refreshed 4-bedroom, 2-full-bath brick ranch home, offering over 2,200 square feet of living space in the sought after Centerville School District. This residence features a stunning living room accentuated by vaulted ceilings creating an inviting atmosphere with cascading natural light throughout. The kitchen houses 42in cabinetry and granite countertops, seamlessly opening to the family room and dining areas, ideal for entertaining guests. Four spacious bedrooms and updated bathrooms perfect for the growing family. Primary bedroom houses in suite full bath and walk in closet ensuring both function and style. The homeowners have thoughtfully transformed the previous patio into a sun-filled three-season room, complete with remote-controlled blinds for added convenience. Additionally, a poured driveway extension enhances accessibility and convenience. This location offers easy access to I-675, food, shopping, parks, and entertainment. Don’t miss the opportunity to make this exceptional property your new home! Updates include interior & exterior paint, guest bathroom remodel, Enclosed patio ($14,000), ceiling fan living room, blinds, Laminate floors & windows 2013, shed 2104, Master bath remodel 2017, siding on end gables 2020, furnace 2006, fridge 2012, roof 2012, dishwasher 2016 hot water heater 2018, stove, travertine patio
- Type:
- Condo
- Sq.Ft.:
- 1,152
- Status:
- Active
- Beds:
- 2
- Lot size:
- 0.03 Acres
- Year built:
- 1984
- Baths:
- 2.00
- MLS#:
- 922080
- Subdivision:
- Queensgate
ADDITIONAL INFORMATION
If condo living is for you, whether you are downsizing & need less to take care of, are a first-time buyer or need move-in ready, then don't miss this rare opportunity for condo living in this tastefully updated ranch condo located in a popular condo community close to the heart of Centerville! Close to shopping, schools, restaurants & more! Nothing to do but move in! Nicely landscaped! Almost zero entry, leads to formal entry that opens to massive great room/dining room area complete with vaulted ceiling & new luxury vinyl plank flooring! The luxury vinyl plank flooring extends to the kitchen, hallway & both bedrooms! Kitchen boasts shiny oak cabinetry & ample counter space! All appliances stay! Range has never been used! Dining area exits to 10x8 patio! Great for relaxing or entertaining! Spacious primary bedroom has its own full bath complete with step-in shower! Guest bath has been updated & provides tub/shower if you like soaking in a relaxing bath! Other updates include HVAC within last 10 years! All vinyl double pane windows that tilt in for easy cleaning, approx. 10 years new! Sliding door & storm door new this year! Fresh interior paint in great room/dining room-2022 & remainder within the last 6 months! All new modern interior lighting & outside light! All new blinds! Bathroom faucets, mirrors, drawer pulls all updated! Condo fee includes lawn mowing, water, trash removal, snow removal of driveways! Add a large 2-car garage for extra storage & you have everything you need for the condo life-style! Don't miss this one!
- Type:
- Single Family
- Sq.Ft.:
- 1,883
- Status:
- Active
- Beds:
- 4
- Lot size:
- 0.34 Acres
- Year built:
- 1965
- Baths:
- 2.00
- MLS#:
- 921869
- Subdivision:
- Kingswood Sec 02
ADDITIONAL INFORMATION
Welcome to this beautifully remodeled 4-bedroom, 2-bath ranch, where modern updates and charm blend seamlessly. The home features a stunning new kitchen with sleek quartz countertops, and brand-new cabinets. LVP flooring runs throughout the main living spaces, while soft carpet enhances the comfort of the bedrooms. Both bathrooms have been fully remodeled, featuring new tile, vanities, and contemporary fixtures. Fresh interior paint and updated lighting brighten the entire home. Outside, you’ll find a spacious fenced-in backyard with a covered deck patio, perfect for entertaining, along with a convenient storage shed. This move-in-ready home offers modern living in a welcoming space.
- Type:
- Single Family
- Sq.Ft.:
- 2,476
- Status:
- Active
- Beds:
- 4
- Lot size:
- 0.7 Acres
- Year built:
- 1965
- Baths:
- 4.00
- MLS#:
- 921729
- Subdivision:
- Brittany Hills
ADDITIONAL INFORMATION
Classic Design & Key Renovations on a Beautiful Lot. Visit 1203 Ashburton Drive and see one of the most idyllic backyards in the area along with a new paver patio for convenient outdoor living. This home has an ideal floorplan for entertaining, a modified center hall Colonial, on the first floor find a spacious great room, mudroom, home office, centrally located kitchen, formal dining room and large living room with a powder room off the foyer. Upstairs see the primary suite with renovated full bath, dual vanity, shower and closets, the guest full bath has been renovated with charming board and batten as well as a dual vanity and tub/shower combo. The lower level has a wall of built in storage as well as a large rec room. Outside the sizable paver patio has masonry wall for additional seating, highlighting the beauty of the natural landscape, mature trees, fire pit and greenspace.
- Type:
- Single Family
- Sq.Ft.:
- 1,559
- Status:
- Active
- Beds:
- 3
- Lot size:
- 0.36 Acres
- Year built:
- 1960
- Baths:
- 2.00
- MLS#:
- 921529
- Subdivision:
- Herbert C Huber 25
ADDITIONAL INFORMATION
This is part of a portfolio that includes 6 single-family homes and 1 multifamily property located in Centerville, Dayton, Beavercreek, and Fairborn, Ohio. All properties are well-maintained and in prime locations, offering strong investment potential. This is a portfolio-only sale; no individual property sales. *Curb offers only. Please do not disturb tenants.
- Type:
- Single Family
- Sq.Ft.:
- 2,947
- Status:
- Active
- Beds:
- 4
- Lot size:
- 0.26 Acres
- Year built:
- 2007
- Baths:
- 3.00
- MLS#:
- 921243
- Subdivision:
- Walnut Crk
ADDITIONAL INFORMATION
Extended Muirfield Model made by Drees Homes in the Walnut Creek Subdivision. Close to everything. Two story entrance, huge 23x20 two story family room open to a good size 9 foot ceilings eat in kitchen with built-in appliances, island and coriander countertops. 25.5x17.5 Main Bedroom with reading room and vaulted ceilings and Main Bath with whirlpool tub and separate shower and beautiful stain-glass window. Beautiful bridge with wood railings to the fourth private bedroom. First floor with hardwood floor and Living and Dining room with tray ceiling moldings. 31,5x20 3-car garage with separate automatic doors.
- Type:
- Condo
- Sq.Ft.:
- 987
- Status:
- Active
- Beds:
- 2
- Lot size:
- 0.03 Acres
- Year built:
- 1987
- Baths:
- 2.00
- MLS#:
- 1819769
ADDITIONAL INFORMATION
Immediate Occupancy. Seller is sad to leave. Second story unit, first door to the right. You will notice updated flooring in the entry, kitchen and laundry room. Two full baths with updated lights. The living room and deck receives a ton of shade from the trees. Two walk in closets and an additional storage closet down the hall. Living room feels very spacious. The custom, one of a kind mantle piece with built in book shelves stays as does the desk. Centrally located to I-675. Updates include HVAC in 2023 and water heater in 2019. Primary bathroom has fresh paint and new tub faucet. Assigned parking space is right in front of the door. #66. Fireplace has never been used and seller has no knowledge. Appliances are negotiable. 1 car detached garage. #59. New garage door in 2024.The club house offers a fitness center, sauna, & hot tub and is located beside the in-ground pool & tennis courts. Apple Property Management is HOA. Seller will need occupancy for a time after closing.
- Type:
- Single Family
- Sq.Ft.:
- 6,105
- Status:
- Active
- Beds:
- 3
- Lot size:
- 5 Acres
- Year built:
- 1998
- Baths:
- 4.00
- MLS#:
- 920443
- Subdivision:
- Mrs
ADDITIONAL INFORMATION
Dreamy private estate located on FIVE private acres! Down the gated driveway, this home is situated along Holes Creek in Washington Township. Complete with over 6,100 sqft of living space, an indoor pool, and private tennis court. Desirable single story living offered by this custom built home. Soaring high ceilings, oversized windows and SEVEN fireplaces highlight the beauty of this property. True chef's kitchen located centrally in the heart of the home. Featuring a gas cooktop, double ovens, granite countertops, and wet bar. The massive primary bedroom boasts tray ceilings, private walkout access, cozy fireplace and a recently REMODELED en suite. Amazing indoor saltwater pool surrounded by windows gives you the best of both worlds - use of the pool year round while still enjoying the beautiful outdoor views. Multiple enclosed patio living spaces. Fresh paint throughout. This property is truly one of a kind! MUST SEE! **2.7 additional acres available
- Type:
- Single Family
- Sq.Ft.:
- 6,597
- Status:
- Active
- Beds:
- 3
- Lot size:
- 1.35 Acres
- Year built:
- 1989
- Baths:
- 5.00
- MLS#:
- 914087
ADDITIONAL INFORMATION
Searching for Quality, Beauty & Attention to Detail? Your search is finally over! Nestled on a 1.35 acre private lot with lush landscaping, gazebo, & deck adjacent to the water lily pond inspire your inner "Monet” as you retreat to the radiance, solitude & tranquility that only nature can provide. Stately custom 1 owner home is constructed with brick exterior walls, standing seam copper roof, aluminum gutters & soffit, 13” side wall insulation R-45 value, attic insulation R-value 82, Pella windows, 3 car garage w/storage, upper/lower decks & has a back-up generator. This lovely home features: beautiful entry with exquisite cherry curved staircase & marble floor, impressive executive office/library, ELEVATOR, 3 bedrooms, 4.5 baths, versatile floor plan with endless possibilities, spacious room sizes, an abundance of natural light, ample closet & storage space, 2 fireplaces, solid natural cherry woodwork is present thru out the 1st & 2nd levels. *Embrace the updated sparkling kitchen with granite counters, coffee/desert bar in breakfast room, solid natural cherry cabinets with slide outs, stainless steel appliances; refrigerator, built-in double oven, gas cooktop, dishwasher, range hood & is complete with reverse osmosis instant hot water (perfect for coffee or tea) trash compactor, & huge walk-in pantry.* Check out the main floor laundry/mud room with laundry sink, chute, pet bath, built-in ironing board, & more. Expansive primary bedroom features fireplace, double walk-in closets & sinks, bath with soaking tub, shower, bidet & marble tile. Additional bedrooms boast adjacent full baths. Finished walk-out LL provides 2193 sq ft of living area. Relax & enjoy movie night in the home theater - 12 power reclining theater seats w/drink holders & theater system stay. LL room 22 x 23 w/adjoining full bath, & access to deck could easily accommodate multi-generational households. Too many bonus amenities to list! Schedule your private showing today!
- Type:
- Single Family
- Sq.Ft.:
- 3,555
- Status:
- Active
- Beds:
- 4
- Lot size:
- 0.27 Acres
- Year built:
- 2003
- Baths:
- 4.00
- MLS#:
- 914954
- Subdivision:
- Rosecliff Sec 05
ADDITIONAL INFORMATION
This stunning all-brick, custom built residence nestled in the desirable Rosecliff subdivision of Miamisburg awaits you. With 4 spacious bedrooms, 3.5 baths and over 3,500 square feet of living space, this home offers both elegance and comfort. Step through the front door into a gracious foyer that takes you into the formal living room. The spacious living room includes floor to ceiling windows, a fireplace, carpet flooring, and built in shelving right next to the separate formal dining area which makes this house perfect for hosting. This house offers a perfectly equipped kitchen featuring oak cabinetry with granite countertops, kitchen island for additional storage and a walk in pantry along with a breakfast nook and kitchenette. Once you head towards the upstairs you will walk past a spacious, fully-equipped laundry room with white cabinetry and granite countertops. Upstairs you will find a large loft with an open balcony overlooking the formal living room. Along with another spacious bedroom featuring a walk in closet and full bathroom. The back of the property features a 31x16 deck with surrounding trees for the perfect amount of privacy.
- Type:
- Condo
- Sq.Ft.:
- 1,304
- Status:
- Active
- Beds:
- 2
- Year built:
- 2024
- Baths:
- 2.00
- MLS#:
- 909369
- Subdivision:
- Sugar Point
ADDITIONAL INFORMATION
Trendy new Wexner plan condo in beautiful Sugar Point! Still time for buyers to make their own selections. Featuring open concept living with an island kitchen with upgraded counters, all overlooking the family room with walk out access to the covered deck. Central formal dining room. Homeowners retreat with an en suite bath. Second bedroom with a walk-in closet and hall bath. Laundry room in unit. Attached one car garage.
- Type:
- Condo/Townhouse
- Sq.Ft.:
- 1,410
- Status:
- Active
- Beds:
- 2
- Year built:
- 2024
- Baths:
- 2.00
- MLS#:
- 224012072
- Subdivision:
- Sugar Point
ADDITIONAL INFORMATION
Trendy new Monticello plan condo in beautiful Sugar Point! Still time for buyers to make their own selections. Featuring open concept living with an island kitchen with upgraded counters and walk-in pantry all overlooking the family room, which has walk out access to the covered deck. Central formal dining room. Homeowners retreat with an en suite bath. Second bedroom and hall bath.
- Type:
- Condo
- Sq.Ft.:
- 1,406
- Status:
- Active
- Beds:
- 2
- Year built:
- 2024
- Baths:
- 2.00
- MLS#:
- 909367
- Subdivision:
- Sugar Point
ADDITIONAL INFORMATION
Trendy new Wexner plan condo in beautiful Sugar Point! Still time for buyers to make their own selections. Featuring open concept living with an island kitchen with upgraded counters, all overlooking the family room with walk out access to the covered deck. Central formal dining room. Homeowners retreat with an en suite bath. Second bedroom with a walk-in closet and hall bath. Laundry room in unit.
- Type:
- Condo
- Sq.Ft.:
- 1,410
- Status:
- Active
- Beds:
- 2
- Year built:
- 2024
- Baths:
- 2.00
- MLS#:
- 909368
- Subdivision:
- Sugar Point
ADDITIONAL INFORMATION
Trendy new Monticello plan condo in beautiful Sugar Point! Still time for buyers to make their own selections. Featuring open concept living with an island kitchen with upgraded counters and walk-in pantry all overlooking the family room, which has h walk out access to the covered deck. Central formal dining room. Homeowners retreat with an en suite bath. Second bedroom and hall bath.
- Type:
- Condo/Townhouse
- Sq.Ft.:
- 1,406
- Status:
- Active
- Beds:
- 2
- Year built:
- 2024
- Baths:
- 2.00
- MLS#:
- 224012070
- Subdivision:
- Sugar Point
ADDITIONAL INFORMATION
Trendy new Wexner plan condo in beautiful Sugar Point! Still time for buyers to make their own selections. Featuring open concept living with an island kitchen with upgraded counters, all overlooking the family room with walk out access to the covered deck. Central formal dining room. Homeowners retreat with an en suite bath. Second bedroom with a walk-in closet and hall bath. Laundry room in unit.
Andrea D. Conner, License BRKP.2017002935, Xome Inc., License REC.2015001703, [email protected], 844-400-XOME (9663), 2939 Vernon Place, Suite 300, Cincinnati, OH 45219
Information is provided exclusively for consumers' personal, non-commercial use and may not be used for any purpose other than to identify prospective properties consumers may be interested in purchasing. Copyright © 2024 Columbus and Central Ohio Multiple Listing Service, Inc. All rights reserved.
Andrea D. Conner, License BRKP.2017002935, Xome Inc., License REC.2015001703, [email protected], 844-400-XOME (9663), 2939 Vernon Place, Suite 300, Cincinnati, OH 45219

The data relating to real estate for sale on this website is provided courtesy of Dayton REALTORS® MLS IDX Database. Real estate listings from the Dayton REALTORS® MLS IDX Database held by brokerage firms other than Xome, Inc. are marked with the IDX logo and are provided by the Dayton REALTORS® MLS IDX Database. Information is provided for consumers` personal, non-commercial use and may not be used for any purpose other than to identify prospective properties consumers may be interested in. Copyright © 2024 Dayton REALTORS. All rights reserved.
 |
| The data relating to real estate for sale on this web site comes in part from the Broker Reciprocity™ program of the Multiple Listing Service of Greater Cincinnati. Real estate listings held by brokerage firms other than Xome Inc. are marked with the Broker Reciprocity™ logo (the small house as shown above) and detailed information about them includes the name of the listing brokers. Copyright 2024 MLS of Greater Cincinnati, Inc. All rights reserved. The data relating to real estate for sale on this page is courtesy of the MLS of Greater Cincinnati, and the MLS of Greater Cincinnati is the source of this data. |
Dayton Real Estate
The median home value in Dayton, OH is $104,600. This is lower than the county median home value of $162,200. The national median home value is $338,100. The average price of homes sold in Dayton, OH is $104,600. Approximately 38.38% of Dayton homes are owned, compared to 42.58% rented, while 19.04% are vacant. Dayton real estate listings include condos, townhomes, and single family homes for sale. Commercial properties are also available. If you see a property you’re interested in, contact a Dayton real estate agent to arrange a tour today!
Dayton, Ohio 45459 has a population of 138,416. Dayton 45459 is more family-centric than the surrounding county with 26.42% of the households containing married families with children. The county average for households married with children is 24.91%.
The median household income in Dayton, Ohio 45459 is $37,536. The median household income for the surrounding county is $56,543 compared to the national median of $69,021. The median age of people living in Dayton 45459 is 33.5 years.
Dayton Weather
The average high temperature in July is 85 degrees, with an average low temperature in January of 21.1 degrees. The average rainfall is approximately 40.4 inches per year, with 17 inches of snow per year.
