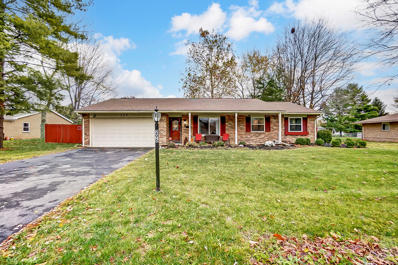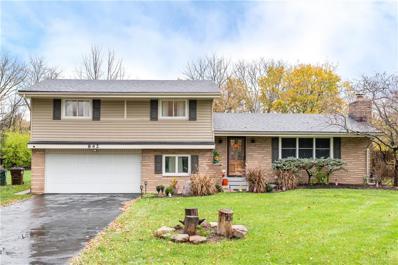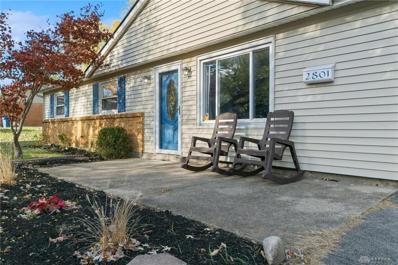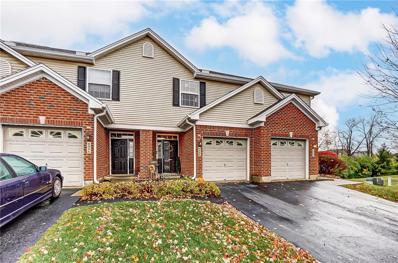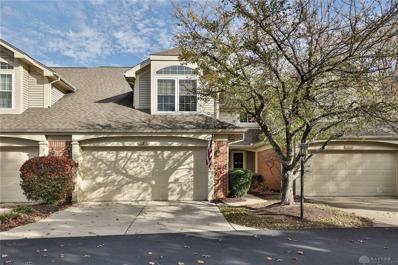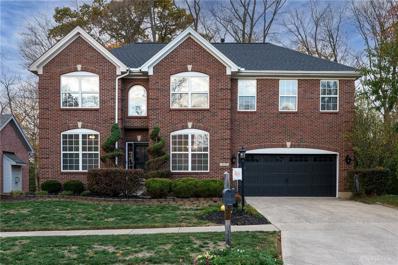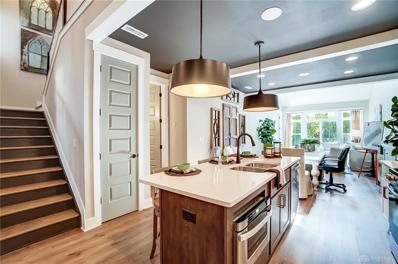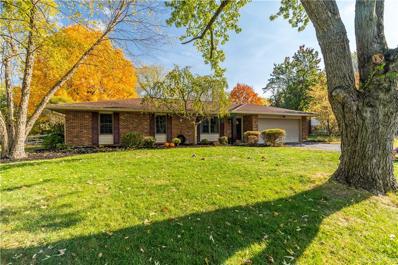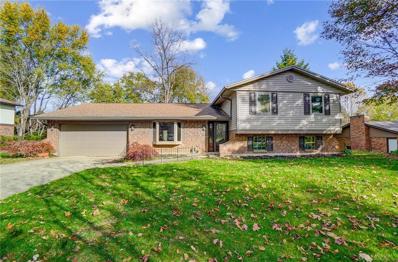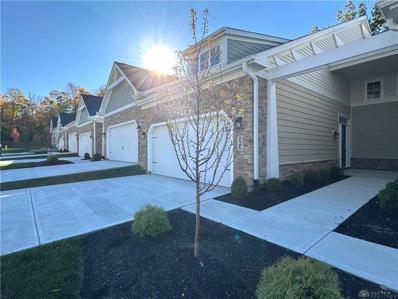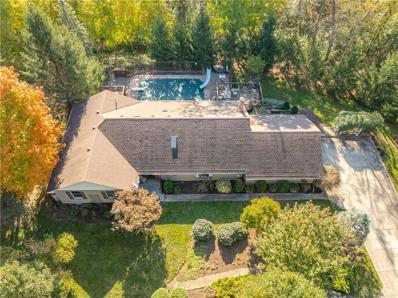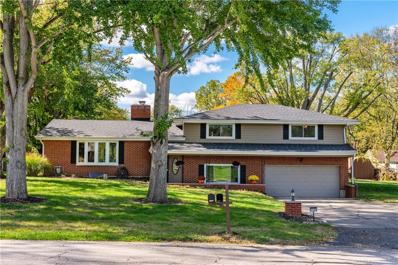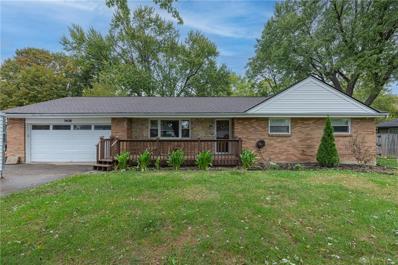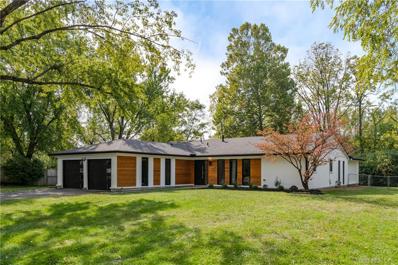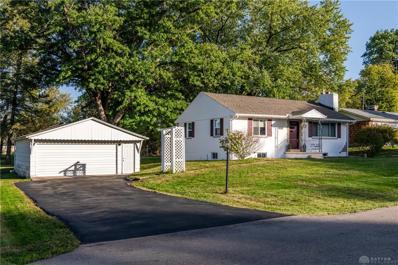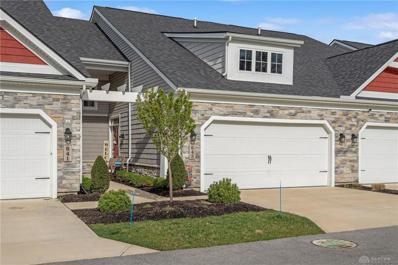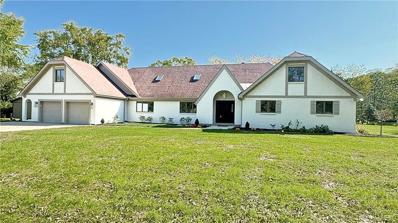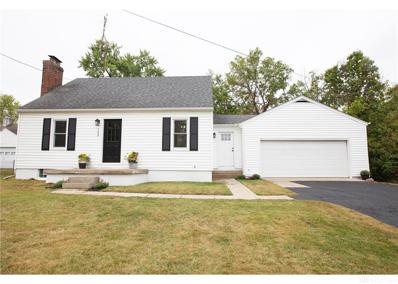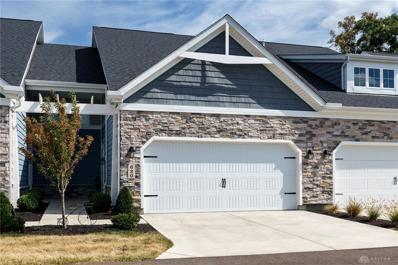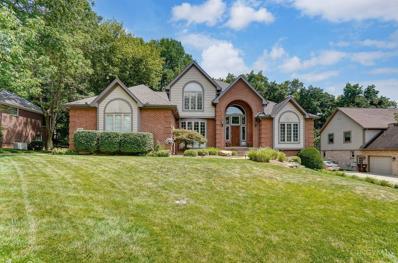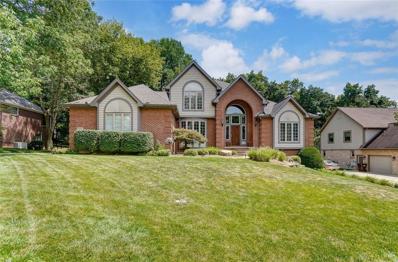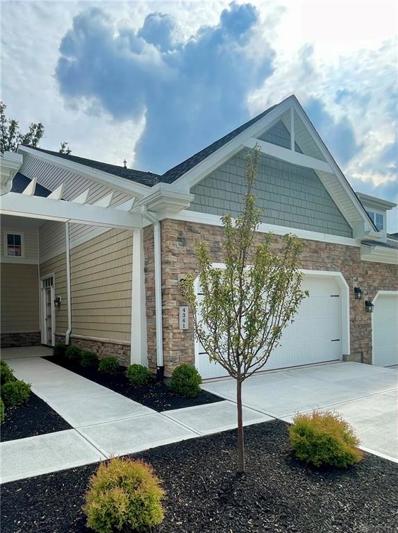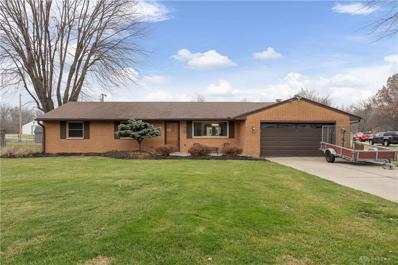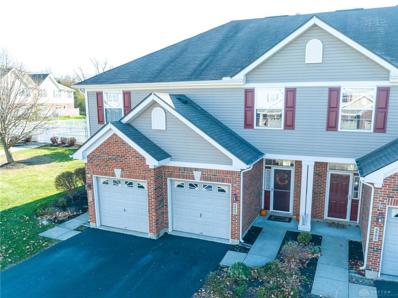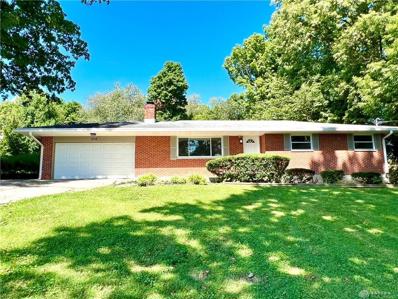Dayton OH Homes for Sale
- Type:
- Single Family
- Sq.Ft.:
- 1,371
- Status:
- NEW LISTING
- Beds:
- 3
- Lot size:
- 0.46 Acres
- Year built:
- 1971
- Baths:
- 2.00
- MLS#:
- 1035674
- Subdivision:
- Green Meadows
ADDITIONAL INFORMATION
Great opportunity to buy an updated home in the Beavercreek/Greene area. This well maintained ranch sits on almost half an acre (with a great. fenced in backyard)! 3 bedrooms, 1.5 baths, remodeled kitchen with breakfast bar open to cozy family room. Kitchen appliances stay as welcome gift to new owner. Brand new furnace and central air installed in 2024!
- Type:
- Single Family
- Sq.Ft.:
- 1,792
- Status:
- NEW LISTING
- Beds:
- 4
- Lot size:
- 1.03 Acres
- Year built:
- 1960
- Baths:
- 2.00
- MLS#:
- 923896
- Subdivision:
- Apple Valley Estates
ADDITIONAL INFORMATION
Step into the heart of elegance with this incredible 4 bedroom, 2 bathroom home located on a large, secluded lot in Beavercreek. This property has been renovated to seamlessly blend retro charm with a modern touch, making it truly oneof- a-kind. From the moment you enter, you'll swoon for the cozy ambiance created by the blonde oak LVP flooring, romantic color scheme, and fireplace with marble hearth surround. The kitchen boasts custom hardwood cabinets, dark granite countertops, and handcrafted zellige tile backsplash. A warm mix of metal fixtures adds a sophisticated touch, creating an inviting atmosphere ideal for entertaining family and friends. The laundry room, garage, and an additional bedroom/office are conveniently located just off the kitchen. In addition to the 3 spacious bedrooms upstairs, there is a main bathroom with thoughtfully designed features, to include ribbon oak tile inspired by nature and a custom vanity that floats above a dramatic slate floor. Designed with the owner in mind, the primary bedroom includes an ensuite featuring earthy stones and fixtures, warmed by a mid-century modern inspired touch. But it's not just the interior that's remarkable; step outside and discover your own private sanctuary. With an acre of land that backs up to woods, you'll experience a sense of serenity that's truly unparalleled. Whether you're hosting a BBQ or enjoying a quiet morning coffee, this outdoor space has it all—to include a new patio and roof! Enjoy the tranquility of the surroundings while being just a short distance from local parks, Beavercreek schools, shopping, and WPAFB.
- Type:
- Single Family
- Sq.Ft.:
- 1,497
- Status:
- Active
- Beds:
- 4
- Lot size:
- 0.5 Acres
- Year built:
- 1962
- Baths:
- 2.00
- MLS#:
- 923344
- Subdivision:
- Concept 04
ADDITIONAL INFORMATION
Charming 4-bedroom, 2-bathroom ranch in Beavercreek, ideally located near The Greene Town Center and Reynolds and Reynolds. This home features a bright living room and cozy family room, perfect for relaxing or entertaining. Spacious dining area adjacent to nice galley kitchen. Enjoy peace of mind with a new HVAC system installed in 2019, a new dishwasher in 2024, and a new garage door opener in 2022. The bathrooms are updated, and the roof was replaced in 2016. This delightful home offers convenient access to shopping, dining, and all the amenities Beavercreek has to offer. A must-see!
- Type:
- Condo
- Sq.Ft.:
- 1,222
- Status:
- Active
- Beds:
- 2
- Lot size:
- 0.02 Acres
- Year built:
- 2006
- Baths:
- 2.00
- MLS#:
- 923352
- Subdivision:
- Cinnamon Rdg Condo Ph 02 Sec 01
ADDITIONAL INFORMATION
Come take a look at this well kept condo in the quaint Cinnamon Ridge Condominiums, this condo offers spacious bedrooms with space for an office, craft space or play area, kitchen open to view of the living room, back patio area, new carpet on stairs 2024, refrigerator 2024, water softener 2023 and toilet in full bathroom 2023, HOA fees include lawncare, snow removal, water, pool, roof and hazard insurance
- Type:
- Condo
- Sq.Ft.:
- 2,348
- Status:
- Active
- Beds:
- 3
- Lot size:
- 0.04 Acres
- Year built:
- 1991
- Baths:
- 4.00
- MLS#:
- 923224
- Subdivision:
- Summit Rdg Condo Ph 01
ADDITIONAL INFORMATION
Attention Condo Buyers! Here is a home that shows pride of ownership. Hardwood Flooring on the first Floor, New LVP flooring in Bathrooms and Upstairs Hallway, Window replacement, New Furnace and A/C with transferable Warranty. This home is loaded with natural light and does not show like a condo at all. It offers spaces to customize like a room for storage or second office in the basement. The main floor Office could be a used as formal dinning room and you would have a breakfast area too. The Family Room opens to a walk out basement. The Main Floor Living room opens to a back deck. Great Views from both the front and the back windows. There is a main floor Laundry that opens to the 2 car attached garage. Come and visit Summit Ridge and see if this is a good match for you. Be the first one into visit this great home!!!!
- Type:
- Single Family
- Sq.Ft.:
- 2,908
- Status:
- Active
- Beds:
- 4
- Lot size:
- 0.22 Acres
- Year built:
- 2004
- Baths:
- 3.00
- MLS#:
- 922703
- Subdivision:
- Meadows/beavercreek
ADDITIONAL INFORMATION
Beautifully updated two story home, offering 4 bedrooms, 2 1/2 bathrooms and a full basement. Step inside to be greeted by gorgeous wide plank engineered hardwood floors that flow seamlessly throughout the main level, accentuated by 9 ft ceilings. The heart of the home is a beautifully remodeled kitchen, complete with white shaker style cabinets, granite counters, and a long center island. Stainless appliances, subway tile backsplash, farmhouse sink & convenient pot filler further enhance this gorgeous kitchen! Adjacent to the kitchen, the inviting family room offers a cozy gas fireplace, perfect for relaxing evenings. The spacious dining room, with its decorative shiplap wall, can comfortably accommodate large gatherings. A main floor office, featuring an accent wall and French doors, provides a quiet space for work or study. Upstairs brand new carpet! Here you will find a huge primary bedroom with an ensuite bathroom and two walk-in closets. Three additional bedrooms, and a bonus loft area, complete the upper level. The unfinished basement offers limitless possibilities, from storage to a gym or playroom. Add'l updates include: roof w/gutter guards (2023), kitchen appliances, crown molding, light fixtures, faucets, baseboards, stair railing, door hardware... Outside, you'll find a large deck with a Pergola, and a shed for extra storage. Minutes from the Greene, restaurants, shopping & I-675. Approx 15-20 minutes to WPAFB.
- Type:
- Condo
- Sq.Ft.:
- n/a
- Status:
- Active
- Beds:
- 2
- Year built:
- 2024
- Baths:
- 3.00
- MLS#:
- 922997
- Subdivision:
- Cottages Of Beavercreek
ADDITIONAL INFORMATION
This is your chance to own a Builder's model! The Cottages of Beavercreek has a private dog park, gas fire pit area under a lighted pergola with rocking chairs, plenty of greenspace, and a lighted fountain in a lake. Extensive landscaping throughout community and entry with lighting. The model home is equipped with first level living at it's best with the main bedroom and laundry on the first level. Walk in the front door to a 2 story foyer, hang your coat and keys on the custom made coat rack, stained wooden staircase with landing and extended treads. The kitchen soft close, dovetail constructed cabinetry has a two toned island and wall cabinets with decorator pendant lights. Granite countertops, SS quality appliances, 9' flat kitchen ceiling painted black. Open dining and living room set up with a stub for a future gas fireplace in living room along with designer picked large ceiling fan. 8' doors on the first level with the exception of the garage to home door. Large windows with transoms and glass sliding door leads to the large 16'x10' concrete patio with tree lined view. Main bedroom has a tray ceiling, overly tall windows and prewire for fan/light combo. Comfort height main bath vanity with soft close and dovetail constructed cabinetry, quality Moen Genta fixtures throughout, 8' linen closet, designer closet with pocket door, walk in tiled shower with extra tall 3/4" glass door enclosure. Skylights enhance the extra light coming into the first level and open rail loft with luxury vinyl plank. Point to point ethernet, wifi enabled deadbolt, garage door opener, and thermostat, prewire in each bedroom and loft for lighting/fan. 100 sq ft bonus storage above fully insulated two car garage, great storage in 1/2 bath under stairs and double pantry in kitchen. The home is also prewired for audio, and an electric vehicle car charger. All appliances stay in the home. PUD
$287,900
266 Danern Drive Dayton, OH 45430
- Type:
- Single Family
- Sq.Ft.:
- 1,768
- Status:
- Active
- Beds:
- 3
- Lot size:
- 0.49 Acres
- Year built:
- 1974
- Baths:
- 2.00
- MLS#:
- 922934
- Subdivision:
- Greene Meadows
ADDITIONAL INFORMATION
Welcome to this beautifully updated 3-bedroom, 2-bathroom Ranch-style home, where modern functionality meets charming style! Large .49 Acre lot & home that has been recently enhanced with both mechanical and cosmetic updates, this home is truly move-in ready. The large eat-in kitchen is a standout feature, offering ample storage, sleek Corian countertops, tile backsplash, newer SS Appliances and an open layout w/ LVP flooring flowing seamlessly into the family room, ideal for gatherings and everyday living. The Family Room features a WBFP with shelving on either side to showcase your treasures. French door leads to large screend-in porch overlooking the beautiful back yard. Down the hall you’ll find 3 spacious bedrooms all including overhead lighting w/ fan & have been tastefully painted. The hall bath has new tile shower, vanity, flooring & lighting . The Primary Bdrm offers large closet and Ensuite Bath with beautiful floor to ceiling tile shower, tile flooring, new vanity & lighting. Outside, the spacious fenced lot provides plenty of room for outdoor activities and relaxation. Enjoy the comfort of a screened-in porch, and take advantage of the newer steel-sided above-ground pool, designed for durability and summertime fun. Whether you're a downsizer, upsizer, or first-time buyer, this property offers the perfect blend of comfort, style, and functionality. 2 Car Garage even has a 220 outlet if you want to add an air compressor. Notable Updates: HVAC w/ Humidifier & extra air return for efficiency (18), Ductwork cleaned (22) I-Wave Air Ionizer & Dehumidifier (21), Water Htr (20) Gutters & Vinyl Soffits (2020), Split-Rail Fence (20) Radon Mitigation (24). Call today to schedule your private showing & make this your new home!
- Type:
- Single Family
- Sq.Ft.:
- 2,466
- Status:
- Active
- Beds:
- 5
- Lot size:
- 0.46 Acres
- Year built:
- 1978
- Baths:
- 3.00
- MLS#:
- 922812
- Subdivision:
- Shaker Heights
ADDITIONAL INFORMATION
Welcome home to 3370 Frostwood Drive in the much sought after neighborhood of Shaker Heights. This 5 bedroom 2 ½ bathroom tri level home is spacious enough for all members of the family!! Entering the home notice the large bright living room. To the left is the dining room with a beautiful bay window. The dining room is perfect for hosting formal dinners, casual gatherings or special occasions with family and friends. The eat in remodeled kitchen offers an abundance of cabinets, quartz countertops, and stainless appliances. Adjacent to the kitchen is the family Room. The family room boasts a cozy fireplace, providing a warm and inviting atmosphere during the colder months. Easy access from the eat in kitchen to the patio, great for entertaining or relaxing watching the children play in the large backyard. The primary bedroom is located upstairs and offers a walk-in closet and full bathroom with a shower. Also located upstairs you will find 3 additional bedrooms and a full bathroom. The walk out lower level allows for various other possibilities, such as creating additional living areas, recreational spaces, or home theater. No need for a 5th bedroom? The lower-level bedroom would make a perfect office for those who work from home. This home offers many recent updates that include HVAC (2-3 years), Siding and 5” leaf guard gutters (3 years), water heater (5 years), Pella windows with e-glass sun blocker-triple panes, updated electrical panel. All this spacious home needs is YOU!! Schedule your SHOWING TODAY!!
- Type:
- Single Family
- Sq.Ft.:
- n/a
- Status:
- Active
- Beds:
- 2
- Year built:
- 2024
- Baths:
- 3.00
- MLS#:
- 922683
- Subdivision:
- Cottages Of Beavercreek
ADDITIONAL INFORMATION
Welcome to the Cottages of Beavercreek! This home is one of three remaining opportunities to live in a brand new constructed quality home while being in an established community. The Cottages has a private dog park, gas fire pit area under a lighted pergola with rocking chairs, plenty of greenspace, and a lighted fountain in a lake. Extensive landscaping throughout community and entry with lighting. This Chesapeake II floor plan is equipped with first level living at it's best with the main bedroom and laundry on the first level. Walk in the front door to a 2 story foyer, hang your coat and keys on the custom made coat rack, stained wooden staircase with landing and extended treads. The kitchen soft close, dovetail constructed cabinetry has a two toned island and wall cabinets with decorator pendant lights. Granite countertops, SS quality appliances, 9' flat kitchen ceiling painted black. Open dining and living room set up with a stub for a future gas fireplace in living room along with designer picked large ceiling fan. 8' doors on the first level with the exception of the garage to home door. Large windows with transoms and glass sliding door leads to the large 16'x10' concrete patio with tree lined view. Main bedroom has a tray ceiling, overly tall windows and prewire for fan/light combo. Comfort height main bath vanity with soft close and dovetail constructed cabinetry, quality Moen Genta fixtures throughout, 8' linen closet, designer closet with pocket door, walk in tiled shower with extra tall 3/4" glass door enclosure. Skylights enhance the extra light coming into the first level and open rail loft with luxury vinyl plank. Point to point ethernet, wifi enabled deadbolt, garage door opener, and thermostat, prewire in each bedroom and loft for lighting/fan. 100 sq ft bonus storage above fully insulated two car garage, great storage in 1/2 bath under stairs and double pantry in kitchen. The home is also prewired for audio, and an electric vehicle car charger.
- Type:
- Single Family
- Sq.Ft.:
- 4,218
- Status:
- Active
- Beds:
- 4
- Lot size:
- 1.25 Acres
- Year built:
- 1987
- Baths:
- 4.00
- MLS#:
- 922455
- Subdivision:
- Acreage Beaver Creek & Ease
ADDITIONAL INFORMATION
Welcome home! Situated on over an acre on a secluded lot this 4 bedroom 3 full bath ranch offers over 4000 sq ft of living space with a walkout basement and large inground pool. Once inside you will be greeted by a large and open floorplan with the kitchen living and dining rooms all open to one another, floor to ceiling windows as well as skylights allow an abundance of natural light and the cathedral ceiling add to a floorplan that lends itself well to entertaining friends and family alike. The gourmet kitchen offers plenty of cabinets and countertop space. a gas range, wall oven and granite countertops are sure to please. The owners suite features an onsuite bath with walk in shower, a spacious closet and access to the rear patio overlooking the pool and hot tub. There are two remaining bedrooms on the first floor as well as a full bath and a separate utility room. The lower level offers a large family room with fireplace, a second kitchen and bar a 4th bedroom as well as a full bath. The lower level also offers additional room for a home office and home gym. A small unfinished area offers additional storage. Outside you will find a private setting to enjoy the large inground pool with waterslide and diving board, an expansive tiered deck as well as a large workshop and detached garage.
- Type:
- Single Family
- Sq.Ft.:
- 2,714
- Status:
- Active
- Beds:
- 4
- Lot size:
- 0.46 Acres
- Year built:
- 1960
- Baths:
- 3.00
- MLS#:
- 921910
- Subdivision:
- Woodhaven
ADDITIONAL INFORMATION
Wait until you see this charming Quad-Level Home on Spacious Lot in Serene Suburban Neighborhood! Discover this well-maintained 4-level gem, nestled in a peaceful neighborhood and sitting on a beautiful spacious lot. This classic quad-level home offers a unique and spacious layout, perfect for everyday living. Enjoy over 2,700 sq. ft. of living space spread across four distinct levels. The main floor features a bright, open living room with large windows that fill the home with natural light. Beautiful hardwood flooring in the entryway, living, and dining areas adds warmth and charm. The family room provides a cozy retreat with direct access to the backyard, perfect for entertaining or relaxing with your family. Step into this large galley-style kitchen, designed for both functionality and style. The kitchen features two parallel countertops, creating an efficient workspace that’s perfect for cooking and entertaining. Ample cabinet storage lines both sides, providing plenty of room for all your kitchen essentials. Enjoy the convenience of a complete set of appliances, including a stainless steel refrigerator, range, microwave, and dishwasher. The upper level offers 3 well-sized bedrooms and two full bathrooms, with plenty of closet space for storage. The owners suite has a private bath. Set on a generously sized lot, this property boasts a spacious backyard with mature trees, ideal for outdoor gatherings, gardening, or simply enjoying nature. Recent updates include the following: HVAC (brand new, high efficiency Furnace and A/C with whole house humidifier and duct cleaning) 2022, attic Insulation 2024, brand new electrical panel 2024, and garage door opener plus spring in 2024. Conveniently located to recreational parks, entertainment, private swim club, higher education, and interstate access.
- Type:
- Single Family
- Sq.Ft.:
- 1,080
- Status:
- Active
- Beds:
- 3
- Lot size:
- 0.48 Acres
- Year built:
- 1960
- Baths:
- 3.00
- MLS#:
- 921930
- Subdivision:
- Apple Valley Estates
ADDITIONAL INFORMATION
Beautiful brick ranch with attached 2 car garage in Beavercreek. This charming 3 bedroom, 2.5 bath home is situated on just shy of a half acre lot. Inside, you'll find stunning hardwood floors that enhance the warmth and character of the home. The spacious kitchen offers ample counter space and a large pantry, perfect for all your culinary needs. Large glass sliding doors lead from the kitchen to a fenced backyard, providing a perfect space for outdoor entertaining or relaxing. The primary bedroom has an en suite bath for added convenience. Additionally, this home features a full basement with a full bath, offering additional living space or recreational use. Don't miss the opportunity to make this lovely home your own!
- Type:
- Single Family
- Sq.Ft.:
- 2,451
- Status:
- Active
- Beds:
- 4
- Lot size:
- 0.52 Acres
- Year built:
- 1973
- Baths:
- 2.00
- MLS#:
- 921761
- Subdivision:
- Shaker Heights
ADDITIONAL INFORMATION
This beautiful Beavercreek ranch is nestled at the end of a quiet cul-de-sac on a large, tree-lined lot with a peaceful creek flowing behind the backyard. The spacious home features a completely renovated gourmet kitchen with quartz countertops, brand-new custom cabinetry, and an incredible appliance package, including a 36-inch range, wall oven, wine fridge, and ice maker. A large kitchen island with a generously sized sink provides the perfect space for meal preparation and entertaining. The fully remodeled bathrooms showcase custom tile work, new vanities, mirrors, fixtures, and more. The master bedroom is a spacious retreat, highlighted by a gorgeous feature wall and a walk-in closet for ample storage. Large black vinyl windows through-out the home. Located in the award-winning Beavercreek School District, this home is just minutes away from WPAFB and Wright State University.
- Type:
- Single Family
- Sq.Ft.:
- 888
- Status:
- Active
- Beds:
- 3
- Lot size:
- 0.46 Acres
- Year built:
- 1954
- Baths:
- 1.00
- MLS#:
- 921526
- Subdivision:
- Northview Gardens
ADDITIONAL INFORMATION
Discover this beautifully remodeled brick home nestled on a half-acre wooded lot in Beavercreek. This residence features three nice-sized bedrooms and one updated bath, unfinished basement that has been freshly painted and ready for you to design to suit your needs. Recent improvements include all new plumbing and wiring, ensuring modern convenience and safety. Enjoy bright, energy-efficient new windows and fresh interior and exterior paint. The home boasts elegant granite countertops and brand new LVP flooring throughout, creating a stylish and cohesive look. Cook with ease in the kitchen equipped with all-new appliances. Additional highlights include a new sump pump, water softener and filtration system. Outside, the property features new driveway pavement, a detached two-car garage with a new garage door opener, and enhanced curb appeal with new shutters. With a new roof, gutters, and gutter guards, this home offers peace of mind for years to come. Don’t miss the opportunity to make this stunning property your own!
- Type:
- Single Family
- Sq.Ft.:
- 1,678
- Status:
- Active
- Beds:
- 2
- Lot size:
- 0.05 Acres
- Year built:
- 2019
- Baths:
- 3.00
- MLS#:
- 921290
- Subdivision:
- Simms Cottages/beavercreek
ADDITIONAL INFORMATION
Welcome to contemporary living at its finest in this meticulously maintained 2 BR/2.5 Bath condo nestled in the heart of Beavercreek. The Chesapeake Floor plan has 1,678 sq. ft. of Living Space with the 2nd story open loft area. At only 4 years of age, this residence epitomizes the allure of modern architecture paired with the convenience of urban living. Situated near The Greene Towne Center, enjoy the proximity to premier shopping destinations, dining options, & top-rated schools, all within a short distance from your doorstep. Step inside to discover a sleek and sophisticated interior adorned with contemporary finishes and designer touches. The open-concept layout seamlessly connects the living, dining, & kitchen areas, creating an inviting space ideal for both relaxation & entertainment. The chef-inspired kitchen features stainless steel appliances, quartz countertops, ample cabinetry, & a stylish center island with seating. Retreat to the privacy of two generously sized bedrooms, each offering a peaceful sanctuary to unwind after a long day. Plush carpeting, walk-in closets & large windows accentuate the comfort & coziness of these tranquil spaces. Step outside to discover your own private patio, perfect for enjoying the beautiful Ohio weather and hosting gatherings with family & friends. Say goodbye to weekend chores & hello to a maintenance free lifestyle. With exterior maintenance, landscaping, & snow removal taken care of by the HOA, you'll have more time to focus on the things that matter most. Take advantage of the array of amenities offered by The Cottages of Beavercreek including walking paths, a beautiful lake with fountain, private dog park, & so much more. Whether you're staying active or simply relaxing, there's something for everyone to enjoy within this vibrant community. Don't miss this opportunity to experience the epitome of modern luxury living. Schedule your private tour today & make this exceptional condo your new home sweet home.
Open House:
Sunday, 11/24 2:00-4:00PM
- Type:
- Single Family
- Sq.Ft.:
- 10,662
- Status:
- Active
- Beds:
- 7
- Lot size:
- 1.85 Acres
- Year built:
- 1985
- Baths:
- 6.00
- MLS#:
- 919974
- Subdivision:
- Mrs
ADDITIONAL INFORMATION
This stunning two-story home, originally built in 1984, has been newly remodeled and offers modern comforts while maintaining its classic traditional charm. Nestled on a private 1.84-acre lot, this spacious residence includes a full brick exterior, Andersen windows and a host of features that make it perfect for family living and entertaining. The first floor offers 3,722 square feet of living space, featuring 4 generously sized bedrooms, 2 full baths, and 1 half bath. The welcoming living room and formal dining room are complemented by a completely updated eat-in kitchen with a large island. The family room, complete with a cozy wood-burning fireplace, invites relaxation. Upstairs, you will find an additional 2,700 square feet, which includes 3 bedrooms, 1 full bath, plus 800-square-foot of partially finished bonus room, ideal for storage or future expansion. The walk out lower level adds even more versatility, with 2,700 square feet of partially finished space, including 2 half baths, plus an additional 800 square feet of finished office or workspace—perfect for a home business or studio. Outside, the home has been given a new wood deck with aluminum railing, and updated landscaping. The property also boasts a 60' x 40' outbuilding with large concrete pad, perfect for additional storage, workshop and recreational use. Two of the three furnaces and AC units are new as of 2023 and 2022. This exceptional property offers space, privacy, and modern upgrades, making it a perfect place to call home.
- Type:
- Single Family
- Sq.Ft.:
- 1,260
- Status:
- Active
- Beds:
- 2
- Lot size:
- 1.1 Acres
- Year built:
- 1948
- Baths:
- 2.00
- MLS#:
- 920593
- Subdivision:
- Orchard View
ADDITIONAL INFORMATION
Welcome to this beautifully remodeled Cape Cod that blends classic charm with modern elegance, situated on a two lots totaling 1.1 acres. Step inside through a large mudroom with endless possibilities which offers convenient access to the garage, rear yard, and kitchen. Once inside, you will discover the brand new kitchen boasting expansive countertops space, ample white cabinetry, and stainless steel appliances all tied together with beautiful tiled backsplash. The charm continues as you make your way through the dining space and into the spacious Living Room complete with a stylish wood burning fireplace. You will love the new flooring throughout the main level and new windows allowing the rooms to flood with natural light. The main floor also includes a comfortable bedroom with large windows and a deep closet plus easy access to the main floor full bath. This space has been completely renovated with a shower/tub, bright new lighting, large closet, and vanity sink. From the living room, the stairs lead you to the second floor Primary Bedroom with new flooring and a fresh coat of paint. The fully remodeled bathroom showcases double sinks, a stand up shower, and modern fixtures, ensuring comfort and style. Discover the potential of the full, unfinished basement that has been updated with a fresh coat of Dry-Lock, new A/C, new laundry sink, an updated electrical panel, and new water heater. The oversized 2-car garage with a large overhead storage area, provides plenty of room for cars, tools, and toys. Outside, your oasis awaits. The expansive backyard offers endless possibilities for gardening, recreation, or simply relaxing. This partially fenced, 1+ acre lot offers an abundance of open space and wooded privacy. Conveniently located close to the Green shopping center yet sitting on a semi-private lot, this Cape Cod gem offers the best of both worlds. Don’t miss the chance to make this meticulously updated home yours.
- Type:
- Condo
- Sq.Ft.:
- 1,743
- Status:
- Active
- Beds:
- 2
- Lot size:
- 0.05 Acres
- Year built:
- 2021
- Baths:
- 3.00
- MLS#:
- 920155
- Subdivision:
- Simms Cottages/beavercreek Ph
ADDITIONAL INFORMATION
**Stunning 2-Bedroom, 3-Bathroom Planned Unit Development Home in the Cottages of Beavercreek - priced below appraised value!!** Welcome to this beautifully designed 1,743 sq. ft. home, located in the highly sought-after Cottages of Beavercreek subdivision. Offering the perfect blend of modern amenities and carefree living, this home features everything you could want in a new construction—without the price tag! As you approach, you’ll be captivated by the gorgeous stone accents and private entryway. Step inside to find an open floor plan with granite countertops, a full stainless steel appliance package, and spacious walk-in closets. The spacious living room has a gas fireplace hookup already in place. The loft area is perfect for a study, additional living space, or even a potential third bedroom. The master suite offers a luxurious escape with a stunning master bath, while the independent laundry room adds convenience to your everyday routine. Outside, enjoy a private sitting area in the back, complete with retractable awning, ideal for relaxation or entertaining guests. Additional features include a two-car attached garage - wired for electric vehicle charger and a community that takes care of landscaping and snow removal, giving you more time to enjoy all that nearby Beavercreek and Kettering have to offer. This 2 year old, quality-built home, is priced less than building new—don’t miss this opportunity!
- Type:
- Single Family
- Sq.Ft.:
- 4,679
- Status:
- Active
- Beds:
- 4
- Lot size:
- 0.46 Acres
- Year built:
- 1996
- Baths:
- 4.00
- MLS#:
- 1817311
ADDITIONAL INFORMATION
Welcome to this stunning home in desirable Ashland Hills neighborhood! The perfect blend of elegance and comfort. You will be greeted by a spacious open floor plan with high soaring ceilings and solid bamboo flooring throughout the main level. The stone floor to ceiling gas fireplace in the great room creates a warm and inviting atmosphere. The kitchen opens to a charming breakfast room and is complete with a 2nd fireplace. Owner's suite is conveniently located on the main level and boasts a full bath with custom closets. The expansive deck wraps around the back of the home and overlooks a private, wooded lot.
- Type:
- Single Family
- Sq.Ft.:
- 4,679
- Status:
- Active
- Beds:
- 4
- Lot size:
- 0.46 Acres
- Year built:
- 1996
- Baths:
- 4.00
- MLS#:
- 919324
- Subdivision:
- Ashland Hills
ADDITIONAL INFORMATION
Welcome to this stunning home in desirable Ashland Hills neighborhood! The perfect blend of elegance and comfort. You will be greeted by a spacious open floor plan with high soaring ceilings and solid bamboo flooring throughout the main level. The stone floor to ceiling gas fireplace in the great room creates a warm and inviting atmosphere. The kitchen opens to a charming breakfast room and is complete with a 2nd fireplace. Owner's suite is conveniently located on the main level and boasts a full bath with custom closets. The expansive deck wraps around the back of the home and overlooks a private, wooded lot.
- Type:
- Single Family
- Sq.Ft.:
- 1,780
- Status:
- Active
- Beds:
- 2
- Year built:
- 2024
- Baths:
- 3.00
- MLS#:
- 915726
ADDITIONAL INFORMATION
Only 3 Remain! All Wooded Homesites on a Private Cul de Sac street. Quick Move-In Market Home currently in production with September closing and occupancy. *$5,000 Flex Cash Special available for a limited time. See our Sales Representative for details. Welcome to "The Chesapeake II" at The Cottages of Beavercreek by Charles Simms Development. Wooded homesite with patio, located on wooded cul de sac. Welcome to "The Chesapeake II" at The Cottages of Beavercreek by Charles Simms Development. Beautiful Market Home currently in production with August closing and occupancy; Price includes $11,140 in Free Upgrades! Wooded homesite with patio, located near wooded cul de sac. Our newest plan, with first floor owner suite, vaulted ceiling & skylights in the living area. Kitchen includes center island w/breakfast bar. Gas line included for optional fireplace in living area. Primary bedroom has tray ceiling, large walk-in closet, ensuite bath with dual sinks. An energy smart home w/high efficiency systems & materials; over 100 sf storage space over attached 2-car garage. 1,780 sf. of living space, 2 bedrooms + loft, 2.5 baths; S/S Frigidaire appliances. A new Simms Tech Home makes life a little easier, enabling faster internet speeds, Wi-Fi enabled front door keypad, garage door opener and thermostat. EV charger ready with a prewire in 2 car garage. Enjoy our walking paths and green space for outdoor activities; a community pergola, firepit and rocking chairs to gather with neighbors, a private fenced dog park, and so much more. Maintenance-free means no yard work and time to do more of what you love! Fantastic location near The Greene, restaurants, retail and interstate access!
- Type:
- Single Family
- Sq.Ft.:
- 1,310
- Status:
- Active
- Beds:
- 3
- Lot size:
- 0.46 Acres
- Year built:
- 1961
- Baths:
- 2.00
- MLS#:
- 878223
- Subdivision:
- Patterson Road Estates
ADDITIONAL INFORMATION
Welcome Home to this Beavercreek Schools Brick Ranch Home that offers 3 Bedrooms + 2 Full Baths and 1,300+ sq/ft. of living space and is situated on a 1/2 Acre Lot! 2 Car Garage. Fresh Paint throughout, New Wood Flooring in Kitchen & Family Rm, Remodeled Master Bathroom, New French Doors, All Seal Windows with Lifetime Transferable Warranty. New Wood Burning Insert. This Brick Ranch boasts two living spaces (Family Rm & Living Rm) along with an Eat-in Kitchen, Dining Rm, 2 Bedrooms that share a Full Bath and a Primary Suite with Ensuite Bathroom. Enjoy the Large Rear Covered Patio with Hot Tub Hookup and Fenced Backyard. Great location!
- Type:
- Condo
- Sq.Ft.:
- 1,222
- Status:
- Active
- Beds:
- 2
- Lot size:
- 0.02 Acres
- Year built:
- 2005
- Baths:
- 2.00
- MLS#:
- 877678
- Subdivision:
- Cinnamon Rdg Condo
ADDITIONAL INFORMATION
Adorable Townhome/Condo in Cinnamon Ridge! Open concept, large living room with fireplace that leads to a back patio and green space. Half bath on main level. Upstairs features two large bedrooms with full bathroom. Community pool perfect for those summer days ahead. Great location close to WPAFB, The Greene and Wright State University.
- Type:
- Single Family
- Sq.Ft.:
- 1,268
- Status:
- Active
- Beds:
- 3
- Lot size:
- 0.51 Acres
- Year built:
- 1956
- Baths:
- 3.00
- MLS#:
- 875934
- Subdivision:
- Country Acres
ADDITIONAL INFORMATION
Welcome home! Fantastic 3 bedroom, 2.5 bath ranch has been freshly updated. You'll love the desirable Beavercreek location. Located on a fantastic half-acre lot with lots of room to play. Freshly painted with lovely hardwood floors throughout. Kitchen was just remodeled and features granite countertops and new stainless steel appliances. Full basement is mostly finished with large family room, wood burning fireplace and additional full bath. Lovely back patio overlooks large storage shed/ play house allowing for private outdoor space. New fixtures throughout. Hurry! Itâs the perfect house to call home.

Andrea D. Conner, License BRKP.2017002935, Xome Inc., License REC.2015001703, [email protected], 844-400-XOME (9663), 2939 Vernon Place, Suite 300, Cincinnati, OH 45219

The data relating to real estate for sale on this website is provided courtesy of Dayton REALTORS® MLS IDX Database. Real estate listings from the Dayton REALTORS® MLS IDX Database held by brokerage firms other than Xome, Inc. are marked with the IDX logo and are provided by the Dayton REALTORS® MLS IDX Database. Information is provided for consumers` personal, non-commercial use and may not be used for any purpose other than to identify prospective properties consumers may be interested in. Copyright © 2024 Dayton REALTORS. All rights reserved.
 |
| The data relating to real estate for sale on this web site comes in part from the Broker Reciprocity™ program of the Multiple Listing Service of Greater Cincinnati. Real estate listings held by brokerage firms other than Xome Inc. are marked with the Broker Reciprocity™ logo (the small house as shown above) and detailed information about them includes the name of the listing brokers. Copyright 2024 MLS of Greater Cincinnati, Inc. All rights reserved. The data relating to real estate for sale on this page is courtesy of the MLS of Greater Cincinnati, and the MLS of Greater Cincinnati is the source of this data. |
Dayton Real Estate
The median home value in Dayton, OH is $272,700. This is higher than the county median home value of $162,200. The national median home value is $338,100. The average price of homes sold in Dayton, OH is $272,700. Approximately 68.64% of Dayton homes are owned, compared to 26.02% rented, while 5.34% are vacant. Dayton real estate listings include condos, townhomes, and single family homes for sale. Commercial properties are also available. If you see a property you’re interested in, contact a Dayton real estate agent to arrange a tour today!
Dayton, Ohio 45430 has a population of 46,320. Dayton 45430 is more family-centric than the surrounding county with 44.98% of the households containing married families with children. The county average for households married with children is 24.91%.
The median household income in Dayton, Ohio 45430 is $101,042. The median household income for the surrounding county is $56,543 compared to the national median of $69,021. The median age of people living in Dayton 45430 is 40.7 years.
Dayton Weather
The average high temperature in July is 85.2 degrees, with an average low temperature in January of 21.6 degrees. The average rainfall is approximately 40.6 inches per year, with 16.4 inches of snow per year.
