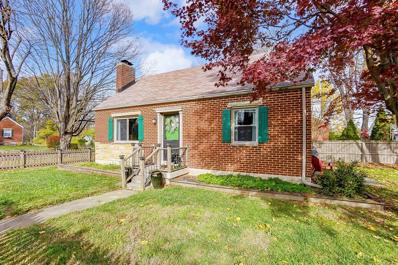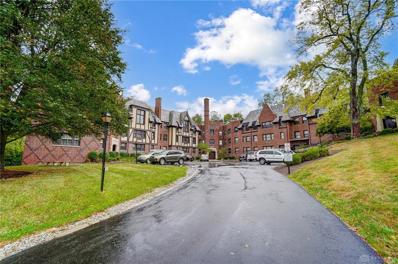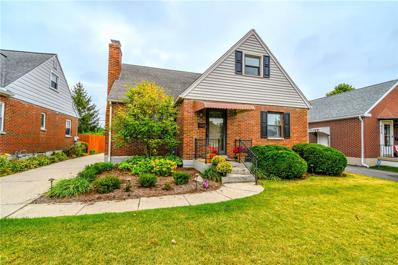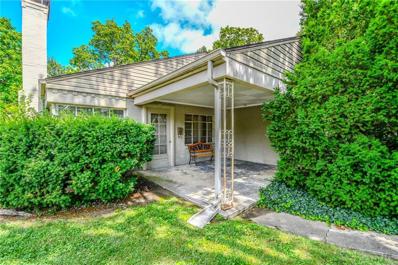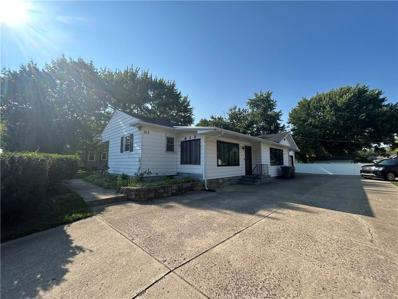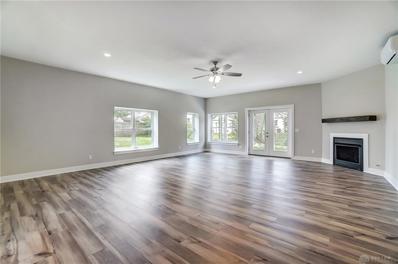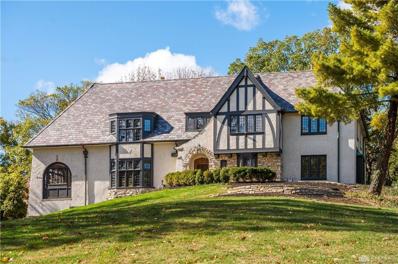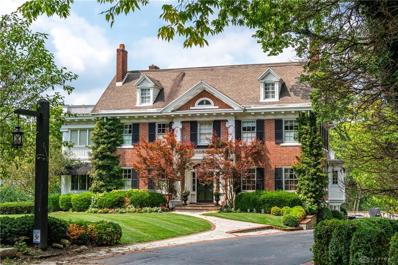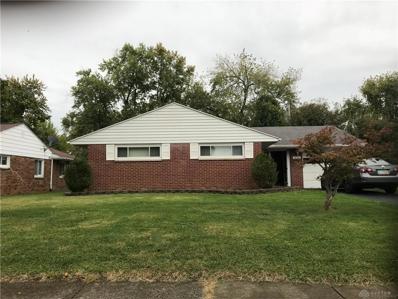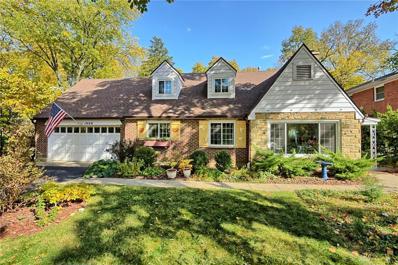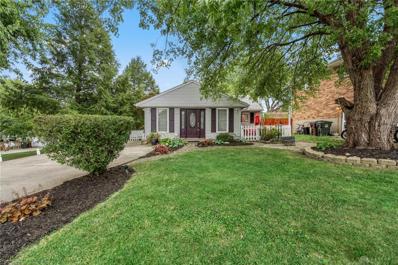Dayton OH Homes for Sale
$210,000
934 Broadmoor Drive Dayton, OH 45419
- Type:
- Single Family
- Sq.Ft.:
- 888
- Status:
- NEW LISTING
- Beds:
- 2
- Lot size:
- 0.12 Acres
- Year built:
- 1949
- Baths:
- 2.00
- MLS#:
- 925391
- Subdivision:
- City/dayton Rev
ADDITIONAL INFORMATION
Welcome to 934 Broadmoor Dr, a charming and beautifully updated ranch bungalow that feels like home the moment you step inside. This meticulously maintained property features an updated kitchen with sleek stainless steel appliances, including a gas stove, making it a dream for cooking enthusiasts. There is a long list of upgrades from the new driveway to new flooring and radon mitigation. New roof in 2021. The home also boasts a fully finished basement complete with a full bathroom—adding over 800 sq ft of additional living space. Perfect for a home office, or a guest suite. The spacious and fully fenced yard provides a private oasis for relaxation, play, or entertaining. The 1.5 Car garage is oversized and has plenty of storage. To top it off, all of the security cameras and ring doorbell stay with the house. Whether you're enjoying the modern touches indoors or the serene outdoor space, this home combines comfort and functionality in a sought-after location. Don't miss the opportunity to make this gem yours!
$300,000
317 Telford Avenue Oakwood, OH 45419
Open House:
Monday, 12/23 11:00-12:00PM
- Type:
- Single Family
- Sq.Ft.:
- 1,885
- Status:
- NEW LISTING
- Beds:
- 3
- Lot size:
- 0.16 Acres
- Year built:
- 1920
- Baths:
- 2.00
- MLS#:
- 925258
- Subdivision:
- City/oakwood Rev
ADDITIONAL INFORMATION
You will love being outside on the adorable covered front porch of this 3 bedroom / 2 bathroom Cape Cod home in Oakwood * Hardwood Flooring, wide baseboards and 9’ ceilings on main floor * Gorgeous glass front door * Living room has a beautiful sitting area by the front windows that let in great natural light * Built-in cabinet in Dining room for added character * Kitchen offers plenty of cabinet space and has an open pass through to the Dining room as well has access into the home from the back patio * Built-in pantry off the Kitchen * Main floor Bedrooms are great spaces with wonderful storage * Upstairs third bedroom is spacious with a view of the backyard and access to additional storage space * Full Basement with an additional full bathroom and great potential * Backyard paver patio * 2 car detached garage * Come see this home today!
- Type:
- Single Family
- Sq.Ft.:
- 1,341
- Status:
- Active
- Beds:
- 4
- Lot size:
- 0.11 Acres
- Year built:
- 1928
- Baths:
- 3.00
- MLS#:
- 924850
- Subdivision:
- Eighth Meadowdale
ADDITIONAL INFORMATION
This charming four-bedroom, two bath home in Oakwood is nestled on a picturesque street, offering both curb appeal and comfort. The inviting front porch is perfect for relaxing, while inside, beautiful hardwood floors add warmth and character throughout. The main floor features a versatile bedroom that could easily serve as a playroom or home office, catering to your lifestyle needs. Upstairs, three spacious bedrooms provide ample space for family or guests. The basement offers additional living space, ideal for a cozy family room or entertainment area. Outside, a well-maintained backyard and a detached garage complete this lovingly cared-for home, ready for its next chapter.
$240,000
950 Orchard Drive Dayton, OH 45419
- Type:
- Single Family
- Sq.Ft.:
- 1,248
- Status:
- Active
- Beds:
- 3
- Lot size:
- 0.15 Acres
- Year built:
- 1942
- Baths:
- 2.00
- MLS#:
- 924583
- Subdivision:
- Oak Park
ADDITIONAL INFORMATION
Charming 3-Bedroom Home 3-bedroom, 1 ½ bath home offers a perfect blend of comfort and convenience featuring spacious living areas, a large two-car garage, fenced yard on a large corner lot. There is a ton of storage, pantry in the kitchen and even a clothes chute. Located in Kettering close to shopping, dining, schools and parks. Plus, the home boasts a brand-new roof, providing peace of mind and adding value for years to come. This property combines classic charm with practical features. Whether you're relaxing indoors or enjoying the outdoors, this home offers a wonderful space for you to call your own. Don't miss out on this fantastic opportunity—schedule a showing today! The mailing address is 950 Orchard Dr, Kettering, OH 45419. Montgomery County records has the property address as 2704 Harvey Ave, Kettering, Ohio. Fireplace is not warranted
$207,000
Krebs Dayton, OH 45419
- Type:
- Single Family
- Sq.Ft.:
- 2,000
- Status:
- Active
- Beds:
- 3
- Year built:
- 1947
- Baths:
- 2.00
- MLS#:
- 1824695
ADDITIONAL INFORMATION
Welcome Home! This charming Cape Cod is the perfect match for a buyer seeking comfort, style, and a place to call their own. With its classic design, cozy interiors, and inviting curb appeal, this home is as adorable as it is functional. This floorplan is perfect for one level living and a cozy place to call home. Perfect blend of vintage and charm. Hurry! This home will not last long.
- Type:
- Single Family
- Sq.Ft.:
- 3,171
- Status:
- Active
- Beds:
- 4
- Lot size:
- 0.27 Acres
- Year built:
- 1940
- Baths:
- 3.00
- MLS#:
- 923886
- Subdivision:
- Oakwood
ADDITIONAL INFORMATION
Terrific Tudor almost completely updated with 3171 sq ft of living space and elegant floor plan made for entertaining, located in the heart of Oakwood only .2 miles from Oakwood High School. This 4 Bedroom, 3 Bath home has style and craftsmanship throughout and features a gorgeous front door, beautiful hardwood floors, a chef’s kitchen with massive Thermador gas range and island bar opening to the great room full of natural light, a formal dining room with views of the backyard, cozy living room with fireplace, and a large private study. The spacious primary bedroom suite on the 2nd floor has a huge walk-in closet and full bath with tiled shower. The basement living area is newly remodeled and includes a laundry room and storage areas. Enjoy outdoor living on your backyard brick patio terrace with lovely landscaping. Amazing mature trees surround the home. Newer concrete driveway. Come see this home today before it’s gone!
- Type:
- Single Family
- Sq.Ft.:
- 1,244
- Status:
- Active
- Beds:
- 3
- Lot size:
- 0.13 Acres
- Year built:
- 1934
- Baths:
- 1.00
- MLS#:
- 923306
- Subdivision:
- City/oakwood Rev
ADDITIONAL INFORMATION
Welcome to this stunning updated Cape Cod, perfectly situated near the vibrant Shops of Oakwood, DLM, and Orchardly Park. This beautifully renovated home boasts an abundance of natural light and versatile living spaces that cater to modern lifestyles. As you enter, you'll be greeted by a bright and inviting living room featuring a stunning fireplace, creating a warm ambiance for gatherings. The heart of the home is the completely remodeled kitchen, seamlessly flowing into the spacious dining room-ideal for entertaining guests. The contemporary kitchen showcases elegant quartz countertops, a stylish stone backsplash, a convenient peninsula bar for casual dining, and a top-of-the-line 5-burner gas range that any chef would adore. The first floor includes light -filled bedrooms, with one offering direct access to a large backyard deck-perfect for outdoor relaxation and entertaining. Venture upstairs to discover an expansive bedroom complete with a generous walk-in closet, providing ample space for storage. The fresh basement offers potential for additional living space, whether you envision a cozy family room, home office or play area. The water softener and reverse osmosis for the home are both less than a year old! Don't miss the opportunity to make this beautifully updated house your new home.
- Type:
- Single Family
- Sq.Ft.:
- 1,428
- Status:
- Active
- Beds:
- 3
- Lot size:
- 0.15 Acres
- Year built:
- 1947
- Baths:
- 2.00
- MLS#:
- 923209
- Subdivision:
- Broadview Corp Patterso
ADDITIONAL INFORMATION
Welcome to your future home! Imagine yourself settling into this cozy, welcoming space designed for both relaxation and entertaining. As you step into the main level, you're greeted by a warm and inviting living room—perfect for gatherings or unwinding after a long day. Step out onto the back patio to enjoy fresh air and outdoor living, seamlessly connected to the heart of the home. For the culinary enthusiast, the kitchen is a true delight. With expansive countertop space for all your meal prep needs, cabinets on all four walls, and a spacious pantry, everything is designed for convenience and enjoyment. Each bedroom offers generous closet space and paddle fans, creating a comfortable retreat. Upstairs, follow the current owners' lead and transform the space into a private office or use it as an expansive bedroom retreat—an ideal getaway within your own home. Head down to the basement, where you’ll discover an oversized full bathroom, complete with laundry facilities. The rec room and utility areas provide ample room for storage and endless possibilities for creating a space tailored to your lifestyle. This home is ready for you to make it your own—come see how perfectly it fits your vision!
$259,900
2000 Shroyer Road Dayton, OH 45419
- Type:
- Single Family
- Sq.Ft.:
- 1,008
- Status:
- Active
- Beds:
- 3
- Lot size:
- 0.15 Acres
- Year built:
- 1942
- Baths:
- 2.00
- MLS#:
- 922140
- Subdivision:
- City/oakwood
ADDITIONAL INFORMATION
Welcome to this beautifully updated Cape Cod home in Oakwood! This cozy, move-in-ready gem perfectly blends timeless character with thoughtful modern updates. Recent upgrades include a brand-new roof (2024), an upgraded electrical panel(2024), and a high-efficiency HVAC system(2024) to keep you comfortable year-round. The finished basement, completed in 2024, offers two bonus rooms and a full bath, providing versatile space for guests, a home office, or a workout area. Refinished hardwood floors shine throughout the main level, with new luxury vinyl plank flooring enhancing the breakfast nook. Fresh paint on the walls, trim, and window frames brightens the home, while new canned lighting in the main living room and primary bedroom adds a warm, welcoming feel. Outside, a charming front patio invites you to relax and enjoy the neighborhood setting. Every detail has been thoughtfully curated, making this Cape Cod home ready for you to move in and create lasting memories. Don’t miss the chance to tour this beautiful Oakwood home!
$131,900
2720 Acorn Drive Dayton, OH 45419
- Type:
- Single Family
- Sq.Ft.:
- 768
- Status:
- Active
- Beds:
- 2
- Lot size:
- 0.14 Acres
- Year built:
- 1947
- Baths:
- 1.00
- MLS#:
- 921459
- Subdivision:
- Oak Park
ADDITIONAL INFORMATION
Cute bungalow and perfect starter home in Kettering. 2 bedroom, 1 bath. This home offers a large living room which is open to the dining room with newer flooring. All appliances stay, including wash/dryer. There is a finished 2nd floor finished with 2 offices! New upper cabinets in the kitchen 2024. Shed, fenced back yard, covered patio! Furnace and added attic insulation (2022), new gas lines (2023). Close to restaurants, shopping and schools. Don’t miss out! Book your showing now! Island in kitchen and freezer in dining room do not convey.
- Type:
- Single Family
- Sq.Ft.:
- 2,462
- Status:
- Active
- Beds:
- 4
- Lot size:
- 0.16 Acres
- Year built:
- 1930
- Baths:
- 4.00
- MLS#:
- 920807
- Subdivision:
- City/oakwood Rev
ADDITIONAL INFORMATION
Welcome home! This stunning brick residence boasts 4 bedrooms and 3.5 bathrooms. Perfectly situated in the center of Oakwood, just a short stroll from all the area has to offer. Imagine being only two blocks from the school and library. As you approach, a covered front porch invites you to relax and unwind. Come inside to discover a large living room that flows seamlessly into the heart of the home. The thoughtfully designed two-story addition enhances the open-concept layout, creating the perfect space for entertaining and everyday living alongside the dining room, kitchen, and family room. The culinary enthusiast will appreciate the well-appointed kitchen featuring abundant storage, a built-in buffet, and a peninsula island with additional seating ideal for casual meals or gatherings. French doors lead to your backyard garden oasis. Upstairs, you'll find four generously sized bedrooms, complemented by an updated hall bathroom. The highlight of the second floor is the primary bedroom suite, which includes a spacious bedroom, a walk-in closet, and a luxurious en-suite bathroom complete with dual sinks and updated fixtures. A finished basement with another full bathroom provides ample space for guests or additional living areas. Don't miss your chance to make this beautiful house your home.
- Type:
- Condo
- Sq.Ft.:
- 708
- Status:
- Active
- Beds:
- 1
- Lot size:
- 0.02 Acres
- Year built:
- 1928
- Baths:
- 1.00
- MLS#:
- 920809
- Subdivision:
- Oakwood Manor Condo
ADDITIONAL INFORMATION
WOW! This stunning one bedroom condo has all the warmth and character of when it was built in 1928 but with the contemporary touches for today! The absolutely gorgeous kitchen was recently remodeled and includes stainless steel appliances, including refrigerator w/water access from door, full range, 1/2 size dishwasher, microwave and farmers sink totally over $45K. Additional cabinets for storage match the kitchen and granite counter tops. Featuring newer Anderson windows. Hardwood laminate floors flow throughout this unit including the large living room and bedroom. Additional storage is located on the 4th floor which has a walk in attic. Mailroom and laundry are located in the lower level of the building. Garage parking is an additional monthly fee. The only utility you pay is electric. Own a piece of Oakwood history and move right in and enjoy, nothing for you to do in the wonderful condo that is waiting for you.
$284,500
930 Broadmoor Drive Dayton, OH 45419
- Type:
- Single Family
- Sq.Ft.:
- 1,213
- Status:
- Active
- Beds:
- 3
- Lot size:
- 0.12 Acres
- Year built:
- 1949
- Baths:
- 2.00
- MLS#:
- 920643
- Subdivision:
- City/dayton
ADDITIONAL INFORMATION
This one-of-a-kind home with a killer basement is absolutely an 11 on a scale of 10. This well-appointed house in Patterson Park has been completely renovated between 2010 and now with an upgraded kitchen boasting solid cherry cabinets, marble tile counter tops and matching stainless-steel appliances. You will love the dining room that opens to the French doors overlooking a deck and private, fenced backyard. The second floor is entirely the primary bedroom with two closets, a large walk-in closet for off-season clothing and luggage, and ample under eave storage if needed. (The dormer would be a great location for an on-suite bathroom as it is directly above the entrance closet where there is already a utility chase to the basement utility room) The house features a roughly 600 SF basement recreation room, built out in 2022, with cable-ready locations for television/s, a pool table area with custom table lighting and wainscoted walls, 150-year old sliding barn wood doors and trim, a full custom bathroom with ceramic tile shower with heavy glass doors, a custom laundry room with 2 yr old Maytag washer & dryer that stays with the home, and updated 100amp electrical service. A new HVAC (outside A/C compressor unit replaced in April 2024) The house has a full house warranty that covers all appliances. There are no real estate comparisons for this home with a total of 2414 square feet of top-quality workmanship and appointments on all 3 levels.
$994,000
2420 Ridgeway Road Oakwood, OH 45419
- Type:
- Single Family
- Sq.Ft.:
- 5,300
- Status:
- Active
- Beds:
- 5
- Lot size:
- 0.74 Acres
- Year built:
- 1949
- Baths:
- 5.00
- MLS#:
- 918345
ADDITIONAL INFORMATION
Find peace, tranquility, and sweeping views in this spacious, warm and inviting home in beautiful Oakwood. Located along picturesque Ridgeway Rd and nestled next to Fairridge Park and 1000 feet from the trails of Hills & Dales Metropark, this spacious 5300 square foot home on nearly 3/4 acre lot is the perfect retreat for those seeking a respite from the hectic world. 2 showpiece rooms: The alpine-inspired Lodge Room, featuring over 600 square feet of exquisitely refinished wide plank oak hardwood floors, fireplace, and wood framed windows bringing the outdoors into an intimate gathering space. Then the formal Living Room features 2 extremely large windows on both ends that streams warmth and sunshine into the home as well as a formally trimmed fireplace inviting conversation and relaxation. The nearby kitchen features top of the line Kitchen Aid appliances, professionally designed cabinetry with local restauranteur touches sure to please any home chef. The primary bedroom and en suite bathroom features tons of warmth, sunlight, 3 closets and a dressing area, laundry hookup, soaking tub, walk-in shower, dual vanities, and a makeup nook. 3 other bedrooms are over 235 square feet each, giving you flexibility for your desired use. The extremely inviting dining room features windows on three sides including a spacious bay window encouraging warm meals and friendly fellowship for both you and your guests. While the frontyard features sweeping views down the hill, the backyard features a beautiful flagstone patio in as well as the composite deck. Perfect for spring and summertime relaxation. Other great touches in this home are laundry hookups are present on every floor including the basement, there is a separate craft room/ au pair / in law / guest suite with full bathroom upstairs. This is a one of a kind home in Oakwood, perfect for those desiring a home with a large amount of flexible rooms and inspiring spaces in their life in a peaceful park-like setting.
- Type:
- Single Family
- Sq.Ft.:
- 1,168
- Status:
- Active
- Beds:
- 2
- Lot size:
- 0.18 Acres
- Year built:
- 1949
- Baths:
- 2.00
- MLS#:
- 917880
- Subdivision:
- Woodward Heights
ADDITIONAL INFORMATION
Motivated Seller! This cottage on Dorothy Lane is home to a charmed life. Quaint and comfortable, it sits nestled on a shared alley leading back to a heated 2 car garage with additional parking. This unique block home features dentil molding around the exterior, and lovely architectural casings around the entrances. A large deck welcomes you inside to either a large family room for greeting guests or a separate laundry/mud room perfect for unloading groceries. The easy one story living of this home provides a flexible layout: the family room could be used as an additional bedroom with an attached half bath, or a bonus space of your choice. Inside you will find an abundance of light from the large windows in every room! The living room offers access to the front door and a generous covered front porch facing Dorothy. Additional charm includes the fireplace with a beautiful stone surround and built in mantel, stucco finished walls and ceilings, and newer LVP flooring. Off the dining room is a galley kitchen with an updated refrigerator and stove, but if vintage is what you like you will love the original cabinets! From the living room a hallway connects 2 bedrooms to the full bathroom sporting vintage tile and a shower/tub combo. A backyard is located behind the garage for a bit of green space or garden. Home needs some TLC. Updates include newer roof (4 years old) and 80 gallon water heater. Seller is offering an American Home Shield Home Warranty for buyers’ peace of mind. Located only minutes from Oakwood’s shops & eateries, The Greene, The Fraze and the brand new Gentile Park. The cozy comfort of this home truly is something special; check it out today!
$199,000
813 E Dorothy Lane Dayton, OH 45419
- Type:
- Single Family
- Sq.Ft.:
- 1,540
- Status:
- Active
- Beds:
- 3
- Lot size:
- 0.14 Acres
- Year built:
- 1953
- Baths:
- 1.00
- MLS#:
- 915945
- Subdivision:
- Oak Park
ADDITIONAL INFORMATION
This property will be the perfect home for someone who wants a lot of space and a great location! Freshly painted throughout, with many updates and a brand new roof, 813 Dorothy is move in ready! The large entryway which could double as a sunroom, will take you into the kitchen and the main floor of the house, or down to the basement which includes a main room, workshop room, and an extra recreational room. Aside from being extremely spacious, the basement also has hook up capabilities for an extra bathroom if desired. On the main floor of the house you will find a kitchen, dining room, large family room, and 3 bedrooms with a step down office connected to one of them. The oversized garage (28x25) offers a ton of space for vehicles and storage. This is a must see!
- Type:
- Single Family
- Sq.Ft.:
- 1,432
- Status:
- Active
- Beds:
- 3
- Lot size:
- 0.14 Acres
- Year built:
- 1933
- Baths:
- 2.00
- MLS#:
- 915255
- Subdivision:
- City/oakwood Rev
ADDITIONAL INFORMATION
Location, location, location! This beauty is within walking distance of downtown Oakwood! The home boasts a stately front porch with brick pavers, perfect for relaxing. There's also a nicely landscaped backyard with a paver patio and a vegetable garden. Inside, the home retains its original Gumwood doors and features a large living room with an oversized window, allowing plenty of natural light. A fireplace mantel with impressive woodwork and sidelight windows adds character. The dining room offers a magnificent view of the backyard. The updated kitchen is both functional and stylish, with polished concrete counters, high-end stainless steel appliances including an induction range and vent hood, and ample storage space. An eat-in peninsula enhances the kitchen's appeal for guests and entertaining. Upstairs, there are three good-sized bedrooms with decent-sized closets. The hall bathroom has been nicely updated and is oversized. The fully finished basement expands the living space, featuring a recreation room with a bar, an office area, and a full bathroom, offering endless possibilities for use. The property includes a 2-car garage with storage and a newer concrete driveway. Recent updates include new windows and dishwasher in 2019, an induction range and bamboo kitchen floor in 2022, water heater replacement in 2022, sprinkler system installation in 2020, upgraded electric to code in 2019, and replacement of the water main to the house in 2022. Additionally, there's a new fence in both the front and back yards, and an ADT Security system is included, valued at $6000. Overall, this home combines classic charm with modern updates and is situated in a highly convenient location near schools and shops. It's a fantastic place to call home!
- Type:
- Single Family
- Sq.Ft.:
- 1,834
- Status:
- Active
- Beds:
- 3
- Lot size:
- 0.16 Acres
- Year built:
- 1942
- Baths:
- 3.00
- MLS#:
- 914770
- Subdivision:
- Oakwood
ADDITIONAL INFORMATION
Charming Brick and Stone Cape Cod ideally located in Oakwood on Blvd. Total sq ft 2284 living (1834 above grade sq ft plus 450 sq ft in newly finished lower level bsmt.). Featuring an array of amenities including main level family room and lower level recreation room with 1/2 bath, 3 bedrooms plus 2 full baths, 2 bedrooms on main level with a full bath plus a master suite with full bath and ample closet space on the 2nd level which measures 33x15! Dimensional Shingle Roof on house and brick & block 2 car garage, Covered front porch, fenced yard, 1 year warranty, circuit breakers, softener, dehumidifier, sump pump, new in 2011 Gas forced air furnace with central air conditioning. updated Kitchen with Stainless steel appliances stay including disposal, dishwasher, range & refrigerator in Kitchen which has quartz countertops & new tiled kitchen flooring. Lots of wood flooring. 3 new commodes, updated bath. Finished recreation room in lower level with new vinyl flooring. Hard to find main level family room and master suite measuring 33'x15' and finished recreation room in the lower level. Door newly painted, new blinds and ceiling fan. Good value...compare. * room sizes approximate, buyer measure, professional photos to follow & some photos will be digital staged.
$478,900
2905 Acorn Drive Kettering, OH 45419
- Type:
- Single Family
- Sq.Ft.:
- n/a
- Status:
- Active
- Beds:
- 3
- Year built:
- 2024
- Baths:
- 3.00
- MLS#:
- 914476
ADDITIONAL INFORMATION
Welcome to your dream home in beautiful Kettering, Ohio! This stunning brand-new construction boasts 2,427 sq. ft. of luxurious living space, featuring 3 spacious bedrooms and 3 full bathrooms. Step inside and be greeted by a massive great room adorned with a cozy gas fireplace, perfect for those chilly Ohio evenings. The designer kitchen is a chef's delight, showcasing exquisite granite countertops and modern appliances as well as a walk in pantry, ideal for entertaining or enjoying family meals. Convenience meets elegance with a bedroom and full bath located on the first floor, offering versatility for guests or a home office. Upstairs, the primary suite is a true retreat with a luxurious tiled shower complete with seating, a double vanity, and a generous walk-in closet. The third bedroom is also situated upstairs, conveniently close to a full bath with a tub and shower combo. Enjoy outdoor living on the charming patio in the backyard, perfect for summer barbecues or a peaceful morning coffee. This home also includes a spacious 2-car garage, providing ample storage and convenience. Don't miss the opportunity to make this exquisite property your forever home. Schedule a tour today and experience the perfect blend of comfort and sophistication!
$1,085,000
43 Briar Hill Road Oakwood, OH 45419
- Type:
- Single Family
- Sq.Ft.:
- 4,356
- Status:
- Active
- Beds:
- 5
- Lot size:
- 1.1 Acres
- Year built:
- 1905
- Baths:
- 5.00
- MLS#:
- 913787
- Subdivision:
- City/oakwood
ADDITIONAL INFORMATION
This beautiful home in the heart of Oakwood is set among majestic trees. It is a blend of modern luxury & classic charm with spacious, light-filled living areas. There are hardwood floors, elegant touches & custom built-ins. The cook’s kitchen has high-end appliances, & central island. French doors lead to a deck. A picture window, along with bookshelves, fireplace & wood-beamed ceiling are found in the family room. The LR has walls of windows, fireplace & French doors leading to a porch. The butler’s pantry is a wonderful convenience. The sitting room has a fireplace, & the study features judge’s paneling. The primary bedroom suite is a true retreat with a spa-like bathroom & walk-in closet. (This home has a total of 5 BRs.) The enclosed screened porch is the perfect place for morning coffee. A rear deck is large enough for entertaining guests & offers vista views. The beautifully landscaped yard has been lovingly cared for – this is an exceptional Oakwood paradise!
$950,000
999 Harman Avenue Oakwood, OH 45419
- Type:
- Single Family
- Sq.Ft.:
- 4,864
- Status:
- Active
- Beds:
- 4
- Lot size:
- 1.25 Acres
- Year built:
- 1927
- Baths:
- 4.00
- MLS#:
- 912414
- Subdivision:
- Oakwood
ADDITIONAL INFORMATION
Located on 1.25 acres at the highest point in Oakwood sits this beautiful nearly 5000 sq ft estate. Amazing views from leaded glass windows include the neighboring Wright Brother's Home/Hawthorn Hill . Original light fixtures, refinished hardwood floors and new paint both inside and out in 2019. Full electrical upgrade and 2 newer HAVAC systems make it ready for you to make it home. The first floor includes an open foyer, formal dining room, living room with French leaded glass doors that lead to an amazing sunroom. Kitchen, breakfast room with fireplace and maids quarters, which could be used as a mother in law suite, and mudroom complete the 1st floor. The grand stairway leads to 3 bedrooms and an office/study. The first bedroom includes a sitting area with fireplace double walk in closets and a Jack and Jill bath that leads to the second bedroom, both with amazing views of Hawthorn Hill. Study/Office has vaulted ceiling with another Jack and Jill bath. Main bedroom offers a fireplace, built in make up table and 4 large walk in closets one of which is cedar lined. 2 blocks to Harman Elementary and Oakwood Junior and Senior High School! Come see this amazing home today!
$1,500,000
1115 Oakwood Avenue Oakwood, OH 45419
- Type:
- Single Family
- Sq.Ft.:
- 6,572
- Status:
- Active
- Beds:
- 5
- Lot size:
- 1.73 Acres
- Year built:
- 1904
- Baths:
- 5.00
- MLS#:
- 912371
- Subdivision:
- City/oakwood Rev
ADDITIONAL INFORMATION
Built in 1904 for Robert Patterson, nephew of John H. Patterson, this Georgian Revival home sits on a beautiful almost 2 acre Oakwood lot. The home boasts an open foyer with grand staircase to the upper levels, a chef's kitchen with state of the art appliances, large formal dining room which overlooks the stunning back porch with amazing views. Overall, this home has been updated for today's lifestyle while keeping the charm and character of the original craftsmanship. The walk out basement offers a kitchenette, full bath and rec room and plenty of storage. New boiler in 2020 and 3 new A/C units 7/24. Additionally this estate offers a charming guest cottage with brick patio and gas fire pit, several outdoor entertaining areas as well as a detached garage which can house up to 7 cars and offers a full basement and attic storage. There is an attached 3 car garage. Schedule a showing today.
- Type:
- Single Family
- Sq.Ft.:
- 1,026
- Status:
- Active
- Beds:
- 3
- Lot size:
- 0.17 Acres
- Year built:
- 1953
- Baths:
- 2.00
- MLS#:
- 876854
- Subdivision:
- Shroyer Estates
ADDITIONAL INFORMATION
This ranch style home has 3 bedrooms and two baths with 1026 sq. ft. and has immediate occupancy. It has a large kitchen with oak cabinetry and a large living room with a huge picture window facing the rear yard. It has a front alcove and rear covered patio with a fully fenced yard. It has a wood burning fireplace, radiant heat in the floors (warm floors) and central air and a 1-car attached garage. All adult tenants are required to fill out a rental application and are subject to a credit check $35.00 per applicant. Cats not permitted.
- Type:
- Single Family
- Sq.Ft.:
- 1,882
- Status:
- Active
- Beds:
- 4
- Lot size:
- 0.3 Acres
- Year built:
- 1949
- Baths:
- 2.00
- MLS#:
- 875751
- Subdivision:
- City/Oakwood
ADDITIONAL INFORMATION
West Oakwood beauty awaits a new owner! Come see this updated 4 bedroom, 2 bathroom brick, cape cod located on a quiet, tree lined street. Over 2,000 sqft of living space with the cheerful morning room/family room. A true chef's kitchen with Kraftmaid Maple cabinets, select granite countertops, specialty stainless appliances including a built-in convection microwave. 2 spacious bedrooms on the 1st floor and 2 large bedrooms on the 2nd floor. Each floor has its own full bathroom. The 1st floor also features a laundry/mud room and a light filled family room/morning room in the rear of the home. The 2 car attached garage feat: opener, pull down storage and updated 220 volt, 20 amp electrical service - Electrical vehicle ready. The property is situated on .30 acres of beautifully manicured landscaping w/ 12'x18' shed. Bird friendly yard and landscaping with high biodiversity of nativeÂpollinator plants and mature trees, Herb garden, Producing raspberry and blackberry vines, Paw-paws, fruiting mulberry, Spring bulbs, Peonies &ÂCampground-like fire pit area.ÂWalkable neighborhood near library, Loy Garden, Houk Stream, and Hills & Dales. Come see it before it's too late!
- Type:
- Single Family
- Sq.Ft.:
- 1,225
- Status:
- Active
- Beds:
- 3
- Lot size:
- 0.14 Acres
- Year built:
- 1958
- Baths:
- 1.00
- MLS#:
- 874350
- Subdivision:
- Oak Park
ADDITIONAL INFORMATION
Location, location, location! Don't miss this renovated bungalow with full basement in the heart of Kettering! Open entertaining main floor, with large eat-in kitchen. No expense spared, updated in 2019 with neutral tile floors, new kitchen cabinets, farmhouse sink, tile backsplash and stainless steel appliances. Three bedrooms and full bath on the main level. Finished basement, perfect for entertaining. Updates: roof (2019), kitchen (2019). Appliances convey.
Andrea D. Conner, License BRKP.2017002935, Xome Inc., License REC.2015001703, [email protected], 844-400-XOME (9663), 2939 Vernon Place, Suite 300, Cincinnati, OH 45219

The data relating to real estate for sale on this website is provided courtesy of Dayton REALTORS® MLS IDX Database. Real estate listings from the Dayton REALTORS® MLS IDX Database held by brokerage firms other than Xome, Inc. are marked with the IDX logo and are provided by the Dayton REALTORS® MLS IDX Database. Information is provided for consumers` personal, non-commercial use and may not be used for any purpose other than to identify prospective properties consumers may be interested in. Copyright © 2024 Dayton REALTORS. All rights reserved.
 |
| The data relating to real estate for sale on this web site comes in part from the Broker Reciprocity™ program of the Multiple Listing Service of Greater Cincinnati. Real estate listings held by brokerage firms other than Xome Inc. are marked with the Broker Reciprocity™ logo (the small house as shown above) and detailed information about them includes the name of the listing brokers. Copyright 2024 MLS of Greater Cincinnati, Inc. All rights reserved. The data relating to real estate for sale on this page is courtesy of the MLS of Greater Cincinnati, and the MLS of Greater Cincinnati is the source of this data. |
Dayton Real Estate
The median home value in Dayton, OH is $332,800. This is higher than the county median home value of $162,200. The national median home value is $338,100. The average price of homes sold in Dayton, OH is $332,800. Approximately 76.79% of Dayton homes are owned, compared to 16.91% rented, while 6.3% are vacant. Dayton real estate listings include condos, townhomes, and single family homes for sale. Commercial properties are also available. If you see a property you’re interested in, contact a Dayton real estate agent to arrange a tour today!
Dayton, Ohio 45419 has a population of 9,470. Dayton 45419 is more family-centric than the surrounding county with 26.51% of the households containing married families with children. The county average for households married with children is 24.91%.
The median household income in Dayton, Ohio 45419 is $126,713. The median household income for the surrounding county is $56,543 compared to the national median of $69,021. The median age of people living in Dayton 45419 is 39.8 years.
Dayton Weather
The average high temperature in July is 85 degrees, with an average low temperature in January of 21 degrees. The average rainfall is approximately 40.4 inches per year, with 18.4 inches of snow per year.




