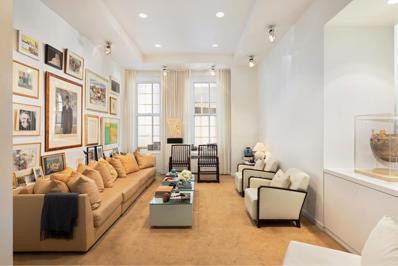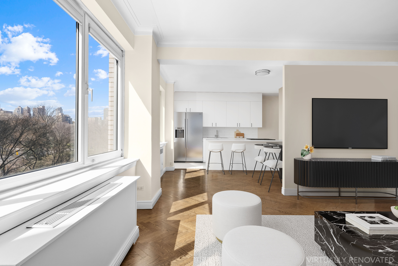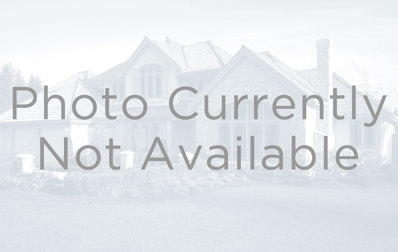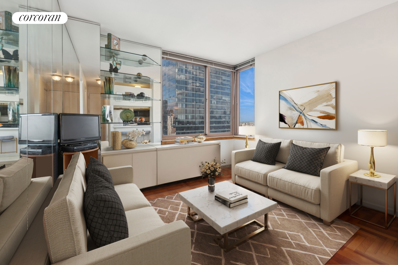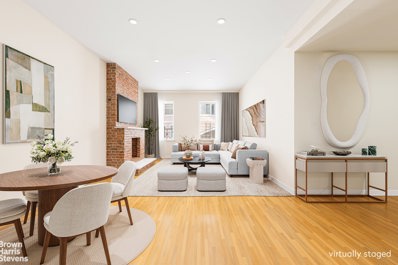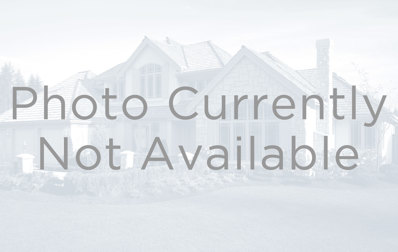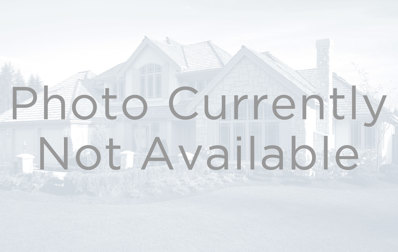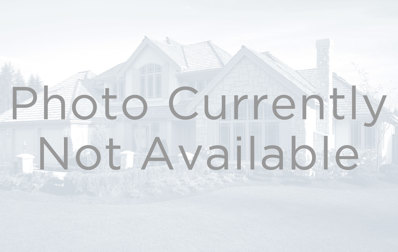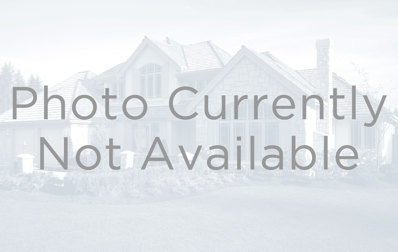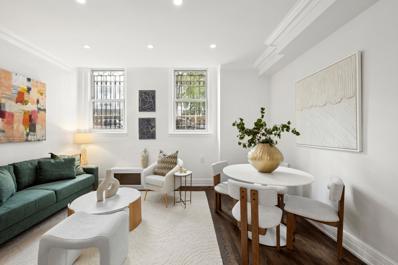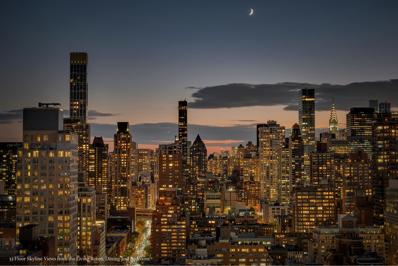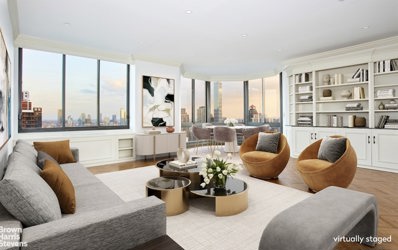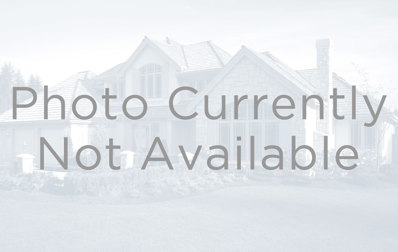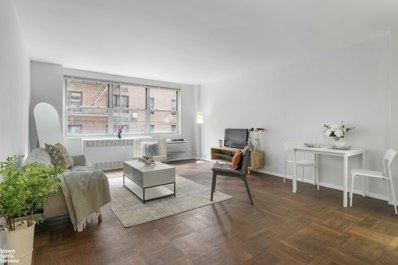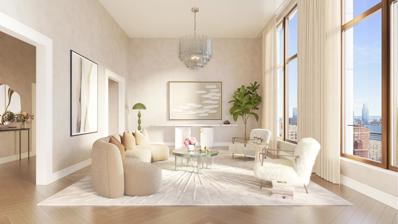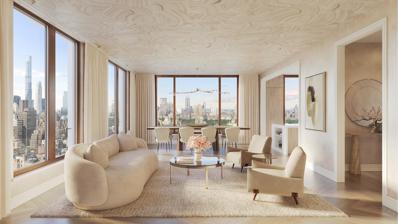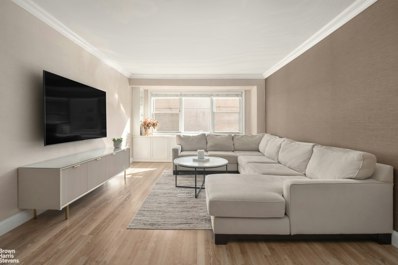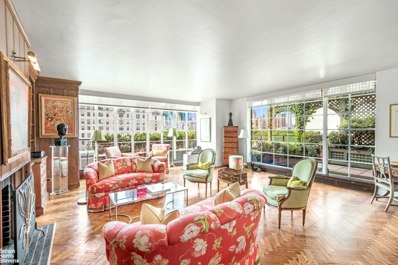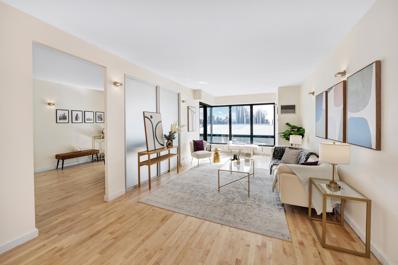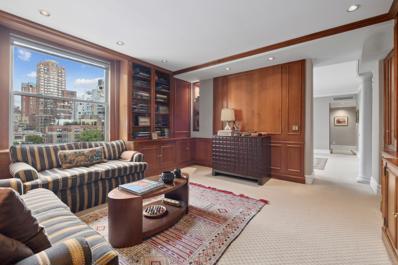New York NY Homes for Sale
$2,300,000
829 Park Ave Unit 1C New York, NY 10021
- Type:
- Apartment
- Sq.Ft.:
- n/a
- Status:
- Active
- Beds:
- 4
- Year built:
- 1909
- Baths:
- 3.00
- MLS#:
- RPLU-5123205123
ADDITIONAL INFORMATION
Welcome to 829 Park Ave, 1C, a true gem nestled in the heart of The Upper East Side. This ground floor residence offers an expansive layout with three bedrooms, two full bathrooms, and a half bath for added convenience. The home's northern exposure fills the space with a gentle, ambient light, accentuating the soaring ceilings that add a touch of grandeur throughout the home. The open plan design ensures a seamless flow from the spacious living room to the large dining area, perfect for hosting gatherings or enjoying quiet meals. Adjacent to the dining area is a large kitchen with an abundance of storage space and stainless steel appliances. The large primary bedroom offers ample storage space, an en-suite bathroom and a separate dressing area. The two additional bedrooms are connected by a Jack and Jill bathroom as well as a bonus loft space which can be used as storage, or a retreat for relaxation or creativity. This property caters to the need for a dedicated workspace with two home offices, one of which can easily transform into an additional bedroom, offering flexibility for your lifestyle. Built in 1909, this preeminent pre-war co-op has a full-time doorman, concierge, live-in resident manager, storage and a newly designed fitness center. The building allows pets and 65% financing. There is a 2% flip tax. Call us for a private showing.
$3,250,000
923 5th Ave Unit D7/8 New York, NY 10021
- Type:
- Duplex
- Sq.Ft.:
- 1,403
- Status:
- Active
- Beds:
- 2
- Year built:
- 1950
- Baths:
- 3.00
- MLS#:
- RPLU-1032523236718
ADDITIONAL INFORMATION
Central Park Duplex Lifestyle in Prime Lenox Hill! The ONLY Fifth Avenue condominium building in the 70's, this home is truly a rare find. A sun-drenched duplex condo with pristine finishes, vibrant southern light, and park views, this 2-bedroom, 2.5-bathroom home offers a quintessential Central Park lifestyle close to all the high-end dining and shopping options on the Upper East Side. A new alternative floorplan has been recently approved both by the condo board and from the city. This project, which took considerable time and investment, is now fully approved and ready for the new owner. On the lower level of the home, residents are greeted by a welcoming entryway with a walk-in coat closet and chic powder room convenient when hosting guests. The living and dining area spans over 22 feet wide and is saturated with natural light. Beautiful herringbone hardwood floors complement crown molding and oversized casement windows. A designer light fixture anchors the dining the area, while the adjacent windowed galley kitchen is equipped with sleek white quartz countertops and backsplashes, custom white cabinets, tiled floors, and a suite of stainless steel KitchenAid appliances. A gorgeous original staircase with elegant wrought iron spindles leads up to a gracious landing and two spacious bedrooms. The king-size primary suite has a pair of reach-in closets and a full en-suite, and the second bedroom has a deep reach-in closet and its own en-suite. Both bathrooms have deep tubs and marble tile work. 923 Fifth Avenue is a full-service condominium situated directly on Central Park. Amenities include 24-hour door attendants, private storage, on-site parking, a bicycle room, and a fitness center. The building is close to the boat pond, The Mall, The Lake, Museum of Metropolitan Art, The Guggenheim and Central Park Zoo, world-class dining and shopping. There are plenty of restaurants, bars, cafes, and shops nearby, and accessible subway lines include the 6 and Q. Pets are welcome. Working Capital Contribution Fee: 2.5% payable by buyer. SELLER FINANCING AVAILABLE AT BETTER RATES
$1,649,000
420 E 72nd St Unit 11J New York, NY 10021
- Type:
- Apartment
- Sq.Ft.:
- n/a
- Status:
- Active
- Beds:
- 3
- Year built:
- 1962
- Baths:
- 2.00
- MLS#:
- COMP-168999824501039
ADDITIONAL INFORMATION
Welcome to apartment #11J, an incredible offering and a unique opportunity to create your dream home in the heart of the Upper East Side. This expansive 3-bedroom, 2-bathroom residence offers a spacious layout with generously sized rooms, ensuring comfort and versatility for any lifestyle. As you enter through the grand foyer, you are immediately greeted by a stunning row of windows that showcase beautiful, bright open city views, setting a breathtaking backdrop for the entire apartment. The well-designed floor plan includes a dining alcove, perfect for intimate meals or entertaining guests, an extra large kitchen and a living room that extends to over 30 feet! There is also an abundance of closets throughout, providing ample storage space for all your needs, making this a complete package of a perfect home. Step out onto the spacious private terrace and continue to enjoy the sweeping unobstructed city views that offer a serene escape from the bustling city below. Imagine the possibilities as you consider the renovation potential of this space, allowing you to tailor every detail to your personal taste and style. Located in a full-service building, this apartment presents both an investment opportunity and a chance to craft a luxurious living experience in one of New York City’s most sought-after neighborhoods. Don’t miss the chance to transform this diamond in the rough into your very own urban oasis.
- Type:
- Apartment
- Sq.Ft.:
- 500
- Status:
- Active
- Beds:
- 1
- Year built:
- 1988
- Baths:
- 1.00
- MLS#:
- RPLU-33423226015
ADDITIONAL INFORMATION
This remarkable 1-bedroom condo on the 31st floor offers stunning, unobstructed views of the city and river with rare triple exposures. The apartment is bathed in natural light and boasts parquet floors, an open pass-through kitchen, and a beautifully appointed marble bathroom. With abundant storage and an in-unit washer/dryer, it offers both style and convenience. The Belaire Condominium is a luxury, full-service building offering 24-hour doorman and concierge services. Residents enjoy an array of amenities, including a newly renovated health club with a 60-foot glass-enclosed heated pool, a children's playroom, and a sauna. Additional conveniences include a valet garage and storage room. Situated on a peaceful cul-de-sac, the Belaire is surrounded by parks and is steps from the East River Promenade, John Jay Park, and Central Park. The building is investor-friendly and allows subletting, pied-à-terre, and pets for owners. Close to shopping, dining, and transportation, this rare offering provides a unique opportunity at an unbeatable price. Call today for a private viewing!
- Type:
- Apartment
- Sq.Ft.:
- 1,000
- Status:
- Active
- Beds:
- 2
- Baths:
- 1.00
- MLS#:
- RPLU-21923228766
ADDITIONAL INFORMATION
This oversized, second-floor apartment beautifully blends classic charm with modern convenience. The home features exposed brick and a working wood-burning fireplace, creating a cozy, inviting atmosphere. Measuring nearly 1000 square feet, this loft-like space enjoys unexpectedly large proportions. Additional highlights include a newly renovated bath with deep soaking tub, in-unit washer/dryer, central HVAC system, northern exposure and tree-top views. With soaring ceilings, the expansive living room offers an ideal space for entertaining, complete with a separate dining area. The open chef's kitchen offers tremendous cabinet storage, great countertop workspace and breakfast bar, and excellent stainless-steel appliances, including a double oven gas range, dishwasher, and microwave. Conveniently located just three blocks from the Q train in the highly desirable East 70's, enjoy John Jay Park and some of the best restaurants, bars and cafes on the Upper East Side. This boutique co-op permits subletting, and allows co-purchasing, guarantors, gifting, pieds-a-terre, and pets on a case-by-case basis.
$3,250,000
188 E 70th St Unit 4C New York, NY 10021
- Type:
- Apartment
- Sq.Ft.:
- 1,700
- Status:
- Active
- Beds:
- 3
- Year built:
- 1986
- Baths:
- 3.00
- MLS#:
- COMP-168776570565823
ADDITIONAL INFORMATION
Just rented.. for Investor Only .. Located on one of the most beautiful tree lined streets and in the heart of the upper east side. Welcome to luxury living at its finest in this stunning high-rise condo with a prewar ambiance built in 1985 as a condominium. The Trafalgar House Condominium with a marble lobby and mahogany wood is a white glove condo with concierge, doorman that greet you when you enter and assure your privacy and security. Off the windowed common hallway is this meticulously renovated one of a kind residence which offers an expansive layout featuring 3 bedrooms, 3 bathrooms, integrating modern elegance with timeless architectural elements such as exposed brick, recessed lighting, sconces, custom closets and built-ins. Stylish kitchen with premium countertops, stainless steel appliances by Miele, a lofty 29' foot Livingroom/Dining and a lofty 28' feet primary bedroom with two walls of closets and dressing area in between. The home boasts oversized dual pane windows and wide plank hardwood floors throughout, providing a serene and stylish environment. Recessed lighting and AC/HEAT cabinetry complements the high-quality finishes, creating a warm and inviting atmosphere. The gourmet kitchen is a chef's dream, equipped with premium counters, stainless steel appliances, a refrigerator, range hood, gas oven, and gas stove. Each of the three bathrooms is a sanctuary of luxury, with the primary ensuite featuring an oversized spa-like carrera marble shower and vanity top. Each bath has radiant heated floors and all the closets are custom. The residence is outfitted with central AC and heating and includes a dedicated laundry room for one's comfort and convenience as well as a dry bar with exposed brick, custom lit shelves and a wine cooler. Xlarge wall space for furniture the home is cable ready for your large entertaining center and plenty of space for your books and art. The building itself offers an array of top-tier amenities. On the second floor, you can enjoy large state-of-the-art gym and a playroom with tons of natural light, and laundry facilities also within the building. Experience the epitome of Manhattan living in this exceptional condo and be near transportation, restaurants, shops and a few blocks from Central Park. Schedule your private showing today!
$2,395,000
422 E 72nd St Unit 35D New York, NY 10021
- Type:
- Apartment
- Sq.Ft.:
- 1,450
- Status:
- Active
- Beds:
- 2
- Year built:
- 1990
- Baths:
- 3.00
- MLS#:
- COMP-171108601886787
ADDITIONAL INFORMATION
This apartment exudes elegance from the moment you step into the classic marble foyer, complete with a powder room and spacious coat closet. The living room boasts stunning views from two walls of windows facing west and south, offering a breathtaking panorama of iconic Manhattan landmarks. During the day, sunlight floods the space, revealing views all the way to the New Jersey horizon. At night, the twinkling lights of the Chrysler, Vanderbilt, Carlyle, Crown, San Remo, 432 Park Avenue, and One57 buildings create a magical atmosphere. The open kitchen, dining area, living area, and balcony are perfect for entertaining. The chef's kitchen features classic NY subway tiles, high-end appliances including a Wolf stove top, Wolf wall oven with steamer, dehydrator and convection settings, a SubZero refrigerator with double freezer drawers, a Bosch dishwasher and a SubZero wine refrigeration unit. The living area includes a ventless fireplace with a marble mantle and built-in shelves, as well as ample built-in cabinetry for storage. The balcony, with a retractable awning, is an ideal spot to relax with a glass of wine and enjoy stunning sunsets. The primary bedroom offers extensive built-in closets and storage, with a wall of windows facing south. The beautifully renovated ensuite marble bathroom features a walk-in shower with Waterworks fixtures. The second bedroom includes built-in bunk beds, a desk with shelves, and space for additional furniture or play area. The ensuite bathroom boasts a large window by the soaking tub, showcasing a spectacular view and stunning chevron pattern marble on the walls and floor. There is an in-unit Samsung Washer and Dryer discreetly tucked away in the powder room. The Oxford Condominium has a dramatic and beautiful covered glass walkway that leads to the renovated grand double-height glass lobby. This luxury building offers white glove service with a 24-hour doorman and concierge to cater to your every need. The amenities rival a 5-star hotel, including a health club with a gym, yoga room, indoor pool, roof deck, catering kitchen, sauna, children's playroom, outdoor jungle gym, basketball court, pickleball court, bike room, laundry room, valet garage, and live-in resident manager. The Oxford is pet-friendly and located in a prime location with easy access to transportation, shopping, and restaurants. *Ongoing Capital Assessment of $130 per month. ** The taxes listed are based on a NYC primary ownership tax abatement. If the buyer does not use the property as their primary residence, the monthly taxes will be $2,499.
- Type:
- Apartment
- Sq.Ft.:
- n/a
- Status:
- Active
- Beds:
- 2
- Year built:
- 1929
- Baths:
- 1.00
- MLS#:
- COMP-168773788571179
ADDITIONAL INFORMATION
Wonderful opportunity for anyone looking to live in the Lenox Hill area. Discover a delightful prewar 2 bedroom, 1 bath garden apartment in the heart of Lenox Hill for the price of one bedroom. It boasts abundant natural light from ample windows (each room has a window), along with high ceilings that enhance its spacious feel. Its charming prewar features and modern updates, offers a perfect blend of classic and contemporary living. Key Features: Private Entrance Southwest facing patio with garden views Open Kitchen with 5 burner stove, dishwasher, French door fridge Hardwood floors Exposed Brick Abundant Closet Space High Ceilings Crown Molding Laundry Facilities Storage Bicycle Storage on same floor Easy transportation (Q and 6 train - crosstown bus nearby) Grocery Stores, Restaurants, Post Office, Bars, amazing schools, and CP all within the vicinity Building Amenities: Live in Superintendent Virtual Access via Video Intercom Package delivery in building vestibule 75% financing permitted Parent buying allowed Pied a terres allowed The restriction on subletting and the no-dog policy are important considerations for potential buyers, but the apartments features and location may outweigh these limitations for the right couple. Call today for your appt.
$1,295,000
240 E 76th St Unit 2E New York, NY 10021
- Type:
- Apartment
- Sq.Ft.:
- 1,050
- Status:
- Active
- Beds:
- 2
- Year built:
- 1957
- Baths:
- 2.00
- MLS#:
- COMP-168922953575586
ADDITIONAL INFORMATION
Welcome to the spacious and meticulously designed corner 2-bedroom, 2-bathroom residence at The Eastmore, located at 240 E 76th Street (Condop, no land lease) a sophisticated urban retreat in the heart of the Upper East Side, offering a perfect blend of style and functionality. Step inside to discover an open and inviting layout, accentuated by rich hardwood floors and abundant natural light. The corner living area seamlessly transitions to a modern kitchen equipped with stainless steel appliances, a dishwasher, and sleek finishes, making it a dream for culinary enthusiasts. The primary bedroom serves as a private oasis, featuring an ensuite bathroom complete with a luxurious soaking tub. The second bedroom is equally spacious and versatile, ideal for a variety of living arrangements. Both bathrooms are thoughtfully crafted with contemporary fixtures and finishes. This residence is part of a prestigious mid-rise building that boasts an array of amenities designed for modern living. Enjoy the convenience of a full-time doorman, ensuring security and ease of access. Elevate your lifestyle with access to a common roof deck, perfect for unwinding while taking in stunning city views. Additional building amenities include a well-maintained bike room, efficient laundry facilities, and air conditioning with a wall unit for year-round comfort. The property is well-suited for those who appreciate the convenience of an elevator and the luxury of a highrise living experience. Situated in a vibrant Upper East Side neighborhood, this home offers a unique opportunity to experience the best of city living. Don’t miss your chance to make Unit 2E your own urban sanctuary. Schedule a viewing today and experience this exceptional residence firsthand.
$1,195,000
50 E 72nd St Unit 1D New York, NY 10021
- Type:
- Apartment
- Sq.Ft.:
- n/a
- Status:
- Active
- Beds:
- 2
- Year built:
- 1928
- Baths:
- 2.00
- MLS#:
- RPLU-5123230314
ADDITIONAL INFORMATION
This highly sought after elegant and rare White Glove Prewar Condominium Jewel built in 1928 on 72nd Street between Madison and Park Avenues has abundant beautiful Prewar details, is located a block and a half from Central Park and very close to the finest dining, Art Galleries, and boutiques. This two bedroom, one and a half bathroom home has just been fully renovated and has Central Air Conditioning. The Apartment features beautiful original Dark Walnut hardwood floors, lovely Prewar mouldings, 10 foot ceilings, oversized windows and excellent light. The kitchen has a full suite of new top of the line appliances including a wine refrigerator. Countertops, front and breakfast bar are Bianco Antico Granite. Both bathrooms have polished Black Nero Marble Floors, White subway tile walls with black accents, Toto Toilets, large white porcelain square sinks with custom wood cabinets beneath, and large custom lit mirrors. This is an extraordinary and delightful home. The Apartment has a Service Entrance. A large Storage Bin conveys with the sale. This is a rare opportunity to own in an exceptional Prewar Full Service Condominium with a Live-In Resident Manager.
$2,150,000
360 E 72nd St Unit 33001 New York, NY 10021
- Type:
- Apartment
- Sq.Ft.:
- 2,000
- Status:
- Active
- Beds:
- 3
- Year built:
- 1963
- Baths:
- 3.00
- MLS#:
- RPLU-5123230414
ADDITIONAL INFORMATION
ALL ABOUT THE JAW DROPPING VIEWS With 3 full bedrooms, 3 full baths and beautiful unobstructed south and east city VIEWS from the TOP of the building on the 33rd Floor, this is the apartment for you! In a beautiful modern full service co-op building ideally situated in the heart of prestigious Lenox Hill, this fabulous corner apartment awaits your touch. The layout is perfect for luxury living and entertaining! One enters through a large entry foyer that leads to an expansive living room open to a large corner dining area, offering three big picture windows that capture the amazing city views. The large, windowed kitchen is well laid-out, with ample cabinet and counter space to facilitate your culinary endeavors. Offering a split bedroom plan, the spacious primary suite offers an oversized en suite bathroom and a huge walk-in closet, and a second bedroom and windowed white marble bath complete this wing. A separate wing contains another spacious bedroom with en suite bath. Extensive closet space throughout. No brick wall views here, every window enjoys spectacular open city vistas with sun all day and the gorgeous twinkling city lights at night! Well-loved by its current owner for many years, this apartment could use a refresh and is priced accordingly. Take advantage of the opportunity to get a great price and update to your own taste! Beautiful 360 E. 72nd Street located in the heart of the Upper East side enjoys a stellar reputation with excellent financials. Low monthly maintenance of $3268 that includes gas, heat and electricity. Garage with available space for shareholders at a low rate of $395 per month. Other attractive amenities are the free state-of-the-art windowed fitness center that is open 24/7, the shareholders' lounge and the sweet playroom. This wonderful coop offers 24 hour doorman, a concierge, storage room, bicycle room plus package room. For outdoor relaxation there are two relaxation areas - one adjacent to the lobby and the other, an easily accessible and beautifully landscaped roofdeck on the 18th floor. Please note that 360 East 72nd Street is smoke-free. Pet friendly too! Pied-a terres and guarantors are welcome. Call TODAY!
$12,995,000
770 Park Ave Unit 6/7B New York, NY 10021
- Type:
- Duplex
- Sq.Ft.:
- n/a
- Status:
- Active
- Beds:
- 4
- Year built:
- 1931
- Baths:
- 7.00
- MLS#:
- RPLU-21923229620
ADDITIONAL INFORMATION
This grand and sophisticated duplex residence is located in the esteemed Rosario Candela-designed building at 770 Park Avenue in the heart of the Upper East Side. The apartment boasts a gracious layout with superb prewar details throughout. The entertaining rooms and three of the four bedrooms have an eastern exposure overlooking Park Avenue. Upon entering, you are greeted by an impressive entrance gallery with a sweeping curved staircase. The dramatic 30-foot living room with a wood-burning fireplace is sun-flooded through floor-to-ceiling windows with Juliet balconies. It is adjacent to the library with its own wood-burning fireplace and handsome built-in bookcases. The beautifully proportioned corner formal dining room is ideal for entertaining. The windowed gourmet eat-in kitchen offers custom cabinetry, ample countertops, two Subzero refrigerators, Viking 6-burner range, an additional oven, two sinks, two dishwashers and an icemaker. A staff room with full bath is conveniently located off the kitchen, as is a windowed laundry room that leads to the secondary staircase. The upper level houses four bedrooms, including the sun-filled corner primary bedroom which features two large closets, a decorative fireplace and a spacious windowed ensuite bath. The secondary bedrooms are all generously proportioned with large ensuite baths and abundant closet space. There is also an office and second staff room with full bath on this floor. Additional features of this residence include dentil or acanthus moldings distinctive to each of the public rooms, herringbone floors, through the wall air-conditioning, a powder room and ample storage throughout. A separate staff room located on the third floor of the building is included in the sale. Built in 1930, 770 Park Avenue is a prestigious white-glove cooperative that is comprised of 42 residential units. The building is fully staffed with full-time doormen and a live-in resident manager. Additional amenities include a fitness center, laundry room, private storage and wine storage. Renovations are permitted between May 15th through September 15th. The building does not permit financing and there is a 3% flip tax payable by the purchaser. Pets and pied-a-terres are permitted with board approval.
- Type:
- Apartment
- Sq.Ft.:
- 1,366
- Status:
- Active
- Beds:
- 2
- Year built:
- 1987
- Baths:
- 3.00
- MLS#:
- RPLU-21923228121
ADDITIONAL INFORMATION
Luxury Condo with Stunning Skyline Views Located on the top floor of the E-Line apartments in the prestigious Bristol Plaza condominium, 35E is a custom designed corner residence offering luxury living and breathtaking views of the Manhattan skyline. Upon entering, you're greeted by a dramatic 9.4 ft ceiling and wall of windows with eastern exposures that fill the space with exceptional natural light. A powder room and closet/pantry are conveniently located on the right, leading to a large 22' x 20' living room. With the floor-to-ceiling corner windows, crown moldings, and custom built-in bookshelves, the space boasts both comfort and sophistication. Moving south, the dining area at the corner window bank enjoys panoramic views of the city. The living room flows into the large chef's kitchen, which features a 36" GE Cafe gas range, dishwasher, Sub-zero refrigerator, ample counter space and cabinetry, a breakfast bar with oversized southern windows, and hidden washer/dryer for convenience. The bedroom wing at the northern end of the apartment has an unobstructed view of the East River and the landmark buildings along the way. The primary bedroom (20'8" x 11'16") has an en-suite bath, two large closets with shelves and a built-in safe. The well-proportioned second bedroom is adjacent to a full bathroom and has a large closet. Both bedrooms have a ceiling height of 9.11 ft. Bristol Plaza is a 50-story luxury condominium on the Upper East Side with 295 residences. Residents enjoy white-glove service, including a full-time doorman and concierge, a residents-only health club with sauna, steam room, and massage rooms, a 50' glass-enclosed swimming pool surrounded by sun terraces, a resident lounge, a private circular driveway, and an on-site garage. The building is centrally located near the 4, 5, 6, N, W, R, Q, E, and M subway lines. Residence Features: - Panoramic Views of the Manhattan Skyline (South & East) - 4 Rooms / 2 Bedrooms / 2.5 Bathrooms - In-unit Washer/Dryer (Vented) - Custom Built-in Bookshelves - Floor-to-Ceiling Southeast Corner Windows - Double-pane Windows - Hardwood Floors - Exceptionally Quiet - 1,366 Square Feet - Full-time Door Staff & Concierge - On-site Parking Garage - Club Floor with Panoramic Views (fitness center, 50' glass-enclosed pool, sun deck, sauna, & resident lounge) - Direct Access to Lobby from Private Circular Driveway - Investment-friendly - 90% Maximum Financing - 2% Building Transfer Fee
$2,350,000
524 E 72nd St Unit 28DE New York, NY 10021
- Type:
- Apartment
- Sq.Ft.:
- 1,600
- Status:
- Active
- Beds:
- 3
- Year built:
- 1988
- Baths:
- 3.00
- MLS#:
- COMP-169217366425913
ADDITIONAL INFORMATION
Step into a world of refined comfort at the esteemed Belaire Condominiums on the 28th floor. This three-bedroom, three-bathroom apartment bathed in natural sunlight, is a testament to classic urban living, offering breathtaking river and city views through expansive windows, framed by the iconic sight of the bridge. The apartment’s generous influx of natural light highlights its spacious interiors, high ceilings, ample closet space, and fluid layout, creating an inviting atmosphere of warmth and elegance. Upon entry, guests are welcomed by a magnificent foyer adorned with sophisticated wood finishes and bespoke closets, leading to an expansive corner living room. This area boasts triple exposures—east, south, and west—maximizing light and offering panoramic vistas that captivate and impress. The seamless integration of the living spaces affirms a sense of grandeur and openness.. The chef’s kitchen, with its practical layout, includes extensive storage solutions, premium stainless steel appliances,and the convenience of an in-unit washer/dryer, catering to both culinary enthusiasts and practical needs alike. The residence features three generously proportioned bedrooms, each with its own walk-in closet. Two bedrooms include private en-suite marble bathrooms, with an additional full bathroom available, ensuring privacy and functionality. Two storage units available with the apartment. The Belaire Condominiums exemplify white-glove service, with a 24-hour doorman, dedicated concierge services, and an on-site resident manager, all designed to provide an unparalleled living experience. Residents enjoy exclusive access to a full-floor health club, which includes a luxurious swimming pool, a full fitness circuit, and a yoga area—all professionally attended. Additional amenities include direct-access elevators to the garage, a children’s playroom, a conference room, and supplementary storage facilities. Situated in the serene yet well-connected Upper East Side, The Belaire is more than an address—it’s a lifestyle choice for those seeking the pinnacle of New York City living.
- Type:
- Apartment
- Sq.Ft.:
- 450
- Status:
- Active
- Beds:
- n/a
- Year built:
- 1966
- Baths:
- 1.00
- MLS#:
- RPLU-63223205690
ADDITIONAL INFORMATION
Don't miss this smart opportunity to have your own home! For less than cost of renting, you can build immediate value into a stylish place you can call your own. This precious-yet-spacious studio offers a wall of windows, hardwood floors, lots of storage, a brand new thru wall a/c, and the chance to create a delightful home with plenty of space for everyday living. This top notch full service building provides a 24-hour doorman, and fantastic staff. Additional features include a laundry room, private storage, bike storage, and a beautifully landscaped roof deck. There is a garage in the building. Pieds-a-terre, co-purchasing, gifting and guarantors are permitted with board approval. Situated in a fantastic area with excellent food markets including (Whole Foods, Grace's Marketplace) shopping, cafes, top restaurants, and everything you need for everyday happiness. Located around the corner from the Second Ave Q subway, 72nd Street crosstown bus, and the Lexington Ave 6 line nearby. Please call or email today for additional information or to schedule a private viewing.
$12,800,000
201 E 74th St Unit FLOOR25 New York, NY 10021
- Type:
- Apartment
- Sq.Ft.:
- 3,815
- Status:
- Active
- Beds:
- 5
- Year built:
- 2023
- Baths:
- 5.00
- MLS#:
- RPLU-5122886815
ADDITIONAL INFORMATION
Introducing THE 74, where modernity meets the timeless sophistication on Manhattan's Upper East Side. This chic "it" building, brought to life by architects Pelli Clarke & Partners, seamlessly blends sparkling refinement into its surroundings, from streetscape to skyline. With interiors curated by design superstar Rafael de Cardenas, spaces are defined by sculptural neutrals, creating a clean and crisp atmosphere that's the discerning collector's ultimate choice. Residence 25 is a full floor expansive 5 bedroom, 4.5 bath home with four exposures boasting views of Manhattan and Central Park. An abundance of light floods this home through floor-to-ceiling windows. The private elevator opens to a formal gallery, providing the perfect entry to the grand living and dining rooms featuring double exposures, west and north. The gourmet kitchen boasts floor-to-ceiling windows with northern exposure, an oversized island and bespoke, stained ash wood cabinetry with fluted glass upper cabinets and polished Bianco ice marble countertops and backsplash. The top-of-the-line Miele appliances suite includes two speed ovens, as well as a refrigerator, freezer, gas cooking and direct vent range hood. The stainless-steel Pro-Chef sink features a Dornbracht brushed champagne faucet with a pull-down spray. This home features a standalone pantry and Sub-Zero wine refrigerator. The primary bedroom features an en-suite, five-fixture bath with Calacatta Vagli marble walls and floors, an enclosed shower, radiant heat flooring and a soaking tub with a marble surround. The Sycamore wood vanity is complimented by Calacatta Vagli honed marble countertop and custom oversized medicine cabinets with illuminated shelving niches. Secondary baths include European Porcelain flooring and walls, custom medicine cabinets with built-in lighting and shelves, and Didimon Light marble vanity with a waterfall design. The powder room features Pink Namibia marble vanity and flooring, a custom millwork wall feature and Dornbracht brushed platinum faucets. Storage available for purchase. All renderings of views and exposure to light are for illustrative purposes only. Views shown are approximate and depicted from various elevations. No representation is being made with respect to actual, current or future views from any particular floor or Unit, and/or exposure to light for any particular floor or Unit, or as the same may be affected by any existing construction or demolition by any Sponsor or third party. No representations or warranties are being made except as may be set forth in the applicable Offering Plan for such Unit. Exclusive Marketing & Sales Agent: Douglas Elliman Development Marketing. The complete offering terms are in the Offering Plan for the respective Unit, available from the applicable Sponsor: El Ad East 74 LLC, having an address c/o El Ad US Holding, Inc., 575 Madison Avenue, 22nd Floor, New York, New York 10022. File No. CD23-0034. Equal Housing Opportunity.
$5,000,000
201 E 74th St Unit 14A New York, NY 10021
- Type:
- Apartment
- Sq.Ft.:
- 2,171
- Status:
- Active
- Beds:
- 3
- Year built:
- 2023
- Baths:
- 4.00
- MLS#:
- RPLU-5122881819
ADDITIONAL INFORMATION
Introducing THE 74, where modernity meets the timeless sophistication on Manhattan's Upper East Side. This chic "it" building, brought to life by architects Pelli Clarke & Partners, seamlessly blends sparkling refinement into its surroundings, from streetscape to skyline. With interiors curated by design superstar Rafael de C rdenas, spaces are defined by sculptural neutrals, creating a clean and crisp atmosphere that's the discerning collector's ultimate choice. Residence 14A is a half-floor 2,171 square foot 3 bedroom, 3.5 bath home, with beautifully proportioned rooms and south, east, and west exposures. Floor-to-ceiling windows from Italy allow abundant light to stream across 5" stained oak floors. The generous living and dining spaces open to the island kitchen featuring bespoke, stained ash wood cabinetry with fluted glass upper cabinets and polished Bianco ice marble countertops and backsplash. The top-of-the-line Miele appliances suite features a speed oven and gas cooking. The stainless-steel Pro-Chef sink features a Dornbracht brushed champagne faucet with a pull-down spray. This home features a Sub-Zero wine refrigerator. The primary en-suite, five-fixture bath features Calacatta Vagli marble walls and floors, enclosed shower, radiant heat flooring and a soaking tub with a marble surround. The Sycamore wood vanity is complimented by Calacatta Vagli honed marble countertop and custom oversized medicine cabinets. Secondary baths include European Porcelain flooring and walls, custom medicine cabinets with built-in lighting and shelves, and Didimon Light marble vanity with a waterfall design. The powder room features Pink Namibia marble vanity and flooring, a custom millwork wall feature and Dornbracht brushed platinum faucets. Storage available for purchase. All renderings of views and exposure to light are for illustrative purposes only. Views shown are approximate and depicted from various elevations. No representation is being made with respect to actual, current or future views from any particular floor or Unit, and/or exposure to light for any particular floor or Unit, or as the same may be affected by any existing construction or demolition by any Sponsor or third party. No representations or warranties are being made except as may be set forth in the applicable Offering Plan for such Unit. Exclusive Sales & Marketing Agent: Douglas Elliman Development Marketing. The complete offering terms are in the Offering Plan for the respective Unit, available from the applicable Sponsor: El Ad East 74 LLC, having an address c/o El Ad US Holding, Inc., 575 Madison Avenue, 22nd Floor, New York, New York 10022. File No. CD23-0034. Equal Housing Opportunity.
- Type:
- Apartment
- Sq.Ft.:
- 1,150
- Status:
- Active
- Beds:
- 2
- Year built:
- 1964
- Baths:
- 2.00
- MLS#:
- RPLU-63223226071
ADDITIONAL INFORMATION
Welcome home to 520 East 76th Street, an immaculate cooperative on a rare Upper East Side cul-de-sac! As you step into this remarkable home, you're greeted by a spacious living room, boasting a south-facing orientation that floods the interior with natural light. This recently renovated residence exudes modern sophistication, featuring a thoughtfully designed split layout that effortlessly blends style with functionality. The heart of the home is the chic chef's kitchen, where sleek stainless steel appliances, granite countertops, and European cabinetry create an inviting space for culinary endeavors. Adjoining the kitchen, the spacious dining and living area offers a seamless flow, perfect for hosting gatherings or simply unwinding in comfort. The primary bedroom is flooded with sunlight and complemented by custom built-ins that provide ample storage. The primary bathroom includes a luxurious spa-like shower and in-wall mirrored cabinets. The generously sized second bedroom features a built-in desk and cabinetry, ideal for both relaxation and productivity.Conveniently located in the sought-after Upper East Side neighborhood, this residence is surrounded by an abundance of recreational and cultural attractions. Explore the nearby John Jay Park with its pool and recreational center, or take advantage of the easy access to transportation options, including the M31 bus stop and the 6 train station at 77th Street. Residents of The John Jay House enjoy access to an array of amenities, including a year-round planted roof deck with a barbecue area, storage units (available for rent), and a bike room. Co-purchasing, parental purchasing, guarantors, subletting, pied- -terres, and pets are permitted with board approval. Please note there is a capital assessment until April 2028.
$5,495,000
3 E 71st St Unit 11/12A New York, NY 10021
- Type:
- Duplex
- Sq.Ft.:
- 2,940
- Status:
- Active
- Beds:
- 4
- Year built:
- 1948
- Baths:
- 4.00
- MLS#:
- RPLU-63223224170
ADDITIONAL INFORMATION
First time available in over 40 years! On one of the city's prettiest tree-lined blocks in Lenox Hill, just down the street from Central Park and Fifth Avenue, 3 East 71st Street, Apt 11A/12A, offers the privacy and allure of co-op living in a highly sought-after Manhattan neighborhood. Enter the gracious foyer, highlighted by an elegant, open curved staircase. A wonderful entertaining level awaits, featuring a spectacular sun-drenched, beautifully landscaped terrace, complete with irrigation and outdoor lighting ideal for al fresco dining while soaking in the stunning southern views, both day and night, of the Frick Museum, Central Park, and Billionaires' Row. This floor also offers a wonderful living room space that showcases soaring bow windows and a wood-burning fireplace, while a stylish hidden bar adds a touch of sophistication-perfect for hosting gatherings or enjoying a quiet evening at home. The windowed galley kitchen , with a separate private service entrance and butler's pantry, provides tremendous counter space and awaits your creative touch. Estate condition. Ascend the stunning circular staircase, which leads to a private and generous bedroom floor featuring a primary bedroom plus three additional bedrooms and three full bathrooms. The expansive southwest corner primary bedroom is outfitted with windows overlooking Central Park and a large custom dressing area with wall-to-wall closets. The en suite recently renovated windowed primary bath boasts marble countertops, a deep soaking tub, a custom walk-in glass shower, dual sinks, a vanity, and a separate water closet. The second primary bedroom located in the southeast corner of the bedroom level is generously sized, with an en suite updated bathroom with walk-in shower. An oversized walk-in closet and wet bar complete this luxurious private suite. The 2 additional well-proportioned bedrooms on this level also enjoy a southern Central Park view. Other features of this jewel-box home include custom Lutron lighting, hardwood flooring, A/C (currently thru the wall. central possible), 13 ample-sized custom outfitted closets, and expansive floor-to-ceiling windows, along with a separate in-unit washer and dryer. Built in 1948, 3 East 71st Street is an architectural masterpiece designed by Emery Roth. Residents of this white-glove, full-service co-op building enjoy amenities including a 24-hour doorman, live-in resident manager, gym, laundry room, bike rack, and storage room. Nestled in the heart of the Upper East Side, you have access to fine dining, upscale Fifth Avenue and Madison Avenue shopping, and renowned cultural institutions such as the Frick Museum and Metropolitan Museum-all conveniently located near Central Park. Pets and pied- terres are welcome. 50% financing allowed. 4% flip tax is paid by the buyer. A capital improvement monthly assessment of $1000 is in effect through December 2024. Buyer's broker's commission paid by seller. This is a rare chance to create a remarkable home in one of New York City's most coveted neighborhoods. Please contact listing agents to schedule your private viewing today!
$1,730,000
530 E 76th St Unit 12AK New York, NY 10021
- Type:
- Apartment
- Sq.Ft.:
- 1,594
- Status:
- Active
- Beds:
- 3
- Year built:
- 1986
- Baths:
- 3.00
- MLS#:
- RPLU-5123181319
ADDITIONAL INFORMATION
RIVERFRONT CONDO LIVING AT ITS BEST Introducing Residence #12AK, a truly unique 3-bedroom, 2.5-bathroom home that epitomizes luxury living on the Upper East Side. With its spacious layout, breathtaking river views, and large sunny balcony, this apartment offers a rare blend of modern elegance and versatility. Step inside to a gracious entrance foyer with ample closet space and a powder room, opening into a grand living and dining expanse flooded with natural light from Southern exposure thru a wall of oversized windows. Beautiful hardwood floors run throughout. The seamless flow extends to the corner balcony, perfect for savoring a morning coffee watching the passing boats on East River. Bedroom wing includes three spacious rooms, one of which is currently used an open space den with direct access to the balcony. Wall of closets aligns the bedroom wing hallway which also provides access to secondary bathroom. Grand Primary Suite is a serene retreat, featuring oversized windows, a seating area with more river views, and a "bonus room," perfect for a large home office, beautiful nursery, or lavish dressing room. The en-suite marble bathroom is complete with a soaking tub and a walk-in shower, embodying spa-like luxury. With central air conditioning, abundant light, and a distinct floor plan, this residence is a standout find. For added convenience, washer/dryer installation is permitted in units, upon approval. Bike room and storage are also available. The Promenade, is a white-glove full-service condominium that elevates the living experience with an impressive array of amenities, including a 24-hour doorman, a live-in resident manager, and a private-club-like state-of-the-art fitness and business center. Occupying the top floors of the building, your wellness center includes a fully equipped gym, heated swimming pool, sauna, steam room, children's playroom, and an outdoor running track. Additionally, there is a residents' lounge offering an elegant setting for entertaining on a large scale, complete with a fully equipped kitchen, stunning views, and a fully equipped conference room. Nestled in a tranquil neighborhood, this pet-friendly, smoke-free building provides easy access to John Jay Park, the East River and premier dining and shopping destinations of Manhattan's prime Upper East Side. This extraordinary residence is a rare opportunity awaiting a discerning buyer. Please contact us directly to arrange your private viewing today! There is currently a $479 monthly assessment in place.
$5,200,000
155 E 72nd St Unit 7C/8CD New York, NY 10021
- Type:
- Duplex
- Sq.Ft.:
- n/a
- Status:
- Active
- Beds:
- 4
- Year built:
- 1928
- Baths:
- 6.00
- MLS#:
- RPLU-5123215701
ADDITIONAL INFORMATION
Timeless elegance meets modern luxury. Welcome to 7C/8CD at 155 East 72nd Street, a 4 bedroom, 5.5 bathroom Upper East Side pre-war duplex. Accessed via the 8th floor private elevator landing, you enter a grand foyer that sets the tone for this gracious apartment. This light-filled, wonderfully proportioned and spacious residence features oversized windows, hardwood floors, high ceilings, two fireplaces and beautiful moldings throughout. The main level boasts the primary suite and three additional, generously-sized bedrooms, each with ample closet space, and ensuite bathrooms. The primary suite is a true retreat, complete with a large bedroom, a luxurious walk-through, wood paneled dressing room, and two bathrooms. A living room, den, and wet bar provide ideal spaces for relaxation on this floor. Descend the internal staircase to the 7th floor to discover the elegant formal living and dining room with a separate guest elevator entry. Amazing for entertaining! The chef's kitchen, designed by Poggenpohl, has a Sub-Zero refrigerator, Wolf range, Gaggenau ovens and a Miele dishwasher. The kitchen also includes a breakfast counter, a powder room and a Miele washer/dryer. Located in the heart of the Upper East Side, you will enjoy the close proximity to world-class dining, shopping, Central Park and museums. This remarkable duplex offers the opportunity to own an apartment that perfectly blends classic pre-war charm with modern amenities. Built in 1928, 155 East 72nd Street is a pre-war cooperative with 24 hour doorman and a live in resident manager. The building has a newly renovated lobby, a state of the art fitness center completed in 2024, is pet friendly and the apartment comes with two basement storage bins that transfer with the sale. Pied-a-terre allowed subject to board approval and 50% financing is permitted. A 3% flip tax is paid by the seller.
- Type:
- Apartment
- Sq.Ft.:
- 581
- Status:
- Active
- Beds:
- n/a
- Year built:
- 1986
- Baths:
- 1.00
- MLS#:
- RPLU-5123184714
ADDITIONAL INFORMATION
Nestled on a quiet residential street, welcome to Upper East Side's Prestigious High-Rise Condop at The Forum. Step into this sunlit and versatile alcove studio (convertible 1 bedroom). Residence 11M boasts a pass-through kitchen with breakfast bar, an adaptable living/dining area, a full marble bathroom, in-unit washer/dryer, abundant closet space, and expansive city views from the private balcony on the 11th floor. The Forum provides luxury living with full-time doorman service, 24-hour fitness center, a 360 rooftop deck, sauna, steam room, and on-site attended parking garage. This flexible condop allows pied-a-terre's, subletting, 90% financing, 49% tax deductibility, no board approval and no transfer fee. Situated near excellent dining, shopping, and steps from major transportation lines, this residence offers the best of Manhattan living.
$1,495,000
301 E 75th St Unit 14D New York, NY 10021
- Type:
- Apartment
- Sq.Ft.:
- 128,255
- Status:
- Active
- Beds:
- 2
- Year built:
- 1966
- Baths:
- 2.00
- MLS#:
- PRCH-36918056
ADDITIONAL INFORMATION
Welcome to 301 E 75th Street, Apartment 14D, a standout residence offering both luxury and versatility in the heart of the Upper East Side. This expansive two-bedroom apartment, with low maintenance fees, features a dining alcove that has been thoughtfully converted into a third room, offering additional living space and functionality. As you step inside, you’ll immediately notice the natural light pouring in from the triple exposures—southern, western, and northern—filling the home with warmth and accentuating the open, airy feel. The apartment’s layout masterfully blends elegance with practicality, creating an inviting atmosphere suited for both entertaining and private, relaxed living. For those who prefer the original two-bedroom layout, it’s easy to restore the dining alcove, transforming the space back into a dedicated area for formal dining or casual gatherings. The newly renovated rooftop deck is a crown jewel, offering panoramic city views amidst stylish new furniture and vibrant landscaping. It serves as a serene urban retreat for unwinding or hosting friends against a stunning skyline backdrop. The building’s amenities also include a state-of-the-art gym, updated laundry facilities, and a convenient package room, ensuring all the comforts of modern living. This full-service building is known for its comprehensive amenities and dedicated staff, who create a welcoming and supportive community atmosphere for residents. Perfectly positioned near the Q and 6 subway lines, the convenience of city living is at your doorstep. Central Park and John Jay Park/East River are both nearby, offering endless opportunities for outdoor activities, while the lively Second Avenue corridor provides a diverse culinary scene to explore. 301 E 75th Street, Apartment 14D, is the epitome of modern Upper East Side living, featuring bright, adaptable interiors, exceptional amenities, and a prime location. Schedule your private viewing today to experience the ultimate in-city living.
- Type:
- Apartment
- Sq.Ft.:
- n/a
- Status:
- Active
- Beds:
- n/a
- Year built:
- 1963
- Baths:
- 1.00
- MLS#:
- RPLU-21923205011
ADDITIONAL INFORMATION
SUNNY STUDIO STUNNER Please note open houses are by appointment only. Thank you. Be the first to see this large sunny studio complete with a separate kitchen, dining area, living area, dressing area and a brand new beautiful, sleek bathroom. The kitchen has new stainless steel appliances, granite countertops, and a pass-through to the dining area. This gem faces South and is flooded with sunlight throughout the day! Also boasting new gorgeous floors, and spacious closets. Please note some furniture is available upon request. As a 520 East 72nd Street Owner/Resident, I am pleased to offer this opportunity! Assessment: $91.80 concludes at year-end. Nestled on a quiet, tree-lined cul-de-sac overlooking the East River and with easy access to two pocket parks, and safe pedestrian-only access to the East River Promenade. 520 East 72nd Street is a full-service Upper East Side co-op offering top-of-the-line amenities including 24-hour doorman/concierge, a live-in resident manager, a garage, laundry facility, bike storage, building link, a library and a Zen-garden. Non-smoking building. Co-purchasers, guarantors, pied-a-terres and subletting (after two years, for two years out of five) are all allowed. Sorry, no parents buying for children. Pets welcome! 242 Units. Built in 1963. Co-op permits financing of up to 70%. Convenient to the Second Avenue Subway, two bus routes on the corner (72nd Street Cross-town and the M31 to 57th Street and the Westside), shopping and recreational facilities. Citi Bikes on corner.
- Type:
- Apartment
- Sq.Ft.:
- n/a
- Status:
- Active
- Beds:
- 2
- Year built:
- 1958
- Baths:
- 1.00
- MLS#:
- COMP-168777791852307
ADDITIONAL INFORMATION
Welcome to this bright and sunny 2-bedroom, 1-bath apartment nestled along one of the most coveted blocks on the Upper East Side. With meticulous design, this spacious, charming, and tranquil home presents an exceptional opportunity for comfortable and stylish living. As you enter the apartment, you'll be greeted by a gracious foyer that sets the tone with its generous, custom built, walk-in closet. The foyer seamlessly flows into an open living-dining room with oversized windows featuring north-facing views. The well proportioned, windowed kitchen boasts custom cabinetry, stainless steel appliances, and ample counter space for preparing home-cooked meals and hosting memorable gatherings. The king-sized primary bedroom offers a sanctuary-like atmosphere, inviting you to unwind and relax amidst its spacious layout. With beautiful western exposure, it easily accommodates all of your furniture needs and features an incredible, custom designed, walk-in closet. The second bedroom, currently configured as a children’s room, offers a large north-facing window that bathes the room with lovely light. This versatile space can seamlessly transform into a home office or a comfortable guest room. 181 East 73rd Street is a full service co-op that radiates historic charm on a picturesque tree-lined block. Residents enjoy the convenience of a 24-hour doorman, a live-in superintendent, a bike room, and a central laundry room. The building is blocks to Central Park, renowned museums, and surrounded by excellent shopping and a diverse dining scene. Experience the best of city life with convenient transportation options and an abundance of amenities right at your doorstep. This oasis of comfort, style, and convenience is an opportunity not to be missed!
IDX information is provided exclusively for consumers’ personal, non-commercial use, that it may not be used for any purpose other than to identify prospective properties consumers may be interested in purchasing, and that the data is deemed reliable but is not guaranteed accurate by the MLS. Per New York legal requirement, click here for the Standard Operating Procedures. Copyright 2024 Real Estate Board of New York. All rights reserved.
New York Real Estate
The median home value in New York, NY is $1,386,180. This is higher than the county median home value of $1,187,100. The national median home value is $338,100. The average price of homes sold in New York, NY is $1,386,180. Approximately 29.48% of New York homes are owned, compared to 49.07% rented, while 21.46% are vacant. New York real estate listings include condos, townhomes, and single family homes for sale. Commercial properties are also available. If you see a property you’re interested in, contact a New York real estate agent to arrange a tour today!
New York, New York 10021 has a population of 210,200. New York 10021 is more family-centric than the surrounding county with 34.66% of the households containing married families with children. The county average for households married with children is 25.3%.
The median household income in New York, New York 10021 is $139,495. The median household income for the surrounding county is $93,956 compared to the national median of $69,021. The median age of people living in New York 10021 is 41.5 years.
New York Weather
The average high temperature in July is 84.9 degrees, with an average low temperature in January of 26.5 degrees. The average rainfall is approximately 47.9 inches per year, with 26.1 inches of snow per year.
