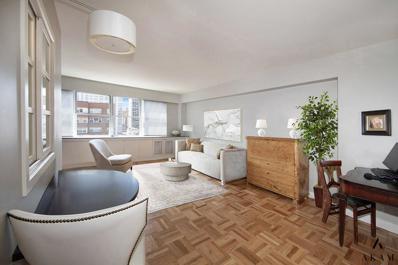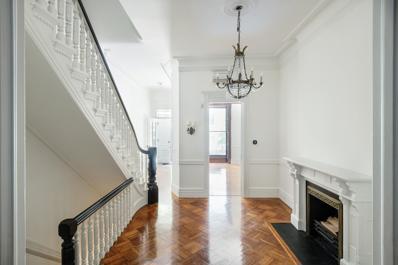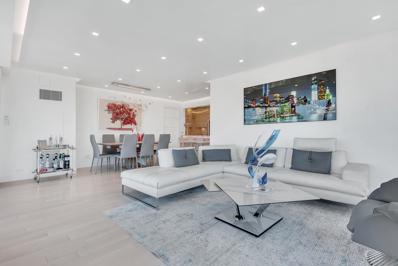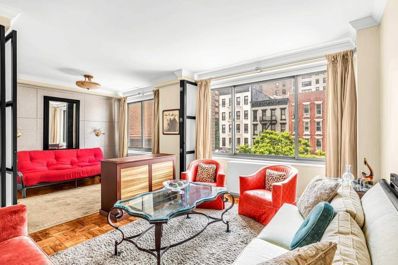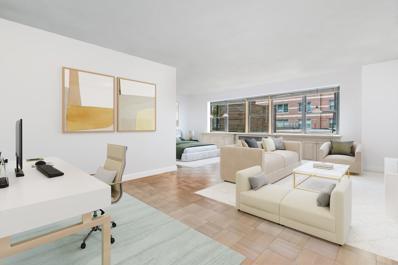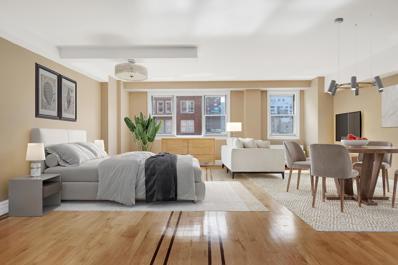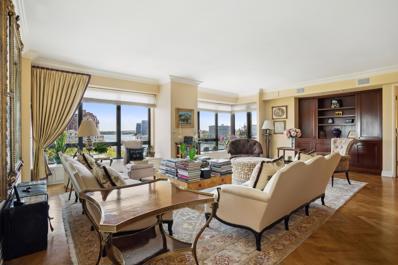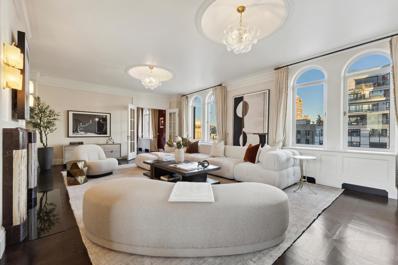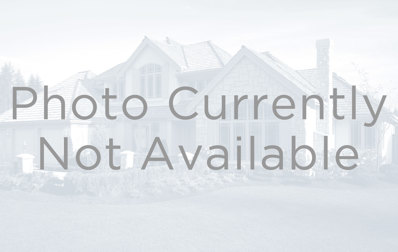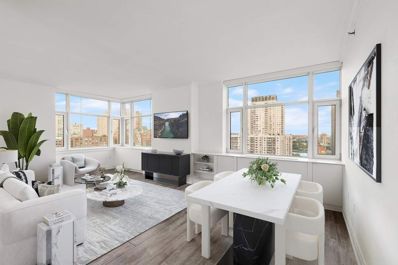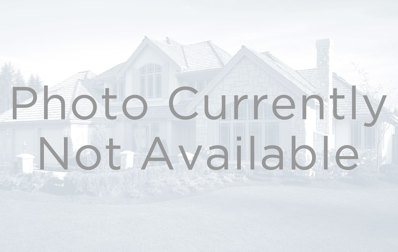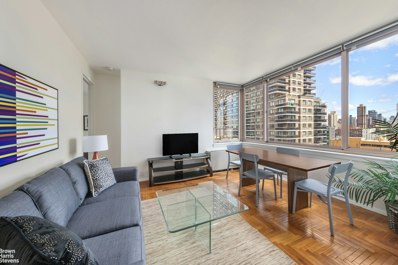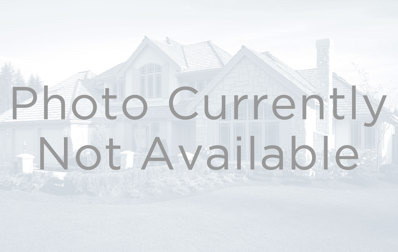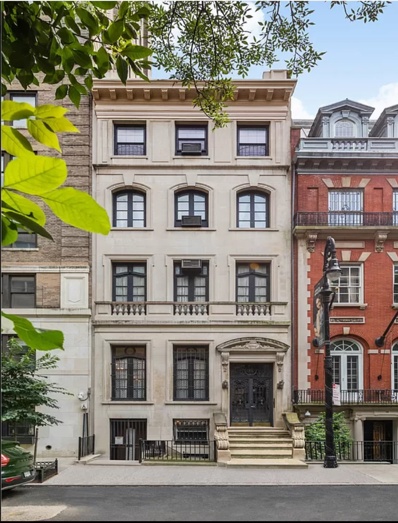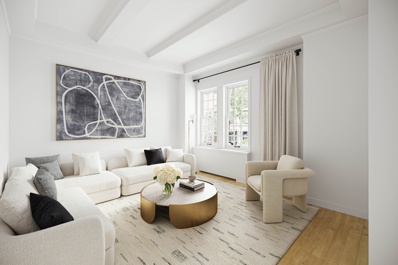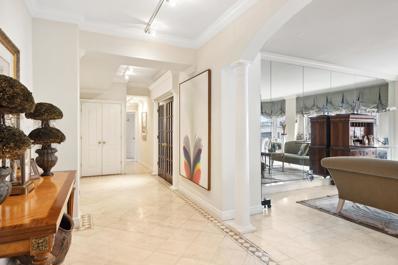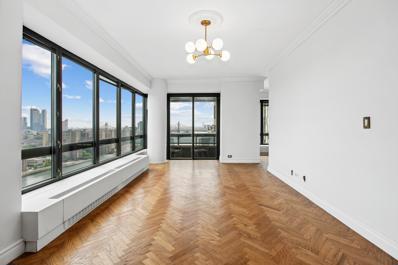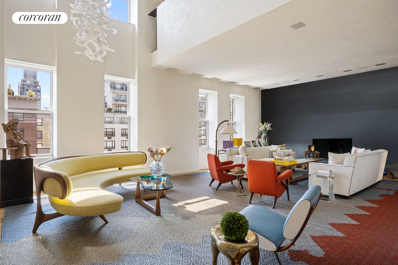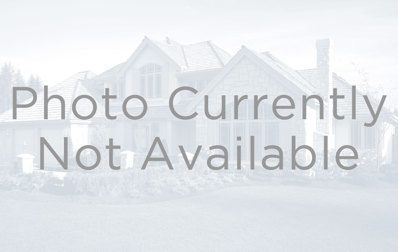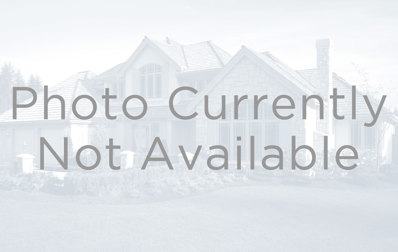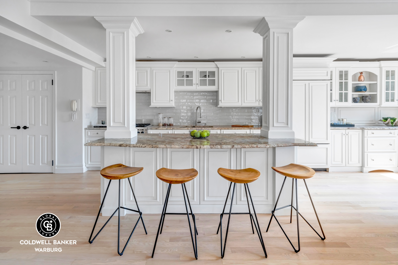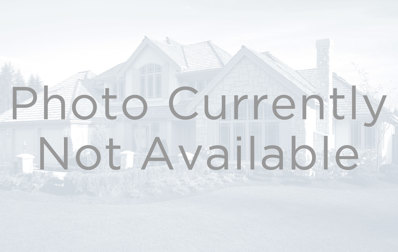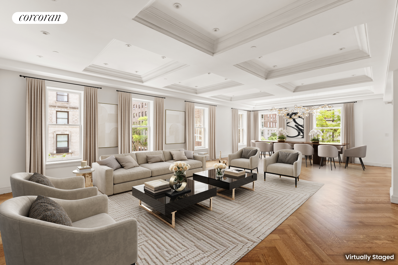New York NY Homes for Sale
- Type:
- Apartment
- Sq.Ft.:
- n/a
- Status:
- Active
- Beds:
- 1
- Year built:
- 1960
- Baths:
- 1.00
- MLS#:
- OLRS-2095967
ADDITIONAL INFORMATION
Beautiful and sun-flooded one-bedroom apartment on a high floor at the prestigious Theso has been impeccably renovated, featuring the best of everything. Enjoy luxurious living with modern finishes, a wall of windows offering an expansive Western view, and extra-large oversized closets. The space offers flexibility with an L-shaped dining, entertaining, or home office area that can be easily converted back to the original floor plan to suit your needs. The kitchen appliances are GE Monogram and GE Profile, including a fully integrated refrigerator. The kitchen boasts custom cabinets, a pass-through window that opens to an eating area, space for all your appliances, glass/metal tiled backsplash, and granite countertops. The sumptuous spa-like bathroom has been tastefully renovated with waterworks fixtures, marble mosaic floors, a large stall shower, and a separate glass front linen closet. The apartment boasts brand-new parquet floors, upgraded doors with glass panels, an entertainment center with an integrated wine fridge and TV, and room for a printer. Additionally, solar shades, radiator covers with granite tops, shelving, storage space throughout, and two large, efficiently designed walk-in customized closets that will fit all your storage needs are included. Both rooms have through-the-wall air conditioners that are also covered with granite built-ins. Please contact the selling agent for more details. The Theso is a truly unique luxury co-op residence in the Upper East. The building is staffed with a 24-hour concierge and doorman with a live-in super. Amenities include a parking garage, gym, beautifully landscaped roof deck, storage lockers (waiting list), luggage room, bike/stroller storage, and central laundry room. A sleek, modern lobby renovation is fully funded and underway, and the hallways have recently been redone. Pets, pieds-a-terre, washer/dryers, guarantors, subletting, and co-purchasing are all allowed with board approval. The residence is conveniently located just one block from the Q train, the 72nd crosstown bus, and the six train, four blocks away. It is nestled among wonderful restaurants, entertainment, grocery stores, schools, and parks and is near the Upper East Side’s premiere shopping options.
$11,950,000
38 E 70th St New York, NY 10021
- Type:
- Townhouse
- Sq.Ft.:
- 5,000
- Status:
- Active
- Beds:
- 6
- Year built:
- 1884
- Baths:
- 5.00
- MLS#:
- OLRS-0079208
ADDITIONAL INFORMATION
Originally completed in 1884, this Charles Graham Brownstone Townhouse is the sole remaining residence in its row to retain its original facade. Occupied and meticulously preserved by the same family since 1907, it spans approximately 5,000 SF+/- over 5 levels with 6 bedrooms, 5 full and 1 half bathrooms, and state-of-the-art amenities. Located in the heart of the Upper East Side, this property is on the same street as the Frick Collection and The Explorers Club, offering unparalleled access to the best of Manhattan. Just a short 0.1 miles+/- from Central Park and Fifth Avenue, and moments away from Madison Avenue’s shopping and dining you’ll be minutes away from New York’s finest Upper East Side attractions. Enjoy leisurely strolls amidst towering oak trees, iconic historical statues, and stunning city skyline views. Featuring original parquet floors, high ceilings, custom millwork, and preserved molding, this home blends historic details with modern upgrades. Highlights include a gourmet kitchen, renovated bathrooms, multiple fireplaces, and a sky light. The garden level boasts a private garden and patio, a library or family dining area, and a beautifully designed space perfect for casual entertaining and relaxation. The kitchen features granite countertops, marble floors, Sub Zero and Viking Appliances, two full-size pantries, and a dumbwaiter connecting to the formal dining room on the first floor. Additionally, there is a guest bedroom or office on this level with a closet for convenient storage. The first level includes a grand foyer, den, gallery, living room, and formal dining room, all adorned with original architectural details and ample natural light. The formal dining room boasts high ceilings, a fireplace, and a skylight leading to a butler’s pantry with impressive custom woodwork. Just off the dining room is an expansive living room with a beautifully adorned fireplace and a chandelier. The second level features a library or office space with custom shelving, two large windows that flood the room with natural light, a fireplace, and a guest bedroom. Both rooms offer elegant comfort and ample storage, complemented by a shared bathroom with marble countertops. On the third level, you'll find a primary bedroom and a spacious room currently configured as a dressing room. The design ensures privacy and comfort, perfect for both relaxation and functionality. The bathroom features a generous marble countertop, a skylight for natural light, a soaking tub for relaxation, dual sinks for convenience, and a shower enclosed with frameless glass doors. Two guest bedrooms with ample closet space and two large windows, alongside a guest bathroom featuring a skylight and a luxurious soaking tub, complete the upper level, offering flexibility and privacy. The property boasts a meticulously preserved front facade with a solid wood and glass double front door, blending historical elegance with modern security. Enhanced with a comprehensive CCTV system, iron gates, and a separate entry door, it offers peace of mind and secure access. A designated front landing with its own doorbell facilitates deliveries directly to the garden level. The private backyard provides a serene retreat, while the potential for a rooftop deck on the second floor offers scenic city views. Own this historic townhouse, where every detail reflects a commitment to timeless elegance and comfort.
$3,350,000
200 E 69th St Unit 31-A New York, NY 10021
- Type:
- Apartment
- Sq.Ft.:
- 1,401
- Status:
- Active
- Beds:
- 2
- Year built:
- 1991
- Baths:
- 3.00
- MLS#:
- OLRS-271539
ADDITIONAL INFORMATION
Stunning High-Floor Luxury Condo with Panoramic Central Park Views Experience luxury living with spectacular views and abundant natural light in this expansive two-bedroom, two-and-a-half-bath apartment located on a high floor of the prestigious Trump Palace condominium. Key Features: Split Bedroom Layout: Ensures comfort and privacy, with panoramic views of Central Park and the New York City skyline to the east, north, and south. Corner Living Room & Dining Area: Features floor-to-ceiling windows and a teak-tiled balcony, perfect for enjoying the breathtaking scenery. Master Bedroom Suite: Boasts an ensuite bath with double sinks, a glass shower, a soaking tub, walk-in custom closets, and a western-facing balcony. Second Bedroom/Den: Versatile space with a full bath, ideal for guests or a home office. Powder Room: Conveniently located for guests. Fully Equipped Kitchen: Modern appliances and ample storage. Wide Plank Pine Floors: Adds warmth and elegance throughout the home. Washer/Dryer: In-unit for your convenience. Building Amenities: Full-Time Doorman & Concierge: Ensures security and assistance. Children’s Play Area: Safe and fun environment for kids.
- Type:
- Apartment
- Sq.Ft.:
- 950
- Status:
- Active
- Beds:
- 1
- Year built:
- 1967
- Baths:
- 2.00
- MLS#:
- PRCH-35092461
ADDITIONAL INFORMATION
Welcome to 300 East 74th Street, a premier full-service residence offering luxury and convenience in Manhattan’s coveted Upper East Side. This distinguished building features a charming circular driveway and an elegant porte cochère, ensuring effortless access for residents and guests alike. This spacious Junior 4 one-bedroom, one full bath and one half bath apartment offers an open layout with an expansive living room with two walk-in closets and a large dining area off the walk-through kitchen with breakfast bar. The oversized primary bedroom features an additional walk-in closet. Among the building amenities are a dedicated 24-hour door staff/concierge, live-in resident manager, garage parking, gym, laundry room, a thoughtfully curated community lending library, and a bike room. The building allows for in-unit washers and dryers, while pied-à-terre purchases, subletting, and co-purchasing (on a case-by-case basis) are permitted. Pets are warmly welcomed. Located at the corner of East 74th Street and Second Avenue, this luxury building is at the heart of the Upper East Side, surrounded by premier health clubs, prestigious schools, renowned restaurants, gourmet shops, and vibrant boutiques. The new 2nd Avenue subway, along with abundant taxis and rideshare options, ensures seamless connectivity to all parts of the city. Central Park and the scenic riverside parks are just moments away, offering a quick escape to nature and relaxation.
$1,850,000
530 E 72nd St Unit 12C New York, NY 10021
- Type:
- Apartment
- Sq.Ft.:
- 1,950
- Status:
- Active
- Beds:
- 3
- Baths:
- 3.00
- MLS#:
- RPLU-21923121507
ADDITIONAL INFORMATION
SET SAIL! Rarely Available C-line!! Direct, unobstructed, spectacular East River views as far as the eye can see! You will instantly be captivated by this sun drenched and sprawling residence boasting 1,950 square feet of interior space, 3 bedrooms, 3 full bathrooms, spacious private terrace overhanging the river, ability to add a washer/dryer , large windowed kitchen, dining room that can seamlessly convert into a 4th bedroom, and endless water views from every room!! The home is further enhanced by hardwood floors, central A/C, exceptionally generous room dimensions, a smart and flexible layout with no wasted space, amazing closet space including multiple walk-ins, and a basement storage locker! Truly an exceptional property! Situated on a beautiful tree-lined cul-de-sac, the Edgewater is a full-service luxury cooperative located less than three blocks from the 2nd Avenue Subway, less than one block from the crosstown and Wall Street express buses, and less than two blocks from multiple supermarkets. Building residents enjoy 24-hour doorman and concierge service, live-in superintendent, laundry room, and on-site garage with no waiting list. Permitted: dogs up to up to 35 pounds, pied-a-terre purchases, in-unit washer/dryer, gifting, and up to 65% financing. Located on the Upper East Side's coveted 72nd Street corridor, you are just steps from the East River Promenade, excellent public and private schools, world class shopping and dining, John Jay Park on 76th Street, St. Catherine's Park on 68th Street, and Equinox on 74th Street.
$1,495,000
333 E 69th St Unit 10J New York, NY 10021
- Type:
- Apartment
- Sq.Ft.:
- n/a
- Status:
- Active
- Beds:
- 2
- Year built:
- 1963
- Baths:
- 2.00
- MLS#:
- COMP-163136728505435
ADDITIONAL INFORMATION
Welcome to this stunning, spacious and renovated 2 bedroom, 2 bathroom home that offers a sophisticated urban lifestyle with captivating city views. Upon entering, you'll be greeted by a thoughtfully designed interior, boasting a generous layout, architectural built-ins, new herringbone hardwood floors, and wall-to-wall dual pane picture windows that flood the space with natural light. The Northern exposure provides a picturesque backdrop of the city skyline. The renovated kitchen is equipped with granite counter tops, white lacker cabinetry, stainless steel appliances, and is open to the dining area that offers a perfect setting for entertaining. The king-size primary bedroom is a sanctuary and the renovated ensuite bathroom is adorned with marble finishes and a large walk-in shower that adds a touch of luxury to your daily routine. This home also offers the convenience of California closets, chandeliers, and custom built-ins. The Premier, designed by William J. Conlklin, sits on a quiet tree-lined block located at 333 East 69th Street, and has won awards for its outstanding appearance, detailing, layouts and contextual sensitivity, including the First Honor Award from The American Institute of Architects for its exceptional planning and design. The pet friendly co-op offers a full-time doorman, live-in super, laundry room, on-site garage, storage rooms, a recreation room and a roof deck. Pied-a-terre, gifting, and co-purchasing are permitted with board approval. Don't miss the opportunity to make this exceptional co-op your new home, where you can experience the epitome of city living with modern amenities and a prime Upper East Side location. Schedule a showing today and immerse yourself in the allure of Manhattan living.
- Type:
- Apartment
- Sq.Ft.:
- 660
- Status:
- Active
- Beds:
- 1
- Year built:
- 1963
- Baths:
- 1.00
- MLS#:
- RPLU-5123095527
ADDITIONAL INFORMATION
First offering of a generous sized Jr. one bedroom apartment in coveted 360 East 72nd Street- one of the most desirable and sought-after coops on the Upper East Side!This lovely apartment has a unique layout in that it consists of a generous sizedliving room, separate dining area and spacious bedroom area. Moreover the apartment has excellent closet space, including one walk-in adjacent to the bedroom.Please note that the photos have been virtually staged. Desirable 360 E. 72nd Street has a stellar reputation, best known for its strong financials. As a self-managed coop, it isone of the very few coops that has low maintenances that include all utilities. This is reflected in the apartment's very low monthly maintenance of $707 that includes gas, heat and electricity.There is also an inexpensive Spectrum package for only$66 per month and a lobby level garage with valet parking and available space for shareholders at an incomparable low rate of only $395 per month.Other attractive amenities are the free state-of-the-art windowed fitness center that is open 24/7, the shareholders' lounge and the adorable fully equipped playroom. As a full-service coop, this self-managed coop features full-time doormen, a concierge, storage room, bicycle room plus a newly enlarged package room. For outdoor relaxation there are two seating areas - one adjacent to the lobby and the other, an easily accessible and beautifully landscaped roof deck on the 18th floor.Please note that 360 East 72nd Street is one of the first coops to become smoke-free. Pets, pied-a terresand guarantors are permitted. An easy show - just call or email for an appointment.
- Type:
- Apartment
- Sq.Ft.:
- n/a
- Status:
- Active
- Beds:
- n/a
- Year built:
- 1962
- Baths:
- 1.00
- MLS#:
- RPLU-5123107328
ADDITIONAL INFORMATION
Prime Upper East Side Studio Near Central Park! Location, location, location! Discover a prime Upper East Side studio at 123 East 75th Street, just a short distance from Central Park and the 6 train. Apartment 9D is a spacious, super bright studio facing east in a full-service luxury building. This beautifully renovated unit features a brand new marble bathroom, an open kitchen with stainless steel appliances, and a large entrance foyer with two massive closets. A/C is through the wall. 123 East 75th Street is a full-service co-operative with an attentive live-in super, full-time doorman, storage bins, bike storage (waiting list, nominal fees), central laundry, and a gym (nominal fee). Gas and electric are bulk metered, generally lowering costs for shareholders. The building boasts very low maintenance, no flip tax, and no assessments. Pets, pied- -terre's, gifting, and co-purchasing are allowed with Board approval. The building itself features a renovated lobby, hallways, elevators, and apartment windows. Conveniently, there is a parking garage next door. East 75th Street is a tree-lined block with Orsay restaurant, D'Agostino's, and Citarella's markets nearby. It is only a five-minute walk to Central Park and a short distance to the 77th Street Lexington Subway, the 2nd Avenue Q Train, and express & local buses. Washer/dryer allowed with Board approval. Zoned for PS 6. Don't miss this exceptional opportunity to own a prime studio in the heart of the Upper East Side. Schedule a viewing today!
$4,450,000
530 E 76th St Unit 8CDEF New York, NY 10021
- Type:
- Apartment
- Sq.Ft.:
- 3,200
- Status:
- Active
- Beds:
- 4
- Year built:
- 1986
- Baths:
- 5.00
- MLS#:
- RPLU-5123107554
ADDITIONAL INFORMATION
Brand new listing for sale. Rare opportunity to own a 3,200 sq ft meticulously renovated four bedrooms, four- and one-half bathrooms home with two private balconies featuring direct East River views from every window. A designer combination of four apartments on one floor with high ceilings, floor to ceiling windows, herringbone oak and marble floors, automated window treatments, whole house Sonos, two private balconies, custom built-ins and walk-ins, crown moldings. The grand entrance leads to a sprawling living and entertaining room with an entire wall of floor to ceiling windows with amazing views of the East River and John Jay Park. Just off the living room there is one of two large balconies where you can sit and watch the boats go by. There is an expanded and well-appointed kitchen with custom millwork cabinetry and premium stainless steel Miele appliances. Just off the kitchen there is a formal dining room with a wall of built-ins for extra storage and two windows facing west. Laundry room with storage for laundry supplies. Nearby there is a large bedroom with great closets and an en-suite marble bathroom with tub and separate shower stall. On the other side of the living room there is a hallway with a cedar lined walk-in closet for coats and another walk-in closet for shoes. This wing has three bedrooms and three full bathrooms. The first bedroom is currently being used as a home office and has access to one of the two balconies. The next bedroom has a large walk-in closet and more of the panoramic river and park views. Both of these bedrooms have their own marble bathrooms just across the hallway. There is a second entrance to the apartment just before the primary bedroom. The primary bedroom is very spacious and features two large walk-in closets with custom built-ins and ample storage, private balcony, sitting area, automated window treatments, Lutron lighting, hidden in-wall surround sound speakers and a spa like en-suite marble bath with dual sinks, premium hardware and fixtures etc. The building is called "The Promenade" and it is a luxurious full-service CONDO with 24 hour concierge, garage, doormen, porters, handymen, live-in super, playroom, roof garden, outdoor jogging track, roof top business/conference room, storage rooms, dry cleaning services, bicycle room and a very big party room on the top floor (with its stunning river views and its own kitchen & bathroom) that is available for residents' private parties. Fully renovated health club and gym, top floor heated swimming pool, saunas, steam rooms, massage rooms, fitness & meditation classes. Steps away from John Jay Park.
$11,950,000
800 Park Ave Unit 15 New York, NY 10021
- Type:
- Apartment
- Sq.Ft.:
- n/a
- Status:
- Active
- Beds:
- 4
- Year built:
- 1925
- Baths:
- 6.00
- MLS#:
- RPLU-5123105352
ADDITIONAL INFORMATION
Welcome to 800 Park Avenue, residence 15, a mint-condition grand apartment featuring arched double windows with open sunny Park Avenue and Skyline views. Spanning nearly one hundred feet along Park Avenue with multiple corner exposures, this residence is bathed in natural light. A distinguished limestone-clad cooperative designed by Litchfield and Rogers in 1924, 800 Park is situated at the coveted corner of 74th Street and Park Avenue. This white-glove building offers exclusive full-floor residences perfect for elegant entertaining and comfortable intimate living. Step off the private elevator landing into the sunlit entrance gallery with west-facing views, offering glimpses of Central Park over charming Upper East Side townhouses. This elegant entry seamlessly connects to the three main entertaining rooms arranged in an enfilade: a spacious living room with a wood-burning fireplace, a stately square dining room, and a sophisticated library with a wood-burning fireplace. A powder room adorned in honey onyx and several coat closets add convenience. The private quarters include a serene corner primary bedroom with eastern and southern exposures over Park Avenue, two generous walk-in closets, and a luxurious ensuite windowed bathroom with hand-hewn fluted Italian marble. Three additional sun-filled bedrooms each with ensuite bathrooms and abundant closet space and offer wonderful bright city views. The immaculate, sunny chef's kitchen features Brazilian Azul Macaubas blue quartzite counters and cerused wood cabinetry. Adjacent to the kitchen is the windowed breakfast room, a large pantry as well as a separate sunny service wing with a breakfast bar, laundry area, and two bedrooms with a full bath. Residents of 800 Park Avenue enjoy exceptional services, including full-time doormen, porters, and a resident manager. Additional amenities include a private fitness center and basement storage bins. There is an assessment- $1,549/month for building facade work. Perched on the top floor, this spectacular apartment combines extraordinary construction quality with splendid views and abundant natural light. Residence 15 presents a rare opportunity to move into a flawlessly maintained home in one of Manhattan's most prestigious addresses.
$1,100,000
524 E 72nd St Unit 26A New York, NY 10021
- Type:
- Apartment
- Sq.Ft.:
- 755
- Status:
- Active
- Beds:
- 1
- Year built:
- 1988
- Baths:
- 1.00
- MLS#:
- COMP-162326240875998
ADDITIONAL INFORMATION
Motivated Seller! Experience luxurious living in this expansive high-floor one-bedroom apartment at the prestigious Belaire Condominium. Revel in the breathtaking North, South, and East River views: South East and East River views from your living room, and the serene North East and East River views from your bedroom. Floor-to-ceiling windows that flood the space with glorious natural light. This is a floor-thru apartment at the end of the hallway, where you feel complete privacy. This exquisite residence features soaring ceilings, custom electronic blinds with Kravet curtains to minimize noise throughout. An elegantly renovated windowed bath complete with a deep soaking tub, and an extra hidden custom storage cabinet. Enjoy the convenience of your own full-size vented washer/dryer, with sleek piano-hinged doors. Truly an abundance of storage, including a generous bedroom walk-in closet. The Belaire is a full-service, white-glove condominium - on a charming cobblestone, tree-lined cul-de-sac overlooking the East River. Indulge in top-tier amenities, including a state-of-the-art fitness center; sauna and steam rooms; yoga room with ballet bar; a glass-enclosed heated 60-foot swimming pool - where you can watch the stars above; conference room; children’s playroom; a pet-friendly environment; 24-hour doorman; concierge service; on-site porters; a live-in superintendent; and garage with on-site 24/hr valet parking. During summer months, there is a calming fountain across the way, with outdoor seating; and another fountain on 71 st with a large seating area. The entrance to the Promenade is also on 71st for walks along the river, or bike over to John Jay Park just four blocks away. Around the corner is Sant Ambroeus Sotheby’s, for both business and social meetings alike. This is a dynamic cultural corner, offering both a stimulating and relaxing vibe, and one of the most pristine views of the East River you will ever find.
$1,950,000
404 E 76th St Unit 18A New York, NY 10021
- Type:
- Apartment
- Sq.Ft.:
- 1,475
- Status:
- Active
- Beds:
- 2
- Year built:
- 1999
- Baths:
- 2.00
- MLS#:
- PRCH-35078332
ADDITIONAL INFORMATION
Experience the epitome of elegance and comfort in this high-floor corner residence located in the heart of the Upper East Side. With oversized windows offering breathtaking views to the north and east, including a glimpse of the river, this home is a true gem. Step into a spacious foyer that leads to an open floor plan perfect for modern living. The sunlit living and dining area features wide-plank premium porcelain floors and ample wall space for your art collection. The L-shaped, windowed chef’s kitchen is equipped with stainless steel appliances and a breakfast counter with stunning views, making it ideal for both casual dining and culinary creations. The grand primary bedroom offers an en-suite bath and two large closets, including a walk-in for all your wardrobe needs. The generously sized second bedroom has a large closet and an adjacent full bath, providing comfort and convenience for guests or family members. As an added bonus, there is an in-unit washer/dryer and programmable motorized blinds. The Impala, designed by Michael Graves, is a premier condominium offering exceptional services and amenities. Residents enjoy a full-time doorman and concierge service, a state-of-the-art fitness center with steam, sauna, spa, and massage rooms, and a business center with a conference room. The building also features a children’s playroom, secure bike room, storage room, on-site garage, and an expansive private courtyard for relaxation. Located near John Jay Park and the East River Esplanade, the residence offers easy access to gourmet markets as well as numerous new restaurants and cafes. Convenient transportation options include the FDR Drive, Q and 6 trains, and crosstown buses at 72nd and 79th Streets. This pet-friendly and smoke-free building offers a perfect blend of luxury and convenience. Don’t miss the opportunity to make this spectacular residence your new home. The projected real estate tax assumes a 17.5% reduction under the cooperative/condominium abatement – Real Property Tax Law § 467-a. Purchasers are advised to consult a tax professional to determine eligibility for the abatement program.
$1,100,000
400 E 70th St Unit 1001 New York, NY 10021
- Type:
- Apartment
- Sq.Ft.:
- 767
- Status:
- Active
- Beds:
- 1
- Year built:
- 1984
- Baths:
- 2.00
- MLS#:
- COMP-161672121892232
ADDITIONAL INFORMATION
One Bedroom, One and half bath with balcony Condo on the Upper East Side... Enter into this gracious one bedroom one and a half bathroom home with unobstructed South facing views. Oversized windows flood your large living area with sunlight. The updated kitchen is open to the living room and there is a separate dining alcove, both of which are bathed in sunlight. This home is perfect for indoor and outdoor living as there is a private balcony off the dining nook, the perfect place to unwind after a long day. The large primary bedroom has an renovated en suite bathroom with double sink vanities and a huge walk in closet. There is also a renovated powder room, ideal for your guests while entertaining. There are Washers and Dryers on every floor. The Kingsley is an amenity rich building including; laundry on every floor, state of the art gym located on the 31st floor, two outdoor patios with wrap-around views, live-in resident manager, extremely attentive doorman and concierge, a public garage with direct access to the building, luggage storage and bike room. Unfortunately, no pets are allowed. The Kingsley is located in a prime location near fantastic restaurants and in close proximity to the 2nd avenue subway. There is an assessment for building improvement of $425.36 (through 4/2026). Real estate taxes do not include the primary residence tax abatement of 17.5%
- Type:
- Apartment
- Sq.Ft.:
- 577
- Status:
- Active
- Beds:
- 1
- Year built:
- 1988
- Baths:
- 2.00
- MLS#:
- RPLU-63223090554
ADDITIONAL INFORMATION
Perched high above on the Twenty-third floor, is this spectacular one bedroom, one full and one half bath home located at the Belaire Condominium in Lenox Hill. This extremely, natuarally lit home, has two exposures in both the living room and bedroom facing North East. The renovated Kitchen is windowed and comes equipped with high end appliances and granite countertops. The living/dining combo is ample in size and receives river views as a bonus! Bedroom easily holds a king-sized furniture along with a desk in these continued work from home days. The ensuite bathroom is modernly renovated and great to have inside the bedroom. There is a powder room off the living room which boasts a stackable Bosch w/d as the final jewel to this great home. The Belaire Condominium is a full service 24 hour doorman building sharing it's East River location with the Hospital for Special Surgery. There is a State of the Art Fitness Center with Sixty foot heated Pool. The Second Avenue subway will easily get you to where you need to be along with some of the finest restaurants and shopping the City has to offer! Please note there is a monthly assessment of $995.20 ending 12/1/2024 for facade work. First open house is Sunday, July 7th. Looking forward to seeing you!
- Type:
- Apartment
- Sq.Ft.:
- n/a
- Status:
- Active
- Beds:
- 1
- Year built:
- 1930
- Baths:
- 1.00
- MLS#:
- COMP-166237349760521
ADDITIONAL INFORMATION
Welcome to residence 2A at 59 East 72nd Street, an elegant south-facing 1-bedroom, 1-bathroom home nestled between Park and Madison Avenue on the Upper East Side. Upon entering, you're greeted by a welcoming foyer that flows into a spacious living area with soaring 10-foot ceilings, bathed in natural light—perfect for both relaxing and entertaining. Multiple closets throughout the apartment provide ample storage for seamless organization. Double doors lead into the bright, king-sized bedroom, which offers abundant closet space and plenty of room for a desk or vanity. This residence features newly installed hardwood floors throughout and has been freshly painted, providing a fresh and modern feel. The kitchen and bathroom offer a unique opportunity for customization, allowing you to add your personal touch. Located just steps from Central Park and surrounded by world-class shopping and dining, this home also provides easy access to the 4/5/6 and Q trains for convenient commuting. 59 East 72nd Street is a boutique cooperative building offering an elevator, on-site superintendent, and laundry facilities. Please note, the building does not permit guarantors or gifting.
$21,000,000
18 E 76th St New York, NY 10021
- Type:
- Townhouse
- Sq.Ft.:
- 10,000
- Status:
- Active
- Beds:
- 8
- Year built:
- 1881
- Baths:
- 9.00
- MLS#:
- OLRS-00010075416
ADDITIONAL INFORMATION
This Lenox Hill limestone mansion is exceptional with much of its magnificent original details lovingly preserved. 18 East 76th is ideally located next door to the chic Surrey Hotel and Central Park between 5th and Madison Avenues, with the legendary Carlyle Hotel around the corner. Originally built in 1881 as a Victorian brownstone, Henry Block purchased it in 1906. He hired architect Henry Hertz to upgrade the house to the Beaux-Arts beauty it is today, the style du jour. Measuring 22’ wide and 100’ deep, The Block House was and remains absolutely ideal for entertaining! This is a unique opportunity to own a truly remarkable property. Welcome to Manhattan’s Gilded Age! Walk up the limestone stairs passing through the foyer into the impressive front parlor with Corinthian columns adorning the walls upholding the soaring 14’ornate ceilings. You are greeted by a monumental fireplace topped with a massive mirror opposite a beautiful wrought iron staircase. The oak herring bone floors with marquetry are in remarkably good condition. French mirrored paned doors open into an intimate sitting room with 2 tall French windows facing E76th with monumental mirrors on both walls, and a marble fireplace. Leaving this room, and walking south through a wide corridor, you arrive in the rear parlor with another massive marble fireplace and mirror. A dramatic crystal chandelier is the crown jewel. Passing through the second parlor, you step into a generously sized office. An arched window measuring the entire west wall, with its own window seat brings in light. A discreet locked door in the wall paneling leads to a secret office pantry and half bath. Descending one flight from the street, with a separate entrance, the garden apartment is a spacious two bedroom, currently the servants quarters. You could take the European sized elevator to the third floor to enter a glorious living room with high ceilings, and a black marble fireplace. There are 3 tall mahogany encased French windows with limestone balustrades overlooking the treetops of East 76th Street. Turn south through a mahogany mirrored- cabinet hall with pocket doors on either end. Enter the formal dining room with a white marble fireplace, topped by yet another massive mirror. The dining room flows to an area with a west bay window, and powder room leading to the full kitchen. Create gourmet meals with the chef’s sized Wolf stove. The third floor hosts a large primary bedroom with high ceilings and ensuite bath. There are 3 tall arched French windows facing E 76th, and a corridor of tall wall compartmented closets. Two additional bedrooms on the 4th floor are in the south end of the house, one with a white fireplace, and both with tall American windows. The third floor has 2 more bathrooms, one in marble with a bidet, and the other has a jacuzzi. The Fifth floor has an additional large bedroom facing north with ensuite bath. There is an additional full bathroom in the hall. Facing south, is another dining living area with an adjacent roof terrace, a galley kitchen, and a home office. The current owner utilizes 4 bedrooms plus the 2 in the maids quarters. Technically this is an 8 bedroom and 8.5 bathroom home in 10,000 square feet with 7 fireplaces, and 3 kitchens including the servants quarters. The next owner will likely want to give this fantastic property some additional tender loving care with some contemporary updating while leaving its splendid magnificence in tact!
$1,550,000
117 E 72nd St Unit 1-W New York, NY 10021
- Type:
- Apartment
- Sq.Ft.:
- n/a
- Status:
- Active
- Beds:
- 3
- Year built:
- 1928
- Baths:
- 4.00
- MLS#:
- OLRS-1739844
ADDITIONAL INFORMATION
Situated just off of Park Avenue in the heart of the Upper East Side, this exceptional maisonette, with its separate entrance, will afford you both the privacy of townhouse living and the security, services, and convenience of residing in a white-glove co-op. In its entirety, the maisonette, currently configured as a professional office, is composed of seven rooms and four half baths, inviting you to envision and create your dream home at one of New York City's most coveted addresses. The maisonette’s southern exposures ensure a gentle, ambient light that enhances its spacious layout. Attached virtually staged photographs showcase the vast potential and transformation possibilities of this truly remarkable property. Constructed in 1928, 117 East 72nd Street is a distinguished cooperative, attended and meticulously maintained by a dedicated staff led by an on-site resident manager. Kindly note there is a 2% flip tax to be paid by the purchaser and that financing is not permitted; however, pets are!
- Type:
- Apartment
- Sq.Ft.:
- n/a
- Status:
- Active
- Beds:
- 3
- Year built:
- 1963
- Baths:
- 3.00
- MLS#:
- RPLU-5123083961
ADDITIONAL INFORMATION
New to Market! Welcome to a unique seamless combination apartment at reputable 360 East 72nd Street! This elegant three bedroom home with 2 1/2 baths and high ceilings opens to a sprawling oversized foyer with beautiful marble flooring that leads into a grand living room and a spacious corner windowed dining area. The entire apartment enjoys an abundance of light from the wall of north facing windows. Since the apartment is on the top floor of the wing, the adjacent sun-drenched balcony is oversized and has open skies above. The windowed kitchen with an eat-in counter features stainless steel custom made cabinetry, granite countertops plus a floor to ceiling pantry that provides a generous amount of storage space. The large primary bedroom has a unique oversized bathroom that includes a private commode, separate his and her sinks and an enlarged stand-up shower. Additionally, the bedroom includes a huge walk-in closet, a large second fitted closet as well as a functional linen closet. The second bedroom is also quite spacious and features a wall of fitted closets. The very generous sized third bedroom with a coffered ceiling has a large windowed separate area equipped with an elegant Murphy bed and desk - space that can easily be used as a den, office or small 4th bedroom. This very special home features 2 1/2 bathrooms: two full bathrooms (one with a jacuzzi) plus a half bath that is conveniently located in the hallway with easy access for guests. New air conditioner HVAC units with individually controlled thermostats have been installed in every room, coupled with an abundance of cabinetry and storage space below the window sills. Other distinguishing features of this unique home are the generous amount of closets (6 in the hallway alone), the high ceilings, lovely crown molding and baseboard....all in all, a seamless combination - a must see! Financially, this sought after coop is exceptional in that it is one of the few coops that has low maintenances that include all utilities! There is an on-site garage with valet parking for only $395 per month (no waiting list) and a lobby level top-of-the-line windowed fitness center that is free to shareholders and open 24/7. Included with each apartment is a fabulous Spectrum package for only $66 per month. Best of all, there is no flip tax! Situated on desirable 72nd Street, this outstanding coop has a grand impressive lobby with three sets of elevators, each accommodating one of the three wings in the building.The coop is convenient to shopping, fine dining, transportation (only one block from the Q train) pharmacies, banks and upscale supermarkets, including Morton Williams, Matter of Health, Grace's and Trader Joes. The coop houses an oversized package room, storage room and bicycle room in addition to a free stunning shareholders' lounge and an adorable playroom. For outdoor enjoyment there are two outdoor seating areas - one adjacent to the lobby and the other on the 18th floor, equipped with beautiful planting, tables and chairs, lovely lounge chairs and ample space for relaxation.The coop is proud to be one of the first coops to be "smoke-free". Note that it is also pet friendly and allows pied-a-terres, guarantors and co-signers. Flexible showing times - just call or email for an appointment.
$2,200,000
530 E 76th St Unit 23H New York, NY 10021
- Type:
- Apartment
- Sq.Ft.:
- 1,322
- Status:
- Active
- Beds:
- 2
- Year built:
- 1986
- Baths:
- 3.00
- MLS#:
- RPLU-5123087997
ADDITIONAL INFORMATION
Brand new sale, high floor large two bedrooms, two- and one-half bathrooms, on the river. Coveted H line with sunny south and east exposures. High ceilings and private balcony with panoramic river and city views from all the oversized windows. Separate formal dining room, spacious bedrooms and ample closets. Hardwood floors throughout with marble floors in all bathrooms. Pass-through kitchen with stainless steel appliances, washer and dryer, etc. The building is called "The Promenade" and it is a luxurious full-service CONDO with 24 hour concierge, garage, doormen, porters, handymen, live-in super, playroom, roof garden, outdoor jogging track, roof top business/conference room, storage rooms, dry cleaning services, bicycle room and a very big party room on the top floor (with its stunning river views and its own kitchen & bathroom) that is available for residents' private parties. Fully renovated health club and gym, top floor heated swimming pool, saunas, steam rooms, massage rooms, fitness & meditation classes. Steps away from John Jay Park. Ongoing assessment of $397.15 per month.
$22,000,000
812 Park Ave Unit PHA New York, NY 10021
- Type:
- Triplex
- Sq.Ft.:
- n/a
- Status:
- Active
- Beds:
- 5
- Year built:
- 1927
- Baths:
- 7.00
- MLS#:
- RPLU-33423082314
ADDITIONAL INFORMATION
Housed atop one of Park Avenue's finest prewar cooperatives is a marvel of Modern architecture. Created with the finest craftsmanship to house a notable art collection, this thirteen-room triplex penthouse has the enviable pre-war scaled rooms, high ceilings, wood-burning fireplace, and paneled library all delivered with a chic and sleek contemporary renovation.A gracious gallery opens to the large light filled living room which features a double height ceiling, wood-burning fireplace and open views. The paneled library can be accessed by either the living room or gallery. A chic powder room is tucked behind the modern staircase. Just past the stairs is the formal dining room. The dining room opens to a spacious, top-of-the-line chef's kitchen with state of the art appliances. A large/private home office completes this level. All of the entertaining rooms have an abundance of wall space, and museum grade lighting, perfect for an art collector.The stunning Primary Suite occupies the entire top floor and is surrounded by a private wrap around terrace with open city views. It features a gorgeous spa like bath and a large, customized walk-in closet. The four additional bedrooms are generous in scale and each have an ensuite bath; they are located on the second level along with a staff room and expansive laundry room which can be accessed off a secondary hallway with additional back stairs.
$12,750,000
33 E 70th St Unit 6F New York, NY 10021
- Type:
- Apartment
- Sq.Ft.:
- n/a
- Status:
- Active
- Beds:
- 4
- Year built:
- 1928
- Baths:
- 6.00
- MLS#:
- COMP-165801203462686
ADDITIONAL INFORMATION
Meticulously crafted to the most exacting standards, apartment 6F at 33 East 70th Street was gut renovated to create a thoroughly current and contemporary take on a storied pre-war Upper East Side cooperative. This home retains all of the classic proportions and touches that make these residences so incredibly special, while adapting itself perfectly to how we live today. Enter via a semi-private elevator landing shared only with one other apartment into a millwork-wrapped entry gallery with concealed shoe storage. The south-facing living room is bathed in light and features dark-stained herringbone oak hardwood floors, a wood-burning fireplace with marble fireplace mantel and black granite hearth, beamed ceilings, and large windows. Steel and glass sliding casement doors connect to the formal dining room, graciously proportioned and overlooking the tranquil townhouse block of East 70th Street. An oversized gallery leads directly into the chef’s kitchen, complete with a top suite of appliances by Gaggenau, Wolf, and Sub-Zero, stainless steel island, externally vented range hood, dual dishwashers, wine refrigeration, full-height marble slab backsplash, and oversized pantry space. The kitchen and its informal breakfast room is open to an oversized family room with pocket doors that can be closed for privacy – perfect for today’s lifestyle. There is also a south-facing study with an en-suite bath and a wall of built-in bookcases, which can easily be used as an additional bedroom suite. The private quarters are completely separate from the rest of the apartment, ensuring the maximum amount of privacy. Currently configured as a primary suite, en-suite guest bedroom, and a double-wide bedroom with en-suite bath and a recreation/play area, the layout can be very easily adapted to create four bedrooms (one with a Jack and Jill bath) as shown in the attached alternate floor plan. The primary bedroom suite boasts two walk-in closets, a wall of additional storage concealed behind beautiful millwork, and an en-suite primary bathroom wrapped in slabs of Olympic Grey marble. Additional features of this special residence include a dedicated staff wing with fully-outfitted laundry room, storage/work area, and full bath, ample built-in storage and closets throughout, as well as multi-zone central AC. Located on the most sought-after stretch of Madison Avenue, 33 East 70th Street is a premier white-glove cooperative built in 1928 by Schwartz & Gross with 44 apartments. Residents are attended to by staff including a 24-hour doorman, porters, and a live-in superintendent. Additional offerings include a newly renovated lobby and fitness center, private storage, bike storage, and in-building laundry. The building is pet-friendly and allows 50% financing. 2% flip tax, paid by buyer.
$7,500,000
422 E 72nd St Unit 37AD New York, NY 10021
- Type:
- Apartment
- Sq.Ft.:
- 3,207
- Status:
- Active
- Beds:
- 4
- Year built:
- 1990
- Baths:
- 4.00
- MLS#:
- COMP-162121505542724
ADDITIONAL INFORMATION
Better than new construction! Stunning four bedroom, three-and-a-half-bathroom condominium with two terraces and breathtaking views ideally located on the Upper East Side! Step into a realm of sophistication and elegance as you behold the stunning vistas from the 37th floor boasting captivating westward views of Central Park, a serene outlook over the East River, and expansive city panoramas to the north. This home has been meticulously crafted through the seamless fusion of two apartments, epitomizing architectural opulence. As you enter, prepare to be enchanted by the exquisite craftsmanship and top of the line materials that adorn every corner of this home, far exceeding the level of any new construction properties. The foyer leads you to a luxurious powder room and a generously proportioned west-facing formal dining room, complete with a custom butler's pantry and a full-sized wine refrigerator—an entertainer's delight. The grand living room, drenched in natural light, opens up to a magnificent 300 square foot private terrace, offering a seamless indoor-outdoor experience. Stunning heated porcelain floors run throughout this home complete the sleek modern aesthetic. The chef-inspired kitchen is a culinary enthusiast's haven, equipped with bespoke cabinetry, a vented six-burner Wolf range, Miele appliances, Sub-Zero refrigerator, quartz countertops, and a stylish center island perfect for casual dining. With four spacious bedrooms, each exuding comfort and style, this residence is designed to cater to your every need. A separate hallway brings you to the private bedroom wing. The grand primary suite stands out as a sanctuary, featuring a private balcony, a custom-designed dressing room, and a lavish ensuite bath adorned with Calcatta gold marble, double sink vanities, spa-like soaking tub and walk-in shower. The second bedroom features a gorgeous ensuite bathroom with Mara Grigio porcelain tile, the third is ideal for a nursery or home office and the fourth, which is off the living room making it perfect for your guests, can accommodate a king sized bed and has a gorgeous renovated ensuite windowed bath with Statuary Select tile. Noteworthy amenities of this home include a laundry room with a full sized washer and dryer, sink and a plethora of storage. This smart home has central air conditioning with thermostat controls, a Nest system and electric shades ensuring the utmost convenience and comfort. No detail was spared in this very special renovation. The Oxford Condominium located at 422 East 72nd Street is a full service condo with newly refurbished public spaces and incredible amenities which include a full-time doorman, concierge, live-in resident manager, fantastic health club with a sauna, yoga room and indoor pool off of which is a landscaped outdoor sundeck. There is an indoor children’s play room, an outdoor children’s playground and an amazing outdoor pickleball and full sized basketball court. There is an adjacent garage. Welcome to your new home at The Oxford Condominium. There is an assessment of $290.07 per month for elevator renovation.
$1,795,000
165 E 72nd St Unit 16C New York, NY 10021
- Type:
- Apartment
- Sq.Ft.:
- n/a
- Status:
- Active
- Beds:
- 2
- Year built:
- 1960
- Baths:
- 2.00
- MLS#:
- RPLU-8923078686
ADDITIONAL INFORMATION
THE MOST MAGNIFICENT WRAP-AROUND TERRACE ON THE UPPER EAST SIDE. Welcome to Apartment 16C, a 1300+ sqft, sunny, loft-like 1-2 bedroom, 1.5 bathroom home. Enter the beautifully renovated apartment into an expansive open concept living and dining room facing East and South. The custom suburban-like Chef's kitchen includes a Sub-Zero refrigerator, 4-burner Wolf stove, double sink, Miele dishwasher, microwave, a generous amount of white custom cabinetry, and a breakfast bar that comfortably sits four. It is the perfect apartment for entertaining and every day indoor and outdoor living with such a large usable outdoor component to the apartment. The oversized south facing bedroom has two large closets and an en-suite bathroom with a standing shower. There is also a powder room that can be converted to a second full bath. This home is complete with hardwood floors, custom built-ins, through the wall air-conditioning with thermostats in each room, and access to the terrace from every room. Washer/Dryers are allowed with board approval. 165 East 72nd Street is one of the highest regarded cooperatives in the heart of the Upper East Side located centrally west of Third Avenue. This white-glove, full-service building is located near the best of everything on the Upper East Side including shopping, restaurants, galleries, Central Park, and all modes of public transportation. Building residents enjoy stellar financials, three doormen at all times, a gym, a garage, separate storage, and a bike room. This pet and pied- -terre friendly building has one of the most professional and friendly staff in all of New York City. There is a 2% flip tax and 75% financing is permitted.
- Type:
- Apartment
- Sq.Ft.:
- 599
- Status:
- Active
- Beds:
- 1
- Year built:
- 1900
- Baths:
- 1.00
- MLS#:
- COMP-160765705271890
ADDITIONAL INFORMATION
FOR INVESTORS: TENANT IN PLACE UNTIL DECEMBER 2025! Find the warmth of a brownstone home together with the conveniences of modern living in this PRE-WAR 1BR CONDO. Care has been taken to preserve details, including the decorative fireplace, while introducing modern finishes. The tastefully designed kitchen features Shaker-style cabinetry, granite countertops & stainless steel appliances, including a dishwasher. The stylish modern bathroom features crisp white subway tile with black granite floors. Other features include hardwood floors, high ceilings and southern & western exposures. Set on a tree-lined street in the heart of Manhattan’s Upper East Side, this lovely brownstone building features remote intercom service and is conveniently located just around the corner from the new Q train stop and near the 6 train at Hunter College. Live in the vicinity of some of the Upper East Side’s most popular restaurants and shops, including Citarella, Gracious Home and the new Target! Pets welcome!
$12,800,000
133 E 73rd St Unit THREE New York, NY 10021
- Type:
- Apartment
- Sq.Ft.:
- 4,258
- Status:
- Active
- Beds:
- 5
- Year built:
- 1900
- Baths:
- 6.00
- MLS#:
- RPLU-33423076869
ADDITIONAL INFORMATION
AN UPPER EAST SIDE LIFESTYLE OF PALATIAL PROPORTIONS 5 BEDROOMS 5 BATHROOMS 1 POWDER ROOM 4,258 INTERIOR SQFT (396 SQM) 133 East 73rd Street presents the rare opportunity to live in a full-service condominium of four grandly scaled residences with a full suite of private amenities. This boutique new development condominium is located in a prime Upper East Side location on the NW corner of East 73 rd Street & Lexington Avenue, with only one residence per floor. Each residence combines gracious pre-war scale with modern elegance throughout, with interiors designed by the Milanese design firm, Meroni, who took inspiration from the building's timeless design, combined with decidedly modern and contemporary interiors. Welcomed by a private elevator foyer, this space leads to a dramatic 700-square-foot corner Great Room with seven bright eastern and southern exposures finished with beautiful hand-selected Herringbone Oak floors and stately coffered ceilings with crown molding; this space is completed by 7.5" baseboard moldings that are a classic and elegant element throughout. The formal dining area ideally sits at the southern corner of the Great Room, with ample space comfortably accommodating 10-12 guests, ideal for formal or casual entertaining. A large den is located adjacent to the Great Room; this versatile space can be used as a separate formal dining room or a transitional room for casual entertaining and everyday living, with ample opportunities to customize the space according to your lifestyle. Designed by Meroni, a beautiful modern eat-in kitchen is finished in mother-of-pearl lacquer with Milanese millwork throughout, providing a stylish contrast to the decisive tones of the Frappuccino marble stone countertops, center island, backsplashes, and sinks. The setting of the stone, satin brass hardware adds a contemporary and elegant touch. This space is completed with an impressive appliance package by Sub-Zero, Miele, BlueStar, and Wolf, suitable for any professional-grade kitchen. The Primary Bedroom suite is expansive and luxurious, measuring 20' by 19' with a separate sitting area space for lounging; a windowed Dressing Room is 19' in length and serves as the perfect transition to the Primary Bath. A sculptural freestanding tub is a centerpiece with a separate palatial steam shower with dual rain shower heads, an enclosed water closet, and a bidet accompanying a double sink custom lacquered vanity.All of the additional bedrooms are en-suite with ample light and proportions throughout. A beautiful powder room and a large windowed laundry room with a vented washer and drier complement this residence. Residents of 133 East 73rd Street enjoy a coveted New York experience. Located on the Upper East Side, known for its refined atmosphere, the stately residential neighborhood is a cultural epicenter of fine dining, designer boutiques, and internationally acclaimed museums. The 24-hour attended lobby is a warm welcome as residents enter the building lobby, a haven from the bustling streets of Manhattan - every detail carefully chosen with district lighting, woodwork, and custom stonework forges a comforting atmosphere. Personalized services are available at all times of the day for a lifestyle of convenience and comfort. Within the boutique building is a wellness center featuring a gym, Infrared Sauna, and a private storage unit for ease of living. This is not an offering. The complete Offering Terms are in an Offering Plan available from Sponsor. File No. CD180412. Property Address: 133-137 East 73rd Street, New York, NY 10021. Sponsor: 493 Fulton LLC. Sponsor address: 571 West 183rd Street, New York, NY 10033. Equal Housing Opportunity.
IDX information is provided exclusively for consumers’ personal, non-commercial use, that it may not be used for any purpose other than to identify prospective properties consumers may be interested in purchasing, and that the data is deemed reliable but is not guaranteed accurate by the MLS. Per New York legal requirement, click here for the Standard Operating Procedures. Copyright 2024 Real Estate Board of New York. All rights reserved.
New York Real Estate
The median home value in New York, NY is $1,386,180. This is higher than the county median home value of $1,187,100. The national median home value is $338,100. The average price of homes sold in New York, NY is $1,386,180. Approximately 29.48% of New York homes are owned, compared to 49.07% rented, while 21.46% are vacant. New York real estate listings include condos, townhomes, and single family homes for sale. Commercial properties are also available. If you see a property you’re interested in, contact a New York real estate agent to arrange a tour today!
New York, New York 10021 has a population of 210,200. New York 10021 is more family-centric than the surrounding county with 34.66% of the households containing married families with children. The county average for households married with children is 25.3%.
The median household income in New York, New York 10021 is $139,495. The median household income for the surrounding county is $93,956 compared to the national median of $69,021. The median age of people living in New York 10021 is 41.5 years.
New York Weather
The average high temperature in July is 84.9 degrees, with an average low temperature in January of 26.5 degrees. The average rainfall is approximately 47.9 inches per year, with 26.1 inches of snow per year.
