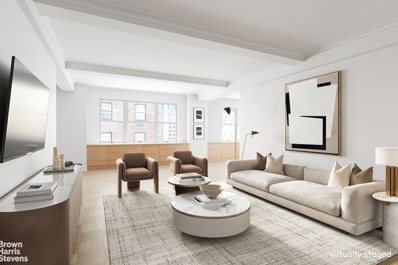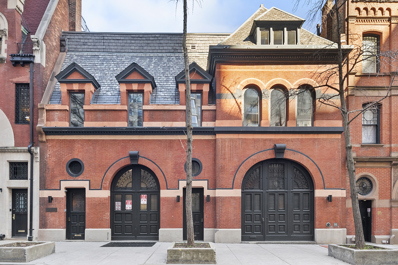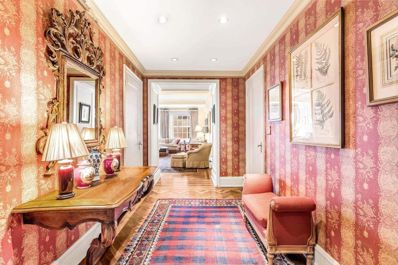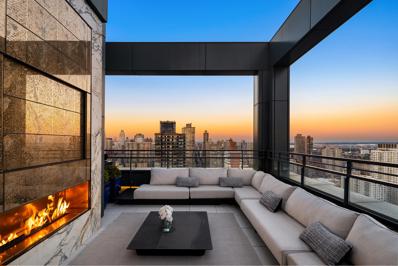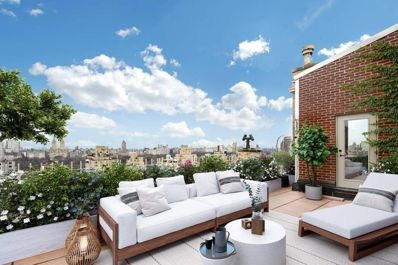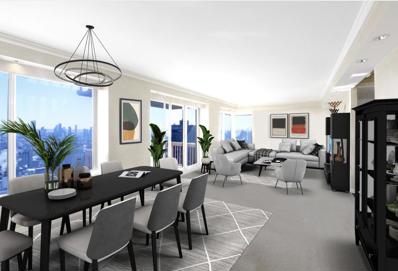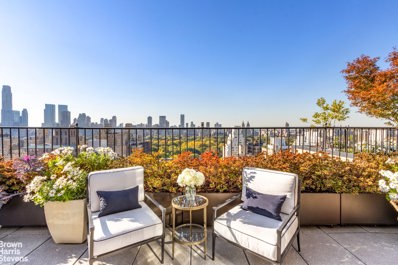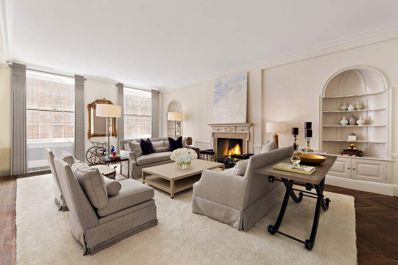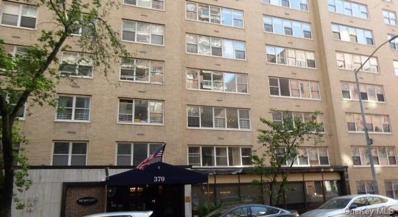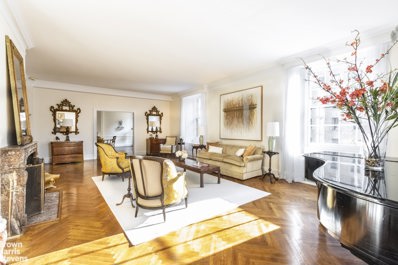New York NY Homes for Sale
$2,350,000
785 Park Ave Unit 12DE New York, NY 10021
- Type:
- Apartment
- Sq.Ft.:
- n/a
- Status:
- Active
- Beds:
- 3
- Year built:
- 1940
- Baths:
- 5.00
- MLS#:
- RPLU-21922251254
ADDITIONAL INFORMATION
Sunny, gracious, corner pre-war co-op on a high floor in a premier Park Avenue location. Two apartments have already been combined to create a large 3 bedroom/4.5 bath corner residence with open, sunny, Southwestern views and 2 original kitchens. A gracious entry foyer with powder room opens into the over-sized living/dining room with over 36' feet of windows facing onto Park Avenue and East 73rd Street. A hallway with a substantial walk-in-closet leads to the private quarters - a spacious primary bedroom and 2 additional bedrooms with en-suite baths. Hardwood floors, high beamed ceilings, and generous closets abound throughout this 2500+ SF home. 785 Park is a full-service building with a picturesque, landscaped roof deck, state-of-the art gym and private storage. Pets and pied-a-terres are permitted. 50% financing is allowed. 2% Flip Tax paid by Purchaser.
- Type:
- Townhouse
- Sq.Ft.:
- 13,225
- Status:
- Active
- Beds:
- 4
- Year built:
- 1883
- Baths:
- 4.00
- MLS#:
- PRCH-7514767
ADDITIONAL INFORMATION
The Residence at 155 East 69th Street Duplex apartment with a private garage and outdoor space available for sale within a historic Upper East Side carriage house. Building History The double wide, Romanesque Revival style carriage house at 153-157 East 69th Street was built in 1884 by German American architect William Schickel. This property is situated in a “stable row” on one of the Upper East Side blocks where Upper Fifth Avenue’s elite kept their horses and carriages during the gilded age. Nearly a century after its build, the cavernous building became the studio of Mark Rothko, one of the preeminent artists of his generation. In more recent history, the property underwent a renovation to its current configuration of two units - a not for profit foundation and a singular private residence. The Duplex The residence is accessed through the entrance at 155 or from your private one car garage. Ascend the staircase to the lower level of the duplex where you are welcomed by a spacious living area with a working fireplace and a glass enclosed terrace that allows light in from above. Across from the open living area is a formal dining room, which is adjacent to the eat-in kitchen and has access to the enclosed terrace. In the front of this level are three bedrooms (one with a working fireplace), three bathrooms as well as a laundry room. The upper level of the duplex features an atrium at the top of the stairs with tall skylights that flood the area with light. Down the hall is the primary suite which has a bedroom lined with windows that look out to the sun-filled roof terrace and a working fireplace. There is also an office on this floor, a tea room, storage, as well as access to a landscaped roof terrace. An elevator services both floors of the residence as well as the garage. Additionally there is a mezzanine with storage and a wine cellar.
$1,278,000
35 E 76th St Unit 715 New York, NY 10021
- Type:
- Apartment
- Sq.Ft.:
- 1,213
- Status:
- Active
- Beds:
- 2
- Year built:
- 1918
- Baths:
- 2.00
- MLS#:
- PRCH-5197987
ADDITIONAL INFORMATION
Welcome to 35 East 76th Street. This wonderful 2-bedroom 2-bath is an elegant apartment located at the renowned Carlyle Hotel. All windows face south to 76th street, allowing for striking natural sunlight to come into your home all day. The apartment opens into a fabulous proper foyer, designed with beautiful traditional wallpaper and stunning herringbone wood floors adding character and elegance into the space and making this a perfect way to enter into your New York City oasis. The foyer will lead you to the bright, wide and spacious living/ dining room. The space features an expansive seating area, and a built-in bookshelf with great southern exposure. This room is generous in size and can comfortably fit a large seating area, a dining area and even a table for playing games. This room has stunning herringbone floors throughout. There is a beautiful convenience kitchen featuring marble countertops, wood cabinetry, a microwave and a mini fridge located in the entryway foyer that is revealed by two pull away doors. The suite features an incredible amount of natural light with cross exposures of 4 large windows making the room feel grander in size. This room features a walk-in closet and can fit a king size bed, two side tables and a bureau. The en-suite bathroom features a standing shower, a large mirror reflecting the soft eastern light coming through the window. On the other side of the living room you will find the West Suite featuring an ample amount of closet space, great natural light and room for a king size bed with two side tables. There is also space for a generously sized bureau. The en-suite bathroom features tiled floor with a full shower / bath and a mirrored cabinet. This bathroom doubles up as a guest bathroom. Enjoy all that the exquisite Carlyle has to offer including its rich history. Grab a coffee or lunch in The Gallery or enjoy the incredible food at Dowling’s at The Carlyle. The building also includes a gym at no additional fee, a spa and hair salon where you can enjoy top of the line treatments at an additional fee. 35 East 76th Street is located in prime Manhattan, moments away from the major New York attractions such as Central Park, museums, and premier shopping on Madison and Fifth Avenue, to name a few. Transportation is also a short distance away. This apartment is a perfect turn key for a residence or pied-a-terre to come and go as you please. Don’t miss this great opportunity. Please contact us for an appointment.
$35,000,000
1355 1st Ave Unit PH New York, NY 10021
- Type:
- Triplex
- Sq.Ft.:
- 12,000
- Status:
- Active
- Beds:
- 8
- Year built:
- 2015
- Baths:
- 9.00
- MLS#:
- RPLU-5122348613
ADDITIONAL INFORMATION
We are privileged to introduce The Penthouse at The Charles. This masterpiece is the impressive result of a five-year bespoke white-box fabrication that has never before been on the market. Curated for the supremely discerning buyer who demands only the most rarified, refined, and sophisticated lifestyle here in New York City. Enjoy this ultra-premier living experience offering privacy, security, and luxury. A townhouse in the sky, this world-class property features approximately 12,000 square feet of interior space expanding over four private floors, complimented by 1,500 square feet of terraces, which capture breathtaking 360-degree views. Conceptualized to provide the finest quality of design and artisanship, the layout of this property is notably perfect for both intimate experiences and grand scale entertainment. A work of art in and of itself, a distinguished staircase serves as the centerpiece of the home, adorned with a dramatic custom chandelier that spans all four floors and reflects the spectacular New York City skyline. Highlights of this expansive layout include eight bedrooms, eight bathrooms, four powder rooms, a media room, professional chef's kitchen, formal dining room, two terraces, gas fireplace, and an internal elevator. The outdoor space has been curated to maximize entertainment and to appreciate the beauty and vibrancy of New York City. The top floor terrace boasts a spectacular hot tub, gas fireplace, and outdoor television. The terrace off the formal living room is curated for premier indoor-outdoor living experiences. The home has been fully automated with a professional grade Crestron technology system, which supports the integration and operation of security and surveillance systems, thermostats, lighting, sound system, and window treatments; all of which can be controlled remotely. For the ultimate privacy, a service area is available on each floor to accommodate house management requirement and service providers. Floor 31 You enter the primary floor of the Penthouse via a private elevator landing and arrive into a formal foyer. Floor 31 boasts an elegant marble entrance, nearly 12-foot ceilings, Venetian plaster walls, and white oak floors throughout. The custom crafted kitchen is simply exceptional. A bespoke design highlights the confluence of stunning majestic blue glass cabinetry with rose gold accents, premium marble island, countertops and backsplash, along with a suite of state-of-the-art Miele appliances. The professional grade appliances include gas range and stove with commercial grade ventilation, refrigerator and freezer, dual ovens, convection oven, coffee maker, dual dishwashers, and large wine refrigerator. There is also an in-kitchen area for more casual dining experiences. The formal dining room accommodates seating for a minimum of 14 and is distinctively crafted with a marble accent wall featuring a gas fireplace, 100-inch television, and breathtaking custom chandelier. The formal living room is drenched in sunshine from western and northern exposures and envisioned to host both significant events and small gatherings. The adjacent terrace is curated as an extended outdoor living room with fireplace and comfortable seating areas. Floor 32 Designed for fun and entertainment, this top floor has it all! An expansive informal living room extends throughout the full western wing of the home. The private terrace offers an exclusive area to entertain with seating for ten, a hot tub, outdoor television, and elegant outdoor gas fireplace. An additional bedroom and full bathroom are also located on this floor. Floor 30 The primary bedroom suite is a sensational space designed to maximize comfort and comprises half of the 30th floor. The grand primary bathroom is inspired by the finest spas with a gracious shower room, deep marble soaking tub, dual sinks, expansive cabinetry, glam room, and two private dressing rooms that have been outfitted with custom storage. The suite also features a private office with en-suite powder bathroom. In addition, this floor also has two secondary bedrooms with en-suite bathrooms and ample storage throughout. Floor 29 Designed as a full floor that can be used for guests, extended family, or staff, this floor has a quiet living area, four secondary en-suite bedrooms, and a formal guest suite offering a private 2nd Kosher kitchen and lounge space. A professional quality laundry room with completes the floor.
$11,500,000
784 Park Ave Unit PHC New York, NY 10021
- Type:
- Duplex
- Sq.Ft.:
- 161,572
- Status:
- Active
- Beds:
- 3
- Year built:
- 1929
- Baths:
- 2.00
- MLS#:
- PRCH-5090341
ADDITIONAL INFORMATION
Magical Park Views from Park Ave PH- 21st & 22nd Fl This extremely rare and freshly gut renovated Penthouse Duplex is perched atop a most distinguished white-glove prewar cooperative and perfectly situated on Park Avenue & East 74th Street. Rarely does a Park Avenue PH clear everything with protected direct park views from the 21st & 22nd Floors. This home is magical in essence as well as design. Boasting dramatic views of Central Park, as well as the skyline west, north and south, the home is airy and flooded with sunlight from every room ft. multiple terraces ready for your landscaping vision. Every public room has access to a terrace. Designed for indoor-outdoor entertaining, this apartment must be seen to be believed. A private elevator landing opens directly onto a gallery with views across the terrace and clear north. Enter the expansive corner Living Room with built in bookcases, beautiful new millwork, soaring ceilings, a working wood-burning fireplace, and views of all Central Park. 2 sets of tall French doors flank the fireplace on either side and flood the room with sunlight while allowing multiple access points to the terraces. If you choose, open the concealed partition and chat with the host in the kitchen. A beautifully proportioned Dining Room is adjacent and has access to another large, planted terrace that makes a wonderful outdoor Dining Area. Take a step up from the dining room onto a perfect nook with built-in desk and window over the terrace. This may be the most discreet home office in the city! The spacious Eat-In Kitchen has been opened onto the Dining Room with corner exposures and a brand new door was added to access a kitchen terrace. Grow your own herbs and start a small vegetable garden. Custom cast concrete countertops and floors, Sub-Zero Fridge, Wolf stove and Gaggenau cooktop, built-in seating with concealed storage, and gorgeous custom cabinetry. The 2nd Bedroom with ensuite windowed marble bath is located on the main level. Ample shelving and custom cabinetry make this suite very luxurious. There is a washer/dryer located in the bedroom hall for ease of access. Take the stairs up, with new custom designed banister and wood laid steps and enter the corner Primary Bedroom. A jewel with 10’ tall ceilings, walls of glass and new full height extra wide French doors onto a large terrace with views of Central Park. The primary bath with its soaking tub, Toto washlet, and large standing stall shower are a site to behold. Open the exterior wooden doors of the shower and look straight out the double French doors across Central Park. There is discreet closet space and a large cedar closet with additional built-ins. Custom millwork throughout makes for tremendous hidden storage. Off the Primary Suite is a Den/Office/3rd Bedroom made up of 3 sides of glass. Recline on the couch and read as the sun sets across the park and the skyline. In true triple Mint condition and designed by Davies Toews Architecture, the essence of this home and its character have been kept intact while updating every aspect to today’s most discerning standards: central air, custom millwork, all new windows and doors, Dinesen wide plank oak flooring, marble slabs imported from the Netherlands, no detail has been overlooked. This one of a kind New York residence is truly a trophy Penthouse ready to be re-imagined by your architect and designer. Designed by Emory Roth in collaboration with the renowned firm of McKim, Mead & White, 784 Park is perfectly located on 74th Street & Park Avenue. Known for its beautiful limestone facade, 784 Park is a white glove, luxury co-op with wonderful staff. Enjoy the elegance of Park Avenue and the convenience of Central Park, NYC’s best restaurants, shopping and most major transportation. Amenities include a fitness center, storage, and bike room. Pets are welcome and 40% financing is allowed.
$3,895,000
200 E 69th St Unit 43-B New York, NY 10021
- Type:
- Apartment
- Sq.Ft.:
- 1,911
- Status:
- Active
- Beds:
- 2
- Year built:
- 1991
- Baths:
- 3.00
- MLS#:
- OLRS-00012012558
ADDITIONAL INFORMATION
Residence 43B is an elegant high-floor corner apartment featuring unobstructed panoramic views of the skyline stretching as far as the East River, Central Park, The George Washington Bridge & The Empire State building. The expansive entry foyer merges into an inviting sunlit living room measuring over 900 Sq Ft with open views facing south, east, and north perfectly framed by oversized corner exposures. This living room, ideal for entertaining, has three separate sitting areas, one of which could also serve as the dining room. In this case, the formal dining room could be converted to a family den or third bedroom, complemented by a private balcony with northern views of Central Park. In a closet adjoining the dining room is an in-unit washer and dryer. The large primary bedroom suite has open southern views, a large layout big enough to accommodate a king bed, with high ceilings, and a full walk-in closet. It also features a sitting area with access to a balcony and an en-suite bath with a deep soaking tub framed by a large window, shower, and large double vanity. The secondary corner bedroom is sun-flooded with open views facing south and east with access to the south-facing terrace with a walk-in closet and an en-suite bath.
$29,950,000
730 Park Ave Unit PH19/20C New York, NY 10021
- Type:
- Duplex
- Sq.Ft.:
- 5,200
- Status:
- Active
- Beds:
- 4
- Year built:
- 1928
- Baths:
- 5.00
- MLS#:
- RPLU-21922120104
ADDITIONAL INFORMATION
Triple Mint Park Avenue Penthouse This meticulously renovated 5,200 Sq Ft (approx.) penthouse duplex with wonderful Central Park and Manhattan Skyline views is located on the 19th and 20th floors of one of Park Avenue's most prestigious white-glove Prewar Cooperatives at the corner of East 71st Street. An oversized private elevator landing opens onto an elegant 21 ft. entrance gallery with an enormous picture window capturing breathtaking views of the Manhattan Skyline and Central Park. The gallery leads to a massive 35 x 22 Ft living room with soaring 11 ft. ceilings and three exposures; the Western exposure captures outstanding skyline and Central Park views. At the opposite end of the gallery is a wonderful corner library and a gracious formal dining room with floor-to-ceiling French doors opening onto the penthouse's north terrace. The vast and beautifully renovated eat-in-kitchen boasts three exposures and is bathed in natural sunlight throughout the day. The Western views from the kitchen captures Central Park and open blue skies, a rare feature in a Manhattan Pre-war kitchen. Adjacent to the kitchen is a large family room/fourth bedroom with a sunny Eastern exposure, and an adjoining guest bathroom. A separate laundry room, and a staff suite with a large private bath and a private terrace, complete this wing of the home. A gracious staircase leads to the bedroom level of the penthouse on the 20th Fl. At the top of the staircase are French doors opening onto a wonderfully landscaped double terrace with open views westward to Central Park. Each of the three bedroom suites on this level are completely private with no adjoining walls, and each has a renovated en-suite windowed bathroom. The enormous corner primary bedroom suite enjoys floor-to-ceilings window and French doors opening onto the stunning terrace with Central Park views. The oversized suite has excellent closet space and a separate dressing room opening into a beautifully renovated sundrenched bathroom. A staff room on the second floor of the building is available for sale separately. 730 Park Avenue was built in 1929, and designed in the golden age of New York apartment house construction by F. Burrall Hoffman Jr. and Lafayette A. Goldstone in the Neo-Renaissance and Neo-Jacobean style. Standing 20 stately stories on the Southwest corner of Park Avenue and 71st Street, the building contains 40 generously proportioned apartments. Residents enter via an impressive entrance on a quiet side street, and receive the services of two full-time doormen, a Resident Manager, and several handymen. This prestigious full-service cooperative also offers a fitness room, storage, and an excellent location in the center of the Upper East Side, minutes from fashionable boutiques, premier restaurants and art galleries on Madison Avenue. There is a 3% flip tax paid by the purchaser, and the building now permits 50% financing.
$7,200,000
765 Park Ave Unit 6A New York, NY 10021
- Type:
- Apartment
- Sq.Ft.:
- 3,550
- Status:
- Active
- Beds:
- 4
- Year built:
- 1927
- Baths:
- 6.00
- MLS#:
- PRCH-3959094
ADDITIONAL INFORMATION
Located in prestigious 765 Park Avenue, one of master architect Rosario Candela’s most elegant buildings, this wonderful and sun-flooded apartment enjoys picturesque outlooks, impressive and gracious proportions with very tall ceilings, and a wonderfully flexible floor plan. A private elevator landing accesses a very handsome and welcoming rectangular Gallery, from which flow all the marvelously-scaled entertaining rooms. Side by side, the south-facing, very elegant Living Room and Library both have wood-burning fireplaces and glorious light. Nearby, a grandly-proportioned formal Dining Room has pretty east-facing outlooks over the verdant gardens of landmarked townhouses. A Powder Room and coat closet are conveniently accessible. Beyond, an extremely large and sun-filled open kitchen has wonderful light and is supported by two Staff Rooms, each with an ensuite bath, and a Laundry Room. This area offers wonderful flexibility of space and could be easily reconfigured to create a number of very useful and welcome additional rooms, such as an Office, Den, Great Room, or Playroom. The private quarters include a wonderful corner Primary Bedroom with a luxuriously large ensuite bathroom and two very generous walk-in closets. There are two additional very serene Bedrooms, both with ensuite baths and very ample closets. Built in 1927, 765 Park Avenue is a white-glove cooperative with impeccable staffing and is considered to be among the finest addresses in New York. Amenities include a private fitness center and basement storage bins. Superbly located in one of the Upper East Side’s most desirable residential areas, this splendid residence is convenient to many of the city’s best schools, museums, restaurants and shops and to the pleasures and beauty of Central Park. Pets are welcome. Showings preferred on Tuesdays and Wednesdays between the hours of 10:30 AM and 4:00 PM. Maintenance: $10,132 Maximum financing: 50% 3% Flip Tax Payable by Buyer
- Type:
- Co-Op
- Sq.Ft.:
- 632
- Status:
- Active
- Beds:
- n/a
- Year built:
- 1966
- Baths:
- 1.00
- MLS#:
- H6162358
- Subdivision:
- The Newport East
ADDITIONAL INFORMATION
PRICE REDUCED!!! Make this your new home in The Newport East Complex!!! Affordable priced studio unit on the sixteenth floor with balcony overlooking the city streets. A property with lots of potential and room for creative ideas. Easy access to most amenities and major highways. Wont Last!!!
$13,750,000
765 Park Ave Unit 7B New York, NY 10021
- Type:
- Apartment
- Sq.Ft.:
- 5,500
- Status:
- Active
- Beds:
- 4
- Year built:
- 1927
- Baths:
- 6.00
- MLS#:
- RPLU-21921485565
ADDITIONAL INFORMATION
Ideally located in one of Park Avenue's finest prewar cooperatives, at the corner of 72nd Street, this extraordinary 14-room residence has massive proportions and 100-feet of Park Avenue frontage. Designed by renowned architect Rosario Candela, the residence offers grand scale rooms with a graceful layout accentuated by magnificent original architectural elements. Resplendent with glorious light streaming in from 25 windows, the sprawling home spans all four exposures. It has soaring ceilings enhanced by traditional moldings and tall doorways; pristine hardwood flooring may be found throughout. A private elevator entry opens to a vast 29-foot-by-12-foot gallery, providing an impressive introduction to the home. The gallery opens onto a grand corner 33- foot corner living room with herringbone flooring and a wood-burning fireplace. The living room's western window captures a peek of Central Park in the distance. Enhanced by custom wood-working and custom built-ins, the 20-foot library faces Park Avenue and has a wood-burning fireplace. There is a gracious and inviting 25-foot formal dining room with a fireplace and two large windows facing 72nd Street. A sprawling 28 x 17 Eat-in-kitchen has open views northward over landmarked townhouses. The kitchen photos shown reflect an example of the renovation potential of this impressive space. An enormous staff wing consisting of five small individual bedrooms is located off of a separate corridor leading northward from the kitchen. This wing could be re-configured as additional primary bedrooms, or as a large den/media room off of the eat-in-kitchen. The main bedroom wing of the residence includes four oversized bedrooms, each with an en-suite bathroom and ample closets space. Three of the four bedroom suites have beautiful views over Park Avenue, and the fourth bedroom has open city views to the east, overlooking landmarked townhouses below. Built in 1927, the limestone and brick Italian Renaissance building is one of the most distinctive buildings on Park Avenue. Residents of this prestigious white-glove cooperative enjoy the highest levels of service and privacy, as well as a recently renovated and enlarged gym. There is a 3% flip tax payable by the purchaser. The building now permits up to 50% financing, and heavy renovations may be done during the six month period between April 1 and October 1.
$1,185,000
157 E 75th St Unit 3E New York, NY 10021
- Type:
- Apartment
- Sq.Ft.:
- 1,000
- Status:
- Active
- Beds:
- 1
- Year built:
- 1910
- Baths:
- 1.00
- MLS#:
- COMP-167843402086173
ADDITIONAL INFORMATION
An elegant home located on a beautiful tree-lined street, Residence 3E blends European townhouse living with the comfort and services one finds in a New York cooperative. This distinguished apartment with over 1000 square feet and low monthly charges features grand scale rooms, high ceilings, hardwood floors, original moldings, through wall air conditioning and amazing storage throughout. Northern and southern exposures ensure an abundance of natural light throughout the day. The sumptuous living room with open views overlooking carriage houses on 75th Street boasts original marble mantle with built-ins and a working fireplace creating a cozy yet refined atmosphere perfect for relaxation or entertaining guests. Originally configured as a two bedroom, there is now one enormous primary bedroom, very quiet, with three fabulous walk-in closets and plenty of space for a separate work, sitting and dressing area. All the windows face north to St. Jean Babtiste Church and the building’s landscaped garden. 157-161 East 75th is a boutique pet friendly building consisting of only 12 units that allows pied a terre ownership and up to 50% financing. There is an elevator, live-in resident manager, laundry facilities and common garden. Enjoy this prime upper east side location near to all shopping, fine dining and public transportation. 1% flip tax paid by the buyer. A large storage unit in the basement will transfer to the new owner. Experience the charm and convenience of this exceptional property. Contact us today to schedule a private viewing and discover the unique allure of this Manhattan gem.
IDX information is provided exclusively for consumers’ personal, non-commercial use, that it may not be used for any purpose other than to identify prospective properties consumers may be interested in purchasing, and that the data is deemed reliable but is not guaranteed accurate by the MLS. Per New York legal requirement, click here for the Standard Operating Procedures. Copyright 2024 Real Estate Board of New York. All rights reserved.

Listings courtesy of One Key MLS as distributed by MLS GRID. Based on information submitted to the MLS GRID as of 11/13/2024. All data is obtained from various sources and may not have been verified by broker or MLS GRID. Supplied Open House Information is subject to change without notice. All information should be independently reviewed and verified for accuracy. Properties may or may not be listed by the office/agent presenting the information. Properties displayed may be listed or sold by various participants in the MLS. Per New York legal requirement, click here for the Standard Operating Procedures. Copyright 2024, OneKey MLS, Inc. All Rights Reserved.
New York Real Estate
The median home value in New York, NY is $1,386,180. This is higher than the county median home value of $1,187,100. The national median home value is $338,100. The average price of homes sold in New York, NY is $1,386,180. Approximately 29.48% of New York homes are owned, compared to 49.07% rented, while 21.46% are vacant. New York real estate listings include condos, townhomes, and single family homes for sale. Commercial properties are also available. If you see a property you’re interested in, contact a New York real estate agent to arrange a tour today!
New York, New York 10021 has a population of 210,200. New York 10021 is more family-centric than the surrounding county with 34.66% of the households containing married families with children. The county average for households married with children is 25.3%.
The median household income in New York, New York 10021 is $139,495. The median household income for the surrounding county is $93,956 compared to the national median of $69,021. The median age of people living in New York 10021 is 41.5 years.
New York Weather
The average high temperature in July is 84.9 degrees, with an average low temperature in January of 26.5 degrees. The average rainfall is approximately 47.9 inches per year, with 26.1 inches of snow per year.
