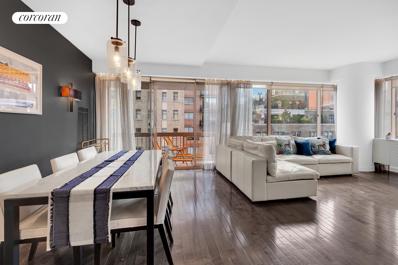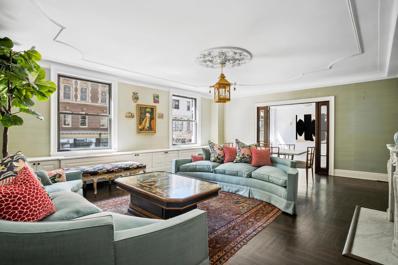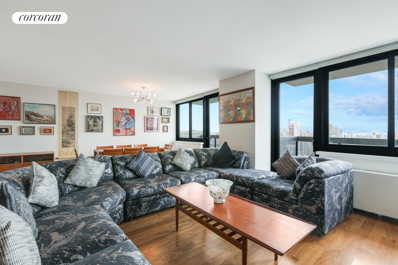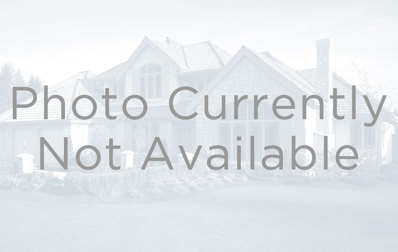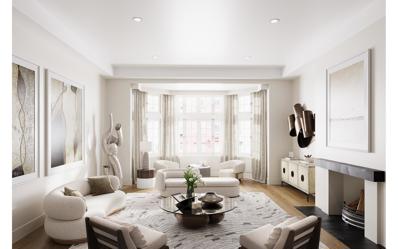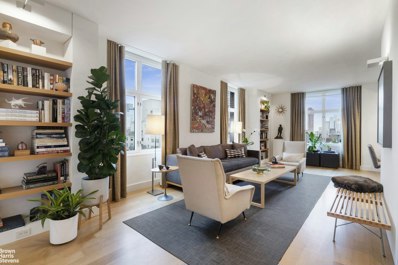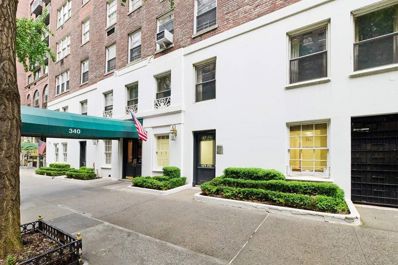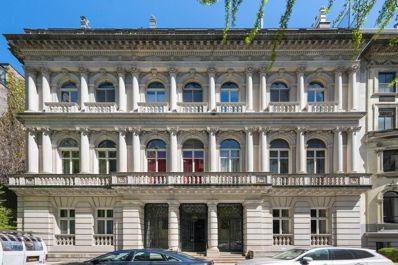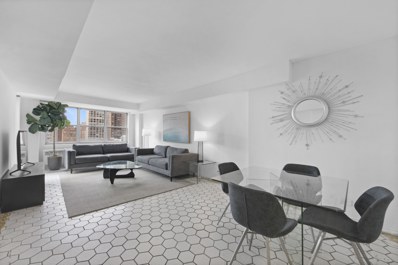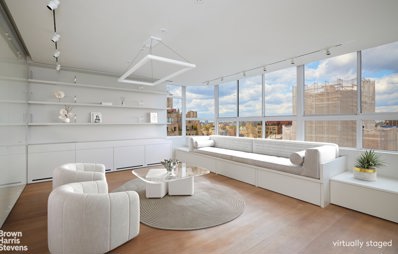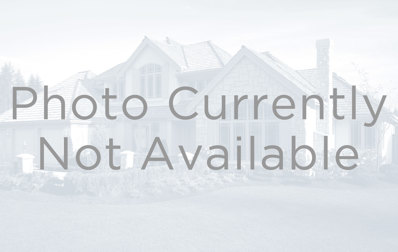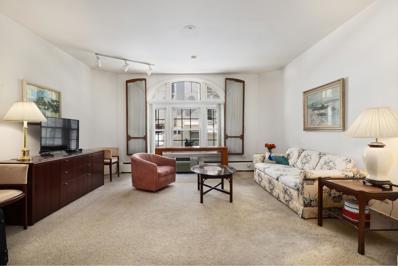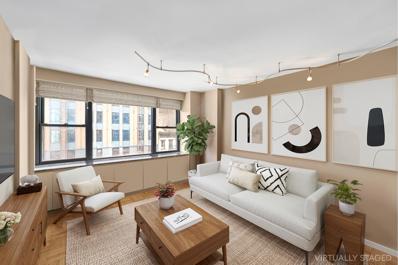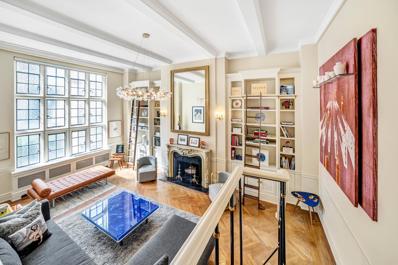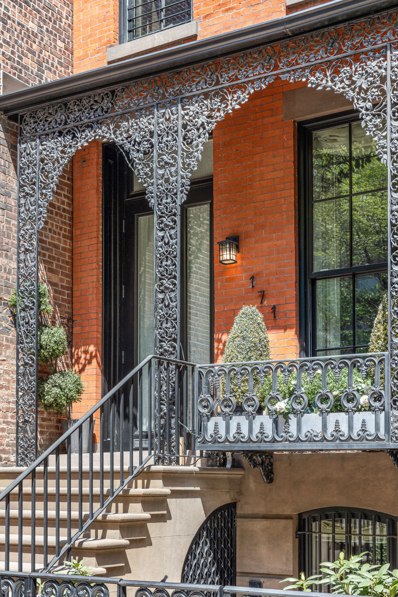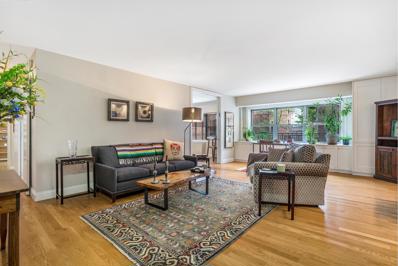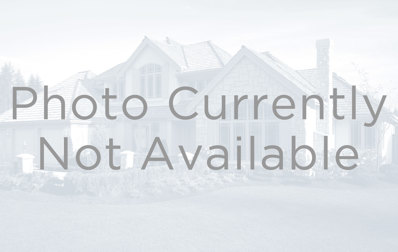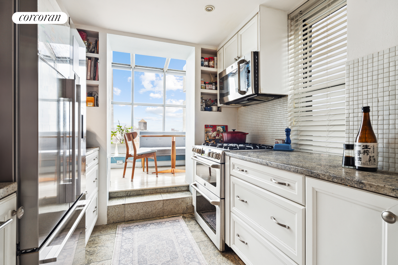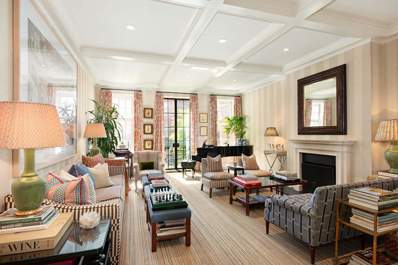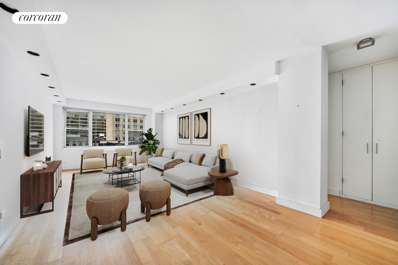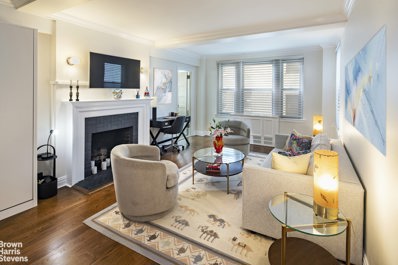New York NY Homes for Sale
$1,590,000
200 E 69th St Unit 10B New York, NY 10021
- Type:
- Apartment
- Sq.Ft.:
- 1,168
- Status:
- Active
- Beds:
- 2
- Year built:
- 1991
- Baths:
- 2.00
- MLS#:
- RPLU-33423033702
ADDITIONAL INFORMATION
Open city views highlight this two bedroom, two bathroom apartment, framed by floor-to-ceiling windows. The recently renovated boutique kitchen features top-of-the-line GE appliances, including a dishwasher, microwave, gas burning stove, and Sub Zero refrigerator. Custom built cabinets and backsplash fit every need. The master suite features a hallway lined with custom built closets and storage space. The ensuite marble bath features oversized deep double sinks, a shower, and a separate soaking tub. The second bedroom (which could also be a home office space) takes in spectacular north and west views of the city. The apartment also offers an in unit washer dryer, an elegant entryway, custom light fixtures, and a surround sound SONOS speaker system. 200 East 69th Street has Fifth Avenue designed staff and service. Doorman, Concierge, Porter, and two security service staff bring all deliveries up to your home. Amenities include a newly renovated above ground gym, garage and planted garden.
$3,995,000
149 E 73rd St Unit 2A New York, NY 10021
- Type:
- Apartment
- Sq.Ft.:
- 3,300
- Status:
- Active
- Beds:
- 4
- Year built:
- 1925
- Baths:
- 4.00
- MLS#:
- RPLU-5122971307
ADDITIONAL INFORMATION
Rarely available, gracious, sun-flooded 9-room corner apartment with approx. 3,300 sqft, 4 bedrooms, 3.5 bathrooms, an expansive living room, formal dining room, library, eat-in kitchen and staff room/ home office with en-suite bathroom in coveted white-glove prewar building designed by J.E.R. Carpenter with just 23 residences. A private elevator landing welcomes you into an expansive entry gallery connecting to all main areas of the home. The gracious 25-foot living room with a wood burning fireplace offers bright exposures through large windows. There is a massive 17.5' x 18' formal dining room that could double as a wonderful dining/den with exposures onto Lexington Avenue. The windowed, eat-in kitchen is complete with custom tiled flooring, solid wood cabinetry, stone countertops, and top-of-the-line appliances, including Viking professional stove with venting hood, 2 accessory Viking ovens and a Viking Professional refrigerator, and deep custom stone sink. The large primary suite offers an expansive bedroom with views onto 73rd street, the bedroom features a large walk-in closet and a spa-like, 5-piece bathroom, including double vanity and rain shower. The two generously sized secondary bedrooms feature south and southwestern exposures and share a stunning marble and tile windowed bathroom, and generous storage. All of the bedrooms feature city quiet windows. The large library offers versatility, as it can be used as a 4th bedroom for the home and features an ensuite bathroom. Other features of the home are a staff bedroom that can also be utilized as a home-office, with an en-suite bathroom , 9' ceilings throughout, beautiful hardwood floors, oversized windows and central AC. Built in 1925 by notable architect J.E.R. Carpenter, this prewar cooperative has a wonderful long-term staff, including a full-time doorman, live-in resident manager, porter, and handyman. A storage unit transfers with the apartment and there is a beautiful landscaped/furnished rooftop terrace. 50% financing is permitted as are pets. There is a 2% building purchase tax payable by the buyer.
$2,250,000
515 E 72nd St Unit 38A New York, NY 10021
- Type:
- Apartment
- Sq.Ft.:
- 1,413
- Status:
- Active
- Beds:
- 2
- Year built:
- 1985
- Baths:
- 2.00
- MLS#:
- RPLU-33422983887
ADDITIONAL INFORMATION
Welcome to apartment 38A, at 515 East 72nd Street. Perched high in the sky, in the well-appointed luxury white glove condominium, this fantastic, elegant unit is perfect for quality living, entertainment, and a place to call home. The entry foyer opens to a formal dining room and spacious living room with panoramic views of NYC. Two separate balconies offer fabulous spaces to relax and enjoy the breathtaking, unobstructed views of the skyline. The split bedroom layout offers privacy and separate workspaces if needed, with northern exposure and plenty of light. The master bedroom is generous in size, with its en-suite marble bathroom bringing its owner the height of luxury and serenity. The bathroom has Emperador brown polished marble slab countertops, double sinks, ebony Macassar cabinetry, Crema Dorco stone wall tiles, and honed Piombo floor and wall tiles. The second bedroom is spacious with a built-in closet. The second full marble bathroom is outfitted with an ebony Macassar custom closet and is near the bedroom and hallway to be used as a guest bathroom. The gourmet chef's kitchen replete with high-end stainless-steel appliances including a wine cooler. The kitchen boasts elegant ebony Macassar upper cabinets, stainless steel lower cabinets, and drawers. Calcutta Gold marble counters and backsplash offer a great workspace to prepare for fine dining. Natural walnut hardwood floors flow throughout the apartment. Unit 38A has a washer and dryer, and many other extras. The apartment can function as an ideal primary residence or pied-a-terre. 515 East 72nd Street, is a well-known, modern high-rise Condominium located in Lenox Hill with a noted presence in New York City's skyline. The Condo is situated on a peaceful cul-de-sac near the East River. A friendly and courteous staff, porters, and 24-hourdoormen greet and assist you as you enter the grand lobby. The white glove concierge services include on-site parking and housekeeping. The Condo is pet-friendly and boasts 40,000 square feet of amenities. The outdoor garden includes lush green space with over half an acre of a park and space for outdoor activities. The unrivaled fitness center includes sauna and steam rooms, a hot tub and Jacuzzi, an Olympic-sized pool, and a state-of-the-art gym. In addition, indoor basketball and squash courts are available. Further amenities include a friendly recreation/playroom, a media lounge, and a piano room. During the week, complimentary breakfasts are served. You'll find the full-service Elements Spa located on the lower level. This outstanding home has a convenient location, adjacent to verdant parks, and elegant Upper East Side shops, and offers an array of fine dining, and services to major medical institutions. Please note the current tax rate reflected in the listing is NOT for a primary residence. There's an assessment of $950.93 per month. Transportation is a breeze with the 2nd Ave Subway, Crosstown buses, the #6 train, and the FDR is a short distance away.
$3,225,000
715 Park Ave Unit 17B New York, NY 10021
- Type:
- Apartment
- Sq.Ft.:
- 1,581
- Status:
- Active
- Beds:
- 2
- Year built:
- 1949
- Baths:
- 2.00
- MLS#:
- COMP-158566945119001
ADDITIONAL INFORMATION
Enjoy this bright and airy apartment with a generous living space, abundant light, and lovely city views to the North and West from this fabulous high-floor unit at the handsome 715 Park Avenue condominium. Located in prime Lenox Hill between East 69th and 70th Streets next to the Asia Society and Museum, the exclusive building affords access to the best offerings of Manhattan and is mere minutes to Central Park. This finely designed 2 bedroom, 2 bathroom residence perched on the 17th floor boasts 1,500+ sq ft of gracious, airy interiors and a great flow for entertaining. An entry foyer lined with custom closets spills into a gallery hall accessing public spaces at left and private sleeping quarters to the right. The expansive corner living room with oversized windows on double exposures is an inviting backdrop for relaxing or hosting guests, opening up to the dining area and gourmet kitchen. A wine bar sits nearby in the hall for easy serving. Your inner chef will awaken in the sleek modern kitchen styled with premium materials and finishes, as well as top-of-the-line Bosch and Liebherr appliances, including a wine cooler. Bedrooms are bright, comfortable, and well-sized, particularly the large primary suite with a Central Park view, wall of extensive custom closets, huge fitted walk-in closet, and stunning, renovated en suite marble bath featuring a dressing area, makeup vanity, and spa-like shower with a bench. A 2nd well-appointed full bath with shower, laundry room with a Bosch washer & dryer, custom window shades, and abundant closets/storage throughout enhance the appeal. Built in 1948 and converted in 1984, 715 Park Avenue is a prestigious 18-story condominium with a full-time doorman, concierge, 2 elevators, and a bike room. Pets are allowed pending approval. Richard Burton and Elizabeth Taylor have been among the building’s most notable residents. The premier address is only a few blocks to the Whitney Museum, Frick Collection, Central Park, fine dining, shopping, transportation, and other conveniences. The apartment comes with deeded storage.
$12,500,000
7 E 69th St New York, NY 10021
- Type:
- Townhouse
- Sq.Ft.:
- 8,790
- Status:
- Active
- Beds:
- 6
- Year built:
- 1984
- Baths:
- 7.00
- MLS#:
- RPLU-5123019290
ADDITIONAL INFORMATION
LOWEST PRICED HOUSE WITH ELEVATOR OFF FIFTH AVENUE. ACQUIRE AND RENOVATE WITH NEW LIMESTONE FACADE FOR UNDER $20M. Select photos are virtually staged. Located on one of the most coveted blocks on the Upper East Side, just a few feet away from Central Park, this beautiful six-story single family residence features 6 bedrooms, 6 baths, 2 half-baths, and an elevator. The architecturally unique limestone and rose-brick facade features four towering pillars at the entrance. Comprising approximately 8,790 interior square feet (including 1,370 square feet below ground), boasting a large garden plus two terraces on the sixth floor for a total of approximately 1,380 exterior square-feet, and exquisite detail throughout, this house presents a rare opportunity to the discerning buyer. Garden Floor: Venture beyond the foyer to a sophisticated reception room and continue on through a gallery to a gorgeous dining room with floor-to-ceiling windows overlooking the garden. This floor also features a discrete service entrance and state of the art Miele kitchen appliances. An exquisite gold emblazoned powder room services guests and family alike. Reach the Second Floor via an impressive staircase, where business and entertainment areas are close but separate on the floor. A wood-burning fireplace adorns the center of the gold-themed living room. An Old World-inspired library with mahogany walls and wet bar provides the perfect secluded place for business or reading. The entire Third Floor houses the master bedroom suite with large windows overlooking the garden, a wood-burning fireplace and spacious closets. On the opposite side of the floor are two bathrooms complete with soaking baths and showers that provide spa-like luxury. The Fourth and Fifth Floors house 5 bedrooms with 4 full bathrooms. An additional laundry room is located on the Fifth Floor.The Sixth Floor has two spectacular terraces, one with a partial view of Central Park. The terraces offer exceptional entertainment or a quiet respite from the day. The Basement features the main laundry room, plentiful storage, and the mechanical systems with sophisticated fire alarm/sprinkler systems.
$4,250,000
188 E 70th St Unit 17CD New York, NY 10021
- Type:
- Apartment
- Sq.Ft.:
- 2,400
- Status:
- Active
- Beds:
- 3
- Year built:
- 1985
- Baths:
- 3.00
- MLS#:
- RPLU-63223001825
ADDITIONAL INFORMATION
Located on one of the most beautiful blocks on the Upper East Side, this 2,353 sq ft. modern renovated 3 bedroom, 2.5 bath Condominium with 9 foot ceilings, 14 large picture windows with East, North, and West city and street line views, den and home office offers many possibilities for a new owner. The generous open layout designed by noted architect Carlos Otero invites you into a gracious living room, dining room and kitchen area fitted with custom floor-to-ceiling white oak cabinetry with recessed lighting to highlight the woodwork makes this home perfect for casual or formal entertaining. High-end features include wide white oak plank floors throughout, built in bookshelves, three Zone HVAC with humidifier, integrated oak Sub-Zero refrigerator-freezer and Bosch dishwasher, ADT water-sensor system, laundry room with Miele washer and self-venting dryer, extensive storage-closets, cabinets and drawers throughout the apartment. The design of the apartment and these features create a perfect home for the sophisticated buyer. As you enter the large primary suite, you walk through a wide hallway with floor-to-ceiling streamlined closets on both sides that have been fitted with beautiful cabinetry. Having a corner exposure and three windows with open city views makes this room bright and full of positive energy. An en-suite large windowed bathroom with a separate shower, soaking tub, double sinks, vanity and radiant-heated floors completes the luxurious feel of this primary suite. Two additional bright west-facing bedrooms offer built-in bookshelves, drawers and desks as well as ample closet space. The windowed den is an inviting open space to both relax in and for informal gatherings. A separate large windowed office space with sliding glass barn door for privacy has white oak desk, bookshelves and storage drawers which make working from home a pleasure. Trafalgar House is a well maintained "white-glove" 31 story condominium with 24-hour doorman, concierge, resident manager, full fitness center, yoga room, large playroom and resident's lounge with adjacent kitchen. Located near Central Park, many fine restaurants, local bus and subway stops as well as renown museums on 70th Street and the Upper East Side.
- Type:
- Apartment
- Sq.Ft.:
- 90,247
- Status:
- Active
- Beds:
- 3
- Year built:
- 1930
- Baths:
- 1.00
- MLS#:
- PRCH-8369495
ADDITIONAL INFORMATION
Wonderful Residential Opportunity in elegant 72nd Street building with direct street access. One of a kind first floor location in the heart of the UES on a cross-town artery. 1W is a spacious 725 sq ft opportunity that could be converted from an existing medical facility to residential use. Currently 1W has an office a with 3 further rooms, a reception, waiting area, and 2 kitchen areas as well and a WC. The space is in good condition, central air, tastefully appointed. 3 large windows to the street. Light and bright and cheery. An alterations agreement would have to be approved by the board. - Direct Street Entrance. - Excellent Location. - Convenient access to the 72nd Street N Q R and 68th Street 456 Subway Lines. - Ground Floor Office. Residents enjoy a private garden, fitness center, private storage, bike room and are supplied firewood for the wood burning fireplace. 2% Flip tax paid by buyer.
$6,250,000
11 E 73rd St Unit PH New York, NY 10021
- Type:
- Apartment
- Sq.Ft.:
- 23,521
- Status:
- Active
- Beds:
- 3
- Year built:
- 1901
- Baths:
- 3.00
- MLS#:
- PRCH-8366986
ADDITIONAL INFORMATION
Comprised of the top two floors of The Pulitzer Mansion, this unique duplex apartment combines old world charm, and elegance. The six room apartment is truly unique with its oversized entertaining spaces and a terrace of approximately 750 square feet. Stepping off the elevator, the great room is accessed from the foyer via a few stairs. This grand room has a double height 16.5’ceiling, and a second floor viewing gallery. There is a magnificent wood burning fireplace with an antique ornate mantlepiece, original stained glass panes in the 17 windows. The private primary bedroom is accessed by a short flight of stairs, and has an ensuite bathroom. Off of this room is the spacious south-facing terrace. The terrace has expansive views and is equipped with water and electricity. The commodious dining room is accessed from the other side of the foyer. Past the dining room is the renovated kitchen which offers a new convection oven and stovetop, as well as a sub-zero refrigerator and stainless steel dishwasher. There is a wonderful storage area off located off the kitchen, which is perfect to use as a laundry room, or a wine cellar. Three staff rooms, a full bathroom and adjoining hallway, have been purchased and are included in the sale of this apartment. These additional rooms can easily be incorporated into the primary residence. The Pulitzer Mansion is located at 11 East 73rd Street, between Fifth and Madison Avenues. It was built in 1903 by Joseph Pulitzer, as his family’s New York City home. It was designed by Stanford White, the pre-eminent architect of the time. White was at the pinnacle of his career, and it is believed that his design was inspired by two 17thcentury Venetian palaces. The common elements of the mansion are magnificent examples of Gilded Age architecture. The entrance lobby, grand staircase, hall and second floor gallery have been retained and preserved with pride by the co-op. The Pulitzer family divided the mansion into separate apartments in the 1930’s. Roy Chapman Andrews was the first owner of the Penthouse apartment, also known as Apartment 6A. He was the Director of the American Museum of Natural History. A decade earlier he had been America’s greatest explorer and dinosaur hunter. He was the model for the legendary Indiana Jones. The building has a live-in manager, and a doorman from 4:30pm-12am, 7 days a week. 30% financing is permitted. There is a 3% Flip Tax payable by the purchaser. Dogs are permitted.
- Type:
- Apartment
- Sq.Ft.:
- 306,463
- Status:
- Active
- Beds:
- 2
- Year built:
- 1961
- Baths:
- 2.00
- MLS#:
- PRCH-8365651
ADDITIONAL INFORMATION
Special offering! This high floor M line hasn’t been available in decades! Bring your architect and creative touch to this generously sized 2 bedroom, 2 bath floorplan. A spacious living and dining area with a private terrace have beautiful city views as a backdrop. Abundant light streams through the apartment all day and the city lights twinkle at night. The kitchen offers plenty of cabinetry plus space for a pantry. Washer/dryer are permitted (with board approval). The Theso at 300 E.71st Street provides the finest of prime Upper East Side living. Its full-service co-op amenities include: 24-hour doorman and concierge, resident manager, brand new fitness center, parking garage, gorgeous landscaped roof deck, storage units for rent, and bicycle storage (garage, storage units and bike storage dependent on availability). Pets are welcomed and Co-Purchasing, Gifting and Pied-a-terres are permitted. 75% percent financing. All located in the coveted Lenox Hill neighborhood steps away from fine restaurants, cafes, shopping, grocers, and public transportation (one block from the Q train). Flip tax paid by Seller.
$8,750,000
830 Park Ave Unit 9/10B New York, NY 10021
- Type:
- Duplex
- Sq.Ft.:
- n/a
- Status:
- Active
- Beds:
- 4
- Year built:
- 1912
- Baths:
- 4.00
- MLS#:
- RPLU-33422998969
ADDITIONAL INFORMATION
Perched on the 9th and 10th floors of 830 Park Avenue, a premier turn-of-the-century white-glove co-operative, this spectacular sun-flooded corner home is a true architectural masterpiece. Expertly designed by Mitchell Studios and executed by John Hummel and Associates, no expense was spared utilizing the best of materials and systems while restoring the elegance of old-world detail. With 10-foot ceilings on both floors, there are three to four bedrooms, three full renovated marble bathrooms, and an elegant powder room. Each room of this glamorous home has generous scale, oversized new windows, and bountiful natural light. There is a wood-burning fireplace, radiant heat in all the full bathrooms, custom moldings and millwork, and Waterworks fixtures, fittings, and marble. All mechanical elements of this sophisticated home have been fully modernized including three-zone central air conditioning and a Control4 Home Automation system that controls the lighting and music systems. Off a semi-private elevator landing is a foyer with a large coat closet which opens onto an impressive 29-foot-long drawing room/library which houses the wood burning fireplace. It leads to the grand living room with a wall of floor-to-ceiling French windows with Juliet balconies. Also off the foyer is the formal dining room which faces west with three oversized windows; this room provides an elegant space for gatherings. The windowed south and west facing corner gourmet eat-in kitchen has been thoughtfully renovated with custom cabinets, Carrara marble countertops, a Waterworks subway tile backsplash, and new wood floors. It is equipped with top-of-the-line appliances including a Subzero refrigerator and freezer plus additional refrigerator and freezer drawers, a Wolf six-burner range and griddle with a vented hood, a Wolf double oven, a Miele dishwasher, and two sinks. There is a center island with a butcher block counter which has seating for four. Adjoining the kitchen is a windowed pantry and a large storage closet. A custom-built butler's pantry connects back to the foyer with a third sink, a wine refrigerator and additional storage. There is a windowed staff room that is currently being used as a laundry room with an Electrolux washer and vented dryer, a sink, and endless amounts of storage. Completing the public spaces is a magnificent new powder room. Up the historical sweeping staircase are the private quarters. The expansive corner primary bedroom suite is a combination of two bedrooms. The sleeping quarters face north and west with open city views including a peek of Central Park. There is a large dressing room and three additional large closets. The fourth bedroom is being used as a library with a built-in desk and storage. The lavish windowed en-suite bathroom has two sinks, an oversized shower, and a separate bathtub. There are two additional bedrooms which both face west; they each have an en-suite bathroom and a large closet. The building allows 50% financing and there is a 2.5% flip tax paid by the purchaser. A storage bin is assigned with the sale. This elegant neo-Georgian white-glove co-operative was designed by George and Edward Blum and completed in 1912. There are thirty-seven residences. Located on the Upper East Side, the building enjoys close proximity to the city's many attractions including Central Park and some of the city's greatest museums along with an impressive concentration of galleries, elegant shops and five-star restaurants.
$2,150,000
110 E 71st St Unit 19 New York, NY 10021
- Type:
- Apartment
- Sq.Ft.:
- 1,150
- Status:
- Active
- Beds:
- 2
- Year built:
- 1982
- Baths:
- 2.00
- MLS#:
- RPLU-21922978779
ADDITIONAL INFORMATION
RARE TWO BR GEM IN BOUTIQUE CONDO OFF PARK Enjoy brilliant sweeping city views from all rooms in this gut renovated but never lived in two bedroom two bath at the Viscaya Condominium - with a full time doorman/concierge and super. No detail was overlooked. Enter directly off the keyed elevator to arrive at this private floor through residence. Wrap-around windows face north, east and west. Updated and expanded, the Kitchen features high end appliances: Miele Dishwasher and Wall Oven, Wolfe Stove, Sub Zero Refrigerator & Wine Cooler as well as additional refrigerator drawers under the glass topped peninsula counter - a perfect seating area with bonus of cleverly designed storage. A pot filler above the stove, oversized sinks and a designated area at window for herbs and plants are also noteworthy. Adjacent to the kitchen is the Laundry Area with a full sized Miele washer/dryer and access to the service elevator. The Living/Dining Room contains a custom designed built-in sofa that can be opened to provide additional sleeping area if/when needed. There is also abundant well-concealed storage and a projection screen that descends from the ceiling. The Primary Bedroom Suite with open southern views and excellent closet space includes a custom designed built-in queen-size bed with side tables and reading lights. Its ensuite bath boasts a large marble/glass enclosed walk in shower. A mirrored closet and a towel warmer add to the spa-like ambiance. The Second Bedroom also has large wrap around windows and views. The well-appointed second bathroom has a soaking tub. All rooms have remote controlled shades and custom light fixtures. The new lighting system has different modes depending on time of day. There are wide plank hardwood floors and thru-wall a/c throughout. The Viscaya is a superb 21 unit boutique condominium with a prime location just off Park Avenue in the heart of Lenox Hill - one of Manhattan's most upscale and idyllic locations. The 5 story prewar base was built in 1916 and its tower was added in 1982 and includes a roof garden for residents. This can be a perfect personal or corporate pied a terre or primary residence. Pets are permitted.
$29,995,000
40 E 73rd St New York, NY 10021
- Type:
- Townhouse
- Sq.Ft.:
- 9,000
- Status:
- Active
- Beds:
- 6
- Year built:
- 1915
- Baths:
- 8.00
- MLS#:
- COMP-157761203699162
ADDITIONAL INFORMATION
Triple mint 22 foot wide townhouse, fully renovated top to bottom and offering significant space, volume, light, and quality. In a market of homes in need of renovation, this is the elusive "turnkey" home. The current owner gut renovated the home over the course of nearly a decade; it has been meticulously maintained, and is now prepared for its new owner. The house is approximately 9,000 square feet (8,200 above grade), situated on a 100 foot deep lot, and sits on the south side of 73rd Street just east of fashionable Madison Avenue. There are six stories, six bedrooms, six full bathrooms, and three powder rooms. Originally built in 1885, the facade is Neo-Grec Brownstone, fully restored. Enter through a securitized gate to a private foyer entry, and up we go. GARDEN LEVEL: You are greeted by an enormous, full-width gallery and library with a wood-burning fireplace and significant cloak storage. A grand, steel (hardwood wrapped) staircase leads all the way up through the house, and opens to a crowning skylight allowing light through the entire core. Additionally, an elevator goes from bottom to top. Through here is the eat-in kitchen, complete with Sub-Zero and Miele appliances, quartz countertops, significant custom cabinetry, a pantry, and a back office and stair. The kitchen leads graciously to a back garden bathed in southern light and ultra-quiet and private. PARLOUR FLOOR: Entered either via the main stair or rear secondary stair, the parlour floor is an open entertaining space with significant ceiling height and is appointed with perfect luxury touches. There is a formal living room and dining room, each with its own fireplace, a butler's pantry, juliet balcony, wine room,and powder room. THIRD FLOOR: The primary suite occupies this entire floor. Here lies a large, north-facing full-width bedroom with fireplace, a custom built-out dressing room, and a windowed bathroom with a private terrace and all spa-like features: a Jacuzzi tub, steam shower, water closet, and separate vanities. FOURTH FLOOR: Twin guest suites occupy this floor, each with a custom built-out closet, and their own three-piece bath. There is a laundry room on this floor as well. FIFTH FLOOR: On this floor are three bedrooms and two full bathrooms, as well as additional closet space. This floor can easily be used for guests, children, or for additional in-house amenities such as an office, gym, pilates room, or additional storage. SIXTH FLOOR: Added on by the current owner, the sixth floor is a penthouse-like entertaining and recreation room with a private terrace. Bathed in light from multiple skylights, this room can be used for gaming, exercise, recreation, or as additional sleeping space. It has a wet bar and powder room as well. The CELLAR of the house was dug out and contains a staff room, significant amounts of storage, a gym, and bathroom. The mechanicals of the house are second to none in the market today. There is state-of-the-art infrastructure such as an independent generator, a water filtration system, full soundproofing throughout, individually controlled HVAC in each room, a full-home speaker system, smarthome, and 600 amps of electrical service. Truly, a purchaser need not do any renovation, and can simply "bring their toothbrush" to this magnificent Upper East Side mansion. Located in the absolute heart of Manhattan's most famous, glamorous, and elegant neighborhood, the Upper East Side, 40 East 73rd Street boasts simple and immediate access to world-class shopping, culture, restaurants, foundations, organizations, transportation, and of course, Central Park.
$5,995,000
168 E 75th St New York, NY 10021
- Type:
- Townhouse
- Sq.Ft.:
- 5,450
- Status:
- Active
- Beds:
- 4
- Year built:
- 1920
- Baths:
- 5.00
- MLS#:
- RPLU-5122982183
ADDITIONAL INFORMATION
Originally conceived as one of five "automobile stables" that occupies 168 -176 East 75th street, this landmarked town house and its neighbors were designed by Hill and Stout in 1902 for the use of wealthy New Yorkers living in nearby mansions who sought private accommodations for their automobiles. They were the first garages erected for private use in the city. The first of the row, 168, is one of 2 remaining houses that still retains its garage at the ground level, with capacity for up to 5 cars. The building stands 18 feet wide and is approximately 5,450 square feet (4,500 SF above grade), with the ground level extending almost the full length of the lot. Enter the home via a new garage door, or through the separate entry to the residence on the east side of the building. A sizable elevator connects this level to the main residence on the third floor. The building retains its original configuration, as a garage and 2 apartments. The second floor is a floor through unit, with a spacious, north facing living room graced by a large semi-circular window and 2 south facing bedrooms, separated by a full kitchen, laundry room and bath. The third and fourth floors comprise a separate duplex apartment. This residence consists of a sun flooded 16x23 south facing living room, dining room and kitchen on the third floor, and 2 generously sized bedrooms, with ample storage, 2 en-suite baths and separate laundry on the top floor. The south side of east 75th street between Lexington and Third Avenues is a picturesque block, with the 5 houses faced in a handsome design of red and blackened clinker bricks and a distinctive roofline that alternates gables and dormers. Journey back in time and keep the home as a garage and staff residence or bring your designer and create the single-family home of your dreams.
$1,420,000
196 E 75th St Unit 7C New York, NY 10021
- Type:
- Apartment
- Sq.Ft.:
- n/a
- Status:
- Active
- Beds:
- 2
- Year built:
- 1959
- Baths:
- 2.00
- MLS#:
- RPLU-5122987427
ADDITIONAL INFORMATION
Situated at the prestigious 196 E.75th St, residence 7C is a beautifully appointed 2 Bedroom/2Bath renovated home. One arrives through an entry gallery featuring 3 huge closets and opens into the large living room offering superb East facing light over the Avenue. The well-proportioned dining area opens to the fully renovated windowed kitchen outfitted with top-of-the-line stainless steel appliances, wine cooler and custom cabinetry providing more than ample storage. The oversized North facing primary bedroom offers excellent storage opportunity with a massive custom walk-in California close adjacent to a renovated windowed en-suite bathroom. Conveniently located near the spacious second bedroom is the second renovated bath. One of the most exclusive buildings West of 3rd, 196 E 75th St amenities include a fitness center, bike storage, central laundry, live-in Resident Manager and on-site parking. Washer/dryers are permitted. There is a 2% flip tax. Pets are welcome. Private showings by appointment only.
$4,750,000
14 E 75th St Unit 7E New York, NY 10021
- Type:
- Apartment
- Sq.Ft.:
- n/a
- Status:
- Active
- Beds:
- 2
- Year built:
- 1929
- Baths:
- 3.00
- MLS#:
- RPLU-5122973074
ADDITIONAL INFORMATION
This impressive home, Residence 7E at 14 E 75th St, a prestigious boutique coop with incredibly low maintenance, is a slice of Paris in a prime UES location. Situated between Fifth and Madison Avenues in the mid 70's and only one block away from Central Park,7E is a rare opportunity to experience NYC living at its best. A semi-private elevator landing leads to a beautifully proportioned two-bedroom, three-bathroom home which has been meticulously maintained. Pre-war detail abounds, with soaring ceilings, tall mullioned windows, gorgeous hardwood floors, immaculate moldings, and custom built-ins throughout. Once within the spacious Formal Entrance Gallery, your eyes will immediately be drawn to the impressive double-height living room with 16' beamed ceilings one level below. It is accessible by a beautiful wrought iron staircase and overlooked by twelve dramatic casement windows, which contribute to its grand ambiance. A marble, wood-burning fireplace a centerpiece within the room, is flanked by elegant built-in bookcases, On the main level near the Entrance Gallery, French doors lead to a Dining Room of impressive scale which is complemented by custom built-ins and a window seat. It can serve as a Formal Dining room which comfortably seats 14 guests, or could have multiple purposes in addition to dining, such as a library with media component. The possibilities given the amount of space and location of this room within the floorplan, are endless with consideration of individual needs. A butler's pantry leads to the windowed eat-in kitchen with an abundance of counter and storage space, two dishwashers and a separate laundry closet with a vented washer/ dryer. A wall separating the former staff suite has been removed, allowing space for an informal dining area or home office. A windowed full bath is also located off the kitchen. The two king-sized bedrooms with en-suite windowed baths are located in a private separate wing of the home. A tranquil, corner primary bedroom with West and South tree lined exposures, is a lovely, quiet oasis which exudes a European type of ambiance. It has four oversize windows, three custom closets, thoughtfully located built-ins, and a charming window seat overlooking townhouse gardens below. A corridor lined with built-in closets leads to the secondary king-sized bedroom suite, which has a walk-in closet and windowed full bath. Designed by George F. Pelham and built in 1929, 14 East 75th Street is a boutique, 12-story cooperative, consisting of 51 units, one of the most distinguished buildings on the Upper East Side. Residents enjoy white-glove service: full-time doorman, concierge, live-in resident manager, laundry room, bike room and a recently updated fitness center. A storage bin transfers with the purchase. Shareholders enjoy incredibly low monthly maintenance due to the building benefiting from the ownership of shops along Madison Avenue. Conveniently located less than a block from Central Park, Museum Mile, The Mark Hotel, Carlyle Hotel, art galleries, coffee shops, boutique shopping, and fine dining. Pied-a-terre and pet friendly with approval. The Flip Tax is 2% Paid by the Seller.
$13,450,000
171 E 73rd St New York, NY 10021
- Type:
- Townhouse
- Sq.Ft.:
- 7,100
- Status:
- Active
- Beds:
- 6
- Year built:
- 1915
- Baths:
- 7.00
- MLS#:
- RPLU-1032522987126
ADDITIONAL INFORMATION
A Distinguished Italianate Townhome on East 73rd Street Four outdoor spaces, heated sidewalks, wood and gas fireplaces, gym, double-height ceilings, wine Cellar, playroom, elevator, and state-of-the-art smart home tech. Welcome to 171 East 73 rd , a historic five-floor masterpiece that redefines Upper East Side townhome luxury. Set back from the street behind a privacy gate, the fa ade is breathtaking in its simplicity and elegance. Classic red bricks and a bold cornice complement a lovely veranda with intricately restored and refabricated ironwork. Interiors feature five bedrooms, six full bathrooms, and two powder rooms across 7,100 square feet designed by Baxt Ingui and Birgit Klein. A grand skylit spiral staircase wraps around a 5-story Ochre chandelier. On the garden level, a separate entrance leads past a spacious mudroom into a stunning chef's kitchen and double-height family room. The family room has a wood-burning fireplace, radiant heated floors, and a wall of windows that open out to a paved courtyard with high privacy fencing. The kitchen boasts a massive eat-in island, a built-in banquette, and fully integrated appliances. The parlor level contains a formal living and dining room. The dining room easily accommodates an eight-person table, while the living room has a wet bar, built-ins, and a gas fireplace and overlooks the level below. The third and fourth levels each have two bedrooms and bathrooms. The primary suite is on the third level and has a walk-in closet, a wall of reach-in closets, and a lavish spa bathroom with double sinks, a walk-in shower, and a separate soaking tub. Each remaining bedroom has a walk-in closet and pristine en-suite bathroom. The fourth level also has a storage room and laundry room with two pairs of washers and dryers and a utility sink. The fifth level is ideal for entertaining and casual lounging, with two sun terraces and a media room with a fireplace and wet bar. The basement level; was excavated to increase ceiling heights and create highly functional spaces like a private gym, a climate-controlled wine cellar, and a convenient powder room. Nestled in the heart of the Upper East Side, 171 East 73 rd Street is just three blocks from Central Park and is close to The Metropolitan Museum of Art and a wide range of restaurants, cafes, and shops. Accessible subway lines include the 6 and Q.
$2,275,000
130 E 75th St Unit 5C New York, NY 10021
- Type:
- Apartment
- Sq.Ft.:
- n/a
- Status:
- Active
- Beds:
- 3
- Year built:
- 1920
- Baths:
- 2.00
- MLS#:
- RPLU-5122983698
ADDITIONAL INFORMATION
Welcome home to this beautiful and gracious classic 6 Upper East Side apartment! Residence 5C features two spacious bedrooms, two en-suite bathrooms, and a bonus room that can be used as an office, den, or library. Upon entering residence 5C, you are welcomed by a gracious foyer that leads you into the spacious living room featuring a beautiful decorative fireplace. The layout of the apartment offers a seamless flow for entertaining, that connects the living room and the dining room. The formal dining room is spacious enough to host large dinner parties up to 8-10 people. Just off the dining room, you have a butler's pantry that features a built-in wine fridge and a Bosch washer and dryer. The kitchen features a Thermador professional gas stove, a Sub-Zero refrigerator, and a Maytag dishwasher, perfect for cooking those large dinner party meals or even everyday cooking. The primary bedroom features a windowed en-suite bathroom along with two large cedar closets, one being a walk-in closet. The second bedroom features beautiful custom millwork. The apartment includes two zoned air conditioning that was recently serviced in March 2024. Storage is included with the sale of this apartment. Built-in 1920 and converted in 1988, 130 East 75th Street is a white-glove prewar cooperative. A 24-hour doorman, live-in super, renovated gym, laundry room, bike room, and storage further enhance the lifestyle. Pets and pied-a-terres are allowed. 65% financing is permitted. 2% Flip tax paid by buyer.
- Type:
- Apartment
- Sq.Ft.:
- 1,150
- Status:
- Active
- Beds:
- 2
- Year built:
- 1964
- Baths:
- 2.00
- MLS#:
- RPLU-5122982245
ADDITIONAL INFORMATION
This elegant and very spacious two bedroom, one and half bathroom home is located on the corner of Madison Avenue and 65th Street, one of the most coveted blocks on the Upper East Side. The oversized, east-facing living room is perfectly proportioned with built-in closets and bookcases and enough room to accommodate a large dining table. Immediately adjacent to the dining area is a large den, a spacious home office, a formal dining room, or a second bedroom. The passthrough kitchen is renovated with stainless steel appliances and solid wood cabinetry. The large quiet primary bedroom is large enough for a king size bed, offers traditional closet space, a very large walk-in closet and faces east for energizing morning light. There's a cozy home office with lots of shelving and storage space for a quiet, peaceful work setting. And last but not least a recently renovated full bathroom, a half bath, garden views, and a 15ft long hallway of custom storage with the option to add a washer/dryer (with coop approval of course:) All a half block to Central Park! This shouldn't be missed!
$4,750,000
23 E 74th St Unit 3FG4G New York, NY 10021
- Type:
- Apartment
- Sq.Ft.:
- n/a
- Status:
- Active
- Beds:
- 3
- Year built:
- 1924
- Baths:
- 3.00
- MLS#:
- RPLU-810123077453
ADDITIONAL INFORMATION
This DUPLEX Home has been completely renovated!!! Nestled just moments away from Central Park stands a truly exceptional, elegant home! As you step into this full-service prewar cooperative, you're transported to an era of timeless luxury. Apartment 3FG4G seamlessly merges three units into a spacious, tranquil haven, complete with its private landing. The home can either be used as a three-bedroom den, or a four-bedroom home! The living room and dining area feature three expansive double-paned windows facing south, complemented by a charming marble fireplace. The chef's kitchen is a culinary haven, adorned with designer touches and a convenient butler's pantry. It features top-of-the-line appliances including a Sub-Zero refrigerator, wine refrigerator, six-burner Wolf range with double oven, wine fridge, Miele dishwasher, and a striking copper farm sink. Custom slab marble countertops and wooden cabinetry add a touch of opulence. Continuing through the entry hallway reveals a powder room with exquisite stonework, a fully windowed laundry room equipped with an LG washer dryer, service sink, and cedar closet storage. Two generously sized bedrooms share a meticulously crafted marble bathroom featuring a soaking tub, dual split vanity sinks, radiant heated floors, and pocket doors for privacy. Ascend to the upper level to discover the expansive primary suite, occupying an entire floor. A windowed den precedes the spacious bedroom, while abundant closet space provides ample storage. The primary bathroom is a haven of luxury featuring a walk-in shower, custom-designed vanity with twin sinks, and heated marble inlay floors. This meticulously renovated apartment boasts central air conditioning, a sound system with a media closet, soundproof windows, wood floors, and elegant moldings, showcasing an attention to detail unparalleled. Included in the sale is a double storage unit. Originally constructed in 1920 as a boutique residence hotel, The Volney underwent conversion to a cooperative in 1985. Situated mere steps from Central Park, amidst a plethora of museums, restaurants, and upscale shopping destinations, it epitomizes luxury living. Offering full-service amenities including a live-in resident manager and a delightful planted rooftop terrace. You do not want to miss an opportunity to own this beautiful unique home!
$1,100,000
200 E 69th St Unit 12E New York, NY 10021
- Type:
- Apartment
- Sq.Ft.:
- 774
- Status:
- Active
- Beds:
- 1
- Year built:
- 1991
- Baths:
- 2.00
- MLS#:
- COMP-155768761033918
ADDITIONAL INFORMATION
This stylish, and generously proportioned one-bedroom residence, complete with one bath, powder room, balcony and washer/dryer, boasts a coveted location at 69th Street and 3rd Avenue. Situated in an esteemed Upper East Side condominium building, this property offers full-service luxury amenities, including a 24-hour concierge and doorman, a resident manager, a fitness center, and on-site parking. The updated interior showcases newer hardwood flooring and a modern kitchen equipped with state-of-the-art appliances, such as a Subzero refrigerator, Wolf stove, and Miele dishwasher. The spacious living room, complemented by a separate dining area, opens onto a balcony with sweeping city views facing west, with north and south exposures. The primary bedroom boasts ample closet space and a luxuriously appointed marble bathroom. Conveniently situated near Central Park, numerous cultural attractions, and upscale shopping and dining destinations, this residence offers a desirable location.
- Type:
- Apartment
- Sq.Ft.:
- n/a
- Status:
- Active
- Beds:
- 1
- Year built:
- 1964
- Baths:
- 1.00
- MLS#:
- RPLU-33422965195
ADDITIONAL INFORMATION
Exceptional value high floor home in pristine condition with extraordinary light, open views, and a large private terrace. This oversized one bedroom has been thoughtfully renovated to offer a flexible layout with extra space for easy everyday living and elegant entertaining. Features include a corner solarium which serves as a dining room or den, a separate office/nursery, and a renovated windowed kitchen with honed stone counter tops, updated cabinetry, and stainless steel appliances. A large living room flows out to a fabulous setback terrace with beautiful city and peaceful partial river views. Three exposures bring tremendous light with beautiful sunrises and peaceful sunsets. Other details include a renovated bathroom, an abundance of custom fitted California Closets, pickled blonde oak wood floors, pocket doors, and custom built-ins in the office and master bedroom. Brand new windows throughout, Custom Lutron Serena Blackout Shade in the bedroom and Lutron Lighting System throughout can be controlled via App. An ultra efficient and quiet Daikin HVAC system complete the offering on this fantastic apartment. Built in 1964, The Larrimore is a full-service building with a 24 hour doorman, laundry room, bike room and basement storage. The building lobby and hallways have just been beautifully renovated, and discounted electric, cable, internet, and phone are billed at a reduced bulk-rate. This pet friendly building also permits pied-a-terres, co-purchasing, and guarantors on a case by case basis. Located in the heart of the Upper East Side with shopping, dining, transportation, nightlife and more right at your feet!
$13,100,000
182 E 75th St New York, NY 10021
- Type:
- Townhouse
- Sq.Ft.:
- 5,850
- Status:
- Active
- Beds:
- 6
- Year built:
- 1920
- Baths:
- 7.00
- MLS#:
- PRCH-8351660
ADDITIONAL INFORMATION
Perfectly located on a picturesque and tree-lined street in the heart of the Upper East Side, this splendid townhouse presents a glorious combination of period detail, an attractive and thoughtful renovation, and modern convenience. At an elegant 18 feet in width with the luxury of a well-designed and flexible floor plan, the residence benefits from marvelously high ceilings and is gloriously light-filled. Accessed through a wrought iron gate, the front steps lead to the very welcoming Entrance Hall and the staircase to the upper floors. The cheerful and cozy Dining Room is nearby, through an entrance with wide pocket doors. Connected via a Pantry and Wet Bar, the pristine white Kitchen is equipped with state-of-the art appliances, Carrara marble countertops, and a dining banquette and has the added benefit of a wood burning fireplace. A French door leads to a terrace with steps down to the Garden. From the Entrance Hall, a Powder Room, two coat closets, and the Elevator, which accesses all floors, are conveniently accessible. Above, a pretty and well-proportioned Living Room has a coffered ceiling, a wet bar, and a wood-burning fireplace. French doors with a balcony and two large windows look over the lush garden below. Nearby, a Library, currently configured as a Bedroom, has a wood-burning fireplace and an ensuite bath. Throughout the two entertainment levels, ceilings soar to over ten feet, and period detail is complemented by a top-level renovation that includes gallery-quality lighting and sound systems. The tranquil private quarters extend across the fourth and fifth levels of the house. The fourth floor includes a gorgeous square Primary Bedroom with a wood-burning fireplace and sun-drenched southern outlooks. Nearby is a luxuriously generous marble bathroom with a glamorous soaking tub, double sinks, a glass-enclosed shower and heated radiant floors. In addition, there are ample closets and a convenient Office. On the same level, there is another Bedroom with an ensuite bath, and above, there are two further large sunny Bedrooms, each with an ensuite bath, one of which has a wood-burning fireplace. These are supported by a cozy reading nook and study area, and a laundry closet. At ground level, and also accessed by a separate front entrance, as well as by the internal staircase from the Kitchen and the elevator, the Garden Floor has a wonderful Media Room with a gas fireplace that opens to the 37-foot deep Garden. There are also areas for Laundry, storage, and very well-organized Utilities and Mechanicals, as well as a Staff Room and bath. The garden, fully terraced and lushly planted, is equipped with a grill for outdoor dining and has a very attractive and atmospheric built-in fountain. Throughout this marvelous residence, the impeccable stewardship of the present owner is evident. All systems, such as multiple-zone central air conditioning, Control4 smart home automation system with alarm, and lighting have been upgraded and meticulously maintained. In addition, hardwood floors, custom millwork, and painstakingly restored original features underpin an elegance that extends to every detail.
- Type:
- Apartment
- Sq.Ft.:
- 750
- Status:
- Active
- Beds:
- 1
- Year built:
- 1962
- Baths:
- 1.00
- MLS#:
- RPLU-33422699197
ADDITIONAL INFORMATION
Welcome to apartment 9G at 420 East 72nd Street, a highly desirable full-service co-op on the Upper East Side. This sun-splashed one-bedroom, one-bathroom home features an expansive layout and high-end renovations throughout. Upon entering, you're greeted with sunshine streaming in from the South-facing windows in both the living room and the bedroom. The smartly designed open chef's kitchen is complete with high-end appliances including a Wolf Range. You will find ample cabinet space and high-end finishes and a graciousness that makes it an entertainer's dream. The home has been reimagined with brand-new laminate floors throughout, soffit lighting and modern fixtures. The living room boasts oversized windows that allow the sun to stream in all day long and with plenty of space to lounge and relax, this room lends itself well to many different configurations. Off the living room you'll find the bedroom, which comfortably houses a king-sized bed as well as a desk and/or dresser. The room is light-filled with oversized soundproof windows and a beautiful South-facing view of the city. Electric blinds have been added as well. Lastly, the large closet in the bedroom completes the space and offers plenty of storage options. The bathroom has also been reimagined, complete with a walk-in stall shower and a brand-new vanity under the sink for optimal storage space. The neutral tiles throughout the bathroom elevate the space and create a tranquil feel. Washer/Dryer may be added with board approval. 420 East 72nd Street is known for its fantastic staff, including a 24-hour concierge, a door attendant, and an on-site super. Transportation is easily accessible with the cross-town bus and Q train just steps away. Guarantors, co-purchasers, pied-a-terres, and pets are all permitted with board approval. 75% financing is permitted. There is a 1.5% flip tax paid by the buyer. Note: Some photos have been virtually staged.
- Type:
- Apartment
- Sq.Ft.:
- n/a
- Status:
- Active
- Beds:
- n/a
- Year built:
- 1928
- Baths:
- 1.00
- MLS#:
- RPLU-21922935315
ADDITIONAL INFORMATION
In an Emery Roth prewar building, this impeccably designed studio apartment has a lot to offer in terms of elegance and sophistication, making it versatile for different uses. As a Pied-A-Terre in New York City, its refined style would provide a chic and ideal getaway for city visits. For someone looking for a primary residence, its high-end finishes make this studio a perfect choice for a stylish and comfortable full-time home. Gracious entry with a full walk-in closet and another spacious closet. The apartment has a beautifully proportioned large live in area with a wood burning fireplace and a Murphy bed. Prewar features include hardwood floors and beamed ceiling. The apartment has large windows facing east. The windowed kitchen is unusually large with plenty of counter space, cabinetry and top of the line appliances. There is an open large dining area. An immaculate windowed bathroom completes this gem of an apartment. The building offers a 24-hour doorman, a residence manager, backyard garden, gym, bike room and central laundry. Maintenance includes electricity. Pets are permitted. Whether you're looking for a chic city escape or a beautiful new home, this studio apartment offers the best of both worlds. Schedule a viewing today to experience its charm firsthand.
- Type:
- Apartment
- Sq.Ft.:
- n/a
- Status:
- Active
- Beds:
- 1
- Year built:
- 1962
- Baths:
- 1.00
- MLS#:
- OLRS-00012029312
ADDITIONAL INFORMATION
Welcome to 136 East 76th Street! Apartment 4C is a spacious one-bedroom, one-bathroom residence in a modern full-service building. Key Features: - Newly Renovated: Be one of the first to enjoy the brand-new renovations in this turnkey home. - Abundant Natural Light: Large windows fill the space with sunlight, creating a bright and inviting atmosphere. - Extra Closet Space: Ample storage for all your belongings, including custom built-ins in the bedroom closet. - Versatile Dining Room/Office Area: Flexibility to use the extra living space according to your needs. - Modern Kitchen: Equipped with high-end stainless steel appliances, polished quartz countertops, and generous storage. - Through-the-Wall AC/Heating Units: Enjoy customized comfort year-round. - Full-Service Building: Includes a full-time doorman, live-in super, bike room, and laundry room for added convenience. - Stunning Roof Deck: Relax and take in breathtaking views of the city skyline. - Prime Location: Situated between Park and Lexington Avenues, just steps away from Central Park, multiple downtown transportation options, shops, museums, and restaurants. Don’t miss this opportunity to own a beautifully renovated home in one of the most sought after areas of the Upper East Side!
IDX information is provided exclusively for consumers’ personal, non-commercial use, that it may not be used for any purpose other than to identify prospective properties consumers may be interested in purchasing, and that the data is deemed reliable but is not guaranteed accurate by the MLS. Per New York legal requirement, click here for the Standard Operating Procedures. Copyright 2024 Real Estate Board of New York. All rights reserved.
New York Real Estate
The median home value in New York, NY is $1,386,180. This is higher than the county median home value of $1,187,100. The national median home value is $338,100. The average price of homes sold in New York, NY is $1,386,180. Approximately 29.48% of New York homes are owned, compared to 49.07% rented, while 21.46% are vacant. New York real estate listings include condos, townhomes, and single family homes for sale. Commercial properties are also available. If you see a property you’re interested in, contact a New York real estate agent to arrange a tour today!
New York, New York 10021 has a population of 210,200. New York 10021 is more family-centric than the surrounding county with 34.66% of the households containing married families with children. The county average for households married with children is 25.3%.
The median household income in New York, New York 10021 is $139,495. The median household income for the surrounding county is $93,956 compared to the national median of $69,021. The median age of people living in New York 10021 is 41.5 years.
New York Weather
The average high temperature in July is 84.9 degrees, with an average low temperature in January of 26.5 degrees. The average rainfall is approximately 47.9 inches per year, with 26.1 inches of snow per year.
