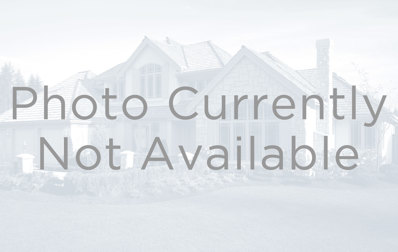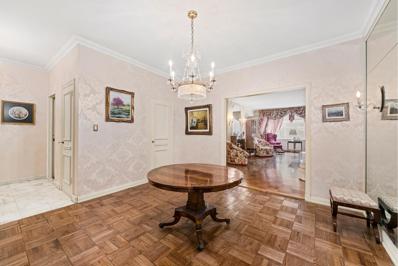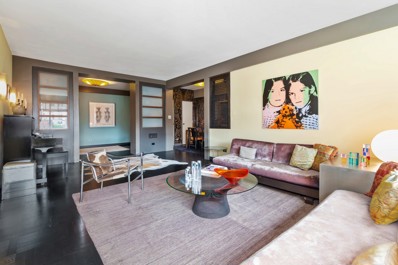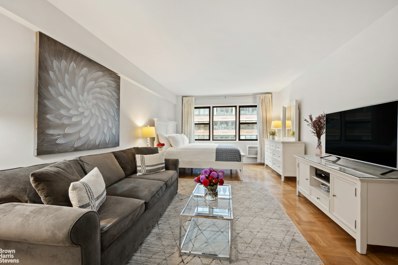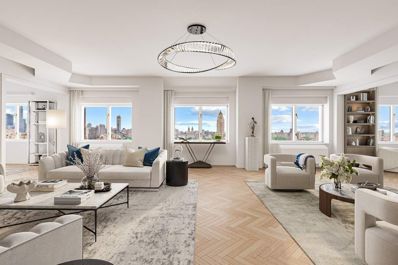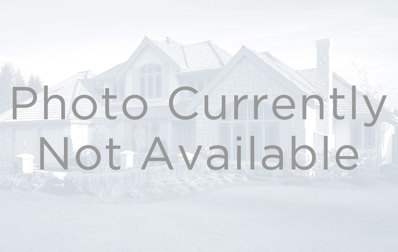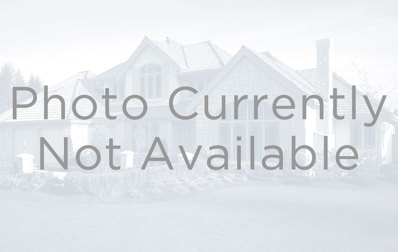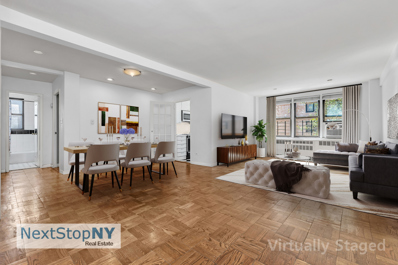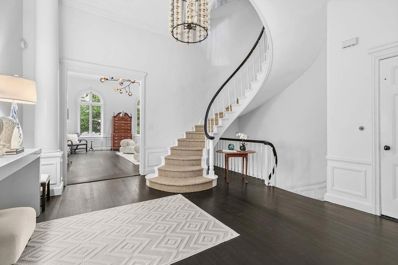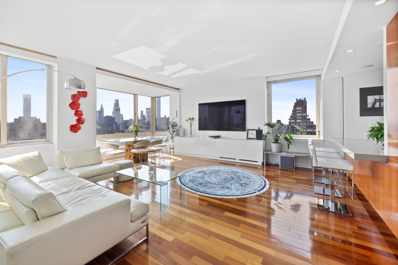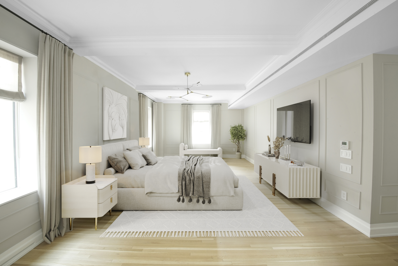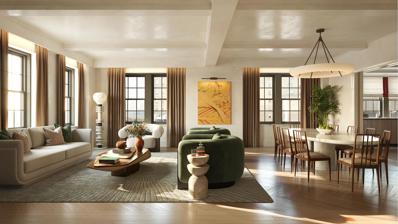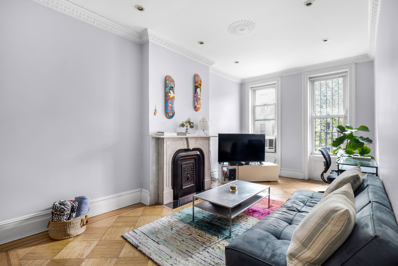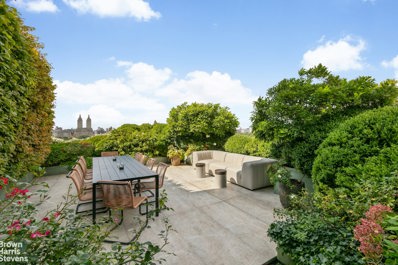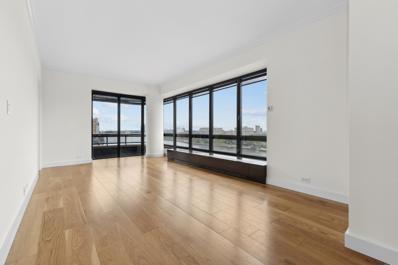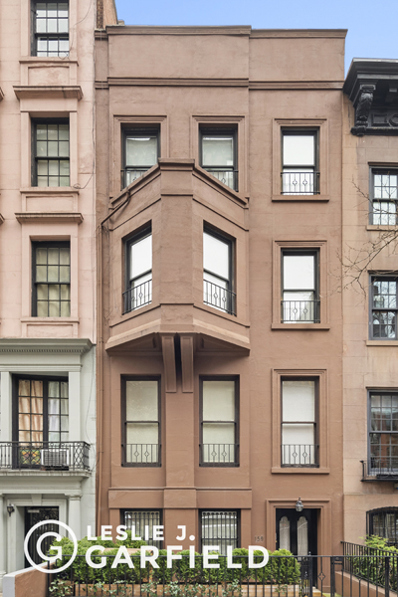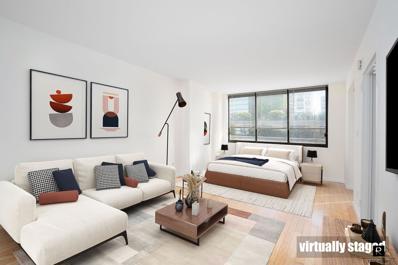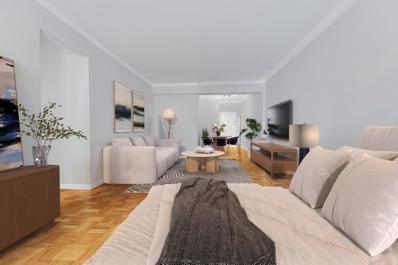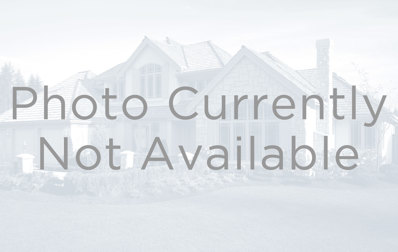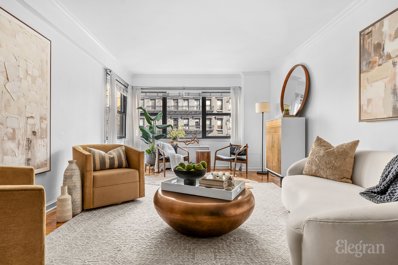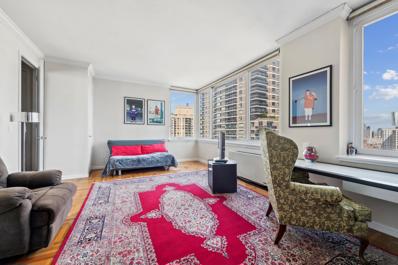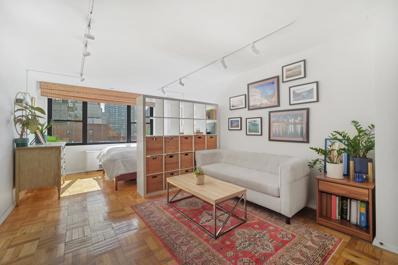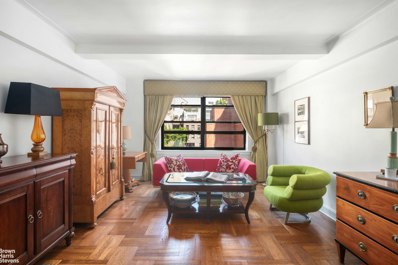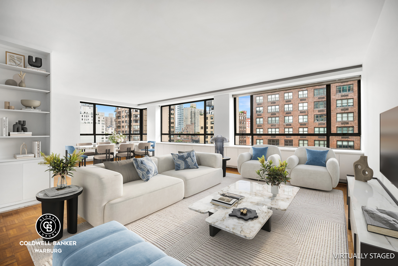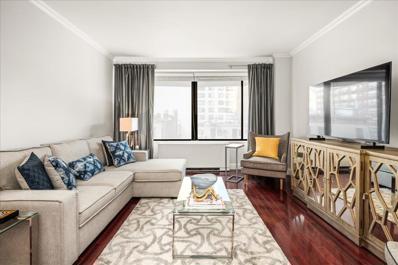New York NY Homes for Sale
$2,095,000
360 E 72nd St Unit C2000 New York, NY 10021
- Type:
- Apartment
- Sq.Ft.:
- n/a
- Status:
- Active
- Beds:
- 2
- Year built:
- 1963
- Baths:
- 2.00
- MLS#:
- COMP-167253723517535
ADDITIONAL INFORMATION
Welcome to C2000 at 360 E 72nd Street - Triple Mint - Fully Renovated; 2 Bedroom 2 Bathroom high floor with spectacular open southern and western views from every room. The welcoming closet lined entrance foyer sets the tone for this exquisite residence, leading you into a generous-sized living room, with breathtaking views from the 20th floor, adorned with a wall of South-facing windows that flood the space with natural light. The open-concept layout seamlessly blends the living and dining areas, creating an ideal setting for both relaxation and entertaining. The gourmet windowed kitchen is a culinary masterpiece, equipped with top-of-the-line Thermador appliances and a Signature custom kitchen. The newly renovated kitchen opens to the large corner dining area that can easily accommodate an eight-person dining table highlighting the magnificent skyline views. This versatile space can easily be converted into a third bedroom, home office, or den should the need arise. The primary bedroom offers a hallway of custom closets and well as two large primary closets. The tastefully renovated en-suite bathroom has luxurious Kohler fixtures and finishes. The second bedroom is equally inviting, offers generous space and comfort. The additional bathroom is meticulously designed with contemporary touches and high-quality materials and features a south facing window. White oak wide-plank floors enhance the sense of grandeur throughout. No expense was spared in this incredible renovation, which includes thermostat-controlled HVAC units in every room, new solid core closet doors with the added convenience of interior lighting. The unparalleled maintenance of only $2,605.85 includes all utilities; water, gas, and electricity. The building negotiated a discounted cable and internet rate with Spectrum of $66.15. 360 East 72nd Street is a full-service self managed co-op with a never ending list of amenities including a full-time doorman, concierge, state of the art fitness center, new shareholders lounge, children's play room, dual entrance/egress from both 72nd and 71st Street, bicycle room, storage room, central laundry room, gorgeous landscaped roof deck, lobby level garden and a discounted garage of $395 for regular cars and $405 for oversized cars. Live the perfect New York lifestyle in your new home, as the building is located in one of the most attractive locations on the Upper East Side. Just a block away from the Q Train and in close proximity to the 6 train and local buses, you are accessible to all parts of Manhattan. There is no Flip Tax at 360 E 72nd Street, Pied-a-terres, guarantors, and pets are all permitted. This is a no-smoking building. 75% financing permitted. There is an assessment for $70.80 that ends December 2025. Welcome Home!
$2,075,000
700 Park Ave Unit 6C New York, NY 10021
- Type:
- Apartment
- Sq.Ft.:
- n/a
- Status:
- Active
- Beds:
- 2
- Year built:
- 1961
- Baths:
- 4.00
- MLS#:
- RPLU-5123205110
ADDITIONAL INFORMATION
Park Avenue is calling Unit #6C is a large classic 6 that boasts an expansive layout with both southern and northern exposure. This prewar beauty has a dramatic entrance to the central gallery nestled between the grand south facing living room and the north facing formal dining room. The 9 ft. ceilings and almost 60' expanse between living room and dining room offers stunning elegance that can be used for entertaining. The king size master bedroom has southern exposure and ample closets. The second bedroom is also king size with northern exposure. There is a large eat in windowed kitchen complete with washer/dryer adjacent to the dining room. The staff room, generous closets and 3 1/2 baths complete the grand floor plan. There are only 3 apartments on the floor. 700 Park Avenue is a luxury prewar coop known for its white glove service. The building offers a lovely common courtyard, state of the art health club, on site garage and newly renovated lobby with concierge and doorman. Bring your designer to create your dream home on Park Avenue! 40% financing permitted and 2% flip tax payable by the purchaser.
$1,750,000
65 E 76th St Unit 7D New York, NY 10021
- Type:
- Apartment
- Sq.Ft.:
- n/a
- Status:
- Active
- Beds:
- 2
- Year built:
- 1949
- Baths:
- 2.00
- MLS#:
- RPLU-22323195046
ADDITIONAL INFORMATION
Step into luxury with this stunning 2-bedroom, 2-bath apartment, ideally situated just off Park Avenue on 76th Street. Adjacent to The Carlyle Hotel, the residence features an expansive 35-foot living room with a separate dining area, and a sunlit, south-facing windowed kitchen. Enjoy the convenience of a full-service building with Central Park, world-renowned museums, and top-tier restaurants all close by. This prime location offers unparalleled city living.
- Type:
- Apartment
- Sq.Ft.:
- n/a
- Status:
- Active
- Beds:
- n/a
- Year built:
- 1961
- Baths:
- 1.00
- MLS#:
- RPLU-63223186223
ADDITIONAL INFORMATION
Get ready to fall in love with this lovely and stylish studio located on a beautiful tree-lined block. This pristine gem is move-in ready and offers tree-top views and beaming southern light. The spacious living area provides room to comfortably relax and unwind, get a deep sleep and features a functional breakfast bar for casual dining or as a work area, plus has striking newer hardwood floors and custom baseboard and crown molding. In the hallway are three sizable finished Elfa closets that maximize every inch of space. The renovated kitchen is appointed with white custom cabinetry that runs to the ceiling, stainless steel appliances, including dishwasher and a full-size refrigerator, beautiful backsplash, a marble countertop, oversized basin sink and tiled floor. The spa-like bathroom features a soaking tub with glass shower door, custom vanity and beautifully tiled walls and floors. The Eastbrook is a full service building that welcomes pied-a-terres. The live-in superintendent keeps the building in tip-top shape and the full-time door attendants are attentive and welcoming. The building has a landscaped and furnished roof deck, central laundry, renovated hallways, FIOS availability and storage (wait list). Subletting is permitted for up to five years after two years of ownership with board approval. Pet friendly - with prior approval. There are no current assessment and no flip tax. Most buying scenarios are permitted. The neighborhood is unbeatable with fantastic dining options, upscale and boutique shopping, various transportation options including the 2nd avenue subway and nearby Central Park and Carl Schurz Park. Perfectly located in a top-notch Upper East Side building, this studio is the definition of convenience and style. Don't miss your chance to make it yours!
- Type:
- Apartment
- Sq.Ft.:
- 4,076
- Status:
- Active
- Beds:
- 5
- Year built:
- 1997
- Baths:
- 5.00
- MLS#:
- PRCH-35227974
ADDITIONAL INFORMATION
Location, Layout, and Views define this exceptional full-floor Lenox Hill condominium, available for the first time in 25 years. With 360 degrees of wide-open views, a private 25' elevator landing, and rare fully-circulating floorplan, the Siena's 29th floor is like a private castle set above Lenox Hill. The large entry gallery leads to a dramatic entertaining space where south, west, and north exposures take in all of Central Park and the city beyond. The expansive 28-foot living room is framed by a sunny southwest corner dining room, and comfortable library/media room to the north. At the center of the tower's south exposure is its large eat-in kitchen, conveniently accessible from the entrance foyer, dining room, or from the home’s private wing of five bedrooms. The playfully colorful kitchen features painted herringbone floors inlayed with geometric designs, cerulean blue cabinets, and a center island with breakfast bar. A built-in breakfast table enjoys a dramatic southwest view toward Central Park South. The enormous primary bedroom suite faces east and south, and includes two walk in closets, and a raised sitting space. The primary bath features dual sinks, large shower, and a tiled soaking tub with open skyline views. The second bedroom suite takes up the tower’s northeast corner, and is currently used as an artist's studio. The third and fourth bedrooms face north, sharing a windowed bathroom in between. The bright south and east facing fifth bedroom with ensuite bath is located right off of the kitchen, perfect for guests or caregivers. Originally purchased directly from the building developer, the sole owner has customized the entire floor to enhance light and space. With ceiling heights over 9’, a vibrant palette of bold hues and warm metallics flows through the home; across Venetian plaster, painted hardwood, brilliant tiles, inlaid swirls of carpet, and colorful sunshades. Being both a one-of-a-kind artwork and a intelligently designed residence, the 29th floor is ready to comfortably accommodate any household. The Siena is an impeccably maintained full service Upper East Side condominium, one of only a handful of Lenox Hill residential towers built west of 3rd Avenue. There is a full-time 24 hour doorman and concierge, large fitness center with sauna, a common terrace and a playroom.
$2,100,000
340 E 72nd St Unit 4F New York, NY 10021
- Type:
- Apartment
- Sq.Ft.:
- 2,300
- Status:
- Active
- Beds:
- 3
- Year built:
- 1930
- Baths:
- 4.00
- MLS#:
- COMP-166976315299422
ADDITIONAL INFORMATION
Step back in time to old New York at this stunningly elegant Classic Seven home with 4 full bathrooms and an additional, windowed storage room (or secluded home office) at the lobby level. This beautiful, prewar home boasts a gracious layout with grand proportions, high, beamed ceilings and hardwood floors throughout, as well as desirable updates like through-the-wall air conditioning and an in-unit Miele Washer and Dryer. The gracious entry foyer opens into an impressive living room with wood-burning fireplace and oversized windows overlooking leafy, tree-lined East 72nd Street. Just off of the living room, the formal dining room also enjoys tree-lined northern views and is the perfect setting for your next dinner party. The large windowed kitchen has been updated with professional-grade, stainless steel appliances including Subzero refrigerator and Miele dishwasher, stone countertops, recessed lighting, and plentiful modern cabinetry. A bonus room, originally the maids room, is tucked in-between the kitchen and dining room and makes an ideal office or guest room, complete with a renovated, ensuite full bathroom with large, tiled standing shower. There are three spacious bedrooms, each with a designated full bathroom. The primary bedroom suite has ample storage, dual exposures and nicely updated ensuite bathroom. The second bedroom is also generous in size with an updated ensuite bathroom, and the serene, third bedroom also has a bathroom just outside the door. 340 East 72nd Street is a pristine, white glove cooperative with 24-hour doorman, resident manager, attentive building staff, peaceful backyard courtyard, gym, and bike storage. In addition to 4F's private storage/flex room on the lobby level, each apartment in the building is also assigned a large storage cage in the basement at no cost. *Please note this building only permits 50% financing. 2% flip tax paid by purchaser.
$2,775,000
233 E 69th St Unit 14KLM New York, NY 10021
- Type:
- Apartment
- Sq.Ft.:
- n/a
- Status:
- Active
- Beds:
- 4
- Year built:
- 1957
- Baths:
- 4.00
- MLS#:
- COMP-167247687758889
ADDITIONAL INFORMATION
This meticulously renovated residence is the perfect fit for an expansive, sophisticated living experience. This exceptional home features a seamless blend of style and functionality, with 4 bedrooms, 4 baths, a den, a windowed chef’s kitchen, a laundry room and a massive living/dining room combo (31' × 17'6"). As you enter through a gracious foyer, you're welcomed by rich Brazilian walnut floors and an inviting wall of east-facing windows. To the right, the private primary bedroom suite awaits, complete with a dressing area, ample closets, and a luxurious Waterworks marble bathroom. The heart of the apartment is a series of interconnected spaces designed for both comfort and convenience. The generously sized, sunlit living/dining room is adorned with built-ins, a discreet south-facing home office, and a decorative fireplace. Adjacent is the fully renovated kitchen, featuring high-end appliances including a SubZero refrigerator, Bosch dishwasher, and Viking stove and microwave. The kitchen's Caesarstone countertops and glass mini-tiled backsplash extend to a convenient dining bar, connecting seamlessly to the cozy den—ideal for relaxation or socializing. On the northern side of the apartment, you'll find three well-appointed bedrooms, each with its own charm. Bedroom 2 includes east and north-facing windows, built-ins, and a marble and onyx ensuite bathroom with a tub. Bedroom 3, facing north, has access to a marble-tiled tub bathroom in the corridor. The fourth bedroom is the largest and serves as a versatile hangout room or gym, featuring an ensuite showered bath and access to the full laundry room equipped with Miele appliances. This residence offers abundant storage options, with custom-built closets and numerous built-ins throughout. It also offers custom air conditioning and elegant wooden window shutters for added comfort and style. 233 East 69th Street is a prestigious full-service building with attentive doormen, a resident superintendent, and a recently updated lobby and corridors. The building is pet-friendly, pied-à-terre and sublet friendly, and includes an on-site garage. Additionally, there is a newly landscaped ground-floor courtyard and two planted roof decks. Conveniently located just steps from the Q train, this residence offers unparalleled convenience and is the perfect place to call home.
- Type:
- Apartment
- Sq.Ft.:
- 825
- Status:
- Active
- Beds:
- 1
- Year built:
- 1959
- Baths:
- 1.00
- MLS#:
- RPLU-558723201087
ADDITIONAL INFORMATION
Open House- when posted- does not require an appointment. This sizeable, sun flooded one-bedroom apartment with a gracious foyer and separate dining area in the heart of Lenox Hill awaits you. Welcome to apartment 4F, an extra-large corner unit with southern and eastern exposures and tree top views. An abundance of windows brings light and air to each room. Including the kitchen and bathroom which both have windows, a rare and special feature. You will have plenty of room for your belongings here. The apartment features a wall of closets in the hallway including one large walk-in closet, and ample closet space in the bedroom. The living area is oversized and will easily fit all your furniture with plenty of extra space. The dining area is separate and can accommodate a substantial dining table with six chairs. This is a perfect home for entertaining. The bedroom can comfortably fit a king-sized bed with an abundance of room to surround it. You will love having three windows with two exposures, allowing for a cross breeze when the windows are open. The bedroom is currently configured with a room for a nursery or private office to work from home. 241 East 76th Street is a full-service cooperative with a twenty-four-hour doorman, manicured large rooftop sun deck, recently renovated lobby and hallways, storage room, laundry room, bike room, live-in super, and private parking garage spaces for purchase. Pied-a-terre, co-purchasing, parents buying for children, and pets are permitted. Subletting is generously allowed. Situated in a perfect Upper East Side location near the Q and 6 train and crosstown bus. The neighborhood offers easy access to Museum Mile, Central Park, dining, and shopping. All information furnished herein is from sources deemed reliable. All information is submitted subject to errors, omissions, change of price, prior sale or lease, or withdrawal without notice. All dimensions are approximate. For exact dimensions, please hire your own architect or engineer. Some photos are virtually staged.
$11,995,000
123 E 69th St New York, NY 10021
- Type:
- Townhouse
- Sq.Ft.:
- 8,000
- Status:
- Active
- Beds:
- 7
- Year built:
- 1872
- Baths:
- 7.00
- MLS#:
- PRCH-35227840
ADDITIONAL INFORMATION
The Catherine Auchincloss Mansion, listed at $12,500,000 million, epitomizes the grandeur and elegance of Park Avenue. This historic residence boasts 18 rooms, including 6 bedrooms, an additional staff bedroom, and 7 bathrooms, spread across 8,000 square feet. It features 6 working fireplaces, an elevator, a gym with a sauna, and a game room/art studio with a 20-foot-high skylight. Originally constructed in the 1870s as a brownstone, the mansion underwent a significant transformation in the early 1900s when Andrew Agnew purchased it for his daughter Catherine and her husband Edgar Auchincloss. The mansion’s illustrious history includes Catherine’s residency until 1950 and a familial connection to Jacqueline Kennedy Onassis through Hugh Auchincloss, Catherine’s nephew and stepfather to the former First Lady. Entering the mansion, one is greeted by a grand full-width stone foyer and a stately reception hall featuring a sweeping staircase. The ground floor includes three staff rooms, two bathrooms, a laundry room, and a kitchenette. The parlor floor, designed as a piano nobile, stretches 2,000 square feet and includes a 90-foot enfilade of four grand entertaining rooms with 14-foot ceilings, a large gallery, and a living room with tall arched windows. The baronial dining room, adorned with original leaded glass windows, and the spacious eat-in kitchen with east-facing double height windows further enhance the mansion’s charm. The third floor houses the luxurious primary suite, with a large windowed dressing room, separate walk-in closet, windowed master bath, and a working fireplace. An original wood-paneled library with a fireplace is also located on this floor. The fourth floor comprises two additional bedrooms with working fireplaces, a gym, and a sauna. It also features a 300-square-foot sunny terrace with city views. The fifth floor features two more bedrooms, one currently used as a large game room/art studio with a striking 20-foot-high north-facing skylight. This meticulously renovated mansion (updated 2022-2024) seamlessly blends historic architectural elements with modern luxury offering an unparalleled living experience. Its rich provenance and prime location on Park Avenue make the Catherine Auchincloss Mansion a rare and distinguished residence, epitomizing New York City’s elite’s timeless elegance and refined lifestyle.
$3,850,000
524 E 72nd St Unit 43DEF New York, NY 10021
- Type:
- Apartment
- Sq.Ft.:
- 2,082
- Status:
- Active
- Beds:
- 4
- Year built:
- 1989
- Baths:
- 4.00
- MLS#:
- RPLU-440223200270
ADDITIONAL INFORMATION
Perched high on the 43rd floor of the elegant Belaire Condominium and highlighted by unobstructed panoramic sunrise and sunset views, unit 43DEF is your chance to live above it all with every room offering amazing views of the East River, from the Verrazzano-Narrows Bridge to Central Park and beyond. This renovated palatial 4 bedroom, 4 bath corner home offers an abundance of natural light, iconic postcard views, exquisite modern finishes and a versatile floorplan for any lifestyle. Oversized windows, high ceilings and Brazilian hardwood floors add a dramatic touch to your days in the lofty living space that includes an oversized breakfast bar blended seamlessly into the open Chef's Kitchen, highlighted with sophisticated features that include a 36-inch Bluestar Professional Range with vented hood, 42-inch Subzero Refrigerator, 24-inch Bosch Microwave, 24-inch LG Dishwasher and custom cabinetry and lots of storage. Escape to your personal oasis in your primary suite with a private entrance from the hallway, with a lavish en-suite bath that has an additional washer/dryer hook-up and a massive room-sized walk-in closet with built-ins. Originally an F-Line one bedroom unit, the primary suite offers a multitude of options to create your serene escape of pure comfort whether you need a separate office, wellness room, den, library, gym, a guest or family member suite. The additional bedrooms offer lots of space, built-in custom storage, walk-in closets and bathrooms with sleek modern fixtures against a backdrop of rich natural stones and tiles, including a freestanding deep soaking tub. Modern upgrades include smart home integrated audio/visual Audio Command System throughout the apartment, effortlessly control TV's, music, video and more. There are seven Sonos Zones powered by current generation Sonos Amps and a fully programmable and automated Lutron LED lighting system, remote controlled motorized blinds and a Crestron remote control app for the central HVAC unit in the living room. The cherry on top of this opulent home is the abundance of storage options, an 18-bottle dual zone wine refrigerator and an in-home washer and dryer. Located on a tree-lined cul-de-sac at the corner of 72nd Street and East River, The Belaire is a luxury white-glove condominium with a full-time doorman, concierge, resident building manager and on-site valet. The palatial fitness spa includes a sauna, steam rooms, yoga room, health club, and 60-foot heated pool with a skylight. Also available to The Belaire residents are conference rooms, storage rooms, and a children's recreation room. Conveniently located with easy access to transportation and only two blocks from the 72nd Street Q Station and its express access to Midtown, Downtown and Brooklyn. A private storage unit and a leased parking space are available with the apartment. There is an assessment through December 2024 that will be paid by the seller. Don't miss out on this rare opportunity to own a piece of luxury living in one of the most sought-after buildings in the city.
$14,795,000
737 Park Ave Unit 15E New York, NY 10021
- Type:
- Apartment
- Sq.Ft.:
- 4,382
- Status:
- Active
- Beds:
- 5
- Year built:
- 1940
- Baths:
- 8.00
- MLS#:
- RPLU-698223197541
ADDITIONAL INFORMATION
Located in one of Manhattan's most prestigious pre-war buildings, Unit 15E at 737 Park Avenue offers a spacious, corner 5-bedroom, 7.5-bathroom residence spanning approximately 4,382 square feet. This property combines classic architecture with modern conveniences, creating a perfect balance of elegance and functionality. Upon entering through the private entrance, the foyer leads into a spacious living and dining area, featuring oversized windows that offer east-facing views. The living area's layout allows for flexible design options and offers an abundance of natural light. Adjacent is a windowed, eat-in kitchen equipped with Miele and Sub-Zero appliances, custom cabinetry, and marble countertops, providing ample workspace and storage. The primary suite includes a large walk-in closet and a marble-clad bathroom with double sinks, a soaking tub, and a glass-enclosed shower. Four additional bedrooms also feature en-suite bathrooms and generous closet space. Additional features include a powder room, a Bosch washer/dryer, central air conditioning, custom-made closets, furnishings and hardwood flooring throughout. Originally constructed in 1940, 737 Park Avenue is a 20-story building designed by architect Sylvan Bien. Known for its elegant pre-war architecture, the building underwent a full renovation and conversion to condominiums in 2013 by Macklowe Properties. The renovation preserved its Art Deco fa ade while updating the interiors with modern amenities. Residents of 737 Park Avenue benefit from 24-hour doorman and concierge services, a fitness center, playroom, and private storage. The building also offers a garden lounge. Situated on the Upper East Side, it is close to Central Park, Museum Mile, and a wide array of dining and shopping options. Unit 15E at 737 Park Avenue provides the opportunity to own a residence in a historically significant and well-maintained building, combining the charm of its 1940s origin with the comforts of modern living. We wish to inform prospective buyers that certain photographs presented in our listings employ virtual staging methods, which include digital enhancements such as furniture and d cor placements; these alterations are solely for visualization purposes.
$16,500,000
20 E 76th St Unit 15A New York, NY 10021
- Type:
- Apartment
- Sq.Ft.:
- 3,200
- Status:
- Active
- Beds:
- 3
- Year built:
- 1926
- Baths:
- 4.00
- MLS#:
- RPLU-5123092507
ADDITIONAL INFORMATION
For nearly 100 years, The Surrey Hotel has been a discreet and cherished enclave for those who shape culture. Today, it is an icon reborn, having undergone an extensive transformation in partnership with world leaders in hospitality and design. With the highly anticipated re-opening of this Upper East Side institution, The Surrey will present an exquisite collection of 14 private homes. Developed by Reuben Brothers, The Surrey merges timeless charm with a partnership with the global hospitality brand Corinthia Hotels, and the restaurant & private members' club, Casa Tua. Originally designed by Schwartz & Gross, The Surrey's Landmark Art Deco design is set amidst tree-lined avenues, followed by an entry set with marble, limestone, and terracotta. Arrive home through the lobby-flanked by Noir St. Laurent and Calacatta marble-Inspired by the hotel's overarching narrative of a contemporary take on the classic Upper East Side hotel, reimagined by Martin Brudnizki Design Studio. Residence 15A is an expansive three-bedroom, three-bathroom home with powder room, offering 3,200 square feet with North, East, and South exposures. The entry foyer, adorned with Calacatta Golden marble architraves and Calacatta Golden marble inset borders, leads to a gracious gallery with expansive art walls. Throughout the home, 5-inch white oak flooring is meticulously laid in a sophisticated chevron pattern. This residence features a grand 27-foot corner great room and a windowed, separate eat-in kitchen with a butler's pantry. The primary suite includes spacious dual walk-in closets and a bright, windowed primary bathroom. The bespoke kitchen is generous in scale and inviting in atmosphere, featuring custom millwork cabinetry in stained white oak. The Calacatta Golden marble slab island with a cantilevered Calacatta Golden marble table stands as a culinary work of art, while the Calacatta Golden marble-clad countertop, niche, backsplash, and shelving exude sophistication. Fully integrated Miele appliances ensure culinary enthusiasts have everything they need to serve excellence in style, including an oak-paneled Miele refrigerator and freezer with an automated ice maker, and a Miele five-burner gas cooktop with a fully vented hood. The windowed primary bathroom is a sanctuary, adorned with a custom vanity featuring white oak millwork and under-cabinet led lighting. The white sandstone floor complements the custom floating medicine cabinet with integrated backlit lighting and electrical outlets, a Duravit wall-mount toilet, and Kallista fixtures in polished nickel all showcase meticulous attention to detail. The built-in Galatea bathtub with an integrated headrest invites you to unwind, while radiant heated flooring ensures comfort with every season. Secondary bathrooms are designed with equal opulence, featuring custom wall-mounted vanities with ribbed white oak drawer fronts and under-cabinet led lighting, along with linear sconces by Visual Comfort. The Kayak Beige marble floor and shower walls complement Kallista fixtures in polished nickel. A half-wall mirror and integrated medicine cabinets further add to the sophistication. The powder room features a custom-designed Vango Gold Extra marble floating vanity with under counter illumination and floor to ceiling mirror with bronze trim. The flush mount ceiling fixture and Duravit wall-mount toilet complete the space. Residents will enjoy exclusive access to the roof terrace, a longtime bastion of Upper East Side society with views of the neighborhood and Central Park. All residents will have a dedicated audio/visual technology closet and dedicated concierge closet for secure delivery service. Corinthia Hotels is known among an elite group of global travelers who appreciate excellence in hospitality. Well established across Europe, Corinthia arrives for the first time in the US at The Surrey. Residents will have full access to hotel spaces, and services on demand.
$6,250,000
186 E 75th St Unit BLD New York, NY 10021
- Type:
- Apartment
- Sq.Ft.:
- n/a
- Status:
- Active
- Beds:
- 6
- Year built:
- 1920
- Baths:
- 6.00
- MLS#:
- RPLU-1032523198542
ADDITIONAL INFORMATION
This four-story townhouse, built in 1920, reflects the Upper East Side's rich architectural history. With a total gross floor area of 4,512 sq. ft., this building offers four spacious residential units. The building's structure, a classic multi-unit walk-up, presents an excellent opportunity for long-term investment, either as a rental income property or as a condominium conversion project. Property Summary Address: 186 East 75th Street, New York, NY 10021 Property Type: Multi-unit walk-up building Total Units: 4 Residential Units Zoning: R8B Gross Floor Area: 4,512 sq. ft. Lot Area: 1,912 sq. ft. Lot Frontage: 18.75 ft. Lot Depth: 102.17 ft. Year Built: 1920 Block: 1409 Lot: 144 Zoning District: R8B, offering medium-density residential development with contextual height limits that maintain the Upper East Side's classic townhouse aesthetics. Building Class: Walk-up Apartments - Cooperative (C6) Investment Opportunity 186 East 75th Street offers a rare opportunity to acquire a 4-story townhouse with four individual units in the heart of the Upper East Side, one of the most desirable neighborhoods in Manhattan. This property represents an excellent investment for those looking to own a multifamily building in a prime location known for its historical charm, quality amenities, and high demand for housing. Strong Rental Market: The Upper East Side is one of Manhattan's most consistently rental markets, attracting long-term rents. Upside Potential: The property has potential for appreciation in both rental income and overall value, benefiting from ongoing demand in the area. Prime Location: Nestled between Lexington and 3rd Avenues, this property provides easy access to restaurants, boutiques, cultural landmarks, and green spaces. Location Overview Neighborhood: Upper East Side Located in Manhattan Community District 8, 186 East 75th Street offers a quintessential Upper East Side living experience. This townhouse is situated within close proximity to some of New York City's most iconic cultural destinations, parks, and shopping hubs. Central Park: Just a few blocks west, Central Park offers an oasis of greenery and recreation. Museums: World-renowned institutions like the Metropolitan Museum of Art and the Guggenheim Museum are minutes away. Shopping and Dining: Madison Avenue offers luxury shopping, while a variety of dining options are available on Lexington and 3rd Avenues. Public Transportation: Excellent access to public transportation, with the 6 train at 77th Street and the Q train nearby at 72nd Street, making commuting throughout the city convenient.
$17,500,000
936 5th Ave Unit PH New York, NY 10021
- Type:
- Duplex
- Sq.Ft.:
- n/a
- Status:
- Active
- Beds:
- 3
- Year built:
- 1955
- Baths:
- 4.00
- MLS#:
- RPLU-21923167661
ADDITIONAL INFORMATION
Perched atop 936 Fifth Avenue, this recently updated three-bedroom penthouse is a true gem, offering unparalleled Central Park vistas and an abundance of natural light. The fully renovated, duplex spans 3,800 square feet of exquisite interior space, complemented by over 2,400 square feet of private outdoor terraces. A private elevator opens directly onto the 18th floor, where you're greeted by a stunning marble-clad gallery with double height ceilings and a sweeping marble staircase. The residence features a series of lush, landscaped wrap-around terraces that enhance every principal room with green, panoramic views. The grand living room is a highlight, boasting a bay window with sweeping westward views over Central Park and expansive northern and southern vistas. The elegant formal dining room impresses with its parquet de Versailles flooring and exquisite boisserie. A floor to ceiling corner window was just added in a recent renovation, offering open Eastern exposures. Adjacent to this is a sun-drenched breakfast room with heated floors, and folding glass doors opening to the Southern terrace. The entire first floor boasts soaring 10'+ ceilings throughout. The chef's kitchen is a culinary dream, outfitted with custom-designed Bulthaup cabinetry, a large Wolf stove, Miele ovens, and a Sub-Zero refrigerator, all framed by open, airy views. A stylish powder room completes the public spaces. The main bedroom suite, located on the lower floor, offers stunning Central Park views and direct terrace access. Its spacious en-suite bathroom features heated marble floors, double sinks, a large soaking tub, and a shower, all finished in luxurious onyx. Additionally, there are two generously sized bedrooms on the first floor, each with en-suite bathrooms, ample closet space, large windows, and terrace access. Upstairs, the library/media room is a standout feature, equipped with a surround sound system and blackout shades. It offers another bay window and three additional large windows with single-pane fenestration. This level also provides access to a west- and north-facing landscaped terrace, complete with a grill, refrigerator, and ice maker, ideal for al-fresco dining. The upper floor includes a staff room, a half bath, and a sizable outdoor laundry room. The apartment is enhanced with five-zone central air conditioning, new windows and doors with insulated glass for soundproofing and weather resistance, a Crestron/Lutron system, as well as waterproofing and irrigation systems for the terraces. An ADT security system is also installed, and the apartment is wired throughout. Built in 1955, 936 Fifth Avenue is situated at the southeast corner of 75th Street and Fifth Avenue. The building provides white-glove service, including a full-time doorman, elevator attendant, resident manager, fitness center, and laundry room. Up to 50% financing is permitted, with a 4% flip tax payable by the buyer.
$1,450,000
530 E 76th St Unit 10G New York, NY 10021
- Type:
- Apartment
- Sq.Ft.:
- 1,007
- Status:
- Active
- Beds:
- 2
- Year built:
- 1986
- Baths:
- 2.00
- MLS#:
- RPLU-5123197122
ADDITIONAL INFORMATION
Panoramic river and city views from every window and the private balcony. Brand new corner two bedrooms two full marble bathrooms on the East River with North and East views. High 9 foot ceilings throughout. Just updated with new wood floors throughout, crown moldings, floor boards, plaster and paint throughout, grout, new kitchen countertops, sink and faucet. The living area features a wall of oversized windows with awe inspiring views of the East River. The large private balcony has access from the second bedroom and the living room and has great views of the river, John Jay Park and the city. The kitchen has been updated with new countertops, sink and faucet to match the stainless steel appliances and tiled floor. The primary bedroom is spacious and has an en-suite marble bathroom with Jacuzzi tub and separate shower stall. The building is called "The Promenade" and it is a luxurious full-service CONDO with 24 hour concierge, garage, doormen, porters, handymen, live-in super, playroom, roof garden, outdoor jogging track, roof top business/conference room, storage rooms, maid and dry cleaning services, bicycle room and a very big party room on the top floor (with its stunning river views and its own kitchen & bathroom) that is available for residents' private parties. Fully renovated health club and gym, top floor heated swimming pool, saunas, steam rooms, massage rooms, fitness & meditation classes. Steps away from John Jay Park. Current assessment of 302.52/month for this apartment.
$8,700,000
159 E 71st St New York, NY 10021
- Type:
- Townhouse
- Sq.Ft.:
- 4,400
- Status:
- Active
- Beds:
- 7
- Year built:
- 1880
- Baths:
- 6.00
- MLS#:
- PRCH-35184643
ADDITIONAL INFORMATION
Located on one of the Upper East Side's most exceptional townhouse blocks, a few houses down from where the iconic film "Breakfast at Tiffany's" was shot, this exquisite four-story townhouse exudes sophistication with its 20-foot width and graceful architectural features. The property at 159 East 71st Street, constructed in 1880, has a rich history. It was once owned by the acclaimed pianist and band leader Peter Duchin, who was well known for hosting spectacular parties at the house, and also had the distinction of being the site of Mayor Koch's inauguration twice. 159 East 71st Street is in great condition with charming character and abundant natural light throughout. The house comprises a total of 11 rooms, which include six bedrooms, a maid's room, five full bathrooms, and one powder room. The garden level boasts a spacious eat-in kitchen that leads to an open living and dining area that looks out to a generously sized, landscaped garden. There is also a maid's room and full bathroom on this level. The parlor floor boasts high ceilings with a spacious living room in the front and an elegant wood paneled library in the rear that overlooks the garden below. Furthermore, there is a powder room and a wet bar on this floor for convenience when entertaining. The third floor features a primary bedroom with three large south-facing windows, a spacious dressing area with ample closet space and an ensuite bathroom along with another bedroom or office with an ensuite bathroom. Finally, the fourth floor houses four bedrooms and two bathrooms. This magnificent home is perfect for both everyday living and entertaining. Its coveted location in one of the Upper East Side's most desirable neighborhoods provides easy access to top-rated schools, exceptional restaurants, shops, art galleries, and world-class museums.
- Type:
- Apartment
- Sq.Ft.:
- 411
- Status:
- Active
- Beds:
- n/a
- Year built:
- 1987
- Baths:
- 1.00
- MLS#:
- OLRS-2102398
ADDITIONAL INFORMATION
Your new apartment awaits you. If your desire is for a high floor studio with a wall of south facing windows, loads of light and inspiring views, then look no further. This apartment has NEW OAK FLOORS, closets galore and a large kitchen with ample counter space for all your entertaining needs. There is a large marble bathroom and best of all a washer/dryer in unit too. Just steps away from the 2nd Avenue Subway, you will be in midtown in no time. The Forum is a luxury full-service condominium offering great amenities: full time doorman, concierge, health club with a steam room and sauna. There is a roof deck with stunning views to relax and unwind. The Forum is a condo-op. No board approval required. Sublets are permitted.
- Type:
- Apartment
- Sq.Ft.:
- 432
- Status:
- Active
- Beds:
- n/a
- Year built:
- 1956
- Baths:
- 1.00
- MLS#:
- OLRS-138788
ADDITIONAL INFORMATION
THIS IS A MUST SEE! Perfect for the first time buyer or an incredible investment property, with low monthlies. 1420 York Avenue is a boutique Condominium located in one of the quietest neighborhoods of NYC. This pin-drop quiet unit has been beautifully updated with a large entrance foyer, hardwood floors with baseboards throughout, a new AC unit and a private outdoor deck for entertaining. Unit 2G has an abundance of storage space including a large walk-in foyer closet. This elevator building is equipped with a virtual doorman, live-in super and laundry room and roof deck. It is steps away from great restaurants, shopping and easy access to all forms of public transportation including the 2nd avenue subway. There is a special assessment of $332 per month that runs through December, 2025. Some of the photos have been virtually staged.
- Type:
- Apartment
- Sq.Ft.:
- 1,100
- Status:
- Active
- Beds:
- 1
- Year built:
- 1948
- Baths:
- 2.00
- MLS#:
- COMP-166686130884278
ADDITIONAL INFORMATION
Perfectly located on Park Avenue and East 70th Street, this south-facing, one bedroom, one and a half bath home checks off all of the boxes - a generous 1,100 sf footprint, an eat-in kitchen, and a beautiful 13'6" long all-season enclosed terrace perfect for enjoying your morning coffee or an evening cocktail. A gracious entry gallery with 2 large walk-in closets and a marble powder room leads into the spacious living room with plentiful wall space for art and access to the terrace. The updated eat-in kitchen overlooks the serene terrace and is complete with stainless steel appliances and granite countertops, while a convenient service entrance allows for easy access to rubbish and recycling. The primary king-sized corner bedroom, located on the opposite side of the gallery, features a private vestibule with three large closets and a windowed marble en-suite bathroom. Additional features include oak herringbone floors and through-the-wall HVAC units throughout. Constructed in 1948 by Sam Minskoff & Sons, 710 Park Avenue was one of the first apartment towers built after World War II and continues to be one of the most desirable white-glove cooperatives on Park Avenue. Residents enjoy 24-hour concierge and doorman, a resident manager, a fitness center, a landscaped courtyard, central laundry room, and private storage (included with the apartment). The building allows 50% financing, pieds-à-terre, and in-unit washer/dryer; pets are also welcome. Trust purchases permitted with board approval. 2% flip tax payable by purchaser. Alternate floor plan online showing an open concept layout.
- Type:
- Apartment
- Sq.Ft.:
- 800
- Status:
- Active
- Beds:
- 1
- Year built:
- 1963
- Baths:
- 1.00
- MLS#:
- OLRS-0001150128
ADDITIONAL INFORMATION
Lenox Hill Spacious One Bedroom Gem! Upon entering apartment 3E, you'll fall in love with its oversized sun-drenched living room, beautiful north and east facing corner windows, updated kitchen with stainless steel appliances, and massive, custom entryway closet. The living room is perfect for a work-from-home setup, with room to spare for dining space and relaxing. Double-pane windows keep the space tranquil and inviting. Moving through the hallway, there's a large linen closet and an updated bathroom that has been graciously expanded by previous owners. The expansive king-sized bedroom features a custom built-out closet and large double-pane window. This newly painted turnkey gem is ready to make your own. The suite of building amenities includes a brand new, well-appointed fitness center, bike room, storage unit, community room, new lobby and hallways, new laundry room, and brand new landscaped roof deck. Parking is right next door for your convenience. The building has a new boiler/chiller and Verizon FIOS is installed throughout the building. There's 24-hour door staff, a resident manager on site, and a retinue of friendly maintenance personnel to keep your new home in impeccable shape. 345 E 69 Street is situated at the corner of 1 Ave and E 69 St, just a block from the entrance to the Q train at E 69 St/2nd Ave and a stone's throw from the 6 train at E 68 St, or F/Q at E 63 St. A truly unrivaled selection of world-class cuisines, shops, bars, fitness facilities, supermarkets are just outside your door; Lenox Hill is the gateway to some of the world's greatest museums and entertainment. CitiBike stops are plentiful throughout the neighborhood. Bring your pets, because this building is pet friendly! This 18-story white brick building was designed by architect H.I. Feldman. It was built in 1963 and has 131 units. 75% Financing Allowed. Pieds-a-Terre Allowed. Parents Buying For Children/Guarantors Allowed with Board Approval.
$3,450,000
524 E 72nd St Unit 33CDE New York, NY 10021
- Type:
- Apartment
- Sq.Ft.:
- 2,740
- Status:
- Active
- Beds:
- 4
- Year built:
- 1988
- Baths:
- 4.00
- MLS#:
- RPLU-5123187340
ADDITIONAL INFORMATION
Welcome to Apartment 33CDE. This high-floor corner home greets you with an inviting entrance foyer that sets the stage for the remarkable space within. Thethoughtfully spread-out floor plan features a west wing dedicated to entertainment.Thecorner living room boasts a south-facing orientation, flooding the space with natural light and offering lovely views of the East River.Adjacent to the living room is the windowed kitchen, which features abundant cabinet and counter space, andiscomplemented by stainless steel appliances. A large pantry conveniently includes a breakfast bar, suited for casual dining. The spacious dining room can be accessed through the kitchen or via a private hallway, ensuring ease of movement throughout the home. This space is complimented powder room which is convenientlylocated for both owners and guests alike. Two separate bedroom wings span opposite ends of the apartment, providing the utmost privacy. The primary bedroom,located on the north side, features anen suite bathroom, while the southeast side accommodates threeadditional bedrooms and two full bathrooms. Throughout the apartment,you'll find details such as central AC and elegant herringbone hardwood floors that enhance the sense of spaciousness and style. Situated on a tree-lined cul-de-sac at the corner of 72nd Street and East River, The Belaire is a luxury white-glove condominium with a full-timedoorman, concierge, resident building manager, and on-site valet. The fitness spa includes a sauna, steam rooms, yoga room, health club, and a stunning 60-foot heated pool with a skylight. Residents of The Belaire also enjoy access to conference rooms, storage rooms, and a recreation room. Conveniently located with easy access to transportation, the building is only two blocks from the 72nd Street Q Station, providing express access to Midtown, Downtown, and Brooklyn.
- Type:
- Apartment
- Sq.Ft.:
- n/a
- Status:
- Active
- Beds:
- n/a
- Year built:
- 1963
- Baths:
- 1.00
- MLS#:
- RPLU-5123180973
ADDITIONAL INFORMATION
Move right into this fabulous sunflooded studio. This beautiful home amazes with a lovely, spacious layout and open sunny Eastern exposures. The apartment, in excellent move-in condition, offers lots of storage, lovely hardwood floors, and a new kitchen with high end appliances to create your favorite meal. There is a beautiful just renovated bathroom. Have room to entertain and all you can wish for in this truly a must-see home. 175 East 74th Street, on the northwest corner of 74th Street and Third Avenue, one of the most desirable neighborhoods on the Upper East Side, is a classic postwar cooperative where residents enjoy a gracious newly decorated lobby, weekly fresh flowers, fantastic 24-hour doorman service, and a wonderful live-in superintendent. Enjoy the panoramic city views from the furnished landscaped roof deck. The building is completed with a package room, laundry and storage upon availability. Pets are welcome, pieds-a -terre, co-purchasing, guarantors, and parents buying for children are permitted. 40% Down. From this lovely tree-lined street in coveted Lenox Hill, you're surrounded by outstanding shopping, dining, entertainment, and conveniences that the Upper East Side is known for. Moments away from the iconic Central Park, East River promenade, Museums and the Apple store. Transportation is effortless with the Q, 6 and F trains, excellent bus service and CitiBike stations all nearby. Call today for your private viewing!
$1,500,000
245 E 72nd St Unit 11E New York, NY 10021
- Type:
- Apartment
- Sq.Ft.:
- 1,300
- Status:
- Active
- Beds:
- 2
- Year built:
- 1929
- Baths:
- 2.00
- MLS#:
- RPLU-63223182510
ADDITIONAL INFORMATION
Welcome home to Apt 11E, a large 2-bedroom, 2-bathroom co-op in prime Upper East Side! Set in a classic Bing and Bing building, this bright and spacious residence offers hardwood floors, a thoughtful layout, and an abundance of closet space. The elegant entry foyer opens into a generous sized living room with a north-facing exposure overlooking the garden, and offering a view of the beautifully landscaped terraces of the neighboring Bing & Bing buildings; a rare and truly special feature. The windowed eat-in kitchen offers enough space for a dining table that's ideal for entertaining or a quiet night in. The primary bedroom includes an en-suite windowed bath and two exposures, facing north and east with an abundance of natural light; the large second bedroom offers a north-facing view and is complete with two spacious closets. The windowed second full bath has an immaculate pre-war charm and is the finishing touch on this beautiful home. 245 East 72nd Street is an elegant pre-war building with a 24-hour doorman, live-in super, and excellent maintenance staff. This pet friendly building allows 80% financing, and offers a newly updated gym, garden, bike room, private storage, and laundry room; washer/dryers and through-the-wall ACs are permitted with board approval. Centrally located in the heart of the Upper East Side, near fabulous restaurants and shopping, and right by the Second Avenue Subway for an easy trip to midtown or downtown, makes this an ideal place to call home!
- Type:
- Apartment
- Sq.Ft.:
- 1,204
- Status:
- Active
- Beds:
- 2
- Year built:
- 1960
- Baths:
- 2.00
- MLS#:
- RPLU-8923159438
ADDITIONAL INFORMATION
Enjoy unsurpassed and amazing city and skyline views fromApartment 35B, a sun-filled and corner 2-bedroom, 2-bathroom home perched on a high floor of a full-service luxury building. The grand living room is 25-feet wide and perfect for both living and entertaining. There is a windowed kitchen, tons of closets, large room proportions, and oversized windows throughout this east-facing apartment that provide incredible views from the living room, dining room, primary bedroom and second bedroom. 190 East 72nd Street is a premier, full-service luxury building ideally located in the center of the Upper East Side. It offers a wealth of amenities including a health club, direct garage access with valet, bike room, spectacular roof deck, playroom, and common laundry room. Pets, washer/dryer, pieds-a-terre and co-purchasing are permitted. The building is amenable to foreign purchasers and 70% financing is permitted. Photos have been virtually staged for representation purposes only.
- Type:
- Apartment
- Sq.Ft.:
- n/a
- Status:
- Active
- Beds:
- 1
- Year built:
- 1967
- Baths:
- 1.00
- MLS#:
- OLRS-707481
ADDITIONAL INFORMATION
Welcome home to this beautifully renovated and spacious apartment in the heart of the Upper East Side. Enjoy an extra large living room with open city views and a separate dining area. The apartment features Cherry hardwood floors throughout and the kitchen is immaculate with elegant white cabinetry, marble countertops and stainless steel appliances. City quiet windows make living in the heart of the city, a peaceful retreat. The primary bedroom is spacious and easily fits a king size bed. This unit has it all: space, light, ample closet space and also a washer dryer in the apartment! The Bayard House is an elegant, highly sought after full-service building that is meticulously run. There is a live-in resident manager, 24-hour concierge, porters and handymen. Everything offered to the residents delivers the best quality of life: the roof deck with spectacular views, the state-of-the-art fitness center, the bike room and luggage room, the extensive resident library, 2 laundry rooms and a garage on site. The building is quite unique as it is comprised of a 27-story high-rise tower and an original Georgian-style red brick 4-story walk-up. The two sections are connected by a beautiful glass breezeway, surrounded by mature landscaping, water fountains and manicured gardens. The Bayard House coop is located in the prime Lenox Hill area, with everything you can possibly need or want is just minutes away: endless shopping, fine dining options, museums, central park as well as public transportation - Q train is a block away, there is the cross town 72nd bus and the 6 train on Lexington Avenue close by. Pets are welcome. 75% financing allowed and 2% flip tax paid by buyer. Co-purchasing, guarantors and pieds-a-terre are all permitted with Board approval. Subletting is not permitted.
IDX information is provided exclusively for consumers’ personal, non-commercial use, that it may not be used for any purpose other than to identify prospective properties consumers may be interested in purchasing, and that the data is deemed reliable but is not guaranteed accurate by the MLS. Per New York legal requirement, click here for the Standard Operating Procedures. Copyright 2024 Real Estate Board of New York. All rights reserved.
New York Real Estate
The median home value in New York, NY is $1,386,180. This is higher than the county median home value of $1,187,100. The national median home value is $338,100. The average price of homes sold in New York, NY is $1,386,180. Approximately 29.48% of New York homes are owned, compared to 49.07% rented, while 21.46% are vacant. New York real estate listings include condos, townhomes, and single family homes for sale. Commercial properties are also available. If you see a property you’re interested in, contact a New York real estate agent to arrange a tour today!
New York, New York 10021 has a population of 210,200. New York 10021 is more family-centric than the surrounding county with 34.66% of the households containing married families with children. The county average for households married with children is 25.3%.
The median household income in New York, New York 10021 is $139,495. The median household income for the surrounding county is $93,956 compared to the national median of $69,021. The median age of people living in New York 10021 is 41.5 years.
New York Weather
The average high temperature in July is 84.9 degrees, with an average low temperature in January of 26.5 degrees. The average rainfall is approximately 47.9 inches per year, with 26.1 inches of snow per year.
