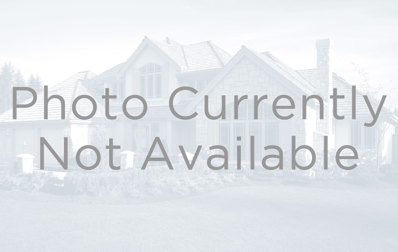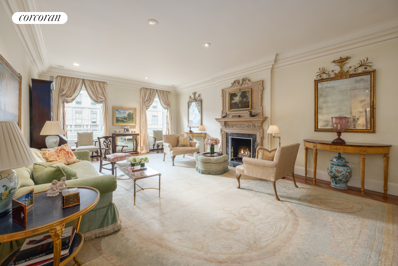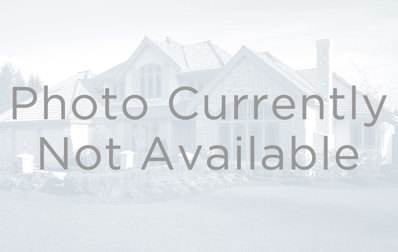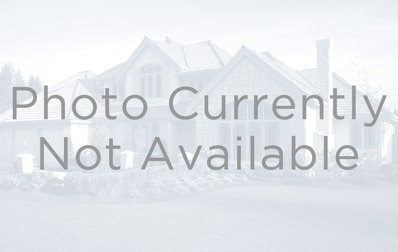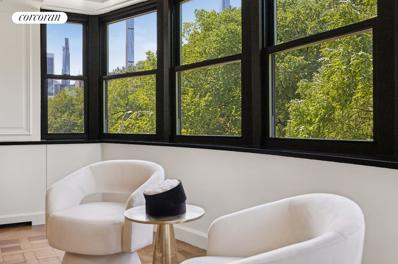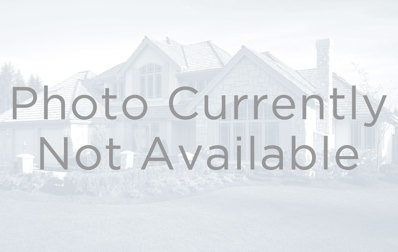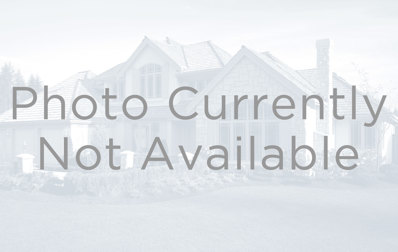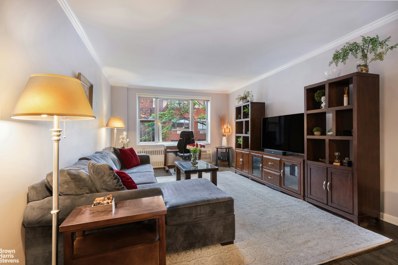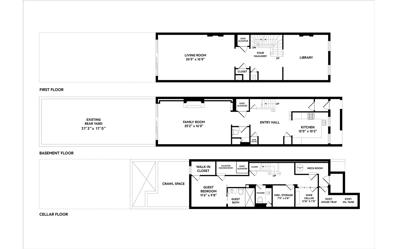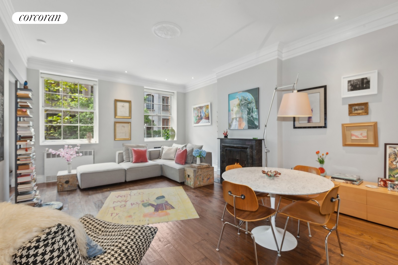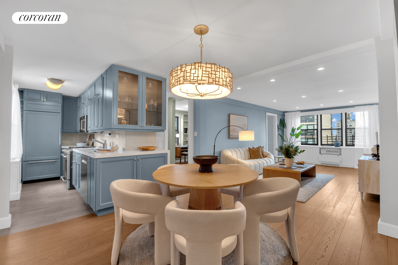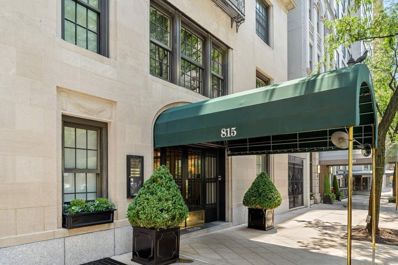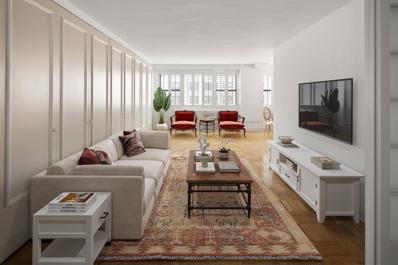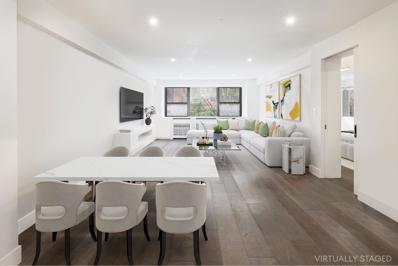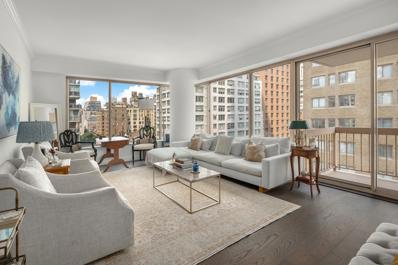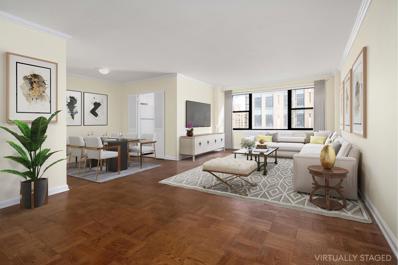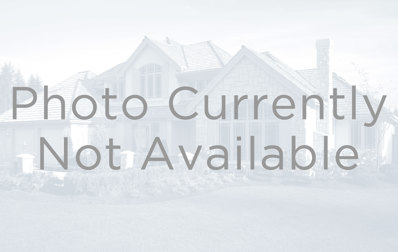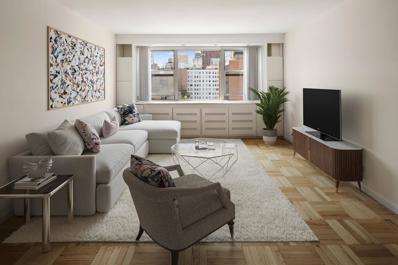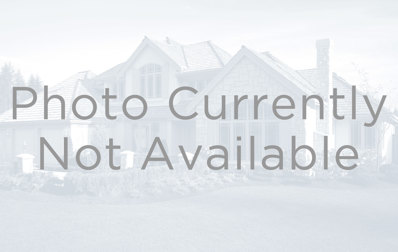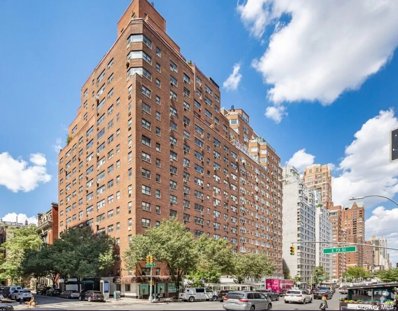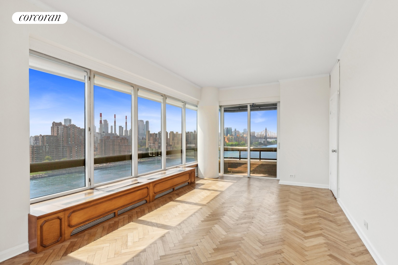New York NY Homes for Sale
- Type:
- Apartment
- Sq.Ft.:
- n/a
- Status:
- Active
- Beds:
- 1
- Year built:
- 1957
- Baths:
- 1.00
- MLS#:
- COMP-165751403940957
ADDITIONAL INFORMATION
STUNNING VIEWS FROM THIS TOP FLOOR UNIT!!! This triple exposure home has been totally renovated to the studs! As you enter into this spacious and meticulously maintained apartment, you'll be greeted by an open layout that seamlessly blends the living, dining, and kitchen areas, creating an inviting space perfect for entertaining or unwinding after a long day. The living room has both fully opened, western and northern exposures. Enjoy cooking in this contemporary kitchen which is equipped with sleek countertops, ample cabinetry, and top-of-the-line appliances, making it a chef's delight. The double exposure primary bedroom faces both west and south. The renovated bathroom has a sleek modern design. The Eastmore amenities include: 24-hour doorman, live-in resident manager, central laundry room, an on-site garage and a roof deck with panoramic views of the city, a perfect spot for relaxation. Don’t miss the opportunity to call this exceptional residence your new home. Schedule a viewing today and experience the best of Manhattan living! Unlimited subletting after 1 year of ownership. No board interview! Pied-a-terres and co-purchasing allowed. Dogs allowed up to 20 lbs.
- Type:
- Apartment
- Sq.Ft.:
- n/a
- Status:
- Active
- Beds:
- 1
- Year built:
- 1959
- Baths:
- 1.00
- MLS#:
- RPLU-5123151889
ADDITIONAL INFORMATION
Elegant Living in the Heart of the Upper East Side Nestled among grand townhouses and historic mansions, this mint-renovated Junior 1-bedroom home offers a quiet respite in a very convenient location. Entering the home, you are greeted by a generous 27-foot-long living and dining area, with space for an office. Bathed in light, five large windows run the entire length of the home's southern wall and reflect light onto the beautifully maintained oak wood flooring. In addition, the heating/AC unit has a thermostat allowing for efficient temperature control. Your newly renovated kitchen includes high quality 42-inch white high-gloss cabinets that reach to the ceiling, sleek quartz countertops, and top-of-the-line Bosch and Liebherr appliances. Separated by elegant French doors, the bedroom suite has been thoughtfully designed to allow for maximum living and offers dedicated organized storage space. The home boasts three full closets in the living room, as well as an impressive, large, extra deep custom California Closet storage unit. The bathroom marble walls and floor tiles have been regrouted and sealed, and a sleek new floating shower door has been installed. 166 East 61st Street is a professionally managed cooperative. The laundry room was upgraded with new machines in August 2021, and the building offers common storage and a bike room. This is a financially strong coop, with no assessments and minimal maintenance increases in the last four years. There is an optional discounted Spectrum bulk deal for internet and cable in the building and the street is not impacted by proposed congestion pricing requirements. This location is exceptional, with eight subway lines within a few block radius, including the 59th Street express stop with the 4/5/6, N/R/W, and the F/Q at 63rd & Lex.
$7,950,000
765 Park Ave Unit 12A New York, NY 10021
- Type:
- Apartment
- Sq.Ft.:
- n/a
- Status:
- Active
- Beds:
- 4
- Year built:
- 1927
- Baths:
- 5.00
- MLS#:
- RPLU-33423167457
ADDITIONAL INFORMATION
Perched perfectly on the 12th Floor of the prestigious prewar co-operative, 765 Park Avenue, this eleven into ten room corner residence has four bedrooms, four full bathrooms, and a powder room. This extraordinary home was meticulously restored and renovated by renowned interior designer Ralph Harvard and stands as a testament to the timeless elegance of Rosario Candela's prewar architecture. The grand entertaining rooms exude the charm and warmth of a bygone era, providing the perfect setting for sophisticated gatherings. Every detail has been thoughtfully considered, from the meticulously crafted moldings to the exquisite finishes that seamlessly blend historical character with modern comfort. The soaring ceilings, reaching up to 10'2", create an airy and expansive ambiance, while oversized new windows flood the space with natural light. There are two wood burning fireplaces, herringbone floors, and through-the-wall and central air conditioning. From the private elevator landing, a magnificent entrance gallery leads to a palatial south-facing living room which houses the first wood burning fireplace. Adjacent is an exquisite library offering a sanctuary for relaxation that features the second wood burning fireplace. Also off the gallery is the formal dining room providing the perfect setting for gatherings; it has a large china and silver closet. The incredible windowed eat-in kitchen is superbly outfitted with custom cabinets and has a breakfast room with a large banquette. Off the kitchen is a butler's pantry with a wine refrigerator and endless amounts of storage as well as laundry area with a Whirlpool washer and vented dryer. An oversized staff room is currently being used as an office and that has an en-suite windowed bathroom. Completing the public spaces is an elegant powder room and three large coat closets. The bedrooms begin with an extraordinary corner primary suite, boasting south and east exposures, and four enormous closets. The lavish en-suite windowed primary bathroom is finished in travertine and has two sinks, an oversized shower, and a separate deep soaking bathtub. In this hallway there are two additional bedrooms both with excellent closets and built in desks as well as a shared windowed bathroom. The fourth bedroom, with its own en-suite windowed bathroom clad in Vermont Verde marble, offers privacy and comfort. All four bedrooms have bespoke cabinetry and custom built-in bookcases. A large linen closet provides additional storage. Included with this remarkable home is a separate staff room located outside the main residence which shares a hallway bathroom. The staff room has an additional monthly maintenance of $702. A storage bin, assigned by the building, offers further convenience. Built in 1927, this limestone and brick Rosario Candela masterpiece is one of Park Avenue's most distinguished buildings. Residents of this exclusive white-glove cooperative enjoy unparalleled service and privacy, with amenities including a recently renovated and expanded gym. The building permits up to 50% financing. There is a 3% flip tax payable by the purchaser. Located on one of Manhattan's most coveted avenues, this residence offers not just a home, but a lifestyle. Experience the timeless allure of classic New York, with the city's finest dining, shopping, and cultural landmarks right outside your door.
- Type:
- Apartment
- Sq.Ft.:
- n/a
- Status:
- Active
- Beds:
- 1
- Year built:
- 1910
- Baths:
- 1.00
- MLS#:
- COMP-167353940106810
ADDITIONAL INFORMATION
Welcome to 328 East 73rd Street – a spacious and beautifully renovated one-bedroom co-op in the heart of the Upper East Side! This front-facing unit offers a king-sized bedroom with a built-in desk—perfect for working from home. Upon entering, you're greeted by a large custom closet and a generous living room that flows into the kitchen and dining area. The renovated kitchen features a dishwasher and ample storage, making it ideal for those who love to cook. The fully renovated marble bathroom, complete with a skylight, adds a touch of luxury. This is a rare opportunity in a friendly co-op that allows unlimited subletting, making it an excellent option for investors or those seeking flexibility. The location is unbeatable, just steps from the Q train at 73rd and 2nd Avenue, with top dining options like La Esquina, Mission Ceviche, and 5 Napkin Burger nearby. With its prime Upper East Side location, abundance of storage, and large bedroom, this apartment is a fantastic investment or perfect for someone looking to settle in a thriving neighborhood. For more information, check out @DanielleSellsNYC
$1,500,000
200 E 74th St Unit 16B New York, NY 10021
- Type:
- Apartment
- Sq.Ft.:
- n/a
- Status:
- Active
- Beds:
- 2
- Year built:
- 1962
- Baths:
- 2.00
- MLS#:
- COMP-166247037256361
ADDITIONAL INFORMATION
Discover this fully renovated 2 bedroom, 2 bathroom high floor apartment, perfectly positioned at the corner of 74th Street and Third Avenue. A welcoming foyer leads into an oversized living room with separate dining area. The home features custom Venetian plaster, crown moldings, and recessed lighting throughout, with plenty of storage and closet space. The renovated kitchen is equipped with high-end Bosch, Subzero, & Viking appliances and accented by Franke fixtures and Quartz countertops. The primary bedroom offers two large closets, one walk in, and abundant natural light. The primary and secondary bathrooms were renovated less than 3 years ago and feature fittings from Porcelanosa. Residents at 200 East 74th Street enjoy a 24-hour doorperson, full-time porters, a well appointed fitness room, newly renovated lobby, laundry facilities, and on-site storage. Located near top restaurants with close access to the Q and 6 trains, this is city living at its finest. 200 East 74th Street itself is a full-service luxury building with a full-time doorman and amenities that include a fitness center, children’s playroom, resident’s lounge, bike storage, on-site manager, and laundry facilities. The recently renovated lobby and hallways add a feel of sophistication. This pet-friendly building will allow pied-a-terre ownership on a case-by-case basis. Washer/dryer are permitted with board approval. The cooperative allows financing up to 75% of the purchase price.
$4,395,000
900 5th Ave Unit 4A New York, NY 10021
- Type:
- Apartment
- Sq.Ft.:
- n/a
- Status:
- Active
- Beds:
- 4
- Year built:
- 1959
- Baths:
- 5.00
- MLS#:
- RPLU-33423171228
ADDITIONAL INFORMATION
Welcome to this exquisitely renovated 4-bedroom, 4.5-bathroom co-op located on the prestigious Fifth Avenue, offering breathtaking views of Central Park. This spacious residence seamlessly blends modern luxury with timeless elegance, creating an unparalleled living experience in one of Manhattan's most coveted addresses. Upon entering, you'll be captivated by the sweeping park views from the large windows that fill the apartment with natural light throughout the day. The beautiful renovation highlights the expansive living and dining areas, featuring high ceilings, hardwood floors, and custom millwork that add warmth and character to the space. The chef's kitchen is a work of art, outfitted with top-of-the-line appliances, sleek cabinetry, and a large island, perfect for both casual meals and sophisticated entertaining. Adjacent to the kitchen, a cozy breakfast nook offers a serene spot to enjoy your morning coffee while gazing out at the park. The primary suite is a true sanctuary, offering picturesque park views, abundant closet space, and a luxurious en-suite bathroom with marble finishes, and a separate glass-enclosed shower. Three additional bedrooms, each beautifully appointed, provide flexibility for family, guests, or a home office. This full-service co-op offers the finest amenities, including 24-hour doorman service, a fitness center, and a beautifully landscaped rooftop terrace. Located along Fifth Avenue's Museum Mile, you'll be steps away from Central Park, world-class museums, and the finest dining and shopping Manhattan has to offer. Enjoy the epitome of Manhattan living in this impeccably renovated home with iconic Central Park views, available now.
$1,245,000
750 Park Ave Unit 5B New York, NY 10021
- Type:
- Apartment
- Sq.Ft.:
- n/a
- Status:
- Active
- Beds:
- 1
- Year built:
- 1951
- Baths:
- 2.00
- MLS#:
- COMP-165743027023333
ADDITIONAL INFORMATION
Welcome to a world of refined elegance at 750 Park Avenue, where this bespoke residence offers an unparalleled living experience. Perfectly positioned on Park Avenue and 72nd Street, near Central Park and the exclusive boutiques of Madison Avenue, this one-bedroom, one-and-a-half-bathroom home epitomizes sophisticated city living. Impeccably designed and move-in ready, this apartment invites you to indulge in the luxury of a turnkey lifestyle—just bring your toothbrush. Upon entering, the grand foyer welcomes you into an expansive living and dining area, where natural light floods through East-facing windows, casting a warm glow on the meticulously curated interiors. The long balcony, with its stunning views of picturesque, tree-lined Park Avenue, serves as your private perch above the city. The renovated kitchen, boasting top-of-the-line appliances, including a Wolf convection microwave and stove top, a Bosch dishwasher, and a Sub-Zero refrigerator. Every detail has been thoughtfully considered, from the sleek custom cabinetry to the elegant Porcelanosa stone floor tiles. The space is both functional and beautiful, designed for those who appreciate the finer things in life. The primary bedroom is a sanctuary of comfort, with ample room for a king-size bed and a cozy seating area. Oversized windows frame beautiful views of Park Avenue and custom closets offer abundant storage. The en-suite bathroom features luxurious finishes that transform your daily routine into a spa-like retreat. This residence is housed in a distinguished 17-story red-brick building, a true Park Avenue treasure designed by the esteemed Horace Ginsbern & Associates. Originally constructed in 1951 and thoughtfully converted into a cooperative in 1981, the building exudes timeless architectural charm. Nestled in the most prestigious section of Park Avenue, it stands among the city’s most sophisticated and sought-after addresses. Amenities include a full-time doorman, live-in super, laundry facility, bike storage, package room, and additional storage (when available). Pied-à-terre living is welcome, ensuring a community of dedicated residents who cherish this exclusive enclave. Subletting is not permitted. Please note that there is a $12,500 move-in fee for the buyer. Experience the bespoke lifestyle you’ve always dreamed of at 750 Park Avenue, #5B—a truly special residence in the heart of New York City.
$4,495,000
57 E 73rd St Unit AB New York, NY 10021
- Type:
- Townhouse
- Sq.Ft.:
- 2,300
- Status:
- Active
- Beds:
- 3
- Year built:
- 1926
- Baths:
- 3.00
- MLS#:
- COMP-165355374908927
ADDITIONAL INFORMATION
RARE opportunity to enjoy townhouse-living within a prewar condo in an incredible location. Condos especially those located within an originally built townhouse are incredibly rare especially west of Park Avenue within Lenox Hill. The residence spans two full floors containing 3 bedrooms, 3 full bathrooms, 3 wood-burning fireplaces, 13ft ceilings, 2 large living rooms both 19ft in length, a private terrace, traditional foyer entries, a study, a newly renovated primary bathroom (2024), updated flooring throughout (2024), and a private garden. The residence has two exterior entrances for each level in addition to its internal staircase. **Upper Level: A Gracious Entry and Charming Spaces Upon entering the upper-level entrance, one is greeted with a large traditional foyer. The living room spanning over 19ft in length has a wood-burning fireplace. The terrace is conveniently located off the living room which faces the garden. Having the terrace door open during the months providing crisp cool air pleasantly gives you a feeling of home. This floor also contains two chambers with two full ensuite bathrooms including the primary suite whose bathroom was just renovated (2024). The primary bedroom is grand with its striking ceiling height, large windows, and its own wood-burning fireplace. **Garden Level: A Private Retreat with Versatile Spaces The exterior garden-level entrance leads to its traditional foyer. On this level, you have a large chamber, a second living/entertainment area with its wood-burning fireplace, a very unique study that leads out to the garden, an internal staircase that leads to the second floor, and a large kitchen with its entrance to the garden. The garden entrance from the kitchen is convenient for hosting guests. Another use for the study could also be a wine collection and tasting room or perhaps a poker. This bonus room is truly a complementary feature to the many highlights of this home. All showings including open houses are by appointment only. Pictures are virtually staged with furniture however they are representative of the residence's current condition. Note: Agents and Broker make no listing information guarantees, representations, or warranties. All information is provided to the best of their knowledge. All measurements, sizing, and details are to be verified by buyer.
$2,650,000
515 E 72nd St Unit 40E New York, NY 10021
- Type:
- Apartment
- Sq.Ft.:
- 1,669
- Status:
- Active
- Beds:
- 2
- Year built:
- 1985
- Baths:
- 3.00
- MLS#:
- COMP-165739270260750
ADDITIONAL INFORMATION
This exceptional high-floor two-bedroom, two-and-a-half-bathroom condo ticks all the boxes with an expansive split-bedroom layout, premium finishes and two private terraces in the Tower Residences at a contemporary full-service building with five-star hotel-like amenities and an enviable Lenox Hill location. This unit is also an easy conversion to a three bedroom- see alternative floor plan. With 10 foot ceiling heights, and located just beneath the penthouse level, this 1,669-square-foot showplace makes a dramatic first impression with walls of windows capturing unimpeded outlooks to the west and north. A gracious foyer flanked by a coat closet and chic powder room introduces the home's wide-plank natural walnut floors and tall ceilings. Ahead, the nearly 31-foot-long corner living/dining room invites you to relax and entertain surrounded by a wraparound balcony and views that stretch from cotton candy sunsets and iconic Midtown skyscrapers to the East River, Roosevelt Island, The Bronx, Queens and beyond. Elevate your culinary expertise in the sleek open kitchen adorned with ebony Macassar cabinetry, Calacatta Gold marble countertops and Dornbracht hardware. The upscale appliances include a Bosch five-burner cooktop and oven, a Sub-Zero refrigerator, a Miele Incognito dishwasher and a Viking convection microwave. The sprawling owner's bedroom boasts plenty of space for a king-size bed and furnishings, plus a home office or fitness area alongside a private north-facing balcony. Two walk-in closets tend to wardrobe needs, while the en suite spa bathroom offers a large glass shower, a polished marble and ebony Macassar floating vanity and stunning floor-to-ceiling stone tile. Across the living room, the secondary suite boasts western vistas, a roomy closet and a well-appointed private bathroom. An in-unit washer-dryer and individually controlled PTAC units in each room add comfort and convenience to this exquisite Lenox Hill haven. Enjoy luxury living at 515 East 72nd Street, a modern high-rise condominium featuring a near-endless list of five-star amenities and attentive staff, including 24-hour doorman, concierge, porter, housekeeping and on-site valet parking service. The pet-friendly building's 40,000 square feet of amenities include a landscaped half-acre private park with a lawn, yoga space and outdoor lounge. Recreation and relaxation await in the state-of-the-art fitness center, Olympic-size indoor saltwater pool, hot tubs, sauna and steam rooms, rock climbing wall, indoor squash and basketball courts, while the full-service Elements Spa is just an elevator ride away. A playroom, piano room, and media lounge, complete this superb hotel-like enclave. The beautiful lobby and hallway have recently undergone an extensive renovation. Located on a tranquil Lenox Hill cul de sac overlooking the East River, this home is inches from a lovely riverside plaza at the end of the block and access to the spectacular East River promenade on the next street. The Upper East Side's signature shopping, dining, entertainment and medical centers fill the neighborhood. Transportation is effortless with Q and 6 trains, excellent bus service, CitiBikes and the FDR all within easy reach. Please note: There is an assessment of $1,123.20 per month in place until April of 2026 to cover the recent renovation of the lobby and hallways and Local Law 11 work. Also taxes are displayed assuming a STAR abatement.
$1,125,000
188 E 70th St Unit 8E New York, NY 10021
- Type:
- Apartment
- Sq.Ft.:
- 730
- Status:
- Active
- Beds:
- 1
- Year built:
- 1986
- Baths:
- 2.00
- MLS#:
- COMP-165368986164434
ADDITIONAL INFORMATION
Super Prime Location 1 Bed / 1.5 Bath Condominium Beautifully renovated One Bedroom Condominium home with 1.5 Baths now available at the Trafalgar House located at 188 East 70th Street between Lexington and Third Avenues. This renovated home features an entry foyer, a spacious living room and corner dining area, 1.5 bathrooms and a fabulous cook’s kitchen with stainless steel appliances, custom cabinets and stone countertops. The home's large bedroom has an en-suite bathroom and an abundance of closet space. The Trafalgar House is an impeccable white glove full service 24-hour doorman and concierge Condominium and enjoys a reputation for being very well managed with an exceptionally great staff. The building is pet friendly and offers a state-of-the-art fitness center and sauna, bike room, large windowed playroom, laundry room, storage and a landscaped double height atrium/meeting room complete with a catering kitchen.The Trafalgar House is located on a gorgeous tree lined block surrounded by phenomenal restaurants and shopping. Close to Central Park and all types of public transportation. A must see! Please note the bedroom has been virtually staged.
- Type:
- Apartment
- Sq.Ft.:
- 825
- Status:
- Active
- Beds:
- 1
- Year built:
- 1962
- Baths:
- 1.00
- MLS#:
- RPLU-63223136921
ADDITIONAL INFORMATION
Welcome to 225 East 76th Street, a charming boutique coop located in the middle of a picturesque tree-lined block in a prime Upper East Side location. Apartment #5A is a very large one bedroom in move-in condition. The serene apartment faces north over quiet gardens. The oversized living room contains a separate dining area, with a Capiz tiered chandelier, perfect for entertaining, and there are beautiful hardwood floors throughout. The corner bedroom has 2 bright exposures. Closet space is generous throughout the apartment, and there is additional storage in the form of tasteful built in cabinets. The spacious galley kitchen has stainless steel appliances, marble countertops, custom cabinetry and gorgeous slate floors. The windowed bathroom features a modern vanity and faux stone floors. Surrounded by great restaurants, cafes, supermarkets and shopping, 225 East 76th Street is located just a short distance away from both the Lexington Avenue #6 and the Second Avenue "Q" subway lines. Additional features include a live-in resident manager, a renovated lobby, a color video intercom, a new elevator, and a central laundry facility. Pied-a-terres, gifting, co-purchasing, and sublets are permitted with board approval. Cats are allowed, but sorry no dogs. There is a 2% flip tax to be paid by the purchaser.
- Type:
- Apartment
- Sq.Ft.:
- 400
- Status:
- Active
- Beds:
- n/a
- Year built:
- 1910
- Baths:
- 1.00
- MLS#:
- OLRS-136129
ADDITIONAL INFORMATION
Welcome home to this charming studio in a great location on the UES! South facing quiet studio in a well maintained five-story elevator building on a tree lined street. With a central laundry room on-site, live-in superintendent and Incredibly low maintenance of $957. This is one apartment you want to see! Oversized wall-to-wall windows facing south, and 9'6" ceilings, featuring a full modern kitchen with a large refrigerator, dishwasher and an island, open to the living room. Pine wood flooring throughout. Frosted glass sliding doors have been installed to create a Jr.1Bd and private space allowing pass thru light. Three large closets with ample space and organizers for all your storage needs. Beautiful residential area with plenty of restaurants, stores and all types of amenities. Conveniently located one block away from newly built Q subway line and cross town bus, a few blocks away from Central Park and East River, museums and galleries. Co-purchasing, parents buying for children, guarantors, gifting, pied-a-terres allowed. Subletting after 2 years of ownership. Pets are allowed with board approval on a case-by-case basis. No flip tax Make an appointment to view this beautiful studio apartment!
$14,000,000
E St New York City, NY 10021
- Type:
- Townhouse
- Sq.Ft.:
- 800
- Status:
- Active
- Beds:
- 4
- Year built:
- 1899
- Baths:
- 5.00
- MLS#:
- RPLU-5123160003
ADDITIONAL INFORMATION
Gorgeous 4-story Lenox Hill townhouse, blending classic prewar details and elegance with the contemporary allure resulting from a full, impeccable renovation! Situated on one of Manhattan's most desirable and exclusive tree-lined blocks, the 1870-built gem maintains its historic charm while reinvented as a modern showplace. A gated landscaped front entrance heightens curb appeal and welcomes you upon arrival. Every detail is refined and immaculate, beginning with the grand entry hall that introduces you to utmost sophistication, in the dining room that can accommodate up to 10 members of your friends and family. Also on the luxurious first level awaits a stunning state-of-the-art gourmet kitchen, hidden behind custom Valcucine cabinetry and anchored by an exquisite onyx countertop. Double ovens and warming drawers are Miele, with gas stove, refrigerator, freezer and wine storage by Gaggeneau, and Fisher & Paykel dishwashers for the host. The chef's kitchen opens up into a lovely private landscaped garden terrace for enjoying outdoor barbecues, cocktail parties and alfresco dining. Stairs and an elevator transport you to all levels of this gracious home. The second floor presents a cozy library with working fireplace, and living room with gas fireplace that overlooks the terrace. There's also a concealed original bar/dumbwaiter, a great element for serving guests. The third story is occupied by 2 almost identical bedrooms with sleek modern white tiled bathrooms with showers and dressing mirrors, as well as laundry featuring a full-size GE washer and dryer with a sink and nice storage area. Level four is reserved for the fabulous primary bedroom suite with his and her dressing areas, and a private office/living room with custom leather wardrobe by Poliform, wet bar and fridge, plus a gas fireplace. The very quiet bedroom offers beautiful garden and spectacular city views. Built-in storage thoughtfully utilizes all the space and is tucked behind drapery. Your primary bath indulges with dual sinks, a steam shower and relaxing soaking tub.
$1,524,000
25 E 69th St Unit 3A New York, NY 10021
- Type:
- Apartment
- Sq.Ft.:
- 825
- Status:
- Active
- Beds:
- 1
- Year built:
- 1920
- Baths:
- 1.00
- MLS#:
- RPLU-33423138163
ADDITIONAL INFORMATION
A rare find! This elegant, sunny south facing, one-bedroom, one-bathroom apartment in a charming pre-war boutique building between Madison and Park Avenues, has been beautifully renovated and is in move-in condition! Upon entering this very special home with 10'3" high ceilings, hardwood floors and oversized windows overlooking one of the most beautiful leafy town house blocks on the Upper East Side, you are greeted by a spacious foyer with an oversized storage closet which leads to the large open living area that seamlessly integrates with the dining space, providing an ideal setting for both relaxation and entertaining. The spacious living room boasts a wood burning fireplace with the original gorgeous 1920's mantle which adds to the overall ambiance, ensuring cozy evenings during those chilly New York winters. The lush trees in front of each window are a sight to see! The top of the line kitchen is equipped with modern appliances, a Bosch dishwasher, beautiful lacquered cabinetry, and has an abundance of storage space. In the kitchen one will also find a utility closet which has a wine cooler and a GE microwave. The generously sized bedroom features large south facing windows that allow natural light to flood the room, creating a bright yet serene and inviting atmosphere. The bedroom has two generous sized closets and more than enough room to fit a king bed and night tables. The stunning renovated adjoining bathroom is tastefully appointed with high-quality fixtures and finishes, a heated towel rack, stall shower, and a vanity with excellent storage and soft close drawers. The bathroom was intelligently designed so that it can be accessed through the bedroom as well as the foyer so that guests do not have to enter from the bedroom. Built in 1920, 25 East 69th Street is a well-maintained, pre-war, elevator, townhouse with a gorgeous marble entryway, embodying classic New York elegance. There is the added convenience of a laundry room. Flip tax 2%. Monthly assessment of $108.74 ending January 2025. 50% financing allowed. Residents of this coop, which is situated on a gorgeous block, enjoy all the vibrant amenities the Upper East Side is famous for including Central Park, art galleries, cafes and gourmet dining spots, and luxurious shopping! There is easy access to subways and buses.
$1,625,000
241 E 76th St Unit 10HI New York, NY 10021
- Type:
- Apartment
- Sq.Ft.:
- n/a
- Status:
- Active
- Beds:
- 3
- Year built:
- 1959
- Baths:
- 3.00
- MLS#:
- RPLU-33423153010
ADDITIONAL INFORMATION
Welcome to your beautiful new home. A luxurious generous top floor three bedroom/2.5-bathroom corner apartment boasting of sunlit skylines of the city. Facing East, West and North views with sunlight cascading through a wall of windows. This meticulously well thought out renovated apartment. High-end, finishes with custom built-ins elevate your living experience to new heights. The white oak floors, engulfs your home with recessed lighting, and tasteful molding throughout. Through the wall custom covered air-conditioners with storage in every room. Enter your home through the gallery walk-in storage closet alongside your guest bathroom with a Miele washer and dryer unit. You will quickly focus to the heart of the home: a stunning designer window kitchen with custom blue cabinets, built-in Sub-Zero refrigerator, stainless steel GE cafe range and microwave, Bosch dishwasher all embraced by white and flecked quartz countertops for maximum preparation space. An adjacent dining area leads to your entertaining and relaxing living room with remote control blinds, sectional sofa, media center, tables and more for all to enjoy. Your king size primary bedroom suite is truly a relaxing environment. With remote blackout shades, a fabulous custom walk-in closet and ensuite bathroom with herringbone tiles, double sinks with marble countertops, soaking tub and shower with heated towel rack. Both the secondary and tertiary bedrooms accommodate queen size beds and include built-ins for more storage. Make it a bedroom, or an office/guest room, you choose. Alongside a full generous bathroom with marble top vanity, waterworks fixtures, subway tile walls with decorative trim and stunning weave tile floor. Located on a tree-lined block, this mid-size full-service co-op offers newly renovated hallways, lobby and planted roof top deck. A live-in resident manager and an owner's garage with a wait list for a spot (additional costs). There is a laundry room, storage room (for a fee, with a wait list) and bike room. Nestled between the Subway "6" and "Q", eclectic restaurants, shopping, parks and more. Easy access to private and public education along with most Upper East Side Hospitals. Coop permits, investors, pied-a-terre, co-purchasing, parents purchasing for children. Pets are permitted case by case. Please contact me today for a private viewing today. Always include your phone number please.
- Type:
- Apartment
- Sq.Ft.:
- 101,056
- Status:
- Active
- Beds:
- 1
- Year built:
- 1917
- Baths:
- 1.00
- MLS#:
- PRCH-35160087
ADDITIONAL INFORMATION
Ideally located on Park Avenue at the corner of 75th Street, Apartment 1B is a rare prime corner suite for sale in one of the Upper East Side’s finest cooperative buildings. With ground floor flexibility and added security entering through the lobby, there are no steps to this fully functional four room suite - perfect for professionals needing extra space to streamline their work-life balance. The front room is bright and faces prestigious Park Avenue, while there are two additional quiet comfortable rooms that can be used for several different purposes. There is also a refreshment room and powder room. The suite features high ceilings, a private storage bin and is presently used as a psychiatry office. Built in 1917, 815 Park Avenue is an elegant, white glove prewar, cooperative building located on one of the finest blocks on the Upper East Side, convenient to some of the best hospitals, cultural attractions, dining and shopping in the city. The cooperative offers a full-time doorman, fitness center, game room, bike storage, laundry room, private storage and live-in Resident Manager. 50% Financing and Pets (1 dog up to 25 pounds) are permitted. There is a 2% flip tax.
- Type:
- Apartment
- Sq.Ft.:
- n/a
- Status:
- Active
- Beds:
- 1
- Year built:
- 1955
- Baths:
- 1.00
- MLS#:
- OLRS-2096263
ADDITIONAL INFORMATION
Discover the elegance of Apartment 14i, an exceptional one-bedroom residence. This sun-drenched corner unit boasts expansive east and south-facing windows, flooding the space with natural light and offering breathtaking views. The thoughtful layout combines spacious living with adaptability, making it an ideal choice for a new home or a pied-à-terre. The large bedroom comfortably accommodates a king-sized bed and additional furniture, while handmade plantation wooden shutters from California add an elegant touch, offering both sun protection and noise reduction. Abundant closet space throughout ensures ample storage and organization, enhancing the home’s functionality and style. Modern conveniences abound with an updated bathroom and kitchen, designed with contemporary flair and functionality. The living area and dining alcove offer a seamless flow, allowing for flexible use of space to suit your lifestyle needs. Residents of this full-service building enjoy a 24/7 doorman, access to a third-party parking garage, two laundry rooms, a bike room, and private storage options. The building also features two landscaped roof decks with breathtaking city views and is pet friendly. Conveniently located near the 2nd Avenue Subway (Q express train) and a short distance from the 6 train, this residence offers both comfort and accessibility. Sublet Policy: Shareholder must reside in the apartment for two (2) years prior to being permitted to sublease their apartment. The minimum sublease term is one (1) year, max of three (3) years. Capital Assessment: $608.70 8/1/2024 – 11/30/2024 Assessment Due December 2024: $542.43 Note: Photos are virtually staged.
$3,695,000
E St Unit 4H Unit 4H New York City, NY 10021
- Type:
- Apartment
- Sq.Ft.:
- 1,679
- Status:
- Active
- Beds:
- 3
- Year built:
- 1956
- Baths:
- 3.00
- MLS#:
- RPLU-5123109583
ADDITIONAL INFORMATION
Fully renovated 3 bed, 3 bath condo with eat-in-kitchen on 78th Street and Madison Avenue! You will love living next to Central Park, world-class museums, fine dining and amazing shopping. It is exceedingly rare to find a full-service condo so close to Central Park. Your massive living room spans over 27 feet in length and gives you plenty of room to spread out, entertain and dine. Enjoy treetop views over tranquil 78th Street. New eat-in-kitchen with top-of-the-line appliances including a 36" Wolf Stove with Absolute Black Granite counters and backsplash, a center island, slow closing drawers, a pantry, tons of counter space and storage is sure to please. Have breakfast in your eat-in kitchen that is flooded with light from 3 oversized East facing windows. The corner primary bedroom has treetop views, great light, a walk-in closet, recessed lighting and an en-suite bath. This spa-like, windowed primary bathroom has been enlarged and beautifully renovated with a sleek walk-in glass shower with rain showerhead, recessed medicine cabinet and elegant white tiling. Spanning over 21 feet long, the massive second bedroom could also serve as the primary bedroom. Its oversized windows bring in great light and face tree-lined 78th Street. The newly renovated second bath is also spa-like and features a 5-foot deep soaking tub with glass shower door and rain showerhead, Grohe fixtures and Porcelain tiles. The size-able third bedroom features 3 oversized East facing windows. Other bonuses include a fully renovated third bathroom, a large entry foyer with walk-closet, 8-inch wide plank wood flooring, organized closets, sleek radiators and recessed lighting throughout. 40 East 78th Street is a full-service condominium with 24 hour concierge, doorman, parking garage, landscaped roof deck with sweeping Central Park views, fitness center, laundry room, bike room, storage room, live-in resident manager and porters to help you in and out of the building with your belongings. The lobby was elegantly renovated recently. Taxes can be lowered 17.5 percent to $2,708 per month if this is a primary residence. Please reach out for a private showing.
$1,195,000
200 E 69th St Unit 10A New York, NY 10021
- Type:
- Apartment
- Sq.Ft.:
- 991
- Status:
- Active
- Beds:
- 1
- Year built:
- 1991
- Baths:
- 2.00
- MLS#:
- RPLU-5123147929
ADDITIONAL INFORMATION
Newly renovated and ready to impress, welcome to 10A at 200 East 69th Street. This exceptional 1-bedroom, 1.5 bathroom residence spans 991 square feet and features a comprehensive renovation with elegant hardwood floors, sleek stainless steel appliances and bespoke cabinetry throughout. Upon entering you are welcomed by a spacious foyer leading to a marble powder room and well-appointed custom fitted closets. The meticulously redesigned kitchen features custom cabinetry, a WOLF four burner gas stove, dishwasher, refrigerator and washer/dryer. The expansive living room, measuring 26x14, offers ample room for both dining and relaxation. Sunlight pours in through oversized windows with north and west exposures, highlighting stunning open city views. The large balcony extends your living space, perfect for enjoying outdoor moments. The luxurious primary suite is a sanctuary, complete with a marble bathroom with double sinks, a separate shower and a soaking tub. A generously sized walk-in closet adds convenience and is thoughtfully situated adjacent to the bedroom. Residents of 200 East 69th Street enjoy top tier service, including a doorman, concierge, porter and additional staff for package and delivery management. The building also offers a gym and a range of modern amenities.
$1,295,000
196 E 75th St Unit 12C New York, NY 10021
- Type:
- Apartment
- Sq.Ft.:
- n/a
- Status:
- Active
- Beds:
- 2
- Year built:
- 1959
- Baths:
- 2.00
- MLS#:
- RPLU-5123147852
ADDITIONAL INFORMATION
Distinguished by excellent Eastern and Northern exposures throughout the home, residence 12C offers a sun-drenched living room, dining area and windowed kitchen. While this apartment is in excellent condition, it requires care and attention coupled with your creative vision to bring it to its perfection. The spacious layout is perfection for day to day living and entertaining, with a smartly crafted floor plan providing six oversized closets and an incredible flow of space. Both bedrooms feature Northern light, are more than generous in size, and possess excellent storage. The windowed ensuite bath complements the primary bedroom.. One of the most exclusive buildings West of 3rd, 196 East 75th St amenities include a fitness center, bike storage, central laundry, live-in Resident Manager and on-site parking. There is a 2% flip tax. Washer/dryers are permitted. Pets are welcome. Private showings by appointment only.
- Type:
- Apartment
- Sq.Ft.:
- 700
- Status:
- Active
- Beds:
- 2
- Year built:
- 1955
- Baths:
- 1.00
- MLS#:
- COMP-165227386012584
ADDITIONAL INFORMATION
Welcome to this stunning Medical Office located in the heart of Manhattan at 936 5th Ave. This exceptional 2-Exam rooms, 1-bathroom, boasts a generous 700 square feet of space and unparalleled views of Central Park. Upon entering, you'll be greeted by a well-appointed interior, featuring a total of 5 rooms that offer a seamless blend of comfort and style. The property is equipped with central AC and heating, ensuring a pleasant environment year-round. For added security and convenience, an intercom system is in place. This elevator building offers an array of amenities, including a gym for residents to enjoy. Additionally, the service level is top-notch with a full-time doorman providing assistance and security around the clock. Located in a prime Manhattan location, this residence offers easy access to the best that the city has to offer, including world-class dining, entertainment, and cultural attractions. Don't miss the opportunity to make this coveted Co-op your own and experience the epitome of New York City living with breathtaking Central Park views and luxurious amenities at your fingertips. Schedule a showing today and make this exceptional property your new home.
- Type:
- Apartment
- Sq.Ft.:
- n/a
- Status:
- Active
- Beds:
- 1
- Year built:
- 1955
- Baths:
- 1.00
- MLS#:
- OLRS-00011998959
ADDITIONAL INFORMATION
Welcome to this exquisite one-bedroom, one-bathroom apartment on the Upper East Side, where charm meets sophistication in an ideal setting for a new home or pied-à-terre. This generously sized residence bathes in natural light, showcasing stunning hardwood floors and tasteful finishes that together create an inviting ambiance perfect for both relaxation and entertainment. Step into the open concept living area, where a seamless flow of space and comfort awaits. The windowed kitchen is a chef’s delight, offering plenty of appliances that perfectly complement the kitchens design. Ample closet space throughout ensures that your belongings are well-organized and easily accessible. Retreat to the serene, windowed bedroom, a peaceful sanctuary that combines built-in storage with a large closet to accommodate your wardrobe. The newly renovated bathroom enhances the experience with its elegant pedestal sink, a luxurious tub for soothing baths, and three mirrors paired with ample cabinet storage. The building elevates your living experience with a suite of premium amenities, including a doorman, two scenic roof decks, a tranquil courtyard, dual elevators, and convenient laundry facilities. Its prime location provides effortless access to transportation, shopping, and dining options, making this apartment a truly desirable urban oasis. Sublet Policy: Shareholder must reside in the apartment for two (2) years prior to being permitted to sublease their apartment. The minimum sublease term is one (1) year, max of three (3) years. Capital Assessment – $562.04 8/1/2024 through 11/30/2024 Assessment Due December 2024: $500.85 Note: Photos are virtually staged.
$2,300,000
815 Park Ave Unit 10A New York, NY 10021
- Type:
- Apartment
- Sq.Ft.:
- n/a
- Status:
- Active
- Beds:
- 2
- Year built:
- 1917
- Baths:
- 3.00
- MLS#:
- COMP-164132261520026
ADDITIONAL INFORMATION
Exceptional Classic 6 Cooperative located on Park Avenue in the heart of the Upper East Side. This sophisticated residence is the epitome of timeless elegance seamlessly blending space, light and location. Visitors are wowed the moment they step into the grand foyer, which opens to an expansive living room and formal dining room with impressively high ceilings, oversized windows, a working wood-burning fireplace, warm herringbone flooring, and plenty of custom closets, shelving and cabinetry. The grand chef’s eat-in windowed kitchen features a 6-burner commercial Garland gas range, double oven, flat top grill, and even a dedicated pizza oven and a Sub Zero refrigerator and freezer, a peninsula prep counter and two pantries. It's a multi-windowed eat-in space just waiting for a built-in banquet, the ideal space for your morning coffee. Off the kitchen is a home office with an ensuite windowed bathroom and washer/dryer. This versatile room, originally a staff room, can also be used as a den or bedroom. Down the central hallway you will find your secluded sleeping wing with a corner primary bedroom suite, walk-in closet and windowed spa bathroom with a steam shower, soaking tub and bidet. The second bedroom is spacious and sun flooded. There is a full bathroom access by the hall and a super-jumbo walk-in closet. This wonderful home combines modern luxury and Golden Age grandeur. It's as airy as a house and as comforting as home. Classically designed by Rouse & Goldstone in 1917, 815 Park Avenue is the definition of Old World white glove Park Avenue living. It's a distinguished address with full-time uniformed doormen, live-in resident manager, an elegant marble lobby hung with genuine Old Masters, and mail delivery right to your apartment door. Amenities include a fitness center, game room with table tennis and air hockey, bicycle room, a resident lending library, document shredding service, full laundry facilities which supplements the washer/dryer in the apartment. A private storage that transfers with the apartment. 815 Park Avenue is surrounded by tree-lined streets, historic brownstones and elegant pre-war buildings, and only an avenue away from the Apple Store and the Frick Madison (formerly the Whitney). Renowned for its world-class amenities, including upscale boutiques, Michelin-starred restaurants, and, of course, proximity to Central Park. 815 Park Avenue allows small dogs with board approval (up to 25 lbs.) and permits 50% financing. 2% flip tax is paid by the seller. Welcome Home!
- Type:
- Co-Op
- Sq.Ft.:
- n/a
- Status:
- Active
- Beds:
- 1
- Year built:
- 1957
- Baths:
- 1.00
- MLS#:
- 3570635
- Subdivision:
- 181 E 73 Tennants Corp.
ADDITIONAL INFORMATION
LIVE IN THE PRESTIGIOUS LENOX HILLS COMMUNITY ON THE UPPER EAST SIDE OF MANHATTAN. TREE LINED STREETS AND WALKING DISTANCE TO CENTRAL PARK (4BLOCKS), SCHOOLS, MUSEUMS, SUBWAY (2BLOCKS), HOSPITALS, GROCERY STORES AND MANY RESTAURANTS. GREAT FEATURES OF THIS BUILDING INCLUDE A LIVE IN RESIDENT MANAGER, 24 HOUR DOOR ATTENDANT, HANDY PERSON AND PORTERS THAT PROVIDE EXCELLENT SERVICE TO THE RESIDENTS. IN ADDITION THERE IS A LAUNDRY ROOM, A BICYCLE ROOM AND LIMITED STORAGE (TRUNKS ONLY) FOR THE USE OF THE RESIDENTS. YOU WILL BE SURPRISED AT THE LARGE AND DEEP AND HIGH CLOSETS FOR ALL THE EXTRAS YOU MAY HAVE. BONUS!!! THIS BUILDING HAS A GARAGE WHERE RESIDENTS CAN PARK THEIR CARS AT A DISCOUNTED RATE. THIS BEAUTIFUL UNIT HAS JUST BEEN REMODELED. THREE LOVELY ROOMS WITH BEAUTIFUL CITY VIEWS FACING THE EAST LETTING ALL THE SUNSHINE AND LIGHT IN FROM MORNING TO DUSK. *Check the schools as the schools I was given is not displayed on the site.
$1,295,000
530 E 76th St Unit 14H New York, NY 10021
- Type:
- Apartment
- Sq.Ft.:
- 1,007
- Status:
- Active
- Beds:
- 2
- Year built:
- 1986
- Baths:
- 2.00
- MLS#:
- RPLU-33423135385
ADDITIONAL INFORMATION
Water views from every room! Welcome to Apt 14H at The Promenade Condominium. Enjoy Amazing water views from your corner two bed two bath with sunny south and east exposures. Panoramic views from the wall of oversized windows overlooking the East River, large balcony (71 Sq ft) easily fits a table and chairs (perfect to watch the sunrise and sunsets), plentiful closet space including a walk-in in the primary bedroom, oak floors, marble bathrooms. The spacious primary ensuite bathroom features a standing shower and separate bathtub. The Promenade is a luxurious full-service Condominium with 24 hour concierge, garage, doormen, porters, handymen, live-in super, children's playroom, roof garden, outdoor jogging track, roof top business/conference room, storage rooms, cleaning and dry cleaning services, bike room and a large lounge/ party room on the top floor (with its stunning river views and its own kitchen & bathroom) that is available for residents' private parties. Common charges include your use of the brand new fully renovated health club and gym, top floor heated swimming pool, saunas, steam rooms, massage rooms, fitness & meditation classes. Steps away from John Jay Park. There is also an ongoing capital assessment of $302.52/month for this apt.
IDX information is provided exclusively for consumers’ personal, non-commercial use, that it may not be used for any purpose other than to identify prospective properties consumers may be interested in purchasing, and that the data is deemed reliable but is not guaranteed accurate by the MLS. Per New York legal requirement, click here for the Standard Operating Procedures. Copyright 2024 Real Estate Board of New York. All rights reserved.

Listings courtesy of One Key MLS as distributed by MLS GRID. Based on information submitted to the MLS GRID as of 11/13/2024. All data is obtained from various sources and may not have been verified by broker or MLS GRID. Supplied Open House Information is subject to change without notice. All information should be independently reviewed and verified for accuracy. Properties may or may not be listed by the office/agent presenting the information. Properties displayed may be listed or sold by various participants in the MLS. Per New York legal requirement, click here for the Standard Operating Procedures. Copyright 2024, OneKey MLS, Inc. All Rights Reserved.
New York Real Estate
The median home value in New York, NY is $1,386,180. This is higher than the county median home value of $1,187,100. The national median home value is $338,100. The average price of homes sold in New York, NY is $1,386,180. Approximately 29.48% of New York homes are owned, compared to 49.07% rented, while 21.46% are vacant. New York real estate listings include condos, townhomes, and single family homes for sale. Commercial properties are also available. If you see a property you’re interested in, contact a New York real estate agent to arrange a tour today!
New York, New York 10021 has a population of 210,200. New York 10021 is more family-centric than the surrounding county with 34.66% of the households containing married families with children. The county average for households married with children is 25.3%.
The median household income in New York, New York 10021 is $139,495. The median household income for the surrounding county is $93,956 compared to the national median of $69,021. The median age of people living in New York 10021 is 41.5 years.
New York Weather
The average high temperature in July is 84.9 degrees, with an average low temperature in January of 26.5 degrees. The average rainfall is approximately 47.9 inches per year, with 26.1 inches of snow per year.
