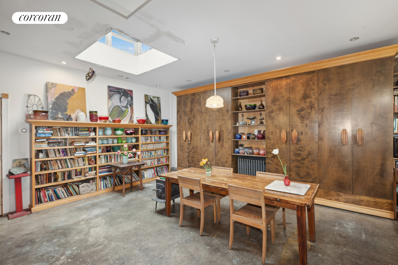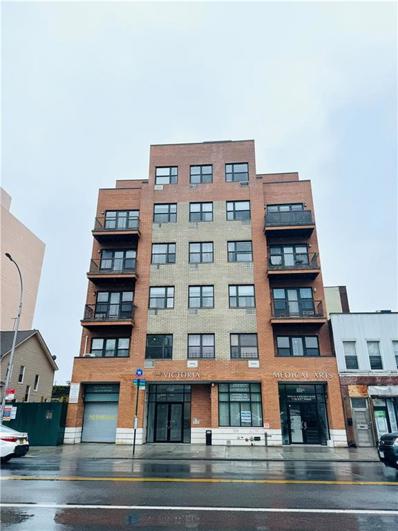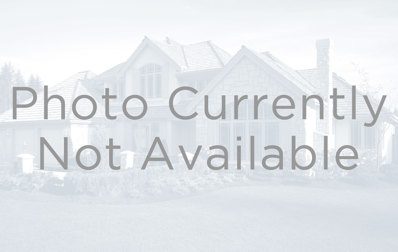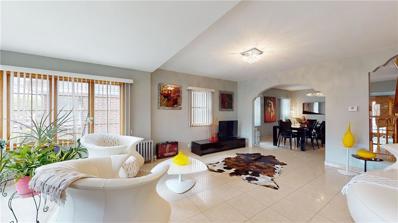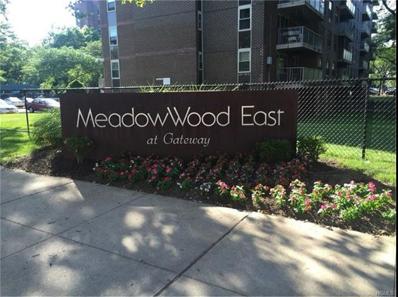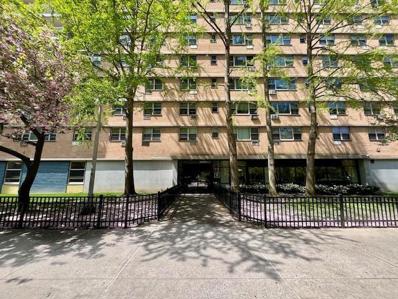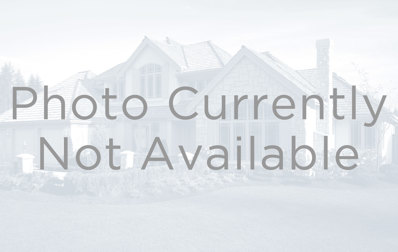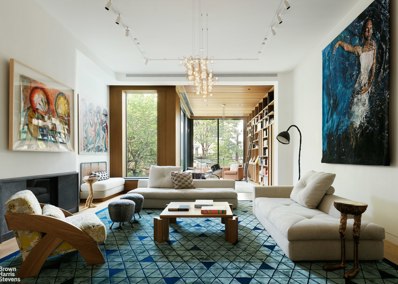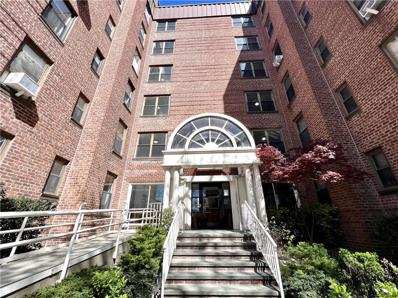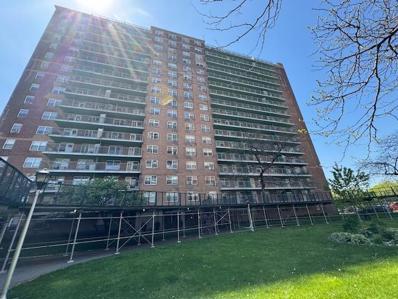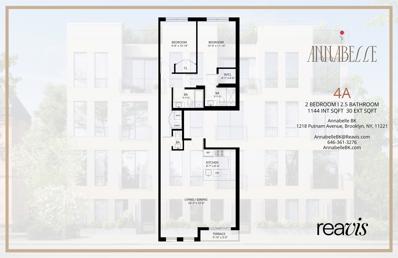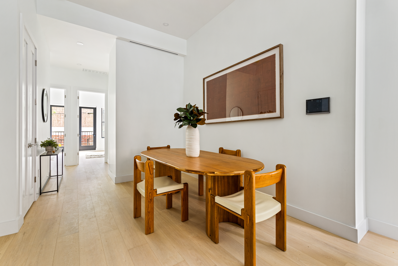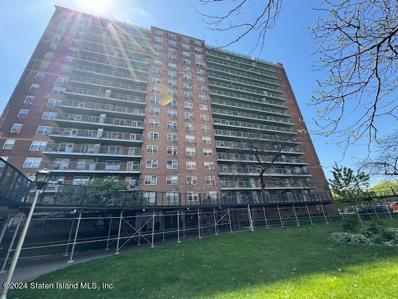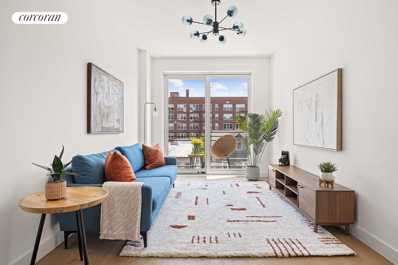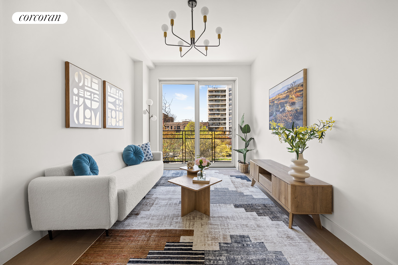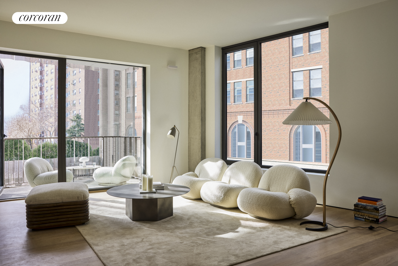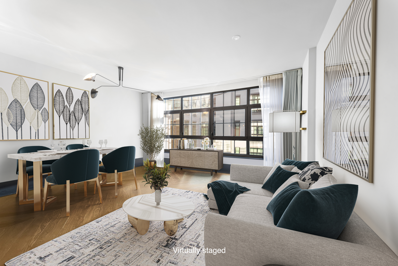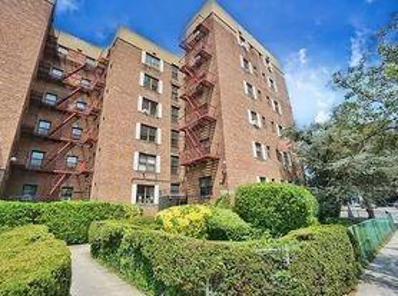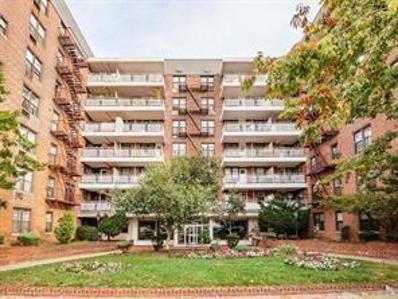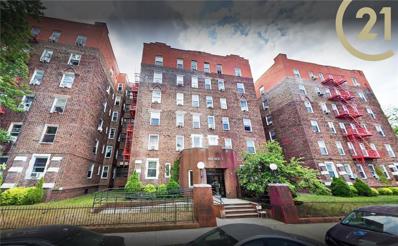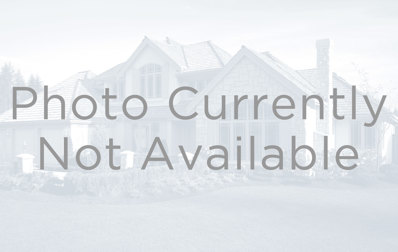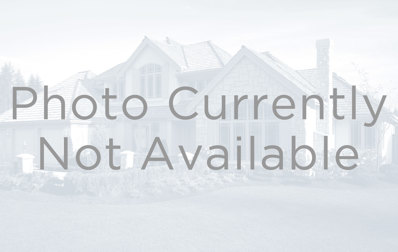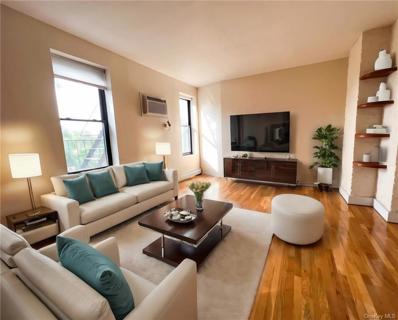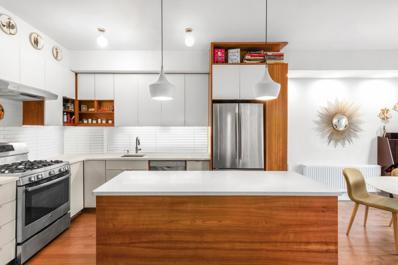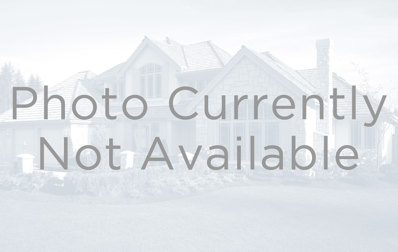Brooklyn NY Homes for Sale
$2,195,000
210 24th St Brooklyn, NY 11232
- Type:
- Mixed Use
- Sq.Ft.:
- 3,600
- Status:
- Active
- Beds:
- 4
- Year built:
- 1930
- Baths:
- 4.00
- MLS#:
- RPLU-33422958991
ADDITIONAL INFORMATION
This distinctive property presents an exceptional investment opportunity in the vibrant Greenwood Heights neighborhood of Brooklyn, NY. Nestled within this dynamic locale, renowned for its recent development surge and proximity to attractions like Industry City, residents enjoy a thriving cultural scene and a myriad of recreational offerings. Boasting a distinctive 50-foot layout, this mixed-use building comprises two residential and two commercial units, catering to a diverse range of buyers including investors, developers, and owner-occupiers. Upon entry, the first floor reveals office space with external access, currently leased until May of next year, alongside a generously proportioned commercial area. Distinguished by soaring ceilings, a maisonette space, rooftop privileges, and an indoor garage-an uncommon feature in NYC-the commercial space currently functions as an artist loft, showcasing its adaptability. Ascend to the second floor to discover expansive two and three-bedroom residential units, with existing leases extending through September and November of this year. With its prime location within the burgeoning Greenwood Heights neighborhood and proximity to iconic destinations like Industry City, this property offers an enticing prospect for those seeking a live-work lifestyle, investment potential, or redevelopment possibilities. Showing is by appointment only.
- Type:
- Condo
- Sq.Ft.:
- 1,135
- Status:
- Active
- Beds:
- 2
- Year built:
- 2005
- Baths:
- 2.00
- MLS#:
- 481846
ADDITIONAL INFORMATION
Spacious 2-bed, 2-bath condo in prime Sheepshead Bay elevator building. Features include a large living room and two spacious bedrooms, balcony in the front and the back, stainless steel kitchen, big dining room with windows, hardwood floors, 9-ft ceilings, in-unit washer and dryer. Ample natural light, and plenty of closet spaces, plus a private basement storage room. Conveniently located near transportation, shopping, and schools. Motivated sellerâ??bring all offers!
$1,849,000
1130 Decatur St Brooklyn, NY 11207
- Type:
- Townhouse
- Sq.Ft.:
- 4,000
- Status:
- Active
- Beds:
- 4
- Year built:
- 2017
- Baths:
- 5.00
- MLS#:
- COMP-159584333947320
ADDITIONAL INFORMATION
1130 Decatur Street offers the perfect blend of luxury, comfort, and modern living in the heart of the vibrant and artistic Bushwick neighborhood. Situated on a quiet, tree-lined street, this thoughtfully designed two-family townhome features an owner’s triplex unit and a duplex unit that offers great rental income opportunity. Upon entering the main floor of the owner’s unit, you are greeted by floor-through, open concept living–featuring lofty ceilings, hardwood floors, and floor-to-ceiling windows. Enjoy cooking with the gourmet kitchen’s Bosch appliance package, sleek cabinetry, and a massive waterfall island that doubles as a breakfast bar. The dining room features expansive sliding glass doors that overlook the backyard to provide ultimate indoor/outdoor living. Ascend onto the floating staircase to the second floor, where you will find two bedrooms, a full bathroom, the stackable washer and dryer closet, and the primary bedroom, which features a private balcony and en suite bathroom with a standing shower and soaking tub. The top floor den/office space is connected to not one, but two separate roof decks, perfect for hosting your rooftop soirees all year long. The main level of the ground-floor duplex unit features a sleek and modern kitchen that opens to the living/dining room, a half bathroom, and the primary bedroom which has an en suite bathroom. Down the stairs into the cellar, you will find a massive fully finished recreation space, perfect for a home gym, office, or den. An additional full bathroom and washer/dryer, and the entrance to the backyard patio are also located on this level. A convenient walk to Father Knows Best, Witching Hour, Bushwick Taco Company, Cafe Pri, and more of Bushwick's best restaurants and bars. Just steps to the L/J/Z lines, your commute to Manhattan is only a 30-minute train ride. Schedule a private showing today!
$1,250,000
1934 Haring St Brooklyn, NY 11229
- Type:
- Single Family
- Sq.Ft.:
- 1,312
- Status:
- Active
- Beds:
- 3
- Lot size:
- 0.06 Acres
- Year built:
- 1925
- Baths:
- 2.00
- MLS#:
- 481803
ADDITIONAL INFORMATION
Fully detached luxury 1 family home European style interior design with private drive parking and detached garage. 1st floor: Living room, formal dining room, eat in kitchen with French doors leading to deck. 2nd floor: 3 bedrooms full bathroom. Basement: full finished with bathroom, open bar, laundry, boiler room. Features include marble bath, granite counter tops, ceramic tile floor.
- Type:
- Condo
- Sq.Ft.:
- 919
- Status:
- Active
- Beds:
- 2
- Year built:
- 1966
- Baths:
- 1.00
- MLS#:
- 481597
ADDITIONAL INFORMATION
A Jewel in Brooklyn. Sunlight shines thru this spacious 2-bedroom apartment window along with spectacular views of the surrounding area from its Balcony. Hardwood floors throughout the unit add to the character and value. This property comes with a laundry room, private security and a playground for Kids to enjoy. Pets are allowed! Parking available! You are distance away from Gateway Shopping center and Shirely Chisolm Park. The Belt Parkway is minutes away as well as JFK Airport. The #3 train & the B6, B83 & B20 Bus lines is a short distance away. Price right with financing options available for 1st time home buyers.
ADDITIONAL INFORMATION
Brighton Beach! Trump Village Section #3 --- 2 Bedroom Apartment not so far to shopping, transportation and the Beach! There is a large living room, dinette area, galley kitchen, a medium sized bedroom and a large primary bedroom with oversized walk-in closet. There are hardwood floors and lots of closets throughout. The low maintenance includes all utilities, 24-hour security, laundry room, gym and playgrounds. This is a pet friendly building. Don't miss out! This apartment will not last!!
$2,295,000
248 17th St Unit 6 Brooklyn, NY 11215
- Type:
- Apartment
- Sq.Ft.:
- 2,042
- Status:
- Active
- Beds:
- 3
- Year built:
- 2002
- Baths:
- 3.00
- MLS#:
- COMP-156840378637395
ADDITIONAL INFORMATION
Step into a world of creativity and inspiration with this extraordinary artist loft, which spans four levels and boasts an abundance of natural light streaming through its expansive double-height southern windows. This private home and its secluded garden are tucked into the back of a building with urban industrial charm. The building, which was once an industrial warehouse comprised of two interconnected structures constructed with brick, timber frame, and concrete, was transformed into a seven-unit condo in 2002 by the apartment owners. It is the best of urban living with European farmhouse details. On the garden level, you are greeted by a charming kitchen and dining area adorned with exposed wood ceiling beams and brick walls, providing a cozy and inviting space for culinary creations and shared meals. Outside, the beautifully landscaped garden beckons with a lower area perfect for BBQs, while a picturesque bridge leads from the living room/studio to the upper section of this delightful magical garden with its vibrant blooms, winding pathway, and secluded seating area, allowing you to unwind and reconnect with nature. Designed by award-winning architect Robert D. Henry, known for Wellness Design, prioritizing health, air, water, natural light, noise mitigation, and human-centric comfort for a sustainable future, this home and outdoor oasis will captivate your heart. Ascend to the next level, where the owner, Patricia Watwood, thoughtfully transformed the living room into a painter's studio, offering a luminous and versatile setting for artistic expression. Watwood, a visual artist and author, creates portraits and figurative art in oils, and her work is held in institutions and private collections internationally. The main bedroom on the third level, complete with an ensuite bathroom and an adjoining office, provides a private sanctuary for relaxation. Illuminated by three exposures, this space has the whimsical ambiance of a farmhouse's storybook charm with its exposed brick walls and wood floors that are original to the 1890s-era building construction: 8-inch-wide old-growth rustic pine planks. On the top floor, two additional bedrooms and a bath provide ample space for living, ensuring that every resident has a tranquil haven. The European farmhouse's theme of warmth and character continues, while an oversized staircase skylight lets light stream in. The apartment also includes coveted exclusive roof rights, and the basement features private storage space and an approximately 750 sqft large workshop area, exclusively for the apartment owner's private use and ideal for bringing artistic visions to life. Surrounded by artisanal gastropubs, restaurants, and coffeehouses, come and explore your culinary options. Spend the day in Prospect Park, lounging together in the meadow, hiking the ravine, or canoeing around nearby lakes and ponds. Or do you want to spend the day shopping in the city? No problem—transportation is at your service, only one block to the subway N, R Line, with downtown Manhattan a mere 30 minutes away. Whether you're an artist, a creative soul, or simply someone who appreciates a one-of-a-kind living space, this four-level loft is poised to inspire and captivate. Shown by appointment.
$18,000,000
535 1st St Brooklyn, NY 11215
- Type:
- Single Family
- Sq.Ft.:
- 6,000
- Status:
- Active
- Beds:
- 5
- Year built:
- 1901
- Baths:
- 4.00
- MLS#:
- RPLU-63222926049
ADDITIONAL INFORMATION
They say that life imitates art, and such is the case at 535 1st Street, a bespoke 5-story townhouse located on a prime landmarked block in Brooklyn's Park Slope. Commissioned by the award winning Leroy Street Studio and recently featured in Architectural Digest, this exquisitely crafted residence represents a tour de force in engineering and modern design and will please your senses at every turn with grand proportions and superb luxury details throughout . Built in the British Regency style, the stately limestone mansion with bowed front has been completely re-imagined, removing floor areas in the rear of the building to create dramatic double-height entertaining levels, each with soaring ceilings that showcase the owners extensive art collection. Walls of floor-to-ceiling movable glass connect you to nature, while fully irrigated planters and green roofs terrace up the rear facade echoing the garden at every level. More than just a home, this unique property is an immersive sensory experience that exceeds all expectations! From the moment you enter through the street level stoop and gaze up at the sculptural modern staircase, you know you've arrived someplace special. The journey begins on the garden level entertaining floor where you'll find an incredible chef's kitchen, open dining area and a sunken media room with direct access to a magical landscaped garden. Designed by a professional chef with the ultimate functionality in mind, the restaurant-quality kitchen is "line-cook ready" with its impressive 18-foot center island clad in Imperial Danby marble. Endless custom-milled cabinetry fulfills all of your storage needs, while a handsome Blue Quartzite backsplash adds warmth and elegance to the room. Appliances are of the finest quality and include multiple SubZero refrigerators and freezer drawers, a 60-inch Wolf dual-fuel range with professional hood, and a 100-bottle Subzero wine refrigerator. All of the fittings are by Kallista including a wall-mounted pot filler and a dedicated faucet that provides filtered flat or sparkling water on demand. The open dining area easily accommodates 10-12 guests while nearby, Corinthian granite steps lead down to the sunken Media room with a wall of beautifully constructed oak bookshelves and an inviting gas fireplace. The entire room is surrounded by floor-to-ceiling movable glass walls that lead to the large, professionally landscaped garden with multiple seating areas, mature trees, fully-irrigated flower boxes and a large outdoor kitchen for the ultimate entertaining experience. Continue upstairs to find the spectacular Living room with its soaring ceilings, gas fireplace and gallery-like walls with custom lighting ideal for displaying art. This remarkable room segues into an open library which features the home's signature sliding windows providing maximum natural light and a continued connection to the outdoors. In the library, every detail has been carefully considered and installed, with a custom oak ceiling, a wall of floor-to-ceiling bookshelves and bespoke parquet flooring laid in a cubist pattern evoking an Escher painting. The luxury continues in the sumptuous screening room, an intimate space with soundproof curtains and surround sound speakers providing the ultimate audio-visual experience. Overhead, a lacquered cobalt blue ceiling drenches the room in dramatic color, while a jewel box powder room is decorated with a glossy blue resin sink and ombre wallpaper by Calico. Every inch of this incredible home has been custom crafted and curated with the utmost luxury and comfort in mind. From the extensive millwork, to the hand selected hardware, to the luxurious silk stair runner that embraces every tread, no expense was spared! And of course, you'll find all the amenities you would expect in a home of this caliber including multi-zoned heating and cooling, a whole-house air filtration system, a separate laundry room, a mud room entrance with dumbwaiter elevator and a state-of-the-art home automation system compatible with your smartphone, putting all lights, shades, temperature, audio and visual at the touch of your fingertips. 535 1st Street is a true masterpiece created over a four-year period by the esteemed architectural firm Leroy Street Studio whose bold vision and stunning design speaks to modern living at its most elevated level. Literally thousands of hours went into the planning and implementation of the design along with the requisite approval process resulting in the ultimate turn-key experience. Truly beyond the beyond!
ADDITIONAL INFORMATION
Spacious three bedroom, one full bath first-floor unit boasting 1,100 square feet of space. Nestled in a prime location just off Ave U, this property features original hardwood floors that exude character and warmth. While it may require some TLC, envision the potential to transform this space into your dream home. The building offers modern conveniences, including a secure intercom system, key fob access, and a brand-new fitness center, complemented by ample storage units. With its convenient locale and classic appeal, this residence offers both a canvas for customization and a promising investment in the heart of the city. Plus, enjoy the peace of mind knowing that while cats are welcome, subletting is not permitted and dogs are not allowed, ensuring a tranquil environment. *OPEN HOUSE BY APPOINTMENT ONLY!*
ADDITIONAL INFORMATION
Located in a well maintained, elevator Hi-Rise with night-time security/video intercom system, is this spacious 2 bedroom, full bath co-op on the 15th floor boasts of ocean views of Manhattan to VZ Bridge. Features include Living, Dining, Kitchen, full bath, spacious Mbdrm, lots of storage/closets plus terrace. The building includes laundry on first floor, community room, storage room. Waiting for parking. NOTE no sublet/no pets. Fees include heat, hot water, gas, electric, taxes. Common grounds with lovely sitting area and playground. All conveniently located. Auction sale begins Nov 19-21. Bidding open www.auction.com - Registration to bid is now available on the property page on the website.
- Type:
- Apartment
- Sq.Ft.:
- 1,144
- Status:
- Active
- Beds:
- 2
- Year built:
- 2023
- Baths:
- 3.00
- MLS#:
- OLRS-2101117
ADDITIONAL INFORMATION
A full-floor Bushwick condo with a private balcony and abundant natural light, this brand-new 2-bedroom, 2-bathroom home combines stunning finishes and quiet city living amidst charming brick townhouses, boutique residential buildings, and myriad local delis, bars, and cafes. A welcoming entryway flows into an open-concept living room, dining room, and kitchen with oversized double-pane windows, wide plank oak floors, and recessed lighting. An integrated multi-zone heating and cooling system offers precision temperature control. The living area has sliding glass doors that open to a lovely balcony. The kitchen is stylish and highly functional and boasts an eat-in peninsula. Custom-designed oak cabinets add warm organic tones that balance sleek quartz countertops and a matching backsplash. Integrated Bosch appliances include a dishwasher and over-the-range microwave. Both bedrooms sit on the other side of the home and face away from the street. The primary bedroom has a walk-in closet and pristine en-suite bathroom with matte black fixtures, travertine-style ceramic slab tiles, terrazzo floors, a custom floating vanity, a defog mirror with integrated lights, and a walk-in shower. The second bedroom has a reach-in closet and easy access to a second full bathroom with a deep soaking tub. Additionally, the home comes with an in-unit washer/dryer. Situated in the heart of Bushwick, Annabelle is moments from an abundance of dining, grocery, and nightlife options and is a few blocks from Irving Square Park. The J subway line is a few blocks away, allowing for a simple commute to Williamsburg and Manhattan. Amenities at Annabelle include private storage units, a virtual doorman, and a shared rooftop deck with dedicated rooftop cabanas. Pets are welcome. All measurements are approximate and subject to normal construction variances and tolerances. Sponsor reserves the right to make changes in accordance with the terms of the offering plan. The complete offering terms are in an offering plan available from Sponsor. File No. CD23-0094. Sponsor: 1218-222 Putnam Development Inc. 1529 71st Street, Fl 1 Brooklyn, NY 11228.
$2,595,000
522 State St Unit 1 Brooklyn, NY 11217
- Type:
- Duplex
- Sq.Ft.:
- 1,887
- Status:
- Active
- Beds:
- 2
- Year built:
- 2024
- Baths:
- 3.00
- MLS#:
- RPLU-1032522993562
ADDITIONAL INFORMATION
Introducing this brand new 2-bedroom, 2.5-bathroom duplex condo with private outdoor space and stunning interiors in the heart of Boerum Hill. Alfresco meals, gardening, summer BBQs, and more are possible with a balcony, patio, and landscaped backyard. Moments from Whole Foods, Barclays Center, BAM, DeKalb Market Hall, Target, and Fort Greene Park, residents enjoy a luxurious indoor-outdoor lifestyle at the nexus of Brooklyn's most desirable neighborhoods. On the UPPER LEVEL is an expansive open-plan living room, dining room, and kitchen suffused with natural light. The windowed kitchen boasts an eat-in island, sleek countertops, custom white oak cabinetry, built-in cutlery divider and spice organizer drawers, chrome Signature fixtures, a stainless steel Ruvati sink, and high-end Thermador appliances including a range hood vented to the outside. Both bedrooms have access to a large balcony and receive dazzling western light. The primary suite has a walk-through closet and a spa-like en-suite bathroom with large format ceramic tilework, a custom wood floating vanity, an oversized LED mirror, Grohe Euphoria fixtures, a wall-mounted Toto toilet, and a walk-in rainfall shower. The second bedroom has a reach-in closet and easy access to a pristine second bathroom. The LOWER LEVEL is an open space with a wet bar, powder room, and laundry room with a utility sink and side-by-side LG washer and dryer. It has access to a lower patio leading up to the backyard and is perfect for use as a home office, gym, media room, or art studio. Additional features include engineered white oak floors, Pella windows, AKUVOX video intercom, and pre-wired speakers for immersive surround sound. 522 State Street is a converted townhome boutique condominium with a charming redbrick fa ade, a shared rooftop terrace, a virtual doorman, key fob access, and private storage for select units. The building is seconds from restaurants, bars, cafes, and shops and is close to Park Slope, Downtown Brooklyn, Prospect Heights, Clinton Hill, and Brooklyn Heights. Accessible subway lines include the 2, 3, 4, 5, A, C, B, D, F, G, N, Q, and R. This is not an offering. The complete offering terms are in an offering plan available from sponsor. File no. CD23-0195
$269,900
1935 Shore Pkwy Brooklyn, NY 11214
- Type:
- Apartment
- Sq.Ft.:
- 995
- Status:
- Active
- Beds:
- 2
- Lot size:
- 0.02 Acres
- Year built:
- 1963
- Baths:
- 1.00
- MLS#:
- 2402474
ADDITIONAL INFORMATION
Located in a well maintained, elevator Hi-Rise with night-time security/video intercom system, is this spacious 2 bedroom, full bath co-op on the 15th floor boast of ocean views of Manhattan to VZ Bridge. Features include Living, Dining, Kitchen, full bath, spacious Mbdrm, lots of storage/closets plus terrace. The building includes laundry on first floor, community room, storage room. Waiting for parking. NOTE no sublet/no pets. Fees include heat, hot water, gas, electric, taxes. Common grounds with lovely sitting area and playground. All conveniently located. Auction sale begins Nov 19- 21 www.auction.com - Registration to bid is now available on the property page on the website.
- Type:
- Apartment
- Sq.Ft.:
- 696
- Status:
- Active
- Beds:
- 1
- Year built:
- 2023
- Baths:
- 1.00
- MLS#:
- RPLU-33422987594
ADDITIONAL INFORMATION
Presenting Unit 4C at the esteemed Ocean 24 Condominiums, an exquisite epitome of expansive contemporary living and refined sophistication. This remarkable one-bedroom, one-bathroom sanctuary leaves an unforgettable impression with a wide entry foyer that flows seamlessly into the luxurious open-concept living and dining areas which are suffused with natural light. An expertly-designed kitchen offers an elegant space for both culinary preparation and entertainment, featuring Calacatta quartz countertops and backsplashes as well as a striking waterfall peninsula. A premium appliance suite by Fisher & Paykel, along with a Frigidaire microwave oven and a Kraus stainless-steel sink, elevate the culinary experience to new heights. The expansive great room transcends ordinary living spaces, embracing the coveted indoor-outdoor lifestyle with a grand opening onto a spacious balcony. The clever bathroom layout offers the unique convenience of dual access from both the living area and bedroom suite, providing the indulgence of an en-suite experience. A deep soaking Duravit bathtub, prestigious Grohe fixtures, and a Fresca vanity with generous under-sink storage maximize functionality. For optimum convenience, a full-size GE washer/dryer are discreetly incorporated into the living quarters. State-of-the-art climate control systems ensures comfort throughout the changing seasons. The state-of-the-art fitness center ensures your active lifestyle is never compromised. Keep your bike in a secure, indoor bike storage room. Enjoy casual gatherings on the common rooftop space with unobstructed views of Manhattan skyline and trendy neighborhoods of storied Brooklyn. Ideally located in the charming neighborhood of Kensington, Ocean 24 Condominiums grants you a coveted address mere moments from the natural splendor of Prospect Park, bustling Cortelyou Road with access to top rated restaurants and cafes, farmer's markets, and a short distance to transportation. This is not an offering. The complete Offering Terms are in an Offering Plan available from Sponsor 379 Ocean Parkway LLC. File No. CD21-0193. Equal Housing Opportunity.
- Type:
- Apartment
- Sq.Ft.:
- 1,121
- Status:
- Active
- Beds:
- 2
- Year built:
- 2023
- Baths:
- 2.00
- MLS#:
- RPLU-33422987514
ADDITIONAL INFORMATION
Introducing Unit 4B at the esteemed Ocean 24 Condominiums - an exemplar of expansive modern living defined by generous proportions and cultivated elegance. This exceptional 2-bedroom, 2-bathroom residence has a unique accompaniment of an adjoining windowed home office. Thoughtful layout features an open kitchen that seamlessly integrates with the dining and living areas. The bespoke chef's kitchen design exhibit superior materials and sophistication including Calacatta quartz countertops and backsplash with under-cabinet illumination, offering a refined space for culinary endeavors. A premier appliance suite by Fisher & Paykel, accompanied by a Frigidaire microwave oven and Kraus stainless steel-sink enhance the home cooking experience. The two bedrooms are strategically positioned on opposite wings of the residence, ensuring the upmost privacy while offering generous proportions and ample closet space. The luxurious primary suite is particularly impressive, distinguished by a walk-through closet that flows into an en-suite bathroom. This sublime space features a walk-in shower with prestigious Grohe fixtures and a double vanity by Fresca with generous under-sink storage. The interiors are graced by soaring ceilings as well as panoramic and soundproof Pella windows that flood the space with natural light. Completing the ambiance are wide-oak hardwood floors, adding a touch of refinement to the surroundings. State-of-the-art climate control systems ensures comfort throughout the changing seasons. For optimum convenience, a full-size GE washer/dryer are discreetly incorporated into the living quarters. Just beyond the living room's luminous windows is a spacious balcony revealing views of the tree-lined Ocean Parkway. This free-flowing, loft-inspired plan cultivates an inviting atmosphere ideally suited for both entertaining and comfortable daily living. The state-of-the-art fitness center ensures your active lifestyle is never compromised. Keep your bike in a secure, indoor bike storage room. Enjoy casual gatherings on the common rooftop space with unobstructed views of Manhattan skyline and trendy neighborhoods of storied Brooklyn. Garage parking and storage units are also available for purchase, providing everyday convenience. Ideally located in the charming neighborhood of Kensington, Ocean 24 Condominiums grants you a coveted address mere moments from the natural splendor of Prospect Park, bustling Cortelyou Road with access to top rated restaurants and cafes, farmer's markets, and a short distance to transportation. This is not an offering. The complete Offering Terms are in an Offering Plan available from Sponsor 379 Ocean Parkway LLC. File No. CD21-0193. Equal Housing Opportunity.
$1,230,000
9 Chapel St Unit 2C Brooklyn, NY 11201
- Type:
- Apartment
- Sq.Ft.:
- 878
- Status:
- Active
- Beds:
- 1
- Year built:
- 2024
- Baths:
- 1.00
- MLS#:
- RPLU-33422992984
ADDITIONAL INFORMATION
Over 50% sold and closing soon! Welcome to Nine Chapel Street, a stunning new architectural landmark at the crossroads of Brooklyn Heights, Downtown Brooklyn, and Dumbo, and moments from Fort Greene and the surrounding neighborhoods. This 14-story, 27-unit freestanding luxury condominium tower is designed by award-winning architecture studio SO-IL and is draped in a shimmering skin of perforated lightweight metal that reflects light throughout the day. Nine Chapel's unique corner site offers 360-degree views, and the building stands in an intimate spot where every unit has a view over the beautiful Cathedral Basilica of St James. The elegant residences each boast at least one sizable South-facing private outdoor space terrace, while some have as many as four. Most of these spaces are fully or partially sheltered loggias for year-round use. Residence 2C is an 878sf one bedroom home offering north, south and west exposures, a private entry landing, and covered loggia -- accessible from both the living room and bedroom --- overlooking the neighboring cathedral. The loggia is framed by a beautiful perforated screen, which allows light to filter in but provides added privacy and weather protection making it a true extension of the interior. The expansive great room allows for a large dining table, and an expansive living area with corner exposure. The open kitchen is features a window over the work space, and functions as an extension of the living and dining spaces. The bedroom offers a full wall of closets, and a stunning en-suite bathroom off the hall with dual sinks and glass tiled bathtub/shower. Arrival into Nine Chapel is via a landscaped walkway into a double-height lobby. The residences each have a dedicated, covered stoop-like entry landing, a functional extension of the homes' interiors. The innovative layouts provide each home the benefit of a corner unit, with every residence offering at least two exposures and abundant natural light through large picture windows. Interior elements in the homes include 5-inch white oak floors, exposed concrete, and approximately 9'6" ceilings. Kitchens flow seamlessly into the living and dining spaces with oversized butcher block islands that provide a focal point for gatherings. Counters of honed white marble flank the state-of-the-art Bosch appliance collection including integrated refrigerators, induction cooktops, and wall ovens. Serene bathrooms feature green glass mosaic tile and tubs or walk-in showers, custom vessel sinks, and elegant brushed nickel Watermark fixtures. Primary baths feature radiant heated flooring, and every home includes a Bosch washer/dryer with Home Connect smart technology. Amenities at Nine Chapel include a multi-purpose lounge with curated furnishings by renowned designer GUBI -- perfect for co-working or gathering with friends and neighbors. A windowed fitness studio offers state of the art equipment. Bike storage is conveniently located at the lobby level, and residents can ride directly to the entrance. A virtual doorman system by ButterflyMX ensures ease of entry for guests and package delivery. Nine Chapel sits at the gateway to Brooklyn, with many of both Brooklyn and Manhattan's most exciting neighborhoods within close proximity, offering the best of New York City in every direction and just minutes away. Multiple subway lines (2, 3, 4, 5, A, C, F) are all nearby at Borough Hall, Jay Street/Metrotech and High Street. This is not an offering. The complete Offering Terms are in an Offering Plan available from the Sponsor. File No CD23-0085. Sponsor: 219JSP LLC. Sponsor Address: 55 Washington Street, Suite 551, Brooklyn, NY 11201. Equal Housing Opportunity.
$1,795,000
51 Jay St Unit 4L Brooklyn, NY 11201
- Type:
- Apartment
- Sq.Ft.:
- 1,287
- Status:
- Active
- Beds:
- 2
- Year built:
- 1905
- Baths:
- 2.00
- MLS#:
- RPLU-1032522976052
ADDITIONAL INFORMATION
ALL APPOINTMENTS, INCLUDING OPEN HOUSES, ARE BY APPOINTMENT ONLY. Welcome to 51 Jay Street 4L, an expansive two-bedroom, two-bathroom loft overlooking a serene, landscaped courtyard in the heart of DUMBO. Nestled within a converted warehouse masterpiece crafted by the renowned ODA architects, this loft redefines upscale urban living. From its expansive layout to its impeccable finishes, every detail exudes exclusivity and sophistication. Towering industrial windows flood the space with natural light, showcasing the custom-made fumed oak herringbone floors and artisanal trim of the living room. Enter the gourmet kitchen, where you'll find a chef's dream featuring Aster Cucine custom cabinetry, La Rochelle Gris marble countertops, and top-of-the-line Gaggenau appliances, perfect for hosting unforgettable gatherings. Indulge in the ultimate convenience of an in-unit washer and dryer. Escape to the lavish primary bathroom suite, where indulgence awaits with lacquered dark brown double vanities, walnut brown marble flooring, and a spa-like glass-enclosed wet room complete with a walk-in shower and luxurious soaking tub. Beyond the confines of this extraordinary home, 51 Jay Street offers an unparalleled array of amenities, from the grand lobby inspired by the building's industrial heritage to the serene rooftop terrace boasting an outdoor kitchen and panoramic city views. Indulge in the fitness center, unwind in the residents' lounge, or let the little ones play in the children's playroom - every convenience has been thoughtfully curated for your enjoyment. Conveniently located just moments from transportation hubs and surrounded by the vibrant energy of DUMBO, this is more than a residence - it's a lifestyle. Discover the historic charm and artistic allure of the neighborhood, from iconic landmarks like Jane's Carousel to the scenic vistas of Brooklyn Bridge Park, all against the backdrop of the glittering Manhattan skyline. Nearby Transportation includes A,C, F, 2, 3 lines and the ferry.
- Type:
- Co-Op
- Sq.Ft.:
- 680
- Status:
- Active
- Beds:
- 1
- Year built:
- 1950
- Baths:
- 1.00
- MLS#:
- 481706
ADDITIONAL INFORMATION
Perfect location on Kings Highway between East 29th & East 28th Streets in Midwood. This co-op apartment is located on the 4th floor of an elevator building featuring 3 very large rooms with an open layout and tons of natural light. The apartment holds 1 bedroom, 1 bathroom, living room which flows into a dining area and separate open kitchen. The living and dining areas have beautiful hardwood floors. The bedroom is large and airy with hardwood floors and a double window on one wall plus another window on the side wall leaving amazing, natural light. The nice size bathroom has a window and ceramic flooring. Low monthly maintenance of $452.67 includes heat, water, septic and sewer. NO FLIP TAX! The building has an updated laundry room, a resident super for your convenience and offers garage parking with a waiting list. Transportation is a snap: B & Q trains, B82, B44 & B44-SBS plus a car service minutes away. Close to shopping, restaurants, schools, Nostrand Avenue and so much more! ** ALL CASH TRANSACTION **
ADDITIONAL INFORMATION
LARGE 750 SQ.FT. 1-BED COOP IN EXCELLENT CONDITION, LARGE LIVING ROOM , EAT-IN-KITCHEN W/WINDOW, UPGRADED FULLY TILE BATH, PARKING (WAITING LIST), LAUNDRY ROOM WITH NEW EQUIPMENT, LOW MAINTENANCE INCLUDES HEAT, WATER & COOKING GAS.SUBLEASE OK AFTER 5 YEARS W/BOARD APPROVAL NO PETS.
ADDITIONAL INFORMATION
Check out this awesome exclusive co-op! It's got three bedrooms and 1.5 baths, which is perfect for cozy living. Now, here's the fun part - the second bathroom doesn't have a shower right now, but guess what? It's got a closet. And if you're feeling handy, you could totally switch it back to a shower if you want. Inside, you'll find beautiful wood floors that give the place a real cozy vibe. The kitchen is perfect for those lazy breakfasts or casual dinners - it's an eat-in kitchen, so you've got plenty of space to hang out. The monthly maintenance fee is $1,213.06 Loads of windows mean this place is flooded with natural light, making it feel super inviting. And let's not forget about the closets - there are plenty of them, so storage won't be an issue. Located right at the corner of Ave T and Ocean Parkway, you've got convenience at your doorstep.
$2,350,000
610 Warren St Unit GDNB Brooklyn, NY 11217
- Type:
- Apartment
- Sq.Ft.:
- 1,932
- Status:
- Active
- Beds:
- 3
- Year built:
- 2016
- Baths:
- 3.00
- MLS#:
- COMP-168929210244855
ADDITIONAL INFORMATION
Welcome to the Garden of 610 Warren St. This massive duplex condo clocks in at over 1900 square feet plus over 840 square feet of private outdoor space. With 3 well proportioned bedrooms and 2.5 bathrooms, this apartment is a great townhouse alternative. Two living spaces, one upstairs and one downstairs, allow everyone to spread out. The upper level features a Paris Forino designed kitchen, equipped with Gaggenau cooking appliances, Bosch dishwasher, honed Brazilian Arabescato quartzite countertops and elegant touches such as a built-in cutting board and custom steel shelving. The kitchen flows into dining and living for ease of entertaining. A wall of glass beckons you to the upper level backyard, which has been beautifully landscaped with perennial plantings and turf for a park-like feel. The upper level features two light-filled bedrooms. The primary bedroom boasts a large and fully built-out walk-in closet as well as a beautiful spa-like, en-suite bathroom. A shared hall bathroom has been designed with fun black and white patterned tile and stylish vanity and lighting. Downstairs brings you to the second living space with room for work space, play room and more. A second outdoor space is perfect for lounging and is directly accessed from the lower living room. The third bedroom faces the outdoor space and makes a wonderful guest room or even a home office. A half bathroom, full sized laundry machines and abundant storage round out the lower level. This apartment is 2 bedrooms per the offering plan. 610 Warren St is comprised of 31 units and features a resident lounge, gym, children’s playroom, pet spa, roof deck, part time door attendant and super. Parking is available for purchase. This building has a 15 year 421A tax abatement. Located at the border of Boerum Hill, Gowanus and Park Slope and just a few blocks from Fort Greene and Prospect Heights, this apartment is at the nexus of Brownstone Brooklyn. Restaurants and shops abound on Atlantic Avenue and 5th Avenue, which Time Out recently included as one of the World’s Coolest Blocks. Food Garden gourmet supermarket is just across the street, and transportation cannot be beat with the Atlantic terminal just five blocks away.
- Type:
- Apartment
- Sq.Ft.:
- n/a
- Status:
- Active
- Beds:
- 1
- Year built:
- 1905
- Baths:
- 1.00
- MLS#:
- COMP-158714441274444
ADDITIONAL INFORMATION
Welcome to 88 Brooklyn Avenue Unit 6B. Here is your chance to finally own an affordable piece of Brooklyn with unbelievably low maintenance. Bring your licensed architect and contractor in tow to make this Crown Heights pre-war spacious one-bedroom co-op the home of your liking. This unit is located on the third floor with south exposures to drench you with light. The unit features an expansive entry foyer, high ceilings, original parquet flooring, a full-size bedroom, a windowed eat-in kitchen, and a full bath. This property is also convenient to transportation and renowned locations like The Brooklyn Children's Museum and Brooklyn Botanic Garden. Enjoy the celebrated Crown Heights eateries that New York Magazine names the absolute best restaurants like Hunky Dory, Uotora, Gloria's Caribbean Cuisine, Anni, and Colina Cuervo. It's time to move right in or indulge your creativity and make the updates for the home you've always wanted. Please note that this is an HDFC CO-OP, and income restrictions may apply.
- Type:
- Co-Op
- Sq.Ft.:
- 600
- Status:
- Active
- Beds:
- 1
- Year built:
- 1931
- Baths:
- 1.00
- MLS#:
- H6304108
- Subdivision:
- Coffey Square
ADDITIONAL INFORMATION
Welcome to this 1-bedroom, 1-bathroom co-op in Dyker Heights, Brooklyn. Located in a corner building with an elevator, this 600 sq. ft. apartment features hardwood floors, a semi-exposed brick wall, and northern exposure that fills the space with natural light. The open kitchen, outfitted with stainless steel appliances and ample cabinetry, connects into the living room / dining area. The unit also provides the convenience of occupant-controlled heating. Amenities include a laundry room, fitness center, landscaped courtyard, and a virtual doorman for added security. Maintenance fees cover water and taxes. It is conveniently located near the R train, bus hubs, a golf course, and a variety of local services. Subleasing is permitted, and cats are welcome. Enjoy this convenient and accessible location. Additional Information: Amenities:Storage,Virtual Doorman, ParkingFeatures: On Street, View: Ridge,
$1,600,000
392 14th St Unit 4B Brooklyn, NY 11215
- Type:
- Duplex
- Sq.Ft.:
- 1,250
- Status:
- Active
- Beds:
- 2
- Year built:
- 2001
- Baths:
- 2.00
- MLS#:
- RPLU-5122987120
ADDITIONAL INFORMATION
TENANT MOVED OUT. DEAL FELL THROUGH! Apartment 4B at 392 14th Street is a serene and quiet sun filled duplex two-bedroom, two bath elevator condominium in the heart of South Slope. Upon entering the apartment, you are greeted with a timeless and modern kitchen complete with a classic subway tile backsplash, crips white countertops and abundant cabinet space that lines the entirety of the cooking area. The kitchen is also outfitted with stainless-steel appliances, including a built-in stainless-steel dishwasher, oven with a gas stove and a double doored stainless-steel Samsung refrigerator - all perfect amenities for cooking expansive meals for friends and family. In addition, a kitchen island anchors this space with additional storage. Appreciate the open floor plan which seamlessly connects the kitchen to the dining area and generous living room, both illuminated by large windows and a conveniently placed balcony that looks out onto the beautiful lush gardens of South Slope and also allows for a beautiful breeze to flow through the apartment. There is also a generously proportioned bathroom on this level complete with large jacuzzi soaking tub and custom glass tile lining the walls. The bathroom is complete with ample storage. Ascend up the wonderfully classic spiral staircase which leads you to the bedroom level - offering two spacious bedrooms. The secondary bedroom, which is large enough for a king sized bed or bunk beds and a substantial play area features a massive walk-in closet which also offers double access through the hall to the washer and dryer. The primary bedroom is the crown jewel of this level with unobstructed panoramic vistas of the entire Manhattan and Brooklyn skyline! Appreciate the stunning appeal of this special space which offers floor through ceiling windows. Feel as though you are sleeping under the stars with whis special feature and enjoy curling up with a good book as you watch the sun set over lower Manhattan. This level also offers a bathroom with cheerful blue tiles, stall shower and an unobstructed view of Lady Liberty. Ascend up to the top level and be greeted with your generously portioned private roofdeck. Here, enjoy basking in the sun, hosting a dinner party while you grill and toast the night away with your unparalleled view of all of lower Manhattan, Downtown Brooklyn and all the way up to Billionaire's row in Midtown! This level also offers a storage area for all of your outdoor furnishings to keep them safe from the elements when not in use. 392 14th Street is a pet-friendly boutique 22 unit elevator condominium located in South Slope. Located 1.5 blocks to Prospect Park, enjoy watching the seasons change in Bartel-Pritchard Square where on Sundays you can also collect the freshest produce, flowers and other locally sourced products in the year-round Farmers Market. Enjoy spending your days at an abundance of wonderful local coffee shops, bars, restaurants and the fantastic Nitehawk Cinema - which is just around the corner from your new home. South Slope also offers the convenience and ease of several nearby transit options, including the F and G trains and citibike.
$3,250,000
637 Carlton Ave Brooklyn, NY 11238
- Type:
- Townhouse
- Sq.Ft.:
- 2,940
- Status:
- Active
- Beds:
- 4
- Year built:
- 1899
- Baths:
- 3.00
- MLS#:
- COMP-160865241027955
ADDITIONAL INFORMATION
Motivated Seller! This beautiful home offers incredible potential. Why settle for a design you didn't choose when you can customize this space to reflect your personal style? Don't miss this rare opportunity to own a fantastic property on Carlton Avenue, one of Prospect Heights' most sought-after blocks! Welcome to this extraordinary multi-family townhouse at 637 Carlton Ave, Brooklyn, NY. This property has 4 bedrooms and 2.5 bathrooms spread across 9 spacious rooms and 4 floors, offering ample living space for the discerning buyer. Step inside to discover three exquisite marble fireplaces, infusing the living areas with elegance and warmth. The brand-new garden-level kitchen is perfect for hosting garden parties, and the original details throughout the home exude timeless charm. Enjoy the tranquil open garden view from your private outdoor space, ideal for both relaxation and entertaining. With sunlight bathing the garden all day long, it truly is a gardener's dream come true. The exterior of the townhouse showcases classic architectural details, enhancing its curb appeal. Ideally situated just off Flatbush Avenue, this property provides easy access to a variety of amenities for both daily errands and leisure activities. You're just steps away from local favorites like Gertrude's, Geidó, Orange Theory, Union Market, and Clay, ensuring you'll have everything you need in this vibrant neighborhood. Don't miss the opportunity to own this exceptional multi-family townhouse in a prime Brooklyn location. Whether looking for a lucrative investment opportunity or a place to call home, this property offers endless possibilities. Schedule a showing today and experience the unparalleled allure of 637 Carlton Ave for yourself. The Yard is virtually staged.
IDX information is provided exclusively for consumers’ personal, non-commercial use, that it may not be used for any purpose other than to identify prospective properties consumers may be interested in purchasing, and that the data is deemed reliable but is not guaranteed accurate by the MLS. Per New York legal requirement, click here for the Standard Operating Procedures. Copyright 2024 Real Estate Board of New York. All rights reserved.
The information is being provided by Brooklyn MLS. Information deemed reliable but not guaranteed. Information is provided for consumers’ personal, non-commercial use, and may not be used for any purpose other than the identification of potential properties for purchase. Per New York legal requirement, click here for the Standard Operating Procedures. Copyright 2024 Brooklyn MLS. All Rights Reserved.


Listings courtesy of One Key MLS as distributed by MLS GRID. Based on information submitted to the MLS GRID as of 11/13/2024. All data is obtained from various sources and may not have been verified by broker or MLS GRID. Supplied Open House Information is subject to change without notice. All information should be independently reviewed and verified for accuracy. Properties may or may not be listed by the office/agent presenting the information. Properties displayed may be listed or sold by various participants in the MLS. Per New York legal requirement, click here for the Standard Operating Procedures. Copyright 2024, OneKey MLS, Inc. All Rights Reserved.
Brooklyn Real Estate
Brooklyn real estate listings include condos, townhomes, and single family homes for sale. Commercial properties are also available. If you see a property you’re interested in, contact a Brooklyn real estate agent to arrange a tour today!
The county average for households married with children is 28.9%.
The median household income for the surrounding county is $67,753 compared to the national median of $69,021.
Brooklyn Weather
