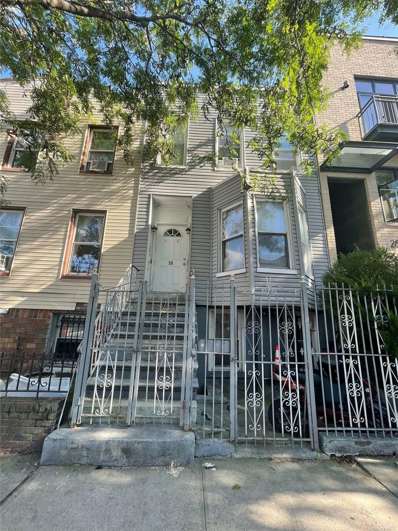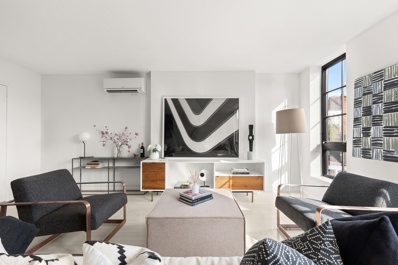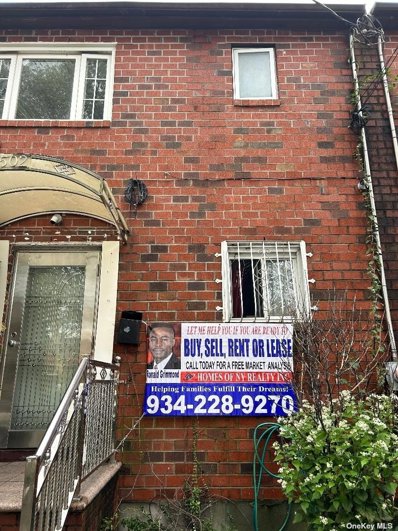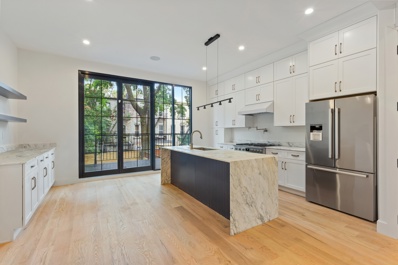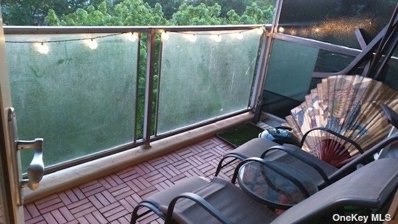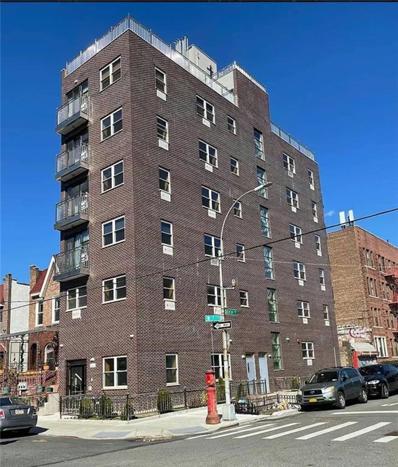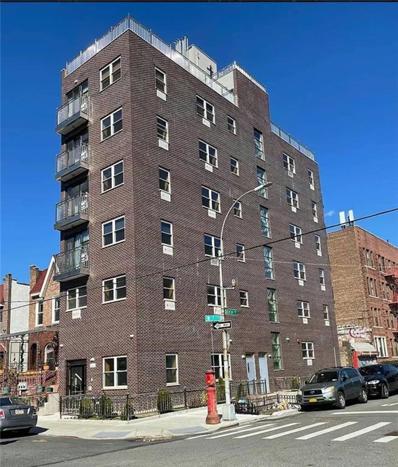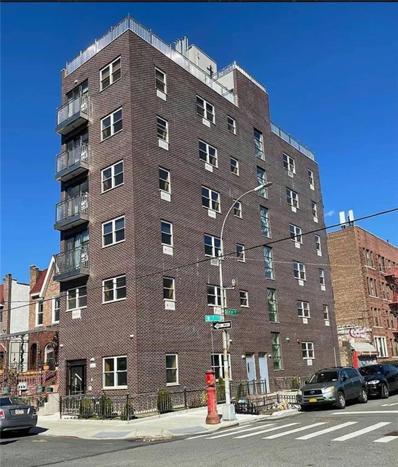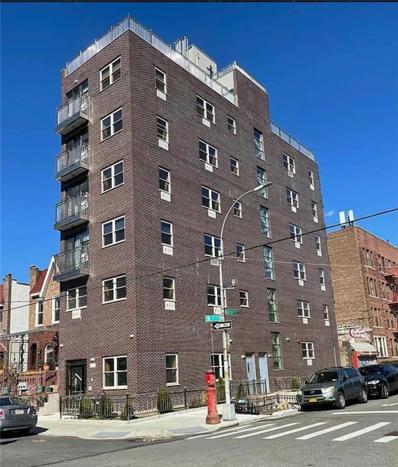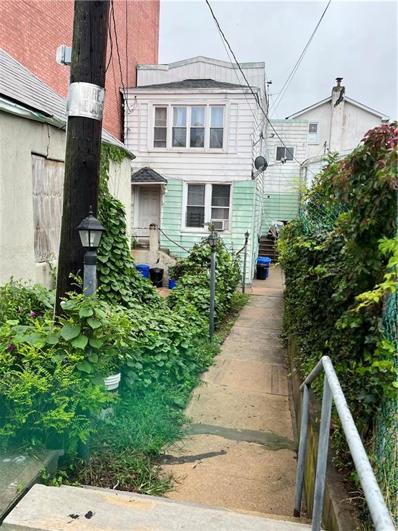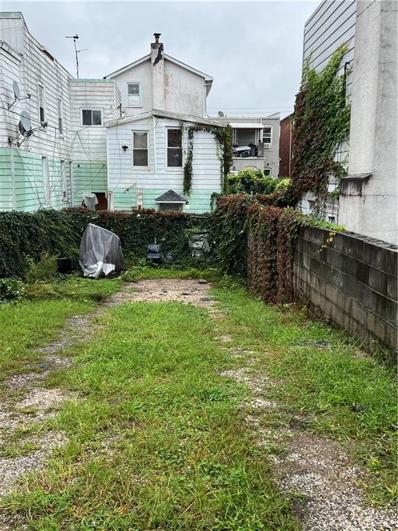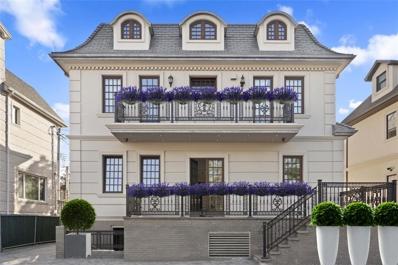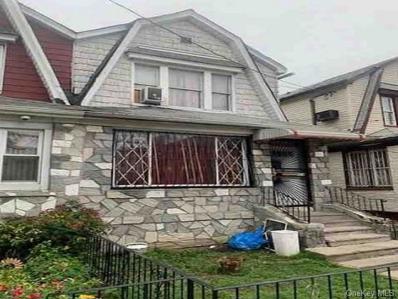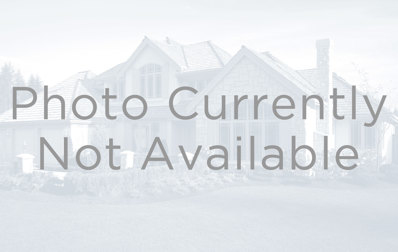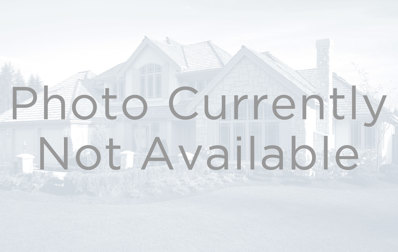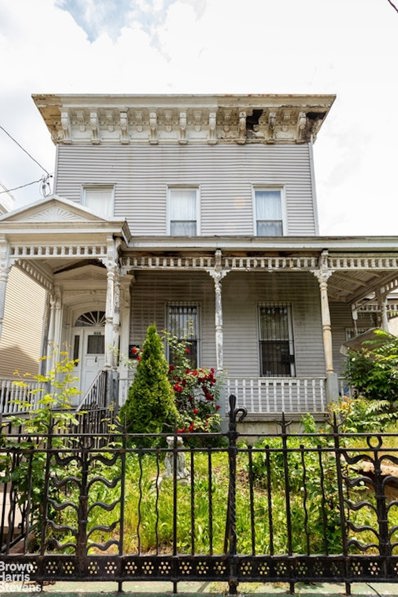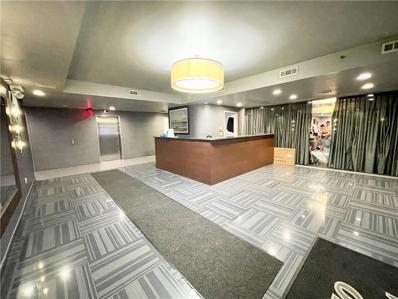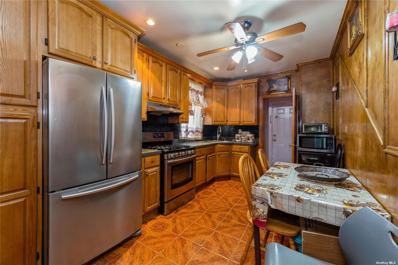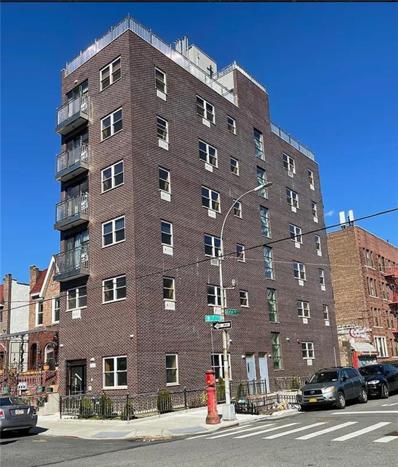Brooklyn NY Homes for Sale
$999,000
30 Cedar St Brooklyn, NY 11221
- Type:
- Townhouse
- Sq.Ft.:
- n/a
- Status:
- Active
- Beds:
- 4
- Year built:
- 1920
- Baths:
- 3.00
- MLS#:
- 3508968
ADDITIONAL INFORMATION
Great location in Prime Bushwick Areas, walkable distance to M, J and Z train stations, steps away from B 38 MTA Bus stop, this is attached one family house with R6 zoning, potential to build a multi families property, Desirable high rental income area, recall builders or investors.
$1,500,000
659 Baltic St Unit GARDEN Brooklyn, NY 11217
- Type:
- Apartment
- Sq.Ft.:
- 1,600
- Status:
- Active
- Beds:
- 2
- Year built:
- 2011
- Baths:
- 2.00
- MLS#:
- OLRS-2063349
ADDITIONAL INFORMATION
Introducing 659 Baltic - This brand new Garden duplex condo situated at the nexus of Park Slope, Downtown Brooklyn, and Boerum Hill, is spacious 2-bedroom, 2-bathroom home graced with a private backyard and private storage room and modern fixtures and finishes throughout. Beautiful white oak floors and oversized factory-style windows complement an open-concept layout with large bedrooms and ample living space. The backyard features lush greenery and is perfect for grilling, sun lounging, gardening and more. Additional highlights include a split-system HVAC, an alarm system and a Whirlpool washer and dryer. The upper level of the home begins with an expansive living room, dining room, and kitchen saturated with natural light. The kitchen is equipped with an eat-in island, sleek Kohler fixtures, bold stone countertops, a porcelain tile backsplash, and high-end black stainless steel appliances from Samsung. Past the kitchen are a pair of tranquil bedrooms that overlook the backyard. Each bedroom has a reach-in closet and easy access to a pristine full bathroom with Calcutta marble penny tile floors, ceramic and porcelain tile walls, and elegant Kohler finishes. The lower level of the home is completely open and has direct access to the backyard. With its own full bathroom, the space can easily be used as an office, gym, den, media room, and more. 659 Baltic Street is a boutique condominium with a charming redbrick fac¸ade and an accessible Park Slope address. Residents enjoy close proximity to dozens of trendy restaurants, bars, cafes, and shops. Barclays Center, Brooklyn Academy of Music, and City Point Shopping Center are all nearby, while expansive public greenspaces include Fort Greene and Prospect Parks. The building has private storage bins and individually controlled security and alarm systems. Nearby subway lines include the 2/3/4/5/B/D/N/Q/R.
$579,999
502 Schenck Ave Brooklyn, NY 11207
- Type:
- Other
- Sq.Ft.:
- n/a
- Status:
- Active
- Beds:
- 3
- Year built:
- 1988
- Baths:
- 2.00
- MLS#:
- 3507952
ADDITIONAL INFORMATION
Great investment. Need some tlc
$2,100,000
251 Weirfield St Brooklyn, NY 11221
- Type:
- Other
- Sq.Ft.:
- 3,600
- Status:
- Active
- Beds:
- 6
- Year built:
- 1915
- Baths:
- 4.00
- MLS#:
- OLRS-00020092717
ADDITIONAL INFORMATION
251 Weirfield Street: Charming 2-Family Residence in the Heart of Bushwick Nestled in the vibrant and culturally rich neighborhood of Bushwick, 251 Weirfield Street stands as a testament to classic Brooklyn charm with its exquisite 2-family residence. This beautifully maintained property offers the perfect blend of modern amenities and historic character, making it an ideal choice for those seeking a quintessential Brooklyn living experience. Property Highlights: 1. Two Distinct Living Units : This two-family home offers versatility, making it perfect for multi-generational living, income potential, or simply spacious living. Each unit has its unique layout and features, providing comfortable living spaces for the occupants. 2. Architectural Character : The exterior of 251 Weirfield ST boasts quintessential Brooklyn e aesthetics. The blue frame facade and traditional stoop entrance exude classic charm that blends seamlessly with the neighborhood’s historic ambiance. 3. Modern Comforts : While preserving its historic appeal, this property also offers contemporary conveniences. Expect modern kitchens, updated bathrooms, and thoughtfully designed living spaces to cater to the demands of modern urban living. 4. Abundant Natural Light : Large windows throughout the home flood the interiors with natural light, creating warm and inviting spaces. 5. Outdoor Retreat : The property features a private backyard or garden area, offering a peaceful retreat in the heart of the city. It’s the perfect place to unwind, entertain guests, or cultivate your own urban oasis. 6. Bushwick Lifestyle : Bushwick is renowned for its artistic vibe, vibrant street art scene, and a diverse array of dining, shopping, and entertainment options. Living here means you’ll be part of a dynamic and creative community with easy access to local hotspots. 7. Transportation : Commuting is a breeze with nearby access to major subway lines, making it convenient to explore other parts of Brooklyn and Manhattan. 8. Investment Potential : Whether you’re an investor or a homeowner, 251 Weirfield Avenue offers income-generating potential with a separate rental unit. This 2-family residence at 251 Weirfield Avenue encapsulates the best of Brooklyn living. Its combination of historic charm, modern comfort, and a prime Bushwick location makes it a highly sought-after property. Don’t miss the opportunity to make this exquisite brownstone your new home in one of Brooklyn’s most iconic neighborhoods.
- Type:
- Apartment
- Sq.Ft.:
- n/a
- Status:
- Active
- Beds:
- 1
- Year built:
- 1958
- Baths:
- 1.00
- MLS#:
- RPLU-5122703303
ADDITIONAL INFORMATION
Welcome to your blissful retreat at 1818 Newkirk Avenue, Unit 1J, a delightful coop residence nestled in the charming Ditmas Park neighborhood! This thoughtfully designed one-bedroom apartment presents a harmonious blend of comfort and elegance with excellent condition throughout. Bask in the abundant natural light streaming through west-facing windows, complemented by serene street views and a splendid garden for your exclusive enjoyment. Embrace culinary delights in the modern, windowed eat-in kitchen featuring brand-new appliances that are a chef's dream. Adjacent to the kitchen, a cozy dining area awaits your favorite meals and gatherings. The spacious bedroom offers relaxation and tranquility, with stylish hardwood floors stretching throughout the home, adding warmth and sophistication. Enjoy the convenience of a part-time doorman in this well-maintained post-war low-rise building, complete with an elevator to effortlessly whisk you to your floor. Not to be overlooked are the lush courtyard vistas, an ideal space for unwinding in a tranquil setting. Cooling is made simple with window units, keeping you comfortable without worry. Situated nearby is the vibrant B and Q trains at Newkirk Plaza, this residence offers easy access to delightful dining experiences on Cortelyou Road, as well as a Food Coop and a lively Green Market on Saturday. With everything at your fingertips, this property presents excellent opportunities for those seeking a lively and community-centered lifestyle. Don't miss the chance to make this impressive Ditmas Park coop your new home! Contact us today to schedule a personal tour, and experience all the charm and amenities this remarkable residence has to offer.
- Type:
- Other
- Sq.Ft.:
- n/a
- Status:
- Active
- Beds:
- n/a
- Lot size:
- 2 Acres
- Year built:
- 1964
- Baths:
- 1.00
- MLS#:
- 3507310
- Subdivision:
- Meadow Wood At Gateway
ADDITIONAL INFORMATION
Welcome to Meadowwood at Gateway, an exquisite residential neighborhood in the sought-after community of Brooklyn. Featuring a studio Unit , with a full Bath and Kitchen. As you step inside, you'll immediately notice the elegant hardwood floors that flow seamlessly throughout the entire home, creating a warm and inviting ambiance. The spacious area provides ample space for dwelling as well as entertaining guests or relaxing with your family. Large windows bathe the interior in natural light, enhancing the open and airy atmosphere. The Open space offer comfort and tranquility. The Exterior Balcony offers privacy and convenience as well as scenic View . The Additional features of this exceptional home include community facilities - hall, etc.
- Type:
- Condo
- Sq.Ft.:
- 599
- Status:
- Active
- Beds:
- 2
- Year built:
- 2017
- Baths:
- 1.00
- MLS#:
- 477132
ADDITIONAL INFORMATION
New construction condominium in Gravesend, one of the most desirable neighborhood in South Brooklyn. This apartment has 2 bedrooms and 1 bathroom with an elevator and balcony. Spacious living room and bedrooms with ample amounts of natural sunlight all day long throughout the apartment. Easily accessible to public transportation - 1 block away from N train and B82. Minutes away from Key food supermarkets, all grocery stores, restaurants, and shops.
- Type:
- Condo
- Sq.Ft.:
- 607
- Status:
- Active
- Beds:
- 2
- Year built:
- 2017
- Baths:
- 1.00
- MLS#:
- 477127
ADDITIONAL INFORMATION
New construction condominium in Gravesend, one of the most desirable neighborhood in South Brooklyn. This apartment has 2 bedrooms and 1 bathroom with an elevator and balcony. Spacious living room and bedrooms with ample amounts of natural sunlight all day long throughout the apartment. Easily accessible to public transportation - 1 block away from N train and B82. Minutes away from Key food supermarkets, all grocery stores, restaurants, and shops. Common charge $350/month and Tax $558/month.
- Type:
- Condo
- Sq.Ft.:
- 607
- Status:
- Active
- Beds:
- 2
- Year built:
- 2017
- Baths:
- 1.00
- MLS#:
- 477085
ADDITIONAL INFORMATION
New construction condominium in Gravesend, one of the most desirable in South Brooklyn. This apartment has 2 bedrooms and 1 bathroom with an elevator and balcony. Spacious Living Room and bedrooms with ample amounts of natural sunlight all day long throughout the apartment. There are washers and dryers in the building. 1 block away from N train and B82. Minutes away from Key food supermarkets, all grocery stores, restaurants, and shops. Common charge $350/Month and Tax $558/Month.
- Type:
- Condo
- Sq.Ft.:
- 607
- Status:
- Active
- Beds:
- 2
- Year built:
- 2017
- Baths:
- 1.00
- MLS#:
- 477130
ADDITIONAL INFORMATION
New construction condominium in Gravesend, one of the most desirable neighborhood in South Brooklyn. This apartment has 2 bedrooms and 1 bathroom with an elevator and balcony. Spacious living room and bedrooms with ample amounts of natural sunlight all day long throughout the apartment. Easily accessible to public transportation - 1 block away from N train and B82. Minutes away from Key food supermarkets, all grocery stores, restaurants, and shops. Common charge $350/month and Tax $558/month.
$675,000
153 28th Ave Brooklyn, NY 11214
- Type:
- Single Family
- Sq.Ft.:
- 1,312
- Status:
- Active
- Beds:
- 3
- Lot size:
- 0.04 Acres
- Year built:
- 1930
- Baths:
- 2.00
- MLS#:
- 477059
ADDITIONAL INFORMATION
One family six room duplex for sale in Bath Beach. It features living room, dining room, kitchen and 3/4 bath on the first floor, and three bedrooms on the top floor, private driveway with a detached garage. The seller is willing to finance if buyer can offer 50% of down payment. The seller is willing to hear all reasonable offers. The properties are convenient to shopping on 86th Street supermarkets, public transportations and easy access to Belt Pkwy. Don't miss this!!!
$549,000
155 28th Ave Brooklyn, NY 11214
- Type:
- Single Family
- Sq.Ft.:
- 512
- Status:
- Active
- Beds:
- 1
- Lot size:
- 0.04 Acres
- Year built:
- 1930
- Baths:
- 1.00
- MLS#:
- 477060
ADDITIONAL INFORMATION
One family in Bath Beach. Private driveway. The seller is willing to finance if buyer can offer 50% down payment. The seller is willing to hear all reasonable offers. The properties are convenient to shopping on 86th Street supermarkets, public transportations and easy access to Belt Pkwy. Don't miss this!!!
$2,750,000
2317 E 63rd St Brooklyn, NY 11234
- Type:
- Single Family
- Sq.Ft.:
- 4,600
- Status:
- Active
- Beds:
- 3
- Lot size:
- 0.11 Acres
- Year built:
- 2021
- Baths:
- 5.00
- MLS#:
- 476974
ADDITIONAL INFORMATION
Best neighborhood! Luxury 3 story Mansion-Like house, among very presentable houses in Mill Basin, Brooklyn. You will be the 1st owner of this newly constructed luxury home, whose size is 36x36ft, and Lot size is 50x100ft. There is a huge backyard with the outdoor pool, and driveway for parking - which can fit 3 cars. From the main entrance â?? you will come into a very spacious living room with unique tall columns. Floor is made by big size Italian tiles, a custom-made open kitchen located to your left-end, and you have access to the back porch and backyard â?? this all gives a chic style to the interior of the first floor. Second floor is accessed via an elegant, curved staircase which has a 3 bedroom, with the exit to the balcony from every bedroom, hardwood floor, high ceilings, big size of modern triple pane windows, and plenty of closet space. 3rd floor has a spacious attic with smaller windows, and a full bathroom. Home features: Radiant Heating System in every floor - give you a comfort feeling during cold weather. Spacious basement with access to the backyard. Mill Basin is just minutes driving distance to â?? Manhattan, and only minutes from JFK Airport. This gives you quick access to all New York hustle and bustle city life, meantime you will live in a comfortable home surrounded by the birdsongs in the quiet neighborhood, very close by to the parks, supermarkets, malls, restaurant, bagel-store and pizzeria!
- Type:
- Single Family
- Sq.Ft.:
- 1,504
- Status:
- Active
- Beds:
- 4
- Lot size:
- 0.05 Acres
- Year built:
- 1920
- Baths:
- 2.00
- MLS#:
- H6269497
ADDITIONAL INFORMATION
Looking for a great opportunity? Look no more! This property has tons of potential and is average in living space size for the neighborhood. It is located close to main roads with easy access to local amenities, such as shopping, banking, schools, and various eateries. Per our Appraisal describe the subject property is a SFR (colonial) built in 1920. It has approx. 1504 sq ft. and has 4 bedrooms and 1.5 bathrooms, with full/unfinished basement and 1-Det garage. The property is on 2000. *** Seller makes no guarantees about property's condition, room count or other physical characteristics ***
$2,795,000
195 Rutland Rd Brooklyn, NY 11225
- Type:
- Townhouse
- Sq.Ft.:
- 2,600
- Status:
- Active
- Beds:
- 4
- Year built:
- 1901
- Baths:
- 4.00
- MLS#:
- COMP-150438090352497
ADDITIONAL INFORMATION
Welcome to 195 Rutland Road in the heart of Prospect Lefferts Gardens. This turn-of-the-century home is the quintessential Brooklyn townhouse, dripping in original detail and fully refurbished for modern and comfortable living. This one of a kind home, 20’ wide and 43’ deep on a 100’ deep lot, is situated in historic Prospect Lefferts Gardens just blocks from Prospect Park. The parlor floor, ideal for entertaining, features a sumptuous living room, center library, powder room, and a large dining/ kitchen area that opens directly to the garden. Enjoy a modern and fully renovated open kitchen with a center island boasting Meile dishwasher, Wolf range and Liebherr fridge plus tons of counter & cabinet space to maximize storage. The top floor enjoys a generous layout that includes four bedrooms and two full bathrooms; the primary bedroom includes custom closets and an ensuite bathroom. Both bathrooms are designed with floor to ceiling classic subway tiles and skylights for maximum light. The bonus floor on the garden level is open and perfect for guests with full bathroom and private access to the street and garden. This home features tons of original detail that include a pier mirror, decorative fireplace, stained glass pocket doors, built-ins, high ceilings, crown molding, and mint condition original parquet flooring throughout. Updates include fully renovated kitchen and bathrooms, split level A/C system and a brand new high efficiency Navien heating system. Conveniently located to Prospect Park, LeFrack Center at Lakeside, Prospect Zoo, Park Carousel, Boathouse and Pavilion plus numerous shops, cafes and restaurants. Easy access to the express 2/5/B/Q & S trains.
$589,000
57 Aster Ct Brooklyn, NY 11229
- Type:
- Single Family
- Sq.Ft.:
- 1,328
- Status:
- Active
- Beds:
- 3
- Lot size:
- 0.04 Acres
- Year built:
- 1925
- Baths:
- 2.00
- MLS#:
- 476894
ADDITIONAL INFORMATION
JUST REDUCED! New Section, 1 family, detached 3 bedroom duplex. The first floor features a new kitchen, laundry area, full bath, formal dining room, large living room and sitting room. The second floor has 3 bedrooms and a half bath. There are lots of closets and storage space. The house is in move in condition. Each floor has its own thermostat. The owner is packing. New roof, Casablanca ceiling fans, Stained Glass window and lots of extras. This lovely home is nearby schools, transportation and shopping. Call for appointment.
$1,056,000
171 N 1st St Unit 5B Brooklyn, NY 11211
- Type:
- Apartment
- Sq.Ft.:
- 557
- Status:
- Active
- Beds:
- 1
- Year built:
- 2023
- Baths:
- 1.00
- MLS#:
- COMP-166698091629193
ADDITIONAL INFORMATION
Sleek and stunning 557 sq ft, one bedroom one bathroom apartment with a private outdoor balcony at the brand new luxury building, 171 North 1st Street in prime Williamsburg! This impeccably-designed home in a boutique building is light, bright, and beautiful, featuring an open floorplan for entertaining, floor-to-ceiling windows, and refined modern finishes throughout. Gorgeous European white oak flooring and chic color tones further enrich the airy ambiance and add warmth and elegance. The gracious living/dining room is adjoined by a high-end open kitchen styled for the chef with quality cabinetry, Valor White quartz countertops and backsplash, and a suite of premium appliances by Bosch. A glass door off the living area leads out to a large balcony where you can enjoy a coffee or cocktail with loved ones or guests while taking in the views. Generous bedrooms are highlighted by the tranquil primary suite complete with an outfitted walk-in closet and spa-like bath with a soothing soaking tub. Upscale bathrooms are well-appointed with porcelain tile flooring and top-quality finishes. Topping the allure of this special home is an LG washer and dryer for laundry ease, ample closet space for storage, a telephone intercom system, and hardwired “Brilliant: Single Switch” system enabling video and connectivity to the concierge and exterior entrance. 171 North 1st Street is a brand new collection of 57 unique homes spanning 7 stories, ideally located between Bedford and Driggs Avenues. The amenity-rich building offers something for everyone, including a fitness center with a yoga studio and mirror fitness screens, zen garden, resident’s lounge, children’s playroom, pet spa, garage with semi-automated parking, common laundry facility, plus bike storage, a package room with cold storage for grocery deliveries, and storage lockers. There’s also a serene rooftop with grills and NYC skyline/Brooklyn Bridge views, and private cabanas available for rent. The address is exceptional, in the dynamic north side of Williamsburg, just one block from the Bedford Avenue shopping corridor offering Whole Foods, Equinox Fitness, Sweetgreen, Sephora, the Apple Store and other attractions. Also nearby are great restaurants, shops, parks and other conveniences. Plus you’re close to the L train and ferry. Known for its contemporary art scene and vibrant nightlife, this sought-after neighborhood is only a half mile from the East River and a 10-minute subway ride to Manhattan! The complete offering terms are in an offering plan available from Sponsor. File no. CD22-0139. All images are artists’ renderings. They are provided for illustration purposes only. Not all items depicted in artist renderings are included in Unit purchase. Prospective purchasers should not rely upon these depictions and are advised to review the complete terms of the offering plan for further detail as to the type, quality, and quantity of materials, appliances, equipment, and fixtures to be included in the units, amenity areas and common areas of the condominium.
- Type:
- Single Family
- Sq.Ft.:
- 2,712
- Status:
- Active
- Beds:
- 4
- Baths:
- 2.00
- MLS#:
- RPLU-850722645502
ADDITIONAL INFORMATION
Rare opportunity to rehabilitate this 100 plus year old Victorian in East New York. 50 x 100 , located on a beautiful tree lined block. Near Highland park tennis courts and Atlantic Ave. J and Z trains at Van Siclen Ave. House needs a full rehab and has no C of O and is being represented as a 1 family. Although a 50 x 100 , there is no curb cut for a driveway. It's up to the new purchaser to file for curb cut. Drive by only unless willing to send offer.
$1,075,000
1138 Ocean Ave Unit 3F Brooklyn, NY 11230
- Type:
- Condo
- Sq.Ft.:
- 1,439
- Status:
- Active
- Beds:
- 3
- Year built:
- 2011
- Baths:
- 2.00
- MLS#:
- 476778
ADDITIONAL INFORMATION
Welcome to your new home, a slice of luxury nestled within the Waterfalls Condominiums! Imagine owning a condo in one of Brooklyn's most coveted luxury boutique buildings â?? a truly extraordinary opportunity. You're about to experience the pinnacle of city-living in vibrant Ditmas Park/Midwood, one of Brooklyn's most sought-after neighborhoods. This exquisite 3-bedroom, 2-bath condo spans 1439 sq ft, offering an expansive and thoughtfully designed floor plan that effortlessly combines functionality with style. The living room is your sanctuary for relaxation and entertainment, and it opens gracefully to your private outdoor balcony â?? the epitome of luxury living. The modern kitchen connects seamlessly to the dining area. The master bedroom suite boasts an enormous walk-in closet, and a private balcony. And here's the cherry on top â?? your own deeded parking spot, ensuring convenience beyond comparison. As you explore, you'll discover two modern full baths, stunning hardwood floors, recessed lighting, ample closet space, and an abundance of natural light. 1 garage parking spot is included! The Waterfalls Condominiums are a testament to meticulous management and financial stability. With amenities that redefine luxury living â?? a doorman, a fully equipped fitness room with panoramic views, a live-in superintendent, a sprawling outdoor common space with a playground, and a Wi-Fi ready spacious lounge that's perfect for parties or leisure â?? you'll be living a lifestyle reserved for the elite. Pets allowed. Tax abatement is in place until 2036! Convenience is key in this prime location. You can whisk yourself to Manhattan within minutes via B/Q Trains, B49, B8 local buses, and BM3/4 express buses. And when you're not savoring the luxury of your new home, you'll be exploring the finest dining and shopping options that Brooklyn has to offer. Luxury living is not just a concept; it's a reality. Don't miss out. Make it your next Home-Sweet-Home!
- Type:
- Apartment
- Sq.Ft.:
- n/a
- Status:
- Active
- Beds:
- 1
- Year built:
- 1964
- Baths:
- 1.00
- MLS#:
- COMP-139484543232802
ADDITIONAL INFORMATION
Motivated Seller! Welcome to your dream home in the heart of Brooklyn Heights! This charming and spacious, (approximately 725 square-foot), one-bedroom co-op apartment has it all. You'll instantly fall in love with the gracious layout, parquet floors, and the beautifully renovated kitchen and bath that integrate harmoniously with the large living room, dining area, and bedroom. As you step into this lovely sanctuary, you'll be greeted by the inviting foyer and central dining area, unfolding in to the substantially sized living room with large windows sporting an eastern exposure. The spacious bedroom can easily accommodate a king-size bed, and features plenty of closet space. What truly sets this home apart are the renovated kitchen with dishwasher and beautifully renovated bath. The work has been done for you on the most expensive upgrades! Located in the highly sought-after Brooklyn Heights neighborhood, this apartment is just a short stroll away from popular cafes, boutiques, and eateries, as well as the iconic Brooklyn Heights Promenade and Brooklyn Bridge Park. 40 Clinton St is a well-maintained pet friendly elevator co-op building with a part time doorman, live-in super, laundry room, bicycle room, storage unit (wait list), garage (wait list), and a roof top deck with incredible views of Manhattan! It is perfectly located in close proximity to the Brooklyn Bridge Park, the Promenade, restaurants, bars and boutiques, and conveniently serviced by a nexus of subway lines (A, C, F, R, 2, 3, 4, and 5 lines) as well as being a hub for many bus lines. Don't miss this rare opportunity to live in a charming, one-bedroom apartment in the heart of Brooklyn Heights! Reach out to schedule a visit and experience the magic of this unique home for yourself.
$920,000
468 E 46th St Brooklyn, NY 11203
- Type:
- Other
- Sq.Ft.:
- n/a
- Status:
- Active
- Beds:
- 5
- Year built:
- 1920
- Baths:
- 5.00
- MLS#:
- 3501892
ADDITIONAL INFORMATION
Super Gorgeous 5 bedrooms,4 Full baths Duplex can be Used as a Mother Daughter with proper permits, Located in a prime location of Brooklyn. This beauty boasts a Gracious Eat in the Kitchen, Spacious Formal Dining Room, Nice Living Room, Full finished basement with rooms ,bath & private Entrance ,Gas Heating & Cooking, Amazing Fenced Yard with a super long driveway .Won't last long!!!!!!!!
- Type:
- Condo
- Sq.Ft.:
- 607
- Status:
- Active
- Beds:
- 2
- Year built:
- 2017
- Baths:
- 1.00
- MLS#:
- 476560
ADDITIONAL INFORMATION
Brand New condo in the Bensonhurst area. This apartment has 2 bedrooms and 1 bath with an elevator and balcony. Spacious Living Room and bedrooms with ample amounts of natural sunlight all day long throughout the apartment. There are washers and dryers in the building. 1 block away from N train and B82. Minutes away from Key food supermarkets, all grocery stores, restaurants, and shops. Common charge $350/Month and Tax $558/Month. Can be delivered vacant or tenant in place.
- Type:
- Condo
- Sq.Ft.:
- 914
- Status:
- Active
- Beds:
- 3
- Year built:
- 2023
- Baths:
- 2.00
- MLS#:
- L3501137
- Subdivision:
- 1548 72nd St Condominium
ADDITIONAL INFORMATION
Introducing a brand-new boutique Condominium located in Bensonhurst, Brooklyn. 1548 72ND Street surrounding "Little Italy" and "Little Hong Kong" community, offering 13 residential units that embrace elegant living through luxurious interior finishes in the studio to three-bedroom. Step inside the units and experience luxury living at its finest. The interiors are designed with a contemporary touch and feature high-end finishes, including hardwood floors and stainless-steel appliances.
- Type:
- Condo
- Sq.Ft.:
- 833
- Status:
- Active
- Beds:
- 2
- Year built:
- 2023
- Baths:
- 2.00
- MLS#:
- L3501129
- Subdivision:
- 1548 72nd St Condominium
ADDITIONAL INFORMATION
Introducing a brand-new boutique Condominium located in Bensonhurst, Brooklyn. 1548 72ND Street surrounding "Little Italy" and "Little Hong Kong" community, offering 13 residential units that embrace elegant living through luxurious interior finishes in the studio to three-bedroom. Step inside the units and experience luxury living at its finest. The interiors are designed with a contemporary touch and feature high-end finishes, including hardwood floors and stainless-steel appliances.
- Type:
- Condo
- Sq.Ft.:
- 884
- Status:
- Active
- Beds:
- 2
- Year built:
- 2023
- Baths:
- 2.00
- MLS#:
- L3501097
- Subdivision:
- 1548 72nd St Condominium
ADDITIONAL INFORMATION
Introducing a brand-new boutique Condominium located in Bensonhurst, Brooklyn. 1548 72ND Street surrounding "Little Italy" and "Little Hong Kong" community, offering 13 residential units that embrace elegant living through luxurious interior finishes in the studio to three-bedroom. Step inside the units and experience luxury living at its finest. The interiors are designed with a contemporary touch and feature high-end finishes, including hardwood floors and stainless-steel appliances.

Listings courtesy of One Key MLS as distributed by MLS GRID. Based on information submitted to the MLS GRID as of 11/13/2024. All data is obtained from various sources and may not have been verified by broker or MLS GRID. Supplied Open House Information is subject to change without notice. All information should be independently reviewed and verified for accuracy. Properties may or may not be listed by the office/agent presenting the information. Properties displayed may be listed or sold by various participants in the MLS. Per New York legal requirement, click here for the Standard Operating Procedures. Copyright 2025, OneKey MLS, Inc. All Rights Reserved.
IDX information is provided exclusively for consumers’ personal, non-commercial use, that it may not be used for any purpose other than to identify prospective properties consumers may be interested in purchasing, and that the data is deemed reliable but is not guaranteed accurate by the MLS. Per New York legal requirement, click here for the Standard Operating Procedures. Copyright 2025 Real Estate Board of New York. All rights reserved.
The information is being provided by Brooklyn MLS. Information deemed reliable but not guaranteed. Information is provided for consumers’ personal, non-commercial use, and may not be used for any purpose other than the identification of potential properties for purchase. Per New York legal requirement, click here for the Standard Operating Procedures. Copyright 2025 Brooklyn MLS. All Rights Reserved.
Brooklyn Real Estate
Brooklyn real estate listings include condos, townhomes, and single family homes for sale. Commercial properties are also available. If you see a property you’re interested in, contact a Brooklyn real estate agent to arrange a tour today!
The county average for households married with children is 28.9%.
The median household income for the surrounding county is $67,753 compared to the national median of $69,021.
Brooklyn Weather
