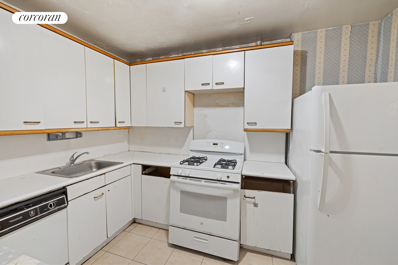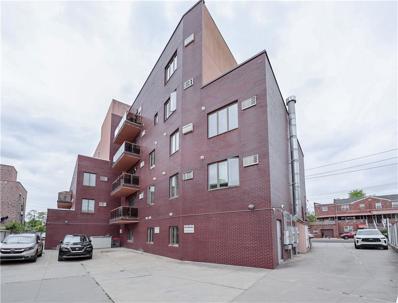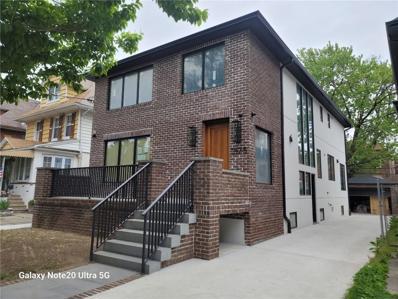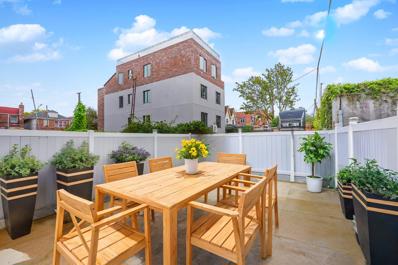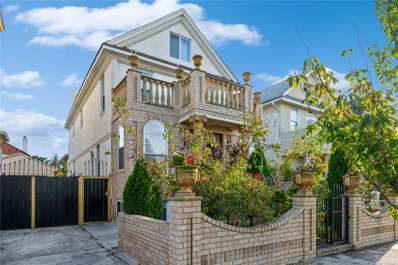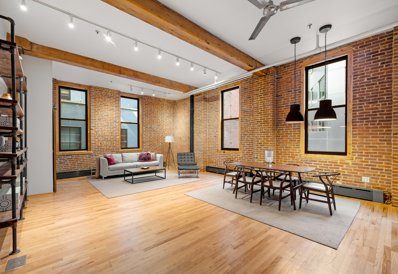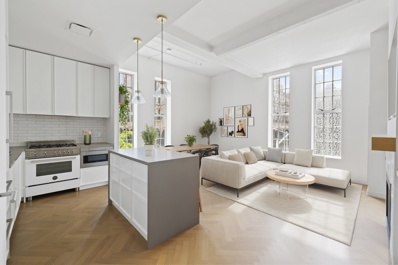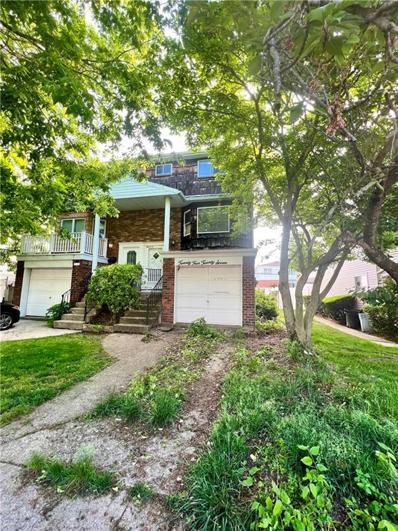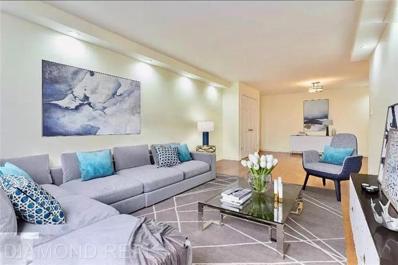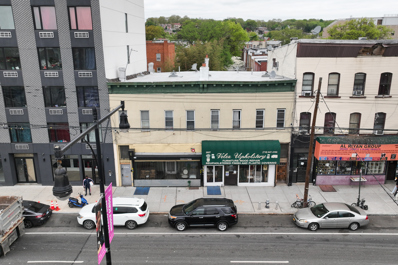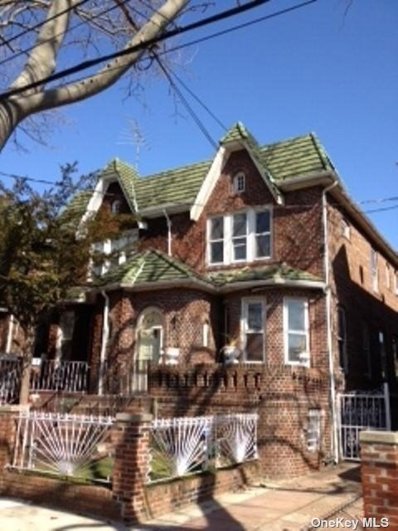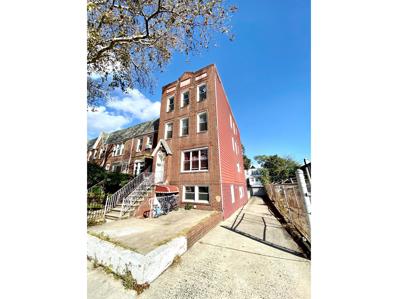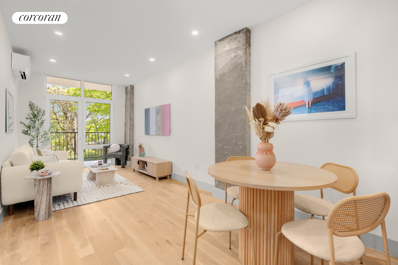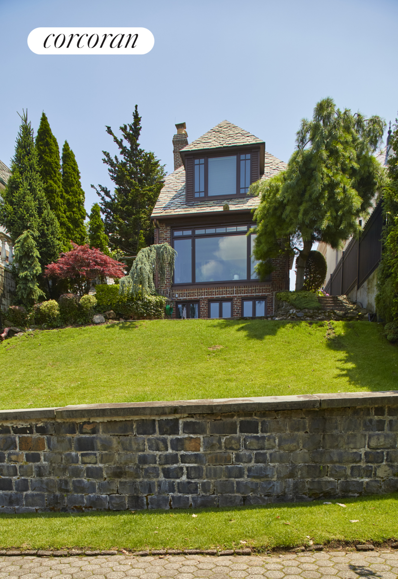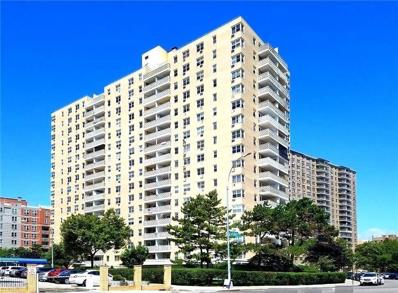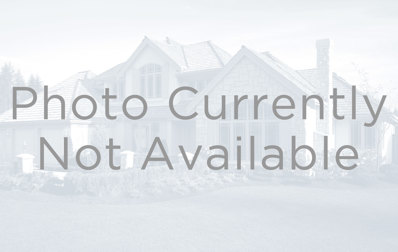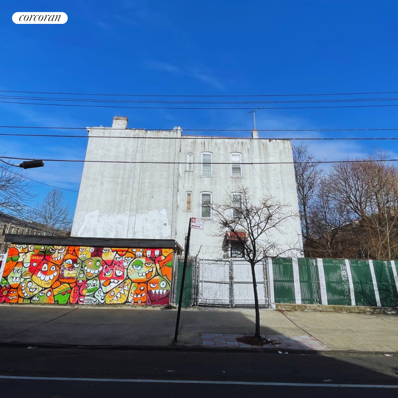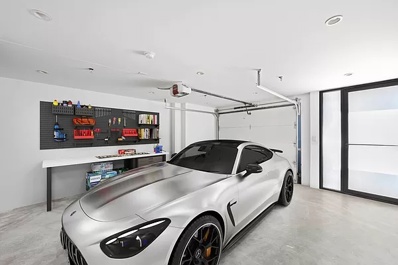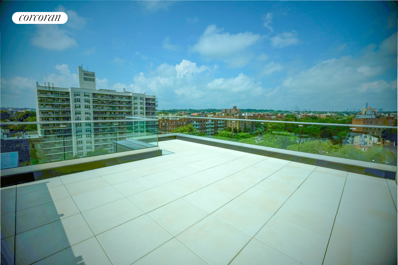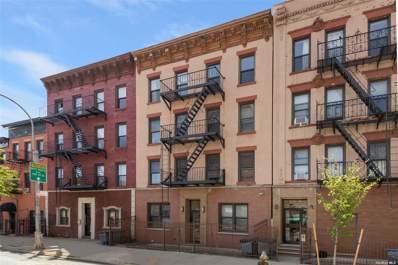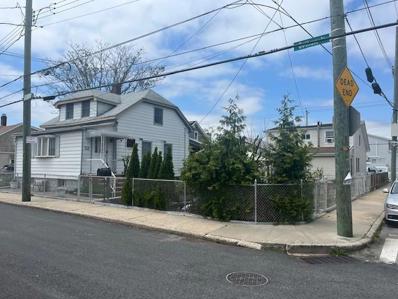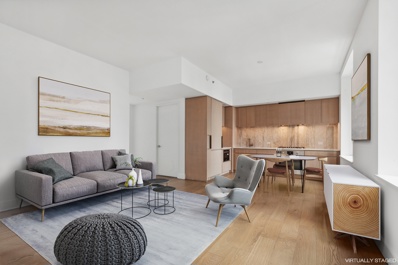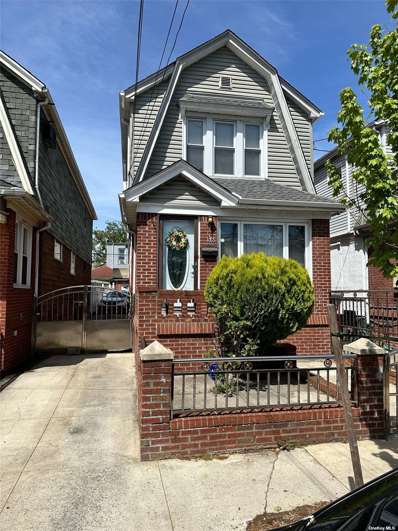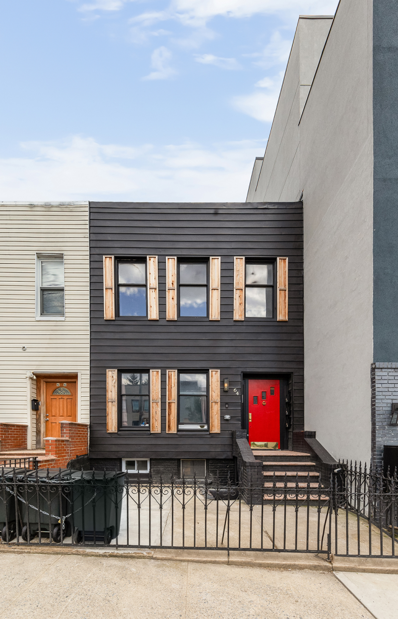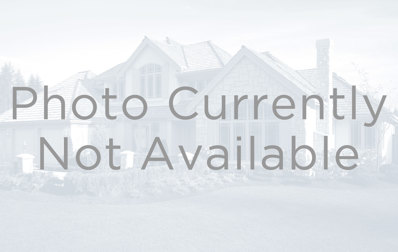Brooklyn NY Homes for Sale
- Type:
- Apartment
- Sq.Ft.:
- n/a
- Status:
- Active
- Beds:
- 2
- Year built:
- 1966
- Baths:
- 1.00
- MLS#:
- RPLU-33423006094
ADDITIONAL INFORMATION
Welcome to Kings Village, 1270 E 51st Street Apt.3N. This is a large 2-bedroom; 1-bath unit has amazing potential. Upon entering, the unit is a large living room /dining room that lends to great layout flexibility. Off the living to your left is a semi open kitchen with plenty of cabinet space and pantry storage. As you navigate through the unit we have hardwood floor and above average ceiling high. In each room, we have two large windows east facing and the natural light is stunning. As we head to the master and secondary bedrooms, which holds king, and queen size beds respectively space and comfort is not an issue. The unit has two walk-in closets for more storage. While the bathroom does need updating this is the opportunity to pick your own finishes and design to you esthetic. This co-op building at Kings Village has seven stories, very clean and quiet. The hallways has been recently renovated, along with secure entry, cameras throughout, 2 updated laundry rooms, updated elevator, off site storage for a separate fee. There is security person in the evenings, parking and dedicated mailroom. NO CATS OR DOGS. MAINTENANCE: includes gas, heat, water, taxes only. REQUIREMENTS: 10% down payment, Board approval needed, minimum 670 credit. TRANSPORTATION: Buses B46; B86, B6, BM130.CONVENIENCES: Near Elementary School, block away, Staples, dry cleaners, Walgreens, and supermarkets.
- Type:
- Condo
- Sq.Ft.:
- 1,376
- Status:
- Active
- Beds:
- 3
- Year built:
- 2014
- Baths:
- 2.00
- MLS#:
- 482159
ADDITIONAL INFORMATION
This amazing condominium offers a fantastic blend of space, convenience, and modern amenities. With three bedrooms and two bathrooms, including a master suite with a walk-in closet and full bath, it's designed for comfortable living. The newly renovated kitchen adds a touch of luxury, while the large living room with two separate balconies provides ample space for relaxation and entertainment. The balconies has around 12000 square feet of space for welcome friends and family joy BBQ and outdoor activities, the 15-year tax reduction is a significant bonus, making it an even more appealing investment. Its proximity to the D line stations , near by school ,park, and bus station adds to its convenience and desirability.hurry up before it gone !!!
$3,599,000
1575 E 28th St Brooklyn, NY 11229
- Type:
- Single Family
- Sq.Ft.:
- 2,700
- Status:
- Active
- Beds:
- 4
- Lot size:
- 0.09 Acres
- Year built:
- 2024
- Baths:
- 5.00
- MLS#:
- 482148
ADDITIONAL INFORMATION
This brand-new ground-up construction, single-family in Madison, is the definition of modern luxury. It is built 25 /54 on a 40/100 lot with a private driveway and garage. This home is magnificent, with carved blue stone porches in front and back. The custom entry door will greet you and lead to a tastefully separated living room and dining room that, like the rest of the home, is drenched with sunlight through the massive Anderson windows. The kitchen is a prime example of the best the world offers, from the highest quality cabinetry to granite countertops, a giant marble island, and top-of-the-line appliances and fixtures. Beyond the kitchen is a large den with sliding doors that lead to the porch and backyard. Topping off the first floor is the gorgeous powder room. On the second floor, there are 4 bedrooms. A one-of-a-kind primary suite with 2 custom walk-in closets. The en suite bath has to be seen to be appreciated. Stand-up shower, soaking tub, double sink, and a separate water closet. There is an additional bedroom with en suite bath as well as 2 other bedrooms, all with costume closets. A laundry suite and a full bath make this second floor truly remarkable. In the basement, the massive 9' ceilings open floor concept, can be customized to your liking. No expenses have been spared here! Radiant heat floors on all levels. Built-in sound system Waterproof foundation Integrated smart system This is a rare opportunity to own a spectacular luxury home built to the highest standards in a fantastic location!
$1,658,000
6811 16th Ave Brooklyn, NY 11204
- Type:
- Other
- Sq.Ft.:
- 2,560
- Status:
- Active
- Beds:
- 4
- Year built:
- 1910
- Baths:
- 3.00
- MLS#:
- OLRS-0095903
ADDITIONAL INFORMATION
This is a gorgeous fully renovated modern 2 family property located in Bensonhurst, Brooklyn. The 1st Apartment is a ground level apartment that consists of an open concept living room, dining room, a full bathroom with fan and heater, modern kitchen, with granite counter tops, stainless steel appliances, dishwasher, refrigerator, washer and dryer and a large sized bedroom with large closet. What’s more is the floors have radiant heat, so it never gets cold in the unit. For Air Conditioning the unit comes with a dual heating cooling unit. The 2nd Apartment is a duplex consisting of 2 levels including access to the backyard. The first level of the duplex consists of an open concept featuring a living room, dining room, and large open kitchen area with stainless steel appliances partnered with a kitchen island perfect for meal prep and informal dining. There’s also a full bathroom as well on this level. Off the kitchen is a sliding door leading out to a deck and large backyard. For climate control, this level consists of a dual heating and cooling system. Radiant heat is the primary heat source. This property consists of recessed lighting and sound. Enjoy your favorite tunes throughout the entire duplex unit. On the second level of this duplex are 3 bedrooms with ample closet space, a convenient laundry room, a full bathroom, linen closets and tons of sunlight provided by perfectly positions skylights as well as dual heating and cooling systems. Radiant heat is the main source of heat as well. The property has 1 main boiler (2018) and 2 separate hot water tanks (2022). The roof was repaired in 2019 and to this day has no leaks and no issues. The location is ideal considering its close enough proximity to the D train on New Utrecht Ave as well as local schools and grocery stores. Make this house your new home or investment today.
$1,025,000
Cypress Ct Brooklyn, NY 11224
- Type:
- Single Family
- Sq.Ft.:
- n/a
- Status:
- Active
- Beds:
- 7
- Lot size:
- 0.07 Acres
- Year built:
- 1925
- Baths:
- 5.00
- MLS#:
- 3552271
ADDITIONAL INFORMATION
Unparalleled Quality & Elegance converge on this site. Nestled within the prestigious & private gated enclave of Seagate, this extraordinary custom built Colonial style home is located mid-block on one of the town's prettiest streets & within 30 minutes of Manhattan on one side & minutes from the beach on the other! Situated on a 3,000 SF lot size with a detached one car garage, one immediately begins to appreciate the serene surroundings & wonderful private yard setting. This exceptional home is comprised of four floors of living space which allows for one to live like royalty, & in fact is so spacious that, it is presently being used in a mother daughter capacity for the existing family & their children! Whether you wake up & take in the sunrise from the front balcony, or cozy up with a glass of wine to take in the sundown from the rear balcony, this home will certainly feel like the castle you've always longed for! First Level: You are greeted into the front porch, which leads into a welcoming formal living/ dining room, adjacent to three bedrooms. There is an eat-in-kitchen setting, adjacent to a guest room, as well as a conveniently placed full bath & finally, an access point to the yard, which is as beautiful as it is private. Once coming off the stairs, you enter a lower rear patio setting which is totally enclosed for those wonderful family barbecues which is then further complimented by a rarely found one car garage which can be accessed through the side driveway. Second Level: Proceed upwards to be amazed at the size of the rooms that welcome you in, ranging from the front facing master bedroom setting with a spacious balcony, to the second kitchen setting, lending itself to the second rear facing balcony. This does not even take into account the three well appointed bedrooms & full bath that are in between. Third Level: Upon arriving to this level, the space is distributed by a conveniently situated full bathroom, whereas you further have two exceptionally sized railroad style bedrooms beyond thereafter. The options for design & use are without bounds. Lower Level: This space opens up to a convenient gym setting complemented by a full bath, as well as an entertainment room. This is followed by three additional rooms, a second full bath, laundry setting & mechanical area. This blank canvas allows for you to design this space for any number of uses, the possibilities are endless! Don't miss out on owning this extraordinary home in both location & design! The potential to make it your own is priceless. Special Features: One Car Garage . Wonderful Private Yard Marble Floors . Full Finished Attic with Full Bath
$2,350,000
31 Washington St Unit 4 Brooklyn, NY 11201
- Type:
- Apartment
- Sq.Ft.:
- 1,758
- Status:
- Active
- Beds:
- 2
- Year built:
- 1896
- Baths:
- 2.00
- MLS#:
- RPLU-1032523015422
ADDITIONAL INFORMATION
ALL APPOINTMENTS, INCLUDING OPEN HOUSES, ARE BY APPOINTMENT ONLY. Welcome to 31 Washington Street #4 in the heart of DUMBO, New York, where luxury living meets iconic views! Nestled right by the picturesque Brooklyn Bridge Park and boasting the famous backdrop of the Manhattan Bridge featured in every Dumbo Instagram shot, this stunning loft offers an unparalleled urban experience. Spanning an expansive 1,758 square feet, this residence welcomes you with a spacious loft layout adorned with soaring over 11 foot ceilings. Currently configured as a 1 bedroom, 1 home office this could easily be configured into a 2 bedroom (see alternate floor plan), this home boasts 2 large living/sitting areas and 2 full bathrooms, providing ample space for relaxation and entertainment. Enter the open kitchen, featuring stainless steel appliances and a huge breakfast bar, perfect for culinary adventures. A washer/dryer room adds convenience to your daily routine. The large primary bedroom is a haven of comfort, complete with a huge walk-in closet and loft storage, offering an expansive amount of space for all your belongings. Enjoy the added luxury of a built-in projector in one of the living rooms, ideal for cozy movie nights or immersive gaming sessions. The living room equipped with surround sound speakers and a hidden ethanol fireplace sets the stage for unforgettable gatherings, while the other living room offers an open living/dining/entertaining space, adaptable to your lifestyle needs. Experience the charm of custom-made touches throughout the home, from the elegant finishes to the multiple windows that flood the space with natural light, creating an inviting ambiance. This residence offers both luxury and value. This historic building comprises 13 units across 6 stories, embodying the timeless charm of Brooklyn's architectural heritage and cozy boutique feel. Don't miss this rare opportunity to call 31 Washington Street #4 your home, where every day is infused with the vibrant energy of city living and the tranquility of waterfront views. Schedule your private tour today and discover the epitome of urban luxury living! Conveniently situated at 31 Washington Street #4 in the vibrant Dumbo neighborhood of Brooklyn, this residence boasts easy access to various public transportation options. Enjoy seamless commutes with the nearby York Street Subway Station, where the F train provides swift connections to Manhattan and other Brooklyn locales. The A/C at High Street is also an easily accessible transit option to take. For a scenic transit experience, the Brooklyn Bridge Park/Dumbo Terminal offers access to the NYC Ferry, facilitating relaxed journeys across the East River to Manhattan and other waterfront destinations. Experience the convenience of urban living with accessible transit options right at your fingertips!
$1,895,000
184 Kent Ave Unit A-315 Brooklyn, NY 11249
- Type:
- Apartment
- Sq.Ft.:
- 1,086
- Status:
- Active
- Beds:
- 2
- Year built:
- 1915
- Baths:
- 2.00
- MLS#:
- OLRS-00011870808
ADDITIONAL INFORMATION
This spectacular sun drenched corner split two bedroom residence has no equivalent. Featuring lofted beamed ceilings, this spectacular residence epitomizes Brooklyn loft living. Upon entering this stunning home you are greeted by a spacious foyer leading you down the corridor that opens onto the large open living, kitchen and dining rooms. You are immediately struck by the brightness and grandeur that makes this home truly unique. The open chef’s kitchen comes equipped with a fully integrated Smart tech Dacor refrigerator, Bertazzoni four burner gas stove, Sharp microwave oven and Asko dishwasher; this is the ideal layout for entertaining and the cultured chef. The white matte-lacquered custom cabinets, brushed Caesarstone countertops , Japanese Kyoto backsplash, custom pendant lights and Kohler fixtures enhance the beauty of your culinary experience. The kitchen seamlessly opens onto bright living area featuring soaring beamed ceilings set over Herringbone tobacco smoked oak wood flooring. The original beamed ceilings offer the magnificent feel of the bygone era of loft living. The living room has been outfitted with classic custom built-in cabinetry and a true rarity in condo living- a working fireplace. This unique feature is the only ventless fireplace allowed in NYC. Enjoy the crackling sounds and heat omitted from the eco-friendly fireplace. The fireplace screen is safe to the touch, perfect for children and pets. Tucked away off of the living room is the large primary bedroom with an en-suite bathroom. The primary bathroom features Pietre D’Italia Grigio mosaic floor tile and honed Gioia Carrara stone walls and custom closets. The secondary bedroom is located on the opposite side of the home. It features custom storage and window treatments. The second bathroom off the entry hallway features Pietre D’Italia Grigio mosaic floor tile and Evolution Rustic glossy tile walls. Both bathrooms include beautiful Kohler purist chrome fixtures and walnut vanities topped off with custom shower doors, custom light pendants and blackened steel accents. The unit also includes a stacked Asko washer and dryer. Built in 1915 as a grocery trade, then later converted into a Bourbon distillery , Austin Nichols House has been expertly preserved and converted into a beacon of contemporary loft living. Boasting over 30,000 square feet of amenity space, residents enjoy a waterfront gym, children’s playroom, residents lounge with catering kitchen, co-working spaces, movie theater, zen garden with fire pit, roof deck, interior courtyard, concierge service and parking garage. Conveniently located near expertly curated shops, fine dining, artisanal stores and the east river ferry.
$749,000
2427 E 72nd St Brooklyn, NY 11234
- Type:
- Single Family
- Sq.Ft.:
- 1,672
- Status:
- Active
- Beds:
- 3
- Lot size:
- 0.06 Acres
- Year built:
- 1970
- Baths:
- 2.00
- MLS#:
- 482083
ADDITIONAL INFORMATION
Welcome to Bergen Beach, where prime real estate meets opportunity. Nestled in this coveted location is a semi-detached gemâ??a one-family, three-bedroom duplex with 2.5 baths, boasting a unique, ideal for hosting guests or home office. Create your own masterpiece within the generous-sized private garden rear yard, offering a tranquil retreat from the city bustle. Step inside to discover a back terrace off the living room, perfect for alfresco dining or simply soaking in the sun. While this property requires a touch of tender loving care, its potential is unparalleled, offering a canvas for personalized renovation and enhancement. Priced to sell, this residence presents a rare chance to invest in a sought-after neighborhood, where value and possibility converge. Don't miss out on the chance to transform this diamond in the rough into your dream home or lucrative investment.
ADDITIONAL INFORMATION
NO PROPERTY TAX!! ALL INCLUDED IN MAINTENANCE!! Best coop on Brighton Beach â?? Seacoast Towers BIGGEST line in building, Oversized fully renovated 2-bedroom 2 bath corner unit with unbelievable Ocean view. High floor with 90 Sq. Ft terrace, gorgeous Ocean View. Lot of custom build closets. Nice size kitchen, custom build kitchen cabinets, stainless steel appliances, granite countertop. Separate dining area. Porcelain tile floor kitchen and dining area. Amenities in building including but not limited to 24 Hours Doormen, upgrade Landry, storage, parking in garage or outside of building short waiting list, Gym, Sauna, Meeting room, Table Tennis Room. Building located on the Beach close to Restaurants, Parks, Stores, public transportation (B and Q trains) and Legendary Boardwalk. Sublet permitted only after one year of ownership. No flip or transfer taxes!! Priced to sell! Will not last.
- Type:
- Mixed Use
- Sq.Ft.:
- 43,924
- Status:
- Active
- Beds:
- 6
- Year built:
- 1920
- Baths:
- 4.00
- MLS#:
- RSFT-00110000000307
ADDITIONAL INFORMATION
The Sereny & Soltero Team of Brick & Mortar are pleased to present 2827 Atlantic Ave in East New York. This property is considered one (1) individual tax lot and that encompasses 3 addresses including: (i) 2825 and (ii) 2827 Atlantic Ave and (iii) 170-172 Schenck Ave. The property's current setup is one (1) building along Atlantic Ave which includes a commercial space on the ground floor with apartments above, another building connected through the back that includes access via 170-172 Schenck Ave. The property will be delivered completely vacant. The property offers a 50 ft x 109 ft lot along Atlantic Ave with 6,275 square feet lot size. The current zoning for the space is R8A, R5B, C2-4, EC-5 and the FAR of 7.2 (located in inclusionary zone) allowing for a maximum buildable of 43,924 square feet (approximately). The property's location on Atlantic Avenue offers it opportunity for many development incentives including the transit zone, fresh zone, and Mandatory Inclusionary Housing zone. (Buyer to verify all information provided)
$800,000
737 E 48th St Brooklyn, NY 11203
- Type:
- Single Family
- Sq.Ft.:
- n/a
- Status:
- Active
- Beds:
- 3
- Lot size:
- 0.05 Acres
- Year built:
- 1930
- Baths:
- 3.00
- MLS#:
- 3552050
ADDITIONAL INFORMATION
This beautiful one family home comes with original hardwood floors and a huge living and Dining room. The updated Eat-in kitchen is has a modern look which compliments its size. This 3 bedroom duplex brick has sufficient enough space for any family to grow into. The Master bedrooms can hold a king size bed comfortably. The bathroom has a standup shower & a Bathtub, The bathroom is spacious and is ready for any morning rush hour. The finished basement has 2 exits in which one of the exits leads to the the backyard. The Backyard is Spacious enough for any outdoor activities. Transportation is a convenient hop and skip away. This home is a short distance to the B46, B7 and B6 bus lines.
$1,500,000
2077 E 28th St Brooklyn, NY 11229
- Type:
- Townhouse
- Sq.Ft.:
- 3,314
- Status:
- Active
- Beds:
- 10
- Year built:
- 1930
- Baths:
- 4.00
- MLS#:
- RPLU-5123016923
ADDITIONAL INFORMATION
TOWNHOUSE free market 4 Family Semidetached with PARKING Garage 4 story brick building with 3 bedrooms 1 bathroom on top two floors, 2 bedroom 1 bath on bottom two floors. All tenants pay own utilities with tankless on demand boilers and all units have split system ac/heating 3321 Sqft of space $11,300 annual property tax 28X00 LOT 18X46 Build Great for End user or investor.
- Type:
- Apartment
- Sq.Ft.:
- 611
- Status:
- Active
- Beds:
- 1
- Year built:
- 1910
- Baths:
- 1.00
- MLS#:
- RPLU-33423017010
ADDITIONAL INFORMATION
Meet 1155 Bedford Avenue, a thoughtfully designed modern condominium building in prime Bedford Stuyvesant. Behind the sleek brick fa ade sits a collection of 7 one-and-two-bedroom residences offering functional floor plans, smart proportions, and brilliant craftsmanship. Every single home is complete with its own private outdoor space. Unit 3F is a 611sqft west-facing one-bedroom with a private balcony. The sleek kitchen boasts ample storage inside of custom cream cabinetry - warm Calacatta gold Quartz countertops and backsplashes, high-end full-sized appliances by Blomberg and XO, including externally vented exhaust hoods - complete the picture. The comfortable bedrooms provide enough space for a home office as well as great closet space, and all designer bathrooms at 1155 Bedford offer striking floating vanities with fluted oak vanities and glass-enclosed tubs or showers. Every residence features wide solid oak plank flooring, energy efficient multi-zone Mitsubishi heating and cooling systems, double-panel windows, recessed LED lighting, and an in-unit washer/dryer by LG. An Akuvox smart video intercom system allows for easy access and smooth delivery of packages, and additional storage is available for purchase. 1155 Bedford is perfectly located just three blocks from the A/C express trains at Bedford/Nostrand Avenues. The building sits near the border of Clinton Hill and Bedford Stuyvesant - local hot spots in both neighborhoods, including Artshack Caf , Corner Grind Coffee Kitchen, Spiked Wellness, Len3a, Ursula Brooklyn, Breuklyn Tequila & Taco Bar, LAND Studio & Gallery, Do or Dive, and the Bedford Stuyvesant YMCA are all within a few blocks! This is not an offering. The complete offering terms are in an offering plan available from the Sponsor. File No.CD23-0348.Equal housing opportunity.
$4,250,000
8029 Shore Rd Brooklyn, NY 11209
ADDITIONAL INFORMATION
Back on the market! Offering a rare opportunity to own a magnificent Shore Road home. Even more rare is the opportunity to be prominently perched high up on Old Glory Lookout where direct Harbor views flow through multiple rooms. Here at 8029 Shore Road all of that is offered in conjunction with three levels of meticulously kept interior space. Spend your days getting lost in tranquility as you watch the boats glide along the water from the sun-flooded expansive living room. Bring out your inner chef in your gourmet kitchen featuring appliances from Wolf, Sub Zero and Miele. Select a book from the custom-built library and curl up in front of the fire as you relax in the den located on the first level. Two working fireplaces, steam showers, deep jetted soaking tubs, a two-car garage and multiple walk-in closets all help contribute to the level of luxe living we all strive to achieve. Enter the center hall where turning right will bring you into a grand living space featuring Harbor views through oversized windows. To the left you will find a formal dining room connected to your gourmet kitchen via a charming butler door. Ascend to the second level where you will find three bedrooms all complete with lavish en-suite bathrooms. Upon entering the oversized master bedroom, you will once again be greeted by the magnificent Harbor views that took you in previously. Descend to the first level where Harbor views follow you into the den accompanied by a laundry room, home office, an additional luxurious bath and another grand walk-in. Come view your next dream home. Showings available by private appointment only.
ADDITIONAL INFORMATION
Best Coop in South Brooklyn - Seacoast Terrace 2 Room Bright Studio on 14 Floor with Balcony/Terrace for Sale with amazing view. Approximately 650 Sq. Feet living space plus (Balcony/Terrace â?? 95 Sq. Feet.) Move in condition, lot of closets, custom build kitchen, appliances, parquet floor. Amenity in Building include but not limited is - 24 hours doormen, Gym, Sauna, Conference room, storage room. Short Waiting list for parking. Minutes to the Beach, shopping, transportation, Food Supermarkets, Medical Offices and legendary Boardwalk.
- Type:
- Apartment
- Sq.Ft.:
- n/a
- Status:
- Active
- Beds:
- 2
- Year built:
- 1931
- Baths:
- 1.00
- MLS#:
- COMP-157643220173249
ADDITIONAL INFORMATION
This is a handyman special. Cash purchase only! On a quiet, tree-lined street is a very spacious top floor, two bedroom co-op apartment with 9-foot ceilings and lots of natural light. There is a large living room and dining area as well as an eat-in kitchen. The unit is charming with arched entryways, original built ins but will need some work to bring it back to its Art Deco glory. 40 Tehama Street is pet friendly and wired for FIOS. There are two elevators, a live-in super, central laundry and bike and storage rooms in the basement. {bike spots have a separate monthly fee of $5/month per bike on availability} There is a common backyard with planters, and a play area. Prospect Park is nearby and you are only one block from the F and G train at Church Avenue and the B67 bus stop. Don't forget all the restaurants along Fort Hamilton Parkway, like Steeplechase Coffee and Brancaccio’s Food Shop. -Rental/Sublet Policy: Allowed (After 2 years) -Purchasers must demonstrate strong income, low debt to income ratio and post closing liquidity. -Parental Purchasing and Gifting Allowed
$499,000
685 Dumont Ave Brooklyn, NY 11207
ADDITIONAL INFORMATION
685-695 Dumont Avenue in East New York offers a prime boutique development opportunity. The site spans 2,000 Sq. Ft. with lot dimensions of 20' x 100' on a corner lot. Alternate Address: 523 New Jersey Avenue, Brooklyn, NY 11207 Currently there is a garage on the premises. Zoned R6, it permits the construction of a residential building up to 4,860 Sq. Ft. Noteworthy attributes of the property include the low annual taxes of $873.52, curb cut, and the ability to utilize new development programs effectively. Situated just 0.2 miles from the Pennsylvania Ave Subway Station, providing access to the 2, 3, 4 and 5 subway lines, the property boasts convenience. Neighborhood amenities include Duke Park, Martin Luther King Jr. and Grace Playgrounds, Sutter Ballfields, and Success Community Garden.
$1,395,000
143 Meserole St Unit 2-B Brooklyn, NY 11206
- Type:
- Apartment
- Sq.Ft.:
- 1,569
- Status:
- Active
- Beds:
- 2
- Year built:
- 2017
- Baths:
- 2.00
- MLS#:
- OLRS-00011644783
ADDITIONAL INFORMATION
Introducing this exquisite TRIPLEX condo, a sanctuary of modern living in the heart of vibrant Williamsburg. This remarkable triplex has potential for a 3 bedroom, 1.5-bathroom residence, spanning an impressive 1,569 sqft, boasting top-tier finishes and the luxury of a private garage. With no neighbors on your floor or below, this unit ensures absolute privacy, while cleverly partitioned entryways maintain a clear distinction between levels. This condo boasts a range of exceptional features, including wide plank white oak flooring, split-system A/C, private storage spaces, convenient entrances on three levels, automated blinds, and an in-home washer/dryer. Bathed in natural light from floor-to-ceiling windows. Ascending to the upper level, a tasteful foyer leads you into a den that can be used as a home office, or kids bedroom. Take a few more steps in and you will find yourself in an open concept living, dining, and kitchen space, bathed in natural light through the south facing floor to ceiling windows. The kitchen is a chef’s dream, featuring an eat-in waterfall peninsula, sleek Caesarstone countertops, custom cabinets, a Blomberg fridge and dishwasher, and a Bertazzoni Master Series oven and hood. Adjacent to the living room, you’ll find a generously-sized bedroom with a spacious reach-in closet. The upper-level bathroom is a masterpiece, adorned with beautiful wood tiles, dual shower heads, a floating vanity, and a deep soaking tub. The mid level unfolds as a garage just over 300 sqft that can accommodate up to a large size SUV, This space offers endless possibilities for customization to suit your lifestyle needs. If you don’t need to secure a parking spot for your vehicle lots can be done! Convert it to a home office, unleash your creativity with a cozy art studio, envision a private gym oasis, indulge in the ultimate entertainment haven, crafting a sleek media room with friends and family. Transcend to your lower level to your expansive recreation room, accompanied by a pristine half bathroom. This versatile space can be tailored to your needs, whether as new bedrooms, lounge, den, office, gym, or playroom. The possibilities are truly endless in this home, where two levels of space serves as a blank canvas awaiting your personal touch and creative vision. 143 Meserole Street is a boutique condominium nestled in one of Williamsburg’s most accessible locales. Residents enjoy the convenience of private storage and an exclusive lounge area. The building is surrounded by trendy restaurants, inviting bars, cozy cafes, and boutique shops, with several parks, including Sternberg, Cooper, Domino, and McCarren Park just a few blocks away. Easy access to subway lines L/M/J/G ensures a hassle-free commute to Manhattan and various parts of Brooklyn. Please note taxes advertised reflect price with STAR tax abatement for projected taxes without qualifying for abatement taxes are $1,565 monthly
$1,175,000
379 Ocean Pkwy Unit 8B Brooklyn, NY 11218
- Type:
- Duplex
- Sq.Ft.:
- 1,156
- Status:
- Active
- Beds:
- 2
- Year built:
- 2023
- Baths:
- 2.00
- MLS#:
- RPLU-33423012484
ADDITIONAL INFORMATION
Introducing Unit 8B at the esteemed Ocean 24 Condominiums - an exemplar of expansive modern living defined by generous proportions and cultivated elegance. Exceptional Penthouse 2-bedroom, 2-bathroom residence with a 462 sq ft private roof deck, accessible via an internal staircase, is a perfect extension of your living space. Thoughtful layout features an open kitchen that seamlessly integrates with the dining and living areas. The bespoke chef's kitchen design exhibit superior materials and sophistication including Calacatta quartz countertops and backsplash with under-cabinet illumination, offering a refined space for culinary endeavors. A premier appliance suite by Fisher & Paykel, accompanied by a Frigidaire microwave oven and Kraus stainless steel-sink enhance the home cooking experience. The two bedrooms are strategically positioned on opposite wings of the residence, ensuring the upmost privacy while offering generous proportions and ample closet space. The luxurious primary suite is particularly impressive, distinguished by a walk-through closet that flows into an en-suite bathroom. This sublime space features a walk-in shower with prestigious Grohe fixtures and a double vanity by Fresca with generous under-sink storage. The interiors are graced by soaring ceilings as well as panoramic and soundproof Pella windows that flood the space with natural light. Completing the ambiance are wide-oak hardwood floors, adding a touch of refinement to the surroundings. State-of-the-art climate control systems ensures comfort throughout the changing seasons. For optimum convenience, a full-size GE washer/dryer are discreetly incorporated into the living quarters. Just beyond the living room's luminous windows is a balcony revealing views of the tree-lined Ocean Parkway. This free-flowing, loft-inspired plan cultivates an inviting atmosphere ideally suited for both entertaining and comfortable daily living. The state-of-the-art fitness center ensures your active lifestyle is never compromised. Keep your bike in a secure, indoor bike storage room. Enjoy casual gatherings on the common rooftop space with unobstructed views of Manhattan skyline and trendy neighborhoods of storied Brooklyn. Garage parking and storage units are also available for purchase, providing everyday convenience. Ideally located in the charming neighborhood of Kensington, Ocean 24 Condominiums grants you a coveted address mere moments from the natural splendor of Prospect Park, bustling Cortelyou Road with access to top rated restaurants and cafes, farmer's markets, and a short distance to transportation. This is not an offering. The complete Offering Terms are in an Offering Plan available from Sponsor 379 Ocean Parkway LLC. File No. CD21-0193. Equal Housing Opportunity.
- Type:
- Condo
- Sq.Ft.:
- 600
- Status:
- Active
- Beds:
- 1
- Lot size:
- 0.04 Acres
- Year built:
- 1906
- Baths:
- 1.00
- MLS#:
- 3551549
- Subdivision:
- 664 4th Avenue
ADDITIONAL INFORMATION
Introducing a newly renovated 1 bedroom/1 bath condominium apartment nestled in the vibrant Park Slope/ Greenwood Height neighborhoods. Located on the 4th floor, this is a great opportunity for investors or first time home buyers. This bright and sunny apartment boasts a brand new kitchen with stainless steel appliances, dark wood cabinets and elegant quartz countertops. There is a spacious living and dining room area and there are beautiful hardwood floors throughout. The condo is located on 4th avenue between 19th and 20th street, just 2 blocks to Prospect Ave, R train station.
$789,000
41 Gotham Ave Brooklyn, NY 11229
- Type:
- Single Family
- Sq.Ft.:
- 1,620
- Status:
- Active
- Beds:
- 3
- Lot size:
- 0.08 Acres
- Year built:
- 1920
- Baths:
- 2.00
- MLS#:
- 482046
ADDITIONAL INFORMATION
This charming home is situated on a spacious double lot with a large two car detached garage and private driveway. It is a detached duplex single family home. The house features 3 bedrooms, full bath on main level and basement level, living room, dining room, Den/Office, and a finished basement with summer kitchen and the aforementioned full bath. Mini splits in every room. Tankless boiler. Deck and large yard. Call for appointment
$1,135,000
10 Nevins St Unit 21-J Brooklyn, NY 11217
- Type:
- Apartment
- Sq.Ft.:
- 783
- Status:
- Active
- Beds:
- 1
- Year built:
- 2018
- Baths:
- 1.00
- MLS#:
- OLRS-00012055652
ADDITIONAL INFORMATION
12 months Common Charges paid by Sponsor! Showing by appointment. Contact the Exclusive Agent at Nest Seekers to schedule a tour! Open House Sunday, November 24th from 2pm - 4pm. Please feel free to drop by! Residence 21J at 10 Nevins is an 783 Square foot 1 Bedroom with an incredible 151 square foot terrace. Featuring sunny south and west exposures , 11’ ceilings, spacious open living area. Access onto the terrace from both the living room and bedroom. Washer/dryer of course. With interiors designed by ODA New York, The Brooklyn Grove features a subtle mingling of organic materials and lush textures. Each room offers unexpected touches and welcome surprises including wide plank oak flooring throughout. In the kitchen, custom rift oak cabinetry strikes a distinct contrast against the concrete-hued Caesarstone countertop, Taj Mahal stone backsplash, and antique brass hardware. The elegance of the bathroom is perfected with two types of marble and stone mingling to create a neutral palette that lets the world fall away. A composition of Santa Marina stone tile walls, Waterworks fixtures, and oak vanity with Fior di Bosco countertops complete the bath. A new kind of building has taken root in Downtown Brooklyn. The Brooklyn Grove’s facade makes a statement along Nevins Street, featuring subtly glaze brick and distinctive windows that draw the eye upwards. Reminiscent of an ancient Japanese temple, the inviting attended lobby is rich in thoughtful materiality, with sightlines to Grove Place and beyond. Cutting-edge culture, boutique shopping and the best dining are all located right outside its doors. The Brooklyn Grove’s multi-textured design story continues with the residents’ lounge, located in a soaring space with 22-foot ceilings, a fireplace, pool table and screening area. The rooftop lounge features idyllic views, with lounging and dining areas, and BBQ grills for al fresco gatherings. Wellness amenities include a 40-foot indoor swimming pool and fitness center with yoga room. The private dining room is a place to bring friends and family together for celebratory dinners and drinks. Parking, a children’s playroom, pet spa, package room with cold storage, private storage, and bike storage round out the extensive amenities offering. The complete offering terms are available in an offering plan from Sponsor. File No. CD17-0169.
$945,000
956 E 48th St Brooklyn, NY 11203
- Type:
- Single Family
- Sq.Ft.:
- n/a
- Status:
- Active
- Beds:
- 4
- Lot size:
- 0.06 Acres
- Year built:
- 1930
- Baths:
- 1.00
- MLS#:
- 3551394
ADDITIONAL INFORMATION
Quiet street in East Flatbush this beautiful move in ready fully detached home boasts a large sunroom, large living room and separate dining room . 4 large bedrooms , newly renovated bathroom, with closets throughout,A newly renovated kitchen with new stainless steel appliances, new hardwood floors throughout the entire house , Full finished basement , New Roof , Private Driveway , detached garage and backyard , Close to shopping and Transportation.
$1,450,000
64 De Sales Pl Brooklyn, NY 11207
- Type:
- Townhouse
- Sq.Ft.:
- 810
- Status:
- Active
- Beds:
- 5
- Year built:
- 1905
- Baths:
- 2.00
- MLS#:
- RPLU-1032523010982
ADDITIONAL INFORMATION
Nestled in the vibrant heart of Bushwick, Brooklyn, 64 De Sales Place is a sterling investment opportunity that combines modern living with lucrative earning potential. This elegant 2-family townhouse, built in 1905, has been beautifully updated to offer stylish, sun-drenched living spaces and a private backyard oasis, a rare luxury in the city. Each of the two units features its own entrance, enhancing privacy and flexibility. Spanning two units and basement storage with an average rent of $3,150 per unit, this property showcases a solid financial profile with a potential gross income of over $7,300 monthly, factoring in a 10% vacancy rate. The rents are attractive, with Unit 1 at $3,300, Unit 2 has a current tenant in place until September at $2,999, and additional income from basement storage at $1,000 monthly. Offered at a purchase price of $1,595,000 with an entry cap rate of 4.65%, 64 De Sales Place stands as a compelling investment in a Qualified Opportunity Zone, promising both a comfortable living environment and excellent financial growth potential. With strong rental demand in Bushwick, this property not only serves as a beautiful home but also a smart investment in one of Brooklyn's most dynamic neighborhoods. Don't miss out on this remarkable opportunity-schedule your tour today to see why this is such an exceptional deal!
- Type:
- Apartment
- Sq.Ft.:
- n/a
- Status:
- Active
- Beds:
- n/a
- Year built:
- 1958
- Baths:
- 1.00
- MLS#:
- COMP-157548648040950
ADDITIONAL INFORMATION
Newly Renovated Sunny and Spacious Studio Apartment located in prime Clinton Hill, Brooklyn. This unit boasts an entire west facing wall of windows, renovated kitchen, renovated bathroom and a separate dressing area. Brand new floors throughout. Located on Willoughby Ave across the street from the Pratt Institute, a short walk away from Fort Green Park and restaurants along DeKalb Ave. The building has solid financials and is well-run and well-maintained by a 24hr. superintendent, full maintenance and security staff. Laundry in the basement and pets are welcome. There is a walkway accessing Myrtle Ave where you will find restaurants, lounges, boutiques, grocery stores, pharmacy, and post office. The location couldn't be more convenient, with restaurants and shops all along Dekalb and Myrtle Avenues, and easy access to the G, A, and C trains. Pets are welcome!
IDX information is provided exclusively for consumers’ personal, non-commercial use, that it may not be used for any purpose other than to identify prospective properties consumers may be interested in purchasing, and that the data is deemed reliable but is not guaranteed accurate by the MLS. Per New York legal requirement, click here for the Standard Operating Procedures. Copyright 2024 Real Estate Board of New York. All rights reserved.
The information is being provided by Brooklyn MLS. Information deemed reliable but not guaranteed. Information is provided for consumers’ personal, non-commercial use, and may not be used for any purpose other than the identification of potential properties for purchase. Per New York legal requirement, click here for the Standard Operating Procedures. Copyright 2024 Brooklyn MLS. All Rights Reserved.

Listings courtesy of One Key MLS as distributed by MLS GRID. Based on information submitted to the MLS GRID as of 11/13/2024. All data is obtained from various sources and may not have been verified by broker or MLS GRID. Supplied Open House Information is subject to change without notice. All information should be independently reviewed and verified for accuracy. Properties may or may not be listed by the office/agent presenting the information. Properties displayed may be listed or sold by various participants in the MLS. Per New York legal requirement, click here for the Standard Operating Procedures. Copyright 2024, OneKey MLS, Inc. All Rights Reserved.
Brooklyn Real Estate
Brooklyn real estate listings include condos, townhomes, and single family homes for sale. Commercial properties are also available. If you see a property you’re interested in, contact a Brooklyn real estate agent to arrange a tour today!
The county average for households married with children is 28.9%.
The median household income for the surrounding county is $67,753 compared to the national median of $69,021.
Brooklyn Weather
