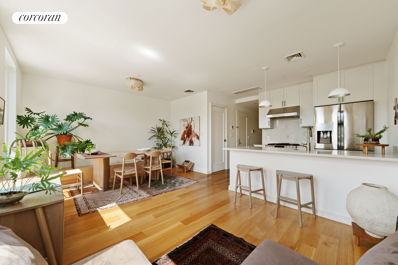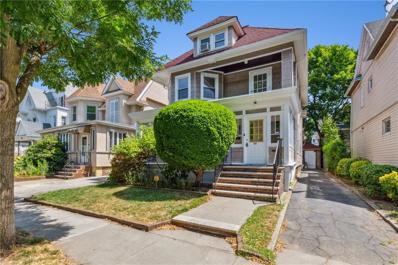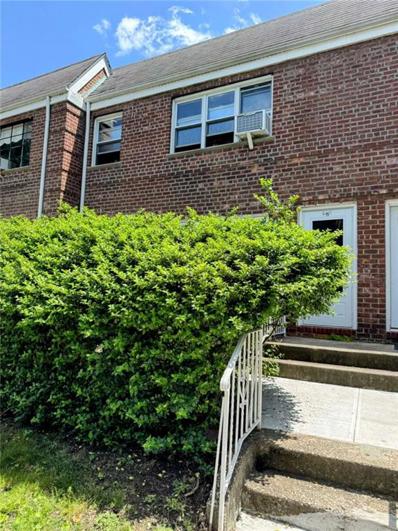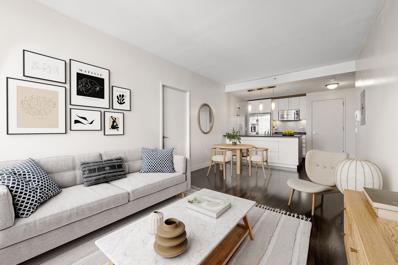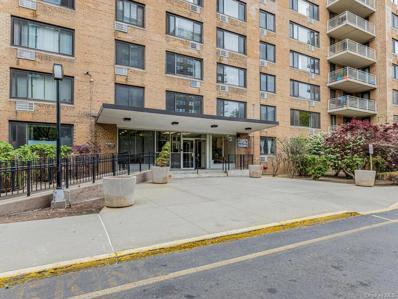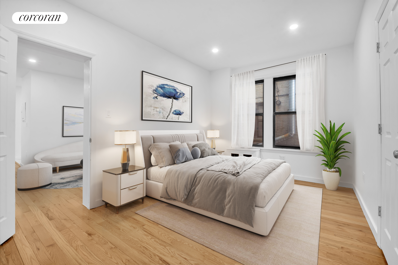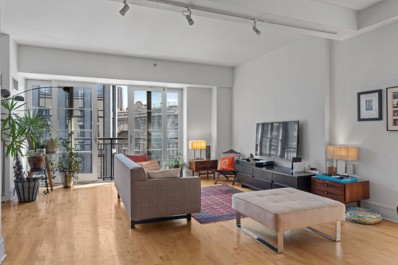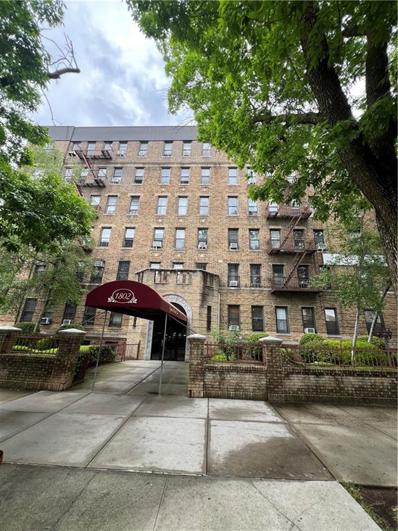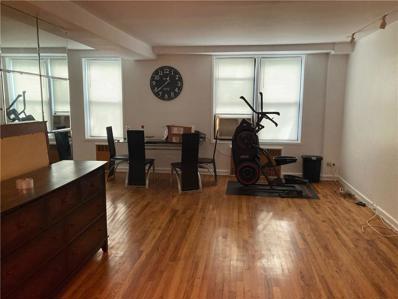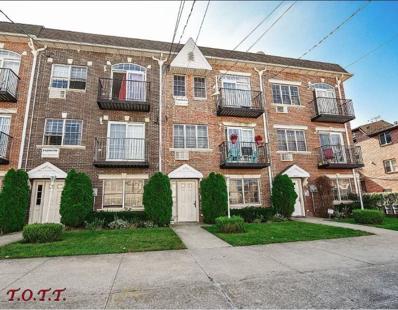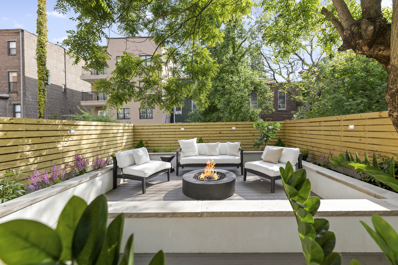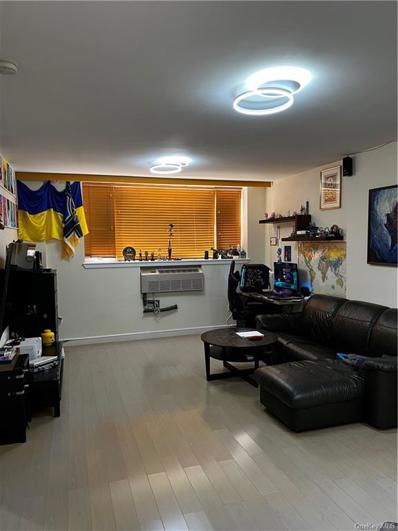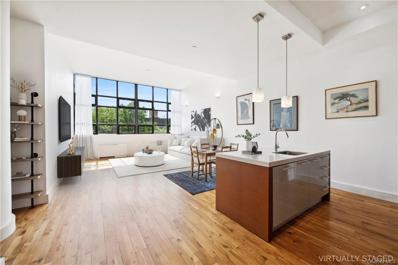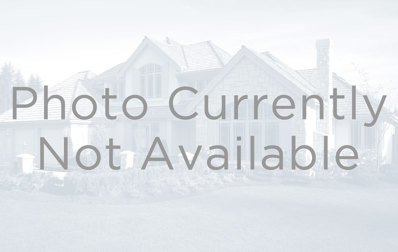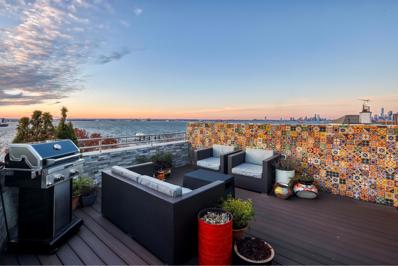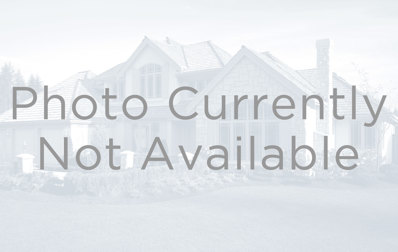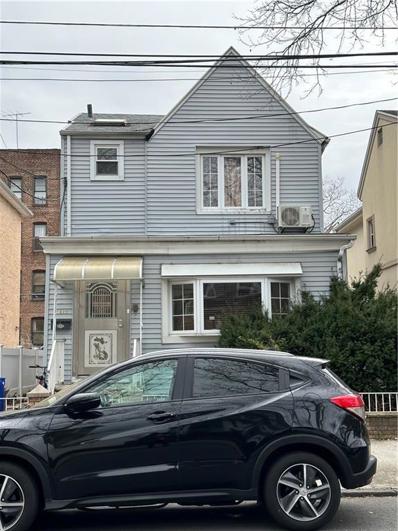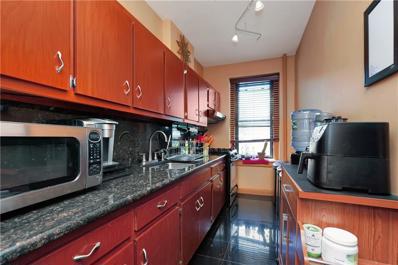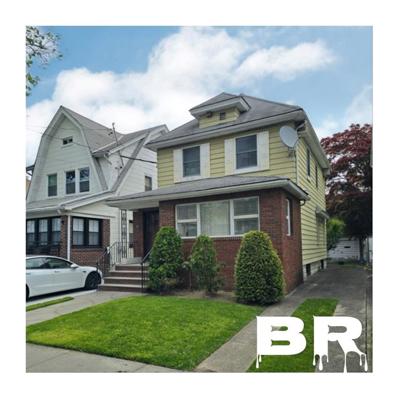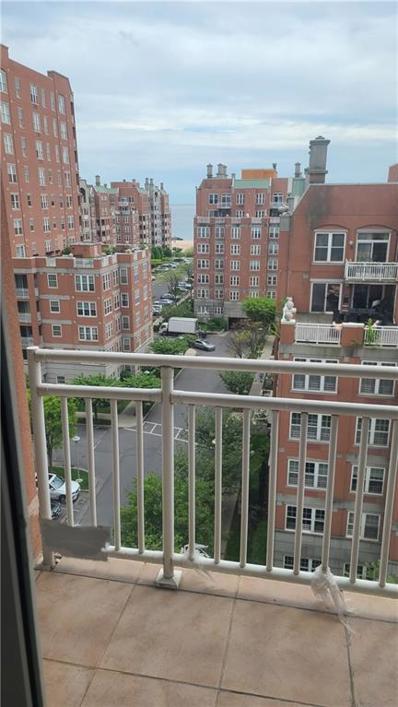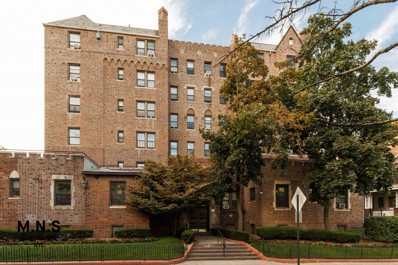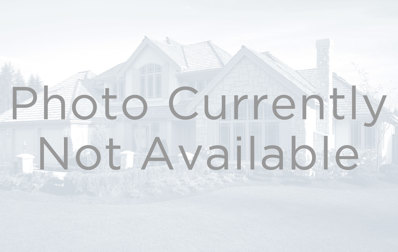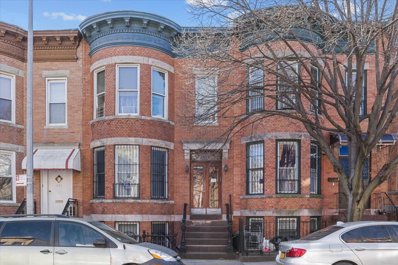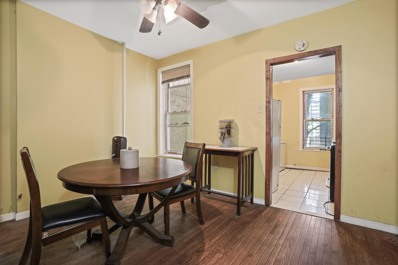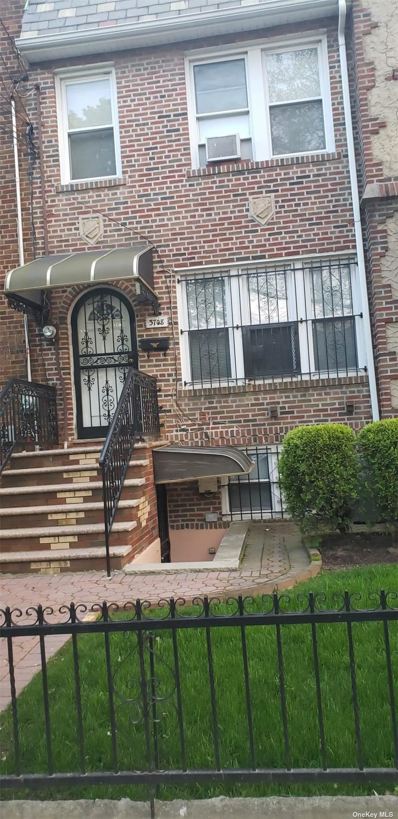Brooklyn NY Homes for Sale
$1,249,000
583 Franklin Ave Unit 4 Brooklyn, NY 11238
ADDITIONAL INFORMATION
A light-filled and ultra-spacious boutique condo with a private rooftop garden you can only dream of - 583 Franklin Ave Unit 4 is your new home at the crossroads of Prospect Heights and Crown Heights built without compromise. As intimate as it gets, this 2-bedroom and 2-bath floor-thru beauty was constructed with the best of modern comforts in mind. Beginning with the spacious open-concept kitchen leading to a living space that is embraced by warm oak floors and 3 picture-perfect windows ushering in the soothing western sunlight. The unique layout features a living room that utilizes the full 20'-width of the building. The kitchen is tastefully designed and features an island, a full array of stainless steel appliances, bright caesarstone countertops and plenty of cabinets for all your storage needs. There's even an enormous laundry and utility closet that is optimal to store away unwanted clutter. The full bathroom in the hallway is full of elegant details, featuring a Duravit bathtub, herringbone tile flooring and fine award wining German designed brass fixtures. Down this hallway is another storage closet. Tucked away toward the quiet rear of the building are two ample bedrooms. The luxury primary bedroom has fantastic proportions and features an en-suite bathroom and built-in closet storage and dressing area. The balcony off of this room is situated perfect in between the trees and backyards of Brooklyn neighbors and perfect for those morning coffee breaks or afternoon reading sessions. The closeted second bedroom is ideal for any usage, be it a nursery, home office or guest bedroom. When you are ready to head up stairs to the roof, you'll find an enviable and spacious rooftop garden that reflects the love and efforts of the owners. This serene escape encompasses nearly 400 SF of private rooftop space that you can customize to your liking while you watch the sunset on the Manhattan and Brooklyn skylines in spectacular fashion. Please reach out to our team directly for a viewing. Don't miss this chance to see and own a beautiful, well-proportioned home with multiple private outdoor spaces and very low monthlies taxes and common charges! 583 Franklin Ave is a recently constructed boutique 4-unit condominium development at the urban nexus of Prospect and Crown Heights between Pacific and Atlantic Ave. Conveniently located near all the things that make Brooklyn great - Prospect Park, the Brooklyn Museum, the Brooklyn Botanic Gardens, and all the incredible restaurants and neighborhood amenities on Franklin Ave and Vanderbilt Ave. all while being less than a 5 min walk to the Franklin Ave A/C subway stop and 12 minutes to the 2,3,4,5 Franklin Ave subway train. You are steps away from New York City famous mainstays like Chavela's, Winner, Barboncino, Mayfield, gourmet groceries such as Food Garden and plenty of boutique shopping like L Train Vintage and fitness cross training gyms like Tabatha Ultimate Fitness, Blink and Crossfit location.
$1,835,000
761 E 22nd St Brooklyn, NY 11210
- Type:
- Single Family
- Sq.Ft.:
- 2,220
- Status:
- Active
- Beds:
- 6
- Lot size:
- 0.09 Acres
- Year built:
- 1925
- Baths:
- 5.00
- MLS#:
- 483639
ADDITIONAL INFORMATION
This well maintained 6 Bedroom 3 ½ Bath home with a finished basement, sitting on 40x99 lot, located in this highly desired Brooklyn neighborhood. Convenient to lower Manhattan, Brooklyn College, Barclays Center and other essential needs. This home features on the 1st floor a closed in porch, Formal Livingroom, Formal Dining room, recently updated Kitchen and a ½ bathroom. 2nd floor features a master suite with a terrace, 3 additional nicely sized bedrooms and an updated full bathroom. The 3rd floor features an oversized bedroom that could be separated into 2 bedrooms and a full bathroom. The finished basement features a washer/dryer connection, 3 additional rooms, a full bathroom and street entry access. The boiler system was recently replaced with new radiators throughout the home. You will not be disappointed in this jewel of a home.
- Type:
- Co-Op
- Sq.Ft.:
- 880
- Status:
- Active
- Beds:
- 2
- Year built:
- 1946
- Baths:
- 1.00
- MLS#:
- 483612
ADDITIONAL INFORMATION
Don't miss out on this exceptional opportunity to own a TOP FLOOR, 2 bedroom CO-OP in the prestigious and most desirable complex, Bayshore Owners Development. Situated on a serene, tree-lined block near the waterfront, this excellent condition Sun-drenched apartment features new 3" hardwood floors throughout. The modern kitchen boasts granite countertops and an open concept layout. Both spacious bedrooms easily accommodate king-size beds and offer ample custom-made closets for storage. Relax in the luxurious jacuzzi bathtub while natural light floods in through the overhead skylight. With three window air conditioners, you'll stay comfortable year-round. In addition, the complex also provides a coin-operated laundry facility, with the option to install your own in-unit laundry for added convenience. Enjoy peace of mind with closed-circuit cameras throughout this PET FRIENDLY building. Each unit also includes a separate storage cage for belongings. Parking is available on a waitlist basis at an affordable monthly rate. Conveniently located near transportation options such as the local and City Express Bus as well as the D Train. This apartments is highly coveted for their resemblance to private home living.
- Type:
- Apartment
- Sq.Ft.:
- 615
- Status:
- Active
- Beds:
- 1
- Year built:
- 2005
- Baths:
- 1.00
- MLS#:
- RPLU-5123047240
ADDITIONAL INFORMATION
This sought-after Oro Condominiums high-floor one-bedroom unit is located on the 35th floor, offering sweeping views. The apartment features a spacious open kitchen with GE Profile stainless steel appliances, Lagos Blue stone countertops, custom white lacquer cabinets, and an ice glass backsplash. The lovely marble bath includes Kohler fixtures, a raised vessel vanity, and sycamore cabinetry. Additional features include great closet space, a Bosch washer/dryer, and central AC. The Oro is a full-service building with fabulous amenities included in the common charges such as a 50ft heated lap pool, locker rooms with saunas, a 2-floor gym, a basketball/racquetball court, a residents lounge with free WIFI, and a screening room with theater-style seating. The building also offers a full-time doorman/concierge, live-in super, and parking available for an additional charge. Conveniently located close to A,C,F,Q,B,R,2,3,4,5, LIRR, Century 21, Trader Joes, Target, and Cinema.
- Type:
- Co-Op
- Sq.Ft.:
- 800
- Status:
- Active
- Beds:
- 1
- Year built:
- 1958
- Baths:
- 1.00
- MLS#:
- H6305675
ADDITIONAL INFORMATION
WELCOME HOME to this top floor unit of the well-established Willoughby Walk Co-ops. This sun-drenched 1BD 1BA with private outdoor space is immaculately maintained. This unit encompasses an expansive layout, oversized living space with a wall of windows spanning the full width of the room easily accommodates a full dining area and an office space. The quaint kitchen with streamlined wood cabinetry gives this unit even more character. This unit includes hardwood flooring throughout as well as ample closet and storage space. Amenities at Willoughby Walk include a 24/7 attended front entrance, resident super and maintenance staff, laundry facilities, storage space and bike storage (wait list), and parking (wait list). Co-purchasing allowed and pet friendly. Located in the heart of historic Clinton Hill and nearby to Pratt Institute, restaurants, shops along Myrtle and Dekalb Ave with convenient subway access (Clinton/Washington Ave) makes it more of a reason to come see this unit TODAY!
- Type:
- Apartment
- Sq.Ft.:
- 660
- Status:
- Active
- Beds:
- 1
- Year built:
- 1922
- Baths:
- 1.00
- MLS#:
- RPLU-33423044093
ADDITIONAL INFORMATION
Newly renovated CONDO SPONSOR UNIT on the parlor floor of lovely pre-war building, with sprawling kitchen and spacious layout.The G line is very quiet as it is in the rear of the building, conveniently situated just one flight up from ground level. Love to cook? You are guaranteed to adore the GIANT kitchen which is reminiscent of a new suburban home. The never-been-touched stainless steel appliances, with quartz countertops, dishwasher and deep sink, and huge amount of cabinet storage. The apartment has a long foyer across from the open kitchen, which would be a lovely spot for a large dining table set. Feel free to bring along your sectional for the living room with two windows and lots of wall space for artwork and entertainment system.Oversized bedroom fits a king sized bed!The stunning new bathroom features subway tiled walls, marble vanity and high end chrome finishes, frosted window and overhead ventilation. Very well kept and charming pre-war building with meticulously restored lobby, with laundry facility and super. Easy access to Ocean Avenue and all of the great shopping and dining offered along Avenue J. Within blocks to Touro University and Brooklyn College, the B-Q train at Avenue J around the corner. Unit 4C is set back in the building and super quiet. Photos virtually staged. This is a SPONSOR unit. With SUPER LOW MONTHLIES, its a great option for first time home buyers, investors, co-purchasing, pied-a-terre, or 1031 exchange. This is a pet friendly building. Call us today! NYS & NYC Transfer Taxes are paid by the purchaser. Welcome Home!
$1,150,000
57 Front St Unit 603 Brooklyn, NY 11201
ADDITIONAL INFORMATION
7 story 33 unit condo conversion of an existing warehouse completed by developer in 2006. Welcome to your new home in prime DUMBO. Upon entering you will notice the oversized living room with high ceilings. Quiet and spacious and benefiting from natural light, this special apartment offers one bedrooms and one bath with a deep soaking tub that can be converted into two, Open kitchen includes a Sub-Zero refrigerator and Bosch appliances. The bathroom features soapstone marble and stainless Kohler fittings. In addition, the apartment comes with a large private storage unit in the basement. Amenities include, p/t doorman, fitness center, shared roof deck, laundry room, bike room. Stroll to Brooklyn Bridge Park or to one of the many shops and restaurants nearby. The F, A/C, and 2/3, and 5/6 train lines and water ferry to NYC are a short walk away making the commute to Manhattan a dream. Pets Allowed.
ADDITIONAL INFORMATION
Prime Ocean Parkway location. Large and quiet 2 bedrooms coop for sale. Elevator building with expansive lobby, laundry area and live-in-super. 4th floor. All separate rooms. Kitchen and bathroom with windows. Lots of closets. Close to train, buses and shopping.
ADDITIONAL INFORMATION
1 bedroom large fully renovated co-op, new eat in kitchen with window, all in freshly painted move in condition, low monthly maint. $598.57 includes gas, electric ($200 extra per a/c unit per year), real estate taxes, water/sewer, more, garage (waiting list, $65.00 per month). Next to buses, shopping, schools and parks, few minutes to Emmons Ave. ,
- Type:
- Condo
- Sq.Ft.:
- 1,400
- Status:
- Active
- Beds:
- 2
- Year built:
- 2007
- Baths:
- 2.00
- MLS#:
- 483602
ADDITIONAL INFORMATION
Newly renovated 1400 sq. ft condo unit on 2 levels. Main floor open concept, futures two large bdrm full bath, large living room dining area, kitchen have tiled floor quartz countertop and custom cabinet with top-of-the-line appliances. Down stair futures a large bedroom or family room with bathroom. lots of closets and storage room, new water heater, This condo is minutes away from Belt Parkway and shopping center
$2,450,000
174 N 6th St Unit TH Brooklyn, NY 11211
- Type:
- Duplex
- Sq.Ft.:
- 2,115
- Status:
- Active
- Beds:
- 2
- Year built:
- 2024
- Baths:
- 2.00
- MLS#:
- RPLU-1032523044877
ADDITIONAL INFORMATION
Experience the pinnacle of luxury living at 174 N 6th in Williamsburg, where six meticulously crafted residences await, each epitomizing refined elegance and contemporary convenience. Nestled in the heart of Williamsburg, the Townhouse at 174 N 6th boasts a private landscaped front entrance, setting the stage for the exceptional living experience within. Stepping into this exceptional townhouse residence evokes a sense of refined exclusivity. Beyond its private entrance and state-of-the-art virtual entry system lies a meticulously crafted residence spanning over 2000 square feet across two impeccably designed levels. The allure of this residence is further heightened by its beautifully landscaped 754 SF backyard, replete with a bespoke built-in grill and wet bar, promising unparalleled opportunities for outdoor entertainment and relaxation. One is greeted by an abundance of natural light streaming through expansive windows, accentuating the seamless flow of the open floorplan. The focal point of this level is a striking staircase, commanding attention and leading the eye towards the picturesque backyard. The main floor hosts a tranquil bedroom retreat, complemented by a luxuriously appointed full bath, with oversized porcelain slabs, oak vanity, and indulgent deep soaking tub, while heated floors provide an additional layer of comfort. The kitchen features bespoke two-toned wood cabinetry, porcelain countertops, and a wrapped porcelain sink, complemented by top-of-the-line stainless steel appliances including a paneled refrigerator, freezer, and dishwasher. The large dining room makes this an entertainer's dream. Descend to the lower level, where heated flooring throughout ensures year-round comfort. Here, two versatile rooms await, adaptable to the discerning buyer's preferences, accompanied by a full bath featuring a deep soaking tub and shower. Additional features such as 8-inch maple flooring, central heating and cooling, double-paned insulated windows, LG washer/dryer, customizable LED lighting, and a sophisticated virtual doorman system enhance the allure of 174 N 6th. Conveniently located just one block from the train and a leisurely stroll to the ferry, transportation is effortless. Residents revel in proximity to an array of amenities including Equinox, Whole Foods, the Apple Store, Trader Joe's, chic coffee shops, bars, and premier shopping destinations. Embark on a journey to make 174 N 6th your new distinguished abode in Williamsburg and experience unrivaled luxury living at its finest. Schedule your private viewing today. Please note this is a legal 1BD/ 1.5BA The complete terms are in the offering plan available from sponsor. File No. CD# 23-0354
- Type:
- Condo
- Sq.Ft.:
- 705
- Status:
- Active
- Beds:
- 1
- Year built:
- 2011
- Baths:
- 1.00
- MLS#:
- H6311044
- Subdivision:
- The 2548 East 27th Stree
ADDITIONAL INFORMATION
Excellent Investment Opportunity in Sheepshead Bay, Brooklyn. Priced strategically to appeal to savvy buyers, this condo boasts low common charges and minimal property taxes. The apartment is currently tenant-occupied with a monthly rental income of $1,900. The interior features 705 sf of living space, a king sized bedroom, contemporary finishes, and conveniences including in-unit laundry and a dishwasher. The property's prime location enhances its value. It is situated within easy walking distance of transportation, shopping, restaurants, various businesses, and Emmons Avenue promenade. Residents enjoy easy street parking, adding an extra layer of convenience.
- Type:
- Condo
- Sq.Ft.:
- 843
- Status:
- Active
- Beds:
- n/a
- Year built:
- 2008
- Baths:
- 1.00
- MLS#:
- H6311122
ADDITIONAL INFORMATION
Welcome to One Brooklyn Bridge Park. This east-facing studio features 12.5-foot ceilings, a chef's kitchen, a marble island, a Sub-Zero fridge, and a Bosch oven. It includes terrazzo-tiled bathroom, a soaking tub, a shower, solid oak floors, and an in-unit washer/dryer. Residents enjoy access to Brooklyn Bridge Park. Building amenities include a full-time doorman, conference rooms, fitness center, Peloton bikes, sports courts, movie room, music room, game lounges, yoga studio, golf simulator, and landscaped courtyards. 90% FINANCING ALLOWED. Future plans to convert sections of the nearby Brooklyn-Queens Expressway from an elevated highway to a park with grassy areas, pedestrian paths, and other amenities, enhancing the view of the BQE from 360 Furman St. Located near the 2, 3, 4, 5, A, C, and R subways, and B25, B61, B63, and B67 bus routes. The building offers a daily shuttle to subways and is close to the NYC Ferry at Brooklyn Bridge Park Pier 6. Additional Information: Amenities:Storage,
$1,295,000
735 Bergen St Unit 1B Brooklyn, NY 11238
- Type:
- Apartment
- Sq.Ft.:
- 1,100
- Status:
- Active
- Beds:
- 2
- Baths:
- 2.00
- MLS#:
- COMP-159142169868434
ADDITIONAL INFORMATION
Set in a boutique condominium in vibrant Prospect Heights, this sunny and spacious duplex has a rare and an absolutely fabulous private outdoor space. While the floor plan says 1BR, this unit functions well as a 2BR, and several owners have used it as such. Gorgeous herringbone floors grace the tranquil upper level, where a functional foyer flows into an open kitchen, with stainless steel Fisher & Paykel and Bosch appliances, custom cabinetry and a breakfast bar with Viscon granite counters. Just beyond the kitchen, a flexible living/dining space and the adjacent bedroom have large picture windows with peaceful views of the private garden and patio. This level has a full bathroom with a deep soaking tub and marble tile. The lower level of this one-of-a-kind residence is ideal for a wide variety of uses, whether a sprawling primary bedroom suite, fitness area, music studio, office, or a combination of all. This wonderful space exits directly to an enormous 20' x 20' garden oasis, the likes of which you won’t easily find in Brooklyn. With gorgeous stone pavers, an Ipe wood deck, a water source and room for a large table, seating and planters, this enviable outdoor space is an entertainers dream. This level has a half-bathroom, excellent closets, custom built-in shelving, a full sized washer/dryer and accesses the private storage (included). Unit #1B has multi-zone central A/C and heat, double paned windows and a video intercom system. This highly desirable Prospect Heights location offers a wide array of trendy dining options, and is convenient to Prospect Heights, the Brooklyn Museum, Botanical Gardens, and Barclay’s Center – Atlantic Terminal and many subway and bus options.
$1,850,000
6911 Shore Rd Unit 6D Brooklyn, NY 11209
- Type:
- Apartment
- Sq.Ft.:
- 2,200
- Status:
- Active
- Beds:
- 4
- Year built:
- 1902
- Baths:
- 3.00
- MLS#:
- RPLU-5123042972
ADDITIONAL INFORMATION
A crown jewel among Bay Ridge condominiums, residence #D6 at 6911 Shore Road clocks in at approximately 2,275 square feet (not inclusive of the roof deck or balcony) and offers the ultimate blend of interior footprint, private outdoor space and mesmerizing views. The second level offers a massive living-and-dining-room combination, along with an open Pedini kitchen complete with high-end finishes (Sub-Zero fridge, Miele dishwasher and oven), oversized island with Franke sink, full-size wine fridge, walk-in pantry and tons of light; there's also a powder room and porcelain floors. Right past the stairs, you'll find a spacious sun room with heated floors that leads to the apartment's rarest feature: a large west-facing roof deck with staggering, unobstructed views of the water, the city and the sunset and the Statue of Liberty and Verrazano to boot! (Don't miss the video!) And on the first floor, you'll find four large bedrooms, two full Duravit bathrooms, W/D, entry foyer and plenty of closet space. Other perks include split-system central A/C, alarm system, balcony off the primary bedroom, Italian Tigerwood doors and Brazilian walnut hardwood floors on the lower leveland lot PARKING for a monthly cost. 6911 Shore Road is exquisitely located in prime Bay Ridge; nearby perks include the express bus, subway and ferry to NYC (be at Wall Street in 20-25 minutes!), Owl's Head and Shore Road parks and shopping and dining at 3rd Avenue. Please note that photos have been virtually staged to provide scale. Pets are permitted. Contact us via email to arrange a private showing!
$7,250,000
218 N 5th St Brooklyn, NY 11211
- Type:
- Single Family
- Sq.Ft.:
- 4,563
- Status:
- Active
- Beds:
- 4
- Year built:
- 2013
- Baths:
- 4.00
- MLS#:
- COMP-159074420134085
ADDITIONAL INFORMATION
Welcome to 218 North 5th, a one of a kind property situated in the heart of Williamsburg’s Northside. Spanning nearly 5,000 square feet and positioned on a 24’ x 75’ corner lot, this single family residence was built from the ground up and completed in 2013. Homes of this scale and specification are rare in North Brooklyn and even more unusual in such a prime location within Williamsburg. Offered on the open market for the first time, 218 North 5th is a trophy asset for those in pursuit of superior townhouse living. Defining features of this immaculate residence include: - Four levels of living plus cellar and rooftop - Dual curb cuts with two garages creating space for 3-4 cars + powder room in the garage - 4 bedrooms, 4 outdoor spaces totaling 1,530 sq. ft. - Ceiling heights up to 11’6 - Full floor primary suite w/ Manhattan views - Wood burning fireplace, polished concrete & white oak flooring - State of the art mechanicals, systems & utilities - Incredible lower level with nearly 9 ft. ceilings ideal for a home gym, large format office + storage 218 North 5th offers unprecedented single family living on a massive corner lot. Every level is filled with tons of natural light, understated finishes, the highest level of craftsmanship and a super thoughtful floor plan. Come see this amazing property for yourself.
$1,380,000
1621 70th St Brooklyn, NY 11204
- Type:
- Single Family
- Sq.Ft.:
- 1,493
- Status:
- Active
- Beds:
- 4
- Lot size:
- 0.07 Acres
- Year built:
- 1930
- Baths:
- 3.00
- MLS#:
- 483574
ADDITIONAL INFORMATION
Fully detached huge one family home in Bensonhurst. First and second floor a four bedroom duplex. Lot is 30 x 100, with the first floor of the building 20 x 50. Whole house newly renovated. First floor has one full bath, large living room with a wood burning fire place and dining room, huge modern kitchen with lots of cabinet space and granite countertop with island table. Second floor has four bedrooms with a large full bathroom that has a skylight. Full and finished basement with a 3/4 bathroom. Large storage space in the attic. Nice and quiet block.
- Type:
- Co-Op
- Sq.Ft.:
- 900
- Status:
- Active
- Beds:
- 2
- Year built:
- 1928
- Baths:
- 1.00
- MLS#:
- 483510
ADDITIONAL INFORMATION
Welcome home to this Bay Ridge 2 Bedroom Coop with an updated kitchen and bath in a pet friendly building. Hardwood floors throughout with 9' high ceilings and plenty of closet space. Granite counter tops, stainless steel appliances and granite tile floor in the galley kitchen with plenty of counter space and deep sink. Large living room with a separate dining room and 2 large bedrooms. Convenient to everything Bay Ridge has to offer. Easy access to R train and express buses. Board application fees apply. Call today for a private showing of this great unit. Some photos have been virtually staged
$1,349,000
1817 E 27th St Brooklyn, NY 11229
- Type:
- Single Family
- Sq.Ft.:
- 1,370
- Status:
- Active
- Beds:
- 3
- Lot size:
- 0.07 Acres
- Year built:
- 1925
- Baths:
- 3.00
- MLS#:
- 483555
ADDITIONAL INFORMATION
Let's talk curb appeal! Best Block in Madison, Detached with Private Driveway! Don't miss a fantastic opportunity to own this adorable home on one of the best blocks in Madison! Features a bright and sunny Western exposure with parquet floors, separate living and dining room, kitchen, 1st floor powder room, 3 bedrooms, back deck and adorable backyard. No need to look for parking with a private drive and garage on this 30x100 lot of this well maintained home. Make it yours today! PROPERTY CHARACTERISTICS LOT 3,000sf (30x100) BUILD 20x44 (1st floor) BUILD 20x30 (2nd floor) ZONING R3-2 2023 TAXES $9,430
$1,200,000
45 Oceana Dr E Unit 8A Brooklyn, NY 11235
- Type:
- Condo
- Sq.Ft.:
- 1,216
- Status:
- Active
- Beds:
- 2
- Year built:
- 2003
- Baths:
- 2.00
- MLS#:
- 483559
ADDITIONAL INFORMATION
Beatiful Oceana condo for sale! This is 1216 sq feet 2br 2bath 2 balconies.Terrace from living room@ terrace from master bedroom with fantastic ocean & city views. High cellinge.This corner apartment bright with many windows.Kitchen with window,bathroom with window.X-large living room,master bedroom has 2 closets ,terrace view to city. Oceana club is the 24 h secured gated community.This luxury complex with 2 indoor and one outdoor pools,4 saunas,clubhouse and gym. Please come to see lovely apartment in Oceana.
- Type:
- Apartment
- Sq.Ft.:
- 760
- Status:
- Active
- Beds:
- 1
- Year built:
- 1938
- Baths:
- 1.00
- MLS#:
- OLRS-00022022421
ADDITIONAL INFORMATION
Experience the charm of pre-war co-op living with immaculate one and two-bedroom residences nestled in Historic Fiske Terrace. Surrounded by early 20th Century architecture and pristine landscaping, this unique building offers a rare opportunity to own a piece of history in a coveted neighborhood.Meticulously reimagined, the available residences seamlessly blend the historic charm of the building with modern conveniences, creating a truly spectacular living space.Enjoy a range of amenities including:Resident courtyardElevatorResident storageLive-in superUpdated virtual doorman systemUpdated lobby and hallwaysBike StorageIndulge in the elegance of fully renovated layouts featuring:Large, spacious and bright layoutsRestored hardwood flooringIn-unit washer and dryer.Bosch & GE AppliancesKohler FixturesPorcelanosa TileRobern Medicine CabinetsLive amongst the prestigious real estate of NYC, surrounded by historic revival-style architecture and picturesque tree-lined streets in this landmark section of Flatbush.Convenience is also a key feature – with access to an express Q line in just around the corner and multiple cafes, restaurants & nightlife, situated all within a short distance. Grab coffee from Coffee Mob, enjoy dinner at Ox Tavern, have drinks at the Rusty Nail, and see live shows at the gorgeously restored King’s Theater.Photos may not be reflective of the subject unit and or may be virtually staged.Equal Housing Opportunity. Sponsor reserves the right to make changes in accordance with the offering plan. The complete offering terms are in an offering plan available from the Sponsor. File No. C860059 . Sponsor: Wellcourt Holding LLC, 108-18 QUEENS BLVD., SUITE 302, FOREST HILLS, NY 11375
$3,495,000
100 Amity St Unit 6 Brooklyn, NY 11201
- Type:
- Apartment
- Sq.Ft.:
- 2,209
- Status:
- Active
- Beds:
- 3
- Year built:
- 1897
- Baths:
- 4.00
- MLS#:
- COMP-159084883406743
ADDITIONAL INFORMATION
Welcome to 100 Amity St, Unit 6, this luxurious 2,209 sqft 3 bedroom, 3.5 bathroom home includes a parking spot, located in one of the most charming parts of Cobble Hill! Showings Must Be Coordinated with 24 Hrs Advanced Notice. Located in The Polhemus, this beloved French Renaissance landmark has been transformed into an intimate collection of 17 exquisitely crafted residences, complemented by a first-class, full-service amenity package. Upon entering, you’re greeted by a proper foyer with a coat closet and powder room that seamlessly flows into the loft-like great room where you’ll immediately be impressed by the soaring 12’ ceilings. The chef-inspired open kitchen features a top-of-the-line fully integrated Gaggenau appliance package, including a five-burner gas cooktop and double wall ovens, custom millwork cabinetry, and honed Zebrino countertops with glazed brick tile backsplash. The great room features a culinary island with bar seating, as well as plenty of room for a dining table that can seat up to eight, and eight-and-a-half-foot-tall double hung windows that fill the space with radiant natural light. The massive primary suite features two walk-in wardrobes, and a five-fixture bath draped in Volakas honed marble, radiant-heated floors with Bardiglio mosaic border, freestanding soaking tub, teardrop chandelier, custom oak vanity and Lefroy Brooks fittings. Each of the secondary bedrooms include large closets and elegantly designed en-suite bathrooms. The arrival at The Polhemus is concierge attended and appointed with painted mirror glass walls, a restored coffered ceiling, and patterned marble floors that echo the facade detailing. Residents enjoy access to a two-level amenity suite with a fireplace billiards library, state-of-the-art fitness center and yoga atelier. At the top of the building, the landscaped rooftop offers lounge seating, outdoor kitchen with grills and sweeping views of the New York harbor, Statue of Liberty and downtown Brooklyn. 100 Amity Street, Unit 6 will put you in the center of it all in one of Brooklyn’s most iconic and charming neighborhoods.
$575,000
650 51st St Brooklyn, NY 11220
- Type:
- Townhouse
- Sq.Ft.:
- 2,128
- Status:
- Active
- Beds:
- 3
- Year built:
- 1905
- Baths:
- 1.00
- MLS#:
- RPLU-1635523156221
ADDITIONAL INFORMATION
Lets talk about a unique opportunity. Rarely do you ever find a townhouse that was converted to two co-ops, but we have just that. This co-op is an HDFC income restricted co-op, I will outline the restrictions below. This is the top floor of a brick row house in prime Sunset Park, it has been recently updated and features two large bedrooms, a great sized bath, huge living room/dining room combo and hardwood floors through out. Shared backyard as well!! This place is drenched in natural sunlight, has some very nice pre-war charm and is centrally located on 51st Street between 6th and 7th Avenues, you are near all the shopping you could ask for and you are short stroll to the train. Please note, this is income RESTRICTED. The income cap on this unit is 80% AMI. see the link for information and if you qualify.
$2,500,000
1088 Nostrand Ave Brooklyn, NY 11225
- Type:
- Townhouse
- Sq.Ft.:
- 2,293
- Status:
- Active
- Beds:
- 11
- Year built:
- 1931
- Baths:
- 4.00
- MLS#:
- PRCH-20974987
ADDITIONAL INFORMATION
A stately four-family mixed-use building spans an impressive 5,514 square feet, delivered vacant and ideal for savvy investors, primary residents, or those looking to establish a business hub in a strategic location that offers a wealth of opportunities. 11 Bedroom, 4 Full Bath 2 Retail, 1 Event Space with 2 Half Baths Unfinished Basement Building Size: 26.67 X 86 Square footage: 5,514 Lot Size: 26.6 X100 950 FAR Delivered vacant! Comprised of four spacious residential units, ideal for rental income or converting into your modern residence. The property includes two retail spaces on the ground floor, perfect for shops, cafes, or offices. Additionally, an event space at the back of the property adds a versatile area for gatherings, workshops, or additional business ventures. Nestled in the bustling Prospect-Lefferts Gardens neighborhood, this property enjoys excellent foot traffic, a thriving community atmosphere, and proximity to local amenities, parks, and public transportation (B44 and B49 bus lines or the 2,3, Q and B, subway lines) making it an exceptional investment opportunity. Whether you're an investor looking to maximize rental income or/and a multi-faceted business hub, this property offers unparalleled potential. Embrace the opportunity to rejuvenate this historic building and create a landmark destination in one of Brooklyn's most dynamic neighborhoods. Don't miss out on this rare chance to invest in a property brimming with possibilities. Exclusive viewings are available by confirmed appointments only! Contact us today and explore the endless opportunities this gem has to offer!
$805,999
3708 Avenue M Brooklyn, NY 11234
- Type:
- Single Family
- Sq.Ft.:
- n/a
- Status:
- Active
- Beds:
- 3
- Lot size:
- 0.04 Acres
- Year built:
- 1945
- Baths:
- 2.00
- MLS#:
- 3555960
ADDITIONAL INFORMATION
House in Excellent Condition with Newly Renovated Kitchen and Stainless-Steel Appliances. Also, Hardwood Floors and New Boiler System.
IDX information is provided exclusively for consumers’ personal, non-commercial use, that it may not be used for any purpose other than to identify prospective properties consumers may be interested in purchasing, and that the data is deemed reliable but is not guaranteed accurate by the MLS. Per New York legal requirement, click here for the Standard Operating Procedures. Copyright 2024 Real Estate Board of New York. All rights reserved.
The information is being provided by Brooklyn MLS. Information deemed reliable but not guaranteed. Information is provided for consumers’ personal, non-commercial use, and may not be used for any purpose other than the identification of potential properties for purchase. Per New York legal requirement, click here for the Standard Operating Procedures. Copyright 2024 Brooklyn MLS. All Rights Reserved.

Listings courtesy of One Key MLS as distributed by MLS GRID. Based on information submitted to the MLS GRID as of 11/13/2024. All data is obtained from various sources and may not have been verified by broker or MLS GRID. Supplied Open House Information is subject to change without notice. All information should be independently reviewed and verified for accuracy. Properties may or may not be listed by the office/agent presenting the information. Properties displayed may be listed or sold by various participants in the MLS. Per New York legal requirement, click here for the Standard Operating Procedures. Copyright 2024, OneKey MLS, Inc. All Rights Reserved.
Brooklyn Real Estate
Brooklyn real estate listings include condos, townhomes, and single family homes for sale. Commercial properties are also available. If you see a property you’re interested in, contact a Brooklyn real estate agent to arrange a tour today!
The county average for households married with children is 28.9%.
The median household income for the surrounding county is $67,753 compared to the national median of $69,021.
Brooklyn Weather
