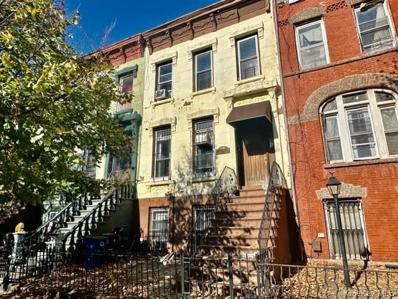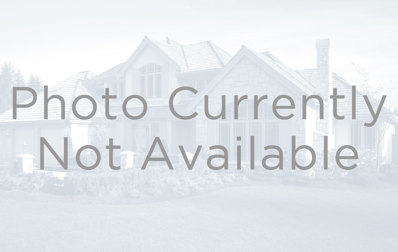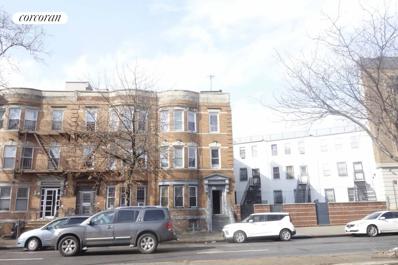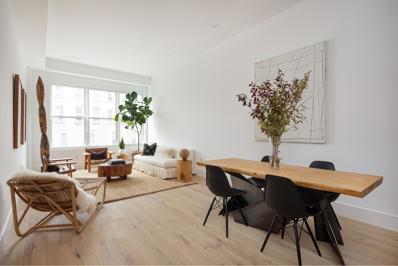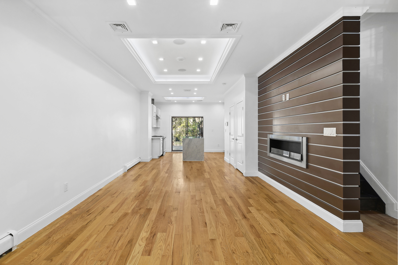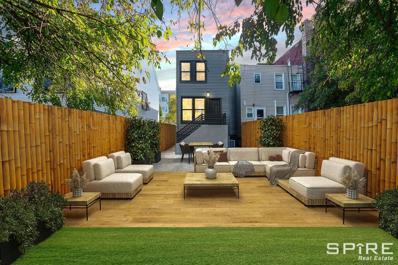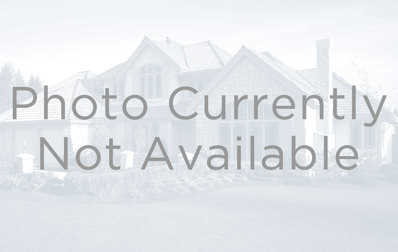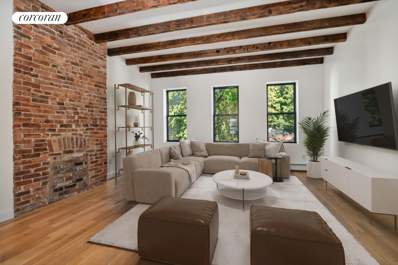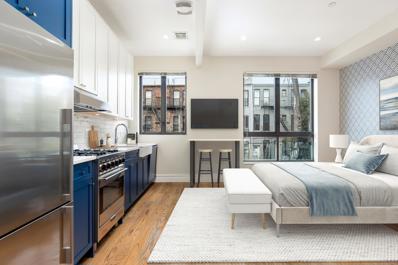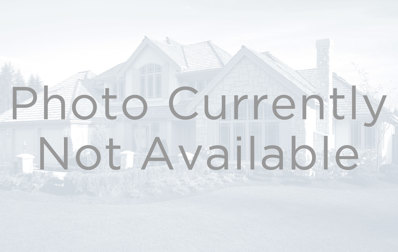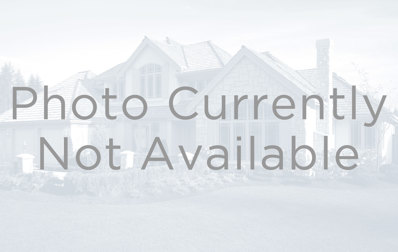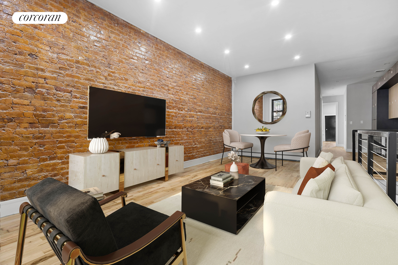Brooklyn NY Homes for Sale
$3,699,000
339 Stuyvesant Ave Brooklyn, NY 11233
- Type:
- Townhouse
- Sq.Ft.:
- 4,050
- Status:
- Active
- Beds:
- 6
- Year built:
- 1910
- Baths:
- 5.00
- MLS#:
- RPLU-1032523257622
ADDITIONAL INFORMATION
Welcome to 339 Stuyvesant Avenue, a landmarked, two-family Brownstone in historic Stuyvesant Heights. This fully renovated gem holds 6 bedrooms, 4 full bathrooms, and 3 half bathrooms. It boasts a spacious layout and luxurious finishes, including a chef's kitchen with custom millwork and multi-zone central A/C powered by Nest. A wall-mounted tablet controls the integrated speaker system with Sonos. Built in 1891, the W.R. Bell & Co designed Romanesque Revival showcases the authentic iron railing and newels on the main entryway stoop. The foliate carvings on the fa ade have been carefully restored. Arched windows adorn the third floor, accented by the original foliate ornaments on the metal cornice. Upon entering the owner's triplex, an expansive living area unfolds before you. Natural light floods the parlor floor through windows highlighted by the home's original wooden pocket shutters. Historical finishes surround the white oak herringbone floors, including the restored pier mirror extending the full height of the 10' ceiling. The gourmet kitchen is a chef's dream! At the center, a stunning island topped with Calacatta Caldia slab counters is surrounded by custom cabinetry. The high-end suite of stainless steel appliances includes a Viking dishwasher and an 8 burner, gas stovetop with pot filler, and a Bertazzoni Professional Series hood. A Sub-Zero refrigerator and wine refrigerator blends seamlessly with the bespoke wood finishes. The room overlooks the patio and private garden-perfect for hosting unforgettable gatherings. A luxurious sanctuary can be found on the second floor: the primary suite features a walk-through closet with ample storage that leads to an ensuite. Beautifully marbled stone bathroom sinks highlight the high level of craftsmanship, while ornate Calacatta tile floors emphasize the custom design. Other features include radiant heated floors, a double vanity, an expansive walk-in shower with rain showerhead, and a freestanding, soaking tub. The bedroom offers generous space for a king-sized bed. Large windows flood the room with southern light, showcasing a working fireplace with a stonework mantel. Additionally, the second floor also houses space that can be used for a personal office. The upper level boasts three large bedrooms, two of which span the width of the building. Natural light is abundant, with one of two skylights illuminating the laundry room. The other one is in the middle bedroom and is controlled electronically. The finished cellar can be used as storage/recreational space, complete with a half bathroom, which is exclusive to the owner's residence. The garden-level apartment is configured either as a high-end income-producing unit or guest suite. Complete with a full-sized kitchen, it showcases an open concept living area that includes a versatile space for an office. The unit holds 2 personal storage spaces, a washer/dryer, and an anteroom that leads outdoors. A dedicated patio ensures privacy for all residents. As a high-rent magnet, it's a prime option for future tenants. Enjoy over 1,600 square feet of private outdoor space abounding with possibilities. Imagine yourself entertaining in style on the large rooftop deck with breathtaking panoramic views of Brooklyn and Lower Manhattan or relaxing in your private backyard oasis. Living in Stuyvesant Heights means you're surrounded by rich culture and its historic architecture. Enjoy farmers' markets at Herbert Von King Park and Jesse Owens Playground. Savor the local restaurants, cafes, and bars in the vibrant Broadway corridor, all minutes away. With convenient transportation options, including the Kosciuszko St station (J/Z trains) and Kingston-Throop station (A/C trains), you'll be in Manhattan in just 15 minutes. Don't miss out on this extraordinary opportunity to experience luxury living at its finest at 339 Stuyvesant Ave. Contact the sales team today to schedule your showing. Equal Housing Opportunity.
$1,050,000
524 Halsey St Unit 102 Brooklyn, NY 11233
- Type:
- Apartment
- Sq.Ft.:
- 1,547
- Status:
- Active
- Beds:
- 1
- Year built:
- 1921
- Baths:
- 2.00
- MLS#:
- RPLU-5122982520
ADDITIONAL INFORMATION
OPEN HOUSE BY APPOINTMENT ONLY. PLEASE EMAIL OR CALL TO SCHEDULE A SHOWING. Stuyvesant Heights history meets contemporary luxury in this beautiful one-bedroom, one-and-a-half-bathroom duplex featuring exceptional materials, upscale appliances and a loft-like layout at 524 Halsey Street - the newest offering from The Brooklyn Home Company. Inside this 1,547-square-foot home, tall ceilings with ultra-thin recessed LED lighting rise over 11 feet tall above seven-inch-wide Madera engineered white oak flooring and oversized north-facing windows. The thoughtful layout begins on the upper level with a spacious open-plan living/dining room and a signature gourmet kitchen featuring white Shaker cabinetry trimmed with Bianco Carrara marble, a Latoscana Fireclay farm sink, a Waste King garbage disposal and a Waterworks faucet. Cooking and cleaning are effortless with a suite of high-end appliances, including a Bertazzoni Professional Series range and a dishwasher and refrigerator by Jenn-Air. The king-size bedroom boasts a walk-in closet, and the spa bathroom impresses with a large tub/shower, custom vanity, Restoration Hardware medicine cabinet and Waterworks fixtures surrounded by marble. On the expansive lower level, discover a large rec room perfect as a media room, home gym, office , or all of the above. In the powder room, shiplap, porcelain plank tile, a Pottery Barn mirror and Waterworks hardware add a designer touch. Additional storage space and a laundry closet with an in-unit Bosch washer-dryer add wonderful convenience and livability to this all-new Brooklyn residence. 524 Halsey Street is a contemporary condominium enclave with roots stretching to the 1890s when the property served as stables for the Moser Palace Carriage Company and later the Opera Stables, which became the Opera Garage. Today, within the restored and expanded historic brick framework, residents enjoy an attended lobby, a gym, storage, a bike room and a glorious common roof deck. Surrounded by Bushwick, Clinton Hill and Crown Heights, this lovely tree-lined Bedford-Stuyvesant block is at the epicenter of exciting Brooklyn living. Lovely playgrounds and parks dot the nearby streets, and the borough's buzziest restaurants and nightlife venues are right outside your door, including Saraghina, Peaches, LunAtico, Rita & Maria and Mama Fox. Access to transportation is excellent with A, C and LIRR trains, excellent bus service and CitiBike stations all nearby. Note: Photos represent a model residence in the building and may not be of the apartment listed. Complete terms are in an offering plan available from sponsor, 524 Halsey LLC ny corp file no CD22-0048
$2,150,000
662 Decatur St Brooklyn, NY 11233
- Type:
- Townhouse
- Sq.Ft.:
- 2,918
- Status:
- Active
- Beds:
- 5
- Year built:
- 1910
- Baths:
- 4.00
- MLS#:
- COMP-172557229962507
ADDITIONAL INFORMATION
Welcome to 662 Decatur St, a stunningly renovated 2-family townhouse, offering a perfect fusion of modern convenience and timeless elegance. With 5 spacious bedrooms and 3 full, 2 half bathrooms, this home provides exceptional living space for both relaxation and entertaining. The open-concept design effortlessly connects the living room, dining area, and chef-inspired kitchen, creating an inviting flow throughout. Natural light pours in through large windows, illuminating every corner of this meticulously crafted space. The decorative fireplaces enhance the home's warmth and character, while the herringbone white oak floors add an undeniable touch of sophistication. The heart of the home is the immaculate kitchen, featuring sleek white cabinetry, gleaming brass finishes, and top-of-the-line Bosch appliances. Step outside to your private deck and lush backyard oasis, an ideal setting for both intimate gatherings and serene moments of relaxation. Every bathroom is designed for ultimate comfort, complete with heated floors, waterfall showerheads, bidet toilets, and body sprays. The home also comes equipped with a state-of-the-art surround sound system, a stacked LG washer/dryer, a beverage/wine cooler, and a professionally landscaped backyard—providing convenience and luxury at every turn. The finished basement is a true standout, offering a versatile space perfect for a home theater experience with a Bluetooth projector, automatic screen, or additional living space. Plus, it includes a convenient powder room for added comfort. The garden-level apartment is an excellent bonus, ideal for extended family, guests, or even as a potential rental. With direct access to the backyard from both bedrooms, privacy and convenience are prioritized. Located just moments from the J, Z, and C subway lines, you'll have quick access to the best of the neighborhood. Indulge in French cuisine at Chez Oskar, catch live jazz at Lunatico, or explore the vibrant community around Malcolm X Blvd. This exceptional townhouse is a rare opportunity to experience the best of both comfort and style. Schedule a tour today to see all that this extraordinary property has to offer!
$2,195,000
601 Halsey St Brooklyn, NY 11233
- Type:
- Townhouse
- Sq.Ft.:
- 2,556
- Status:
- Active
- Beds:
- 4
- Year built:
- 1899
- Baths:
- 4.00
- MLS#:
- COMP-172395345225357
ADDITIONAL INFORMATION
Built in 1899, 601 Halsey Street masterfully combines historic charm with modern luxury through meticulous renovations. This exceptional three-story, two-family brick townhouse boasts 4 bedrooms, 3 full bathrooms, and 2 powder rooms, all adorned with premium finishes and state-of-the-art technology. As you step into the upper three-bedroom duplex, a long foyer with an oversized half-glass original entry door welcomes you. The expansive 42-foot parlor, with its 10-foot ceilings, is bathed in natural light, accentuating the open floor plan. At the front, the formal living room, featuring an original decorative fireplace, is perfect for entertaining. The center of the floor hosts a spacious dining area and a thoughtfully designed powder room. At the rear, the chef’s kitchen is a culinary masterpiece, complete with an island, custom cabinetry, and quartz countertops. The farmhouse sink offers a tranquil view of the serene garden. Outfitted with Thermador stainless steel appliances—including a six-burner stove, dishwasher, wine cooler, and pot filler—the kitchen ensures culinary excellence. Ascending to the upper level, the primary bedroom overlooks the peaceful backyard garden and includes two deep closets for ample storage. The luxurious primary bath is adorned with marble tiled floors, a double vanity, and a glass-enclosed shower with a freestanding tub, offering a spa-like retreat. Three skylights throughout the level flood the space with natural light, creating a bright and airy ambiance. This top floor also features two south-facing bedrooms, a secondary bathroom, and the convenience of a washer/dryer. The private basement, accessible via an interior staircase, features textured tile floors, 7-foot ceilings, and a powder room. This versatile space can be transformed into a playroom, home office, or additional living area. The garden level contains a separate one-bedroom unit with in-unit laundry, perfect for rental income or as an in-law suite. Situated on a picturesque, tree-lined street in Bedford-Stuyvesant, this re-imagined townhouse is surrounded by local dining hotspots and parks. You are just moments away from popular dining spots such as Trad Room, L’Antagoniste, Saraghina, and Chez Oskar, as well as Saratoga Park, which features a new playground. Nearby public transportation options include the A/C trains and the Halsey B26, with JFK just a short 20-minute drive away.
$1,225,000
524 Halsey St Unit 202 Brooklyn, NY 11233
- Type:
- Apartment
- Sq.Ft.:
- 1,100
- Status:
- Active
- Beds:
- 2
- Year built:
- 1921
- Baths:
- 2.00
- MLS#:
- RPLU-5122982558
ADDITIONAL INFORMATION
OPEN HOUSE BY APPOINTMENT ONLY. PLEASE EMAIL OR CALL TO SCHEDULE A SHOWING. Stuyvesant Heights history meets contemporary luxury in this beautiful two-bedroom, two-bathroom condominium featuring exceptional materials, upscale appliances and a loft-like layout at 524 Halsey Street - the newest offering from The Brooklyn Home Company. Inside this 1,100-square-foot home, tall ceilings with ultra-thin recessed LED lighting rise above seven-inch-wide Madera engineered white oak flooring and oversized north-facing windows. The thoughtful layout begins with a spacious open-plan living/dining room and a signature kitchen featuring white Shaker cabinetry trimmed with Bianco Carrara marble, a Latoscana Fireclay farm sink, a Waste King garbage disposal and a Waterworks faucet. Cooking and cleaning are effortless with a suite of high-end appliances, including a Bertazzoni Professional Series range and microwave, a Jenn-Air dishwasher and a Bosch refrigerator. Head to the owner's suite to discover a king-size bedroom, a vast walk-in closet, and a spa bathroom with a large shower, custom double vanity, Restoration Hardware medicine cabinet and Waterworks fixtures surrounded by Bianco Carrara marble. The second bedroom offers a roomy closet of its own, while the equally well-appointed guest bathroom features a large tub/shower. Generous additional storage space and a laundry closet with an in-unit Bosch washer-dryer add wonderful convenience and livability to this all-new Brooklyn residence. 524 Halsey Street is a contemporary condominium enclave with roots stretching to the 1890s when the property served as stables for the Moser Palace Carriage Company and later the Opera Stables, which became the Opera Garage. Today, within the restored and expanded historic brick framework, residents enjoy an attended lobby, a gym, storage, a bike room and a glorious common roof deck. Surrounded by Bushwick, Clinton Hill and Crown Heights, this lovely tree-lined Bedford-Stuyvesant block is at the epicenter of exciting Brooklyn living. Lovely playgrounds and parks dot the nearby streets, and the borough's buzziest restaurants and nightlife venues are right outside your door, including Saraghina, Peaches, LunAtico, Rita & Maria and Mama Fox. Access to transportation is excellent with A, C and LIRR trains, excellent bus service and CitiBike stations all nearby. Note: Photos represent a model residence in the building and may not be of the apartment listed. Complete terms are in an offering plan available from sponsor, 524 Halsey LLC ny corp file no CD22-0048
$1,050,000
161 Sumpter St Brooklyn, NY 11233
- Type:
- Townhouse
- Sq.Ft.:
- 2,628
- Status:
- Active
- Beds:
- 5
- Year built:
- 1996
- Baths:
- 3.00
- MLS#:
- 803133
ADDITIONAL INFORMATION
Located in the dynamic Ocean Hill neighborhood, 161 Sumpter Street offers a prime opportunity in Brooklyn's growing real estate market. This multi-family townhouse boasts a spacious layout with five bedrooms and 2.5 bathrooms across two units, making it ideal for both homeowners and investors. The property features a private backyard, perfect for outdoor gatherings or relaxation, and convenient private parking in the front. Delivered vacant at closing, this home provides a blank canvas for customization to suit your needs. With its excellent location close to public transportation, parks, and local amenities, 161 Sumpter Street is a rare find. Don't miss your chance to invest in this versatile property—schedule your showing today!
- Type:
- Apartment
- Sq.Ft.:
- 559
- Status:
- Active
- Beds:
- 1
- Year built:
- 2024
- Baths:
- 1.00
- MLS#:
- RPLU-33423245564
ADDITIONAL INFORMATION
Introducing Macon On The Park! One boutique condo with two buildings and a total of 14 units. Located directly across the street from Saratoga Park which takes up an entire city block and is known for its mature sycamore trees, it just had a complete overhaul of its playground and facilities and offers state of the art play equipment for all ages, a serene walking trail, and tons of shade. Unit #4A is a 559 Square Foot 1 bedroom, 1 bathroom home with bright exposures and a private balcony. Overlooking the treetops of Saratoga Park, with unfettered views of the sky- this treetop penthouse home is a dream come true! Offering central heat and air and an in-unit washer & dryer. The sleek kitchen boasts ample storage inside of custom natural wood and cream cabinets, clean Quartz countertops and backsplashes, a Bertazzoni appliance package including an externally vented exhaust hood, and black hardware. The comfortable bedroom has great closet space, and all bathrooms have floating vanities with oak cabinetry, lighted medicine cabinets with tons of storage space, heated floors, and glass-enclosed deep soaking tubs or tiled walk-showers. Every residence features hardwood plank flooring, energy efficient multi-zone Mitsubishi heating and cooling systems, double-pane windows, recessed LED lighting, Bluetooth speakers, and an in-unit washer/dryer. A smart video intercom system allows for easy access and smooth delivery of packages. The stylish lobby has steel package shelving and mailboxes, with space to meet and greet your new neighbors! 762 Macon is perfectly located across the street from Saratoga Park. The building sits on the corner of Macon and Howard - local hot spots include Early Yves Cafe, Cuts & Slices, Bed Stuy Fish Fry, September Cafe, and All Night Skate. There is a Citi Bike station directly across the street, as well as the Halsey Street J train just a couple blocks away! This is not an offering. The complete offering terms are in an offering plan available from the Sponsor. File No.CD23-0126. Equal housing opportunity.
$2,395,000
185 Bainbridge St Brooklyn, NY 11233
- Type:
- Townhouse
- Sq.Ft.:
- 3,200
- Status:
- Active
- Beds:
- 4
- Year built:
- 1899
- Baths:
- 4.00
- MLS#:
- COMP-172417619622813
ADDITIONAL INFORMATION
Right off trendy Malcolm X Boulevard, 185 Bainbridge Street is a meticulously renovated two-family townhouse that blends modern luxury with classic charm. Spanning an impressive 3,200 sq ft, this home offers 4 spacious bedrooms, 3.5 bathrooms and 3 STUNNING outdoor spaces! Additionally, with a rental income of $3500+ per month from the top-floor 2 bedroom unit, the rental income offers an excellent opportunity to offset your mortgage and enhance the investment potential of this finely crafted home. As you step inside the garden level, which boasts an extra-deep footprint of 58 feet, you’re greeted by an inviting, light-filled interior that features exposed brick walls, an open living and dining area, and a state-of-the-art kitchen. The kitchen is a chef's dream, with a sleek and modern design that includes an island, a Thermador suite of appliances, including a 6-burner gas stove, double-door refrigerator, dishwasher, and a wine refrigerator. The overall paneled design adds a refined touch to the space, making it perfect for both everyday living and entertaining. The best feature is that the family room opens up to a picturesque garden, ideal for relaxation or outdoor gatherings. Take the floating staircase upstairs to the primary bedroom, which features a custom closet providing abundant storage. Enjoy your own private oasis with an idyllic private deck off the primary bedroom — the perfect spot for morning coffee or evening relaxation. There is also another bedroom on this floor with built in cabinetry. The home is equipped with a 4-zone HVAC system, ensuring year-round comfort throughout the entire space. Recessed lighting and hardwood floors throughout add to the home’s contemporary appeal. There is a separate intercom system for each unit and WiFi-enabled video cameras, ensuring privacy and peace of mind. The outdoor spaces truly set this home apart. In addition to the garden and parlor level outdoor spaces, the home features a private roof deck equipped with a refrigerator, electrical outlets, running water, and perimeter lighting. This makes it ideal for both entertaining guests or simply relaxing while enjoying the panoramic views of Brooklyn. The finished basement offers a private entrance from the front of the house, providing flexible space for a variety of uses, such as a home office, private workout area, or additional storage. The basement's open layout gives you endless possibilities to tailor the space to your needs. The location can’t be beat! Just a 4-minute walk to the A and C trains, you’ll have quick access to transportation, making commuting a breeze. The surrounding neighborhood is thriving, with a variety of dining options such as Chez Oscar and L'Antagoniste just around the corner. Over the last decade, Stuyvesant Heights—and particularly Malcolm X Boulevard—has emerged as one of the most desirable areas in Bed-Stuy, offering a mix of historic charm and modern amenities.
$1,599,000
571 Macon St Brooklyn, NY 11233
- Type:
- Townhouse
- Sq.Ft.:
- 2,556
- Status:
- Active
- Beds:
- 5
- Year built:
- 1899
- Baths:
- 3.00
- MLS#:
- H800728
ADDITIONAL INFORMATION
This is a very nice legal Two Family Townhouse, located in the heart of the Bedford Stuyvesant section of Brooklyn. This thriving community has plenty to offer. Just to mention the subway, multiple buses, parks, cafes, restaurants, and just minutes to Downtown Brooklyn and Manhattan. This property is currently occupied. Tenants are coopreating and are moving out. This property will be delivered vacant. Features Includes: 1. Owners Duplex, Backyard, basement 2. 2 Bedroom Rental Appliances: Gas Oven BuildingAreaSource: Other, InteriorFeatures: Built-in Features, Natural Woodwork, Open Floorplan,
$2,195,000
716 Decatur St Brooklyn, NY 11233
- Type:
- Townhouse
- Sq.Ft.:
- 2,824
- Status:
- Active
- Beds:
- 5
- Year built:
- 1901
- Baths:
- 4.00
- MLS#:
- COMP-170968854048556
ADDITIONAL INFORMATION
Originally built in 1901, 716 Decatur has been exquisitely renovated to blend timeless charm with modern luxury. This three-story plus basement, two-family brownstone offers a spacious and versatile layout with five bedrooms, three full bathrooms, two powder rooms, a parlor deck, and a lush backyard garden. Every detail, from the wide-plank oak floors to the carefully curated finishes, reflects quality craftsmanship and thoughtful design. Duplex with Finished Cellar: The main residence opens to a striking foyer with an oversized half-glass door, setting the tone for the elegance beyond. The parlor level boasts 10-foot ceilings that fill the space with light. The open living and dining area features custom built-ins and intricate molding, while the kitchen dazzles with a large island, custom cabinetry, quartz countertops, a farmhouse sink, a suite of Thermadore appliances, a microwave drawer, and a wine fridge. From the kitchen, full-glass double doors open to the parlor deck, offering serene views of the garden below. Upstairs, the bedroom level houses three bright, airy bedrooms and two full baths. The primary suite is a true retreat, overlooking the tranquil garden and featuring a cozy reading nook, a walk-through closet, and an en-suite bath with a double vanity, tile floors, and a glass-enclosed rain shower. The additional bedrooms are also flooded with natural light and share a beautifully appointed bathroom. A finished basement, accessible by an interior staircase, adds flexibility with tile flooring, a half bath, and ample space for a playroom, media room, or artist’s studio. Garden Level: This separate, two-bedroom unit offers fantastic options—as an income-generating rental or an in-law suite, providing extra convenience and value. This masterfully re-imagined townhouse is located in the heart of Bedford-Stuyvesant. You are moments away from great dining establishments such as L’Antagoniste, Chez Oscar, Saraghina’s, and All Night Skate and several local parks that feature playgrounds, basketball courts, and tennis courts. Nearby public transportation includes the A/C or J/M trains and JFK is a short 20-minute drive away.
$1,199,000
1509 Eastern Pkwy Brooklyn, NY 11233
- Type:
- Townhouse
- Sq.Ft.:
- 1,430
- Status:
- Active
- Beds:
- 9
- Year built:
- 1910
- Baths:
- 3.00
- MLS#:
- RPLU-33423248814
ADDITIONAL INFORMATION
DISTRESSED PROPERTY: 1509 EASTERN PARKWAY CROWN HEIGHTS 3-STORY 3 UNITS SOLD AS-IS OCCUPIED NO ACCESS FOR SALE $1,199,000 Three Families (C0) Square feet 4,290 Building dimensions 22 ft x 65 ft Buildings on lot 1 Stories 3 Roof height 36 ft Year built 1910 Lot Sq. Ft. 2,555 Lot dimensions 22 ft x 95 ft Ground elevation 67 ft Corner lot No Residential FAR 2.43 Facility FAR 4.8 FAR as built 1.68 Maxi usable floor area 6,209 Usable floor area as built 4,292 Unused FAR 1,916
$1,395,000
524 Halsey St Unit 303 Brooklyn, NY 11233
- Type:
- Apartment
- Sq.Ft.:
- 1,206
- Status:
- Active
- Beds:
- 2
- Year built:
- 1921
- Baths:
- 2.00
- MLS#:
- RPLU-5122982597
ADDITIONAL INFORMATION
Stuyvesant Heights history meets contemporary luxury in this beautiful two-bedroom, two-bathroom condominium featuring exceptional materials, upscale appliances and a loft-like layout at 524 Halsey Street - the newest offering from The Brooklyn Home Company. Inside this 1,206-square-foot home, tall ceilings with ultra-thin recessed LED lighting rise above seven-inch-wide Madera engineered white oak flooring and oversized north-facing windows. The thoughtful layout begins with a spacious open-plan living/dining room and a signature kitchen featuring white Shaker cabinetry trimmed with Bianco Carrara marble, a Latoscana Fireclay farm sink, a Waste King garbage disposal and a Waterworks faucet. Cooking and cleaning are effortless with a suite of high-end appliances, including a Bertazzoni Professional Series range and a dishwasher and refrigerator by Jenn-Air. Head to the owner's suite to discover a king-size bedroom, a vast walk-in closet, and a spa bathroom with a large shower, custom double vanity, Restoration Hardware medicine cabinet and Waterworks fixtures surrounded by Bianco Carrara marble. The second bedroom offers a roomy closet of its own, while the equally well-appointed guest bathroom features a large tub/shower. Additional storage space, a pantry and a laundry closet with an in-unit Bosch washer-dryer add wonderful convenience and livability to this all-new Brooklyn residence. 524 Halsey Street is a contemporary condominium enclave with roots stretching to the 1890s when the property served as stables for the Moser Palace Carriage Company and later the Opera Stables, which became the Opera Garage. Today, within the restored and expanded historic brick framework, residents enjoy an attended lobby, a gym, storage, a bike room and a glorious common roof deck. Surrounded by Bushwick, Clinton Hill and Crown Heights, this lovely tree-lined Bedford-Stuyvesant block is at the epicenter of exciting Brooklyn living. Lovely playgrounds and parks dot the nearby streets, and the borough's buzziest restaurants and nightlife venues are right outside your door, including Saraghina, Peaches, LunAtico, Rita & Maria and Mama Fox. Access to transportation is excellent with A, C and LIRR trains, excellent bus service and CitiBike stations all nearby.
$1,650,000
1241 Herkimer St Brooklyn, NY 11233
- Type:
- Townhouse
- Sq.Ft.:
- 2,100
- Status:
- Active
- Beds:
- 4
- Year built:
- 1920
- Baths:
- 5.00
- MLS#:
- RPLU-1032523255958
ADDITIONAL INFORMATION
Welcome to 1241 Herkimer Street. A stunningly renovated Multi- house (4 floors) that blends classic Brooklyn charm with modern luxury. Nestled in the vibrant and rapidly appreciating Ocean Hill neighborhood, this property offers the opportunity to own an updated four-story home that is move-in ready and primed for investment. The ground floor features a beautifully renovated 1-bedroom, 1.5-bathroom rental unit, delivering a residual income or a private space for extended guest. Additionally, the cellar level has a bathroom, laundry room and can be used as a recreational space or storage for the ground level apartment. The spacious owner's duplex spans the first two floors, offering 3 generously sized bedrooms with closets, 2.5 bathrooms, and an open-concept layout excellent for relaxing and entertaining. Stepping into the parlor floor, your lifestyle is enhanced by the abundant natural light, streaming through strategically placed skylights and blinds, creating a bright and inviting atmosphere throughout the day. Lavish hardwood floors lead you through a grand living space with a gas fireplace as its centerpiece. High coffered ceilings, recessed mood lighting and white oak flooring only add to the dramatic space. The living room flows nicely into a sleek and well-appointed kitchen/ dining area, that is finished with Carrera marble countertops, white cabinetry & stainless appliances that would make any chef jealous. A large glass sliding door lets in light and leads to beautiful private deck & large backyard. Whether you're hosting an intimate gathering or enjoying a quiet evening in, the ambiance of this home is truly unmatched. The master bedroom easily fits a king-sized bed while providing a private retreat with an ensuite bathroom and peaceful views. All the bedrooms are located on the second level with a skylight in the hallway. Bathrooms are brand new with modern finishes, a sliding glass shower door, waterfall shower head, and top of the line fixtures. Washer & Dryer is installed on the top floor, where light-filled spaces and high-end finishes create a warm and inviting atmosphere. Located in one of Brooklyn's most exciting neighborhoods, Ocean Hill is quickly becoming a destination for those who want to be minutes away from the action but enjoy a quieter, more community-oriented lifestyle. With Bedford Stuyvesant & Bushwick just minutes away, you'll have access to Brooklyn's best dining, shopping, and nightlife. Commuting to Manhattan and other boroughs is a breeze with nearby transportation the A & C train options, providing a seamless blend of convenience and community. If you're ready to call this townhouse your home, don't delay in experiencing its splendor firsthand. Schedule your private viewing today and step into a world where classic charm meets refined style. Your new beginning awaits at 1241 Herkimer Street!
$1,229,000
231 Macdougal St Brooklyn, NY 11233
- Type:
- Townhouse
- Sq.Ft.:
- 2,000
- Status:
- Active
- Beds:
- 4
- Year built:
- 1910
- Baths:
- 2.00
- MLS#:
- RLMX-104421
ADDITIONAL INFORMATION
Welcome to 231 MacDougal Street! An exquisite semi-detached legal semi-detached, with a walk-out basement on the crossroad of two of the trendiest Brooklyn neighborhoods, Bed-Stuy and Bushwick. This completely renovated luxury residence is a commuter' and investors' dream with tremendous appreciation potential in one of Brooklyn's fastest-growing and trendiest neighborhoods. This beautiful house is three short blocks away from major subway lines: the J, Z, C, and A trains, and less than 30 minutes from Manhattan. The L train is also close and has easy access to Williamsburg, East Village, and Union Square. The nearby streets are surrounded by fashionable bars like Bonus Room; Father Knows Best, and All Night Skate; nightlife staples like Nowadays; hip restaurants like Money Cat, Illegal Taqueria, Ltauha; and coffee shops like The Daily Press, and Beets Cafe. The best of Brooklyn is right at your doorstep! No detail was overlooked when renovating this luxurious home. The craftsmanshipfrom the modern facade to the luxury finisheswill impress you. Upon entering, you are greeted by a charming lobby common for both units. To the left, you enter the first apartment - a large two-bedroom, one-bathroom residence with split bedrooms for extra privacy and a private backyard. Both bedrooms fit queen-sized beds with space for any additional furniture. The secondary bedroom offers versatility for a nursery, bedroom, guest room, or home office. All the rooms are flooded with natural light, thanks to the brand-new oversized windows, and the semi-detached house allows for the amount of light not possible at attached townhouses, thanks to additional exposure. The open-concept chefs kitchen has a large accent island with magnificent custom lighting and is perfect for all your entertaining needs. The chef's kitchen has white shaker cabinets, quartz countertops, a tiled backsplash, and high-end stainless steel appliances to compliment it. The bathroom is generously sized and designed to be modern, with clean and timelees design, complimented by white subway tiles and black water fixtures, including a deep soaking tub. A laundry room with a full-size LG washer and dryer is right across from the bathroom. The second bedroom has an exit to an enormous private backyard, accessed if needed by all units through a modern gate on the right side of the house. There is also a separate entrance to the back where you can access the basement. The newly renovated basement offers ample space for storage and future expansion or can be used as an extra guest space; it is designed to be versatile. The whole basement is exposed to south-facing light. It is gut-renovated and includes exquisite finishes such as grey porcelain tiles. The second apartment upstairs is a two-bedroom, one-bathroom unit with similarly designed finishes, including a combo washer and dryer. 231 MacDougal offers an array of thoughtful, smart kitchen features in both apartments: - The taps are smart; you dont have to use the handle. You tap them, and they turn on - Samsung smart microwaves with Wi-Fi connections. - Dishwashers with a detected spray arm for superior cleaning. All appliances have extended warranties as well. All three floors have central heating and cooling, allowing you to maintain your desired temperature all year round effortlessly. Make this beautiful and functional house your new home and invest in a neighborhood low on inventory and set to keep going up in value! We offer easy showings via open houses and by appointment at a convenient time!
$1,200,000
1601 Saint Johns Pl Brooklyn, NY 11233
- Type:
- Single Family
- Sq.Ft.:
- 1,920
- Status:
- Active
- Beds:
- 3
- Year built:
- 1920
- Baths:
- 2.00
- MLS#:
- L3589526
ADDITIONAL INFORMATION
Prime Mixed-Use Opportunity in the Heart of Crown Heights, Brooklyn Unlock the potential of this versatile, mixed-use property nestled in the vibrant Crown Heights neighborhood, one of Brooklyn's most sought-after areas for growth and development. This building features a well-maintained ground-floor commercial space, perfect for a retail store, caf?, or office, with excellent street visibility and foot traffic. Above, a spacious, sunlit 3-bedroom, 1-bath apartment offers comfortable living with ample room for live/work setups or for great rental income. Expansive Development Potential With over 3,000 square feet of unused air rights, this property offers a rare chance to expand or redevelop, presenting a lucrative opportunity for investors and developers alike. Imagine adding additional units, expanding the commercial footprint, or creating a mixed-use complex that takes full advantage of Crown Heights' steady rise in demand. Prime Location Located amidst thriving businesses, parks, and easy subway access, this property promises to attract both commercial tenants and renters seeking the convenience and charm of Brooklyn living. Don't miss the chance to secure an investment that not only offers immediate rental income but also the potential for significant growth in a booming Brooklyn market. Seize the Opportunity Whether you're looking to own a piece of Crown Heights or seeking your next great development project, this property combines income potential with the flexibility to grow and evolve with the area's dynamic landscape., Additional information: Appearance:Great
- Type:
- Condo
- Sq.Ft.:
- 579
- Status:
- Active
- Beds:
- 1
- Year built:
- 2009
- Baths:
- 1.00
- MLS#:
- L3588317
- Subdivision:
- Atlantic Ave Residence
ADDITIONAL INFORMATION
Exceptional condo style apartment with hardwood floors, open kitchen with center aisle, large bedroom with great closet space, well maintained. Laundry in the building community room, outdoor patio area. Great location close to transportation, shops, eateries, and other area amenities.
$3,400,000
278 Decatur St Brooklyn, NY 11233
- Type:
- Townhouse
- Sq.Ft.:
- 5,600
- Status:
- Active
- Beds:
- 9
- Year built:
- 1910
- Baths:
- 6.00
- MLS#:
- RPLU-33423240752
ADDITIONAL INFORMATION
This property presents a unique opportunity to own a timeless residence and investment property in one of Brooklyn's most desirable and stable neighborhoods. As a legal 5-family building located in the heart of landmarked Stuyvesant Heights, where properties rarely come up for sale due to low turnover, this is a truly exceptional offering. The interior boasts original architectural details, preserving the craftsmanship and charm of its era. From intricate moldings to classic woodwork, the property offers an authentic glimpse into Brooklyn's architectural heritage. With spacious layouts, high ceilings, and abundant natural light, each unit offers flexibility for customization while maintaining its historic integrity. With existing tenants to support the investment, it's the perfect purchase for those seeking to live in one unit while generating rental income from the remaining units. The building is set in a community known for its historic charm and rich architectural legacy, with convenient access to transportation, local dining, shopping, and cultural attractions. This is a rare opportunity to secure a long-term investment in a neighborhood that continues to thrive, offering both financial stability and a beautifully preserved piece of history....
- Type:
- Condo
- Sq.Ft.:
- n/a
- Status:
- Active
- Beds:
- 2
- Year built:
- 1992
- Baths:
- 2.00
- MLS#:
- L3586417
- Subdivision:
- Saratoga Commons
ADDITIONAL INFORMATION
This charmingly located condo offers great potential but needs some tender loving care (which explains the limited photos). This duplex features a living/dining area, kitchen, and bathroom on the first floor, with two bedrooms, closets, and another bathroom on the second floor. Situated at 725 MacDonough Street, it's just a block from the newly renovated Saratoga Park, which boasts large trees, a paved walkway, a brand-new playground, and plenty of green space to relax. Popular local spots include September Cafe, All Night Skate, and Cuts N Slices. Commuting is easy with ample street parking and the J train just two blocks away at Halsey Street, plus several nearby Citi Bike stations.
- Type:
- Apartment
- Sq.Ft.:
- 778
- Status:
- Active
- Beds:
- 2
- Year built:
- 2020
- Baths:
- 2.00
- MLS#:
- COMP-169029662318329
ADDITIONAL INFORMATION
Penthouse 4 is a two-bedroom condominium, nestled in a newly developed boutique building, that offers an intimate and modern living experience. The thoughtfully designed duplex features a bedroom and a bathroom on each floor for a convenient layout flooded in spectacular natural light coming through Pella windows or sliding doors. These doors lead onto the balcony off of the living room or the perfectly private rooftop perched on the top floor providing a breathtaking outdoor experience with panoramic views of the Manhattan skyline and curated for gardening, relaxation, and entertaining under a screened pergola. Oversized Pella windows, complete with soundproofing and custom treatments, bring a sense of quiet sophistication. This home boasts soaring ceilings, 4" white-oak herringbone floors, and custom closets conveniently located under the staircase for a great use of space. The kitchen is equipped with stainless steel Energy Star appliances, two-tone wood finish cabinetry, polished Quartz countertops, an electric stove, and a pantry with a hidden washer/dryer. A custom-built folding dining table adds functionality and elegance for convenience and space efficiency. The second level bathroom is adorned with matte black Brizo fixtures, white matte porcelain tile, bidet, steam shower, and the other bathroom offering a soaking tub. Both bedrooms feature spacious, double-height closets already outfitted for easy storing.The apartment also includes a private storage space in the cellar. Ductless split heating/cooling systems and conveniently heat and cool each room separately. The Chauncey which is located on a tree-lined street across from the famous Lady Moo moos in Stuyvesant Heights as well as Sonora across the way. Take a stroll over to Trad room for their fun ambiance and live DJ while dining or Saraghina where you can secretly ask the bartender for a Franceso, shhhh! Stop at Milk and Pull any morning for some fresh coffee or tea as well as their delicious Chilli Scramble. Greenery all around with Saratoga Park and Marion Hopkinson Playground. The 46/47 bus A/C/J trains a few blocks away for easy commuting.
$1,699,000
1377 Saint Marks Ave Brooklyn, NY 11233
- Type:
- Townhouse
- Sq.Ft.:
- 3,000
- Status:
- Active
- Beds:
- 4
- Year built:
- 1910
- Baths:
- 4.00
- MLS#:
- RPLU-33423225926
ADDITIONAL INFORMATION
You don't want to miss this rare gem of a property! This spacious 3,000 foot townhouse boasts two duplex apartments, a large finished rooftop, and a massive park-like backyard. (See floor plans.) This home would be perfect for a multi-generational or blended family, or you can rent out the lower unit for additional income. The oversized double lot (please see floor plan) measures 16.67X127.75 and is perfect for nature lovers. There is lots of potential for gardening enthusiasts! This two-family home consists of two duplex apartments. The lower duplex is a spacious two bedroom, two-bathroom unit that includes the first floor, backyard, and basement. The basement is a completely finished, full floor rec-room with a full bath. It can be used for storage, office, media room and was used as an additional bedroom suite by the former tenants. The lower duplex is perfect for a mother-in-law suite or rental unit. This dream apartment offers original wood elements encasing the windows, high ceilings, oversize windows, and a patio door leading to the rear iron deck and garden. The kitchen features white shaker cabinets, white quartz countertops, stainless steel appliances, and a large island. The unit also features a washer/dryer in the rec-room and plenty of room for storage. There is no central AC for the lower duplex, but you can easily use freestanding or window units there. The upper duplex is a three-bedroom, 2.5 bath sprawling home. It offers a washer/dryer closet, central AC, and an exclusive finished rooftop spanning 656 square feet. This dream apartment offers high ceilings with gorgeous exposed wood beams that were salvaged from the original 1910 construction. The kitchen features white shaker cabinets, white quartz countertops, stainless steel appliances, and a large island. The house was fully renovated 8 years ago, and all the mechanicals have been updated including all plumbing and electrical. The roof has also been recently sealed. There are two boilers so your tenants will pay for their own heating. This home is located in the historic Weeksville community and is close to a plethora of restaurants, shops, and the Weeksville Heritage Center cultural hub. Just a few blocks south of Atlantic Avenue and a short walk to the Ralph Ave stop on the A & C subway lines. This convenient location offers an easy commute to Downtown Brooklyn or Manhattan. This is a rare opportunity to invest in a special home in a vibrant neighborhood. Must see - it won't last!
$1,695,000
707 Macon St Brooklyn, NY 11233
- Type:
- Single Family
- Sq.Ft.:
- n/a
- Status:
- Active
- Beds:
- 6
- Year built:
- 1899
- Baths:
- 3.00
- MLS#:
- L3585159
ADDITIONAL INFORMATION
Beautiful 3 story pre-war building with lots to offer. Legal 2fam duplex featuring 6br, 3bths, Lr with hardwood floors, FDR, EIK, private recreational space in the backyard and patio in the front. Most original features are displayed posing beautiful, designed artwork you cannot missed. You may enjoy the convenience of nearby shops, schools, house of worship, medical office/hospital, and public transportation., Additional information: Appearance:Very Good
- Type:
- Apartment
- Sq.Ft.:
- 402
- Status:
- Active
- Beds:
- n/a
- Year built:
- 2017
- Baths:
- 1.00
- MLS#:
- OLRS-1613841
ADDITIONAL INFORMATION
Welcome to 729 Decatur Street, where the perfect opportunity to own a beautiful condo in the heart of Brooklyn awaits. Whether you're a first-time homebuyer or an investor seeking a prime property, this thoughtfully designed studio in Ocean Hill, Bed Stuy, offers everything you need for modern city living. As you step through the charming Hale Navy blue door, you'll find yourself in a serene, boutique building just minutes from Manhattan. The surrounding neighborhood is rich in character, with classic Brooklyn row houses and easy access to the J & Z subway lines, making commuting a breeze. Inside the condo, you’ll be greeted by wide white oak flooring that adds warmth and elegance throughout. The kitchen stands out with its striking cobalt blue and white shaker-style cabinets, complemented by pristine Quartz countertops and high-end stainless steel appliances from Fisher & Paykel and Bosch. Whether you're cooking up a meal or entertaining, the sleek Charleston white backsplash and modern finishes will leave a lasting impression. The bathroom is your private retreat, offering a deep soaking tub, custom vanity, and polished chrome rain shower for the ultimate relaxation. Every detail in this condo has been crafted to provide both style and comfort. With low monthly costs and all the modern amenities you need, this condo is a smart investment—whether you're looking for a place to call home or a property with rental potential in a vibrant, up-and-coming area of Brooklyn. Don’t miss the chance to make this stunning condo yours!
$2,295,000
1390 Eastern Pkwy Brooklyn, NY 11233
- Type:
- Townhouse
- Sq.Ft.:
- 3,795
- Status:
- Active
- Beds:
- 10
- Year built:
- 1910
- Baths:
- 8.00
- MLS#:
- COMP-168528938141080
ADDITIONAL INFORMATION
Experience luxury and expansive living at this stunning, solid-brick, 3-family residence on Eastern Parkway. With a generously sized 3,795 lot, whether you're searching for your ideal home or a savvy investment, this property offers low operating expenses and strong rental income potential. It is a perfect choice for both homeowners and investors alike. This entire property has been renovated with precision and style, featuring high-end finishes, stainless steel appliances which include brand-new designer kitchens and bathrooms with neutral tone palettes. Throughout each floor, you will find wide plank oak hardwood floors adding warmth, in addition to the natural lighting beaming in from its bay windows and skylights. The exceptionally high ceilings enhance each unit to exude an expansive feel. The property features a thoughtfully designed layout consisting of 4 stories with the cellar. As you enter the garden level, a flexible 3+ bedroom, 3-bathroom duplex connects to a finished basement with its exceptional high ceilings, adding extra living space and direct access to a massive private backyard. Heading up to the second story, it offers a comfortable 3-bedroom, 2-bathroom unit, open floorplan kitchen/dining combo with a kitchen island. Moving along to the 3rd story, you enter into another open layout where the kitchen and living and dining space fuse. It consists of spacious 4-bedroom, 3-bathroom full-floor unit. Each unit has a washer dryer and also has separate hot water heaters for each unit's convenience, an upgraded HVAC system, and a brand-new main sewer line. A shared driveway at the rear of the property ensures ample parking for residents which is a great plus. The highly desirable Crown Heights neighborhood along the historic Grand Eastern Parkway, this residence is just blocks from the 3/4 subway lines, providing easy access to local businesses, Prospect Park, and a quick commute to Manhattan, not to mention the fantastic property taxes which fall under $3,000 annually!
$2,799,000
350 Stuyvesant Ave Brooklyn, NY 11233
- Type:
- Townhouse
- Sq.Ft.:
- 2,413
- Status:
- Active
- Beds:
- 4
- Year built:
- 1899
- Baths:
- 4.00
- MLS#:
- COMP-168333580554510
ADDITIONAL INFORMATION
Welcome to 350 Stuyvesant Ave, a stunning brownstone in the vibrant Stuyvesant Heights neighborhood of Brooklyn. This charming home, built at the turn of the 20th century, perfectly combines historic charm with modern comforts. As you step through the door, you're greeted by a grand foyer that sets the stage for the rest of the house. With high ceilings, original woodwork, and beautiful period details like pocket doors and ornate fireplaces, this home is full of character. The living areas are spacious and filled with natural light, making them perfect for hosting friends or enjoying a cozy evening in. The owners' triplex includes a stylish chef's kitchen that mixes vintage charm with modern amenities, featuring top-notch appliances and plenty of counter space. Upstairs, you'll find three sunlit bedrooms, each offering a welcoming and comfortable retreat. These spaces are complemented by two full bathrooms, designed with both style and functionality in mind. The fully finished basement offers extra room for whatever you need—be it a game room, office, or creative space. Plus, the private backyard is a great spot to relax, garden, or entertain guests. The property also includes a separate one-bedroom rental unit on the garden level, offering a great opportunity for additional income or a comfortable space for guests. 350 Stuyvesant Ave is not just a house; it is a living testament to the neighborhood's storied past. The home's original owner, a prominent figure in Brooklyn's early 20th-century society, was known for hosting lavish gatherings that drew the city's elite to Stuyvesant Heights. The current owners have lovingly preserved many of the home's original features while updating it with modern amenities to meet today's standards of comfort and luxury. The neighborhood has also meets the needs of contemporary urban living. An array of boutique shops, cafes, and restaurants have sprung up, offering a vibrant mix of the old and the new. The area is well-connected to the rest of Brooklyn and Manhattan, with multiple subway lines providing easy access to the city's cultural and economic hubs. Discover the elegance, history, and charm of 350 Stuyvesant Ave, and make it your own. This is more than a home; it is a piece of Brooklyn’s living history.
$1,799,995
818 Macdonough St Brooklyn, NY 11233
ADDITIONAL INFORMATION
Welcome to this exceptional three-family home located in the highly sought-after Ocean Hill neighborhood. This magnificent property offers a total of 8 generously sized bedrooms and 5 well-appointed bathrooms, ensuring plenty of space for comfortable, multi-family living. The home showcases a blend of timeless elegance and modern sophistication, with its gleaming hardwood floors, soaring high ceilings, and expansive windows that fill the rooms with an abundance of natural light. Each unit within the home is designed for both style and functionality, featuring spacious living areas perfect for relaxation or entertaining. The contemporary kitchens are equipped with sleek stainless steel appliances, making meal preparation a breeze, while the luxurious bathrooms offer a spa-like retreat for residents. In addition to its refined interior, the property is ideally situated for convenience, with easy access to public transportation, local shopping, and vibrant dining options. Whether you're looking for a prime investment or a stunning residence, this home delivers the perfect balance of luxury and practicality. Don't miss your chance to own this extraordinary three-family home in one of Brooklyn's most desirable communities. Schedule a showing today and step into the lifestyle you've been dreaming of!
IDX information is provided exclusively for consumers’ personal, non-commercial use, that it may not be used for any purpose other than to identify prospective properties consumers may be interested in purchasing, and that the data is deemed reliable but is not guaranteed accurate by the MLS. Per New York legal requirement, click here for the Standard Operating Procedures. Copyright 2024 Real Estate Board of New York. All rights reserved.

Listings courtesy of One Key MLS as distributed by MLS GRID. Based on information submitted to the MLS GRID as of 11/13/2024. All data is obtained from various sources and may not have been verified by broker or MLS GRID. Supplied Open House Information is subject to change without notice. All information should be independently reviewed and verified for accuracy. Properties may or may not be listed by the office/agent presenting the information. Properties displayed may be listed or sold by various participants in the MLS. Per New York legal requirement, click here for the Standard Operating Procedures. Copyright 2024, OneKey MLS, Inc. All Rights Reserved.
Brooklyn Real Estate
The median home value in Brooklyn, NY is $677,200. This is lower than the county median home value of $756,900. The national median home value is $338,100. The average price of homes sold in Brooklyn, NY is $677,200. Approximately 30.01% of Brooklyn homes are owned, compared to 60.51% rented, while 9.48% are vacant. Brooklyn real estate listings include condos, townhomes, and single family homes for sale. Commercial properties are also available. If you see a property you’re interested in, contact a Brooklyn real estate agent to arrange a tour today!
Brooklyn, New York 11233 has a population of 8,736,047. Brooklyn 11233 is less family-centric than the surrounding county with 27.43% of the households containing married families with children. The county average for households married with children is 28.9%.
The median household income in Brooklyn, New York 11233 is $70,663. The median household income for the surrounding county is $67,753 compared to the national median of $69,021. The median age of people living in Brooklyn 11233 is 37.3 years.
Brooklyn Weather
The average high temperature in July is 84.2 degrees, with an average low temperature in January of 26.1 degrees. The average rainfall is approximately 46.6 inches per year, with 25.3 inches of snow per year.








