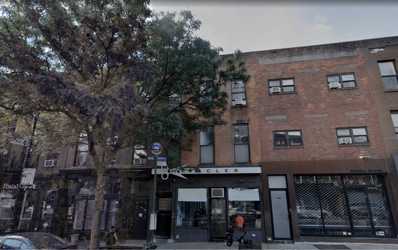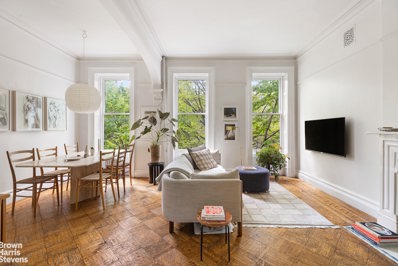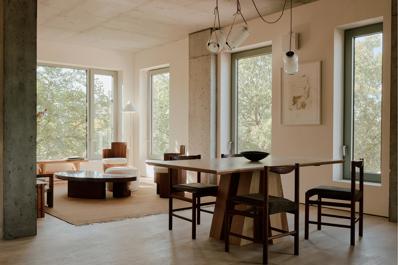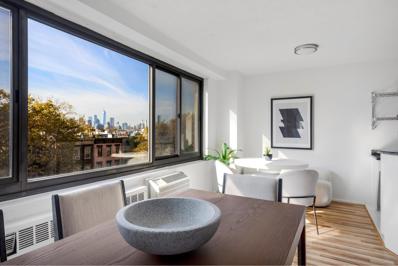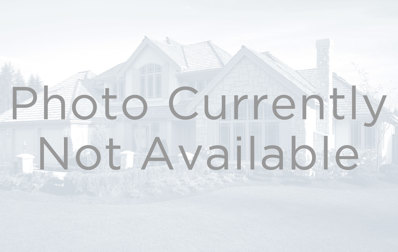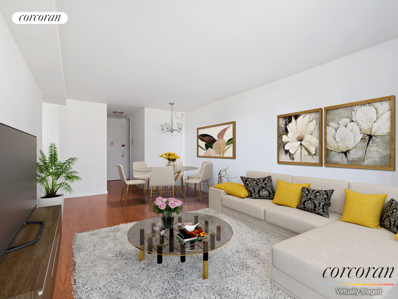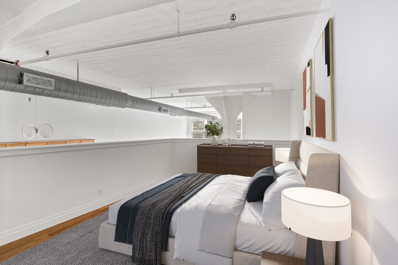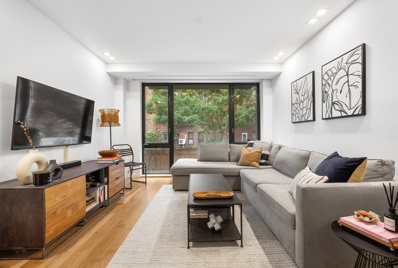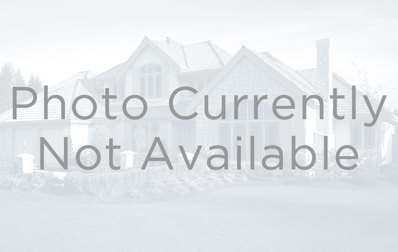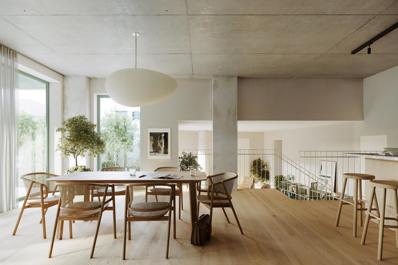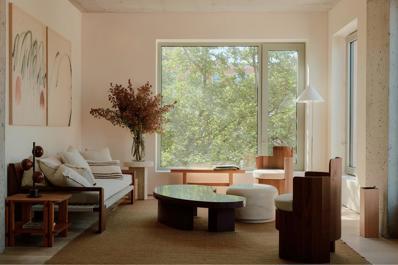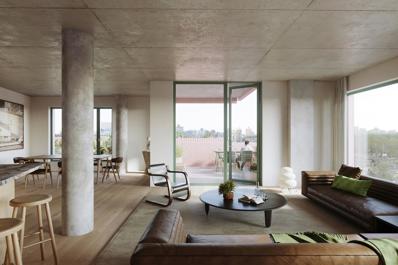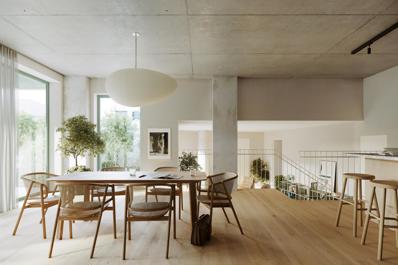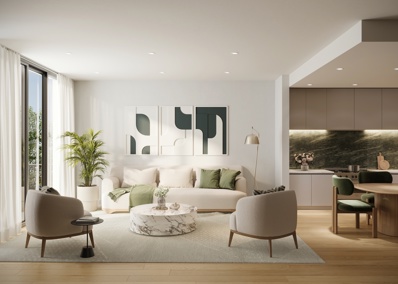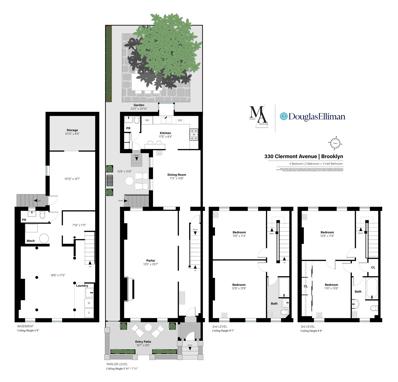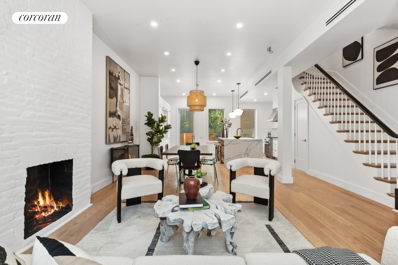Brooklyn NY Homes for Sale
- Type:
- Apartment
- Sq.Ft.:
- n/a
- Status:
- NEW LISTING
- Beds:
- 2
- Year built:
- 1944
- Baths:
- 1.00
- MLS#:
- OLRS-2107368
ADDITIONAL INFORMATION
Breathtaking views greet you when you enter this spacious 2 bedroom home in the heart of the best neighborhood in Brooklyn. AND NO BOARD APPROVAL ! Sponsor Unit This apartment checks all the boxes. Renovated, modern, spacious, and bright, with a great layout that allows you room to grow. There are five large windows, plenty of closets and storage storage, New hard wood flooring, a large living room a den/office or a childs bedroom just off the kitchen and a huge bedroom. The renovated kitchen has a window, stainless appliances white cabinetry, and a dishwasher. Please see the Matterport video link below The Clinton Hill Apartments are in one of Brooklyn’s most beautiful neighborhoods on the border of Clinton Hill and Fort Greene – and just 20 minutes from Manhattan. There are renovated laundry facilities, 2 elevators, 24-hour Security, bike storage, package room, and a common garden. The C and G trains are nearby, plus you’re near Atlantic terminal and downtown Brooklyn for all other transportation. The best of Brooklyn can be found in the neighborhood, including incredible restaurants, bars and shops, BAM, Barclays Center, Fort Greene Park and the farmer’s market, Pratt Institute and more. Pied a Terre, Pets, and Subletting allowed! This is a Non-Smoking Building
$2,545,000
984 Bedford Ave Brooklyn, NY 11205
- Type:
- Single Family
- Sq.Ft.:
- 2,720
- Status:
- Active
- Beds:
- 3
- Year built:
- 1960
- Baths:
- 4.00
- MLS#:
- 801841
ADDITIONAL INFORMATION
Make your dream a reality! This charming 3-family home is now available, featuring a spacious, vacant layout, a large backyard, and incredibly low taxes. Don't miss out on this prime location—it's the perfect opportunity for your family!
- Type:
- Apartment
- Sq.Ft.:
- n/a
- Status:
- Active
- Beds:
- 1
- Year built:
- 1958
- Baths:
- 1.00
- MLS#:
- RPLU-33423266087
ADDITIONAL INFORMATION
Beautifully renovated 1Br Clinton Hill apartment hovering just above the tree line. This private space is nestled in the trees across the street from a quaint row of townhouses. The unit wide plank wood flooring throughout, oversized windows allowing light to flood into the unit, an efficient kitchen configuration and phenomenal closet space. Neighbors are friendly - it is a great place to live!! The high owner occupied building is located at the corner of Hall and Willoughby across the street from the Pratt Institute's campus and sculpture garden and a short stroll from Fort Green Park and restaurants along Dekalb and Myrtle Avenues. The building has solid financials and is well-run/well-maintained and serviced by a 24 hour full maintenance and doorman staff. There is a laundry room and storage in the basement. Dogs and cats are welcome. Steps away is a private walkway accessing Myrtle Avenue where you will find restaurants, lounges, boutiques, grocery store, pharmacy, and more. Transportation is easy with the Clinton/Washington G stop, the B69, B38 easily accessible, 35 mins from midtown. Parking is accommodating on the street and there is a waiting list for private parking in the building's lot. This is a tremendous opportunity to own a 1 bedroom and not over pay in a prime Clinton Hill location.
$2,495,000
470 Myrtle Ave Brooklyn, NY 11205
- Type:
- Mixed Use
- Sq.Ft.:
- 800
- Status:
- Active
- Beds:
- 4
- Year built:
- 1970
- Baths:
- 3.00
- MLS#:
- RPLU-5123272996
ADDITIONAL INFORMATION
PRIME MYRTLE AVENUE LOCATION (CLINTON HILL, BROOKLYN) OFFERING ON AN EXCLUSIVE BASIS an incredible opportunity to own a 3 story mixed-use 20 foot-wide income-generating brick townhouse with 1 retail/commercial store and garden, on one of the best streets and locations in Clinton Hill. The building is comprised of two- floor-thru 2 bedroom 1 bath apts. on floors 2 and 3. The ground floor is a fully built-out commercial/retail space, which includes a cellar for storage. The building has incredibly low taxes of 5,237/year 436/Mo. The lot size is 20' x 67.3' and bldg. size is 20' x 40', with R-7A zoning. Incredible live work or investment opportunity. Contact exclusive agents for additional information
$5,995,000
245 Washington Ave Brooklyn, NY 11205
- Type:
- Single Family
- Sq.Ft.:
- 5,600
- Status:
- Active
- Beds:
- 6
- Year built:
- 1905
- Baths:
- 5.00
- MLS#:
- RPLU-21923261783
ADDITIONAL INFORMATION
Presenting 245 Washington Avenue, a rare and enchanting 200' double lot compound nestled in the heart of historic Clinton Hill. This property is comprised of a rambling 20' wide, 5000sqft+ five-story, four-unit townhouse on Washington Avenue, an incredible 120' deep private garden, and direct rear access to a one story, 20' wide carriage house with curb cut. The Carriage House looks onto the Pratt Institute Sculpture Park and its 25-acre landscaped grounds via Hall Street. The front house boasts a stately brownstone fa ade, currently set up as a lower 3BR duplex with private garden and carriage house plus three 1-2BR income producing rentals upstairs. The property can be reconfigured into a grand single family home, several high value condos or anything in-between. Significant additional buildable square footage is available pending LPC approval and FAR review. The front house features high ceilings, and large windows, and far reaching views of the Manhattan skyline from its top floor and roof. Original details remain, including several marble fireplace mantles with tile work, inlaid parquet flooring, decorative plaster, woodwork, window casements and shutters. The carriage house is currently used for parking two cars, although it would be an easy transformation into an art studio, home office or hybrid living space. It features 12' high ceilings, and discreet access to the deep rear garden and kitchen/dining level of the main house. Washington Avenue is one of the few historic mansion blocks of brownstone Brooklyn, featuring a deep sidewalk promenade and an exceptional tree canopy. Public transportation is convenient and you are minutes from Fort Greene Park, BAM, Pratt Institute, and the lovely cafes, restaurants and shopping along Dekalb Avenue. This distinguished property stands tall among its neighbors, offering both grandeur and endless possibilities for its next owner. Private showings available.
- Type:
- Duplex
- Sq.Ft.:
- 1,896
- Status:
- Active
- Beds:
- 3
- Year built:
- 2024
- Baths:
- 3.00
- MLS#:
- RPLU-5123167947
ADDITIONAL INFORMATION
Now offering private tours of our new model residence. Please contact our sales team to schedule an appointment. Revealing our first duplex: Residence 4D, a 1,896 SF, three-bed, three-bath home with an expansive 534 SF private rooftop garden and North, East and South exposures. The arrival experience starts outside of your front door, with a separate entry landing. Upon entry, white oak floors, exposed concrete ceilings and natural lighting from oversized windows set the scene for contemporary, design-forward living. Exquisite features take center-stage in the kitchen with Blue Fusion stone countertops, custom-designed matte white lacquer cabinetry, undercabinet lighting, brushed nickel fixtures, and a fully integrated appliance package by Bosch including an induction cooktop, wall oven, refrigerator and freezer, speed oven and dishwasher. Flush-mounted track lighting highlights the Nordic chestnut and stone kitchen island. The first floor is excellent for entertainment with open plan living and dining areas that extend to the private garden outfitted with integrated lighting, lush landscaping and Vanderbilt Avenue views. On the second level, accessed through a windowed stairwell, are the bedrooms. The primary suite is kept serene with an abundance of natural light, two large closets and an en-suite bath. The primary bathroom features warm gray porcelain tile walls and flooring, a fluted glass shower partition, and classic fixtures in a brushed nickel finish. The custom double vanity boasts natural J'adore stone countertops, undermount sinks and brushed nickel wall-mounted faucets. Additional features including a Lineadecor medicine cabinet and glass and aluminum sconces create an elegant, yet modern effect. Adjacent to the two secondary bedrooms, the secondary bathroom features warm gray porcelain tile walls and flooring, an underscore tub with brushed nickel fixtures, as well as an independent medicine cabinet for additional storage. The offering is completed by an additional secondary bathroom on the first level, a laundry closet with a Bosch washer and dryer discretely located off the bedroom hallway and Lutron-controlled lighting. Designed by award-winning architecture firm SO-IL, 144 Vanderbilt features a limited collection two- to four-bedroom residences in Fort Greene. The building has an iconic precast silhouette in a distinctive pink color, striking terraces, and a variety of indoor and outdoor amenities. 144 Vanderbilt uniquely offers over 11,000 SF of private amenities. Throughout the Entry and Lobby areas, varied ceiling heights, and fully glazed walls create a sequence of compression and expansion, which adds to the building's drama and intrigue. Towards the back, a meandering route leads down to the Cascading Secret Garden. The garden offers multiple seating areas that provide places for solitude and gathering. Hidden in the garden, The Studio is the ideal space for yoga, or meditation. On the other side is the double-height Coworking & Residents' Lounge, offering 1,290 SF of space to work, lounge and receive guests, as well as access to the Game Room. The Sunken Garden sits at the heart of these amenities, bringing in natural light and connecting views from the Coworking & Residents' Lounge to the state-of-the-art Fitness Center and the Children's Playroom across the greenery. On the sixth floor, a beautifully landscaped Sky Garden offers panoramic views over the Brooklyn brownstone rooftops and across the East River to Manhattan. This unique terrace features walkways, and seating areas designed specifically for residents to entertain or relax. Bicycle storage is available for use. Private storage and parking are also available at an additional cost. THE COMPLETE OFFERING TERMS ARE IN AN OFFERING PLAN AVAILABLE FROM SPONSOR. SPONSOR: 134VAP LLC, ADDRESS: 55 WASHINGTON ST, #551, BROOKLYN, NY 11201. FILE NO. CD23-0287. EQUAL HOUSING OPPORTUNITY.
$1,275,000
372 Dekalb Ave Unit 5A Brooklyn, NY 11205
- Type:
- Apartment
- Sq.Ft.:
- n/a
- Status:
- Active
- Beds:
- 2
- Year built:
- 1930
- Baths:
- 2.00
- MLS#:
- COMP-172323114304134
ADDITIONAL INFORMATION
Welcome to Residence 5A at 372 Dekalb Avenue, located in the historic Clinton Mews. Once a charming 1930s shoe factory, this iconic building has been transformed into luxury residences. Residence 5A is a fully renovated, light-filled home that combines loft-like charm with modern convenience. Highlights include soaring 11-foot ceilings, oversized 10-foot windows, rich hardwood floors, and abundant storage. The open kitchen, thoughtfully designed with custom cabinetry and LG and GE Profile appliances, overlooks the expansive living area. A dedicated pantry and laundry room with a new LG washer and dryer add to the home's functionality. The generously proportioned primary bedroom features a walk-in closet and a private en-suite bathroom with a soaking tub. The second bedroom, perfect as a guest room or home office, is equally bright and spacious, with a nearby bathroom showcasing a spa-like, glass-enclosed shower. The Clinton Mews offers exceptional amenities, including on-site car and bike parking, a private courtyard, two elevators, a dedicated live in superintendent, and two full-time porters. Conveniently located across the street from Pratt Institute and just a short stroll from Fort Greene Park, the building is steps from excellent transportation options (the G train is around the corner, and the C train is less than half a mile away). Enjoy the vibrant local dining scene with nearby favorites such as Miss Ada, Speedy Romeo, Roman’s, and Evelina. This home is the perfect blend of historic character and modern living in a prime Clinton Hill location. There is an assessment of $102.38 until the end of the year for the new windows.
$1,350,000
185 Hall St Unit 513 Brooklyn, NY 11205
- Type:
- Apartment
- Sq.Ft.:
- 1,526
- Status:
- Active
- Beds:
- 3
- Year built:
- 1958
- Baths:
- 2.00
- MLS#:
- RPLU-5123257631
ADDITIONAL INFORMATION
Welcome to 185 Hall Street in Clinton Hill, where panoramic views of the Manhattan skyline meet the timeless charm of brownstone-lined streets. This extraordinary 3-bedroom, 2-bath residence spans over 1,500 square feet, offering a lifestyle of unmatched luxury. With a private terrace, it's the perfect place to start your day with coffee as the city wakes up or unwind in the evening with a glass of wine against the skyline. As you step inside, an immediate sense of grandeur welcomes you. A stunning 20-foot, southwest-facing window fills the open-plan living area with natural light. This generous space offers room to entertain, a cozy reading nook, and an ideal work-from-home setup-an inviting retreat at any time of day. The oversized dining area is framed by tranquil, tree-lined views, adding elegance to every meal. And just off the kitchen, a breakfast bar offers a casual spot for morning rituals or relaxed meals with family and friends. The recently upgraded chef's galley kitchen is designed for those who enjoy cooking and entertaining, with high-end stainless steel appliances, ample cabinetry, and stylish finishes that elevate each culinary experience. Each bedroom is a private retreat, easily accommodating king-sized beds with ample closet space. The primary suite features a luxurious en-suite bath and private terrace access-a tranquil escape with sweeping views of the city skyline. The residence offers every convenience: a 24-hour doorman, elevator, car parking, bike and storage rooms, plus the support of a dedicated live-in super and porter for peace of mind. This is Clinton Hill living at its finest-where elegance, space, and breathtaking views come together in perfect harmony.
$1,500,000
113 Vanderbilt Ave Unit B Brooklyn, NY 11205
- Type:
- Condo
- Sq.Ft.:
- 1,053
- Status:
- Active
- Beds:
- 2
- Year built:
- 1991
- Baths:
- 2.00
- MLS#:
- L3589300
- Subdivision:
- Vanderbilt Wallabout Con
ADDITIONAL INFORMATION
The 2 bedrooms are spacious and full of potential, just waiting for your design magic. Let's address the elephant in the room-yes, this condominium needs some TLC. Imagine the satisfaction of transforming each room, adding your personal touch, and watching your vision come to life. A private backyard and did I mention private parking is also included.
- Type:
- Apartment
- Sq.Ft.:
- n/a
- Status:
- Active
- Beds:
- 1
- Year built:
- 1944
- Baths:
- 1.00
- MLS#:
- COMP-170441206430761
ADDITIONAL INFORMATION
Discover your dream home in the heart of Brooklyn’s most vibrant neighborhood! This spacious and versatile one-bedroom apartment is easily convertible to a two-bedroom, offering flexibility for your future. The unit features a thoughtfully designed, open layout filled with natural light from five oversized windows. The expansive living room flows into a separate dining area, perfect for entertaining or enjoying quiet evenings at home. Cook to your heart’s delight in the updated windowed kitchen, boasting abundant two tone walnut and white cabinetry, expansive countertops, and stainless steel appliances, which includes a dishwasher. A king sized bedroom lets you sleep peacefully, even offering space for a work from home setup if so desired. Storage abounds with five large closets. Original oak flooring adds warmth and charm throughout. Situated at the Clinton Hill Apartments on the Clinton Hill/Fort Greene border, this pet-friendly building offers a full suite of amenities: renovated laundry facilities, bike storage, 24-hour security, package room, two elevators, and a lovely shared garden. Pied-à-terre and subletting allowed. Enjoy easy access to the C and G trains, Atlantic Terminal, and downtown Brooklyn for seamless commutes, and experience the best of Brooklyn living with nearby shops, restaurants, BAM, Barclays Center, Fort Greene Park, and the weekly farmer’s market.
- Type:
- Townhouse
- Sq.Ft.:
- 3,600
- Status:
- Active
- Beds:
- 8
- Year built:
- 1905
- Baths:
- 4.00
- MLS#:
- PRCH-36966936
ADDITIONAL INFORMATION
Renovated Four Family Brownstone in prime Clinton Hill consisting of four 2BR apartments. All apartments are directly metered with separate hot water tanks and boilers. The building was renovated in 2007 and can be delivered vacant. All units feature loft-like, spacious open layouts, amazing natural light from the east and west exposures, tall ceilings, marble fireplaces, double-door closets, open kitchens, and exposed brick and hardwood floors in a classic Brooklyn brownstone on tree-lined Clinton Avenue. Great turn-key investment property for an end-user with income or a 1031 exchange. Located steps from Myrtle Avenue with Connecticut Muffin, Putnam’s restaurant, Chipotle, Wallgreens & Citibike on the corner. Down the street from St. Joseph University and Pratt. Walk to Fort Greene Park’s Farmer’s Markets & Whole Foods, Apple Store, Trader Joe’s & food court at City Point and Barclay’s Center. 5 minutes to the new Brooklyn Navy Yard ferry that takes you to Wall Street or 34th Street.
- Type:
- Apartment
- Sq.Ft.:
- n/a
- Status:
- Active
- Beds:
- 1
- Year built:
- 1958
- Baths:
- 1.00
- MLS#:
- RPLU-33423227068
ADDITIONAL INFORMATION
Sunny one bedroom apartment with a massive terrace off the living room, in this well-run Coop located in Clinton Hill. The unit is well configured, a sizeable bedroom and living room with oversized windows and massive terrace makes up the entire east-facing wall, looking out onto the Pratt Campus. The unit also boasts a separate kitchen and significant closet space. Welcome your mornings with glorious sunrises and tree top views. What's more, this apartment is priced to sell and to accommodate any desired renovations. This high owner-occupied building is located at the corner of Hall and Willoughby across the street from the Pratt Institute's lovely sculpture garden and only a few blocks from Fort Green Park and restaurants along Myrtle and Dekalb Ave. It has solid financials and is well-maintained. There is a laundry room and storage in the basement, there is 24-hour security and a full maintenance staff. Dogs and cats are welcome. Only steps away through a pathway is blossoming Myrtle Avenue where you will find restaurants, lounges, boutiques, grocery stores, pharmacy, and post office. Transportation is easy with the Clinton/Washington G stop, the B69, B38 easily accessible. Parking is accommodating on the street and there is a waiting list for parking in the building's lot. These Listing photos are virtually staged.
- Type:
- Apartment
- Sq.Ft.:
- 1,182
- Status:
- Active
- Beds:
- 2
- Year built:
- 1947
- Baths:
- 2.00
- MLS#:
- RPLU-33423218150
ADDITIONAL INFORMATION
Showings by appointment only and bring your contractor! This home is not ready to be lived-in as-is, but it IS a super unique opportunity to purchase a raw 1200 SF authentic loft space with a private balcony and 13' ceilings for a great price, and then renovate it to your own individual needs! This rare corner unit has been stripped down to just the studs, concrete floor and exposed concrete columns after a fire a few years ago, and now awaits an enterprising buyer to purchase it as-is and make it the home of their dreams! The Chocolate Factory is a 1947 former factory converted to condos in 2003 and includes an elevator. Situated where Clinton Hill, Bed-Stuy and Williamsburg meet, the neighborhood bustles with creative energy. Known for its artistic residents and an awe-inspiring rooftop outdoor space (with a rooftop gym surrounded by glass; panoramic views of Brooklyn, Manhattan, and Queens; and a lush succulent garden), this is a space both tranquil and dramatic where you will find yourself right at home. Situated on a high floor with incredible light, every dollar you put into this home you will get back, plus even more! Due to the corner orientation that includes massive casement windows on two sides, you can very easily renovate it into a spacious two-bedroom apartment. With its 13' soaring ceilings, there is even space to build out an additional loft area, plus 2 full bathrooms, and still enjoy a very capacious living room and kitchen with an easy flow to the private balcony area. It is very rare to find a true industrial loft space that also offers private outdoor space, so you don't want to miss this one! Enjoy an elevator to whisk you up to the 4th floor, plus professional management. And if the space and light and opportunity to custom build are not enough enticement, come and visit for the location. Clinton Hill has become one of Brooklyn's most dynamic neighborhoods, chock full of fine dining, Pratt Institute, and fantastic amenities in every direction. Easy access to Fort Greene Park, the Navy Yard and the many amenities of Bed-Stuy and Williamsburg within walking distance. Do NOT forget to bring your contractor when you come for your visit to this amazing space!
- Type:
- Apartment
- Sq.Ft.:
- n/a
- Status:
- Active
- Beds:
- 2
- Year built:
- 1958
- Baths:
- 2.00
- MLS#:
- COMP-168557184911244
ADDITIONAL INFORMATION
Welcome to 195 Willoughby Avenue, Unit 1612 at Willoughby Walk. Upon entering, you’re greeted by a sun-drenched, east-facing living room with stunning views of Manhattan and Clinton Hill. Adjacent to the living room is a dining area that leads to a galley-style kitchen featuring quartz countertops and stainless steel appliances. A long foyer guides you to a full bathroom. The primary bedroom offers an en-suite bathroom, a mirrored closet, and access to a private balcony. Further down the foyer is a queen-sized bedroom overlooking the courtyard. The unit boasts beautiful hardwood floors throughout and ample closet space. Enjoy nearby restaurants, cafes, and shopping. Minutes from Barclays Center, Fort Greene Park, Pratt Institute, Downtown Brooklyn, and Manhattan, and close to the G train at Classon Avenue station. Showings available by open house or private appointment!
- Type:
- Apartment
- Sq.Ft.:
- 1,005
- Status:
- Active
- Beds:
- n/a
- Year built:
- 1947
- Baths:
- 1.00
- MLS#:
- RPLU-1032523217471
ADDITIONAL INFORMATION
LOFT ENTHUSIASTS OPEN HOUSE BY APPOINTMENT ONLY This rare 1,005 sq. ft. condo loft with 13-foot ceilings is now available for purchase at The Chocolate Factory, located at the border of Bedford Stuyvesant and Clinton Hill. The loft offers a spacious, sunlit open layout with large windows and excellent storage options. The expansive bathroom includes excellent cabinet storage and a luxurious jacuzzi tub. The modern, open-concept kitchen features stainless steel appliances, a dishwasher, granite countertops with bar seating, and abundant cabinetry for all your storage needs. Floor-to-ceiling windows in the living area provide stunning views of Brooklyn's beautifully designed landscapes. Created to balance dining, cooking, and relaxation, this artistic space blends function with high-end style. Originally built in 1947 and converted to lofts in 2002, The Chocolate Factory Condominium boasts one of Brooklyn's rare green roof decks, complete with crickets and butterflies. The rooftop gym, encased in glass, offers panoramic views of the Manhattan skyline, including the Freedom Tower and Empire State Building, alongside a well-kept garden. Other amenities include a video intercom system with cell phone integration, 24/7 security surveillance, high-speed Verizon internet, a bike storage room, and rooftop WiFi, allowing you to work outdoors with a peaceful, scenic backdrop. The G train at Myrtle-Willoughby is 2.5 blocks away giving you access to Manhattan with 20 minutes. Nearby, you'll find major grocery stores like Whole Foods, Trader Joe's, Wegmans, Fairway, and Costco, as well as a variety of organic markets and restaurants offering delivery service to the building. This apartment is used as a 1 bedroom condo loft and close to the YMCA, Herbert Von King Park, Kosciuszko Pool, Fort Greene Park, the post office, pharmacies, Home Depot, Zipcar stations, parking garages, and Citibike docks. Make your dream loft a reality today!
- Type:
- Apartment
- Sq.Ft.:
- 862
- Status:
- Active
- Beds:
- 1
- Year built:
- 1947
- Baths:
- 1.00
- MLS#:
- COMP-168497548580633
ADDITIONAL INFORMATION
Calling all artists, loft lovers, and first time buyers! Sleek and modern industrial condo loft with incredible windows and light. And even better, it is completely renovated and you move in with your toothbrush! This loft checks all the boxes: it is a condo, has low maintenance, is turnkey and spacious,( it is one of the largest one bedrooms available on the market ). And because It’s a condo. you can put 10 percent down. The Kitchen is an open chef’s kitchen with a large island that can double as a dining table. There is tons of cabinets and prep space plus all new appliances. Plus,There’s plenty of room for a separate dining table. The bath has a beautiful clawfoot tub and exposed shower system. The living room windows stretch across the entire eastern end of the apartment and are 10 feet high and face due east. The bedroom is an enormous sleeping loft and below it sits a cavernous storage space. There is Central air and heat plus Architectural elements in the space including a huge round column.The floors are polished concrete. The Chocolate Factory, situated on the border of Bedford Stuyvesant and Clinton Hill.Built in 1947 and converted to residential lofts in 2002, has 45 units and 5 stories. The building features one of Brooklyn’s only green roof decks, complete with crickets and butterflies. The stunning glass-enclosed roof deck gym has views of the Manhattan skyline and Brooklyn Additional amenities include an intercom system with cell phone integration, 24/7 video security, high-speed Verizon internet, and a bike room, The G train at Myrtle-Willoughby is just 2.5 blocks away, with multiple bus routes providing quick access to the A, C, F, Q, N, R, 2, 3, 4, 5, J, M, and Z lines within 10 minutes. Major grocery stores like Wholefoods, Trader Joe’s, Wegman’s, Fairway, and Costco, along with organic and health food stores and numerous restaurants, deliver directly to the building.
- Type:
- Apartment
- Sq.Ft.:
- 691
- Status:
- Active
- Beds:
- 1
- Year built:
- 2020
- Baths:
- 1.00
- MLS#:
- OLRS-00011806760
ADDITIONAL INFORMATION
Welcome to Unit 2B at 548 Lafayette Ave, a stylish and inviting space that feels like home the moment you step inside. This bright unit offers 691 sqft of living space, featuring a spacious bedroom and a modern bathroom. With its south-facing orientation, your living and kitchen areas are perfect for entertaining guests, who will appreciate the warm and welcoming atmosphere. Highlights of this unit include stunning white oak floors, expansive floor-to-ceiling windows, high ceilings, and a thoughtful open layout. Enjoy the comfort of central heating and cooling, convenient in unit washer/dryer, and a virtual video doorman system. The oversized bedroom includes a generous walk-in closet and can easily accommodate a king-sized bed along with additional furniture. The chic eat-in kitchen is designed for both style and functionality, featuring custom gray cabinetry, a waterfall peninsula, sleek white quartz countertops, matching backsplashes, and beautiful exposed wood accents. You’ll also find a suite of premium stainless steel appliances from Blomberg, Bosch, and Xo. The bathroom exudes elegance with gray and Carrara tiles, tankless toilets, deep soaking tubs, and Bluetooth-controlled vanity mirrors with built-in sound systems. 548 Lafayette Ave is a meticulously designed eight-unit boutique condominium located at the vibrant intersection of Clinton Hill and Bedford-Stuyvesant. You’ll be surrounded by an array of trendy restaurants, cafes, and cocktail bars, including Speedy Romeos, Barons, Samurai Papa, and Lucha Lucha. Plus, with easy access to the G train just steps away and the express A/C train a short walk down Fulton Street, commuting is a breeze. This condo also comes with a spacious storage space included in the sale. Come experience this exceptional unit and the vibrant community it offers!
- Type:
- Apartment
- Sq.Ft.:
- 750
- Status:
- Active
- Beds:
- 1
- Year built:
- 1958
- Baths:
- 1.00
- MLS#:
- COMP-167266162036420
ADDITIONAL INFORMATION
Welcome to this sun-drenched, move-in-ready one-bedroom co-op perched on the 14th floor of the sought-after Willoughby Walk complex. Located just steps from the prestigious Pratt Institute and St. Joseph’s College, this serene home offers both comfort and convenience in one of Brooklyn’s most vibrant neighborhoods. The expansive bedroom is bathed in natural light and can easily accommodate a king-sized bed plus additional furniture. The bedroom features a deep floor-to-ceiling closet, and there is also extra storage in the hallway, providing ample space for all your needs. The kitchen is thoughtfully designed with ample cabinetry to hold all of your cooking essentials, and includes a breakfast bar counter perfect for casual dining or extra prep space. The bathroom is equally spacious and equipped with a tub. The abundant closet space ensures everything has its place, while the open layout creates a spacious feel, perfect for relaxing or entertaining. Building & Amenities:? Willoughby Walk Co-operative offers an array of amenities that make city living easy and comfortable. This pet-friendly building includes: * 24-hour attended lobby and security * Live-in superintendent and on-site maintenance staff * Central laundry room * Bicycle storage (waitlisted) * Private storage (waitlisted) * On-site parking (waitlisted) * Verizon FiOS availability Neighborhood Highlights:? Nestled in the historic and culturally rich Clinton Hill, this prime location offers convenient access to the G and C trains, multiple bus lines (B52, B54, B38), Citibike stations, and the LIRR at Atlantic Ave-Barclays Center. Enjoy the best of Brooklyn living, with Dekalb and Myrtle Avenues offering a wide selection of trendy restaurants, boutiques, and food markets. The Brooklyn Academy of Music and the lush Pratt Sculpture Garden are just minutes away for your cultural fix. Financial Details: * Flip tax of $145/share, payable by the seller * Co-purchasing, pied-à-terres, guarantors, and 90% financing allowed * Limited subletting allowed This home is a perfect blend of style, space, and location. Don't miss your opportunity to live in one of Brooklyn's most desirable communities!
- Type:
- Duplex
- Sq.Ft.:
- 1,305
- Status:
- Active
- Beds:
- 2
- Year built:
- 2024
- Baths:
- 2.00
- MLS#:
- RPLU-5123167941
ADDITIONAL INFORMATION
Now offering private tours of our new model residence. Please contact our sales team to schedule an appointment. Introducing Residence 3D, a 1,305 SF, two-bed, two-bath split level home with North and East exposures. The arrival experience begins outside of your front door, where a separate entry landing offers framed views of historic Vanderbilt Avenue. Upon entry, white oak floors, exposed concrete ceilings and natural lighting from oversized windows set the scene for contemporary, design-forward living. Exquisite features take center-stage in the kitchen with Blue Fusion stone countertops, custom-designed matte white lacquer cabinetry, undercabinet lighting, brushed nickel fixtures, and a fully integrated appliance package by Bosch including an induction cooktop, wall oven, refrigerator and freezer, speed oven and dishwasher. Flush-mounted track lighting highlights the statement Nordic chestnut and stone kitchen island. The open plan living, and dining areas extend to the outside with a 105 SF private balcony with integrated lighting and Vanderbilt Avenue views. Located on a separate level, the primary suite is kept serene with an abundance of natural light, a large closet and an en-suite bath.The primary bathroom features warm gray porcelain tile walls and flooring, a fluted glass shower partition, and classic fixtures in a brushed nickel finish. The custom double vanity boasts natural J'adore stone countertops, undermount sinks and brushed nickel wall-mounted faucets. Additional features including a Lineadecor medicine cabinet and glass and aluminum sconces create an elegant, yet modern effect. The secondary bedroom has an adjacent bathroom with warm gray porcelain tile walls and flooring, an underscore tub with a brushed nickel fixtures, as well as an independent medicine cabinet for additional storage. The offering is completed by the laundry closet with a Bosch washer and dryer discretely located off the secondary bedroom hallway and Lutron-controlled lighting. Designed by award-winning architecture firm SO-IL, 144 Vanderbilt features a limited collection two- to four-bedroom residences in Fort Greene, Brooklyn. The building has an iconic precast silhouette in a distinctive pink color, striking terraces, and a variety of indoor and outdoor amenities. 144 Vanderbilt was conceived as an inventive reinterpretation of Brooklyn living through thoughtful, considered, and often playful architecture and design. 144 Vanderbilt uniquely offers over 11,000 SF of private amenities. Throughout the Entry and Lobby areas, varied ceiling heights, and fully glazed walls create a sequence of compression and expansion, which adds to the building's drama and intrigue. Towards the back, a meandering route leads down to the Cascading Secret Garden. The garden offers multiple seating areas that provide places for solitude and gathering. Hidden in the garden, The Studio is the ideal space for yoga, or meditation. On the other side is the double-height Coworking & Residents' Lounge, offering 1,290 SF of space to work, lounge and receive guests, as well as access to the Game Room.The Sunken Garden sits at the heart of these amenities, bringing in natural light and connecting views from the Coworking & Residents' Lounge to the state-of-the-art Fitness Center and the Children's Playroom across the greenery. On the sixth floor, a beautifully landscaped Sky Garden offers panoramic views over the Brooklyn brownstone rooftops and across the East River to Manhattan. This unique terrace features walkways, and seating areas designed specifically for residents to entertain or relax. Bicycle storage is available for use. Private storage and parking are also available at an additional cost. THE COMPLETE OFFERING TERMS ARE IN AN OFFERING PLAN AVAILABLE FROM SPONSOR. SPONSOR: 134VAP LLC, ADDRESS: 55 WASHINGTON ST, #551, BROOKLYN, NY 11201. FILE NO. CD23-0287. EQUAL HOUSING OPPORTUNITY.
- Type:
- Apartment
- Sq.Ft.:
- 1,193
- Status:
- Active
- Beds:
- 2
- Year built:
- 2024
- Baths:
- 2.00
- MLS#:
- RPLU-5123167956
ADDITIONAL INFORMATION
Now offering private tours of our new model residence. Please contact our sales team to schedule an appointment. Designed by award-winning architecture firm SO-IL, 144 Vanderbilt features a limited collection of two- to four-bedroom residences in Fort Greene, Brooklyn. The building has an iconic precast silhouette in a distinctive pink color, striking terraces, and a variety of indoor and outdoor amenities. 144 Vanderbilt was conceived as an inventive reinterpretation of Brooklyn living through thoughtful, considered, and often playful architecture and design. Corner Residence 5A comprises 1,193 SF, offering two-bedrooms, two-bathrooms, and East, South, and West exposures. Upon arrival through a separate entry landing, white oak floors, exposed concrete ceilings and natural lighting from the large South- and East-facing windows in the living/dining area set the tone for modern, design-forward living. Elegant features take center-stage in the kitchen with Blue Fusion stone countertops, custom-designed matte white lacquer cabinetry, a full-height pantry, undercabinet lighting, brushed nickel fixtures, and a fully integrated appliance package by Bosch including an induction cooktop, wall oven, refrigerator and freezer, speed oven and dishwasher. Flush-mounted track lighting highlights the statement Nordic chestnut and stone kitchen island. The indoors and outdoors blend together in the living/dining area with an 88 SF private balcony with integrated lighting and Eastern exposures. The primary bedroom showcases a large closet, oversized windows and an en-suite bath. The primary bathroom features warm gray porcelain tile walls and flooring, a fluted glass shower partition, and classic fixtures in a brushed nickel finish. The custom double vanity boasts natural J'adore stone countertops, undermount sinks and brushed nickel wall-mounted faucets. Additional features including a Lineadecor medicine cabinet and glass and aluminum sconces create a refined, yet contemporary effect. The secondary bedroom has an adjacent bathroom with warm gray porcelain tile walls and flooring, an underscore tub with a brushed nickel fixtures, as well as an individual medicine cabinet for additional storage. The offering is completed by the laundry closet with a Bosch washer and dryer discretely located off the bedroom hallway and Lutron-controlled lighting. 144 Vanderbilt uniquely offers over 11,000 SF of private amenities. Throughout the Entry and Lobby areas, varied ceiling heights, and fully glazed walls create a sequence of compression and expansion, which adds to the building's drama and intrigue. Towards the back, a meandering route leads down to the Cascading Secret Garden. The garden offers multiple seating areas that provide places for solitude and gathering. Hidden in the garden, The Studio is the ideal space for yoga, or meditation. On the other side is the double-height Coworking & Residents' Lounge, offering 1,290 SF of space to work, lounge and receive guests, as well as access to the Game Room.The Sunken Garden sits at the heart of these amenities, bringing in natural light and connecting views from the Coworking & Residents' Lounge to the state-of-the-art Fitness Center and the Children's Playroom across the greenery. On the sixth floor, a beautifully landscaped Sky Garden offers panoramic views over the Brooklyn brownstone rooftops and across the East River to Manhattan. This unique terrace features walkways, and seating areas designed specifically for residents to entertain or relax. Bicycle storage is available for use. Private storage and parking are also available at an additional cost. THE COMPLETE OFFERING TERMS ARE IN AN OFFERING PLAN AVAILABLE FROM SPONSOR. SPONSOR: 134VAP LLC, ADDRESS: 55 WASHINGTON ST, #551, BROOKLYN, NY 11201. FILE NO. CD23-0287. EQUAL HOUSING OPPORTUNITY.
- Type:
- Apartment
- Sq.Ft.:
- 1,370
- Status:
- Active
- Beds:
- 3
- Year built:
- 2024
- Baths:
- 2.00
- MLS#:
- RPLU-5123167945
ADDITIONAL INFORMATION
Now offering private tours of our new model residence. Please contact our sales team to schedule an appointment. Introducing Residence 4B, a 1,370 SF, three-bed, two-bath home with North, East, and South exposures. The arrival experience begins outside of your front door with a separate landing. Upon entry, white oak floors, exposed concrete ceilings and natural lighting set the scene for contemporary, design-forward living. Exquisite features take center-stage in the kitchen with Blue Fusion stone countertops, custom-designed matte white lacquer cabinetry, a full-height pantry, undercabinet lighting, brushed nickel fixtures, and a fully integrated appliance package by Bosch including an induction cooktop, wall oven, refrigerator and freezer, speed oven and dishwasher. Flush-mounted track lighting highlights the statement Nordic chestnut and stone kitchen island. Indoor/outdoor living blends together in the living area with access to an almost 200 SF private terrace with integrated lighting and Eastern views. The separate dining area provides the ideal place to entertain guests. The primary suite is kept serene with an abundance of natural light, a large closet, a private balcony and an ensuite bath.The primary bathroom features warm gray porcelain tile walls and flooring, a fluted glass shower partition, and classic fixtures in a brushed nickel finish. The custom double vanity boasts natural J'adore stone countertops, undermount sinks and brushed nickel wall-mounted faucets. Additional features including a Lineadecor medicine cabinet and glass and aluminum sconces create an elegant, yet modern effect. Located near the entries to the secondary and tertiary bedrooms, the secondary bathroom is finished with warm gray porcelain tile walls and flooring, an underscore tub with a brushed nickel fixtures, as well as an individual medicine cabinet for additional storage. The offering is completed by the laundry closet with a Bosch washer and dryer discretely located off the entry and Lutron-controlled lighting. Designed by award-winning architecture firm SO-IL, 144 Vanderbilt features a limited collection two- to four-bedroom residences in Fort Greene, Brooklyn. The building has an iconic precast silhouette in a distinctive pink color, striking terraces, and a variety of indoor and outdoor amenities. 144 Vanderbilt was conceived as an inventive reinterpretation of Brooklyn living through thoughtful, considered, and often playful architecture and design. 144 Vanderbilt uniquely offers over 11,000 SF of private amenities. Throughout the Entry and Lobby areas, varied ceiling heights, and fully glazed walls create a sequence of compression and expansion, which adds to the building's drama and intrigue. Towards the back, a meandering route leads down to the Cascading Secret Garden. The garden offers multiple seating areas that provide places for solitude and gathering. Hidden in the garden, The Studio is the ideal space for yoga, or meditation. On the other side is the double-height Coworking & Residents' Lounge, offering 1,290 SF of space to work, lounge and receive guests, as well as access to the Game Room.The Sunken Garden sits at the heart of these amenities, bringing in natural light and connecting views from the Coworking & Residents' Lounge to the state-of-the-art Fitness Center and the Children's Playroom across the greenery. On the sixth floor, a beautifully landscaped Sky Garden offers panoramic views over the Brooklyn brownstone rooftops and across the East River to Manhattan. This unique terrace features walkways, and seating areas designed specifically for residents to entertain or relax. Bicycle storage is available for use. Private storage and parking are also available at an additional cost. THE COMPLETE OFFERING TERMS ARE IN AN OFFERING PLAN AVAILABLE FROM SPONSOR. SPONSOR: 134VAP LLC, ADDRESS: 55 WASHINGTON ST, #551, BROOKLYN, NY 11201. FILE NO. CD23-0287. EQUAL HOUSING OPPORTUNITY.
- Type:
- Duplex
- Sq.Ft.:
- 1,829
- Status:
- Active
- Beds:
- 3
- Year built:
- 2024
- Baths:
- 3.00
- MLS#:
- RPLU-5123167940
ADDITIONAL INFORMATION
Now offering private tours of our new model residence. Please contact our sales team to schedule an appointment. Designed by award-winning architecture firm SO-IL, 144 Vanderbilt features a limited collection two- to four-bedroom residences in Fort Greene, Brooklyn. The building has an iconic precast silhouette in a distinctive pink color, striking terraces, and a variety of indoor and outdoor amenities. 144 Vanderbilt was conceived as an inventive reinterpretation of Brooklyn living through thoughtful, considered, and often playful architecture and design. Residence 3C comprises 1,829 SF, with three-beds, three-baths, two levels and North, South, East, and West exposures. The arrival experience begins outside of your front door with a separate entry landing offering vistas of the Cascading Secret Garden. Upon entry to the foyer, white oak floors, exposed concrete ceilings and natural lighting from the oversized windows set the scene for contemporary, design-forward living. Exquisite features take center-stage in the kitchen with Blue Fusion stone countertops, custom-designed matte white lacquer cabinetry, a full-height pantry, undercabinet lighting, brushed nickel fixtures, and a fully integrated appliance package by Bosch including an induction cooktop, wall oven, refrigerator and freezer, speed oven and dishwasher. Flush-mounted track lighting highlights the statement Nordic chestnut and stone kitchen island. The dining area is the ideal place to entertain indoors and outdoors with views and access to a private 99 SF terrace. Located on a separate level, the living space is the epitome of a retreat with large windows artfully framing garden views. The primary suite is kept serene with an abundance of natural light, a walk-in closet, and an en-suite bath.The primary bath features warm gray porcelain tile walls and flooring, a fluted glass shower partition, and classic fixtures in a brushed nickel finish. The custom double vanity boasts natural J'adore stone countertops, undermount sinks and brushed nickel wall-mounted faucets. Additional features including a Lineadecor medicine cabinet and glass and aluminum sconces create an elegant, yet modern effect. The secondary and tertiary baths are finished with warm gray porcelain tile walls and flooring, an underscore tub with a brushed nickel fixtures, and an individual medicine cabinet for additional storage. The offering is completed by the laundry closet with a Bosch washer and dryer and Lutron-controlled lighting. 144 Vanderbilt uniquely offers over 11,000 SF of private amenities. Throughout the Entry and Lobby areas, varied ceiling heights, and fully glazed walls create a sequence of compression and expansion, which adds to the building's drama and intrigue. Towards the back, a meandering route leads down to the Cascading Secret Garden. The garden offers multiple seating areas that provide places for solitude and gathering. Hidden in the garden, The Studio is the ideal space for yoga, or meditation. On the other side is the double-height Coworking & Residents' Lounge, offering 1,290 SF of space to work, lounge and receive guests, as well as access to the Game Room.The Sunken Garden sits at the heart of these amenities, bringing in natural light and connecting views from the Coworking & Residents' Lounge to the state-of-the-art Fitness Center and the Children's Playroom across the greenery. On the sixth floor, a beautifully landscaped Sky Garden offers panoramic views over the Brooklyn brownstone rooftops and across the East River to Manhattan. This unique terrace features walkways, and seating areas designed specifically for residents to entertain or relax. Bicycle storage is available for use. Private storage and parking are also available at an additional cost. THE COMPLETE OFFERING TERMS ARE IN AN OFFERING PLAN AVAILABLE FROM SPONSOR. SPONSOR: 134VAP LLC, ADDRESS: 55 WASHINGTON ST, #551, BROOKLYN, NY 11201. FILE NO. CD23-0287. EQUAL HOUSING OPPORTUNITY.
- Type:
- Apartment
- Sq.Ft.:
- 1,979
- Status:
- Active
- Beds:
- 4
- Year built:
- 2023
- Baths:
- 3.00
- MLS#:
- OLRS-2102447
ADDITIONAL INFORMATION
A sublime Clinton Hill lifestyle awaits in this stunning 4-bedroom, 2.5-bathroom floor-through condo crafted for effortless modern living. Interiors feature stylish finishes, a thoughtful layout, and integrated smart home technology. Highlights include wide plank hardwood floors, central heating and cooling with linear diffusers, built-in speakers, high-end lighting, and floor-to-ceiling windows that let in abundant natural light. The home comes with a private covered terrace and a washer/dryer. A windowed foyer leads into an open-concept living room, dining room, and kitchen. The living area flows out to a lovely terrace for entertaining and alfresco dining. The custom Leicht kitchen boasts an eat-in peninsula, sleek white stone countertops, a bold gray marble backsplash, chic cabinetry, and integrated Bosch appliances. The primary bedroom has two exposures, a walk-in closet, and a sumptuous windowed en-suite that combines warm wood tones with soothing large-format porcelain tiles, refined fixtures, and a walk-in shower. The second bedroom has dual closets and easy access to a second full bathroom, while the third bedroom is off the living room and connects to the terrace. 218 Classon Avenue is a boutique condominium located close to Pratt Institute and Fort Greene Park. The area is home to a vibrant dining and nightlife scene, with eateries and bars like Rustik Tavern, Place Des Fetes, Lula Mae, The Emerson, and many more a few blocks away. The building has a private rooftop deck offering panoramic neighborhood and city views. Nearby subway lines include the C and G. Pets are allowed. Taxes advertised are reflective of a credit provided by Sponsor. Credit is in the amount of 50% of the first year annual tax bill, it will be provided as a general credit at time of closing.
$3,215,000
330 Clermont Ave Brooklyn, NY 11205
- Type:
- Townhouse
- Sq.Ft.:
- 2,339
- Status:
- Active
- Beds:
- 4
- Year built:
- 1899
- Baths:
- 3.00
- MLS#:
- RPLU-5123183803
ADDITIONAL INFORMATION
Located in one of Brooklyn's most sought-after neighborhoods, 330 Clermont Avenue is an amazing piece of the city's history. A rare survivor from the 1860s, this 4-level, 4-bedroom/2 bath/2 half-bath French Second Empire semi-detached boasts a soaring, slate-roofed mansard that makes it a standout in its row of handsome townhouses. Located in the Fort Greene Historic District, and boasting 2,339 sq. ft interior and 944 sq. ft. of leafy outdoor space, this stately grande dame is ready for a new chapter in its over 150 years of history. Rising from a street-facing patio, an early 20th century Craftsman-style porch and vestibule opens into a traditional hall with a period staircase. Directly to the right and accessible through two entrances, a spacious double parlor contains period moldings and a unique fireplace under 9'10" ceilings. A sun-drenched dining room extends towards the rear kitchen, which in turn overlooks a charming alcove-like 23' x 20' garden with a mature apple tree and other plantings. A small internal half-courtyard - once part of a passageway for horses - could be used as a BBQ area or sun deck. Upstairs, the second floor holds two generously-proportioned bedrooms, both with lovely views of tree-lined Clermont Avenue and the neighboring back gardens, respectively. A full bath preserves a striking mid-century bathtub in blue enamel. The third floor repeats the pattern of two bedrooms and a full bath, with the avenue-facing bedroom appointed with a wall of customized shelving. A full basement level with laundry and storage area and generous closets are matched with the parquet floors, fresh finishes and original architectural elements that abound throughout. Subject of an extensive and award-nominated restoration in 2005 that brought back its mansard, cornices and scored-stucco fa ade, 330 Clermont is a gem among the architectural riches of Fort Greene. Centered around beautiful Fort Greene Park, the district is a trove of shopping, cafes and restaurants, all blocks from the B.A.M theater district, Barclays Center and the Pratt Institute. C, G, D, N and R trains are adjacent. A fantastic opportunity to continue the story of a unique New York City landmark.
$3,995,000
159 Adelphi St Brooklyn, NY 11205
- Type:
- Townhouse
- Sq.Ft.:
- 615
- Status:
- Active
- Beds:
- 5
- Year built:
- 1901
- Baths:
- 5.00
- MLS#:
- RPLU-33423164685
ADDITIONAL INFORMATION
Welcome to 159 Adelphi Street in Fort Greene, Brooklyn. This two family home was a gut renovation and everything inside is completely brand spanking new! The owner's unit is a triplex with four bedroom's and three and a half bathrooms. The rental apartment is a one bedroom apartment with outdoor space. You can easily convert the rental apartment and make the property a single family home if desired. Nothing was compromised with the design, aesthetic, or construction at 159 Adelphi. The home was taken down to the studs where new beams were added to make sure the floors were perfectly straight and solid. The parlor level consists of an open concept with light from both sides. You'll find a nicely sized living area with dining area and chef's kitchen with Miele appliances and a custom built in wall cabinet for storage galore. There is also a half bathroom. Walk outside and you'll have a deck off the kitchen where you can step down into your own private outdoor sanctuary. On the second floor, you'll find three nicely sized bedrooms and two bathrooms. Each bedroom has a closet and one of the bedrooms has an en suite bathroom. There is also laundry off the hallway. On the third floor, you'll find the primary aka master bedroom suite which includes two skylights, a bedroom with alcove, a huge walk in closet and a bathroom with an oversized sky light, separate soaking tub and shower that will make all of your friends jealous! Did I mention the house comes equipped with central air throughout? Bring your toothbrush and move right in. Come and see your new forever home! Email or call anytime to schedule an appointment. #realestatedoneright
IDX information is provided exclusively for consumers’ personal, non-commercial use, that it may not be used for any purpose other than to identify prospective properties consumers may be interested in purchasing, and that the data is deemed reliable but is not guaranteed accurate by the MLS. Per New York legal requirement, click here for the Standard Operating Procedures. Copyright 2024 Real Estate Board of New York. All rights reserved.

Listings courtesy of One Key MLS as distributed by MLS GRID. Based on information submitted to the MLS GRID as of 11/13/2024. All data is obtained from various sources and may not have been verified by broker or MLS GRID. Supplied Open House Information is subject to change without notice. All information should be independently reviewed and verified for accuracy. Properties may or may not be listed by the office/agent presenting the information. Properties displayed may be listed or sold by various participants in the MLS. Per New York legal requirement, click here for the Standard Operating Procedures. Copyright 2024, OneKey MLS, Inc. All Rights Reserved.
Brooklyn Real Estate
The median home value in Brooklyn, NY is $677,200. This is lower than the county median home value of $756,900. The national median home value is $338,100. The average price of homes sold in Brooklyn, NY is $677,200. Approximately 30.01% of Brooklyn homes are owned, compared to 60.51% rented, while 9.48% are vacant. Brooklyn real estate listings include condos, townhomes, and single family homes for sale. Commercial properties are also available. If you see a property you’re interested in, contact a Brooklyn real estate agent to arrange a tour today!
Brooklyn, New York 11205 has a population of 8,736,047. Brooklyn 11205 is less family-centric than the surrounding county with 27.43% of the households containing married families with children. The county average for households married with children is 28.9%.
The median household income in Brooklyn, New York 11205 is $70,663. The median household income for the surrounding county is $67,753 compared to the national median of $69,021. The median age of people living in Brooklyn 11205 is 37.3 years.
Brooklyn Weather
The average high temperature in July is 84.2 degrees, with an average low temperature in January of 26.1 degrees. The average rainfall is approximately 46.6 inches per year, with 25.3 inches of snow per year.



