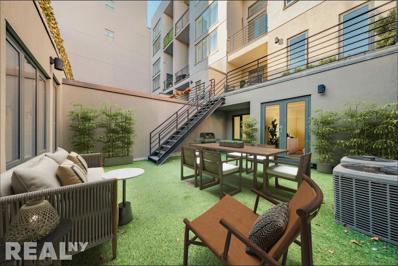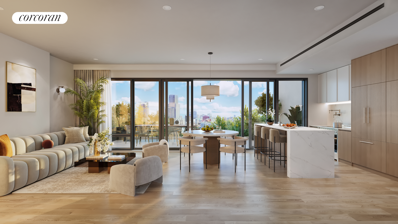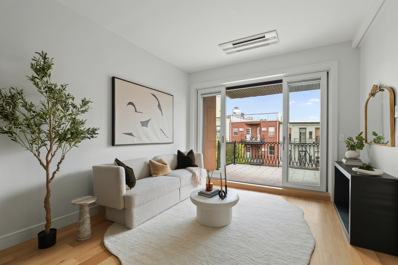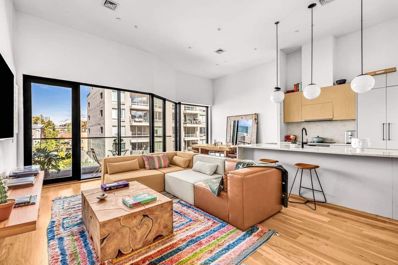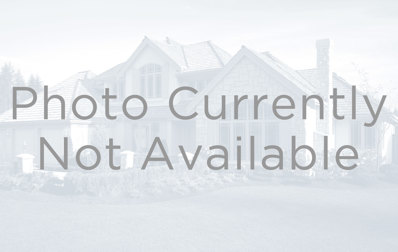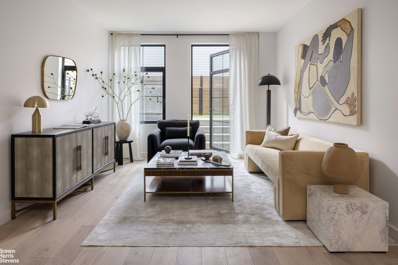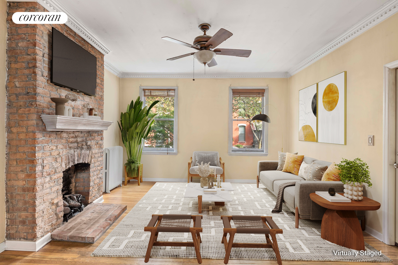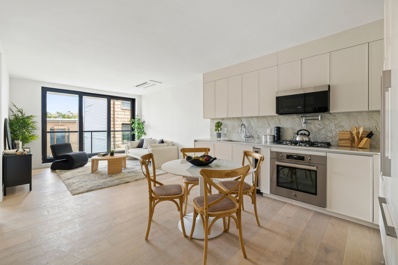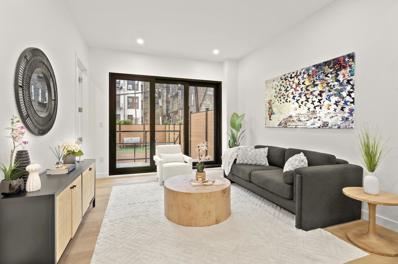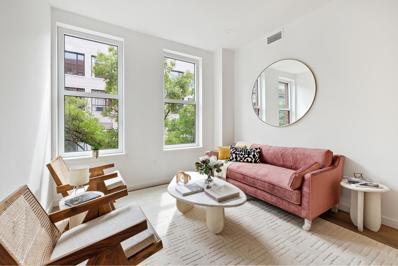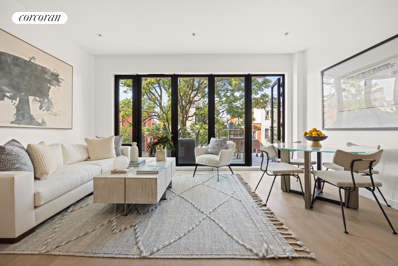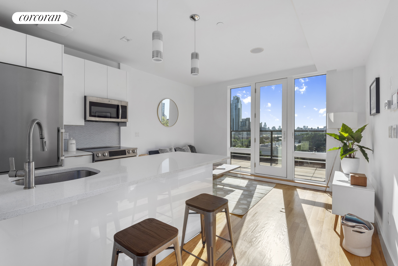Brooklyn NY Homes for Sale
$3,895,000
146 Newell St Brooklyn, NY 11222
- Type:
- Townhouse
- Sq.Ft.:
- 750
- Status:
- Active
- Beds:
- 4
- Year built:
- 1901
- Baths:
- 5.00
- MLS#:
- RPLU-5123288005
ADDITIONAL INFORMATION
Welcome to 146 Newel Street, an architecturally striking and meticulously crafted townhouse that redefines urban living in Greenpoint, Brooklyn. This newly constructed gem spans nearly 3,200 square feet across four levels and is crowned by an exquisite 795-square-foot private roof terrace. Designed with every detail in mind, this residence offers a harmonious blend of elegance, functionality, and contemporary design. The pi ce de r sistance is the roof terrace, where panoramic city views meet a thoughtfully designed space complete with a wet bar, ice maker, and fire pit, creating the ultimate setting for entertaining or serene evenings under the stars. Step inside, and you'll be immediately captivated by the expansive interiors flooded with natural light through floor-to-ceiling glass windows. The home features 4 bedrooms, 4 full baths, and 2 half baths, offering a flawless layout for both entertaining and privacy. A custom-designed staircase adorned with hand-cut paneled wood strips and ambient inlay lighting serves as the spine of the home, creating a zen-like flow throughout. The main floor offers a seamless open-concept living and dining space, thoughtfully designed for grand gatherings or intimate evenings. The chef's kitchen is a masterpiece of form and function, featuring Bosch appliances, a sensor-activated vent hood, and stunning book-matched quartzite countertops. Soft under-cabinet LED lighting adds an elegant touch, while the expansive pantry offers customized LED-lit storage solutions. From here, step out onto a tranquil 150-square-foot terrace overlooking your private backyard oasis. The upper levels house four generously proportioned bedrooms, each measuring an impressive 15 feet in width. The primary suite is a sanctuary of luxury, featuring an en-suite spa-like bathroom with a rainfall shower, customizable jets, a floating soaking tub, a double vanity with adjustable lighting, and heated floors for ultimate comfort. The lower level is a multi-functional haven, perfect as an additional living room, playroom, or entertainment space. This level is complete with a wet bar, wine fridge, ice maker, dishwasher, and seamless access to the expansive 705-square-foot backyard, outfitted with a built-in Napoleon barbecue grill for effortless entertaining. Designed with the modern homeowner in mind, this smart home features an Akuvox system with exterior cameras, an in-house calling system, and an integrated Sonos sound system to set the perfect tone throughout the home. For added convenience, two laundry rooms-one on each bedroom floor-eliminate the hassle of laundry day. Located on a quiet, tree-lined block between Norman and Meserole Avenues, 146 Newel Street offers the perfect balance of tranquility and convenience. Just minutes from two parks, public transportation (4 blocks from the G line at Nassau Avenue), and some of the finest cafes, restaurants, and boutiques in Greenpoint, this home offers the ultimate urban lifestyle.
- Type:
- Duplex
- Sq.Ft.:
- 1,624
- Status:
- Active
- Beds:
- 2
- Year built:
- 1901
- Baths:
- 3.00
- MLS#:
- RPLU-1032523279318
ADDITIONAL INFORMATION
Please reach out directly to schedule a private viewing. All open houses are by appointment only Cobrokers are welcome! Step into modern luxury with this expansive 1,624 sq. ft. 2-bedroom, 2. bathroom & powder room duplex condo, located in a stunning new development in the heart of Greenpoint, Brooklyn. This is a boutique condo building with only 3 units in total- you get 2 entire floors and a private backyard/garden all to yourself!! This garden unit offers unparalleled space, style, and convenience, featuring separate entrances on each floor and private garden/backyard access from both levels - perfect for seamless indoor-outdoor living. You'll love the huge close to 1,000 sq. ft, private garden/backyard with patio ideal for entertaining or relaxing, plus a storage shed to keep your outdoor essentials organized. Inside, you'll find high ceilings that create an airy, open feel, complemented by modern lighting fixtures throughout, adding a touch of sophistication to every room. The brand new kitchen is a chef's dream, with stainless steel appliances, ample storage and cabinetry, plus a spacious countertop that's perfect for hosting guests. There's a laundry room with washer/dryer and a sink adds extra convenience to your daily routine. Both bathrooms feature deep soaking tubs, offering a relaxing retreat after a long day. And with tons of closet space, you'll never be short on storage! This beautiful home also offers low common charges, making it as affordable as it is stylish. Located just 1 block from McGolrick Park, you'll have easy access to a lovely green space for outdoor activities and relaxation. Plus every Sunday this park hosts a farmer's market! Plus, a variety of restaurants, cafes, and shops are nearby, making this vibrant neighborhood even more desirable. Key Features: 1,624 sq. ft. of spacious living 2 Bed/2 Bath & powder room High ceilings and modern lighting fixtures throughout Each floor with separate entrance and garden/backyard access Huge Private garden/backyard with storage shed Brand new kitchen with stainless steel appliances, ample storage, and countertop for hosting Laundry room with washer/dryer & sink Both bathrooms feature deep soaking tubs Tons of closet space for all your storage needs Low monthly common charges - HOA $678 & Taxes $410 1 block from McGolrick Park in the heart of Greenpoint, Brooklyn Close to local restaurants, cafes, and shops Current staging set up of this unit: Top floor- living area, kitchen, primary bedroom with en-suite bathroom & secondary bedroom being used as an office and secondary bathroom Bottom floor- additional living area, bedroom, laundry room & powder room Backyard- has patio, garden & storage shed Don't miss out on this rare opportunity to own a stylish, spacious home in one of Brooklyn's most sought-after neighborhoods!! Schedule your private showing today and make this dream home yours! Video tour available upon request
- Type:
- Triplex
- Sq.Ft.:
- 1,864
- Status:
- Active
- Beds:
- 3
- Year built:
- 2024
- Baths:
- 3.00
- MLS#:
- RPLU-33423249757
ADDITIONAL INFORMATION
Presenting 177 Greenpoint - a collection of 8 distinct, brand new homes in a boutique, elevatored, new development, all with remarkable, unique floorplans with outdoor spaces and private storage, located in the beating heart of one of Brooklyn's most sought-after neighborhoods. Featuring a striking ribbon brick fence at the entrance, 177 Greenpoint transports its residents to an urban sanctuary - a serene home placed amidst a dynamic neighborhood offering the best local amenities and lifestyle. The Townhouse is a grand three floor, 1,864 sqft unit that is convertible to 4 bedrooms, 2 full Bathrooms, 2 Powder Rooms, with a double height Great Room, plus a Home Office that can easily accommodate your growing needs. The 729 sqft of outdoor space is spread across a private terrace off the bedrooms and a landscaped rear garden that maximizes the residence's quiet enjoyment, comfort and serene privacy in addition to capturing the evolving sunlight throughout the day. 177 Greenpoint offers innovative, nontypical floorplans and aesthetic concepts to highlight this distinctive product on the marketplace. Special attention to details carries into all aspects and consideration from optimum floorplan layout to curated material selections. The thoughtfully chosen triple panes, triple glazed, self-vented, Reynaers windows and floor-to-ceiling glass walls insulate each residence from the bustle of city life from the moment one enters the airy, sunlit lobby. The Kitchens: -German Leicht Kitchens featuring White Oak Cabinetry -Masai Blanco counter tops and full height backsplash -Top of the line, integrated appliance package includes: Bosch Induction Range, Fisher & Paykel 36" Refrigerator, Bosch Dishwasher, InSinkerator Waste Disposer -Oil Rubbed Bronze Bauman Hardware and Fixtures, including Pot Filler The Bathrooms: -Satin Nickel Berwyn Fixtures and Lentz Hardware -Custom Vanity Millwork -Deep Soaking Tub -Massive spa-like standing shower with custom built shelving Each unit is fitted with Terra Legno pre-finished, wide plank, Autentico Fogg oak flooring, washer and dryer, central air, smart home capabilities controlled from a central iPad deck and with a separate storage space to keep your home clutter free. Greenpoint has established itself as one of New York City's most desirable neighborhoods, boasting a rich artistic heritage and an independent spirit. It has become one of the most popular destinations for shopping, dining, and entertainment made up of picturesque, bustling streets that are lined with artisanal boutiques, vintage shops, and trendy cafes. Proximity to Franklin and Manhattan Avenues places residents near vibrant cultural venues, top-rated restaurants, and cozy bakeries to indulge your taste buds in a culinary adventure with flavors from around the world. With easy access to the G train and Greenpoint water taxi at Transmitter Park, commuting to other parts of NYC is a breeze. Greenpoint seamlessly blends community, culture, and convenience, offering an exceptional quality of life. Be a part of true elevated living in your own unique slice of Greenpoint. Schedule a private tour today! The complete terms are in the offering plan available from Sponsor. File CD-230295
$2,498,000
21 India St Unit PHE Brooklyn, NY 11222
- Type:
- Apartment
- Sq.Ft.:
- 1,146
- Status:
- Active
- Beds:
- 2
- Year built:
- 2018
- Baths:
- 2.00
- MLS#:
- COMP-171385632255288
ADDITIONAL INFORMATION
Just Listed at the new Greenpoint Condo! PHE is a southwest facing 2 bed/2 bath home with large a private terrace and panoramic views from every room overlooking the East River, downtown Manhattan, Williamsburg bridge and a 25 year tax abatement in place until 2043. Boasting soaring high ceilings at over 10 ft high, wide-plank walnut wood floors throughout and floor-to-ceiling windows are a few of the special features that this stunning home has to offer. The kitchen is fully outfitted with impressive Statuario marble countertop and backsplash alongside a premium Miele appliance package including gas cook-top and double wall ovens. The primary bedroom features an en-suite luxurious bathroom with a custom double vanity, Dornbracht matte black metal fixtures, marble mosaic floors and marble tile walls. There's a second spacious bedroom with a big closet and a large second bathroom. Additional features include Bosch washer and dryer, separate coat closet and custom-made window shades. The Greenpoint is a new luxurious condo by the water with an impressive amenity-rich lifestyle that offers a health club, indoor lounge, game room and beautiful park right at your doorstep. The New York City Ferry is just outside your door offering convenient and direct access to midtown Manhattan, Wall Street, Williamsburg and Long Island City. The G train is just a short distance away. Take advantage now to live in this beautiful home and enjoy the most breathtaking water and city skyline views!
$1,345,000
282A Nassau Ave Brooklyn, NY 11222
- Type:
- Apartment
- Sq.Ft.:
- 1,565
- Status:
- Active
- Beds:
- 3
- Year built:
- 2018
- Baths:
- 2.00
- MLS#:
- RLMX-104420
ADDITIONAL INFORMATION
Residence 1B at 282A Nassau Ave is a uniquely spacious and versatile home within Greenpoint's exclusive Mylo House condominium complex. With over 2,100 square feet of meticulously designed indoor (1,565 SF) and outdoor (563 SF) space, this unit combines the scale of a single-family home with the convenience of modern condo living. This elegant 3-bedroom, 1.5 bathroom duplex includes a bonus private studio in the backyard, perfect for an art studio, home office, or guest bedroom suite. With its own en-suite half bathroom and large panel windows, the studio offers endless possibilities to fit your lifestyle. The kitchen is a chef's dream, featuring Calcutta quartz countertops, sleek white shaker cabinetry, and top-of-the-line Miele stainless steel appliances. Just outside the dining area, open on to a spacious terrace, perfect for al fresco dining and outdoor gatherings. The lower level living room offers an ideal setting for entertaining, with a thoughtfully designed layout that includes space for a comfortable home office. This uniquely crafted floor plan seamlessly blends style and functionality, creating the perfect environment for both work and leisure. Also on the lower level you will find two additional rooms, perfectly functional as bedrooms. Throughout the home, custom red oak hardwood flooring, built-in closets, and premium finishes create an atmosphere of refined luxury. Bathrooms are equipped with floor-to-ceiling tiles, and the full bath as a rainfall showerhead and a deep soaking tub, while additional modern conveniences include a Nest thermostat and Bosch washer & dryer. Customize your living space with ease, whether creating a private entrance for family, hosting guests in the backyard studio, or transforming the expansive backyard into a garden, entertaining space, or play area. Unit 1B is designed for ultimate flexibility, multiple recreation rooms, and ample southern exposure. Mylo House provides ideal accessibility, located near the G subway line at Nassau Avenue, multiple L train stops, and the Pulaski Bridge, which connects to the 7 train into Midtown Manhattan. The B48 bus line runs just across the street, and the nearby Brooklyn Queens Expressway and Long Island Expressway offer easy travel options. Greenpoint boasts an array of amazing dining options, including Heaven and Earth for expertly curated wine selections, Fin Du Monte for happy hour oysters and fresh seafood, and The Coffee Shop for delectable coffee and pastries. Just a few minutes away, youll find the weekend Farmers Market at McGolrick Park, while Nassau Avenue offers an eclectic mix of boutique shops like Otto's Vintage and Campbell & Co. Together, these destinations make Greenpoint a perfect blend of vibrant community and peaceful retreat. This unique property is ready to adapt to your vision. Contact us to schedule a showing and explore the full potential of this exceptional home. Buyers brokers are welcome and fully protected. Please note the photos are virtually staged.
$1,895,000
177 Greenpoint Ave Unit 7 Brooklyn, NY 11222
- Type:
- Apartment
- Sq.Ft.:
- 1,120
- Status:
- Active
- Beds:
- 2
- Year built:
- 2024
- Baths:
- 2.00
- MLS#:
- RPLU-33423249780
ADDITIONAL INFORMATION
Presenting 177 Greenpoint - a collection of 8 distinct, brand new homes in a boutique, elevatored, new development, all with remarkable, unique floorplans with outdoor spaces and private storage, located in the beating heart of one of Brooklyn's most sought-after neighborhoods. Featuring a striking ribbon brick fence at the entrance, 177 Greenpoint transports its residents to an urban sanctuary - a serene home place amidst a dynamic neighborhood offering the best local amenities and lifestyle. Unit 7 is an unique, sun-drenched, cornered, 1,120 sqft 2 bedroom, 2 bathroom home that features a grand terrace that looks over Greenpoint below. 177 Greenpoint offers innovative, nontypical floorplans and aesthetic concepts to highlight this distinctive product on the marketplace. Special attention to details carries into all aspects and consideration from optimum floorplan layout to curated material selections. The thoughtfully chosen triple panes, triple glazed, self-vented, Reynaers windows and floor-to-ceiling glass walls insulate each residence from the bustle of city life from the moment one enters the airy, sunlit lobby. The Kitchens: -German Leicht Kitchens featuring White Oak Cabinetry -Masai Blanco counter tops and full height backsplash -Top of the line, integrated appliance package includes: Bosch Induction Range, Fisher & Paykel 36" Refrigerator, Bosch Dishwasher, InSinkerator Waste Disposer -Oil Rubbed Bronze Bauman Hardware and Fixtures, including Pot Filler The Bathrooms: -Satin Nickel Berwyn Fixtures and Lentz Hardware -Custom Vanity Millwork -Deep Soaking Tub Each unit is fitted with Terra Legno pre-finished, wide plank, Autentico Fogg oak flooring, washer and dryer, central air, smart home capabilities controlled from a central iPad deck and with a separate storage space to keep your home clutter free. Greenpoint has established itself as one of New York City's most desirable neighborhoods, boasting a rich artistic heritage and an independent spirit. It has become one of the most popular destinations for shopping, dining, and entertainment made up of picturesque, bustling streets that are lined with artisanal boutiques, vintage shops, and trendy cafes. Proximity to Franklin and Manhattan Avenues places residents near vibrant cultural venues, top-rated restaurants, and cozy bakeries to indulge your taste buds in a culinary adventure with flavors from around the world. With easy access to the G train and Greenpoint water taxi at Transmitter Park, commuting to other parts of NYC is a breeze. Greenpoint seamlessly blends community, culture, and convenience, offering an exceptional quality of life. Be a part of true elevated living in your own unique slice of Greenpoint. Schedule a private tour today! The complete terms are in the offering plan available from Sponsor. File CD-23029
$2,200,000
183 Java St Unit 4 Brooklyn, NY 11222
- Type:
- Apartment
- Sq.Ft.:
- 1,268
- Status:
- Active
- Beds:
- 3
- Year built:
- 1915
- Baths:
- 2.00
- MLS#:
- RPLU-1032523248792
ADDITIONAL INFORMATION
Introducing 183 Java, a unique boutique condominium that blends old-world charm with contemporary design. This striking new development features a captivating redbrick fa ade and offers five meticulously crafted residences, ranging from one to three bedrooms, each with distinctive design elements. Residence 4 is a stunning floor-through apartment offering 3 bedrooms and 2 bathrooms. With both north and south exposures, this home is drenched in natural light and boasts incredible city views all day long. It features 234 square feet of private outdoor space, including a terrace and balcony - perfect for a seamless indoor-outdoor lifestyle. The spacious kitchen is equipped with polished Calacatta Ivan Quartz countertops, custom Craftline cabinetry, and a complete suite of high-end appliances from Miele. With an In-SinkErator garbage disposal included, the kitchen offers both style and functionality for your culinary creations. The primary bathroom is adorned with Statuarietto marble walls and Grigio Nicola mosaic floors, creating a serene oasis. The secondary bathroom features Woodgrain Silver walls complemented by Calacatta Prima Basketweave mosaic floors. Each bathroom is finished with Restoration Hardware fixtures, thoughtfully designed shower/tub niches, heated floors, and towel warmers, ensuring a luxurious retreat for ultimate relaxation. Additional features include a Miele washer/dryer, built-in speakers, and custom 6-inch reclaimed red oak hardwood floors sourced from a local Brooklyn lumber shop. Highlights also encompass insulated double-pane windows, custom recessed LED lighting, an energy-efficient HVAC system and ample storage, creating an ideal blend of comfort and sophistication. There is also a private storage unit included. Residents benefit from the convenience of a virtual doorman and a stunning lobby featuring custom hand-crafted redbrick, reclaimed natural wood beams, and classic NYC subway tiles. The elegant stairwells are complemented by locally crafted railings by skilled blacksmiths. Additionally, individual private storage lockers and dedicated bike storage provide practical amenities for modern living. Located in the heart of Greenpoint, this sought-after address is surrounded by trendy restaurants and cafes, chic boutiques and vintage shops, and old-time neighborhood favorites. It's also close to parks, playgrounds, and the newly revitalized Greenpoint waterfront. There is easy access to the G and 7 subway lines, multiple citi-bike stations, and the popular NYC Ferry service. The complete terms are in the offering plan available from sponsor. File No. CD23-0232
$1,150,000
14 Hausman St Brooklyn, NY 11222
- Type:
- Townhouse
- Sq.Ft.:
- 633
- Status:
- Active
- Beds:
- 3
- Year built:
- 1899
- Baths:
- 3.00
- MLS#:
- RPLU-33423241401
ADDITIONAL INFORMATION
Situated on a gorgeous tree-lined block, 14 Hausman is the home with endless possibilities. 14 Hausman is a legal two-family home with the ability to convert into a 1,822 sq ft single family home excluding basement square footage. The home''s current configuration is a exceptional one where each apartment is a full floor unit one bedroom with so much natural light. The home lot size is 16.67 X 45 while the building size is 16.67 X 38. It''s current square footage of the home is 1,232, while the total maximum square footage is 1,822. 14 Hausman is also an ideal investor friendly building where the potential cap rate is over 6.5% when combining the recreational space with the 1st floor apartment and the very low carrying cost this home offers with it''s low annual property taxes. (Note the home will be delivered vacant at closing) The 2nd floor has been recently renovated with stainless steel appliances, grey cabinetry and new bathroom with beautiful tile and modernized shower door. The roof was re-done in 2018 and the boiler was replaced in 2018 as well. 14 Hausman Street is within 4 blocks from Msgr. McGolrick Park and the vast array of shops and dining spots that Greenpoint offers.
$2,395,000
205 Freeman St Unit 4 Brooklyn, NY 11222
- Type:
- Apartment
- Sq.Ft.:
- 1,380
- Status:
- Active
- Beds:
- 2
- Year built:
- 2019
- Baths:
- 2.00
- MLS#:
- PRCH-36943769
ADDITIONAL INFORMATION
This Brooklyn penthouse blurs all the lines between its floors, inside and out. Then you refocus and realize it's a dream come true. The truly unique residence has 13-foot ceilings that encompass 1,380+/- interior square feet peppered with angular windows at various levels and a floating staircase that allows this open-concept layout to sift sunlight into every corner and highlight the home's quality construction. Stylish finishes create a chic yet cozy atmosphere and breathtaking views of the city skyline can be had from almost anywhere in the home. Every room offers unique design and natural light from both north and south exposures. The expansive living area is perfect for entertaining, with a spacious dining alcove as well as a private balcony. The open kitchen features custom wood cabinetry, Caesarstone countertops and beautiful backsplashes. All appliances are Bosch, including a paneled refrigerator, freezer, dishwasher, and washer dryer. Beautiful hand-made pendants hang above the huge kitchen island to complete the space. Down the hall, you will find a primary bedroom like no other. A wall of tilted custom windows brings in beautiful light and tree lined views. A dramatic long hallway leads to a walk-in closet and en suite bath with glass enclosed shower and a frosted bathroom door. Both luxurious bathrooms have Topus concrete tile, Nordic oak vanities, white Corion countertops and matte black fixtures. The second bath has a deep soaking tub. Just outside the primary bedroom is a glass staircase leading to a queen sized sleep loft, also with custom tilted windows. This space is ideal for guests or as a private workspace and features extraordinary light and views. The separate office space, which could be converted to a sleep area or nursery, has dramatic ceiling height with a high window bringing in lovely all day sunlight. Step outside to your phenomenal private two-level roof deck, an urban sanctuary where you can relax, garden, or host gatherings under the stars. This expansive outdoor space offers breathtaking 360 views of the city skyline and even has a custom designed canopy. 205 Freeman is a striking condominium designed by IONA and built in 2019. It is conveniently located between McGuiness Blvd and Manhattan Avenue, with access to the G train as well as the 7 train for easy commutes to Manhattan. The entrance to the BQE is also just a few blocks away for weekend trips out of the city. Celebrate the mixture of classic and new in Greenpoint, whether you’re catching a sunset at Transmitter Park, grabbing a bagel at Bakeri, or enjoying a rooftop drink at Bar Blondeau, you’ll discover what makes Greenpoint one of the best neighborhoods in Brooklyn!
$2,900,000
131 Java St Brooklyn, NY 11222
- Type:
- Townhouse
- Sq.Ft.:
- 4,062
- Status:
- Active
- Beds:
- 8
- Year built:
- 1910
- Baths:
- 3.00
- MLS#:
- COMP-168927881493573
ADDITIONAL INFORMATION
Discover the world of possibilities at 131 Java Street, an extraordinary pre-war gem nestled in the heart of Greenpoint. This remarkable residence, spanning an impressive 25 feet in width, offers 8 bedrooms and 3 bathrooms, delivering over 4,000 square feet of interior space, including the basement. The property is further enriched by an additional 2,000 square feet of available Floor Area Ratio (FAR) under the R6B zoning, inviting the visionary investor to unleash their creativity and modernize this historic treasure. With no landmark restrictions, this generous 25×100 lot presents a blank canvas for customization, all while benefiting from low real estate taxes, enhancing its appeal. Although the home is in need of renovation, this provides a unique opportunity to design and reimagine a home that reflects your personal style and vision. Situated on a serene, tree-lined street, 131 Java Street is mere minutes away from the vibrant pulse of Greenpoint’s dining, nightlife, shopping, and retail offerings. With its rare width and untapped potential, this property is a rare opportunity to craft a truly exceptional residence in one of Brooklyn’s most desirable neighborhoods. Embrace the potential and create something extraordinary in this coveted enclave.
$2,795,000
205 Java St Unit PH Brooklyn, NY 11222
- Type:
- Duplex
- Sq.Ft.:
- 1,549
- Status:
- Active
- Beds:
- 3
- Year built:
- 1910
- Baths:
- 3.00
- MLS#:
- RPLU-1032523229864
ADDITIONAL INFORMATION
Introducing 205 Java, an exclusive boutique condominium nestled on one of Greenpoint's most sought-after streets. This exceptional development offers six meticulously crafted residences from one through three beds, each boasting distinctive design elements and private outdoor spaces. Welcome to this exceptional 3-bedroom, 3-bathroom duplex townhouse in the sky with unmatched city and skyline views. As you step off the keyed elevator, you're greeted by impressive 18-foot ceilings that create a sense of openness and sophistication. The expansive windows fill the space with natural light, offering stunning views that enhance the inviting atmosphere. This perfect blend of height and brightness provides a living experience that is both welcoming and inspiring. A stunning custom staircase with integrated lighting and elegant glass railings adds a striking touch to the space, enhancing its beauty and overall appeal. The heart of the home is the custom kitchen, featuring stunning Carrara marble countertops and a beautifully crafted backsplash. With generous built-in storage and a spacious kitchen island, this impressive space is both practical and stylish. Outfitted with premium appliances, including a Sub Zero refrigerator and freezer, a Bertazzoni induction range, and a bespoke stainless steel hood, this kitchen perfectly balances functionality with exquisite design. This floor offers two spacious bedrooms and two full baths, thoughtfully located on the opposite side of the living area. The second bedroom features a private balcony and a beautiful ensuite marble bath, complete with a glass-enclosed shower elegantly wrapped in marble. Additionally, there's a hallway bath adorned in marble, featuring a deep soaking tub for ultimate relaxation. Both bedrooms are generously sized and showcase floor-to-ceiling windows, allowing for an abundance of natural light. The primary bedroom on the mezzanine level is truly extraordinary, showcasing stunning city and skyline views through wraparound windows that open to your two-level private outdoor terrace and rooftop, offering 360-degree panoramas. This remarkable space includes an ensuite marble bathroom with a glass-enclosed shower and a skylight, filling the room with natural light and adding an incredible design element. Residents of 205 Java enjoy exclusive amenities such as a virtual doorman, chic lobby with a package room, as well as a stunning rooftop deck offering panoramic views of the iconic Manhattan skyline. Located in the heart of Greenpoint, this sought-after address is surrounded by trendy restaurants, inviting cafes, unique boutiques, and is conveniently close to parks and playgrounds. Commuting is made easy with nearby access to the G and 7 subway lines and a stone's throw away from the NYC Ferry service. Experience unparalleled luxury living at 205 Java, where impeccable design meets urban sophistication in one of Brooklyn's most coveted neighborhoods. The complete terms are in the offering plan available from sponsor. File No. CD23-0338
- Type:
- Condo
- Sq.Ft.:
- n/a
- Status:
- Active
- Beds:
- 1
- Year built:
- 2006
- Baths:
- 2.00
- MLS#:
- L3585283
- Subdivision:
- 4 Monitor St
ADDITIONAL INFORMATION
Very Large 1 Bedroom With 1.5 Bath Nestled In The Heart Of Greenpoint. From The Moment You Enter This Unit, You'll Be Transported To A Chic And Private Duplex With Oasis Like Patios. Amazing Natural Light With Floor-To-Ceiling Windows And Lots Of Open Space. Two Huge Patios, Perfect For Morning Coffee Or Evening Drinks. Chef's Kitchen With Stainless Steel Appliances, And A Perfect Layout For Entertaining. Washer And Dryer Are Included In This Unit. Located In The Mix Of Williamsburg And Greenpoint. Easy Access To The G & L Subway Station, Commuting Doesn't Get Any Better. Msgr McGolrick Park Is A Few Blocks Away. This Is Suburban Like Living In Brooklyn., Additional information: Interior Features:Lr/Dr
$3,795,000
29 Huron St Unit 12BW Brooklyn, NY 11222
- Type:
- Apartment
- Sq.Ft.:
- 1,602
- Status:
- Active
- Beds:
- 3
- Year built:
- 2023
- Baths:
- 3.00
- MLS#:
- RPLU-1032523227016
ADDITIONAL INFORMATION
IMMEDIATE OCCUPANCY. The Huron. Two Towers Designed by the Acclaimed Morris Adjmi. Over 30,000 Sq Ft of Amenities. Introducing this brand new 3-bedroom, 2.5-bathroom corner condo with a 96 square foot balcony offering an amenity-rich waterfront lifestyle in one of Brooklyn's trendiest neighborhoods. Interiors are timeless in their design and evoke casual elegance. Airy ceilings and wide plank engineered oak floors frame floor-to-ceiling windows with breathtaking views of the East River and Manhattan skyline. Quiet, energy-efficient multi-zone VRF heating and cooling is paired with a WiFi-enabled Nest thermostat. A tasteful foyer with a reach-in closet and powder room flows into an open-plan living room, dining room, and kitchen saturated with southern and western light. The space leads out onto a large balcony perfect for sun lounging, alfresco dining, and more. The kitchen juxtaposes honed Italian Dolit marble slabs with custom made, imported two-tone cabinets and drawers. It features a huge eat-in island and a full suite of integrated Miele appliances. The king-size primary suite boasts a massive walk-in closet and a stylish en-suite bathroom with a glass-enclosed walk-in Signature rain shower. The second and third bedrooms have reach-in closets and easy access to a full bathroom. A Bosch washer and dryer completes the home. Residents at The Huron enjoy over 30,000 square feet of curated amenities and direct access to the maturing Brooklyn waterfront. Active spaces include a 50-foot indoor saltwater pool overlooking the river, a state-of-the-art fitness center with Peloton bikes, a movement/dance studio with mirrors and ballet bars and separate locker rooms with a sauna. There is a stunning resident's lounge with pool table, a formal dining room, a co-working area with pods, booths, and conference space, a game room, and a children's playroom. Outdoor spaces include a manicured waterfront promenade, an 8,000 square foot private park with recreation areas designed for kids, and two sprawling rooftops with awe-inspiring views of the iconic Manhattan skyline. Additional services include 24-hour concierge, private storage, on-site attended parking, a pet spa, a bicycle room, and a package room with cold storage. Renderings reflect building finishes. THE COMPLETE OFFERING TERMS ARE IN AN OFFERING PLAN AVAILABLE FROM SPONSOR. FILE NO. CD 22-0064
- Type:
- Duplex
- Sq.Ft.:
- 1,404
- Status:
- Active
- Beds:
- 1
- Year built:
- 2023
- Baths:
- 2.00
- MLS#:
- RPLU-850723222891
ADDITIONAL INFORMATION
Welcome to The Lumin, a newly constructed boutique-scale condominium featuring a traditional red brick facade with oversized warehouse style windows. Designed by Issac & Stern Architects, with interiors by Alchemy Studio, the eight-story elevator building with only 24 residences takes its style cues as much from Greenpoint's rich industrial heritage as it does from the creative contemporary lifestyle the area offers today. The Lumin's spacious residences bring a refined palette of neutral materials together with expert craftsmanship to create homes that are timelessly elegant, welcoming, and tranquil. Designed to maximize natural light and optimize use of space, they feature oversized double-glazed casement windows, 7-foot-tall solid wood interior doors, and European oak flooring with 7.5" planks in a seashell finish. The warm and inviting kitchens feature custom cabinetry, premium Fisher & Paykel appliances, and sleek Carrara quartz countertops. Perfectly crafted for everything from chef-inspired home cooking to serving up the best local takeout in style. Bathrooms are designed as mini retreats in a palette of light and serene porcelain Calacatta tile, Carrara quartz, and walnut wood veneer. Custom wall-hung vanities create a clean minimalist look while full-height wall treatments add a thoughtful touch of sophistication. A secured package room and a cyber-doorman, both by Carson, ensure deliveries can be made at any time, and provide controlled access to guests. With high ceilings, floor-to-ceiling windows, and top-of-the-line equipment for cardio and strength training, the gym is designed to support personal fitness goals. A shared ground-level garden has been thoughtfully landscaped to offer cozy green space where residents can enjoy the fresh air. Additional amenities include bike storage, roof deck and storage cages available for purchase. With Manhattan Avenue, McCarren Park, and the Greenpoint waterfront all nearby, The Lumin is surrounded by all the necessities of daily urban living as well as an excellent options for everything from artisanal coffee and baked goods to boutique shopping and spas. Between the year-round greenmarket in McCarren Park, gourmet grocers, and a delightfully diverse array of restaurants such as Taqueria Ramirez, Wenwen and Oxocomo, home chefs and foodies alike are spoiled for choice. The complete offering terms are in an Offering Plan available from Sponsor. File NO. CD220167. Sponsor: ARTLIFE 173-175 MCGUINNESS LLC. 1917 East 1st Street, Brooklyn, NY 11223.. Equal Housing Opportunity.
$3,750,000
102 Milton St Brooklyn, NY 11222
- Type:
- Townhouse
- Sq.Ft.:
- 3,279
- Status:
- Active
- Beds:
- 5
- Year built:
- 1899
- Baths:
- 4.00
- MLS#:
- RPLU-33423201337
ADDITIONAL INFORMATION
Location, location, location! 102 Milton Street offers everything you could want. Built around 1855 by James H. Bedell, this well-maintained double duplex sits on one of the most sought-after streets in Greenpoint's Historic District. The Bedell family played a key role in shaping Milton Street during the 1850s, building Nos. 100, 102, and 104. Meticulously cared for by the same family for nearly 30 years, this home is full of charm and character. Set on a 25 x 100 lot, this inviting property offers approximately 3,279 square feet of living space. Officially designated as a two-family townhouse, the adaptable layout allows you to continue using it as a double duplex, convert it into a stunning single-family residence, or even create a triplex with a rental unit below. The lower duplex features a spacious kitchen in a full-width rear extension, complete with the original horsewalk. A versatile den/office/bedroom and a large bathroom with a walk-in shower on this level add flexibility. Upstairs on the parlor floor, two generously sized rooms can function as bedrooms or be restored to a traditional parlor setup. A bathroom with a Jucuzzi tub/shower is also found on this floor. The upper duplex boasts an open-concept living and dining area connected to a large kitchen. This level includes a full bathroom with a walk-in shower. The top floor features two well-proportioned bedrooms, a smaller side room perfect for a nursery or office, and a luxurious bathroom with a Jacuzzi tub. One of the standout features of this home is the expansive rear deck, accessible from both units, and a beautifully landscaped backyard and front courtyard with mature plantings, offering an ideal indoor/outdoor living experience. The home is rich with details, including two gas fireplaces, a gas stove on the upper level for cozy winter nights, hardwood floors, high ceilings, and abundant natural light throughout. Generously sized rooms add to the overall appeal, making this a truly special property. Easy to show. Will be delivered vacant.
$2,295,000
232 Eckford St Unit 2 Brooklyn, NY 11222
- Type:
- Apartment
- Sq.Ft.:
- 1,232
- Status:
- Active
- Beds:
- 3
- Year built:
- 2024
- Baths:
- 3.00
- MLS#:
- OLRS-2103345
ADDITIONAL INFORMATION
Introducing this brand new 3-bedroom, 2.5-bathroom floor-through condo with private outdoor space and luxurious finishes in one of Brooklyn’s trendiest neighborhoods. Situated on a quiet tree-lined street in Greenpoint, this beautifully designed residence begins with an open-concept living room, dining room, and kitchen. The living room flows out to the first of two private decks, allowing for seamless indoor/outdoor lounging, entertaining, grilling, and more. The kitchen is elegant and refined, equipped with custom cabinetry, stunning quartz Silestone countertops and backsplash by Cosentino, a chic Grohe faucet, and high-end integrated appliances from Bertazzoni and Fisher & Paykel. The primary suite has a pair of reach-in closets and a spa-like bathroom with chic tilework, a custom vanity and medicine cabinet, a Grohe faucet, a floating toilet, and rainfall and handheld showerheads. The second and third bedrooms have large reach-in closets and easy access to pristine full bathrooms. Additional highlights include 8-inch engineered white oak floors, high ceilings with recessed lighting, and an LG washer/dryer. Floor-to-ceiling double-pane multi-slide windows let in abundant light while keeping out unwanted noise. Mitsubishi multi-zone split units provide precision temperature control year-round. 232 Eckford Street is a boutique condominium close to McCarren, Msgr. McGolrick, and Bushwick Inlet Parks. Trendy restaurants, cafes, and bars are seconds away on Manhattan and Norman Avenues, including Peter Pan Donuts, Rule of Thirds, Nura, Sunshine Laundromat, and more. Williamsburg is just a few blocks south. The building has a video intercom system, private storage, a bicycle room, and FiOS pre-wiring. The G and L subway lines and the NYC Ferry provide simple commutes to Manhattan, Long Island City, and Greater Brooklyn.
$2,895,000
54 Dupont St Unit 1 Brooklyn, NY 11222
- Type:
- Apartment
- Sq.Ft.:
- 1,931
- Status:
- Active
- Beds:
- 3
- Year built:
- 2024
- Baths:
- 4.00
- MLS#:
- OLRS-2102712
ADDITIONAL INFORMATION
**Unbelievably low taxes! Immediate occupancy. Can be offered fully furnished.** Welcome to this expansive 3-bedroom, 3.5-bathroom **garden triplex** nestled on a tranquil tree-lined street in trendy Greenpoint, Brooklyn. Crafted for modern city living, the home features a thoughtful layout and a lush garden for backyard BBQs and a seamless indoor-outdoor lifestyle. Floor-to-ceiling double-pane windows let in an abundance of natural light, and solid 5-inch engineered pre-finished white oak floors sit beneath tall 9-ft ceilings. Daiken multi-zone split units allow for precision heating and cooling. The main level of the home features an open-concept living, dining, and kitchen space that flows out onto a deck leading down to the backyard. The corner kitchen is adorned with sleek Silestone quartz countertops, custom cabinetry, a deep sink with a chic Brizo faucet, and stunning Bertazzoni and Fisher & Paykel appliances including a gas-burning cooktop. A full bathroom, LG washer/dryer, and lovely bedroom complete the level. The upper level has two spacious bedrooms overlooking the garden. The primary suite has dual reach-in closets and a pristine en-suite bathroom with a custom vanity, Brizo faucet, wall-mounted Geberit toilet, and walk-in rain shower. The second bedroom has a reach-in closet and easy access to another full bathroom with a Fine Fixtures soaking tub. The lower level is an open rec room with a wet bar, powder room, and lower patio. The space can easily be utilized as a guest space, office, workout studio, or be used as an entertainment room. 54 DuPoint On the Park is a brand-new boutique condominium that rises four stories and features a compelling textured brick facade with inset windows. Amenities include a video intercom system, high-speed FiOS pre-wiring throughout, storage and bicycle rooms, and private rooftop cabanas available for purchase. Residents also enjoy low taxes and low utilities thanks to gas-powered water heating and stovetops. The building is exceptionally quiet but still close to a wide array of restaurants, bars, cafes, and shops along Franklin Street and Manhattan Avenue. Accessible public transportation options include the G subway line and the NYC Ferry. Disclaimer: The complete offering terms are available in an offering plan from the Sponsor, 54 DuPont Holdings LLC, located at 289 Meserole Street Ste 201 Brooklyn, NY 11206. File No. CD23-0064. Equal Housing Opportunity.
$2,125,000
29 Huron St Unit 3FE Brooklyn, NY 11222
- Type:
- Apartment
- Sq.Ft.:
- 1,283
- Status:
- Active
- Beds:
- 2
- Year built:
- 2023
- Baths:
- 2.00
- MLS#:
- RPLU-1032523198052
ADDITIONAL INFORMATION
IMMEDIATE OCCUPANCY. The Huron. Two Towers Designed by the Acclaimed Morris Adjmi. Over 30,000 Sq Ft of Amenities. Introducing this brand new 2-bedroom, 2-bathroom condo with a 358 square foot terrace offering an amenity-rich waterfront lifestyle in one of Brooklyn's trendiest neighborhoods. Interiors are timeless in their design and evoke casual elegance. Airy ceilings and wide plank engineered oak floors frame floor-to-ceiling windows with startling views of the East River and Manhattan skyline. Quiet, energy-efficient multi-zone VRF heating and cooling is paired with a WiFi-enabled Nest thermostat. A tasteful foyer with a reach-in closet flows into an open-plan living room, dining room, and kitchen saturated with southern light. The space leads out to two expansive terraces perfect for sun lounging, alfresco dining, and more. The kitchen juxtaposes honed Italian Dolit marble slabs with custom made, imported two-tone cabinets and drawers. It features a huge eat-in island and a full suite of integrated Miele appliances. The king-size primary suite boasts a massive walk-in closet and a stylish en-suite bathroom with a glass-enclosed walk-in Signature rain shower. The second bedroom has a reach-in closet and easy access to a full bathroom. Both bedrooms are connected to the terrace. A Bosch washer and dryer completes the home. Residents at The Huron enjoy over 30,000 square feet of curated amenities and direct access to the maturing Brooklyn waterfront. Active spaces include a 50-foot indoor saltwater pool overlooking the river, a state-of-the-art fitness center with Peloton bikes, a movement/dance studio with mirrors and ballet bars and separate locker rooms with a sauna. There is a stunning resident's lounge with pool table, a formal dining room, a co-working area with pods, booths, and conference space, a game room, and a children's playroom. Outdoor spaces include a manicured waterfront promenade, an 8,000 square foot private park with recreation areas designed for kids, and two sprawling rooftops with awe-inspiring views of the iconic Manhattan skyline. Additional services include 24-hour concierge, private storage, on-site attended parking, a pet spa, a bicycle room, and a package room with cold storage. Renderings reflect building finishes. THE COMPLETE OFFERING TERMS ARE IN AN OFFERING PLAN AVAILABLE FROM SPONSOR. FILE NO. CD 22-0064
- Type:
- Apartment
- Sq.Ft.:
- 508
- Status:
- Active
- Beds:
- n/a
- Year built:
- 2023
- Baths:
- 1.00
- MLS#:
- RPLU-1032523197944
ADDITIONAL INFORMATION
IMMEDIATE OCCUPANCY. The Huron. Two Towers Designed by the Acclaimed Morris Adjmi. Over 30,000 Sq Ft of Amenities. Introducing this brand new 1-bathroom studio offering an amenity-rich waterfront lifestyle in one of Brooklyn's trendiest neighborhoods. Interiors are timeless in their design and evoke casual elegance. Airy ceilings and wide plank engineered oak floors frame floor-to-ceiling windows with startling views of the East River and Manhattan skyline. Quiet, energy-efficient multi-zone VRF heating and cooling is paired with a WiFi-enabled Nest thermostat. A walk-through kitchen leads into a large studio with huge windows and more than enough room for distinctive living and sleeping areas. The sleeping area has direct access to a huge walk-in closet, while the kitchen features a full suite of integrated Miele appliances. Stylish and pristine, the bathroom has Dusky silvered shade marble penny round mosaic floors and a custom Gio Grigio Corian quartz vanity. A Bosch washer and dryer and an additional reach-in closet complete the home. Residents at The Huron enjoy over 30,000 square feet of curated amenities and direct access to the maturing Brooklyn waterfront. Active spaces include a 50-foot indoor saltwater pool overlooking the river, a state-of-the-art fitness center with Peloton bikes, a movement/dance studio with mirrors and ballet bars and separate locker rooms with a sauna. There is a stunning resident's lounge with pool table, a formal dining room, a co-working area with pods, booths, and conference space, a game room, and a children's playroom. Outdoor spaces include a manicured waterfront promenade, an 8,000 square foot private park with recreation areas designed for kids, and two sprawling rooftops with awe-inspiring views of the iconic Manhattan skyline. Additional services include 24-hour concierge, private storage, on-site attended parking, a pet spa, a bicycle room, and a package room with cold storage. Renderings reflect building finishes. THE COMPLETE OFFERING TERMS ARE IN AN OFFERING PLAN AVAILABLE FROM SPONSOR. FILE NO. CD 22-0064
$2,450,000
29 Huron St Unit 11DE Brooklyn, NY 11222
- Type:
- Apartment
- Sq.Ft.:
- 1,209
- Status:
- Active
- Beds:
- 2
- Year built:
- 2023
- Baths:
- 2.00
- MLS#:
- RPLU-1032523197905
ADDITIONAL INFORMATION
IMMEDIATE OCCUPANCY. The Huron. Two Towers Designed by the Acclaimed Morris Adjmi. Over 30,000 Sq Ft of Amenities. Introducing this brand new 2-bedroom, 2-bathroom corner condo with a 309 square foot terrace offering an amenity-rich waterfront lifestyle in one of Brooklyn's trendiest neighborhoods. Interiors are timeless in their design and evoke casual elegance. Airy ceilings and wide plank engineered oak floors frame floor-to-ceiling windows with startling views of the East River and Manhattan skyline. Quiet, energy-efficient multi-zone VRF heating and cooling is paired with a WiFi-enabled Nest thermostat. A tasteful foyer with a reach-in closet flows into an open-plan living room, dining room, and kitchen saturated with northern and eastern light. The space leads out to a large terrace perfect for sun lounging, alfresco dining, and more. The kitchen juxtaposes honed Italian Dolit marble slabs with custom made, imported two-tone cabinets and drawers. It features a huge eat-in island and a full suite of integrated Miele appliances. The king-size primary suite boasts a walk-in closet, a reach-in closet, and a stylish en-suite bathroom with a windowed glass-enclosed walk-in Signature rain shower. The second bedroom has a reach-in closet and sits across from a second full bathroom. A Bosch washer and dryer completes the home. Residents at The Huron enjoy over 30,000 square feet of curated amenities and direct access to the maturing Brooklyn waterfront. Active spaces include a 50-foot indoor saltwater pool overlooking the river, a state-of-the-art fitness center with Peloton bikes, a movement/dance studio with mirrors and ballet bars and separate locker rooms with a sauna. There is a stunning resident's lounge with pool table, a formal dining room, a co-working area with pods, booths, and conference space, a game room, and a children's playroom. Outdoor spaces include a manicured waterfront promenade, an 8,000 square foot private park with recreation areas designed for kids, and two sprawling rooftops with awe-inspiring views of the iconic Manhattan skyline. Additional services include 24-hour concierge, private storage, on-site attended parking, a pet spa, a bicycle room, and a package room with cold storage. Renderings reflect building finishes. THE COMPLETE OFFERING TERMS ARE IN AN OFFERING PLAN AVAILABLE FROM SPONSOR. FILE NO. CD 22-0064
$1,950,000
29 Huron St Unit 2KW Brooklyn, NY 11222
- Type:
- Apartment
- Sq.Ft.:
- 1,109
- Status:
- Active
- Beds:
- 2
- Year built:
- 2023
- Baths:
- 2.00
- MLS#:
- RPLU-1032523197170
ADDITIONAL INFORMATION
IMMEDIATE OCCUPANCY. The Huron. Two Towers Designed by the Acclaimed Morris Adjmi. Over 30,000 Sq Ft of Amenities. Introducing this brand new 2-bedroom, 2-bathroom condo with 1,345 square feet of private outdoor space offering an amenity-rich waterfront lifestyle in one of Brooklyn's trendiest neighborhoods. Interiors are timeless in their design and evoke casual elegance. Airy ceilings and wide plank engineered oak floors frame floor-to-ceiling windows with startling views of the East River and Manhattan skyline. Quiet, energy-efficient multi-zone VRF heating and cooling is paired with a WiFi-enabled Nest thermostat. The home begins with an open-plan living room, dining room, and kitchen saturated with northern light. The space leads out to an expansive terrace perfect for sun lounging, alfresco dining, and more. The kitchen juxtaposes honed Italian Dolit marble slabs with custom made, imported two-tone cabinets and drawers. It features a huge eat-in island and a full suite of integrated Miele appliances. The king-size primary suite boasts a massive walk-in closet and a stylish en-suite bathroom with a glass-enclosed walk-in Signature rain shower. The second bedroom has a reach-in closet and easy access to a full bathroom. Both bedrooms are connected to the terrace. A Bosch washer and dryer completes the home. Residents at The Huron enjoy over 30,000 square feet of curated amenities and direct access to the maturing Brooklyn waterfront. Active spaces include a 50-foot indoor saltwater pool overlooking the river, a state-of-the-art fitness center with Peloton bikes, a movement/dance studio with mirrors and ballet bars and separate locker rooms with a sauna. There is a stunning resident's lounge with pool table, a formal dining room, a co-working area with pods, booths, and conference space, a game room, and a children's playroom. Outdoor spaces include a manicured waterfront promenade, an 8,000 square foot private park with recreation areas designed for kids, and two sprawling rooftops with awe-inspiring views of the iconic Manhattan skyline. Additional services include 24-hour concierge, private storage, on-site attended parking, a pet spa, a bicycle room, and a package room with cold storage. Renderings reflect building finishes. THE COMPLETE OFFERING TERMS ARE IN AN OFFERING PLAN AVAILABLE FROM SPONSOR. FILE NO. CD 22-0064
$3,950,000
171 Calyer St Unit 4B Brooklyn, NY 11222
- Type:
- Duplex
- Sq.Ft.:
- 2,051
- Status:
- Active
- Beds:
- 4
- Year built:
- 2023
- Baths:
- 3.00
- MLS#:
- RPLU-5123187394
ADDITIONAL INFORMATION
12 months of common charges and taxes, mansion tax, and sponsor attorney fee paid by sponsor for all deals closed by Dec 31st, 2024 The Calyer Greenpoint: Luxury at the heart of the historic district. Welcome to 171 Calyer Street. The premier boutique condo and commercial building is situated in the heart of the Greenpoint Historic District. Featuring 21 distinct residential layouts & an expansive commercial space developed by Adjmi Construction and KSR, 171 Calyer sets a new tone for boutique luxury. Unit 4B truly is a showstopper. This home is a massive 4 bed, 3 bath duplex boasting 2051 sqft of indoor living space and a sweeping 884 sqft outdoor terrace. This home epitomizes indoor / outdoor living at its best. The unit opens into an elegant foyer with direct access to both the upper level stairway and the vast living / dining / kitchen area. This generous floor plan offers plenty of room for a full dining room table and duel sofa configuration. There is also direct access to the terrace beyond - making for spectacular views. Helping to define the space is a sizable island replete with sink and dishwasher - the perfect spot for entertaining or enjoying your morning beverage of choice. In the kitchen, you'll find the best appliance package that modern technology has to offer. In addition to the copious storage options in the kitchen itself, there's also a devoted pantry space subtly tucked away off the living area. Additionally off the main floor plan is a sizable mud room with convenient access to a full bathroom. The first of four bedrooms is also on this level. On the upper level, the staircase opens onto an open-concept gallery with easy access to the primary bedroom and the two additional bedrooms on this level. The gallery then splits off into a foyer area with an adjacent washer and dryer closet. The spa-like primary bedroom suite features an expansive floor plan, generous walk-in closet, and ensuite bathroom boasting a duel sink vanity, stunning tile work, and a spa-like shower. As incredible as these interiors are, the space that is most likely to take your breath away is the gorgeous private terrace. Stretching the entire length of the unit, this space is as versatile as your imagination allows. Sunbathe, entertain, grill - the choice is yours. Planters add a verdant touch and the sweeping views of the city beyond simply cannot be beat. Situated in the Greenpoint Historic District of Brooklyn. This area developed with the rise of industry in the borough, which is reflected in the massive diversity of building styles. Many of these structures were designed in the popular architectural mode of the late 19th century. The original property on the site was erected in roughly 1949 in the Neo-Federal style. A utilitarian brick building that served as home for a vaudeville house and later a movie theater from 1908 to the 1960's. PKSB architects' design responds to the site's former context whilst recalling its architectural past. The Calyer Greenpoint is conveniently located near numerous local dining establishments, bars, coffee shops, and stores. With proximity to Transmitter Park, McCarren Park, The Bushwick Inlet and Greenpoint Beach. Commuters have convenient access to public transportation through the nearby G subway line at Nassau Ave and NYC Ferry services.
$1,595,000
171 Calyer St Unit 5E Brooklyn, NY 11222
- Type:
- Apartment
- Sq.Ft.:
- 981
- Status:
- Active
- Beds:
- 2
- Year built:
- 2023
- Baths:
- 2.00
- MLS#:
- RPLU-5123187343
ADDITIONAL INFORMATION
12 months of common charges and taxes, mansion tax, and sponsor attorney fee paid by sponsor for all deals closed by Dec 31st, 2024 The Calyer Greenpoint: Luxury at the heart of the historic district. Welcome to 171 Calyer Street. The premier boutique condo and commercial building is situated in the heart of the Greenpoint Historic District. Featuring 21 distinct residential layouts, an expansive commercial space & Parking available for purchase, developed by Adjmi Construction and KSR, 171 Calyer sets a new tone for boutique luxury. Situated in the Greenpoint Historic District of Brooklyn. This area developed with the rise of industry in the borough, which is reflected in the massive diversity of building styles. Many of these structures were designed in the popular architectural mode of the late 19th century. The original property on the site was erected in roughly 1949 in the Neo-Federal style. A utilitarian brick building which served as home for a vaudeville house and later a movie theater from 1908 to the 1960's. PKSB architects' design responds to the site's former context whilst recalling its architectural past. Unit 5E is a lovely 980 sqft home featuring 2 bedrooms and 2 full baths As you walk through the foyer, one bathroom is conveniently located adjacent to the entryway. The unit then opens up to an open-concept kitchen, living room, and dining room area - perfect for entertaining guests or relaxing with family. Cooking is a breeze with the attractive and state-of-the-art appliances package. Two sizable bedrooms are located off the common space with the primary boasting a luxurious ensuite. The city will melt away as you bask in the spa-like decor, revel in a relaxing shower, or enjoy the interior design of the duel sink vanity. The Calyer Greenpoint is conveniently located near numerous local dining establishments, bars, coffee shops, and stores. With proximity to Transmitter Park, McCarren Park, The Bushwick Inlet and Greenpoint Beach. Commuters have convenient access to public transportation through the nearby G subway line at Nassau Ave and NYC Ferry services.
$1,950,000
177 Greenpoint Ave Unit 4 Brooklyn, NY 11222
- Type:
- Apartment
- Sq.Ft.:
- 1,160
- Status:
- Active
- Beds:
- 3
- Year built:
- 2024
- Baths:
- 2.00
- MLS#:
- RPLU-33423178946
ADDITIONAL INFORMATION
Presenting 177 Greenpoint - a collection of 8 distinct, brand new homes in a boutique, elevatored, new development, all with remarkable, unique floorplans with outdoor spaces and private storage, located in the beating heart of one of Brooklyn's most sought-after neighborhoods. Featuring a striking ribbon brick fence at the entrance, 177 Greenpoint transports its residents to an urban sanctuary - a serene home place amidst a dynamic neighborhood offering the best local amenities and lifestyle. Unit 4 is an incredible 1,160sqft, 3 bedroom, 2 bathroom home with floor to ceiling wall of windows throughout. This home offers a gigantic terrace overlooking Greenpoint from the spacious living/ dining area as well as another private terrace right off the primary bedroom, which features a walk-in closet and a tucked away en-suite windowed bath. 177 Greenpoint offers innovative, nontypical floorplans and aesthetic concepts to highlight this distinctive product on the marketplace. Special attention to details carries into all aspects and consideration from optimum floorplan layout to curated material selections. The thoughtfully chosen triple panes, triple glazed, self-vented, Reynaers windows and floor-to-ceiling glass walls insulate each residence from the bustle of city life from the moment one enters the airy, sunlit lobby. The Kitchens: -German Leicht Kitchens featuring White Oak Cabinetry -Masai Blanco counter tops and full height backsplash -Top of the line, integrated appliance package includes: Bosch Induction Range, Fisher & Paykel 36" Refrigerator, Bosch Dishwasher, InSinkerator Waste Disposer -Oil Rubbed Bronze Bauman Hardware and Fixtures, including Pot Filler The Bathrooms: -Satin Nickel Berwyn Fixtures and Lentz Hardware -Custom Vanity Millwork -Deep Soaking Tub -Massive spa-like standing shower with custom built shelving Each unit is fitted with Terra Legno pre-finished, wide plank, Autentico Fogg oak flooring, washer and dryer, central air, smart home capabilities controlled from a central iPad deck and with a separate storage space to keep your home clutter free. Greenpoint has established itself as one of New York City's most desirable neighborhoods, boasting a rich artistic heritage and an independent spirit. It has become one of the most popular destinations for shopping, dining, and entertainment made up of picturesque, bustling streets that are lined with artisanal boutiques, vintage shops, and trendy cafes. Proximity to Franklin and Manhattan Avenues places residents near vibrant cultural venues, top-rated restaurants, and cozy bakeries to indulge your taste buds in a culinary adventure with flavors from around the world. With easy access to the G train and Greenpoint water taxi at Transmitter Park, commuting to other parts of NYC is a breeze. Greenpoint seamlessly blends community, culture, and convenience, offering an exceptional quality of life. Be a part of true elevated living in your own unique slice of Greenpoint. Schedule a private tour today! The complete terms are in the offering plan available from Sponsor. File CD-230295
- Type:
- Apartment
- Sq.Ft.:
- 478
- Status:
- Active
- Beds:
- 1
- Year built:
- 2015
- Baths:
- 1.00
- MLS#:
- RPLU-33423181272
ADDITIONAL INFORMATION
ATTN ALL TERRACE LOVERS! Perched high at the top of the building on the 7th floor this wonderful one bedroom penthouse apartment has everything you could want including spectacular skyline and river views. Well proportioned with great light from floor to ceiling windows, hard wood floors, central AC and a washer dryer. Enjoy the full sized kitchen with stainless steel Bosch, LG and Liebherr appliances to prepare all the entertaining you are going to enjoy while gazing at the skyline and glorious sunsets on your huge terrace. The full bathroom has a deep soaking tub and a south facing window where you see the rooftops and church spires of one of Brooklyn's most desirable neighborhoods. Great closet space and a basement storage cage is included. All of Greenpoint's retail, restaurants and riverside promenade and parks are within a short distance. Fantastic transport links connect you to Brooklyn and Long Island City via the G train, the East River Ferry will take you directly to Manhattan and a quick transfer will get you to Midtown or Union Square in less than 30 minutes. Tax abatement through 2027.
IDX information is provided exclusively for consumers’ personal, non-commercial use, that it may not be used for any purpose other than to identify prospective properties consumers may be interested in purchasing, and that the data is deemed reliable but is not guaranteed accurate by the MLS. Per New York legal requirement, click here for the Standard Operating Procedures. Copyright 2024 Real Estate Board of New York. All rights reserved.

Listings courtesy of One Key MLS as distributed by MLS GRID. Based on information submitted to the MLS GRID as of 11/13/2024. All data is obtained from various sources and may not have been verified by broker or MLS GRID. Supplied Open House Information is subject to change without notice. All information should be independently reviewed and verified for accuracy. Properties may or may not be listed by the office/agent presenting the information. Properties displayed may be listed or sold by various participants in the MLS. Per New York legal requirement, click here for the Standard Operating Procedures. Copyright 2024, OneKey MLS, Inc. All Rights Reserved.
Brooklyn Real Estate
The median home value in Brooklyn, NY is $677,200. This is lower than the county median home value of $756,900. The national median home value is $338,100. The average price of homes sold in Brooklyn, NY is $677,200. Approximately 30.01% of Brooklyn homes are owned, compared to 60.51% rented, while 9.48% are vacant. Brooklyn real estate listings include condos, townhomes, and single family homes for sale. Commercial properties are also available. If you see a property you’re interested in, contact a Brooklyn real estate agent to arrange a tour today!
Brooklyn, New York 11222 has a population of 8,736,047. Brooklyn 11222 is less family-centric than the surrounding county with 27.43% of the households containing married families with children. The county average for households married with children is 28.9%.
The median household income in Brooklyn, New York 11222 is $70,663. The median household income for the surrounding county is $67,753 compared to the national median of $69,021. The median age of people living in Brooklyn 11222 is 37.3 years.
Brooklyn Weather
The average high temperature in July is 84.2 degrees, with an average low temperature in January of 26.1 degrees. The average rainfall is approximately 46.6 inches per year, with 25.3 inches of snow per year.




