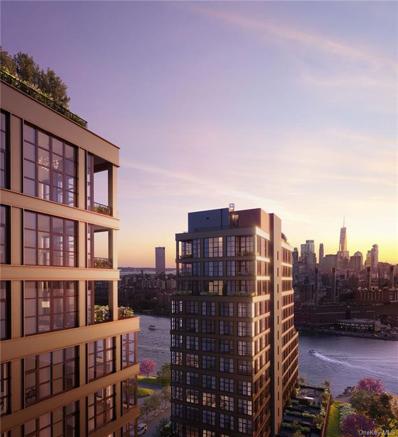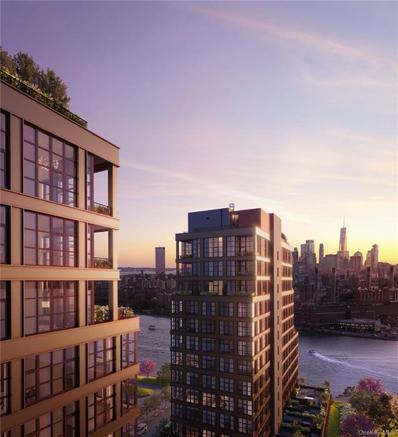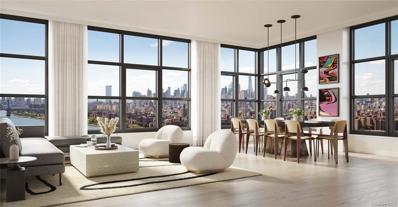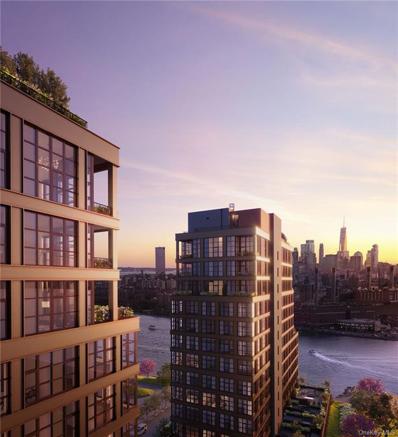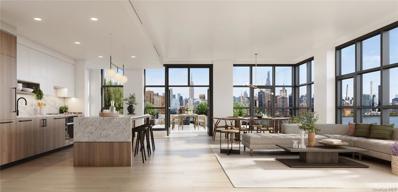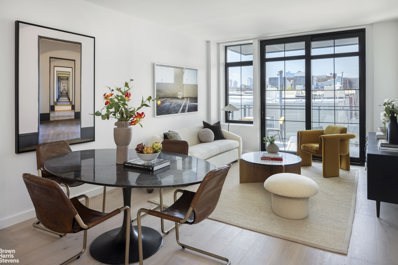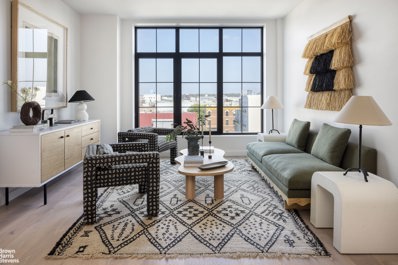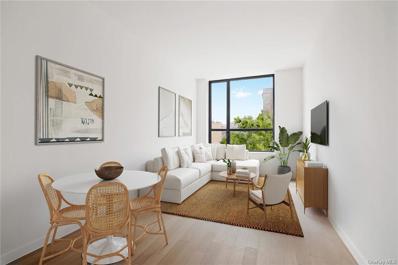Brooklyn NY Homes for Sale
$3,160,000
29 Huron St Unit 8C-W Brooklyn, NY 11222
- Type:
- Condo
- Sq.Ft.:
- 1,582
- Status:
- Active
- Beds:
- 3
- Year built:
- 2023
- Baths:
- 3.00
- MLS#:
- H6277772
- Subdivision:
- Greenpoint
ADDITIONAL INFORMATION
IMMINENT OCCUPANCY. The Huron. Two Towers Designed by the Acclaimed Morris Adjmi. Over 30,000 Sq Ft of Amenities. Introducing this brand new 3-bathroom, 2.5-bathroom corner condo offering an amenity-rich waterfront lifestyle in one of Brooklyn's trendiest neighborhoods. Interiors are timeless in their design and evoke casual elegance. Airy ceilings and wide plank engineered oak floors frame floor-to-ceiling windows with startling views of the East River and Manhattan skyline. Quiet, energy-efficient multi-zone VRF heating and cooling is paired with a WiFi-enabled Nest thermostat. A tasteful foyer with a reach-in closet and powder room flows into an open-plan living room, dining room, and kitchen saturated with southern and western light. The kitchen juxtaposes honed Italian Dolit marble slabs with custom made, imported two-tone cabinets and drawers. It features a huge eat-in island and a full suite of integrated Miele appliances. The king-size primary suite boasts a massive walk-in closet and a stylish en-suite bathroom with a glass-enclosed walk-in Signature rain shower. The second and third bedrooms have reach-in closets and share access to a full bathroom. A Bosch washer and dryer completes the home. Residents at The Huron enjoy over 30,000 square feet of curated amenities and direct access to the maturing Brooklyn waterfront. Active spaces include a 50-foot indoor saltwater pool overlooking the river, a state-of-the-art fitness center with Peloton bikes, a movement/dance studio with mirrors and ballet bars and separate locker rooms with a sauna. There is a stunning resident's lounge with pool table, a formal dining room, a co-working area with pods, booths, and conference space, a game room, and a children's playroom. Outdoor spaces include a manicured waterfront promenade, an 8,000 square foot private park with recreation areas designed for kids, and two sprawling rooftops with awe-inspiring views of the iconic Manhattan skyline. Additional services include 24-hour concierge, private storage, on-site attended parking, a pet spa, a bicycle room, and a package room with cold storage. *Renderings reflect building finishes. THE COMPLETE OFFERING TERMS ARE IN AN OFFERING PLAN AVAILABLE FROM SPONSOR. FILE NO. CD 22-0064
- Type:
- Condo
- Sq.Ft.:
- 503
- Status:
- Active
- Beds:
- n/a
- Year built:
- 2023
- Baths:
- 1.00
- MLS#:
- H6277771
- Subdivision:
- Greenpoint
ADDITIONAL INFORMATION
IMMINENT OCCUPANCY. The Huron. Two Towers Designed by the Acclaimed Morris Adjmi. Over 30,000 Sq Ft of Amenities. Introducing this brand new 1-bathroom studio offering an amenity-rich waterfront lifestyle in one of Brooklyn's trendiest neighborhoods. Interiors are timeless in their design and evoke casual elegance. Airy ceilings and wide plank engineered oak floors frame floor-to-ceiling windows with startling views of the East River and Manhattan skyline. Quiet, energy-efficient multi-zone VRF heating and cooling is paired with a WiFi-enabled Nest thermostat. A walk-through kitchen leads into a large studio with huge windows and more than enough room for distinctive living and sleeping areas. The sleeping area has direct access to a huge walk-in closet, while the kitchen features a full suite of integrated Miele appliances. Stylish and pristine, the bathroom has Dusky silvered shade marble penny round mosaic floors and a custom Gio Grigio Corian quartz vanity. A Bosch washer and dryer and an additional reach-in closet complete the home. Residents at The Huron enjoy over 30,000 square feet of curated amenities and direct access to the maturing Brooklyn waterfront. Active spaces include a 50-foot indoor saltwater pool overlooking the river, a state-of-the-art fitness center with Peloton bikes, a movement/dance studio with mirrors and ballet bars and separate locker rooms with a sauna. There is a stunning resident's lounge with pool table, a formal dining room, a co-working area with pods, booths, and conference space, a game room, and a children's playroom. Outdoor spaces include a manicured waterfront promenade, an 8,000 square foot private park with recreation areas designed for kids, and two sprawling rooftops with awe-inspiring views of the iconic Manhattan skyline. Additional services include 24-hour concierge, private storage, on-site attended parking, a pet spa, a bicycle room, and a package room with cold storage. *Renderings reflect building finishes. THE COMPLETE OFFERING TERMS ARE IN AN OFFERING PLAN AVAILABLE FROM SPONSOR. FILE NO. CD 22-0064
$1,225,000
29 Huron St Unit 9G-W Brooklyn, NY 11222
- Type:
- Condo
- Sq.Ft.:
- 752
- Status:
- Active
- Beds:
- 1
- Year built:
- 2023
- Baths:
- 1.00
- MLS#:
- H6277770
- Subdivision:
- Greenpoint
ADDITIONAL INFORMATION
IMMINENT OCCUPANCY. The Huron. Two Towers Designed by the Acclaimed Morris Adjmi. Over 30,000 Sq Ft of Amenities. Introducing this brand new 1-bathroom, 1-bathroom corner condo offering an amenity-rich waterfront lifestyle in one of Brooklyn's trendiest neighborhoods. Interiors are timeless in their design and evoke casual elegance. Airy ceilings and wide plank engineered oak floors frame floor-to-ceiling windows with startling views of the East River and Manhattan skyline. Quiet, energy-efficient multi-zone VRF heating and cooling is paired with a WiFi-enabled Nest thermostat. The home begins with an open-plan living room, dining room, and kitchen saturated with northern and eastern light. The kitchen juxtaposes honed Italian Dolit marble slabs with custom made, imported two-tone cabinets and drawers. It features a huge eat-in island and a full suite of integrated Miele appliances. The bedroom can accommodate a king-size bed and boasts a large reach-in closet and easy access to a stylish full bathroom. A Bosch washer and dryer and an additional reach-in closet complete the home. Residents at The Huron enjoy over 30,000 square feet of curated amenities and direct access to the maturing Brooklyn waterfront. Active spaces include a 50-foot indoor saltwater pool overlooking the river, a state-of-the-art fitness center with Peloton bikes, a movement/dance studio with mirrors and ballet bars and separate locker rooms with a sauna. There is a stunning resident's lounge with pool table, a formal dining room, a co-working area with pods, booths, and conference space, a game room, and a children's playroom. Outdoor spaces include a manicured waterfront promenade, an 8,000 square foot private park with recreation areas designed for kids, and two sprawling rooftops with awe-inspiring views of the iconic Manhattan skyline. Additional services include 24-hour concierge, private storage, on-site attended parking, a pet spa, a bicycle room, and a package room with cold storage. *Renderings reflect building finishes. THE COMPLETE OFFERING TERMS ARE IN AN OFFERING PLAN AVAILABLE FROM SPONSOR. FILE NO. CD 22-0064
$2,795,000
29 Huron St Unit 11C-W Brooklyn, NY 11222
- Type:
- Condo
- Sq.Ft.:
- 1,387
- Status:
- Active
- Beds:
- 3
- Year built:
- 2023
- Baths:
- 2.00
- MLS#:
- H6277769
- Subdivision:
- Greenpoint
ADDITIONAL INFORMATION
IMMINENT OCCUPANCY. The Huron. Two Towers Designed by the Acclaimed Morris Adjmi. Over 30,000 Sq Ft of Amenities. Introducing this brand new 3-bathroom, 2-bathroom condo with a 249 square foot terrace offering an amenity-rich waterfront lifestyle in one of Brooklyn's trendiest neighborhoods. Interiors are timeless in their design and evoke casual elegance. Airy ceilings and wide plank engineered oak floors frame floor-to-ceiling windows with breathtaking views of the East River and Manhattan skyline. Quiet, energy-efficient multi-zone VRF heating and cooling is paired with a WiFi-enabled Nest thermostat. A tasteful foyer with a reach-in closet flows into an open-plan living room, dining room, and kitchen saturated with southern and western light. The space flows out onto a large terrace perfect for sun lounging, alfresco dining, and more. The windowed kitchen juxtaposes honed Italian Dolit marble slabs with custom made, imported two-tone cabinets and drawers, and features a full suite of integrated Miele appliances. The king-size primary suite boasts a massive walk-in closet and a stylish en-suite bathroom with a glass-enclosed walk-in Signature rain shower. The second and third bedrooms have reach-in closets and easy access to full bathrooms. A laundry room with a Bosch washer and dryer completes the home. Residents at The Huron enjoy over 30,000 square feet of curated amenities and direct access to the maturing Brooklyn waterfront. Active spaces include a 50-foot indoor saltwater pool overlooking the river, a state-of-the-art fitness center with Peloton bikes, a movement/dance studio with mirrors and ballet bars and separate locker rooms with a sauna. There is a stunning resident's lounge with pool table, a formal dining room, a co-working area with pods, booths, and conference space, a game room, and a children's playroom. Outdoor spaces include a manicured waterfront promenade, an 8,000 square foot private park with recreation areas designed for kids, and two sprawling rooftops with awe-inspiring views of the iconic Manhattan skyline. Additional services include 24-hour concierge, private storage, on-site attended parking, a pet spa, a bicycle room, and a package room with cold storage. *Renderings reflect building finishes. THE COMPLETE OFFERING TERMS ARE IN AN OFFERING PLAN AVAILABLE FROM SPONSOR. FILE NO. CD 22-0064
$2,150,000
29 Huron St Unit 12D-W Brooklyn, NY 11222
- Type:
- Condo
- Sq.Ft.:
- 1,116
- Status:
- Active
- Beds:
- 2
- Year built:
- 2023
- Baths:
- 2.00
- MLS#:
- H6277768
- Subdivision:
- Greenpoint
ADDITIONAL INFORMATION
IMMINENT OCCUPANCY. The Huron. Two Towers Designed by the Acclaimed Morris Adjmi. Over 30,000 Sq Ft of Amenities. Introducing this brand new 2-bathroom, 2-bathroom corner condo with a private balcony offering an amenity-rich waterfront lifestyle in one of Brooklyn's trendiest neighborhoods. Interiors are timeless in their design and evoke casual elegance. Airy ceilings and wide plank engineered oak floors frame floor-to-ceiling windows with startling views of the East River and Manhattan skyline. Quiet, energy-efficient multi-zone VRF heating and cooling is paired with a WiFi-enabled Nest thermostat. A tasteful foyer with a reach-in closet flows into an open-plan living room, dining room, and kitchen saturated with northern and eastern light. The living room flows out onto a large balcony perfect for sun lounging, alfresco dining, and more. The corner kitchen juxtaposes honed Italian Dolit marble slabs with custom made, imported two-tone cabinets and drawers, and features a full suite of integrated Miele appliances. The king-size primary suite boasts a huge walk-in closet, a reach-in closet, and a stylish en-suite a glass-enclosed walk-in Signature rain shower. The second bedroom has a reach-in closet and easy access to a second full bathroom. A Bosch washer and dryer and an additional reach-in closet complete the home. Residents at The Huron enjoy over 30,000 square feet of curated amenities and direct access to the maturing Brooklyn waterfront. Active spaces include a 50-foot indoor saltwater pool overlooking the river, a state-of-the-art fitness center with Peloton bikes, a movement/dance studio with mirrors and ballet bars and separate locker rooms with a sauna. There is a stunning resident's lounge with pool table, a formal dining room, a co-working area with pods, booths, and conference space, a game room, and a children's playroom. Outdoor spaces include a manicured waterfront promenade, an 8,000 square foot private park with recreation areas designed for kids, and two sprawling rooftops with awe-inspiring views of the iconic Manhattan skyline. Additional services include 24-hour concierge, private storage, on-site attended parking, a pet spa, a bicycle room, and a package room with cold storage. *Renderings reflect building finishes. THE COMPLETE OFFERING TERMS ARE IN AN OFFERING PLAN AVAILABLE FROM SPONSOR. FILE NO. CD 22-0064
- Type:
- Apartment
- Sq.Ft.:
- 1,055
- Status:
- Active
- Beds:
- 2
- Year built:
- 2023
- Baths:
- 2.00
- MLS#:
- RPLU-850722735141
ADDITIONAL INFORMATION
Welcome to The Lumin, a newly constructed boutique-scale condominium featuring a traditional red brick fa ade with oversized warehouse style windows. Designed by Issac & Stern Architects, with interiors by Alchemy Studio, the eight-story elevator building with only 24 residences takes its style cues as much from Greenpoint's rich industrial heritage as it does from the creative contemporary lifestyle the area offers today. The Lumin's spacious residences bring a refined palette of neutral materials together with expert craftsmanship to create homes that are timelessly elegant, welcoming, and tranquil. Designed to maximize natural light and optimize use of space, they feature oversized double-glazed casement windows, 7-foot-tall solid wood interior doors, and European oak flooring with 7.5" planks in a seashell finish. The warm and inviting kitchens feature custom cabinetry, premium Fisher & Paykel appliances, and sleek Carrara quartz countertops. Perfectly crafted for everything from chef-inspired home cooking to serving up the best local takeout in style. Bathrooms are designed as mini retreats in a palette of light and serene porcelain Calacatta tile, Carrara quartz, and walnut wood veneer. Custom wall-hung vanities create a clean minimalist look while full-height wall treatments add a thoughtful touch of sophistication. A secured package room and a cyber-doorman, both by Carson, ensure deliveries can be made at any time, and provide controlled access to guests. With high ceilings, floor-to-ceiling windows, and top-of-the-line equipment for cardio and strength training, the gym is designed to support personal fitness goals. A shared ground-level garden has been thoughtfully landscaped to offer cozy green space where residents can enjoy the fresh air. Additional amenities include bike storage, roof deck and storage cages available for purchase. With Manhattan Avenue, McCarren Park, and the Greenpoint waterfront all nearby, The Lumin is surrounded by all the necessities of daily urban living as well as an excellent options for everything from artisanal coffee and baked goods to boutique shopping and spas. Between the year-round greenmarket in McCarren Park, gourmet grocers, and a delightfully diverse array of restaurants such as Taqueria Ramirez, Wenwen and Oxocomo, home chefs and foodies alike are spoiled for choice. The complete offering terms are in an Offering Plan available from Sponsor. File NO. CD220167. Sponsor: ARTLIFE 173-175 MCGUINNESS LLC. 1917 East 1st Street, Brooklyn, NY 11223.. Equal Housing Opportunity.
- Type:
- Apartment
- Sq.Ft.:
- 692
- Status:
- Active
- Beds:
- 1
- Year built:
- 2023
- Baths:
- 1.00
- MLS#:
- RPLU-850722735130
ADDITIONAL INFORMATION
Welcome to The Lumin, a newly constructed boutique-scale condominium featuring a traditional red brick fa ade with oversized warehouse style windows. Designed by Issac & Stern Architects, with interiors by Alchemy Studio, the eight-story elevator building with only 24 residences takes its style cues as much from Greenpoint's rich industrial heritage as it does from the creative contemporary lifestyle the area offers today. The Lumin's spacious residences bring a refined palette of neutral materials together with expert craftsmanship to create homes that are timelessly elegant, welcoming, and tranquil. Designed to maximize natural light and optimize use of space, they feature oversized double-glazed casement windows, 7-foot-tall solid wood interior doors, and European oak flooring with 7.5" planks in a seashell finish. The warm and inviting kitchens feature custom cabinetry, premium Fisher & Paykel appliances, and sleek Carrara quartz countertops. Perfectly crafted for everything from chef-inspired home cooking to serving up the best local takeout in style. Bathrooms are designed as mini retreats in a palette of light and serene porcelain Calacatta tile, Carrara quartz, and walnut wood veneer. Custom wall-hung vanities create a clean minimalist look while full-height wall treatments add a thoughtful touch of sophistication. A secured package room and a cyber-doorman, both by Carson, ensure deliveries can be made at any time, and provide controlled access to guests. With high ceilings, floor-to-ceiling windows, and top-of-the-line equipment for cardio and strength training, the gym is designed to support personal fitness goals. A shared ground-level garden has been thoughtfully landscaped to offer cozy green space where residents can enjoy the fresh air. Additional amenities include bike storage, roof deck and storage cages available for purchase. With Manhattan Avenue, McCarren Park, and the Greenpoint waterfront all nearby, The Lumin is surrounded by all the necessities of daily urban living as well as an excellent options for everything from artisanal coffee and baked goods to boutique shopping and spas. Between the year-round greenmarket in McCarren Park, gourmet grocers, and a delightfully diverse array of restaurants such as Taqueria Ramirez, Wenwen and Oxocomo, home chefs and foodies alike are spoiled for choice. The complete offering terms are in an Offering Plan available from Sponsor. File NO. CD220167. Sponsor: ARTLIFE 173-175 MCGUINNESS LLC. 1917 East 1st Street, Brooklyn, NY 11223.. Equal Housing Opportunity.
$1,795,000
1080 Lorimer St Unit 1D Brooklyn, NY 11222
- Type:
- Condo
- Sq.Ft.:
- 1,573
- Status:
- Active
- Beds:
- 2
- Year built:
- 1908
- Baths:
- 2.00
- MLS#:
- H6242593
- Subdivision:
- Greenpoint
ADDITIONAL INFORMATION
Luxurious Landmark Living in Prime Greenpoint. Welcome to this brand new 2-bedroom, 2-bathroom home at 1080 Lorimer, a coveted luxury condominium that reimagines an early-20th century icon for refined 21st century living. The direct southern exposure highlights the 12' ceilings throughout, providing airy interiors that exude modern sophistication and elegance. Beautiful 5-inch-wide European oak floors complement high ceilings, gallery-style walls, and double-paned thermally-broken steel casement windows. An open-concept living room, dining room, and kitchen maximizes space and natural light. The kitchen is equipped with an oversized peninsula with Atlantic gray marble countertops and waterfall, Cambria backsplash on the back portion of the kitchen, custom cabinets with matte black pulls, PABLO pendant lighting, Hansgrohe fixtures, and a suite of fully integrated Bosch appliances including 5 burner gas range, undercounter microwave, dishwasher, and oversized French door refrigerator with dual drawer freezer. The primary suite boasts couples' walk-in closets and a pristine en-suite bathroom with a custom double vanity, a chevron tile accent wall, and a walk-in rain shower. The second bedroom has dual reach-in closets and easy access to another full bathroom. Both bathrooms have porcelain tiles, Kraus sinks, Lightology lighting, Robern medicine cabinets, Waterworks fixtures, and Toto toilets. Completing the home are a laundry closet with a Bosch washer/dryer as well as a huge storage space that can easily be used as a home office. 1080 Lorimer is a former savings bank designed by Helmle & Huberty in 1906. The building retains its imposing neoclassical fa ade and shingled dome while offering 29 incredible homes, and thoughtful amenities. It is moments from dozens of trendy restaurants, bars, cafes, and shops, and it is close to McCarren Park, Williamsburg, Bushwick Inlet Park, and Marsha P. Johnson State Park. Amenities include a fitness center, private lounge, virtual doorman system, package room, bicycle room, and landscaped courtyard with several seating areas and a grilling station. Public transportation options include the NYC Ferry and the G subway line. Private storage is subject to availability and fees. Pets are welcome. All measurements are approximate and subject to normal construction variances and tolerances and may vary from floor to floor. Sponsor reserves the right to make changes in accordance with the terms of the offering plan. The complete offering terms are in an offering plan available from Sponsor. File No. CD19-0223. Sponsors: 807 Manhattan Avenue LLC. Located at 38 East 29th Street-9th Floor New York, NY 10016. Exclusive Sales and Marketing by SERHANT. New Development. Equal Housing Opportunity.

Listings courtesy of One Key MLS as distributed by MLS GRID. Based on information submitted to the MLS GRID as of 11/13/2024. All data is obtained from various sources and may not have been verified by broker or MLS GRID. Supplied Open House Information is subject to change without notice. All information should be independently reviewed and verified for accuracy. Properties may or may not be listed by the office/agent presenting the information. Properties displayed may be listed or sold by various participants in the MLS. Per New York legal requirement, click here for the Standard Operating Procedures. Copyright 2024, OneKey MLS, Inc. All Rights Reserved.
IDX information is provided exclusively for consumers’ personal, non-commercial use, that it may not be used for any purpose other than to identify prospective properties consumers may be interested in purchasing, and that the data is deemed reliable but is not guaranteed accurate by the MLS. Per New York legal requirement, click here for the Standard Operating Procedures. Copyright 2024 Real Estate Board of New York. All rights reserved.
Brooklyn Real Estate
The median home value in Brooklyn, NY is $677,200. This is lower than the county median home value of $756,900. The national median home value is $338,100. The average price of homes sold in Brooklyn, NY is $677,200. Approximately 30.01% of Brooklyn homes are owned, compared to 60.51% rented, while 9.48% are vacant. Brooklyn real estate listings include condos, townhomes, and single family homes for sale. Commercial properties are also available. If you see a property you’re interested in, contact a Brooklyn real estate agent to arrange a tour today!
Brooklyn, New York 11222 has a population of 8,736,047. Brooklyn 11222 is less family-centric than the surrounding county with 27.43% of the households containing married families with children. The county average for households married with children is 28.9%.
The median household income in Brooklyn, New York 11222 is $70,663. The median household income for the surrounding county is $67,753 compared to the national median of $69,021. The median age of people living in Brooklyn 11222 is 37.3 years.
Brooklyn Weather
The average high temperature in July is 84.2 degrees, with an average low temperature in January of 26.1 degrees. The average rainfall is approximately 46.6 inches per year, with 25.3 inches of snow per year.
