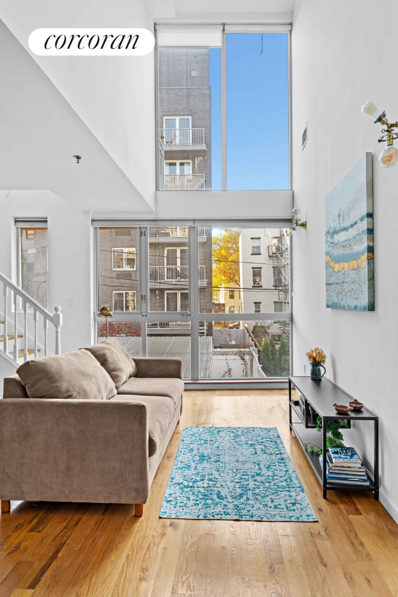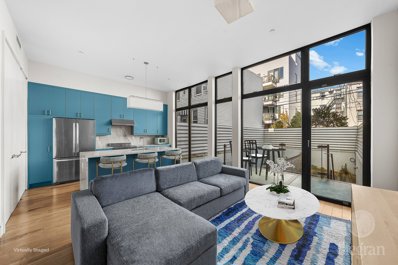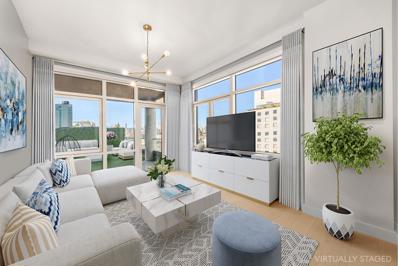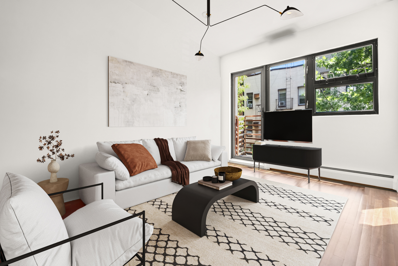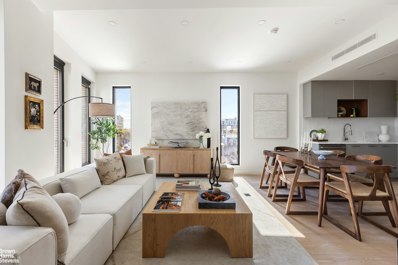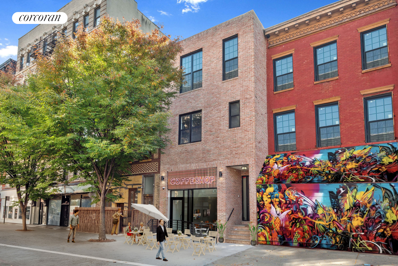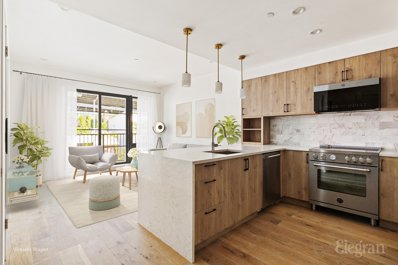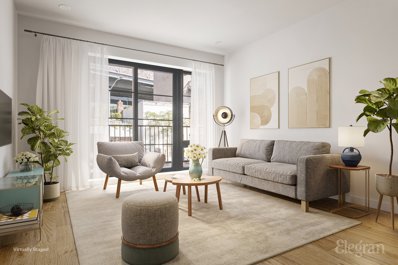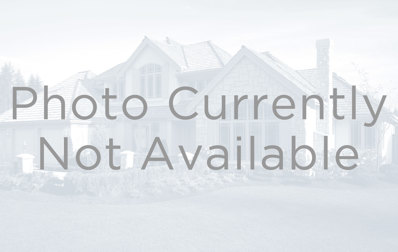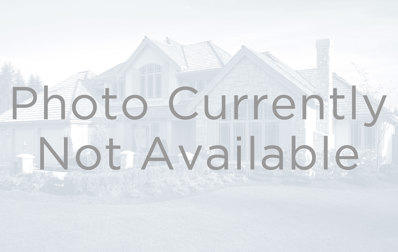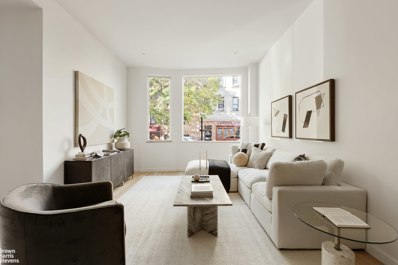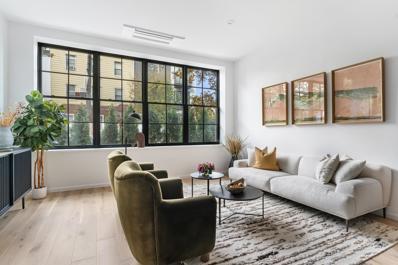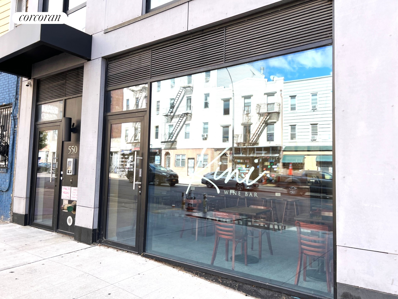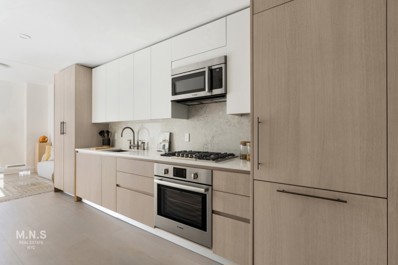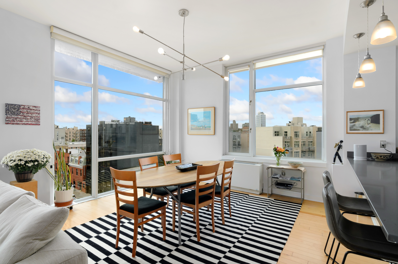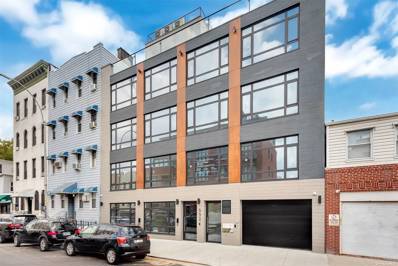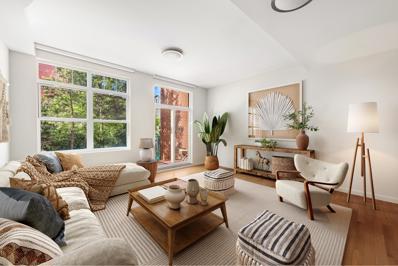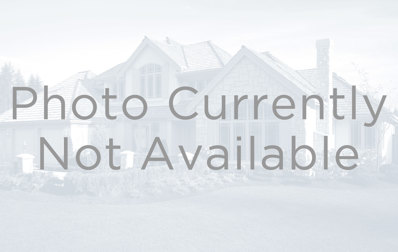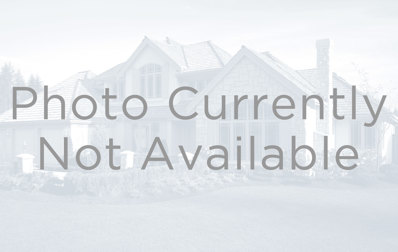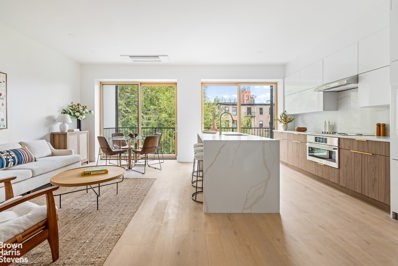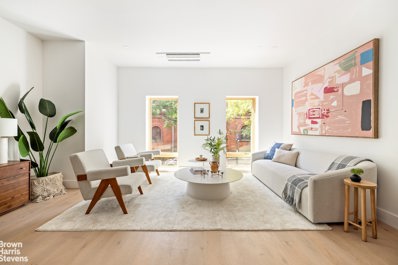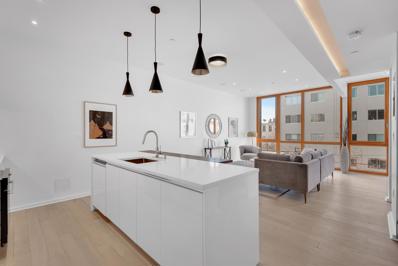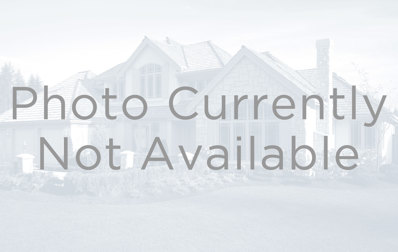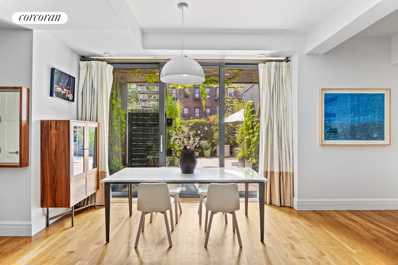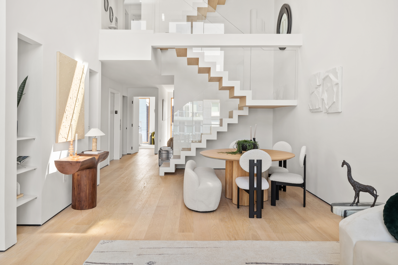Brooklyn NY Homes for Sale
- Type:
- Duplex
- Sq.Ft.:
- 784
- Status:
- NEW LISTING
- Beds:
- 1
- Year built:
- 2008
- Baths:
- 1.00
- MLS#:
- RPLU-33423259426
ADDITIONAL INFORMATION
Apartment 2B is a sleek, loft-inspired one-bedroom duplex located in the heart of Williamsburg. Designed to maximize space and natural light, this home features soaring 17-foot ceilings and oversized windows that fill the apartment with light. The open-concept kitchen is equipped with a center island, oak cabinetry, granite countertops, and high-end stainless steel appliances, including a dishwasher. The spacious living and dining area, with its dramatic wall of windows, offers stunning sky views. Upstairs, the bedroom is a peaceful retreat with access to a private terrace. Located in a vibrant yet quiet part of Williamsburg, 30 Devoe is just steps from the neighborhood's best dining like Kellog's Diner, DeStefano's Steakhouse, and Pomp and Circumstance, nightlife like Kini Wine Bar, and Barcade, and numerous cultural spots. McCarren Park, with its expansive green space, is just minutes away, and the L train at Lorimer Street makes for a quick 2-stop ride to Manhattan. The G train Metropolitan Avenue station is around the corner as well. Apartment 2B offers a sophisticated living experience that balances modern design, comfort, and convenience.
$1,350,000
237 Devoe St Unit 1-R Brooklyn, NY 11211
- Type:
- Apartment
- Sq.Ft.:
- 987
- Status:
- Active
- Beds:
- 1
- Year built:
- 2019
- Baths:
- 2.00
- MLS#:
- OLRS-1904869
ADDITIONAL INFORMATION
Welcome to Unit 1R, the garden duplex at 237 Devoe Street. One of the newer developments in Williamsburg, Brooklyn, it’s conveniently located within two blocks of the L train station. Once you make this your new home, you’ll also be a short walk from multiple neighborhood coffee shops and restaurants. The unit itself boasts: Duplex living Private backyard outfitted with a deck and stone patio 11” High Ceilings Floor to ceiling wall of windows for great natural light Open kitchen w/ stainless steel Bertazzoni and Bosch appliances along with a large waterfall carrara marble countertop island. Bedroom which can accommodate a king-sized bed and club chair 1 full bath with a soaking tub and a half bath. Full-sized washer and dryer in unit. Wide plank walnut floors Central air Recessed lighting Plenty of closets for your storage needs. The Building, 237 Devoe Street Condominium boasts: Virtual doorman Roof deck The complete offering terms are in an offering plan available from the File No. CD180186. This Marketing Piece/Informational Communication has been prepared to provide summary, unverified information to prospective purchasers, and to establish only a preliminary level of interest in the subject property. The information contained herein is not a substitute for any thorough due diligence. Neither , Waterview Advisory, nor Elegran Forbes Global Properties has made any investigation, and makes no warranty or representation with respect to but not limited to subject unit and overall property. The information contained in this Marketing Brochure has been obtained from sources we believe to be reliable; however, , Waterview Advisory, nor Elegran Forbes Global Properties has not verified, and will not verify, any of the information contained herein, nor has , Waterview Advisory, nor Elegran Forbes Global Properties conducted any investigation regarding these matters and makes no warranty or representation whatsoever regarding the accuracy or completeness of the information provided. Use of the names and logos associated with , Waterview Advisory, Waterview Advisory Group, or Elegran Forbes Global Properties along with but not limited to any proprietary information or imagery is strictly prohibited. No copyright infringement intended for use of any imagery not owned by and determined to be non public domain. Copyright Julio “Jules” Garcia.
$2,999,999
308 N 7th St Unit PHB Brooklyn, NY 11211
- Type:
- Apartment
- Sq.Ft.:
- 1,482
- Status:
- Active
- Beds:
- 3
- Year built:
- 2017
- Baths:
- 3.00
- MLS#:
- RPLU-5123245527
ADDITIONAL INFORMATION
Welcome to the epitome of luxury living in Williamsburg! This exquisite 3-bedroom 2.5 bath penthouse + two terrace's approximately 680sf offers an unmatched combination of style, comfort, and convenience in one of Brooklyn's most vibrant neighborhoods. Housed in a full-service, luxury building, residents are greeted by a grand double-height attended lobby, complete with a landscaped garden that brings a touch of nature to city life. For relaxation and entertainment, enjoy the rooftop terrace with panoramic city views, a private fitness room, a penthouse lounge, and a children's playroom. Additional amenities include a bike room, cold storage. This apartment, crafted by renowned designer Paris Forino, features state-of-the-art finishes throughout. The open kitchen dazzles with custom oak cabinetry and Italian arabescato corichia natural stone countertops and backsplash, perfectly complemented by a Bosch appliance package, including a five-burner cooktop and fully integrated refrigerator with ice maker. Marvel wine coolers and Kohler faucets add sophistication, making it a culinary dream. The spa-inspired bathrooms are fitted with Waterworks fixtures, Toto toilets, and lacquer finish vanities with natural stone countertops. The master bath indulges with double sinks, a luxurious stall shower, and an undermount signature bathtub. Throughout, you'll find 7-inch wide plank oak flooring, multi-zone central air, and a Bosch washer and dryer for complete comfort. Plus, two terraces offer ample space for entertaining or simply soaking up the summer sunshine. Situated in the heart of North Williamsburg, 308 North 7th Street places you just blocks from the L, G, and M subway lines, with endless options for world-class shopping, dining, and entertainment at your doorstep. With low monthly charges and a 15-year tax abatement, this home is not only stunning but also a smart investment. Don't miss your opportunity to own this remarkable piece of Brooklyn luxury.
- Type:
- Apartment
- Sq.Ft.:
- 617
- Status:
- Active
- Beds:
- 1
- Year built:
- 2007
- Baths:
- 1.00
- MLS#:
- RPLU-1032523252652
ADDITIONAL INFORMATION
Discover the potential to create your dream home in the vibrant neighborhood of Williamsburg at 179 Jackson Street. A boutique elevator condominium building featuring six exclusive units, each residence at 179 Jackson features outdoor space, generous layouts, ample closet space, and deeded storage. Residence 5 features a spacious one-bedroom, one-bathroom layout within 617 SF of interior space. The generously sized bedroom comfortably accommodates a king-sized bed. This apartment is equipped with modern conveniences, including a thru-wall AC, and a dishwasher. Additionally, it boasts a private, northern balcony that overlooks a serene garden, offering a peaceful retreat. Enjoy boutique living in the heart of Williamsburg. Whether you are creating the dream home or considering an investment, 179 Jackson offers an exceptional opportunity in one of Brooklyn's most sought-after neighborhoods. The location is unbeatable, with easy access to world-class dining, trendy cafes, bars, and shopping. Nearby McCarren and McGolrick Parks are perfect for weekend farmers' markets, dog runs, and various outdoor activities. Commuting is convenient with the G train at Metropolitan Ave and the L train at Graham Ave nearby. 179 Jackson, built in 2007, is now offered to the public for the first time. Please note that these are sponsor sales and the advertised common charges and taxes are projected per the offering plan. Taxes listed with 421a Tax Abatement; subject to expire 07/2026. For more information or to arrange a private viewing, please contact the sales team. Full terms are available in the offering plan from the Sponsor, File No CD230190. Equal Housing Opportunity.
$1,695,000
30 Bushwick Ave Unit 5C Brooklyn, NY 11211
- Type:
- Apartment
- Sq.Ft.:
- 1,163
- Status:
- Active
- Beds:
- 2
- Year built:
- 2024
- Baths:
- 2.00
- MLS#:
- RPLU-63223249420
ADDITIONAL INFORMATION
Welcome to Williamsburg's newest luxury development at 30 Bushwick Avenue, a sophisticated new condominium in the vibrant heart of one of Brooklyn's most desirable neighborhoods. This exclusive collection of 22 luxury one, two, and three bedroom residences has been meticulously crafted for those who appreciate contemporary design and superior craftsmanship. Set within a striking modern facade, 30 Bushwick Avenue offers an array of distinct floorplans, each exuding a refined elegance. As you approach this architectural gem, the building's bold exterior commands attention, with its sleek lines, reflecting the dynamic energy of the surrounding neighborhood. Inside, you'll be greeted by a chic, light-filled lobby that perfectly blends modern design with timeless comfort. Featuring marble and porcelain floor tiles, the lobby serves as a sophisticated prelude to the exceptional living spaces within. Residence 5C's 2 bedroom, 2 bathroom layout exemplifies the pinnacle of luxury living. The interiors are adorned with rich white oak engineered wood floors, creating a warm and inviting atmosphere. The spacious and open floor plan allows for effortless entertaining and comfortable living leading out to a private balcony overlooking Bushwick Avenue and beyond. The state-of-the-art kitchen is a chef's dream, featuring sleek white countertops and a blend of custom painted wood shaker cabinetry and elegant open shelving that enhance the clean, modern aesthetic. High-end appliances by Bosch ensure every meal is prepared to perfection. The luxurious bathrooms are designed as private sanctuaries, boasting modern wood vanities, sleek black Moen fixtures and contemporary lighted mirrors. The spacious bedrooms features large sunny windows, large closets and an additional balcony off of the primary suite. 30 Bushwick Avenue offers a range of thoughtfully designed amenities including a fitness room, a luxurious lobby that welcomes residents and guests alike, and a roof deck with stunning views of the city skyline. Located in the thriving neighborhood of Williamsburg, 30 Bushwick Avenue is surrounded by some of Brooklyn's most beloved dining spots, trendy shops, and cultural attractions. Explore the shops and restaurants along Graham Avenue or enjoy a day at McCarren Park, a neighborhood staple that hosts a variety of community events. With easy access to the L and G trains, travel around the city is a breeze. THE COMPLETE OFFERING TERMS ARE IN AN OFFERING PLAN AVAILABLE FROM THE SPONSOR. FILE # CD23-0230
$3,295,000
270 S 2nd St Brooklyn, NY 11211
- Type:
- Mixed Use
- Sq.Ft.:
- 3,686
- Status:
- Active
- Beds:
- 3
- Year built:
- 1910
- Baths:
- 4.00
- MLS#:
- RPLU-33423249727
ADDITIONAL INFORMATION
We're pleased to present 270 S 2nd Street, a remarkable new mixed-use property designed for the discerning creative user and investor. This newly redeveloped brick building in Williamsburg, Brooklyn, features a spacious 3-bedroom, 3-bathroom duplex over a commercial storefront, offering a perfect setup for an owner-occupied live-work residence or a unique investment opportunity totaling over 3,686 SF of premium residential, retail and storage space. This property seamlessly combines residential comfort with commercial potential, positioned in one of the most dynamic retail markets in the country. It's an ideal choice for those looking to establish a caf , gallery, creative studio, or even a restaurant, while enjoying the luxury of reimagining and personalizing a beautifully appointed home above. Whether used as an owner-occupied residence or fully leased, both the commercial and residential spaces promise strong rental income potential. Its Tax Class 1 status simply makes it an exceptional investment. The primary residence spans approximately 2,244 SF, with an additional 847 SF of finished cellar space that can be allocated for residential or commercial use, or shared as needed. The commercial space offers approximately 590 SF of interior area, complemented by over 600 SF of outdoor space. This newly finished, versatile space boasts high ceilings, HVAC, and an ADA-compliant half bathroom, while ample shared cellar areas provide additional prep and storage facilities, including an extra half bathroom. There is potential to expand the commercial footprint, increasing lot coverage and adding significant value to both the property and its business opportunities. Located in the heart of Williamsburg, 270 S 2nd Street offers easy access to vibrant landmarks and hotspots. A short stroll away is Domino Park, known for its waterfront views and recreational spaces. Commuters will appreciate proximity to both the Williamsburg Bridge and the BQE, along with nearby JMZ and L subway lines. Popular nearby establishments include L'Industrie Pizzeria, Traif, Pies 'n' Thighs, Meadowsweet, Maison Premiere, and Williamsburg Cinema, to name just a few.
- Type:
- Apartment
- Sq.Ft.:
- 606
- Status:
- Active
- Beds:
- 1
- Year built:
- 2024
- Baths:
- 1.00
- MLS#:
- OLRS-2107409
ADDITIONAL INFORMATION
Welcome to Bridgeview 66, Williamsburg’s newest luxury condominium development! Unit 2A is a stunning 1-bedroom, 1-bathroom residence featuring a private 38 sq ft balcony extending from the living room, perfect for relaxing or entertaining. The unit boasts premium finishes, including 7.5" wide-plank engineered oak flooring, HVAC linear diffusers, and expansive windows that fill the space with natural light and fresh air. The meticulously designed bathroom features floor-to-ceiling marble tiling, a rain shower, Grohe fixtures, and a custom vanity for a luxurious experience. The chef’s kitchen is equipped with an externally vented range, generous quartz countertops that double as a convenient workstation or dining space, high-end Bertazzoni appliances, and custom cabinetry with abundant storage options. Additional unit highlights include an in-unit washer/dryer, recessed lighting throughout, and a pre-installed junction box for personalized dinning lighting. Bridgeview 66 offers a brick facade, video-controlled entry system, package room, and a rooftop deck with panoramic views of NYC and the iconic Williamsburg Bridge. Ideally located in the vibrant heart of Williamsburg, the building is steps away from renowned dining destinations like Peter Luger Steak House, Domino Park, and a diverse array of shops and entertainment venues. The nearby ferry, multiple playgrounds, and proximity to the J/M/Z/L trains make this an exceptionally convenient and connected location. Ample parking garages are available within a few blocks. The complete offering terms are in an offering plan available from Sponsor. File No. CD23-0324. Sponsor: 66 South 6 LLC., 1112 Wilmot Rd, Suite 218H, Scarsdale, NY 10583. Equal Housing Opportunity. Disclaimer: Some images feature virtual renderings, and certain photos may depict similar units within the building. For detailed information and to schedule a tour, please contact our Exclusive Agents.
- Type:
- Apartment
- Sq.Ft.:
- 706
- Status:
- Active
- Beds:
- 1
- Year built:
- 2024
- Baths:
- 2.00
- MLS#:
- OLRS-2107408
ADDITIONAL INFORMATION
Welcome to Bridgeview 66, Williamsburg’s newest luxury condominium development! Unit 3B is a stunning 1-bedroom, 1.5-bathroom residence featuring a private 68 sqft balcony extending from the living room, perfect for relaxing or entertaining. The unit boasts premium finishes, including 7.5" wide-plank engineered oak flooring, HVAC linear diffusers, and expansive windows that fill the space with natural light and fresh air. The meticulously designed bathroom features floor-to-ceiling marble tiling, a rain shower, Grohe fixtures, and a custom vanity for a luxurious experience. The chef’s kitchen is equipped with an externally vented range, generous quartz countertops that double as a convenient workstation or dining space, high-end Bertazzoni appliances, and custom cabinetry with abundant storage options. Additional unit highlights include an in-unit washer/dryer, recessed lighting throughout, and a pre-installed junction box for personalized dinning lighting. Bridgeview 66 offers a brick facade, video-controlled entry system, package room, and a rooftop deck with panoramic views of NYC and the iconic Williamsburg Bridge. Ideally located in the vibrant heart of Williamsburg, the building is steps away from renowned dining destinations like Peter Luger Steak House, Domino Park, and a diverse array of shops and entertainment venues. The nearby ferry, multiple playgrounds, and proximity to the J/M/Z/L trains make this an exceptionally convenient and connected location. Ample parking garages are available within a few blocks. The complete offering terms are in an offering plan available from Sponsor. File No. CD23-0324. Sponsor: 66 South 6 LLC., 1112 Wilmot Rd, Suite 218H, Scarsdale, NY 10583. Equal Housing Opportunity. Disclaimer: Some images feature virtual renderings, and certain photos may depict similar units within the building. For detailed information and to schedule a tour, please contact our Exclusive Agents.
$1,599,000
149 Conselyea St Unit 4A Brooklyn, NY 11211
- Type:
- Apartment
- Sq.Ft.:
- 1,227
- Status:
- Active
- Beds:
- 3
- Year built:
- 2006
- Baths:
- 2.00
- MLS#:
- COMP-170081904842884
ADDITIONAL INFORMATION
Located on a quiet, tree-lined street just a block and a half from the lively Graham Avenue L-train, this spacious and light-filled penthouse was recently renovated* with stained maple hardwood floors, fresh paint, Silestone countertops, stainless steel appliances, a dishwasher, and an in-unit washer-dryer. With approximately 1,250 square feet of interior space and an additional 300 square feet of private outdoor space, this condo is a rare find at this price point. Currently configured as a 3-bedroom, 2-bathroom layout, the top floor could be opened up if you prefer a larger, more open living area instead of a third bedroom. Bathed in natural light from the south, east, and north, the high ceilings create an airy, welcoming ambiance—perfect for entertaining on the expansive private rooftop deck. With the Graham Avenue L providing a quick 10-minute ride to Manhattan, you’ll also be steps away from some of Williamsburg’s best restaurants and bars, including Mesa Coyoacan, Humboldt & Jackson, and Carmine’s Pizzeria. *Updated pics coming mid-November.
$2,250,000
719 Grand St Brooklyn, NY 11211
- Type:
- Townhouse
- Sq.Ft.:
- 3,100
- Status:
- Active
- Beds:
- n/a
- Year built:
- 1920
- Baths:
- MLS#:
- COMP-170152498129983
ADDITIONAL INFORMATION
Built in the late 19th century, 719 Grand Street is a 25-foot wide brick mixed-use building on a vibrant retail corridor, just off the corner of Graham Avenue in East Williamsburg. The building is in excellent condition and has housed a thriving ophthalmology practice across two floors plus a small cellar. With over 3,100 existing sf, and development potential for a total of least 6,000 residential square feet or 7,000 commercial square feet, opportunities abound here for an array of designs and uses. Keep the existing structure as-is, add a floor or more on top, or start from scratch with a new ground up development project. East Williamsburg has become one of NYC’s most dynamic and fastest growing neighborhoods. The restaurants, bars, boutiques and other amenities that have made this enclave famous are all close by. The L train is just a few blocks away for a quick commute to Manhattan and the rest of the city. Bring your architect and contractor to this unique property, and make it the backdrop for your next creative project in Brooklyn. Delivered vacant.
$2,199,000
590 Lorimer St Unit 1 Brooklyn, NY 11211
- Type:
- Duplex
- Sq.Ft.:
- 2,050
- Status:
- Active
- Beds:
- 2
- Year built:
- 2023
- Baths:
- 3.00
- MLS#:
- RPLU-63223238979
ADDITIONAL INFORMATION
590 Lorimer Street is Williamsburg's newest boutique condominium development, offering three stunning residences in the heart of one of the most sought after neighborhoods in NYC. Residence 1 is an expansive duplex with two bedrooms, two spa-like bathrooms, a private backyard, and an oversized flexible recreation room. The residence features a flexible layout with a spacious open floor plan, perfect for hosting gatherings with an enormous picture window inviting immense western sunlight into your living space. The kitchen is a gourmet chef's dream, equipped with top-of-the-line appliances including a Miele dishwasher and Bertazzoni refrigerator, microwave drawer, and range. The Caesarstone quartz countertops provide additional seating and an abundance of prep space while the Calacatta tile backsplash adds a touch of elegance. Both bedrooms, including the primary, can be found in the rear of the home on the upper level. The bathrooms feature matte black Kohler faucets, fixtures, and rain showerheads, as well as lit medicine cabinets for added convenience and modern aesthetic. The in-unit Bosch washer/dryer ensures that laundry is a breeze. The lower level serves as an immense recreation room with the opportunity to add an additional sleeping area, play space, nursery, home office, or media room to meet your needs. A large private storage area and your own private backyard complete the space. The location of this home is truly unbeatable. Situated just one block from the L and G trains at Lorimer Street, commuting is a breeze. When it comes to dining options, you'll be spoiled for choices along Metropolitan Avenue and beyond and McCarren Park is a short walk away. THE COMPLETE OFFERING TERMS ARE IN AN OFFERING PLAN AVAILABLE FROM THE SPONSOR. FILE # CD220065
$2,399,000
38 Skillman Ave Unit 1 Brooklyn, NY 11211
- Type:
- Duplex
- Sq.Ft.:
- 2,200
- Status:
- Active
- Beds:
- 2
- Year built:
- 1901
- Baths:
- 3.00
- MLS#:
- RPLU-5123238949
ADDITIONAL INFORMATION
Welcome to 38 Skillman Avenue! Industrial chic living in prime Williamsburg. A tastefully designed three-unit boutique condominium nestled on a tree-lined street in the heart of Williamsburg, offering floor-thru layouts. 38 Skillman is tucked away from the hustle and bustle while neighboring all of the local amenities; including McCarren Park and endless shopping and dining options. The exquisite brick facade is a nod to the classic Brooklyn townhouse, whereas oversized windows and 10+ foot ceilings channel the industrial Williamsburg loft. All this exciting neighborhood has to offer is at hand, but you retain the tranquility of a low-key neighborhood vibe. No attention to detail was spared with these residences. Every finish was thoughtfully selected to meet the high standards set by Avo Construction's meticulous design. Organic flow was a high priority with these spaces and the kitchen, living, and dining spaces play off each other in a beautiful, synergistic harmony. Residence 1 is a spacious 2 Bedroom / 2.5 Bathroom Duplex Condominium boasting a lower level media / office bonus room and a gorgeous private garden off the main living / dining / kitchen great room. The custom kitchens were designed and built by Iron Oaks - a local Greenpoint business specializing in one-of-a-kind architectural millwork. The premium appliance package is worthy of even the most sophisticated chef and includes a Bertazzonni induction range and range hood, Bosch dishwasher, and Liebherr fridge. Both the primary and secondary bedrooms offer copious closet space and adjacent bathrooms - the master offering a tranquil rain shower and the secondary a serene soaking tub. These baths exhibit exceptional attention to detail featuring custom wood vanities from Iron Oaks with quartz sink basins, gold Jaclo and Brizo plumbing fixtures, Bianco Dolomiti marble, and classic subway tiles. The bonus room on the lower level and the verdant private garden off the main level really set this unit apart. The media / office area is spacious enough to allow for a multitude of furniture configurations and could easily function as a home gym. The washer / dryer is located on this level in addition to a half bath and a generous 9 x 13 ft storage space. The garden is located just below the two bedrooms and features private access from both rooms. There's more than enough space for separate seating and dining areas and a bbq lover will surely find a spot for summer grilling. Additional property highlights include 7' wide plank rustic white oak engineered flooring from Siberian floors, four-zone Mitsubishi HVAC ceiling cassettes that provide central heating and cooling, Emtek door hardware throughout, and a washer / dryer located on the lower level. The open layout allows for sunny exposures on all sides of the apartment, and an abundance of sunlight radiates throughout the residence all throughout the day. 38 Skillman Avenue is a stone's throw away from some of Williamsburg's most exciting restaurants, bars, cafes, and shops. Local favorites include Glossier Williamsburg, Blend on the Water, Mesiba Williamsburg, Planta Williamsburg, Zaab Zaab Williamsburg, Sugarfish Williamsburg, and Sushi on Me Williamsburg. You are also a short distance from the sprawling McCarren Park and local hotels; Coda Williamsburg and The Moxy Hotel Williamsburg, The Lorimer L train, and the Metropolitan Avenue G train are both conveniently located nearby, making for a dream commute. Enjoy all the conveniences of prime Williamsburg with contemporary industrial loft living - you can have it all at 38 Skillman Avenue.
- Type:
- Apartment
- Sq.Ft.:
- 481
- Status:
- Active
- Beds:
- n/a
- Year built:
- 1930
- Baths:
- 1.00
- MLS#:
- RPLU-33423229901
ADDITIONAL INFORMATION
COMMERCIAL CONDO FOR SALE. Very rare opportunity to own a commercial condo in Williamsburg. Presently designed as a wine bar, this street-level space could accommodate many successful uses. It boasts high ceilings, an ADA bathroom, a fully functional bar with dishwasher, glass racks, sinks, reach-in refrigerator, and a storage room with an ice machine and freezer. The 16 feet of frontage along Metropolitan Avenue is less than a block from the extremely popular Lorimer stop on the L. This format could be easily adapted into a coffee bar, a speakeasy, or using the installed plumbing to create a hair salon. As an investor, this commercial condo offers the opportunity to reap rewards. The wine bar paid market rent plus the low common charges and RE taxes, which is standard, providing a return on investment of over 10%. New tenants will be attracted to the prime location, the excellent condition of the space, the lack of key money required, and the opportunity to start a new lease with new terms. For an end-user, the location is ideal to begin a new business for the price many establishments charge for key money. Ready to show any time.
$1,655,000
526 Union Ave Unit 206 Brooklyn, NY 11211
- Type:
- Apartment
- Sq.Ft.:
- 931
- Status:
- Active
- Beds:
- 2
- Year built:
- 2022
- Baths:
- 2.00
- MLS#:
- OLRS-00012038770
ADDITIONAL INFORMATION
This special two-bedroom opens onto a 631 sf private terrace that comes beautifully planted, and equipped with an irrigation system, as well as a Mont Alpi outdoor island and gas grill, and spans the full width of the home. Quiet, beautifully proportioned - featuring an oversized primary suite with en suite bath and large walk-in closet - and bathed in morning sunlight, apartment 206 is a true standout on the Northside of Williamsburg.THE NORTHOn Williamsburg’s ultra-chic Northside, where design, fashion, art, cultural and culinary brilliance converge, an elegant new condominium has arrived at the doorstep of McCarren Park.North Williamsburg * 44 Condos * McCarren Park * Studios To Two Beds +DESIGNThe North personifies unified design, seamlessly blending a simplified color scheme with organic woods and industrial flourishes.Elegant Finishes * Bosch Appliances * Enormous Windows * Outdoor SpaceLAYOUTSFrom open plan studios to expansive two beds +, The North features a diverse selection of carefully considered layouts.Indoor-Outdoor Flow * Eastern & Western Exposure * Thoughtfully DesignedOUTDOORSAlmost all of The North’s residences feature a private outdoor space/s (balcony, terrace, roof terrace), which serve as a graceful extension of the interiors. All terraces and roof terraces include an island with a gas grill.Private * Spacious * Mont Alpi Island GrillsAMENITIESCarefully curated, and thoughtfully designed, The North offers a rich set of amenities designed to enhance the everyday.Doorman: 24 (virtual doorman) * Fitness Center (Peloton/NordicTrack) * Rooftop Terrace (Outdoor Kitchen/RH Furnishings/Live Walls) * Parking (Tesla/EV Charging)N. WILLIAMSBURGThe Northside of Williamsburg is home to a collection of shopping, dining and recreational amenities unmatched anywhere in the City.Day and Night * Fashion * Waterfront * Domino Park * L Train * ArtNote: Purchasers will be provided a credit against the purchase price of the apartment at closing in the amount of five (5) years’ worth of fifty percent (50%) of the projected real estate taxes for the first year of condominium operations (the “Property Tax Subsidy”) as described in the schedule A of the offering plan.Equal Housing Opportunity. All dimensions and square footages are approximate and subject to construction variances and may vary from floor to floor. Square footage may exceed the usable floor area. This advertisement is not an offering. Sponsor reserves the right to make changes in accordance with the offering plan. The complete offering terms are in an offering plan available from the File NO. CD21-0055. Sponsor: Northside NY Capital LLC., 526 Union Avenue, Brooklyn, NY 11211.
$2,250,000
1 Powers St Unit 602 Brooklyn, NY 11211
- Type:
- Apartment
- Sq.Ft.:
- 1,346
- Status:
- Active
- Beds:
- 2
- Year built:
- 2009
- Baths:
- 2.00
- MLS#:
- RPLU-1672623222821
ADDITIONAL INFORMATION
Luxury Williamsburg Penthouse with Large Terrace and Deeded Parking This beautiful corner penthouse home boasts an oversized 1,346 SF interior layout with 2 bedrooms and 2 bathrooms, 296 SF South-facing private terrace, a large separately deeded parking space and deeded storage unit (included in the purchase price) and Downtown Manhattan & Brooklyn skyline views. Features of the home include sun-drenched Southern and Western Exposures, beautiful white-oak hardwood flooring throughout, two walk-in-closets with California closet systems installed as well as two additional hallway double closets, window treatments, washer/dryer-in-unit as well as four A/C and heating units. The large chef's kitchen opens up to a sprawling living/dining area ideal for hosting your next party. This loft-like home provides soaring high ceilings and shines all day long with it's oversized Southern/ Western windows which let in tons of natural light. Walk right off your living room and enjoy dining alfresco and barbecuing while soaking up the warm sun! Additional kitchen features of the penthouse include stainless steel kitchen appliances, custom white lacquer cabinetry, CaesarStone countertops offering plenty of counter space, bathrooms include polished Mayorca marble wainscot walls, honed Bottinico Fiorito marble floors, polished Bottinco Fiorito marble countertops, sliced beech veneer vanity, Kohler fixtures and Zuma bathtub. Master bathroom includes carbonized quarter sawn bamboo vanities, polished inca stone countertops, running bond porcelain wainscot on walls, and azul argento stone floors. 1 Powers Street is inspired by the energy of its vibrant trendsetting Williamsburg neighborhood and fuses compelling modern elements, creating intriguing and powerful design. This condominium is located on a charming tree-lined street and was built around 2009 and has 31 units and is 6 stories high. Building amenities include a beautifully designed lobby, video/ voice intercom, elevator, common fitness center, common roof deck with 360 degree views of Brooklyn and Manhattan, storage room, bike room, package room and parking garage. Set in prime Williamsburg where all art galleries, shopping, supermarkets, restaurants, bistros and outdoor cafes are located, as well as, just a few blocks away from McCarren Park, where you can go for a nice stroll, jog/ run on the track, bring your dog to the famed McCarren dog runs or enjoy the Farmer's Market on Saturdays. Transportation is a breeze being just two stops from Manhattan, this building is on the same corner as the L/G train Metropolitan Ave station, the J/M is approx. 10 minutes away and CitiBike Stations located all around you. Enjoy a multitude of Michelin Guide and buzzing restaurants and eateries including Ammazzacaffe, Ensenada, Shalom Japan, Llama Inn, Bonnie's, The Four Hoursemen, Casa Ora, Win Son, Mesiba, Meadowsweet, Peter Luger, Francie, Aldama and Sunday in Brooklyn. Deeded parking space and storage unit are included in the sales price and there are approx. 12 years left on the building's 421-A Tax Abatement which is set to expire in 2036. This won't last long! Email the listing agent for an in-person showing.
$1,450,000
532 Lorimer St Unit 1B Brooklyn, NY 11211
- Type:
- Condo
- Sq.Ft.:
- 1,102
- Status:
- Active
- Beds:
- n/a
- Year built:
- 2022
- Baths:
- 2.00
- MLS#:
- 3582422
- Subdivision:
- The Lorimer Condominiums
ADDITIONAL INFORMATION
Welcome to Unit 1B at 532 Lorimer Street, a beautifully designed 1,102 sq ft apartment located in the heart of Williamsburg. This spacious Condo Apartment, has 1.5 bathrooms, an open floor plan with natural light from oversized, floor-to-ceiling triple-pane windows. High-end finishes throughout, including white oak cabinetry, Quartz countertops, and top-tier appliances from Bertazzoni, Liebherr, and Bosch, make the kitchen perfect for any home chef. Enjoy the luxury of a private 896 sq ft backyard and deck, ideal for outdoor gatherings and relaxing in a tranquil setting. Additional features include radiant heated floors in the bathrooms, central air, and a washer/dryer in the unit for ultimate convenience. 532 Lorimer offers residents access to a rooftop deck with stunning views of the Manhattan skyline, plus bicycle storage, parking options, and additional storage available for purchase. Perfectly situated near the G and L trains, this home provides easy access to the vibrant restaurants, cafes, and shops Williamsburg is known for. Don't miss this opportunity to own a piece of modern luxury in one of Brooklyn's most sought-after neighborhoods.
$2,150,000
80 Roebling St Unit 1 Brooklyn, NY 11211
- Type:
- Duplex
- Sq.Ft.:
- 1,956
- Status:
- Active
- Beds:
- 3
- Year built:
- 2007
- Baths:
- 2.00
- MLS#:
- RPLU-5123208682
ADDITIONAL INFORMATION
Welcome to 80 Roebling Street, Unit 1 - a beautifully designed duplex in the heart of Williamsburg, one of NYC's most vibrant and popular neighborhoods. Just one block from the Bedford Ave L, this residence offers the best of Williamsburg living, with its eclectic mix of culture, shopping, dining, and parks all close by. This home feels more like a private house than an apartment, with its spacious, separate living and dining areas, and an open kitchen. The living space flows seamlessly into a lush, 765 sq ft private garden-a rare sanctuary in Williamsburg, featuring established trees and abundant plantings that create a peaceful escape from the city. Currently configured as a 3-bedroom, the home features custom wood millwork by Atelier NY Architects and added storage throughout, with interior design by Octave Studio enhancing the space. The unit also includes an ADT alarm system, shared storage, bike storage, new HVAV and water system and access to a roof deck. 80 Roebling is an intimate, boutique condominium with just 36 homes, conveniently situated near McCarren Park, Marsha P. Johnson Waterfront Park, Whole Foods, the Apple Store, Oslo Coffee, and more. This particular building features five adjacent townhomes, and with only four residences in number 80, it provides a great balance of privacy and shared maintenance. Please note, this unit is listed in the offering plan as a 1-bedroom but is currently configured as a 3-bedroom.
$1,675,000
242 S 1st St Unit 4E Brooklyn, NY 11211
- Type:
- Apartment
- Sq.Ft.:
- 1,477
- Status:
- Active
- Beds:
- 2
- Year built:
- 1911
- Baths:
- 3.00
- MLS#:
- COMP-170382334792289
ADDITIONAL INFORMATION
For unique historic character, an incredibly spacious layout and two sunny south-facing outdoor spaces, look no further than this impressive two-bedroom, two-and-a-half-bathroom loft triplex located within a stylish condominium conversion in a prime Williamsburg location. Spanning more than 1,447 square feet across three levels, this beautiful home offers a flexible floor plan filled with soaring 10-foot-tall beamed ceilings, rich maple hardwood floors and oversized windows facing south and east. The first floor greets you with a gracious entry flanked by a coat closet and a well-appointed guest bathroom featuring a large tub/shower and gorgeous floor-to-ceiling tile. Ahead, enjoy a generous footprint for living and dining areas flanked by a south-facing Juliet balcony and a stunning gourmet kitchen, where sleek white cabinetry boasts thick natural stone countertops. The upscale stainless steel appliances include a gas cooktop, oven, built-in microwave and dishwasher, plus a stacked washer-dryer concealed behind a hidden door. A spacious bedroom with a roomy closet completes the level. Ascend the open steel staircase to find an expansive indoor-outdoor living area that opens to a nearly 200-square-foot south-facing terrace. Imagine hosting summer barbecues and gameday gatherings on this wonderful outdoor retreat wrapped in gorgeous blue-sky views. A second full bathroom on this level offers a walk-in shower. Above, the home’s top floor is dedicated to a private primary suite featuring a king-size bedroom, an oversized half-bathroom and a large dressing area bordered by two large closets. Additional closet space and a mini-split HVAC system add comfort and convenience to this special South Williamsburg sanctuary. LOFTS1 is a modern, pet-friendly condominium housed within a historic warehouse building featuring an industrial-chic façade, exposed brick and concrete lobby and video intercom entry. From this vibrant, easily accessible South Williamsburg location, you’re just five blocks from the East River waterfront and fantastic Domino Park. Enjoy proximity to Whole Foods, Apple Williamsburg, Nitehawk Cinema, Williamsburg Cinema and remarkable international cuisine, including popular L’Industrie Pizza on the next block. Nearby J/Z, M, L and G trains, excellent bus service, CitiBike stations, the BQE and both the North and South Williamsburg Ferry Terminals put the rest of the city within easy reach. There is a $1352/month assessment in place until May 2030
- Type:
- Apartment
- Sq.Ft.:
- 589
- Status:
- Active
- Beds:
- 1
- Year built:
- 2009
- Baths:
- 1.00
- MLS#:
- COMP-167391045303244
ADDITIONAL INFORMATION
Drive right on in to Williamsburg East and park in your deeded parking spot! This modern one-bedroom apartment is a true gem, move-in ready and packed with premium features. Benefit from incredibly low monthly common charges and enjoy a 10-year tax abatement, in effect until 2027. The space is bathed in natural light through its floor-to-ceiling windows, and the sleek, open-concept kitchen features glossy cabinetry and stainless-steel appliances. The designer bathroom offers a luxurious tub/sauna/steam shower combo, while the spacious bedroom comes with ample closet space. Step out onto your private balcony to enjoy sunlight throughout the day. This apartment also includes a 163-square-foot private rooftop cabana, a private deeded parking spot, and an oversized 108-square-foot storage unit. The building's amenities include an elevator, a beautifully landscaped and fully furnished roof deck complete with a wet bar and two grills, offering stunning views of the Manhattan and Brooklyn skyline. There’s also a pet spa, bike room, and a residents' lounge equipped with Wi-Fi and a TV, ideal for both work and leisure. Plus, enjoy the convenience of a free laundry room. Perfectly located, this apartment is just a 5-minute walk to the Graham Ave L train and 10 minutes to the Metropolitan Ave G train, putting Manhattan just a short ride away. You're also right in the heart of Williamsburg, with easy access to the neighborhood's best restaurants, coffee shops, boutiques, local bars, and food markets. At 179 Woodpoint Road, experience the perfect blend of urban convenience and suburban tranquility.
$1,750,000
323 S 5th St Unit 4 Brooklyn, NY 11211
- Type:
- Duplex
- Sq.Ft.:
- 1,007
- Status:
- Active
- Beds:
- 2
- Year built:
- 1899
- Baths:
- 2.00
- MLS#:
- RPLU-21923198481
ADDITIONAL INFORMATION
Discover unparalleled luxury at 323 South 5th Street in this elegant 2-bedroom, 2-bathroom duplex condo with an additional 510 sq ft. of private outdoor space. Perfect for entertaining, this spacious unit features soaring 10-foot ceilings and a thoughtfully designed layout, offering both south and north exposures for an abundance of natural light from your roof deck. The gourmet kitchen is equipped with a Bosch appliance package, including a gas stove. The custom cabinetry, with push-to-open and soft-close features, complements the pristine white quartz countertops and 6-inch-wide plank white oak floors that run throughout the home.Just off the bedrooms is your full length balcony, surrounded by a manicured rear yard and greenery. Perfect for a beverage of choice or hosting. Both bathrooms are meticulously designed with marble finishes and heated floors. The en-suite bathroom is a private oasis, featuring heated floors, dual sinks, a standup shower, and a free-standing tub. Additional highlights include vented kitchens and laundry, dual climate control central air systems, noise-canceling windows, and a built-in speaker sound system for the ultimate in modern living. With large living spaces and bedrooms, this condo offers the perfect blend of luxury, comfort, and style. Make this entertainers' dream apartment your new home.
$1,550,000
323 S 5th St Unit 2 Brooklyn, NY 11211
- Type:
- Apartment
- Sq.Ft.:
- 969
- Status:
- Active
- Beds:
- 2
- Year built:
- 1899
- Baths:
- 2.00
- MLS#:
- RPLU-21923198174
ADDITIONAL INFORMATION
Discover unparalleled luxury at 323 South 5th Street in this elegant 2-bedroom, 2-bathroom condo with private outdoor space. Perfect for entertaining, this spacious unit features soaring 10-foot ceilings and a thoughtfully designed layout, offering both south and north exposures for an abundance of natural light. The gourmet kitchen is equipped with a Bosch appliance package, including a gas stove. The custom cabinetry, with push-to-open and soft-close features, complements the pristine white quartz countertops and 6-inch-wide plank white oak floors that run throughout the home. Just off the bedrooms is your full length balcony, surrounded by a manicured rear yard and greenery. Perfect for a beverage of choice or hosting. Both bathrooms are meticulously designed with marble finishes and heated floors. The en-suite bathroom is a private oasis, featuring heated floors, dual sinks, a standup shower, and a free-standing tub. Additional highlights include vented kitchens and laundry, dual climate control central air systems, noise-canceling windows, and a built-in speaker sound system for the ultimate in modern living. With large living spaces and bedrooms, this condo offers the perfect blend of luxury, comfort, and style. Make this entertainers' dream apartment your new home.
$2,850,000
224 N 6th St Unit 3 Brooklyn, NY 11211
- Type:
- Triplex
- Sq.Ft.:
- 1,561
- Status:
- Active
- Beds:
- 3
- Year built:
- 1899
- Baths:
- 3.00
- MLS#:
- RPLU-5123185694
ADDITIONAL INFORMATION
Nestled in the heart of prime Williamsburg, 224 North 6th Street is a brand-new development featuring 3 spacious, light filled homes. This impeccably-designed boutique building is light, bright, and beautiful, featuring floor-to-ceiling windows, and refined modern finishes throughout Each unit is a thoughtful blend of attention to detail and open-concept modern living. Features include floor to ceiling, oversized windows, in-unit washer/dryer, central heating and cooling, lovely bathrooms with chic fixtures and finishes, and spacious modern kitchens featuring Caesarstone countertops and high-end Liebherr appliances. Unit 3 is a 1,561 Sf triplex home, plus an additional 442 Sf of private outdoor space, and 94 dedicated sf storage unit. Bathed in natural light that exudes contemporary elegance with 3 large bedrooms, 3 sleek full bathrooms, and potential to convert to an additional bedroom downstairs (see alternate floorplan). The large kitchen is styled with tasteful cabinetry, plus a huge storage closet by the stairs. Up one flight are two bedrooms, including a primary bedroom with en-suite. The top floor houses a third bedroom, plus direct access to the private terrace. Conveniently located in prime Williamsburg, 224 North 6th Street is less than 2 blocks from the Bedford L, 8 min to the Metropolitan G, and 11 minutes to the Ferry. You are surrounded by a diverse array of award-winning restaurants, bars, cafes, and shops. Within blocks are world class amenities such as Domino Park, Nitehawk & Williamsburg Cinemas, Music Hall of Williamsburg, St. Anselm, Recette, Have & Meyer, and L' Industry Pizza, to name a few. The complete offering terms are in an offering plan available from sponsor. 224 North 6th Street Condominium, File No. CD20-0260. Sponsor: SCUADRA224N6 LLC1133 Broadway, Suite 1607 New York, New York 10010
$1,500,000
361 Manhattan Ave Unit 4A Brooklyn, NY 11211
- Type:
- Apartment
- Sq.Ft.:
- 1,116
- Status:
- Active
- Beds:
- 2
- Year built:
- 2009
- Baths:
- 2.00
- MLS#:
- COMP-166382478899226
ADDITIONAL INFORMATION
Situated on lovely Manhattan Avenue in the heart of Williamsburg, this beautiful 2 bed 2 bath condo features a spacious open layout with an industrial style design. Sliding glass doors off the living room open up to the balcony showcasing the gorgeous city skyline view. The chef’s kitchen offers exceptional countertop space, stainless steel appliances, dishwasher, full range, and washer/dryer combo. The main bedroom can easily accommodate a king sized bed and features an en suite bathroom with an oversized spa soaking tub. A queen sized bed is best for the secondary bedroom and the guest bathroom is in the hallway. Built in 2007, The Greenbelt is an 8-unit LEED-Certified Gold elevator building. The home also comes deeded with a private storage unit. Located in one of the most idyllic neighborhoods in Williamsburg, there’s great coffee and wine stores in the area, as well as, some of the best dining in the ‘burg. Right off the Lorimer/Metropolitan Ave. L and G trains, PS 132, as well as just a few short blocks from McCarren Park.
$2,675,000
170 S 1st St Unit 2B Brooklyn, NY 11211
- Type:
- Apartment
- Sq.Ft.:
- 1,453
- Status:
- Active
- Beds:
- 3
- Year built:
- 2016
- Baths:
- 3.00
- MLS#:
- RPLU-33423183029
ADDITIONAL INFORMATION
170 South 1st Street, 2B The first thing you notice when entering this spectacular 3 bedroom/2.5 bath apartment are the floor to ceiling windows overlooking your luscious 450 foot +/- private outdoor space complete with mature trees, rose bushes, and ample space for dining and entertaining. The current owners have lovingly cultivated this terrace for over 5 years and will miss the cinematic light and treetop views and beyond revealing a serene Brooklyn backdrop. This loft-like home in a newly built building features beautiful hardwood flooring throughout, three generously sized bedrooms, and abundant closet and storage space. The layout is ideal with split bedrooms and an open kitchen into the living area layout, with modern stainless steel Bosch and Leibherr appliances (including a fully vented stove hood), well-thought out custom cabinetry and storage, a chic breakfast bar area, Caesarstone waterfall counter tops, and beautiful light fixtures. The main room boasts floor-to-ceiling windows off of the dining area, with views into your beautiful private terrace. The primary suite also features floor-to-ceiling windows with a 5-piece en-suite bath that is sure to impress with a Grohe fixtures, a double vanity, Kohler soaking tub, and separate rain shower stall. Both the primary and the full guest bathroom feature radiant heated flooring. On the opposite end of the apartment are the two additional bedrooms with a full bathroom, and an extra powder room for guests. The closets (primary walk-in, coat closet, large laundry/linen/storage closet, and bedroom closets) have all been built-out by the owner with efficient customized layouts. In case that's not enough, there is also a storage room in the basement of the building dedicated specifically to this unit. Full-size washer and dryer are located at this end of the apartment for added convenience. This boutique elevator building also has a shared rooftop deck with city views and bike storage. Located just one train stop away from Lower Manhattan, Williamsburg has rapidly become one of Brooklyn's most vibrant, fashionable, and eclectic enclaves. Living here means being part of a dynamic community of artists, young professionals, and families who enjoy live music, artisanal cafes, vintage stores, organic eateries, yoga studios, trendy bars, cozy coffee shops and innovative restaurants. With a location that can't be beat; residents at 170 South 1st can enjoy the full Williamsburg lifestyle. A micro-cinema, Parisian restaurant, art gallery, yoga studio, juice bar, Flemish brasserie, and dog-friendly beer bar are all within 500 meters of your doorstep. Famous attractions including Williamsburg Art & Historical Center, City Reliquary Museum and Brooklyn Brewery and nighttime entertainment venues like Baby's All Right, Output, and Radegast are all less than 15 minutes away. Domino Park, McCarren Park and the Domino Sugar Factory are all at your fingertips and the rest of New York is easily accessible via the nearby L, J, M and Z trains and East River Ferry.
- Type:
- Duplex
- Sq.Ft.:
- 1,991
- Status:
- Active
- Beds:
- 3
- Year built:
- 2023
- Baths:
- 3.00
- MLS#:
- RPLU-1032523182648
ADDITIONAL INFORMATION
Limited time offer: Sponsor will pay transfer taxes, sponsor attorney fee and 6 months of common charges for Full Ask Offers! FINAL RESIDENCE REMAINING! IMMEDIATE OCCUPANCY. RoseBK: The Pinnacle of Sustainable Luxury Living in Williamsburg. Step into the epitome of eco-conscious luxury living at RoseBK, situated at 207 N 8th Street in the heart of Williamsburg. Envisioned by award-winning developers, this premier boutique condo building offers four meticulously designed residences, spanning from two to four bedrooms. Each home boasts a keyed elevator entrance and features high-end Italian design and appliances, along with spacious layouts, and abundant natural light. Certified as a Passive House, RoseBK seamlessly blends technology, innovation, and sustainable luxury for an unparalleled living experience. Experience the benefits of living in a certified passive house, where superior insulation and airtight construction significantly reduce energy bills for heating and cooling. With durable, high-quality materials and efficient HVAC systems, enjoy lower maintenance costs and improved indoor air quality. Plus, contribute to a lower carbon footprint, making RoseBK a smart choice for sustainable living. Conveniently positioned in the vibrant heart of Williamsburg, RoseBK immerses you in the neighborhood's dynamic energy. Explore nearby charming restaurants, boutiques, cafes, and bars, with every amenity just moments away. Discover endless opportunities for outdoor recreation at nearby parks like McCarren, Bushwick Inlet, and Marsha P. Johnson State Parks. With easy access to the L subway line and North Williamsburg NYC Ferry stop, exploring the city is effortless. The Penthouse: 3 Bedrooms 3 Bathrooms Private roof deck 1991 Interior sq ft, 1163 exterior sq ft Duplex with 18+ foot ceiling heights and architectural stairs that create the perfect x factor Central heating and cooling Finishes: Italian Kitchen and Bathroom Design by Lago Luxury Kitchen and Bathroom Fixtures by Gessi Frameless Triple Pane Windows by Uniform Sustainably Sourced Wood Floors by Itlas Thermador Fridge, Miele Double Ovens, Elica Nicola Tesla Switch Induction Cooktop The Building: Key Elevator Virtual Doorman Package Room Deeded Storage Room THE COMPLETE OFFERING TERMS ARE IN AN OFFERING PLAN AVAILABLE FROM SPONSOR. File Number CD23-0147
IDX information is provided exclusively for consumers’ personal, non-commercial use, that it may not be used for any purpose other than to identify prospective properties consumers may be interested in purchasing, and that the data is deemed reliable but is not guaranteed accurate by the MLS. Per New York legal requirement, click here for the Standard Operating Procedures. Copyright 2024 Real Estate Board of New York. All rights reserved.

Listings courtesy of One Key MLS as distributed by MLS GRID. Based on information submitted to the MLS GRID as of 11/13/2024. All data is obtained from various sources and may not have been verified by broker or MLS GRID. Supplied Open House Information is subject to change without notice. All information should be independently reviewed and verified for accuracy. Properties may or may not be listed by the office/agent presenting the information. Properties displayed may be listed or sold by various participants in the MLS. Per New York legal requirement, click here for the Standard Operating Procedures. Copyright 2024, OneKey MLS, Inc. All Rights Reserved.
Brooklyn Real Estate
The median home value in Brooklyn, NY is $677,200. This is lower than the county median home value of $756,900. The national median home value is $338,100. The average price of homes sold in Brooklyn, NY is $677,200. Approximately 30.01% of Brooklyn homes are owned, compared to 60.51% rented, while 9.48% are vacant. Brooklyn real estate listings include condos, townhomes, and single family homes for sale. Commercial properties are also available. If you see a property you’re interested in, contact a Brooklyn real estate agent to arrange a tour today!
Brooklyn, New York 11211 has a population of 8,736,047. Brooklyn 11211 is less family-centric than the surrounding county with 27.43% of the households containing married families with children. The county average for households married with children is 28.9%.
The median household income in Brooklyn, New York 11211 is $70,663. The median household income for the surrounding county is $67,753 compared to the national median of $69,021. The median age of people living in Brooklyn 11211 is 37.3 years.
Brooklyn Weather
The average high temperature in July is 84.2 degrees, with an average low temperature in January of 26.1 degrees. The average rainfall is approximately 46.6 inches per year, with 25.3 inches of snow per year.
