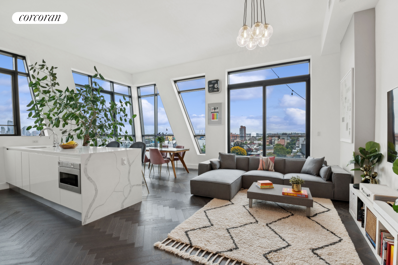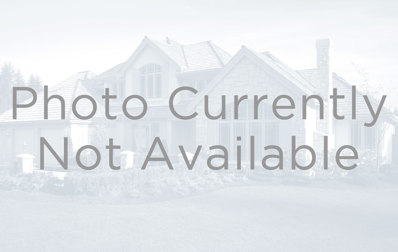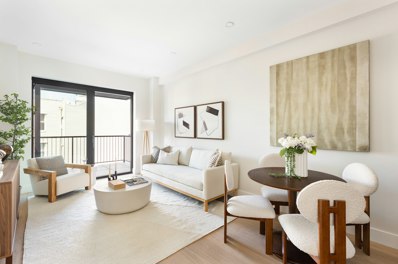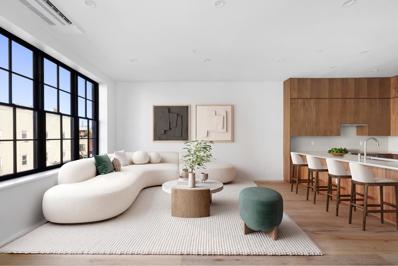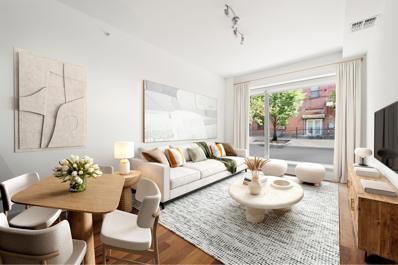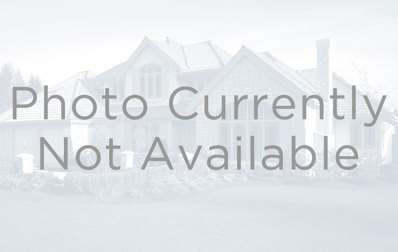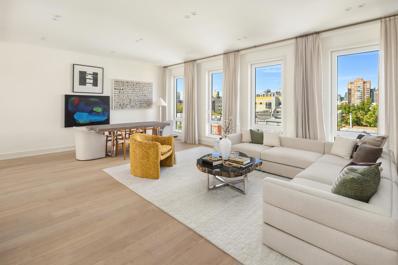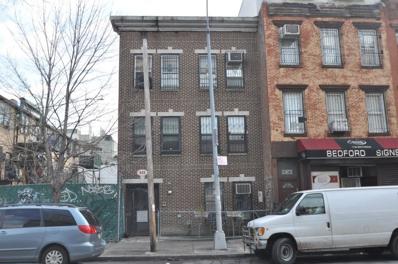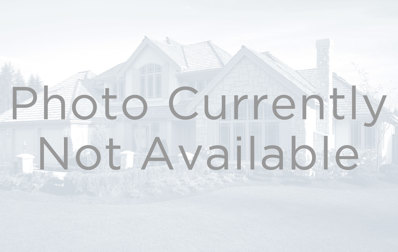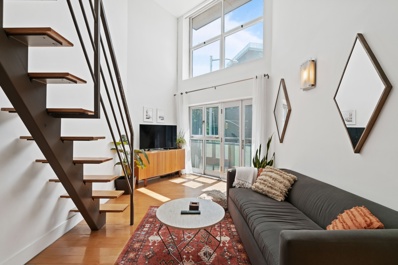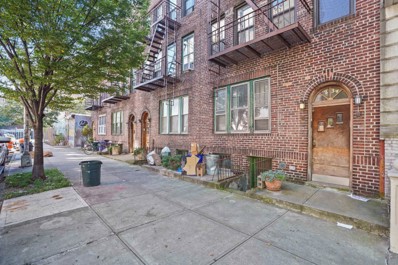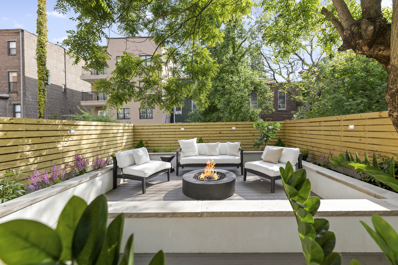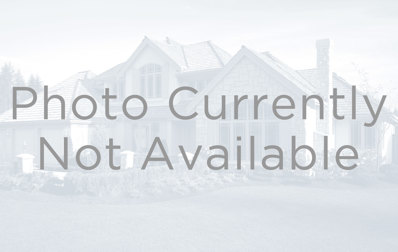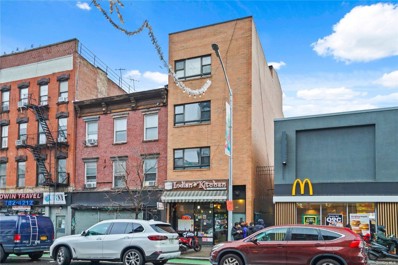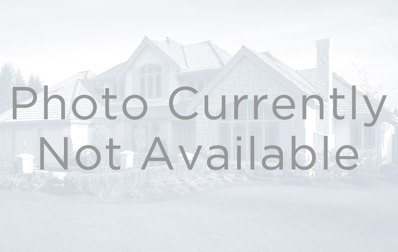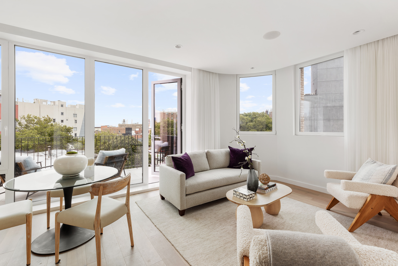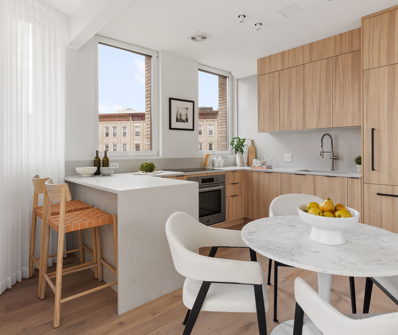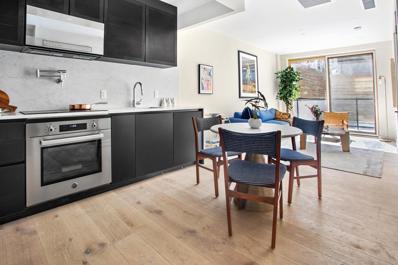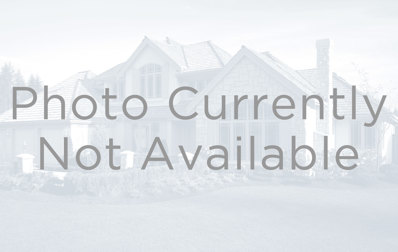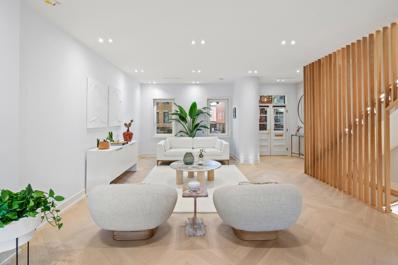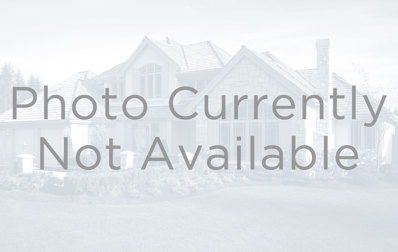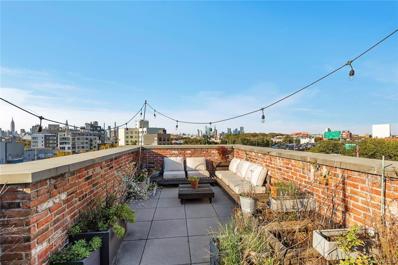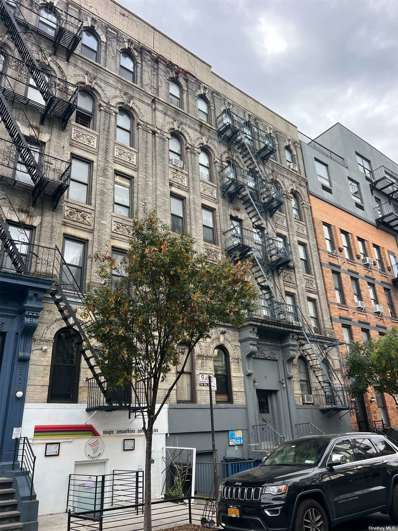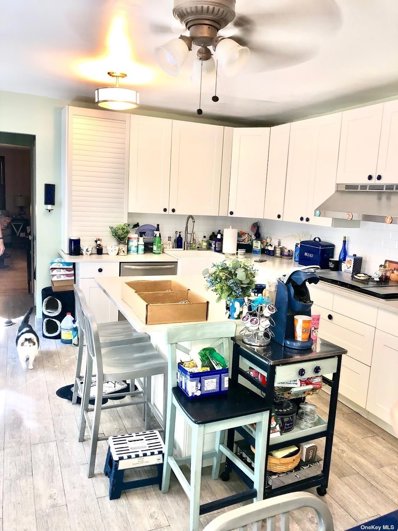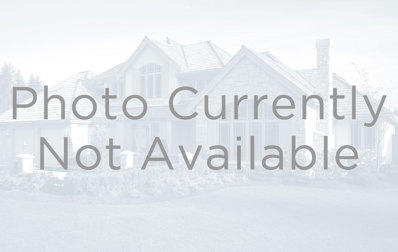Brooklyn NY Homes for Sale
$1,945,000
88 Withers St Unit PH3 Brooklyn, NY 11211
- Type:
- Apartment
- Sq.Ft.:
- 1,030
- Status:
- Active
- Beds:
- 2
- Year built:
- 2018
- Baths:
- 2.00
- MLS#:
- RPLU-33423181077
ADDITIONAL INFORMATION
PH3 is a stunning 2-Bedroom, 2-Bathroom Penthouse in the heart of Williamsburg, complete with a deeded covered parking space and a private storage unit. This corner unit, bathed in incredible natural light from West and North exposures, offers sweeping skyline views through oversized, quiet windows. Soaring high ceilings and a thoughtfully designed open layout enhance the sense of space, scale, and volume. Every detail reflects impeccable craftsmanship and quality construction that ensures no wasted square footage and a timeless appeal. The spacious living space is perfect for entertaining, with room for a dining area, large living room, and an open kitchen with a peninsula that comfortably seats four. The chef's kitchen is a standout, featuring sleek white quartz countertops, imported Italian Scavolini custom kitchen cabinetry, Delta Touch faucet, filtered water system, vented hood, and top-tier integrated appliances from Bosch, Liebherr, and Bertazonni. Floor-to-ceiling sliding glass doors lead to a 192sqft private terrace, ideal for outdoor living and dining with stunning city views. The luxurious primary suite includes an ensuite bathroom, a generous walk-in closet, and plenty of space for a king-size bed. The second bedroom is equally spacious, featuring a large built-out closet for additional storage. Each bathroom was designed to evoke a spa-like experience, with black marble tiling and high-end Toto and Grohe fixtures. Additional features of this exceptional home include elegant Tierra herringbone European oak floors, central HVAC, stacked Bosch washer/dryer, and custom-built out closets throughout. The sale includes a deeded covered parking space and a 100 sqft storage space with AC, electricity, and WiFi connectivity. Built in 2018, this boutique 33-unit building boasts standout architectural design and a range of amenities, including elevator, gym, kids' play area, and a resident outdoor lounge with a BBQ grills and wet bar. Located just three blocks from McCarren Park and conveniently close to the Metropolitan Ave L and G trains, PH3 offers the perfect blend of luxury, comfort, and convenience in Brooklyn's most vibrant neighborhood.
$2,275,000
181 Jackson St Unit PH Brooklyn, NY 11211
- Type:
- Apartment
- Sq.Ft.:
- 1,350
- Status:
- Active
- Beds:
- 3
- Year built:
- 2023
- Baths:
- 2.00
- MLS#:
- COMP-167331983572169
ADDITIONAL INFORMATION
This brand-new three-bedroom, two-bathroom Brooklyn penthouse duplex impresses with chic modern design, exquisite craftsmanship and three massive terraces totaling more than 1,030 square feet of exterior space for entertaining, lounging and stargazing over the Manhattan skyline. Key-locked elevator access delivers you directly to this 1,350-square-foot sanctuary, where soaring double-height ceilings, 9-inch-wide white oak floors, and walls of windows create an unbelievably bright and airy ambiance. Ahead, the nearly 25-foot-wide great room provides a generous footprint for seating and dining areas alongside northern outlooks and a large terrace perfect for al fresco meals. Chefs will gravitate towards the gourmet Italian kitchen featuring custom cabinetry and Caesarstone countertops surrounding state-of-the-art Bertazzoni appliances, including a vented cooktop, oven, refrigerator and dishwasher. A wide peninsula with a wine refrigerator is ideal for casual dining. Two spacious and sunny south-facing secondary bedrooms with roomy closets share a full guest bathroom with a soaking tub/rain shower, floating vanity and upscale commode. A coat closet, linen closet and a laundry closet with washer-dryer hookups complete the stunning main level. Above, explore your secluded owner’s suite, a serene oasis that opens to a sprawling south-facing terrace for morning coffee alongside commanding open-sky views. A large walk-in closet attends to wardrobe needs, while the en suite primary bathroom boasts a beautiful walk-in rain shower with a wide shampoo niche, linear drain and cove lighting. Both the elevator and private interior stairs lead to the owner’s suite and its terrace, while an exterior spiral staircase ushers you to the spectacular 420-square-foot rooftop deck offering 270-degree views and an ideal vantage point for Instagram-worthy vistas of fireworks, sunsets and the city skyline. Central HVAC and a deeded storage unit add excellent convenience to this pristine penthouse. 181 Jackson is a brand-new boutique condominium with just four exclusive homes. Residents of the pet-friendly building enjoy video intercom entry, keyed elevator access and private deeded storage. On this tree-lined block, you’re surrounded by the outstanding amenities Williamsburg, Greenpoint and Bushwick are known for. Catch a show at nearby Brooklyn Steel or Warsaw, and explore cafés, cocktail lounges and top-rated restaurants on the nearby streets. You’ll find lovely parks in every direction, including Cooper Park, McGolrick Park, and McCarren Park’s popular pool, tennis courts, fitness center, track and year-round greenmarket. Nearby L and G trains, excellent bus service, CitiBikes and the BQE provide easy access to the rest of the city and beyond.
- Type:
- Apartment
- Sq.Ft.:
- 613
- Status:
- Active
- Beds:
- 1
- Year built:
- 2024
- Baths:
- 1.00
- MLS#:
- RPLU-63223173737
ADDITIONAL INFORMATION
Welcome to Williamsburg's newest luxury development at 30 Bushwick Avenue, a sophisticated new condominium in the vibrant heart of one of Brooklyn's most desirable neighborhoods. This exclusive collection of 22 luxury one, two, and three bedroom residences has been meticulously crafted for those who appreciate contemporary design and superior craftsmanship. Set within a striking modern facade, 30 Bushwick Avenue offers an array of distinct floorplans, each exuding a refined elegance. As you approach this architectural gem, the building's bold exterior commands attention, with its sleek lines, reflecting the dynamic energy of the surrounding neighborhood. Inside, you'll be greeted by a chic, light-filled lobby that perfectly blends modern design with timeless comfort. Featuring marble and porcelain floor tiles, the lobby serves as a sophisticated prelude to the exceptional living spaces within. Residence 3B's 1 bedroom, 1 bathroom layout exemplifies the pinnacle of luxury living. The interiors are adorned with rich white oak engineered wood floors, creating a warm and inviting atmosphere. The spacious and open floor plan allows for effortless entertaining and comfortable living leading out to a private balcony overlooking the neighboring backyards. The state-of-the-art kitchen is a chef's dream, featuring sleek white countertops and a blend of custom painted wood shaker cabinetry and elegant open shelving that enhance the clean, modern aesthetic. High-end appliances by Bosch ensure every meal is prepared to perfection. The luxurious bathroom is designed as a private sanctuary, boasting a modern wood vanity, sleek black Moen fixtures and a contemporary lighted mirror. The spacious bedroom features large sunny windows and a large closet. 30 Bushwick Avenue offers a range of thoughtfully designed amenities including a fitness room, a luxurious lobby that welcomes residents and guests alike, and a roof deck with stunning views of the city skyline. Located in the thriving neighborhood of Williamsburg, 30 Bushwick Avenue is surrounded by some of Brooklyn's most beloved dining spots, trendy shops, and cultural attractions. Explore the shops and restaurants along Graham Avenue or enjoy a day at McCarren Park, a neighborhood staple that hosts a variety of community events. With easy access to the L and G trains, travel around the city is a breeze. THE COMPLETE OFFERING TERMS ARE IN AN OFFERING PLAN AVAILABLE FROM THE SPONSOR. FILE # CD23-0230
$2,399,000
40 Skillman Ave Unit 3B Brooklyn, NY 11211
- Type:
- Apartment
- Sq.Ft.:
- 1,601
- Status:
- Active
- Beds:
- 3
- Year built:
- 1899
- Baths:
- 3.00
- MLS#:
- RPLU-5123174544
ADDITIONAL INFORMATION
40 Skillman Avenue: Industrial chic living in prime Williamsburg from a builder with unparalleled attention to detail and finish. With a richly hued facade and soaring factory-style windows, 40 Skillman Avenue's aesthetic harkens back to the area's industrial roots while elevating the design with beautiful finishes and luxurious, contemporary touches. All this exciting neighborhood has to offer is at hand, but you remain tranquilly tucked away on a picturesque, tree-lined street. No attention to detail was spared with these residences. Every finish and touch was thoughtfully selected to enhance and elevate the highest standards set by Avo Construction's meticulous design. Organic flow was a high priority with these spaces and the kitchen, living, and dining spaces play off of each other in a beautiful, synergistic harmony. Residence 3B is a palatial 2 level home boasting 2 bedrooms and 2 bathrooms on the main floor with an additional primary bedroom / ensuite combination upstairs. Off the primary bedroom, there is a spacious roof terrace with views as far as the eye can see. On the main floor, the thoughtfully executed floor plan allows for a seamless flow from room to room and a multitude of furniture configurations. In the kitchens, a neural palate accentuated by beautiful wooden floors and cabinetry gives off both a modern and cozy vibe. The sleek stainless steel appliance package is stunning and makes meal prep an absolute breeze. Or if you choose to order in - you have access to the very best that Williamsburg has to offer. The harmonious aesthetic continues to the main floor bed /baths. Find a moment of solace in a tranquilly luxurious bedroom or soak the day away in your own bathroom oasis. The calming design scheme naturally draws the eye outdoors and lulls you into the sweet embrace of comfort and security. 40 Skillman Avenue is a stone's throw away from some of Williamsburg's most exciting restaurants, bars, cafes, and shops. Local favorites include Glossier Williamsburg, Blend on the Water, Mesiba Williamsburg, Planta Williamsburg, Zaab Zaab Williamsburg, Sugarfish Williamsburg & Sushi on Me Williamsburg. You are also a short distance from the sprawling McCarren Park and local hotels; Coda Williamsburg and The Moxy Hotel Williamsburg, The Lorimer L train and the Metropolitan Avenue G train are both conveniently located nearby, making for a dream commute. Enjoy all conveniences of prime Williamsburg with contemporary industrial loft living - you can have it all at 40 Skillman Avenue. This is not an offering. The complete terms are in an offering plan available from the Sponsor (Plan ID: CD220113)
$1,500,000
135 Jackson St Unit 1B Brooklyn, NY 11211
- Type:
- Duplex
- Sq.Ft.:
- 1,384
- Status:
- Active
- Beds:
- 3
- Year built:
- 2008
- Baths:
- 2.00
- MLS#:
- RPLU-5123156460
ADDITIONAL INFORMATION
THE JACKSONIA CONDO Williamsburg featuring a 3 bedroom 1.5 Bath Duplex + Home Office and an oversized dual level private garden outdoor space. This duplex offers 2 full floors with 1,384Sf of space. The floor to ceiling windows provides ample sunlight. Brazilian Teak Hardwood floors, cherry cabinets, quartz countertops, central air/heating and in unit washer/dryer. There is an open kitchen and living area on the upper floor. The lower floor has 2 full size bedrooms and an office nook or extra living room. Both Floors open up to your private garden and patio deck. There is a common roof deck with city views, Bike room, Pet friendly building just off busy Graham Ave in Williamsburg and a short distance to multiple subway lines L Graham stop and 3 blocks to famous McCarren Park. Famous Williamsburg neighborhood eats nearby; Pita Palace, Chingoo, Levantine, Lella Alimentari , Taste of Heaven, Brujos, Carmines, Land to sea, 3rd floor Bklyn, Pecoraro, Okozushi, Oko Omakase
- Type:
- Apartment
- Sq.Ft.:
- 686
- Status:
- Active
- Beds:
- 1
- Year built:
- 2020
- Baths:
- 2.00
- MLS#:
- COMP-165304149503420
ADDITIONAL INFORMATION
Turnkey duplex in prime Williamsburg! Great opportunity for investors or end users. Low monthlies + 4 blocks to McCarren Park, the L, and G! Welcome home to 108 Jackson Street, a modern and warm boutique luxury condominium nestled on a tree-lined street in the heart of Williamsburg. 1A is a sun-filled, spacious duplex with oversized windows and rich finishes. The main level features white oak hardwood floors, recessed lighting, in-unit Bosch washer and dryer, video intercom, and a storage closet. The kitchen boasts quartz countertops, a Bertazzoni induction range, Bosch dishwasher and microwave, and stunning custom cabinetry. The first of two marble bathrooms features a large soaking tub, custom vanity and cabinetry, Toto toilet, Kohler medicine cabinet, and Grohe fixtures. Enjoy two air conditioning zones, unique to each level. Down the spiral staircase, you'll find a large sleeping area that easily fits a king bed plus furniture, as well as a closet and a beautiful marble half bath with additional storage. 108 Jackson is just blocks from the L and G trains at Graham, Lorimer, and Metropolitan, Citi Bike terminals, restaurants, bars, shops, and cultural venues. Live in your dream neighborhood with easy access to Manhattan!
$3,895,000
25 Conselyea St Unit 2 Brooklyn, NY 11211
- Type:
- Apartment
- Sq.Ft.:
- 2,230
- Status:
- Active
- Beds:
- 4
- Year built:
- 1899
- Baths:
- 3.00
- MLS#:
- RPLU-5123136298
ADDITIONAL INFORMATION
Experience unparalleled luxury in this exquisite penthouse condo, a rare gem in the heart of Williamsburg. This exceptional duplex residence is part of a boutique, two unit new development, offering a level of sophistication and privacy that is truly unmatched. As you enter through your private elevator, you'll be greeted by a stunning open-concept living room. Three exposures of windows ensure that natural light floods this room at all times of day. The gourmet kitchen is equipped with a Wolf range, Subzero refrigerator, and Cove dishwasher. No expense was spared with the Italian slab countertops and custom build Tafisia cabinets. Conveniently located adjacent to the kitchen is your first private terrace, perfect for al fresco dining or simply enjoying the panoramic views. The second level offers four bedrooms, and an office area. The highlight is the primary suite, with a walk in closet, and en-suite bathroom featuring a custom Italian slab double vanity, Italian porcelain walls, and Tafisa custom cabinets. This level also includes three additional bedrooms that can be customized to fit your lifestyle. The pi ce de r sistance is the private rooftop, an expansive outdoor oasis that offers an unparalleled setting for entertaining guests, sunbathing, or simply unwinding while taking in the stunning cityscape. Additionally, this penthouse residence also comes with its own private storage area in the basement level. 25 Conselyea is a stone's throw away from some of Williamsburg's most exciting restaurants, bars, cafes, and shops. Local favorites include Glossier Williamsburg, Blend on the Water, Mesiba Williamsburg, Planta Williamsburg, Zaab Zaab Williamsburg, Sugarfish Williamsburg & Sushi on Me Williamsburg. You are also a short distance from the sprawling McCarren Park. The Lorimer L train and the Metropolitan Avenue G train are both conveniently located nearby, making for a dream commute. Enjoy all conveniences of prime Williamsburg with contemporary living- you can have it all at 25 Conselyea Street This is not an offering. THE COMPLETE OFFERING TERMS ARE IN AN OFFERING PLAN AVAILABLE FROM SPONSOR. File Number CD23-0180.
- Type:
- Co-Op
- Sq.Ft.:
- 894
- Status:
- Active
- Beds:
- 2
- Year built:
- 1992
- Baths:
- 2.00
- MLS#:
- 484595
ADDITIONAL INFORMATION
Was built in 1992. Unit consists of Eating Kitchen, Big Living & DR Room, Big Bedrooms, Closets, Laundry room, Windows Sun light. Two (2) Full Bathrooms & 2 Bedrooms and Huge BACKYARD/PATIO. Tenant occupied.... Close To Super Markets, Laundromat, minutes away to public transportation, Williamsburg Bridge, Domino Park East River Ferry. Priced to sell! Tenant Occupied. Call Broker for more information......
$1,295,000
88 Withers St Unit 7D Brooklyn, NY 11211
- Type:
- Apartment
- Sq.Ft.:
- 660
- Status:
- Active
- Beds:
- 1
- Year built:
- 2018
- Baths:
- 1.00
- MLS#:
- COMP-162691567638145
ADDITIONAL INFORMATION
Williamsburg's Hidden Treasure. Lofty 1 Bed Condo with 12ft Ceilings + Open City Views + 214sf Terrace + Low Carrying Costs + Private Parking Space and Private Storage Room This 1 bedroom, 1 bathroom apartment features soaring 12 foot ceilings, a separate home office area, floor to ceiling windows that flood the apartment in natural light, and a gorgeous private terrace that offers incredible panoramic views of Williamsburg and the Manhattan skyline. The kitchen features custom Italian Scavolini cabinets, a Bertazzoni Stove, a stackable Bosch washer/dryer and other top of the line appliances. The bathroom has a gorgeous black marble vanity and matching marble backsplash that runs floor to ceiling. *Bonus Incentive* Included with the sale of this home is ownership of a private, 100 square foot, walk-in storage room, located within the building. Also included is a coveted private parking space, located within the building. Element 88 has a virtual doorman, dedicated package and delivery room, a roof deck, large fitness center, and an entire 2nd floor outdoor common space that has lounge chairs, a wet bar and commercial grill, and a children play area. Located in the center of Williamsburg, you are surrounded by tons of bars, restaurants, cafes, and shops. You are also just minutes away from the L and G trains. Note: The current monthly taxes reflect a $2,210 dollar annual deduction for STAR. Buyer to confirm if they qualify for STAR.
- Type:
- Apartment
- Sq.Ft.:
- 619
- Status:
- Active
- Beds:
- 1
- Year built:
- 2006
- Baths:
- 2.00
- MLS#:
- OLRS-484955
ADDITIONAL INFORMATION
Ceilings up to 17-feet high and a lot of windows create light-filled interior. Private balcony and a private storage room in the building’s basement. The kitchen has a well-balanced design with light wood and Caesar stone quartz countertops. The island provides space for a lighted breakfast bar. Stainless steel appliances, dishwasher and microwave. This two level loft style apartment has two full bathrooms and a sleeping mezzanine that fits a queen-side bed. The second level has a full bathroom which is very convenient. There is also a washer and dryer in the unit. The lobby designed by Durukan Design offers a forest zen feel with cool contrasts. Located a few blocks from the L and G trains and close to new coffee shops, restaurants and shops! Very low HOA.
$2,200,000
234 Powers St Brooklyn, NY 11211
- Type:
- Townhouse
- Sq.Ft.:
- n/a
- Status:
- Active
- Beds:
- 8
- Year built:
- 1920
- Baths:
- 6.00
- MLS#:
- RLMX-98726
ADDITIONAL INFORMATION
Nestled in the charming East Williamsburg section of Brooklyn, this sturdy 6-unit BRICK building at 234 Powers St presents a unique investment opportunity. Built in 1920, this walk-up apartment building boasts a solid construction with a width of 18.33 feet and a length of 78 feet, maximizing its use of space without any additional square footage. Location-wise, it's an urban dweller's dream, situated just half a block from the Grand St L-train entrance, which now features a brand-new elevator for added convenience, ensuring accessibility for all. Grand St's vibrant shopping district and amenities are nearby, with the eclectic charm of Graham Avenue just moments away. The unit composition of this property is appealing, featuring four well-proportioned 1-bedroom apartments and two spacious 2-bedroom units, none of which are railroad style, ensuring comfortable living spaces. While the first-floor rear apartment is currently occupied, it is being sold with the current tenant in place as a rent-stabilized unit, generating a steady income of approximately $1,600 per month. Additionally, there's potential to expand and create an expansive living space by connecting the first-floor front apartment with the basement, offering direct access to the backyard and courtyard. With the second and third floors currently vacant, the canvas is open for your vision. The total space, excluding the basement, spans approximately 3,500 sqft. This building presents an excellent opportunity for a condo conversion without the need for ground-up construction, making it an appealing prospect for savvy investors, developers, and individuals looking for a welcoming place to call home. Its solid brick construction, combined with its prime location, sets the stage for a promising investment venture or a comfortable living experience in one of Brooklyn's most sought-after neighborhoods. Don't miss your chance to explore the potential of 234 Powers St. Whether you're interested in immediate rental income, envisioning a condo conversion project, or seeking a new home, this building offers the versatility and location to turn your real estate aspirations into reality.
$2,450,000
174 N 6th St Unit TH Brooklyn, NY 11211
- Type:
- Duplex
- Sq.Ft.:
- 2,115
- Status:
- Active
- Beds:
- 2
- Year built:
- 2024
- Baths:
- 2.00
- MLS#:
- RPLU-1032523044877
ADDITIONAL INFORMATION
Experience the pinnacle of luxury living at 174 N 6th in Williamsburg, where six meticulously crafted residences await, each epitomizing refined elegance and contemporary convenience. Nestled in the heart of Williamsburg, the Townhouse at 174 N 6th boasts a private landscaped front entrance, setting the stage for the exceptional living experience within. Stepping into this exceptional townhouse residence evokes a sense of refined exclusivity. Beyond its private entrance and state-of-the-art virtual entry system lies a meticulously crafted residence spanning over 2000 square feet across two impeccably designed levels. The allure of this residence is further heightened by its beautifully landscaped 754 SF backyard, replete with a bespoke built-in grill and wet bar, promising unparalleled opportunities for outdoor entertainment and relaxation. One is greeted by an abundance of natural light streaming through expansive windows, accentuating the seamless flow of the open floorplan. The focal point of this level is a striking staircase, commanding attention and leading the eye towards the picturesque backyard. The main floor hosts a tranquil bedroom retreat, complemented by a luxuriously appointed full bath, with oversized porcelain slabs, oak vanity, and indulgent deep soaking tub, while heated floors provide an additional layer of comfort. The kitchen features bespoke two-toned wood cabinetry, porcelain countertops, and a wrapped porcelain sink, complemented by top-of-the-line stainless steel appliances including a paneled refrigerator, freezer, and dishwasher. The large dining room makes this an entertainer's dream. Descend to the lower level, where heated flooring throughout ensures year-round comfort. Here, two versatile rooms await, adaptable to the discerning buyer's preferences, accompanied by a full bath featuring a deep soaking tub and shower. Additional features such as 8-inch maple flooring, central heating and cooling, double-paned insulated windows, LG washer/dryer, customizable LED lighting, and a sophisticated virtual doorman system enhance the allure of 174 N 6th. Conveniently located just one block from the train and a leisurely stroll to the ferry, transportation is effortless. Residents revel in proximity to an array of amenities including Equinox, Whole Foods, the Apple Store, Trader Joe's, chic coffee shops, bars, and premier shopping destinations. Embark on a journey to make 174 N 6th your new distinguished abode in Williamsburg and experience unrivaled luxury living at its finest. Schedule your private viewing today. Please note this is a legal 1BD/ 1.5BA The complete terms are in the offering plan available from sponsor. File No. CD# 23-0354
$7,250,000
218 N 5th St Brooklyn, NY 11211
- Type:
- Single Family
- Sq.Ft.:
- 4,563
- Status:
- Active
- Beds:
- 4
- Year built:
- 2013
- Baths:
- 4.00
- MLS#:
- COMP-159074420134085
ADDITIONAL INFORMATION
Welcome to 218 North 5th, a one of a kind property situated in the heart of Williamsburg’s Northside. Spanning nearly 5,000 square feet and positioned on a 24’ x 75’ corner lot, this single family residence was built from the ground up and completed in 2013. Homes of this scale and specification are rare in North Brooklyn and even more unusual in such a prime location within Williamsburg. Offered on the open market for the first time, 218 North 5th is a trophy asset for those in pursuit of superior townhouse living. Defining features of this immaculate residence include: - Four levels of living plus cellar and rooftop - Dual curb cuts with two garages creating space for 3-4 cars + powder room in the garage - 4 bedrooms, 4 outdoor spaces totaling 1,530 sq. ft. - Ceiling heights up to 11’6 - Full floor primary suite w/ Manhattan views - Wood burning fireplace, polished concrete & white oak flooring - State of the art mechanicals, systems & utilities - Incredible lower level with nearly 9 ft. ceilings ideal for a home gym, large format office + storage 218 North 5th offers unprecedented single family living on a massive corner lot. Every level is filled with tons of natural light, understated finishes, the highest level of craftsmanship and a super thoughtful floor plan. Come see this amazing property for yourself.
$3,999,000
739 Grand St Brooklyn, NY 11211
- Type:
- Mixed Use
- Sq.Ft.:
- n/a
- Status:
- Active
- Beds:
- n/a
- Year built:
- 1900
- Baths:
- 6.00
- MLS#:
- RLMX-97565
ADDITIONAL INFORMATION
Brick 4 story mixed use building in the heart of Williamsburg. Constructed in 2005 and featuring 6 open layout apartments approx. 800 s/f each. The 2nd fl rear apt. has a private balcony. The 1st fl. consists of a restaurant which is 1650 s/f + a 1650 s/f full basement with 2 separate bathroom facilities And can be delivered VOT. There is a tax abatement with approx. 10 years until expiration. Additional Air rights available for expansion. Great Location, only 2 blocks to subway and near everything this vibrant neighborhood has to offer. See set up for income, expense and rental info.
$3,500,000
512 Lorimer St Brooklyn, NY 11211
- Type:
- Townhouse
- Sq.Ft.:
- 2,600
- Status:
- Active
- Beds:
- 5
- Year built:
- 1899
- Baths:
- 4.00
- MLS#:
- COMP-155308796151008
ADDITIONAL INFORMATION
Experience unparalleled sophistication in this meticulously renovated townhouse in the vibrant heart of Williamsburg. This elegant home has undergone a full modernization, revealing a bespoke interior that exudes luxury and refined taste. The townhouse can both be used in a single family or two family configuration. The spacious upper duplex boasts three bedrooms, 2.5 bathrooms, a large terrace, and a private garden, providing a serene urban retreat. This flexible layout also allows for a single-family residence, including a generous family room, a separate bedroom, and a charming guest room or office next to the garden. Downstairs, there is an additional bedroom with a separate entrance, full bathroom and an extra room that could be used as an office, providing extra flexibility in the layout. The main floor features an open loft-like space with a central kitchen equipped with top-of-the-line appliances, accentuated by stunning brass backsplash and hardware. A separate dining area and a living space with a custom-built concrete window seat and gas fireplace complete this luxurious living environment. Upstairs, the primary suite offers a generous walk-in closet and a spa-like bathroom with a wet room, oversized shower, deep soaking tub, and solid teak double vanity. Two additional bedrooms and laundry facilities ensure comfort and convenience. Throughout the home, meticulous attention to detail is evident in every corner. Tiling downstairs is SeaWood by Price Stone, complemented by Phantasm Marble Tile from TileBar in the foyer. The foyer features a custom mirror fabricated by EURO GLASS & DOORS, cleverly integrating a hidden electric panel. Closet solutions by NEW YORK RESIDENTIAL GROUP INC. include lighting upon opening, providing both functionality and elegance. In the kitchen, durable Caesarstone countertops cater to culinary enthusiasts, while the office downstairs boasts wallpapers by Cole & Son, adding character and style. Custom carpets from Stark Carpet grace the floors, enhancing comfort and luxury throughout. Outdoor spaces are furnished with stylish pieces from Fermob, creating inviting areas for relaxation and entertainment. The bar area downstairs is illuminated by VIABIZZUNO vertical lights, sourced via 'Lites on West Soho', adding a touch of sophistication. The bar kitchen, a SURFACE model by Norm Architects from Reform Kitchen, combines functionality with sleek design. Lighting throughout the house is managed by Lutron and Legrand switches, seamlessly integrated into the design. Vintage finds from St-Ouen Flea Market in Paris, such as French bronze pendants in the downstairs guest bedroom, add unique charm and history to the home. This vibrant location boasts a fantastic selection of restaurants, bars, and shops, ensuring convenience and a vibrant lifestyle. From casual coffee spots like Olas Coffee Company to eclectic dining experiences at Montesacro Brooklyn and Northern Bell, there's something for every palate. Fresh food options abound at local markets like Lorimer Deli Food Corp and Sea Town Fish & Meat Market, perfect for culinary enthusiasts. With a total investment of approximately $420K into the renovation, this townhouse epitomizes modern luxury and urban convenience, offering a sophisticated retreat in the heart of Williamsburg. This is a legal 4-bedroom house.
- Type:
- Apartment
- Sq.Ft.:
- 609
- Status:
- Active
- Beds:
- 1
- Year built:
- 2024
- Baths:
- 1.00
- MLS#:
- RPLU-1032522948806
ADDITIONAL INFORMATION
Welcome to this exquisite penthouse with a balcony AND stunning private rooftop terrace at The Woodpoint in Williamsburg. This brand new 1-bedroom condo offers a charmed indoor-outdoor lifestyle close to cozy cafes, exciting bars and restaurants, an acclaimed live music venue, and several lush parks. The home begins with an expansive open-plan living room, dining room, and kitchen with chic Terra Legno European white oak floors and double-paned Aluprof casement windows. The living area flows out onto a large balcony perfect for an herb garden and casual alfresco dining. A Control4 Smart Home system has a touchscreen for centralized control over Lutron lighting, intercom access, and built-in speakers. The windowed kitchen is adorned with beautiful marble countertops, Miton Cucine cabinetry, and integrated appliances, including a Blomberg fridge and dishwasher and Bertazzoni cooktop and oven. The sink has a built-in garbage disposal. The bedroom has a large reach-in closet and easy access to an immaculate full bathroom with radiant heated floors, Italian ceramic tilework, double sinks with built-in medicine cabinets and oversized mirrors, and a soaking tub. A laundry closet with a stacked washer and dryer completes the interior spaces of the home. The massive PRIVATE rooftop terrace spans 424 square feet and features a built-in grilling station and stunning 360-degree views of the surrounding neighborhood and the New York City skyline. The space is ideal for entertaining, sun lounging, stargazing, outdoor yoga, and more. The Woodpoint sits in a tranquil Williamsburg enclave with close proximity to eateries, grocery stores, shops, and nightlife options. Across the street is Larry's Ca Phe, and three minutes away is Brooklyn Steel, a celebrated concert space named one of America's top 10 live music venues by Rolling Stone Magazine in 2018. City Fresh Market is around the corner and Foodtown is a few blocks away. Between Cooper Park, Msgr. McGolrick Park, and McCarren Park, residents have easy access to verdant tree-lined paths, playgrounds, picnic lawns, dog runs, tennis courts, athletic fields, a running track, and a pool. The L train at Graham Avenue is five blocks away, allowing for a simple commute into Manhattan. The building has a package room and video intercom system.
$1,895,000
128 Woodpoint Rd Unit 2 Brooklyn, NY 11211
- Type:
- Apartment
- Sq.Ft.:
- 1,290
- Status:
- Active
- Beds:
- 3
- Year built:
- 2024
- Baths:
- 2.00
- MLS#:
- RPLU-1032522921529
ADDITIONAL INFORMATION
Welcome to this exquisite full-floor condo with 3 bedrooms, 2 bathrooms, and a private terrace at The Woodpoint in Williamsburg. Spanning 1,290 square feet with 15 windows that let in abundant natural light, this brand new home offers a charmed Williamsburg lifestyle close to cozy cafes, exciting bars and restaurants, an acclaimed live music venue, and several lush parks. The home begins with an expansive open-plan living room, dining room, and kitchen with chic Terra Legno European white oak floors and double-paned Aluprof casement windows. The living room leads out to a spacious terrace perfect for alfresco meals, potted plants, sun lounging, and more. A Control4 Smart Home system has a touchscreen for centralized control over Lutron lighting, intercom access, and built-in speakers. The windowed kitchen boasts an eat-in peninsula, beautiful marble countertops, imported Italian Miton Cucine cabinetry, and integrated appliances, including a Blomberg fridge and dishwasher and Bertazzoni cooktop and wall oven. The sink has a Kohler faucet and a built-in garbage disposal. The primary suite has a massive walk-in closet and a windowed en-suite bathroom with luxurious radiant heated floors, Italian ceramic tilework, a double vanity with built-in medicine cabinets and oversized mirrors, a linen closet, and a walk-in rainfall shower. The second and third bedrooms have reach-in closets and easy access to a second full bathroom with a deep soaking tub. One of the bedrooms can easily be used as a dedicated home office, den, or playroom. A laundry closet with a stacked washer and dryer completes the home. The Woodpoint sits in a tranquil Williamsburg enclave with close proximity to eateries, grocery stores, shops, and nightlife options. Across the street is Larry's Ca Phe, and three minutes away is Brooklyn Steel, a celebrated concert space named one of America's top 10 live music venues by Rolling Stone Magazine in 2018. City Fresh Market is around the corner and Foodtown is a few blocks away. Between Cooper Park, Msgr. McGolrick Park, and McCarren Park, residents have easy access to verdant tree-lined paths, playgrounds, picnic lawns, dog runs, tennis courts, athletic fields, a running track, and a pool. The L train at Graham Avenue is five blocks away, allowing for a simple commute into Manhattan. The building has a package room and video intercom system.
- Type:
- Duplex
- Sq.Ft.:
- 967
- Status:
- Active
- Beds:
- n/a
- Year built:
- 2023
- Baths:
- 2.00
- MLS#:
- RPLU-5122908884
ADDITIONAL INFORMATION
IMMEDIATE OCCUPANCY Welcome to 156 Devoe Street! This boutique condominium is perfectly positioned in prime Williamsburg. You are in close proximity to all this exciting neighborhood has to offer, but tranquility is tucked away on a picturesque, tree-lined street. Comprised of eight units, the building features four one-bedroom (1BR) homes with office nooks, graciously proportioned with high ceilings and extra-large windows. These residences are bookended by Two garden duplex units with private yard spaces and Two sunlit Duplex Penthouse 2 Bedrooms with large private roof decks and Private Storage for sale. Unit 1F is a unique studio duplex with a spectacular media room/rec space and a private yard! Swoon-worthy residence finishes include gorgeous 8" white oak flooring and lovely porcelain tile work. Custom fabricated cabinet doors from Nobilia make the kitchen pop and the integrated appliance package beautifully compliments the unique and stylish design. Trusted brands such as Fisher & Paykal, Bertazzoni, and GE make it a home chef's dream. Silestone Quartz countertops and high-end Grohe fixtures complete the aesthetic. A washer/dryer is included in-unit for the ultimate convenience as well as concealed Gree electric ducted split systems for maximum comfort year-round. High-end, full-height windows by Pella round out the modern design. The bathrooms are equally spacious and stylish and feature Toscana Blanco Spanish porcelain tiles for a spa-like oasis feel. The design also includes Grohe fixtures and a tub/toilet duo by Fine Fixtures. Large vanities provide ample storage. 156 Devoe Street is a stone's throw away from Williamsburg's most exciting restaurants, bars, cafes, and shops on Graham, Grand Street, and Metropolitan Avenues. Some favorites include Concord Hill, Mesa Coyoacan, Basik, Harefield Road, Hungry Ghost Coffee, Grass Roots Juicery, and many more! You are also a short distance from the renovated Cooper Park, which offers a farmer's market on Saturdays in the late spring/summer months, a dog run, and tennis & basketball courts. The Graham Avenue L train is conveniently located one block away, making for a dream commute. Enjoy all conveniences of prime Williamsburg with the added serenity of a residential vibe - you can have it all at 156 Devoe!!
$1,100,000
170 N 11th St Unit 3A Brooklyn, NY 11211
- Type:
- Apartment
- Sq.Ft.:
- 682
- Status:
- Active
- Beds:
- 1
- Year built:
- 2006
- Baths:
- 1.00
- MLS#:
- COMP-165371144742049
ADDITIONAL INFORMATION
Discover this delightful 1-bedroom, 1-bathroom condo nestled in the heart of Williamsburg's Northside, offering 682 square feet of thoughtfully designed living space. This bright and airy home features 10-foot high ceilings and expansive floor-to-ceiling windows that flood the space with natural light. The elegant hardwood floors add a touch of warmth, while the open layout creates a seamless flow perfect for entertaining. The modern chef’s kitchen comes fully equipped with stainless steel appliances and sleek stone countertops, making meal preparation a joy. The refined bathroom includes a luxurious soaking tub and stylish custom finishes. Enjoy the spaciousness of a large south-facing bedroom, ensuring a sunlit and serene space. Additional conveniences include central HVAC, in-unit washer/dryer, and ample closet space. Reside in the LUCENT Condominium, a boutique building with just 28 units, offering fantastic amenities such as two communal rooftop decks with panoramic city views, bike storage, a video intercom system, and elevator access. This Northside location is outstanding, boasting an array of draws such as McCarren Park (includes a pool, track, tennis, playground for kids, baseball field, fitness center, dog park, etc), an endless supply of top-rated restaurants including Le Crocodile and Lilia among many others, amazing nightlife, and stores you can’t miss such as the Apple Store, Whole Foods, Trader Joes and on. It is no surprise that Williamsburg’s Northside has positioned itself atop the list of Brooklyn’s most desirable places to live. Easy to get anywhere near the L and G Trains as well as the East River Ferry.
$3,895,000
18 Orient Ave Brooklyn, NY 11211
- Type:
- Townhouse
- Sq.Ft.:
- 2,880
- Status:
- Active
- Beds:
- 4
- Year built:
- 1920
- Baths:
- 5.00
- MLS#:
- OLRS-00010087802
ADDITIONAL INFORMATION
Impeccable designer finishes and Brooklyn charm converge at 18 Orient Avenue, a gut-renovated 4-bedroom, 4.5-bathroom townhouse nestled on an exclusive tree lined block on the border of Williamsburg and East Williamsburg. NOW OFFERING 5 YEARS OF AMENITIES USE AT "THE WAVE" 828 METROPOLITAN AVE Close to Cooper Park, Brooklyn Steel, and endless dining and nightlife options, this beautiful townhome features all new plumbing and electrical as well as a chic yellow facade with cedar siding, a new stoop, and elegant French entry doors. Interiors are spacious and bright with wide plank herringbone hardwood floors, zoned HVAC mini-splits, Low-E Vistazawindows, and a stunning staircase with built in lighting and stylish wooden slat architectural detailing. The floor-through living room, dining room, and kitchen features bi-fold accordion doors that open out to a gorgeous backyard for seamless indoor/outdoor living. The backyard features two levels and includes an outdoor kitchen, wooden decking, and plenty of space for entertaining. The windowed chef's kitchen boasts a built-in filtered water dispenser and high-end appliances. The primary suite on the second level has a walk-through dressing area with spacious, customized built-in closets. A windowed spa bathroom boasts and over sized custom sink carved out of a single block of marble and a wet room with a rainfall shower and soaking tub. An additional room on this level can be used as a home office, nursery, or fourth bedroom. The third level completes the home with two bedrooms bookending a skylit top-floor living room. Both bedrooms have customized closets and their own en-suite bathroom. In the basement is split into two rooms, an inviting media/recreation room and a bonus room that can be used as another bedroom, studio, gym, and more. The second room has a full bathroom and laundry closet with a washer/dryer. 18 Orient Avenue enjoys incredible privacy and tranquility thanks to its prime position between Cooper Park, Orient Grove, and Red Shed Community Garden. The property is located in East Williamsburg, with easy access to Williamsburg and Greenpoint. Dozens of restaurants, bars, cafes, and shops are moments away, and the L subway line offers a simple commute to Manhattan.
$1,395,000
185 Withers St Unit 4 Brooklyn, NY 11211
- Type:
- Apartment
- Sq.Ft.:
- 943
- Status:
- Active
- Beds:
- 2
- Year built:
- 2024
- Baths:
- 2.00
- MLS#:
- COMP-168923254154537
ADDITIONAL INFORMATION
Be the first to live in this stunning two-bedroom plus office, two-bathroom penthouse unit featuring two private outdoor spaces, flawless sun-splashed interiors and spectacular views. A prized East Williamsburg location — equally convenient to fantastic local amenities and coveted parks — makes this home a remarkable urban retreat. Inside, discover beautiful wide-plank hardwood floors, tall ceilings and sunny oversized windows facing north and south. Relax in the spacious living/dining room, or step out to the expansive 360-square-foot roof deck to plan your next summer barbecue alongside wide-open southern views. Inside, the open chef's kitchen pairs custom two-tone cabinetry with gorgeous Caesarstone countertops and a premium Bertazzoni appliance package. Just off the living space, a roomy office alcove is the ideal work-from-home destination. In the tranquil primary suite, enjoy a king-size bedroom opening to a private balcony with Manhattan skyline views. A walk-in closet is joined by an en suite bathroom with a frameless glass shower, contemporary wood vanity and two-stage commode surrounded by floor-to-ceiling designer tile. The spacious secondary bedroom boasts northern exposures, a roomy closet and easy access to the well-appointed guest bathroom featuring a large tub/shower. A convenient hall closet and an in-unit washer-dryer complete this wonderful East Williamsburg home. 185 Withers Street is a brand-new four-unit walkup building offering video intercom entry. Located on a charming, quiet block in East Williamsburg, this home is surrounded by outstanding shopping, dining, nightlife, entertainment and outdoor space. Catch a show at nearby Brooklyn Steel or Warsaw, and explore cafés, cocktail lounges and top-rated restaurants on the nearby streets. You'll find lovely parks in every direction, including beloved McCarren Park and its popular pool, tennis courts, fitness center, track and year-round greenmarket. Nearby L and G trains, excellent bus service, CitiBikes and the BQE provide easy access to the rest of the city and beyond.
$1,150,000
150 Richardson St Unit 2A Brooklyn, NY 11211
- Type:
- Condo
- Sq.Ft.:
- 737
- Status:
- Active
- Beds:
- 1
- Year built:
- 2015
- Baths:
- 1.00
- MLS#:
- H6277438
- Subdivision:
- 150 Richardson St Condom
ADDITIONAL INFORMATION
Investors only. This condo is rented through April 2025. Looking for lots of character and charm but don't want to compromise on space, modern conveniences and everyday comfort? Look no further and you'll be able to enjoy your exclusive panoramic city views from your private rooftop terrace!This unique, spacious, and very comfortable one bedroom condo has it all!Available for the first time since it was purchased after the building was completed in 2015. Carefully cared for by the owners, this condo offers comfortable living in a boutique setting of an 8-unit condominium inspired by historic Williamsburg warehouse buildings.The spacious living room and the king-sized bedroom feature over-sized industrial style windows overlooking the quaint tree-lined street, exposed re-claimed brick from a carriage & buggy factory, exposed concrete columns, and antique wide-plank oak hardwood floors; all skillfully blended with the comforts of modern vintage design.Every detail has been carefully curated to create an inspiring home for living: High ceilings with discrete recessed lighting, industrial style sconces and pendent light fixtures, lots of storage, exposed industrial style ductwork, to name just a few.The modern open kitchen features a massive island with beautiful Luce Di Luna quartzite stone waterfall edge counter tops and seating, and lots of storage on both sides. The high-end stainless steel appliance package includes a gas stove with vented hood, big fridge, full size dishwasher and deep sink with garbage disposal.Shaker style cabinets finished in smoky blue matte lacquer, accented with polished nickel pulls, dove-tailed hard maple drawers, and walnut detailing. Subtle valance lighting is concealed within floating walnut shelving to softly illuminate the subway tile back splash.The 737 sqft apartment offers a spacious and well-designed floor plan with an open kitchen with bar seating, an ample dining area, three large closets, a walk-in laundry/utility closet with full size washer and vented dryer, central A/C with Nest thermostat, and a stylish bathroom in classic vintage style with white subway tiles outlined by black grout, Galaxy Nero porcelain tile floors, a custom-made vanity designed and made by local artisans Withers & Grain made of custom steel and mahogany, a vintage medicine cabinet and shelving, and deep soaking tub to inspire relaxation.The unit comes with a big, 327 sqft private rooftop terrace with Manhattan skyline views offering full privacy and allowing for relaxation, al fresco dining, sun bathing, or small-scale gardening.Also included in the price is a storage cage located in the basement.The cherry on top is the extremely low monthly carrying cost. The common charges are just $496.26 and the property taxes are $662.03/month.This great Williamsburg location, close the border of Greenpoint, is just a few blocks from the L and G trains allowing for a quick commute to Manhattan, and only minutes from McCarren Park.Find yourself among exceptional restaurants, quaint local shops, and numerous music venues right outside of your doorstep. Surrounded by a perfect mix of old and new, the neighborhood has a unique modern vintage energy and is unique in that it appreciates its history and welcomes the future.
- Type:
- Co-Op
- Sq.Ft.:
- n/a
- Status:
- Active
- Beds:
- 2
- Year built:
- 1928
- Baths:
- 1.00
- MLS#:
- 3513639
- Subdivision:
- Richardson St Hsng
ADDITIONAL INFORMATION
Introducing A Remarkable Opportunity To Own A Spacious Two Bedroom & One Bathroom Co-Op In A Heart Of The Trendiest Neighberhood Of Brooklyn - Williamsburg. This Pre-War Apartment Features Bright Bedrooms, Spacious Living Room & Washer & Dryer And It Offers High Ceilings And Thick Walls. You Really Can't Beat The Location - You Are Minutes Away From ABSOLUTELY EVERYTHING Williamsburg Has To Offer (!) Trendiest Restaurants, Bakeries, Cafes, Boutiques & Other Fun Activities Right At Your Fingertips. It Is Also Coveniently Situated Around The Corner From The McCarren Park, Close To Whole Foods And Near By The L Train For The Quick & Easy Commute To Manhattan
$2,750,000
108 Withers St Brooklyn, NY 11211
- Type:
- Single Family
- Sq.Ft.:
- 2,200
- Status:
- Active
- Beds:
- 3
- Year built:
- 1940
- Baths:
- 3.00
- MLS#:
- 3509587
ADDITIONAL INFORMATION
Unique opportunity! Specious 3 bedroom house for Saale featuring private parking ( driveway) Brick house with custom made kitchen, beautiful, fairly, sunny bedrooms and 2 and a half bathroom. Private backyard to relax . Easy commute to Manhattan- By Latimer L stop ( 3 stops to Union SQ) Great schools near by. This house formerly was a TWO Family - TWO UNITS -the current owner converted the house to ONE Family. Quiet street
$3,700,000
264 N 9th St Brooklyn, NY 11211
- Type:
- Duplex
- Sq.Ft.:
- 2,075
- Status:
- Active
- Beds:
- 5
- Year built:
- 1899
- Baths:
- 2.00
- MLS#:
- COMP-141679945645105
ADDITIONAL INFORMATION
Introducing 264 N. 9th Street, a two-family in Prime North Williamsburg with a 450 SF above grade garage! For developers, this 2,500 SF lot is in mixed-use zoning (R6A/M1-2/IH) with an as-of-right FAR of 2.7 (6,750 BSF) and an FAR of 3.6 (9,000 BSF) with the inclusionary bonus and/or purchase of inclusionary housing certificates. For an end-user, this offers the opportunity to renovate and expand upon the existing two-family home and maintain the curb cut/garage in a neighborhood where it's exceedingly uncommon to have private parking. The building has been lovingly maintained by the same family for decades and is one of the last opportunities in the area. Feel free to reach out with questions about zoning, an architectural study about keeping the curb cut, or to set up a showing!
IDX information is provided exclusively for consumers’ personal, non-commercial use, that it may not be used for any purpose other than to identify prospective properties consumers may be interested in purchasing, and that the data is deemed reliable but is not guaranteed accurate by the MLS. Per New York legal requirement, click here for the Standard Operating Procedures. Copyright 2024 Real Estate Board of New York. All rights reserved.
The information is being provided by Brooklyn MLS. Information deemed reliable but not guaranteed. Information is provided for consumers’ personal, non-commercial use, and may not be used for any purpose other than the identification of potential properties for purchase. Per New York legal requirement, click here for the Standard Operating Procedures. Copyright 2024 Brooklyn MLS. All Rights Reserved.

Listings courtesy of One Key MLS as distributed by MLS GRID. Based on information submitted to the MLS GRID as of 11/13/2024. All data is obtained from various sources and may not have been verified by broker or MLS GRID. Supplied Open House Information is subject to change without notice. All information should be independently reviewed and verified for accuracy. Properties may or may not be listed by the office/agent presenting the information. Properties displayed may be listed or sold by various participants in the MLS. Per New York legal requirement, click here for the Standard Operating Procedures. Copyright 2024, OneKey MLS, Inc. All Rights Reserved.
Brooklyn Real Estate
The median home value in Brooklyn, NY is $677,200. This is lower than the county median home value of $756,900. The national median home value is $338,100. The average price of homes sold in Brooklyn, NY is $677,200. Approximately 30.01% of Brooklyn homes are owned, compared to 60.51% rented, while 9.48% are vacant. Brooklyn real estate listings include condos, townhomes, and single family homes for sale. Commercial properties are also available. If you see a property you’re interested in, contact a Brooklyn real estate agent to arrange a tour today!
Brooklyn, New York 11211 has a population of 8,736,047. Brooklyn 11211 is less family-centric than the surrounding county with 27.43% of the households containing married families with children. The county average for households married with children is 28.9%.
The median household income in Brooklyn, New York 11211 is $70,663. The median household income for the surrounding county is $67,753 compared to the national median of $69,021. The median age of people living in Brooklyn 11211 is 37.3 years.
Brooklyn Weather
The average high temperature in July is 84.2 degrees, with an average low temperature in January of 26.1 degrees. The average rainfall is approximately 46.6 inches per year, with 25.3 inches of snow per year.
