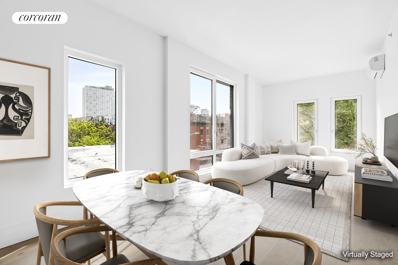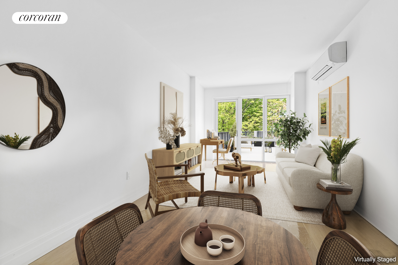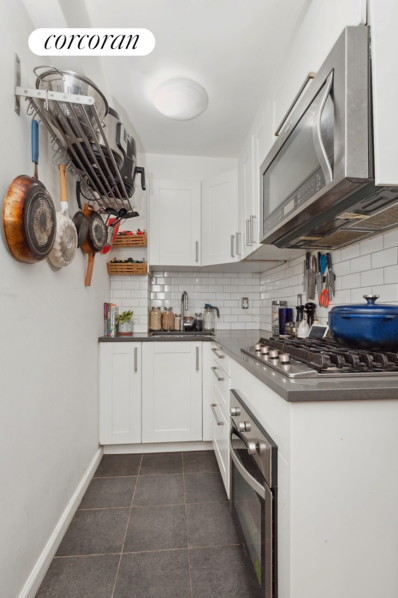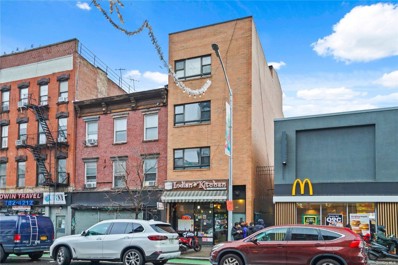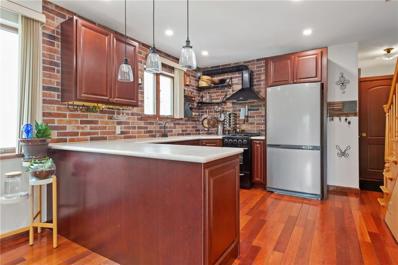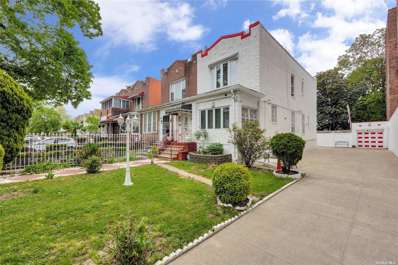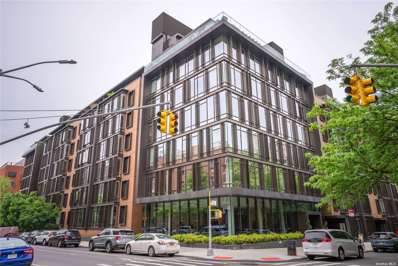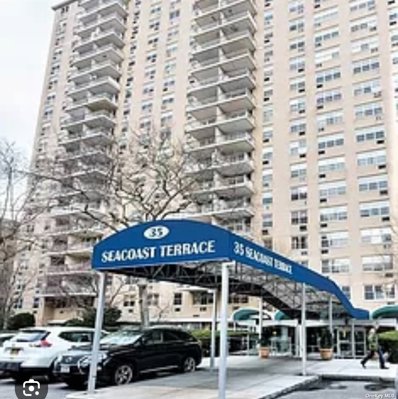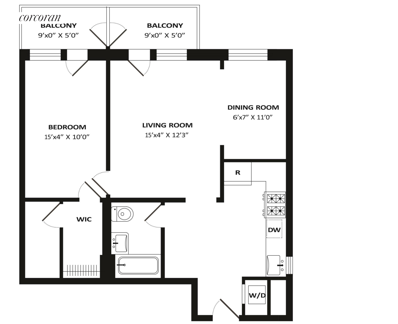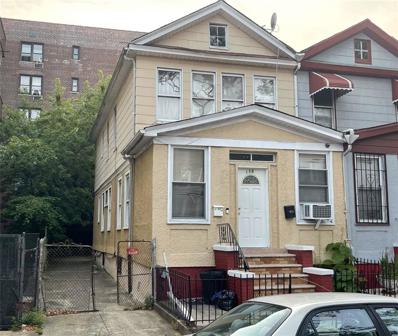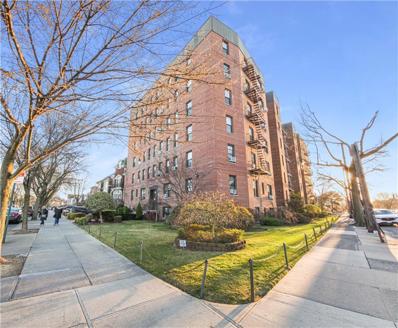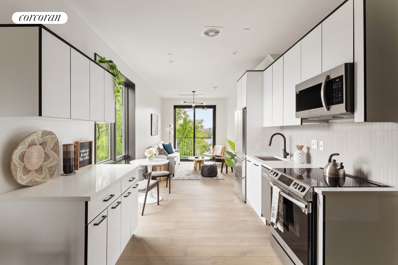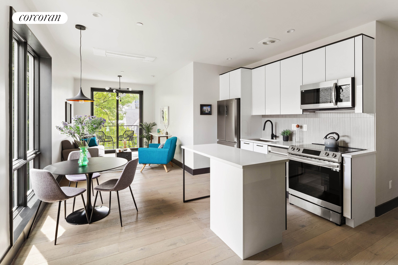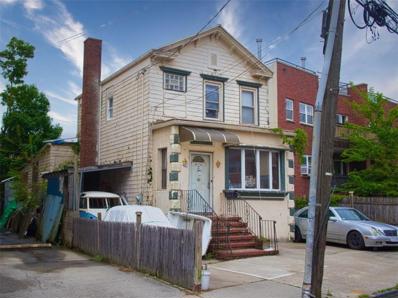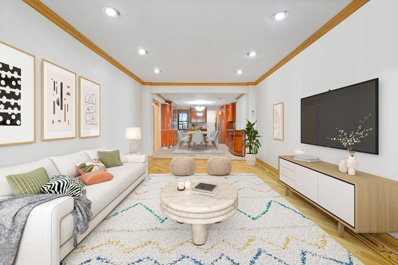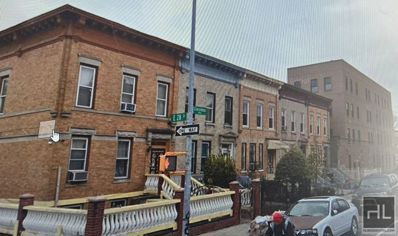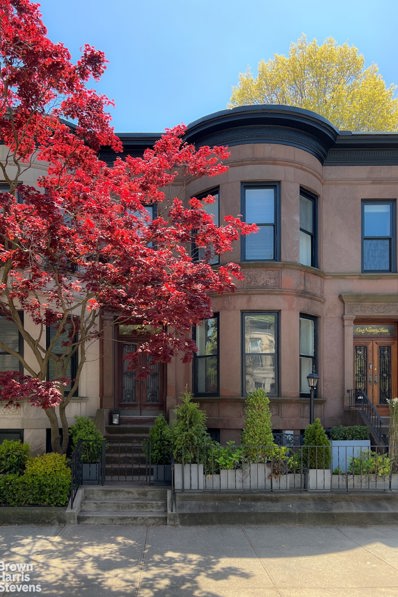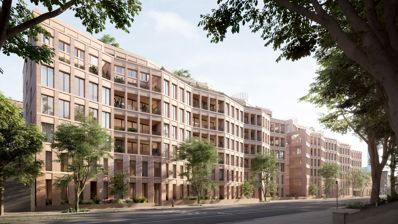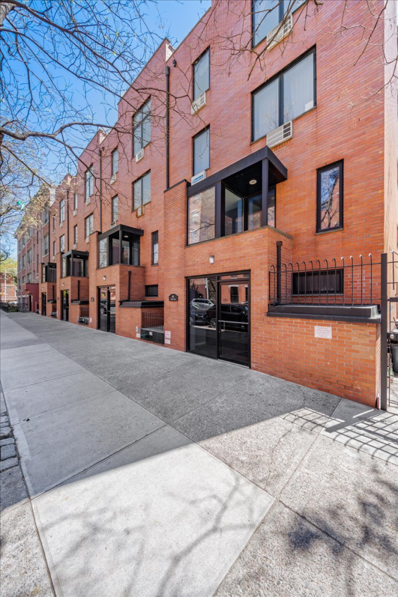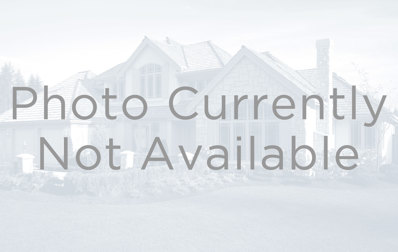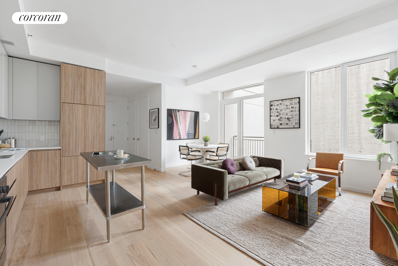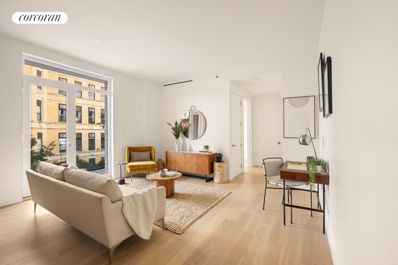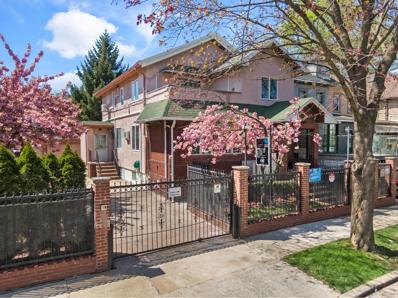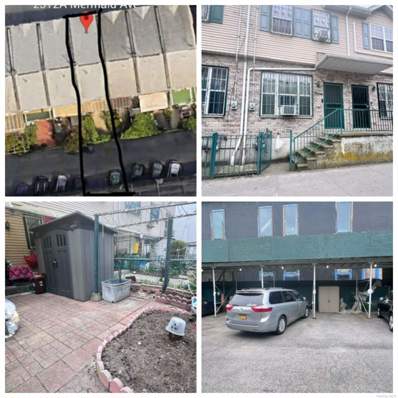Brooklyn NY Homes for Sale
$1,500,000
2077 E 28th St Unit HOUSE Brooklyn, NY 11229
- Type:
- Apartment
- Sq.Ft.:
- 3,312
- Status:
- Active
- Beds:
- 10
- Year built:
- 1930
- Baths:
- 4.00
- MLS#:
- RPLU-5123010223
ADDITIONAL INFORMATION
TOWNHOUSE Free market units 4 Family Semidetached with PARKING/ Garage 4 story brick building with 3 bedrooms 1 bathroom on two units and 2 bedroom 1 bathroom on two units. 3312 sqft $11,300 annual property taxes 28X00 LOT 18X46 Build Can be great for an end user or investor. contact me now for setup.
$1,050,000
625 Rogers Ave Unit 3D Brooklyn, NY 11225
- Type:
- Apartment
- Sq.Ft.:
- 1,053
- Status:
- Active
- Beds:
- 2
- Year built:
- 2023
- Baths:
- 2.00
- MLS#:
- RPLU-33422799434
ADDITIONAL INFORMATION
Residence 3D is a corner 2-bedroom, 2-bathroom home spanning over 1,053 square feet with southern and western exposures, plus an expansive private roof terrace cabana with city and skyline views, ideal for entertaining. An entry foyer has an oversized walk-in-closet, the first of many thoughtful design choices. The corner great room is filled with light from two exposures and is designed for a six-person dining table. White oak engineered floors in 7.5" plank run throughout. SHOWN SOLELY BY APPOINTMENT MADE IN ADVANCE. NO WALK-UPS. The large open U-shaped kitchen is refined and functional with natural wood and matte grey custom millwork and bright white Quartz countertop, breakfast bar and backsplash. The cooktop and oven are made in Italy by Bertazonni, and the Fisher and Paykel French Door refrigerator and Bosch dishwasher are both paneled and integrated. The brass faucet forged in Canada by Rubinet is a unique selection that will be appreciated for years to come. The primary bedroom suite has two closets including a walk-in, and the ensuite bath has a glass-enclosed infinity drain shower with overheard rain and hand showers. The secondary bedroom has a large linear closet, and the secondary bath has a Duravit soaking tub designed by Philippe Starck. There is a Whirlpool washer and dryer. Beyond the ample closet space within, a separate storage unit is included with the residence. The Rogers Residences has a common roof deck with panoramic views of Brooklyn and Manhattan, shared grilling, dining and sitting areas, and private cabanas are available for purchase. The building also has secure garage parking available for purchase. PETS ARE ALLOWED Longtime residents call Prospect Lefferts Gardens Brooklyn's best-kept secret. The Rogers Residences is in the historic Manor District, one of Brooklyn's most treasured rowhouse neighborhoods, with leafy blocks leading to its iconic front lawn of Prospect Park. Images shown are a combination of model units and artist renderings and are not necessarily representative of the specific unit itself. Reference floor plans for specific layouts. This is not an Offering. The complete Offering Terms are in an Offering Plan available from Sponsor: 625 Rogers 2018 LLC. File No. CD23-0020. Equal Housing Opportunity.
- Type:
- Apartment
- Sq.Ft.:
- 731
- Status:
- Active
- Beds:
- 1
- Year built:
- 2023
- Baths:
- 1.00
- MLS#:
- RPLU-33422799442
ADDITIONAL INFORMATION
Residence 4C is an generous 1-bedroom, 1-bathroom home spanning over 731 square feet with two exposures, plus private roof terrace cabana with city and skyline views, and 57 SF step out terrace off of the Great Room. White oak engineered floors in 7.5" plank run throughout. SHOWING SOLELY BY APPOINTMENT MADE IN ADVANCE The open kitchen is refined and functional with natural wood and matte grey custom millwork and bright white Quartz countertop and backsplash. The cooktop and oven are made in Italy by Bertazonni, and the Fisher and Paykel French Door refrigerator and Bosch dishwasher are both paneled and integrated. The brass faucet forged in Canada by Rubinet is a unique selection that will be appreciated for years to come. The primary king size bedroom suite is expansive with large walk-in closet and room for a seating area and/or home office. The bathroom has a Duravit soaking tub designed by Philippe Starck. There is a Whirlpool washer and dryer. Beyond the ample closet space within, a separate storage unit is included with the residence. The Rogers Residences has a common roof deck with panoramic views of Brooklyn and Manhattan, shared grilling, dining and sitting areas, and private cabanas are available for purchase. The building also has secure garage parking available for purchase. PETS ARE ALLOWED. Longtime residents call Prospect Lefferts Gardens Brooklyn's best-kept secret. The Rogers Residences is in the historic Manor District, one of Brooklyn's most treasured rowhouse neighborhoods, with leafy blocks leading to its iconic front lawn of Prospect Park. Images shown are a combination of model units and artist renderings and are not necessarily representative of the specific unit itself. Reference floor plans for specific layouts. This is not an Offering. The complete Offering Terms are in an Offering Plan available from Sponsor: 625 Rogers 2018 LLC. File No. CD23-0020. Equal Housing Opportunity.
- Type:
- Duplex
- Sq.Ft.:
- 600
- Status:
- Active
- Beds:
- 1
- Year built:
- 1950
- Baths:
- 1.00
- MLS#:
- RPLU-33422984389
ADDITIONAL INFORMATION
Welcome to urban living at its finest! Step into this renovated apartment in Concord Village, located at 225 Adams St #5G, nestled in the heart of Dumbo Heights Brooklyn Heights Downtown Brooklyn.The open layout seamlessly connects the living, dining, and kitchen areas, creating an inviting space perfect for entertaining guests or enjoying quiet evenings at home. With its sleek design and contemporary finishes, this gut-renovated kitchen is a chef's dream, offering ample storage space.The updated bathroom continues the theme of modern elegance with chic tile work, a luxurious shower, and stylish fixtures. Concord Village provides residents with an array of amenities, including a 24-hour doorkeeper, fitness center, laundry facilities, and beautifully landscaped grounds, ensuring a convenient and comfortable lifestyle. Additionally, parking is available, adding to the convenience of city living. Situated in a prime location, you'll find yourself surrounded by the best Brooklyn offers, from trendy boutiques and gourmet eateries to scenic parks and breathtaking waterfront views.With its unbeatable location, stylish updates, and a plethora of amenities, this co-op apartment presents a rare opportunity to experience the ultimate urban lifestyle in one of Brooklyn's most coveted neighborhoods. Don't miss your chance to make this beautifully renovated apartment your new home sweet home! Welcome to Concord Village , a prestigious co-op community nestled in the vibrant Dumbo Brooklyn Heights area of Brooklyn, NY 11201. Boasting a full-service, financially rock-solid doorman complex, Concord Village offers an unparalleled living experience enriched with amenities and conveniences tailored to elevate your lifestyle. Fitness enthusiasts will appreciate our on-site fitness center, conveniently situated on the ground floor of 175 Adams Street. Stay active and maintain your wellness routine without leaving the comfort of your home. Marvel at breathtaking panoramic views of Manhattan and Brooklyn from our tiled rooftop decks, which provide the perfect backdrop for relaxation and leisure. Our well-equipped laundry rooms in each building make laundry day a breeze, ensuring the utmost convenience for all residents. Indulge in the ultimate convenience with Concord Market, our on-site supermarket. It offers a curated selection of quality goods to meet your everyday needs. Host gatherings and events in style at our Community Room at 230 Jay Street, available for tenants and shareholders alike. Explore the vibrant retail scene with our on-site stores, including the renowned Brooklyn Bridge Diner, a dry cleaner, and Concord Market. Our health club, providing top-notch facilities for all your fitness needs, makes maintaining your active lifestyle easy. For our beloved furry companions, Concord Village offers a pet-friendly environment with an on-site dog run, allowing your four-legged friends to roam freely within a fenced-in area. SORRY ONE DOG PER APT. Experience seamless management and enhanced security with BuildingLink and KeyLink systems. These systems enable residents to connect with management, place work orders, and ensure the safety of their keys. Secure on-site parking is available on a wait-list basis, ensuring convenient access for all residents. Our dedicated storage and bicycle rooms make storing your belongings and bicycles easy. Management administers wait lists for these sought-after amenities. You can choose from various cable service providers, including RCN, Time Warner, and Verizon FIOS for your entertainment and communication needs. Catering to families, Concord Village offers a children's outdoor play area and a dedicated playroom, providing a safe and enjoyable space for kids to socialize and have fun. Join various special interest groups and activities established by our engaged residents, fostering a sense of community and camaraderie for all. Discover the epitome of modern urban living at Concord Village, where luxury meets convenience in the heart of Brooklyn. Experience the unparalleled lifestyle that awaits you at Concord Village.
$3,999,000
739 Grand St Brooklyn, NY 11211
- Type:
- Mixed Use
- Sq.Ft.:
- n/a
- Status:
- Active
- Beds:
- n/a
- Year built:
- 1900
- Baths:
- 6.00
- MLS#:
- RLMX-97565
ADDITIONAL INFORMATION
Brick 4 story mixed use building in the heart of Williamsburg. Constructed in 2005 and featuring 6 open layout apartments approx. 800 s/f each. The 2nd fl rear apt. has a private balcony. The 1st fl. consists of a restaurant which is 1650 s/f + a 1650 s/f full basement with 2 separate bathroom facilities And can be delivered VOT. There is a tax abatement with approx. 10 years until expiration. Additional Air rights available for expansion. Great Location, only 2 blocks to subway and near everything this vibrant neighborhood has to offer. See set up for income, expense and rental info.
- Type:
- Condo
- Sq.Ft.:
- 1,139
- Status:
- Active
- Beds:
- 3
- Year built:
- 2006
- Baths:
- 2.00
- MLS#:
- 482017
ADDITIONAL INFORMATION
Welcome to this stunning triplex condo, with 3 balconies, nestled in the prime Sheepshead Bay area of Brooklyn. Boasting three bedrooms, and one and a half bathrooms, with a parking spot and a kitchen renovated just three years ago, this residence offers modern comfort and style across three spacious levels. The open-concept living area on the first floor creates a seamless flow between the living room, dining space, and kitchen. The kitchen is a chef's dream, perfect for culinary enthusiasts and entertaining guests alike. Each floor of this triplex boasts its own balcony, offering a serene retreat where you can sip your morning coffee or unwind with a glass of wine while enjoying views of the surrounding neighborhood. Upstairs, you'll find three well-appointed bedrooms, providing comfortable accommodations for family members or guests. The master bedroom features its own private balcony, providing a tranquil outdoor space to relax and recharge. With one and a half bathrooms, convenience is at your fingertips, ensuring everyone's needs are met effortlessly. Additionally, a dedicated parking spot is included, providing the convenience and peace of mind that comes with hassle-free parking in this bustling neighborhood. Don't miss the opportunity to make this beautiful triplex condo your new home, where modern luxury meets prime location in the heart of Sheepshead Bay. Buyers Agents Welcome.
$1,150,000
378 Linden Blvd Brooklyn, NY 11203
- Type:
- Townhouse
- Sq.Ft.:
- n/a
- Status:
- Active
- Beds:
- 3
- Lot size:
- 0.09 Acres
- Year built:
- 1920
- Baths:
- 2.00
- MLS#:
- 3550858
ADDITIONAL INFORMATION
Discover urban comfort in this meticulously maintained one-family home. Boasting three bedrooms, a finished basement, private driveway, and a spacious yard, this residence offers modern living at its finest. The main level features an inviting living area, dining space, and well-equipped kitchen. Upstairs, you will find serene bedrooms including a master suite. The finished basement adds versatility, while the private driveway and large yard enhance convenience and outdoor enjoyment. Conveniently located near amenities, public transportation, parks, and schools. This home offers the perfect blend of city living and suburban tranquility. Schedule a showing today!
$1,399,000
429 Kent Ave Unit 305 Brooklyn, NY 11249
- Type:
- Condo
- Sq.Ft.:
- 1,050
- Status:
- Active
- Beds:
- 2
- Year built:
- 2015
- Baths:
- 2.00
- MLS#:
- 3550851
- Subdivision:
- 421 Kent Development Llc
ADDITIONAL INFORMATION
- Type:
- Co-Op
- Sq.Ft.:
- 950
- Status:
- Active
- Beds:
- 1
- Year built:
- 1959
- Baths:
- 1.00
- MLS#:
- 3550847
- Subdivision:
- Seacoast Towers
ADDITIONAL INFORMATION
Welcome to Seacoast Towers - luxury coop of the Atlantic Ocean. Amazing 950 Sq. Junior 4 in excellent condition with spacious LR, generous size kitchen w/dining area, sunny & relaxing bedroom w/multiple closets and storage space, oversized balcony/terrace. LOW MAINTENANCE!!! Seacoast terrace offers 24-hour doorman, gym, sauna, laundry area, bicycle room, storage facilities and outdoor parking w/short waitlist. The building is located steps away from the best beaches and a Legendary boardwalk! Short walk to public transportation (B and Q trains), restaurants, stores, parks.
- Type:
- Apartment
- Sq.Ft.:
- 929
- Status:
- Active
- Beds:
- 1
- Year built:
- 2022
- Baths:
- 1.00
- MLS#:
- RPLU-33423006763
ADDITIONAL INFORMATION
IMMEDIATE CLOSINGS! SHOWINGS ARE AVAILABLE BY APPOINTMENT. LAST UNIT Available in This LINE This building is approved for a 1st-time homebuyers program. First time buyers may qualify for a loan with a 5.625% fixed interest rate for 30 years. Please note that the interest rate is subject to change. Don't miss out on this limited-time offer. Welcome to 2025 Ocean Avenue a perfectly scaled collection of 1-bedroom, 2-bedroom and 3-bedroom residences. Located in Midwood, just minutes away from Kings Highway active shopping corridors. Enjoy all of the luxuries of new construction as well as comfort and convenience that is offered by this neighborhood. Unit 1C is a spacious and inviting 1 bedroom / 1 bathroom + Home Office layout with a large outdoor space with access from both living room as well as bedroom! As you enter this home you are welcomed by the kitchen/dinning room that leads further into the living space. The living room connects with a home office/ additional room alcove. Enjoy the convenience of space with this roomy King-sized bedroom with a large walk in closet. What makes this unit standout is that you can appreciate the morning sunlight from its eastern exposure throughout the entire home. The Kitchen is outfitted with Germany imported cabinetry with soft closing mechanism, quartz countertops and modern backsplash, under-cabinet lighting, stainless-steel appliance by Bloomberg, featuring 5 burner stove with illuminated knobs, Stainless steel dishwasher, and microwave with an exhaust vent. The kitchen also has a window allowing in fresh air and natural light flow. The bathroom feature porcelain tiles, toilet with dual flush, vanity with storage, medicine cabinets, and whirlpool soaker tub with jets featuring handheld and fixed rain shower head! All residences feature large, German imported, triple pane - sound proof, tilt and turn technology windows allowing you to maximize natural light throughout your home. They also include central heating and cooling with individual room thermostats. A washer/dryer is added in every residence for further convenience. Welcome to 2025 Ocean Avenue. We hope to see you soon! All measurements are approximate. Images are renders that were virtually staged. Pictures Represent Various Layouts. The complete offering terms are in an offering plan available from the File No: CD 19-0199
$799,000
156 E 29th St Brooklyn, NY 11226
- Type:
- Single Family
- Sq.Ft.:
- 1,504
- Status:
- Active
- Beds:
- 4
- Lot size:
- 0.05 Acres
- Year built:
- 1920
- Baths:
- 3.00
- MLS#:
- 481982
ADDITIONAL INFORMATION
Large 1 Family home on 3 levels. This semi-attached home has 4 bedrooms, 3 bathrooms, detached garage and private driveway (park up to 7 cars). Top floor has 4 bedrooms with 1 full bathroom. Middle floor has separate living room, dining room, eat-in-kitchen with 1/4 bath, separate den/office plus a separate entrance to back yard. Lower floor (Basement) has 4 rooms with 3/4 bath, boiler room area and a separate entrance to back yard with stairs. . The house needs some TLC, must see to appreciate this house. Call for appointment.
- Type:
- Co-Op
- Sq.Ft.:
- 950
- Status:
- Active
- Beds:
- 2
- Year built:
- 1950
- Baths:
- 1.00
- MLS#:
- 481969
ADDITIONAL INFORMATION
Prime Ocean Parkway/ Avenue W location in Gravesend. On the top floor of a 100% coop building on the 6th floor in elevator building, find this large 2 bedroom, 1 bathroom co-op for sale. The unit features a fabulous natural light from the southwestern view, a large living room, a dinette off an eat-in-kitchen with a window, a full bathroom with a window, lots of closets and parquet floors throughout. The low monthly maintenance of $759.79 includes everything except electricity. Assessment is good for June to October 2024. The new flip tax fee of 12% is paid by the seller at the time of the final sale and a 30% down payment is required. The building has a secure lobby, new camera system, resident superintendent, a laundry room, storage available and a parking garage with a wait-list. Close to everything. For more information, please call the office.
- Type:
- Duplex
- Sq.Ft.:
- 975
- Status:
- Active
- Beds:
- 3
- Year built:
- 2022
- Baths:
- 2.00
- MLS#:
- RPLU-33422968078
ADDITIONAL INFORMATION
Contemporary design, in a traditional neighborhood showcased in a newly developed condominium. The well-appointed homes at 785 East 34th Street feature sleek, stylish fixtures and finishes sure to please even the most discerning buyer. The smart, functional layouts accommodate everything from living and dining, to storage and office space. All units enjoy private outdoor living areas from tree top balconies to expansive terraces with open sky views. The open concept kitchens are modern yet timeless and feature custom finishes including crisp quartz countertops, soft-close cabinetry with LED under lighting, matte black fixtures and state of the art, stainless-steel appliance packages including LG French-door refrigerators, wi-fi enabled fan convection ranges with air fry, and Haier dishwashers. The spacious, spa-inspired bathrooms have large format, graphite grey tilework, wall-mounted vanities with under storage, and oversized deep soaking tubs with rain showers. Custom shelves and matte black fixtures offer stylish punctuation to complete the look. With multiple exposures, light streams in all day long through the oversized, double paned Pella windows and sliding glass doors. Stunning wide plank oak floors run throughout adding richness and warmth, and matte black moldings and doors tie it all together offering a cool industrial touch. Low profile Mitsubishi ceiling cassettes for heating and cooling, large laundry closets with Washer/Dryer hookups and video intercom systems complete the package. Homes are Fios/Spectrum ready as well. Unit 4B feels like a townhouse in the sky, spanning 2 floors, with 3 bedrooms, 2 full baths, 4 exposures, 5 closets, and 3 private outdoor areas including an enormous terrace. Closings have commenced and four fabulous units remain at this courtly 13-unit condominium. Located on a quiet, tree-lined, residential one-way loop, which naturally minimizes the foot and vehicular traffic. Building amenities include a comfortable and elegant common lounge perfect for working from home or gathering with friends and neighbors, a bike room conveniently located on the lobby level for easy access, and a large roof deck with panoramic views. 785 East 34th street is just a short distance from Flatbush Avenue offering easy access to "The Flatbush Junction Bid", also known as "The Window to Flatbush" where ample neighborhood staples can be found including Blink Fitness, Target, Home Goods, Aldi and many other locally owned shops, boutiques, restaurants, and cafes to make everyday life convenient and enjoyable. Move around Brooklyn with the nearby 2 & 5 trains along with local buses. The complete offering terms are in an offering plan available from the Sponsor. File No. CD21-0312.WGL Lenox group LLC 4910 16th Ave, Brooklyn, NY 11204. All dimensions are approximate and subject to construction variances. Plans, layouts, and dimensions may contain minor variations from floor to floor. Sponsor reserves right to make changes in accordance with the terms of the offering plan. Equal housing opportunity.
- Type:
- Apartment
- Sq.Ft.:
- 625
- Status:
- Active
- Beds:
- 1
- Year built:
- 2022
- Baths:
- 1.00
- MLS#:
- RPLU-33422968075
ADDITIONAL INFORMATION
Contemporary design, in a traditional neighborhood showcased in a newly developed condominium. The well-appointed homes at 785 East 34th Street feature sleek, stylish fixtures and finishes sure to please even the most discerning buyer. The smart, functional layouts accommodate everything from living and dining, to storage and office space. All units enjoy private outdoor living areas from tree top balconies to expansive terraces with open sky views. The open concept kitchens are modern yet timeless and feature custom finishes including crisp quartz countertops, soft-close cabinetry with LED under lighting, matte black fixtures and state of the art, stainless-steel appliance packages including LG French-door refrigerators, wi-fi enabled fan convection ranges with air fry, and Haier dishwashers. The spacious, spa-inspired bathrooms have large format, graphite grey tilework, wall-mounted vanities with under storage, and oversized deep soaking tubs with rain showers. Custom shelves and matte black fixtures offer stylish punctuation to complete the look. With multiple exposures, light streams in all day long through the oversized, double paned Pella windows and sliding glass doors. Stunning wide plank oak floors run throughout adding richness and warmth, and matte black moldings and doors tie it all together offering a cool industrial touch. Low profile Mitsubishi ceiling cassettes for heating and cooling, large laundry closets with Washer/Dryer hookups and video intercom systems complete the package. Homes are Fios/Spectrum ready as well. Unit 3B is a spacious one-bedroom with plenty of room for living, dining, and even an office area, and features a private balcony, perfect for enjoying that morning cup of coffee or for unwinding after a long day. The bright, airy bedrooms will easily accommodate a queen or king bed, and the large open kitchens have floating islands with breakfast bars as well. Closings have commenced and four fabulous units remain at this courtly 13-unit condominium. Located on a quiet, tree-lined, residential one-way loop, which naturally minimizes the foot and vehicular traffic. Building amenities include a comfortable and elegant common lounge perfect for working from home or gathering with friends and neighbors, a bike room conveniently located on the lobby level for easy access, and a large roof deck with panoramic views. 785 East 34th street is just a short distance from Flatbush Avenue offering easy access to "The Flatbush Junction Bid", also known as "The Window to Flatbush" where ample neighborhood staples can be found including Blink Fitness, Target, Home Goods, Aldi and many other locally owned shops, boutiques, restaurants, and cafes to make everyday life convenient and enjoyable. Move around Brooklyn with the nearby 2 & 5 trains along with local buses. The complete offering terms are in an offering plan available from the Sponsor. File No. CD21-0327. 34 Street Owner LLC 223 Spencer Street, #500, Brooklyn, NY 11205. All dimensions are approximate and subject to construction variances. Plans, layouts, and dimensions may contain minor variations from floor to floor. Sponsor reserves right to make changes in accordance with the terms of the offering plan. Equal housing opportunity.
$958,888
2740 E 23rd St Brooklyn, NY 11235
- Type:
- Single Family
- Sq.Ft.:
- 1,534
- Status:
- Active
- Beds:
- 2
- Lot size:
- 0.09 Acres
- Year built:
- 1901
- Baths:
- 2.00
- MLS#:
- 481931
ADDITIONAL INFORMATION
4,056 SQ Foot Lot in Sheepshead Bay. House presently used as 2 bedroom 1.5 bath, living room and dining room combo eat- in -kitchen open plan 1st fl. 1 family shell and Deck exists with large backyard on a large lot. Explore the possibilities building a multifamily possibly. Check the Tax Map & view the Aerial Drone Video of views of entire lot. Developers, Investors, Buyers looking for a shell to rebuild.Condos are zoned for this area. Max Buildable 3042 SF FAR .38 can be .75 Great area off Voorhies and Ocean Ave. close to Sheepshead Bay Road...shopping, restaurants, bars. Local Transportation subway, bus, water stroll the bay. Contact Listing Agent by text or phone call.
- Type:
- Apartment
- Sq.Ft.:
- 1,200
- Status:
- Active
- Beds:
- 2
- Year built:
- 1962
- Baths:
- 2.00
- MLS#:
- OLRS-1855250
ADDITIONAL INFORMATION
Meticulously renovated to its current state, this residence boasts exquisite features such as Venetian plaster, crown molding, oak flooring, 29 dimmable recessed lights, custom window frames, a wine refrigerator, and luxurious marble tile. Every detail reflects a commitment to artisan craftsmanship, showcasing a blend of elegance and functionality. Not to be overlooked, the home also includes a terrace, offering both eastern and western exposures that flood Apt 3E with abundant sunlight throughout the day, creating a serene atmosphere. Step inside to discover a generously-sized kitchen and dining area, perfect for entertaining guests. The eat-in kitchen features updated stainless steel appliances, sleek custom countertops, and chic shaker-style cabinets with custom cabinetry, lending the space a sophisticated and contemporary feel. Moving on, you’ll find two spacious bedrooms, each equipped with its own closet featuring sliding door closures. Nearby, two modern bathrooms await, beautiful mosaic tile, and built-in mirrors. Ample storage space is available throughout the unit, along with an inviting balcony, ideal for relaxing outdoor escapes. The Glen Park at 350 Ocean Parkway, this co-op is renowned as one of the neighborhood’s most sought-after and financially secure residences. Residents enjoy access to a range of amenities including 24-hour laundry facilities, a live-in superintendent, a 24-hour package room, indoor parking (with a waitlist), and bike storage. Ocean Parkway, designed by Central Park’s Vaux and Olmsted in 1880 and designated a historic landmark in 1975, boasts verdant pedestrian and bike paths stretching from Prospect Park to the beaches. Just a few blocks from public transportation, and surrounded by a myriad of cafes, shops, and restaurants, this location offers the perfect blend of convenience and charm. For Manhattan commuters, express bus service via BM1, BM2, and BM3 is readily accessible, while local attractions such as hip restaurants, bars, farmers markets, and boutiques along Cortelyou Road and Ditmas Avenues are just a leisurely walk away.
$1,850,000
2724 Clarendon Rd Unit 1 Brooklyn, NY 11226
ADDITIONAL INFORMATION
FOR SALE!! FOR SALE! FOR SALE!! FOR SALE!! FOR SALE!! CORNER PROPERTY 2 FAMILY HOUSE " FOR SALE WITH DETACHED FRAME GARAGE, located on a prime Flatbush neighborhood in Brooklyn. This a legal 2 family with the large basement and large garage space. ~~TOP FLOOR 2 BEDROOMS /BATHROOM ~~1ST FLOOR 3 BEDROOM / BATHROOM / BALCONY ~~LARGE WALK IN BASMENT ~~DETACHED FRAME GARAGE about 400 sf ~~ BASMENT 539 SF It will be delivered "VACANT" and the property will be sold " AS IT IS " . Investors and Developers are encouraged to put an offer, many opportunities to turn this property into multi unit flats, condominium or use as garage or can be used as commercial purpose. The property is R6 zoning Please come and see this property with your best offer.
$2,345,000
196 Midwood St Brooklyn, NY 11225
- Type:
- Single Family
- Sq.Ft.:
- 860
- Status:
- Active
- Beds:
- 4
- Year built:
- 1901
- Baths:
- 2.00
- MLS#:
- RPLU-850722979150
ADDITIONAL INFORMATION
Beautifully renovated, but retaining its lovely period detail, this bay-windowed, one family brownstone is located on one of historic Prospect Lefferts Garden's prettiest, tree-lined blocks. This sun-filled home is in move-in condition and offers 3 floors of comfortable living. At the parlor level, a gracious entrance foyer leads to the living room with its desirable open floor plan. Details include pocket doors with stained glass, decorative fireplace, high ceilings, and parquet floors. Also on this level is the formal dining room, a modern kitchen with new high end appliances, and access to the sun-filled south garden. The upper floor offers 4 bedrooms, a renovated bath. and the original "pass-through" closet with working sink, plus skylights and many original details. The finely finished and perfectly planned English basement is one to be envied. There is a spacious media room/den, a lovely full bath, the perfect laundry room, cedar closets, and terrific storage space, as well as garden access. Located in the landmark neighborhood of Lefferts Manor, this lovely home is close to Prospect Park, the Zoo, the Carousel , the new ice-skating rink, The Brooklyn Botanic Garden, and the area's newest restaurants and shops. All just a few blocks from the B/Q/2/5 trains for a convenient commute into Manhattan.
$3,500,000
323 Bergen St Unit 112E Brooklyn, NY 11217
- Type:
- Apartment
- Sq.Ft.:
- 1,805
- Status:
- Active
- Beds:
- 3
- Year built:
- 2024
- Baths:
- 3.00
- MLS#:
- PRCH-8366288
ADDITIONAL INFORMATION
Introducing Residence 112E, a thoughtfully designed three bedroom plus home office, two and a half bath home blends traditional elements with a stylish modern design. Upon entering this remarkable 1,805 square foot home through a custom designed foyer, you’re greeted by tall 10’-6” ceilings and floor to ceiling windows, creating a warm and serene ambiance. Designed with a focus on simplicity as a way of life, the interiors layer elegance and function that feel intimate in scale and have a soft calming effect. An expansive 1,071 private garden with an open exposure from every room, includes a hardscaped area with a grilling station and soft turf area that provide for a dynamic environment for relaxing and entertaining outdoors. Designed with a focus on simplicity as a way of life, with interiors designed by AD100 Workstead that layer elegance and function that feel intimate in scale and have a soft calming effect. The oversized kitchen presents custom white oak cabinetry adorned with custom white oak hardware that is beautifully paired with a striking honed Taj Mahal quartzite countertop, backsplash and ledge. The integrated state-of-the-art Masterpiece Series Thermador appliance suite blends seamlessly into the background, while the custom light pendant designed by Workstead and paneled under-counter integrated XO wine cooler calls attention to the many thoughtful design details. In the dining room you will find a custom designed wet bar in a China-White finish with bronze hardware, Kalahari Exotic stone countertop and backsplash, and complete with two refrigerator drawers, bar sink and storage. The bathrooms at Bergen are outfitted with soft tones and warm wood accents that make for a spa-like oasis with materials that are crafted to last. The five-piece primary suite is adorned with honed Crema Vanilla marble wall and floor tiles, a custom white oak vanity with Crema Vanilla marble countertop, legs and ledge, and a walk-in wet room with oversized shower and a soaking tub clad in honed Crema Vanilla marble at the deck and skirt. Finishing touches include radiant heated floors and custom light fixtures by Workstead. The four-piece secondary bathroom is functional and formal and features a custom white oak vanity topped with a honed Agglo terrazzo countertop, matte Tatami-Beige wall tiles and honed Agglo terrazzo floor tiles. Custom designed light fixtures by Workstead complete these jewel boxes. The powder room is intimate and elegant, presented in a two-tone palette of Crema Vanilla marble and white oak with a grand custom carved pedestal sink in Crema Vanilla marble. Subtle touches include wall-mounted fixtures, and a custom Workstead designed wall sconce. Nestled into a serene tree lined street in Boerum Hill, Brooklyn, Bergen features 105 residences by renowned architect Frida Escobedo. Driven by neighborhood context, the facade takes inspiration from the quintessential bay-window brownstones, interpreting the geometry and materiality in a contemporary manner. Composed from handmade geometric modules, the facade elegantly weaves light, shadow and air throughout each residence, revealing crafted finishes and honoring the natural environment. With a highly curated collection of indoor and outdoor amenities, focused on community, health, wellness, and the arts, Bergen provides a universal sense of belonging. Bergen’s Glass House, the source of equilibrium between the East and West residential wings, connects multiple amenity levels through a custom circular stair, providing residents with interconnected access to a multitude of spaces that create a sense of home. Amenity highlights include a full time attended lobby, a ceramic studio led by BKLYN Clay, a private park for residents and two carefully landscaped common roof spaces with gas grills and fire pits designed by DXA Studio and Patrick Cullina. The complete offering terms are in an Offering Plan available from Sponsor. File NO.CD23-0157. Sponsor: BERGEN OWNER LLC. 221 West 37th Street, 5th Floor New York, NY 10018. Equal Housing Opportunity.
$19,000,000
98 Clifton Pl Brooklyn, NY 11238
- Type:
- Townhouse
- Sq.Ft.:
- 25,000
- Status:
- Active
- Beds:
- 34
- Baths:
- 25.00
- MLS#:
- RPLU-1032522997181
ADDITIONAL INFORMATION
Introducing The Yarn Factory, a rare four building project composed of 16spacious fair-market condominiums.That are non-sponsor owned condounits. Several converging factors make this opportunity an attractive option for those seeking tosupplement their portfolio witha boutique investment propertywith solid fundamentals andhigh upside. READY TO UPGRADE: Sixteen condominiums; Including 8 units that are loft style duplexesand triplexes range f rom 1,300 to1 ,700 square feet and have been wellmaintained since being constructedin 2003. Exteriors are marked byrich brown brick fa ades, whileinteriors feature hardwood floors,sash windows, and open-planlayouts. Buildings also have privateoutdoor space and shared laundry facilities. Further modernizations will incur minimal renovation costs beyond light cosmetic enhancements. COMPLETED CONDO CONVERSION: The Yarn Factory offers significant savings compared to undertakinga ground-up condo development.Investors can use the resources andtime they would have put into theconversion process to make simpledesign changes and create luxurycondos catering to market preferences and tastes.Don't miss your chance to acquirethis rare, fully converted condoportfolio in one of New York's mostsought-after communities. Contact us today to learn more about this unique investment opportunity.
$5,250,000
144 Baltic St Brooklyn, NY 11201
- Type:
- Townhouse
- Sq.Ft.:
- 5,440
- Status:
- Active
- Beds:
- 8
- Year built:
- 1899
- Baths:
- 7.00
- MLS#:
- COMP-157259387972131
ADDITIONAL INFORMATION
Welcome to 144 Baltic Street, a rare 25’ wide classic brownstone in Cobble Hill situated directly across from the lush gardens of Warren Place Mews. Available for the first time in over 45 years, don’t miss this opportunity to own a light-filled 5,440 sqft townhome with 1,608 sqft of outdoor space, plus an additional 1,392 sqft available should you want to create a finished basement to equal 6,832 interior square feet in total. Currently configured as a three-family, this charming residence situated on a 105’ deep lot offers an exceptional opportunity to bring your architect and transform this townhouse into the home of your dreams. Purchasers may also enjoy the layout as-is and enjoy market rate rental income, making for a fantastic investment, the possibilities are endless! Wonderfully maintained, this stunning home boasts timeless elegance with historic features such as three ornate fireplaces adorned with marble mantels, tin ceilings, intricate crown molding, and exposed brick accents throughout. The present layout is composed of an owner’s triplex with two bedroom apartments on both the second and third floors. Upon entering the parlor floor, you are greeted by soaring 11'6" ceilings, imparting an air of grandeur to the great room. The kitchen is conveniently situated off the formal dining room, and the primary bedroom with ensuite bath are thoughtfully positioned on this level. Below on the garden floor are two bedrooms, two bathrooms plus home office and abundance of closet space. Accessible from the garden floor is a verdant backyard with southwest exposure providing a serene outdoor retreat. The owner’s triplex also includes a separate entrance, ensuring privacy and exclusivity from the upstairs apartments. Continuing upstairs, ceiling heights reach 10'3” on the second floor, currently configured as a two bedroom apartment with one bathroom. The third floor apartment, also a two bedroom, features 9’ ceilings, a skylight, two full bathrooms, plus a 500 sqft private terrace. Conveniently situated near neighborhood favorites such as Poppies, Lucali, La Vara, Le French Tart Deli and many more! You are just a short distance to Brooklyn Bridge Park, Cobble Hill Cinemas, Trader Joe’s, Brooklyn Fare and PS29. Enjoy easy access to Manhattan via the F, G at Bergen Street just a few blocks away. 144 Baltic Street will put you in the center of it all in one of Brooklyn’s most iconic and charming neighborhoods. Architect's Alternate Floorplan with Tiered Renovation Budget Available Upon Request
- Type:
- Apartment
- Sq.Ft.:
- 1,084
- Status:
- Active
- Beds:
- 2
- Baths:
- 2.00
- MLS#:
- RPLU-33422997451
ADDITIONAL INFORMATION
STUNNING 2 BED 2 BATH WITH HUGE SOUTH-FACING PRIVATE TERRACE! The newest boutique elevator condominium at the crossroads of Prospect Heights & Crown Heights perfectly integrates a timeless design with every modern convenience you have been looking for, but until now has been just out of reach. 462 St. Marks Avenue is an intimate collection of just 19 residences including 1, 2 & 3 bedroom homes, almost all with private outdoor space. The building features indoor parking spaces for sale ($100K each) with 220EV charging available for every space, a common roof deck, a resident lounge and workspace, a fitness center, and every single unit comes with a storage unit in the basement. Just a few blocks away you can enjoy glorious Prospect Park, the Brooklyn Museum, the Brooklyn Botanic Gardens, and incredible restaurants and amenities in every direction, including the world-famous dining on Vanderbilt Avenue. Unit 501 is the only one of its kind in the building! This expansive 2-bedroom home lives like a penthouse with TWO private outdoor spaces that include a South-facing terrace off the living room, perfect to expand your living space into the great outdoors. Plus there is an additional large private balcony off the primary suite. Distinguished by its loft-like living room, oversized bedrooms, and huge kitchen with large pantry space. Truly distinguished on the outside by its corner location and a stunning facade rendered in white Danish-modern brick, accompanied by stylish bronze frames surrounding oversized windows, designed by IMC Architecture. This rich design tradition resonates throughout the interiors as well through a carefully curated array of natural stones, custom millwork, professional appliances, and jewel-like hardware, created by Studio SC. These are condos that must be seen in person to appreciate the attention to every detail employed throughout. Soaring 10' minimum ceiling heights and oversized windows are the defining characteristics of these light-filled homes. The corner orientation assures that almost every unit has multiple exposures, and this is most evident in the open plan living and dining rooms. Kitchens have been carefully crafted to include maximum storage and pantry space within custom floor-to-ceiling oak and lacquer cabinetry, paneled appliances including a Fisher-Paykel fridge, Beko Dishwasher, a Bosch gas cooktop & convection oven, and striking terracotta backsplashes and natural quartz countertops. These do not live like your average cookie-cutter apartments. Primary bathrooms are awash in Calacatta Gold marble mosaics with glass-enclosed walk-in showers that include custom storage niches and are complemented by large vanities and oversized decorative mirrors. The secondary baths are equally impressive with handmade terracotta tiles, great lighting, and oversized niches in the tub areas. Oil-rubbed bronze fixtures add a handcrafted touch to the timeless elegance seen throughout these wonderful spaces. The same impressive, lush and modern aesthetic employed throughout the apartments also welcome you home every day into an impressive double-height lobby with Terrazzo floors, built-in seating, and a large package room. The Resident Lounge on this floor offers wonderful light through its corner location and includes comfortable modern furnishings, custom millwork, and large tables for working from home. Head downstairs into the wonderfully appointed fitness center that feels like a professional gym. A storage room for every unit is also located in the cellar for easy access. A common roof deck offers plantings, furniture, and an outdoor kitchen with a panoramic view of the Brooklyn skyline. No more than four apartments per floor ensure sizable living and sleeping spaces with room to entertain, work from home, and enjoy privacy without sacrificing your proximity to public transportation and the best amenities for which Brooklyn has become so beloved. Enjoy the convenience of the 2/3/4 express subways at Eastern Parkway/Brooklyn Museum, the S train right outside your door, and the A/C at Franklin Avenue. Complete terms available in Offering Plan CD-23-0185.
ADDITIONAL INFORMATION
The newest boutique elevator condominium at the crossroads of Prospect Heights & Crown Heights perfectly integrates a timeless design with every modern convenience you have been looking for, but until now has been just out of reach. 462 St. Marks Avenue is an intimate collection of just 19 residences including 1, 2 & 3 bedroom homes, almost all with private outdoor space. The building features indoor parking spaces for sale (85K each), with 220EV charging available for every space, a common roof deck, a resident lounge and workspace, a fitness center, and every single unit comes with a storage unit in the basement. Just a few blocks away you can enjoy glorious Prospect Park, the Brooklyn Museum, the Brooklyn Botanic Gardens, and incredible restaurants and amenities in every direction, including the world-famous dining on Vanderbilt Avenue. Unit 303 is an oversized one-bedroom with soaring ceilings, a private balcony, incredible closets and storage, and also includes an oversized kitchen with an unexpectedly large pantry and a loft-like living space perfect for living AND dining. Truly distinguished on the outside by its corner location and a stunning facade rendered in white Danish-modern brick, accompanied by stylish bronze frames surrounding oversized windows, designed by IMC Architecture. This rich design tradition resonates throughout the interiors as well through a carefully curated array of natural stones, custom millwork, professional appliances, and jewel-like hardware, created by Studio SC. These are condos that must be seen in person to appreciate the attention to every detail employed throughout. Soaring 10' minimum ceiling heights and oversized windows are the defining characteristics of these light-filled homes. The corner orientation assures that almost every unit has multiple exposures, and this is most evident in the open plan living and dining rooms. Kitchens have been carefully crafted to include maximum storage and pantry space within custom floor-to-ceiling oak and lacquer cabinetry, paneled appliances including a Fisher-Paykel fridge, Beko Dishwasher, a Bosch gas cooktop & convection oven, and striking terracotta backsplashes and natural quartz countertops. These do not live like your average cookie-cutter apartments. Primary bathrooms are awash in Calacatta Gold marble mosaics with glass-enclosed walk-in showers that include custom storage niches and are complemented by large vanities and oversized decorative mirrors. The secondary baths are equally impressive with handmade terracotta tiles, great lighting, and oversized niches in the tub areas. Oil-rubbed bronze fixtures add a handcrafted touch to the timeless elegance seen throughout these wonderful spaces. The same impressive, lush and modern aesthetic employed throughout the apartments also welcome you home every day into an impressive double-height lobby with Terrazzo floors, built-in seating, and a large package room. The Resident Lounge on this floor offers wonderful light through its corner location and includes comfortable modern furnishings, custom millwork, and large tables for working from home. Head downstairs into the wonderfully appointed fitness center that feels like a professional gym. A storage room for every unit is also located in the cellar for easy access. A common roof deck offers plantings, furniture, and an outdoor kitchen with a panoramic view of the Brooklyn skyline. No more than four apartments per floor ensure sizable living and sleeping spaces with room to entertain, work from home, and enjoy privacy without sacrificing your proximity to public transportation and the best amenities for which Brooklyn has become so beloved. Enjoy the convenience of the 2/3/4 express subways at Eastern Parkway/Brooklyn Museum, the S train right outside your door, and the A/C at Franklin Avenue. Complete terms available in Offering Plan CD-23-0185.
$2,599,000
1530 E 22nd St Brooklyn, NY 11210
- Type:
- Townhouse
- Sq.Ft.:
- 2,344
- Status:
- Active
- Beds:
- 5
- Year built:
- 1925
- Baths:
- 4.00
- MLS#:
- RPLU-5122994386
ADDITIONAL INFORMATION
Welcome to an incredible double lot property at 1530 and 1532 E 22nd Street with a legal two-family house in the heart of highly coveted Midwood, Brooklyn. 1532 E 22nd is a 20 x 100 lot ideal for a buyer who wants to build a brand-new house. Adjacent to 1532 is 1530 E 22nd Street, it is a 40 x 100 lot with a spacious 25 x 36 Ft house with one bedroom on the first floor and four bedrooms on the second floor with two terraces. Both lots combined offer 60 x 100 lot boasting a truly generous footprint, ideal for a buyer wanting to build an enormous residence. Some features of this house include split units, baseboard heating, an en-suite bathroom in the primary bedroom and three additional 3/4 baths. The house has one large eat-in kitchen on the first floor, an additional office space to the side and a second kitchen in the basement. As you enter the front door, you immediately notice a nice size living and dining room combination on the left, a beautiful hardwood staircase and floors and a hallway leading into the kitchen. Please note that the bedroom on the first floor is convertible to a formal dining room. The basement of this home is generously sized and is currently being used as an office, but could easily be converted into a recreation room. A spacious backyard with two adjacent parking garages provides ample room for multiple vehicles and a private driveway which is surrounded by an iron front gate and a privacy fence throughout the property. This exceptional property offers an expansive layout and abundant space both inside and out, rarely found in Midwood. Current owners have ensured that property of this magnitude is secured and have installed a state-of-the-art security system with cameras and intercoms through-out the property. This property is near all the amenities, such as shopping, transportation and various education options, including prominent high schools and prestigious Yeshivas. Interesting facts about Midwood include that the Dutch founded the township of Midwood in 1652. In 1898, the borough and the township became part of New York City. Midwood High School offers special medical science and humanities programs to about 500 students. Allen Stewart Konigsberg, better known as Woody Allen is among its graduates. It is third in the nation, after Stuyvesant and Bronx Science High School. East Midwood is on the list of the wealthiest neighborhoods in Brooklyn and stands out for its mix of architectural styles, creating a rich and eclectic atmosphere. See this magnificent property and continue the legacy of this incredible neighborhood.
- Type:
- Single Family
- Sq.Ft.:
- n/a
- Status:
- Active
- Beds:
- 3
- Lot size:
- 0.02 Acres
- Year built:
- 2000
- Baths:
- 3.00
- MLS#:
- 3549590
ADDITIONAL INFORMATION
IDX information is provided exclusively for consumers’ personal, non-commercial use, that it may not be used for any purpose other than to identify prospective properties consumers may be interested in purchasing, and that the data is deemed reliable but is not guaranteed accurate by the MLS. Per New York legal requirement, click here for the Standard Operating Procedures. Copyright 2024 Real Estate Board of New York. All rights reserved.
The information is being provided by Brooklyn MLS. Information deemed reliable but not guaranteed. Information is provided for consumers’ personal, non-commercial use, and may not be used for any purpose other than the identification of potential properties for purchase. Per New York legal requirement, click here for the Standard Operating Procedures. Copyright 2024 Brooklyn MLS. All Rights Reserved.

Listings courtesy of One Key MLS as distributed by MLS GRID. Based on information submitted to the MLS GRID as of 11/13/2024. All data is obtained from various sources and may not have been verified by broker or MLS GRID. Supplied Open House Information is subject to change without notice. All information should be independently reviewed and verified for accuracy. Properties may or may not be listed by the office/agent presenting the information. Properties displayed may be listed or sold by various participants in the MLS. Per New York legal requirement, click here for the Standard Operating Procedures. Copyright 2024, OneKey MLS, Inc. All Rights Reserved.
Brooklyn Real Estate
Brooklyn real estate listings include condos, townhomes, and single family homes for sale. Commercial properties are also available. If you see a property you’re interested in, contact a Brooklyn real estate agent to arrange a tour today!
The county average for households married with children is 28.9%.
The median household income for the surrounding county is $67,753 compared to the national median of $69,021.
Brooklyn Weather

