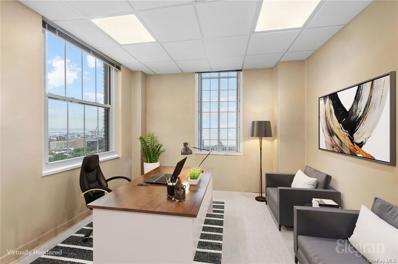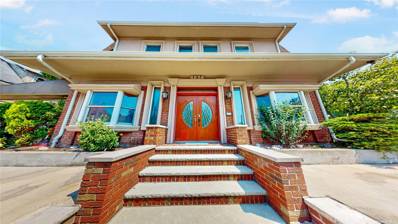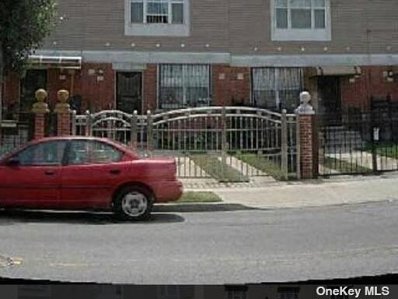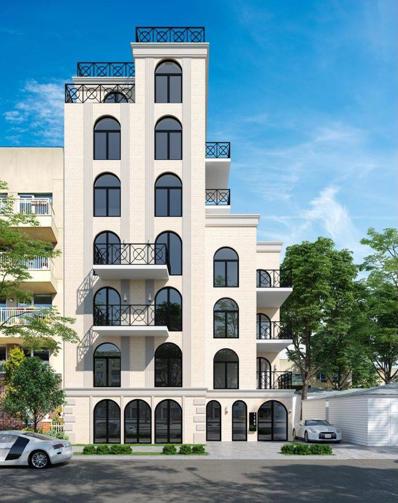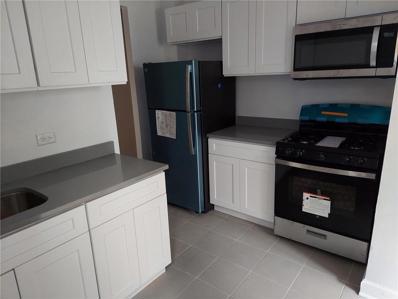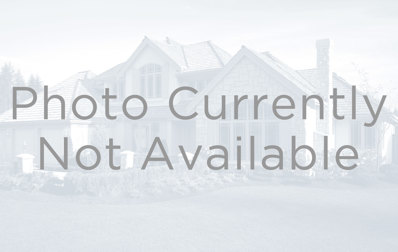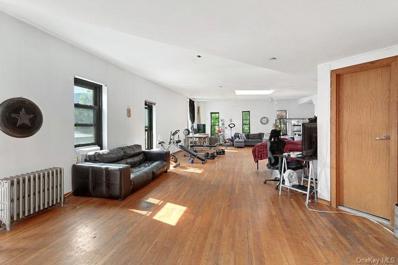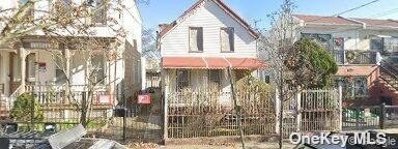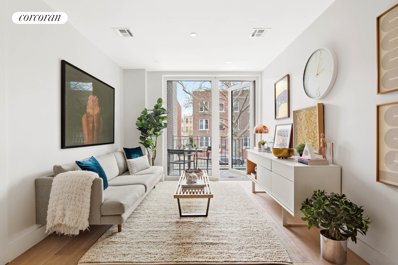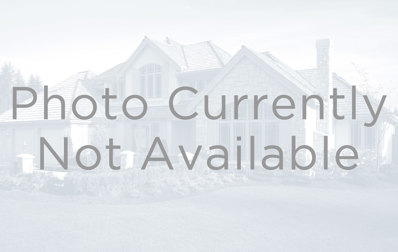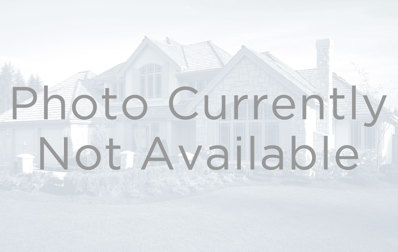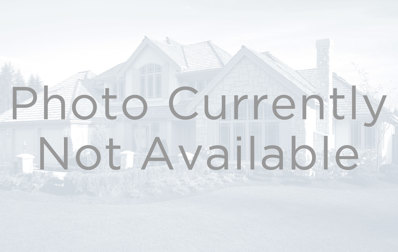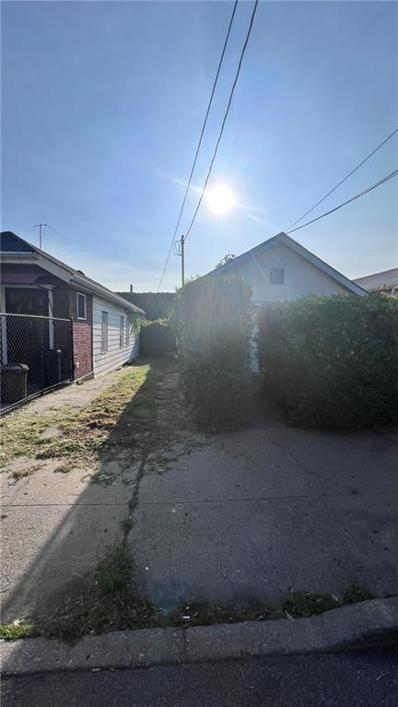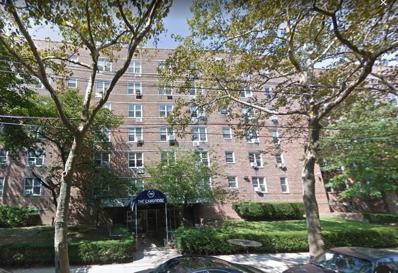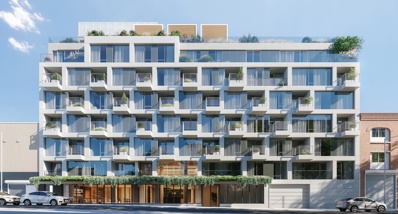Brooklyn NY Homes for Sale
- Type:
- Co-Op
- Sq.Ft.:
- n/a
- Status:
- Active
- Beds:
- n/a
- Year built:
- 1927
- Baths:
- 2.00
- MLS#:
- H6260227
ADDITIONAL INFORMATION
This rare opportunity to own a beautiful, peaceful, and private office space in the prestigious Medical Arts Building in Brooklyn Heights is now available. The space features multiple views of the Hudson River and Statue of Liberty, and is currently set up as a doctors office. The building is home to a variety of medical, dental, legal, insurance, and architecture suites, and is conveniently located near Borough Hall and public transportation. The space includes two exam rooms, corner office, a reception area, waiting room, a file room, and two restrooms. It is bright and airy, with large windows that let in plenty of natural light. The building is also very quiet and private, making it the perfect place to work or conduct business. If you are looking for a beautiful and private office space in a prestigious location, then this is the perfect opportunity for you. Call today to schedule a viewing.
$1,448,000
4834 Beach 48th St Brooklyn, NY 11224
- Type:
- Single Family
- Sq.Ft.:
- 3,000
- Status:
- Active
- Beds:
- 5
- Year built:
- 1925
- Baths:
- 3.00
- MLS#:
- 3491721
ADDITIONAL INFORMATION
Located Steps from Sand, Sun, and Fun; this Beautiful Property is located within Brooklyn's Finest Gated Community... Seagate! The property will make you feel as though you are in an exclusive resort. This spacious beauty boasts 5 bedrooms, 3 baths, and more than 3000 square feet for you to enjoy. Upon entering you will be greeted with a lavish Grand Entrance that leads to a Large Formal Living Room, Formal Dining Room, and Fireplace for you to enjoy, along with a Fully Wooded Cozy Den! The beautiful Chef's Kitchen is perfect for hosting family gatherings, with a Sub-Zero Refrigerator, a 6 Burner Wolf Stove with Duel Oven, Over-the-Range Water Pot Filler and a Large Center Island Kitchen. The center island consists of Granite Countertops, an additional Electric Cooktop, Microwave, and Dishwasher. An Enclosed Patio Space and a Half Bath are also on the Main Floor. On the second floor, there are 3 Extra Large Bedrooms with Ocean Views a Full Bath with a Jacuzzi Tub, and a Standing Shower. The Top floor has an additional 2 Bedrooms that also have Breath Taking Ocean Views, plus another 3/4th Bathroom and Outside Deck with views of The Harbor and the Verrazano Bridge. The property also has a Great Sized Basement, Two Garages (One Built in, perfect for a Home Gym or Workshop and another Detached Garage), and Two Driveways that are big enough to hold at least 6+ Cars. This property is perfect for anyone who wants to have that relaxing beach home that's still within minutes to the city! Public Transportation for the property is very accessible with the D, F, N, and Q trains, the B36, B64, B82, and the Express bus that travels into Manhattan.
$549,000
230 New Lots Ave Brooklyn, NY 11207
- Type:
- Single Family
- Sq.Ft.:
- n/a
- Status:
- Active
- Beds:
- 3
- Year built:
- 2002
- Baths:
- 2.00
- MLS#:
- L3491094
ADDITIONAL INFORMATION
$549,000
230 New Lots Ave Brooklyn, NY 11207
- Type:
- Single Family
- Sq.Ft.:
- n/a
- Status:
- Active
- Beds:
- 3
- Lot size:
- 0.04 Acres
- Year built:
- 2002
- Baths:
- 2.00
- MLS#:
- 3491094
ADDITIONAL INFORMATION
- Type:
- Apartment
- Sq.Ft.:
- 1,430
- Status:
- Active
- Beds:
- 3
- Year built:
- 2023
- Baths:
- 3.00
- MLS#:
- OLRS-2095243
ADDITIONAL INFORMATION
Introducing this magnificent penthouse boasting two massive terraces and arched windows in the sought-after Ditmas Park neighborhood. Spanning 1,430 square feet with 3 bedrooms and 2.5 bathrooms, this brand new condo offers incredible natural light and a luxurious indoor-outdoor lifestyle. The terraces total 1,706 square feet with gas, water, and electric hookups. The main terrace off the living space stretches 58 feet in length and is ideal for grand alfresco dinners, grilling, and entertaining. The secondary terrace is only accessible via the primary and second bedrooms, giving it more privacy. Direct elevator entry spills residents into a central gallery with a powder room and coat closet. An open-concept living room, dining room, and kitchen with northern and eastern exposures connects to the main terrace. The kitchen features an eat-in peninsula, stunning Caesarstone countertops, a walk-in pantry, and high-end Bertazzoni appliances, including a 5-burner gas range. The primary bedroom has access to both terraces and includes couples’ walk-in closets and a skylit en-suite bathroom with a windowed double vanity, large format porcelain tiled walls and floors, a glass-enclosed rainfall shower, and a Maxx Rubix soaking tub. The second bedroom has a reach-in closet and is perfect for use as an office or nursery, while the third bedroom is adjacent to the living room and has a reach-in closet and easy access to a second full bathroom. Finishing the home are a high-capacity LG washer/dryer, white plank white oak floors, Zephyr tilt-and-turn casement windows, and Daikin split system units for heating and cooling. Stratford Terrace is a boutique condominium rich with amenities in a prime Ditmas Park location. The building includes an Akuvox virtual doorman security system, a private fitness studio, a co-working lounge, a secure mail and package room, a bicycle and stroller room, private storage, and an expansive rooftop terrace with commanding neighborhood and city views. The building is surrounded by trendy restaurants, bars, and cafes and is close to Prospect Park. The Q subway line is four blocks away. Pets are allowed. TAX & COMMON CHARGE INCENTIVE! The real estate taxes & Common Charges include 50% off for 2 years!
ADDITIONAL INFORMATION
Located in the PRIME Dyker Heights area, this fully renovated, 1 bedroom apartment on the 1st floor, bright and spacious Garden style Coop is overlooking the Dyker Beach Park with views of the Verrazano Bridge and waterfront promenade with breathtaking sunsets. This outstanding fully renovated apartment is in excellent condition with a lot of closet space, two custom closets and more storage area, all new lights, new doors, and perfectly done hardwood floors, tiled bath and kitchen. The unit offers one large bedroom, completely new kitchen - cherry wood kitchen cabinets, stainless steel oven, microwave and refrigerator, large size living room with dinette area and a beautiful view of the Dyker Heights Park, and a full new bathroom. Pets are allowed and subletting is permitted after 1 year of ownership. Prime location close to the Shore Parkway Promenade, Dyker Beach Golf Course, and Dyker Beach Park with tennis courts and barbecue area for recreation and relaxation. Easy street parking and easy access to the Belt Parkway (exit 4), Local Bus, Express Bus to Downtown and Uptown Manhattan, Shopping and Subways. Bike room, storage space and garage/parking space are also available for an extra fee. HOA FEE INCLUDES: cold and hot water, sewer, outside maintenance, taxes, and snow removal. This apartment is not to be missed! Flexible showings. A LIVE video tour of the property via zoom with questions in real time and/or 3D Tour are also available as extra free service for all buyers interested to see the apartment remotely.
$599,777
10830 Avenue N Brooklyn, NY 11236
- Type:
- Single Family
- Sq.Ft.:
- 1,374
- Status:
- Active
- Beds:
- 3
- Year built:
- 1965
- Baths:
- 2.00
- MLS#:
- L3488312
ADDITIONAL INFORMATION
Calling all contractors and rehab home buyers to the best deal in Canarsie. This property with plenty of potential is on a cul de sac by the bay in a desirable area in Canarsie. The home with a beautiful view of the bay needs just some TLC with a designer's touch. Hardwood floors through out. Nice sized eat in kitchen. Finished basement with bedroom, bathroom and walk out entrance. Nice size yard and deck with a lovely view of the bay. Flood insurance average is $1,500. More pics coming soon., Additional information: Interior Features:Lr/Dr
ADDITIONAL INFORMATION
WE ARE PROUD TO OFFER A SUN DRENCHED 750 SQ FT INCREDIBLE 1 BEDROOM COOP IN ONE OF BAYRIDGEâ??S MOST CONVENIENT LOCATIONS, THIS UNIT FEATURES WINDOWS IN EVERY ROOM, TONS OF CLOSET SPACE, STORAGE UNIT, BEAUTIFUL ORIGINAL HARDWOOD FLOORS, CUSTOM KITCHEN AND NEW BATHROOM. THIS ELEVATOR BUILDING OFFERS A GYM WITH STATE-OF-THE-ART EQUIPMENT FOR RESIDENTS TO USE. ONE SHORT BLOCK TO ALL TRANSPORTATION 3RD & 5TH AVENUE THOROUGHFARE. SUBLETTING PERMITTED!!! MAINTENANCE - $800 MONTHLY.
ADDITIONAL INFORMATION
Prime Sheepshead Bay location in 100% co-op building. One-of-a-kind, renovated, large 1 bedroom co-op features a large living room, dinette, large custom kitchen with windows, granite counter top, new bathroom, parquet floors and custom closets. Low monthly maintenance includes all utilities: heat, hot water, taxes, gas and electric. The building has a laundry room and both indoor and outdoor parking. Close to shopping, restaurants, transit and more! Call the office for more information.
ADDITIONAL INFORMATION
NO BOARD APPROVAL! Sale may be subject to terms and conditions of an offering plan. 20% down payment required. Buyer pays transfer tax. (Transfer tax= 1% of sales price PLUS $2.00 for every $500 of sales price)
- Type:
- Apartment
- Sq.Ft.:
- n/a
- Status:
- Active
- Beds:
- n/a
- Year built:
- 2017
- Baths:
- MLS#:
- COMP-134221667377469
ADDITIONAL INFORMATION
Experience the future of city parking with The Vault, a state-of-the-art, fully automated parking garage conveniently located at 333 14th St, Brooklyn, New York. Available 24/7, The Vault redefines urban parking, presenting an investment opportunity like no other. Not just a parking space - a personal asset. At The Vault, you're not just buying a parking spot; you're investing in peace of mind and convenience. A Smart Investment for Your Smart Car: EV charging spaces available. Secure Your Space in The Vault.
$1,950,000
100 Lexington Ave Unit 3L Brooklyn, NY 11238
- Type:
- Condo
- Sq.Ft.:
- 1,396
- Status:
- Active
- Beds:
- 2
- Year built:
- 2000
- Baths:
- 1.00
- MLS#:
- H6276484
- Subdivision:
- Bed Stuy
ADDITIONAL INFORMATION
Welcome to the Clinton Hill oasis! This stunning 1400 square feet studio loft presents a rare opportunity to own a truly extraordinary space in one of Brooklyn's most desirable neighborhoods. Boasting an expansive open layout, captivating architectural features, and the potential to combine with the neighboring unit, this loft offers endless possibilities for customization and expansion. Upon entering, you'll immediately be struck by the abundance of natural light that floods the space, courtesy of the large windows that frame the area. The high ceilings amplify the feeling of spaciousness, creating an airy and inviting atmosphere that is perfect for both living and entertaining. The loft's flexible floor plan allows for seamless integration of different living areas, making it easy to design your dream home. Whether you envision a cozy reading nook, a spacious home office, or a chic dining area, the possibilities are limited only by your imagination. One of the standout features of this remarkable loft is the rooftop access. Imagine savoring breathtaking views of the Clinton Hill neighborhood from your own private oasis in the sky. This exceptional amenity offers the perfect setting for outdoor gatherings, relaxing evenings, or simply enjoying the mesmerizing cityscape. Additionally, the opportunity to combine this studio loft with the adjacent unit further enhances the potential of this property. Expand your living space to create a grand residence that meets your unique lifestyle needs, or explore the possibilities of creating a separate rental unit for additional income. Located in the heart of Clinton Hill, you'll find yourself surrounded by the charm and vibrancy that this neighborhood is known for. Trendy boutiques, acclaimed restaurants, and cultural landmarks are all just steps away, ensuring that you'll never run out of things to explore and experience. Don't miss out on the chance to own this remarkable studio loft in Clinton Hill. With its exceptional size, rooftop access, and the possibility of combining units, this property offers the perfect canvas to create the home of your dreams. Schedule a viewing today and let your imagination run wild with the endless possibilities this loft has to offer.
$599,000
37 Wyona St Brooklyn, NY 11207
- Type:
- Single Family
- Sq.Ft.:
- 691
- Status:
- Active
- Beds:
- 3
- Year built:
- 1910
- Baths:
- 1.00
- MLS#:
- 3485002
ADDITIONAL INFORMATION
ADDITIONAL INFORMATION
This Sun drenched 2 bedroom co op is located in the Marine Park area on the 5th floor. It's Beautiful flooring and Freshly painted walls are a plus . There is a separate dining area and also an eat in kitchen. The living room is very large along with the bedrooms with plenty of closets. The location is perfect for going to the park along with close by shopping and buses to the city. The maintenance includes gas, electric and water. Priced right!!! We have keys.
- Type:
- Condo
- Sq.Ft.:
- 553
- Status:
- Active
- Beds:
- 1
- Year built:
- 1989
- Baths:
- 1.00
- MLS#:
- 474711
ADDITIONAL INFORMATION
Seaview Estates Luxury Condominium Canarsie ONLY gated waterfront community Desirable corner 1st floor 1 bedroom with balcony facing Courtyard, Tennis court & Pool & common park ! Newly renovated with heated ceramic tile throughout and new kitchen plus bath with 55 gallon Hot water heater! Soundproof & popcorn fireproof ceiling with lots of window (corner unit) also alarm system & unit comes with indoor garage parking space! Low common Charges & resort style amenities: Swimming pool, Tennis Court, Fully modern Gym, Laundry area, Gated community with private security & CCTV! Owner very motivated!! Near express bus to city & downtown Brooklyn & more!
ADDITIONAL INFORMATION
IMMEDIATE OCCUPANCY! Parking Spots have been fully sold. Get into Brooklyn's most exciting and affordable newly emerging neighborhood before it's too late! 1173 Rogers is a one-of-kind elevator CONDO with PARKING, designer finishes, and a full amenity package in exciting Flatbush, where you will find a world of international delicacies and amenities plus easy subway access and Prospect Park and Brooklyn College nearby too. Unit 4C is a spacious 2 bed / 2 bath home with an unexpected foyer, a generous terrace, and great closet space. Own for less than renting and start investing in your future! A boutique collection of just 21 residences, 1173 Rogers offers an array of one- and two-bedroom homes and two spectacular penthouses, each with their very own private outdoor space, that suit every budget. Prices range from 425K to 550K for the 1-beds, 675K to 800K for the 2 beds, and 600K and 900K for the two penthouses, each with unrivaled views and massive private terraces in the sky. There are 11 parking spaces available for sale at 45K per space, a 2nd floor and light-filled gym, a package room, bike room, and Virtual Doorman for your convenience. Take the conveniently located express 2/5 trains from either Newkirk Avenue or Beverly Road, just a few blocks away. A distinctive facade of white brick and oversized floor-to-ceiling windows awaits, with an easy drive-in garage on the first floor and a spacious and welcoming lobby outfitted with Travertine floors and walls and handsome woodwork. Head up to your new home where you will be smitten by the fumed-oak wide plank floors, high ceilings, central heating and cooling, amazing light, great closets, and washer and dryer hook-ups. Kitchens feature a perennial classic white and wood door cabinet combination, chic stainless appliances and faucet sprayer, and industrial-strength but beautiful Carrara-marble style Quartz countertops and backsplash. The bathrooms offer a soothing and spa-like experience with oversized taupe tiles juxtaposed with wall-mounted white vanities, custom wood and mirrored medicine cabinets, and designer downlighting. These are homes that only need you to bring your clothes and furniture and you can move right in. No work of any kind required. Live an indoor/outdoor life in EVERY SINGLE home. Balconies are large enough for dining outside or enjoying the good life, and easily accessible from the living rooms through beautiful glass doors with striking blackened steel frames. Pet friendly, investor friendly, subletting allowed, and low monthlies make this building a must-see for end-users, 1031 exchanges, and parents buying for children. Ask us about the various lending programs available for no PMI loans with just 3% down. Now is your time to be a homeowner in Brooklyn with no sacrifices!
$2,499,000
267 Dover St Brooklyn, NY 11235
- Type:
- Single Family
- Sq.Ft.:
- 4,300
- Status:
- Active
- Beds:
- 4
- Lot size:
- 0.09 Acres
- Year built:
- 1997
- Baths:
- 5.00
- MLS#:
- 474162
ADDITIONAL INFORMATION
One of the most prestigious and desirable neighborhoods of South Brooklyn, Prime Manhattan Beach! Ocean block! Stunning brick side colonial sits on 4000 sqft lot and has magnificent views of Atlantic Ocean from almost every window! The mansion is 27' by 54' boasts 4 bedrooms, 5 bathrooms, designer interiors, hand-painted art, cathedral ceilings, fully finished basement, beautiful outdoors and private driveway. Stepping through the grand doors, you enter the captivating living room with enormously high cathedral ceilings with an awe-inspiring statement chandelier. Exquisite hand painted wall and ceiling art adds a touch of sophistication & cultural richness to the room's ambiance. Sunlight filters through the floor-to-ceiling windows, casting a gentle glow on furniture around a grand fireplace, exuding an inviting warmth on cooler evenings. Opulent inlay hardwood floors add more grandeur to the room. Formal dining room, powder room &chef's kitchen are featured on main floor too. The kitchen offers custom built cabinetry with granite counertops & breakfast bar. Professional grade stainless steel appliances include Wolf gas range, Miele dishwasher and SubZero fridge. Sliding doors lead to fully equipped backyard with summer kitchen, professional grade grill and open summer shower. Ascend the gorgeous staircase to discover a beautiful owner's suite featuring en-suite bathroom, walk-in closet fully equipped with custom furniture and the balcony with stunning picturesque views.The kid's bedroom is also situated on this same levelTop level offers third bedroom, full bathroom, balcony and the spectacular terrace of immense size with breathtaking views of Atlantic ocean! The basement will impress every guest! The family room features a bar and is tastefully designed with traditional dark wood furniture and finishes that create timeless charm. You can also find fourth bedroom with full bathroom, music/office room, laundry room, gym, sauna and an extra bathroom here.
$2,150,000
171 N 1st St Unit 4K Brooklyn, NY 11211
- Type:
- Apartment
- Sq.Ft.:
- 1,139
- Status:
- Active
- Beds:
- 2
- Year built:
- 2023
- Baths:
- 2.00
- MLS#:
- COMP-171829887276013
ADDITIONAL INFORMATION
IMMEDIATE OCCUPANCY. Sleek and stunning 1,139 sq ft, two bedroom two bathroom apartment at the brand new luxury building, 171 North 1st Street in prime Williamsburg! This impeccably-designed home in a boutique building is light, bright, and beautiful, featuring an open floorplan for entertaining, floor-to-ceiling windows, and refined modern finishes throughout. Gorgeous European white oak flooring and chic color tones further enrich the airy ambience and add warmth and elegance. The gracious living/dining room is adjoined by a high-end open kitchen styled for the chef with quality cabinetry, Valor White quartz countertops and backsplash, and a suite of premium appliances by Bosch. Generous bedrooms are highlighted by the tranquil primary suite complete with an outfitted walk-in closet and spa-like bath with a soothing soaking tub. Upscale bathrooms are well-appointed with porcelain tile flooring and top-quality finishes. Topping the allure of this special home is an LG washer and dryer for laundry ease, ample closet space for storage, a telephone intercom system, and hardwired “Brilliant: Single Switch” system enabling video and connectivity to the concierge and exterior entrance. 171 North 1st Street is a brand new collection of 57 unique homes spanning 7 stories, ideally located between Bedford and Driggs Avenues. The amenity-rich building offers something for everyone, including a fitness center with a yoga studio and mirror fitness screens, zen garden, residents’ lounge, children’s playroom, pet spa, garage with semi-automated parking, common laundry facility, plus bike storage, a package room with cold storage for grocery deliveries, and storage lockers. There’s also a serene rooftop with grills and NYC skyline/Brooklyn Bridge views, and private cabanas available for rent. The address is exceptional, in the dynamic north side of Williamsburg, just one block from the Bedford Avenue shopping corridor offering Whole Foods, Equinox Fitness, Sweetgreen, Sephora, the Apple Store and other attractions. Also nearby are great restaurants, shops, parks and other conveniences. Plus you’re close to the L train and ferry. Known for its contemporary art scene and vibrant nightlife, this sought-after neighborhood is only a half mile from the East River and a 10-minute subway ride to Manhattan! The complete offering terms are in an offering plan available from Sponsor. File no. CD22-0139. All images are artists’ renderings. They are provided for illustration purposes only. Not all items depicted in artist renderings are included in Unit purchase. Prospective purchasers should not rely upon these depictions and are advised to review the complete terms of the offering plan for further detail as to the type, quality, and quantity of materials, appliances, equipment, and fixtures to be included in the units, amenity areas and common areas of the condominium.
$2,070,000
171 N 1st St Unit 1A Brooklyn, NY 11211
- Type:
- Apartment
- Sq.Ft.:
- 1,162
- Status:
- Active
- Beds:
- 1
- Year built:
- 2023
- Baths:
- 2.00
- MLS#:
- COMP-154727482570411
ADDITIONAL INFORMATION
IMMEDIATE OCCUPANCY. Sleek and stunning 1,162 sq ft, 1 bedroom 1.5 bathroom duplex with private outdoor space at the brand new luxury building, 171 North 1st Street in prime Williamsburg! This impeccably-designed home in a boutique building is light, bright, and beautiful, featuring an open floor plan for entertaining, floor-to-ceiling windows, European white oak flooring and refined modern finishes throughout including LG washer and dryer. The gracious living/dining room is adjoined by a high-end open kitchen styled for the chef with quality cabinetry, Valor White quartz countertops and backsplash, and a suite of premium appliances by Bosch. A glass door off the living area leads out to a large balcony where you can enjoy a coffee or cocktail while taking in the views. Generous bedrooms are highlighted by the tranquil primary suite complete with an outfitted walk-in closet and spa-like bath. Upscale bathrooms are well-appointed with porcelain tile flooring and top-quality finishes. 171 North 1st Street is a brand new collection of 57 unique homes spanning 7 stories, ideally located between Bedford and Driggs Avenues. The amenity-rich building offers something for everyone, including a fitness center with a yoga studio and mirror fitness screens, zen garden, resident’s lounge, children’s playroom, pet spa, garage with semi-automated parking, common laundry facility, plus bike storage, a package room with cold storage for grocery deliveries, and storage lockers. There’s also a serene rooftop with grills and NYC skyline/Brooklyn Bridge views, and private cabanas available for rent. The address is exceptional, in the dynamic north side of Williamsburg, just one block from the Bedford Avenue shopping corridor offering Whole Foods, Equinox Fitness, Sweetgreen, Sephora, the Apple Store, and other attractions. Also nearby are great restaurants, shops, parks, and other conveniences. Plus you’re close to the L train and ferry. Known for its contemporary art scene and vibrant nightlife, this sought-after neighborhood is only a half mile from the East River and a 10-minute subway ride to Manhattan! The complete offering terms are in an offering plan available from Sponsor. File no. CD22-0139. All images are artists’ renderings. They are provided for illustration purposes only. Not all items depicted in artist renderings are included in Unit purchase. Prospective purchasers should not rely upon these depictions and are advised to review the complete terms of the offering plan for further detail as to the type, quality, and quantity of materials, appliances, equipment, and fixtures to be included in the units, amenity areas and common areas of the condominium.
$1,780,000
171 N 1st St Unit 3C Brooklyn, NY 11211
- Type:
- Apartment
- Sq.Ft.:
- 970
- Status:
- Active
- Beds:
- 2
- Year built:
- 2023
- Baths:
- 2.00
- MLS#:
- COMP-136044970340579
ADDITIONAL INFORMATION
IMMEDIATE OCCUPANCY. Sleek and stunning 970 sq ft, two bedroom two bathroom apartment with a private outdoor balcony at the brand new luxury building, 171 North 1st Street in prime Williamsburg! This impeccably-designed home in a boutique building is light, bright, and beautiful, featuring floor-to-ceiling windows, and refined modern finishes throughout. Gorgeous European white oak flooring and chic color tones further enrich the airy ambience and add warmth and elegance. The gracious living/dining room is adjoined by a high-end kitchen styled for the chef with quality cabinetry, Valor White quartz countertops and backsplash, and a suite of premium appliances by Bosch. A glass door off the living area leads out to a large balcony where you can enjoy a coffee or cocktail with loved ones or guests while taking in the views. Generous bedrooms are highlighted by the tranquil primary suite complete with an outfitted walk-in closet and spa-like bath with a soothing soaking tub. Upscale bathrooms are well-appointed with porcelain tile flooring and top-quality finishes. Topping the allure of this special home is an LG washer and dryer for laundry ease, ample closet space for storage, a telephone intercom system, and hardwired “Brilliant: Single Switch” system enabling video and connectivity to the concierge and exterior entrance. 171 North 1st Street is a brand new collection of 57 unique homes spanning 7 stories, ideally located between Bedford and Driggs Avenues. The amenity-rich building offers something for everyone, including a fitness center with a yoga studio and mirror fitness screens, zen garden, residents’ lounge, children’s playroom, pet spa, garage with semi-automated parking, common laundry facility, plus bike storage, a package room with cold storage for grocery deliveries, and storage lockers. There’s also a serene rooftop with grills and NYC skyline/Brooklyn Bridge views, and private cabanas available for rent. The address is exceptional, in the dynamic north side of Williamsburg, just one block from the Bedford Avenue shopping corridor offering Whole Foods, Equinox Fitness, Sweetgreen, Sephora, the Apple Store and other attractions. Also nearby are great restaurants, shops, parks and other conveniences. Plus you’re close to the L train and ferry. Known for its contemporary art scene and vibrant nightlife, this sought-after neighborhood is only a half mile from the East River and a 10-minute subway ride to Manhattan! The complete offering terms are in an offering plan available from Sponsor. File no. CD22-0139. All images are artists’ renderings. They are provided for illustration purposes only. Not all items depicted in artist renderings are included in Unit purchase. Prospective purchasers should not rely upon these depictions and are advised to review the complete terms of the offering plan for further detail as to the type, quality, and quantity of materials, appliances, equipment, and fixtures to be included in the units, amenity areas and common areas of the condominium.
- Type:
- Apartment
- Sq.Ft.:
- 588
- Status:
- Active
- Beds:
- 1
- Year built:
- 2023
- Baths:
- 1.00
- MLS#:
- COMP-136044694140671
ADDITIONAL INFORMATION
IMMEDIATE OCCUPANCY. Sleek and stunning 588 sq ft, one bedroom one bathroom apartment with a private outdoor balcony at the brand new luxury building, 171 North 1st Street in prime Williamsburg! This impeccably-designed home in a boutique building is light, bright, and beautiful, featuring an open floorplan for entertaining, floor-to-ceiling windows, and refined modern finishes throughout. Gorgeous European white oak flooring and chic color tones further enrich the airy ambiance and add warmth and elegance. The gracious living/dining room is adjoined by a high-end open kitchen styled for the chef with quality cabinetry, Valor White quartz countertops and backsplash, and a suite of premium appliances by Bosch. A glass door off the living area leads out to a large balcony where you can enjoy a coffee or cocktail with loved ones or guests while taking in the views. Generous bedrooms are highlighted by the tranquil primary suite complete with an outfitted walk-in closet and spa-like bath with a soothing soaking tub. Upscale bathrooms are well-appointed with porcelain tile flooring and top-quality finishes. Topping the allure of this special home is an LG washer and dryer for laundry ease, ample closet space for storage, a telephone intercom system, and hardwired “Brilliant: Single Switch” system enabling video and connectivity to the concierge and exterior entrance. 171 North 1st Street is a brand new collection of 57 unique homes spanning 7 stories, ideally located between Bedford and Driggs Avenues. The amenity-rich building offers something for everyone, including a fitness center with a yoga studio and mirror fitness screens, zen garden, resident’s lounge, children’s playroom, pet spa, garage with semi-automated parking, common laundry facility, plus bike storage, a package room with cold storage for grocery deliveries, and storage lockers. There’s also a serene rooftop with grills and NYC skyline/Brooklyn Bridge views, and private cabanas available for rent. The address is exceptional, in the dynamic north side of Williamsburg, just one block from the Bedford Avenue shopping corridor offering Whole Foods, Equinox Fitness, Sweetgreen, Sephora, the Apple Store and other attractions. Also nearby are great restaurants, shops, parks and other conveniences. Plus you’re close to the L train and ferry. Known for its contemporary art scene and vibrant nightlife, this sought-after neighborhood is only a half mile from the East River and a 10-minute subway ride to Manhattan! The complete offering terms are in an offering plan available from Sponsor. File no. CD22-0139. All images are artists’ renderings. They are provided for illustration purposes only. Not all items depicted in artist renderings are included in Unit purchase. Prospective purchasers should not rely upon these depictions and are advised to review the complete terms of the offering plan for further detail as to the type, quality, and quantity of materials, appliances, equipment, and fixtures to be included in the units, amenity areas and common areas of the condominium.
$799,000
2648 E 11th St Brooklyn, NY 11235
- Type:
- Single Family
- Sq.Ft.:
- 828
- Status:
- Active
- Beds:
- 3
- Lot size:
- 0.06 Acres
- Year built:
- 1920
- Baths:
- 1.00
- MLS#:
- 474145
ADDITIONAL INFORMATION
Super Convenient Detached One Dwelling In Prime Sheepshead Bay, There Is Beautiful Three Garden In Front Of The House And Big Private Backyard. House Size: 18x48, Lots Size: 28x100. Share Driveway! Near Major Transportation Hub, B&Q Trains, PS 209 School, Sheepshead Bay Shopping, Parks And The Bay.
- Type:
- Co-Op
- Sq.Ft.:
- 800
- Status:
- Active
- Beds:
- 1
- Year built:
- 1963
- Baths:
- 1.00
- MLS#:
- 474122
ADDITIONAL INFORMATION
Fully renovated, very spacious, 800 sq. ft. one bedrooms coop with a northern exposure and unobstructed, impressive views. The apartment features an entrance hall with a large closet, bright, large living room with 3 windows, parquet flooring throughout, modern custom-made kitchen (with Stainless Steel appliances, granite countertop and backsplash, lots of kitchen cabinets) that opens up into a dining room with an access to a terrace, amazing amount of storage space (six very large closets throughout the apartment including 2 in the bedroom) and large bright bedroom with 2 closets. All together this unit has 6 large closets. Fully tiled modern bathroom & more. Maintenance includes Electric, Gas, Heat, Water, Real Estate Tax etc. Extra $25 a month per AC wall unit. A few minutes off the Beach and Boardwalk, Luna Park, steps from the express D train Tennis / Swimming/Basketball and Fitness Centers. No Pets. No sublease. Very short waiting list for parking ($60 a month), but always plenty of street parking around the building.
- Type:
- Co-Op
- Sq.Ft.:
- 850
- Status:
- Active
- Beds:
- 1
- Year built:
- 1959
- Baths:
- 1.00
- MLS#:
- 474084
ADDITIONAL INFORMATION
Fully renovated extra large modern 1 bedroom coop apartment corner unit. The apartment was done with ultra heavy soundproofing in the walls, ceilings and floors. Brand new Sheetrock throughout the apartment. There is ultramodern kitchen with granite counter tops, backsplash and floors, beautiful custom cabinets, window and dining area; there is a modern fully tiled bathroom, large hallway, there are lots of closets with beautiful new doors and door handles, the radiators have custom made wood covers, all windows have beautiful wood moldings around them, the apartment is quiet with windows to the back yard, windows were recently changed, there are new beautiful modern hard wood floors, the building has laundry room, secured video entrance, updated lobby with nice sitting area, elevator and super; close to Express bus to Manhattan and B2 bus, close to stores, schools and restaurants. The parking is available - waiting list. OK to sublease after 3 years. Maintenance $635 includes water, heat, cooking gas and taxes. No flip tax.The coop is in move-in condition.
$2,500,000
110 N 1st St Unit PH-A Brooklyn, NY 11249
- Type:
- Apartment
- Sq.Ft.:
- 1,162
- Status:
- Active
- Beds:
- 2
- Year built:
- 2023
- Baths:
- 2.00
- MLS#:
- OLRS-00012037711
ADDITIONAL INFORMATION
Welcome to 110 North 1st where thoughtful design creates meaningful connections to nature. A mix of studio to four bedroom condominiums. Expansive light-filled residences, all with private outdoor space, feature floor-to-ceiling Schu¨co windows in living spaces and operable large-format Schu¨co windows in bedrooms. Interiors are finished in a soft neutral palette of exceptional natural materials and custom Italian millwork throughout. Kitchens balance aesthetic beauty with functional excellence. Full-height custom Italian-made cabinetry by RiFRA is crafted from white oak. Countertops and backsplashes are Statuarietto slab marble. A full suite of Gaggenau appliances includes a induction cooktop electric oven, and an integrated refrigerator, dishwasher, and microwave drawer. Primary bathrooms with honed Bianco Dolomite and Tundra Gray marble floors and walls are spacious and tranquil. Most feature a wet room with a Duravit bathtub and separate freestanding shower with thermostatic WaterMark fixtures. The custom oak double vanity with Duravit sinks and the bespoke satin pewter faucets and accessories are by Watermark. A large-format Italian made custom medicine cabinet is designed with integrated LED lighting and glass shelving. Vanity countertops are crafted in natural Superwhite stone Secondary bathrooms continue the theme of elegant tranquility with Pietra Serena brushed limestone floors, Bianco dolomite walls around the tubs and a custom oak vanity with under-mounted Duravit sink and bespoke satin petwer faucet and accessories by Watermark. The custom medicine cabinet features integrated LED lighting and glass shelving. The Duravit bathtub is enclosed within a bush-hammered Basaltina stone apron. Vanity countertops are crafted in natural Superwhite stone Amenities Hospitality-inspired shared spaces inside and out have been designed for fitness, wellness, relaxation, and creativity. Special indoor and outdoor amenities also cater to pets. LOBBY & LOUNGES The soft sound of water in a fountain-style hand-washing basin marks the transition from urban vitality to the tranquility of home. Monumental and intimate arrival and social spaces feature framed views of the streetscape as well as a sunken courtyard garden. Lobby The double-height lobby with two-story windows overlooking North 1st Street features a unique gray wood made brick screen accent wall, polished concrete floors, and accents of smoked oak and blackened steel. The custom-designed reception desk and bench are inspired by the work of contemporary sculptors. Lounge Also overlooking North 1st Street and featuring a comfort white venetian plaster accent wall, the lounge provides a welcoming space for various activities. Three glass-enclosed conference rooms and co-working tables are ideal for work-from-home. A kitchenette is available for brewing fresh tea or coffee to enjoy in comfortable chairs while reading or catching up with neighbors. Library Cozy and inviting with a double-sided fireplace, contemporary sofas, and a venetiain plaster accent wall, the library overlooks the sunken courtyard garden. A curated collection of art and design books is available to browse for inspiration. FITNESS & WELLNESS Expanding on the tranquil expression of the architecture and materials, an extensive wellness level organized around a contemporary rotunda offers a variety of indoor and outdoor spaces that have been purpose-designed to foster health in mind, body, and soul. Fitness Outfitted with Matrix cardio and resistance equipment, the fitness center opens to a landscaped garden. An adjacent studio is available for yoga practice. Meditation The meditation room features a backlit wall crafted from onyx, a natural stone believed in some traditions to promote vigor, steadfastness, and stamina. Sauna A Swedish-style dry sauna room with custom wood paneling and a curved integrated bench designed to provide a sensuous and restorative experience. Plunge Pool A heated plunge pool cladded in full size slabs of New Pietra cardosa with a leather finish. SHOWERS Men’s and women’s bathrooms each offer a shower. Makers’ Space Designed for residents of all ages, the Maker’s Space will feature custom Italian cabinetry, an accent kids climbing wall, soft matt, and a large table for creative activities. Rooftop Panoramic views of the East River and Manhattan skyline are spectacular from the rooftop terrace, which has been beautifully landscaped and designed with shared spaces as well as private cabanas. Shared spaces feature dining tables, lounge chairs, and a summer kitchen with barbecue grills. Cabanas, some with summer kitchens and barbecue grills, are set within privacy walls. LIFESTYLE CONVENIENCES A collection of dedicated spaces, personal service, and residential technology combine to make everyday living in the urban context more effortless and enjoyable. Part-time doorman Carson virtual doorman 24/7 Pet spa with stone shower Rooftop dog run Onsite parking available; garage is accessible from the lobby Bike storage room

Listings courtesy of One Key MLS as distributed by MLS GRID. Based on information submitted to the MLS GRID as of 11/13/2024. All data is obtained from various sources and may not have been verified by broker or MLS GRID. Supplied Open House Information is subject to change without notice. All information should be independently reviewed and verified for accuracy. Properties may or may not be listed by the office/agent presenting the information. Properties displayed may be listed or sold by various participants in the MLS. Per New York legal requirement, click here for the Standard Operating Procedures. Copyright 2025, OneKey MLS, Inc. All Rights Reserved.
IDX information is provided exclusively for consumers’ personal, non-commercial use, that it may not be used for any purpose other than to identify prospective properties consumers may be interested in purchasing, and that the data is deemed reliable but is not guaranteed accurate by the MLS. Per New York legal requirement, click here for the Standard Operating Procedures. Copyright 2025 Real Estate Board of New York. All rights reserved.
The information is being provided by Brooklyn MLS. Information deemed reliable but not guaranteed. Information is provided for consumers’ personal, non-commercial use, and may not be used for any purpose other than the identification of potential properties for purchase. Per New York legal requirement, click here for the Standard Operating Procedures. Copyright 2025 Brooklyn MLS. All Rights Reserved.
Brooklyn Real Estate
Brooklyn real estate listings include condos, townhomes, and single family homes for sale. Commercial properties are also available. If you see a property you’re interested in, contact a Brooklyn real estate agent to arrange a tour today!
The county average for households married with children is 28.9%.
The median household income for the surrounding county is $67,753 compared to the national median of $69,021.
Brooklyn Weather
