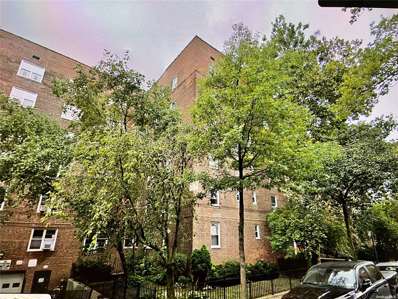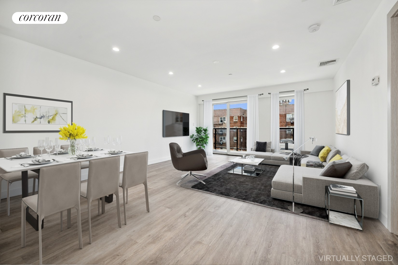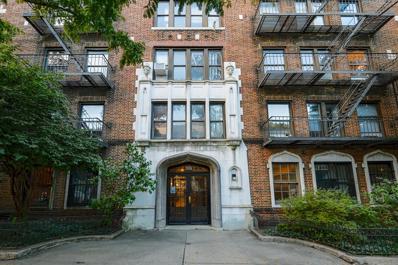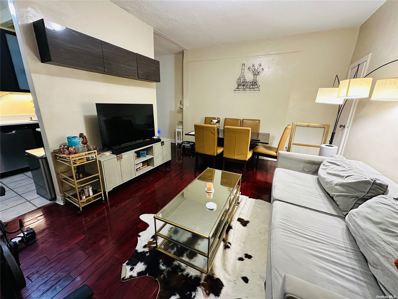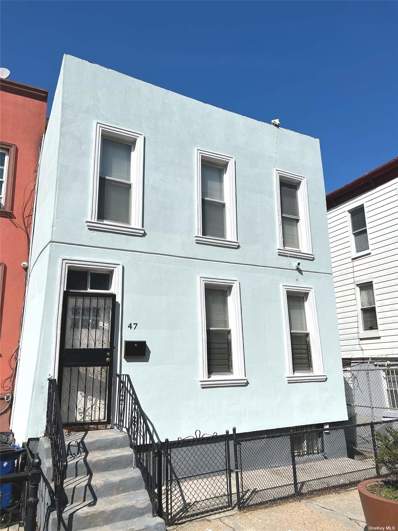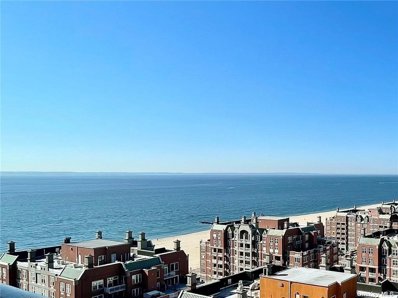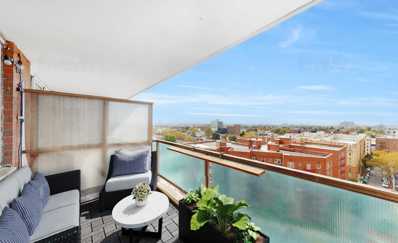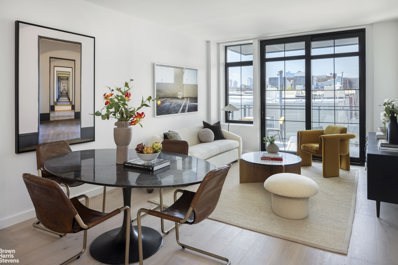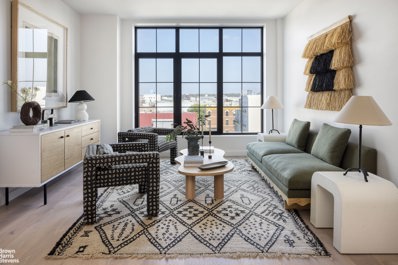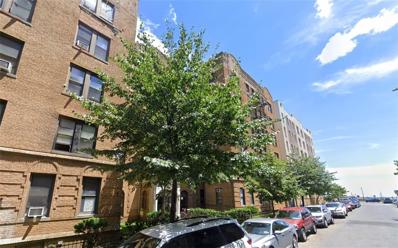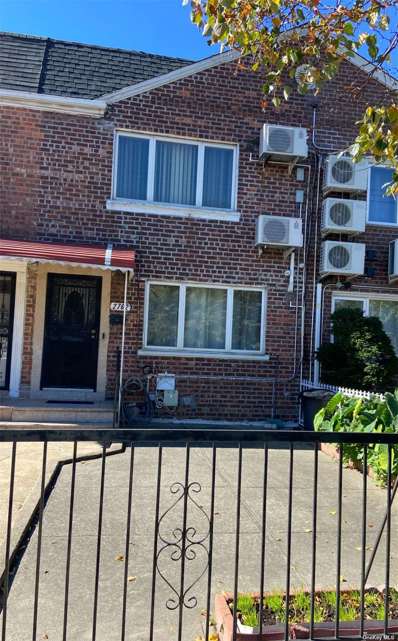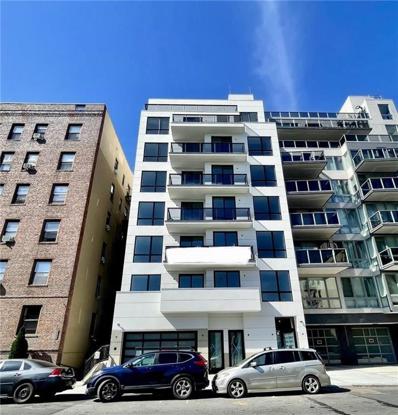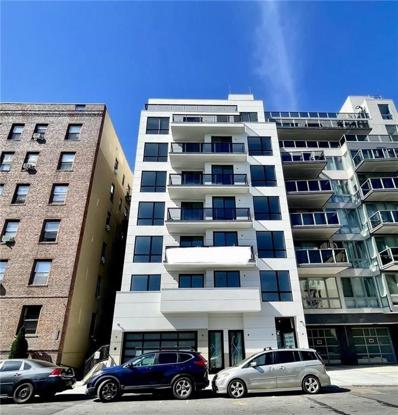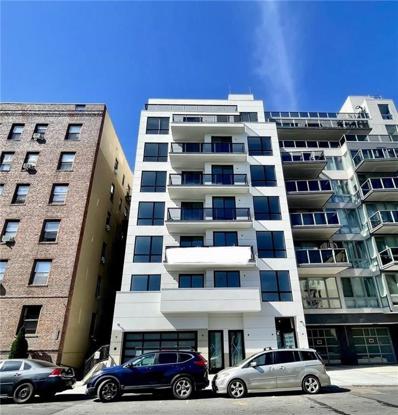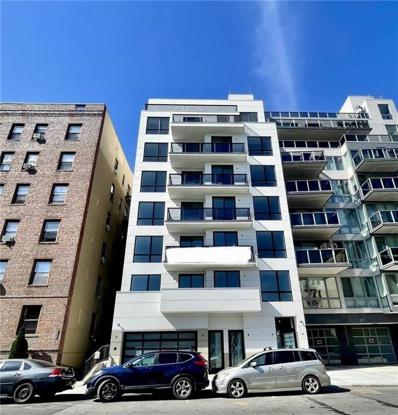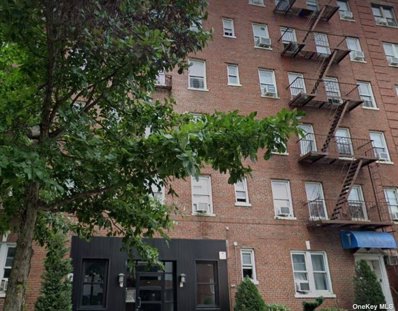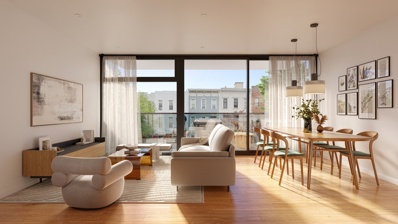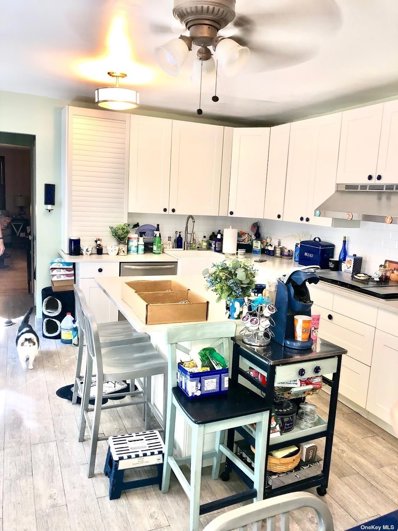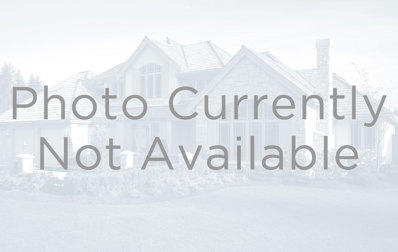Brooklyn NY Homes for Sale
- Type:
- Co-Op
- Sq.Ft.:
- 1,200
- Status:
- Active
- Beds:
- 2
- Year built:
- 1952
- Baths:
- 1.00
- MLS#:
- 3512838
- Subdivision:
- Congress Owners L T D
ADDITIONAL INFORMATION
spacious 2 bedrooms 1 full bath co-op apt on 6th floor, overlooking cobble hill beautiful Park & water views & NYC view. oversized kitchen and dining area. large two bedrooms with plenty of sunlight exposure. top 6th floor's advantages of quiet and privacy. common back yard patio with tables and chairs and a small garden for your enjoyment. live in super, laundry facility and storage are some of the amenities. pet friendly. shops and transportation galore. F train, 2,3,4 n 5 trains. hurry, must see.
- Type:
- Co-Op
- Sq.Ft.:
- n/a
- Status:
- Active
- Beds:
- 1
- Year built:
- 1939
- Baths:
- 1.00
- MLS#:
- L3512440
- Subdivision:
- Pre- War Co-op
ADDITIONAL INFORMATION
This Lovely Spacious 1 Bedroom Apartment Offers Every Bit of Charm! Maintaining most of its Original Architectural features, you enter into the Foyer area with an amazing view of Arched openings leading into the Sunken Living room and the Kitchen. The Living room space is Grand and Features a beautiful Front View Overlooking Lefferts Avenue and Flatbush Avenue. Relax near the Oversized Windows and watch the seasons change right before your Eyes. The kitchen has two sides to navigate while preparing your favorite meals, along with a comfortable Eat in kitchen space that will seat four comfortably. Granite countertops, Hardwood Cherrywood cabinets certainly warm this space Along with an array of Natural Light. The Master Bedroom is completely open with space enough to place a lounge chair for additional comfort. There's a Beautiful Bathroom with a Large Tub and a Newly Renovated Separate Stand-up Shower. Working from Home? The Foyer or is the perfect space to do so. The closets spaces are more than accommodating. The walk scores are Great! You are surrounded by a variety of International Restaurants, Supermarkets, Prospect Park, Botanical Garden, Brooklyn Library, Various Houses of Worship and so many other exciting options such as Downtown Brooklyn. All Public Transportation options are near. Amenities included are the Laundry Room, Secured Package Storage Rooms, Part- Time Doorman and Elevators. As an incentive the owner is offering 1Yr. Paid Maintenance, Additional information: Appearance:Excellent
$2,025,000
204 Richards St Brooklyn, NY 11231
- Type:
- Townhouse
- Sq.Ft.:
- 1,500
- Status:
- Active
- Beds:
- 2
- Year built:
- 1899
- Baths:
- 2.00
- MLS#:
- PRCH-7739639
ADDITIONAL INFORMATION
RED HOOK TOWNHOUSE Available Introducing 204 Richards Street Contemporary Farmhouse Style Townhouse. BRING your OFFERS Reimagined and totally Redesigned W/Custom Finishes, Roof top Terrace with the most Amazing Private and Tranquil Backyard Oasis. Featuring Contempory Open Concept Chef's Kitchen with 6 Burner Stailess Stove and Pot filler. Calacatta Gold Counters and Backsplash W/ Huge waterfall Breakfast Bar. Glass door from Kitchen leads to an oversized Patio overlooking the most Beautiful and Private Backyard, Perfect for Outdoor Al Fres-co dining and Hosting and year round entertaining.. Oak Chevron Flooring on Main level . Floating Oak Stairway leads to two Bedroom each featuring custom lit closets. Guest Bedroom Featuring Juliet Balcony with Lovely views of the Backyard. Beautifully designed Master Marble Bathroom, Brass Gold Finishes and Radiant heat flooring. One flight up to Huge Rooftop Terrace with Spectacular Views of Manhattan and the New York Harbor. Perfect setting to relax sip a Glass of wine and witness the most amazing Sunsets. Recreational Room with concrete flooring with access to Yard, Minutes to Valentino Piers with access to the Daily Ferry and water Taxis. Quick and comfortable ride to Manhattan. One block to Vibrant and Lively Van Brunt Street for Amazing Coffee shops, FOOD BAZAAR Grocery and Local Dining options such as RED HOOK LOBSTER LB to enjoy. LOW ANNUAL TAXES
- Type:
- Apartment
- Sq.Ft.:
- 1,107
- Status:
- Active
- Beds:
- 3
- Year built:
- 2023
- Baths:
- 2.00
- MLS#:
- RPLU-33422738250
ADDITIONAL INFORMATION
IMMEDIATE CLOSINGS! WEEKDAY SHOWINGS ARE AVAILABLE BY APPOINTMENT. ONLY 4 UNITS REMAIN! Unit 2B at H7O Condominium is a spacious and inviting 3-Bedroom 2-Bathroom layout with not one, but 2 private outdoor spaces. As you enter this home, you are welcomed by a large entry foyer with a double door closet and a generously sized U-shaped kitchen. Further in you have an expansive dining/living space with North facing exposure. Enjoy the convenience of space with these roomy bedrooms with ample closet space and large windows. The primary bedroom features an en-suite bath and a private balcony for you to enjoy the outdoors and create your own little oasis. Interior features include European oak hardwood floors, finished doors, and oversized windows and LED light fixtures. The custom designed kitchens have Fulgini Contract Italian cabinetry with soft closing doors and drawers, engineered quartz Calaccatta design countertops and backsplash, trimmed with under-cabinet LED lighting. All units feature a premium appliance package by Blomberg. The immaculate spa-like bathrooms are outfitted with porcelain tiles imported from Spain, featuring radiant heated floors. All bathrooms feature recessed medicine cabinets with built-in LED lighting and clocks, and heated anti-fog mirrors to ensure a clear reflection at all times. In addition, the bathrooms feature dual flush toilets, recessed in-to frame shelves, and floating vanities with push-to-open storage drawers providing practical storage solutions. To ensure your comfort year-round, mini-split system heating and cooling units are found throughout the apartments. Every home offers an in-unit washer/dryer for your convenience, and all units have private outdoor spaces. H7O's extensive amenity package is filled with modern essentials designed to complement today's lifestyles. Distinguished Amenities Include: Package concierge system Crafted lobby with waiting area Video Intercom System Bicycle Storage Private storage cages Optional Parking H7O Flex Club - Fully equipped fitness center H7O Discovery Den - Children's play center H7O Sky Lounge - Wet bar, co-working area & lounge with views H7O Soft Paw - Pet Spa H7O Woof Deck - A private pet run for resident's best friends H7O Sky Deck - Sundeck and Chaise lounge H7O Boat Deck - Children's outdoor play area H7O 360 - Rooftop Deck with BBQ grill, kitchenette, picnic and lounge areas Situated a half block from the tree lined Ocean Parkway, H7O condominium is in close proximity to some of Brooklyn's most attractive parks, entertainment venues, restaurants, lounges, cafes, stores, and more. Conveniently located between Q, B and F train lines and near multiple local and express buses, you have easy access to Manhattan and to South Brooklyn. Your home at H7O is ready for you. Contact us to schedule your visit to our showroom for a private tour. This exceptional property presents a wonderful opportunity for end users, gifting, parents buying for children, 1031 exchange, is investor friendly, subletting allowed, and is pet friendly. Come experience the ultimate in luxury living at H7O Condominium. All measurements are approximate. Images are renders that were virtually staged. Pictures Represent Various Layouts. The complete offering terms are in an offering plan available from the File No: CD22-0164
- Type:
- Apartment
- Sq.Ft.:
- 1,470
- Status:
- Active
- Beds:
- 3
- Year built:
- 2022
- Baths:
- 2.00
- MLS#:
- RPLU-33422738283
ADDITIONAL INFORMATION
IMMEDIATE CLOSINGS! SHOWINGS ARE AVAILABLE BY APPOINTMENT. LAST UNIT Available in This LINE This building is approved for a 1st-time homebuyers program. First time buyers may qualify for a loan with a 5.875% fixed interest rate for 30 years. Please note that the interest rate is subject to change. Don't miss out on this limited-time offer. Welcome to 2025 Ocean Avenue a perfectly scaled collection of 1-bedroom, 2-bedroom and 3-bedroom residences. Located in Midwood, just minutes away from Kings Highway active shopping corridors. Enjoy all of the luxuries of new construction as well as comfort and convenience that is offered by this neighborhood. Unit 4B is a spacious and inviting 3 bedroom / 2 bathroom layout with not one, but 2 private outdoor spaces! As you enter this home you are welcomed by a large entry foyer featuring a double door closet. Further in you have an expansive dining/living space which is flooded with natural light from the west facing exposure, leading you onto the long balcony expanding from the living room reaching the 3rd bedroom with accessibility from both rooms. The Kitchen is outfitted with Germany imported cabinetry with soft closing mechanism, quartz countertops and modern backsplash, under-cabinet lighting, stainless-steel appliance by Bloomberg, featuring 5 burner stove with illuminated knobs, Stainless steel dishwasher, and range hood with an exhaust vent. The kitchen also has a window allowing in fresh air and natural light flow. Both Bedrooms are down the hall on the right side of the entrance. Enjoy the convenience of space with these roomy King-sized bedrooms with ample closet space and large windows. The bedrooms have east facing exposures and a long balcony with access from both of the two bedrooms. The bathrooms feature porcelain tiles, toilet with dual flush, vanity with storage, medicine cabinets. The guest bathroom has a whirlpool soaker tub with jets featuring handheld and fixed rain shower head and the primary bedroom has an en-suite bathroom with a stall shower. All residences feature large, German imported, triple pane - soundproof, tilt and turn technology windows allowing you to maximize natural light throughout your home. They also include central heating and cooling with individual room thermostats. A washer/dryer is added in every residence for further convenience. Welcome to 2025 Ocean Avenue. We hope to see you soon! All measurements are approximate. Images are renders that were virtually staged. Pictures Represent Various Layouts. The complete offering terms are in an offering plan available from the File No: CD 19-0199
- Type:
- Apartment
- Sq.Ft.:
- 275
- Status:
- Active
- Beds:
- n/a
- Year built:
- 1920
- Baths:
- 1.00
- MLS#:
- OLRS-1811274
ADDITIONAL INFORMATION
Center Slope, a serene rear-facing cooperative apartment with Western Exposure, Pre-War, Pieds-a-Terre possible. Studio 1N is a perfect example of the perfect location. One block to Prospect Park and near the grandeur of Grand Army Plaza, The Brooklyn Museum, and The Botanic Garden. Dining, shopping, and transportation choices are numerous. With some updating, this small gem will be a jewel. Sorry, no Dogs.
- Type:
- Co-Op
- Sq.Ft.:
- 700
- Status:
- Active
- Beds:
- 1
- Year built:
- 1922
- Baths:
- 1.00
- MLS#:
- 3511943
- Subdivision:
- 175 Eastern Parkway
ADDITIONAL INFORMATION
Welcome to this Gorgeous 1Br 1Ba Apartment, located in the heart of Prospect Heights. The 175 Eastern Parkway is located just across the street from Brooklyn Museum, blocks away from Brooklyn Botanical Gardens, Prospect Park, Brooklyn Library and Grand Army Plaza. Access to trains 2,3,4 that is just across the street. The unit is located on the first floor, and offers granite countertops, stainless steel appliances, hardwood floors throughout, walking hot tub with massage. Very well maintained building that offers live-in super, part-time doorpersons, laundry room in the building, bike storage, pet-friendly, low maintenance, No flip tax.
$799,000
47 Pilling St Brooklyn, NY 11207
- Type:
- Single Family
- Sq.Ft.:
- n/a
- Status:
- Active
- Beds:
- 2
- Year built:
- 1910
- Baths:
- 2.00
- MLS#:
- 3511841
ADDITIONAL INFORMATION
Close to Bus, Close to Park, Close to School, Close to Shops, Near Public Transportation.
- Type:
- Co-Op
- Sq.Ft.:
- 1,000
- Status:
- Active
- Beds:
- 2
- Year built:
- 1962
- Baths:
- 1.00
- MLS#:
- 3511786
- Subdivision:
- Towers Owners
ADDITIONAL INFORMATION
Welcome to the prestigious Seacoast Towers, a luxury co-op building gracefully positioned in close proximity to one of the city's finest beaches and the inviting boardwalk. Prepare to be amazed by this exceptionally spacious 1000 Sq. Ft. apartment, offering an unbelievable, unobstructed ocean view. This is a Junior 4 layout that artfully doubles as a 2-bedroom haven. The living room is adorned with custom-made Italian Venetian plaster walls and ceilings, setting the stage for an elegant ambiance. Large windows frame the mesmerizing ocean view, drawing you toward your private balcony, where you can indulge in uninterrupted panoramas of the sea. The kitchen is a culinary haven, boasting brand new appliances and a designer custom-made countertop. Transitioning from the living room, the hallway is equipped with custom sliding doors, allowing you to create separate spaces as needed. Within the hallway, you'll discover an extra-large closet-storage, along with two generously sized wardrobe closets and a linen closet located conveniently near the bathroom. The bathroom is thoughtfully appointed with both a bathtub and shower for your comfort and convenience. First Bedroom is spacious and inviting, with two large windows with ocean views. There are two sizable closets, ensuring your storage needs are met. Second Bedroom Offering extra privacy with a separate entrance via two doors. This bedroom features an indoor closet and a window that also frames a delightful ocean view. Seacoast Terrace takes your lifestyle to the next level with an array of amenities. Enjoy a private state-of-the-art gym to keep fit, a tranquil sauna to unwind, and the convenience of a 24-hour doorman. The building offers a well-equipped laundry area, a bicycle storage room, and secure storage facilities. Electricity, Gas, Water and Property Taxes are included in your maintenance. In addition there is no Flip Tax or Transfer Tax Sublease is allowed.
- Type:
- Apartment
- Sq.Ft.:
- 689,000
- Status:
- Active
- Beds:
- 2
- Year built:
- 1962
- Baths:
- 1.00
- MLS#:
- PRCH-3822557
ADDITIONAL INFORMATION
Welcome to The Philip Howard, an epitome of luxury living, one of the most desirable luxury high-rise residences in this coveted neighborhood. This exceptional 2-bedroom unit offers unparalleled birdseye views of the cityscape. The Philip Howard sets a new standard for opulent living, boasting an array of amenities in this full-service building. Residents may enjoy access to two pools(Olympic-sized and kid's), a secure parking garage, two laundry rooms for utmost convenience, a playground for leisure, an impeccably designed valet-style driveway, the assurance of a 24-hour doorman and security, the presence of a live-in super, personal storage, bike storage, rec room, art gallery and garden. As you enter this sophisticated apartment, where the fusion of space and style creates an ambiance of grandeur. The residence features a gracious living and dining area, the galley kitchen is outfitted with stainless steel appliances and the elegant bathroom is complete with a luxurious jacuzzi tub for relaxation. Ample floor-to-ceiling mirrored closets offer ample storage, while the combination of hardwood and marble flooring enhances the overall charm. As the sunsets marvel at the jaw-dropping views from your balcony. Convenience is key, easy access to the 2 & 5 subway stations. Proximity to a multitude of bus lines, including B6, B103, B44, B41, B11, and Q35, or transfer to Q/B subway, ensuring a seamless commute. This prime location is accessible to essential businesses such as Target, USPS, UPS, Home Goods, Aldi’s, and major banks as well as popular dining establishments like Applebee's, BBQ's and more. Please note that any desired configurations or enhancements to this exquisite home shall be at the expense of the purchaser and are subject to architectural and board approval. Luxury, convenience, and sophistication converge seamlessly at The Philip Howard—a residence that defines elevated living. Contact us today to arrange a private viewing, opening the door to a world of limitless potential within this coveted residence
ADDITIONAL INFORMATION
Apartment in very good condition in financially stable building.
- Type:
- Apartment
- Sq.Ft.:
- 1,055
- Status:
- Active
- Beds:
- 2
- Year built:
- 2023
- Baths:
- 2.00
- MLS#:
- RPLU-850722735141
ADDITIONAL INFORMATION
Welcome to The Lumin, a newly constructed boutique-scale condominium featuring a traditional red brick fa ade with oversized warehouse style windows. Designed by Issac & Stern Architects, with interiors by Alchemy Studio, the eight-story elevator building with only 24 residences takes its style cues as much from Greenpoint's rich industrial heritage as it does from the creative contemporary lifestyle the area offers today. The Lumin's spacious residences bring a refined palette of neutral materials together with expert craftsmanship to create homes that are timelessly elegant, welcoming, and tranquil. Designed to maximize natural light and optimize use of space, they feature oversized double-glazed casement windows, 7-foot-tall solid wood interior doors, and European oak flooring with 7.5" planks in a seashell finish. The warm and inviting kitchens feature custom cabinetry, premium Fisher & Paykel appliances, and sleek Carrara quartz countertops. Perfectly crafted for everything from chef-inspired home cooking to serving up the best local takeout in style. Bathrooms are designed as mini retreats in a palette of light and serene porcelain Calacatta tile, Carrara quartz, and walnut wood veneer. Custom wall-hung vanities create a clean minimalist look while full-height wall treatments add a thoughtful touch of sophistication. A secured package room and a cyber-doorman, both by Carson, ensure deliveries can be made at any time, and provide controlled access to guests. With high ceilings, floor-to-ceiling windows, and top-of-the-line equipment for cardio and strength training, the gym is designed to support personal fitness goals. A shared ground-level garden has been thoughtfully landscaped to offer cozy green space where residents can enjoy the fresh air. Additional amenities include bike storage, roof deck and storage cages available for purchase. With Manhattan Avenue, McCarren Park, and the Greenpoint waterfront all nearby, The Lumin is surrounded by all the necessities of daily urban living as well as an excellent options for everything from artisanal coffee and baked goods to boutique shopping and spas. Between the year-round greenmarket in McCarren Park, gourmet grocers, and a delightfully diverse array of restaurants such as Taqueria Ramirez, Wenwen and Oxocomo, home chefs and foodies alike are spoiled for choice. The complete offering terms are in an Offering Plan available from Sponsor. File NO. CD220167. Sponsor: ARTLIFE 173-175 MCGUINNESS LLC. 1917 East 1st Street, Brooklyn, NY 11223.. Equal Housing Opportunity.
- Type:
- Apartment
- Sq.Ft.:
- 692
- Status:
- Active
- Beds:
- 1
- Year built:
- 2023
- Baths:
- 1.00
- MLS#:
- RPLU-850722735130
ADDITIONAL INFORMATION
Welcome to The Lumin, a newly constructed boutique-scale condominium featuring a traditional red brick fa ade with oversized warehouse style windows. Designed by Issac & Stern Architects, with interiors by Alchemy Studio, the eight-story elevator building with only 24 residences takes its style cues as much from Greenpoint's rich industrial heritage as it does from the creative contemporary lifestyle the area offers today. The Lumin's spacious residences bring a refined palette of neutral materials together with expert craftsmanship to create homes that are timelessly elegant, welcoming, and tranquil. Designed to maximize natural light and optimize use of space, they feature oversized double-glazed casement windows, 7-foot-tall solid wood interior doors, and European oak flooring with 7.5" planks in a seashell finish. The warm and inviting kitchens feature custom cabinetry, premium Fisher & Paykel appliances, and sleek Carrara quartz countertops. Perfectly crafted for everything from chef-inspired home cooking to serving up the best local takeout in style. Bathrooms are designed as mini retreats in a palette of light and serene porcelain Calacatta tile, Carrara quartz, and walnut wood veneer. Custom wall-hung vanities create a clean minimalist look while full-height wall treatments add a thoughtful touch of sophistication. A secured package room and a cyber-doorman, both by Carson, ensure deliveries can be made at any time, and provide controlled access to guests. With high ceilings, floor-to-ceiling windows, and top-of-the-line equipment for cardio and strength training, the gym is designed to support personal fitness goals. A shared ground-level garden has been thoughtfully landscaped to offer cozy green space where residents can enjoy the fresh air. Additional amenities include bike storage, roof deck and storage cages available for purchase. With Manhattan Avenue, McCarren Park, and the Greenpoint waterfront all nearby, The Lumin is surrounded by all the necessities of daily urban living as well as an excellent options for everything from artisanal coffee and baked goods to boutique shopping and spas. Between the year-round greenmarket in McCarren Park, gourmet grocers, and a delightfully diverse array of restaurants such as Taqueria Ramirez, Wenwen and Oxocomo, home chefs and foodies alike are spoiled for choice. The complete offering terms are in an Offering Plan available from Sponsor. File NO. CD220167. Sponsor: ARTLIFE 173-175 MCGUINNESS LLC. 1917 East 1st Street, Brooklyn, NY 11223.. Equal Housing Opportunity.
- Type:
- Co-Op
- Sq.Ft.:
- 700
- Status:
- Active
- Beds:
- 1
- Year built:
- 1927
- Baths:
- 1.00
- MLS#:
- 477633
ADDITIONAL INFORMATION
Welcome to a captivating 2-Room-Studio used as 1-bedroom cooperative unit ideally situated in the heart of Brighton Beach, merely a block away from the pristine beachfront. This inviting residence provides an exceptional living experience within a vibrant neighborhood abundant with shopping and dining options. Features and Highlights: Monthly Sublet Fee: $150 Sublet Policy: Permitted from day one Preferred Lender: Financing options available Architecture: Classic pre-war building with 9.5-foot high ceilings and hardwood parquet floors, embodying timeless elegance. Living Space: An open living room and kitchen combination creating a spacious and inviting environment. Location: Ideally positioned just 1 block from the beach and in proximity to B and Q trains, offering seamless access to the city. Pet-Friendly: Welcoming pets into your new home to add to the warmth and comfort. Convenience: Elevator-equipped building and on-site laundry for your comfort and ease. Low Maintenance: Enjoy low maintenance fees, enhancing your overall cost-efficiency. Management: Professionally managed with a live-in superintendent ensuring the best possible service. Price Negotiability: Flexible pricing options based on your preference to purchase the unit as is or wait for seller renovations. Investor-friendly, allowing subleasing from day one. Parking available by the boardwalk on the shared lot: $167/month Embrace the opportunity to own a piece of this charming cooperative unit, tailored to suit your lifestyle and preferences. Experience the perfect blend of historical charm and modern convenience, with a location that offers the best of beachside living. Don't miss out on this chance to call Brighton Beach home. Contact us today for further details and to arrange a viewing.
$2,685,000
365 Bridge St Unit 13IJ Brooklyn, NY 11201
- Type:
- Apartment
- Sq.Ft.:
- 2,450
- Status:
- Active
- Beds:
- 3
- Year built:
- 1930
- Baths:
- 4.00
- MLS#:
- RPLU-33422733042
ADDITIONAL INFORMATION
Welcome home to your renovated 2450 square foot corner loft paradise with a spectacular 400 square-foot wrap around terrace facing tree tops and Manhattan. Previously combined as one unit spanning the entire side of the building with 15 windows and easily combinable again with minimal cost, this residence is comprised of two apartments with soaring 11 foot beamed ceilings. Most importantly, the private outdoor space is accessible from BOTH the living area and the primary bedroom. 13i is an exquisite two-bedroom two and half bath residence boasting direct views of the Empire State Building and the Manhattan and Verrazzano Bridges. It also has partial views of the river. Custom features include: 1. Poggenpohl kitchen with a stainless-steel island, Subzero and Miele appliances, and stone counter tops and ample custom lacquer cabinetry. 2. Both gas and induction Miele cook tops and double ovens. 3. Large laundry room with folding table and storage. 4 3.5 renovated bathrooms and a sleek powder room with pops of color. 5. A lovely hallway outfitted with more custom paneling connecting the bedrooms and a storage area or library. The first living room is spacious and has ample room for sectional seating and a large dining area with a small alcove leading to the private outdoor space. Additional dining, cocktails and gardening are a joy on the ample terrace outfitted with wooden slats, custom benches, storage, electricity and of course those views! Both bedrooms are spacious and have corner windows and ensuite bathrooms.. The primary also has direct views of the Empire State Building and the Manhattan Bridge, a dressing area, four double closets, a small library, and room for additional furniture. The windowed bathrooms are nothing short of breathtaking with pops of citrus colors, The original lackluster sponsor bathrooms were completely renovated to include Duravit fixtures and custom glass tiles and heated ceramic tiled floors. The massive free-standing tub in the primary is ideal for relaxation 13J provides an additional 845 square feet of living space. It is accessible from a graceful foyer with two massive walls of storage and a custom wall of wood paneling matching the halls in 13I. The open plan corner second living room is bright and airy with refreshing pops of color and mod features. This expansive loft provides a massive second living room with open sky views on both sides, a second kitchen, and a den or a fourth bedroom. The current third bedroom faces the quiet bliss of Duffield Street. The renovated bathroom is a dream with mod design elements and pop colors. Own a piece of landmarked Brooklyn history in a Ralph Walker building. Designed in 1928, BellTel lofts is a unique prewar building with a spectacular lobby adorned with marble and hand sculpted metal work. Walker was voted architect of the century by the American Institute of Architects for his contribution to modern design. A suite of amenities includes 24-hour concierge, attended package room, two recently upgraded landscaped roof decks, live-in super, fully equipped gym, yoga room, media room with kitchen, five elevators, kid's play room, bike room, valet parking and storage for a fee. Easy access to almost every subway lines (R/Q, B, 2/3, 4/5, A/C, F, G ). Soho and the Lower East Side are only one stop away. Across the street you will find a BRAND NEW 1 ACRE PARK being finalized in front of the City Point Center which includes Trader Joe's, Century 21, Alamo Drafthouse and 20+ food vendors and bars within Dekalb Market Food Hall. Fine dining is available at trendy Gage & Tolner just steps from the building. Sprawling Fort Greene park is only a few blocks away. Bordering multiple neighborhoods, Downtown Brooklyn is surrounded by Fort Greene, Boerum Hill, or Cobble Hill within minutes. Brooklyn Heights, the Promenade and Brooklyn Bridge Park are only fifteen minutes away.
$849,000
2762 Cropsey Ave Brooklyn, NY 11214
- Type:
- Single Family
- Sq.Ft.:
- n/a
- Status:
- Active
- Beds:
- 3
- Year built:
- 1945
- Baths:
- 3.00
- MLS#:
- 3510426
ADDITIONAL INFORMATION
$1,590,000
9964 3rd Ave Unit 7B Brooklyn, NY 11209
- Type:
- Condo
- Sq.Ft.:
- 1,337
- Status:
- Active
- Beds:
- 2
- Year built:
- 2023
- Baths:
- 2.00
- MLS#:
- 477468
ADDITIONAL INFORMATION
Gorgeous brand new 2-bedroom, 2-bathroom Condo apartments are now for sale! All apartments have a high ceilings and feature a spacious and open floor plan, making the most of its available space. The large living room and two generously sized bedrooms with large windows are well-lit with ample natural light and offer plenty of room for furniture arrangement and plenty of closet space including walk-in. Both bathrooms are tastefully designed and come with modern fixtures, including a bathtub/shower combination in one and a walk-in shower in the other. The combination of kitchen/dining areas is fully equipped with state-of-the-art appliances, making meal preparation a breeze. The apartments are finished with high-quality materials, including hardwood flooring, quartz countertops, and contemporary cabinetry and offers modern and comfortable living with its great layout. Laundry room with tankless water heater and plenty of electrical outlets provide functionality and style. A huge terrace with incredible unobstructed views of the Verrazano bridge and ocean adds sophistication and charm to these apartments. This brand new construction building is ideally situated in a desirable neighborhood, offering easy access to shopping centers, restaurants, schools, Belt Parkway highway exit and public transportation. Parking space available for additional $99K.
$1,280,000
9964 3rd Ave Unit 5B Brooklyn, NY 11209
- Type:
- Condo
- Sq.Ft.:
- 1,139
- Status:
- Active
- Beds:
- 2
- Year built:
- 2023
- Baths:
- 2.00
- MLS#:
- 477460
ADDITIONAL INFORMATION
Gorgeous brand new 2-bedroom, 2-bathroom Condo apartments are now for sale! All apartments have a high ceilings and feature a spacious and open floor plan, making the most of its available space. The large living room and two generously sized bedrooms with large windows are well-lit with ample natural light and offer plenty of room for furniture arrangement and plenty of closet space including walk-in. Both bathrooms are tastefully designed and come with modern fixtures, including a bathtub/shower combination in one and a walk-in shower in the other. The combination of kitchen/dining areas is fully equipped with state-of-the-art appliances, making meal preparation a breeze. The apartments are finished with high-quality materials, including hardwood flooring, quartz countertops, and contemporary cabinetry and offers modern and comfortable living with its great layout. Laundry room with tankless water heater and plenty of electrical outlets provide functionality and style. A huge terrace with incredible unobstructed views of the Verrazano bridge and ocean adds sophistication and charm to these apartments. This brand new construction building is ideally situated in a desirable neighborhood, offering easy access to shopping centers, restaurants, schools, Belt Parkway highway exit and public transportation. Parking space available for additional $99K.
$1,190,000
9964 3rd Ave Unit 5A Brooklyn, NY 11209
- Type:
- Condo
- Sq.Ft.:
- 1,000
- Status:
- Active
- Beds:
- 2
- Year built:
- 2023
- Baths:
- 2.00
- MLS#:
- 477459
ADDITIONAL INFORMATION
Gorgeous brand new 2-bedroom, 2-bathroom Condo apartments are now for sale! All apartments have a high ceilings and feature a spacious and open floor plan, making the most of its available space. The large living room and two generously sized bedrooms with large windows are well-lit with ample natural light and offer plenty of room for furniture arrangement and plenty of closet space including walk-in. Both bathrooms are tastefully designed and come with modern fixtures, including a bathtub/shower combination in one and a walk-in shower in the other. The combination of kitchen/dining areas is fully equipped with state-of-the-art appliances, making meal preparation a breeze. The apartments are finished with high-quality materials, including hardwood flooring, quartz countertops, and contemporary cabinetry and offers modern and comfortable living with its great layout. Laundry room with tankless water heater and plenty of electrical outlets provide functionality and style. A huge terrace with incredible unobstructed views of the Verrazano bridge and ocean adds sophistication and charm to these apartments. This brand new construction building is ideally situated in a desirable neighborhood, offering easy access to shopping centers, restaurants, schools, Belt Parkway highway exit and public transportation. Parking space available for additional $99K.
$1,180,000
9964 3rd Ave Unit 4B Brooklyn, NY 11209
- Type:
- Condo
- Sq.Ft.:
- 1,139
- Status:
- Active
- Beds:
- 2
- Year built:
- 2023
- Baths:
- 2.00
- MLS#:
- 477385
ADDITIONAL INFORMATION
Gorgeous brand new 2-bedroom, 2-bathroom Condo apartments are now for sale! All apartments have a high ceilings and feature a spacious and open floor plan, making the most of its available space. The large living room and two generously sized bedrooms with large windows are well-lit with ample natural light and offer plenty of room for furniture arrangement and plenty of closet space including walk-in. Both bathrooms are tastefully designed and come with modern fixtures, including a bathtub/shower combination in one and a walk-in shower in the other. The combination of kitchen/dining areas is fully equipped with state-of-the-art appliances, making meal preparation a breeze. The apartments are finished with high-quality materials, including hardwood flooring, quartz countertops, and contemporary cabinetry and offers modern and comfortable living with its great layout. Laundry room with tankless water heater and plenty of electrical outlets provide functionality and style. A huge terrace with incredible unobstructed views of the Verrazano bridge and ocean adds sophistication and charm to these apartments. This brand new construction building is ideally situated in a desirable neighborhood, offering easy access to shopping centers, restaurants, schools, Belt Parkway highway exit and public transportation. Parking space available for additional $99K.
- Type:
- Co-Op
- Sq.Ft.:
- n/a
- Status:
- Active
- Beds:
- 2
- Year built:
- 1930
- Baths:
- 1.00
- MLS#:
- 3510062
- Subdivision:
- Unknown
ADDITIONAL INFORMATION
Welcome to our real estate listing for a charming 2-bedroom co-op with 1 bathroom, located in a highly desirable area. This well-maintained unit offers a comfortable living space and a fantastic location that is sure to meet your needs. This co-op features two spacious bedrooms, providing ample space for relaxation and privacy. Each bedroom is designed with comfort in mind, offering plenty of natural light and closet space. The unit includes a well-appointed bathroom, featuring modern fixtures and a clean design. It is conveniently located for easy access from both bedrooms. As you enter the co-op, you are greeted by a welcoming foyer that sets the tone for the rest of the unit. This space offers a warm and inviting atmosphere for you and your guests. The open-concept living and dining area creates a seamless flow, perfect for entertaining or simply enjoying everyday living. The space is versatile, allowing you to arrange your furniture to suit your personal style and needs. Situated in a highly sought-after area, this co-op offers the convenience of being close to various amenities. You'll find shopping centers, restaurants, parks, and public transportation options just a short distance away, making it easy to access everything you need. The co-op has been meticulously maintained, ensuring a move-in ready condition. The unit has been updated with modern finishes and features, providing a contemporary and comfortable living space. As a co-op resident, you will have access to shared amenities such as a community room, fitness center, or outdoor spaces, depending on the specific co-op association. These additional features enhance your living experience and provide opportunities for socializing and recreation. The co-op community fosters a friendly and welcoming atmosphere, allowing you to connect with neighbors and create lasting relationships. This 2-bedroom co-op with 1 bathroom offers a comfortable and convenient living space in a highly desirable location.
$1,595,000
96 16th St Unit GARDEN Brooklyn, NY 11215
- Type:
- Apartment
- Sq.Ft.:
- 1,538
- Status:
- Active
- Beds:
- 2
- Year built:
- 2017
- Baths:
- 2.00
- MLS#:
- OLRS-2109724
ADDITIONAL INFORMATION
Luxurious 3-Bedroom in Gowanus An elevated Gowanus lifestyle awaits in this remarkable 3-bedroom, 2.5-bathroom duplex condo, thoughtfully designed for seamless modern living. Interiors feature exquisite finishes and a spacious layout, highlighted by wide-plank hardwood floors, central heating and cooling, a washer/dryer, and floor-to-ceiling sound-attenuating windows that fill the home with natural light while ensuring privacy. A welcoming entry hall leads into an open-concept living room, dining room, and kitchen. The custom Linea kitchen features Caesarstone countertops, chic cabinetry, and integrated Fisher & Paykel appliances. The open layout flows effortlessly into the light-filled living area, with abundant windows that open out to three levels of private outdoor space, a fully equipped gas outdoor kitchen, perfect for both relaxation and entertaining. The luxurious primary bedroom offers a walk-in closet, heated floors in the en-suite bathroom, which combines refined Porcelanosa finishes, warm wood tones, and large-format porcelain tiles. The versatile open-air cellar boasts 10-foot ceilings, ideal for additional storage or flexible use. Situated on a quiet, tree-lined street, this boutique building offers private storage, a rare elevator with exclusive floor access, and an unparalleled level of privacy with one residence per floor. Located just two blocks from the R train and near the F and G lines, commuting to downtown Brooklyn or Manhattan is effortless. Gowanus is known for its acclaimed dining scene, vibrant nightlife, and cultural hotspots, with Prospect Park just a short stroll away. This isn’t just a home—it’s your gateway to the best of Brooklyn living.
$1,350,000
1179 Lincoln Pl Unit NA Brooklyn, NY 11213
- Type:
- Townhouse
- Sq.Ft.:
- 2,218
- Status:
- Active
- Beds:
- 6
- Year built:
- 1899
- Baths:
- 2.00
- MLS#:
- RPLU-33422721521
ADDITIONAL INFORMATION
1179 Lincoln Place is a 2 unit limestone with original details, hardwood floors, renovated kitchen and oversize windows. Close to the 2/3 trains etc. Offers are in and seller is not allowing showings.
$2,750,000
108 Withers St Brooklyn, NY 11211
- Type:
- Single Family
- Sq.Ft.:
- 2,200
- Status:
- Active
- Beds:
- 3
- Year built:
- 1940
- Baths:
- 3.00
- MLS#:
- 3509587
ADDITIONAL INFORMATION
Unique opportunity! Specious 3 bedroom house for Saale featuring private parking ( driveway) Brick house with custom made kitchen, beautiful, fairly, sunny bedrooms and 2 and a half bathroom. Private backyard to relax . Easy commute to Manhattan- By Latimer L stop ( 3 stops to Union SQ) Great schools near by. This house formerly was a TWO Family - TWO UNITS -the current owner converted the house to ONE Family. Quiet street
$3,700,000
264 N 9th St Brooklyn, NY 11211
- Type:
- Duplex
- Sq.Ft.:
- 2,075
- Status:
- Active
- Beds:
- 5
- Year built:
- 1899
- Baths:
- 2.00
- MLS#:
- COMP-141679945645105
ADDITIONAL INFORMATION
Introducing 264 N. 9th Street, a two-family in Prime North Williamsburg with a 450 SF above grade garage! For developers, this 2,500 SF lot is in mixed-use zoning (R6A/M1-2/IH) with an as-of-right FAR of 2.7 (6,750 BSF) and an FAR of 3.6 (9,000 BSF) with the inclusionary bonus and/or purchase of inclusionary housing certificates. For an end-user, this offers the opportunity to renovate and expand upon the existing two-family home and maintain the curb cut/garage in a neighborhood where it's exceedingly uncommon to have private parking. The building has been lovingly maintained by the same family for decades and is one of the last opportunities in the area. Feel free to reach out with questions about zoning, an architectural study about keeping the curb cut, or to set up a showing!

Listings courtesy of One Key MLS as distributed by MLS GRID. Based on information submitted to the MLS GRID as of 11/13/2024. All data is obtained from various sources and may not have been verified by broker or MLS GRID. Supplied Open House Information is subject to change without notice. All information should be independently reviewed and verified for accuracy. Properties may or may not be listed by the office/agent presenting the information. Properties displayed may be listed or sold by various participants in the MLS. Per New York legal requirement, click here for the Standard Operating Procedures. Copyright 2025, OneKey MLS, Inc. All Rights Reserved.
IDX information is provided exclusively for consumers’ personal, non-commercial use, that it may not be used for any purpose other than to identify prospective properties consumers may be interested in purchasing, and that the data is deemed reliable but is not guaranteed accurate by the MLS. Per New York legal requirement, click here for the Standard Operating Procedures. Copyright 2025 Real Estate Board of New York. All rights reserved.
The information is being provided by Brooklyn MLS. Information deemed reliable but not guaranteed. Information is provided for consumers’ personal, non-commercial use, and may not be used for any purpose other than the identification of potential properties for purchase. Per New York legal requirement, click here for the Standard Operating Procedures. Copyright 2025 Brooklyn MLS. All Rights Reserved.
Brooklyn Real Estate
Brooklyn real estate listings include condos, townhomes, and single family homes for sale. Commercial properties are also available. If you see a property you’re interested in, contact a Brooklyn real estate agent to arrange a tour today!
The county average for households married with children is 28.9%.
The median household income for the surrounding county is $67,753 compared to the national median of $69,021.
Brooklyn Weather
